BACK TO finalistS
FINALIST
COLLECTIVE COHESION - HOUSING SCHEME FOR LOW INCOME FISHING COMMUNITY
RE-IMAGINING THE COMMUNITY - MORATUWALLA FISHING COMMUNITY Urbanisation is inevitable and growing at a steady rate. As estimated in 2014, 54% of the world population is already living in urban areas. Even though Sri Lanka has a relatively slower rate of urbanisation the Colombo Master Plan shows that 66,000 households in the city of Colombo […]

RE-IMAGINING THE COMMUNITY - MORATUWALLA FISHING COMMUNITY
Urbanisation is inevitable and growing at a steady rate. As estimated in 2014, 54% of the world population is already living in urban areas.
Even though Sri Lanka has a relatively slower rate of urbanisation the Colombo Master Plan shows that 66,000 households in the city of Colombo are of slum and shanty states which are unfit for habitation and this population makes up 51% of the total population.
After the end of the civil war in 2009, more attention has been given to beautifying Colombo city and to using its prime land for developments. Many families were evicted and relocated in high-rise housing complexes in this process. Due to these relocation, people have been facing various difficulties in terms of social and economic burdens. Many housing projects were implemented but a permanent solution has not been found due to the lack of understanding of the needs of the users.
Design Project:
The site Moratuwella: Uswatta(Site), hides behind a wall of commercial activities and is separated because of the railway lines as well from the outside society. Communities who are living in this area, mainly rely on fishing, carpentry and coir productions.
The identified issue of a lack of social capital in the project analysis, is crucial as it hinders the community's overall well-being and progress. Social capital refers to the network of relationships, trust, and shared resources within a community. In this context, the community lacks strong social connections and mutual support systems, which negatively impact their livelihoods and quality of life.
Furthermore, the community also lacks supportive infrastructure required for their specific livelihood activities. This includes access to proper housing, amenities, and facilities that can enhance their productivity and overall well-being. Without adequate infrastructure, the community faces difficulties in conducting their daily activities, engaging in social interactions, and accessing necessary resources.
Concept and the objective of the project:
The design concept of "Community Cohesion" lies at the heart of this project, aiming to create interior spaces and cluster interiors that enhance social capital within the low-income fishing community. By prioritising the engagement of villagers in the construction process, the project emphasises their active participation and ownership.
The concept recognizes that the strength of a community lies in its cohesion and collective well-being. Through thoughtful interior design, spaces are carefully crafted to promote social interaction, collaboration, and a sense of belonging. The inclusion of cluster interiors, shared courtyards, and recreational areas fosters opportunities for villagers to connect, share experiences, and build stronger relationships.
Furthermore, the concept emphasises the involvement of villagers throughout the construction process. By engaging them in decision-making and hands-on activities, such as utilising their skills in repurposing old fishing boats and nets for roofing and decorative elements, the project empowers the community and instils a sense of pride in their surroundings.
Proposed Basic Module
The proposed modular unit for the low-income community housing project is designed to meet the basic needs of the residents, including a main hall, kitchen, and a toilet. The interior design of the unit takes into account the knowledge gained from extensive research and incorporates interior techniques to enhance user-friendliness.
Based on the insights gathered, it has been observed that these low-income communities often blur the boundaries between interior and exterior spaces. While individual interior spaces are provided for each family, the majority of their daily activities take place in the outdoor vicinity. The house interiors are primarily utilised during nighttime.
To address this unique characteristic, the concept of "cluster interiors" has been introduced. These cluster interiors create open spaces within the housing clusters, serving as communal areas where residents can interact, socialise, and engage in various activities. Understanding the nature of the community and their utilisation patterns, the interior design aspects have been carefully considered and integrated into the project.
The project stood as a testament to resilience, a triumph over indifference. It fostered a sense of belonging, where every villager felt seen, heard, and valued. It instilled a renewed sense of pride, as their homes transformed into havens of warmth and unity.
As the sun dipped below the horizon, the project's impact reverberated far beyond the walls of the community. Its ripples of change cascaded across communities, inspiring others to reimagine their own spaces and breathe life into their collective spirits.
In the end, this project was more than a design—it was a lifeline of hope. It served as a reminder that through compassion and innovation, we have the power to rewrite narratives, to heal wounds, and to build bridges of solidarity. The "Community Cohesion" project breathed life into the spirit of the community, igniting a flame that would forever illuminate the path towards a brighter, more connected future.

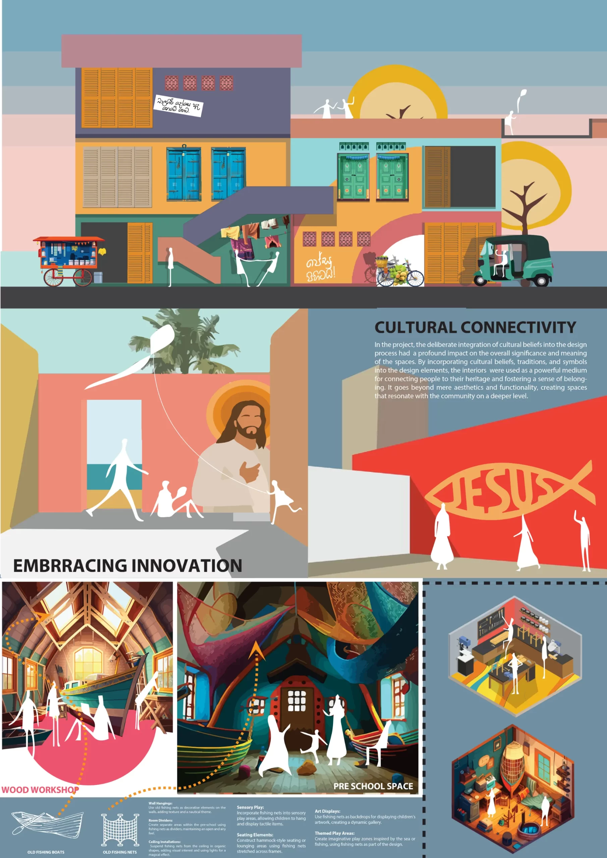
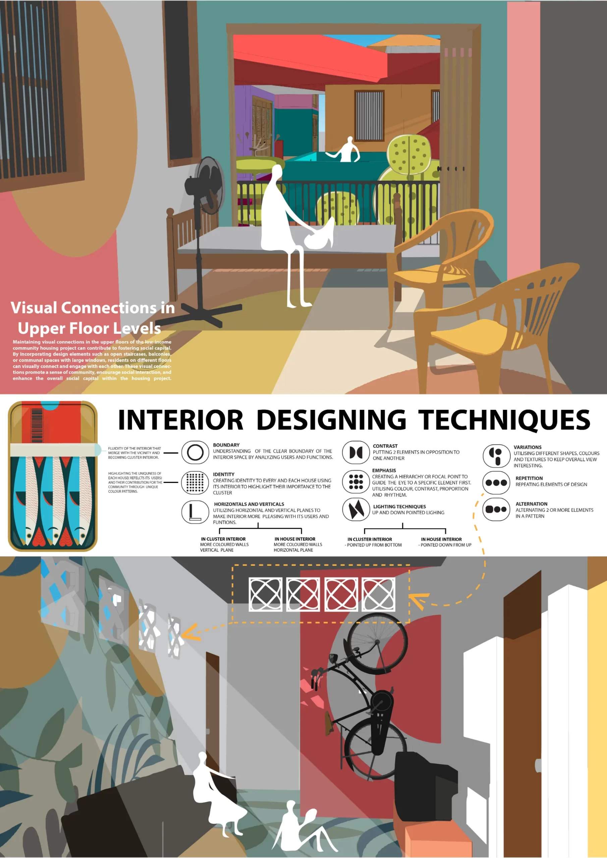
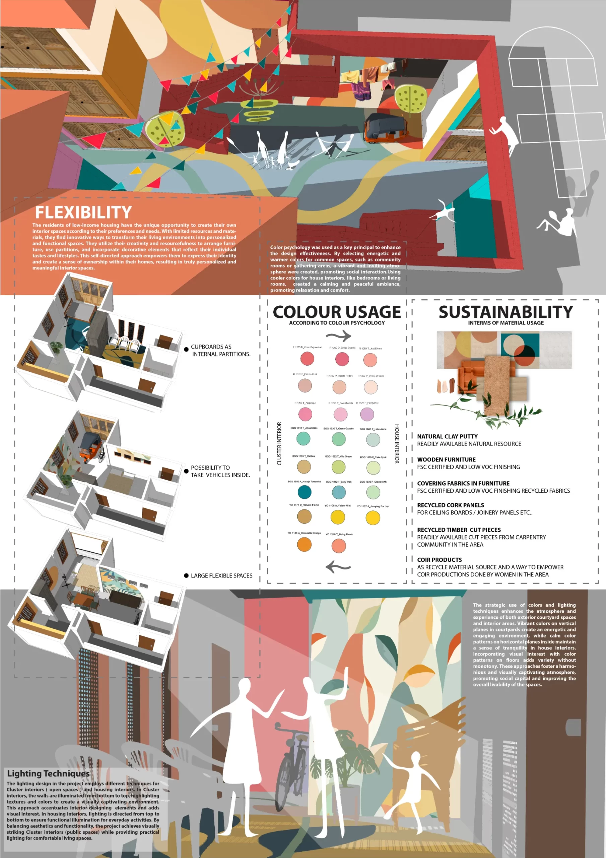
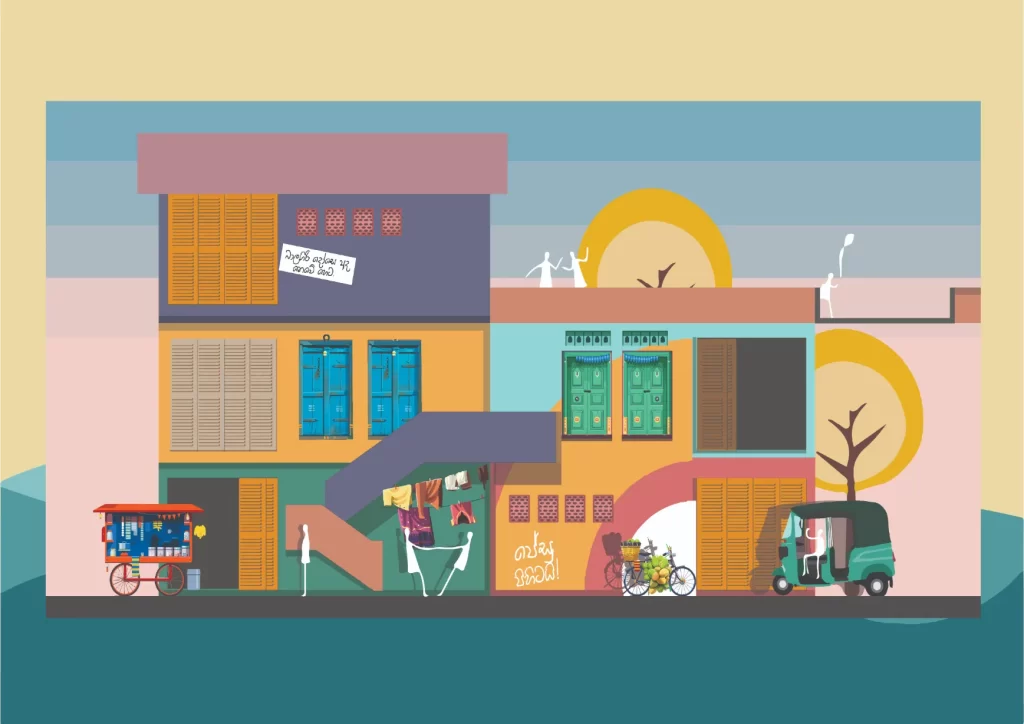

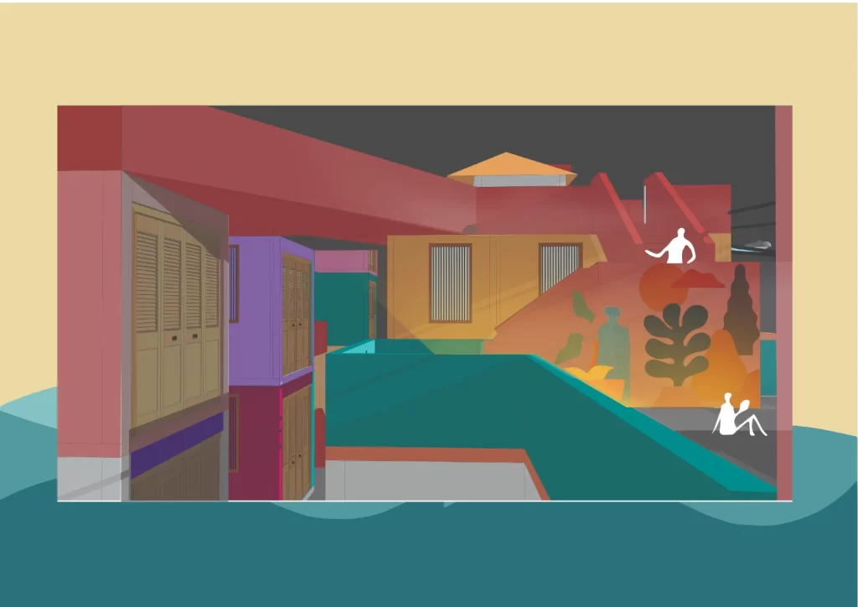
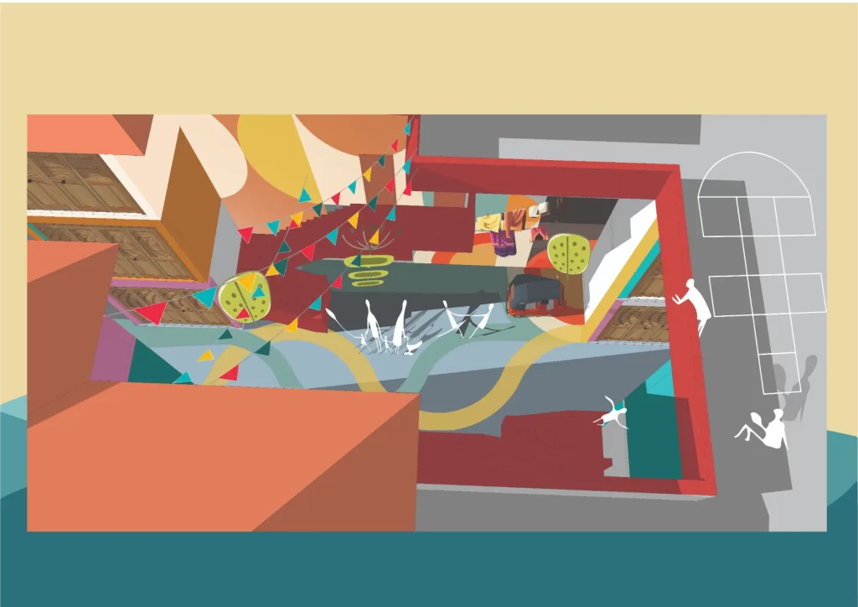
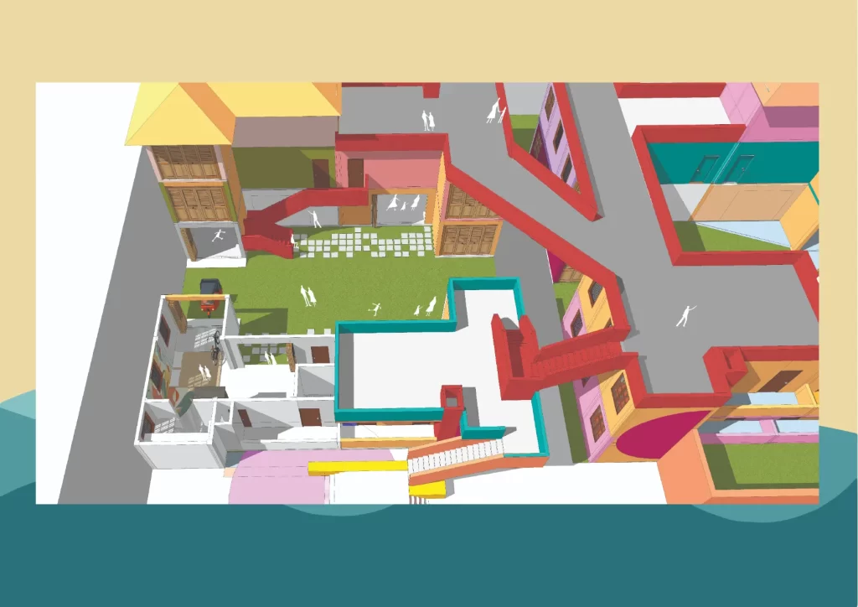
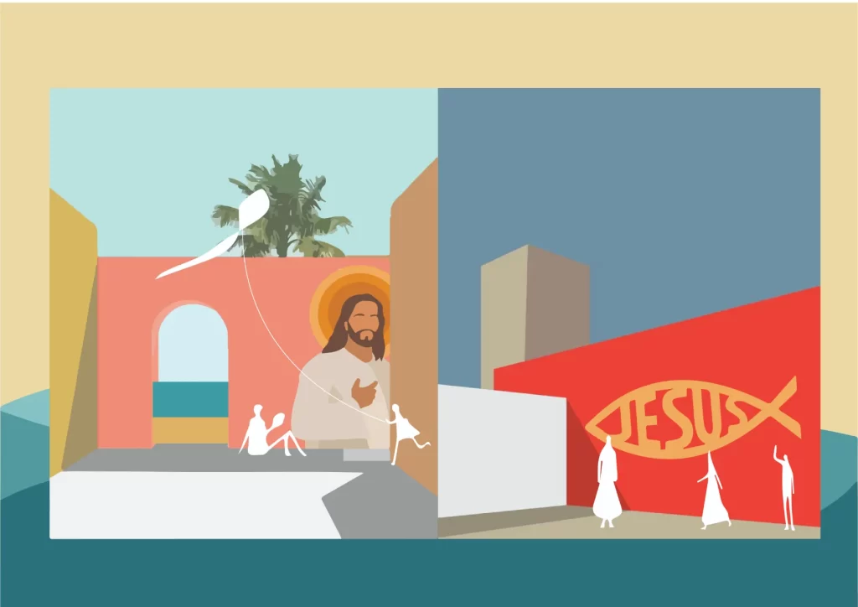
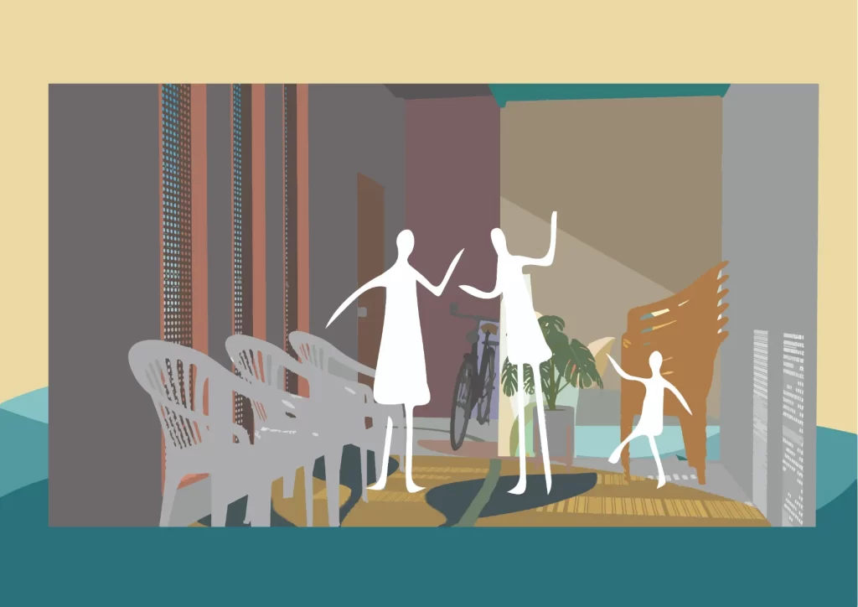
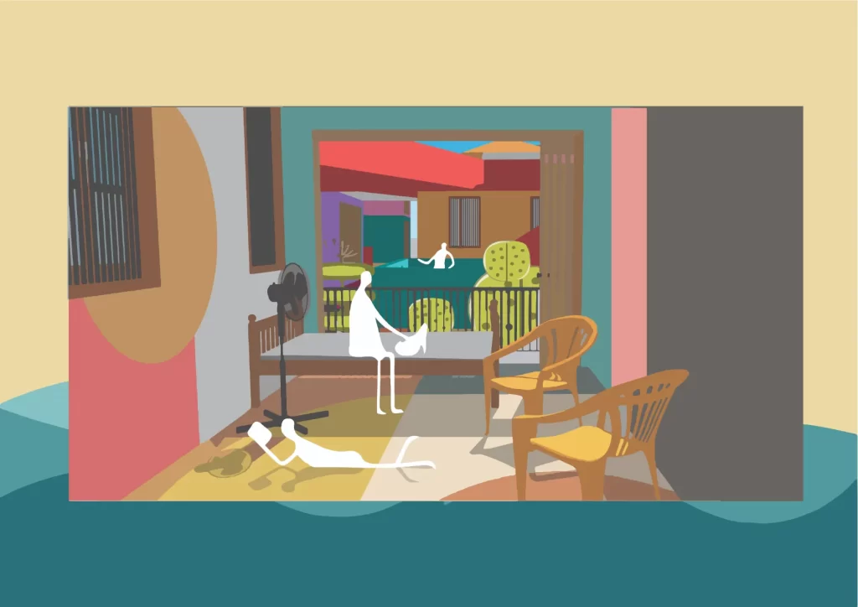
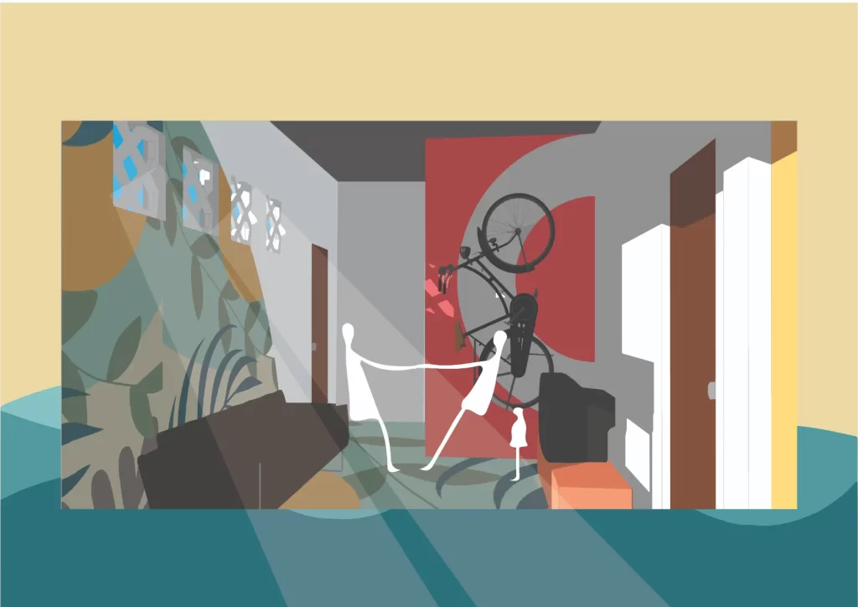

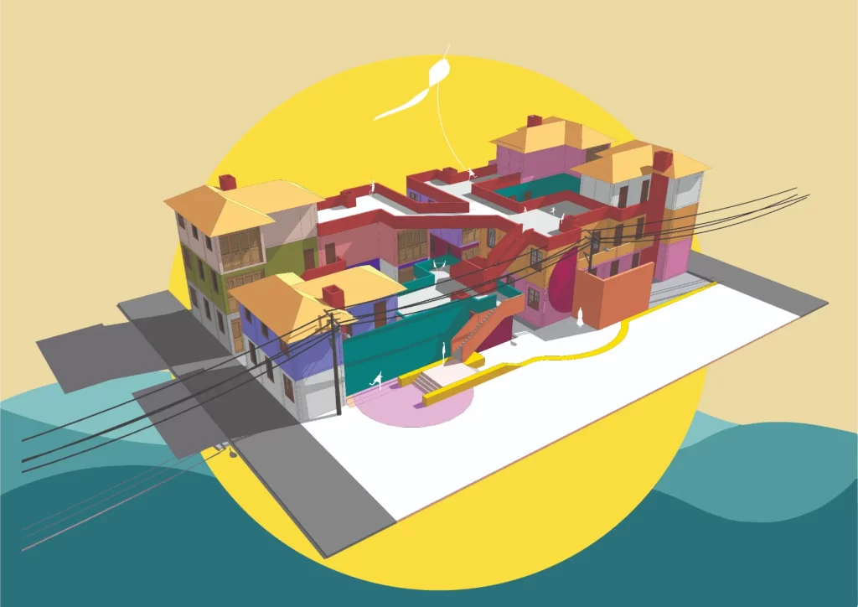
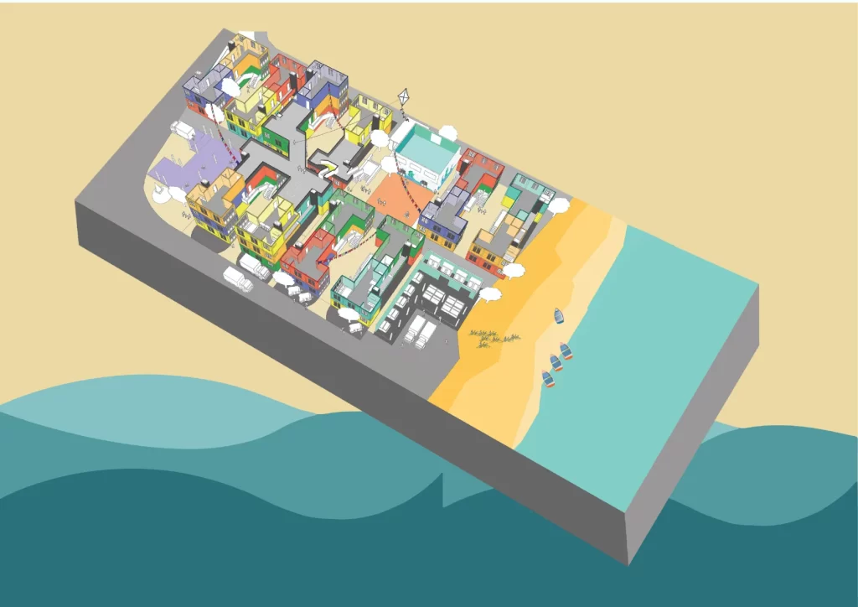

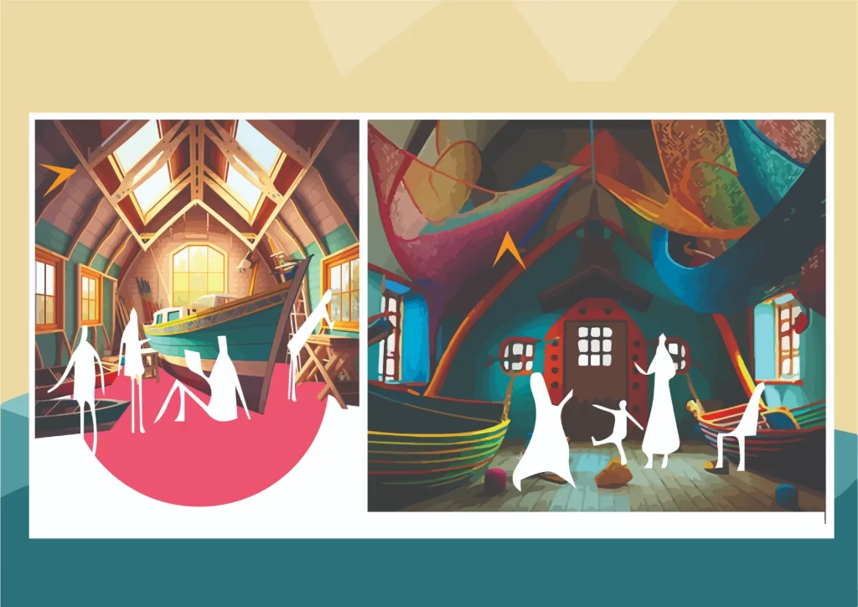
Showcase your design to an international audience
SUBMIT NOW
Image: Agrapolis Urban Permaculture Farm by David Johanes Palar
Top
RE-IMAGINING THE COMMUNITY - MORATUWALLA FISHING COMMUNITY Urbanisation is inevitable and growing at a steady rate. As estimated in 2014, 54% of the world population is already living in urban areas. Even though Sri Lanka has a relatively slower rate of urbanisation the Colombo Master Plan shows that 66,000 households in the city of Colombo are of slum and shanty states which are unfit for habitation and this population makes up 51% of the total population. After the end of the civil war in 2009, more attention has been given to beautifying Colombo city and to using its prime land for developments. Many families were evicted and relocated in high-rise housing complexes in this process. Due to these relocation, people have been facing various difficulties in terms of social and economic burdens. Many housing projects were implemented but a permanent solution has not been found due to the lack of understanding of the needs of the users. Design Project: The site Moratuwella: Uswatta(Site), hides behind a wall of commercial activities and is separated because of the railway lines as well from the outside society. Communities who are living in this area, mainly rely on fishing, carpentry and coir productions. The identified issue of a lack of social capital in the project analysis, is crucial as it hinders the community's overall well-being and progress. Social capital refers to the network of relationships, trust, and shared resources within a community. In this context, the community lacks strong social connections and mutual support systems, which negatively impact their livelihoods and quality of life. Furthermore, the community also lacks supportive infrastructure required for their specific livelihood activities. This includes access to proper housing, amenities, and facilities that can enhance their productivity and overall well-being. Without adequate infrastructure, the community faces difficulties in conducting their daily activities, engaging in social interactions, and accessing necessary resources. Concept and the objective of the project: The design concept of "Community Cohesion" lies at the heart of this project, aiming to create interior spaces and cluster interiors that enhance social capital within the low-income fishing community. By prioritising the engagement of villagers in the construction process, the project emphasises their active participation and ownership. The concept recognizes that the strength of a community lies in its cohesion and collective well-being. Through thoughtful interior design, spaces are carefully crafted to promote social interaction, collaboration, and a sense of belonging. The inclusion of cluster interiors, shared courtyards, and recreational areas fosters opportunities for villagers to connect, share experiences, and build stronger relationships. Furthermore, the concept emphasises the involvement of villagers throughout the construction process. By engaging them in decision-making and hands-on activities, such as utilising their skills in repurposing old fishing boats and nets for roofing and decorative elements, the project empowers the community and instils a sense of pride in their surroundings. Proposed Basic Module The proposed modular unit for the low-income community housing project is designed to meet the basic needs of the residents, including a main hall, kitchen, and a toilet. The interior design of the unit takes into account the knowledge gained from extensive research and incorporates interior techniques to enhance user-friendliness. Based on the insights gathered, it has been observed that these low-income communities often blur the boundaries between interior and exterior spaces. While individual interior spaces are provided for each family, the majority of their daily activities take place in the outdoor vicinity. The house interiors are primarily utilised during nighttime. To address this unique characteristic, the concept of "cluster interiors" has been introduced. These cluster interiors create open spaces within the housing clusters, serving as communal areas where residents can interact, socialise, and engage in various activities. Understanding the nature of the community and their utilisation patterns, the interior design aspects have been carefully considered and integrated into the project. The project stood as a testament to resilience, a triumph over indifference. It fostered a sense of belonging, where every villager felt seen, heard, and valued. It instilled a renewed sense of pride, as their homes transformed into havens of warmth and unity. As the sun dipped below the horizon, the project's impact reverberated far beyond the walls of the community. Its ripples of change cascaded across communities, inspiring others to reimagine their own spaces and breathe life into their collective spirits. In the end, this project was more than a design—it was a lifeline of hope. It served as a reminder that through compassion and innovation, we have the power to rewrite narratives, to heal wounds, and to build bridges of solidarity. The "Community Cohesion" project breathed life into the spirit of the community, igniting a flame that would forever illuminate the path towards a brighter, more connected future.

















