BACK TO finalistS
Finalist
RESTARTING SPACE
Restarting Space Our cities are currently shaped by a controlling system that limits our potential, controls our behaviour, separates people, and distances us from nature. However, instead of giving up on the system, we should strive to develop a symbiotic relationship with our built environment to move forward and imagine a new future. To achieve […]

Restarting Space
Our cities are currently shaped by a controlling system that limits our potential, controls our behaviour, separates people, and distances us from nature. However, instead of giving up on the system, we should strive to develop a symbiotic relationship with our built environment to move forward and imagine a new future. To achieve this, we must accept the status quo but also critically examine our cities.
By looking at the gaps in our cities, we can discover new possibilities. While our cities today exhibit division and separation in buildings, communities, and relationships, there is potential for positive change by creatively exploring these gaps. Nature can flourish, personal exploration can thrive, and new urban development opportunities can arise. In order to tap into this potential, we need a framework for creating a system that is neutral, without ownership or authority, and capable of nurturing future possibilities.
One possible framework is the reinterpretation of the grid. By overlaying a rectilinear grid over the city, the overlaps of the gap spaces within the built environment can reveal a new form. This form would emerge by chance, originating from the rational grid's overlap with the lived realities of the gaps. It would transcend human design, resembling something closer to the wild—a form that is anti-urban in its organisation and organic in its origin from the conditions of the gap spaces.
Another source of inspiration for this proposal is the idea of a monolith. The overlapping of the grid and gap spaces gives rise to an organic form that can be best expressed as a monolith—a slab-like architectural element. To achieve sustainability, the slab is constructed using concrete reinforced with carbon nanotubes, a lightweight material that is approximately 20 times stronger than steel. The monochromatic black colour of the carbon signifies its lack of ownership.
Three different patterns have been developed based on the elevation of the grid, the size of the mass, and the objects to be hollowed out. The "field" pattern connects several buildings to create a positive community space, such as a plaza or park. The "branch" pattern emerges from the complex connection of alleyways, fostering random encounters and exploration. The "archipelago" pattern consists of multiple small places that reflect the relationships between neighbours, allowing for individuality, diversity, and creativity to flourish.
These slabs offer solutions to various problems, both large and small. On a personal level, they can extend the usability of balconies or patios, providing larger floor areas for activities and gatherings. From a broader social perspective, the slab system can address urban challenges in disaster-prone regions like Asia. The carbon nanotube structure of the slabs enables them to withstand floods and earthquakes, serving as evacuation spaces and shelters during disasters. Additionally, the slabs can contribute to sustainability by incorporating transparent thin-film solar cells into their design, generating renewable energy and supplying it to the surrounding buildings and community.
By filling the slabs with soil and planting trees and plants, the gaps between cities can be transformed into green spaces, allowing for the coexistence of urban areas and vegetation. Over time, as buildings, grids, and natural elements weather and undergo demolition, the original form of the slab will emerge, standing alone and belonging to no one. This creates an opportunity for new cultures, architectures, and ecosystems to be born, reactivating the site of the city.
These spaces can become "places for a fresh start," stimulating people's creativity and imagination and creating new possibilities for our built environments.
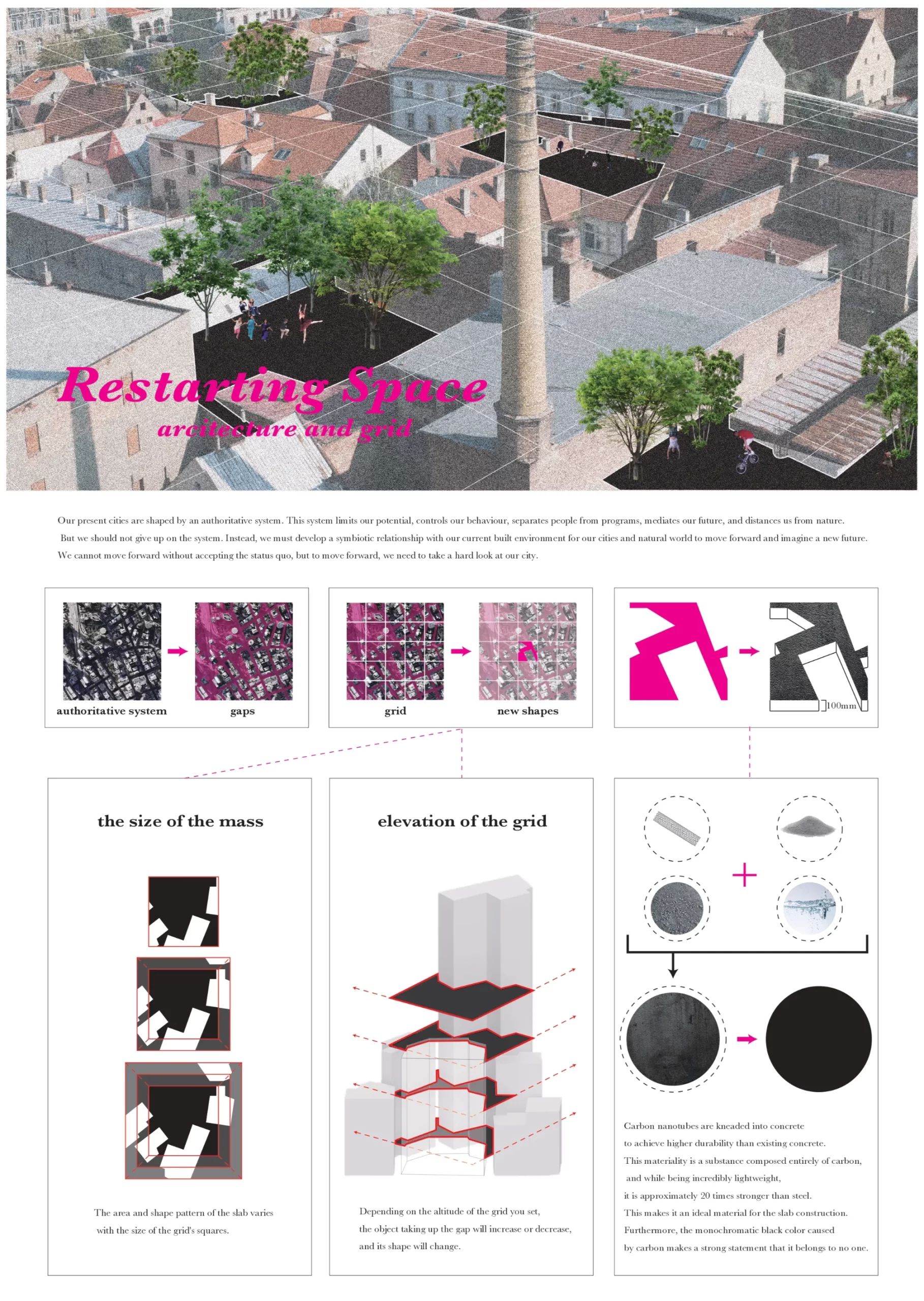


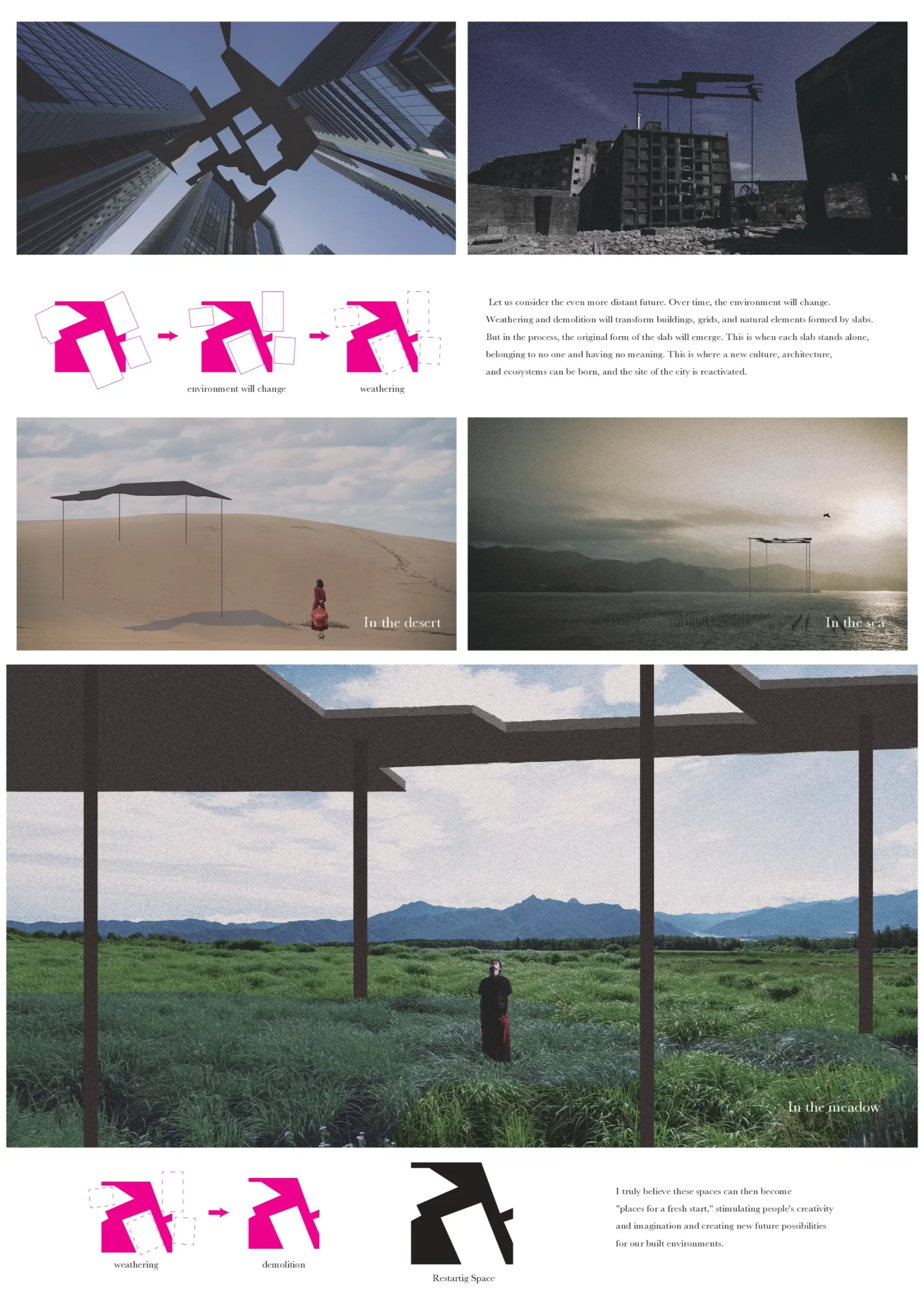
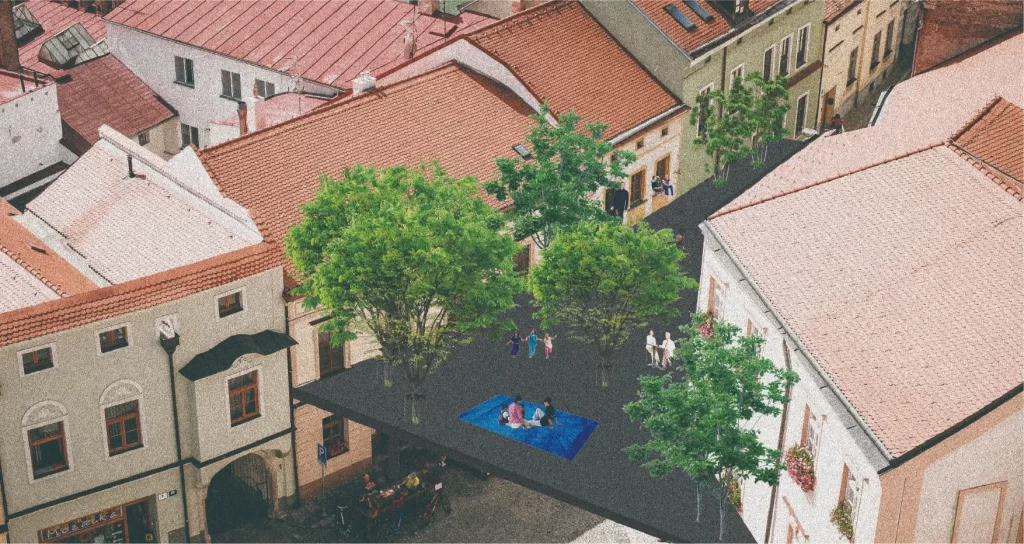
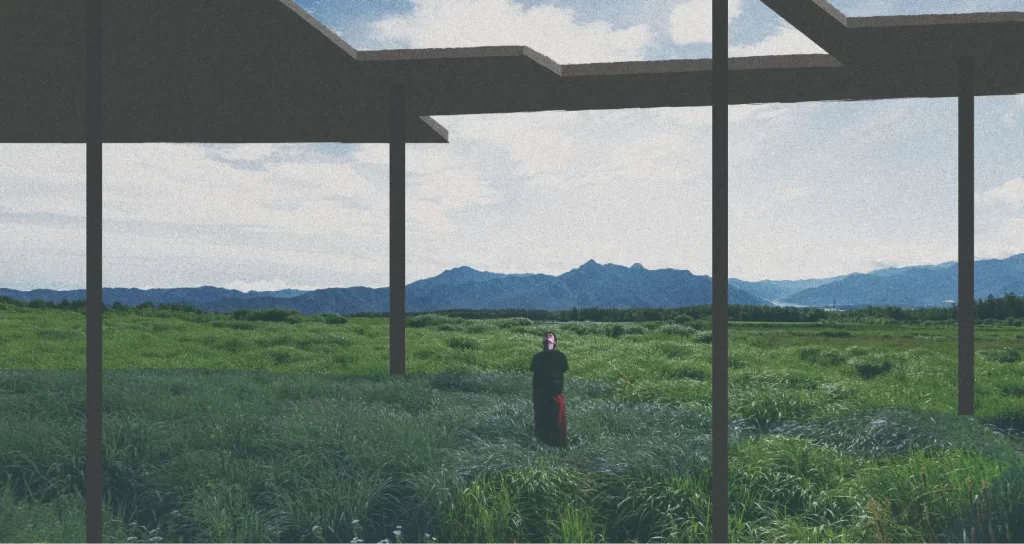
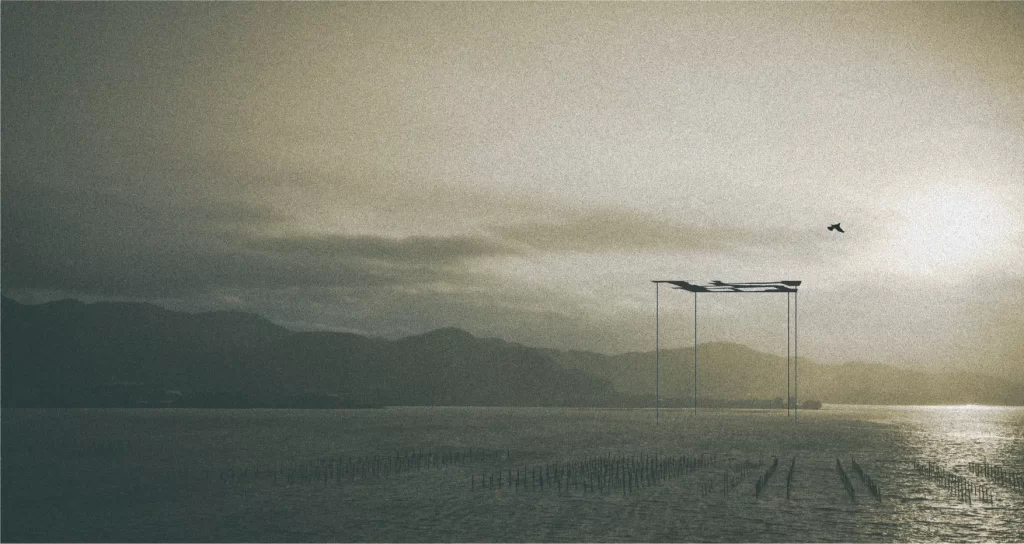
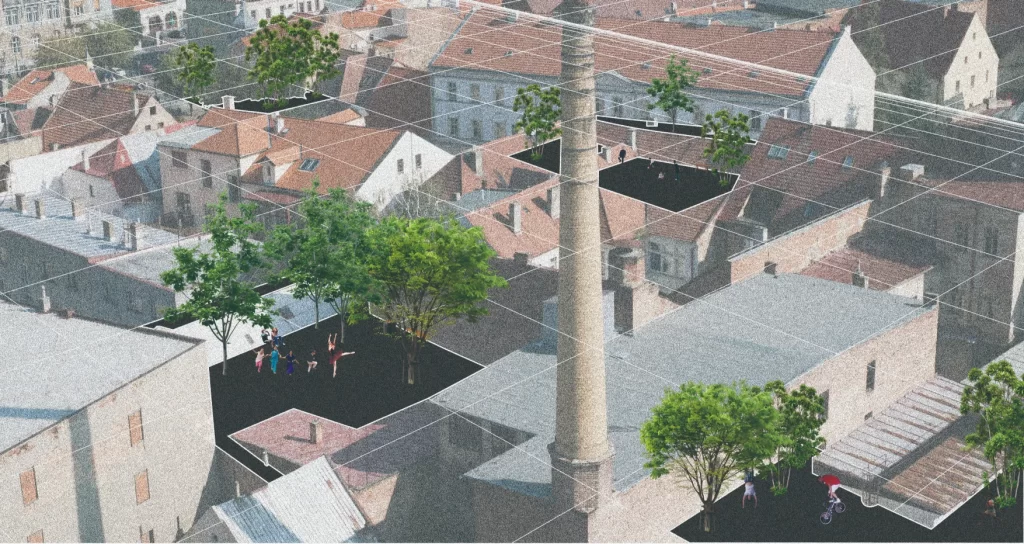
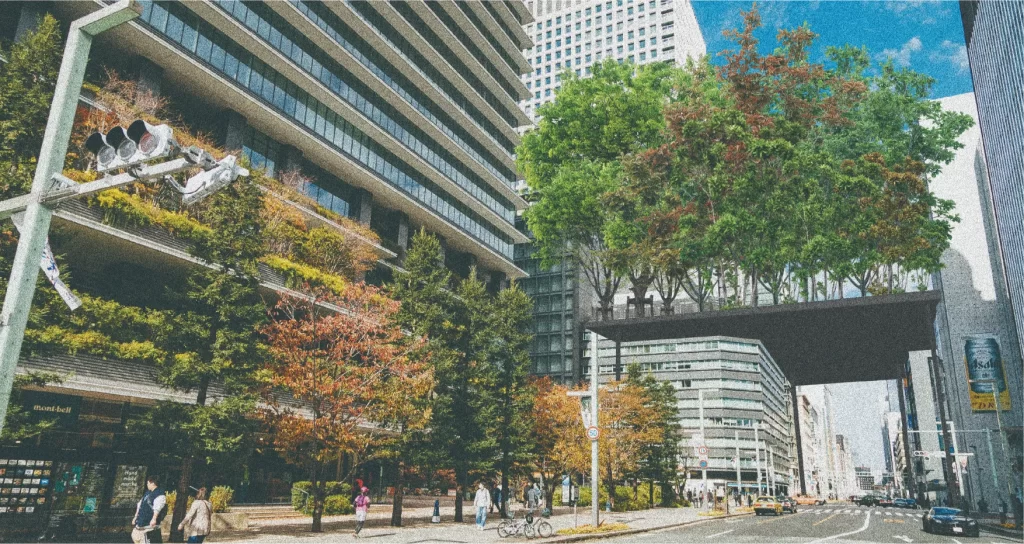
Showcase your design to an international audience
SUBMIT NOW
Image: Agrapolis Urban Permaculture Farm by David Johanes Palar
Top
Restarting Space Our cities are currently shaped by a controlling system that limits our potential, controls our behaviour, separates people, and distances us from nature. However, instead of giving up on the system, we should strive to develop a symbiotic relationship with our built environment to move forward and imagine a new future. To achieve this, we must accept the status quo but also critically examine our cities. By looking at the gaps in our cities, we can discover new possibilities. While our cities today exhibit division and separation in buildings, communities, and relationships, there is potential for positive change by creatively exploring these gaps. Nature can flourish, personal exploration can thrive, and new urban development opportunities can arise. In order to tap into this potential, we need a framework for creating a system that is neutral, without ownership or authority, and capable of nurturing future possibilities. One possible framework is the reinterpretation of the grid. By overlaying a rectilinear grid over the city, the overlaps of the gap spaces within the built environment can reveal a new form. This form would emerge by chance, originating from the rational grid's overlap with the lived realities of the gaps. It would transcend human design, resembling something closer to the wild—a form that is anti-urban in its organisation and organic in its origin from the conditions of the gap spaces. Another source of inspiration for this proposal is the idea of a monolith. The overlapping of the grid and gap spaces gives rise to an organic form that can be best expressed as a monolith—a slab-like architectural element. To achieve sustainability, the slab is constructed using concrete reinforced with carbon nanotubes, a lightweight material that is approximately 20 times stronger than steel. The monochromatic black colour of the carbon signifies its lack of ownership. Three different patterns have been developed based on the elevation of the grid, the size of the mass, and the objects to be hollowed out. The "field" pattern connects several buildings to create a positive community space, such as a plaza or park. The "branch" pattern emerges from the complex connection of alleyways, fostering random encounters and exploration. The "archipelago" pattern consists of multiple small places that reflect the relationships between neighbours, allowing for individuality, diversity, and creativity to flourish. These slabs offer solutions to various problems, both large and small. On a personal level, they can extend the usability of balconies or patios, providing larger floor areas for activities and gatherings. From a broader social perspective, the slab system can address urban challenges in disaster-prone regions like Asia. The carbon nanotube structure of the slabs enables them to withstand floods and earthquakes, serving as evacuation spaces and shelters during disasters. Additionally, the slabs can contribute to sustainability by incorporating transparent thin-film solar cells into their design, generating renewable energy and supplying it to the surrounding buildings and community. By filling the slabs with soil and planting trees and plants, the gaps between cities can be transformed into green spaces, allowing for the coexistence of urban areas and vegetation. Over time, as buildings, grids, and natural elements weather and undergo demolition, the original form of the slab will emerge, standing alone and belonging to no one. This creates an opportunity for new cultures, architectures, and ecosystems to be born, reactivating the site of the city. These spaces can become "places for a fresh start," stimulating people's creativity and imagination and creating new possibilities for our built environments.








