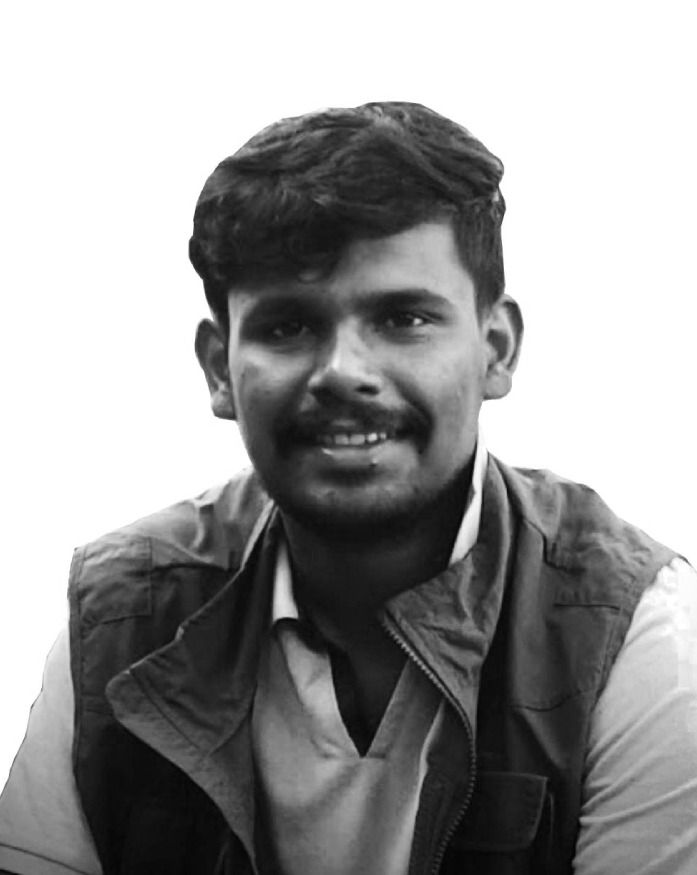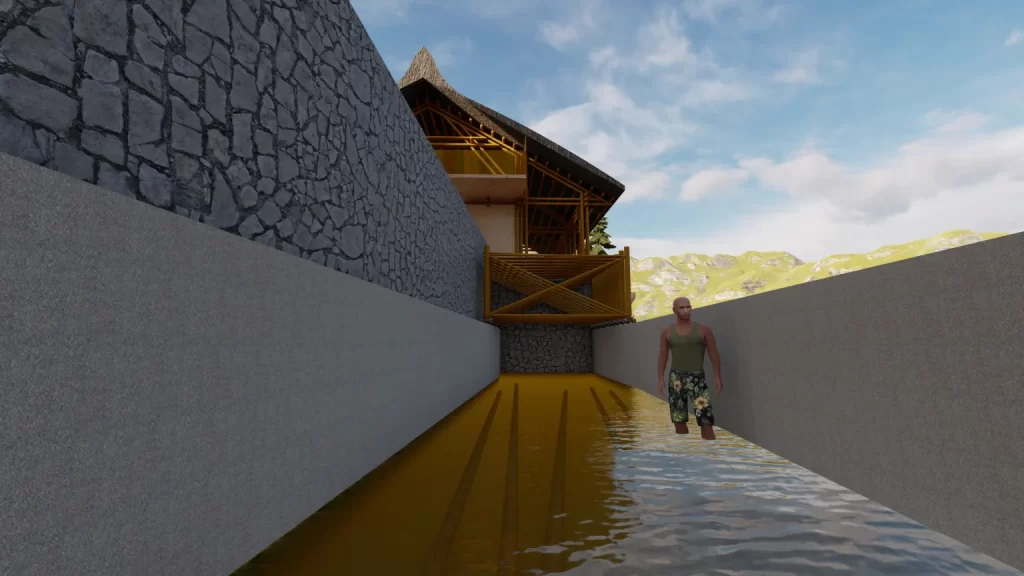BACK TO finalistS
FINALIST
WEAVING THE FUTURE OF KHONOMA, NAGALAND
WEAVING THE FUTURE OF KHONOMA- BAMBOO WEAVING AND LEARNING CENTRE. Why weaving the future of Khonoma? Khonoma is known as Asia's first green village, situated near the Indo-Myanmar border, in the Indian state of Nagaland. The rich architecture and culture of the place are still seen through the community that is still living there. Throughout […]

WEAVING THE FUTURE OF KHONOMA- BAMBOO WEAVING AND LEARNING CENTRE.
Why weaving the future of Khonoma?
Khonoma is known as Asia's first green village, situated near the Indo-Myanmar border, in the Indian state of Nagaland. The rich architecture and culture of the place are still seen through the community that is still living there. Throughout the period of my internship, I visited the village and met the people around the place, many times. Generations of youth are leaving villages to earn a living or work, leaving their elders behind.
Each visit to Khonoma brought a new story, and with every story, the concern to conserve the culture, material, and architecture of the space became much stronger.
Bamboo - To conserve and create
Nagaland and especially Khonoma is blessed with natural assets like Bamboo. It sits comfortable and cosy around the green backdrop of a rich bamboo plantation. While documenting the community, for new structures coming up, bamboo is only used for aesthetic purposes, while concrete and bricks are used for structural purposes. The knowledge of using bamboo in structures is fading away with time. Adapting to new technology, the community is neglecting bamboo's natural response to its microclimate, while bricks and concrete create damp conditions. Present-day, flat roof constructions are creating leakage problems, which is not an ideal response to the amount of rainfall the area witnesses.
The concerns I had regarding Khonoma's return to bamboo increased after seeing this scenario, which is the reason I proposed the insert bamboo workshops.
The aim of the insert is to encourage locals to identify the potential of bamboo and practise their weaving skills. It will stand testimony to the traditional building technology and form.
Climate, Analysis, and Implementation.
Form follows function, but here, form follows climate.
The (Morungs) - a place to stay for boy soldiers - and their traditional houses were a great example of how space syntax responded to the planning and construction of the structure. Considering the building material they used to build modular houses with the common measurement that was finalised by anthropometry.
Space was usually divided into the entrance porch that held a weaving area and fireplace, followed by a central living space that culminates into a kitchen and storage. A simple linear flow of spaces was enclosed by timber rooms and bamboo beams and columns.
Taking cues from their traditional building techniques and planning and designed a module that replaced timber roofing with bamboo.
Khonoma is an earthquake-prone zone, taking this into consideration, I designed the body of the house with wattle and dob construction with bamboo as reinforcement. It ensured the home's stability and sustainability.
As the village sits on a hilltop, the irony of heavy rainfall and scarcity of water is emphasised. Using a solid stone and waterproofing the footing underneath the structure, will act as a water tank, which could be a wise solution to the problem. The water tanks will hold water throughout the entire seven-month rainy season and be useful to them for the remaining three months. Standing on the solid stone footing structure goes ground plus one storey high. The vertical division of spaces is such that the entire ground floor is given to workshops that have natural spillover space from the surrounding plinth. And the upper floor is dedicated to the research and learning areas, with a separate entry and narrow passages which are internally linked. Structures stand-alone since connecting pathways could be detrimental during an earthquake.
Overall planning and Placement of the design
The village has planned pathways from every house that culminates in the farmland. To follow that rhythm every designed structure also has a staircase that opens up on the ground and leads to the farmlands without disturbing the previous planning of the community. Planning follows the contour line and hence the clusters simply sit together the way the site allows. The left side of the site holds all the living spaces and dormitories while the right side of the site holds all the workshop areas. The centrally placed school acts as a nucleus of the insert, where every child learns about their culture and community just by being present in that structure.
The insert ultimately merges with the surroundings and becomes one entity for the community, in its true sense. It captures the spirit of the place. Materials like stone, bamboo, and mud teach everyone to be humble with the design yet creative with the approach. The building techniques connect one back to the roots, from where they evolved specifically to space and people. The insert is something which is of the people, for the people, and by the people!

















Showcase your design to an international audience
SUBMIT NOW
Image: Agrapolis Urban Permaculture Farm by David Johanes Palar
Top
WEAVING THE FUTURE OF KHONOMA- BAMBOO WEAVING AND LEARNING CENTRE. Why weaving the future of Khonoma? Khonoma is known as Asia's first green village, situated near the Indo-Myanmar border, in the Indian state of Nagaland. The rich architecture and culture of the place are still seen through the community that is still living there. Throughout the period of my internship, I visited the village and met the people around the place, many times. Generations of youth are leaving villages to earn a living or work, leaving their elders behind. Each visit to Khonoma brought a new story, and with every story, the concern to conserve the culture, material, and architecture of the space became much stronger. Bamboo - To conserve and create Nagaland and especially Khonoma is blessed with natural assets like Bamboo. It sits comfortable and cosy around the green backdrop of a rich bamboo plantation. While documenting the community, for new structures coming up, bamboo is only used for aesthetic purposes, while concrete and bricks are used for structural purposes. The knowledge of using bamboo in structures is fading away with time. Adapting to new technology, the community is neglecting bamboo's natural response to its microclimate, while bricks and concrete create damp conditions. Present-day, flat roof constructions are creating leakage problems, which is not an ideal response to the amount of rainfall the area witnesses. The concerns I had regarding Khonoma's return to bamboo increased after seeing this scenario, which is the reason I proposed the insert bamboo workshops. The aim of the insert is to encourage locals to identify the potential of bamboo and practise their weaving skills. It will stand testimony to the traditional building technology and form. Climate, Analysis, and Implementation. Form follows function, but here, form follows climate. The (Morungs) - a place to stay for boy soldiers - and their traditional houses were a great example of how space syntax responded to the planning and construction of the structure. Considering the building material they used to build modular houses with the common measurement that was finalised by anthropometry. Space was usually divided into the entrance porch that held a weaving area and fireplace, followed by a central living space that culminates into a kitchen and storage. A simple linear flow of spaces was enclosed by timber rooms and bamboo beams and columns. Taking cues from their traditional building techniques and planning and designed a module that replaced timber roofing with bamboo. Khonoma is an earthquake-prone zone, taking this into consideration, I designed the body of the house with wattle and dob construction with bamboo as reinforcement. It ensured the home's stability and sustainability. As the village sits on a hilltop, the irony of heavy rainfall and scarcity of water is emphasised. Using a solid stone and waterproofing the footing underneath the structure, will act as a water tank, which could be a wise solution to the problem. The water tanks will hold water throughout the entire seven-month rainy season and be useful to them for the remaining three months. Standing on the solid stone footing structure goes ground plus one storey high. The vertical division of spaces is such that the entire ground floor is given to workshops that have natural spillover space from the surrounding plinth. And the upper floor is dedicated to the research and learning areas, with a separate entry and narrow passages which are internally linked. Structures stand-alone since connecting pathways could be detrimental during an earthquake. Overall planning and Placement of the design The village has planned pathways from every house that culminates in the farmland. To follow that rhythm every designed structure also has a staircase that opens up on the ground and leads to the farmlands without disturbing the previous planning of the community. Planning follows the contour line and hence the clusters simply sit together the way the site allows. The left side of the site holds all the living spaces and dormitories while the right side of the site holds all the workshop areas. The centrally placed school acts as a nucleus of the insert, where every child learns about their culture and community just by being present in that structure. The insert ultimately merges with the surroundings and becomes one entity for the community, in its true sense. It captures the spirit of the place. Materials like stone, bamboo, and mud teach everyone to be humble with the design yet creative with the approach. The building techniques connect one back to the roots, from where they evolved specifically to space and people. The insert is something which is of the people, for the people, and by the people!
















