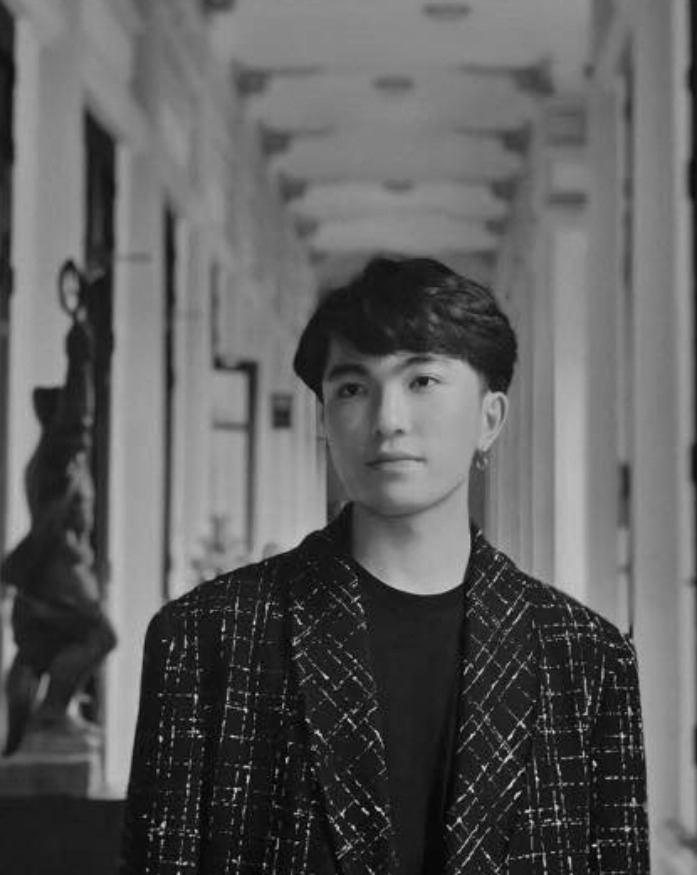BACK TO finalistS
International Finale - Architectural Category
THE OTHER ABILITIES
THE OTHER ABILITIES We have always labelled people with physical damage as disabled. Even though there are many improvements in medical technology that make their physical lives easier, their mind has always been weighed down by discrimination, excessive prioritisation and egalitarianism, fake equality. So what is the positive convergence point of our thoughts? How can […]

THE OTHER ABILITIES
We have always labelled people with physical damage as disabled. Even though there are many improvements in medical technology that make their physical lives easier, their mind has always been weighed down by discrimination, excessive prioritisation and egalitarianism, fake equality. So what is the positive convergence point of our thoughts? How can we transform our view of them and of ourselves?
The answer is, “the other ability”. See them as people with other potentials, create spaces to help them control their lives, realise their potential, rather than pay attention to what they do not have. And perhaps, we have to accept that we all have to grow old, or may have unfortunate accidents, that may require the use of wheelchairs and assistive devices. Therefore, it is necessary to redefine the design rules in every building to be able to accommodate those variables, to minimise inconvenience and waste of space.
Therefore, the 5.4m x 5.4m module was born, helping to optimise the space for everyone, taking the core size of the wheelchair as the core. This module can be applied in many different building genres, different contexts and spaces. Versatile guiding rules can also be applied to both new and old urban buildings.
In order to express this message most clearly, a capacity building centre for them was born. This complex building works for everyone, giving them the ability to get a job, become financially independent, express themselves through art and regain the confidence they need. The space is colour coded, making the user experience easier. Approach designs that are thoroughly applied throughout the building (sloping ramps, floating bricks, sound-absorbing materials, etc.) are arranged throughout the building, not as an added part like commercial buildings. trade that we often see.
In order for the message to be more than just a theory, every design in this project is an attempt at a light, fun, colourful and engaging way of conveying the experience of everyone. And from those interesting experiences, we will gradually understand how to behave without hurting each other, to know each other's dreams and potentials, to understand that each of us has different potentials – or “the other abilities”.
Showcase your design to an international audience
SUBMIT NOW
Image: Agrapolis Urban Permaculture Farm by David Johanes Palar
Top
THE OTHER ABILITIES We have always labelled people with physical damage as disabled. Even though there are many improvements in medical technology that make their physical lives easier, their mind has always been weighed down by discrimination, excessive prioritisation and egalitarianism, fake equality. So what is the positive convergence point of our thoughts? How can we transform our view of them and of ourselves? The answer is, “the other ability”. See them as people with other potentials, create spaces to help them control their lives, realise their potential, rather than pay attention to what they do not have. And perhaps, we have to accept that we all have to grow old, or may have unfortunate accidents, that may require the use of wheelchairs and assistive devices. Therefore, it is necessary to redefine the design rules in every building to be able to accommodate those variables, to minimise inconvenience and waste of space. Therefore, the 5.4m x 5.4m module was born, helping to optimise the space for everyone, taking the core size of the wheelchair as the core. This module can be applied in many different building genres, different contexts and spaces. Versatile guiding rules can also be applied to both new and old urban buildings. In order to express this message most clearly, a capacity building centre for them was born. This complex building works for everyone, giving them the ability to get a job, become financially independent, express themselves through art and regain the confidence they need. The space is colour coded, making the user experience easier. Approach designs that are thoroughly applied throughout the building (sloping ramps, floating bricks, sound-absorbing materials, etc.) are arranged throughout the building, not as an added part like commercial buildings. trade that we often see. In order for the message to be more than just a theory, every design in this project is an attempt at a light, fun, colourful and engaging way of conveying the experience of everyone. And from those interesting experiences, we will gradually understand how to behave without hurting each other, to know each other's dreams and potentials, to understand that each of us has different potentials – or “the other abilities”.