BACK TO finalistS
Finalist
MEDIATING TEMPORALITIES
The site is situated within the heart of Singapore, Tanjong Pagar discovery park, where the park serves as a communal center within its district hosting events of cultural significance such as national day celebrations, mid-autumn festivals, elderly engagement activities, etc. The green park poses itself as a central node which promotes the ideology of live […]
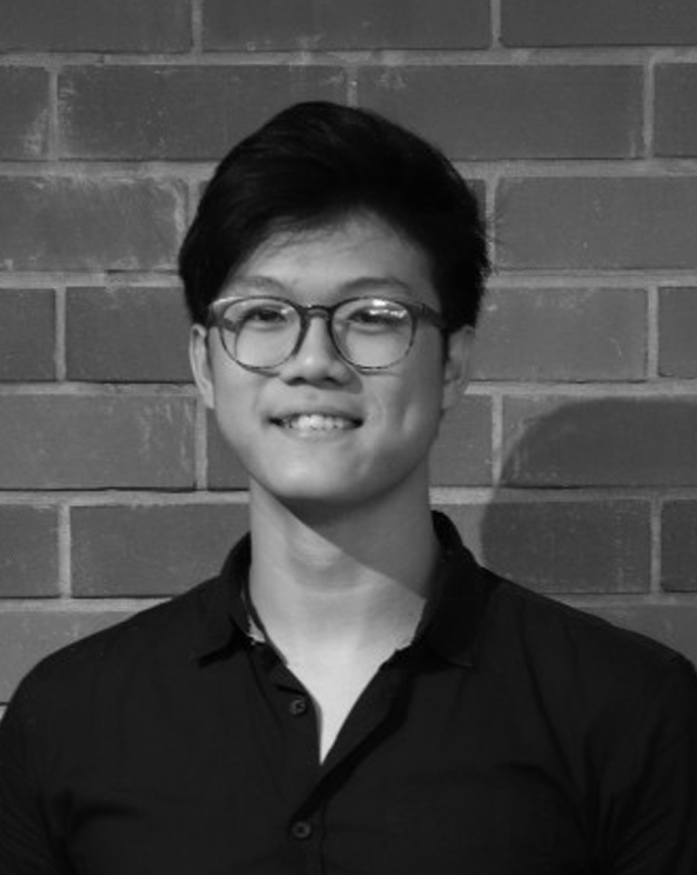
The site is situated within the heart of Singapore, Tanjong Pagar discovery park, where the park serves as a communal center within its district hosting events of cultural significance such as national day celebrations, mid-autumn festivals, elderly engagement activities, etc. The green park poses itself as a central node which promotes the ideology of live work and play within the community, it is understood as a green space that is inclusive of all social classes and dynamics (Elderly and youthful residents, Office goers, small business owners, etc.). However, aside from mass events organized by the Tanjong Pagar committee, this Ideology is observed to be dissociative due to the transitory nature of the park as a link way between programs rather than a daily congregation point for the community. This notion of “transition” is due to the lack of shelter and unfavorable climatic conditions as a place of “live, work & play”. What if the space could be altered to retain the idea of a park but critique upon the issue of a cultural node diluting into a transitory space?
In this project, architecture is visualized as a medium which establishes urban conditions that enhance the existing environment (Tanjong Pagar discovery park) while supplementing its observed mis-opportunities (Lack of shelter, diminished transitional space, unfavorable environmental conditions). Existing and familiar infrastructure such as the adjacent Guoco Tower canopy, is studied and reimagined as a structural field which enables the suspension of programs that facilitates a newly introduced notion of cultural media, whereby media is understood as a medium which enables social opportunities with the existing community, regardless of background. The architecture also cohabitates itself onto the pre-existing green park (discovery park) as an environmental shade. Curation of suspended & permeable “boxes' builds upon the public experience, whereby the pre-existing conditions as a public transition space are now integrated with the nuances of cultural media (sounds of performances, plays and music). With the spirit of cohabitation and the incorporation of media in mind, these qualities are curated through the consideration of three key components.
Passage | The architecture expands on the existing qualities of the Tanjong Pagar discovery park while enhancing the existing public experience. The grounded vegetation (Trees & Landscape) is integrated through the creation of vertical structures and spaces which engage with the treescape (both on an elevation and ground level) rather than seeking to displace.
Connection | Existing circulation routes and its relationship to the adjacent green patches are intervened with sectional layers of public usage. Creating opportunities for social placemaking and reconnection to the intent of a “community green”.
Shelter | The architecture acts as a programmatic sunshade which could be observed as suspended modules which are spatially configured based upon media genres. Furthermore, this intervention cohabitates while integrating existing site qualities such as the park’s original expansive spatial volume and its overall experience of “lightness” (permeability of a space) within the overall structure.
The spatial conditions explored in this architecture is viewed as a way to mediate different “temporalities” (the notion of experiences of people or an era throughout time) within the field of media, whereby media which speaks of both local and global or old and new, is culminated within this adaptive and expansive structural field. The integration of diverse genres within musicals, classical plays, performing arts, digital films and programmes, are components which the architecture utilizes to compose itself into a center for cultural exchange. Where media is a form of cultural currency (Narratives that converse with the public's social asset of cultural knowledge, opinions and experiences) that enables the publicness of space (Conversations by the public that could foster connection between space and people).

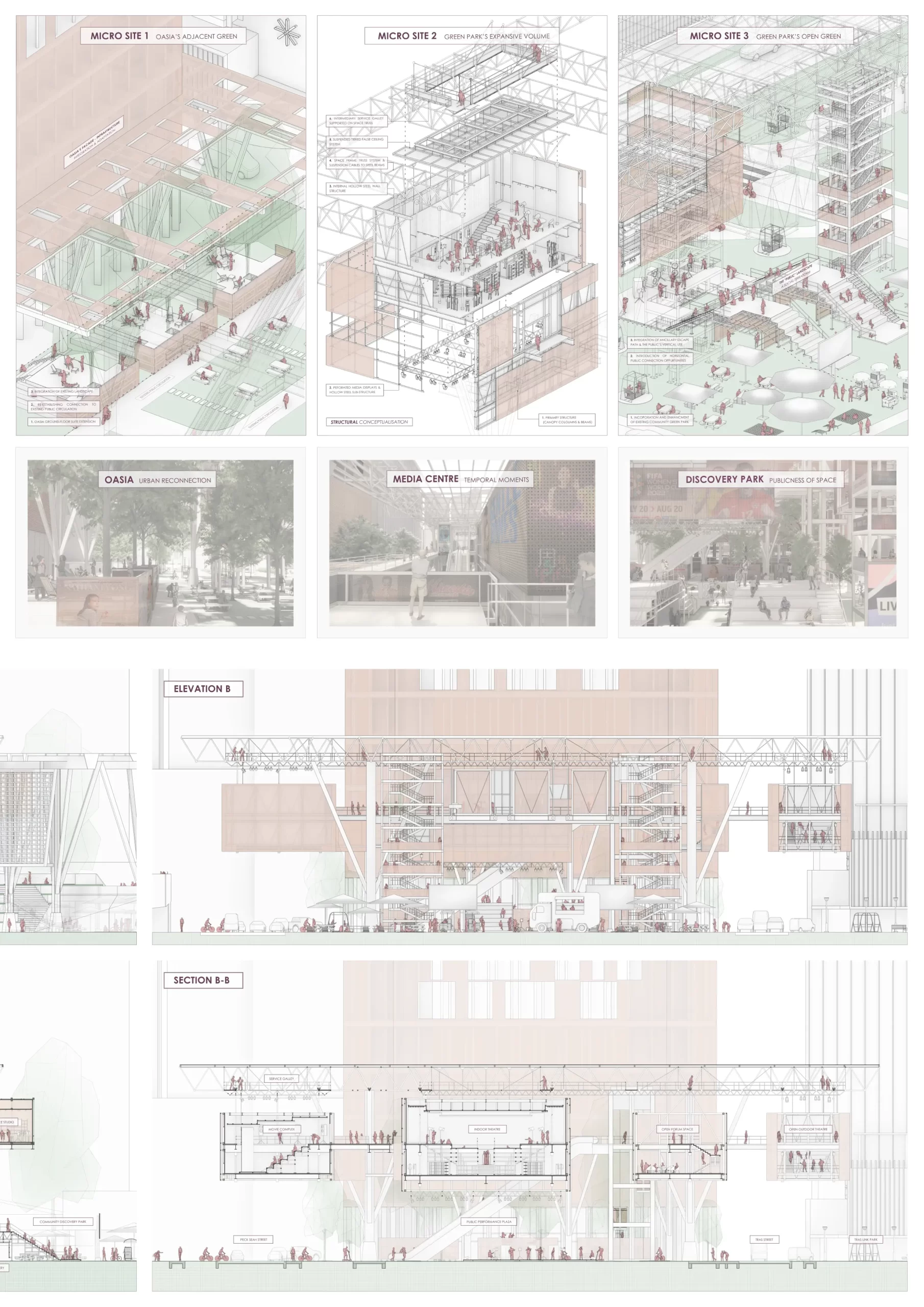
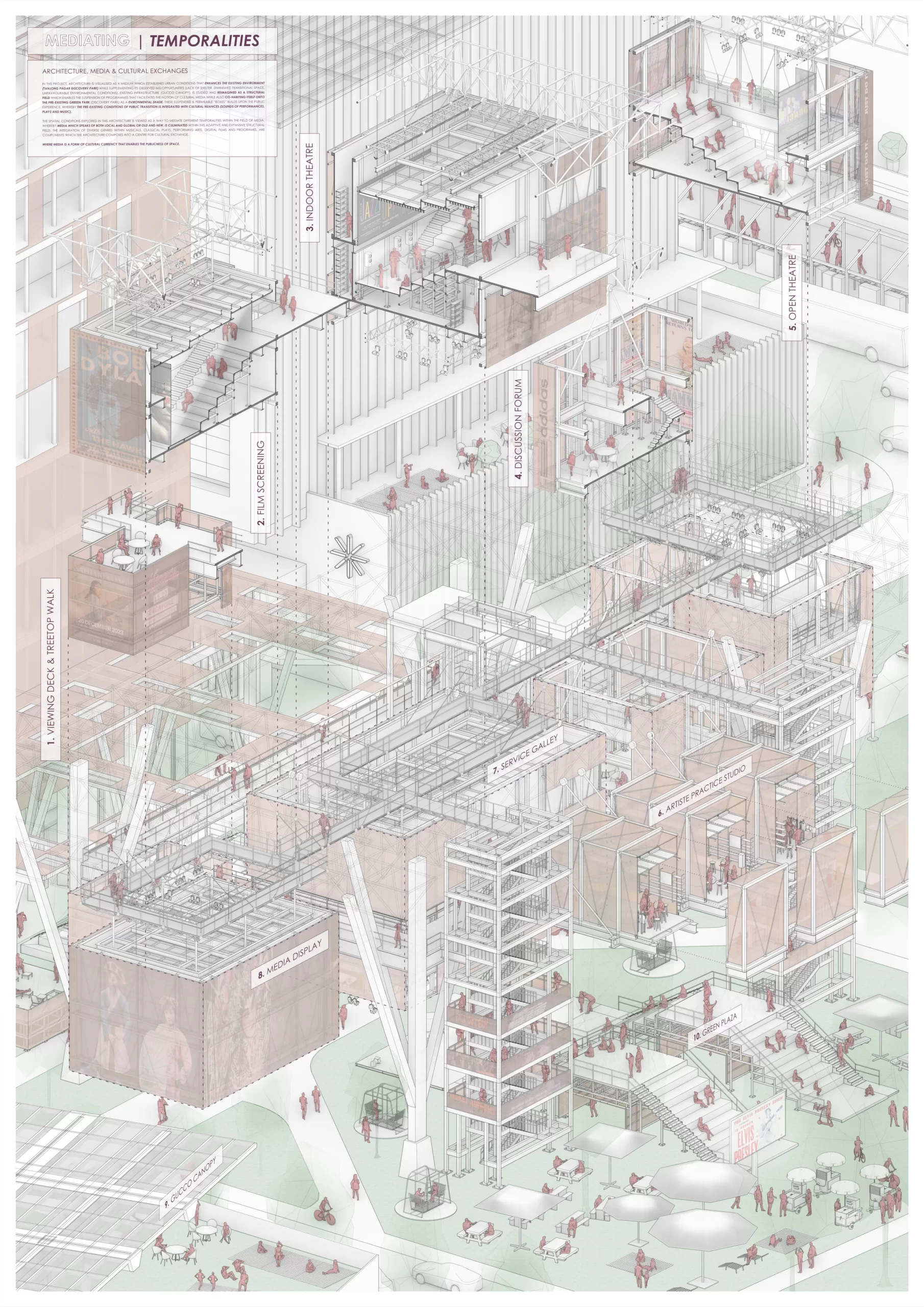
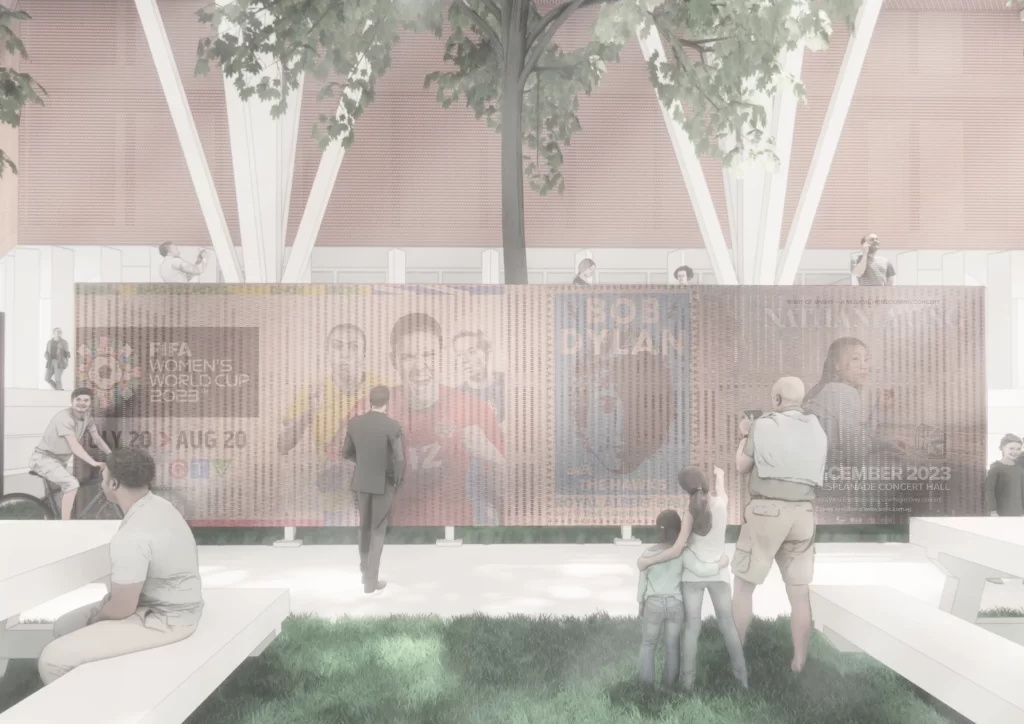
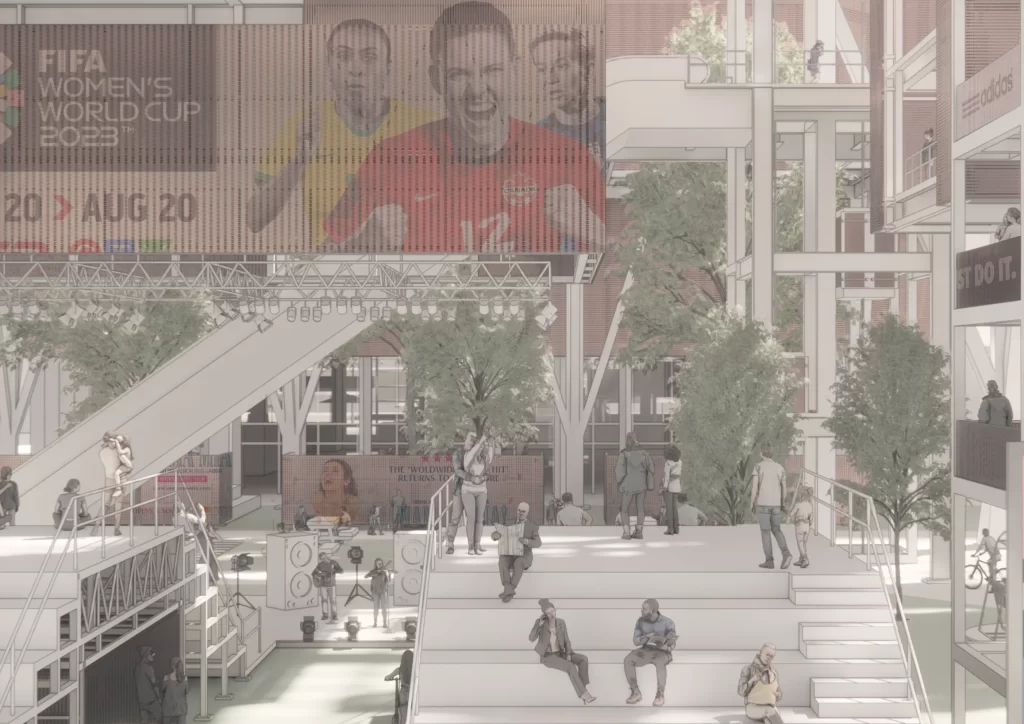
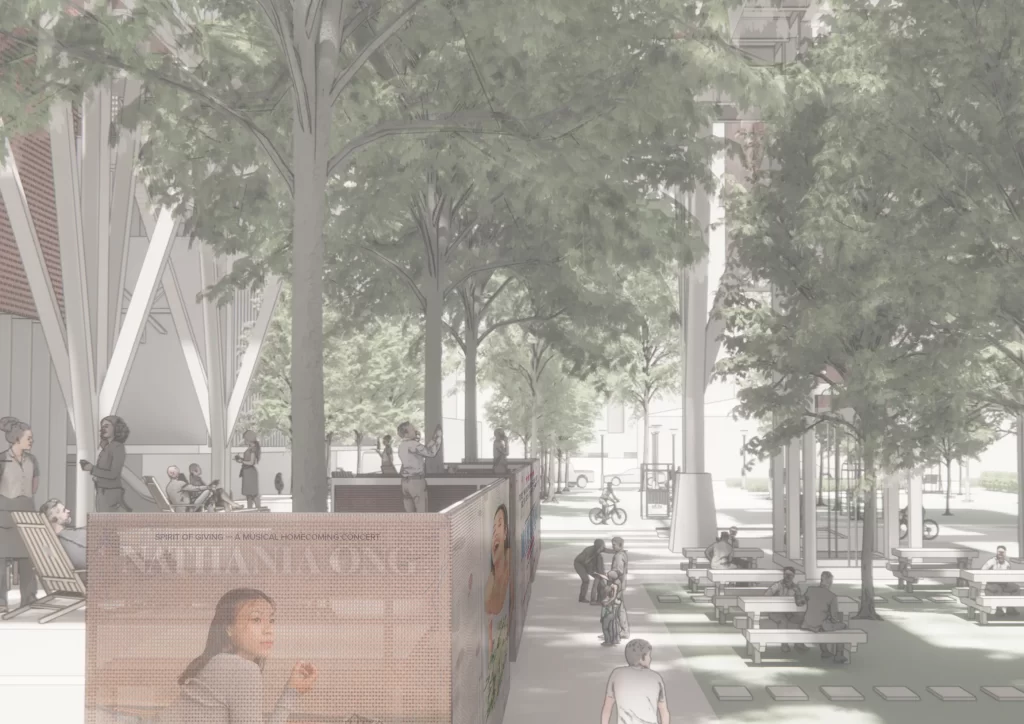
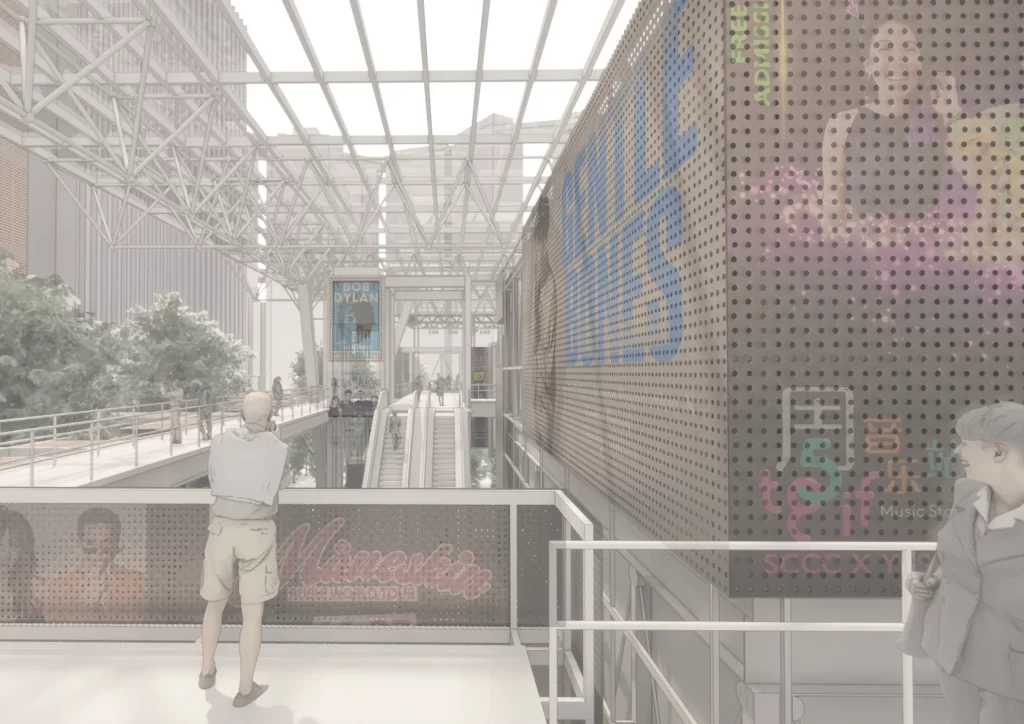
Showcase your design to an international audience
SUBMIT NOW
Image: Agrapolis Urban Permaculture Farm by David Johanes Palar
Top
The site is situated within the heart of Singapore, Tanjong Pagar discovery park, where the park serves as a communal center within its district hosting events of cultural significance such as national day celebrations, mid-autumn festivals, elderly engagement activities, etc. The green park poses itself as a central node which promotes the ideology of live work and play within the community, it is understood as a green space that is inclusive of all social classes and dynamics (Elderly and youthful residents, Office goers, small business owners, etc.). However, aside from mass events organized by the Tanjong Pagar committee, this Ideology is observed to be dissociative due to the transitory nature of the park as a link way between programs rather than a daily congregation point for the community. This notion of “transition” is due to the lack of shelter and unfavorable climatic conditions as a place of “live, work & play”. What if the space could be altered to retain the idea of a park but critique upon the issue of a cultural node diluting into a transitory space?
In this project, architecture is visualized as a medium which establishes urban conditions that enhance the existing environment (Tanjong Pagar discovery park) while supplementing its observed mis-opportunities (Lack of shelter, diminished transitional space, unfavorable environmental conditions). Existing and familiar infrastructure such as the adjacent Guoco Tower canopy, is studied and reimagined as a structural field which enables the suspension of programs that facilitates a newly introduced notion of cultural media, whereby media is understood as a medium which enables social opportunities with the existing community, regardless of background. The architecture also cohabitates itself onto the pre-existing green park (discovery park) as an environmental shade. Curation of suspended & permeable “boxes' builds upon the public experience, whereby the pre-existing conditions as a public transition space are now integrated with the nuances of cultural media (sounds of performances, plays and music). With the spirit of cohabitation and the incorporation of media in mind, these qualities are curated through the consideration of three key components.
Passage | The architecture expands on the existing qualities of the Tanjong Pagar discovery park while enhancing the existing public experience. The grounded vegetation (Trees & Landscape) is integrated through the creation of vertical structures and spaces which engage with the treescape (both on an elevation and ground level) rather than seeking to displace.
Connection | Existing circulation routes and its relationship to the adjacent green patches are intervened with sectional layers of public usage. Creating opportunities for social placemaking and reconnection to the intent of a “community green”.
Shelter | The architecture acts as a programmatic sunshade which could be observed as suspended modules which are spatially configured based upon media genres. Furthermore, this intervention cohabitates while integrating existing site qualities such as the park’s original expansive spatial volume and its overall experience of “lightness” (permeability of a space) within the overall structure.
The spatial conditions explored in this architecture is viewed as a way to mediate different “temporalities” (the notion of experiences of people or an era throughout time) within the field of media, whereby media which speaks of both local and global or old and new, is culminated within this adaptive and expansive structural field. The integration of diverse genres within musicals, classical plays, performing arts, digital films and programmes, are components which the architecture utilizes to compose itself into a center for cultural exchange. Where media is a form of cultural currency (Narratives that converse with the public's social asset of cultural knowledge, opinions and experiences) that enables the publicness of space (Conversations by the public that could foster connection between space and people).






