BACK TO finalistS
Finalist
BARATIE
The cuisine of the restaurant is Japanese. Japanese cuisine encompasses the regional and traditional foods of Japan. The North-West of this site has residential buildings and the South-East has a park view along with a lake. The idea was to incorporate nature as it is into the design as we see in Japanese architecture. For […]

The cuisine of the restaurant is Japanese. Japanese cuisine encompasses the regional and traditional foods of Japan. The North-West of this site has residential buildings and the South-East has a park view along with a lake. The idea was to incorporate nature as it is into the design as we see in Japanese architecture. For that North-West was mostly used for service and the South- East for seating and an East side courtyard to get the clear view and feeling of being among nature. The roof is used for solar panels to save energy cost and use natural energy to convert into electricity. The traditional cuisine is based on rice with miso soup. Side dishes often consist of fish, pickled vegetables, and vegetables cooked in broth. Seafood is common, often grilled, but also served raw as sashimi or in sushi. The kitchen is designed in island form with a cooking area in the middle and washing, preparation and serving counter beside it. The sushi bar is kept open inside the dining area. The courtyard is placed East facing with the park and lake view. The South- East windows are kept full height sliding windows so it can be operated both ways natural ventilation or mechanical ventilation.
The concept is based on a popular Japanese anime named One Piece, which is about a boy who sets out to become the pirate king. This anime helped me fight my anxiety and depression while I was all alone for 7-8 months during the covid lockdown. They made me believe in the good and not to lose my fighting spirit and be cheerful always. This gave me hope that if I keep fighting for my dream I’ll not regret anything later. The story is about freedom, bonds, friendship and together things we were restricted during the Covid period. Many representations of the anime are used in the design of their pirate symbols, shapes, quotes and many other things. For the entry door handle katana(sword) is used and different pirate symbols are laser printed on the table top. A replica of the restaurant Baratie shown in the anime, where the cook Sanji used to work, is kept under the stairs. The name of the restaurant came from that restaurant as well. The seats of the sushi bar are inspired from wine barrels used to charge The Thousand Go Sunny in the anime. The representation of the poneglyph is seen on the reception and staircase area with famous One Piece quotes inscribed in them. Wall panelling with all the Strawhat members is kept at one corner of the restaurant on the first floor. The outdoor tables are epoxy coated with One Piece symbols. The three hats of the three brothers are used as lighting fixtures on the void.
All are used to pay homage to the anime and a specific manga corner is dedicated in the restaurant. For those who want to read comics with tea or coffee this zone is for them. The floor seating arrangement with courtyard view and park view will just uplift the mood of the customers. The anime is more about freedom and companionship finding friends along the way which is visible in the layout as well. There are more 6 and 8 seaters than any usual restaurants to showcase bonding and togetherness. However, there are seating arrangements for small groups of people as well.
Lastly, the replica of the ship is used at the entrance at the right side and the water body in front of the restaurant is their journey on the Grand Line and for entry steps red stone is used inspired from the Red Wall which they had to cross to enter the Grand Line. Eco-friendly MDF boards, engineered wood and MS are used indoors and artificial leather and epoxy coating for outdoor seating.
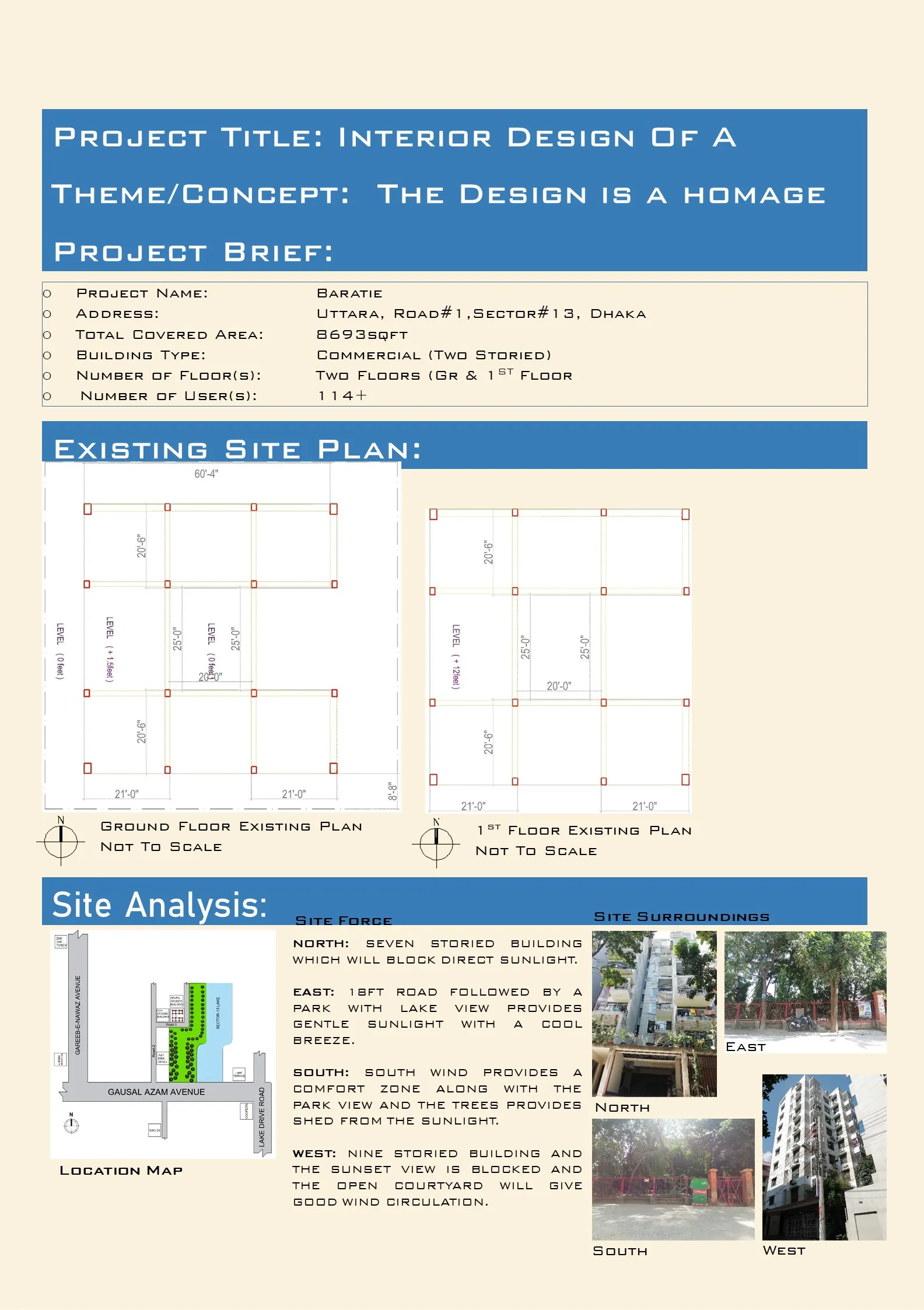
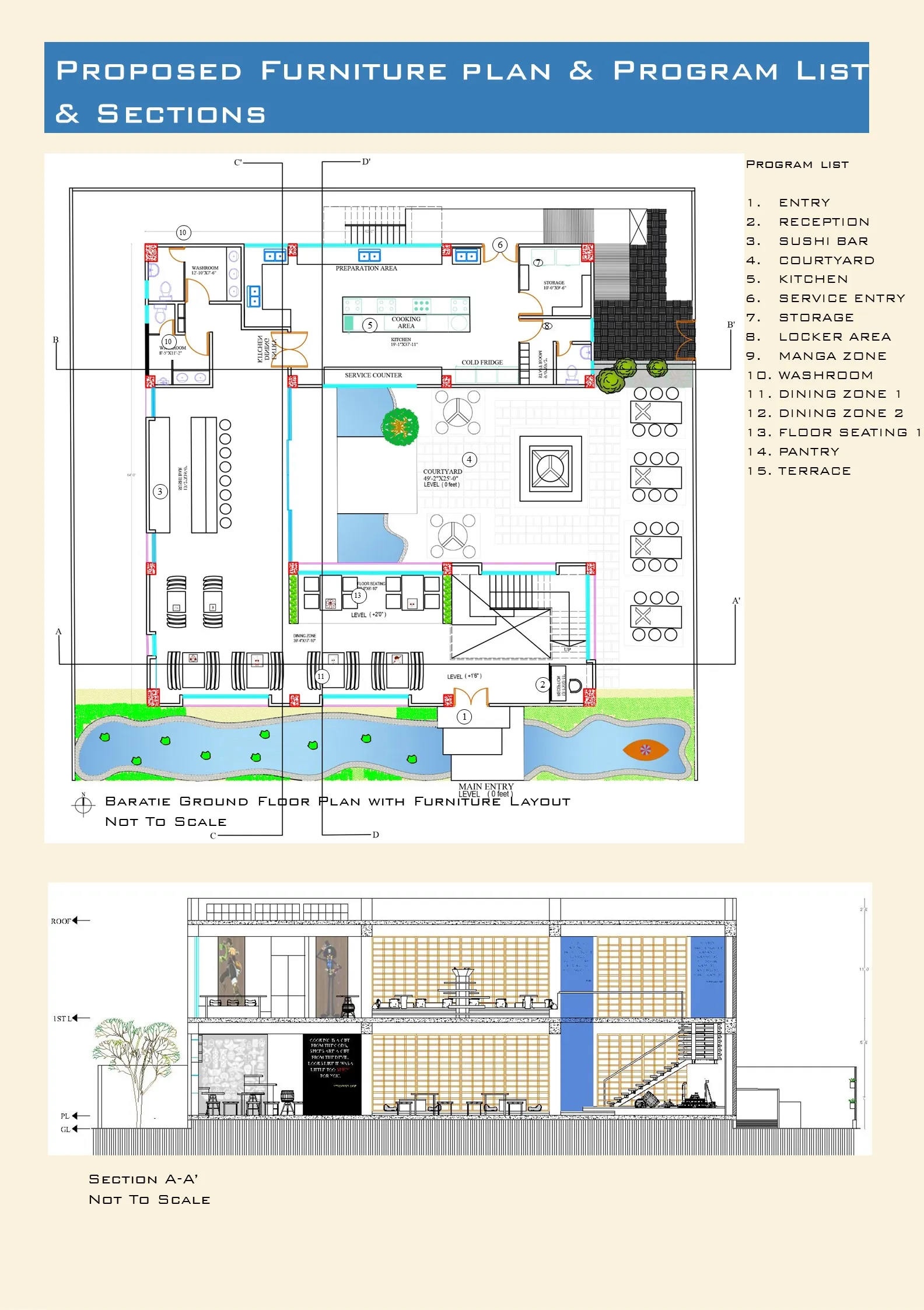
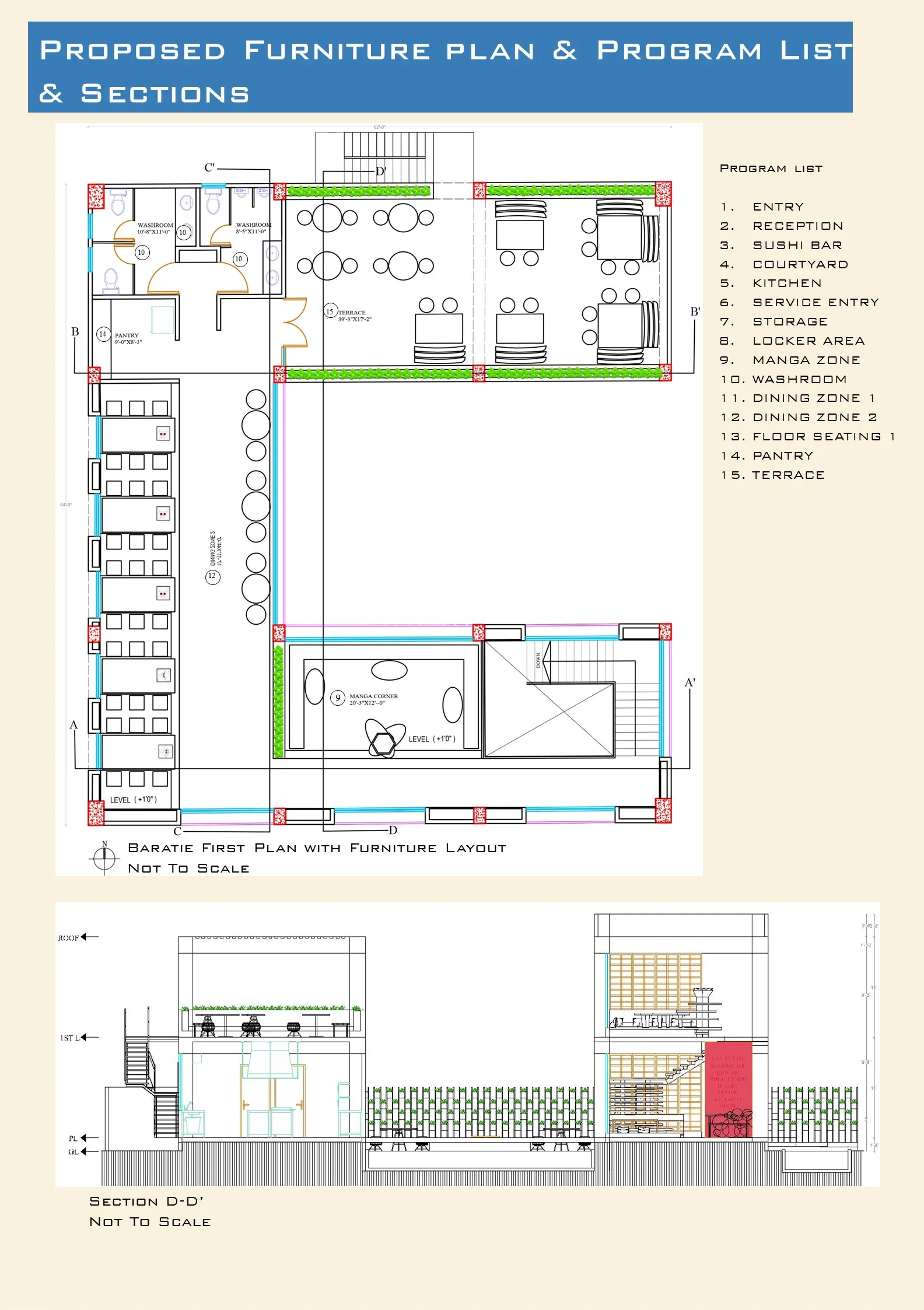
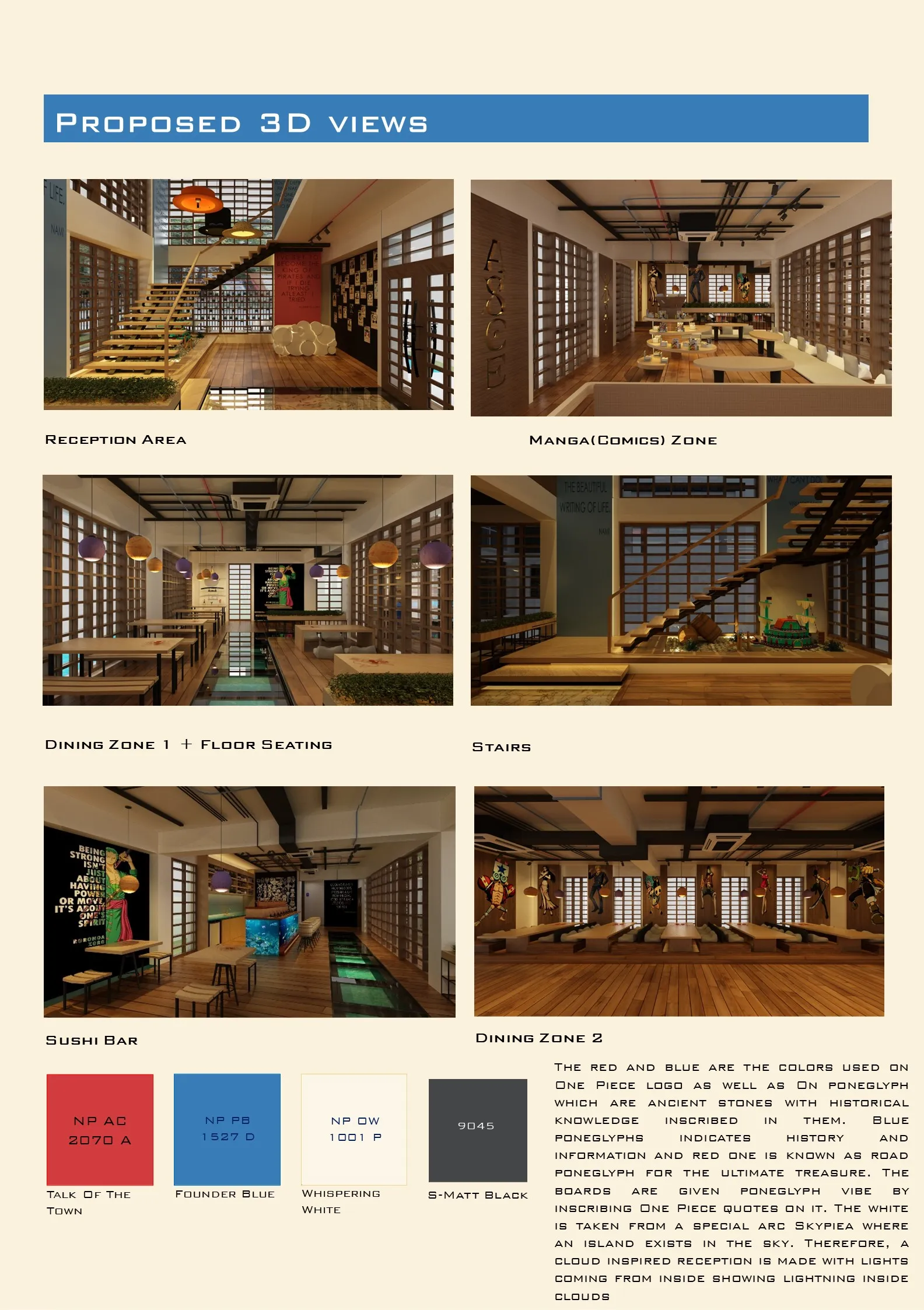
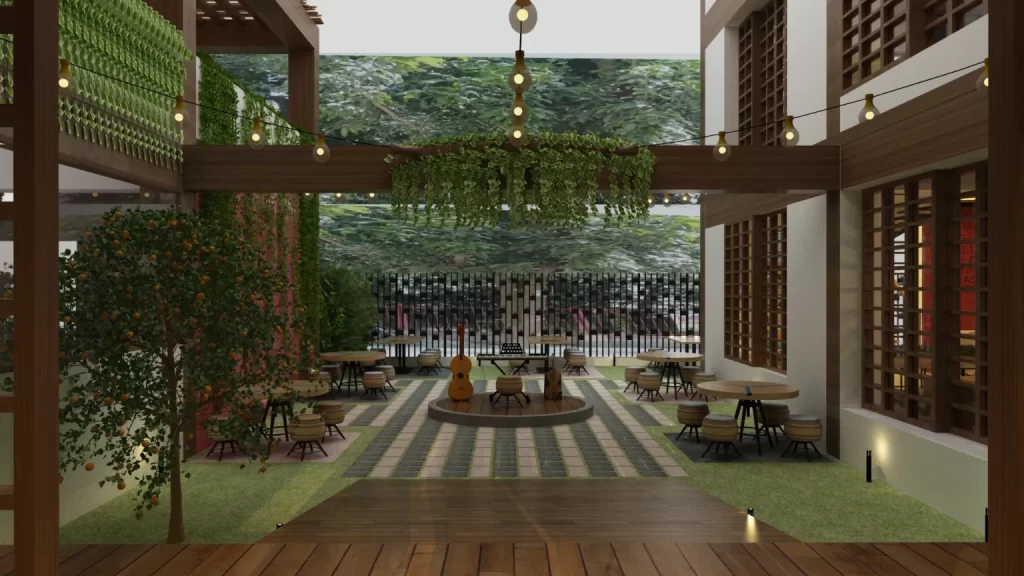
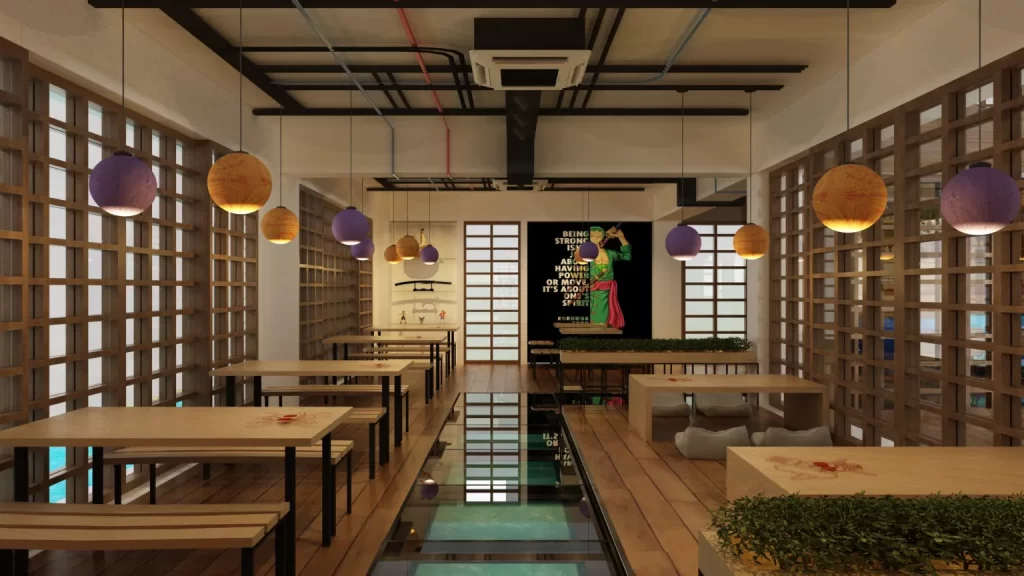
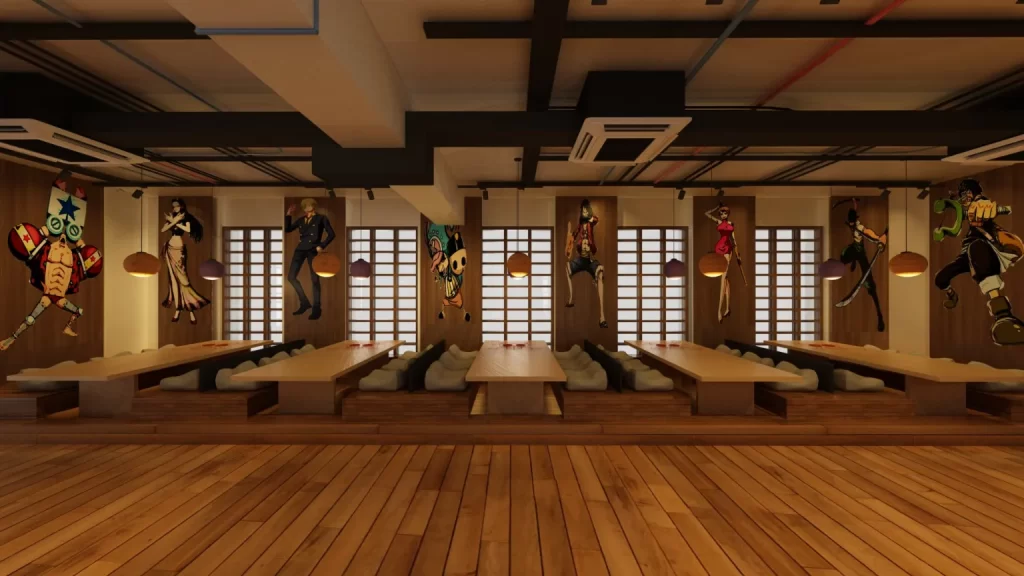

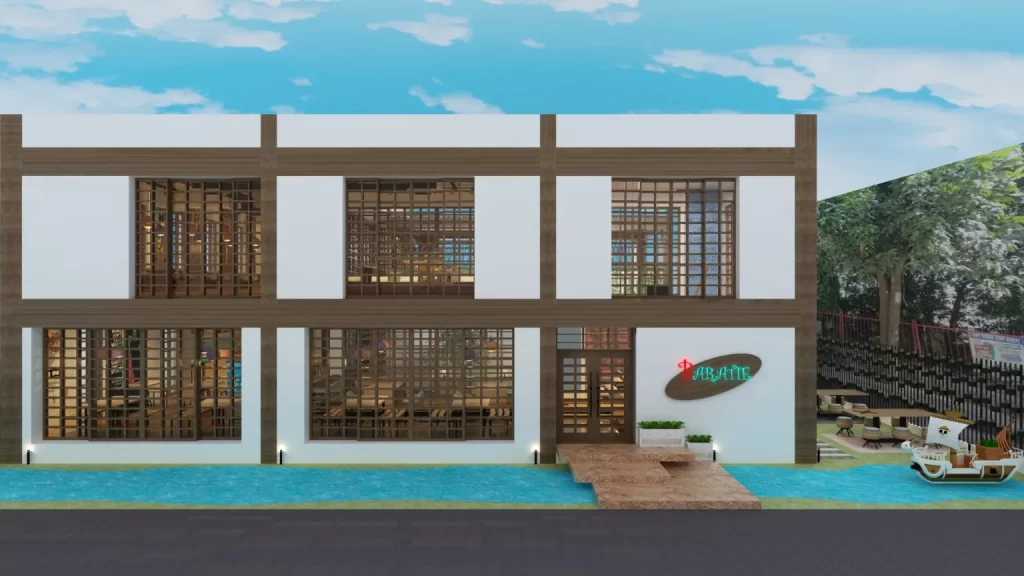

Showcase your design to an international audience
SUBMIT NOW
Image: Agrapolis Urban Permaculture Farm by David Johanes Palar
Top
The cuisine of the restaurant is Japanese. Japanese cuisine encompasses the regional and traditional foods of Japan. The North-West of this site has residential buildings and the South-East has a park view along with a lake. The idea was to incorporate nature as it is into the design as we see in Japanese architecture. For that North-West was mostly used for service and the South- East for seating and an East side courtyard to get the clear view and feeling of being among nature. The roof is used for solar panels to save energy cost and use natural energy to convert into electricity. The traditional cuisine is based on rice with miso soup. Side dishes often consist of fish, pickled vegetables, and vegetables cooked in broth. Seafood is common, often grilled, but also served raw as sashimi or in sushi. The kitchen is designed in island form with a cooking area in the middle and washing, preparation and serving counter beside it. The sushi bar is kept open inside the dining area. The courtyard is placed East facing with the park and lake view. The South- East windows are kept full height sliding windows so it can be operated both ways natural ventilation or mechanical ventilation. The concept is based on a popular Japanese anime named One Piece, which is about a boy who sets out to become the pirate king. This anime helped me fight my anxiety and depression while I was all alone for 7-8 months during the covid lockdown. They made me believe in the good and not to lose my fighting spirit and be cheerful always. This gave me hope that if I keep fighting for my dream I’ll not regret anything later. The story is about freedom, bonds, friendship and together things we were restricted during the Covid period. Many representations of the anime are used in the design of their pirate symbols, shapes, quotes and many other things. For the entry door handle katana(sword) is used and different pirate symbols are laser printed on the table top. A replica of the restaurant Baratie shown in the anime, where the cook Sanji used to work, is kept under the stairs. The name of the restaurant came from that restaurant as well. The seats of the sushi bar are inspired from wine barrels used to charge The Thousand Go Sunny in the anime. The representation of the poneglyph is seen on the reception and staircase area with famous One Piece quotes inscribed in them. Wall panelling with all the Strawhat members is kept at one corner of the restaurant on the first floor. The outdoor tables are epoxy coated with One Piece symbols. The three hats of the three brothers are used as lighting fixtures on the void. All are used to pay homage to the anime and a specific manga corner is dedicated in the restaurant. For those who want to read comics with tea or coffee this zone is for them. The floor seating arrangement with courtyard view and park view will just uplift the mood of the customers. The anime is more about freedom and companionship finding friends along the way which is visible in the layout as well. There are more 6 and 8 seaters than any usual restaurants to showcase bonding and togetherness. However, there are seating arrangements for small groups of people as well. Lastly, the replica of the ship is used at the entrance at the right side and the water body in front of the restaurant is their journey on the Grand Line and for entry steps red stone is used inspired from the Red Wall which they had to cross to enter the Grand Line. Eco-friendly MDF boards, engineered wood and MS are used indoors and artificial leather and epoxy coating for outdoor seating.









