BACK TO finalistS
Finalist
RESILIENCE SPACE EXPLORATION AND DESIGN OF THE NEW SYSTEM OF THE HEXI TRADITIONAL
“Resilience · Space” Exploration and Design of the New System of the Hexi Traditional Settlement Consisting of Native Forts Built from Earth Material This project of "Resilience and Space" is an exploration and analysis of the traditional regional architecture, which is to save and cherish the culture and history of local architecture scenery in the […]

“Resilience · Space” Exploration and Design of the New System of the Hexi Traditional Settlement Consisting of Native Forts Built from Earth Material
This project of "Resilience and Space" is an exploration and analysis of the traditional regional architecture, which is to save and cherish the culture and history of local architecture scenery in the process of urbanisation.
The project takes the traditional native forts as the research object. This kind of folk house usually appears in He Xi Corridor, which located in the northwest in China. They specially are made of local earth material with the function of heat-control, they perfectly adapt to the local arid climate and the environment of poor resources.
There are three dimensions to maintain the sustainable of the forts:
- Use the architectural landscape as the resource of tourism;
- Highlight the diversity of farmland landscapes;
- Strengthen the superposition and substitution of public infrastructure
Resilience is one of the identities of local history, and also is a metaphor for the inclusiveness of local architectural spaces. This project aims to explore the infinite possibilities of regional places by the design of geospatial spaces, architectural spaces and behavioural spaces, which interact organically to build a whole new system.
The system covers public space for neighbourhoods, new infrastructure, homestay space and so on. It is a response to the national policy of "one village, one product, build multiple industries and develop the culture of sojourn", which aims to create a model of refreshing the local traditional architectural culture for rural revitalization.
The significance of the project is protecting the sustainable development of the architectural culture, improving the exploration and research of the technical path of the inheritance and protection of native forts, and providing promotional design summary experience for the semi-urbanization of residential buildings in the He Xi Corridor.
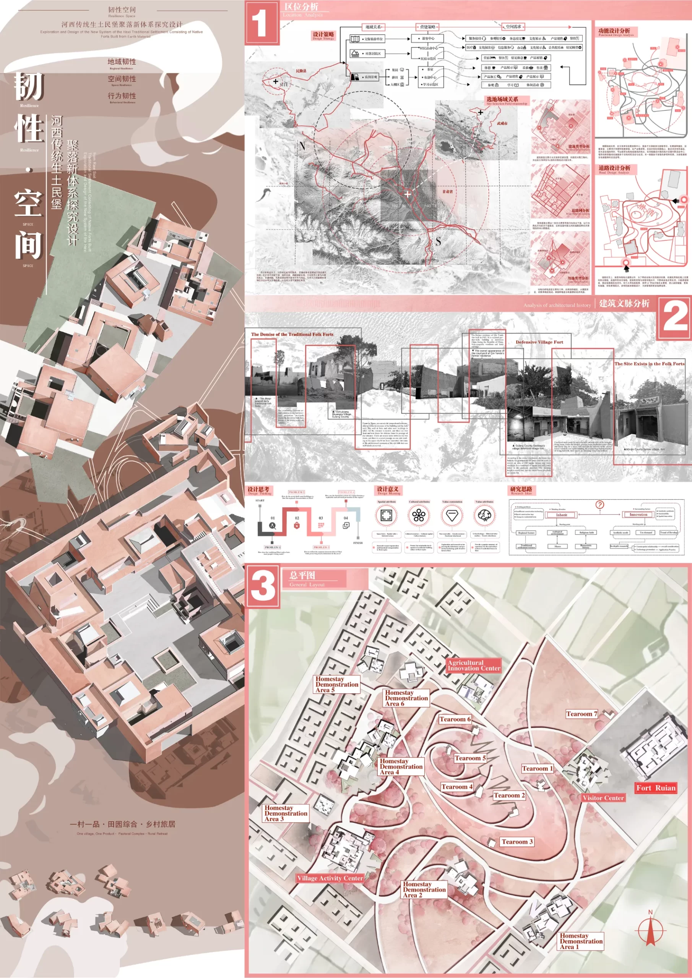
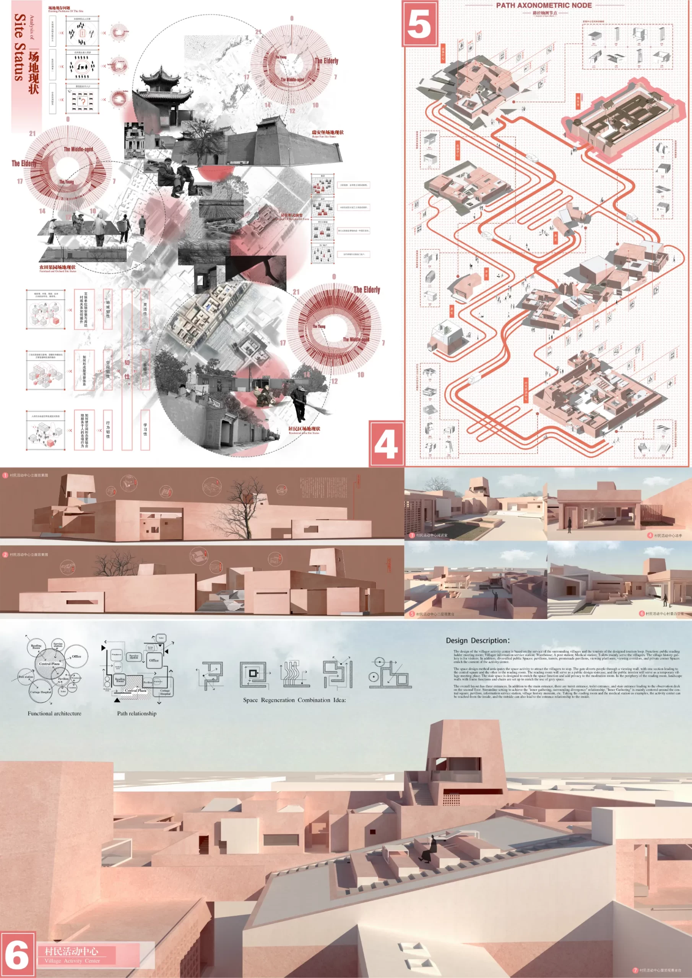
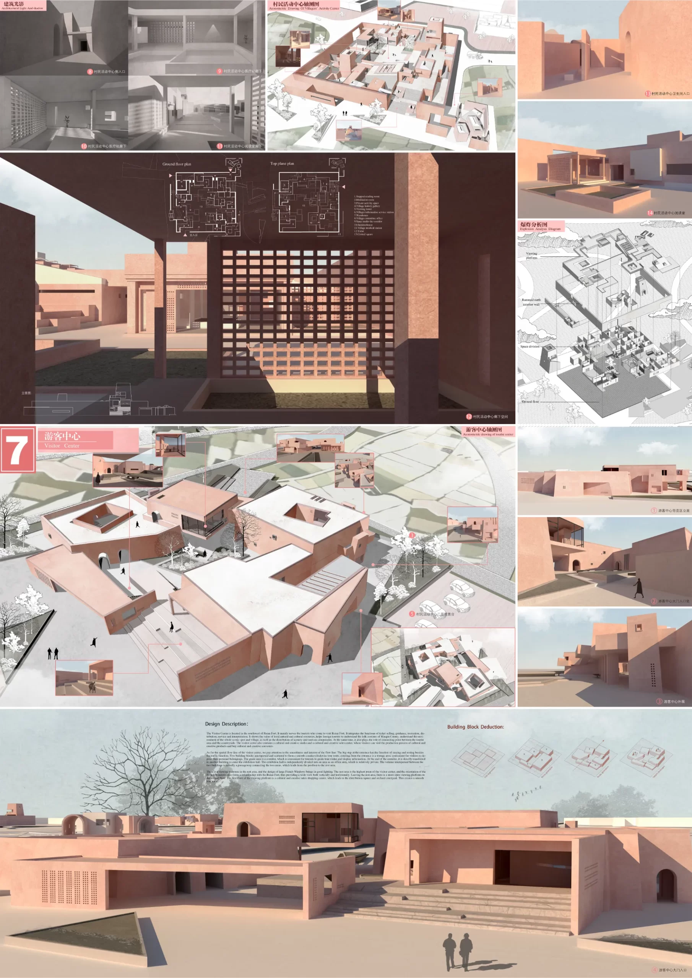
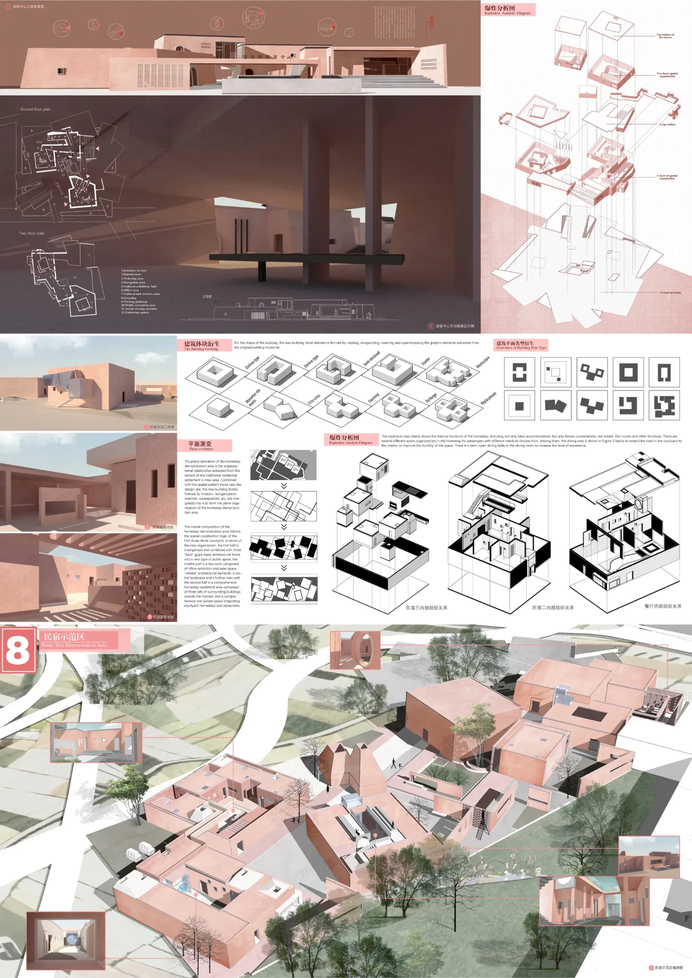
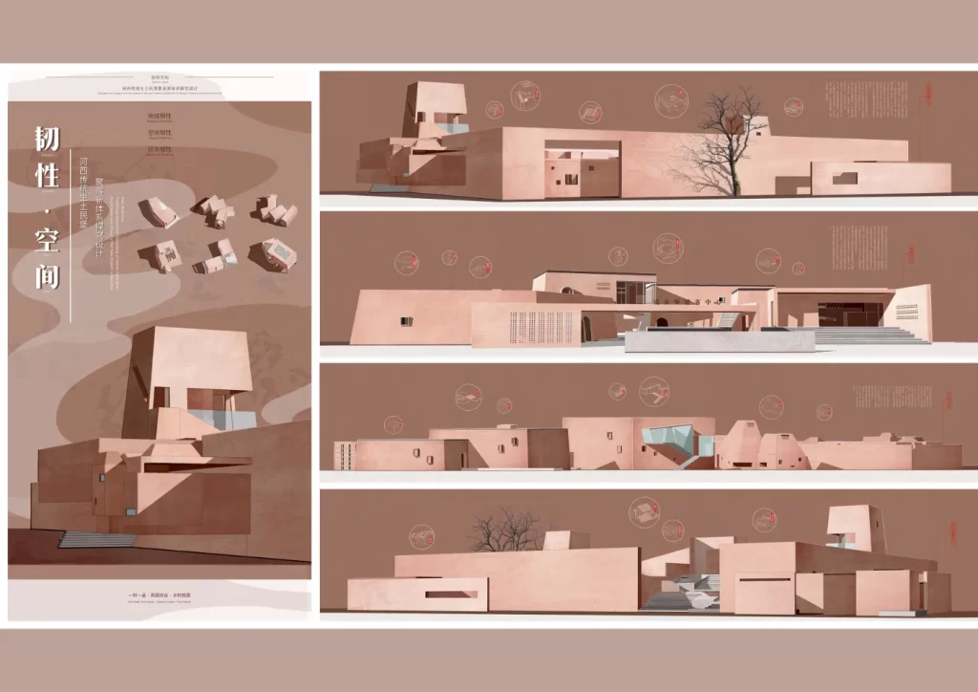
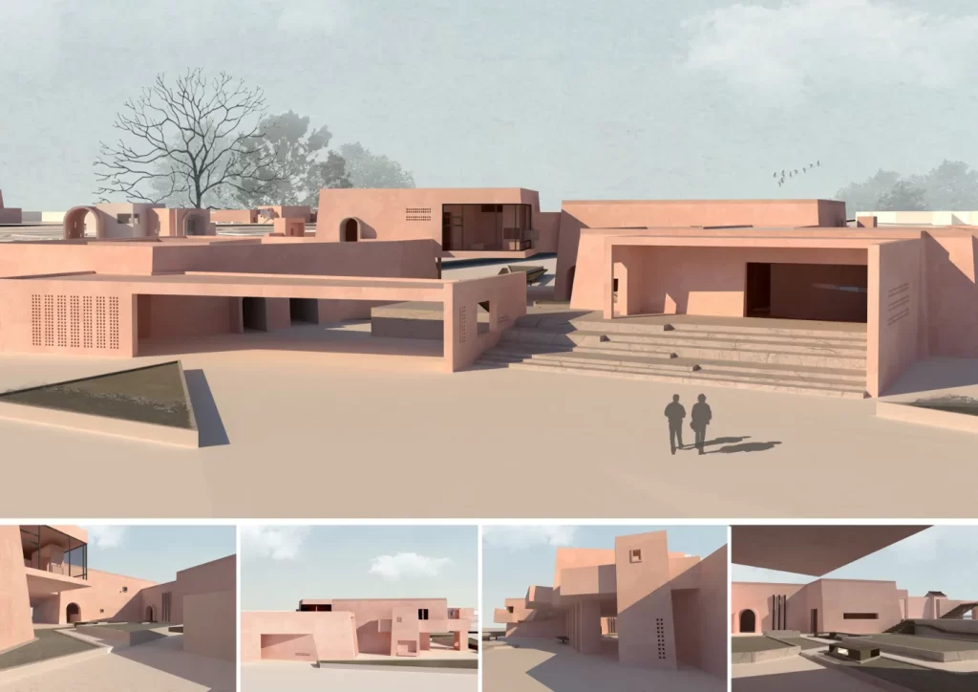
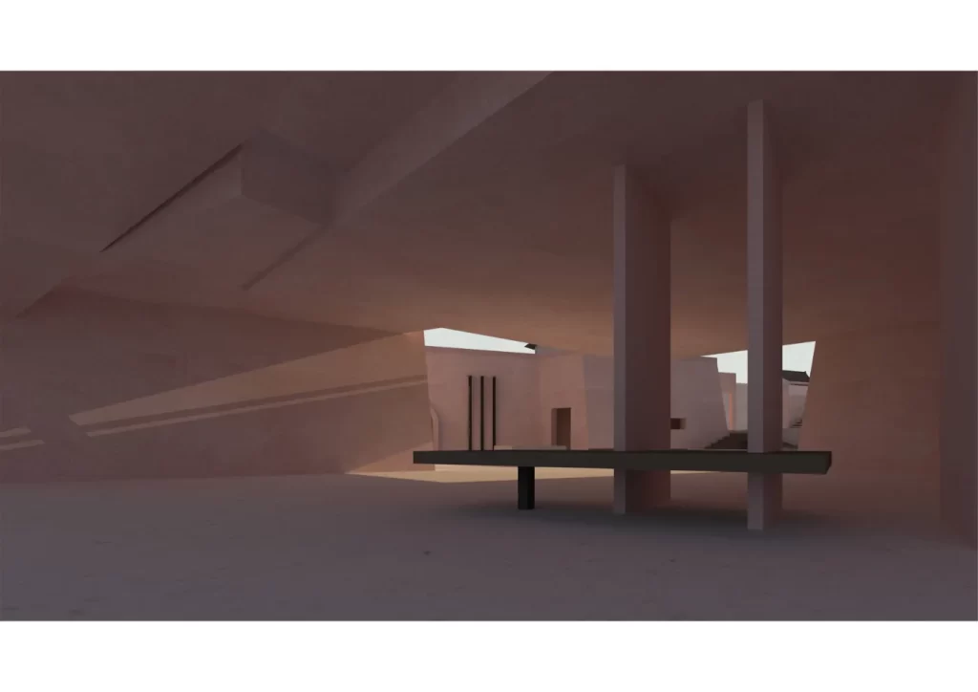
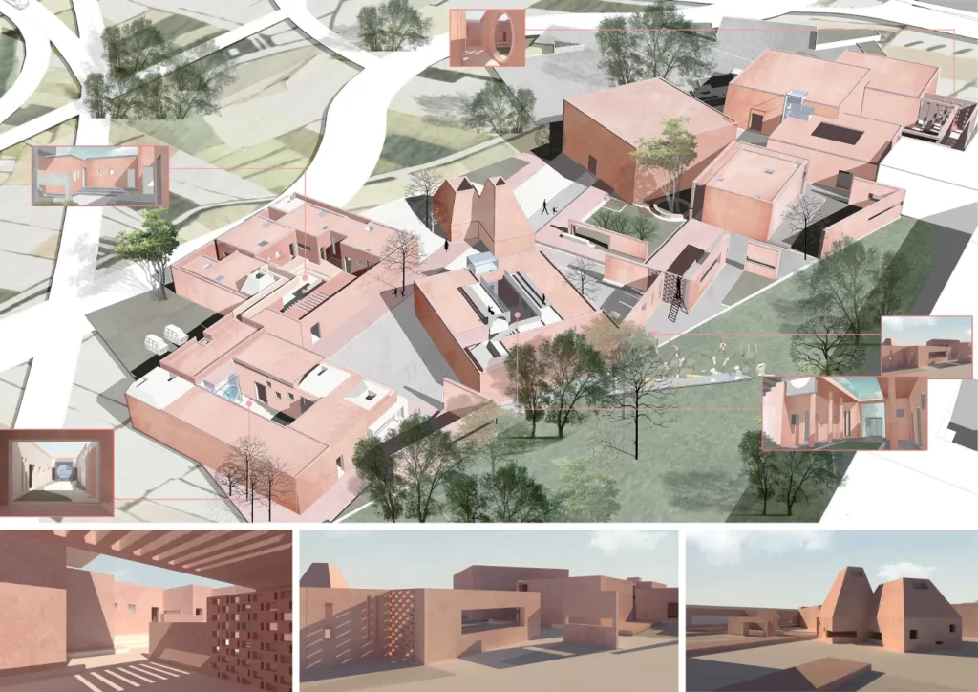
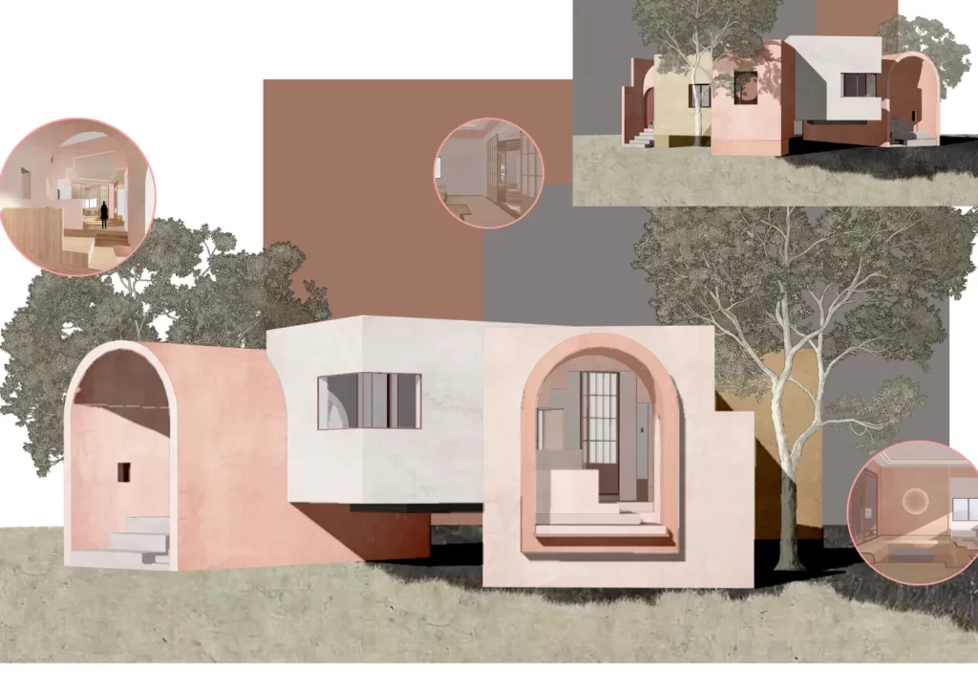
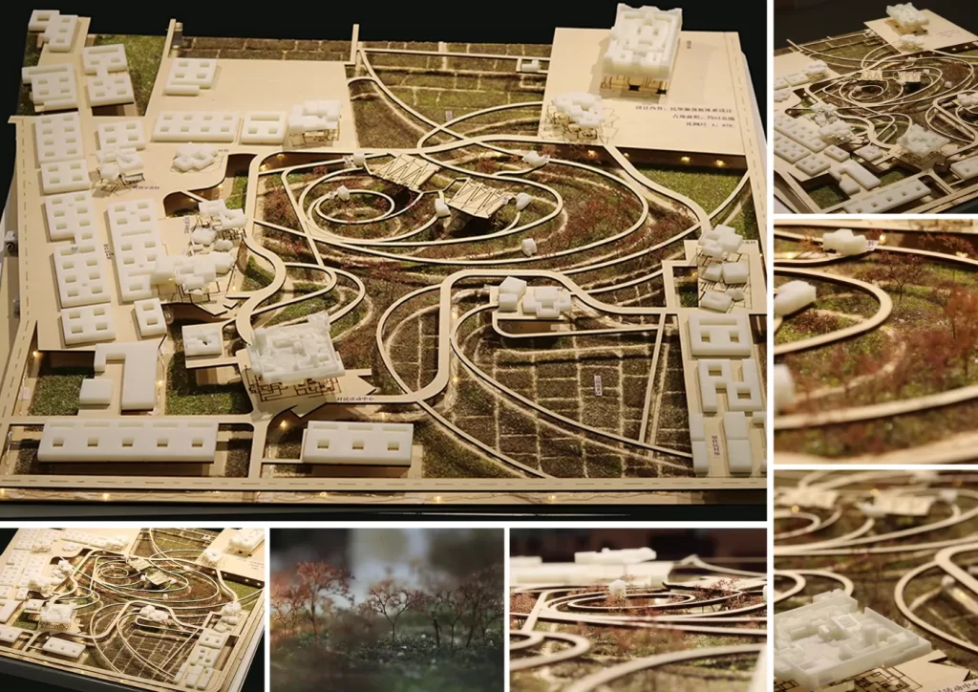
Showcase your design to an international audience
SUBMIT NOW
Image: Agrapolis Urban Permaculture Farm by David Johanes Palar
Top
“Resilience · Space” Exploration and Design of the New System of the Hexi Traditional Settlement Consisting of Native Forts Built from Earth Material This project of "Resilience and Space" is an exploration and analysis of the traditional regional architecture, which is to save and cherish the culture and history of local architecture scenery in the process of urbanisation. The project takes the traditional native forts as the research object. This kind of folk house usually appears in He Xi Corridor, which located in the northwest in China. They specially are made of local earth material with the function of heat-control, they perfectly adapt to the local arid climate and the environment of poor resources. There are three dimensions to maintain the sustainable of the forts: Resilience is one of the identities of local history, and also is a metaphor for the inclusiveness of local architectural spaces. This project aims to explore the infinite possibilities of regional places by the design of geospatial spaces, architectural spaces and behavioural spaces, which interact organically to build a whole new system. The system covers public space for neighbourhoods, new infrastructure, homestay space and so on. It is a response to the national policy of "one village, one product, build multiple industries and develop the culture of sojourn", which aims to create a model of refreshing the local traditional architectural culture for rural revitalization. The significance of the project is protecting the sustainable development of the architectural culture, improving the exploration and research of the technical path of the inheritance and protection of native forts, and providing promotional design summary experience for the semi-urbanization of residential buildings in the He Xi Corridor.
- Use the architectural landscape as the resource of tourism;
- Highlight the diversity of farmland landscapes;
- Strengthen the superposition and substitution of public infrastructure









