BACK TO finalistS
Finalist
AROMA GARDEN X WIND TUNNEL
This project involves designing a physiotherapy centre in Tuen Mun, Hong Kong, for a specific group of users, namely pregnant women. The district has many families and pregnant women, but there is no dedicated facility for pregnant women, unlike nearby elderly centres and kindergartens. The idea is to create a place for expectant mothers to […]
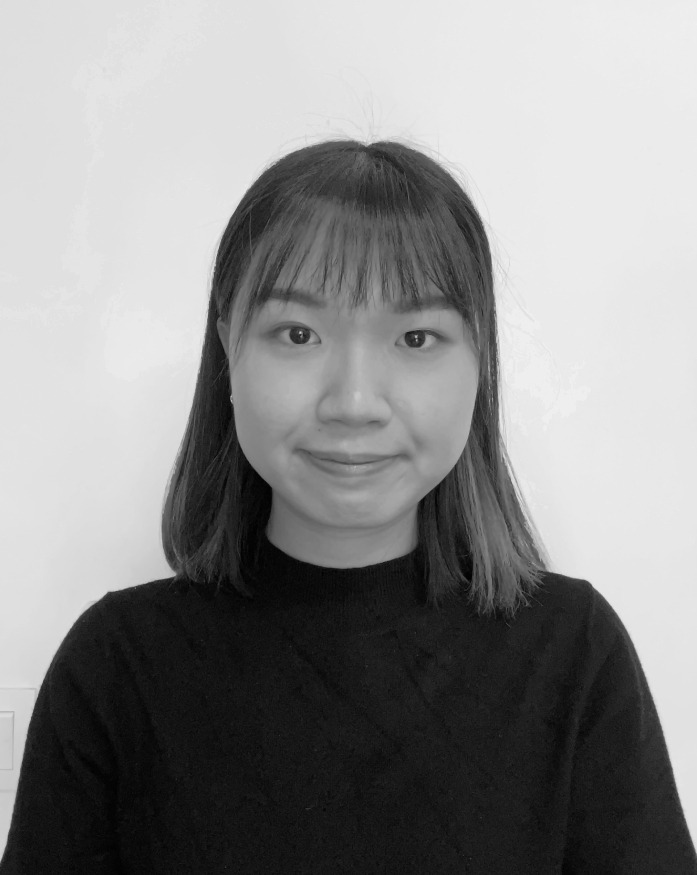
This project involves designing a physiotherapy centre in Tuen Mun, Hong Kong, for a specific group of users, namely pregnant women. The district has many families and pregnant women, but there is no dedicated facility for pregnant women, unlike nearby elderly centres and kindergartens. The idea is to create a place for expectant mothers to reduce the side effects of pregnancy. A relaxing and comfortable environment can increase interest in having a baby in the future.
The simulation of the current site shows high lux levels and low air ventilation on the lower level. The solution is to use higher massing on the south side to block direct sunlight and lower massing on the north to absorb moderate and indirect sunlight. The wind tunnel directs high-level wind to the lower level, increasing wind pressure and speed.
During user group research, pregnant women were found to be easily stressed and have difficulty controlling their emotions. This physiotherapy centre aims to provide a relaxing, cheerful, and energetic atmosphere, with aquatic therapy, yoga therapy, and massage therapy services. These services offer high calorie burn, a comfortable therapy environment, and relaxation of the intense muscles during the therapy period.
Various parameters were used as guidelines, including privacy level, outdoor programs, programs with skylight, and enclosed programs. The privacy level increases from the first to the last program. The level of social interaction is the second parameter, with individual therapy, family therapy, and group therapy offered. Therapy areas are separated into three types for different user groups.
The building is divided into three major areas, each with its own washroom, changing room, and administration office for specific groups. The whole building is divided into a few slanting massings, higher on the south side to block direct sunlight and lower on the north to absorb moderate sunlight. The lower level is mainly the entrance and has high commercial value, such as the aroma oil lab, catering, and shops. The aroma oil lab is located on the ground to avoid affecting the smell in specific programs. The middle level is the common platform, where users are divided into various paths and directions according to the design perimeter of the project, including the level of privacy and social connection. The atrium has a gigantic wind tunnel connected to the four facings of the building, with dimensions of each opening that can create diverse and perfect wind speeds in the building. CFD simulations were used in the project.
Senses are highlighted during the pregnancy period, with aroma therapy combined with the wind tunnel. The healing garden with two levels based on the required lux level and wind level has ginger aroma to help burn fat faster directed to yoga and aquatic therapy areas. Another aroma garden planted with citrus flowers is directed to massage therapy, as the smell can relax the nerves and intense muscles.
The wind tunnel is used as a structure, aroma smell diffuser, and to help set the boundary of various
user groups. There are small holes in the structure so that the aroma is sprayed out to highlight the smell in the wind tunnel and avoid the smell being diluted during the passing time. Red brick and glass brick are the facade materials, with the twisting method used to make the structure less bulky and help direct the wind to the in and out openings.
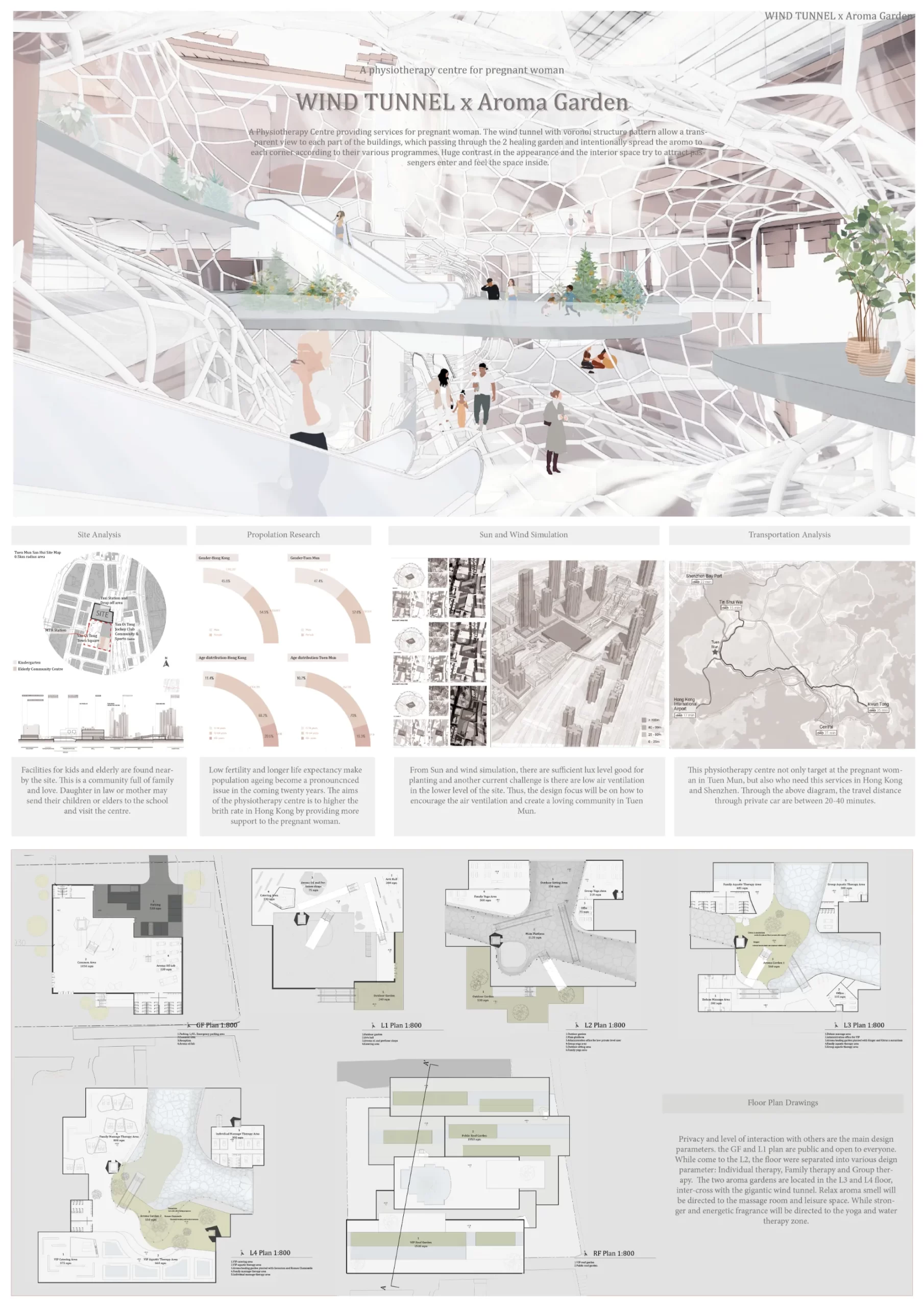
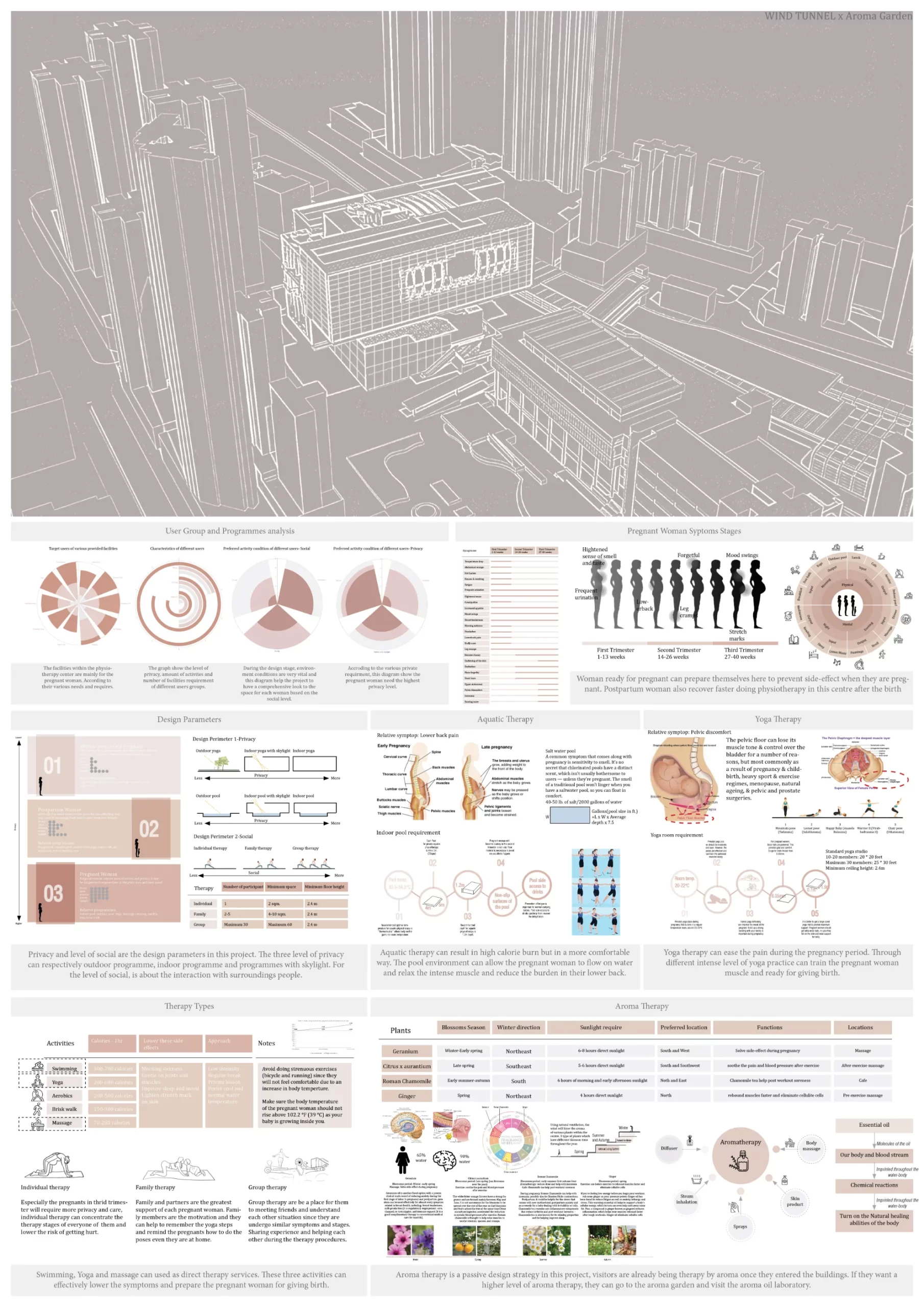


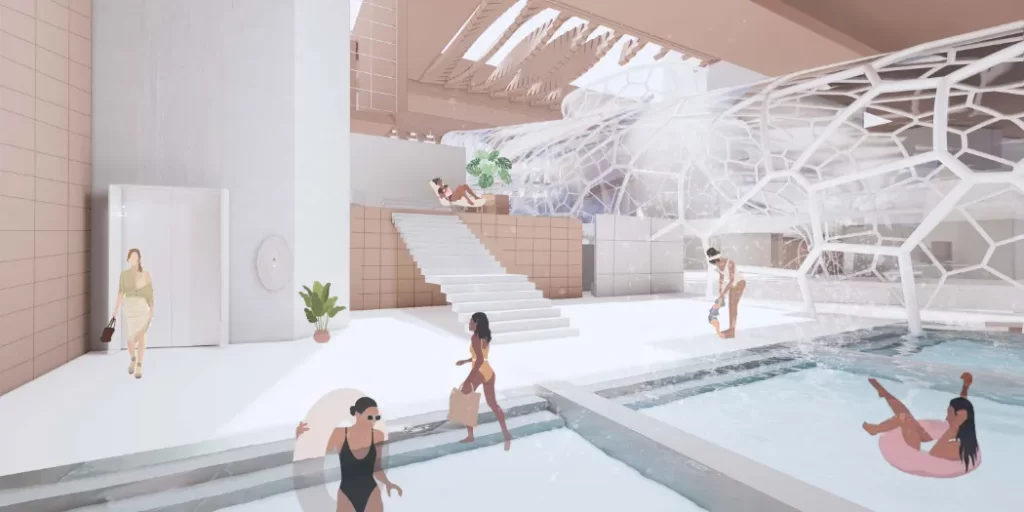
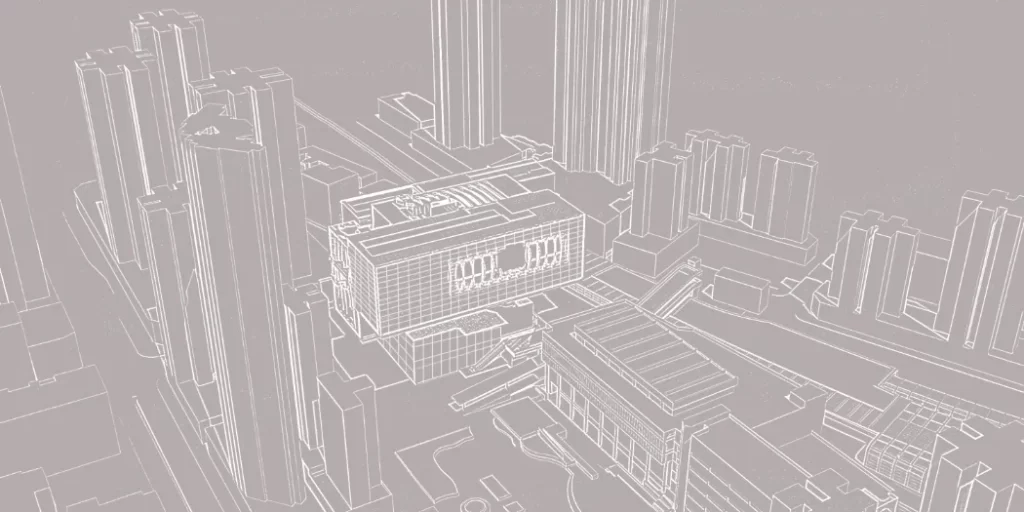
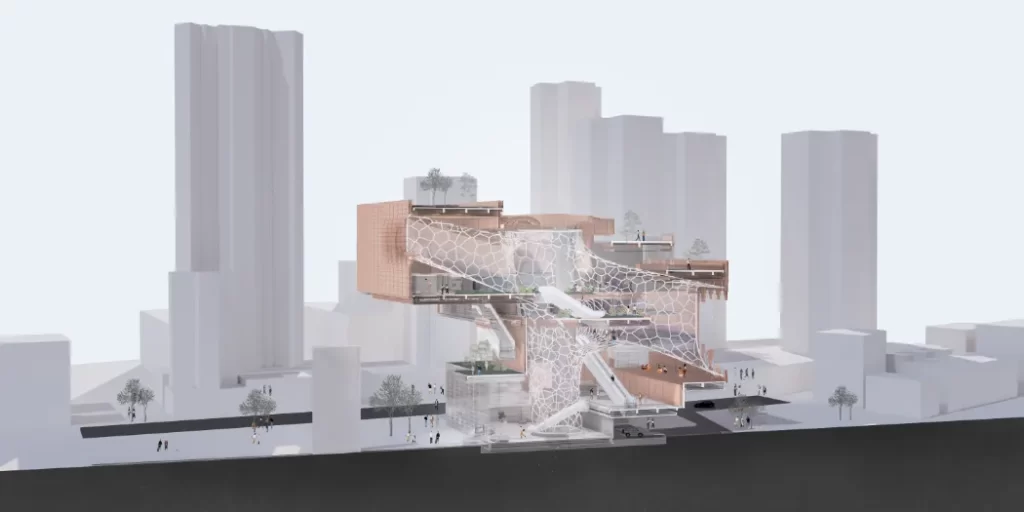
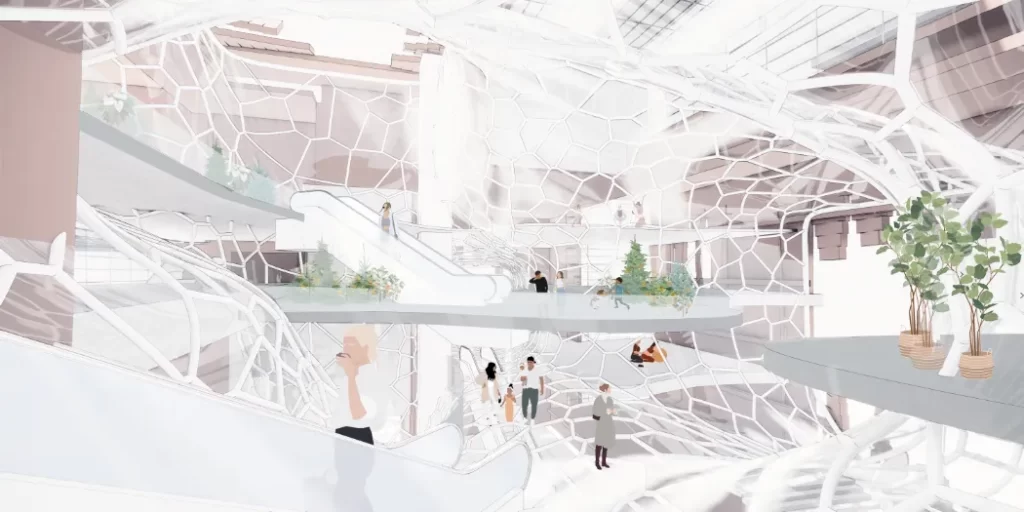
Showcase your design to an international audience
SUBMIT NOW
Image: Agrapolis Urban Permaculture Farm by David Johanes Palar
Top
This project involves designing a physiotherapy centre in Tuen Mun, Hong Kong, for a specific group of users, namely pregnant women. The district has many families and pregnant women, but there is no dedicated facility for pregnant women, unlike nearby elderly centres and kindergartens. The idea is to create a place for expectant mothers to reduce the side effects of pregnancy. A relaxing and comfortable environment can increase interest in having a baby in the future. The simulation of the current site shows high lux levels and low air ventilation on the lower level. The solution is to use higher massing on the south side to block direct sunlight and lower massing on the north to absorb moderate and indirect sunlight. The wind tunnel directs high-level wind to the lower level, increasing wind pressure and speed. During user group research, pregnant women were found to be easily stressed and have difficulty controlling their emotions. This physiotherapy centre aims to provide a relaxing, cheerful, and energetic atmosphere, with aquatic therapy, yoga therapy, and massage therapy services. These services offer high calorie burn, a comfortable therapy environment, and relaxation of the intense muscles during the therapy period. Various parameters were used as guidelines, including privacy level, outdoor programs, programs with skylight, and enclosed programs. The privacy level increases from the first to the last program. The level of social interaction is the second parameter, with individual therapy, family therapy, and group therapy offered. Therapy areas are separated into three types for different user groups. The building is divided into three major areas, each with its own washroom, changing room, and administration office for specific groups. The whole building is divided into a few slanting massings, higher on the south side to block direct sunlight and lower on the north to absorb moderate sunlight. The lower level is mainly the entrance and has high commercial value, such as the aroma oil lab, catering, and shops. The aroma oil lab is located on the ground to avoid affecting the smell in specific programs. The middle level is the common platform, where users are divided into various paths and directions according to the design perimeter of the project, including the level of privacy and social connection. The atrium has a gigantic wind tunnel connected to the four facings of the building, with dimensions of each opening that can create diverse and perfect wind speeds in the building. CFD simulations were used in the project. Senses are highlighted during the pregnancy period, with aroma therapy combined with the wind tunnel. The healing garden with two levels based on the required lux level and wind level has ginger aroma to help burn fat faster directed to yoga and aquatic therapy areas. Another aroma garden planted with citrus flowers is directed to massage therapy, as the smell can relax the nerves and intense muscles. The wind tunnel is used as a structure, aroma smell diffuser, and to help set the boundary of various
user groups. There are small holes in the structure so that the aroma is sprayed out to highlight the smell in the wind tunnel and avoid the smell being diluted during the passing time. Red brick and glass brick are the facade materials, with the twisting method used to make the structure less bulky and help direct the wind to the in and out openings.







