BACK TO finalistS
FINALIST
BAKAWONE: A ONE-STOP-SHOP GOVERNMENT & CIVIC CENTER
A One-stop-shop Government & Civic Center BAKAWONE is a one-stop-shop mixed-use building that aims to provide ease of access towards providing government services and public use necessities to the general mass. It aims to give Filipinos an identity leaning toward sustainability when it comes to producing spaces that are conducive to holistic development, productivity, and […]

A One-stop-shop Government & Civic Center
BAKAWONE is a one-stop-shop mixed-use building that aims to provide ease of access towards providing government services and public use necessities to the general mass. It aims to give Filipinos an identity leaning toward sustainability when it comes to producing spaces that are conducive to holistic development, productivity, and community-centred design. Inspired by mangroves, this building exhibits sustainable design strategies and spatial planning solutions that address post- pandemic design trends and the convergence of people in a given space. The structure acts metaphorically as purposeful as a mangrove tree. The building envelope mimics the mangrove tree as it shelters people of different diversity that CONVERGE in a given space, just as how biodiversity lives under a mangrove tree.
Oftentimes, we get amazed by how extravagant other countries’ public services are, as they prioritise well-being, sustainability, accessibility, and providing other basic necessities for the occupants of the building and the community as a whole. As for us, Filipino citizens still suffer from the lack of access to public service and experience difficulties in transacting for their basic needs since these spaces tend to be inaccessible or poorly zoned in the community. In these instances, Filipinos’ experience is a neglected issue which makes an imperative to amplify this demand and requires empathy and human considerations.
The Philippines is not alone in facing problems relating to providing services to its citizens. This sustainable design model is designed to be a prototype of the ecosystem of service that is anchored to nature. Designed to enhance and promote its citizens in a consolidated building footprint, saving the users time and effort of going from one building to another. BAKAWONE flow from one idea: a development and infrastructure that are shaped by ecology—letting nature regenerate and support rapidly growing populations. Designed for the CITIES OF THE FUTURE.
Aside from being essential to a growing economy, this mixed-use building design also features unique attributes that were integrated into a whole idea to further take a step towards something mammoth. It emphasises sustainability through a rainwater catchment system that directly goes into a retention pond in between the building towers that has undergone a process of filtration through its reed bed planters. This method would then produce a sustainable source of water since our tropical country experiences countless rainy kinds of weather. Applying this functionality would contribute to the clean water act and the conservation of water. Another feature of this structure is its vertical garden that was integrated into its modular structural system which would help the city to become greener and lessen the urban island heat effect.
The project shall incorporate sustainable development goals. Accessible quality services are essential for economic progress. This project creates interconnected agencies, eliminating the need for residents to visit multiple locations. It offers decent work and economic growth opportunities while promoting sustainability, entrepreneurship, and job creation through community partnerships. It aims to fit with the standards of every country's unique green building rating system so that future generations can enjoy the resources we savour today.
Overall, this project provides a tranquil, restorative space for the community to go forward with their needs. As they say, "Elements of natural beauty can often astound visually, but they are more inspiring when one considers the millions of complex details involved in their existence.“ Each important space was carefully placed to delineate essential functions so that it could operate as ONE effective space that generates a multitude of ideas and information transfer.
A significant conversation about how to protect, and how to EXPAND. It is not about us as leaders, designers, movers, or changemakers, but how we RESET the life of others. So that we can EMPOWER the story of people and make them feel that sense of reward that they truly deserve.
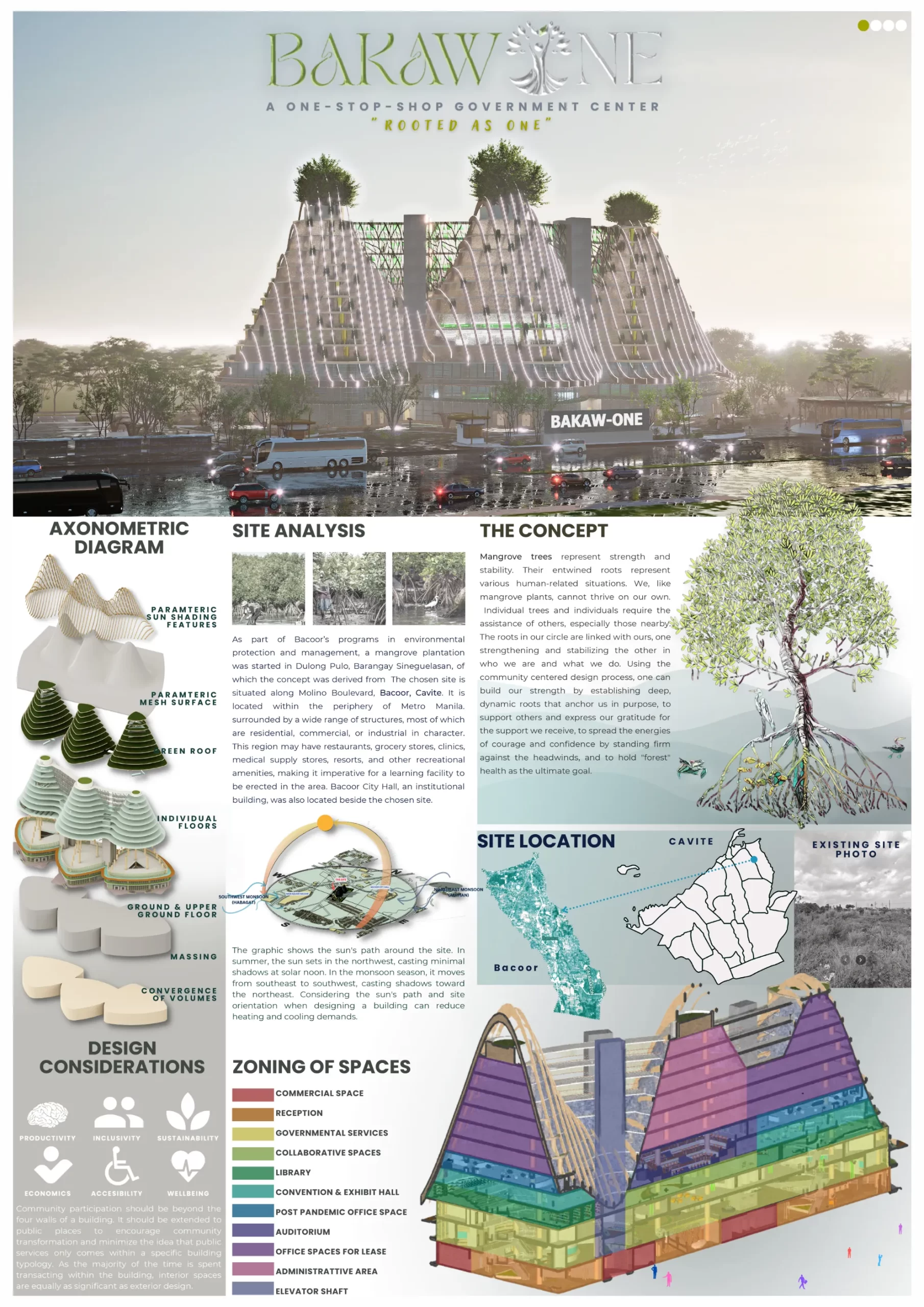
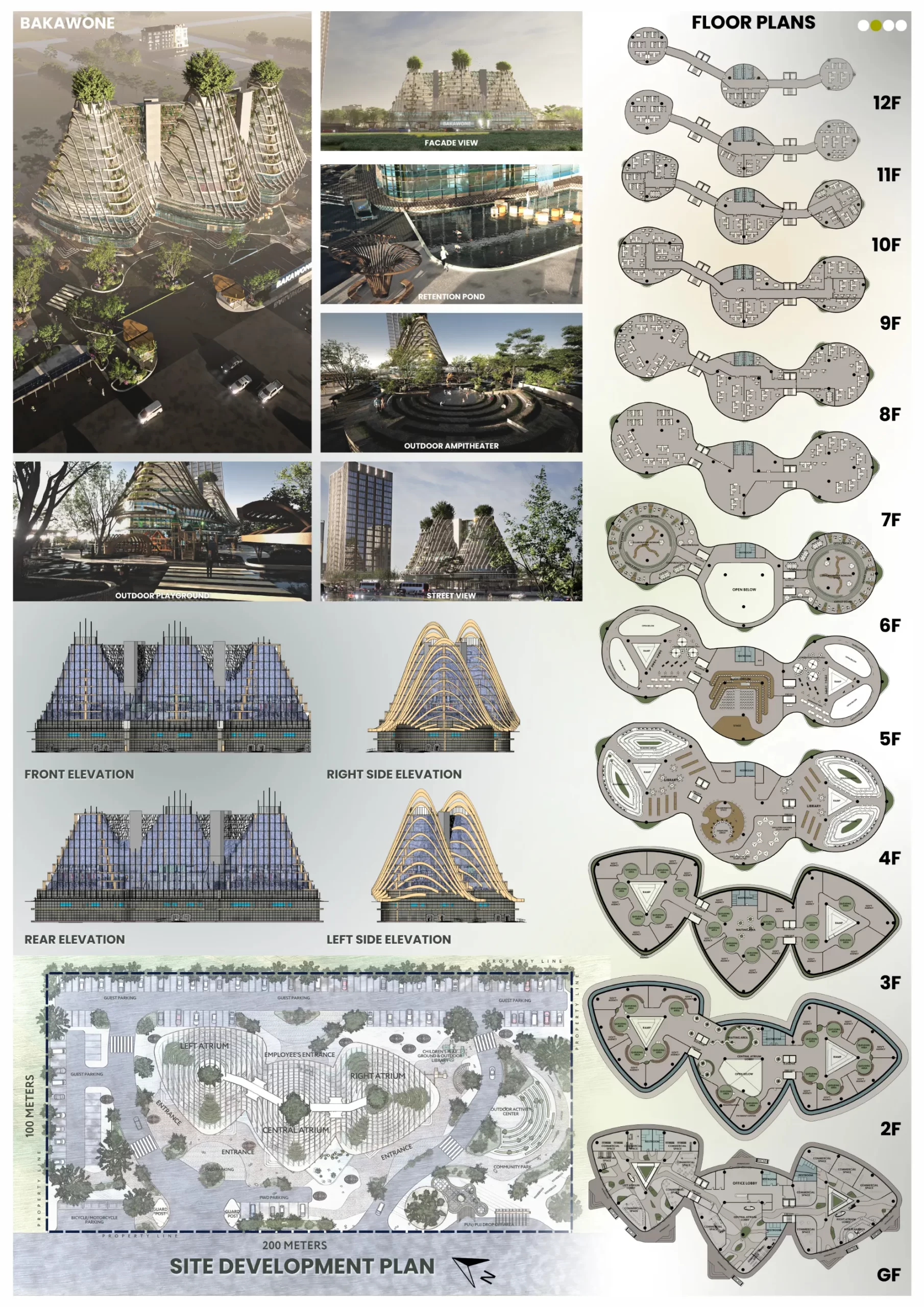
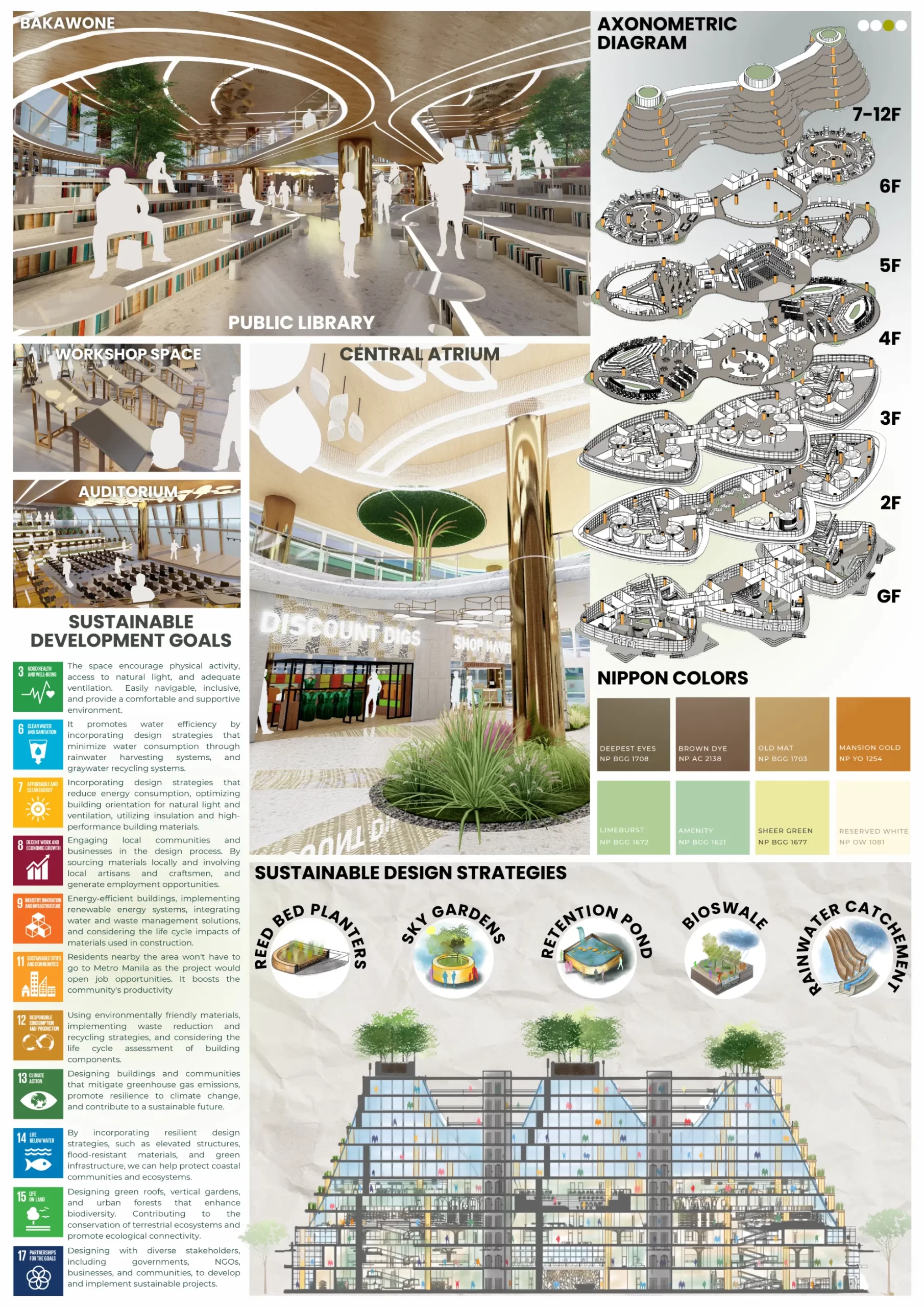
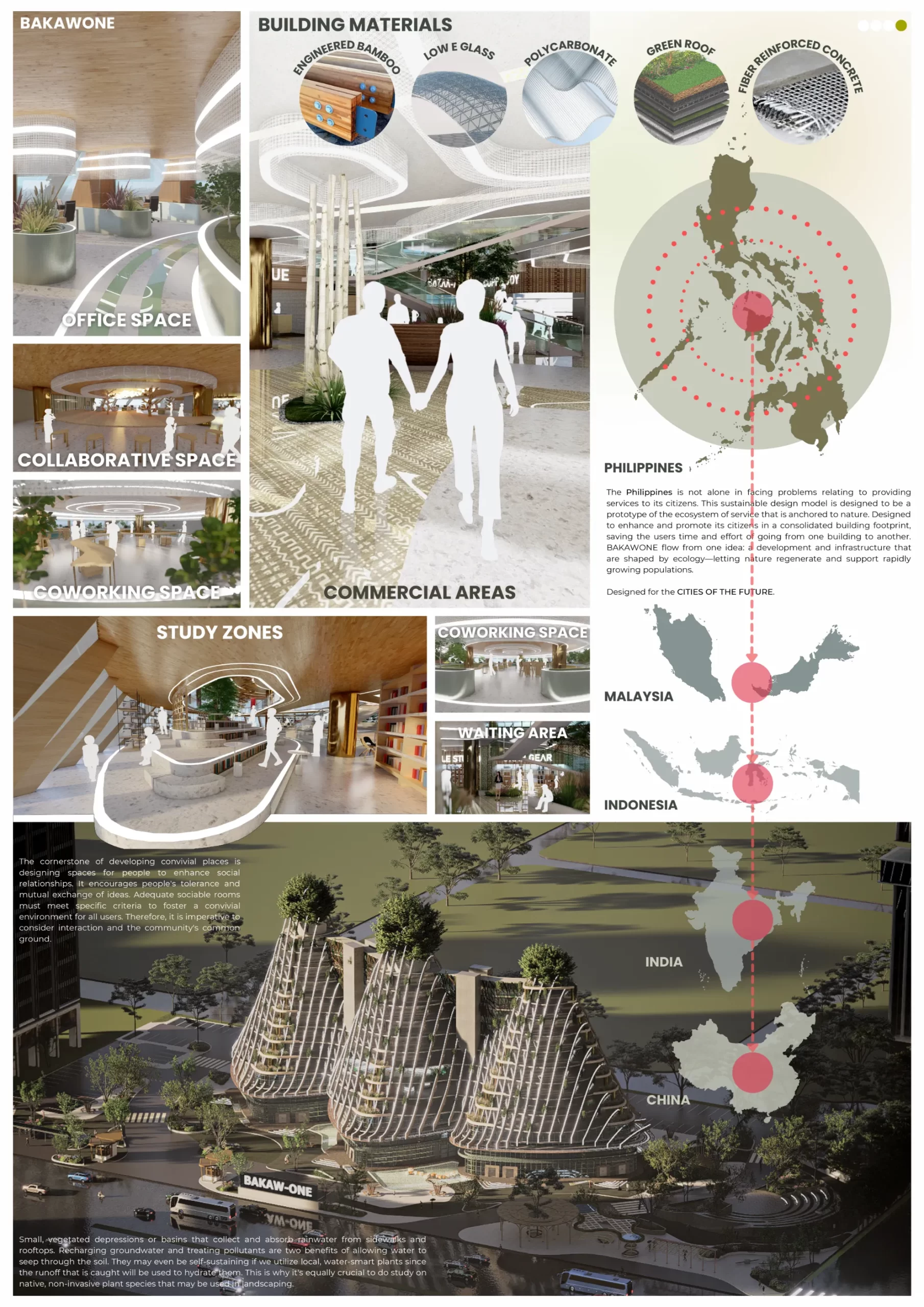
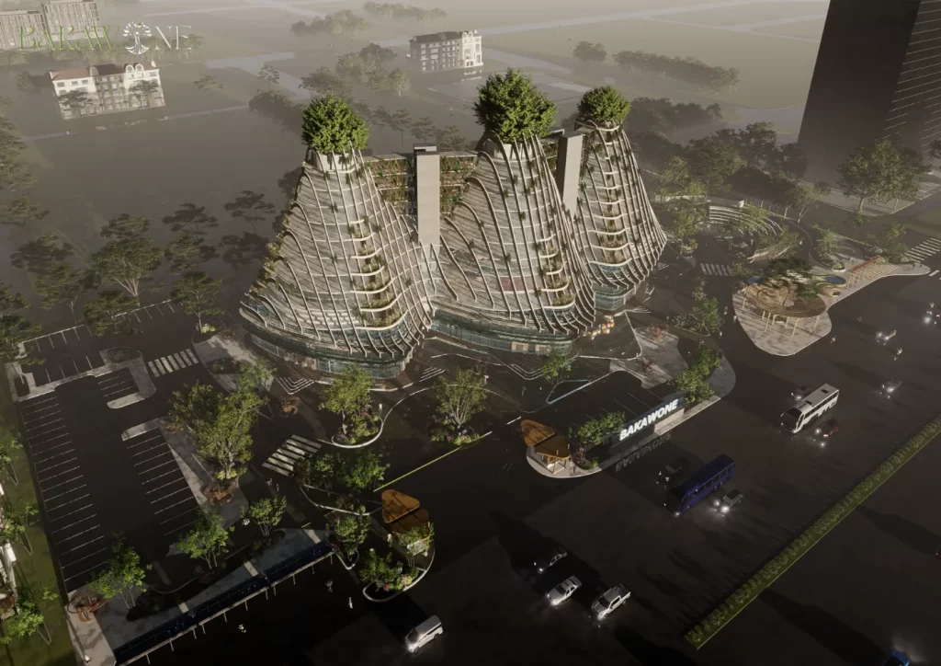

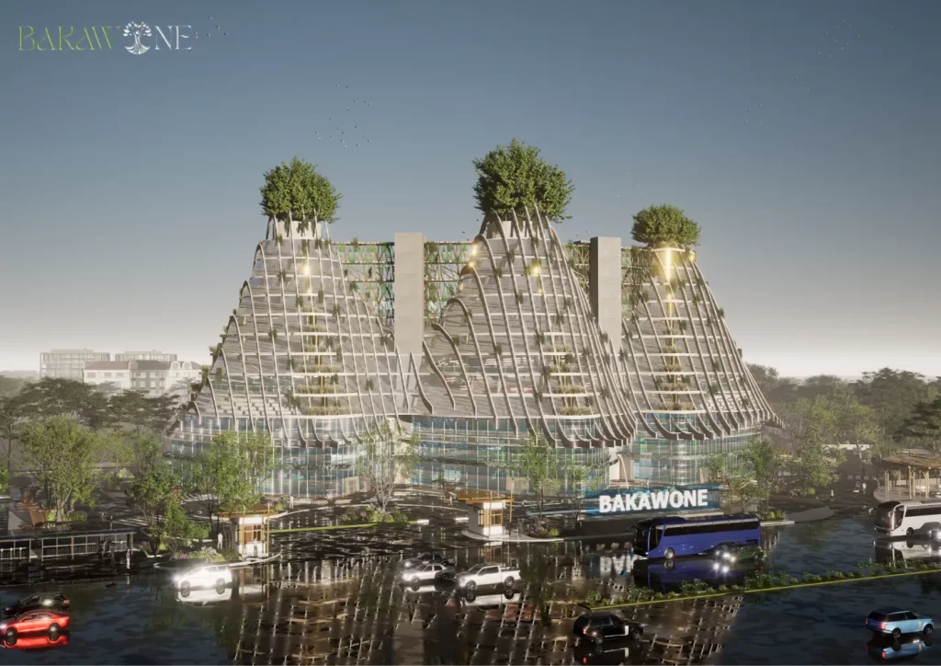
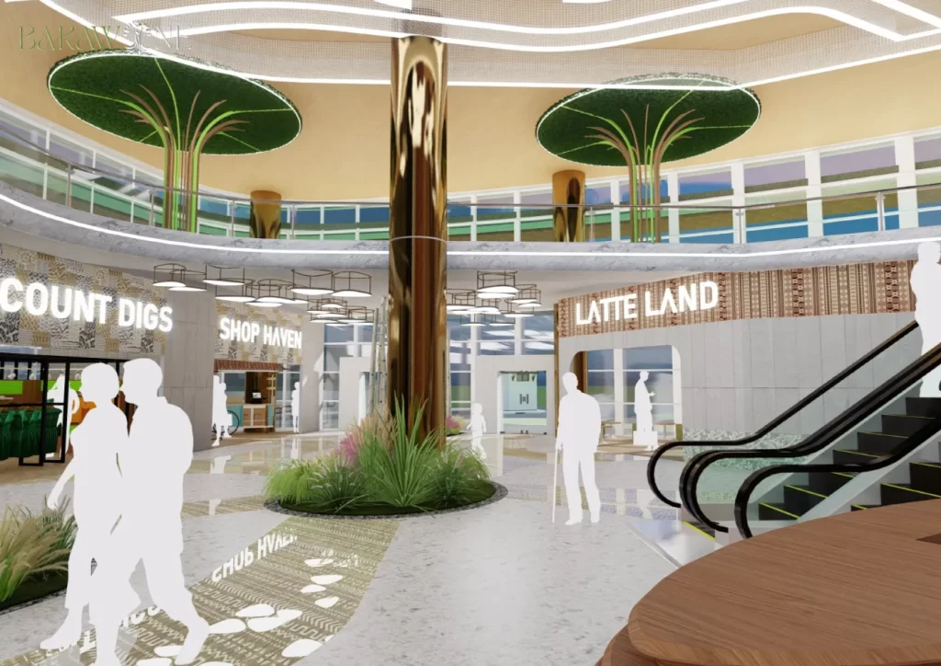

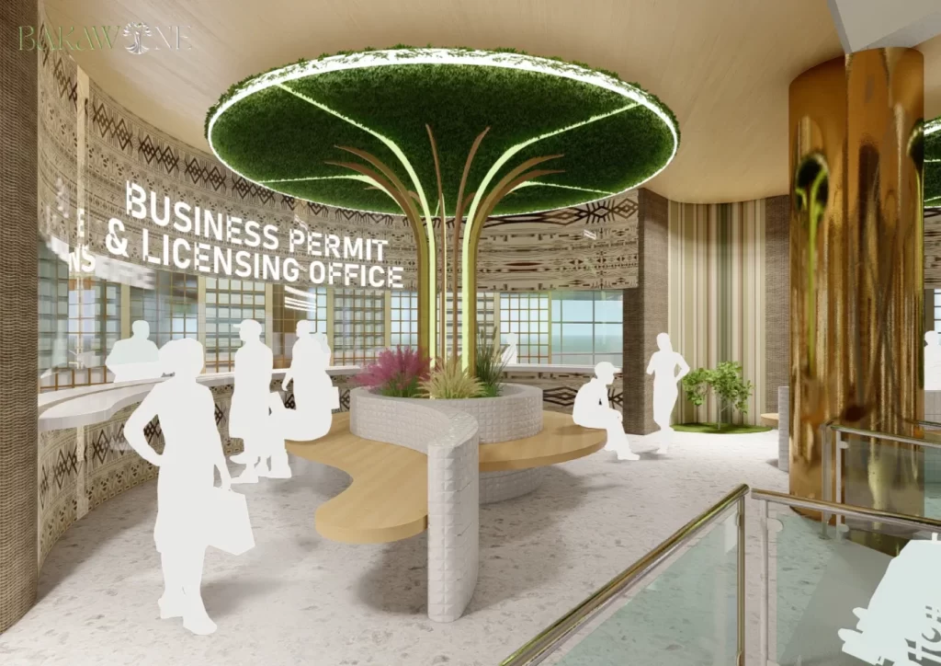
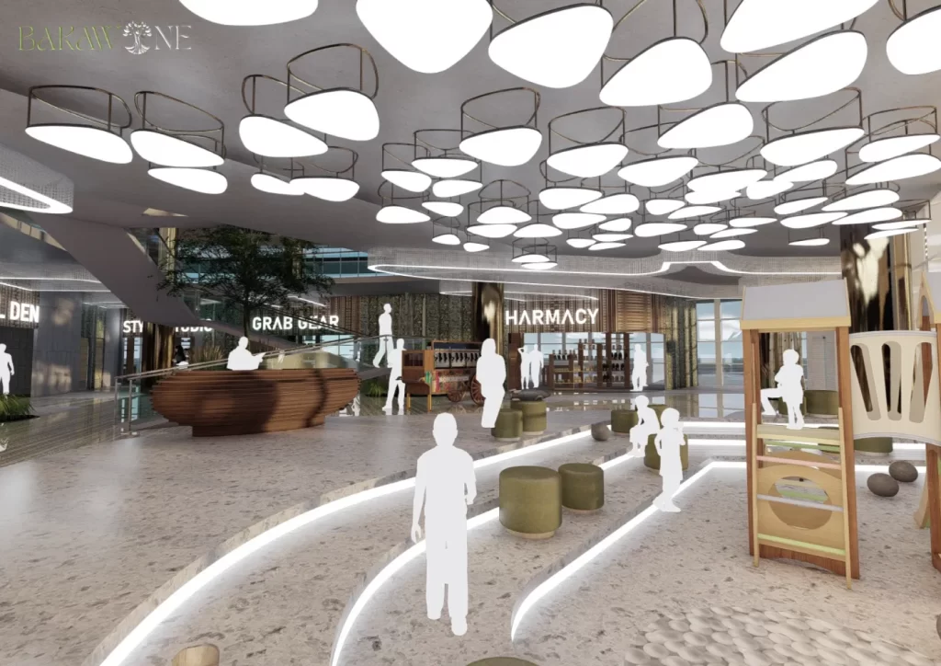
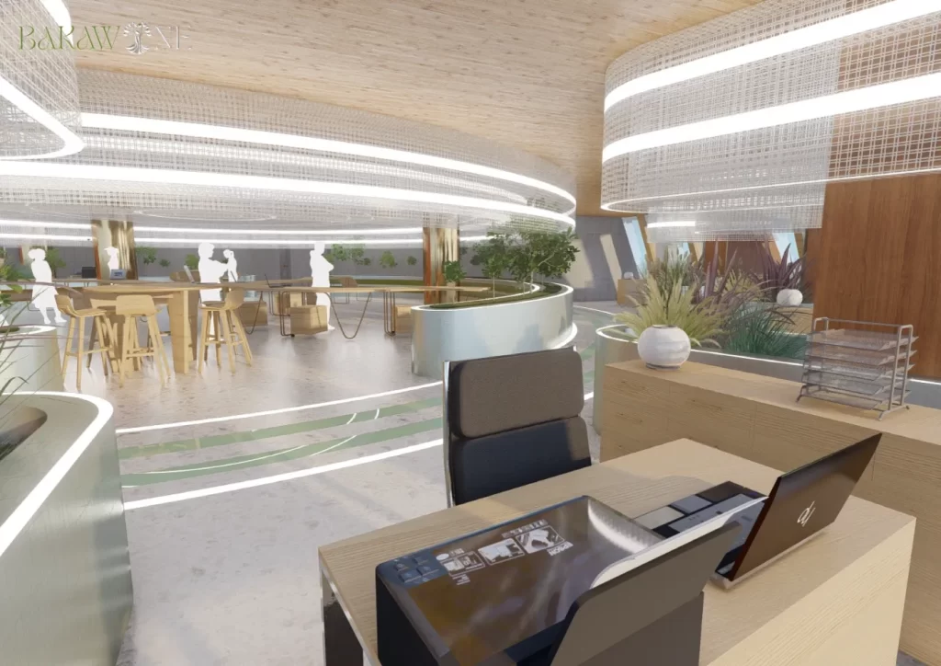
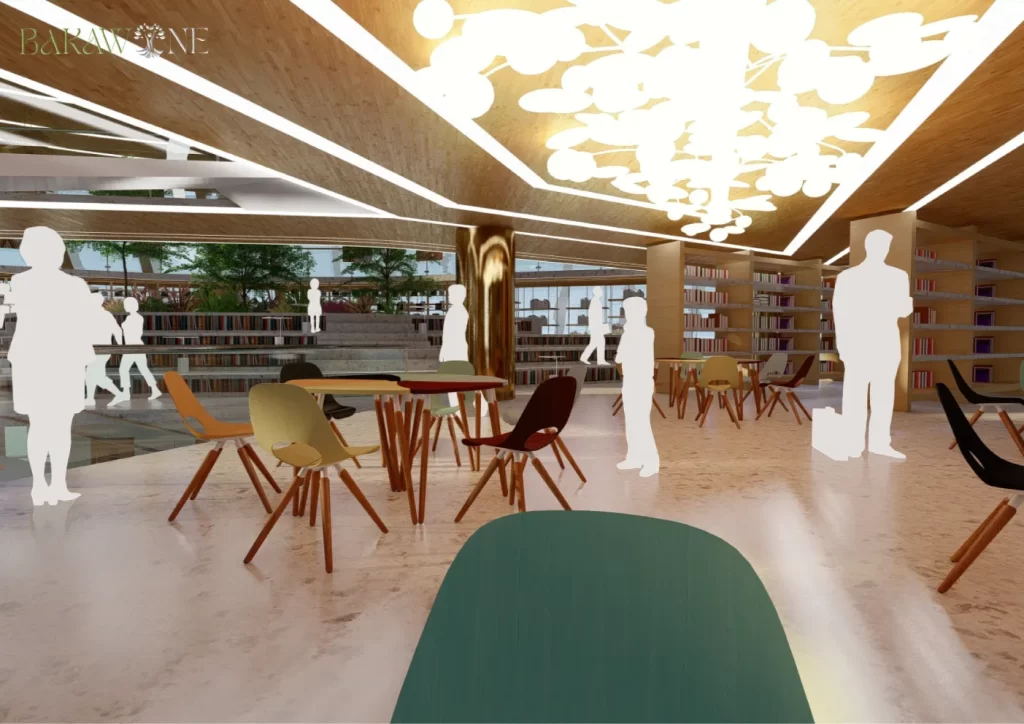

Showcase your design to an international audience
SUBMIT NOW
Image: Agrapolis Urban Permaculture Farm by David Johanes Palar
Top
A One-stop-shop Government & Civic Center BAKAWONE is a one-stop-shop mixed-use building that aims to provide ease of access towards providing government services and public use necessities to the general mass. It aims to give Filipinos an identity leaning toward sustainability when it comes to producing spaces that are conducive to holistic development, productivity, and community-centred design. Inspired by mangroves, this building exhibits sustainable design strategies and spatial planning solutions that address post- pandemic design trends and the convergence of people in a given space. The structure acts metaphorically as purposeful as a mangrove tree. The building envelope mimics the mangrove tree as it shelters people of different diversity that CONVERGE in a given space, just as how biodiversity lives under a mangrove tree. Oftentimes, we get amazed by how extravagant other countries’ public services are, as they prioritise well-being, sustainability, accessibility, and providing other basic necessities for the occupants of the building and the community as a whole. As for us, Filipino citizens still suffer from the lack of access to public service and experience difficulties in transacting for their basic needs since these spaces tend to be inaccessible or poorly zoned in the community. In these instances, Filipinos’ experience is a neglected issue which makes an imperative to amplify this demand and requires empathy and human considerations. The Philippines is not alone in facing problems relating to providing services to its citizens. This sustainable design model is designed to be a prototype of the ecosystem of service that is anchored to nature. Designed to enhance and promote its citizens in a consolidated building footprint, saving the users time and effort of going from one building to another. BAKAWONE flow from one idea: a development and infrastructure that are shaped by ecology—letting nature regenerate and support rapidly growing populations. Designed for the CITIES OF THE FUTURE. Aside from being essential to a growing economy, this mixed-use building design also features unique attributes that were integrated into a whole idea to further take a step towards something mammoth. It emphasises sustainability through a rainwater catchment system that directly goes into a retention pond in between the building towers that has undergone a process of filtration through its reed bed planters. This method would then produce a sustainable source of water since our tropical country experiences countless rainy kinds of weather. Applying this functionality would contribute to the clean water act and the conservation of water. Another feature of this structure is its vertical garden that was integrated into its modular structural system which would help the city to become greener and lessen the urban island heat effect. The project shall incorporate sustainable development goals. Accessible quality services are essential for economic progress. This project creates interconnected agencies, eliminating the need for residents to visit multiple locations. It offers decent work and economic growth opportunities while promoting sustainability, entrepreneurship, and job creation through community partnerships. It aims to fit with the standards of every country's unique green building rating system so that future generations can enjoy the resources we savour today. Overall, this project provides a tranquil, restorative space for the community to go forward with their needs. As they say, "Elements of natural beauty can often astound visually, but they are more inspiring when one considers the millions of complex details involved in their existence.“ Each important space was carefully placed to delineate essential functions so that it could operate as ONE effective space that generates a multitude of ideas and information transfer. A significant conversation about how to protect, and how to EXPAND. It is not about us as leaders, designers, movers, or changemakers, but how we RESET the life of others. So that we can EMPOWER the story of people and make them feel that sense of reward that they truly deserve.













