BACK TO finale_winnerS
Best Design Impact: Architectural Category
SILK BRIDGE
Silk BridgeDesign Concept DescriptionSilk Bridge is a project located near the village of Dust Mohammad on the Iran-Afghanistan border, along the historic Silk Road. Serving as a symbol of connection, interaction, and cooperation between the two nations, the bridge addresses not only functional and social needs but also adheres to local architectural traditions and the […]

Silk Bridge
Design Concept Description
Silk Bridge is a project located near the village of Dust Mohammad on the Iran-Afghanistan border, along the historic Silk Road. Serving as a symbol of connection, interaction, and cooperation between the two nations, the bridge addresses not only functional and social needs but also adheres to local architectural traditions and the region’s climate.
Architectural Design and Overall Structure
The bridge consists of a linear modular network, integrating functional volumes with open spaces. Its porous structure draws inspiration from vernacular architecture, maintaining a careful balance between enclosed and open areas. The ground level is defined separately within each country's borders, while the upper level forms a unified structure that reinforces cross-border connection.
Materials and Construction Approach
Constructed using locally sourced materials such as mud, earth, stone, and palm derivatives, the bridge engages communities from both countries. Through the use of traditional building techniques and local craftsmanship, the construction process promotes social interaction and strengthens communal ties. The use of native materials not only reduces costs but also harmonizes the bridge visually and environmentally with the surrounding landscape.
Interactive and Functional Spaces
Beyond being a mere passageway, the bridge is a platform for social, cultural, and economic activity. Ground-level open spaces are country-specific, while the upper level serves as a shared domain. A linear market spans the bridge, enabling trade and commerce to flourish. Spaces for cultural events, schools, and international educational programs are also integrated to foster ongoing exchange and learning.
Integration with Nature
One of the bridge's distinctive features is the inclusion of vegetation, especially palm trees, in open spaces between structures. These elements enhance visual appeal while also providing shade and natural ventilation, improving the local microclimate. This environmentally conscious design allows the bridge to blend seamlessly with the arid surroundings.
Challenges
The project faces two major challenges: the physical barrier of the border wall, which hinders direct connection, and territorial disputes that place parts of Iranian land beyond the wall. The proposed architectural solution introduces a neutral, informal space independent of governmental control, allowing people from both nations to interact and collaborate freely.
Social and Cultural Approach
The bridge is envisioned as a collective space encouraging interaction and connection. Various zones support gatherings, dialogue, and meetings. Markets, educational areas, and international cultural programs create opportunities for cultural and social exchange, strengthening the bonds between the two nations and symbolizing peaceful coexistence.
Innovation in Design
Rooted in traditional architecture, the design merges local construction techniques with thoughtful spatial organization. Functional volumes interact seamlessly with open spaces, creating a unified experience. The porous structure adds a rich and dynamic texture, combining visual interest with multifunctionality.
Economic Role
The linear market embedded in the bridge supports economic exchange between the two countries. It stimulates regional growth and acts as a vibrant social and cultural venue, enabling communities to exchange both goods and ideas within a shared environment.
Climatic Sensitivity
Designed with the desert climate in mind, the bridge utilizes natural shading, ventilation, and local materials to create a comfortable and sustainable user experience. This climatic strategy reduces energy consumption and ensures environmental compatibility.
Future Vision
Silk Bridge aspires to be a model of collaborative and sustainable architecture—one that dissolves not only physical boundaries but also cultural and social divides. It stands as a beacon of cooperation, offering a framework for similar initiatives in other border regions. Through the integration of traditional and modern design, cultural and social exchange, and a sustainable ethos, the project not only addresses the region’s functional needs but also fosters unity and mutual understanding. This bridge serves as a symbol of hope and a brighter shared future for the people of Iran and Afghanistan.
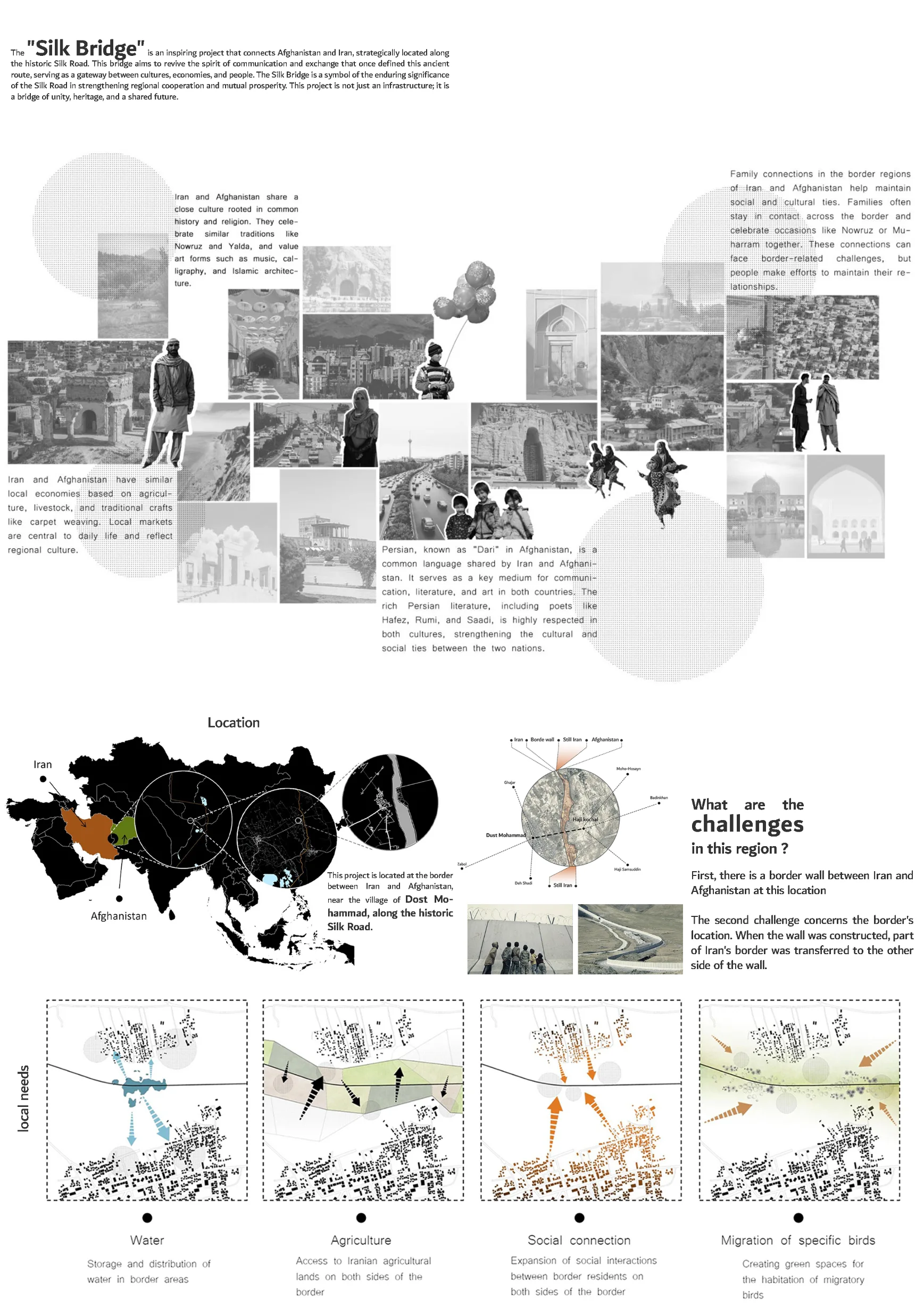
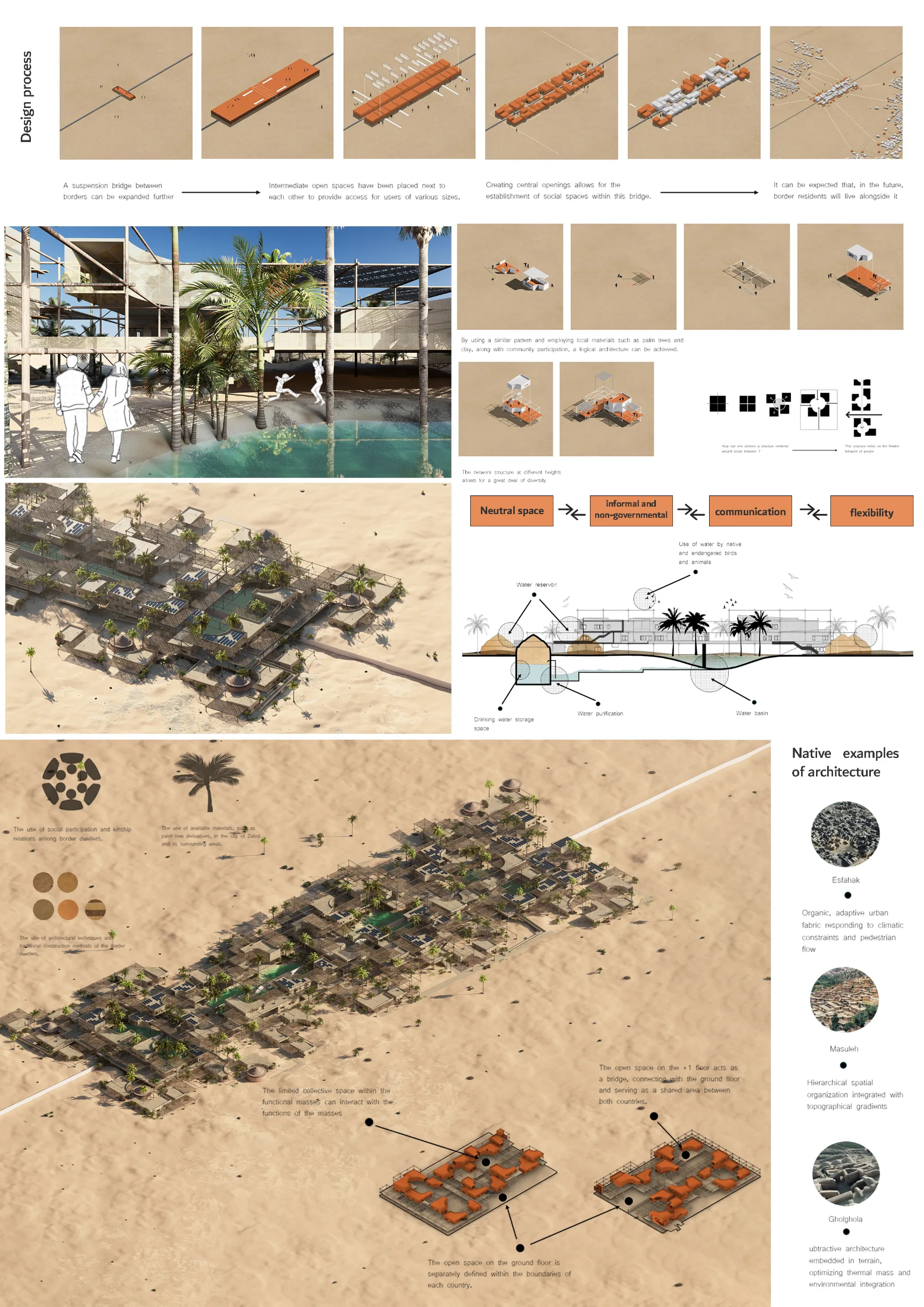
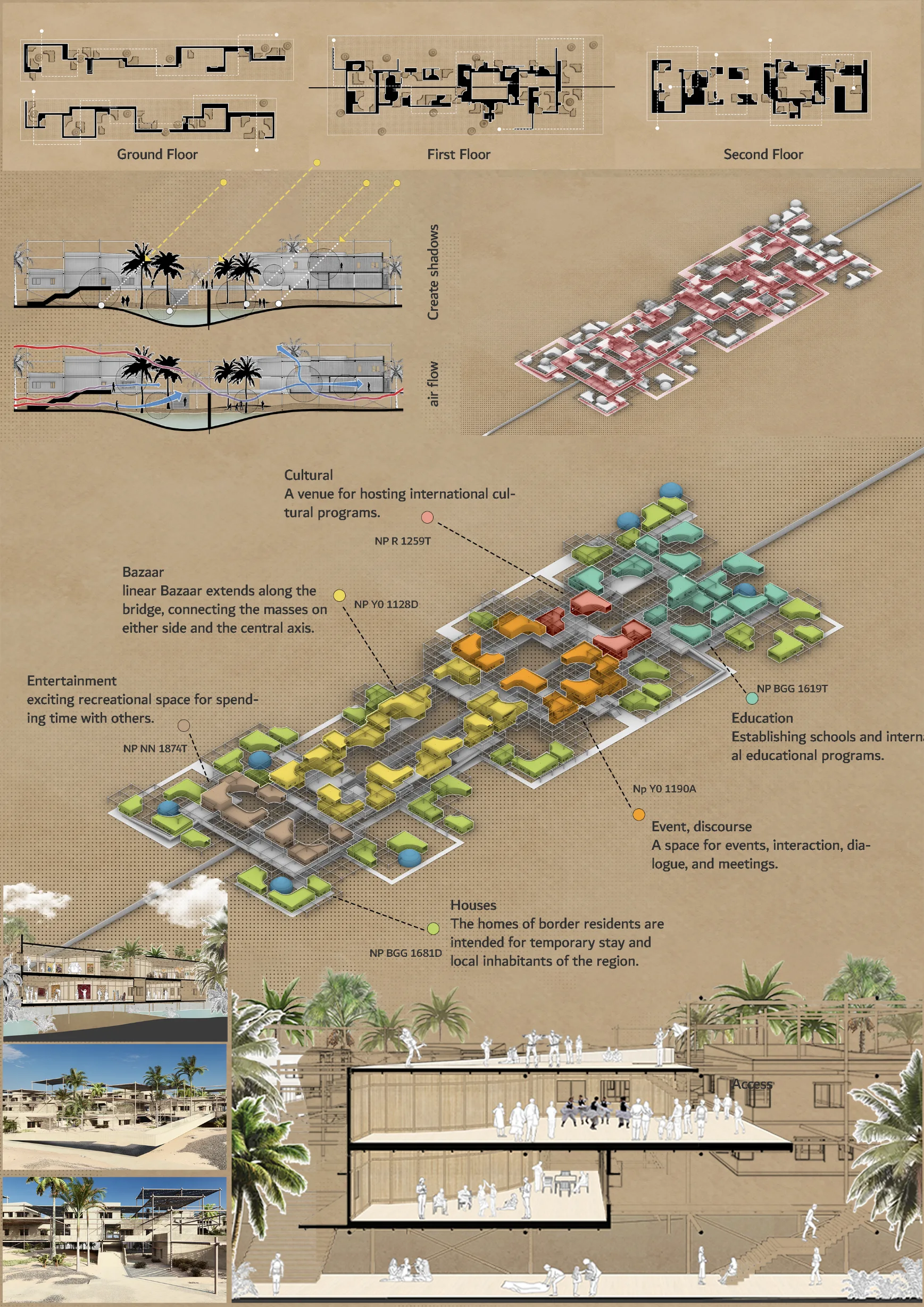
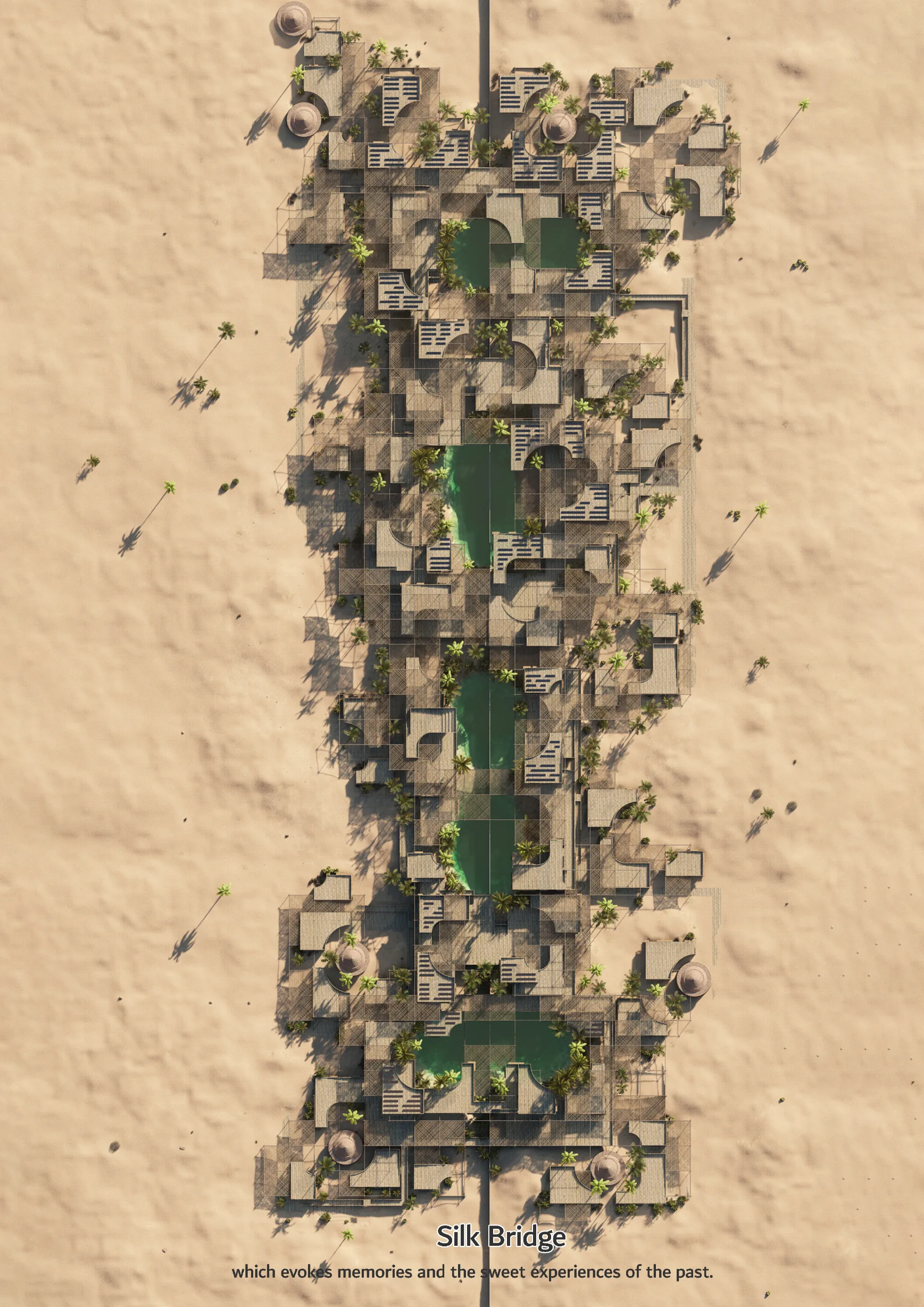
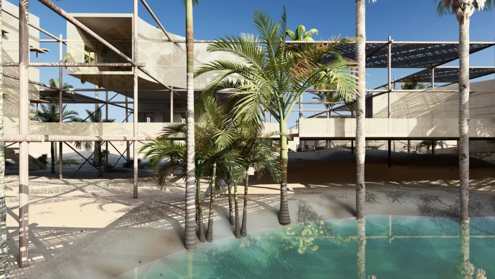
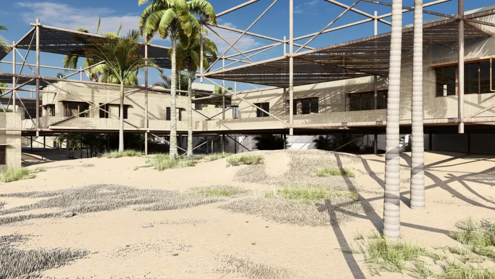
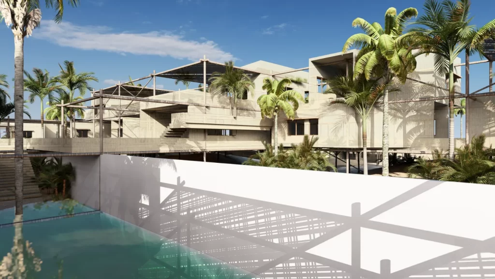
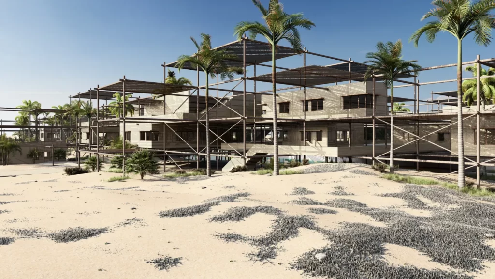
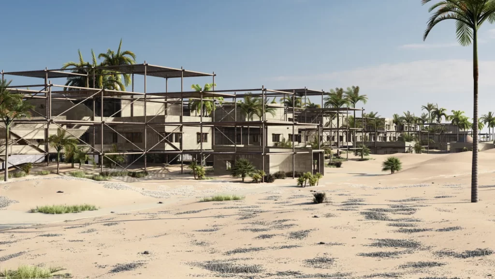
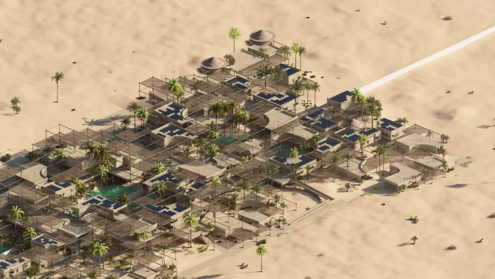

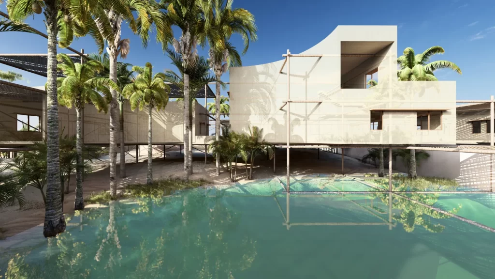
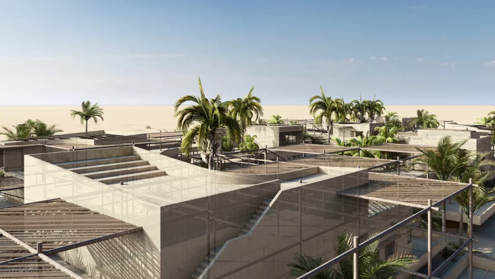
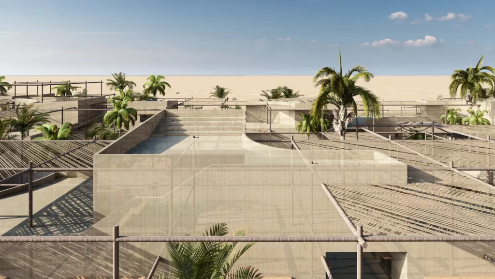
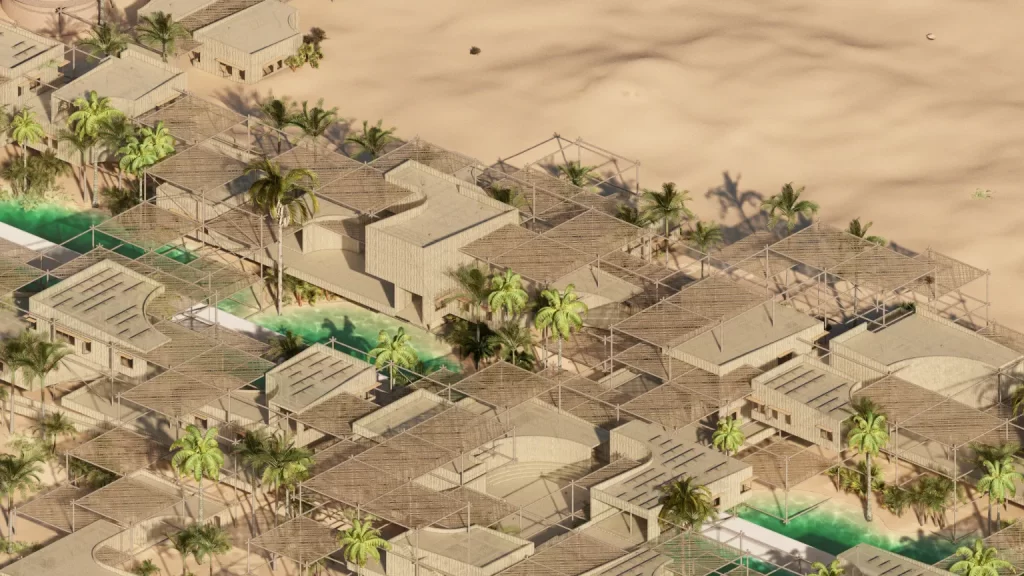
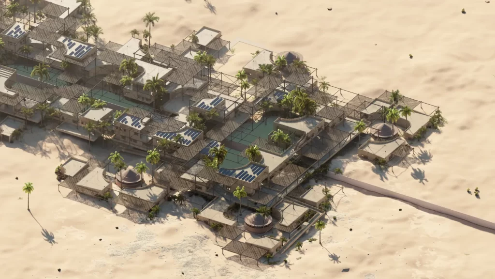
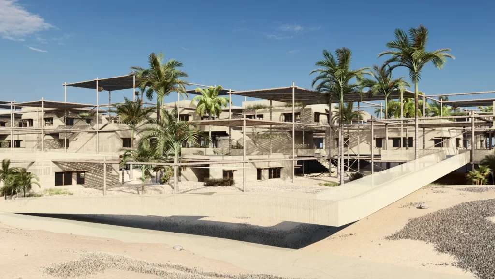
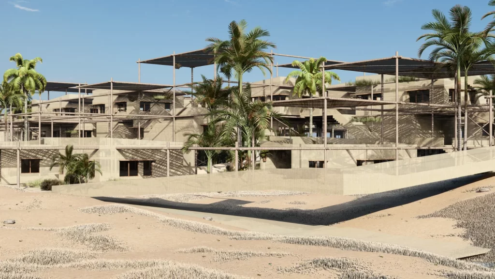
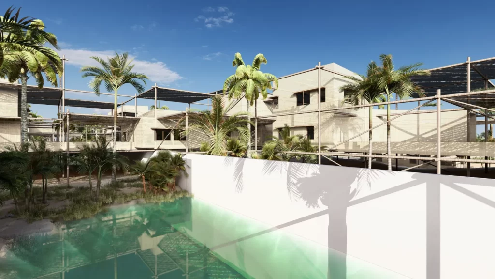
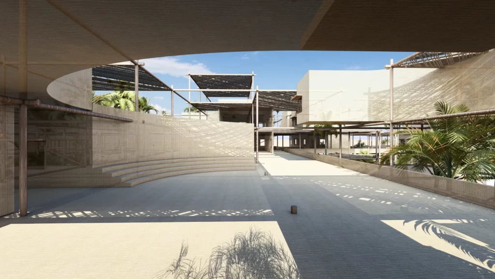
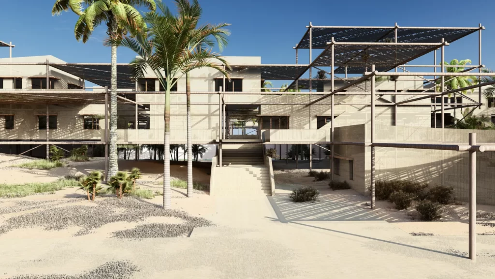
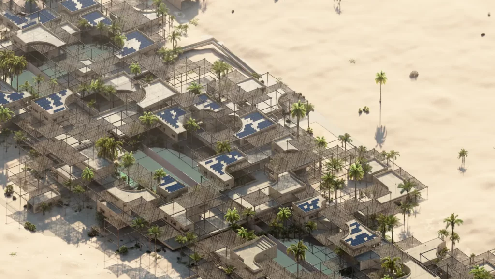
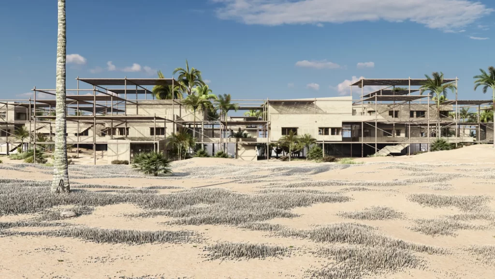
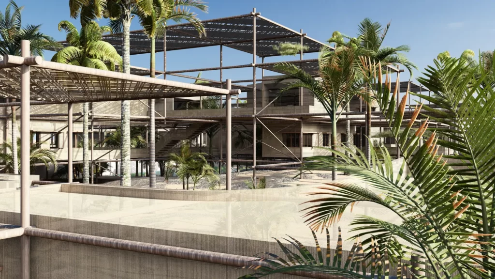
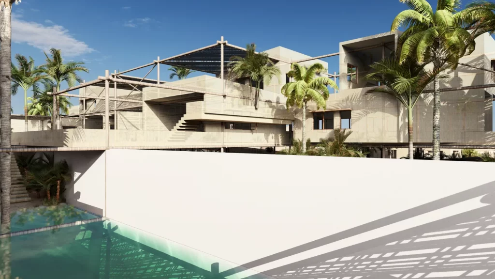
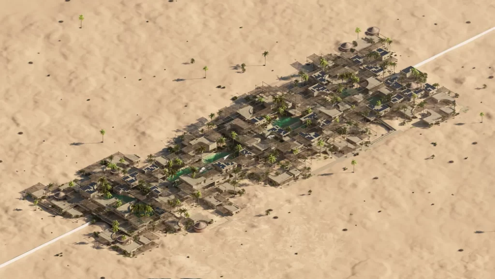
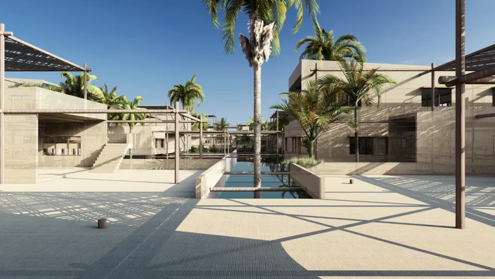
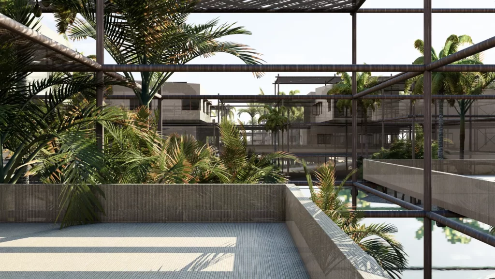
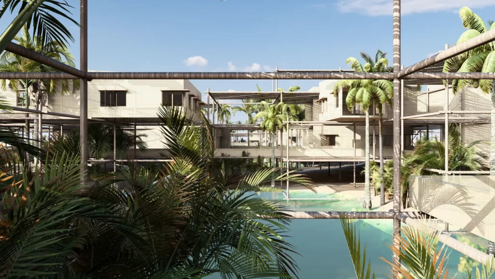
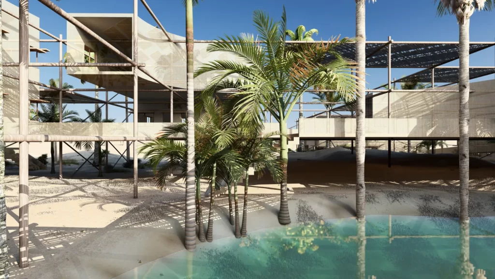
Showcase your design to an international audience
SUBMIT NOW
Image: Agrapolis Urban Permaculture Farm by David Johanes Palar
Top
Silk Bridge
Design Concept Description
Silk Bridge is a project located near the village of Dust Mohammad on the Iran-Afghanistan border, along the historic Silk Road. Serving as a symbol of connection, interaction, and cooperation between the two nations, the bridge addresses not only functional and social needs but also adheres to local architectural traditions and the region’s climate.
Architectural Design and Overall Structure
The bridge consists of a linear modular network, integrating functional volumes with open spaces. Its porous structure draws inspiration from vernacular architecture, maintaining a careful balance between enclosed and open areas. The ground level is defined separately within each country's borders, while the upper level forms a unified structure that reinforces cross-border connection.
Materials and Construction Approach
Constructed using locally sourced materials such as mud, earth, stone, and palm derivatives, the bridge engages communities from both countries. Through the use of traditional building techniques and local craftsmanship, the construction process promotes social interaction and strengthens communal ties. The use of native materials not only reduces costs but also harmonizes the bridge visually and environmentally with the surrounding landscape.
Interactive and Functional Spaces
Beyond being a mere passageway, the bridge is a platform for social, cultural, and economic activity. Ground-level open spaces are country-specific, while the upper level serves as a shared domain. A linear market spans the bridge, enabling trade and commerce to flourish. Spaces for cultural events, schools, and international educational programs are also integrated to foster ongoing exchange and learning.
Integration with Nature
One of the bridge's distinctive features is the inclusion of vegetation, especially palm trees, in open spaces between structures. These elements enhance visual appeal while also providing shade and natural ventilation, improving the local microclimate. This environmentally conscious design allows the bridge to blend seamlessly with the arid surroundings.
Challenges
The project faces two major challenges: the physical barrier of the border wall, which hinders direct connection, and territorial disputes that place parts of Iranian land beyond the wall. The proposed architectural solution introduces a neutral, informal space independent of governmental control, allowing people from both nations to interact and collaborate freely.
Social and Cultural Approach
The bridge is envisioned as a collective space encouraging interaction and connection. Various zones support gatherings, dialogue, and meetings. Markets, educational areas, and international cultural programs create opportunities for cultural and social exchange, strengthening the bonds between the two nations and symbolizing peaceful coexistence.
Innovation in Design
Rooted in traditional architecture, the design merges local construction techniques with thoughtful spatial organization. Functional volumes interact seamlessly with open spaces, creating a unified experience. The porous structure adds a rich and dynamic texture, combining visual interest with multifunctionality.
Economic Role
The linear market embedded in the bridge supports economic exchange between the two countries. It stimulates regional growth and acts as a vibrant social and cultural venue, enabling communities to exchange both goods and ideas within a shared environment.
Climatic Sensitivity
Designed with the desert climate in mind, the bridge utilizes natural shading, ventilation, and local materials to create a comfortable and sustainable user experience. This climatic strategy reduces energy consumption and ensures environmental compatibility.
Future Vision
Silk Bridge aspires to be a model of collaborative and sustainable architecture—one that dissolves not only physical boundaries but also cultural and social divides. It stands as a beacon of cooperation, offering a framework for similar initiatives in other border regions. Through the integration of traditional and modern design, cultural and social exchange, and a sustainable ethos, the project not only addresses the region’s functional needs but also fosters unity and mutual understanding. This bridge serves as a symbol of hope and a brighter shared future for the people of Iran and Afghanistan.





























