BACK TO finale_winnerS
Best Sustainable Design: Architectural Category
TANJUNG PIAI's MANGROVE LIVING MUSEUM
TANJUNG PIAI’s MANGROVE LIVING MUSEUMECOLOGY RESEARCH | FOREST REHABILITATION | ECO TOURISM Mangrove forests, vital coastal ecosystems, are under threat globally due to both human activities— such as urban expansion, aquaculture, and pollution—and natural factors like rising sea levels and climate change. The depletion of mangroves not only accelerates coastal erosion and biodiversity loss but […]

TANJUNG PIAI’s MANGROVE LIVING MUSEUM
ECOLOGY RESEARCH | FOREST REHABILITATION | ECO TOURISM
Mangrove forests, vital coastal ecosystems, are under threat globally due to both human activities— such as urban expansion, aquaculture, and pollution—and natural factors like rising sea levels and climate change. The depletion of mangroves not only accelerates coastal erosion and biodiversity loss but also directly affects local livelihoods that depend on the resources and protection these forests provide. Mangroves act as natural barriers against storm surges, provide nurseries for marine life, sequester large amounts of carbon, and support traditional industries like fishing, weaving, and eco-tourism. Saving mangroves is no longer a choice—it is an urgent necessity for ecological and community resilience.
Tanjung Piai National Park, located at the southernmost tip of mainland Asia, is a critical Ramsar site and recognized as an Important Bird Area (IBA) in Malaysia. Despite its ecological significance, the park suffers from severe mangrove degradation, a lack of visitors to support its operations, and minimal rehabilitation efforts due to insufficient funding. The once vibrant link between the community and the mangrove forest has weakened, making it crucial to reestablish a new form of connection that empowers both nature and people.
As architects, we possess the power to shape not just buildings, but social and environmental narratives. In this context, architecture becomes more than a physical structure—it transforms into a platform for action, education, and regeneration. The design proposal for the Tanjung Piai Mangrove Living Museum seeks to utilize architecture as a medium to reunite the local community with the mangrove ecosystem through a framework of community-based ecological restoration.
This initiative is grounded in the understanding that mangrove forests and local communities exist in symbiosis. When one thrives, so does the other. To harness this relationship, the project introduces a “One Ticket, One Tree” initiative, where every visitor’s entry directly contributes to mangrove rehabilitation. This initiative offers a sustainable financial model to fund ongoing restoration work while engaging the public in environmental stewardship.
To enhance the experiential and educational value of the park, the project incorporates a series of community-driven programs and interactive spaces. These include an alfresco cafeteria serving local cuisine, elevated tree walks weaving through the mangrove canopy, Flying Fox zip lines offering a thrilling glide above the forest, night trails to encounter nocturnal wildlife, mangrove batik-dye workshops, and nipah palm weaving classes. These activities not only provide meaningful job opportunities for the local community but also preserve and celebrate traditional knowledge and crafts. For visitors, such immersive engagements cultivate a deeper understanding and appreciation of mangrove ecology, biodiversity, and cultural heritage.
The architectural language of the museum reflects a deep respect for the site. The buildings are designed to minimize ecological disruption, adapting sensitively to both dry and wet mangrove conditions. Stilted structures reduce ground impact, while lightweight modular components allow for flexible construction with minimal intrusion. Passive design strategies such as natural ventilation, rainwater harvesting, and daylighting are integrated to reduce energy use and operational costs.
The spatial sequence of the project creates an experiential journey—from land to wetland. As visitors move through the site, they transition across the distinct vertical layers of the mangrove forest: the muddy forest floor, the tangled understory, the leafy canopy, and the sun-drenched emergent layer. Varying platform heights, lookout towers, and floating decks guide this journey, encouraging multi sensory engagement and awareness. The architecture is inspired by the organic morphology of mangrove roots—sprawling, adaptive, and interconnected. This biomimicry is reflected in the branching forms, elevated pathways, and root-like structural systems that anchor the museum in its natural context.
The Tanjung Piai Mangrove Living Museum is more than a building—it is a growing, evolving framework for restoration, learning, and community empowerment. Designed with time in mind, the architecture is built using locally sourced mangrove timber, a material that not only supports local economies but also aligns with ecological cycles. The structure invites nature to take root—encouraging plants to grow on and through it. Over the next century, as rehabilitation efforts succeed and mangrove coverage expands, the forest will gradually reclaim the built environment. Architecture and ecology will blend into one living organism, symbolizing a hopeful future where humans and nature thrive together. Through this vision, architecture becomes an act of care, a stage for change, and a catalyst for a greener, more connected tomorrow—earning its title as Tanjung Piai’s Mangrove Living Museum.
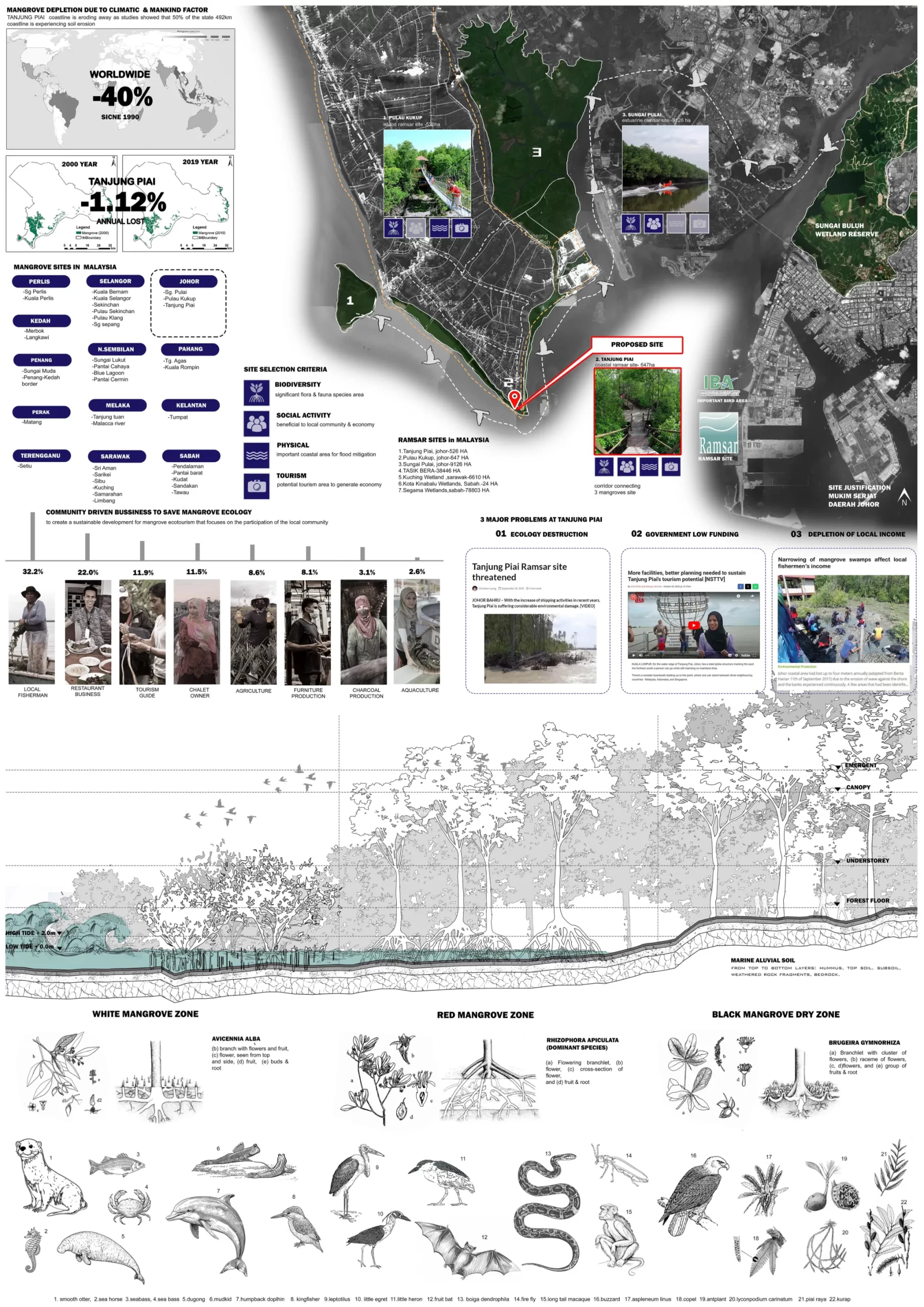
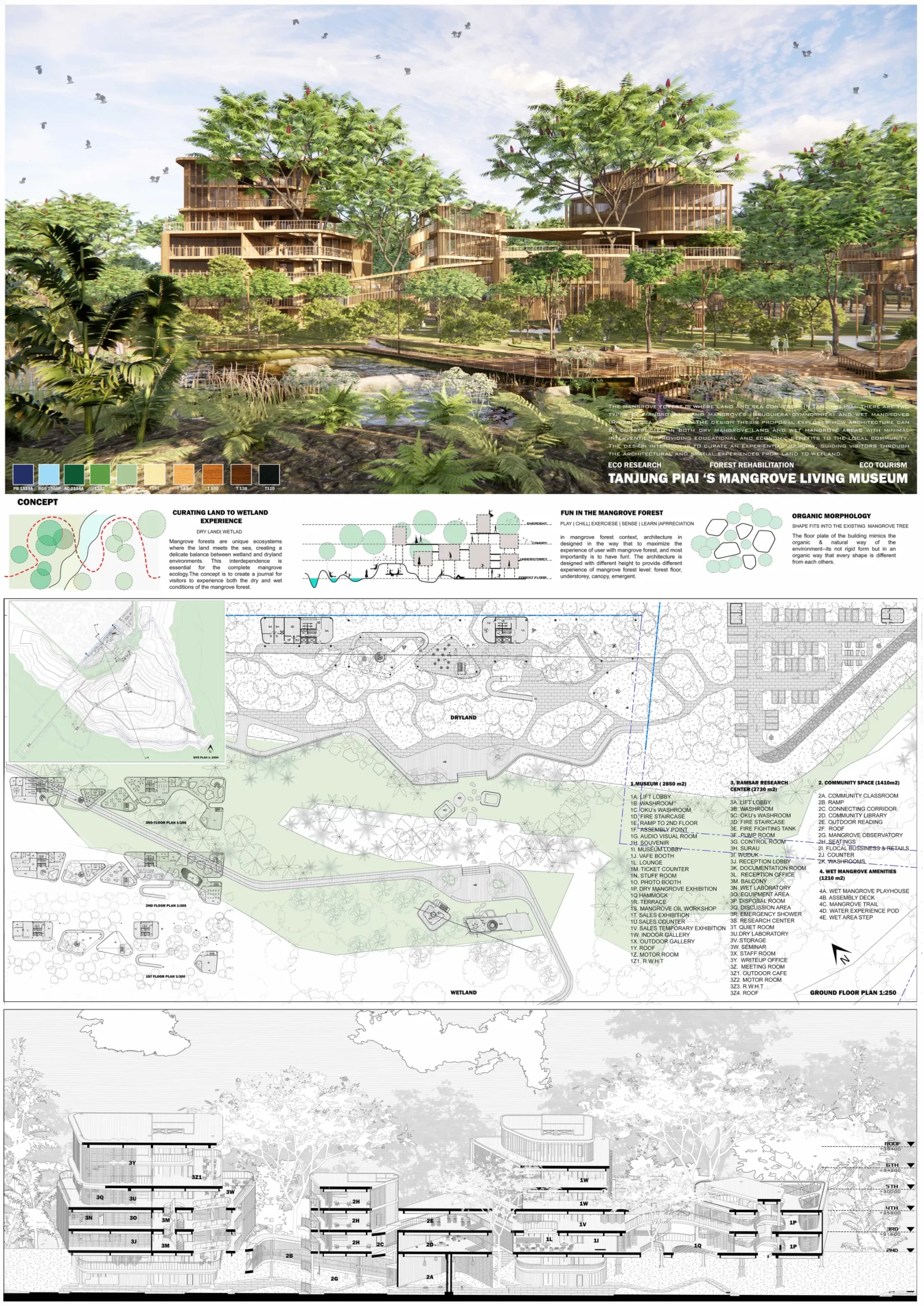
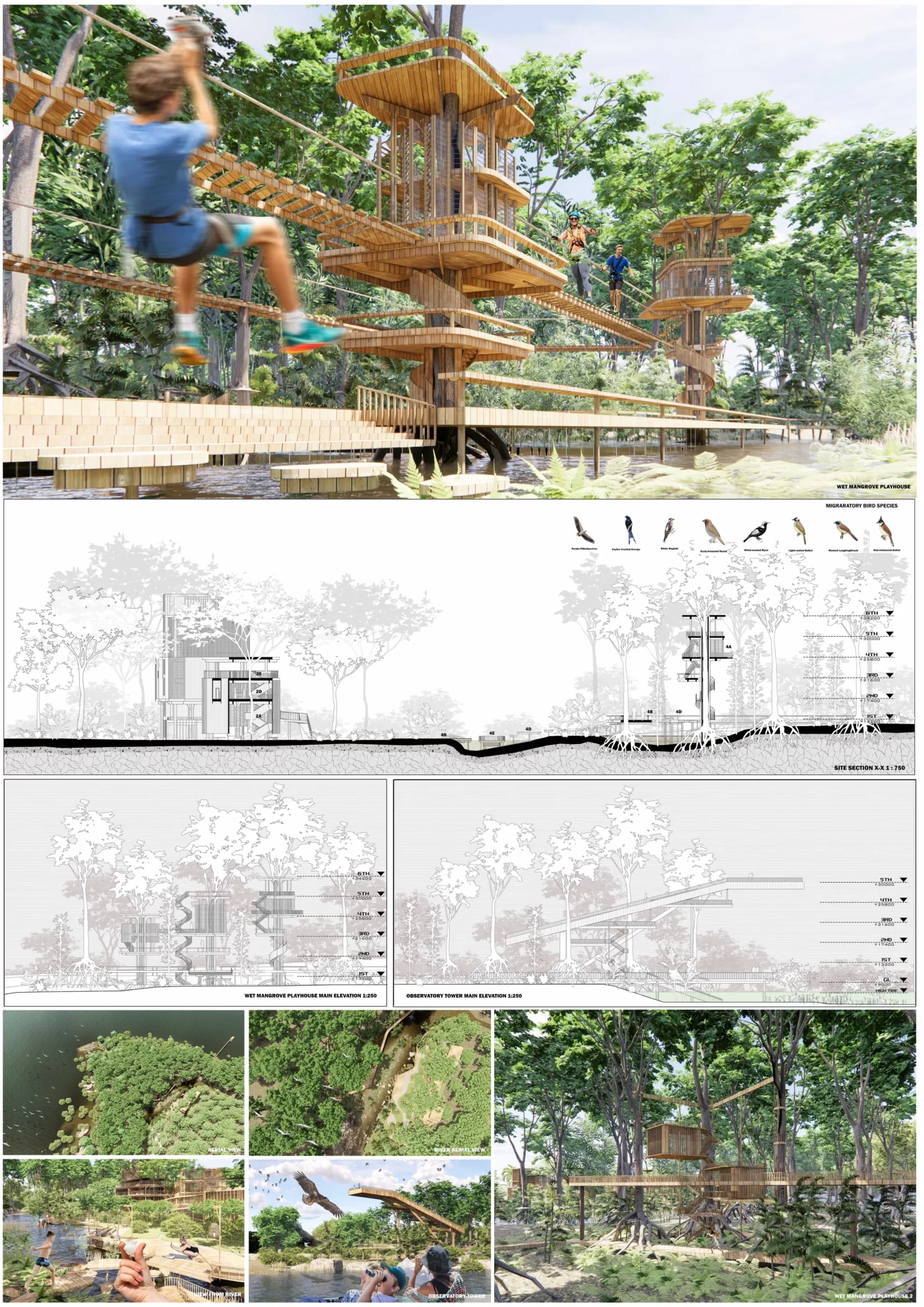
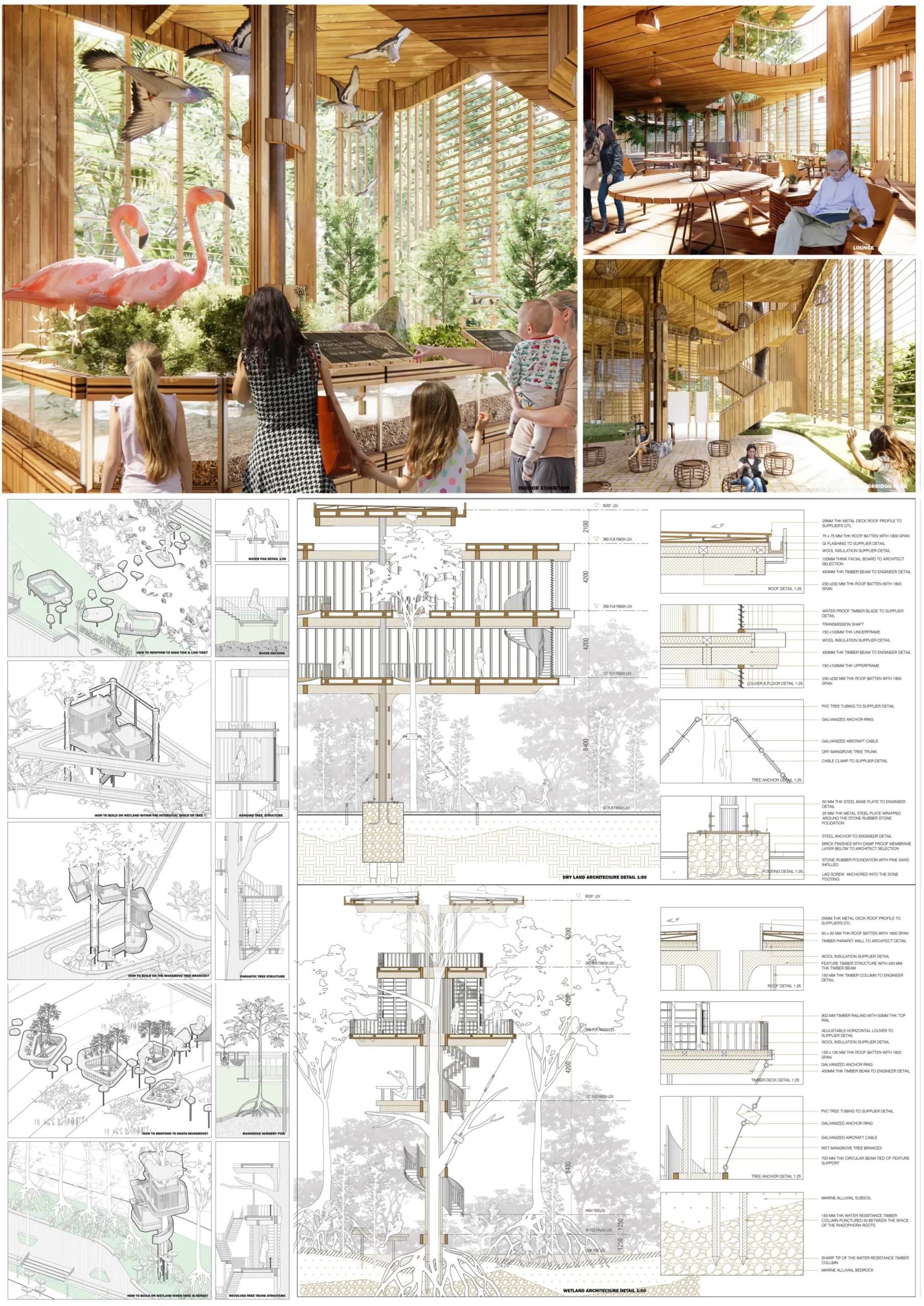
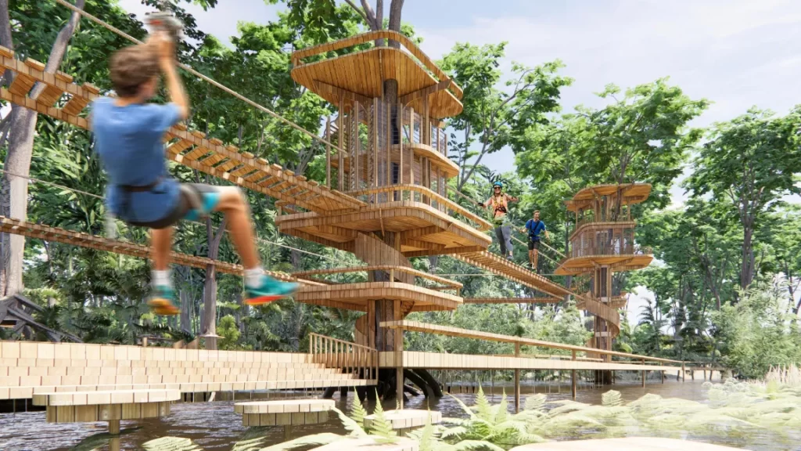
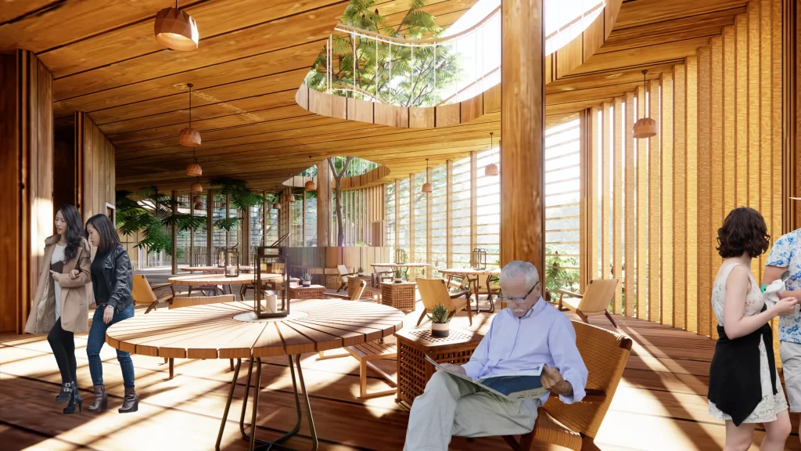
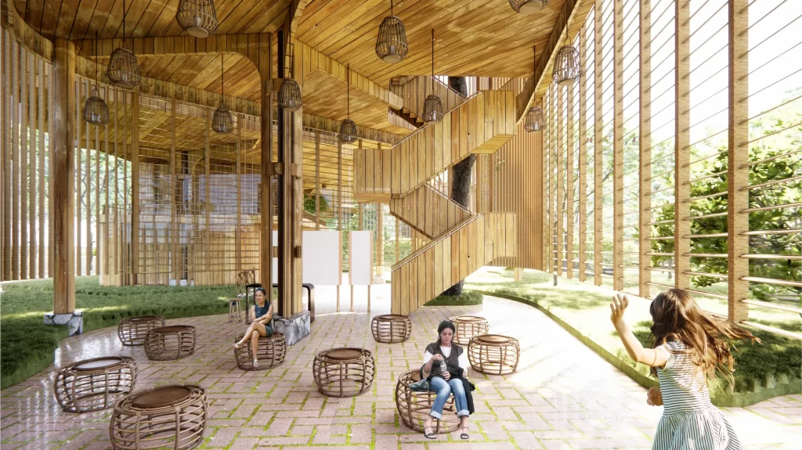
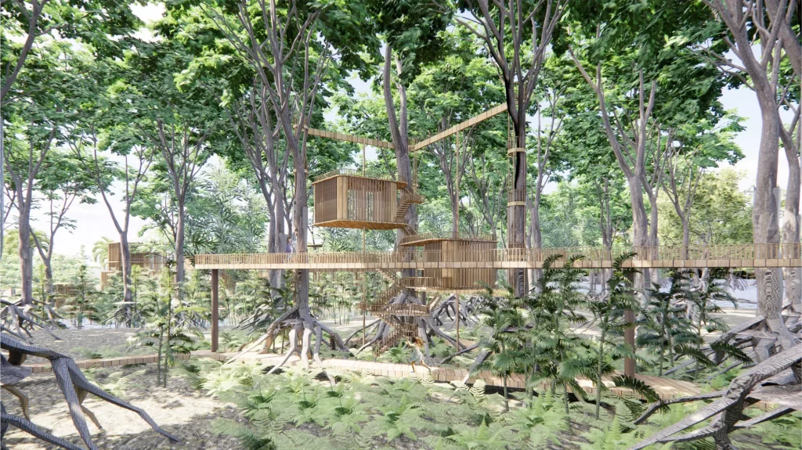
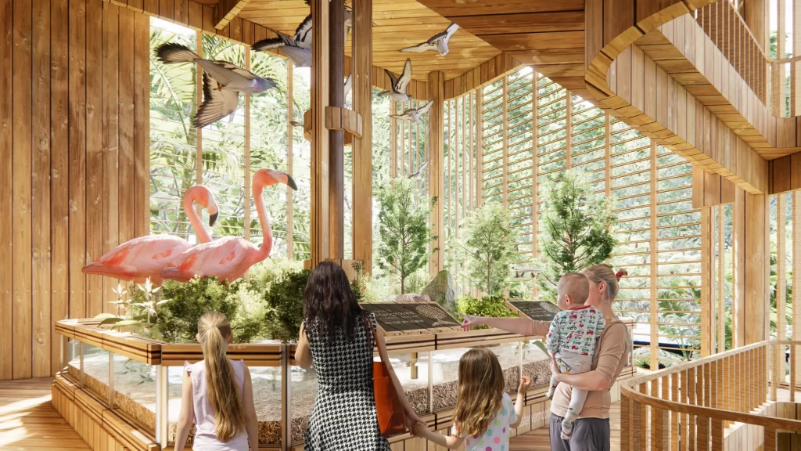
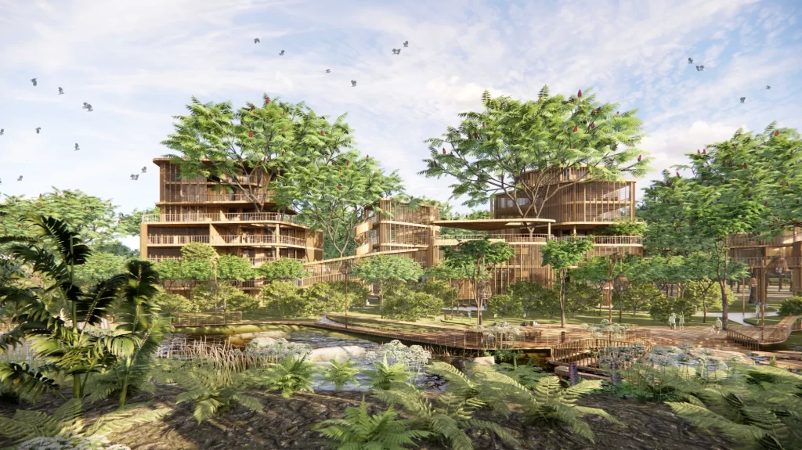
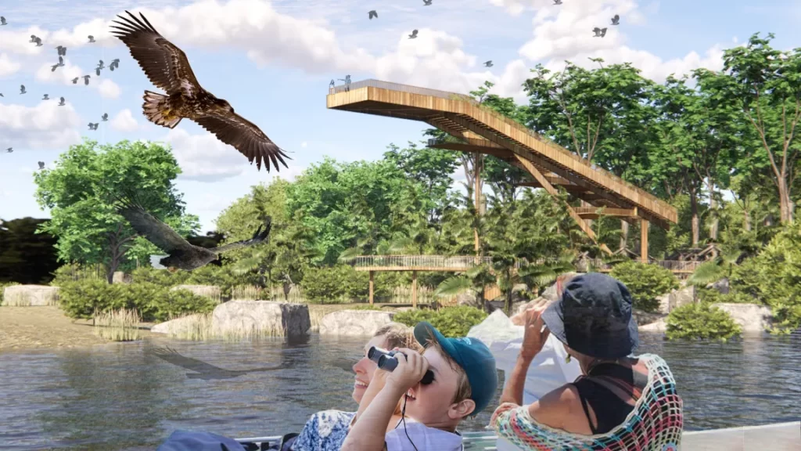
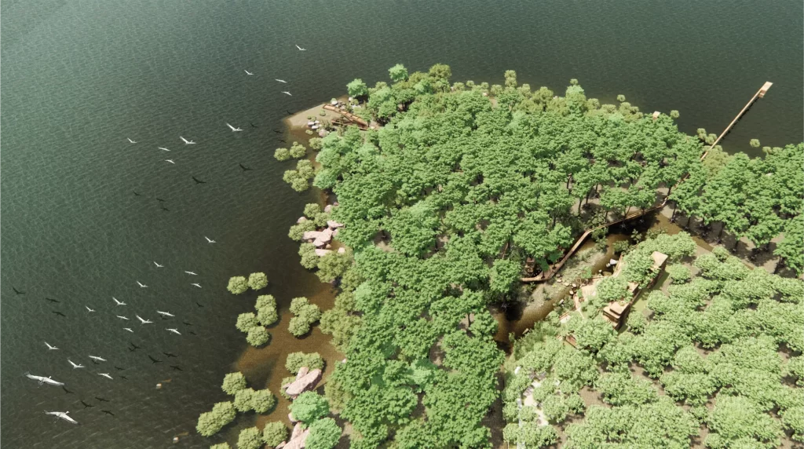
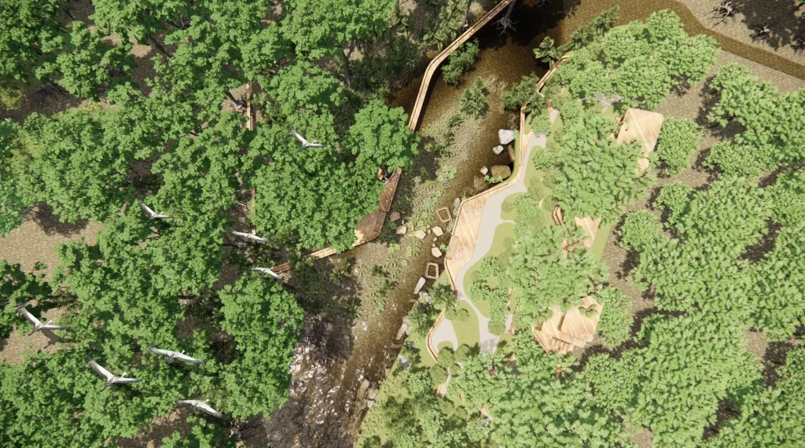
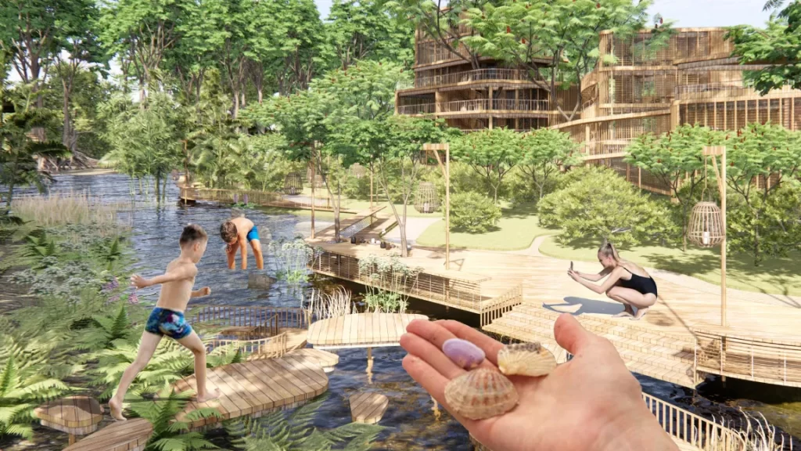
Showcase your design to an international audience
SUBMIT NOW
Image: Agrapolis Urban Permaculture Farm by David Johanes Palar
Top
TANJUNG PIAI’s MANGROVE LIVING MUSEUM Mangrove forests, vital coastal ecosystems, are under threat globally due to both human activities— such as urban expansion, aquaculture, and pollution—and natural factors like rising sea levels and climate change. The depletion of mangroves not only accelerates coastal erosion and biodiversity loss but also directly affects local livelihoods that depend on the resources and protection these forests provide. Mangroves act as natural barriers against storm surges, provide nurseries for marine life, sequester large amounts of carbon, and support traditional industries like fishing, weaving, and eco-tourism. Saving mangroves is no longer a choice—it is an urgent necessity for ecological and community resilience. Tanjung Piai National Park, located at the southernmost tip of mainland Asia, is a critical Ramsar site and recognized as an Important Bird Area (IBA) in Malaysia. Despite its ecological significance, the park suffers from severe mangrove degradation, a lack of visitors to support its operations, and minimal rehabilitation efforts due to insufficient funding. The once vibrant link between the community and the mangrove forest has weakened, making it crucial to reestablish a new form of connection that empowers both nature and people.
ECOLOGY RESEARCH | FOREST REHABILITATION | ECO TOURISM
As architects, we possess the power to shape not just buildings, but social and environmental narratives. In this context, architecture becomes more than a physical structure—it transforms into a platform for action, education, and regeneration. The design proposal for the Tanjung Piai Mangrove Living Museum seeks to utilize architecture as a medium to reunite the local community with the mangrove ecosystem through a framework of community-based ecological restoration.
This initiative is grounded in the understanding that mangrove forests and local communities exist in symbiosis. When one thrives, so does the other. To harness this relationship, the project introduces a “One Ticket, One Tree” initiative, where every visitor’s entry directly contributes to mangrove rehabilitation. This initiative offers a sustainable financial model to fund ongoing restoration work while engaging the public in environmental stewardship.
To enhance the experiential and educational value of the park, the project incorporates a series of community-driven programs and interactive spaces. These include an alfresco cafeteria serving local cuisine, elevated tree walks weaving through the mangrove canopy, Flying Fox zip lines offering a thrilling glide above the forest, night trails to encounter nocturnal wildlife, mangrove batik-dye workshops, and nipah palm weaving classes. These activities not only provide meaningful job opportunities for the local community but also preserve and celebrate traditional knowledge and crafts. For visitors, such immersive engagements cultivate a deeper understanding and appreciation of mangrove ecology, biodiversity, and cultural heritage.
The architectural language of the museum reflects a deep respect for the site. The buildings are designed to minimize ecological disruption, adapting sensitively to both dry and wet mangrove conditions. Stilted structures reduce ground impact, while lightweight modular components allow for flexible construction with minimal intrusion. Passive design strategies such as natural ventilation, rainwater harvesting, and daylighting are integrated to reduce energy use and operational costs.
The spatial sequence of the project creates an experiential journey—from land to wetland. As visitors move through the site, they transition across the distinct vertical layers of the mangrove forest: the muddy forest floor, the tangled understory, the leafy canopy, and the sun-drenched emergent layer. Varying platform heights, lookout towers, and floating decks guide this journey, encouraging multi sensory engagement and awareness. The architecture is inspired by the organic morphology of mangrove roots—sprawling, adaptive, and interconnected. This biomimicry is reflected in the branching forms, elevated pathways, and root-like structural systems that anchor the museum in its natural context.
The Tanjung Piai Mangrove Living Museum is more than a building—it is a growing, evolving framework for restoration, learning, and community empowerment. Designed with time in mind, the architecture is built using locally sourced mangrove timber, a material that not only supports local economies but also aligns with ecological cycles. The structure invites nature to take root—encouraging plants to grow on and through it. Over the next century, as rehabilitation efforts succeed and mangrove coverage expands, the forest will gradually reclaim the built environment. Architecture and ecology will blend into one living organism, symbolizing a hopeful future where humans and nature thrive together. Through this vision, architecture becomes an act of care, a stage for change, and a catalyst for a greener, more connected tomorrow—earning its title as Tanjung Piai’s Mangrove Living Museum.













