BACK TO finalistS
Finalist: Interior Design
PLUG-IN SANCTUARY
Bamboo as a Methodology of Architectural and Interior Design Part 1: Scaffolding as a Catalyst for PlacemakingIn architectural design, scaffolding is often perceived merely as a temporary structure, a means to an end. However, when reimagined through the lens of placemaking, scaffolding can transcend its utilitarian origins to become a dynamic framework for community engagement […]

Bamboo as a Methodology of Architectural and Interior Design
Part 1: Scaffolding as a Catalyst for Placemaking
In architectural design, scaffolding is often perceived merely as a temporary structure, a means to an end. However, when reimagined through the lens of placemaking, scaffolding can transcend its utilitarian origins to become a dynamic framework for community engagement and spatial transformation. With its inherent flexibility, strength, and sustainability, bamboo offers a unique opportunity to redefine scaffolding as a tool for creating vibrant public spaces. By integrating bamboo scaffolding into urban environments, architects can foster a sense of place that encourages interaction, exploration, and connection among people.
Bamboo scaffolding can be strategically deployed to weave through existing buildings, creating pathways and platforms that invite people to traverse and inhabit spaces in new ways. This approach not only enhances accessibility but also introduces an element of surprise and discovery as individuals navigate through a network of elevated walkways and observation points. The organic nature of bamboo complements the urban fabric, softening hard edges and introducing a tactile quality that resonates with the human experience. As a living material, bamboo scaffolding can evolve, adapting to the changing needs and desires of the community, thus becoming an integral part of the urban landscape.
Part 2: Temporarily Exhibition Structure Built with Bamboo
Bamboo's versatility extends beyond scaffolding to the creation of temporary exhibition structures that celebrate the material's aesthetic and functional qualities. Bamboo's lightweight yet robust nature makes it an ideal choice for constructing ephemeral spaces that can be easily assembled, disassembled and relocated. These structures serve as a testament to bamboo's adaptability, offering a sustainable solution for hosting exhibitions, events, and cultural gatherings.
A bamboo exhibition structure can be designed to reflect the themes and narratives of the exhibits it houses, with its form and layout tailored to enhance the visitor experience. The natural texture and warmth of bamboo create an inviting atmosphere, encouraging visitors to engage with the exhibits more intimately and in an immersive manner. The modularity of bamboo components allows for flexibility in design, enabling architects to experiment with different configurations and spatial arrangements. This adaptability ensures that the exhibition structure can accommodate diverse events, from art installations to community workshops, fostering a dynamic cultural exchange.
Part 3: Playful Pavilion Showcasing Bamboo Techniques
A playful pavilion dedicated to showcasing bamboo techniques serves as both an educational and experiential space, inviting visitors to explore the myriad possibilities of bamboo as a building material. This pavilion is a living laboratory where traditional and contemporary bamboo construction methods are demonstrated and celebrated. Through interactive displays and hands-on workshops, visitors can better understand bamboo's properties, applications, and potential in architectural design.
The pavilion itself is a testament to the ingenuity and creativity inherent in bamboo construction. Its design incorporates a variety of bamboo techniques, such as weaving, bending, and jointing, to create a visually striking and structurally sound space. The playful nature of the pavilion encourages exploration and experimentation with elements that visitors can manipulate and reconfigure. This participatory approach not only educates but also empowers individuals to envision new possibilities for bamboo in their own projects and communities.
Part 4: Tower Made with Bamboo Scaffolding
The culmination of bamboo's architectural potential is embodied in a tower constructed entirely from bamboo scaffolding. This tower stands as a symbol of innovation and sustainability, challenging conventional notions of high-rise construction. Bamboo's remarkable tensile strength and lightweight properties make it an ideal candidate for vertical structures, offering a sustainable alternative to traditional building materials.
The bamboo tower is designed to harmonize with its surroundings, integrating seamlessly into the urban skyline while maintaining a distinct identity. Its form is inspired by the natural growth patterns of bamboo, with a fluid, organic silhouette that contrasts with the rigid geometry of conventional towers. The use of bamboo scaffolding allows for a modular construction process, enabling rapid assembly and disassembly and adaptability to changing environmental conditions.
Inside the tower, spaces are designed to maximize natural light and ventilation, creating a healthy and comfortable environment for occupants. The tower's structural system showcases the innovative use of bamboo joints and connections, demonstrating the material's potential for high-performance architecture. As a beacon of sustainable design, the bamboo tower inspires architects and communities to embrace bamboo as a viable and visionary methodology for future architectural endeavours.
In conclusion, bamboo offers a transformative approach to architectural design, from scaffolding that fosters placemaking to exhibition structures, playful pavilions, and towers that redefine urban landscapes. By harnessing bamboo's unique properties, architects can create spaces that are functional, beautiful, sustainable, and deeply connected to the communities they serve.
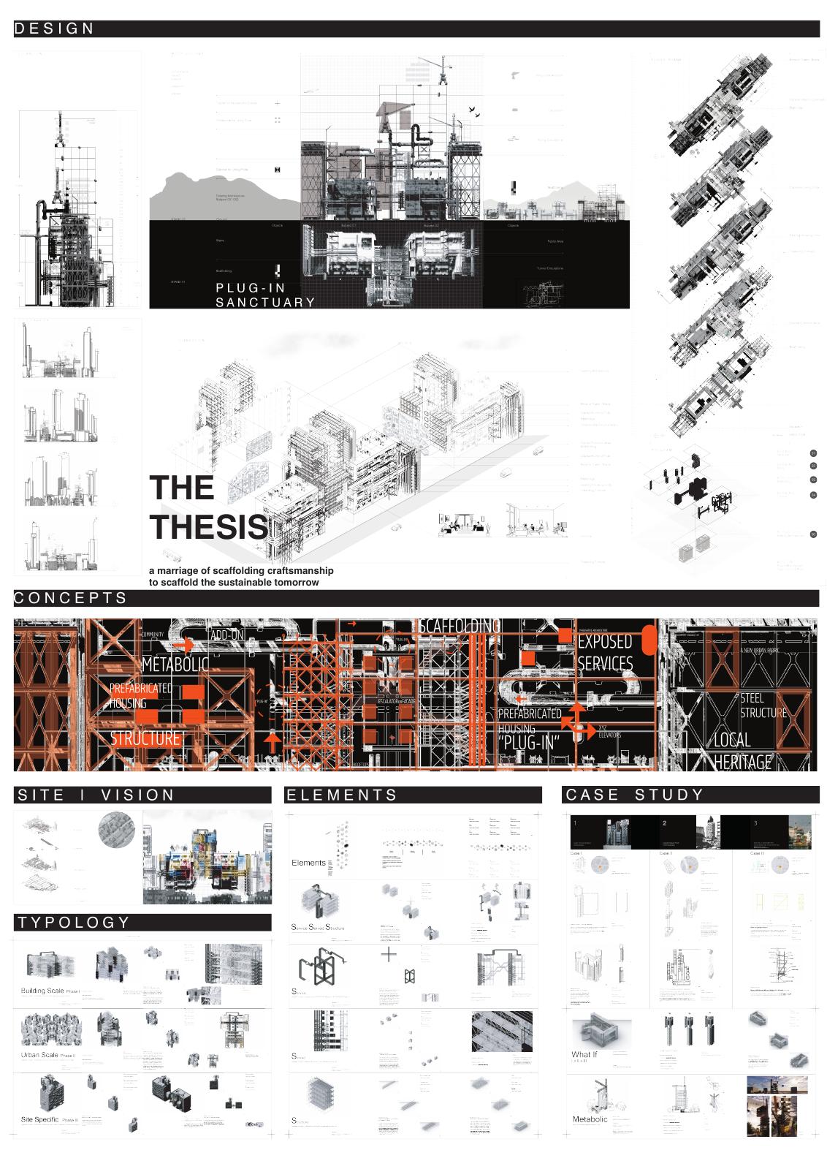
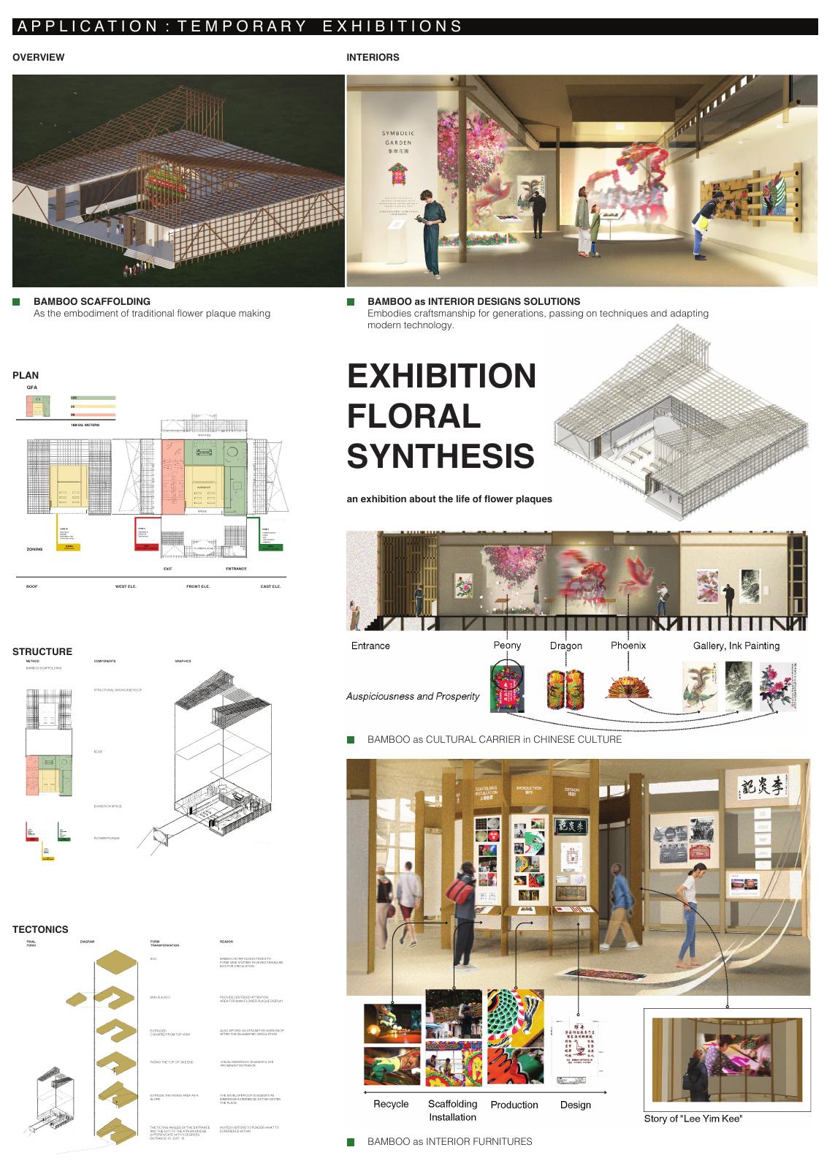
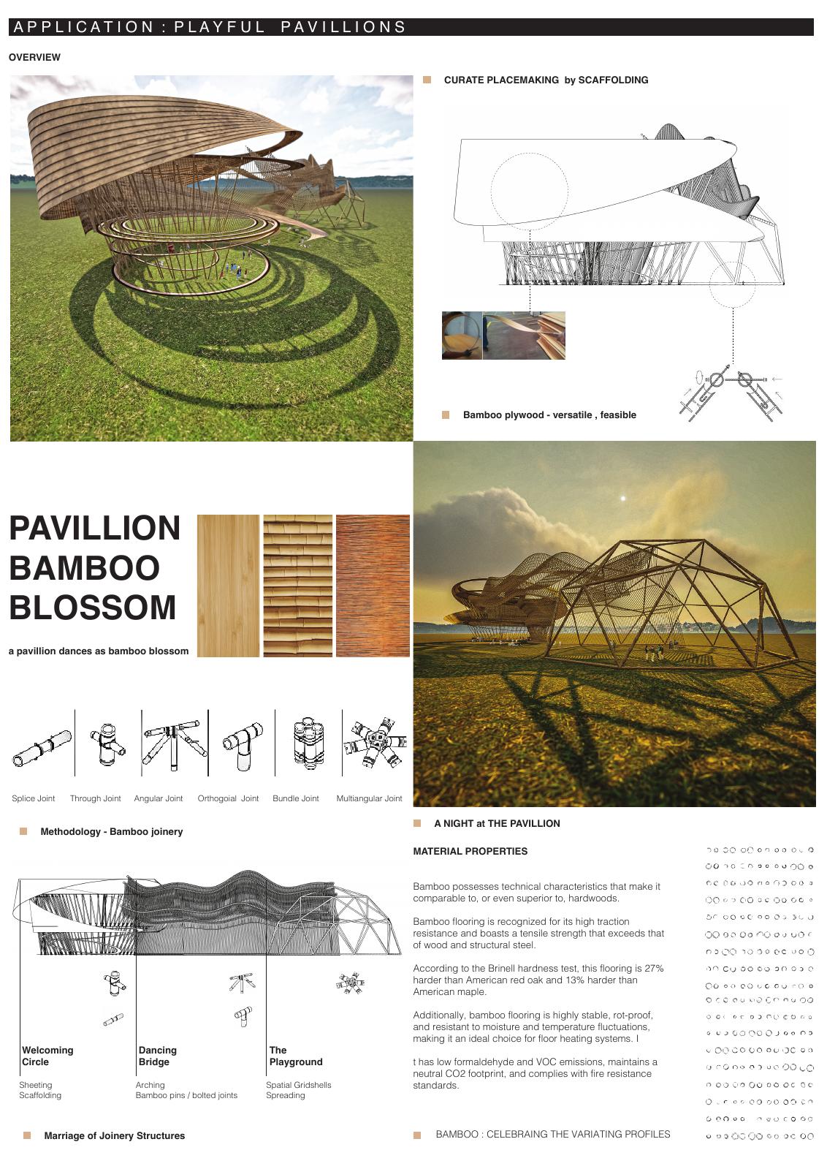
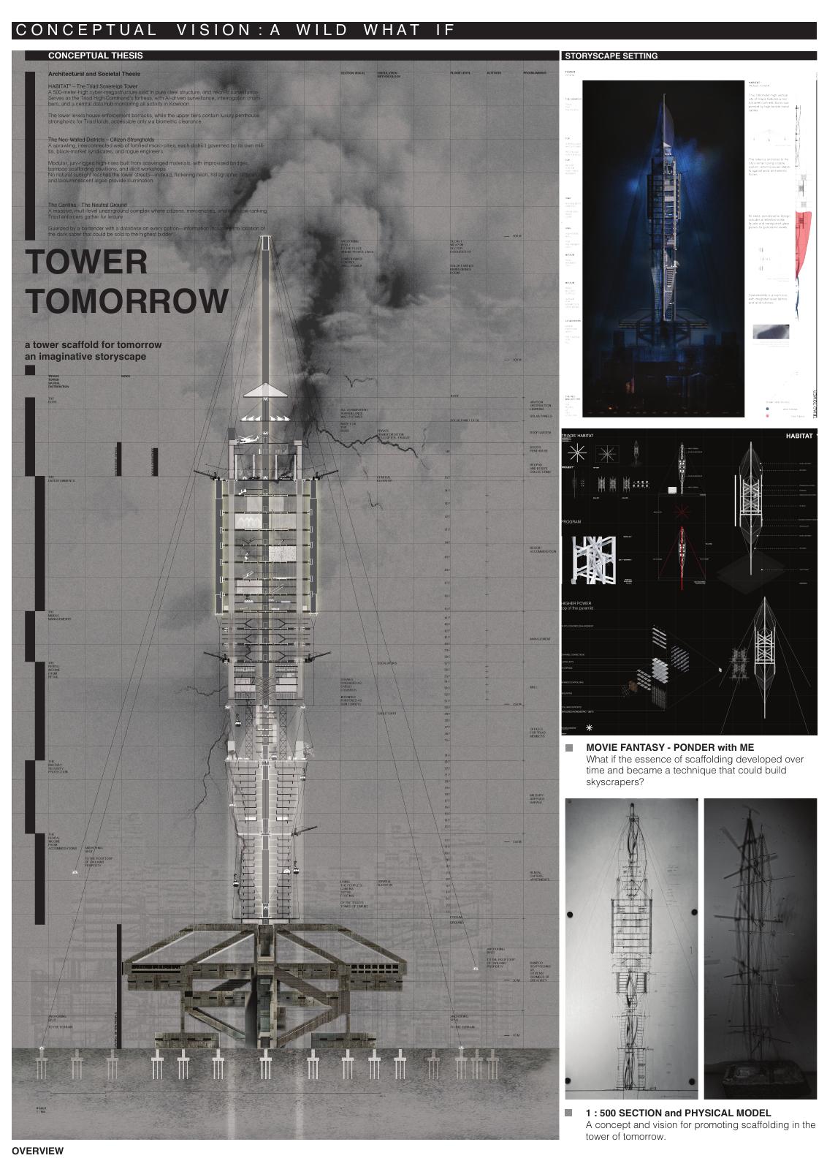
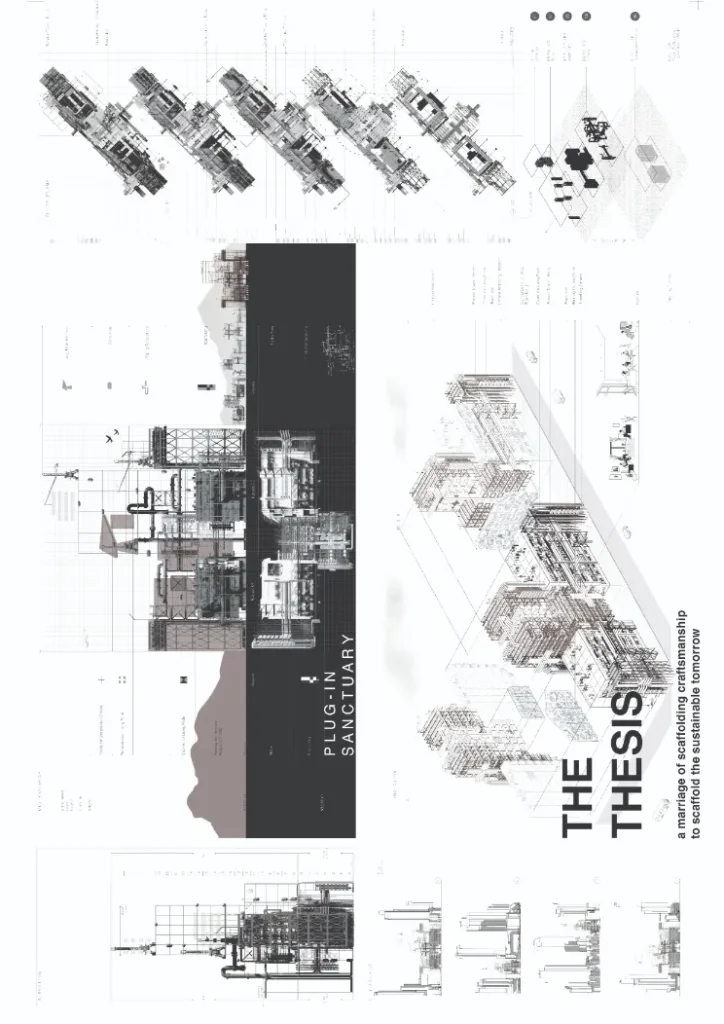

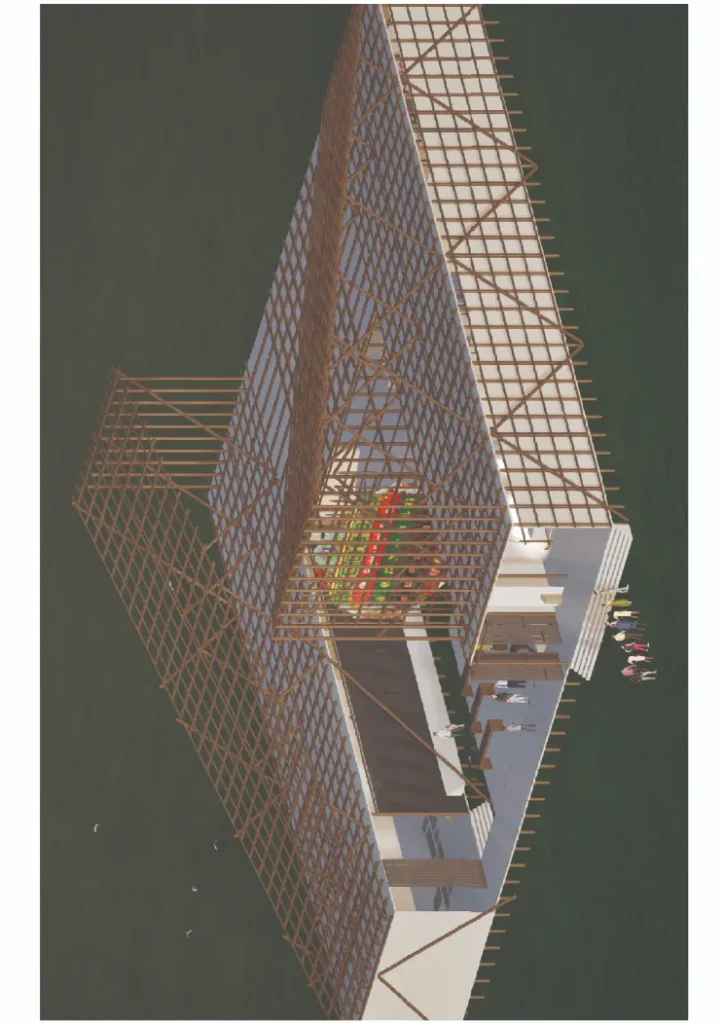
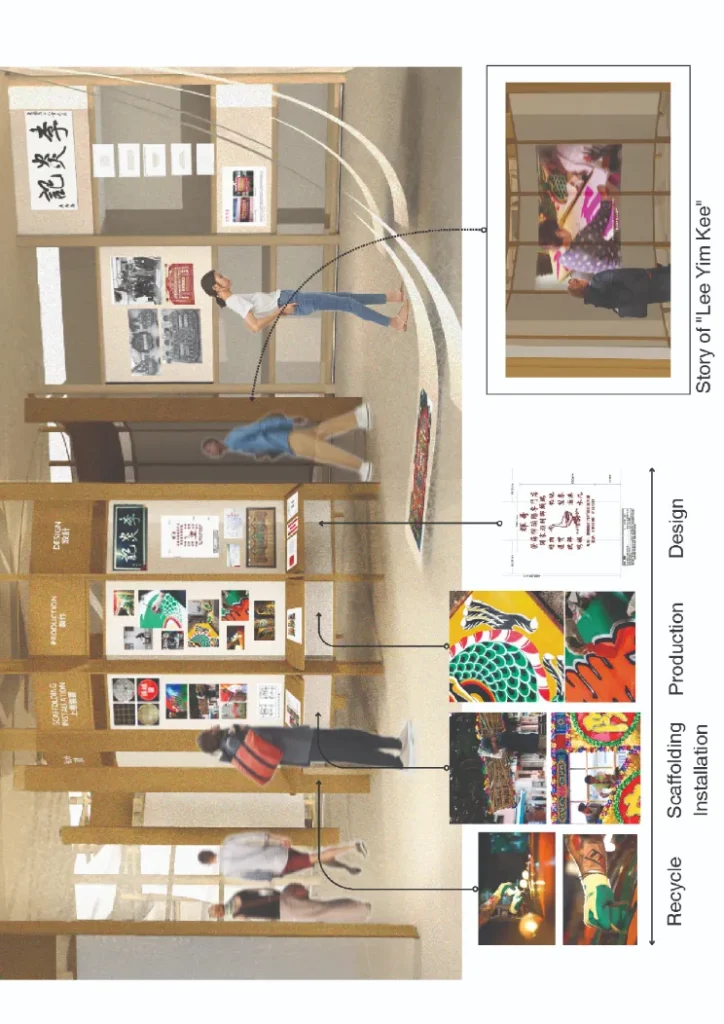
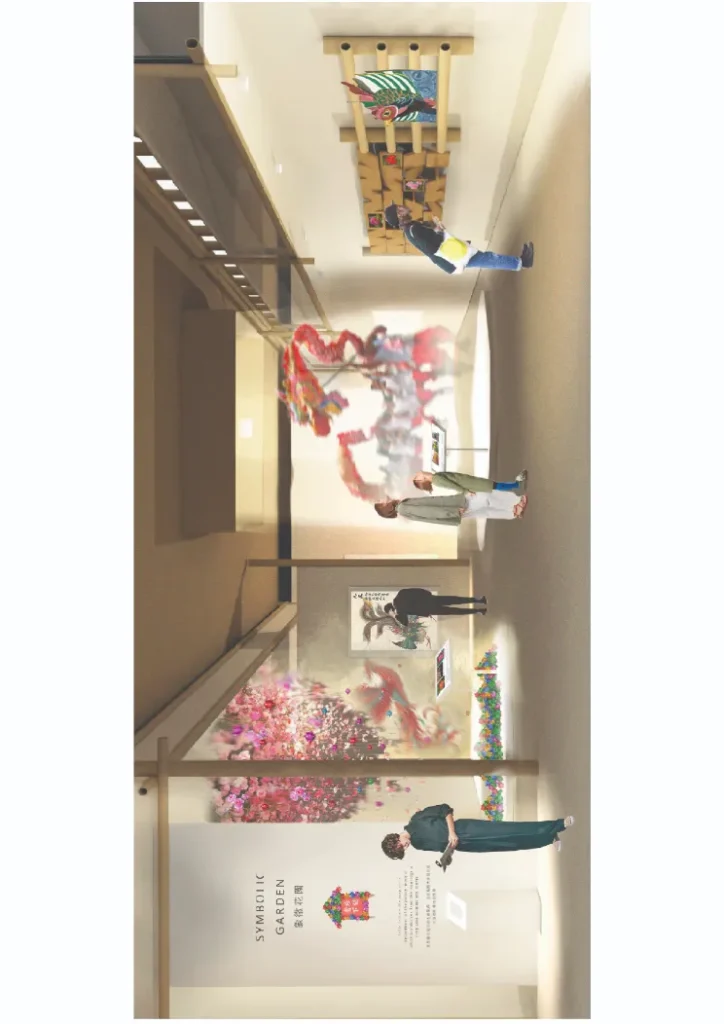
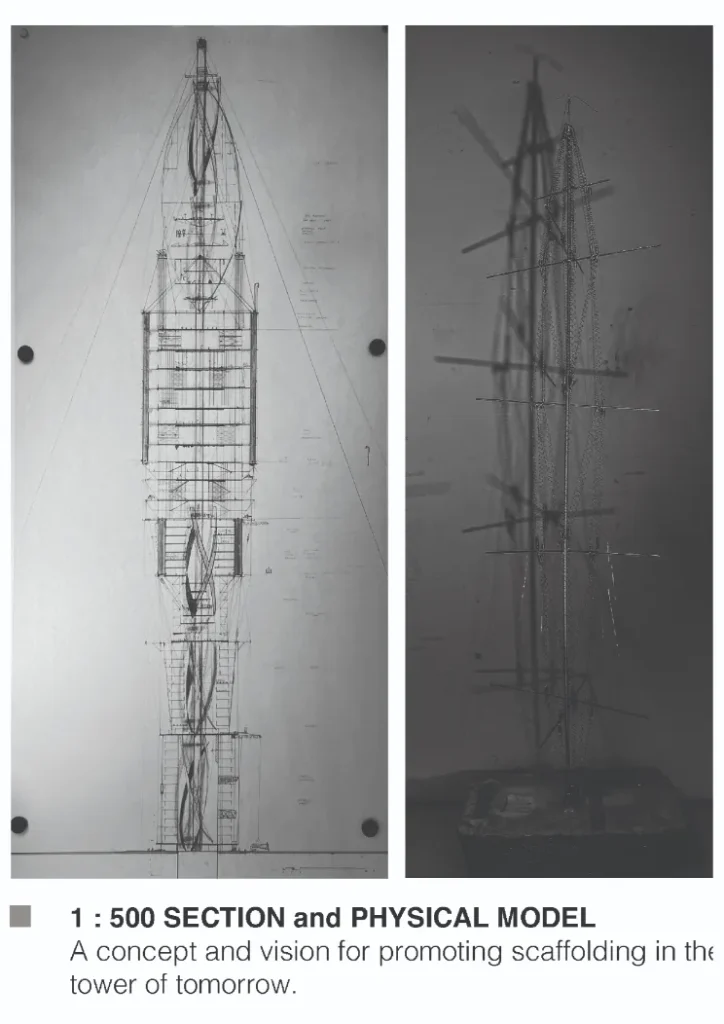
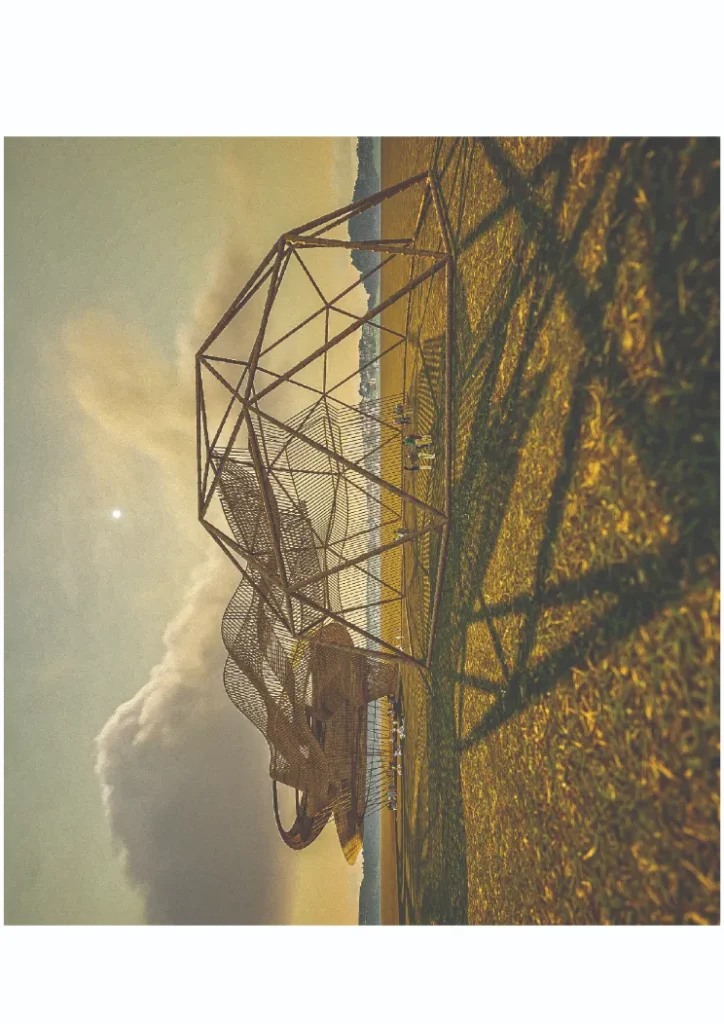
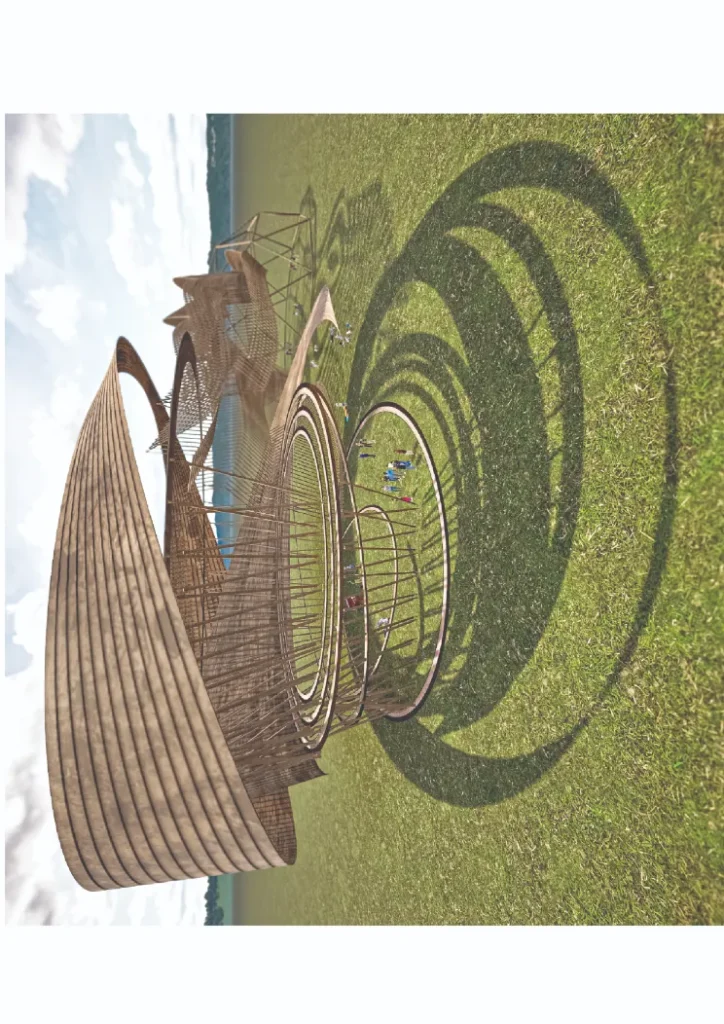
Showcase your design to an international audience
SUBMIT NOW
Image: Agrapolis Urban Permaculture Farm by David Johanes Palar
Top
Bamboo as a Methodology of Architectural and Interior Design Part 1: Scaffolding as a Catalyst for Placemaking Part 2: Temporarily Exhibition Structure Built with Bamboo Part 3: Playful Pavilion Showcasing Bamboo Techniques Part 4: Tower Made with Bamboo Scaffolding
In architectural design, scaffolding is often perceived merely as a temporary structure, a means to an end. However, when reimagined through the lens of placemaking, scaffolding can transcend its utilitarian origins to become a dynamic framework for community engagement and spatial transformation. With its inherent flexibility, strength, and sustainability, bamboo offers a unique opportunity to redefine scaffolding as a tool for creating vibrant public spaces. By integrating bamboo scaffolding into urban environments, architects can foster a sense of place that encourages interaction, exploration, and connection among people.
Bamboo scaffolding can be strategically deployed to weave through existing buildings, creating pathways and platforms that invite people to traverse and inhabit spaces in new ways. This approach not only enhances accessibility but also introduces an element of surprise and discovery as individuals navigate through a network of elevated walkways and observation points. The organic nature of bamboo complements the urban fabric, softening hard edges and introducing a tactile quality that resonates with the human experience. As a living material, bamboo scaffolding can evolve, adapting to the changing needs and desires of the community, thus becoming an integral part of the urban landscape.
Bamboo's versatility extends beyond scaffolding to the creation of temporary exhibition structures that celebrate the material's aesthetic and functional qualities. Bamboo's lightweight yet robust nature makes it an ideal choice for constructing ephemeral spaces that can be easily assembled, disassembled and relocated. These structures serve as a testament to bamboo's adaptability, offering a sustainable solution for hosting exhibitions, events, and cultural gatherings.
A bamboo exhibition structure can be designed to reflect the themes and narratives of the exhibits it houses, with its form and layout tailored to enhance the visitor experience. The natural texture and warmth of bamboo create an inviting atmosphere, encouraging visitors to engage with the exhibits more intimately and in an immersive manner. The modularity of bamboo components allows for flexibility in design, enabling architects to experiment with different configurations and spatial arrangements. This adaptability ensures that the exhibition structure can accommodate diverse events, from art installations to community workshops, fostering a dynamic cultural exchange.
A playful pavilion dedicated to showcasing bamboo techniques serves as both an educational and experiential space, inviting visitors to explore the myriad possibilities of bamboo as a building material. This pavilion is a living laboratory where traditional and contemporary bamboo construction methods are demonstrated and celebrated. Through interactive displays and hands-on workshops, visitors can better understand bamboo's properties, applications, and potential in architectural design.
The pavilion itself is a testament to the ingenuity and creativity inherent in bamboo construction. Its design incorporates a variety of bamboo techniques, such as weaving, bending, and jointing, to create a visually striking and structurally sound space. The playful nature of the pavilion encourages exploration and experimentation with elements that visitors can manipulate and reconfigure. This participatory approach not only educates but also empowers individuals to envision new possibilities for bamboo in their own projects and communities.
The culmination of bamboo's architectural potential is embodied in a tower constructed entirely from bamboo scaffolding. This tower stands as a symbol of innovation and sustainability, challenging conventional notions of high-rise construction. Bamboo's remarkable tensile strength and lightweight properties make it an ideal candidate for vertical structures, offering a sustainable alternative to traditional building materials.
The bamboo tower is designed to harmonize with its surroundings, integrating seamlessly into the urban skyline while maintaining a distinct identity. Its form is inspired by the natural growth patterns of bamboo, with a fluid, organic silhouette that contrasts with the rigid geometry of conventional towers. The use of bamboo scaffolding allows for a modular construction process, enabling rapid assembly and disassembly and adaptability to changing environmental conditions.
Inside the tower, spaces are designed to maximize natural light and ventilation, creating a healthy and comfortable environment for occupants. The tower's structural system showcases the innovative use of bamboo joints and connections, demonstrating the material's potential for high-performance architecture. As a beacon of sustainable design, the bamboo tower inspires architects and communities to embrace bamboo as a viable and visionary methodology for future architectural endeavours.
In conclusion, bamboo offers a transformative approach to architectural design, from scaffolding that fosters placemaking to exhibition structures, playful pavilions, and towers that redefine urban landscapes. By harnessing bamboo's unique properties, architects can create spaces that are functional, beautiful, sustainable, and deeply connected to the communities they serve.











