BACK TO finalistS
Finalist: Architectural Category
NATAH PEJATEN
NATAH PEJATENChapter 1 – Bali & Pejaten VillageBali, the Island of the Gods, is shaped not just by its natural beauty but by the people and traditions that live in harmony with nature. Guided by Tri Hita Karana—the philosophy of balance between God, people, and nature—Balinese society reflects deep-rooted cultural wisdom in everyday life and […]
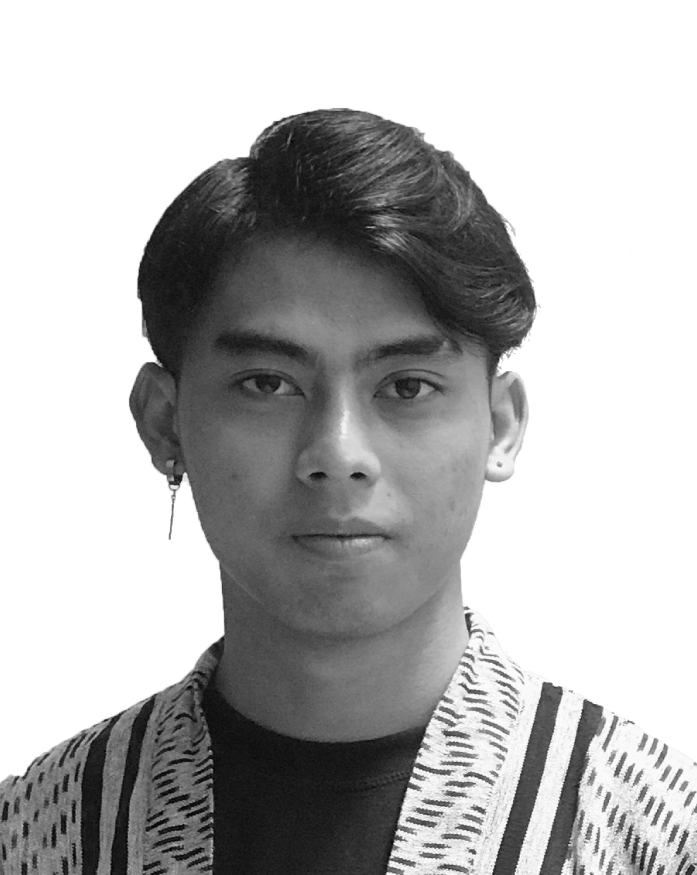
NATAH PEJATEN
Chapter 1 – Bali & Pejaten Village
Bali, the Island of the Gods, is shaped not just by its natural beauty but by the people and traditions that live in harmony with nature. Guided by Tri Hita Karana—the philosophy of balance between God, people, and nature—Balinese society reflects deep-rooted cultural wisdom in everyday life and space-making.
However, the threat of cultural erosion prompts reflection: what if these traditions vanish? This question leads us to Pejaten Village, a living heritage located in Tabanan, Bali. More than a place, Pejaten is an identity, where earth is transformed into craft: pottery, tiles, terracotta, bricks, and ceramics.
Since the 1920s, Pejaten has been a hub of clay craftsmanship, peaking in the 1980s and now home to over 100 artisan industries. Nearly every home is a site of production, where skills are passed down through generations. Even amidst modernization, the village continues to innovate and export globally.
Pejaten is not just a space of making—it's a space where tradition and creativity live side by side.
Chapter 2 – Preserving Heritage and Shaping the Future
An interview with local artisan leader I Wayan Kuturan (Kak Mangku) highlights the urgency of preservation. He emphasizes the need for young generations to understand and continue the legacy they inherit.
Inspired by the natah, the sacred courtyard in traditional Balinese homes, the Natah Pejaten project aims to create a social and creative space at the village scale. It’s a place for artisans, architects, youth, and the community to gather, learn, and collaborate—reviving tradition not as nostalgia, but as a path forward.
This project sees natah not just as a design principle but as a generator of energy, culture, and
dialogue.
Chapter 3 – Material as Identity
In Pejaten, soil is not just a building material—it tells stories. Architecture here must speak the same language: the language of earth and heritage.
The project incorporates local materials and revives what is often considered waste:
These materials are reshaped into new architectural elements with deep contextual meaning.
Material Innovations include:
Chapter 4 – Architecture as a Spark
Instead of building a single center, Natah Pejaten introduces four strategic “injection” sites across the village—each one designed to blend into its unique context and activate different parts of village life.
Site 1: Gateway of Community Activities
Located near SMP Negeri 2 Kediri and a public field, this site acts as a vibrant node for public interaction. It includes workshops, open spaces, and a cafeteria, using a material palette of concrete, rammed earth, and wood—honoring tradition while enabling growth.
Site 2: A New Breath Amidst Residences
Adjacent to SD Negeri 1 Pejaten, this small-scale space sits within local housing and serves as an accessible learning space for children and nearby residents. Respecting local customs like shrine positions, the layout supports daily life and education naturally.
Site 3: Blending with Production Houses
Placed inside the heart of a roof tile industry area, this site demonstrates coexistence — providing collaborative spaces that enhance rather than replace artisanal functions. It becomes a stage for intergenerational learning between artisans and children.
Site 4: Weaving History, Reviving Heritage
Near Kak Mangku’s house and SD Negeri 3 Pejaten, this is the largest site. It features a gallery for craft displays and collaborative areas with the spatial principle of bale Bali—open, breathing structures using local materials and tuned to the rhythm of village life. A revitalized tile production house is also integrated.
Chapter 5 – Conclusion
These four sites are not the end—but the beginning. Natah Pejaten is a spark for regeneration: a platform where the past, present, and future meet. It is not merely a design intervention, but a social and cultural bridge—empowering communities to nurture and grow from their own roots.
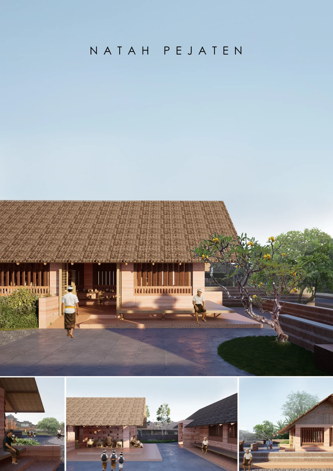
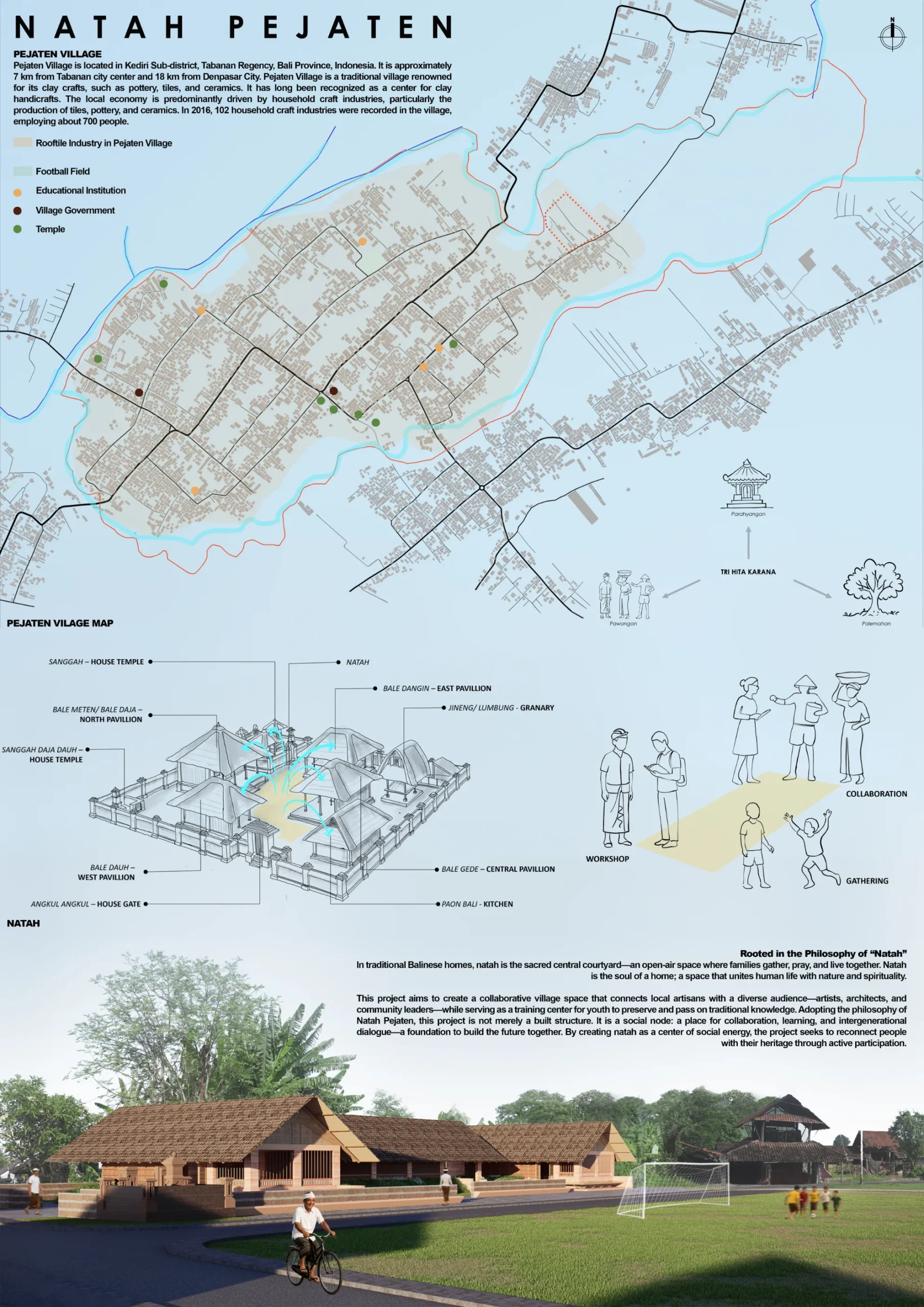
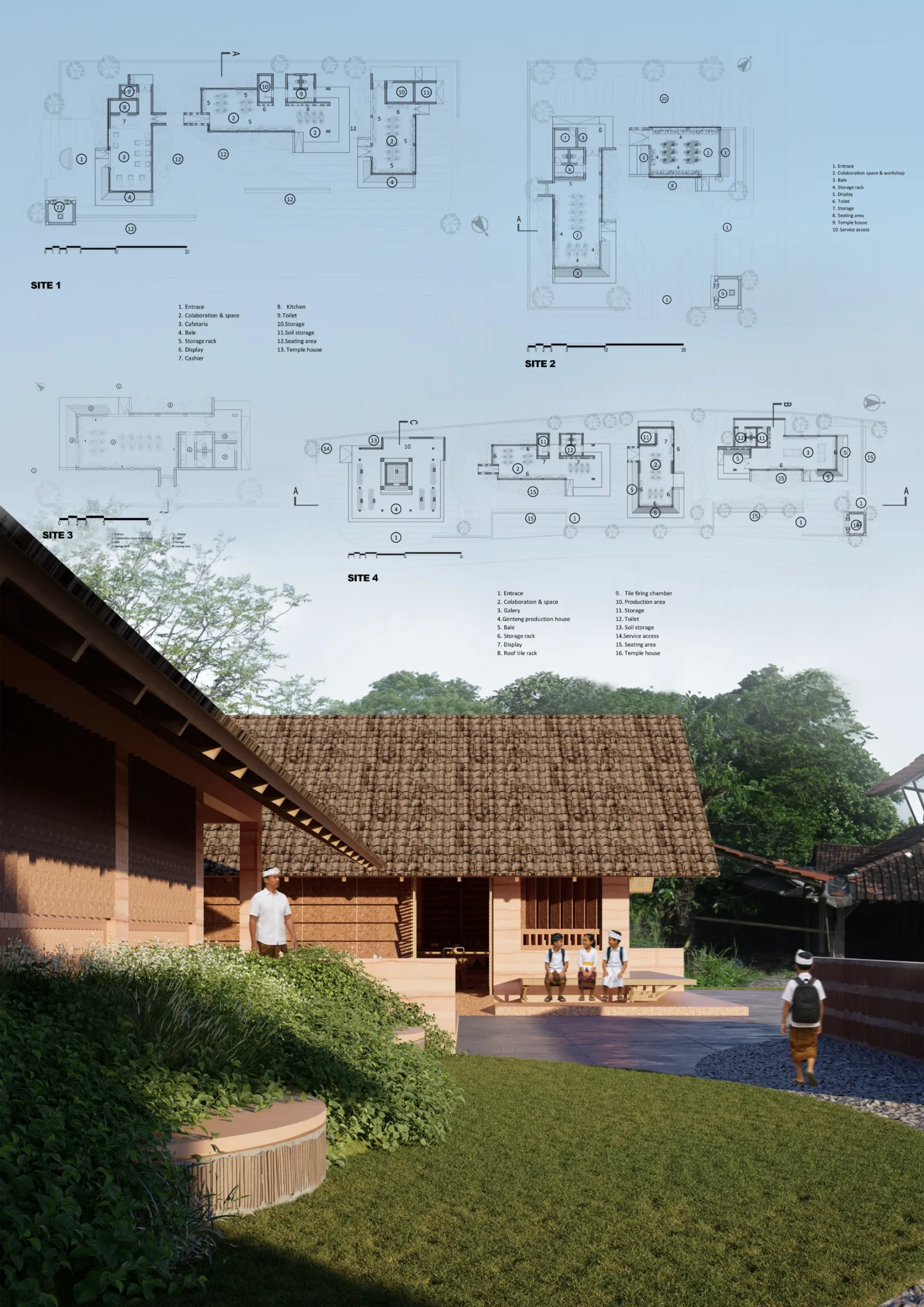
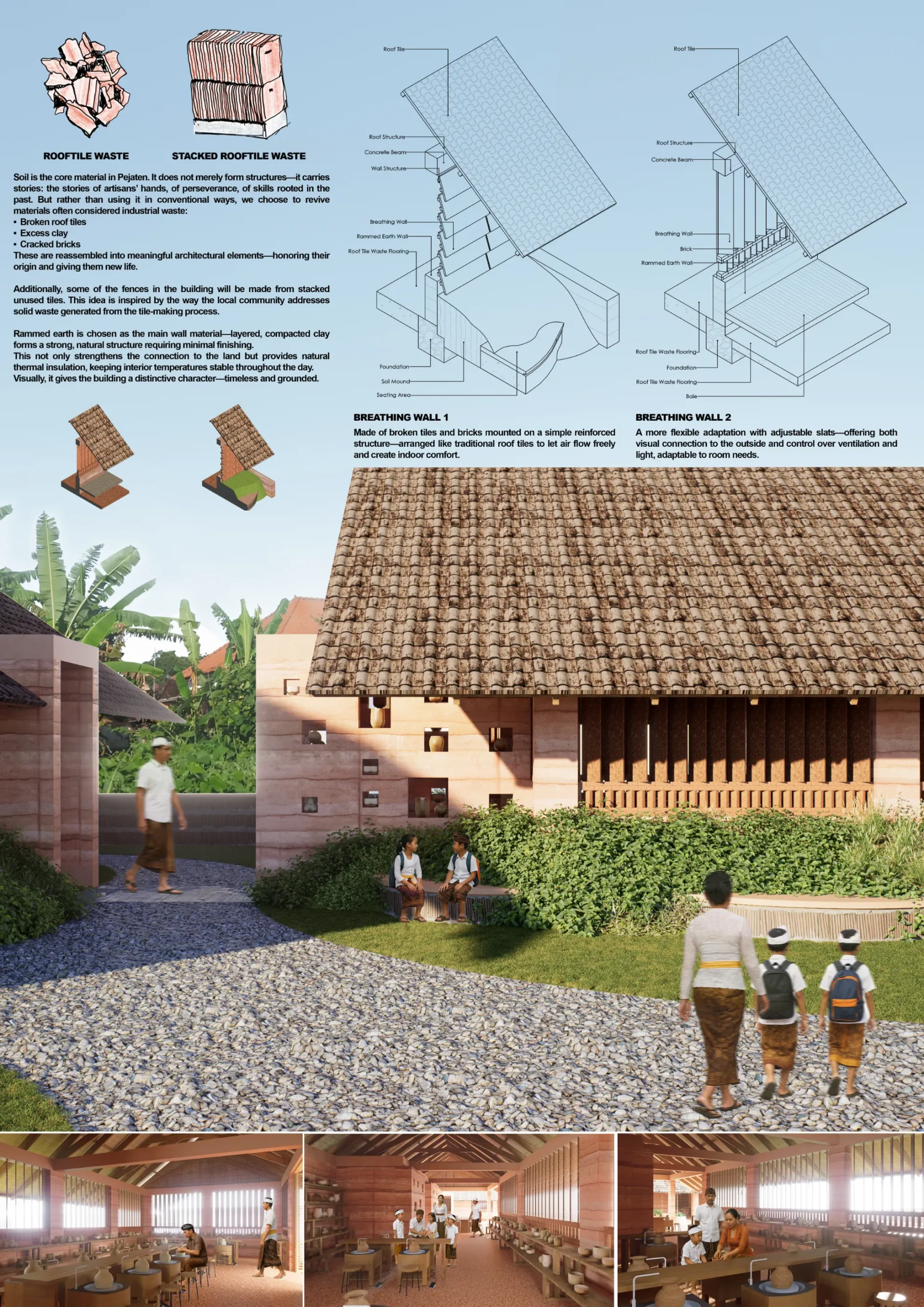
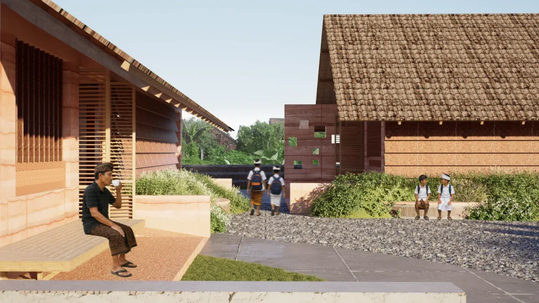
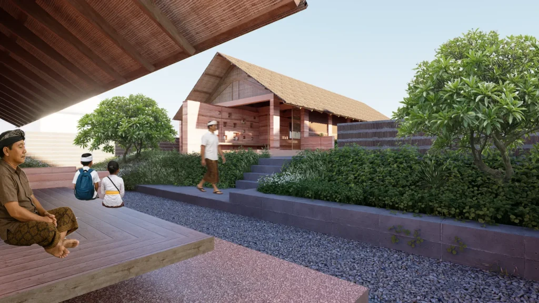
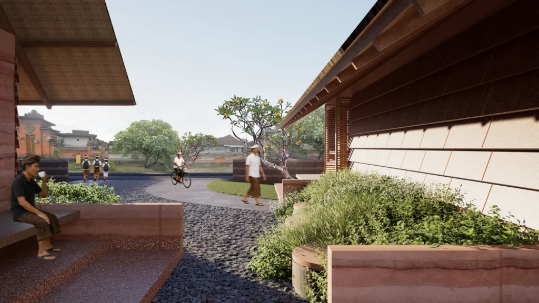
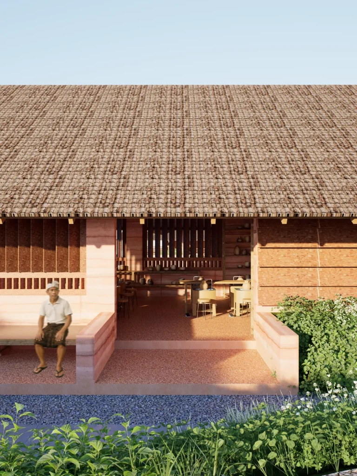
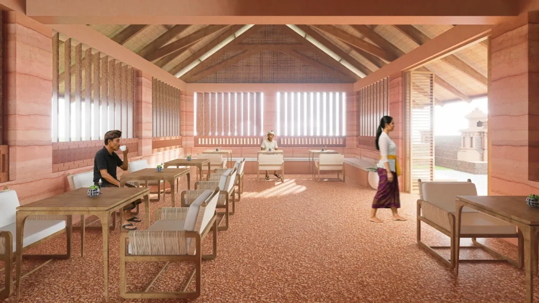
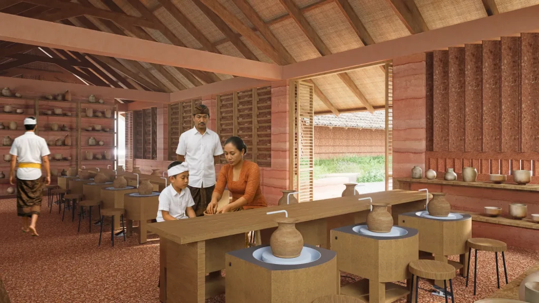
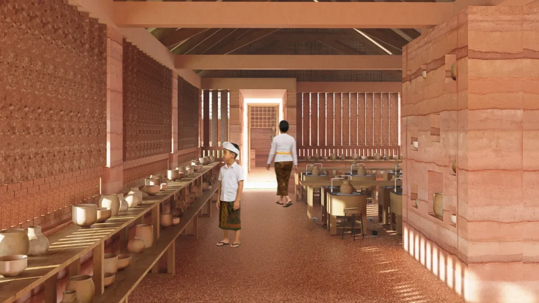
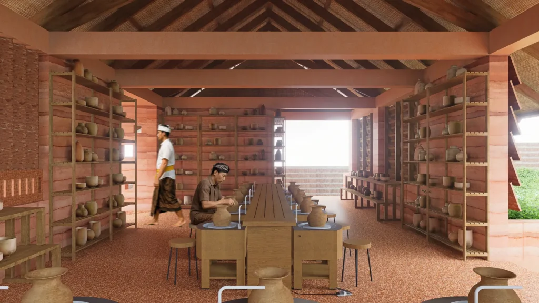
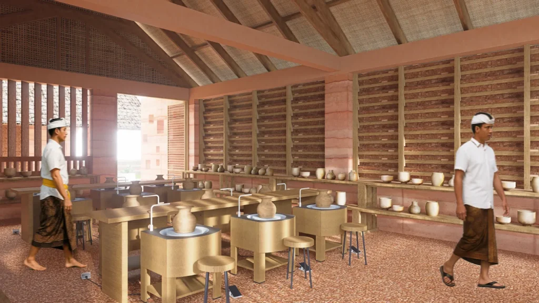
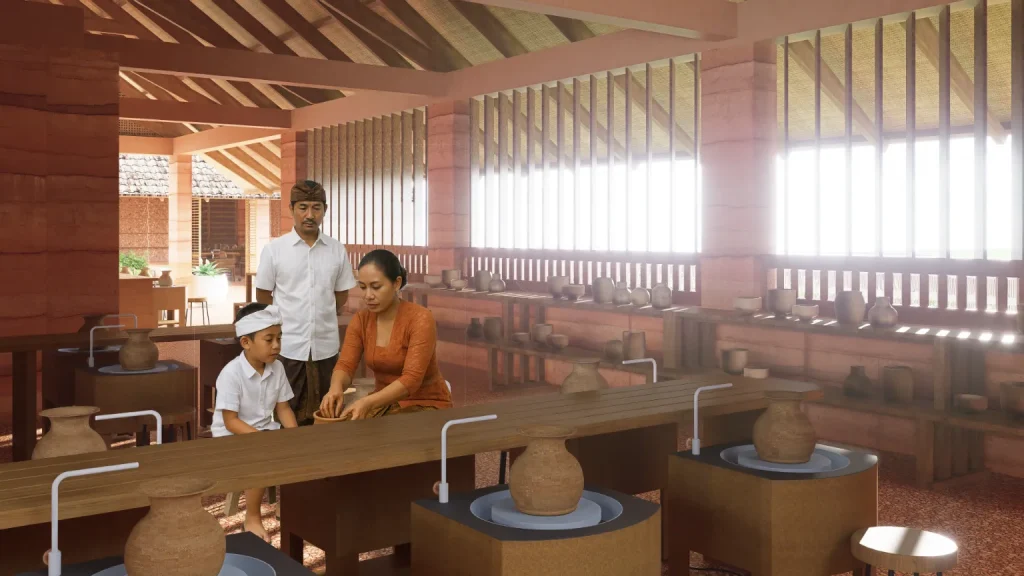
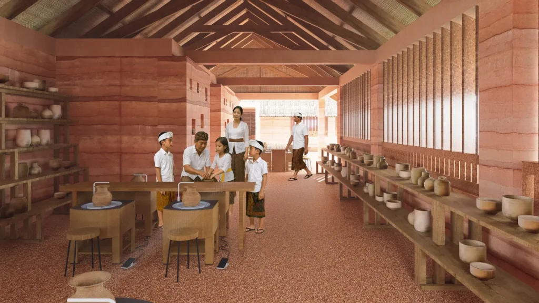
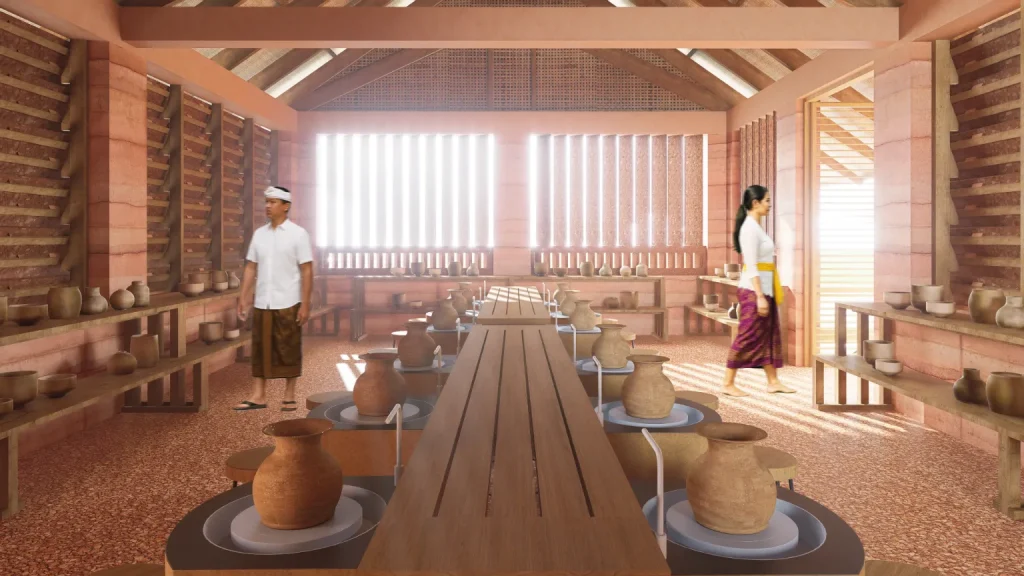
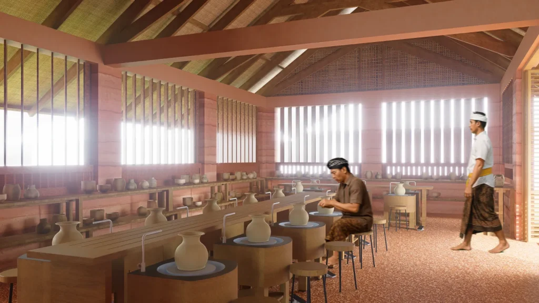
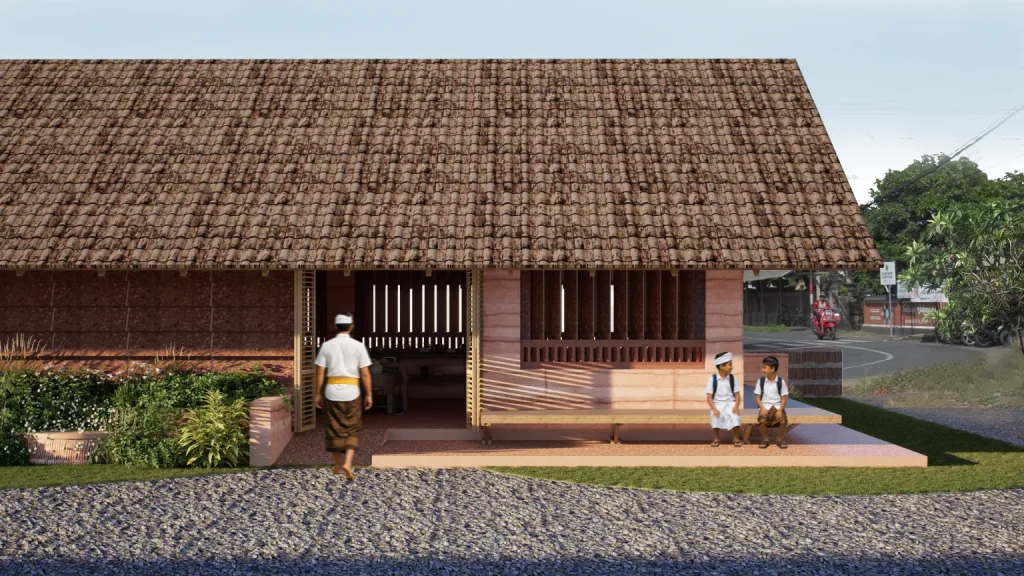
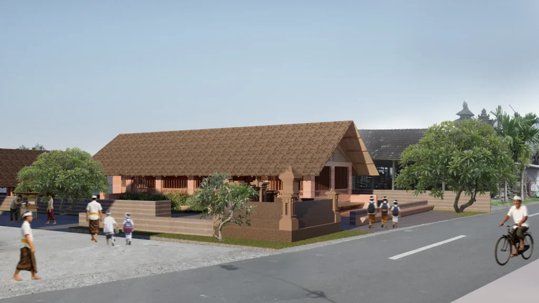
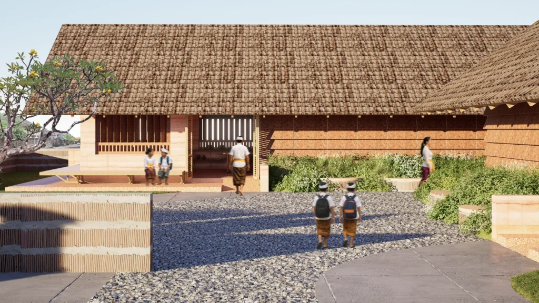
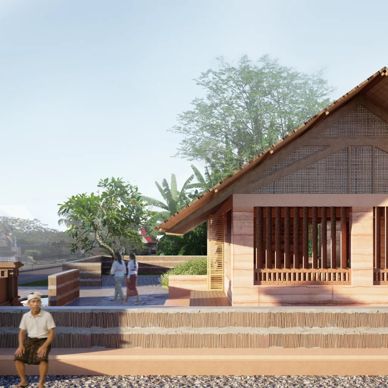
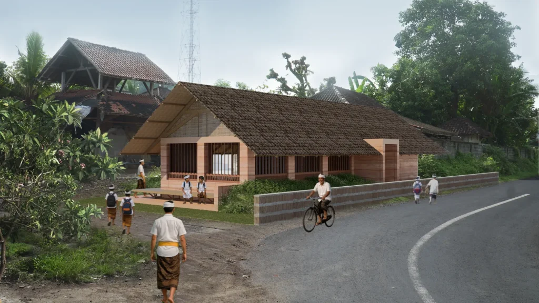
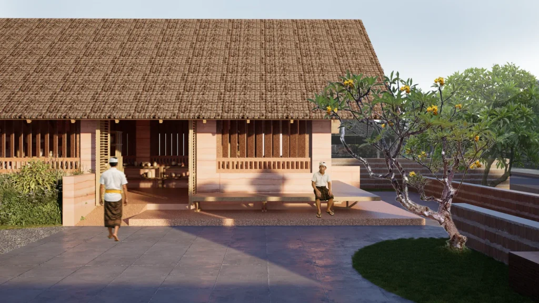
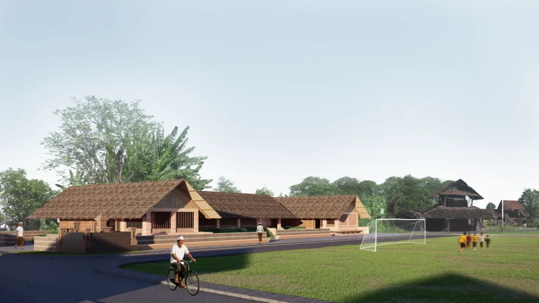
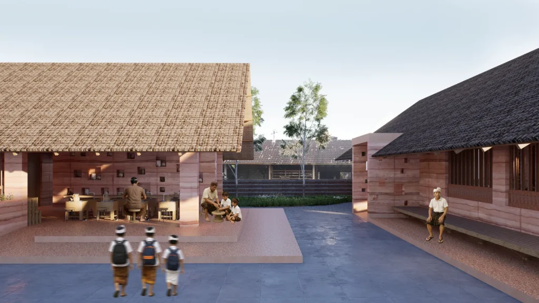
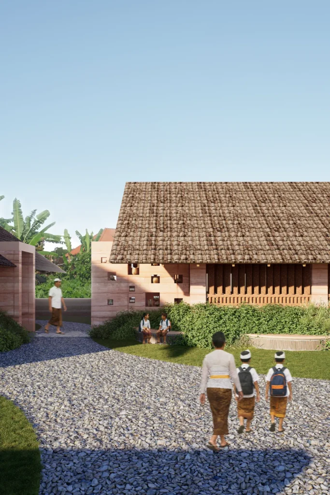
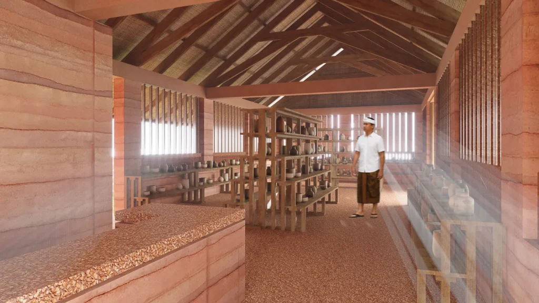
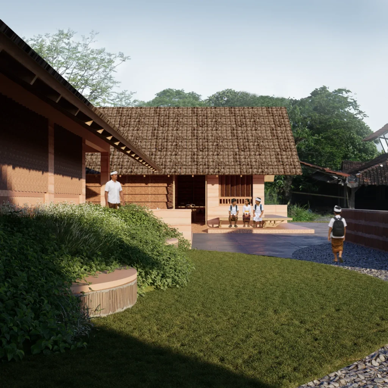
Showcase your design to an international audience
SUBMIT NOW
Image: Agrapolis Urban Permaculture Farm by David Johanes Palar
Top
NATAH PEJATEN Chapter 3 – Material as Identity These materials are reshaped into new architectural elements with deep contextual meaning. Material Innovations include: Chapter 4 – Architecture as a Spark
Chapter 1 – Bali & Pejaten Village
Bali, the Island of the Gods, is shaped not just by its natural beauty but by the people and traditions that live in harmony with nature. Guided by Tri Hita Karana—the philosophy of balance between God, people, and nature—Balinese society reflects deep-rooted cultural wisdom in everyday life and space-making.
However, the threat of cultural erosion prompts reflection: what if these traditions vanish? This question leads us to Pejaten Village, a living heritage located in Tabanan, Bali. More than a place, Pejaten is an identity, where earth is transformed into craft: pottery, tiles, terracotta, bricks, and ceramics.
Since the 1920s, Pejaten has been a hub of clay craftsmanship, peaking in the 1980s and now home to over 100 artisan industries. Nearly every home is a site of production, where skills are passed down through generations. Even amidst modernization, the village continues to innovate and export globally.
Pejaten is not just a space of making—it's a space where tradition and creativity live side by side.
Chapter 2 – Preserving Heritage and Shaping the Future
An interview with local artisan leader I Wayan Kuturan (Kak Mangku) highlights the urgency of preservation. He emphasizes the need for young generations to understand and continue the legacy they inherit.
Inspired by the natah, the sacred courtyard in traditional Balinese homes, the Natah Pejaten project aims to create a social and creative space at the village scale. It’s a place for artisans, architects, youth, and the community to gather, learn, and collaborate—reviving tradition not as nostalgia, but as a path forward.
This project sees natah not just as a design principle but as a generator of energy, culture, and
dialogue.
In Pejaten, soil is not just a building material—it tells stories. Architecture here must speak the same language: the language of earth and heritage.
The project incorporates local materials and revives what is often considered waste:
Pejaten.
Made from recycled tiles and clay mixed with cement—creating finishes unique to
o Breathing Wall 1: Fixed wall panels using broken bricks and tiles for ventilation.
o Breathing Wall 2: Adjustable slats for airflow and visibility, responsive to room
needs.
Compacted clay walls offer strength, thermal comfort, and a grounded aesthetic.
Fencing is also built using stacked unused roof tiles, addressing solid waste creatively.
Through this approach, the earth of Pejaten is not buried—it is celebrated and given new
voice.
Instead of building a single center, Natah Pejaten introduces four strategic “injection” sites across the village—each one designed to blend into its unique context and activate different parts of village life.
Site 1: Gateway of Community Activities
Located near SMP Negeri 2 Kediri and a public field, this site acts as a vibrant node for public interaction. It includes workshops, open spaces, and a cafeteria, using a material palette of concrete, rammed earth, and wood—honoring tradition while enabling growth.
Site 2: A New Breath Amidst Residences
Adjacent to SD Negeri 1 Pejaten, this small-scale space sits within local housing and serves as an accessible learning space for children and nearby residents. Respecting local customs like shrine positions, the layout supports daily life and education naturally.
Site 3: Blending with Production Houses
Placed inside the heart of a roof tile industry area, this site demonstrates coexistence — providing collaborative spaces that enhance rather than replace artisanal functions. It becomes a stage for intergenerational learning between artisans and children.
Site 4: Weaving History, Reviving Heritage
Near Kak Mangku’s house and SD Negeri 3 Pejaten, this is the largest site. It features a gallery for craft displays and collaborative areas with the spatial principle of bale Bali—open, breathing structures using local materials and tuned to the rhythm of village life. A revitalized tile production house is also integrated.
Chapter 5 – Conclusion
These four sites are not the end—but the beginning. Natah Pejaten is a spark for regeneration: a platform where the past, present, and future meet. It is not merely a design intervention, but a social and cultural bridge—empowering communities to nurture and grow from their own roots.



























