BACK TO finale_winnerS
Best Sustainable Design
BEYOND BORDERS
As Singapore progresses into 2030, a rising tide of migrant workers seeks accessible and temporary accommodations, increasing the demand for affordable housing solutions. The scarcity of land in Singapore underscores the urgency of innovative approaches, leading to the rise of repurposing void spaces as a strategic solution to this multifaceted challenge. This space is designed […]
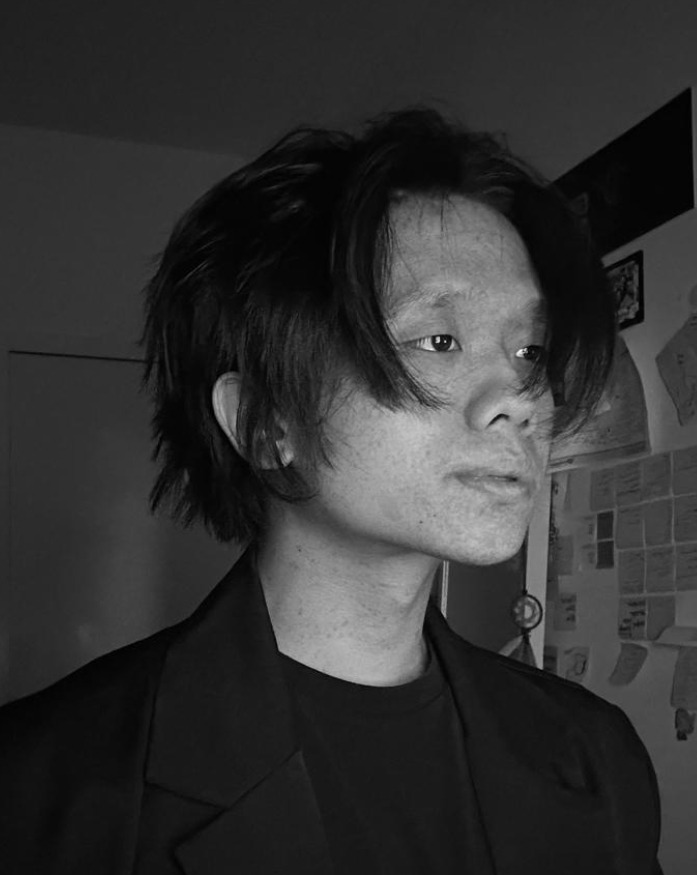
As Singapore progresses into 2030, a rising tide of migrant workers seeks accessible and temporary accommodations, increasing the demand for affordable housing solutions. The scarcity of land in Singapore underscores the urgency of innovative approaches, leading to the rise of repurposing void spaces as a strategic solution to this multifaceted challenge.
This space is designed for migrant workers that wish for practical and economical living. These individuals prioritise convenience, connection, and community.
The target demographic consists of migrant workers yearning for affordable, quality living spaces that facilitate their transition into autonomous living.
The site chosen is positioned beneath the Marina Coastal Expressway along Prince Edward Road, its proximity to malls, open spaces and iconic landmarks aligns with the migrant workers’ lifestyle, allowing a balance between work and leisure.
Access to leisure destinations like Gardens by the Bay adds a touch of convenience.
At its essence, the design revolves around units that optimise both vertical and horizontal space. This
approach fosters shared community areas and private spaces , catering to a spectrum of activities—from practical tasks like daily chores to leisure activities. Some modules are elevated to address storage needs, accommodating items like bicycles.
Moreover, the design incorporates social living and gathering spaces where like-minded migrant workers can connect and commune.
The dorm modules feature essential facilities such as beds, storage, and accessible bathrooms, embodying the contemporary needs of migrant workers and translating their aspirations into tangible living spaces. Beyond mere housing, the design fosters community and resource-sharing among residents.
The final aim for this design is to foster communities to create meaningful connections to bring up their quality of life as well as utilising void spaces and upcycling construction material to be used for housing.


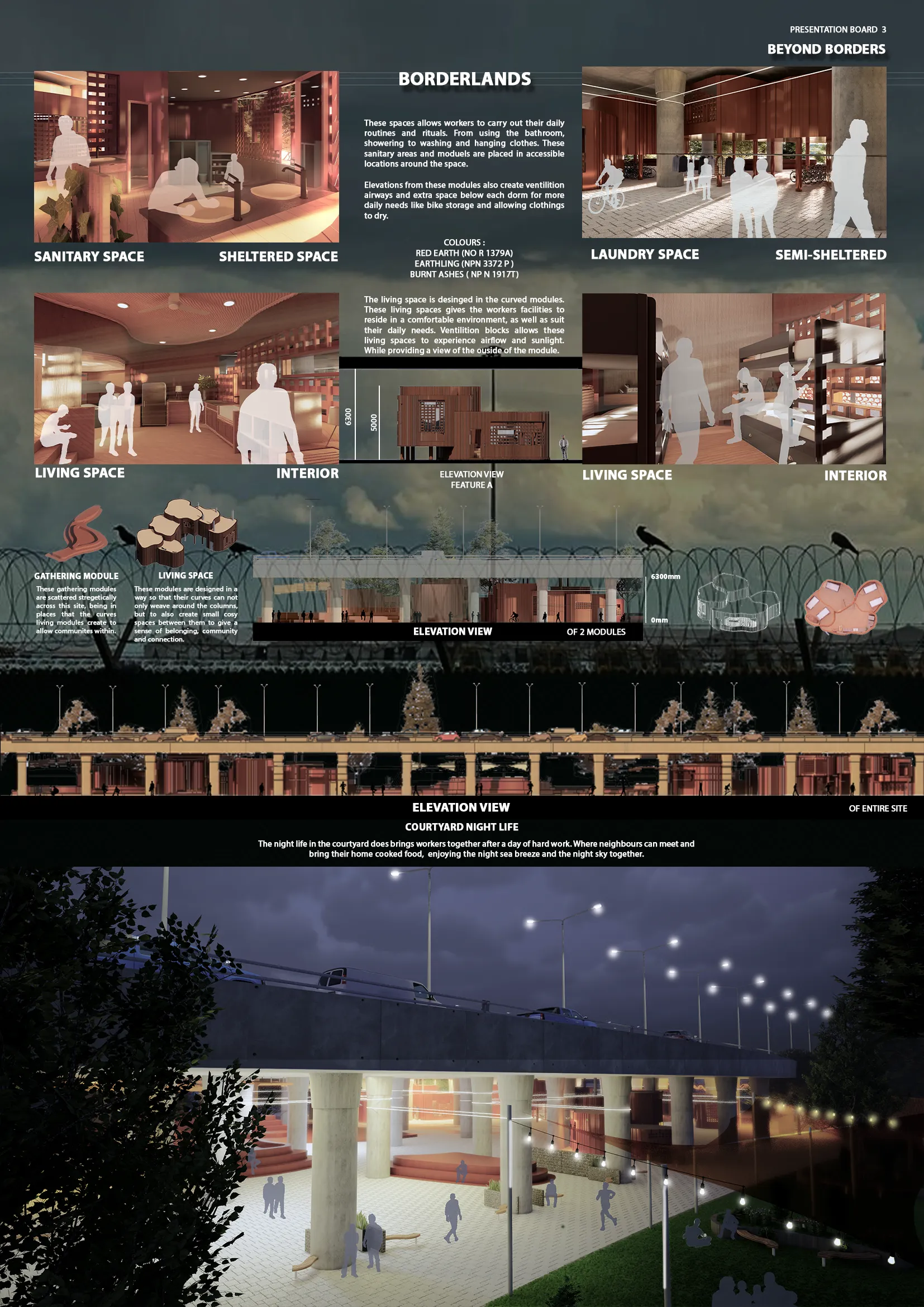
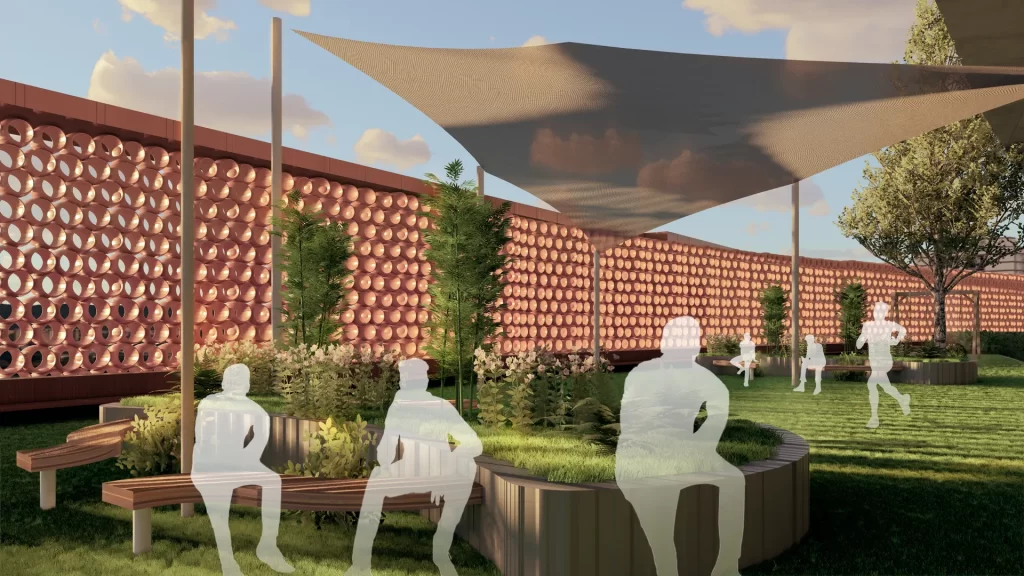
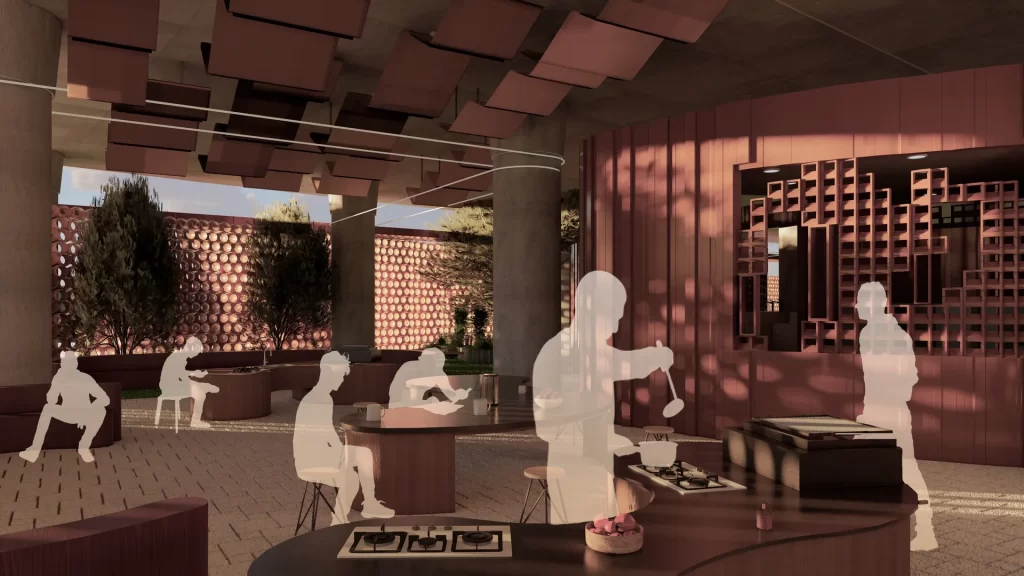
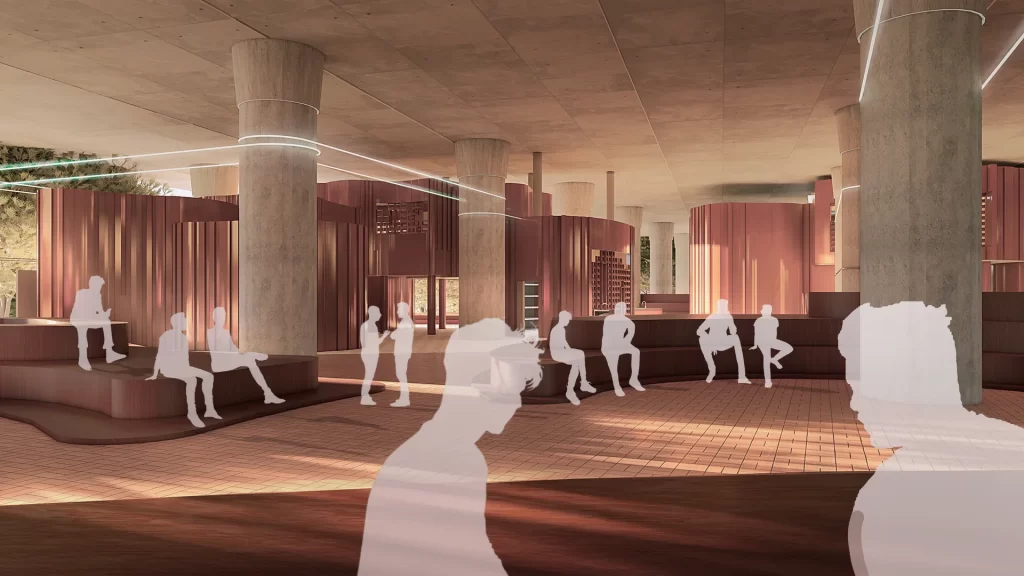
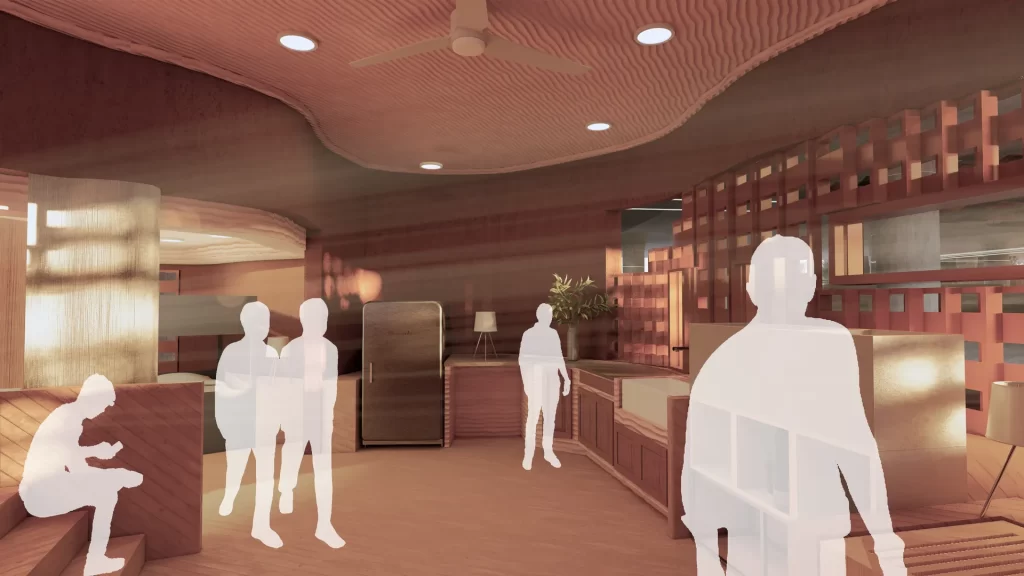
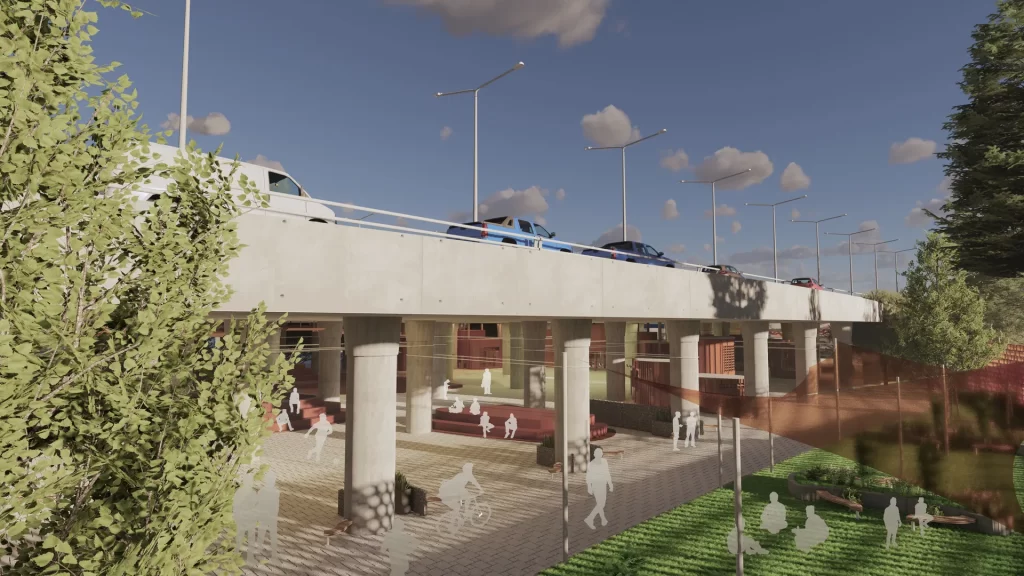
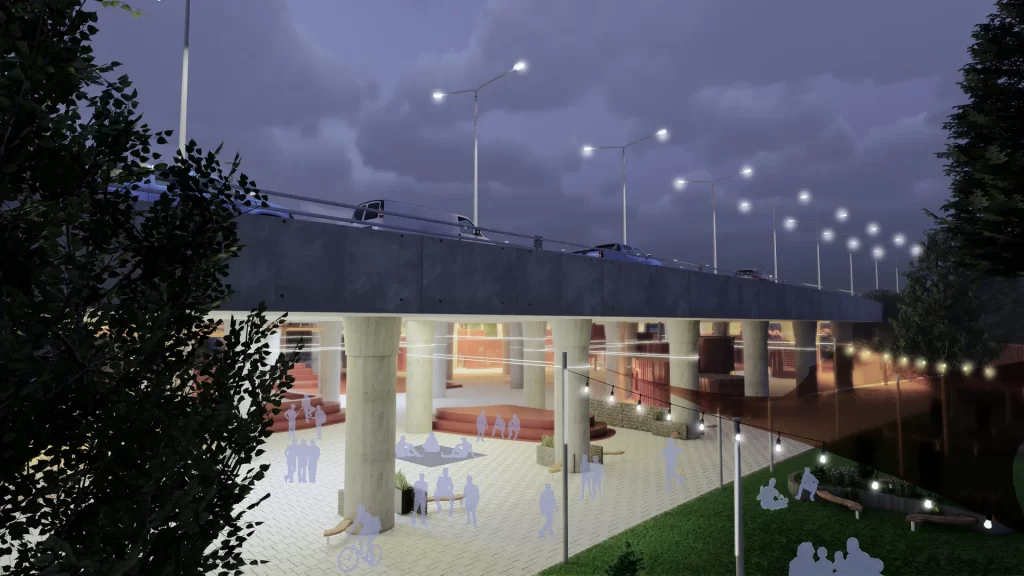
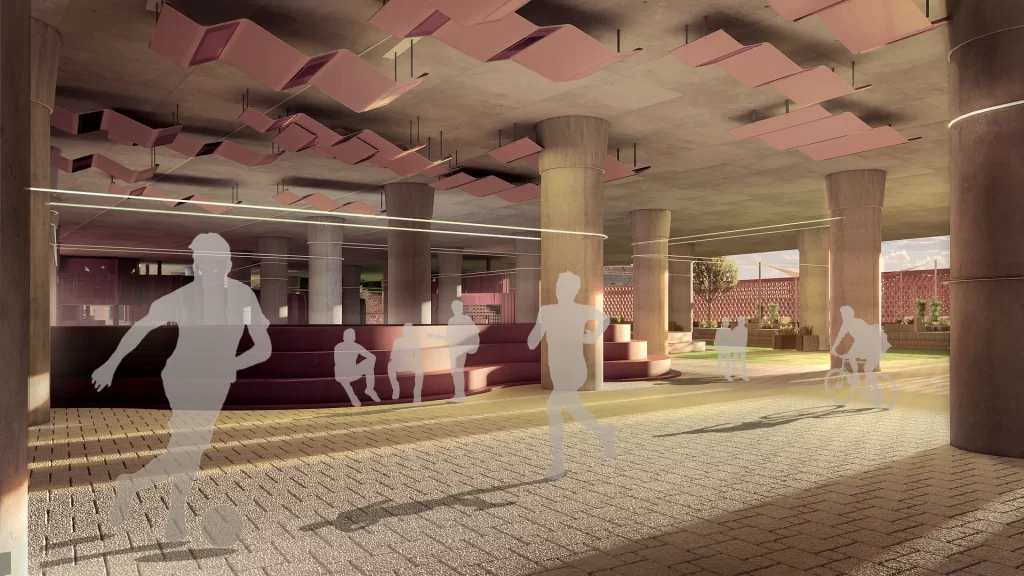
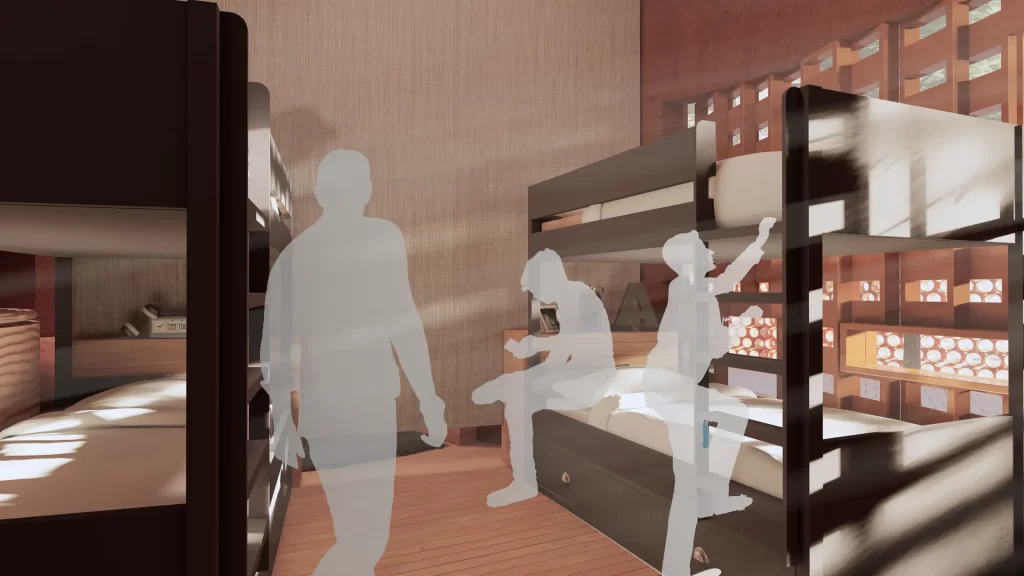
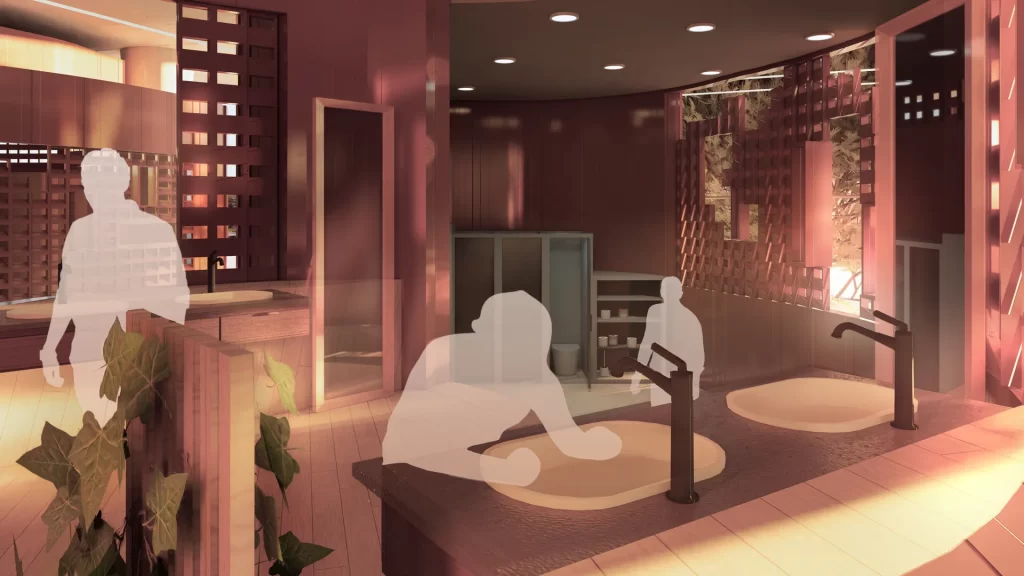
Showcase your design to an international audience
SUBMIT NOW
Image: Agrapolis Urban Permaculture Farm by David Johanes Palar
Top
As Singapore progresses into 2030, a rising tide of migrant workers seeks accessible and temporary accommodations, increasing the demand for affordable housing solutions. The scarcity of land in Singapore underscores the urgency of innovative approaches, leading to the rise of repurposing void spaces as a strategic solution to this multifaceted challenge.
This space is designed for migrant workers that wish for practical and economical living. These individuals prioritise convenience, connection, and community.
The target demographic consists of migrant workers yearning for affordable, quality living spaces that facilitate their transition into autonomous living.
The site chosen is positioned beneath the Marina Coastal Expressway along Prince Edward Road, its proximity to malls, open spaces and iconic landmarks aligns with the migrant workers’ lifestyle, allowing a balance between work and leisure.
Access to leisure destinations like Gardens by the Bay adds a touch of convenience.
At its essence, the design revolves around units that optimise both vertical and horizontal space. This
approach fosters shared community areas and private spaces , catering to a spectrum of activities—from practical tasks like daily chores to leisure activities. Some modules are elevated to address storage needs, accommodating items like bicycles.
Moreover, the design incorporates social living and gathering spaces where like-minded migrant workers can connect and commune.
The dorm modules feature essential facilities such as beds, storage, and accessible bathrooms, embodying the contemporary needs of migrant workers and translating their aspirations into tangible living spaces. Beyond mere housing, the design fosters community and resource-sharing among residents.
The final aim for this design is to foster communities to create meaningful connections to bring up their quality of life as well as utilising void spaces and upcycling construction material to be used for housing.











