PROJECT: GLORIOUS ASHES
THE RETIREMENT GARDEN: A COMMUNITY SPACE FOR SENIORS IN THE FORM OF A "GARDEN"
1. THE RETIREMENT GARDEN
We often invest in playgrounds for children, but have we ever considered creating “playgrounds” for the elderly? With a rapidly aging population, creating areas for them is essential. The Retirement Garden offers a “garden” where seniors can connect, addressing aging challenges. It rests on three pillars: history (merging old and new), identity (celebrating local culture), and community (bridging generations). Instead of tearing down and rebuilding, it reuses existing resources to preserve cultural values. Guided by four principles—Retire, Preserve, Re-arrangement, Repurpose—it features three zones: Joyful Living Garden (memories, spirituality), Healthy Living Garden (sports, meditation), and Meaningful Living Garden (kindergarten, workshops, cultural preservation). Beyond architecture, it fosters a tight-knit community that honors the elderly.
2. GLORIOUS ASHES
Location: 2/9 Mangrove Charcoal Cooperative, Cà Mau – Area: 1,200 m².
In Ca Mau, Vietnam’s southernmost region, youth are leaving, abandoning the elderly and children. The century-old mangrove charcoal trade is fading due to sustainable development and clean energy shifts. The cooperative faces relocation after a 2022 fire and 2024 zoning plans, with hazardous conditions harming workers’ health. The Retirement Garden transforms this space, turning mangrove charcoal into a high-end product—exported to Japan for tea ceremonies, used in five-star restaurants, and crafted into art. This boosts income and national pride, making mangrove charcoal a global cultural symbol.
3. REBIRTH FROM CHARCOAL KILN HERITAGE
The design highlights the curves and spirals of charcoal kilns, etched in local memory. It splits into two zones: 30% original (preserving authentic architecture) and 70% innovative (linking past and present with retained roofs, recycled materials, and handicraft workshops). As a living museum, the Retirement Garden lets visitors experience charcoal production, join sculpture workshops, and hear elders’ stories, revealing Vietnamese cultural depths.
The roof design draws from the existing structure: functional parts stay, damaged ones are replaced with transparent plastic bars coated in Nippon paint. This blends solid and void, old and new, symbolizing layered meanings and letting visitors live under the shade like locals. The architectural solution forms a “rainbow light forest” using the current roof, transparent plastic, and Nippon paint for shade and airflow. Sunlight through the roof enlivens the space, reflecting the mangrove charcoal craft and local life.
Do the Elderly Really Retire?
The project is not a place for the elderly to fully retire or rely solely on pensions. Instead, it repurposes old charcoal kilns—their former workplaces, now facing relocation risks—into a meaningful new space. Here, they have the choice to continue charcoal-making or not, and if they do, it is with a fresh perspective and purpose. My goal is to shift their perception of this work: from viewing it as a ‘common labor’ to feeling pride in its role as a vital part of the nation’s cultural heritage.
Has Income Improved for Local Charcoal Workers?
Yes. By transitioning from traditional charcoal kilns to the Retirement Garden space, the project does not reduce their income but enhances it through elevating the value of mangrove charcoal, tourism-focused workshops, and heritage preservation. They continue producing charcoal in cleaner, public-oriented spaces linked to tourism and cultural pride. The project is not solely about financial gain—it also empowers them to take pride in their craft, representing Ca Mau’s identity and contributing to a global narrative.
How Will Their Lives Change After the Retirement Garden?
They will still age, and some may continue making charcoal while others may not. However, through the Retirement Garden, their perspective on this work will shift—from viewing it as a 'common' job to feeling proud because it is an essential part of the nation’s cultural heritage. I want them to feel pride—pride in their craft, pride in how it represents Ca Mau, and pride that it is now part of a global narrative. The 'Retirement Garden' is a rebirth for melaleuca charcoal and the traditional craft village. It preserves our culture, increases their income, and gives them a sense of dignity and purpose in their work during old age.
4. CONCLUSION – HOPE FROM THE ASHES
“Glorious Ashes” is more than architecture – it’s a promise of revival. From Cà Mau, where mangrove charcoal was once a fading trade, this project now shines on the global cultural stage. I hope it inspires younger generations to value spaces for elders – those who shaped our history.
As architects, we don’t just build spaces – we build legacies. “Glorious Ashes” reminds us that today’s gardens are tomorrow’s heritage. Who knows? Perhaps one day, we too will need such sanctuaries to tend the seeds of our own stories.
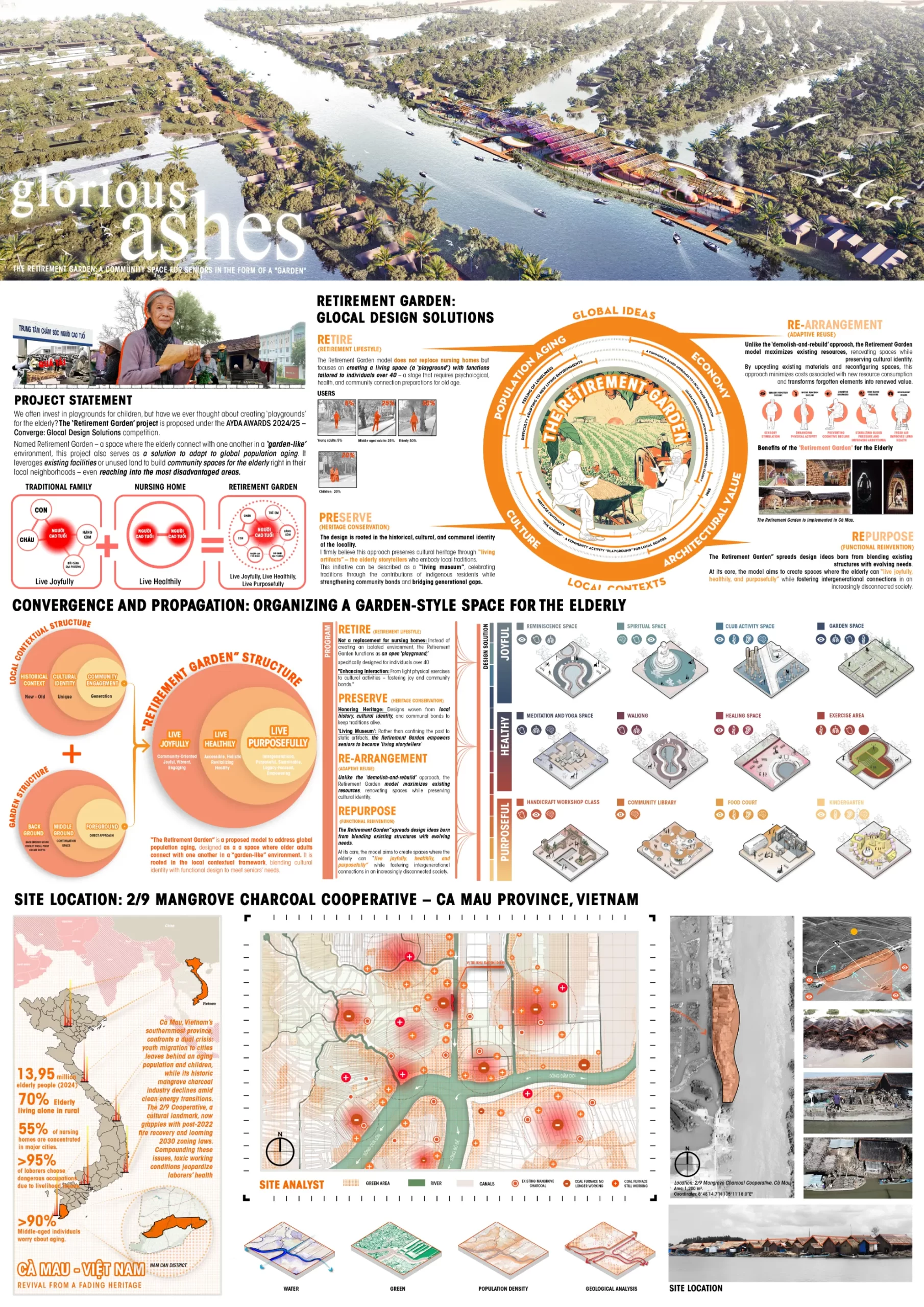
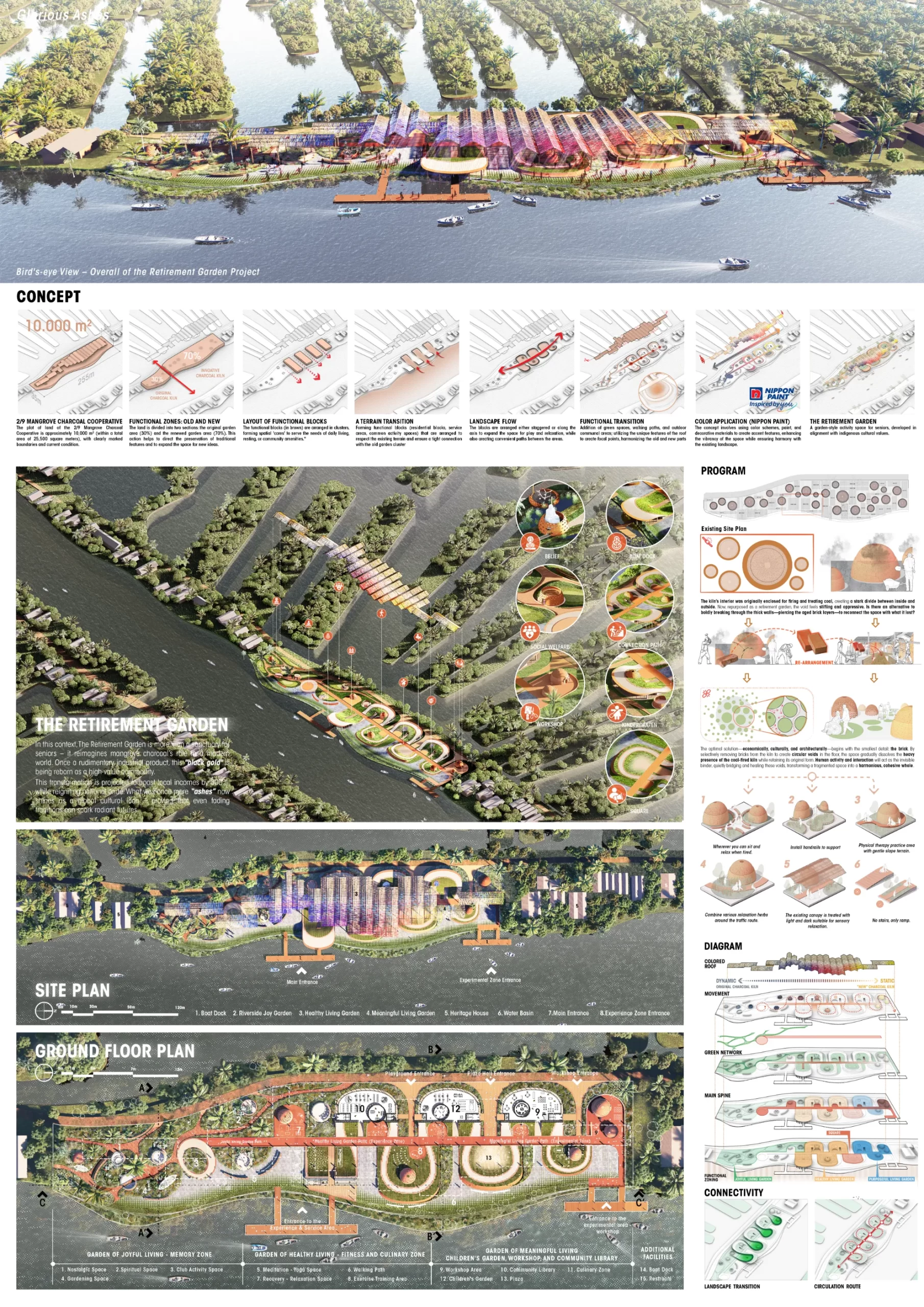
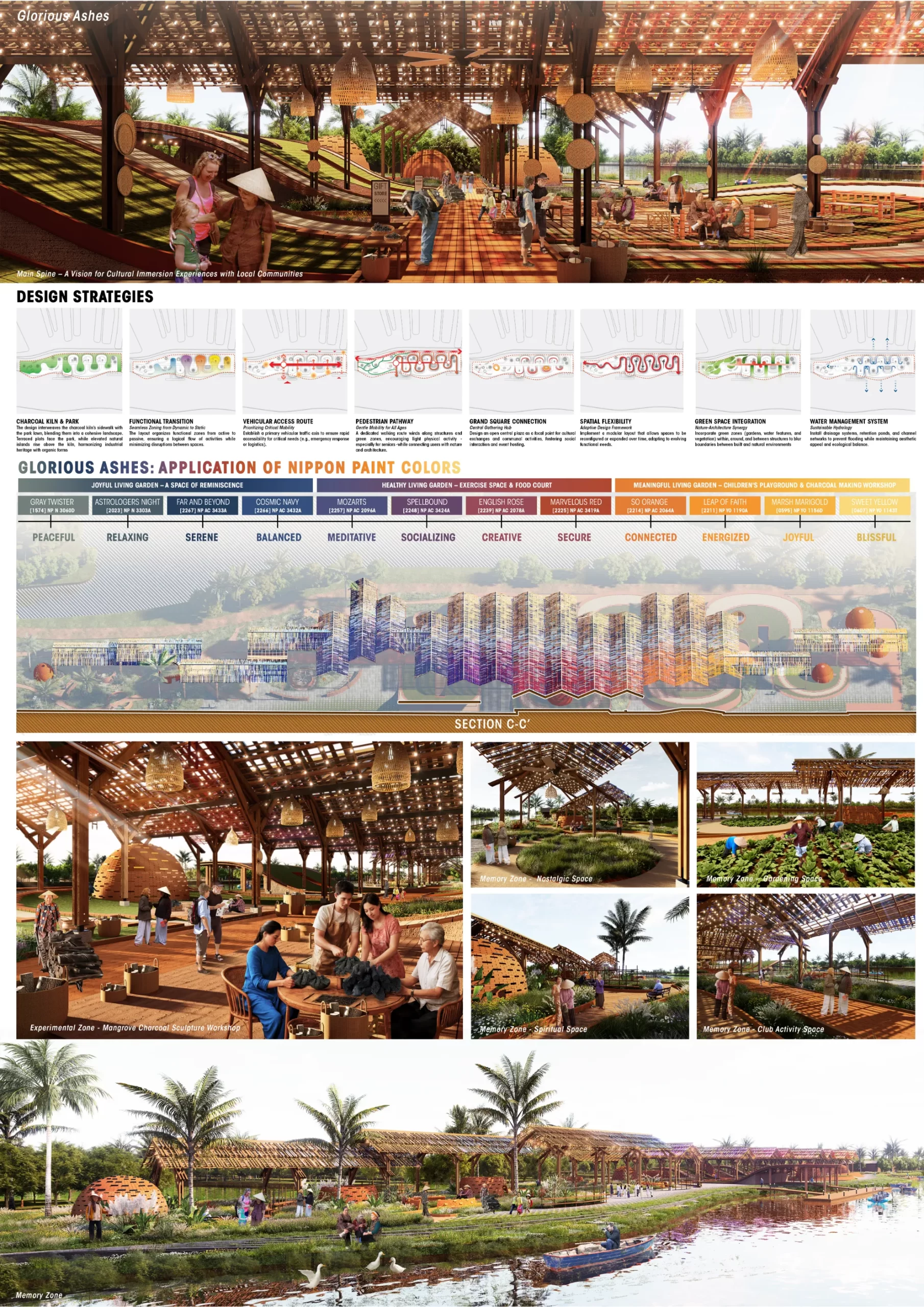
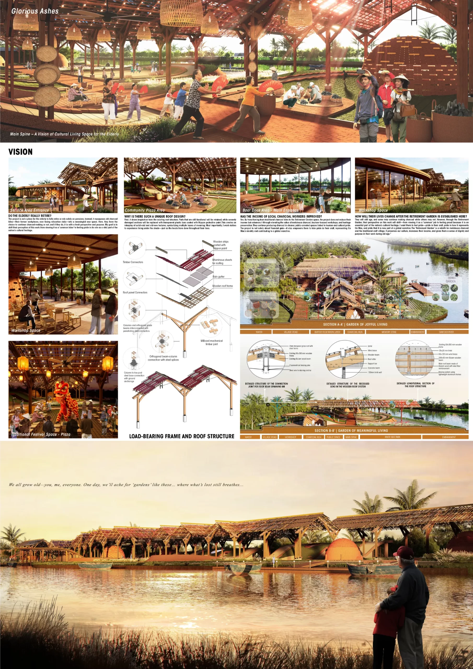
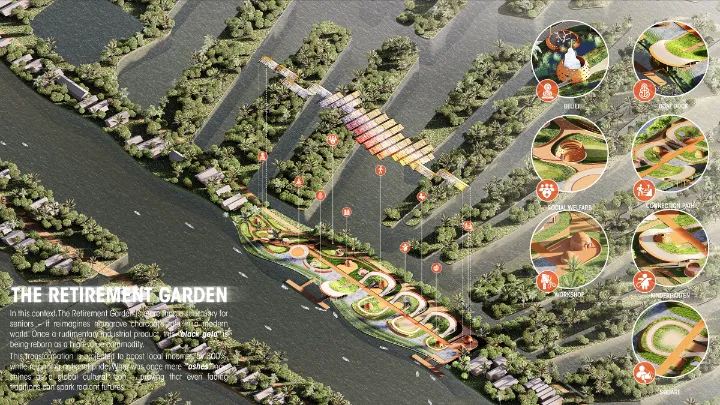


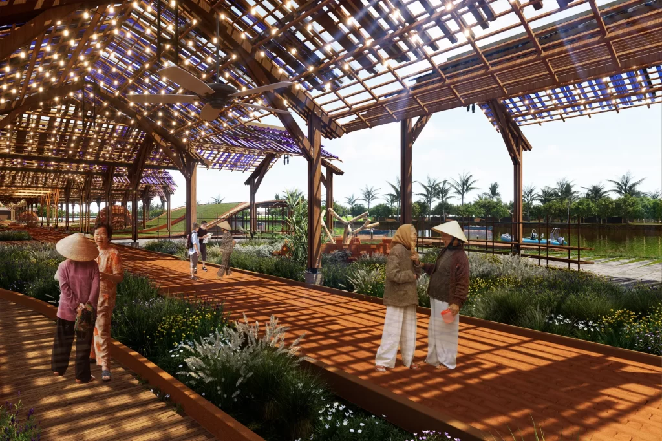
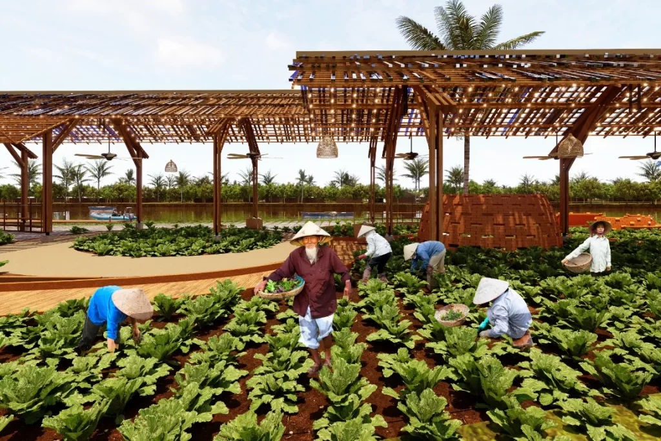
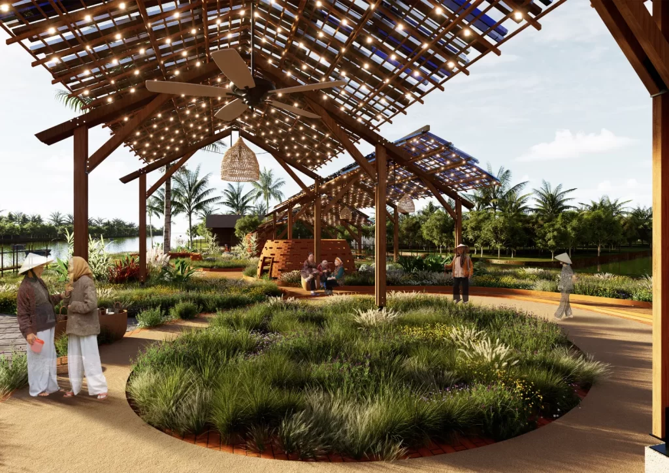
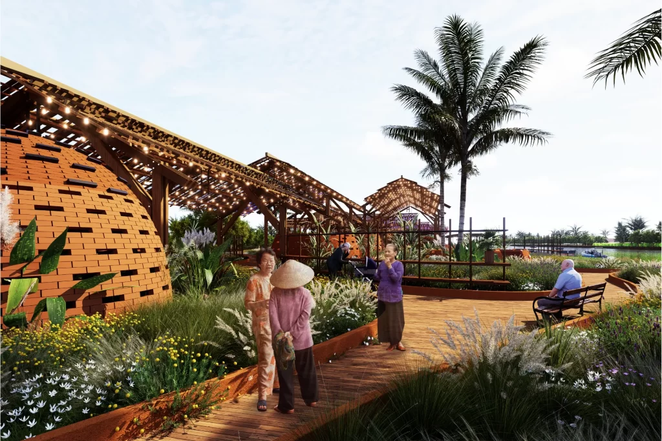
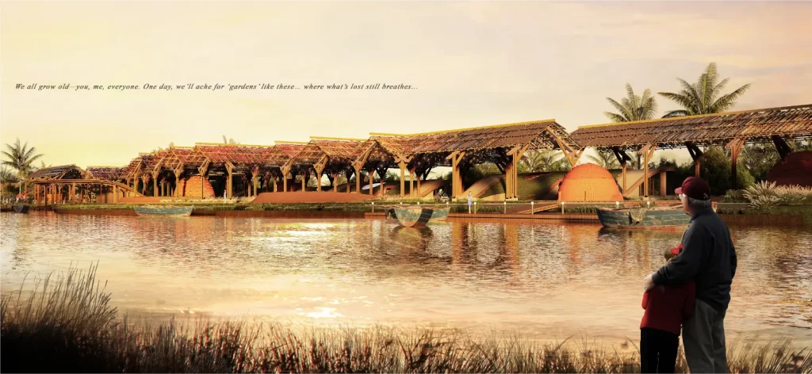
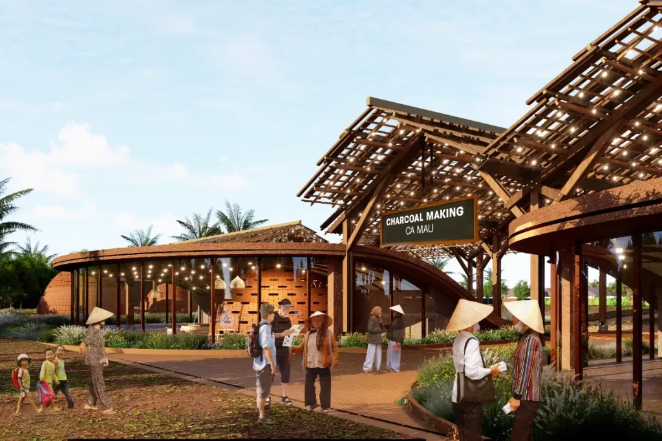
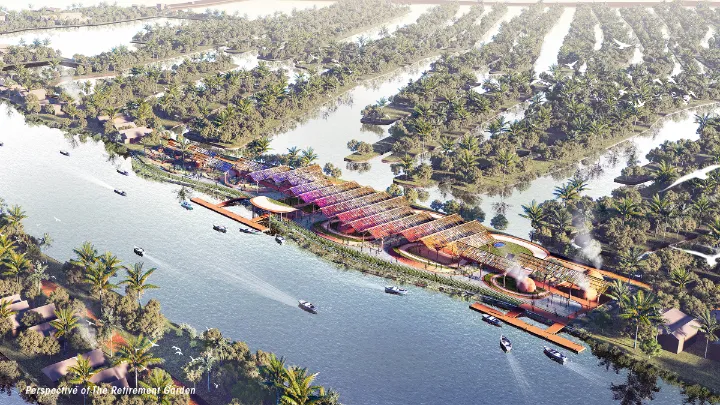
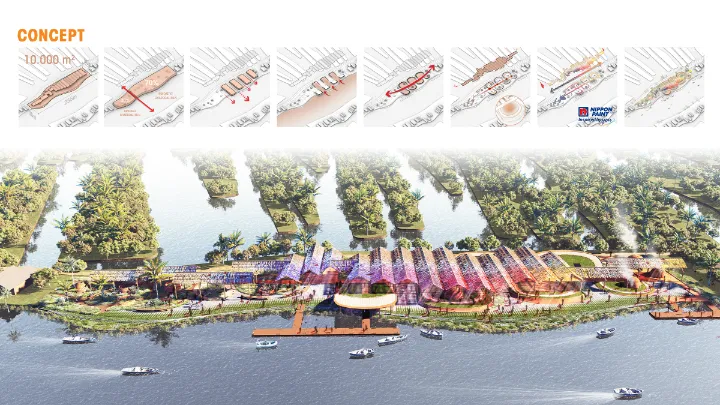
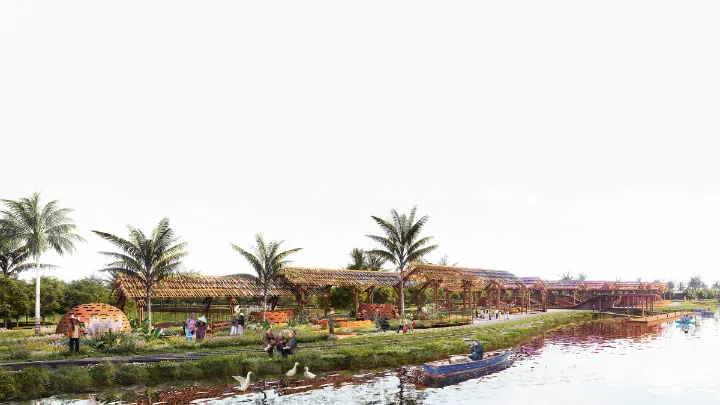
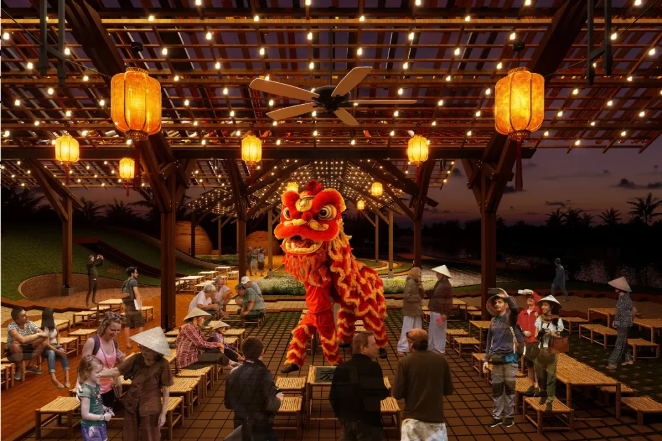
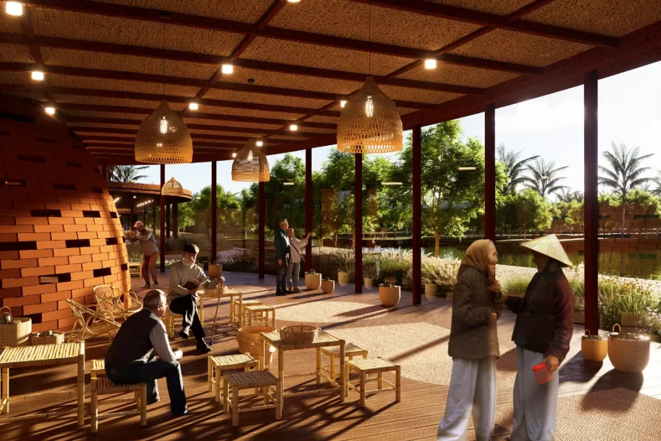
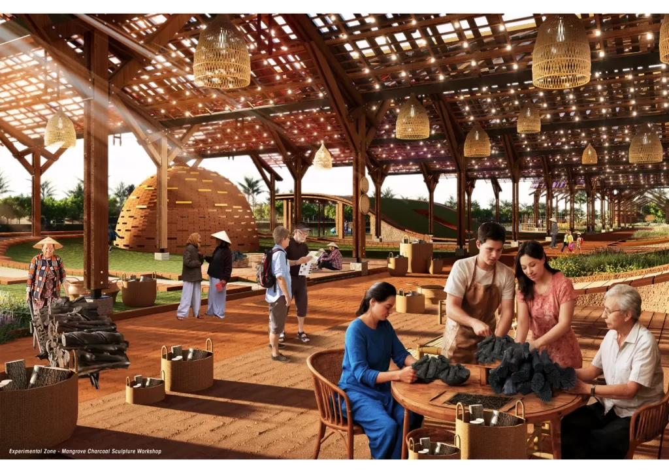
PHU QUOC RESORT
MYTHOLOGY OF THE FIRST ISLANDER
PROBLEM STATEMENT
Phu Quoc, an island located in the south of Vietnam, has emerged as a significant economic driver for the nation, widely recognized as the "Island of Tourism" and the "International Island". Although tourism and local communities have only begun to develop over the past thirty years, large-scale investments from domestic corporations and foreign entities have rapidly transformed the island. However, Phu Quoc now faces an alarming cultural decline, as an overwhelming number of resorts and entertainment complexes built with exotic Western concepts increasingly dominate the island. Meanwhile, local identities and the sustainable development of indigenous communities are receiving diminishing attention.
DESIGN DIRECTION
By incorporating local folktales, this project illustrates how each region around the world can adapt its unique stories into spatial design, reflecting and weaving together the region’s natural and social characteristics. To embrace local elements while addressing the global context. In doing so, the project aims to preserve the valuable traditions of the local community, contribute to the social welfare of the islanders. Also foster economic development, and introduce the island’s emerging culture to the world.
DESIGN CONCEPT
Four stories of the establishment for the island’s civilization are selected to be incorporated into four main spaces, each representing a distinct characteristic, collectively creating a comprehensive picture of the island's culture.
The First Step – Call To Prayer
The Main Lodge Area -will tell the story of the tradition of offering prayers for peace and safety.
The Second Step – Reclamation & Cultivation
All-Day Dining Restaurant represents the products of the land cultivation process, showcasing local specialties.
Multi-purpose Workshop Area is used to engage the local people to teach the customers about the island’s art-craft and food tutor.
The Third Step – Animal Domestication
The wild animal has been tamed into a loyal companion.
The Beach Villa will honor the story of the islander’s settlement and the domestication of the Phu Quoc dog – one of Vietnam's Four Sacred Dogs – guarding the sleep of the pioneers.
Beach Children’s Playground – representing daytime interaction – uses an edutainment approach that allows children to play and learn about the island’s unique animals. This space also enables the Phu Quoc puppies to interact with visitors.
The Fourth Step – Human Well-being
The Treatment Area highlights the abundance of the Phu Quoc National Forest – the largest herbal medicine treasure in Southwestern Vietnam, and the first island herbalist who cared for the well-being of the island’s residents.
Moreover, the spaces in this project aim to create a sense of connect where customers can interact with the local people, listen to their stories about the island, and immerse themselves in the daily way of life. Ultimately, the design of this resort serves as a bridge to spark curiosity and interest. At its core, it encourages visitors to want to witness the cultural characteristics and traditional crafts firsthand outside of the resort, contributing to the growth of local tourism.
ENDING
Although Phu Quoc is a relatively new hotspot for tourists, the awareness of cultural preservation is genuine. The culture of a region is a blend of social and natural elements that cannot be separated.
This challenge is not unique to this southern island of Vietnam; it is a global concern, particularly in regions where local identities have not yet been fully established.
Therefore, to reach out to the world and face great waves, we must first anchor ourselves firmly in the
deep roots of our local heritage.
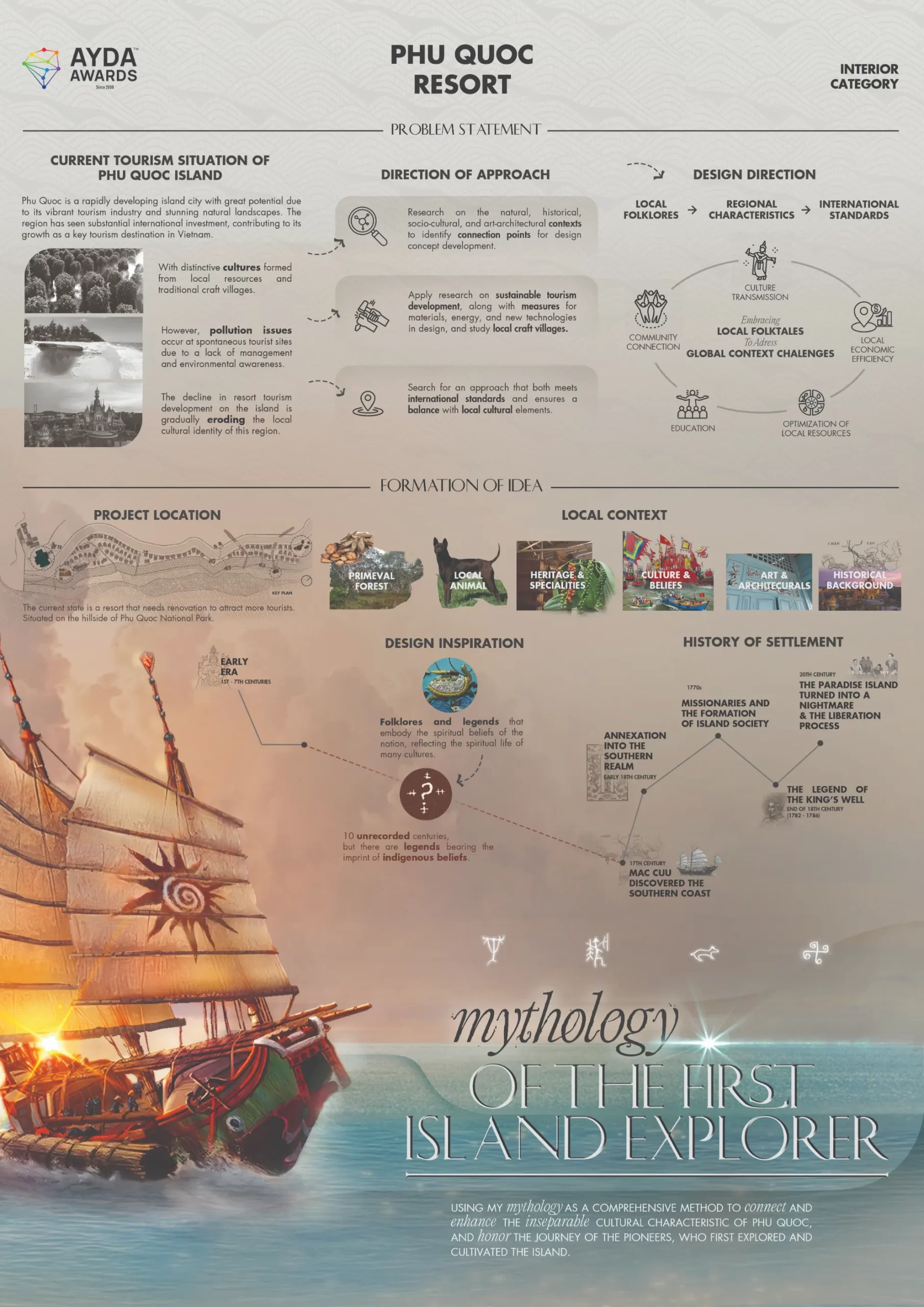
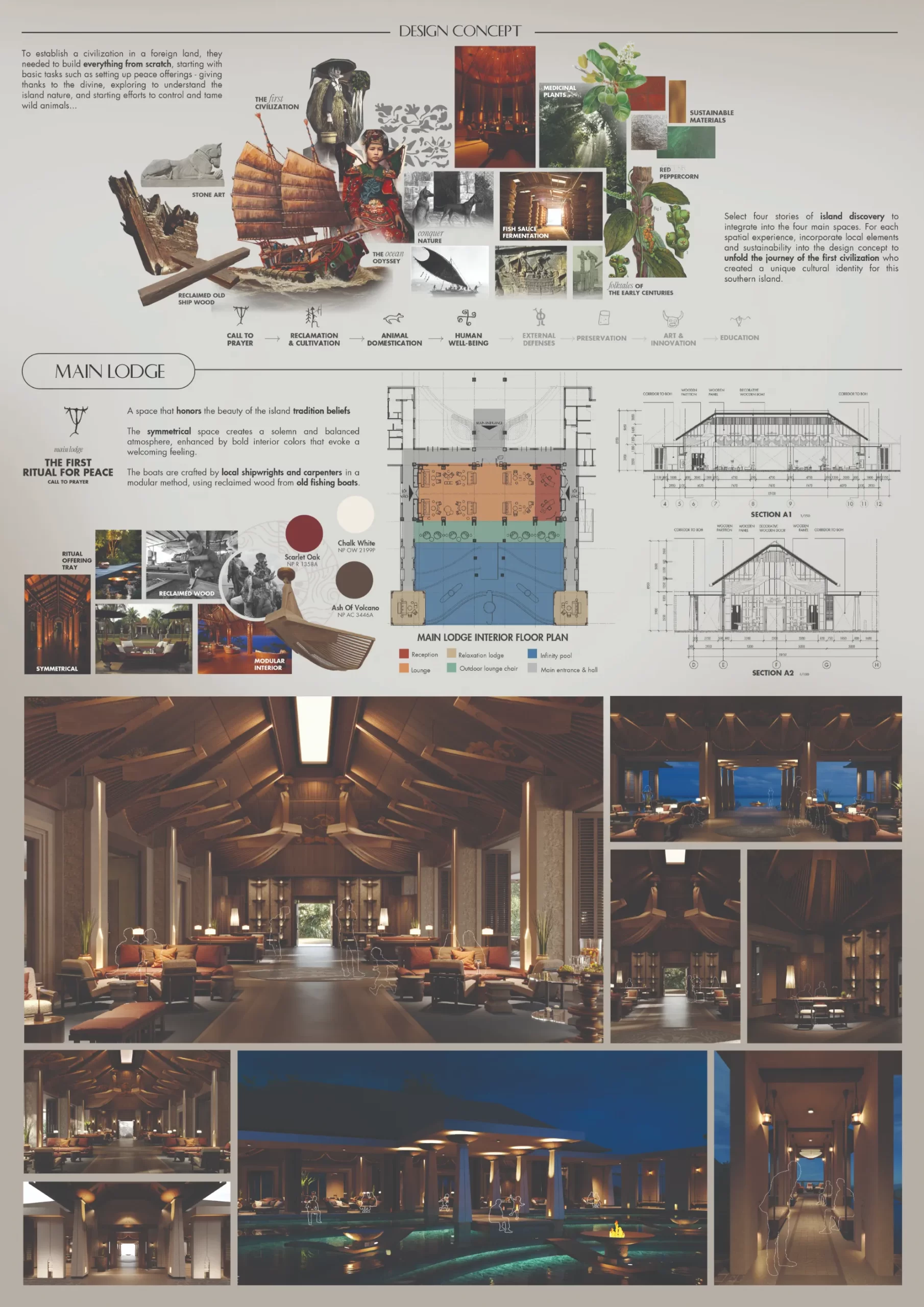
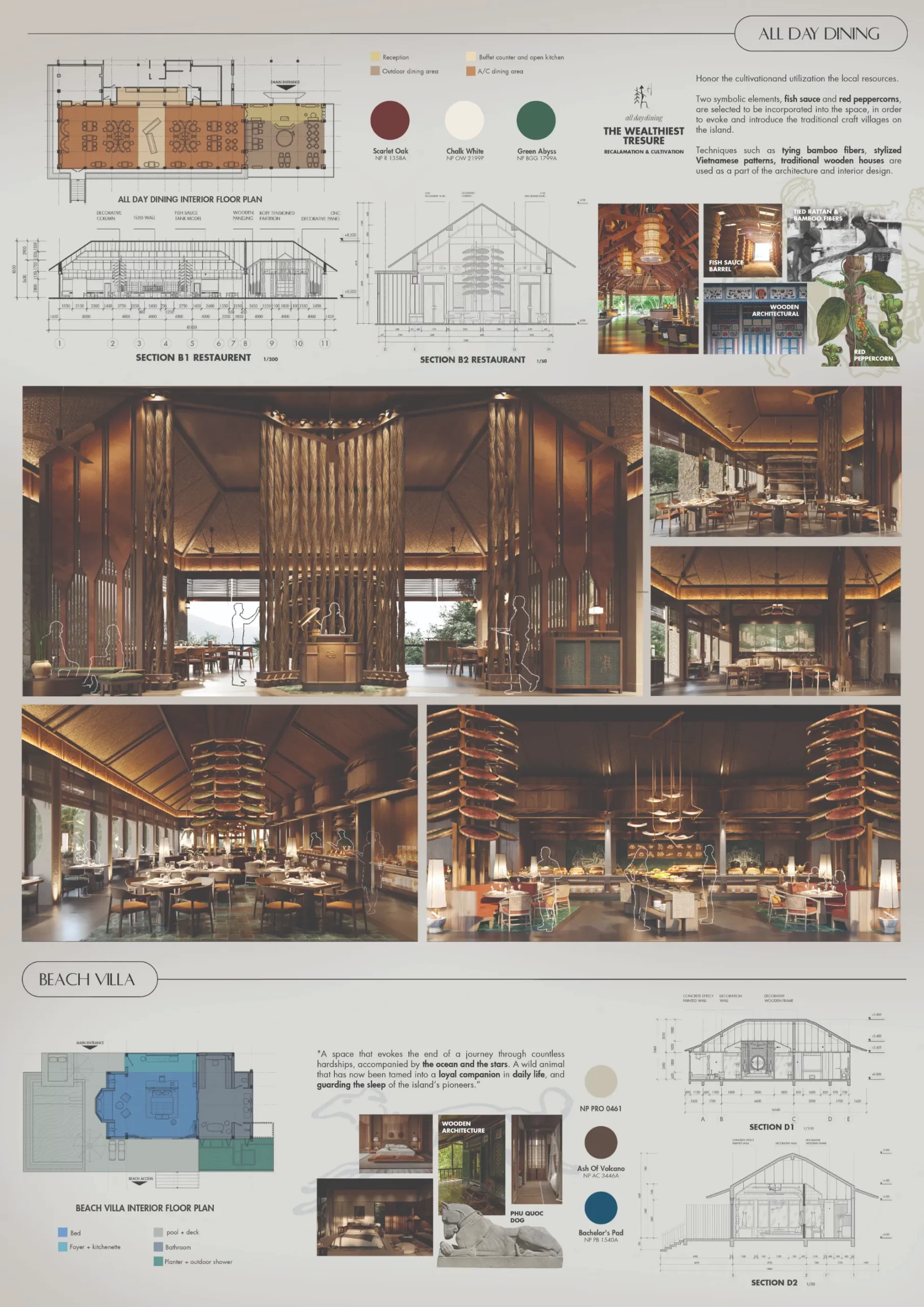
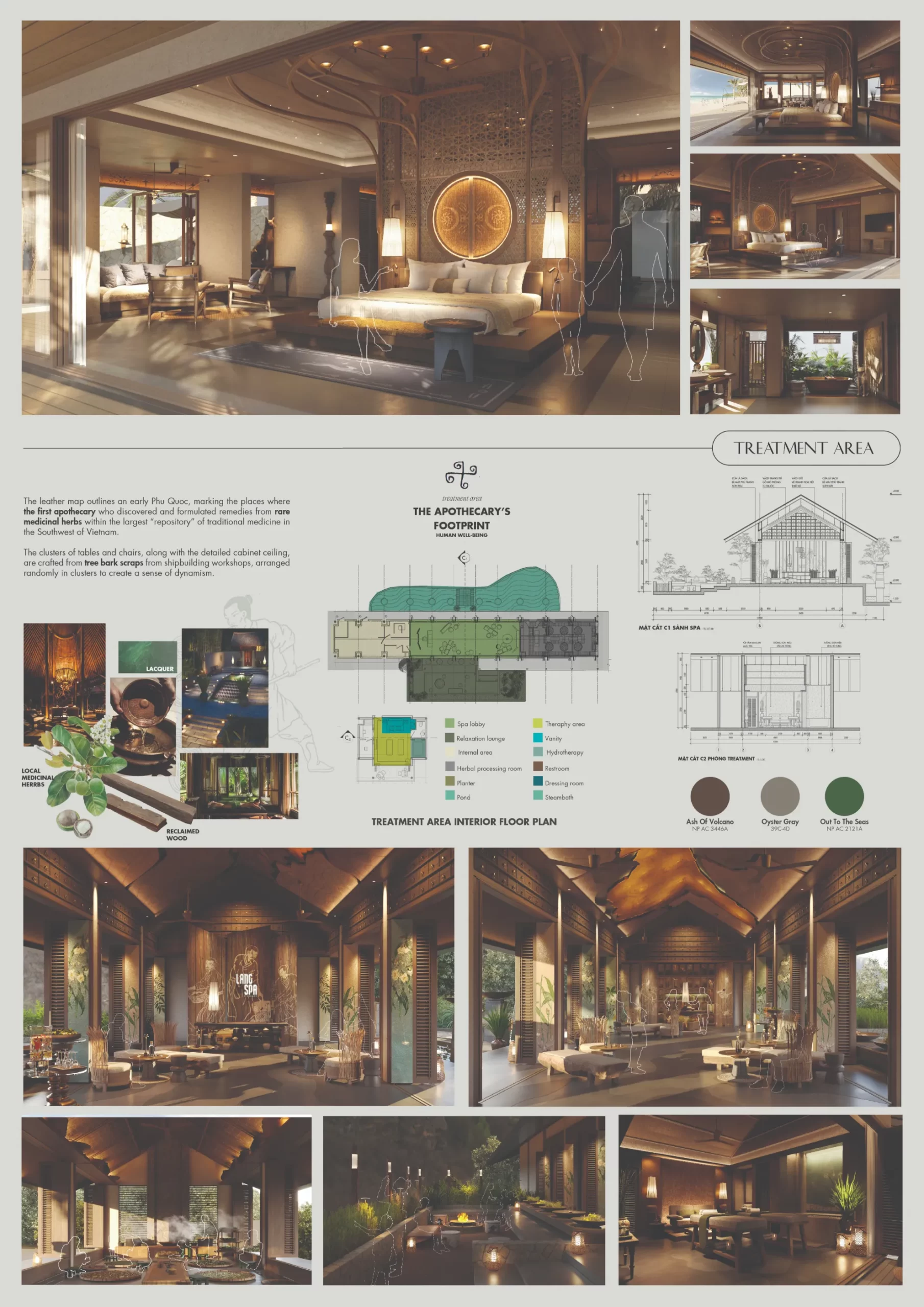
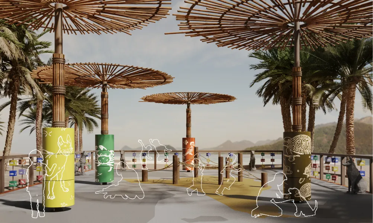
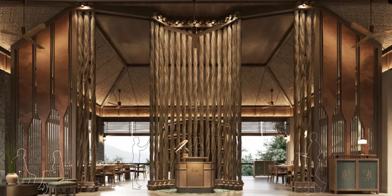
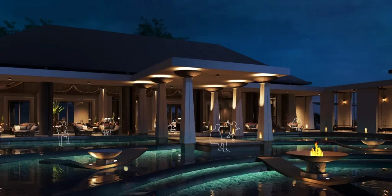
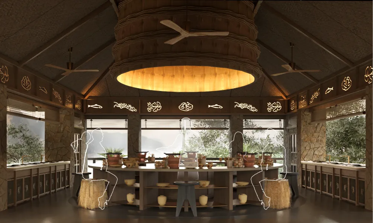
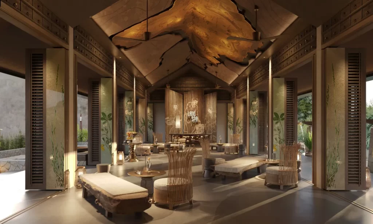
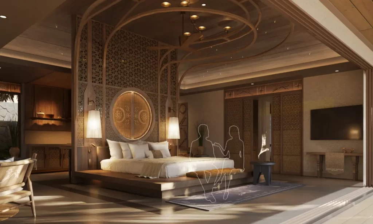
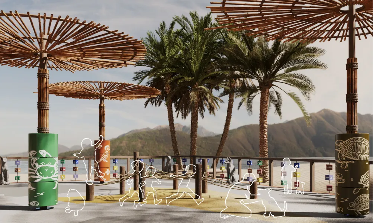
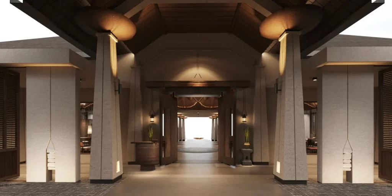
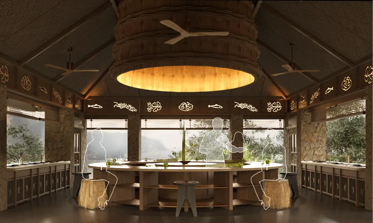
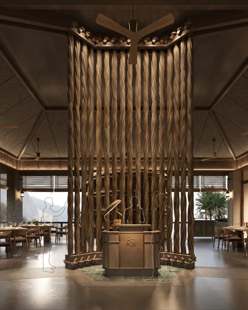
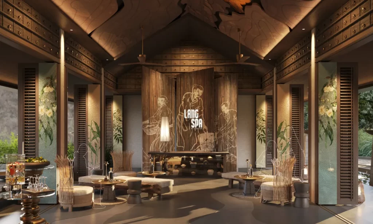
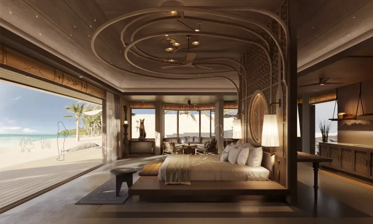
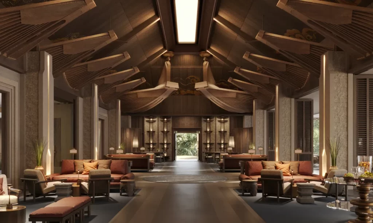
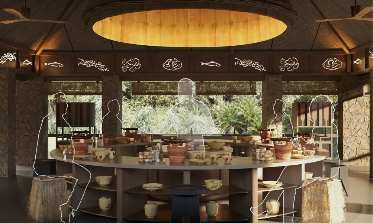
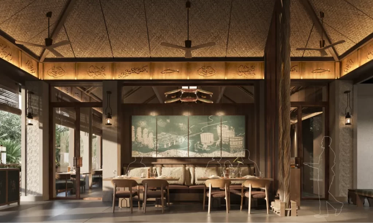
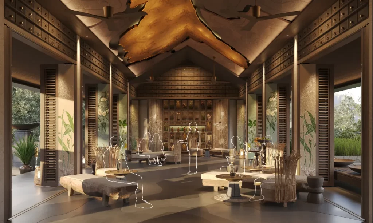
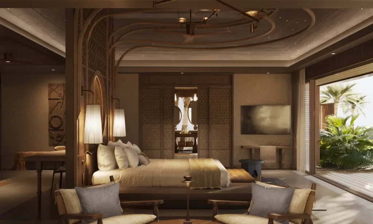
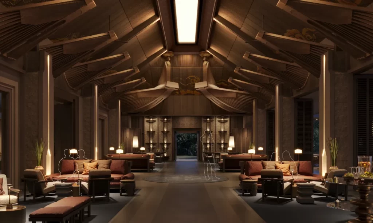
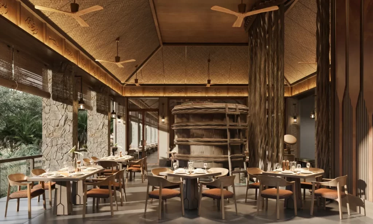
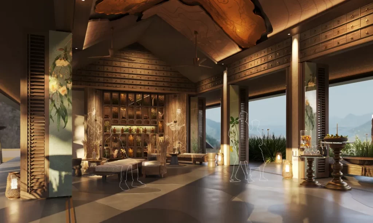
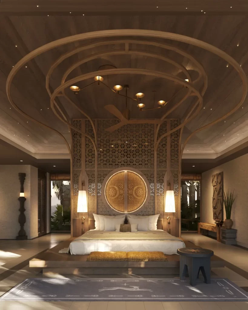
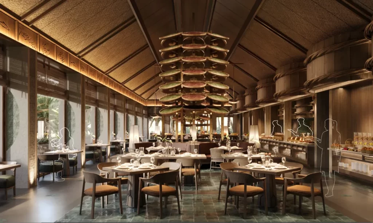
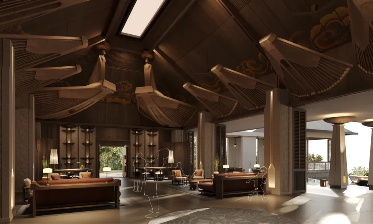
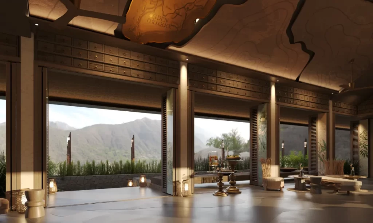
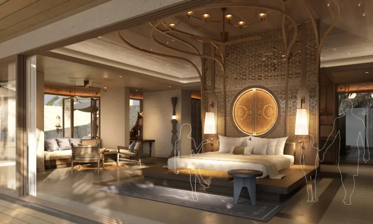
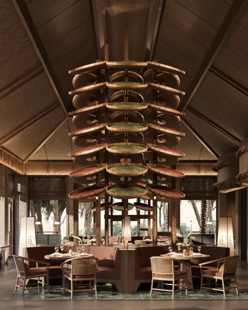
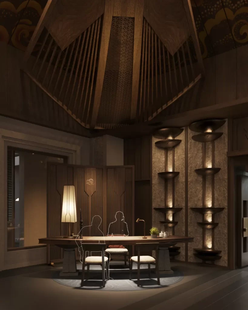
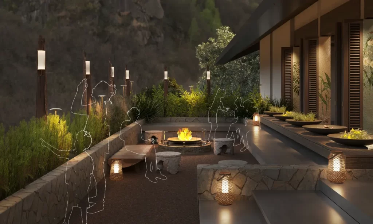
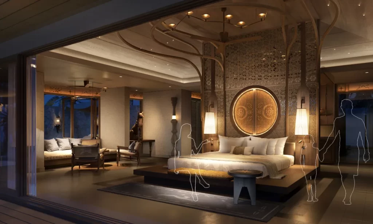
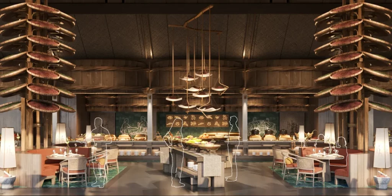
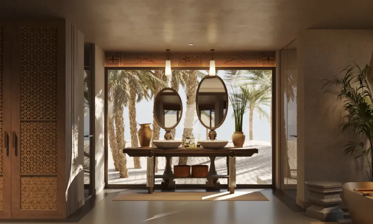
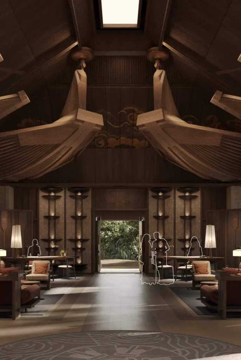
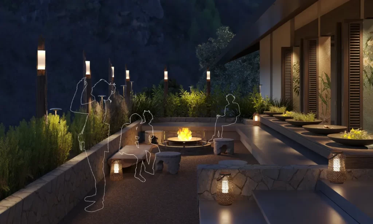
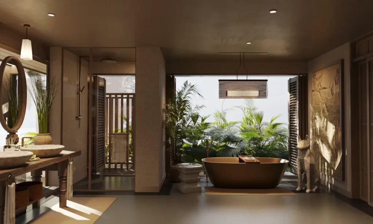
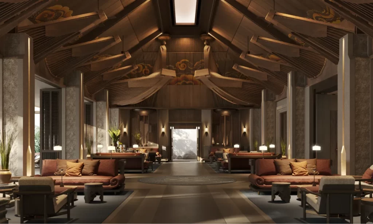
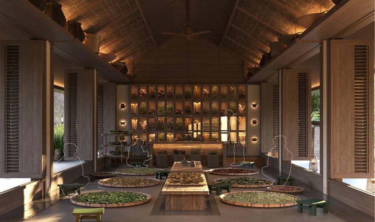
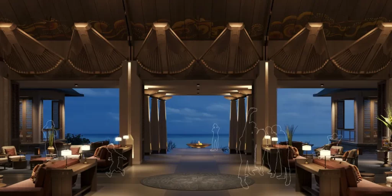
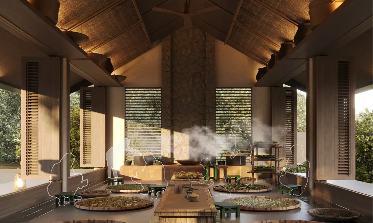
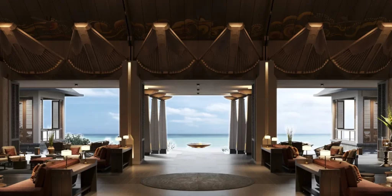
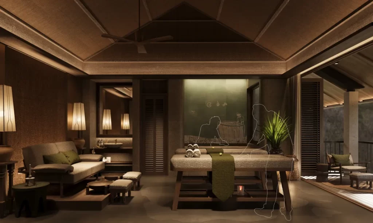
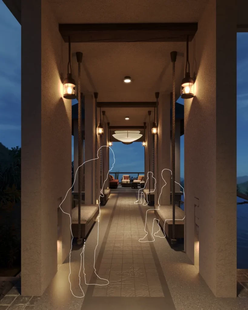
Purpose: "LEVERAGING ARTIFICIAL INTELLIGENCE TO CONNECT HUMAN LANGUAGES"
• INTRODUCTION
The design concept for 21C Museum Hotels centers on the theme "The Ages of Letters," aiming to honor one of humanity's greatest inventions: written language. The goal is to use artificial intelligence (AI) to connect languages globally, transforming the hotel into a hub of cultural and linguistic exchange.
• BRAND PHILOSOPHY
21C Museum Hotels is built on the philosophy of "where art meets life," emphasizing unique and intriguing art forms while honoring cultural heritage. The hotel will blend the functions of a modern resort with an art museum, offering guests immersive cultural experiences.
• DESIGN INSPIRATION
• SPATIAL SOLUTIONS
1. Main Lobby
Concept: "The Beginning of Language"
Features: A timeline showcasing the evolution of scripts, AI-powered reception for instant translation, and displays of writing tools.
2. Multifunctional Experience Space
Concept: "Sky of Scripts"
Areas: Exhibition halls, central library, and four themed rooms.
Functions: Permanent and temporary exhibitions, cultural and historical events, workshops, and technology showcases related to language and writing.
3. Guest Rooms (250 rooms)
Distribution: 60% focus on Vietnamese writing history, 40% on international scripts.
Design: Five-star standards with smart control systems, ambient lighting, and interactive language displays.
Themed Rooms (Vietnamese Writing History)
Room 1: Bronze Drum Patterns
Room 2: Influence of Chinese Characters
Room 3: Nom Script
Room 4: Modern Vietnamese Script
Each themed room will offer an educational and interactive experience, allowing guests to engage deeply with the history and evolution of Vietnamese writing.
• CONCLUSION
This design aims to create a multidimensional space that not only serves as luxurious accommodation but also as a cultural exchange center. By leveraging AI, the hotel will facilitate language and cultural connections, providing unique and enriching experiences for guests from all walks of life.
• FINAL NOTE
The 21C Museum Hotels project seeks to transcend language barriers, building cultural bridges and promoting global understanding and empathy through the innovative use of technology and thoughtful design.
Our community connection vision aims to connect everyone, not just specific groups, bringing fresh and unique experiences to a diverse array of guests. We aim to overcome language barriers and build bridges between cultures, opening up a future of boundless understanding and empathy.
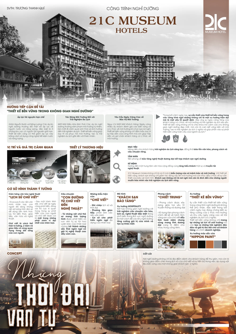
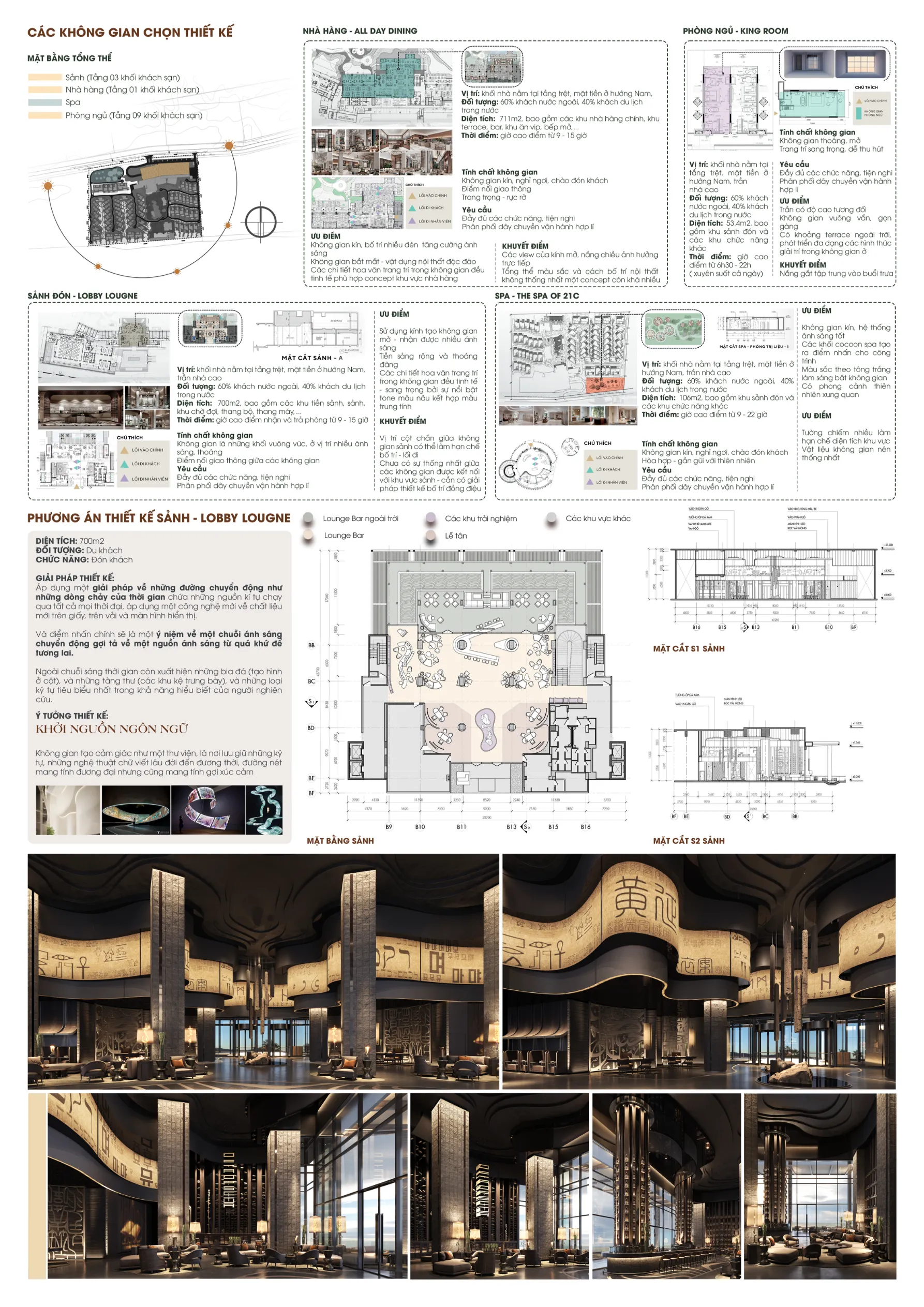
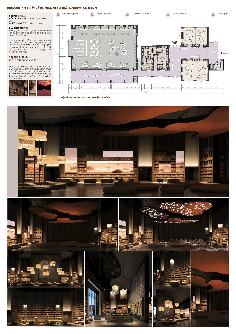
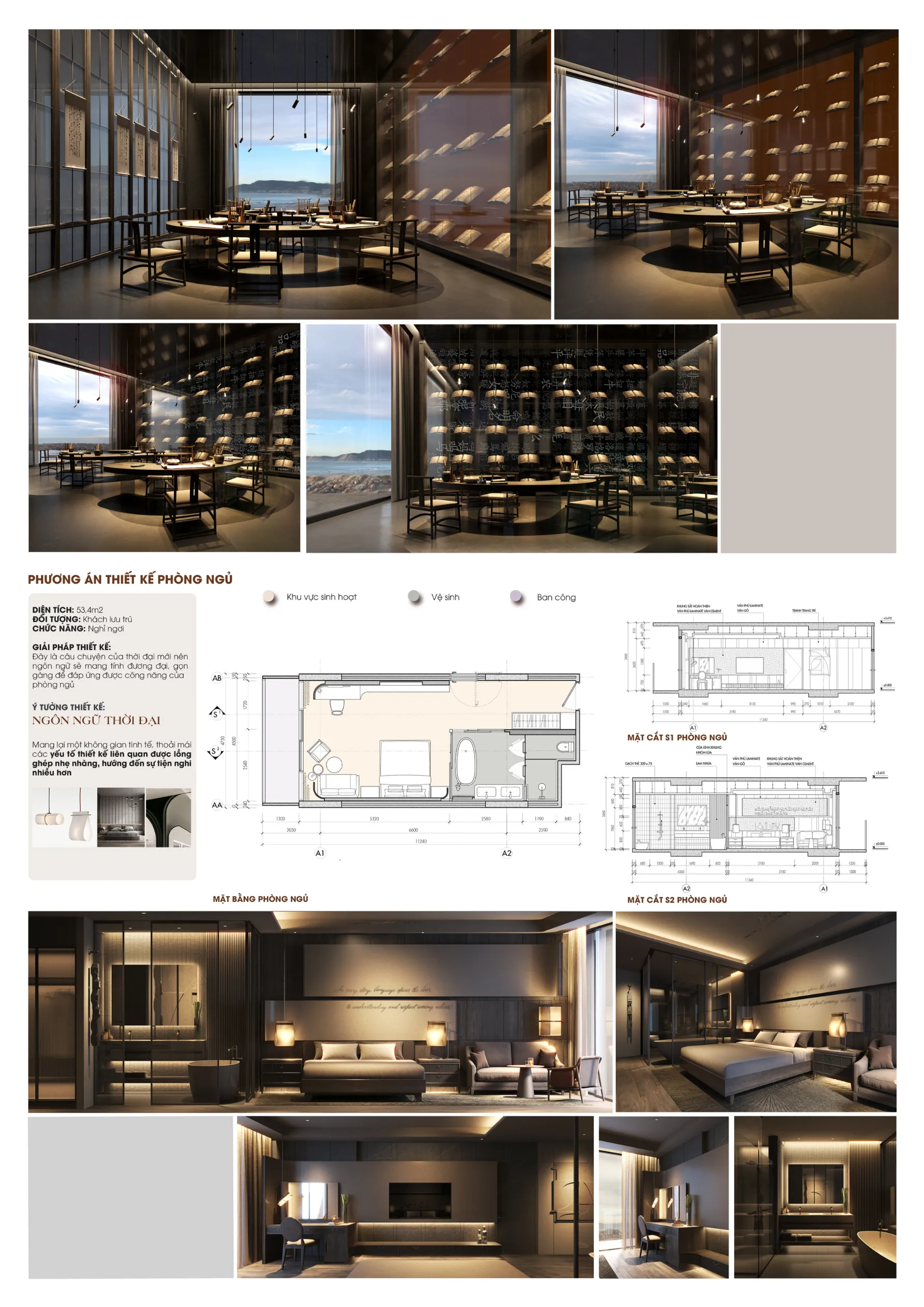
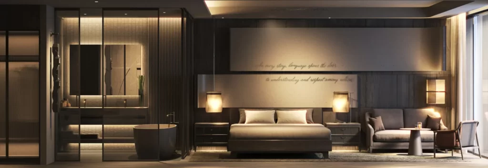
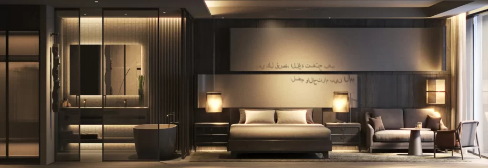
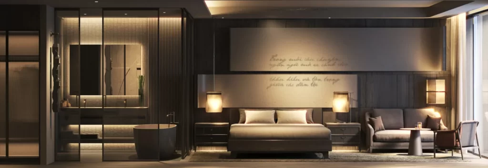
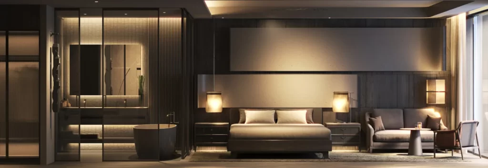
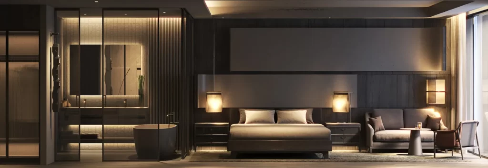
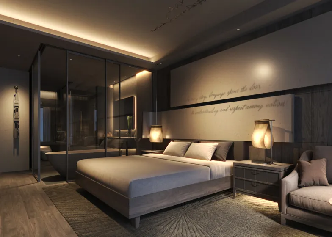
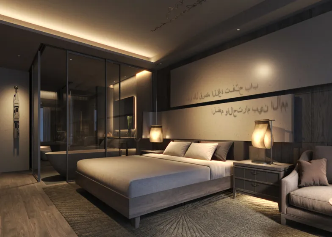
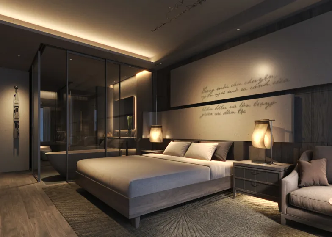
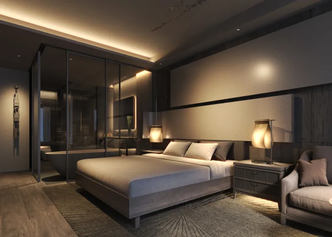
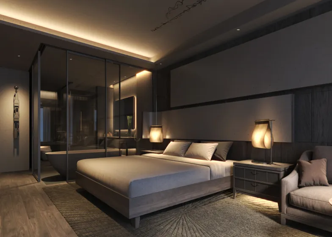
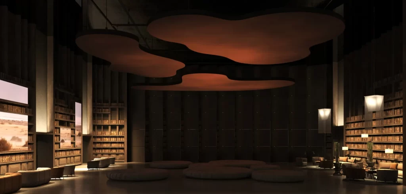

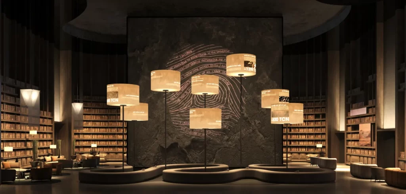
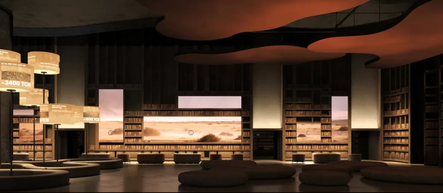
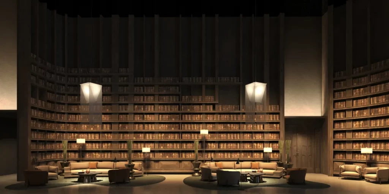
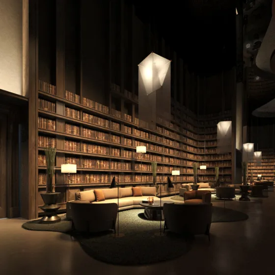
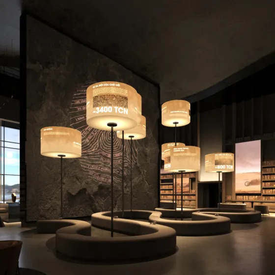
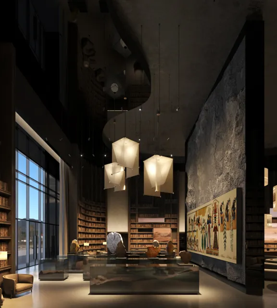

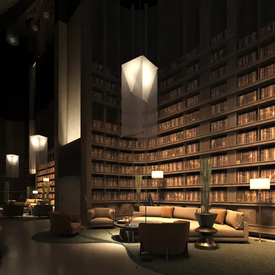
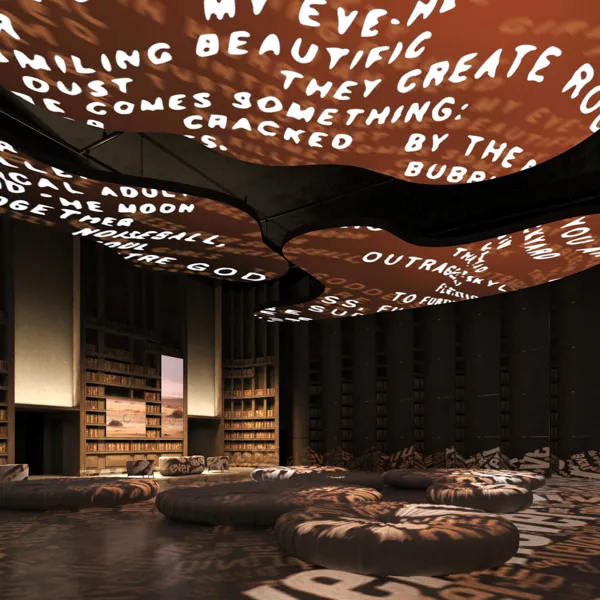
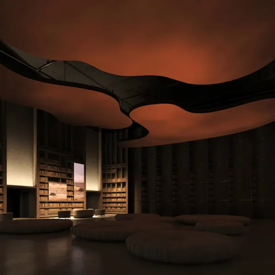
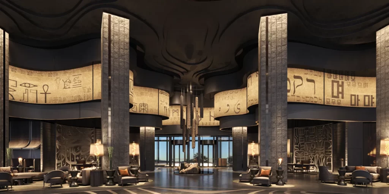
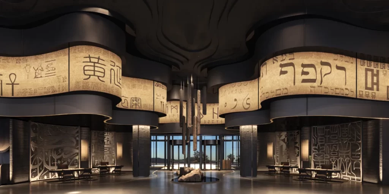
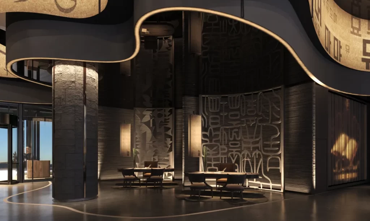
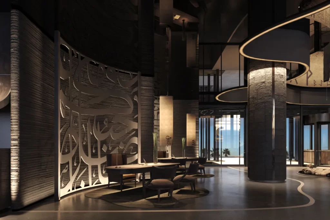
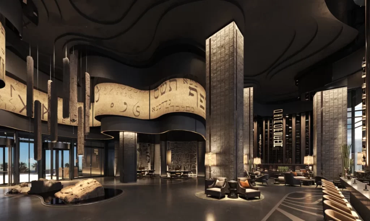
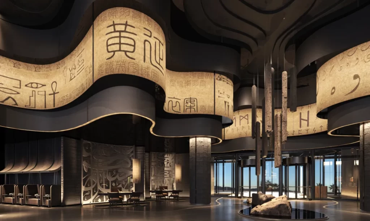
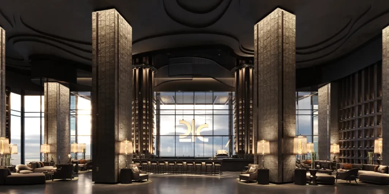

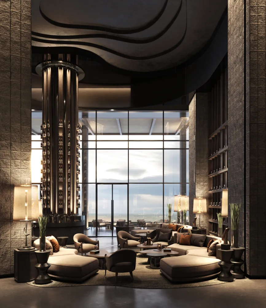

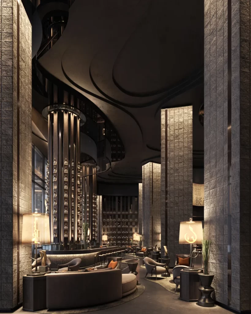

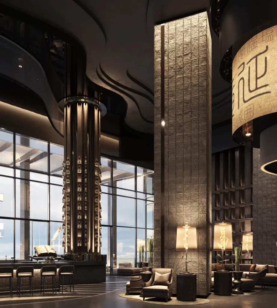
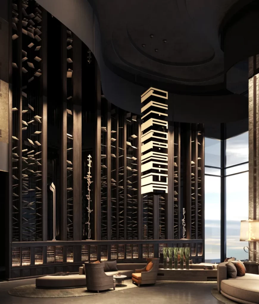
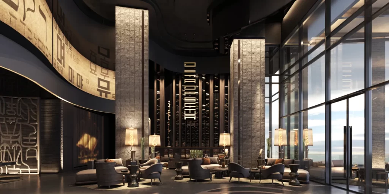
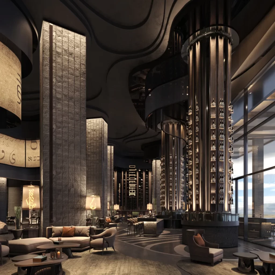
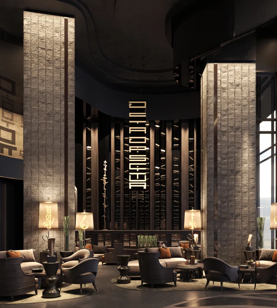
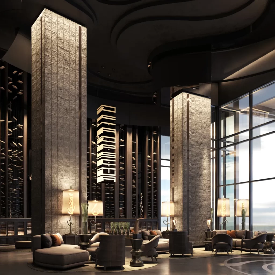
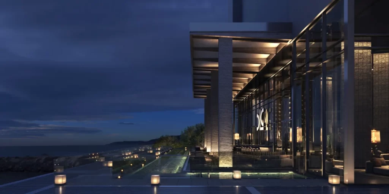
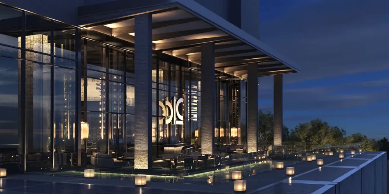
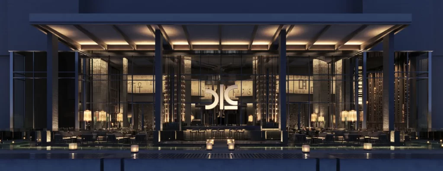
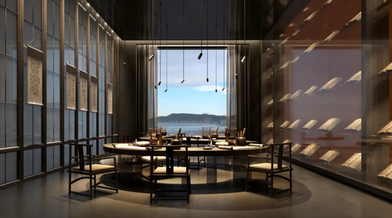
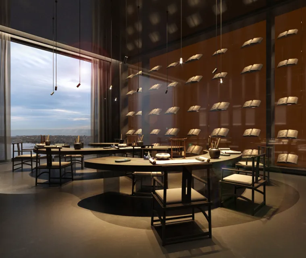

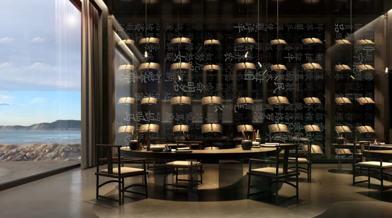
Primary School - "THE DOORS" in Sedhiou Town, Sedhiou Region, Senegal
Having a school for learning and playing is extremely important for young children, especially in Africa, where basic living conditions are still not fully met. With harsh natural conditions and climate change, African children are even more deprived and disadvantaged when social and political issues are unstable, discrimination against children and women still persists, border conflicts occur frequently and are complex.
However, in the midst of these difficult circumstances, the children of this "vulnerable continent" have a strong and vibrant spiritual life, exemplified by the Sedhiou region in Senegal. The African community in Sedhiou has a unique and precious cultural heritage, especially the spirit of "Teranga" - a message of hospitality, openness, and mutual support without age, skin color, language, or origin. This is a great teaching and meaningful message for all Senegalese people, especially for children - the future generations. With this spirit, the new primary school named "The Doors" is opened in Sedhiou, with the desire to preserve and continue those beautiful values through nurturing and teaching the children from the early stages of development.
For children in preschool and primary school age, theoretical lessons and textbooks are not effective, especially for active children like African children, as early on, community interaction is closely linked to their material and spiritual lives. Therefore, this is the design challenge and also the reason why the name "The Doors" is chosen for this primary school. In terms of basic architecture, it aims for indigenous tradition, using local materials and addressing climate issues. In terms of the main design concept, the doors of the school are designed with 6 different patterns in terms of color, shape, and 3 patterns in terms of function, totaling 16 different individual patterns. This intricacy and uniqueness come from the following purposes:
Children - The Doors:
With boundless imagination and richness, doors can be magical gateways leading to mysterious and fascinating worlds, as in the story "Alice in Wonderland". Therefore, with the diversity of doors not only in shape and color but also in their function, children can crawl through low doors, climb through windows, and run through tall doors, all stimulating physical and imaginative activities. In addition, through their
interaction with doors, teachers can understand students' preferences through their choices of color, shape, and play, thereby serving the educational aspect deeply. Along with the spatial layout, inspired by the traditional village of the local ethnic group and flexible space modules, the school creates courtyards surrounded by buildings, thus dividing the space into various diverse areas and functions. This contributes to making the world through doors more diverse, rich, and vivid.
Palaver tree - The spiritual life of Africans:
The school primarily focuses on meeting the material conditions for primary education, but it is also designed as a flexible cultural center serving the local community during non-teaching hours. Using the central courtyard of the school as a Palaver tree space, outside of children's study and play hours under the tree, the central courtyard is also a gathering place for the local community.
The spirit of "Teranga" - A global message:
The doors at "The Doors" primary school are not just colorful highlights on the traditional brown earth walls of Africa, but each door symbolizes each individual, each personality, each ethnic community, each characteristic, and each value of humanity, not only in Sedhiou or Africa but also worldwide. This conveys the message that we are all living together on the same planet, the only common home, sharing and supporting each other's development without conflict, war, and injustice in society, bringing a better future for the next generation.
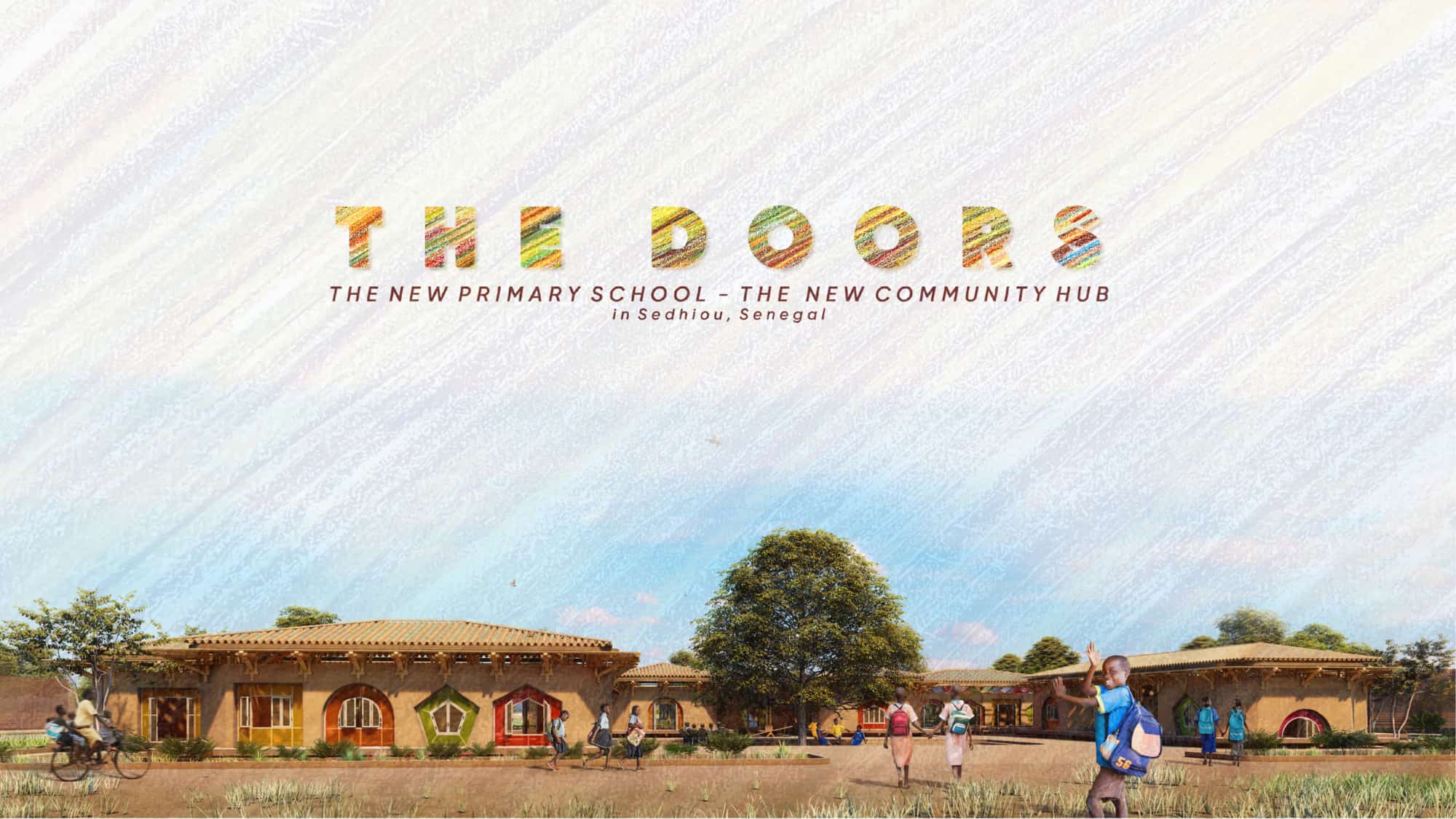




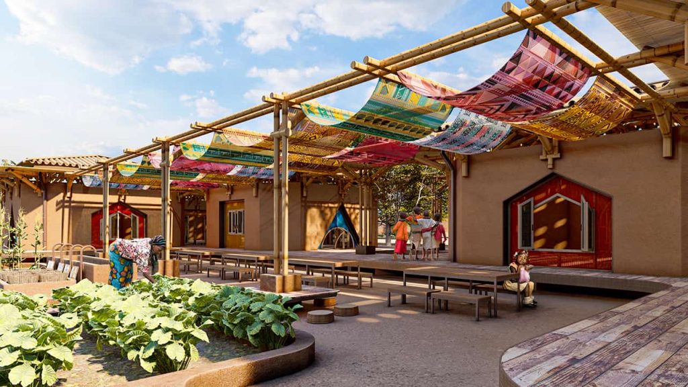
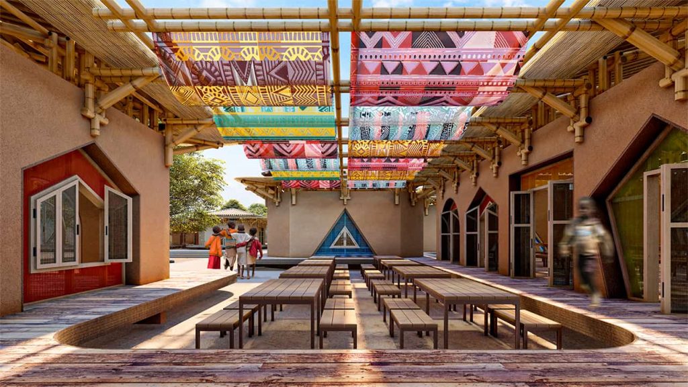
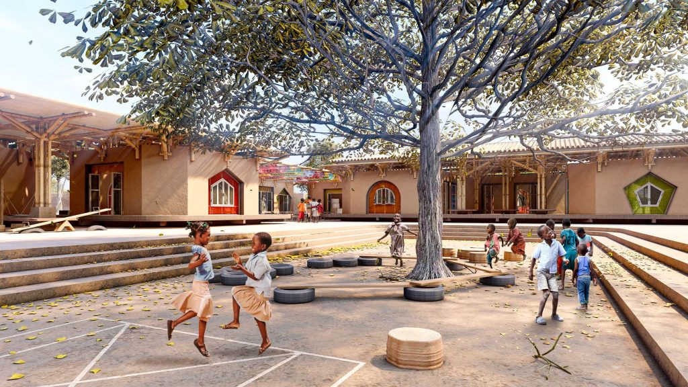
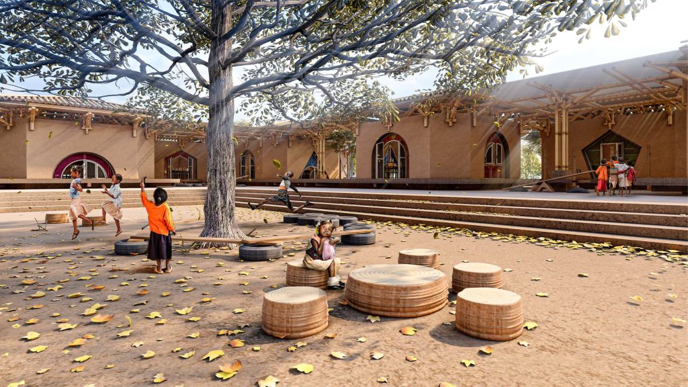
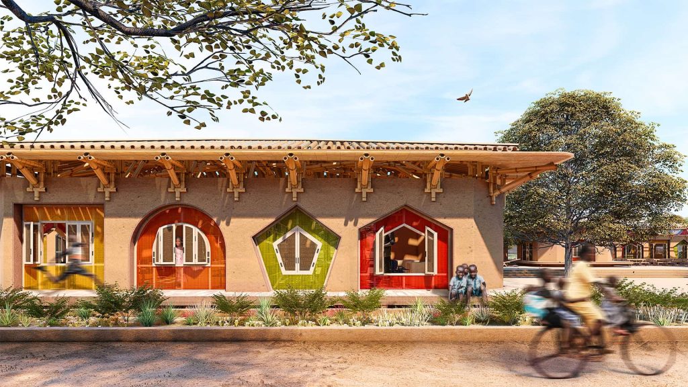
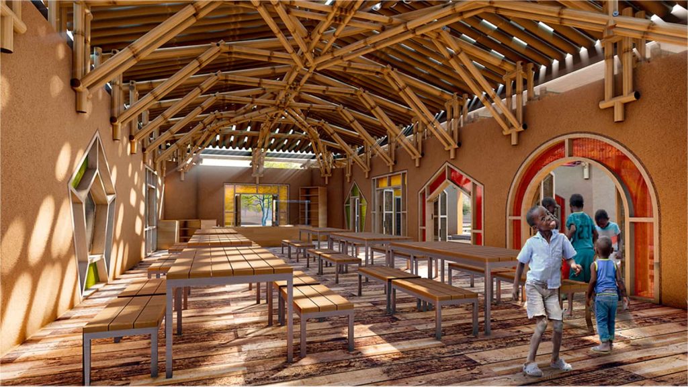
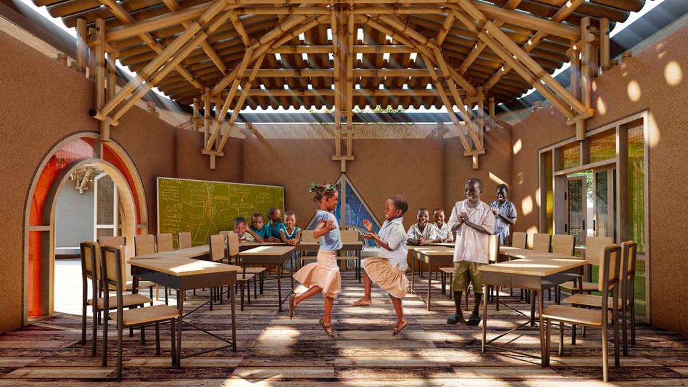
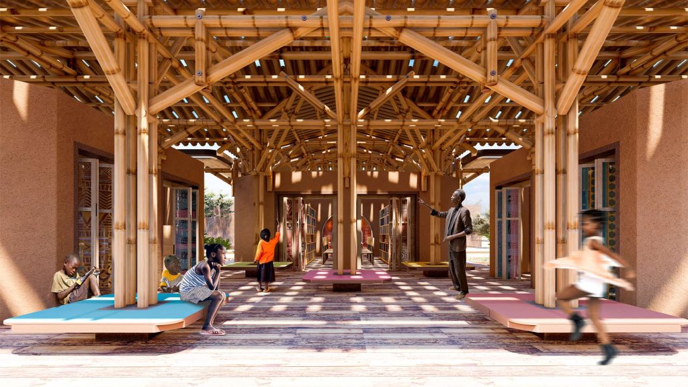
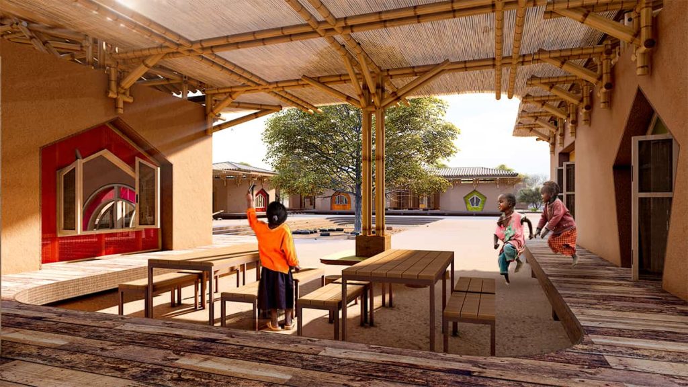
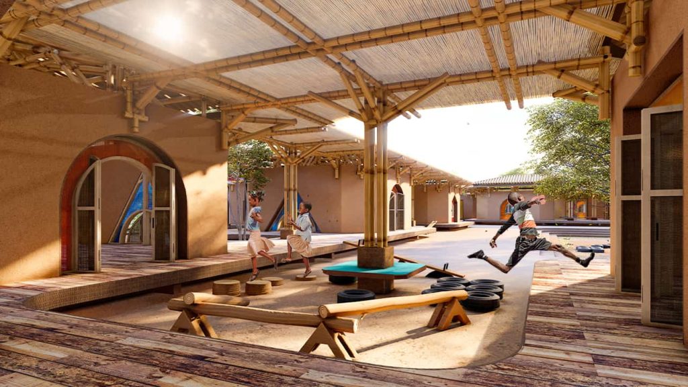
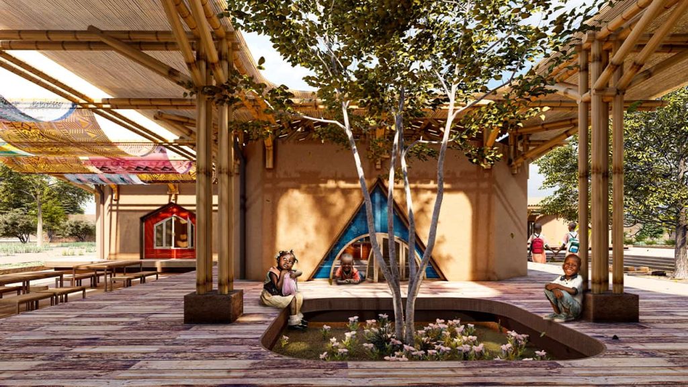
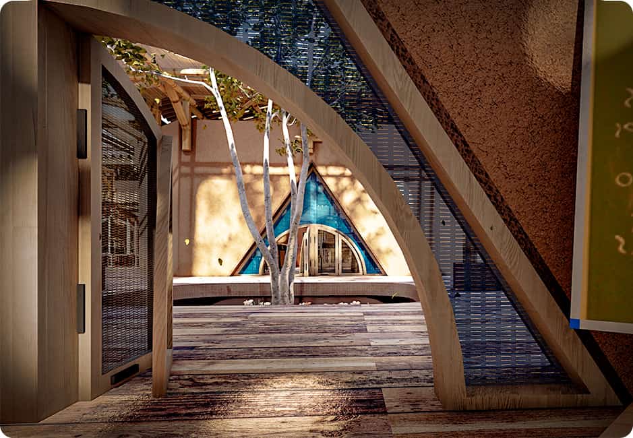
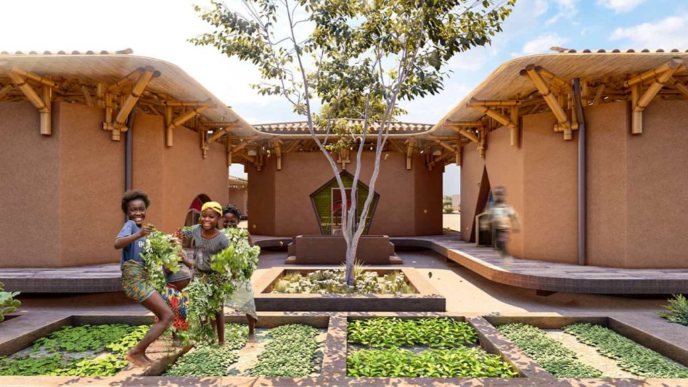
Childhood is an innocent, carefree age that loves to explore. However, the development of society, of the city, of technology seems to increasingly lose that wonderful beauty. Children without parental care, countless innocent things have been left behind four walls.
Technology is serving people or forcing people to depend on them, becoming machines instead of entities that can feel and believe in colorful and colorful lives. Instead, let technology help children come closer to nature, touch tradition, awaken passion and nostalgia, and record the best memories of childhood.
The land that inspired me is the Zoo and Botanical Garden, which is a rare favorite place, associated with the childhood memories of many generations of Saigon people in my hometown. It is like a miniature tropical forest with trees, flowers, birds and animals. By giving valuable images of traditional folk games, there is always a way to awaken children's senses when they have the opportunity to interact with nature and explore nature through experiencing the movement of children. movement of sun, wind, rain and light. The images are also often not as specific and detailed as in modern games, but mostly let the children assume and imagine for themselves.
The work has the image of a dragonfly reaching out and flapping its wings to fly, based on the folk song of watching dragonflies, predicting rain and sunshine, and teaching children in my hometown.
The project is a children's walk, bringing children away from electronic technology and back to nature to create a memory domain for children, creating shapes inspired by dragonflies that signal rain and sun. Children entering the project like entering a strange world of nature - where they can see, see, hear, take care of and feel with their own hands.
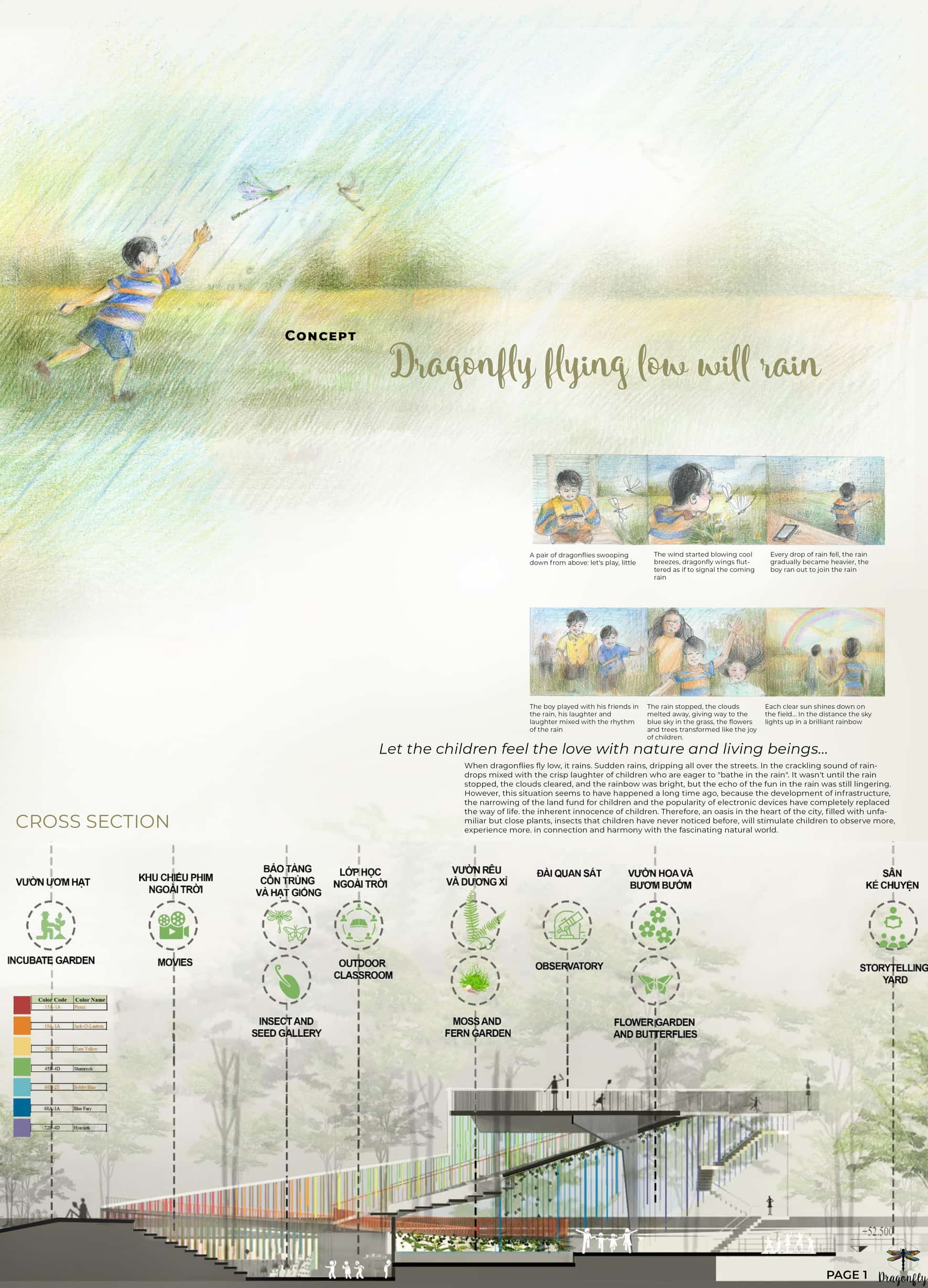
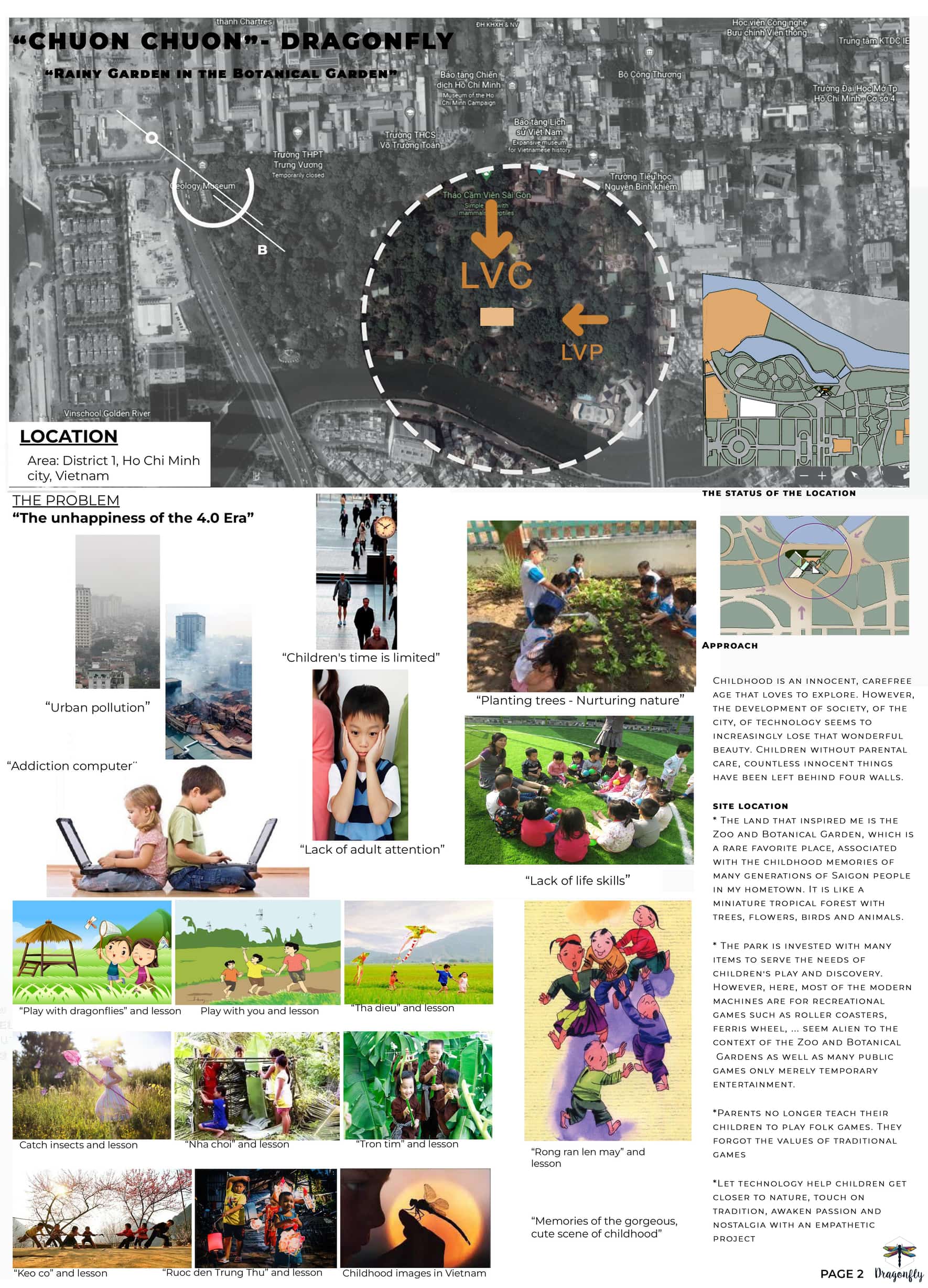
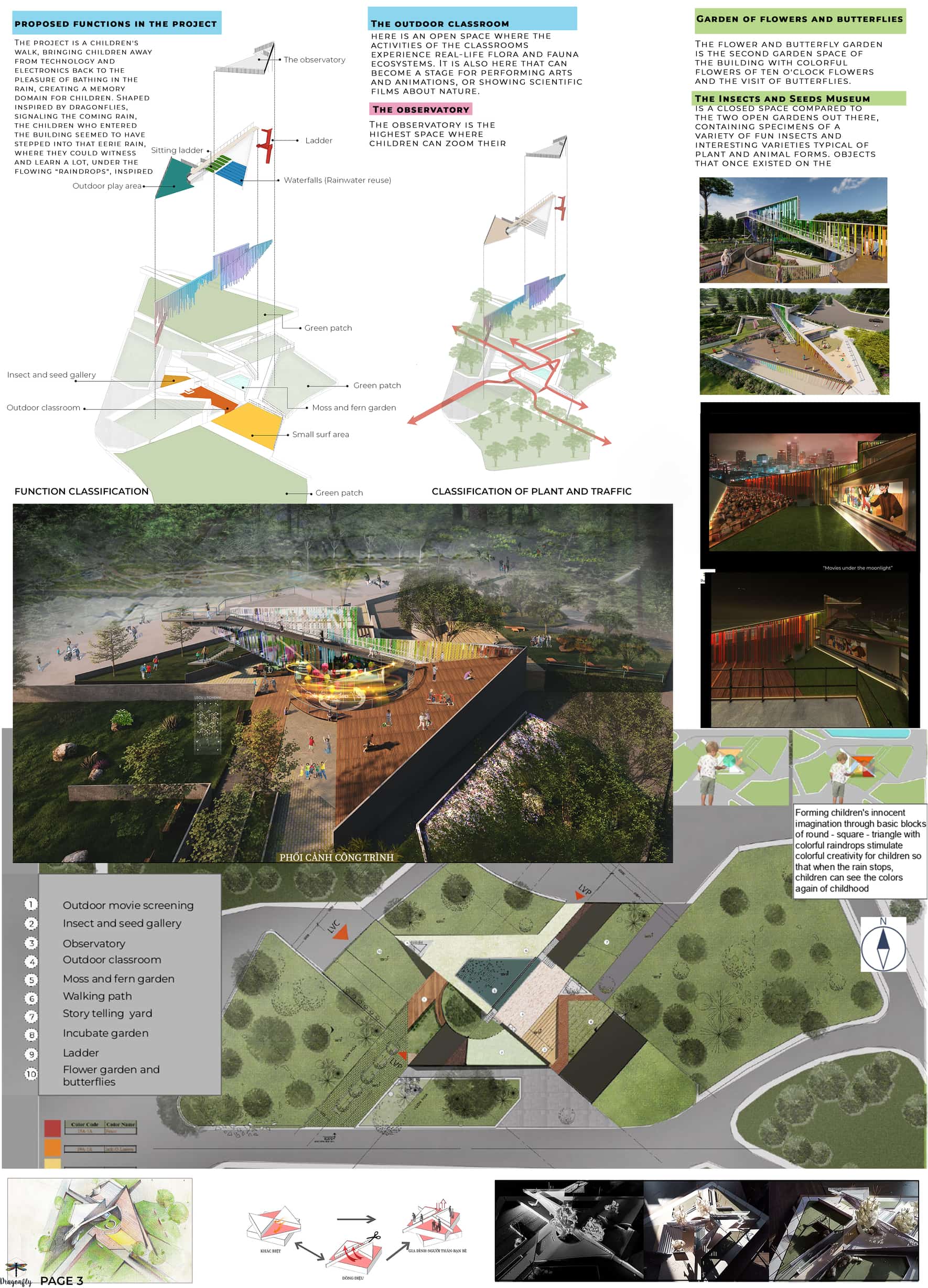
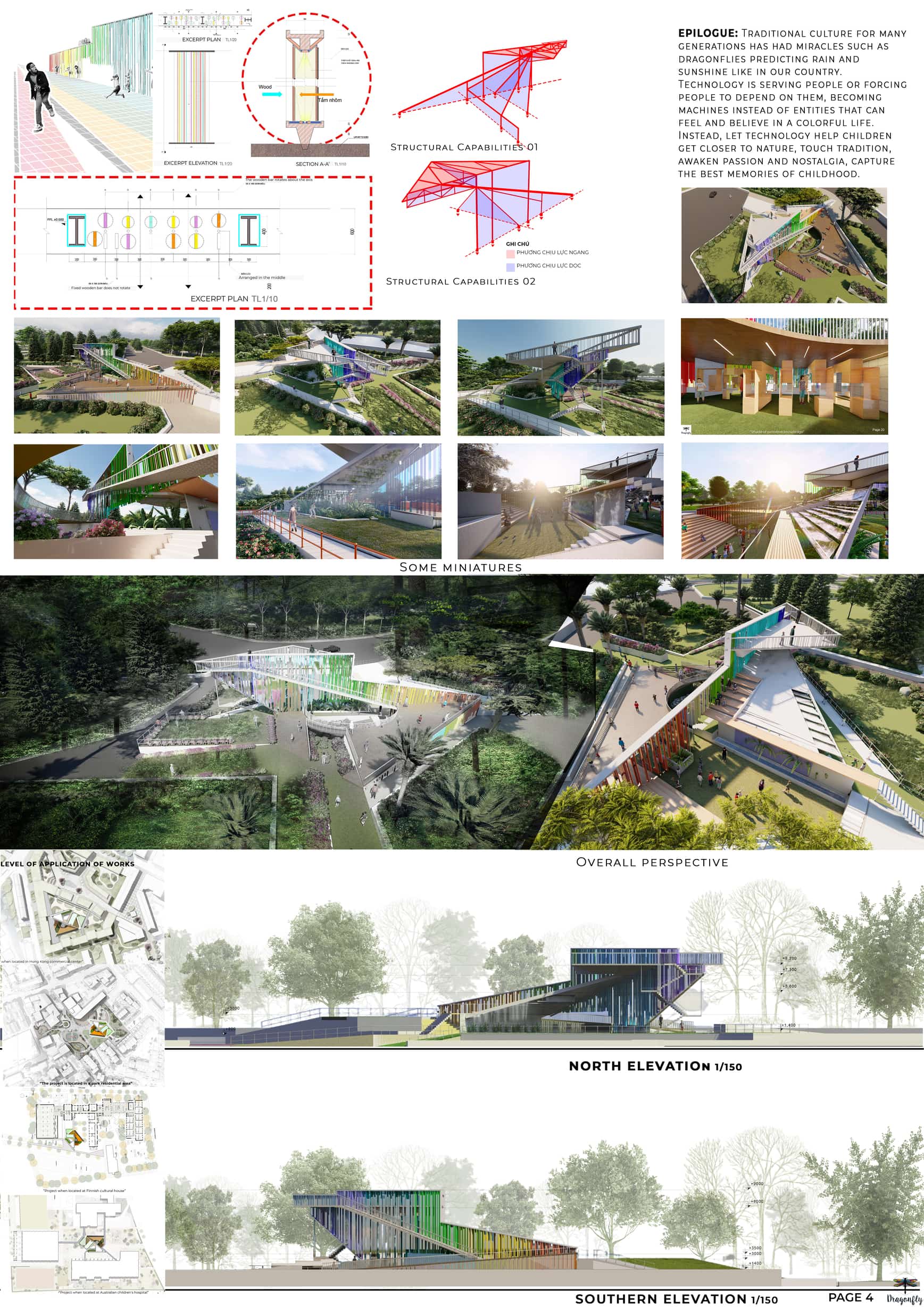
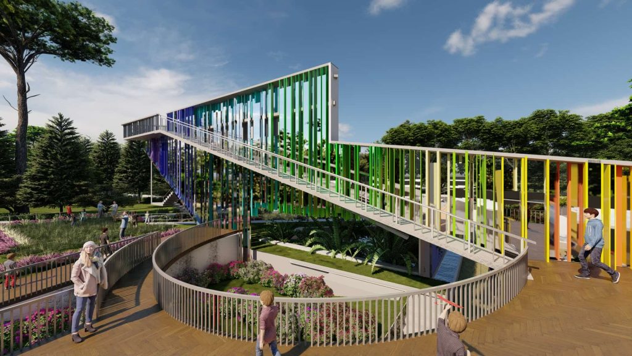
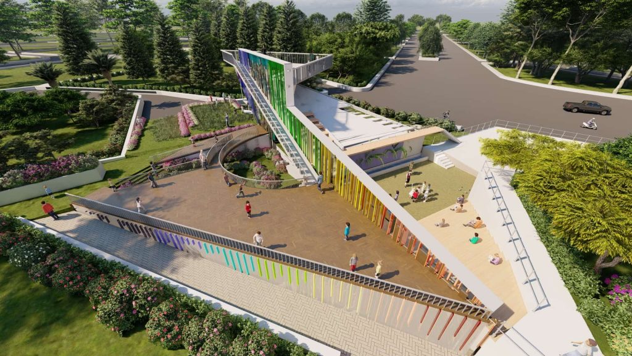
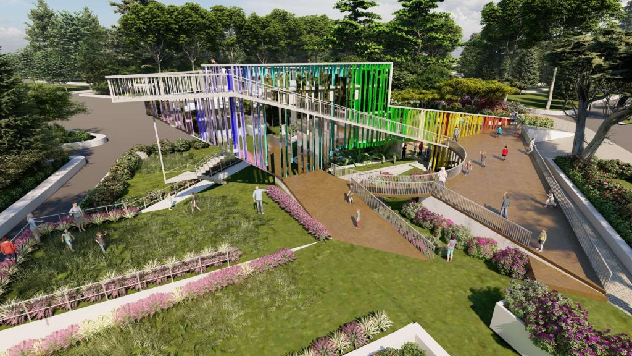
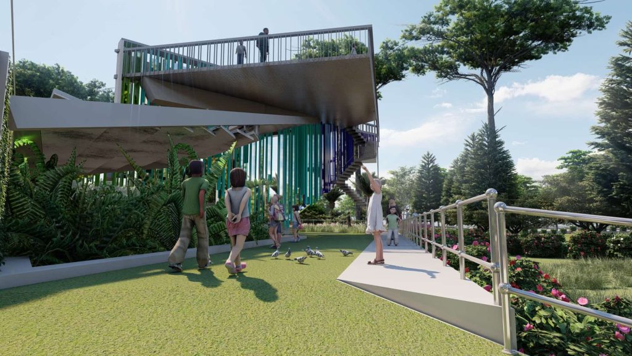
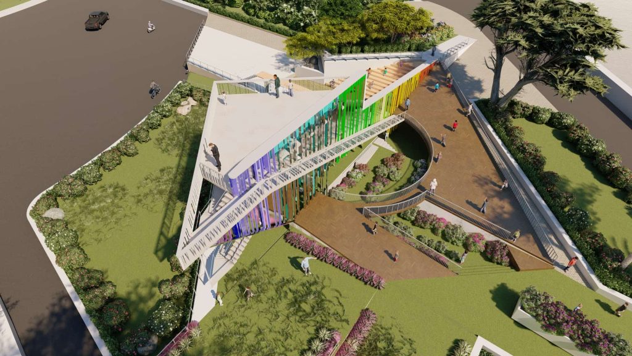
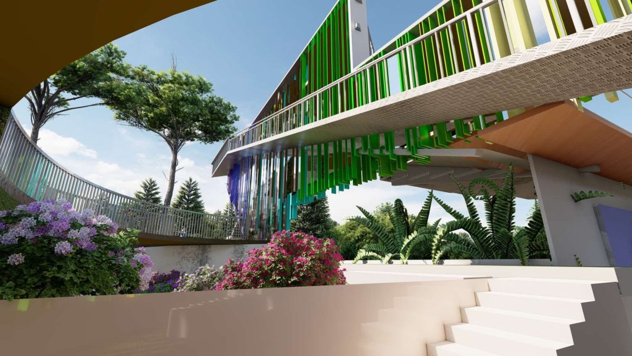
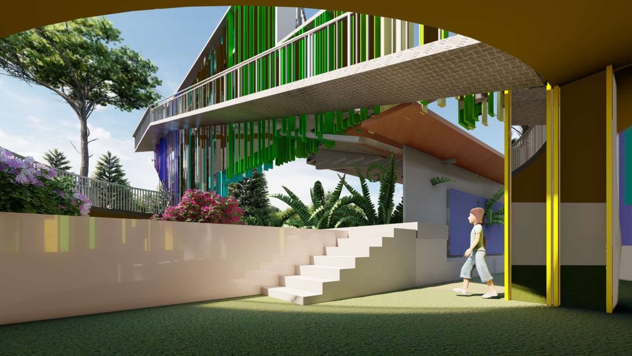
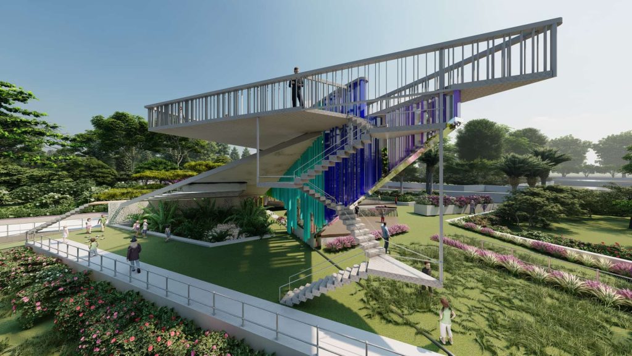
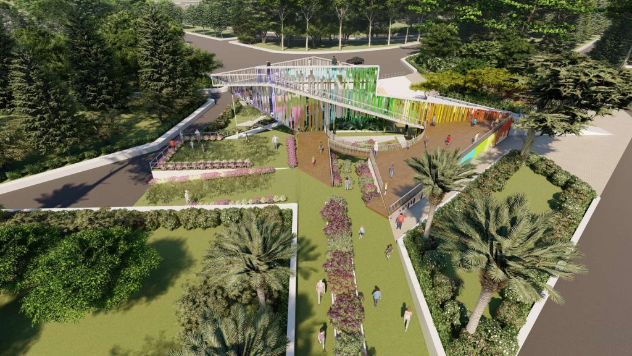
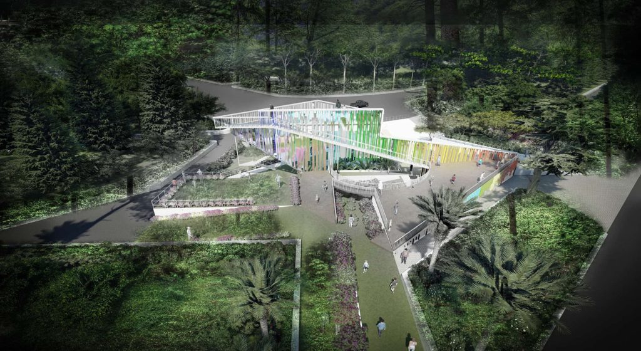
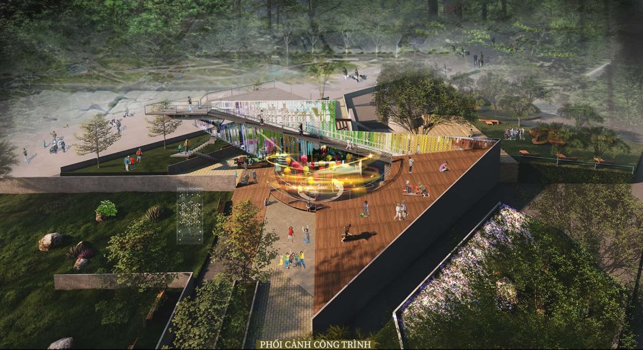
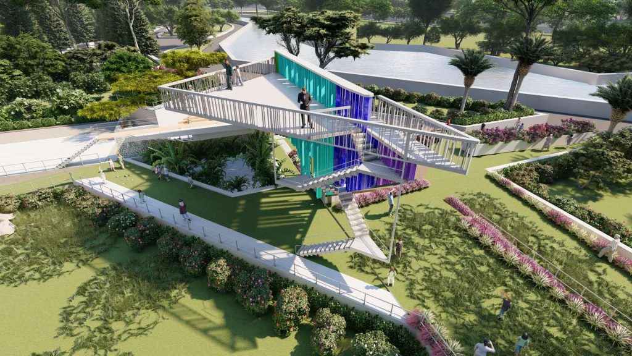
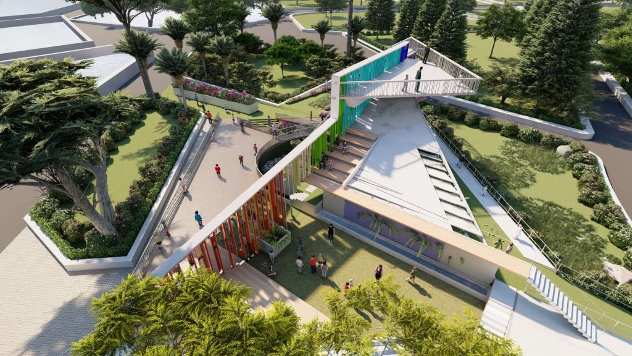
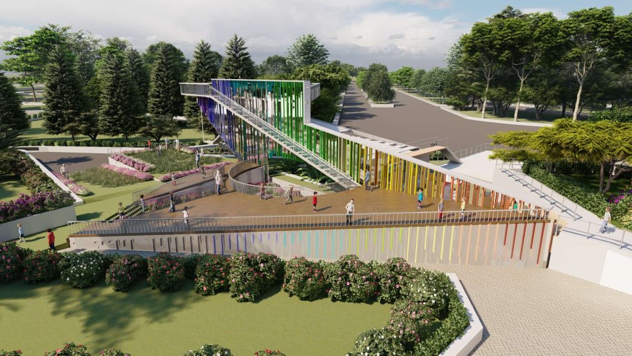
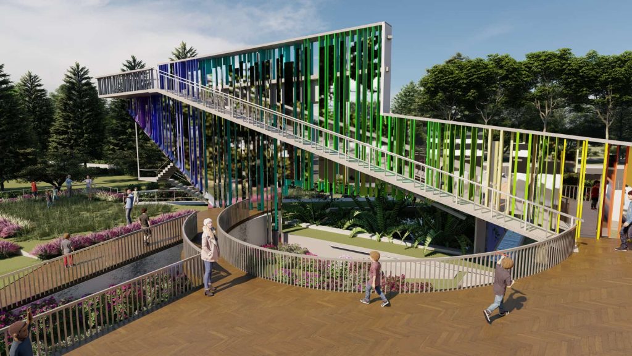
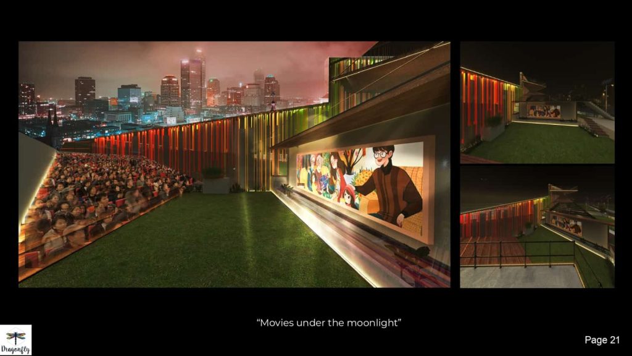
THE OTHER ABILITIES
We have always labelled people with physical damage as disabled. Even though there are many improvements in medical technology that make their physical lives easier, their mind has always been weighed down by discrimination, excessive prioritisation and egalitarianism, fake equality. So what is the positive convergence point of our thoughts? How can we transform our view of them and of ourselves?
The answer is, “the other ability”. See them as people with other potentials, create spaces to help them control their lives, realise their potential, rather than pay attention to what they do not have. And perhaps, we have to accept that we all have to grow old, or may have unfortunate accidents, that may require the use of wheelchairs and assistive devices. Therefore, it is necessary to redefine the design rules in every building to be able to accommodate those variables, to minimise inconvenience and waste of space.
Therefore, the 5.4m x 5.4m module was born, helping to optimise the space for everyone, taking the core size of the wheelchair as the core. This module can be applied in many different building genres, different contexts and spaces. Versatile guiding rules can also be applied to both new and old urban buildings.
In order to express this message most clearly, a capacity building centre for them was born. This complex building works for everyone, giving them the ability to get a job, become financially independent, express themselves through art and regain the confidence they need. The space is colour coded, making the user experience easier. Approach designs that are thoroughly applied throughout the building (sloping ramps, floating bricks, sound-absorbing materials, etc.) are arranged throughout the building, not as an added part like commercial buildings. trade that we often see.
In order for the message to be more than just a theory, every design in this project is an attempt at a light, fun, colourful and engaging way of conveying the experience of everyone. And from those interesting experiences, we will gradually understand how to behave without hurting each other, to know each other's dreams and potentials, to understand that each of us has different potentials – or “the other abilities”.
A bustling, populous city that showcases growth, urban amenities and civilization. The young population accounts for a high percentage like in Ho Chi Minh City. The young generations here seem to be exposed to very early, very quickly and a lot of the conveniences of technology, the era of innovation and great development, the 4.0 era. It is a promise for a continuation of the creativity, quintessence and energy of the predecessors passed onto future generations. But besides that, because there are still jealousy and shortcomings, a large part of young people accidentally lost their way, lacked a little love and understanding in themselves, in their family and in society, along with the coldness of their parents. technology, making them become suspicious, mistaken and dangerous to the community.
The object of the project is teenagers, the age when there is a marked change in psychology, spirit and even physical. More specifically in this project, minors breaking the law, mistaken souls.
Going into the research, we can see many aspects and causes of the children's mistakes, but perhaps the root cause, which can be considered the root, is that they do not have love from their families. Because of that, they have less understanding and awareness of law and morality, so they have to fall on a path that is not very beautiful.
That is why concrete actions, in which through education is the first and foremost way for people and themselves to better understand and be more aware of the deep wounds in their souls, accept received to restore faith in love in children, and the healing helps them reintegrate into the community, at the same time, it is a warning about the dangers of the fact that minors break the law. Therefore, the reformation centre will promote its effectiveness and perform its role well.
The big idea, as well as the message the whole article wants to bring, is awareness, "The Budh Way".
To be awake is to see that the mystery of life is right here and next to us. It is not only the children who need to be awake, but here awareness is needed in the process of training and education, in the teachers themselves, and in their parents.
We need vigilance in order to have understanding and love. Especially for children, lost souls, they need to be loved and understood to be able to look deep inside themselves, accept past sorrows, and get in touch with childhood losses. , from which they are stronger to overcome guilt and mistakes, and ultimately become fresh, happy and useful people for themselves, their families, and the community. This transformational path needs to be taken from deep within.
In addition to education reform that requires awakening, there are many other factors to help a person achieve awakening, including architects, designers, creators of living space. Since it is lines, space, materials, light and colour that bring about those awakening emotional states, those design languages will evoke an atmosphere of awakening when we are fully mindful. about that.