SEED:A Salep Orchid Cultivation Center to Support a Sustainable Production Ecosystem
community center | ecological | educational
SEED is a community center that offers an educational and nature-friendly architectural approach for the protection and sustainable production of the salep orchid plant, an endemic species in Türkiye.
Seed means seed and is composed of the initials of the main themes of the project, namely sustainability, endemic/ecological, education, diversity/development goals thus emphasizing the multilayered structure of the project. Salep orchid, a type of orchid, has an important place in Türkiye‘s biological diversity.In the Türkiye Plants Data System (TUBIVES) , 24 genera and 187 taxa are listed in the orchidaceae family. This rich biodiversity shows that Türkiye has significant potential in salep production. The increasing demand for salep orchid in the fields of food, beverage, medicinal and cosmetics brings about the unconscious and excessive collection of the plant from nature. However, expansion of agricultural lands, overgrazing, urbanization and climate change are shrinking the natural habitat of the salep orchid and threatening the existence of the species.
The project, designed to raise social awareness about this situation and to support sustainable production, consists of a cultivation/workshop unit, a gathering/education unit and an accommodation unit.
This project area is located in the Yenişarbademli district of Isparta, one of the important regions where the salep orchid plant grows naturally in Türkiye.The factors such as guiding local producers with sustainable agricultural techniques, providing economic gain and contributing to local development were decisive in the selection of this area. Training and information activities are carried out for local producers, and the cultivation of salep orchid species in a cultural environment is encouraged. Thus, it is aimed to reduce the collection pressure on natural salep orchid populations in Isparta.
The tubers of the salep orchid, which is a multi-tuberous plant are harvested and collected, which is in April-May, when they turn into seeds underground.These harvested tubers are cleaned in SEED’s cultivation area/workshop and stored under suitable conditions. These tubers are seedled in the workshop in the August-September period, and planted in the center’s planting area in September -October .
SEED offers a spatial setup that serves this life cycle of the salep orchid. The main element of the spatial setup is the idea of a ‘module’ designed to serve different stages of the salep orchid cultivation process.
This module is articulated into a fixed structure by reproducing and forms units corresponding to three main functions.It serves different functions such as sprouting, storage and transportation in the cultivation/workshop units; sitting,storage and working in the gathering/education units; and storage, sitting, sleeping/resting in the accommodation unit. Thus modules turn into accessories that serve different purposes in each unit.With this structure, the module both produces units that create interior space and forms the outer shell at the building.
The gathering/education area is the first unit that also describes the entrance at the building. In this multifunctional area, activities such as presentation, education, gathering and socializing are carried out. Trainings are organized for those who are new to salep orchid production, for interested parties visiting the center , and for local producers.Additionally, there is a small recreation area where refreshments such as coffee and tea are served and a wet area open to public use in this unit.
The cultivation/workshop area is located opposite the gathering/education unit. This unit is the unit where the cultivation process of salep orchid takes place. In this unit, seeds collected from nature are first washed and sorted, and then stored under suitable conditions to be used in the next production period. At the same time, controlled sprouting of tubers is ensured in this area. There is also a sales section where producers can purchase modules to be installed on their own land. Storage and transportation processes are organized within this unit, ensuring the continuity of the production chain. Experts who are invited to the field periodically to contribute to the process provide practical training in the workshop. At the end of accommodation there are two separate single accommodation units including kitchenette and laundry.
The SEED project is based on four basic principles that make up its name: sustainability, endemic and ecological sensitivity, education and diversity/development. Developed in line with these principles, the project aims to create a sustainable, endemic and ecologically based production cycle. The building, which consists of three main units, supports these principles with its spatial organisation, usage scenarios and material choices. It creates ecological awareness by focusing on the salep orchid, an endemic species, and provides an educational environment with practical training that brings together experts and producers. It also aims to support social and economic development by improving biodiversity and local producer profile.
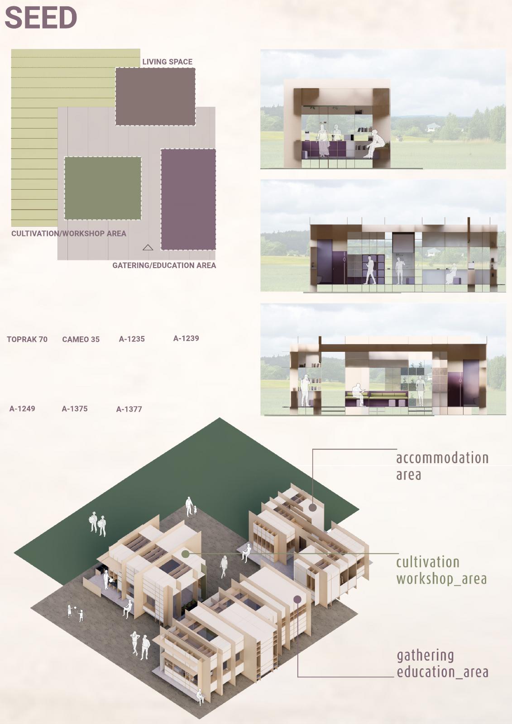

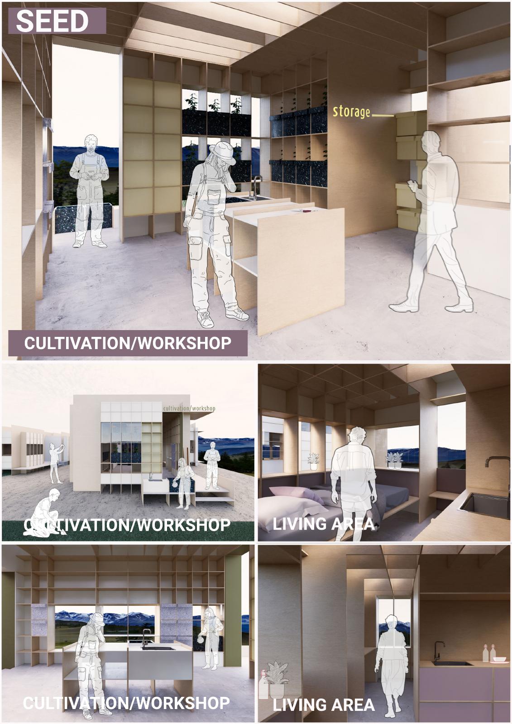
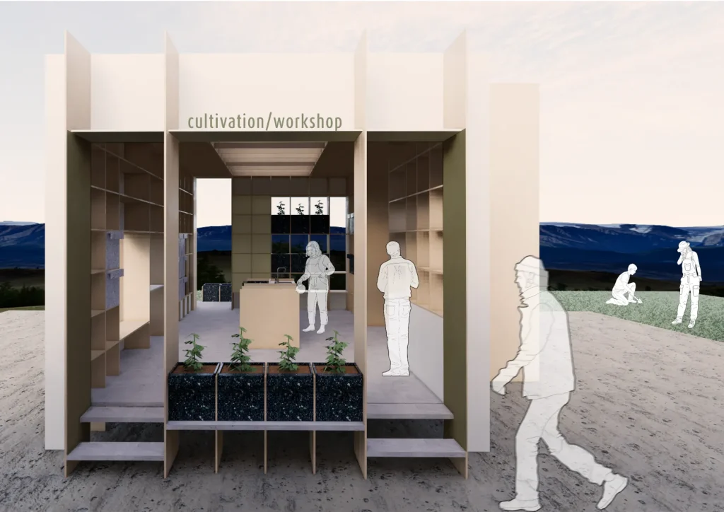
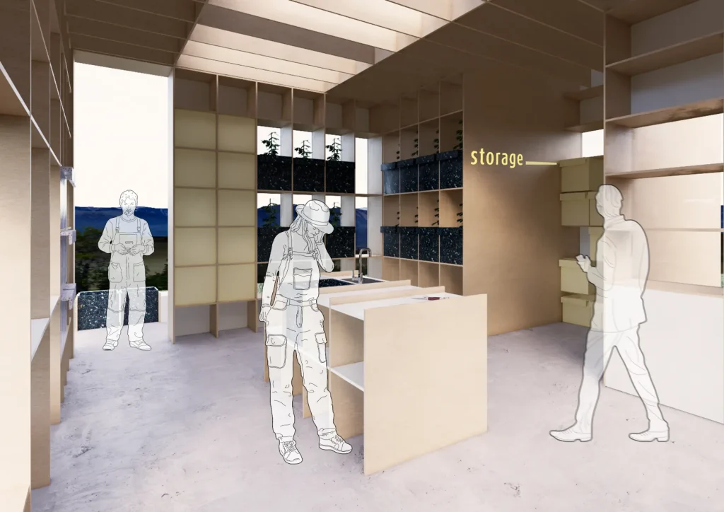
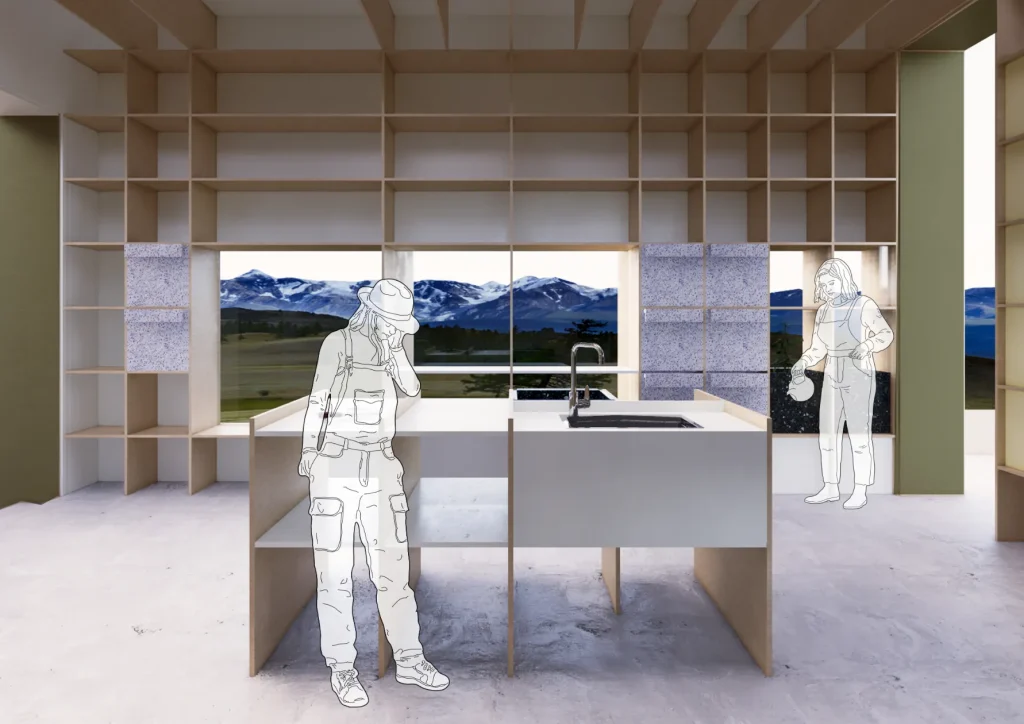
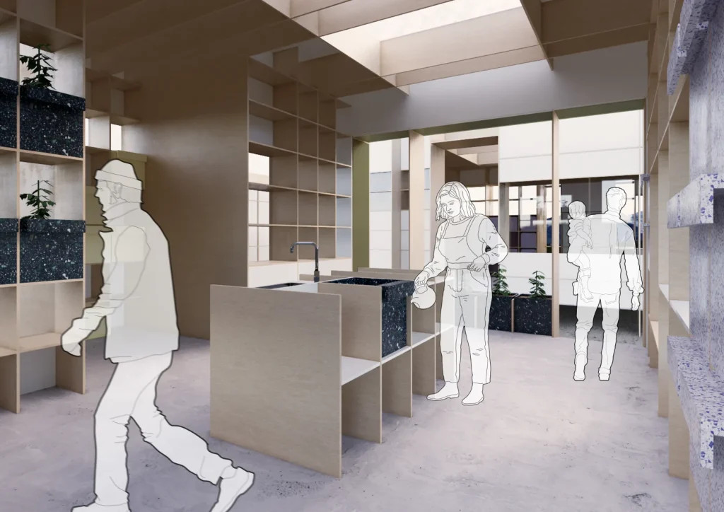
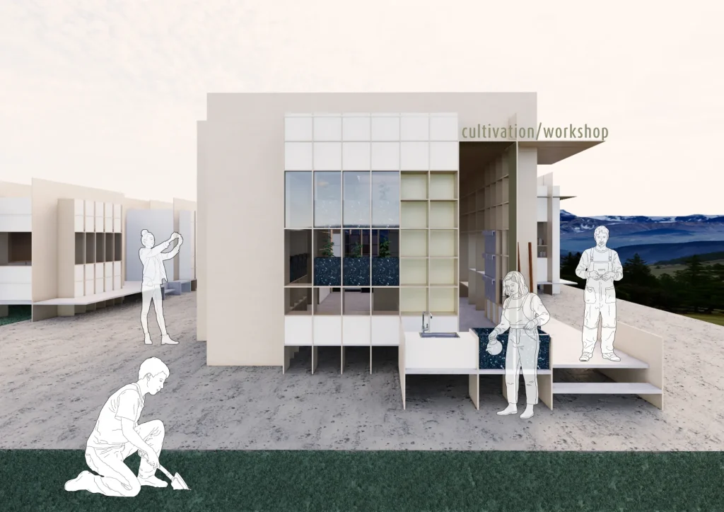
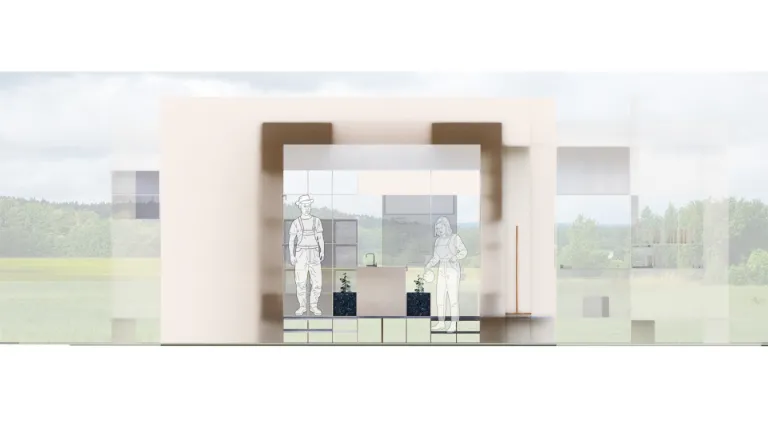
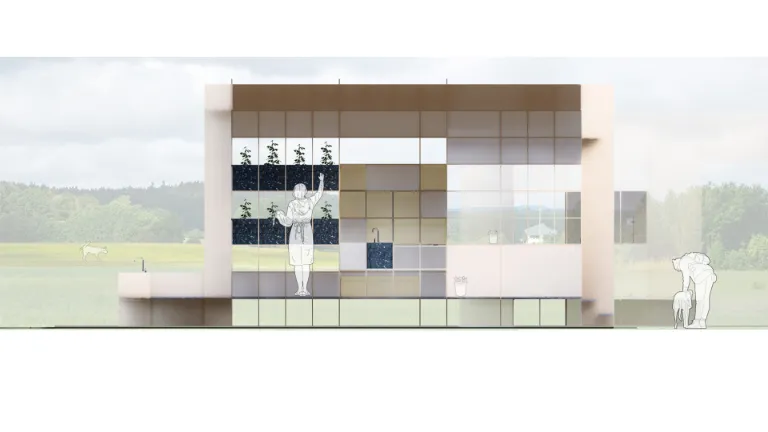

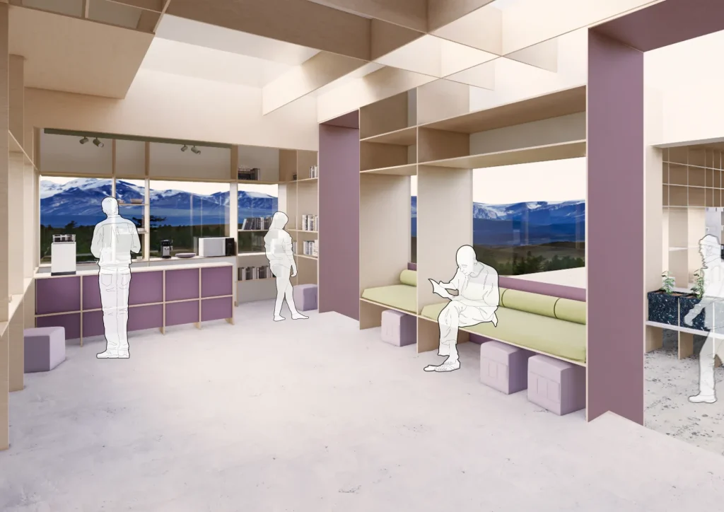
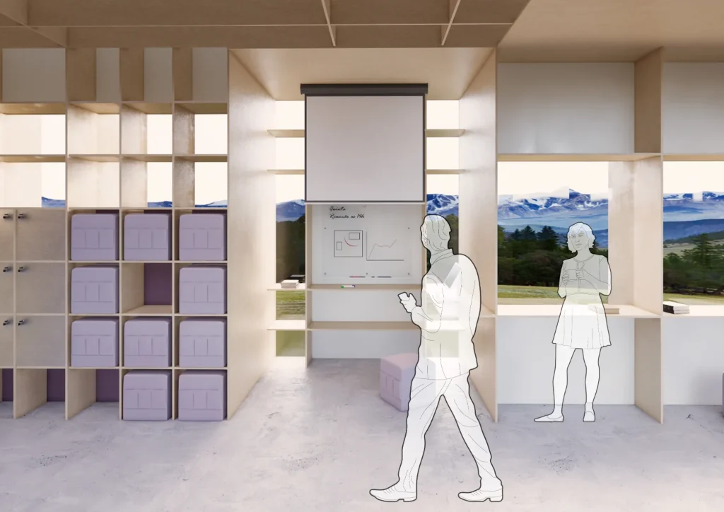
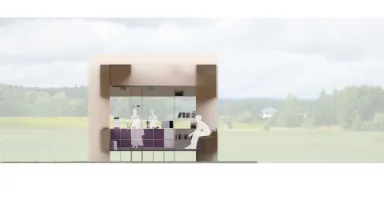
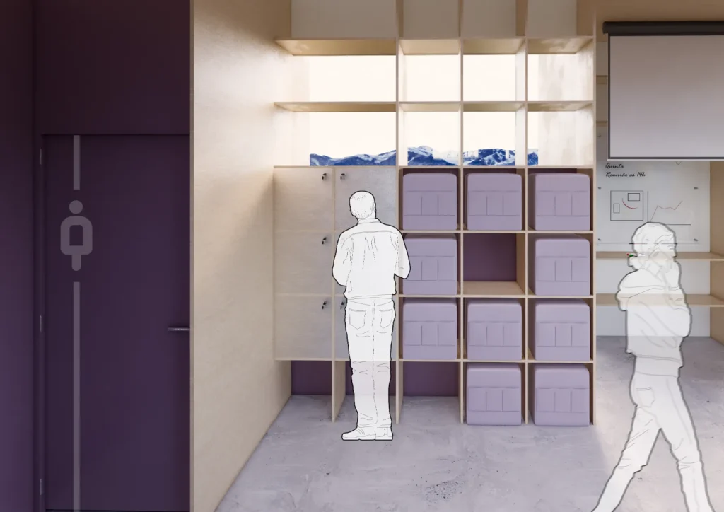
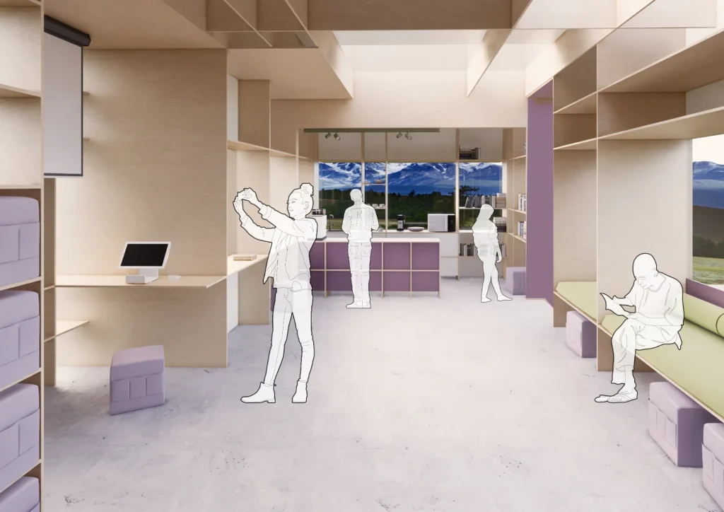
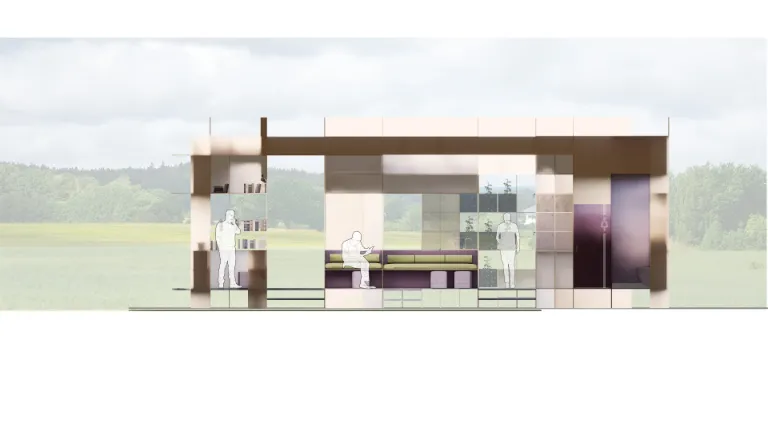
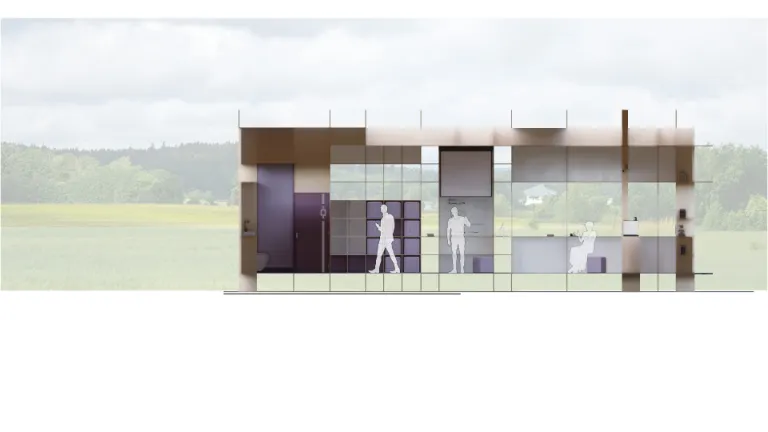
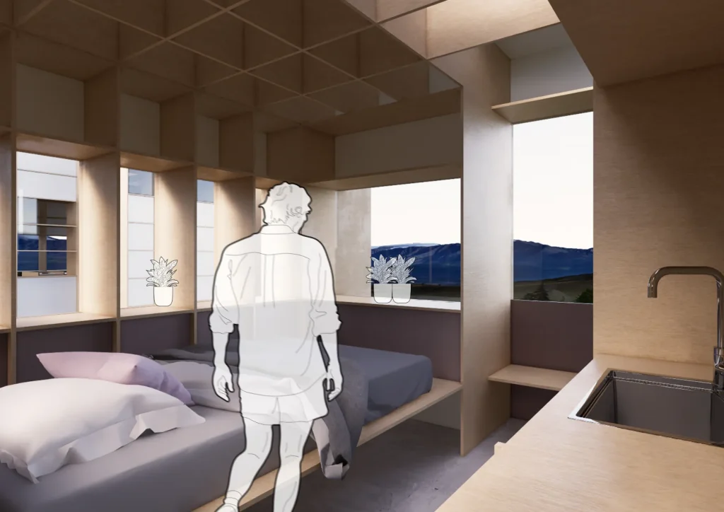
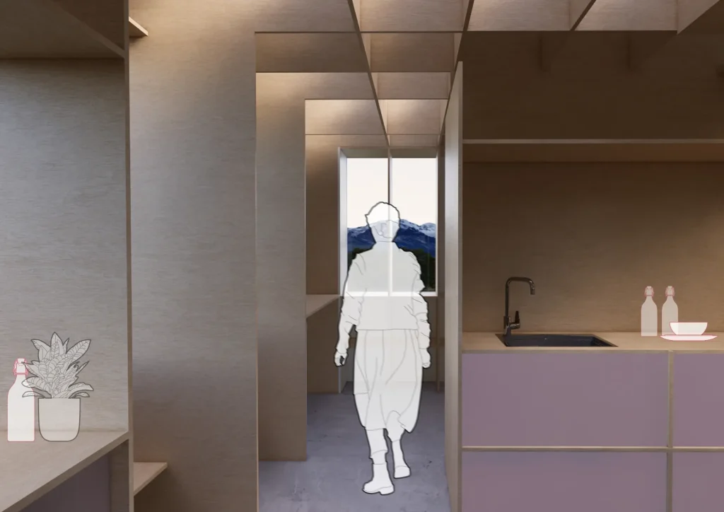
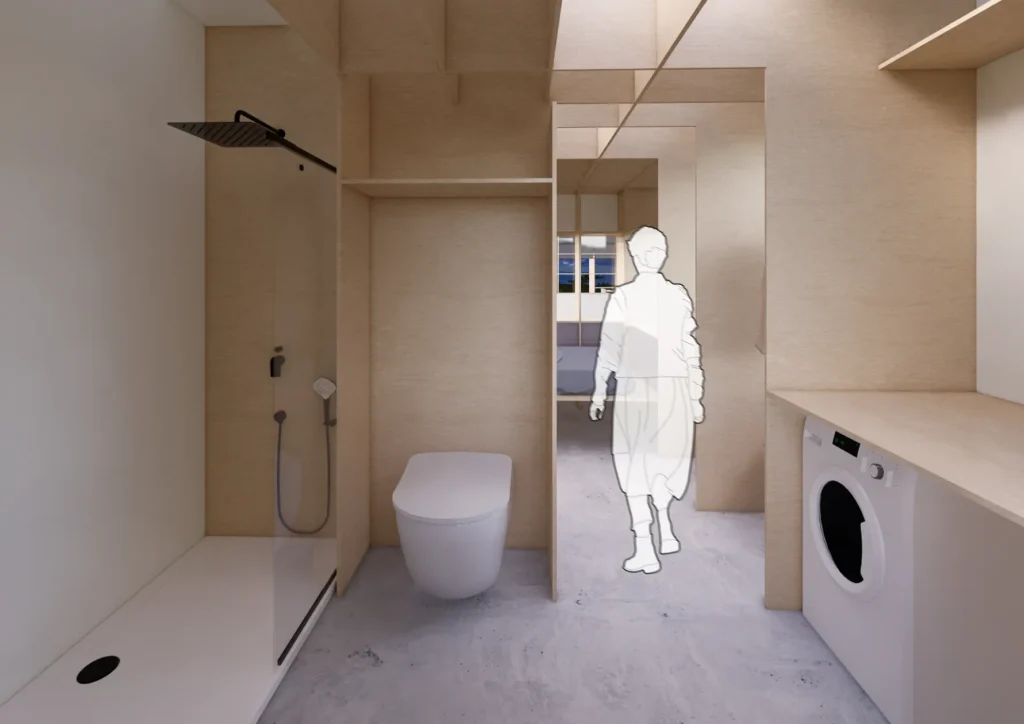
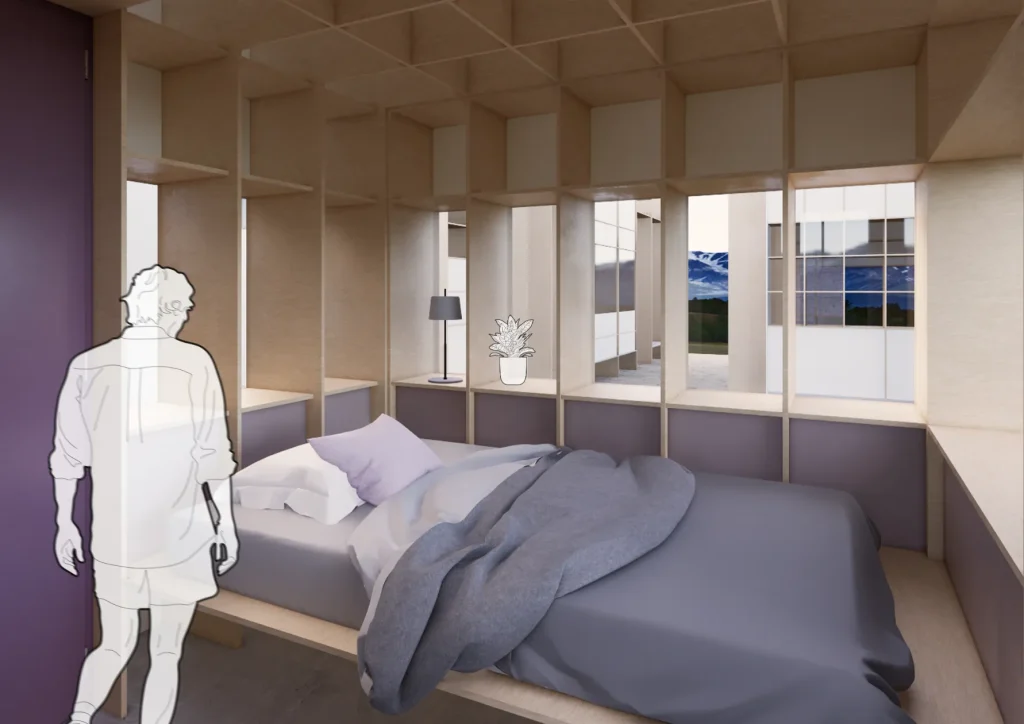
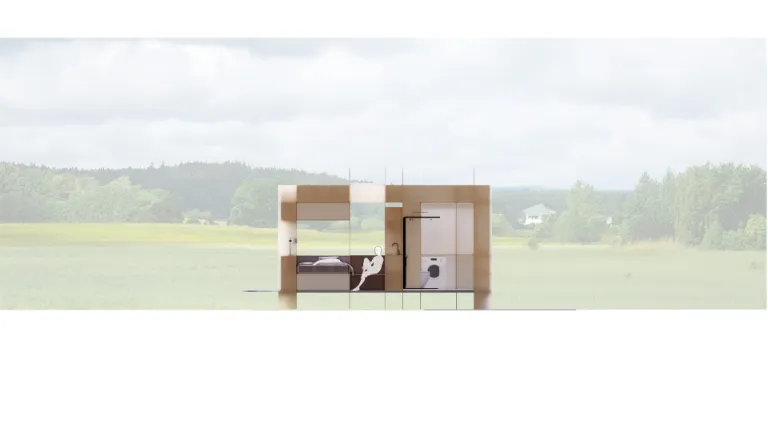
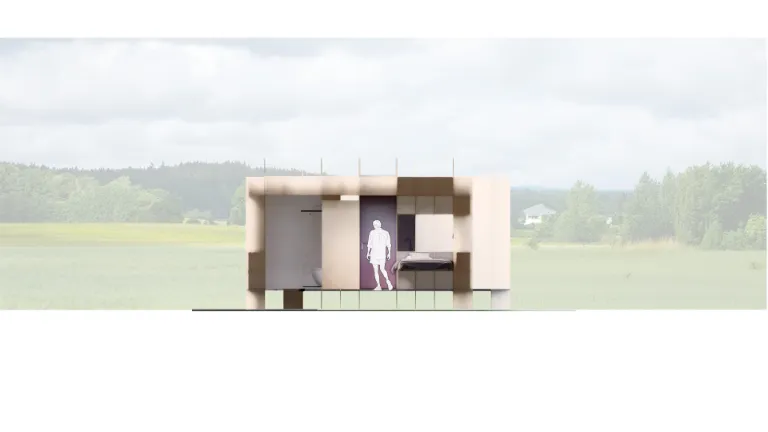
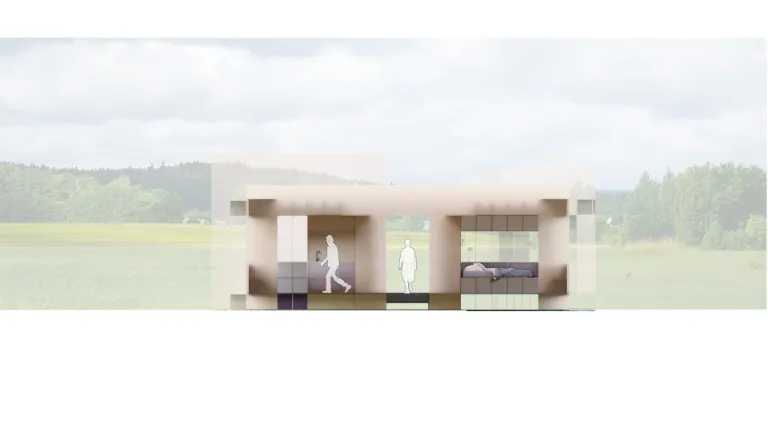
Deposition School
The proposal argues that uniqueness of the rural comes from the relationship between materiality and daily actions, and investigates the effects of the changing bodies of the ground on the countryside in lithological, seismic and topographic contexts, and explains these with the concept of hinterland.
Deposition School in Dönemeç Village, which is located on the border of the solid steppe topography of Van and the mobile ground of the delta under which the fault line passes, and through which a stream with its own name passes, sees the ground as a living entity and aims for a spatial poetics in which change is observed by establishing the space with the material cycle. The architectural scenario proposes a three-phase constructive process and includes a scenario in which scientists, with the help of a robotic system, put the calcium carbonate in the quaternary travertine underground through the precipitation process and transform it into architectural material.
The material behaves differently in each phase: at the beginning, it mediates experiments and measurements on the ground, while in the second phase, it opens the boundaries of the school and relates to the daily life of the village, and in the last phase, recreational areas that strengthen the context with Dönemeç Stream and underground waters include unexpected spatial scenarios in the architectural program.
The architectural program includes a process in which the material and energy cycle and the spatial construction are in a variable relationship with the daily and seasonal time scale of the village. It considers various speculative future constructions in which the material is dismantled, dissolved, broken or melted, and in the last phase, it includes unexpected activisms in which different profiles in the countryside collectively engage in various experiments.
Contingency of Rural Hinterland
Rural should be considered with its indigenous and forking correlation. This correlation involves dichotomy of reactions between cyclicity, weather, topography and interspecies. Rural is an idiosyncratic relation-maker.
Hinterland defines a space which is under reactive situation. Excluding natural effects, human-based exploitive actions dry hinterlands and emerge a dissonance. With notion of future and imagination, the hinterland and its changing bodies can become a space where contingent events intensify by space/relation organizer feature of architecture. Architecture may search this relation in the interscalarity, cyclicity or temporality of the hinterland.
Above the Karstic: Dönemeç Village
Dönemeç Village is a settlement where all these changing bodies of the hinterland can be clearly seen. The dominant characteristic of this place is that, on the one hand, a river originating from the mountains on the Iranian border forms a threshold here, and on the other hand, the active and various karst shapes and earth movements on the border of the delta predominate. The passing of the Şamran fault line through the village and the quaternary travertine formations seen under the village can be seen as a part of these changing bodies.
The Deposition
The project deals with the issue that the notion of hinterland can become spatial by interacting with the unexpected and temporal relations, and involves accumulating calcium carbonate, the substance of underground travertine, by passing it through various environments with the help of a seismic robotic pole and creating an architectural space from this accumulation. These spaces are established in three phases: an empirical deposition based on testing and researching, disjunction based on separation and expansion, and the meshed contingency defined by uncertainty.
The release and accumulation of matter to its natural flow over time is described as 'deposition'. The crystallization of calcium carbonate, an ecological building system, is also an example of precipitation in this respect. The proposal, which emphasizes the spatiality of mobility as the starting point of agglomerations, coincides the notion of hinterland with the daily life of Dönemeç and the daily perception of time scale with the million-year scale.
The Program and the Phases
The architectural program begins to be established with the discussion from the atlas cards led by mesh-contingency. When we combine the concepts of littoral and hinterland with the dynamics of the area, a multi-layered structure emerges and this leads us towards the architectural issue. The underground quaternary travertine formation turns into architectural material as calcium carbonate with a speculative future fiction and begins to deposition. With the seismic experiments in the first phase and the beginning of deposition, this material rises from the underground and turns into a surrounding layer.
Disassembly Scenario of the Future
The project doesn’t only envisage growth and expansion in the temporal future scenario. The metamorphosis of material with soil and natural environment, conventional needs and operational qualities suggest that some of these spaces be broken, melted, displaced, deteriorated and perhaps reassembled. These predictions show that the relationship of the material cycle with architecture can continue in all phases of the building life cycle.
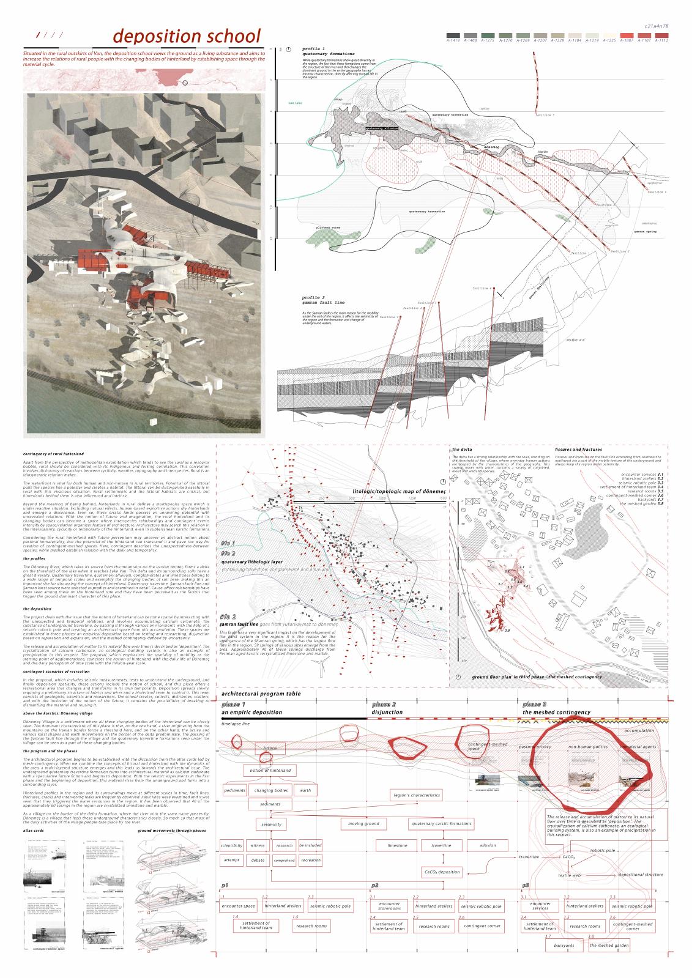

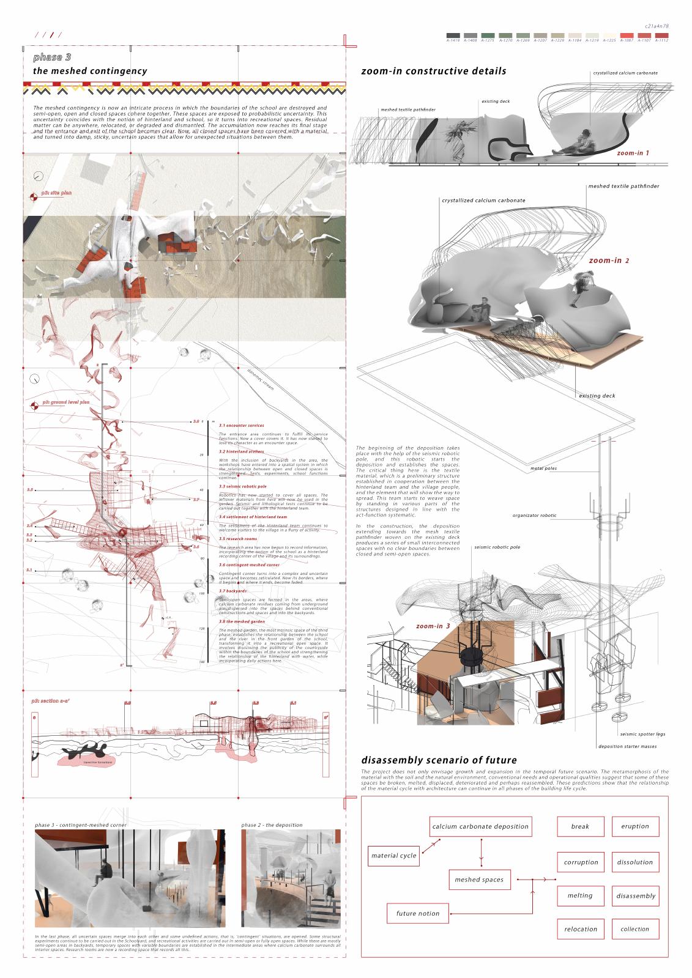

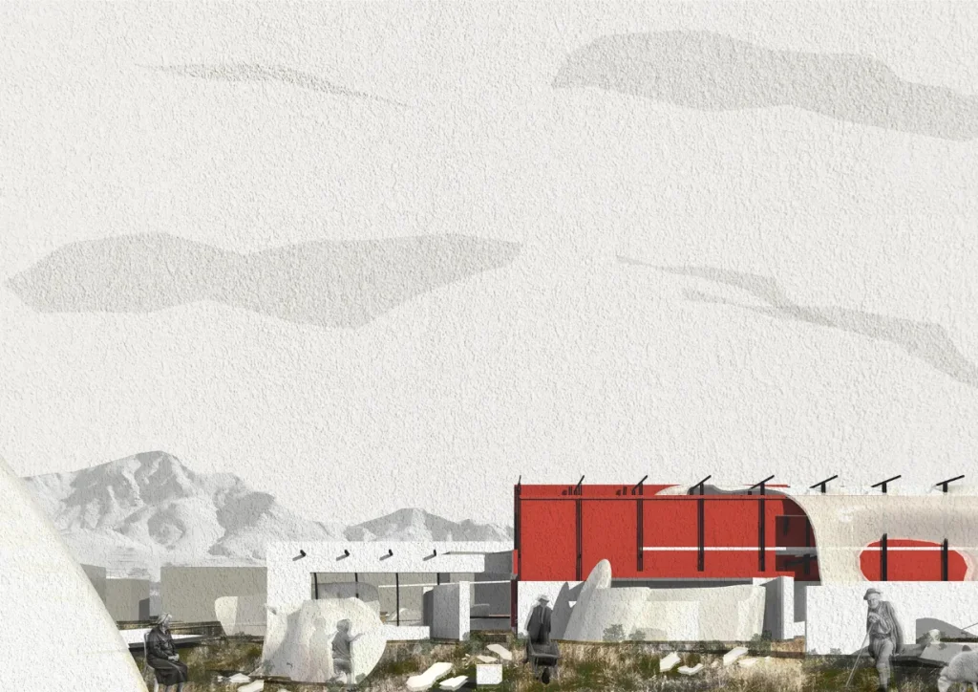
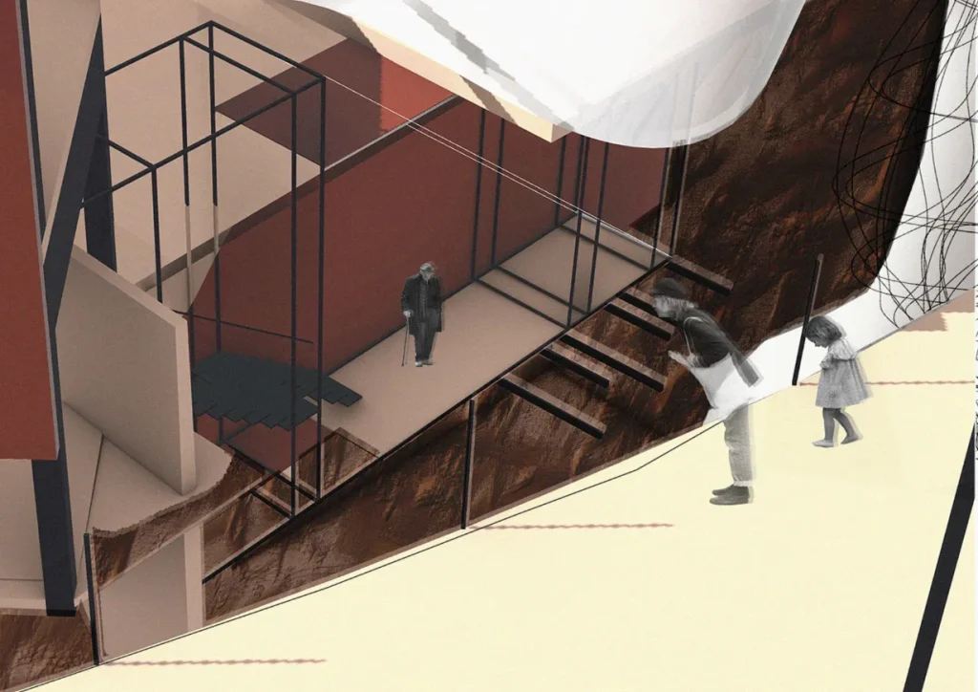
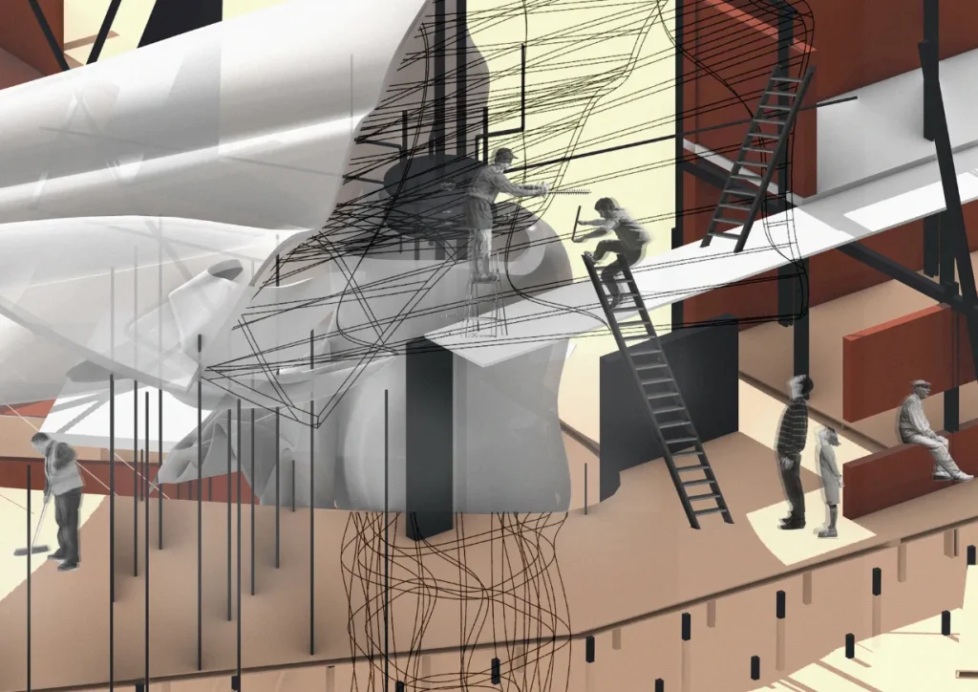
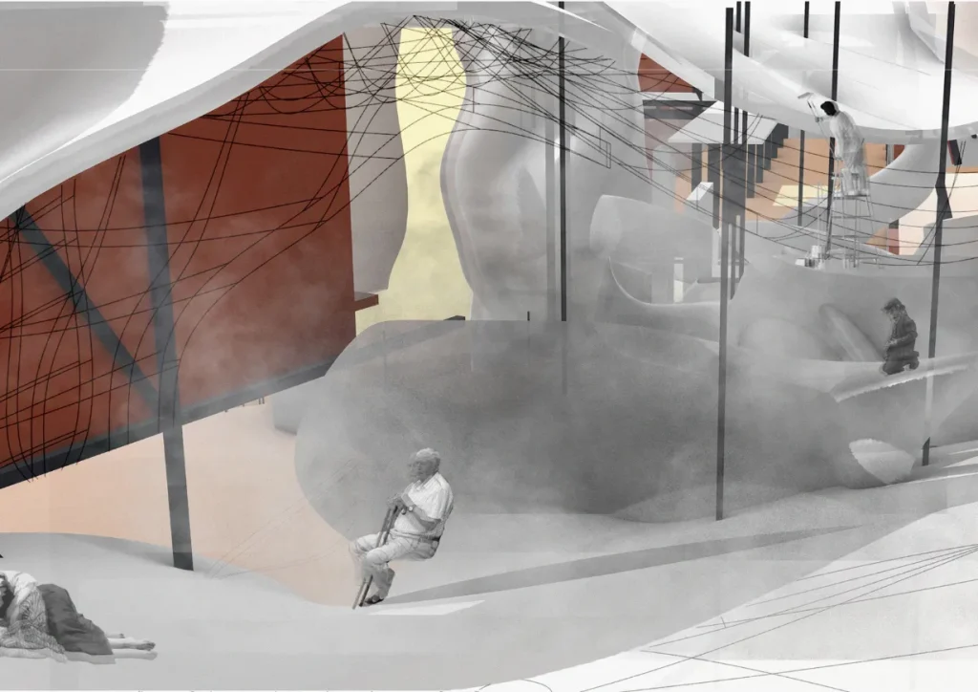
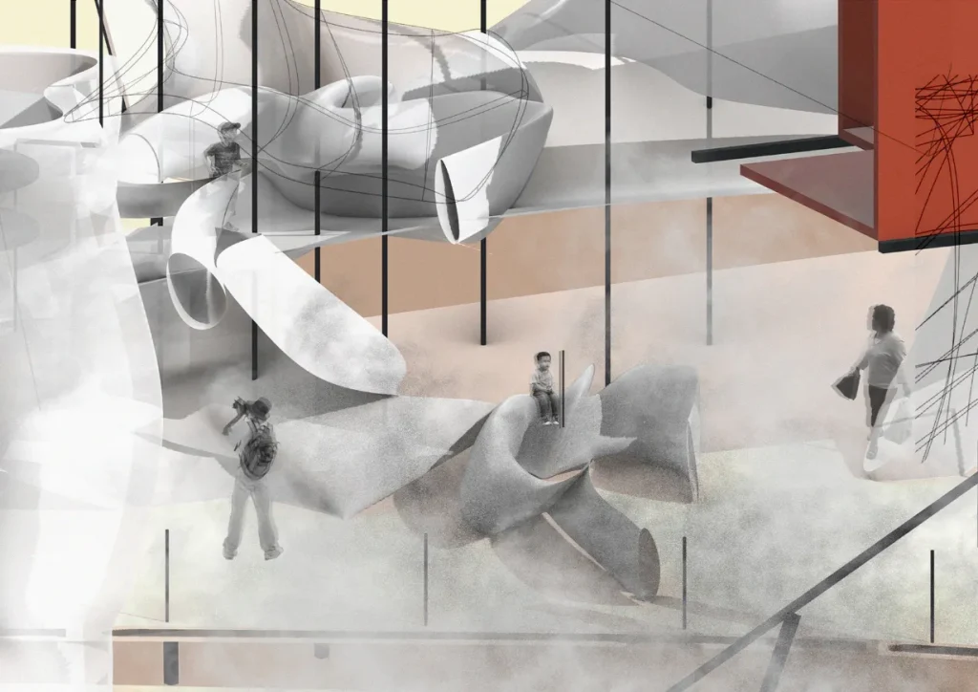
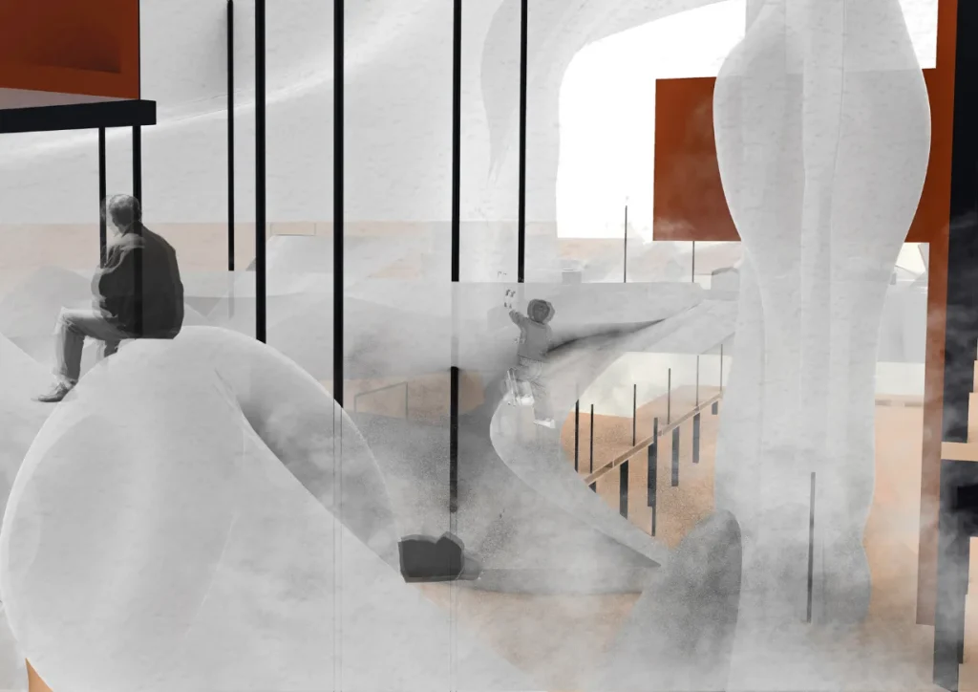
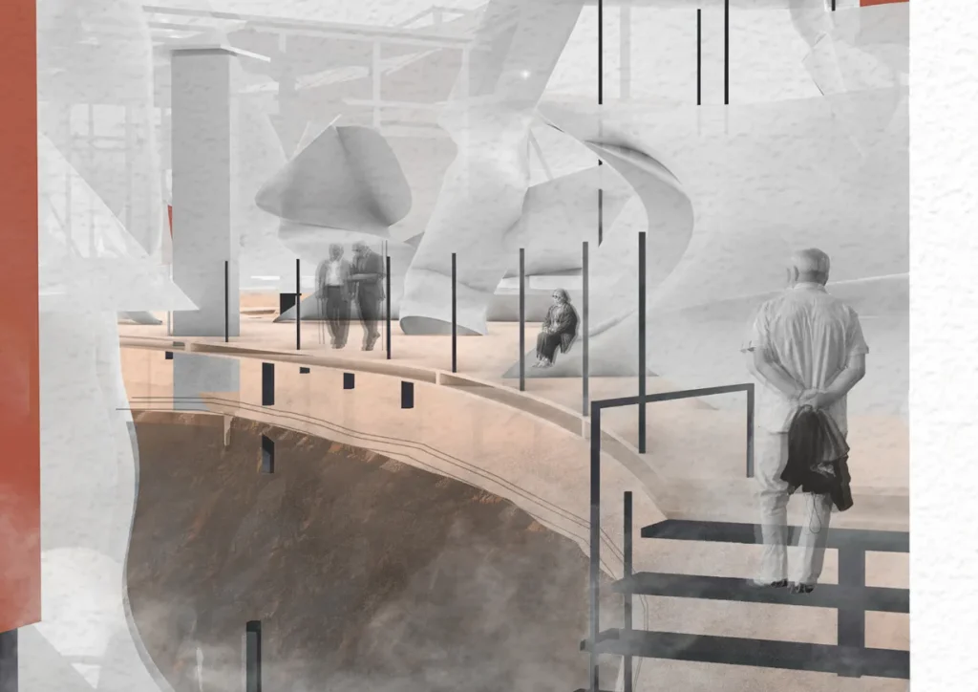
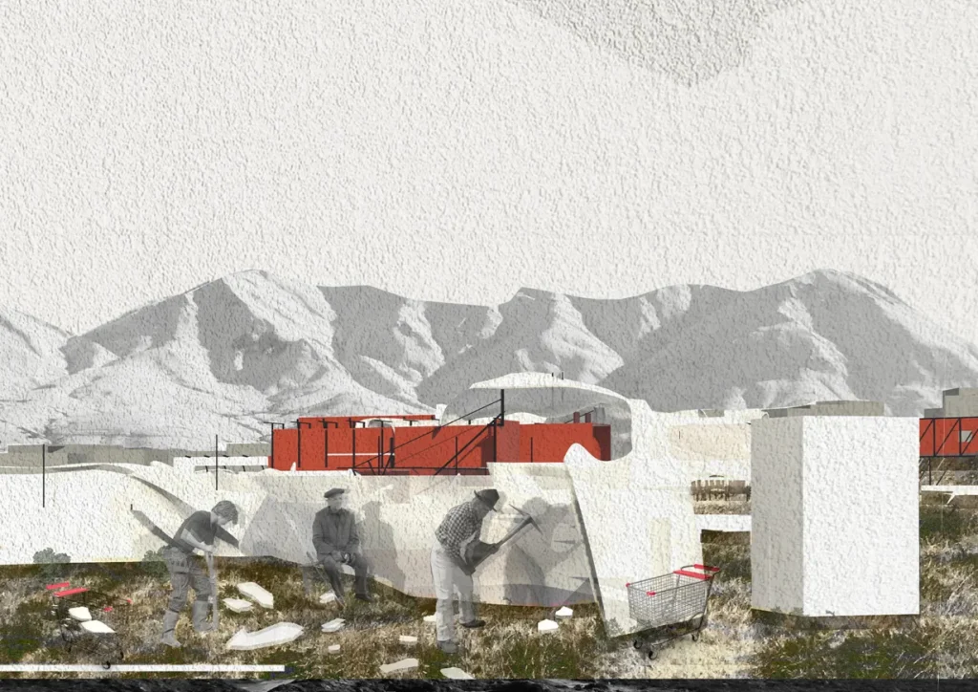
Workspace that creates the bridge between academia and the industry
As a student, getting together with professional people has always been a guide for us as we progress on the career ladder. We have seen the benefits of communicating with one-on-one conversations and sharing. Sometimes we listened to inspiring journeys. Our aim is to come together by creating an education-based vision and to provide opportunities for people. In this sense, Istanbul is a metropolitan city that students choose most when stepping into their careers. Education and job opportunities are here. They come here from rural areas to find opportunities for education and business life. Many work outside of their field in the service industry to earn money due to economic problems. Our aim is to turn the online education and business communication method, which has become widespread due to the pandemic, to normal face-to-face communication. It was aimed to reset the current working space understanding, to establish free and flexible spaces that allow everyone to be together, and to approach nature. Our biggest goal is to create entrepreneurship, career incentives, education and sharing economy. To create a community that makes a socioeconomic contribution. It is creating career and job opportunities for people and solving both education and economic problems.
This is an adaptive reuse project. In Haydarpaşa, we give a new function to the old warehouse. This structure, which has high communication with the coast and its surroundings, includes the processes of learning, discussing and sharing information. It communicates with the user starting from the coastline. Collaborator creates a working and career environment that will bring students and professionals together. During the design process, I solve the spaces that offer individual and common spaces to people in a holistic way. The design as a whole; it aims to both unify and create individual spaces. So I created the same design language. Bottom of a floor that flows with steps could create different atmospheres, and the top would provide opportunities for different spaces. Different spaces are a continuation of each other and in relation to each other.
Open offices emphasise sharing in student and professional collaboration. This could be an experience, knowledge, project management process or mentoring. As a result, both people benefit. Plants between open offices are used as a divider, reducing the stress level with its appearance and pleasant smell in the environment. Co-working space is suitable for group work to develop an idea and present it. This flexible space manages the process of working, gathering and taking action. It is aimed for users to freely express their ideas in this place where a common learning process is experienced, where an entrepreneurial idea meets the investor. In this flexible space, bold colours that inspire free thinking are used. This space represents a collective movement that encourages us to take a breather and start over. Another way to come together is through learning and arguing. Inspiration is essential in the process of acquiring knowledge and developing ideas. organisation and discussion activities to take place. Inspired by the concepts of learning and discussion, these spaces create an inviting and friendly atmosphere with wooden materials. Interior gardens created for rest and re-revitalization. We need more inspiring spaces in our daily work that will lead us to start over. We feel the positive effects of nature on our health. The light of the sun, the sound of leaves swaying in the wind, the fragrance of fresh flowers; Everything in nature stimulates all our senses.
When all the spaces come together, they create harmony. They are in a flow, they exist with each other. The
the appearance of the interior from the outside emphasises the togetherness and opportunities found here. The biggest and most radical changes are achieved through education-based vision. Education inspires the lives of the disadvantaged through the influence of the Collaborator, who leads and guides them by providing opportunities. When all places come together, they take us on a step-by-step career journey and enable us to design the future. nature-inspired colours and textures and offer living spaces that will renew us and create our future. people become conscious of what kind of transformation should go through and they are starting to shape their environment.
The Apocalypse of Land from Twoness Concept to The Eternal Future of Rural
Redefine Rural
At the beginning of its development, urbanisation has indirectly influenced the understanding of the meaning of rural areas. Based on the concept of rural dualism, the countryside is always seen as something that is contrary to the urban. Over time, rural areas are required to meet urban needs. Rural areas are exploited to develop agriculture and industry. This has resulted in new characteristics that shift the understanding of the existing meaning of rural. If urbanisation can significantly influence the rural development process. So, to what extent can a new challenge like the climate crisis transform and redefine rural areas in the future?
The Endgame of Rural
One of the greatest challenges of human civilization today is the significant climate crisis. In the context of the Yalova region, Turkiye's climate change can be shown by rising sea levels and temperatures that continue to increase every year. These two extreme changes have a major impact on the sustainability of human life. In the worst-case scenario, sea level rise can cause flooding to drown coastal areas which lead to crop failure and a sustainable food crisis in the future.
A New Hope
To quote Bjarke Ingels, “The human body is made up of 70 percent water. And the surface of our planet is 70 percent water. And it keeps increasing. And even if the rest of the world wakes up tomorrow and becomes carbon neutral at night, there are still island nations destined to sink in the ocean, unless we also develop alternative forms of floating human habitat. No matter how critical the crisis will be. One thing I understand is that we have the power to adapt to change and we have the power to shape our own future.” Then there will always be hope for the sustainability of human civilization, so let architecture help make it happen.
Realising A Tale
In the site analysis process, the coastal area of Akraba beach which is located on the border of the Akköy Termal and Koru Cinarcık regions is the area with the largest sea level rise impact in the Yalova Merkezi. The flat topography and only a few centimetres above sea level make this area a serious threat of flooding and erosion in the near 100 years. Approximately 70% of the area that will be affected is agriculture. Then the rest of the area is covered with housing and green open land. In addressing this problem, the architectural approach was taken by reflecting on a similar project by Japanese architect Kiyonori Kikutake entitled 'Marine City' in 1958, which created an alternative floating city structure on the coast of Tokyo Harbor.
Visualise the Unexpected
As a solution, the above-ground floating construction is proposed as a platform for the new rural ecosystem in the future. The dynamic city structure is used so the city platform can adjust to the sea level. In addition, under the influence of environmental threats these platforms are shaped in a circle so that the loads on the structure can relate to each other and provide a unique combination of flexibility and strength to create greater resilience.
Retroverted the Realm
Each platform is placed according to the density of construction in the existing conditions in the present. Then the platform will be developed with a radius ranging from 125m to 250m. The platform will be conditioned to accommodate most areas of agriculture, settlement, and management of renewable energy resources. The ecosystem life in this area will be moved on a platform with a new structure above sea level. The main components presented include a floating city structure, vertical and horizontal circulation elements, housing modules, multi-stored agricultural modules, and energy resource
management elements. And circulation between platforms will be adapted to sea transportation in order to maintain the dynamic principle of each platform.
Perpetuating the Eternal
At the same time, utilisation of rainwater and wastewater management is focused not only on creating water reserves but also minimising pollution in seawater. On the other hand, the management of renewable energy resources by utilising wind and ocean waves is also the main calculation to encourage the concept of a floating city in the future that is resilient and sustainable. Synopsis in a region that is flooded with salt water, we can build new land by extracting salt from seawater. We can reconfigure seawater desalination techniques, by converting salt water (obtained by electrodialysis) into construction materials. Thus, the salt will be transformed into biotic, and the loss of good soil will be used in the development of artificial hybrid architectural elements and rock salt. New shelters form above seawater, with agglomerations of crystalline salts.