WASTE TO WORTH TALAADTHAI
WASTE TO WORTH TALAADTHAI reimagines waste as a design opportunity.
Why bricks? Inspired by architect Boonserm Premthada’s work with elephant dung bricks, this project recognizes that organic fiber—like that found in peels and vegetable matter—has structural potential. Bricks are scalable, easy to manufacture, and carry functional and symbolic meaning. They allow for local material reuse and can be reintegrated into the very market that produced the waste, creating a full circle narrative.
The project site includes two main structures: an operations building and a showroom. The operations building is divided into two floors. On the first floor, sorted waste arrives via loading docks, is categorized into nine color-based groups (red, yellow, green, purple), and is ground into pigment powder. These pigments are stored in transparent containers, creating a display of nature’s hues. The second floor handles brick production and drying. Here, pigments are mixed with clay and husks in color-coded stations and shaped into bricks, which are then dried on steel-frame racks that allow sunlight and air to circulate.
Each architectural element within the project reflects the design ethos—colors of the bricks correspond to their ingredient source, forming visual patterns and archways. These colored bricks are then delivered to the showroom area, where they are used to construct modular kiosks for market vendors. Each kiosk includes simple plug-in units for baskets and goods, and vendors can select colors and patterns based on their preference.
One of the project’s most meaningful elements is its integration with the community. In collaboration with local correctional facilities, the project provides work opportunities for inmates as part of a rehabilitation initiative. All stations are designed to be user-friendly, requiring no prior technical knowledge.
This initiative is capable of producing 60,480 bricks per month. It proposes a new layer of sustainability, creativity, and community involvement—converting what was once discarded into something useful, beautiful, and local.
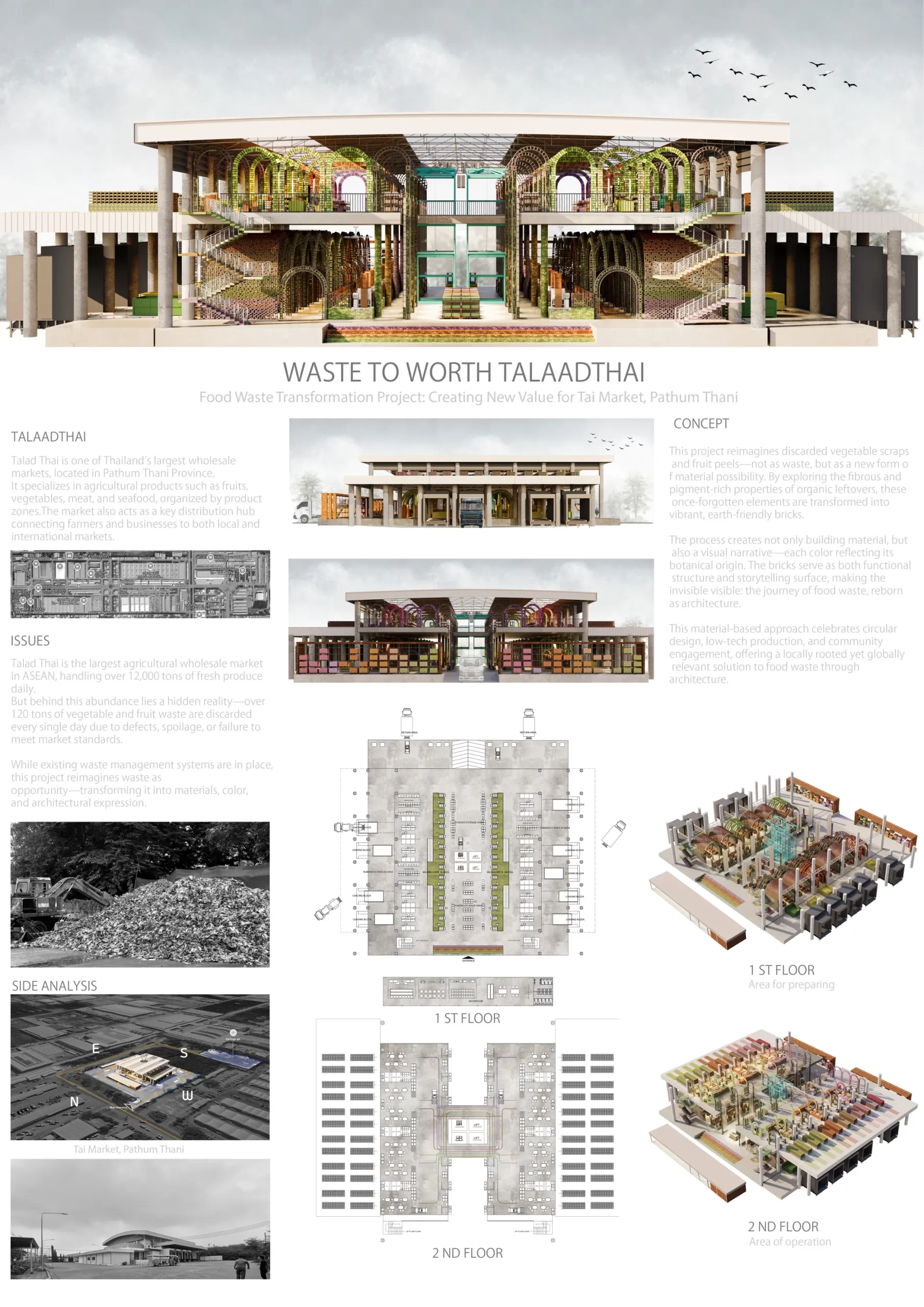
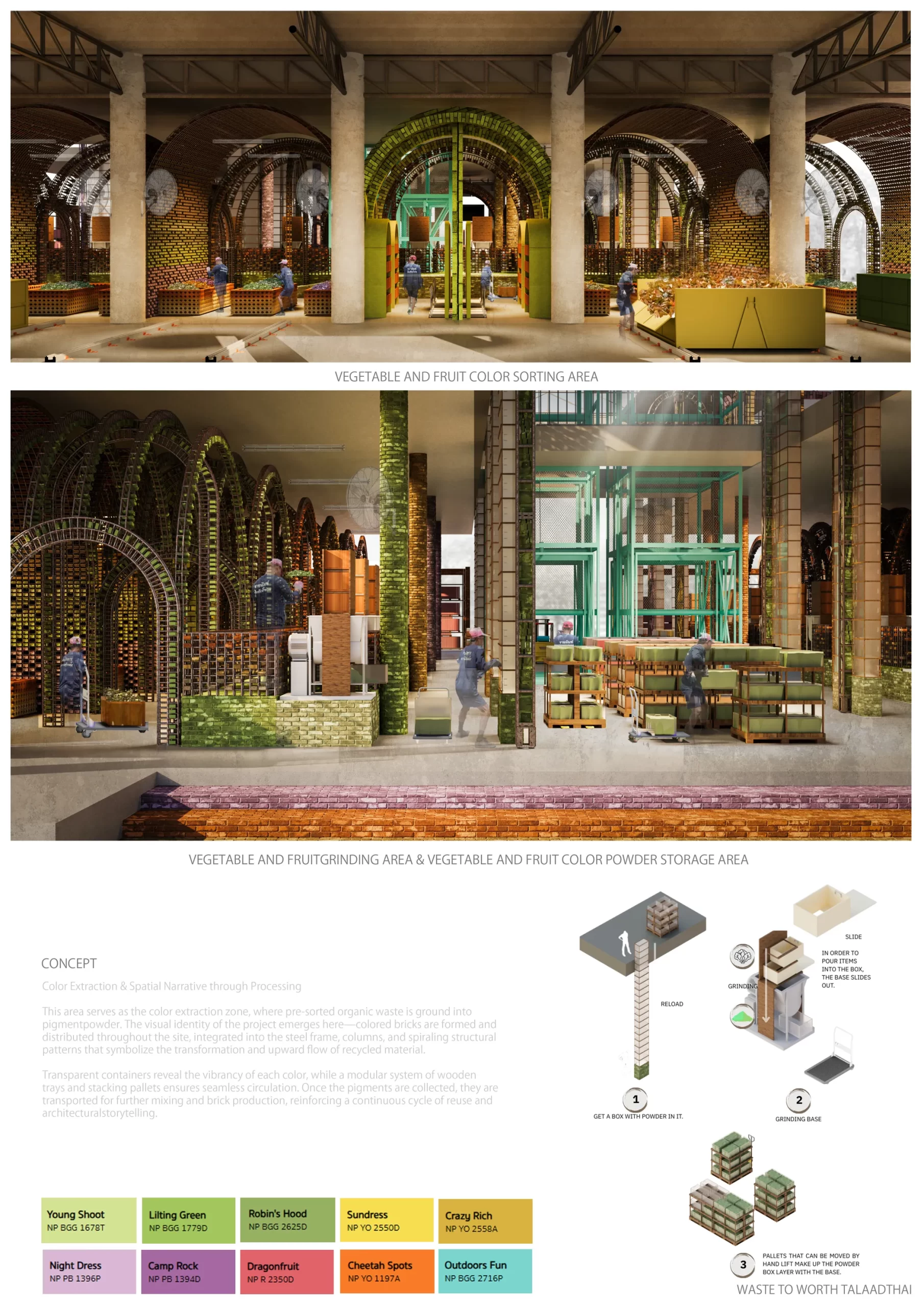
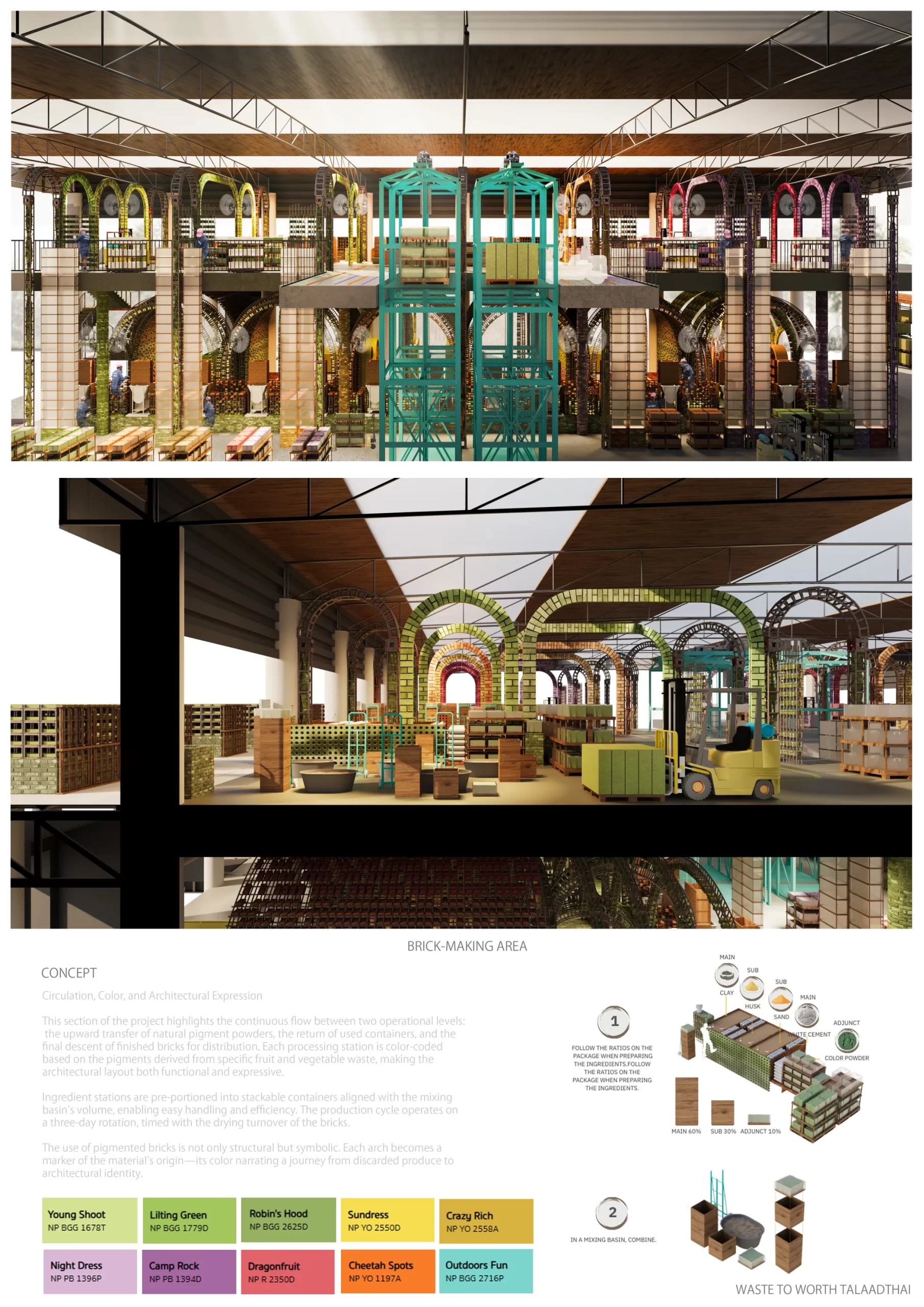
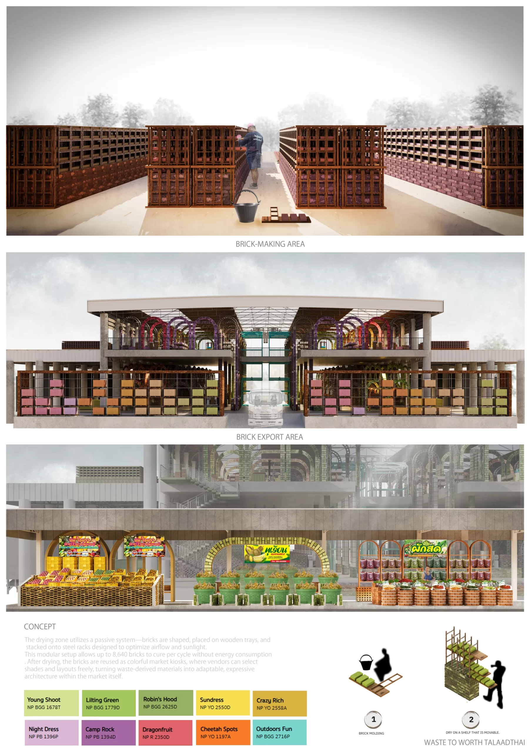
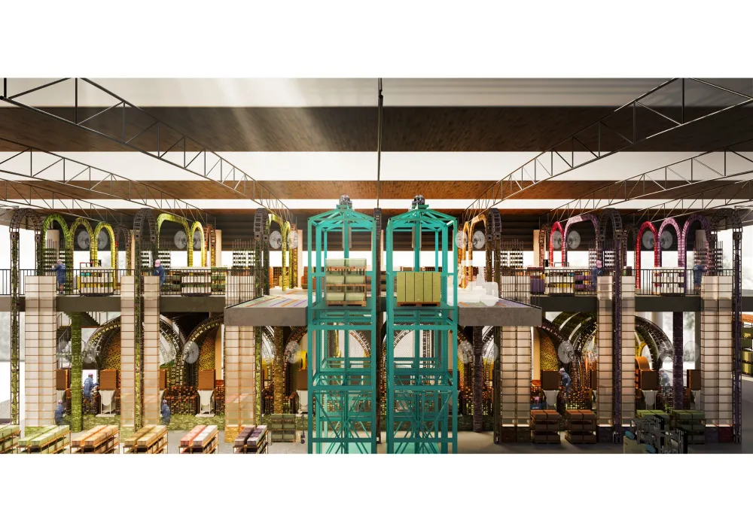
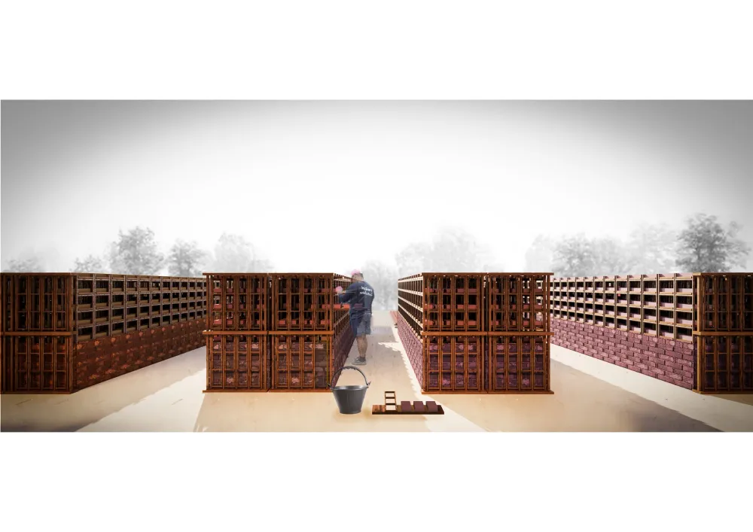
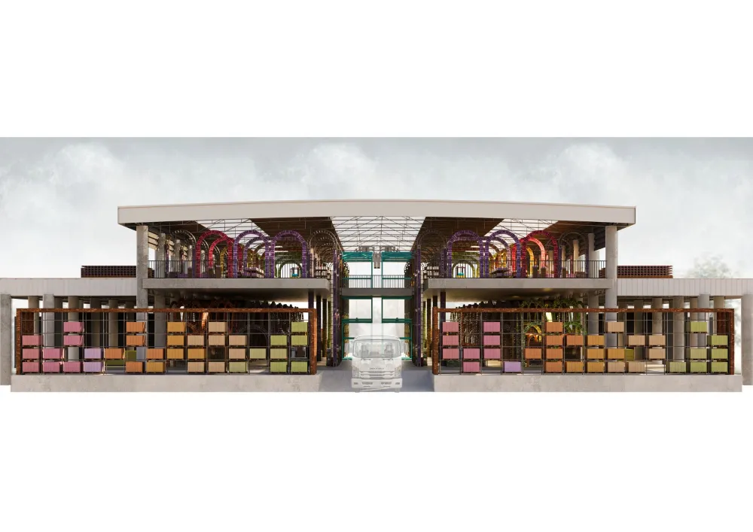
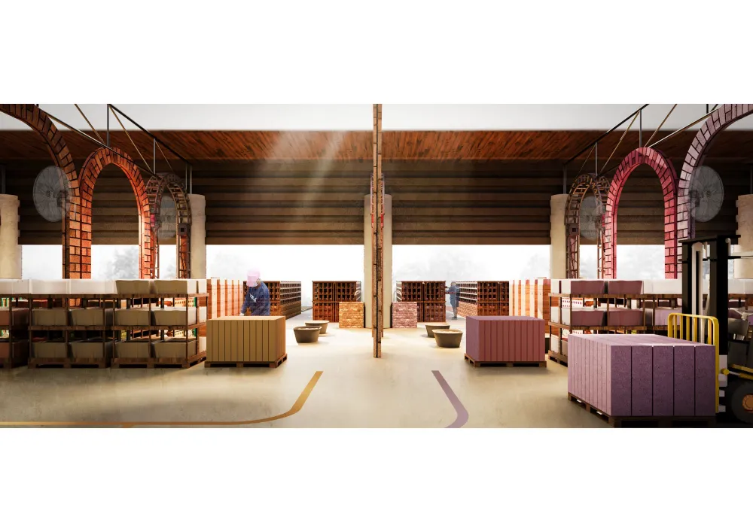
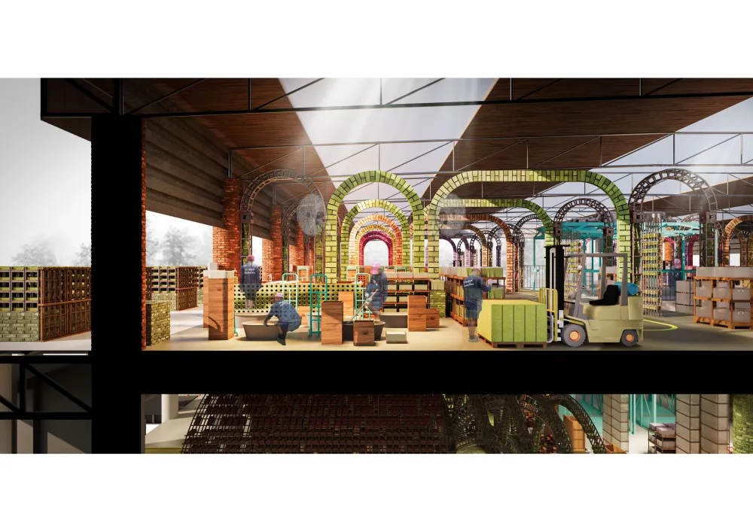
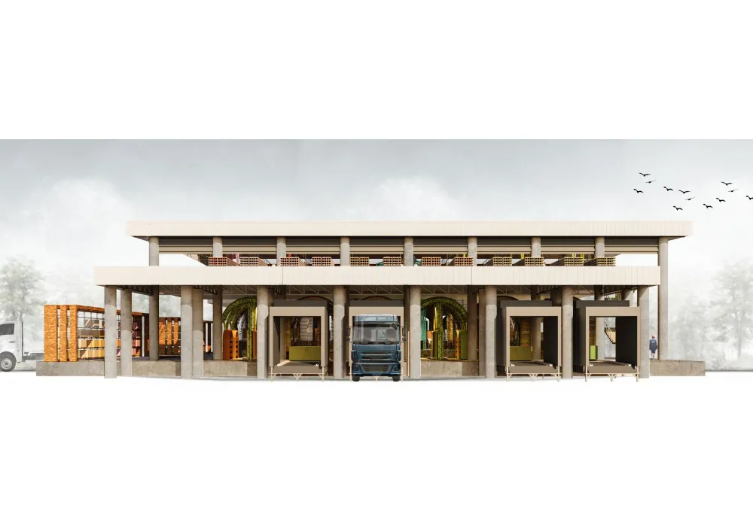
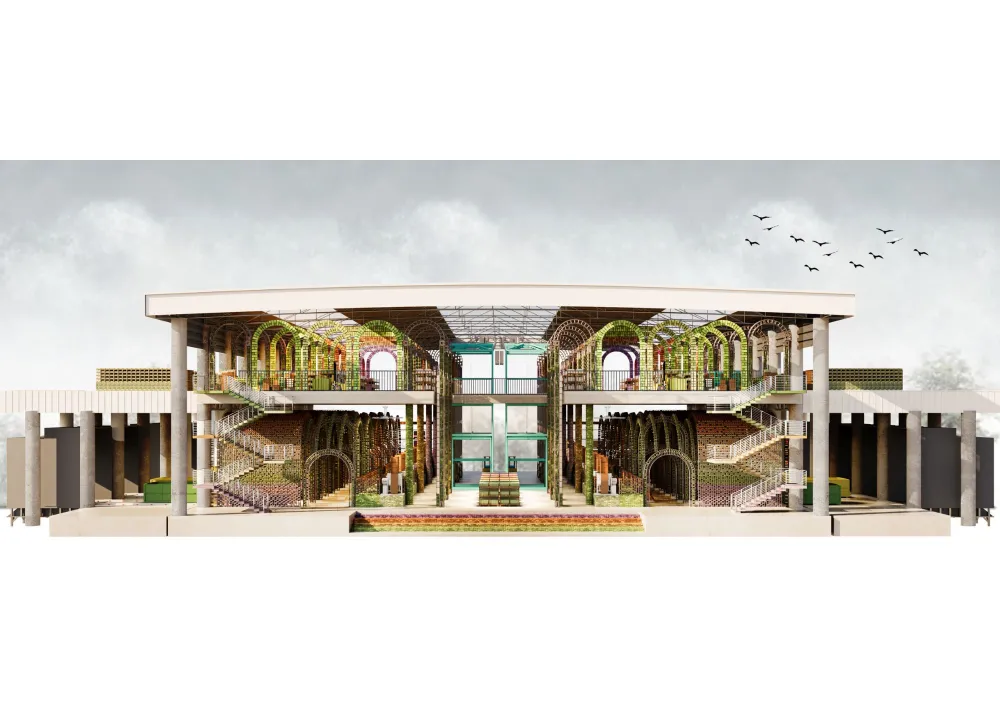
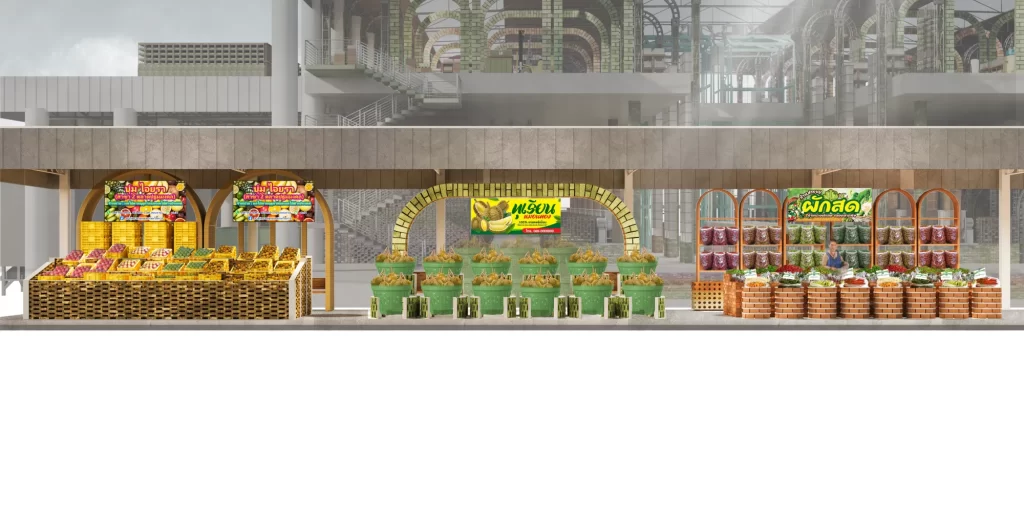
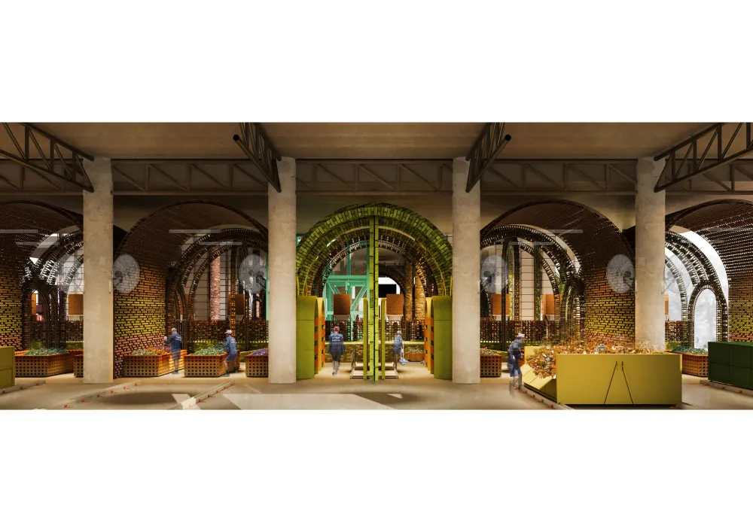
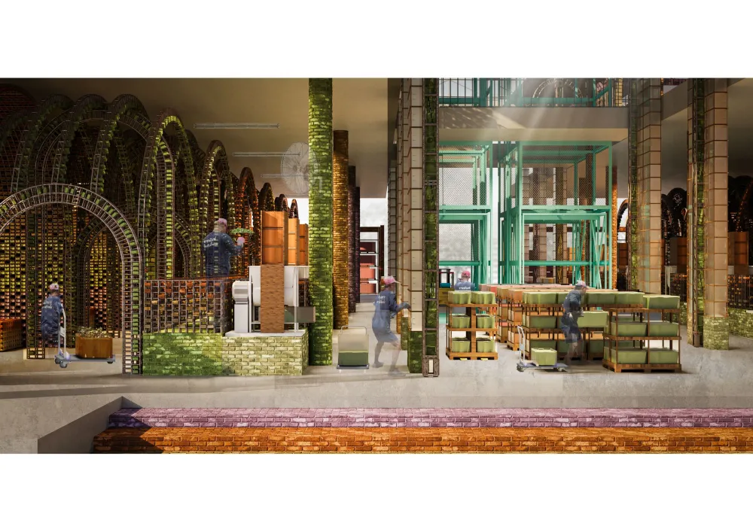
GROW FROM THE ERTH…RETURN TO THE ERTH
Sugarcane is one of Thailand’s most important cash crops. About ten million rai are under cultivation, most of it in the Northeast, where the climate and soil nutrients are ideal for the plant’s growth. During harvest, farmers often burn the dry leaves to speed cutting. Although convenient, the resulting smoke and fine dust harm local health, especially when resources in the production chain are poorly managed. Ban Nong Khae, Jumjang Sub-district, Kuchinarai District, Kalasin Province, is a village where most households grow sugarcane. At harvest time, farmers divide their crops into two portions: one is sold to a sugar mill, and the other is kept for making traditional cane-sugar blocks. Small huts known as Tup-Aoi serve both as seasonal housing and as open-air areas for boiling cane juice, generating large volumes of bagasse—the fibrous residue left after pressing.
The proposed project recognizes the value of these leftovers. Cane leaves and bagasse are reused as the primary materials for a community center that combines shared activity space, production areas, and raw-material storage. Guided by a zero-waste concept, the initiative turns waste into resources, reduces field burning, and offers villagers new options for handling residues.
Located in the middle of the cane fields, the center is organized around two existing production streams—cane destined for the factory and cane reserved for sugar blocks. Almost every structural element is made from transformed sugarcane:
Compressed bagasse blocks form load-bearing columns and walls.
Woven leaves become wall screens and roofing.
Bagasse fiberboard is used for interior furniture.
A smokeless kiln converts leaves and bagasse into biochar that improves local soils. Functional zones Sugar-block zone—areas for boiling, stirring, and drying syrup, plus staging yards for stacking cane before pressing. Workshop zone—conversion of residues into building products such as bricks, lightweight roof sheets, wall panels, floor tiles, and fiberboard, supported by drying courts for leaves and bagasse. Biochar zone— a demonstration site where waste cane is turned into soil-enriching biochar without visible smoke. Mini research center—facilities for breeding predatory insects that control early-stage cane pests; mature insects are released into the fields, reducing pesticide use.
During harvest, the center focuses on fabricating panels, roof sheets, bricks, and boards for community projects. While the next crop is growing, selected floor and wall modules can be detached to create open space for village events. Vertical surfaces are fully exploited: parts of the roof serve as drying racks for bagasse and as storage for leaf-woven roof panels, some of which slide into purpose-made wall slots.
By enabling a complete, closed-loop use of sugarcane, the center eases environmental pressure and adds economic value, replacing open-field burning with profitable processing. The scheme is designed as a prototype that can be adapted to other sugarcane-growing settlements and to crops with similar harvest cycles, such as maize or rice. By harnessing local resources, it shows how thoughtful design and spatial management can solve environmental problems—scaling from the village to regional and even global levels.
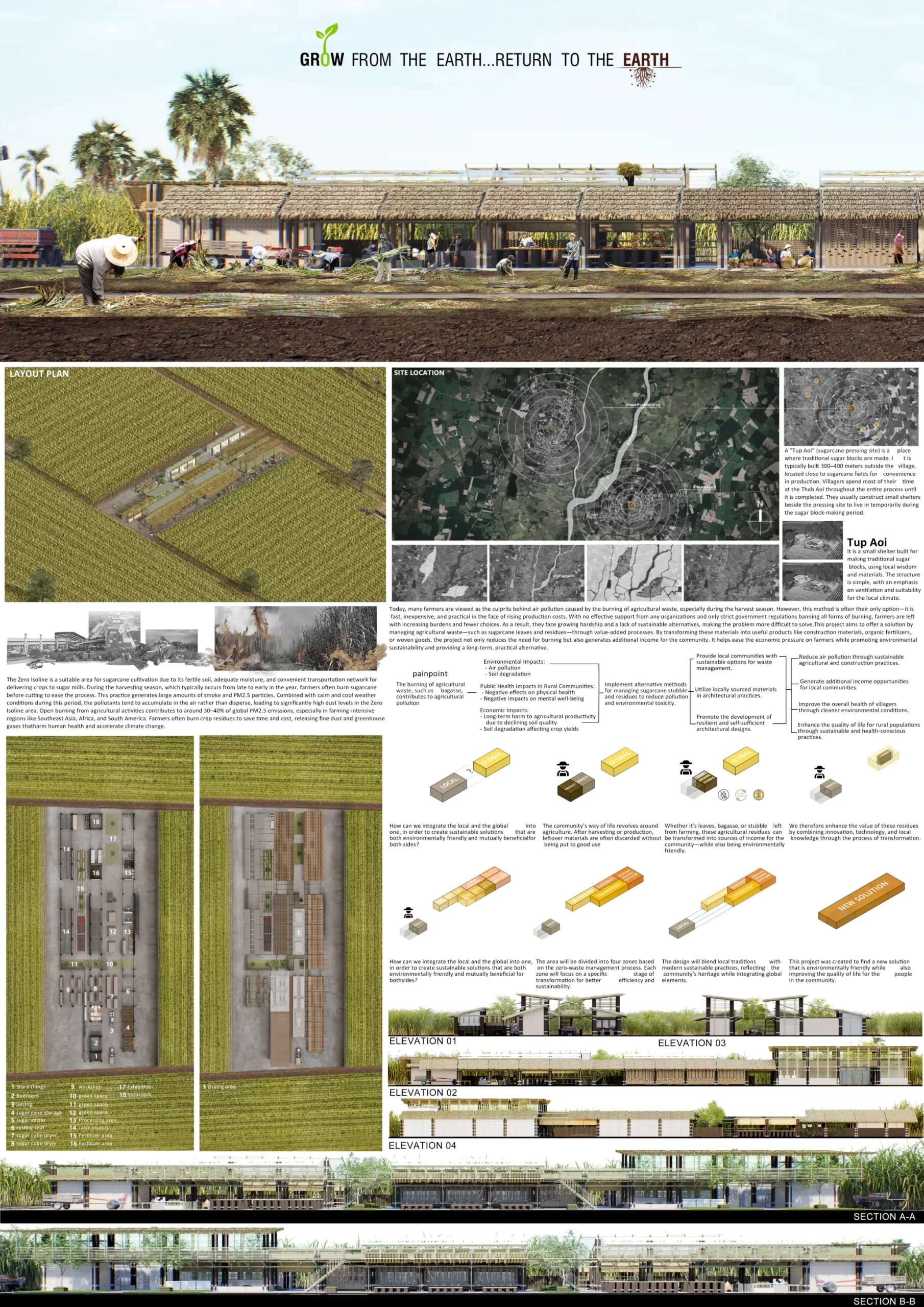
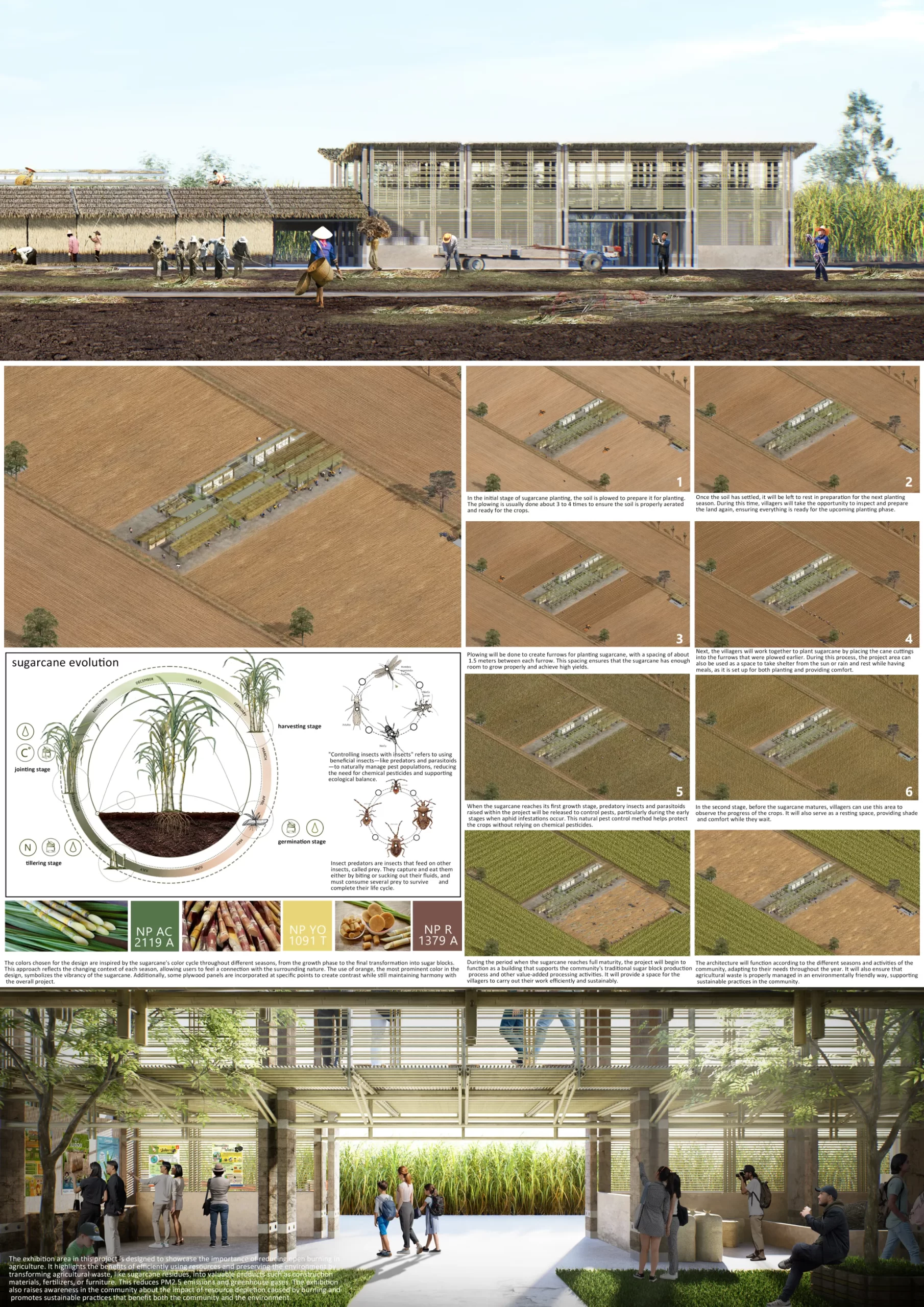
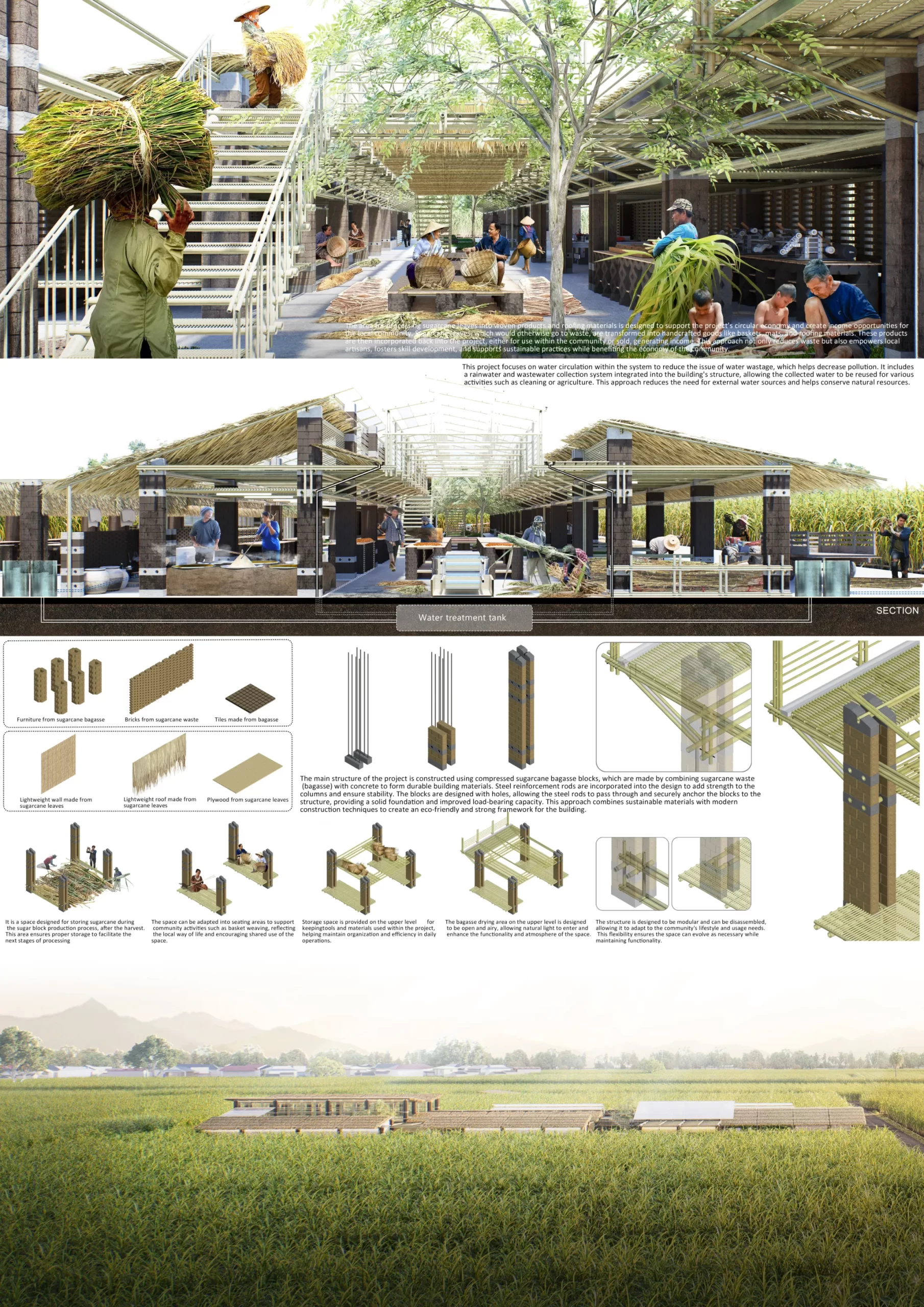
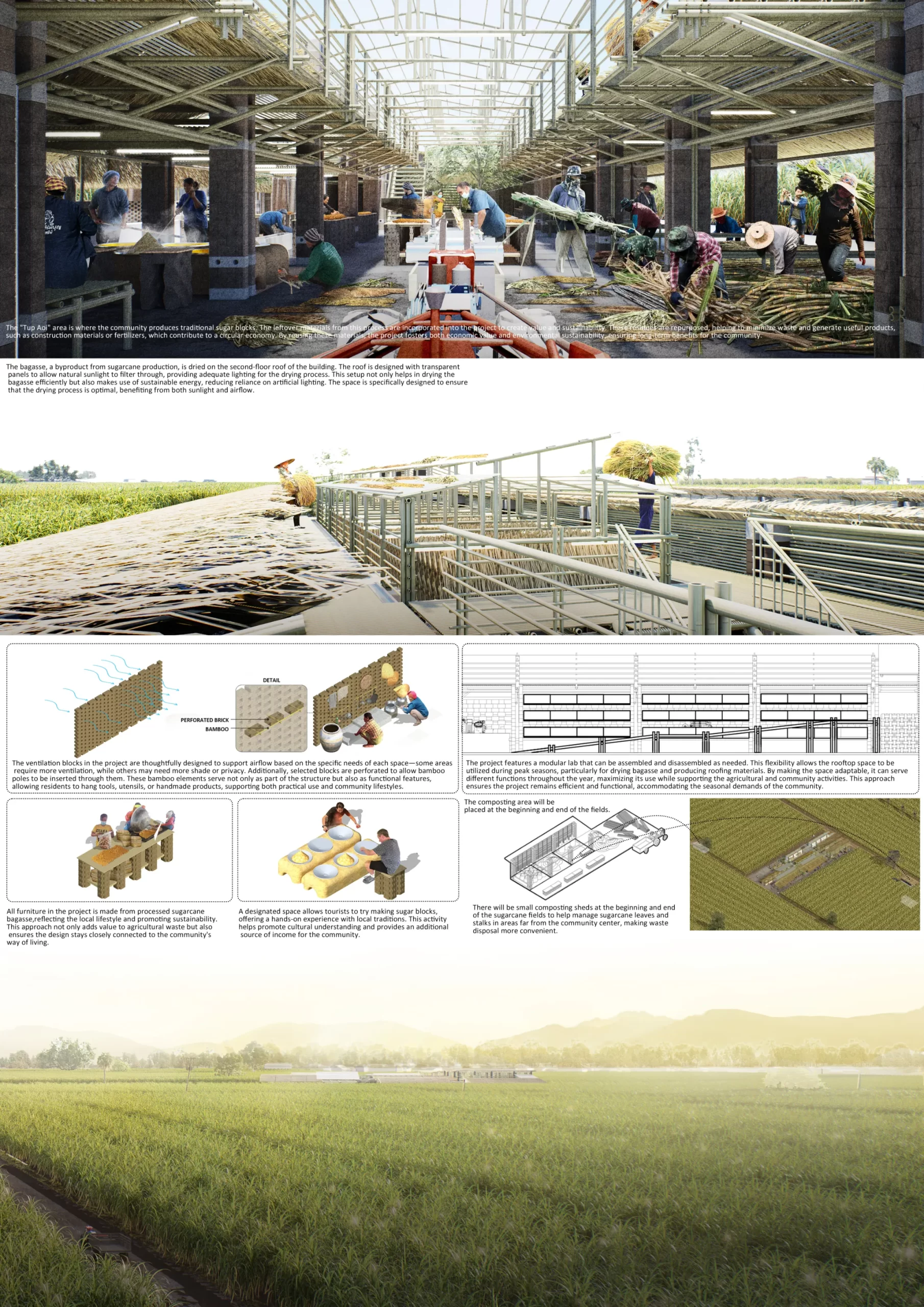
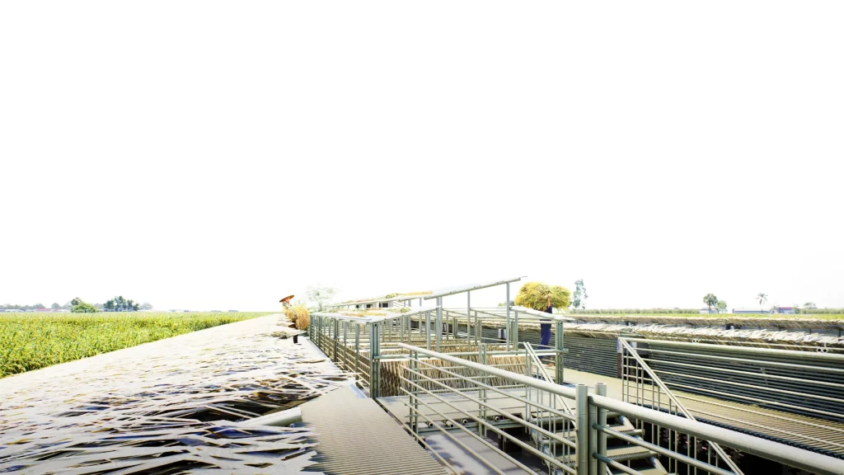
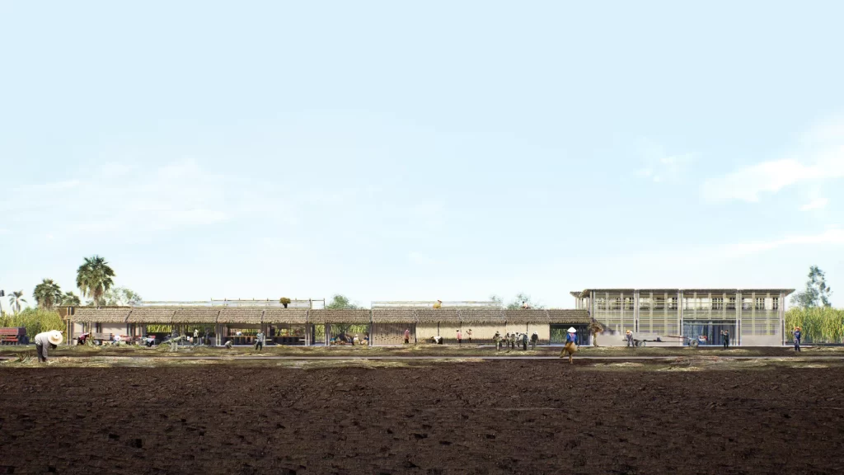
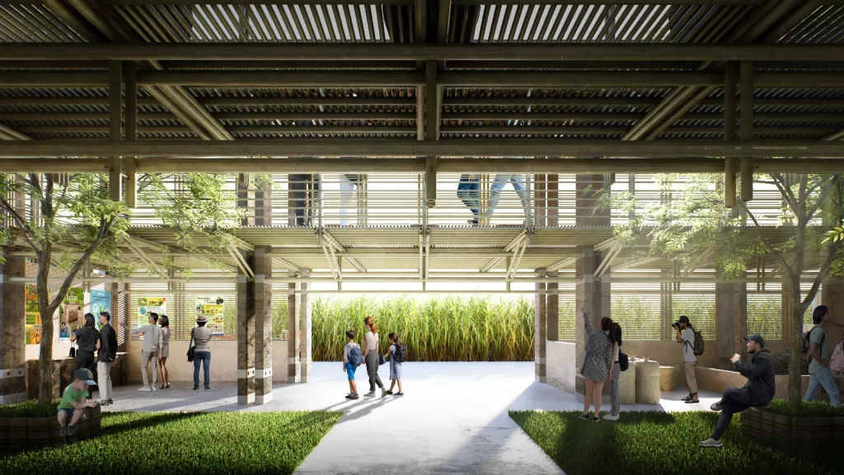
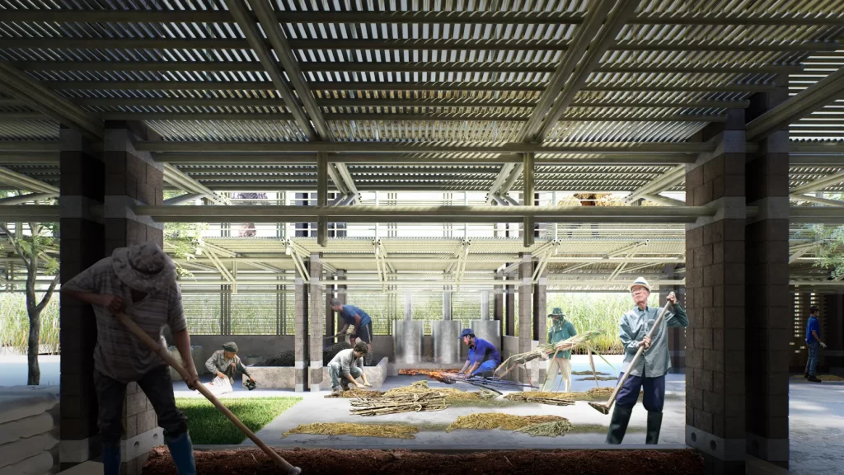
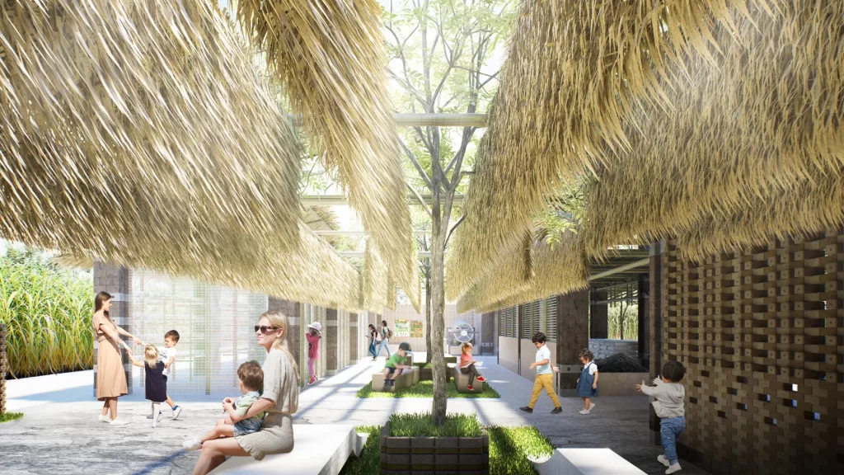
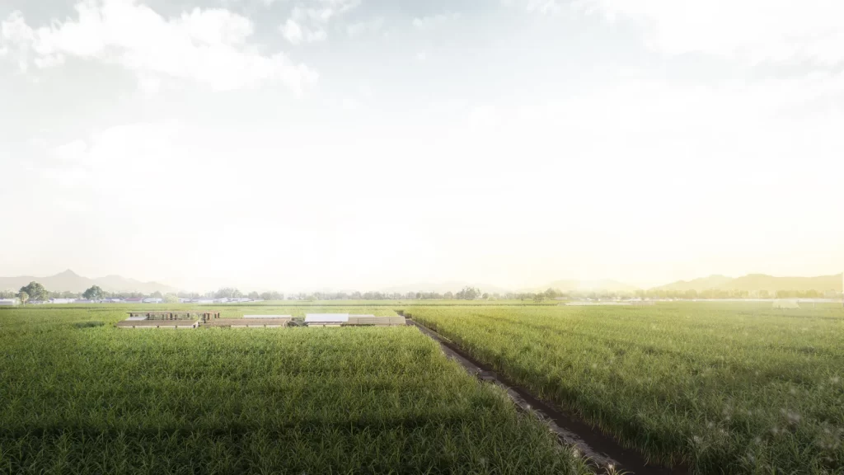
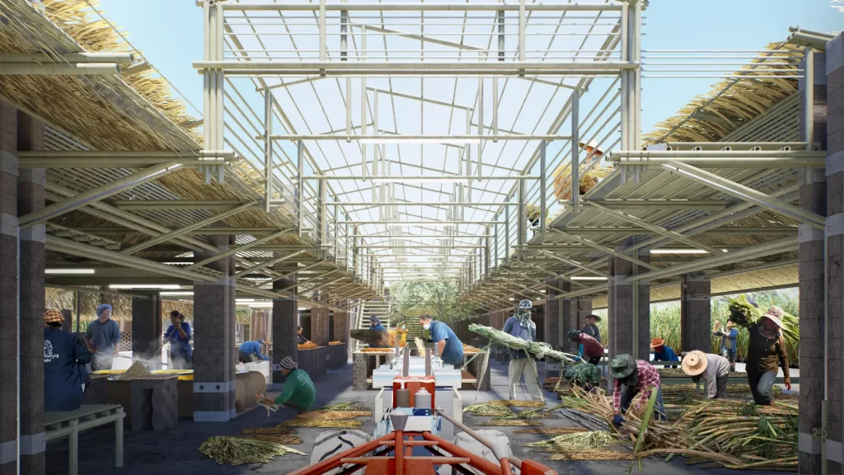
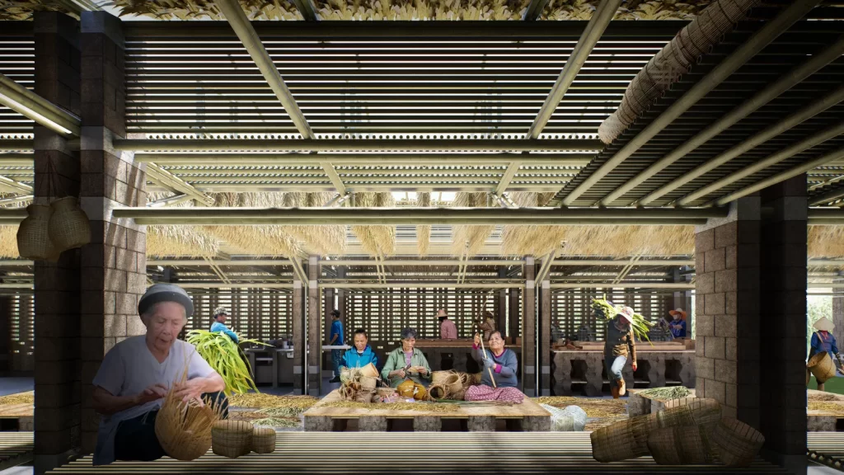
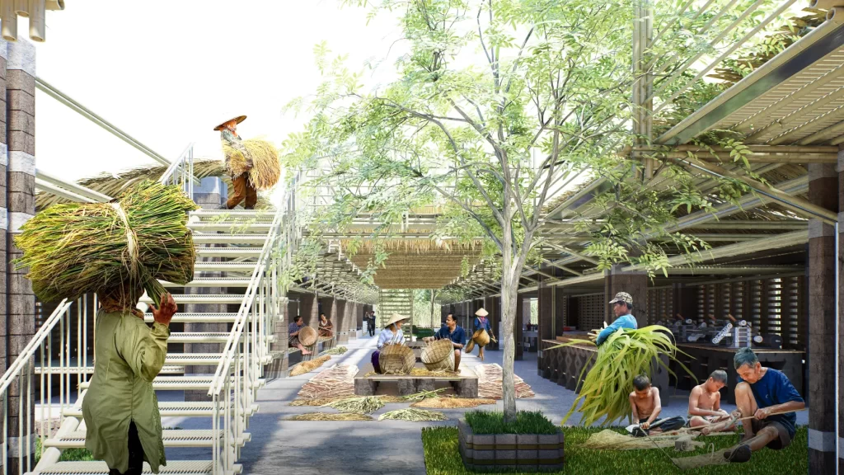
Project: Community Merging Urban Life.
Thailand's economic distribution has not yet been expanded to other regions of the country; the economy is centered solely in Bangkok. Despite this, people from all over the region travel to Bangkok for work. As a result of the diverse population's ages, dietary preferences, and socioeconomic backgrounds, Bangkok's economy has grown significantly. However, some areas were impacted by this expansion, including towns used as residential zones. For example, the Bueng Rama 9 community, city, and economic area are all underdeveloped. The travel context is low quality because the locality and business region are separated by the Saen Saep canal, making transportation difficult. Moreover, within the community context, it is a crowded community located under the freeway. Which has poor public health and insufficient public space for activities. This causes people in the area to come out and use the space below the freeway instead for activities like living, trading, and exercising. This results in fragmentation and poor space allocation. Additionally, using that location also makes the region beneath the freeway dirty. Certain groups of people have started to claim the area under the freeway as their own, even though everyone should be able to use it.
Therefore, the idea of designing a modern public space was born. To connect people in the Bueng Rama 9 society and people in the economic area together through the pier and bridge along the Saen Saep Canal, to represent a space that can bring people in the community to access the city's transportation and public health systems. It allows people in the community to obtain an alternative way of having a career and conducting business in the urban area. Furthermore, visitors from the city are welcome to spend money in the neighborhood. Leading economic development in the community and city simultaneously. Additionally, it properly serves as a place to link the activities of various age groups in the city and community so that they can be used in tandem within the same project area. Due to the problems of the Bueng Rama 9 community and the city, activity zones are managed inconsistently. Activities for all age groups are spread all over faraway places, including vocational training institutions, libraries, coworking spaces, sports fields, workout facilities, and markets, with no reciprocal relationships. Therefore, the purpose of the project is to promote a typical area where people from the Bueng Rama 9 community and city residents of various ages may attend to one another while sharing space. They can exchange ideas with one another. This initiative can be seen as developing both people and looking forward to the potential for concurrent contextual development. People of all ages engage in activities to create a more livable environment, blending a variety of lifestyles.
In addition, what the project wants is to apply technology to advance sustainability by considering the use of alternative energy. Gathering kinetic energy from people walking and jogging in the project's workout area, as well as wind energy from cars moving on the freeway, was applied to generate different forms of electricity for the initiative to enhance safety by providing lighting at night to make cities and communities more vibrant. Including water treatment in the Saen Saep Canal and utilizing water from the canal to water plants in green areas, which uses renewable energy from the project's energy storage. It also considers sustainable construction materials to be used in the project's development, along with adapted colours from Nippon Paint to carefully add tone to the city's blind spots. As a result, the place would be enjoyable to use, more vivid, and more striking.
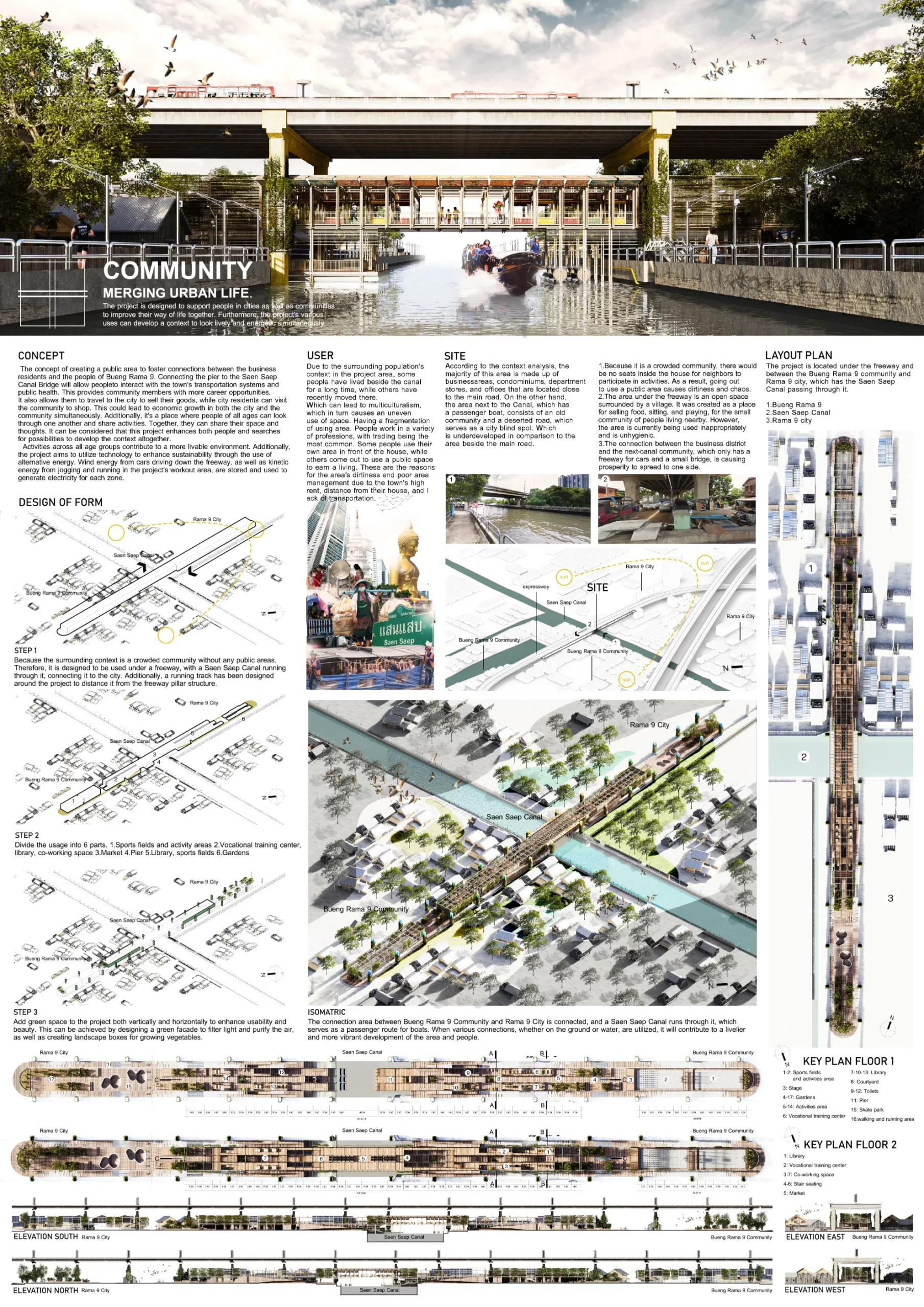


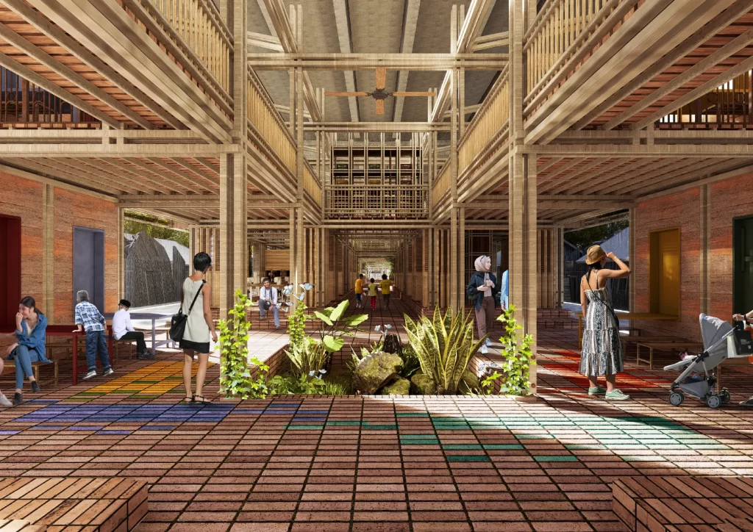
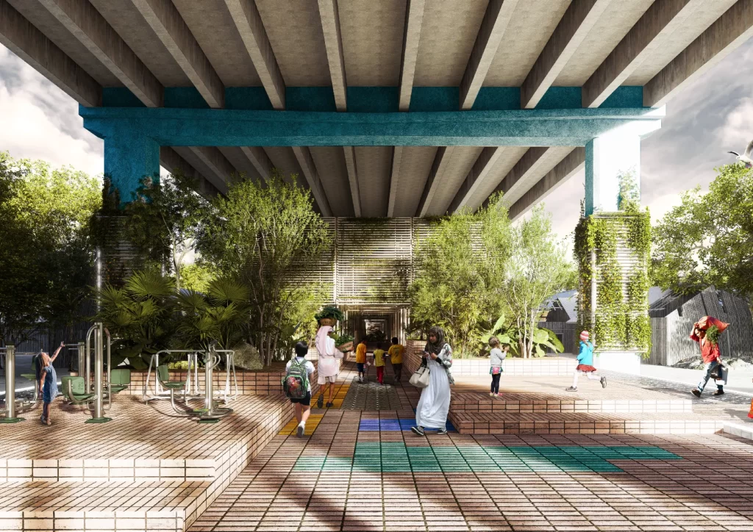
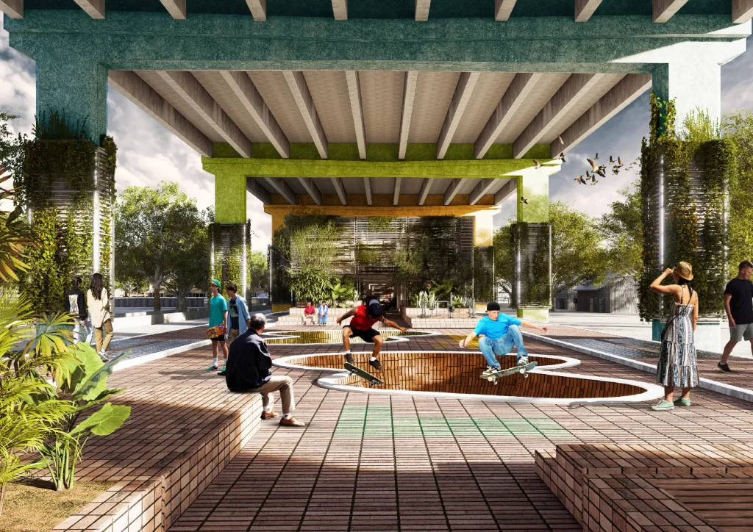
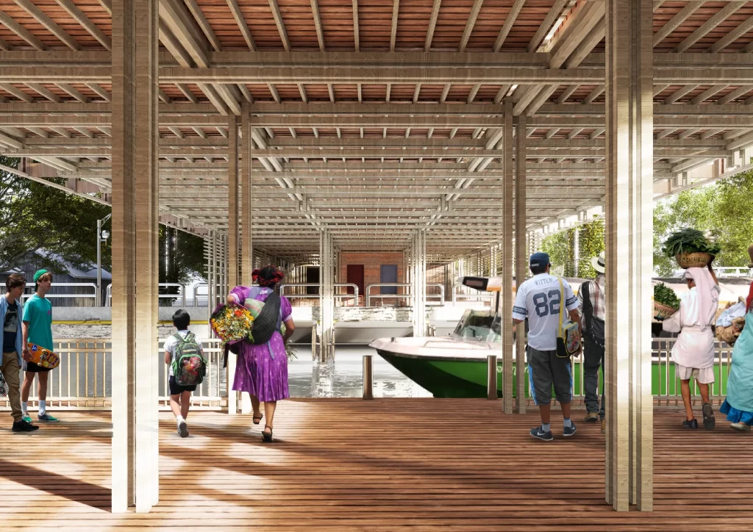
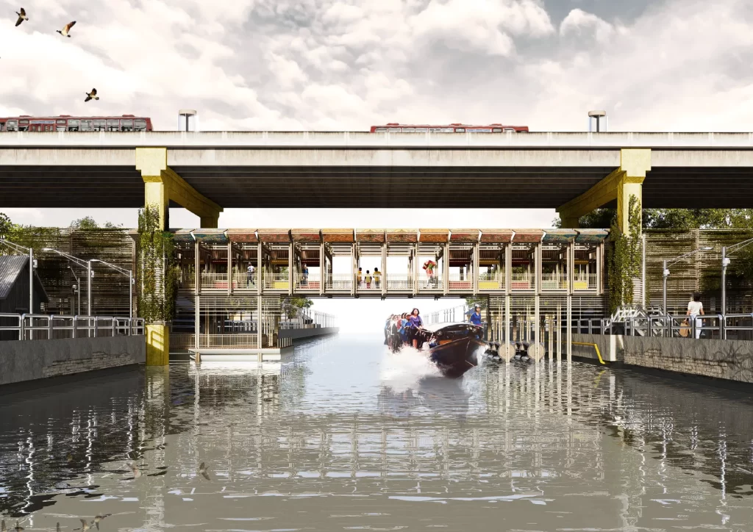
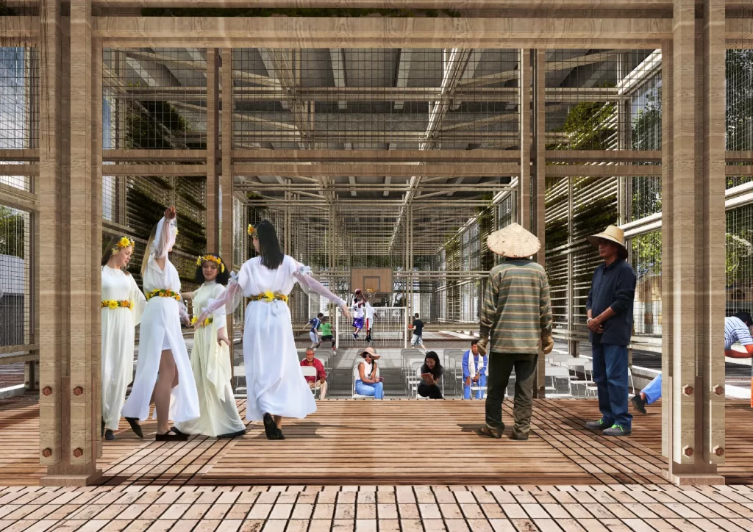
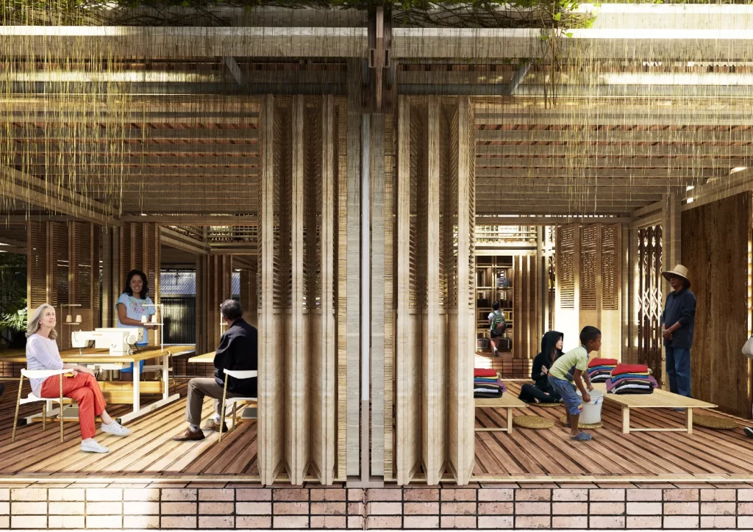
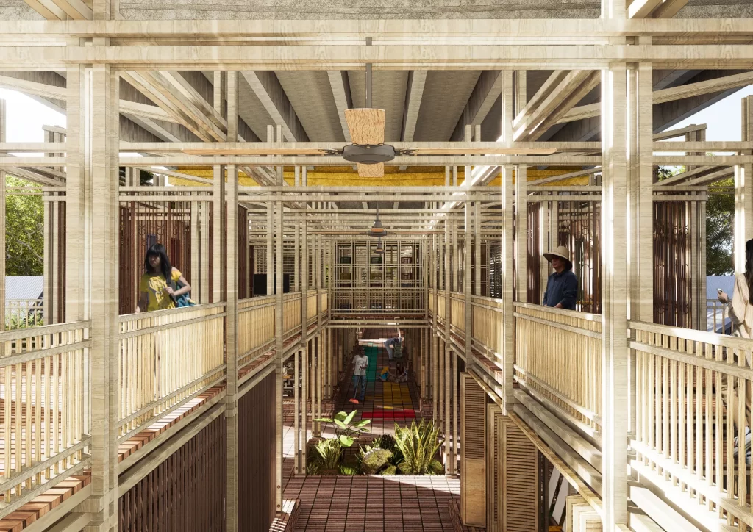
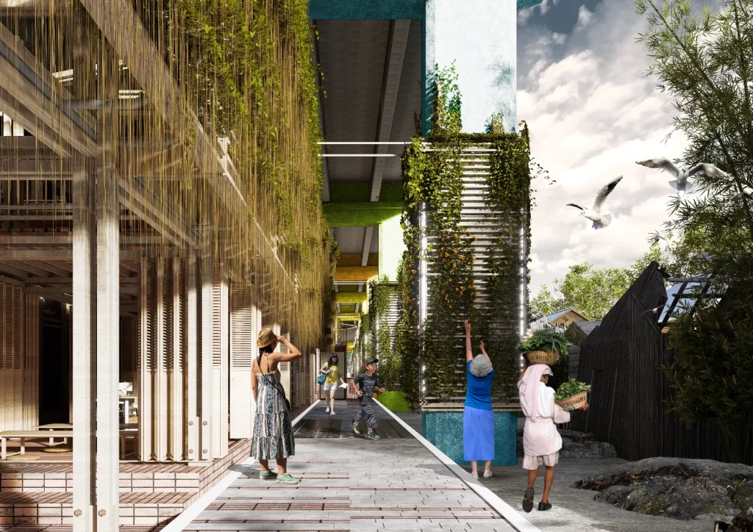
Interior design proposal project for the Creative Thai Cultural Art Centre To support indie-pop artists and illustrators under the concept of Nana Jittang, different people, different ideas, different cultures that will show the differences between eras of Thai painting that is another form of entertainment for people. people from the past Just like in the present era there are more and more combinations of techniques. between picture and sound As a result, stories are told through illustrations that have many more dimensions. Both in the past and in the present By simulating a temple in the middle of the city that changes the image of a traditional Thai temple. There are also people from many different nationalities. multicultural and to make the new generation return to being more interested in Thai culture, low, along with the use of cutting-edge technology Comes out in the form of live house gallery and flexible space



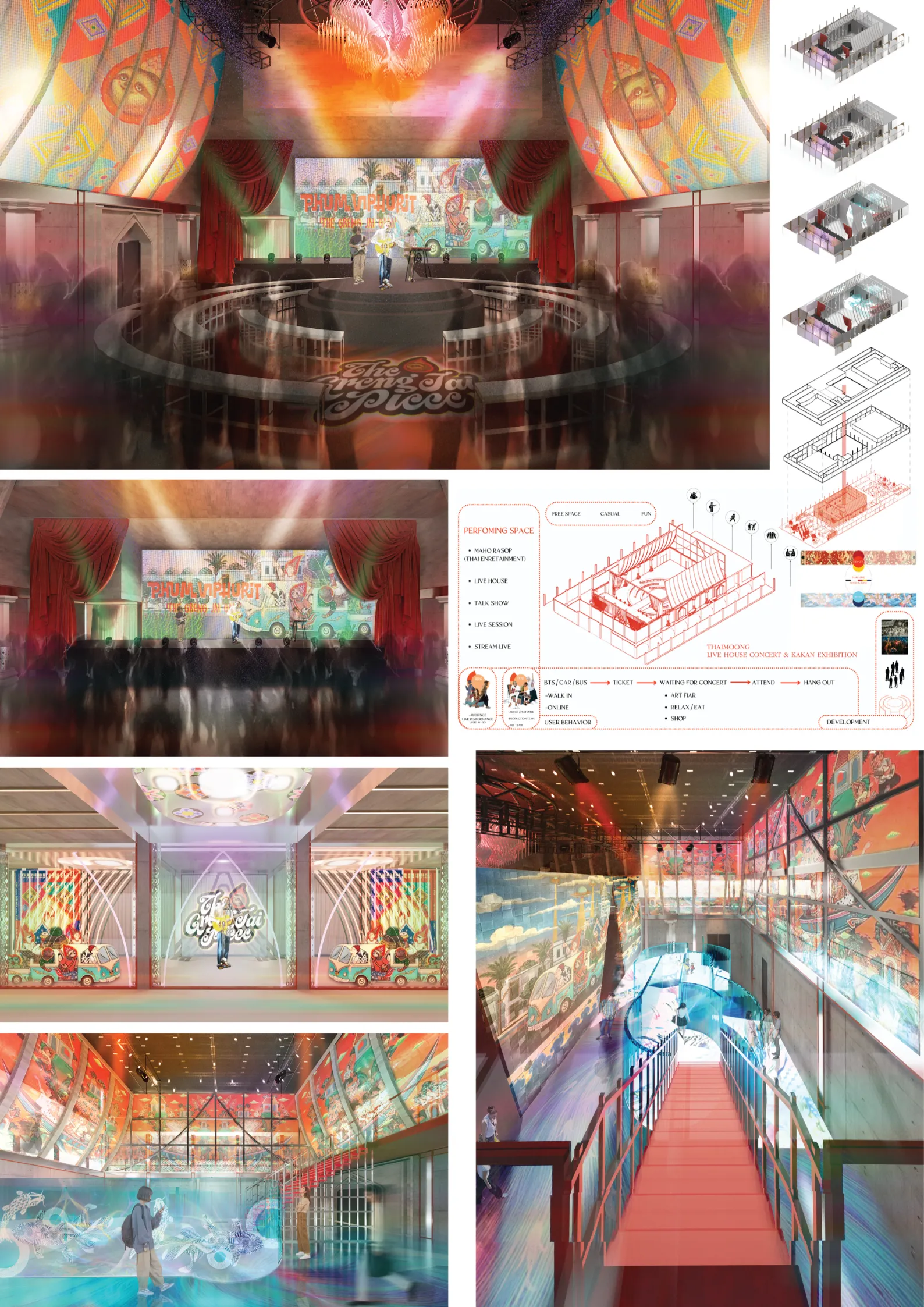
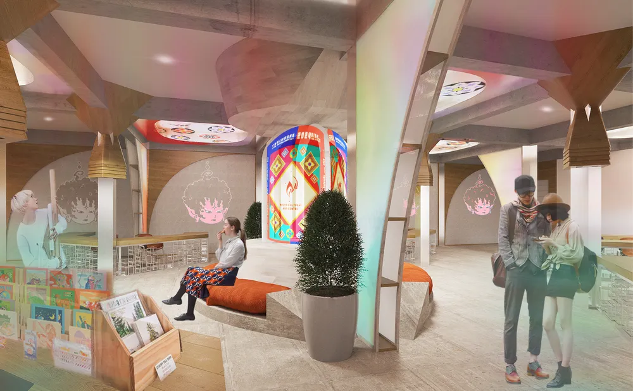
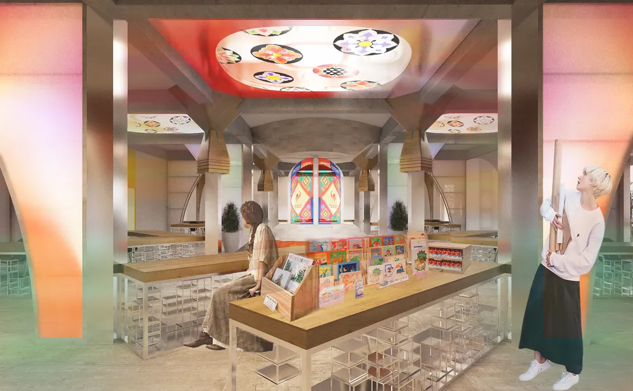
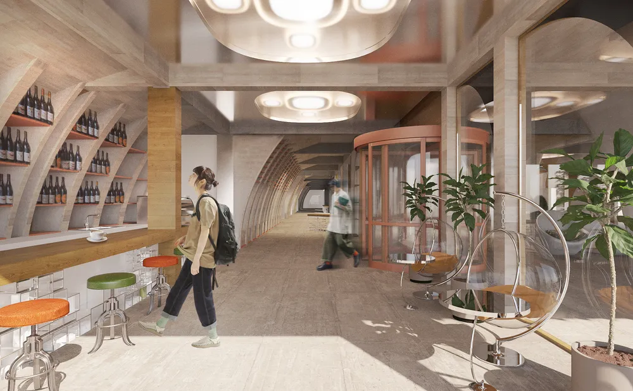
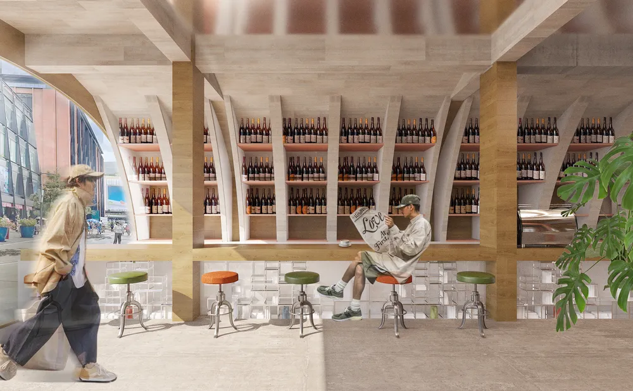
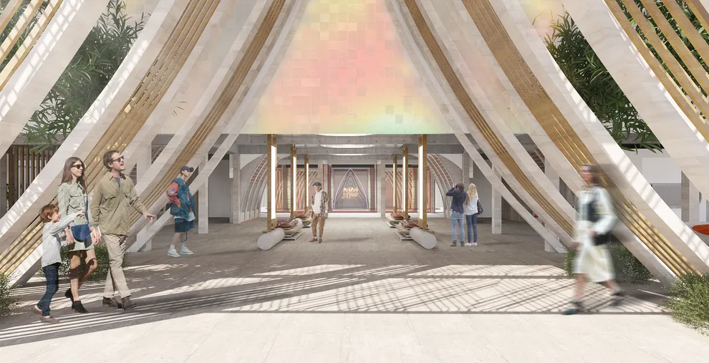
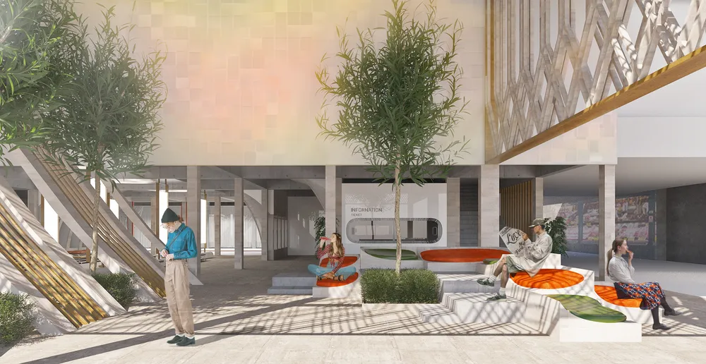
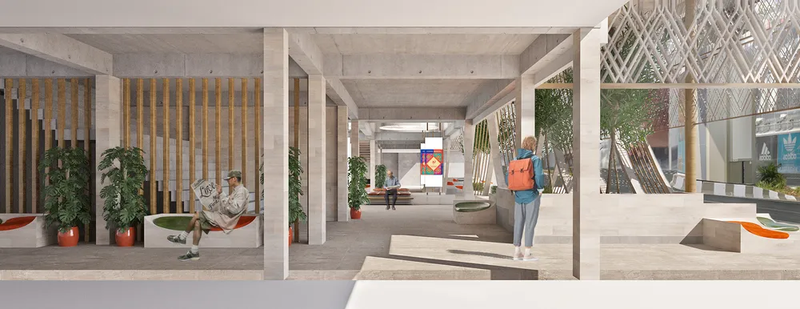
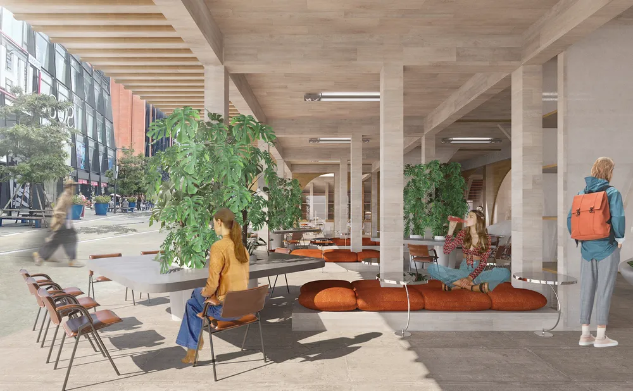
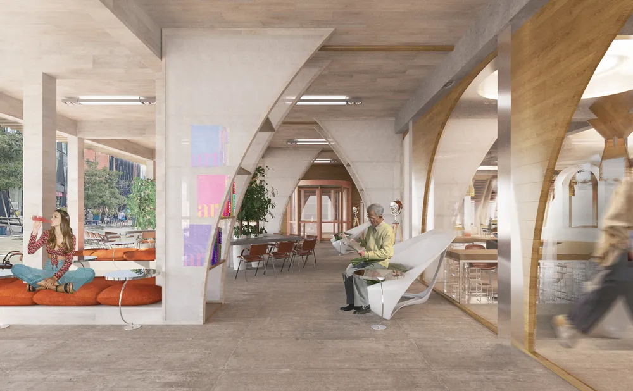
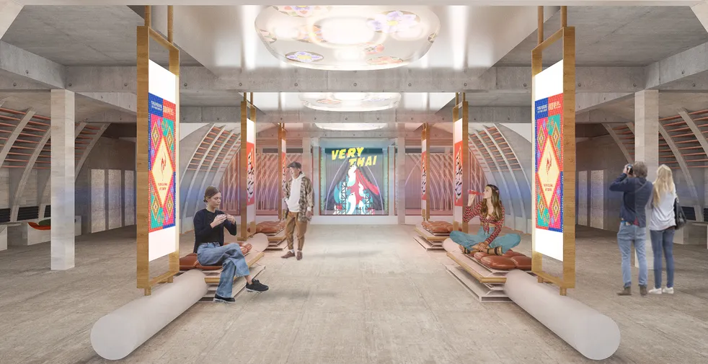
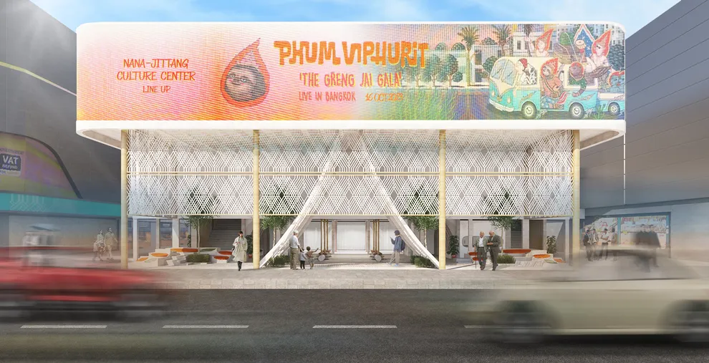


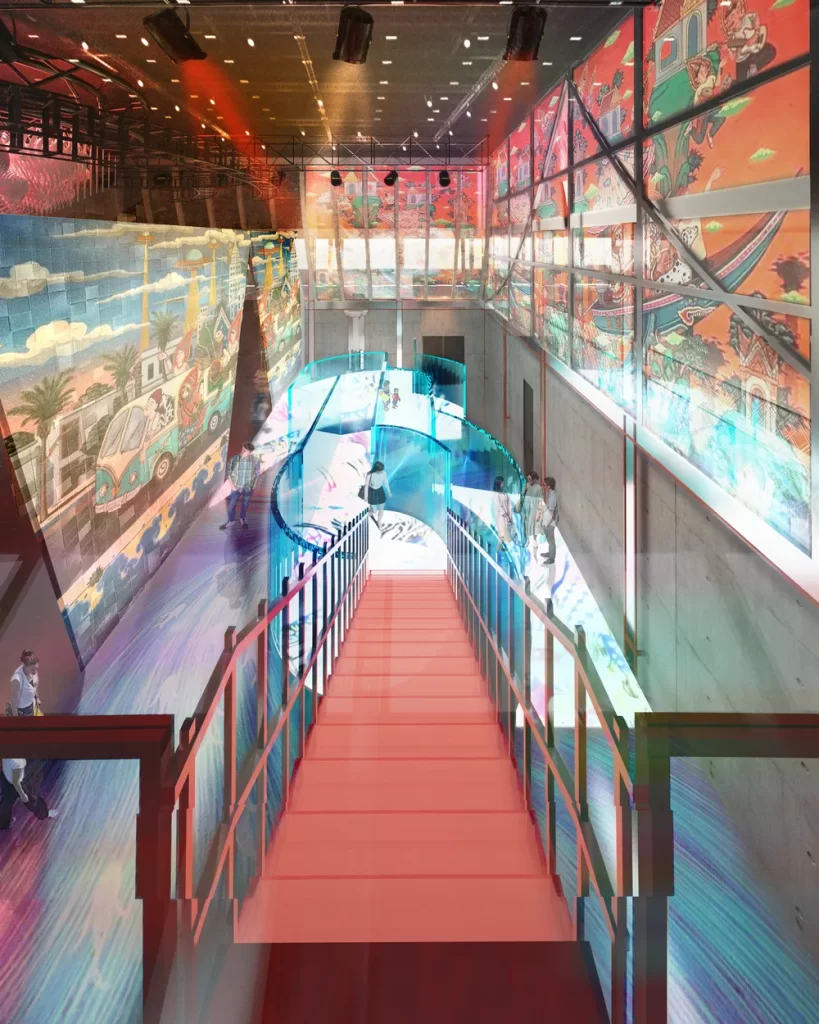
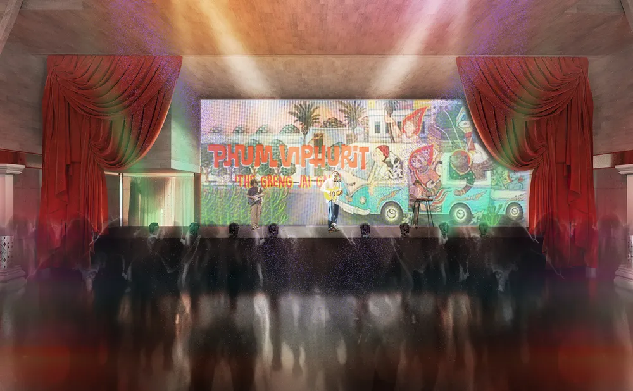
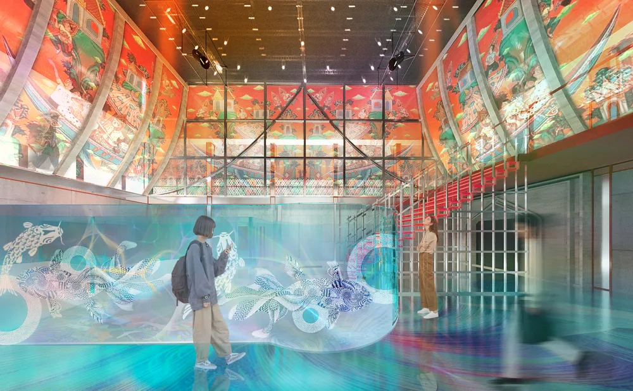
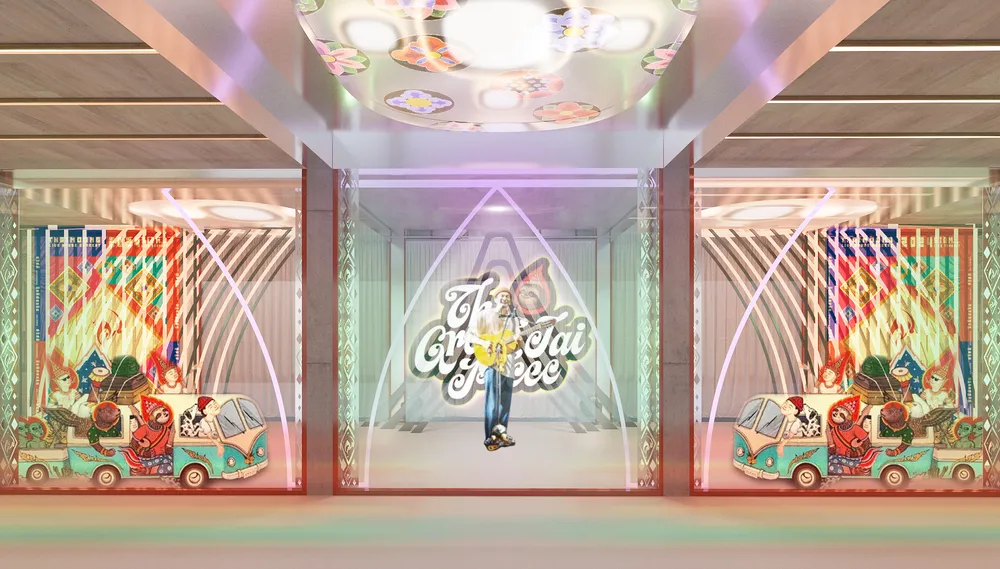
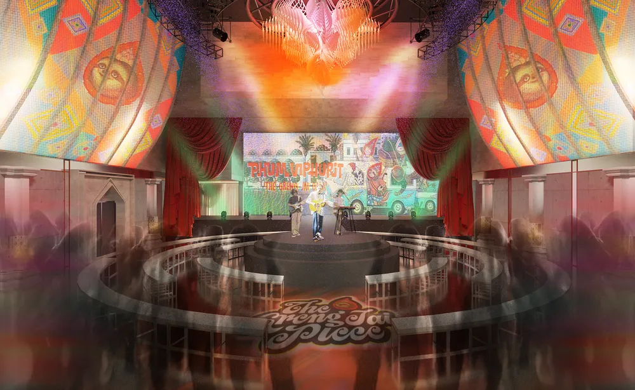
The Story of the Artesian Rural, Kathun Subdistrict, Phipun District, Nakhon Si Thammarat Province. The traditional way of life of the southerners, including farming, hunting, and tapping rubber trees, was drowned and disappeared from a mudslide and log landslide in 1988. Leaving only memories and the ruins and the natural recovery of the area. It has been called Switzerland, Thailand at present. However, one of the things that has remained and become the main way of life today is rubber farming.
In my context, I have a strong connection with the area. My whole family has a rubber farm plantation, and my friends and acquaintances are also direct rubber tree man. They goes tapping a rubber tree and have a small cottage for rest called “Ka Nham“. They use their life as a labour. The farmer owner never think of them. They only think about latex they get and price of money they get. But they never saw the person who do work for us. They value the rubber farmers' daily beats. They’re seen as a worker who only generates money to collect rubber waste. The question is, how is his quality of life? Is his sleeping place okay? Is it the cottage be able to dodge rain or the sunlight? Is their quality of life good enough compared to a worker who has to doing work in the night and eating in late time? They also have to face the problem of low-value rubber that is not enough to live with. They had to find other options to do extra work in order to survive. Today, Pause In, the memorial shelter project wants to create a space. To solve the problems of the quality of life of rubber farmers and to solve the problem of intermittent low prices as one of the ways to deal with the problem of rubber prices at that time.
The concept design is “Among what they have” it means that We will have improve their life by the materials they all have to decrease a cost and to be the modular for any rubber tree man who want to made it by themselves. We want to reuse, reduce, recycle, And the materials that we use is the Para rubber wood from cutting a few tree and replace by KA NHAM or the shelter on it. And using the defected rubber sheet which can’t sell to make an construction and decorative or furniture. We solve the problem of farmer by understanding and use the design to solve the problem of the shelter. And solve the problem when the rubber is low price by making the Para rubber stock storage .All the things we do is to No disturb the nature but what to be a part of nature, Preserve the local lifestyle, Preserve the forest nature and empathy the rubber farmer as a human who deserve to have a good life quality as anyone and want to be the beginning and a prototype idea not for only Thailand but also for other country in Asia.
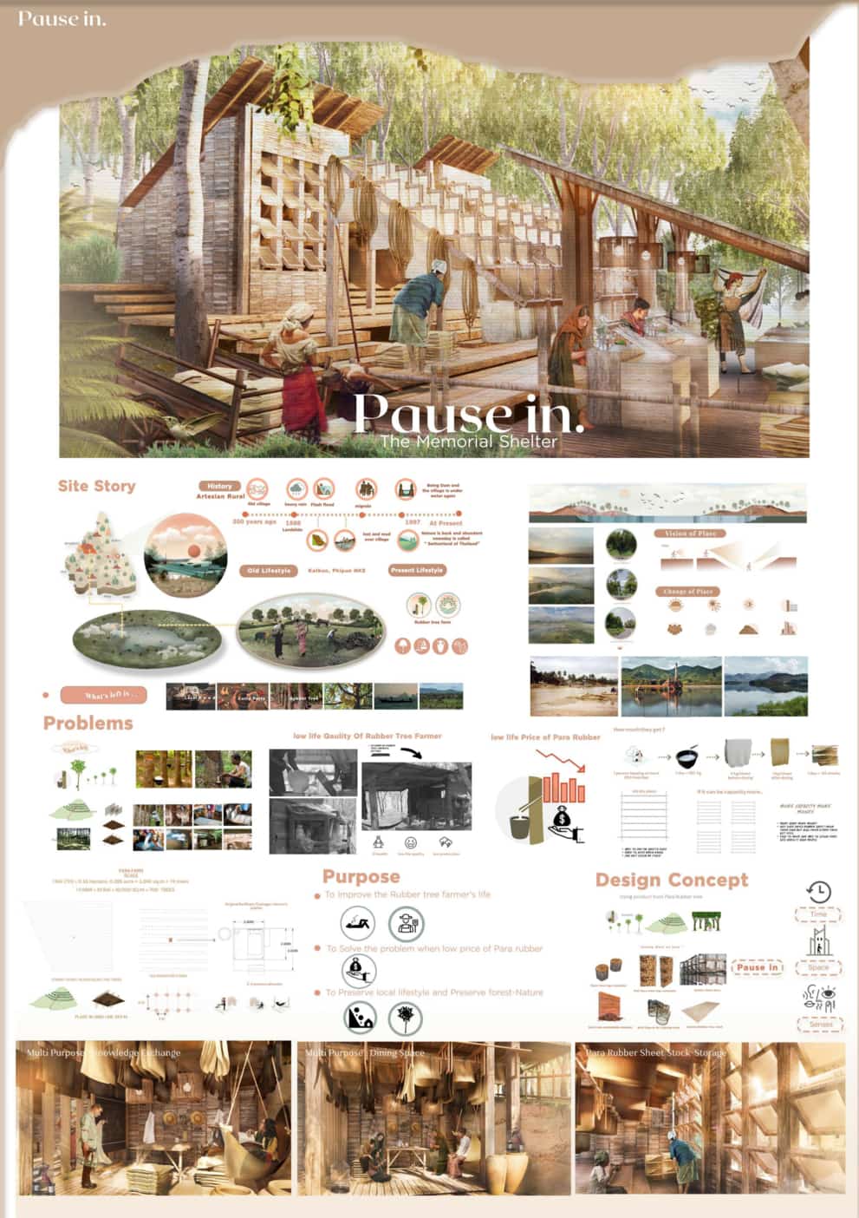
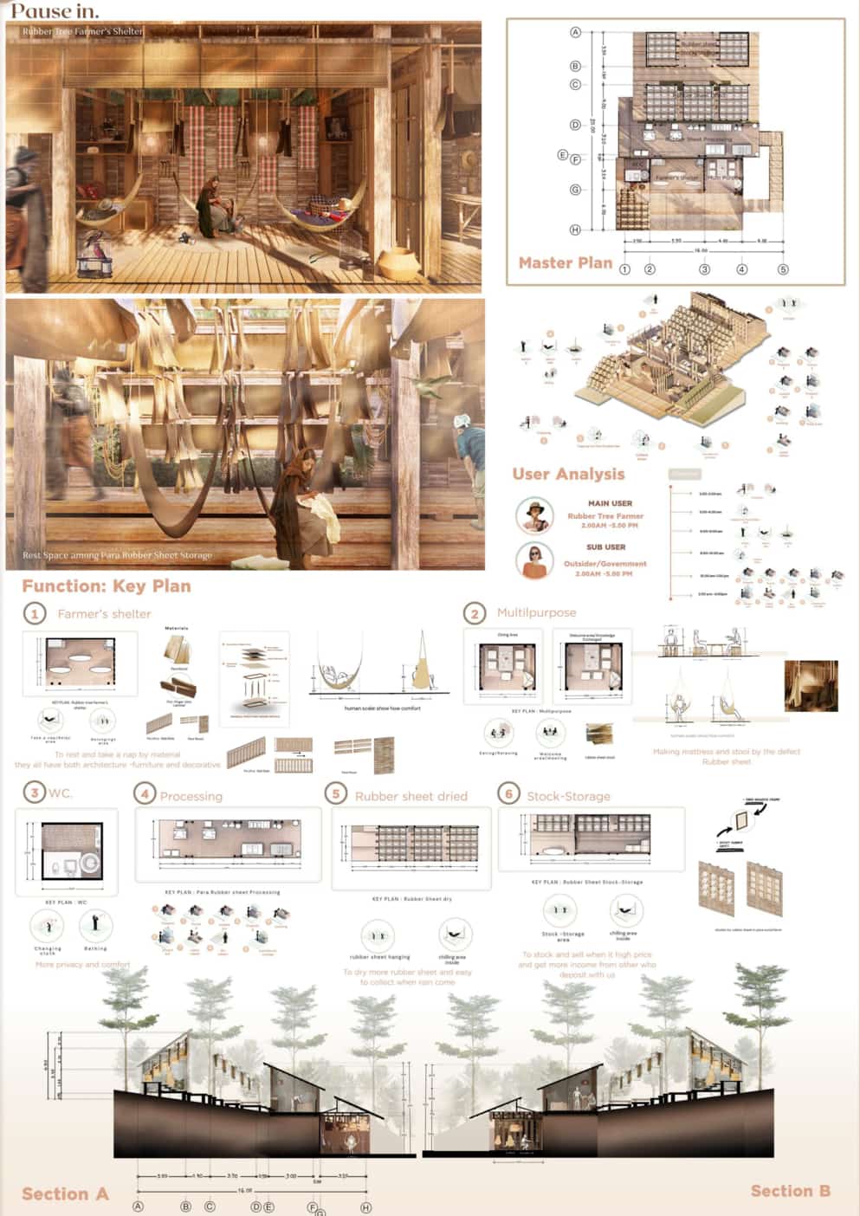
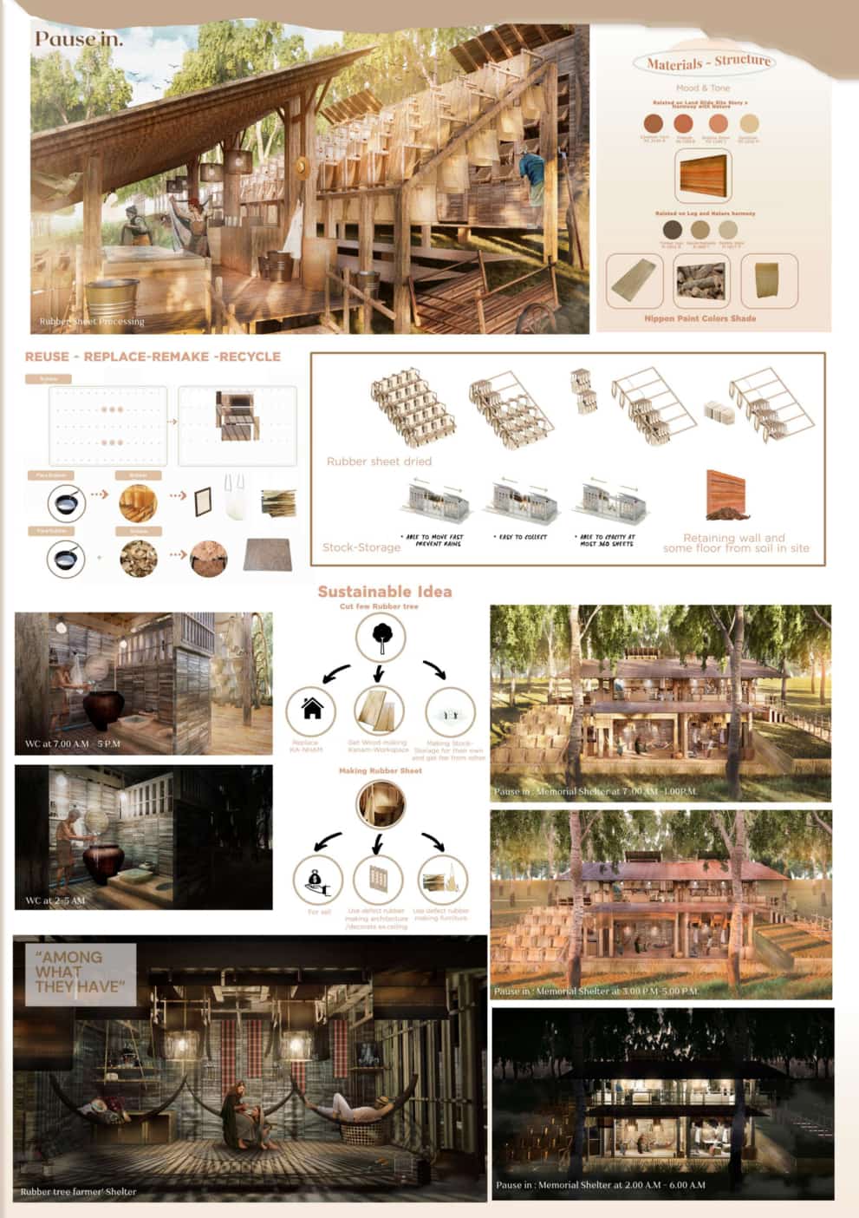
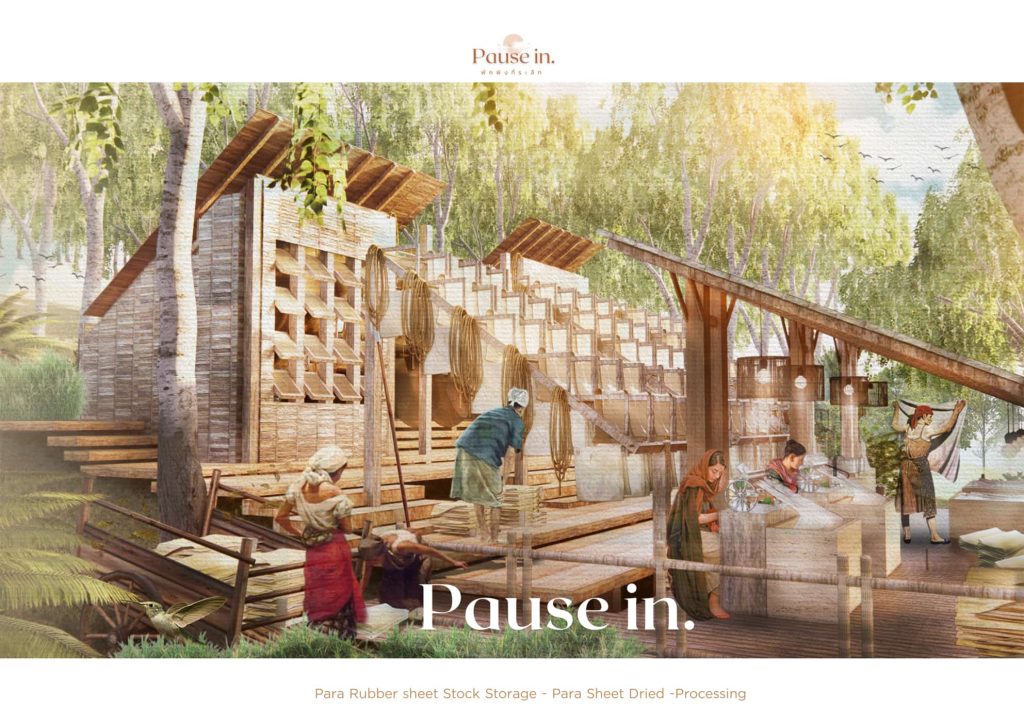
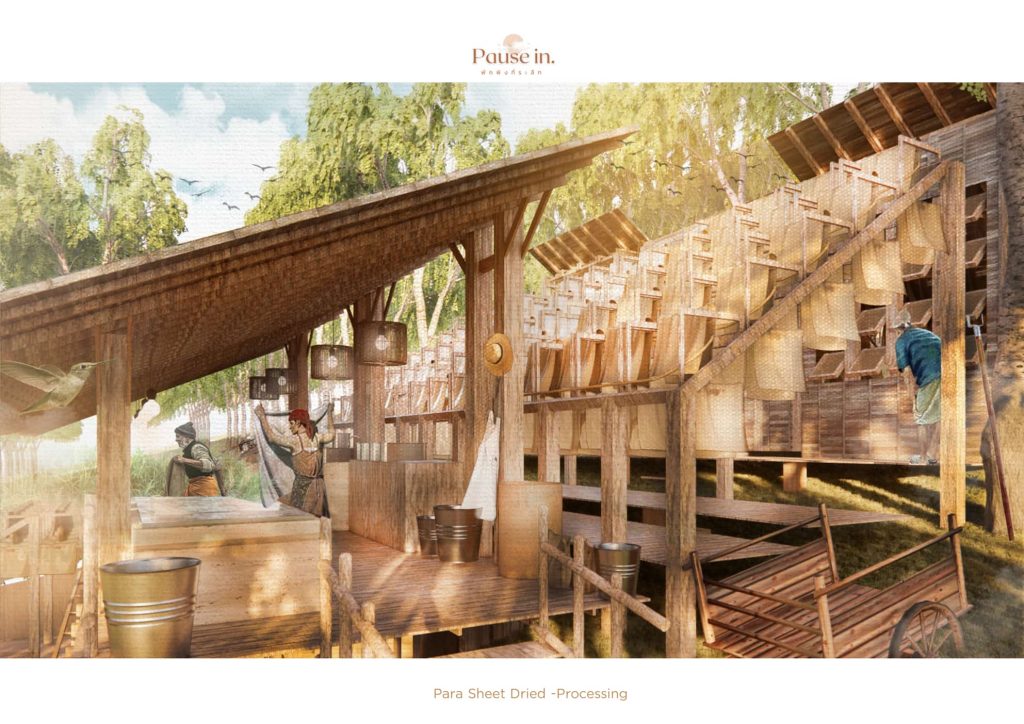


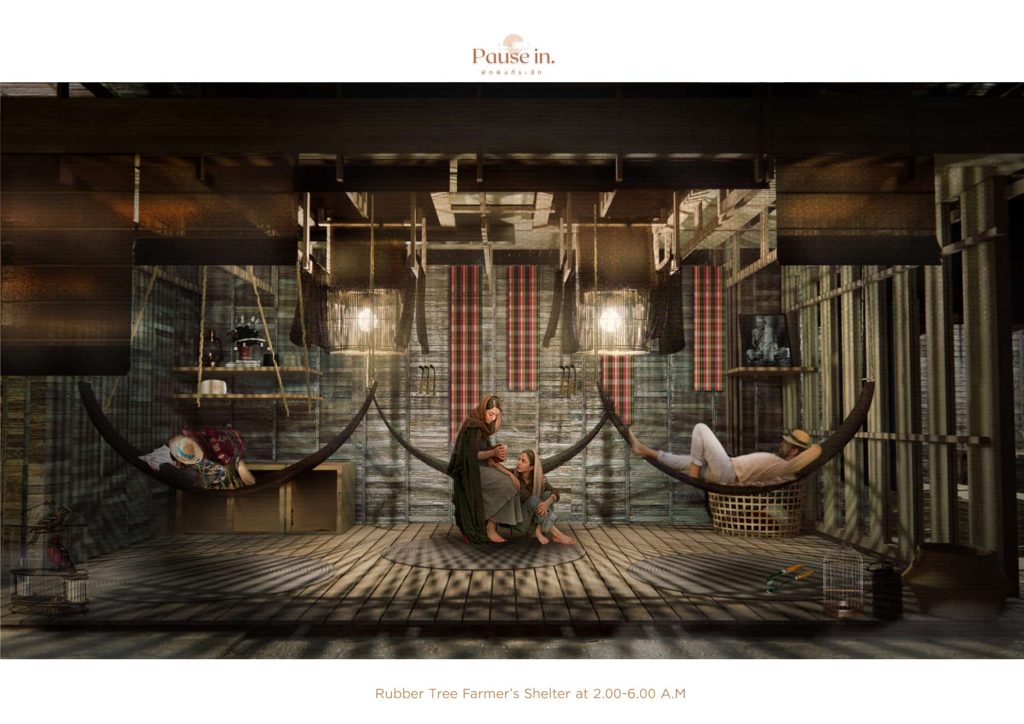
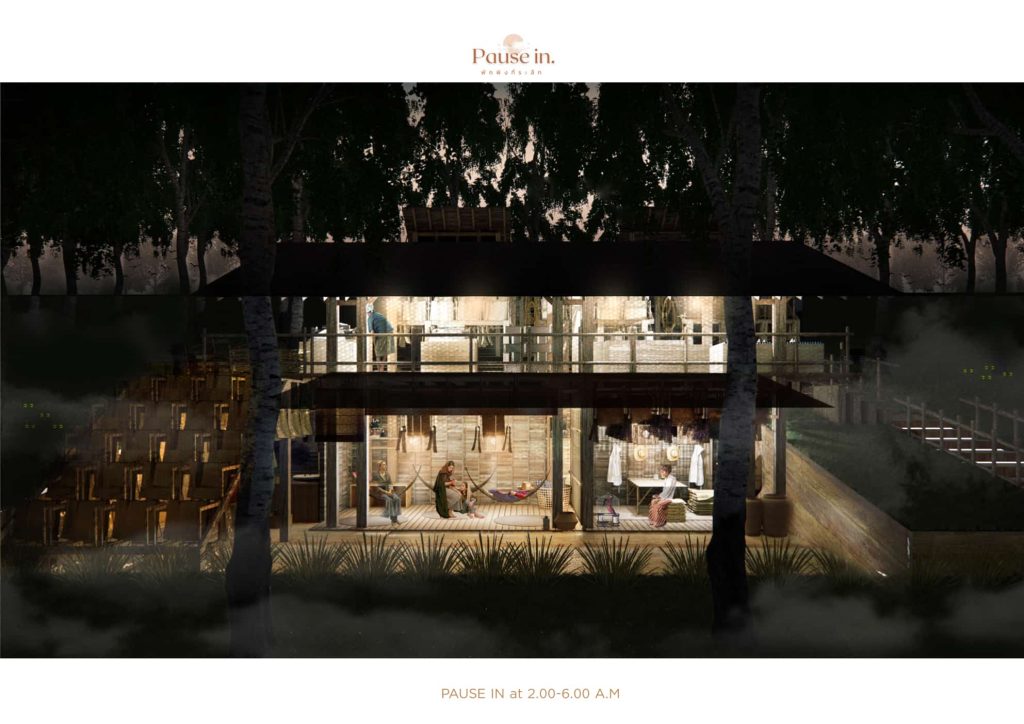


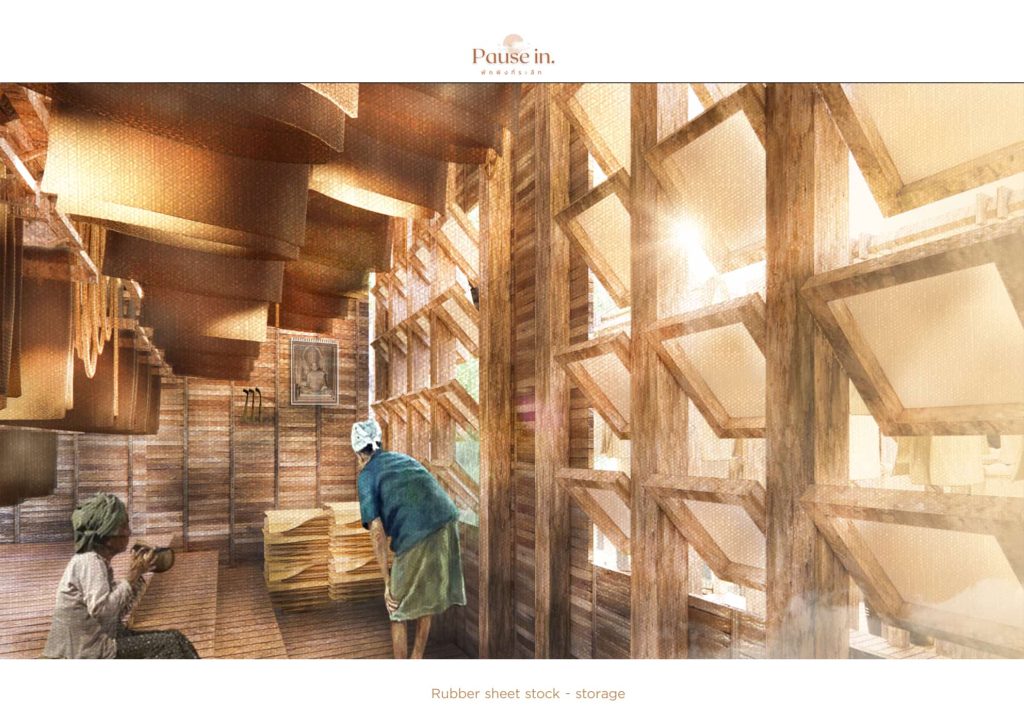
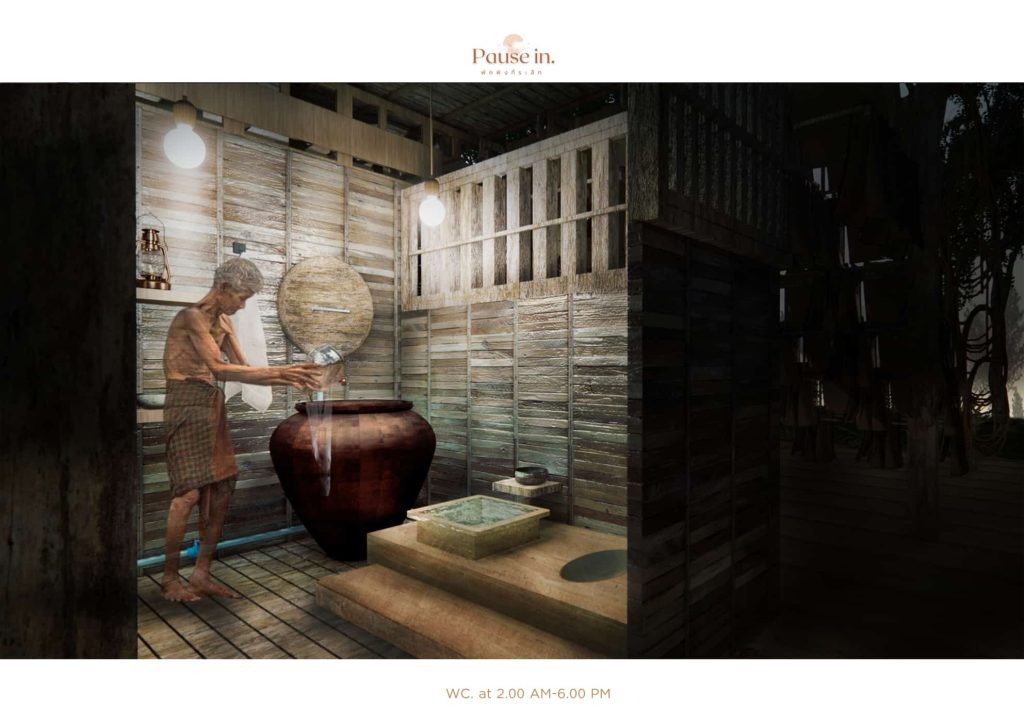
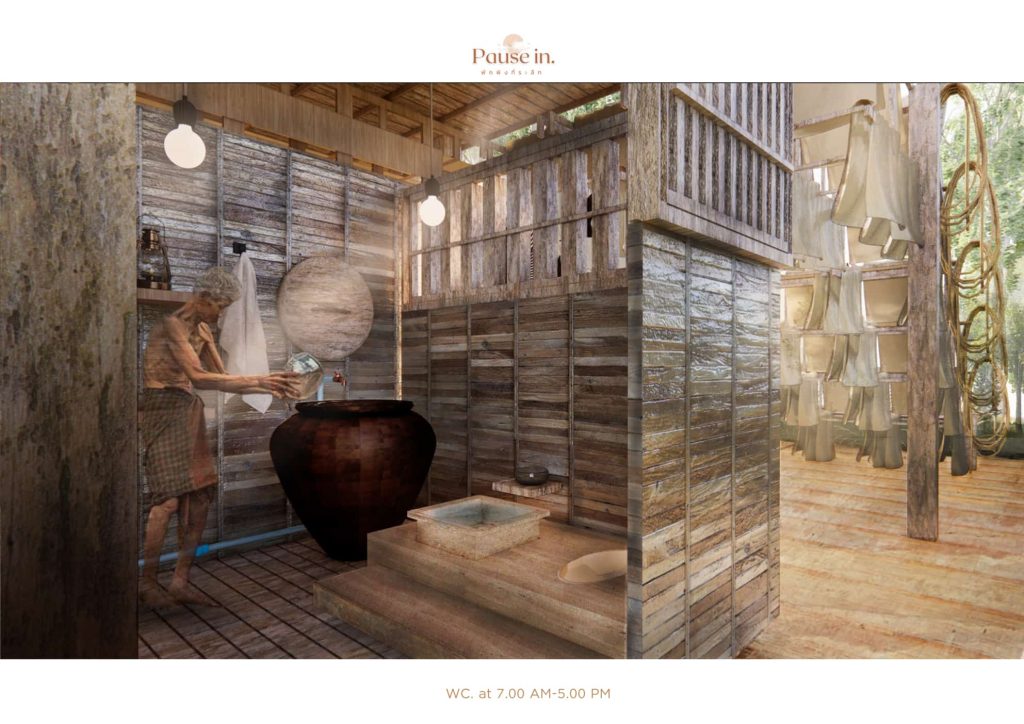

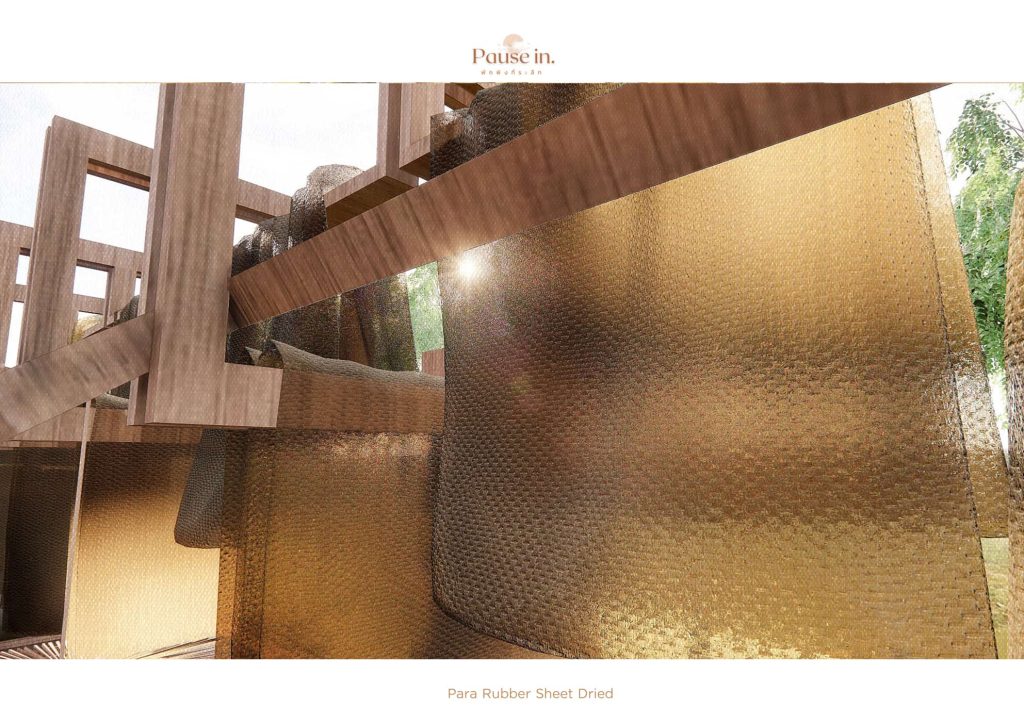
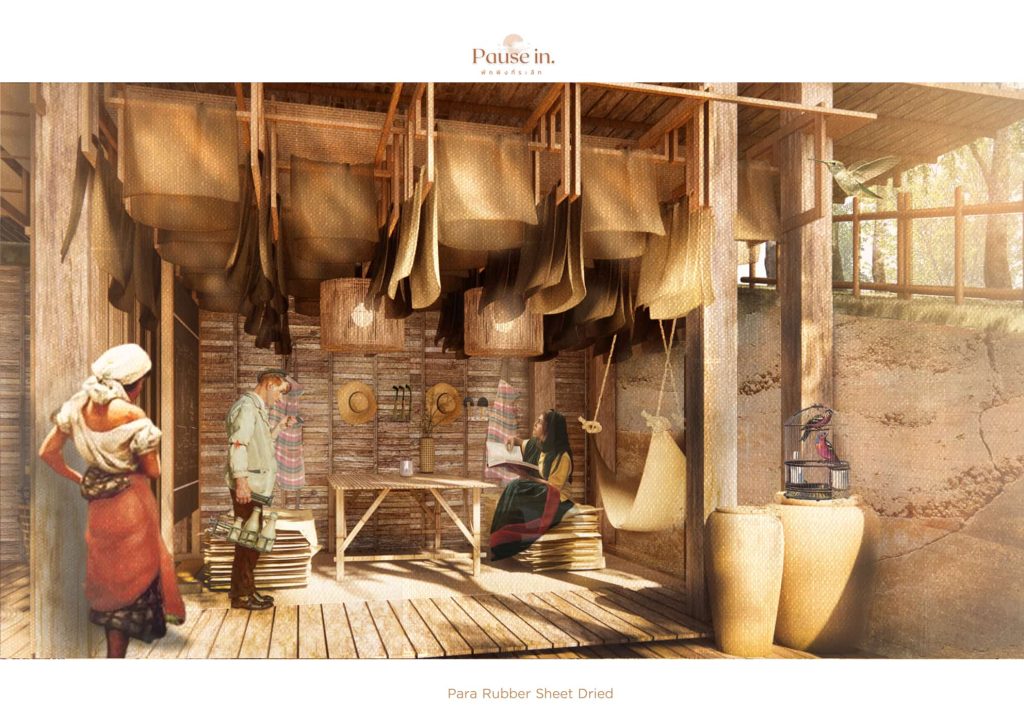
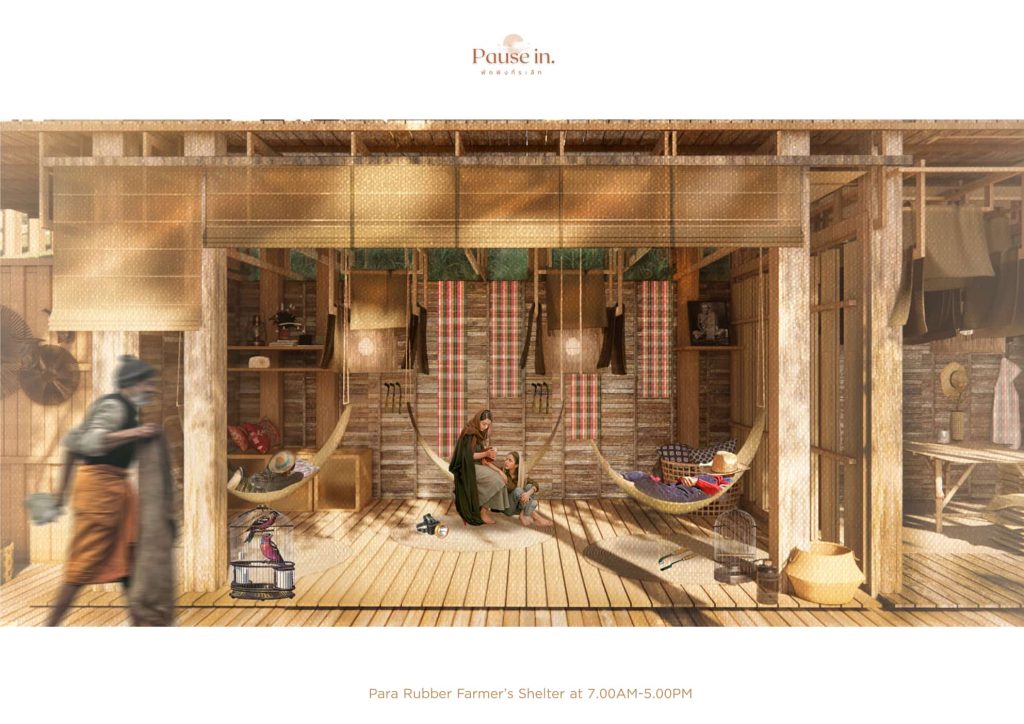
CONVERGE: RECONNECT
Due to space limitations within urban areas and the lack of community spaces, many individuals tend to overlook the joy and fulfilment that comes from engaging in conversations and enjoying time with others within the community.
Emerald Nexus, a community project situated in Talad Noi, aims to revitalise unused canals by designing an inclusive environment that preserves the natural beauty of the area while establishing a new standard for a community-driven learning city.
To ensure the park remains accessible to the public rather than being privately owned, a self-sustaining business model and program have been devised since the project's inception.
In this Project, seven distinct locations surrounding the site have been selected, each possessing its own unique identity and characteristics. The objective is to identify the most suitable and efficient areas for the program. These seven locations will be interconnected through a grand platform spanning across the canal, creating a network that facilitates learning, craft community, and recreational spaces. Together, these components converge to design a space catering to individuals of all interests and ages, providing them with an ideal setting to spend quality time with their families.
The first node, situated in close proximity to the Chaopraya River, serves as a welcoming program meticulously designed to captivate and invite visitors.
The second node focuses on fostering a community of woodcraft enthusiasts, providing them with a dedicated space to hone their woodworking and handicraft skills. Additionally, it serves as a hub for studying the sustainability of wood as a material.
The third node brings together individuals interested in auto parts, offering a platform for repurposing and transforming unused auto parts into innovative and valuable creations. It also facilitates the development of steel craft skills for those interested in the field.
Node four, strategically chosen due to its proximity to the local community, serves as a potential community hub. It encourages both locals and outsiders to gather, exchange ideas, and discuss collaborative initiatives aimed at enhancing the community.
Node five operates as an independent urban studies laboratory, a space for urban think-gathering, and a center for knowledge and data management. It also plays a crucial role in facilitating community engagement. The node offers comprehensive consultancy support for urban studies research and serves as a primary workspace for urban development students.
Node six acts as a recycling centre, providing an opportunity for individuals to learn the value of repurposing discarded items that are often perceived as trash. Here, visitors gain insights into creative and sustainable reuse through redesigning efforts.
Node seven, functioning as a pavilion, acts as a pivotal connection point to the city, enabling easy access to the city centre.
Every node serves as a guide, highlighting the unique characteristics of each community. Moreover, it integrates all the green spaces within the study area, establishing a network of interconnected green areas that locals can conveniently visit within a 15-minute walk.
The park situated on the canal serves as a paramount aspect of this project. Its construction employed a modular approach, utilising a triangle shape that ensures efficiency and sustainability throughout both the construction phase and long-term maintenance. Each module is designed to support the weight of soil and medium-sized trees.
Additionally, the park functions not only as pedestrian bridges connecting the various communities but also integrates four sustainable technologies, namely solar cells, Fasai air purification technology, and water treatment technology, into its design, aligning with the concept of a learning city.
The park and each node are conceptually designed with lines inspired by the traditional Thai House, fostering harmony with the local buildings while exemplifying the community's boundless imagination and preparedness for the future.
Moreover, the park incorporates the "BENJA AGRICULTURAL TECHNIQUE" to foster biodiversity. Through the cultivation of plants in five tiers, an ecosystem reminiscent of a forest is created, fostering rich biodiversity and maximising land utilisation for optimal benefits.
From COVID-19, therefore creating a learning centre for coping with death. It would help people to face their fear of death and be ready to think and talk about how they would like their lives to end, so that they could live well even in those final days. The project is divided into three parts.
1) promote acceptance of death
2) planned death
3) talks/activities about death
The first part of the project is to help people coping with death emotionally by designing a space that corresponds to the emotional states of a person facing death according to Dr. Elisabetn Kubler Ross's theory. For the second part of the project, there will be a space that provides an opportunity to plan their death. There will be doctors to help planning for their final treatment and also lawyers and travel stylists to provide support in planning their life journey before its ending. Finally, there will be a space for open discussions about death and for participating in death-related activities. The main aim of this space is to normalise the subject matter, so that people would feel less alienated about planning their death.
From people’s fear of death, this project is designed by the concept of “Kwan calling”. Kwan is an ancient traditional belief in Southeast Asia. It is believed that a human is composed of body and Kwan, but when faced with emotional events, Kwan may be lost from a person. So, there is a ritual for calling Kwan back, to make it stay with us forever.