PETTAH LINK – City in harmony, Spirit celebrated
Convergence – A glocal design solution
Cities are living ecosystems, shaped by the interplay of people, environment, and economy. These layers collectively define the identity of a city: its streets, its rhythms, its soul. Yet, in today’s context, this delicate balance is unraveling. Modern development, often driven by economic imperatives, tends to prioritize the privileged while systematically displacing marginalized communities. Across the globe, we see a troubling trend where design no longer serves as an invitation for all, but as a tool of exclusion. Development should not mean erasure. It should mean evolution, rooted in respect, equity, and inclusion.
The Context: Pettah as Colombo’s Microcosm
Pettah, at the heart of Colombo, is a microcosm of the city's vibrancy. A convergence of commerce, culture, and community, Pettah is home to one of Sri Lanka’s busiest market networks, bordering the historic Beira Lake, and serviced by centralized transit systems that bring in over 800,000 people each day. These commuters, vendors, and laborers are the lifeblood of the city, representing over 20 cultures and faiths.
But this rich urban mosaic is under threat. The forces of rapid urbanization have fractured Pettah’s social and spatial fabric. In the name of modernization, over 1,500 workers and 200 street vendors have been displaced. New infrastructure slices through established communities. The lakefront is being gentrified, and Pettah’s street-level spirit is at risk of vanishing. We are losing the people, the stories, and the cultural pulse that have long defined Pettah’s identity.
This is the challenge we, as designers, must confront. The solution must begin locally, drawn from the very place it seeks to serve. But it must also carry the capacity to inform global urban practices, a glocal solution. That is where Pettah Link begins.
Pettah Link
Pettah Link is a vision for inclusive growth – A space for everyone. A space where progress does not mean pushing people out — but bringing people in. Where the old and the new, the formal and informal, are not seen as incompatible — but as vital layers of one shared city.
At its core, Pettah Link is anchored in three key social pillars:
Together, these principles aim to celebrate, not sanitize, the spirit that defines Pettah.
Reclaiming a long neglected piece of land between the bustling market and the gentrifying lakefront, Pettah Link transforms a line of exclusion into a space of gathering. From void to pulse, it becomes a place of dignity, exchange, and shared ownership.
The design draws inspiration directly from the city. It captures the “theatre of Pettah”, the everyday choreography of street vendors, conversations, rituals, and rhythms. These patterns are translated into spatial narratives that feel familiar. The design does not impose; it invites. It offers layered spaces where all social groups can find belonging, while staying connected through a neutral, celebratory ground. This space is not static, it is alive. It adapts with the seasons, shifts with use, and invites people to co-create its form and meaning. In this way, the people shape the space, and the space shapes them in return. A response that evolves with time, place, and community.
By connecting people across social and economic divides, the project becomes more than a design intervention, it becomes a catalyst for belonging. It fulfills the three principles of integration, inclusion, and assimilation, while rooting itself in local ecology through sustainable innovation. Sustainability here is not only environmental, it is a holistic framework balancing ecological, economic, and social needs. This space reclaims inclusivity in a city increasingly shaped by gentrification, where polished facades replace people and culture is curated for the privileged. By honoring everyday cultural practices, people begin to see themselves in the space and in each other. We move beyond coexistence when we celebrate what is already shared: food, music, and rituals. We enable co-creation. In such spaces, barriers soften, voices rise, and identity is not erased; it is uplifted.
The impact goes beyond the site, it flows into the city. Secondary structures like the Transit Zone, Green Tower, and Market Hall extend the project’s values through commercial, infrastructural, and ecological functions. Together, they amplify the spirit of Pettah Link across the city fabric.
Pettah Link is more than a space, it’s a social framework that listens, adapts, and heals. Its impact extends beyond its boundaries. When one neighborhood embraces inclusion, others follow. District by district, it becomes not a model to replicate, but a possibility to inspire, a local solution with global resonance.
Pettah Link reminds us that as designers, we shape more than structures — we shape futures. And this future must include everyone.

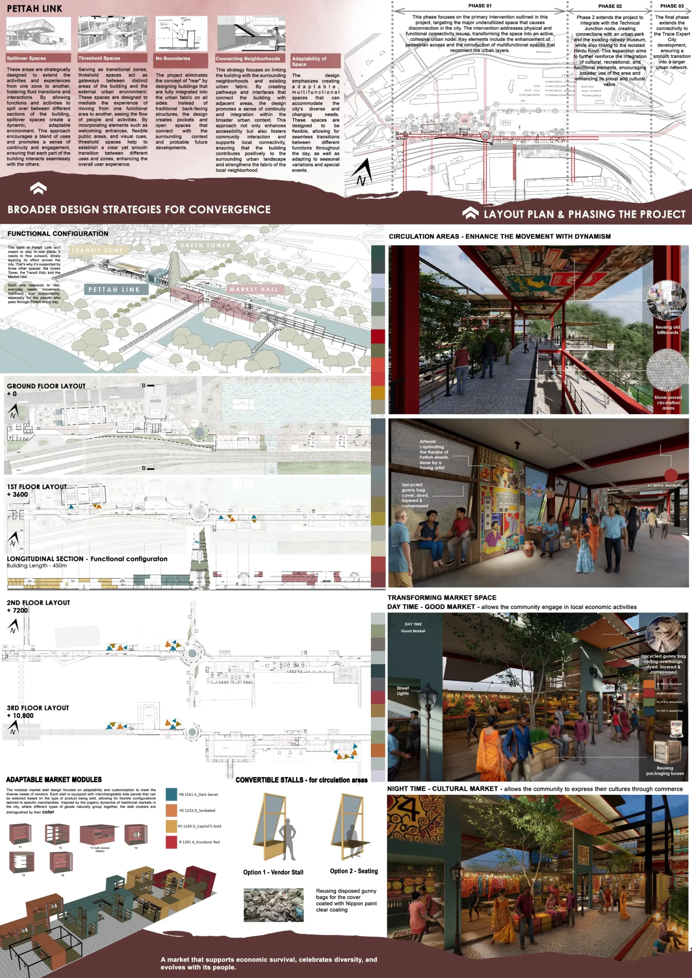
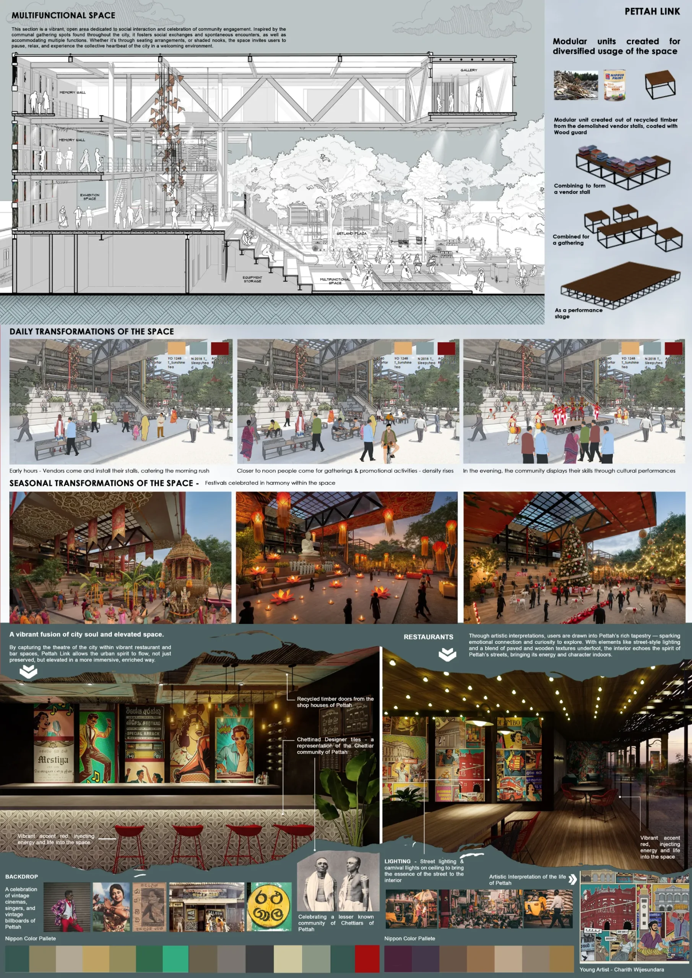
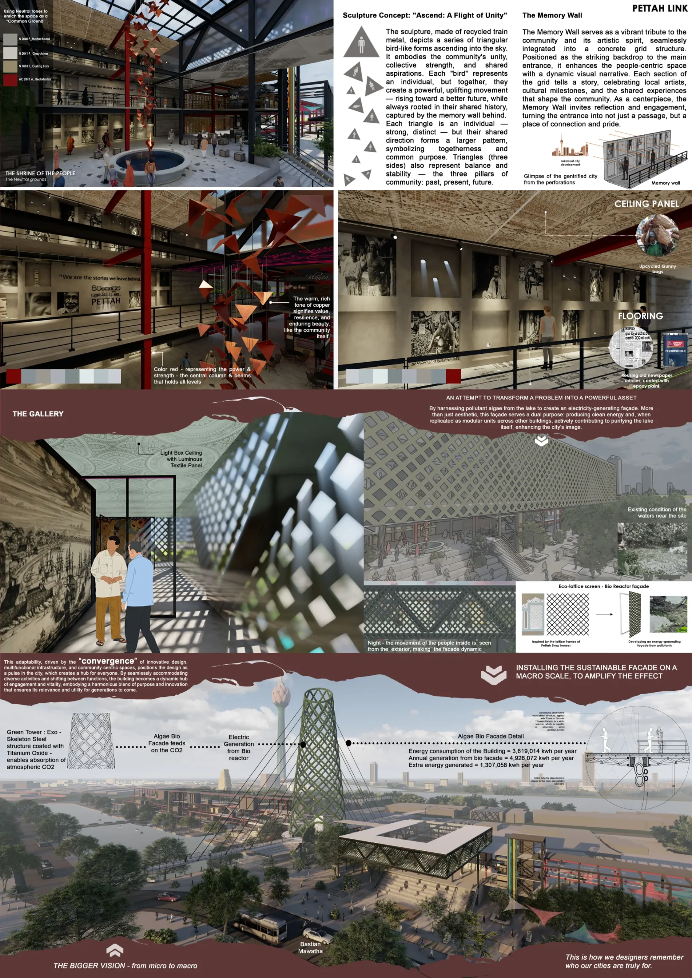
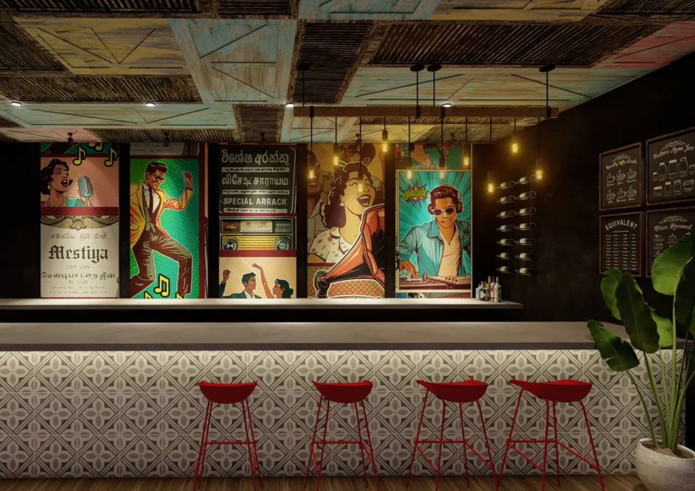
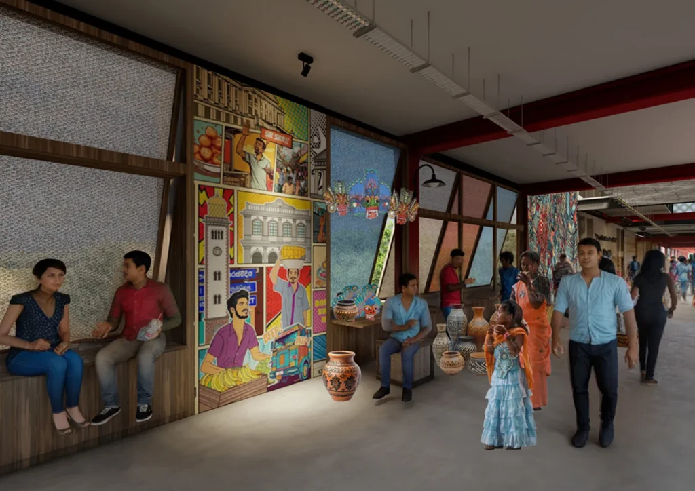
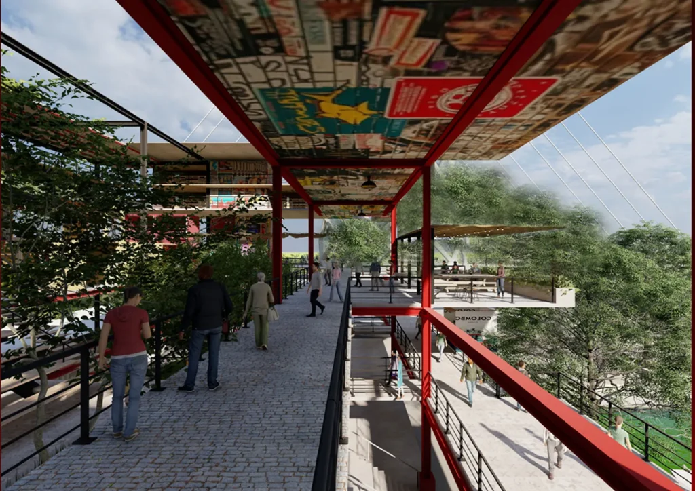
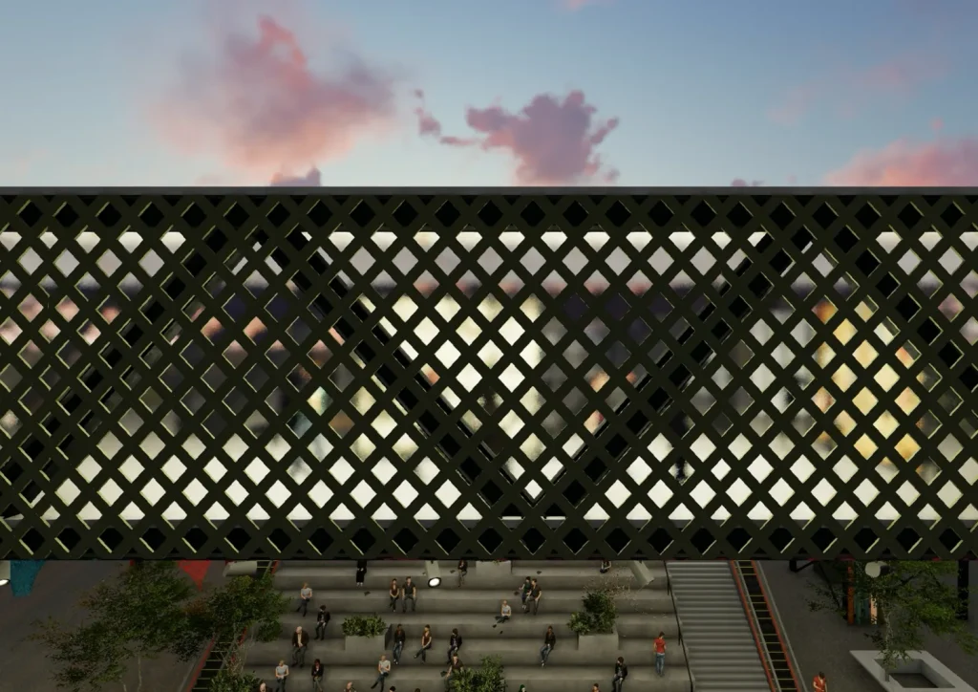
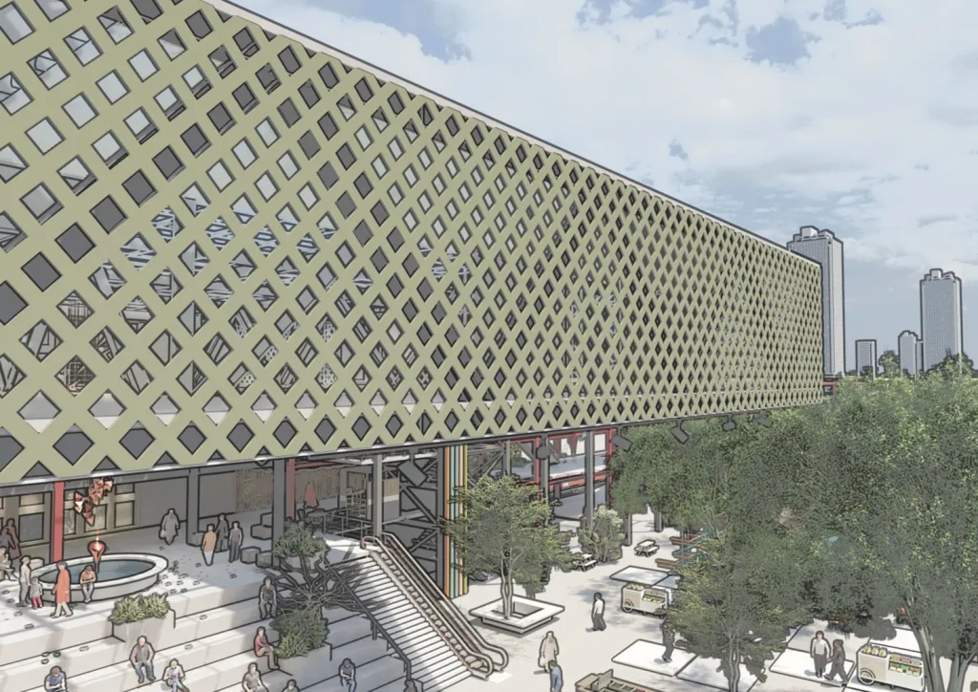
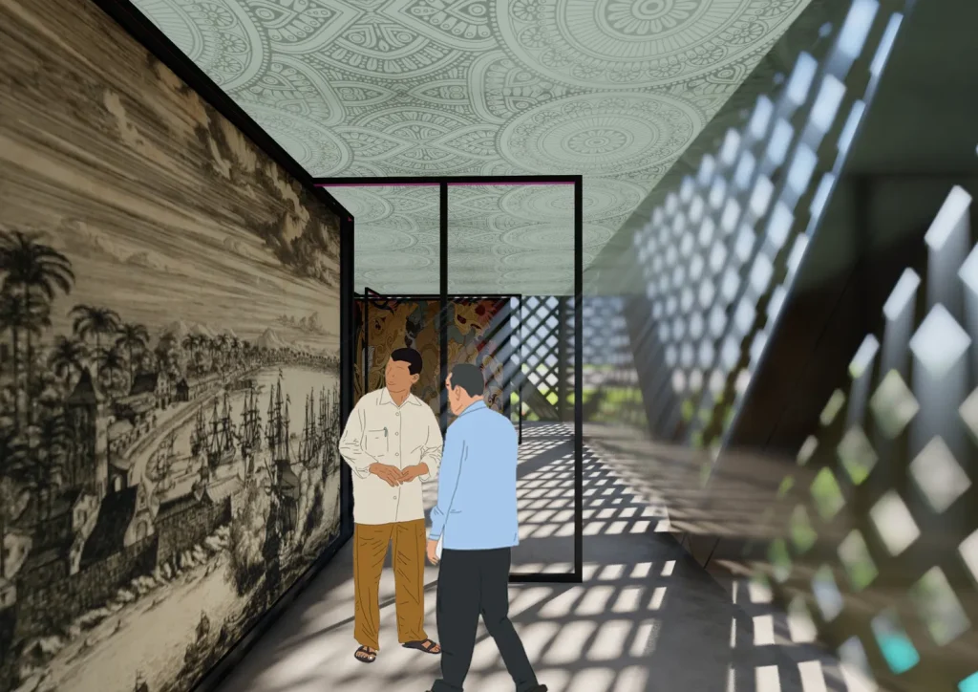
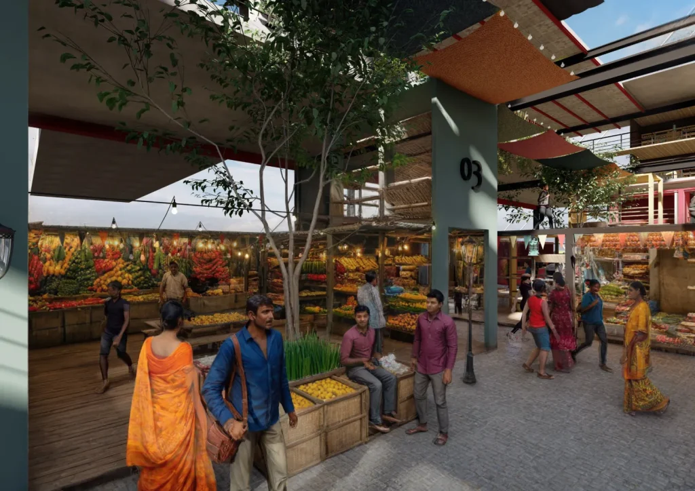
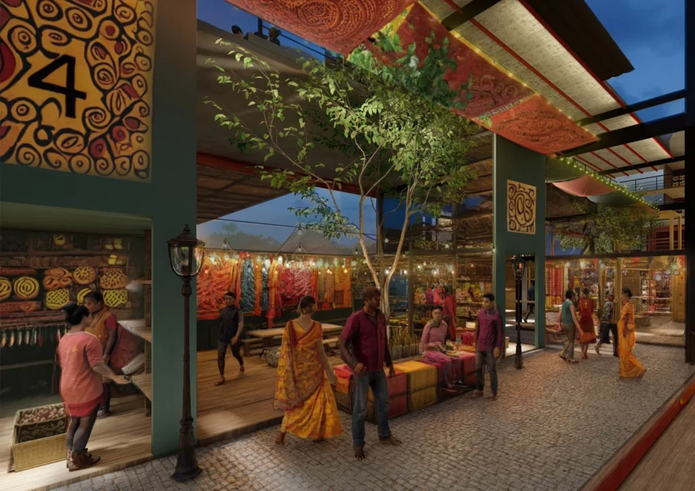
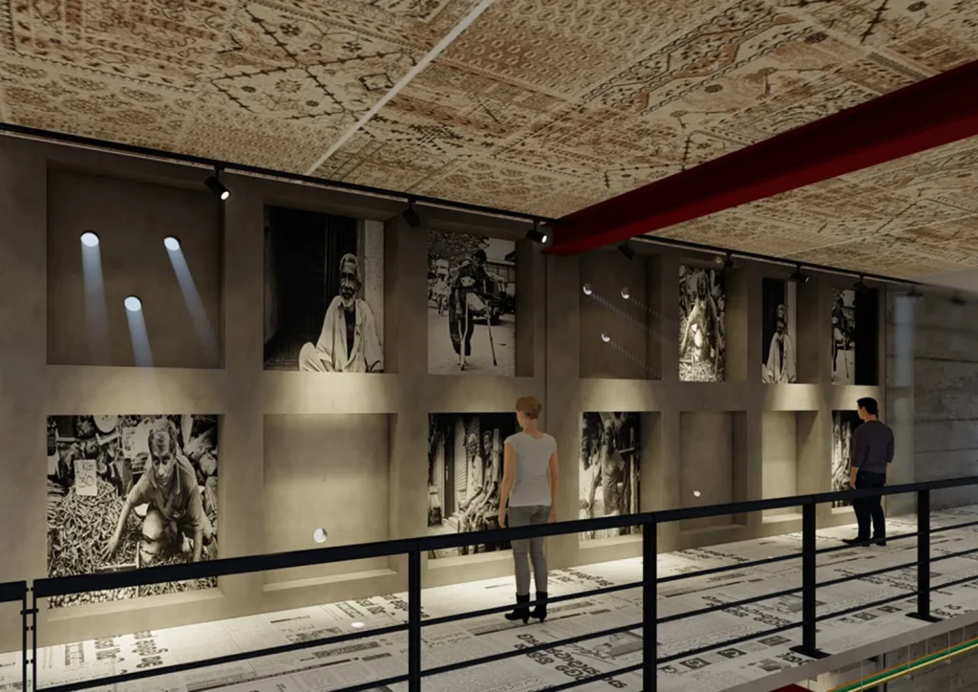
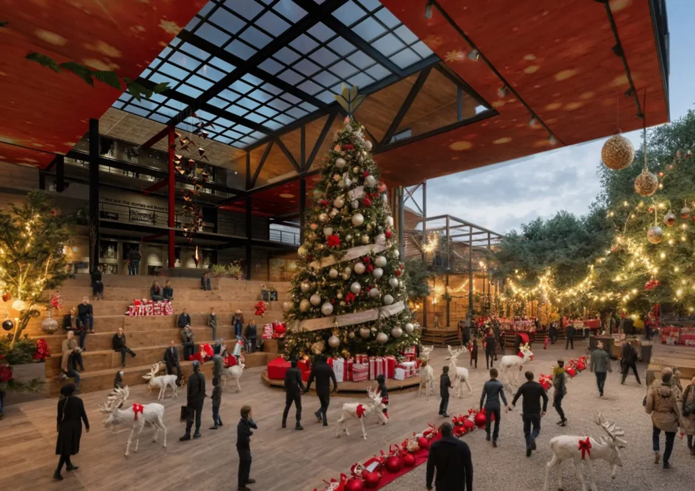
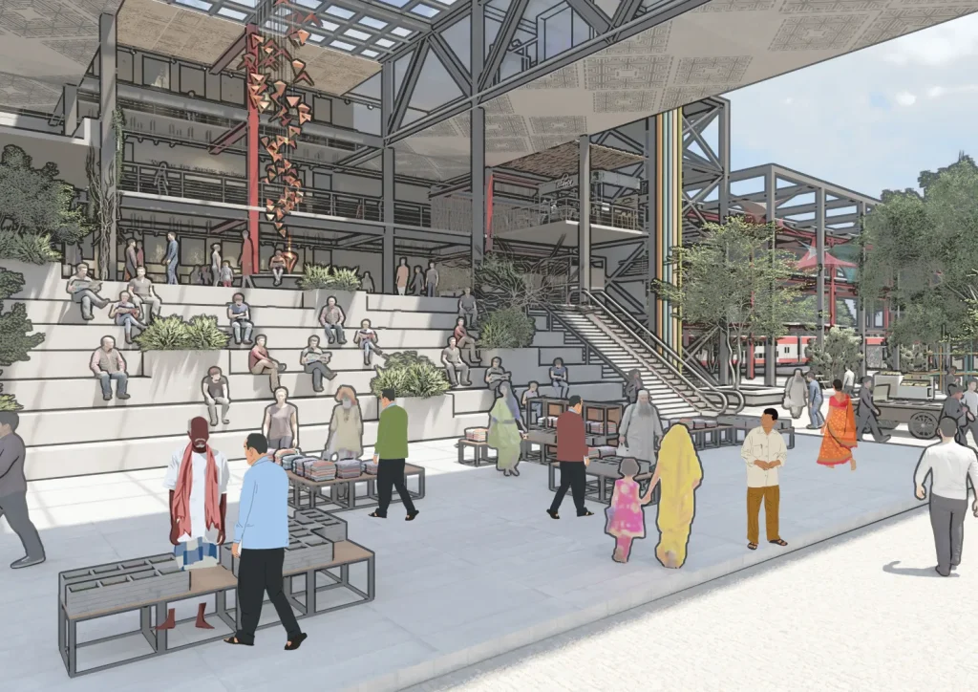
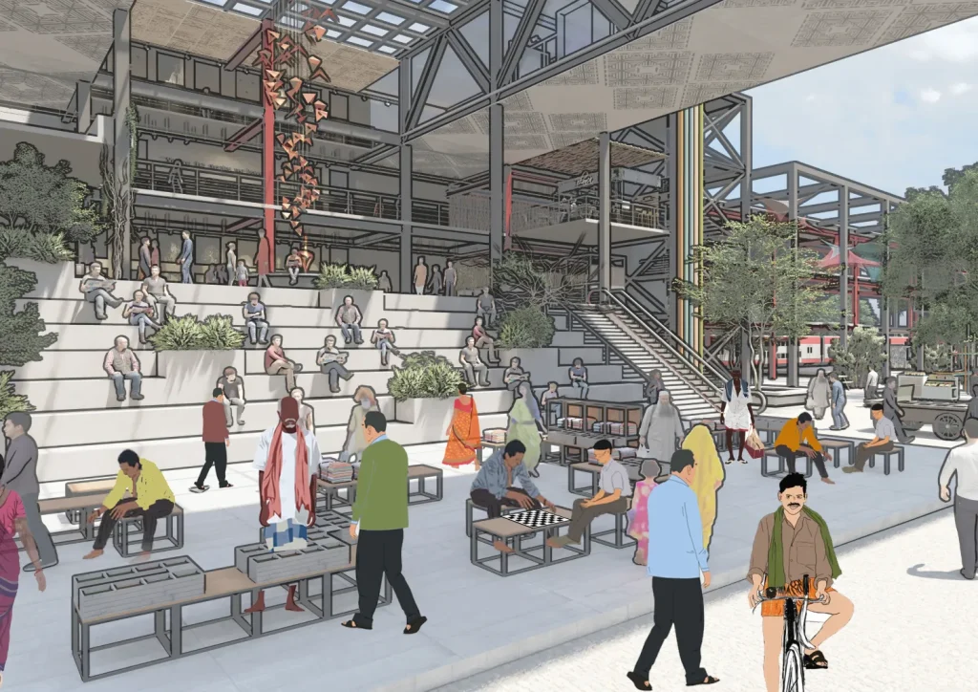
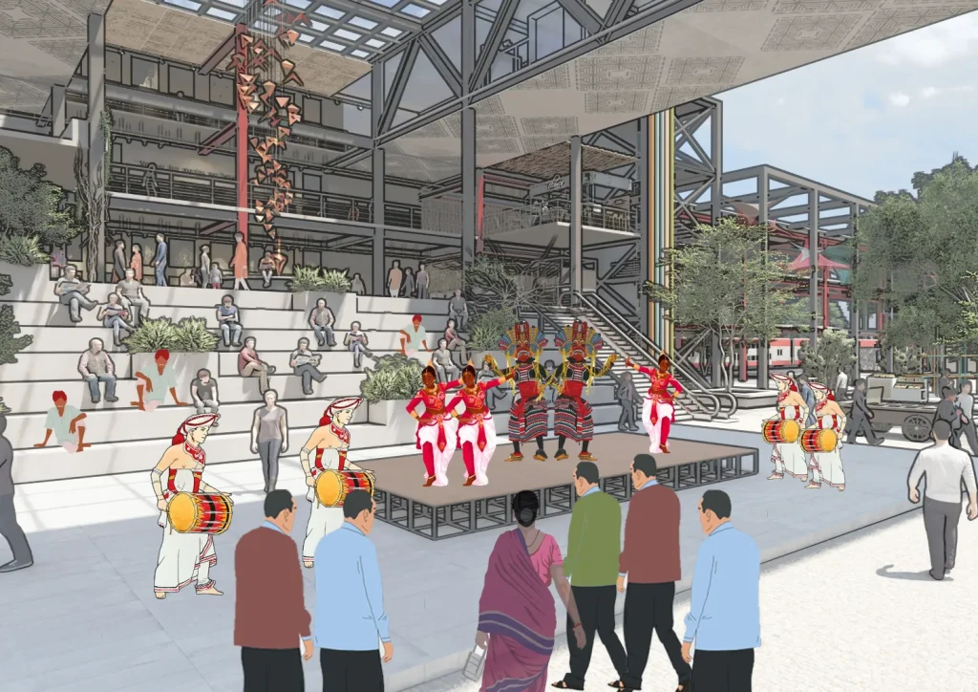
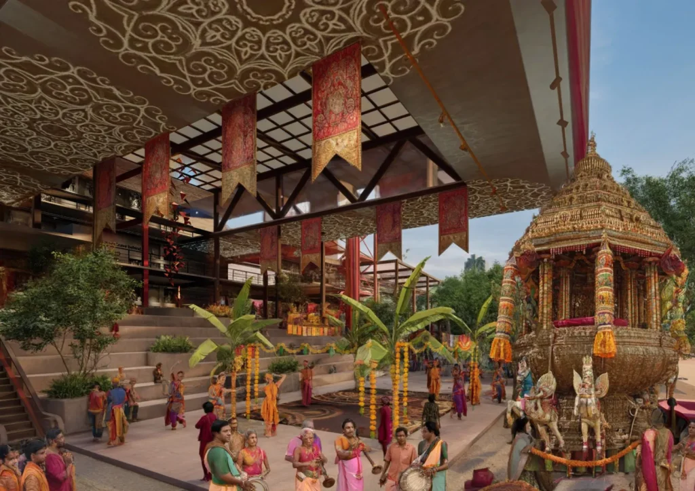
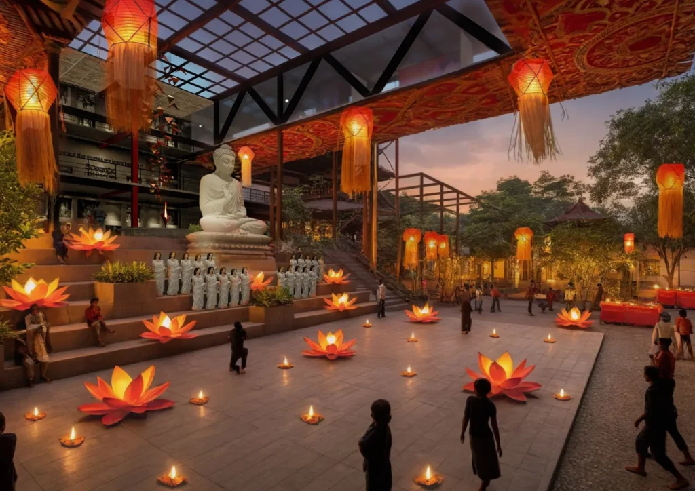
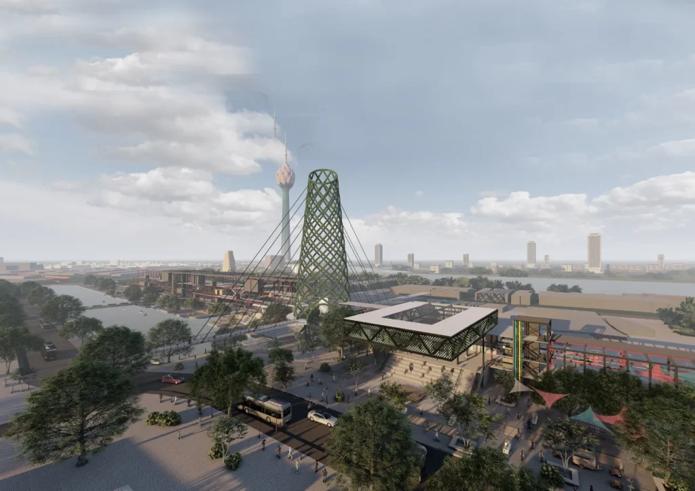
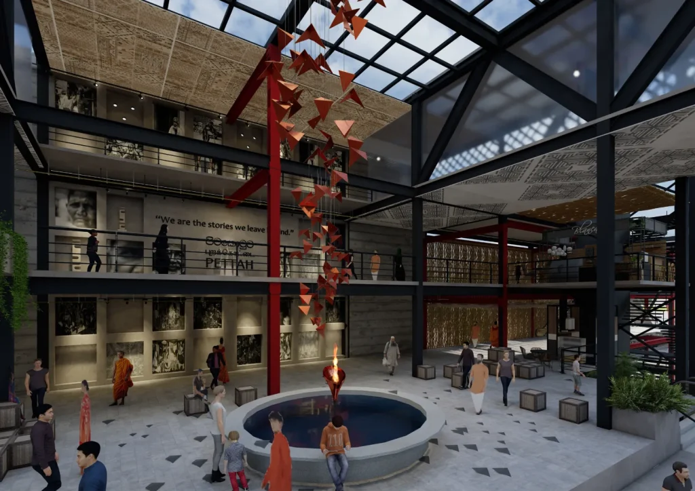
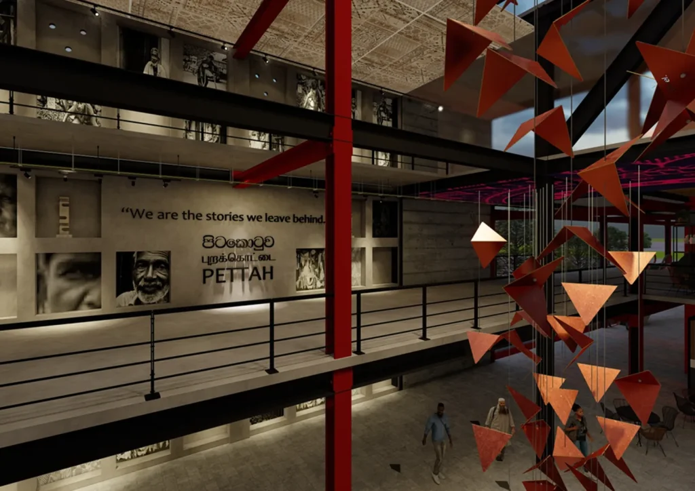
Death of a No Man’s Land: A Manifesto for Ecological and Social Restoration
Introduction
The marshlands, historically teeming with ecological richness and offering essential services to their surroundings, face an existential threat due to human intervention and neglect. This project proposes a design framework to restore a degraded marshland, ecologically rich but now abandoned due to human impact—by focusing on sustainability, resilience, and reintegration with natural and community systems.
The Death of a No Man’s Land
"Death of a No Man’s Land" symbolizes both closure and renewal—marking the end of ecological neglect and the start of a transformative recovery. The project goes beyond conventional restoration by aligning the life cycle of built interventions with nature’s regenerative rhythms, envisioning a future where human and ecological systems co-exist in a revitalized, thriving landscape.
The Framework: Birth, Life, and Death
At the heart of the project is a phased intervention strategy based on the cyclical stages of birth, life, and death. This approach mirrors natural rhythms, allowing each phase to support and accelerate the marshland’s regeneration without relying on fixed, permanent solutions.
This phase follows the Hanover Principles, using renewable, non-toxic, and biodegradable materials. Guided by a cradle-to-cradle approach, structures are designed to naturally reintegrate into the environment after fulfilling their purpose.
During this phase, human interventions are carefully calibrated to support ecological succession. For instance, microhabitats are integrated into the structures to encourage wildlife return, while materials degrade in harmony with natural processes.
This phase ensures that the marshland is left as a fully restored and self-sustaining ecosystem, free of residual human footprints.
Community as Catalyst
The success of this project depends on the active involvement of the local community. The marshland’s degradation was not merely an ecological failure but a social one, marked by the disconnect between people and place. To address this, the project incorporates participatory design and stewardship practices
The Hanover Principles as Guiding Ethos
The Hanover Principles serve as the philosophical backbone of this project, providing a blueprint for sustainable and ethical design. These principles emphasize
In practice, these principles guide every decision, from material selection to spatial planning, ensuring that the interventions align with both ecological imperatives and human aspirations.
Anticipated Outcomes
Within 10 to 15 years, the marshland will have undergone a remarkable transformation:
Conclusion
The Death of a No Man’s Land project challenges conventional notions of design and development by
embracing impermanence and aligning human interventions with natural cycles. It envisions a future
where abandoned spaces are not forgotten but reborn, where communities are active participants in
ecological recovery, and where design serves as a bridge between humanity and the environment.
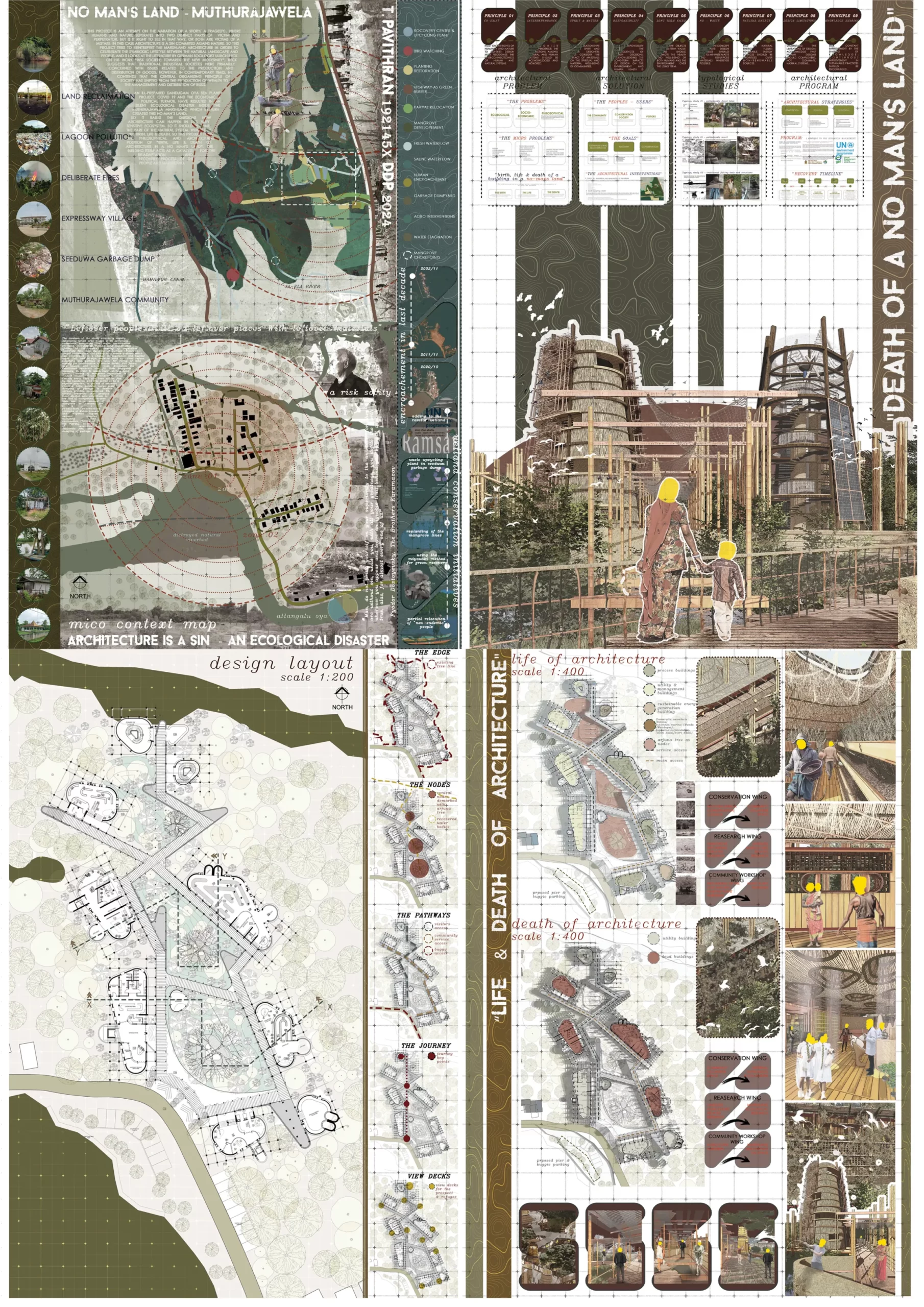
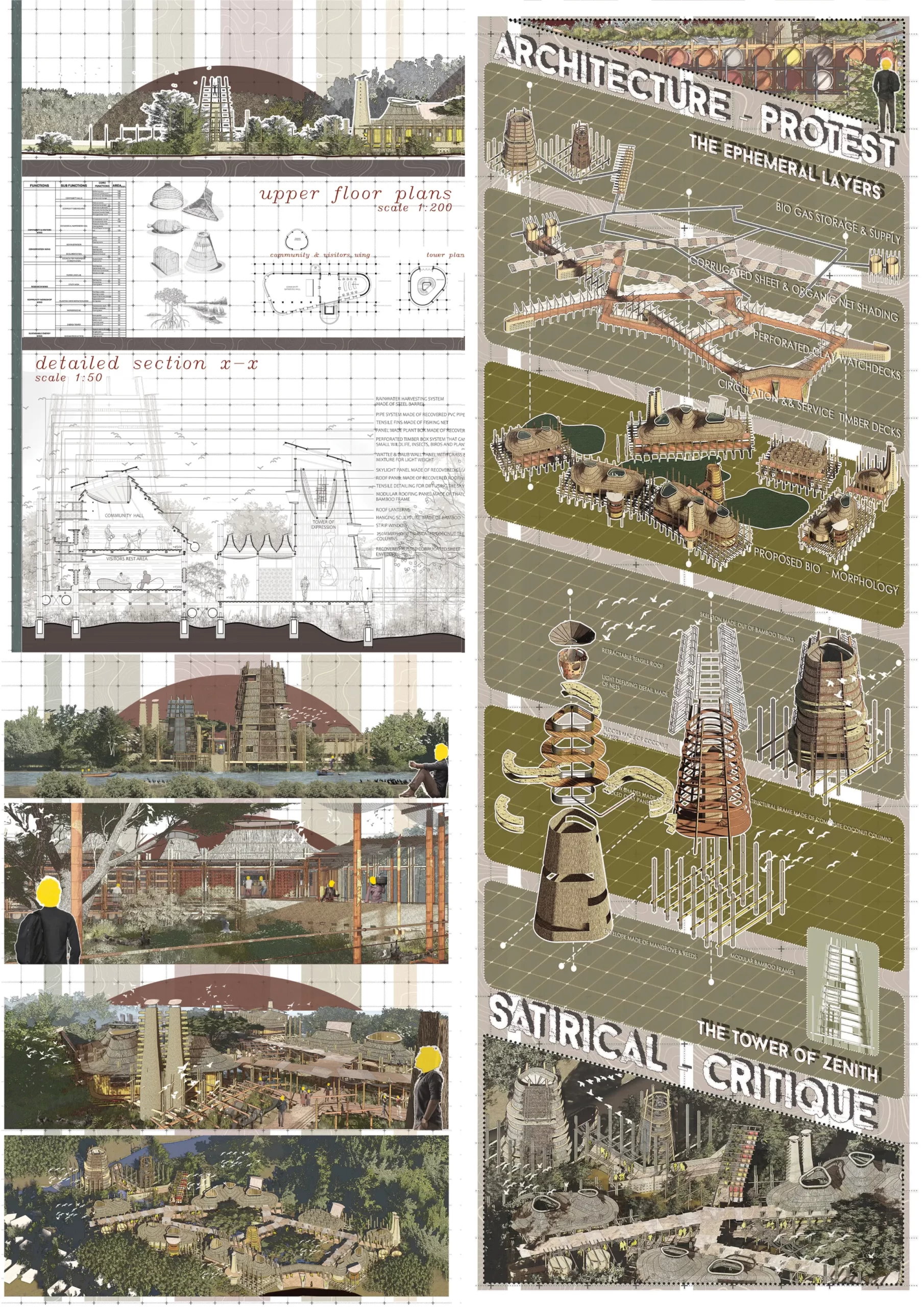
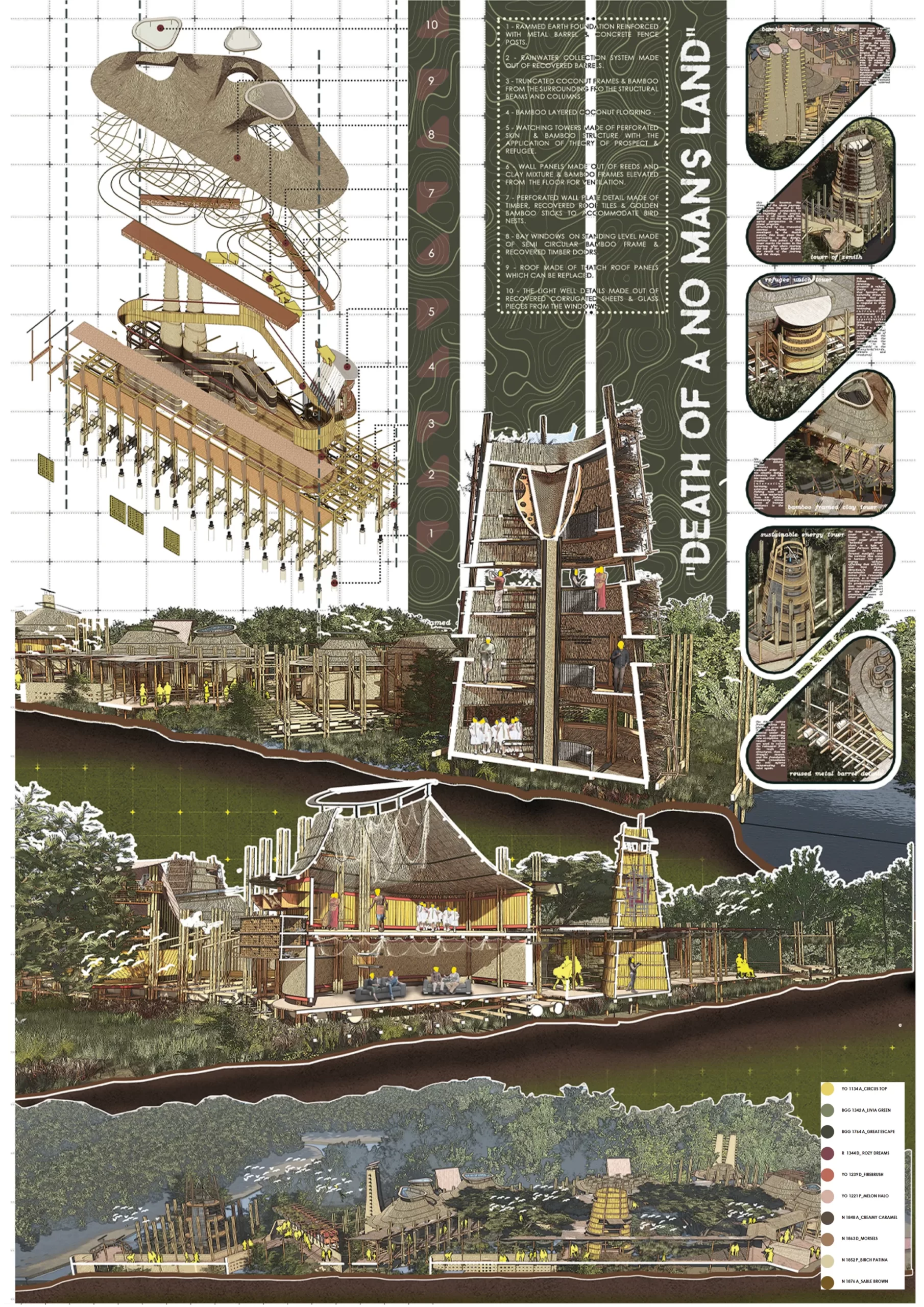
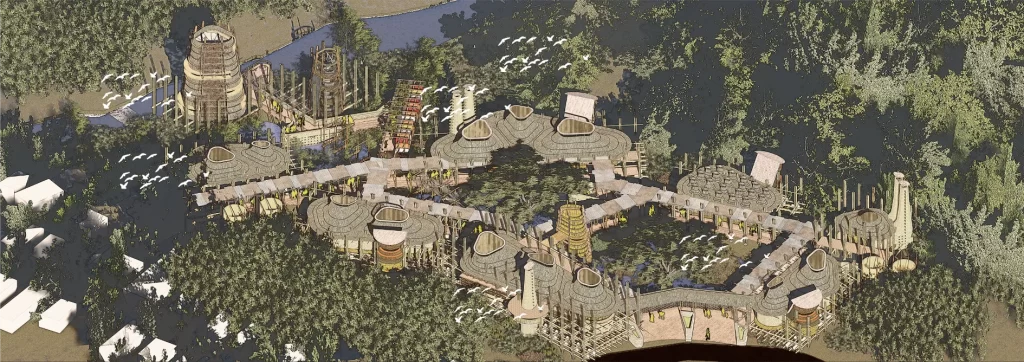
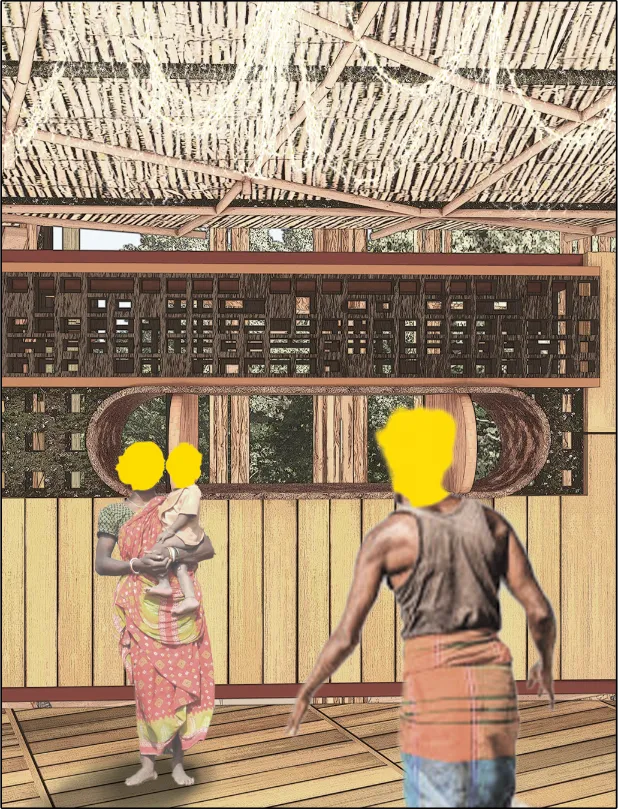
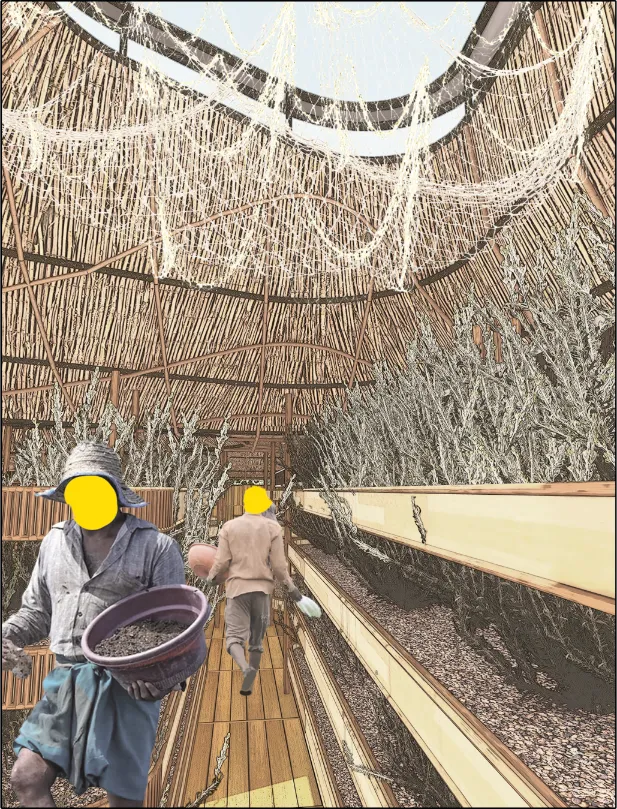
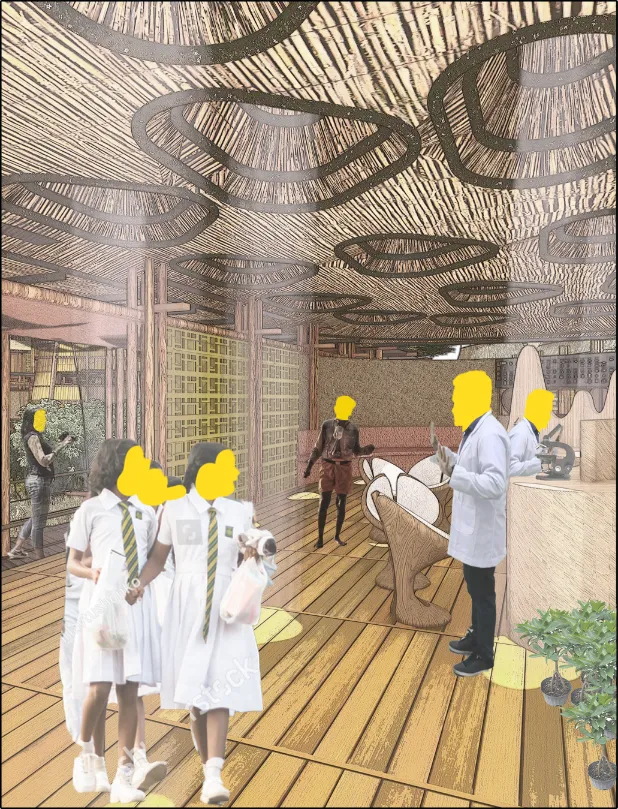
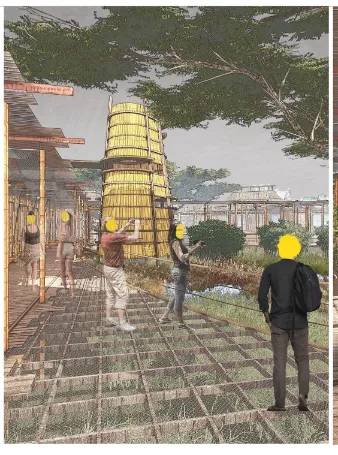
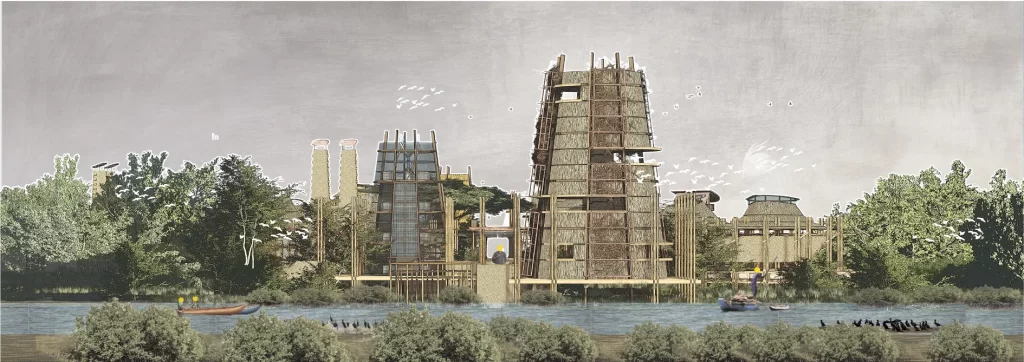
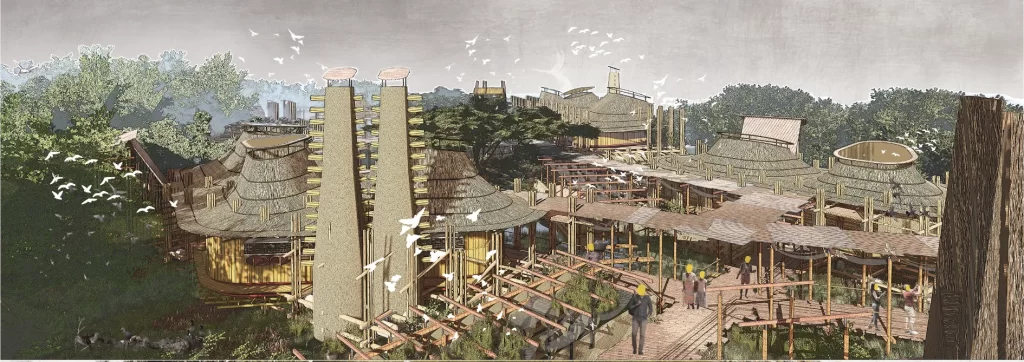
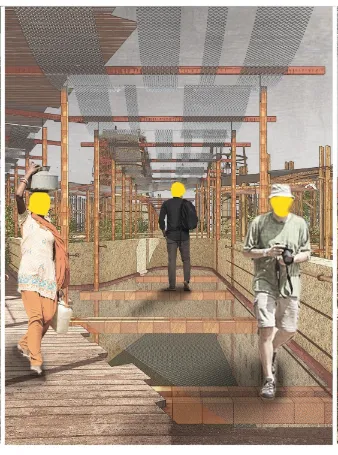
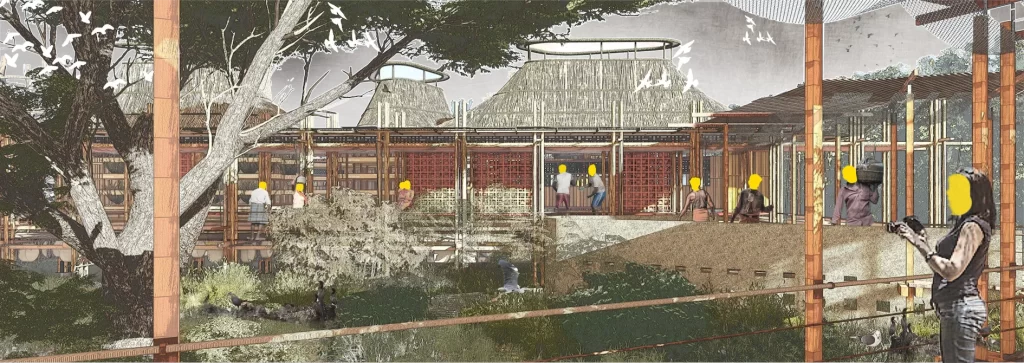
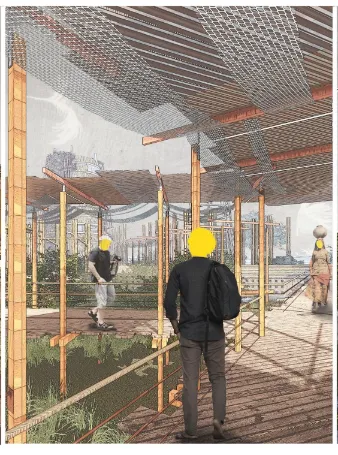
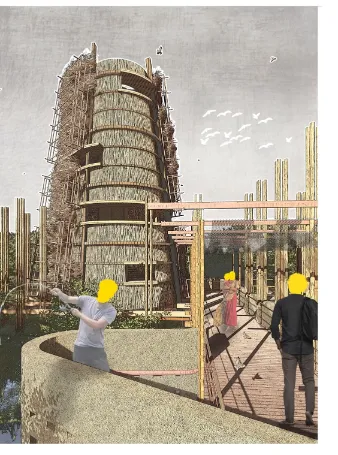
THE ARTISAN’S SHACK
Revitalizing Tradition for an International Platform
Many years ago, with the introduction of Buddhism to Sri Lanka came 16 different crafts, each with its unique community of artisans in designated lands given to them by the Kings and Queens. Fast forward to the present, some of these communities have already gone extinct, and most are vulnerable to extinction. Once hailed as a prestigious crafting community, the Laksha community is on the verge of extinction for a while but the last few years have been the toughest on them. With the economic crisis, Sri Lanka recently faced most of the artisans in the community left to find a better occupation to feed their families. The others who stayed behind have decided not to allow their children to follow their footsteps into doom, even though this has been a part of their families for generations. Some might say that this craft is on the verge of extinction because of its primitive methods of crafting. Some might say it's the lack of innovation in production. Others will say it is the instability of the market leading to lower income. All of these facts are true and are responsible for this community's downfall. And once they are gone we might lose a big piece of our culture.
As young designers, we can help the Laksha artisans thrive and ensure their traditions continue for future generations by teaching them innovative material usage, inspiring creative design techniques and sustainable crafting methods, and motivating them to reach a global market. By introducing new materials and eco-friendly crafting methods, we can expand their creative possibilities and revitalize their art. Additionally, helping them find platforms to showcase their work to a broader audience will increase their visibility and sales, promoting independence and sustainability within the community. Through these efforts, we can support their growth and set an example for other cultural groups locally and internationally, preserving heritage and fostering self-sustainability.
This project aims to lay the foundation for a transformative encounter for the Laksha community. However, it unfolds with a contemporary twist within the dynamic theme of the building’s interior. It follows a concept of revitalizing tradition for an international audience by combining traditional practices with innovative approaches and emphasizing sustainability, and inclusivity to make traditional relevant and appealing on a global scale.
At the same time, the project combines technology with the traditional handicraft industry of Matale, creating a connection between the past and the future. Augmented Reality (AR) and Virtual Reality (VR) displays change how we see things, letting visitors experience a magical mix of colors beyond the physical world. Each color becomes interactive and lively, offering a hands-on experience that goes beyond regular exhibits.
To help the Laksha artisans with their economic challenges, the project includes e-commerce platforms in the exhibition space. Visitors can admire traditional handicrafts and easily buy them online, supporting local artisans and helping their cultural heritage. This would also eliminate the involvement of a middle-man who unethically obtains most of the profits to some extent. Blockchain technology makes transactions clear and builds trust between buyers and artisans in the global online market.
Live demonstrations and workshops are improved by technology. The exhibition becomes a global platform for sharing skills and culture. Artisans from Matale and across Sri Lanka can connect with a worldwide audience, encouraging a lively exchange between traditional techniques and modern ideas. This exchange crosses geographical boundaries, creating a global community dedicated to preserving and celebrating traditional crafts.
The international appeal of the project's mission is further amplified through strategic partnerships and immersive digital experiences. The exhibition positions itself as a global destination, inviting visitors from around the world to explore the richness of Sri Lanka’s cultural heritage.
The exhibition space follows sustainability principles, matching Matale's commitment to preserving its cultural and environmental heritage. Using eco-friendly materials and energy- efficient systems, the exhibition's infrastructure creates a space that balances tradition and modernity.
The interior design features modern lighting inspired by traditional craft techniques, creating shadows that add depth and interest. The flexible space can host cultural events, exhibitions, and collaborative projects, encouraging creativity, cultural exchange, and ongoing innovation.
In conclusion, this tech-infused Laksha exhibition celebrates the earth's hues, ornaments, and Sri Lanka’s cultural heritage. It is a transformative exploration of tradition, technology, and cultural preservation. By extending beyond physical limits, this exhibition becomes a global platform, ensuring the prosperity of traditional handicrafts and Sri Lanka’s rich cultural heritage. Through the harmonious combination of Laksha Colors, ornaments, and modern technology, the project stands as a beacon of innovation, cultural exchange, and sustainable economic development, inviting visitors to participate in a dynamic celebration that bridges the gap between the past and the future.
"Traditional handicrafts embody timeless artistry, connecting us to our roots and transforming moments into cultural memories."


















Center for Research and Conservation of Indigenous Amphibians and Freshwater Fish in Wet zones of Sri Lanka.
The universe is an endless expanse that stretches beyond our comprehension, serves as a constant reminder of our place within its vast tapestry. Our connection to the universe is not merely existential; it is tangible, rooted in the very elements that compose our being. We are, in essence, stardust. The atoms that form the foundation of our bodies were forged in the fiery cores of ancient stars, and the energy sustaining us emanates from the heart of the cosmos. This cosmic connection extends to all life on Earth, including the often-overlooked amphibians and freshwater fish.
In envisioning an architectural concept that harmonizes humans, nature, and fauna in a symbiotic dance, the focus is on myco-technology. This innovative design draws inspiration from the intricate role of fungi in nature, mimicking its biological processes in the construction of buildings. At its core, this visionary design aims to facilitate a harmonious coexistence between inhabitants and the natural world, integrating mycelium structures, biophilic design principles, and sustainable architecture to seamlessly blend with the surroundings. The result is a haven that nurtures both human occupants and the local flora and fauna, promoting ecological conservation and fostering a profound connection between people and the vibrant ecosystems they inhabit.
In an era where ecological consciousness is imperative, architecture emerges as a bridge between human innovation and the harmony of the natural world. Embracing the concept of biomimicry, this architectural venture draws inspiration from nature's brilliance. Biomimicry, the emulation of nature's solutions to human challenges, serves as the guiding principle for this endeavour. Nature, over millions of years, has perfected sustainable designs and systems, offering a blueprint for resilient and regenerative solutions. By understanding and applying these principles, the aim is to create structures that not only harmonize with the environment but actively contribute to its well-being.
Amphibians, the evolutionary bridge between aquatic and terrestrial life, embodies the profound connection between the universe and the natural world. Creatures like frogs and salamanders adapt to their environments, showcasing a marvel of nature with their permeable skin that allows them to breathe, absorb water, and regulate body temperature. Their complex life cycles mirror the intricate dance of water and land, illustrating the delicate balance that characterizes our planet.
At the heart of this visionary architectural concept lies mycelium, the thread-like network of fungi serving as nature's premier decomposer and builder. Mycelium's unique properties make it an ideal candidate for sustainable construction, with the ability to grow and self- assemble into robust structures. The construction process involves combining mycelium with organic waste materials to form a composite material of exceptional structural integrity. This mycelium composite, moldable into various shapes and sizes, minimizes environmental impact, enhances sustainability, and promotes economic benefits through community involvement in its cultivation.
The adaptability and inherent strength of mycelium make it an ideal choice for structural elements, resulting in lightweight yet durable buildings with unique shapes and patterns. Beyond structural benefits, mycelium contributes to the regenerative nature of the architecture, remaining biodegradable as the building ages. This commitment to regenerative architecture aligns with the broader goal of creating built environments that coexist with the natural world.
The mycelium composite's insulating properties enhance the building's energy efficiency, acting as a natural thermal regulator in various climates. This feature reduces dependence on artificial heating and cooling systems, minimizing energy consumption and fostering a sustainable approach to climate control. Additionally, the design incorporates mycelium panels into the façade to provide habitats for amphibians, insects, and birds, contributing to urban biodiversity.
The building is not merely a physical space; it serves as an educational and inspirational hub. Transparent sections in the structure reveal the intricate mycelium network, allowing occupants to witness the beauty and complexity of nature's architectural marvel. Educational programs and exhibits within the building promote awareness about sustainable design, inspiring a broader community to embrace eco-friendly practices.
Biomimicry design, drawing inspiration from nature to solve complex human problems, finds a remarkable example in mycelium-inspired structures. This process mirrors the intricate networks of life on Earth, connecting all living beings in a delicate balance. It is an elegant reminder of the wisdom encoded in nature, offering time-tested solutions to the challenges we face and deepening our connection to the universe.
In conclusion, the universe and the natural world are intricately linked, exemplified in the lives of amphibians and freshwater fish. These creatures reflect the delicate balance of water and land sustaining life on our planet. Biomimicry design, inspired by mycelium and nature's brilliance, showcases sustainable solutions that honour the interconnectedness of the universe. As we explore the universe's mysteries, it allows us to cherish and preserve these invaluable connections, honouring the beauty and resilience of the universe we call home.
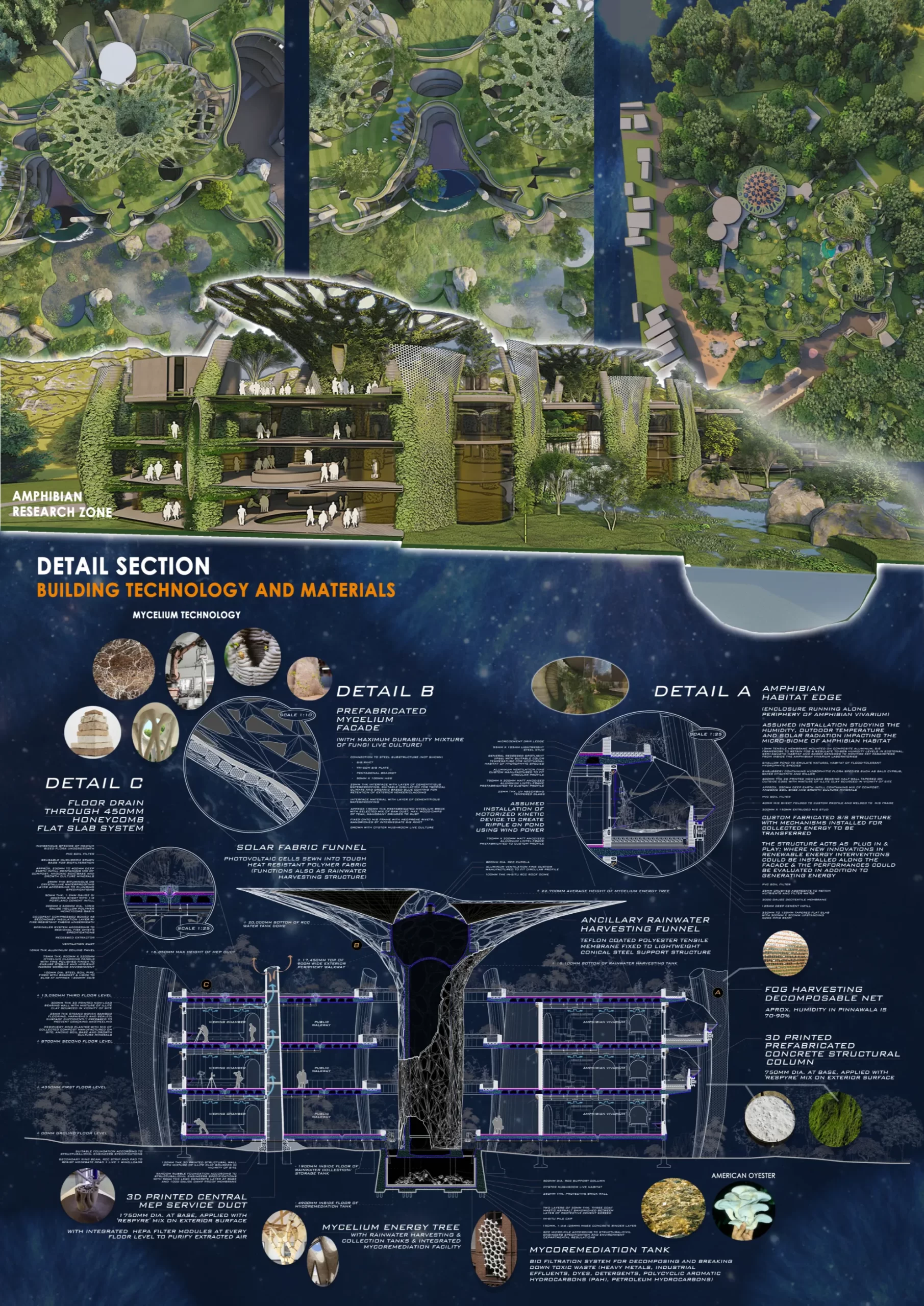

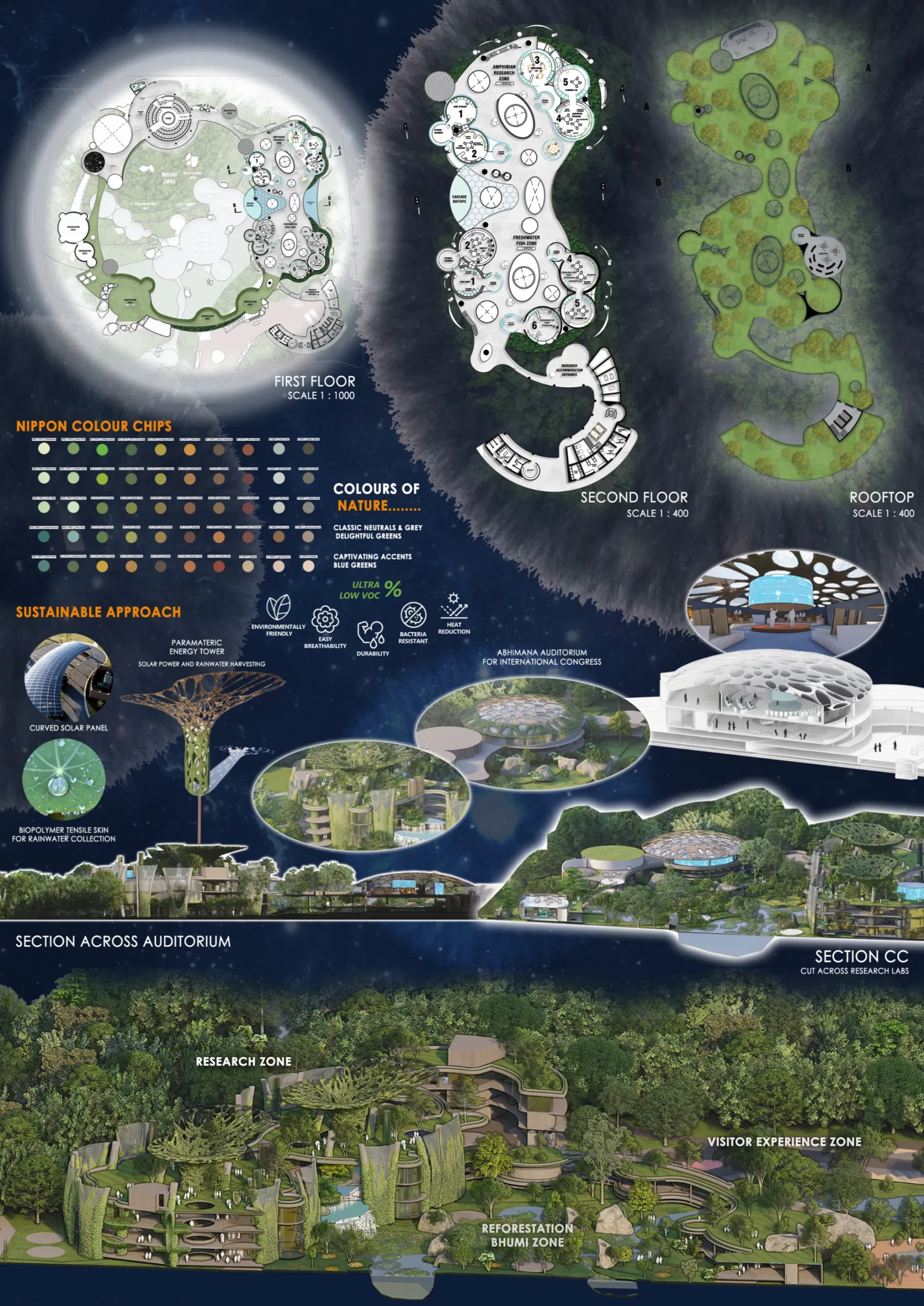

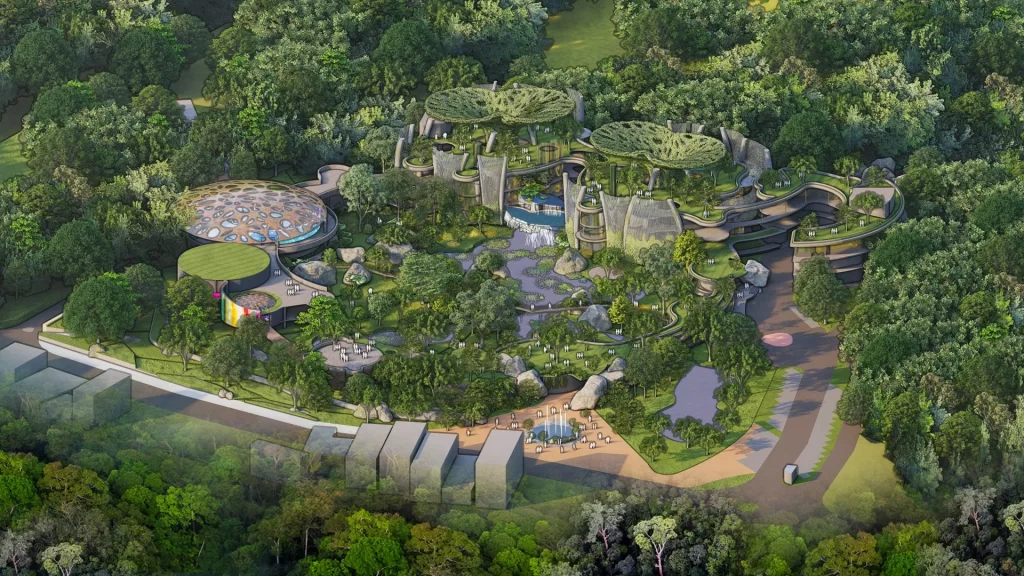
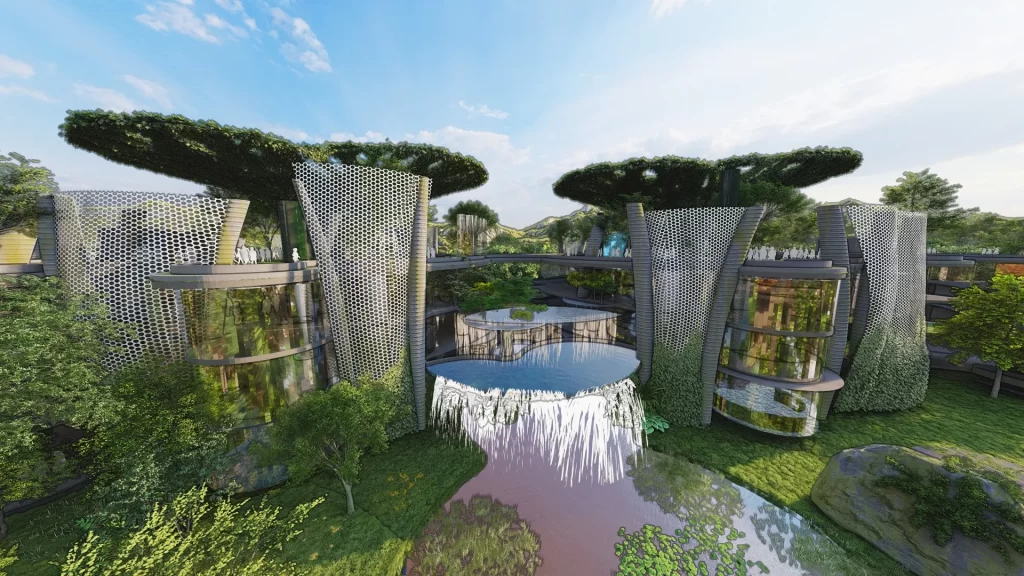
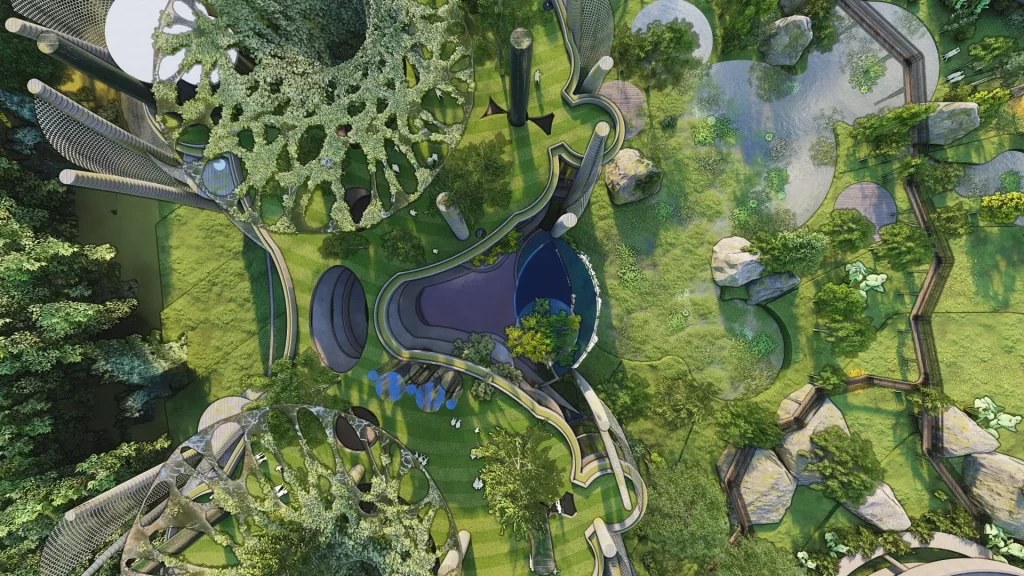
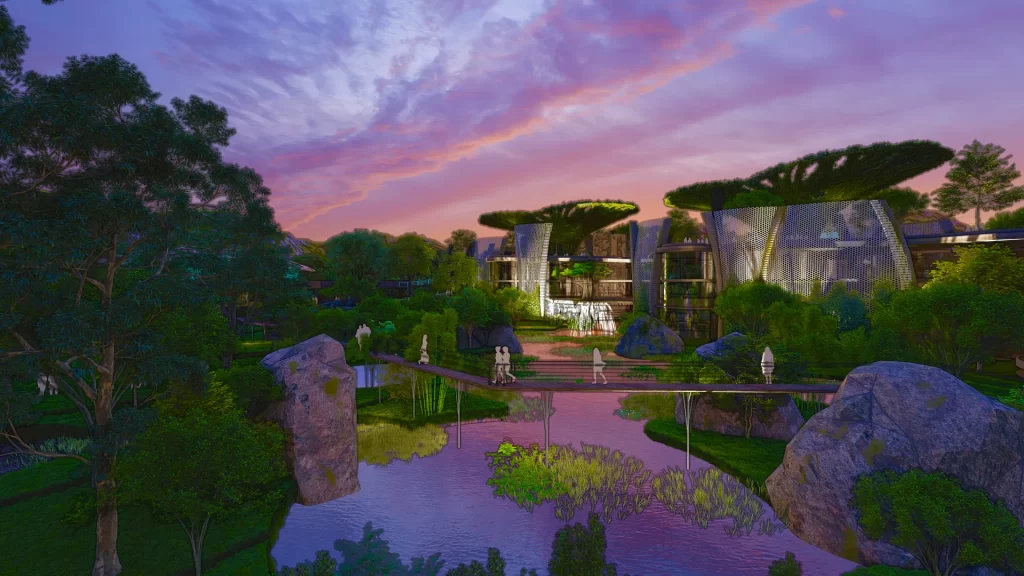
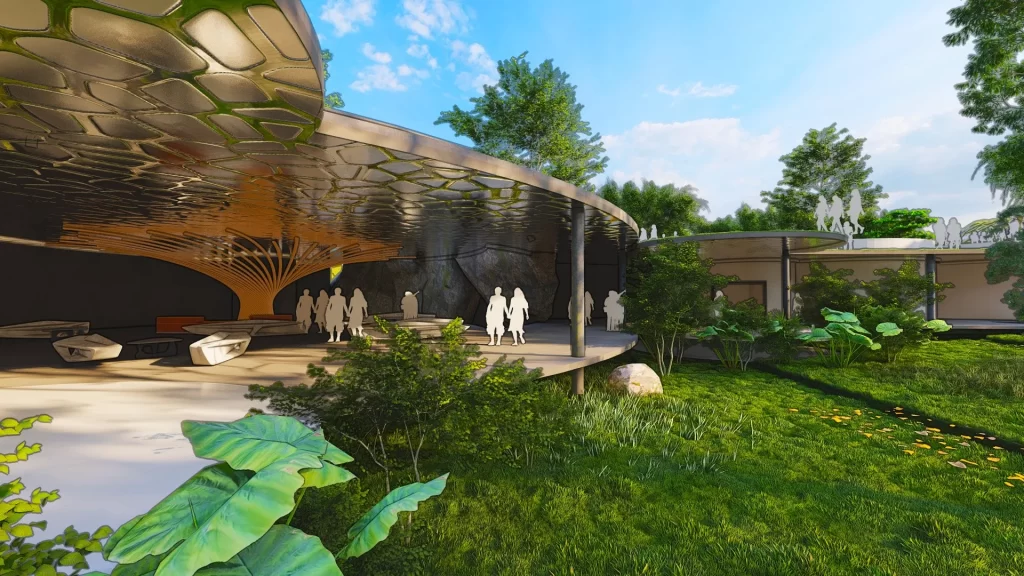
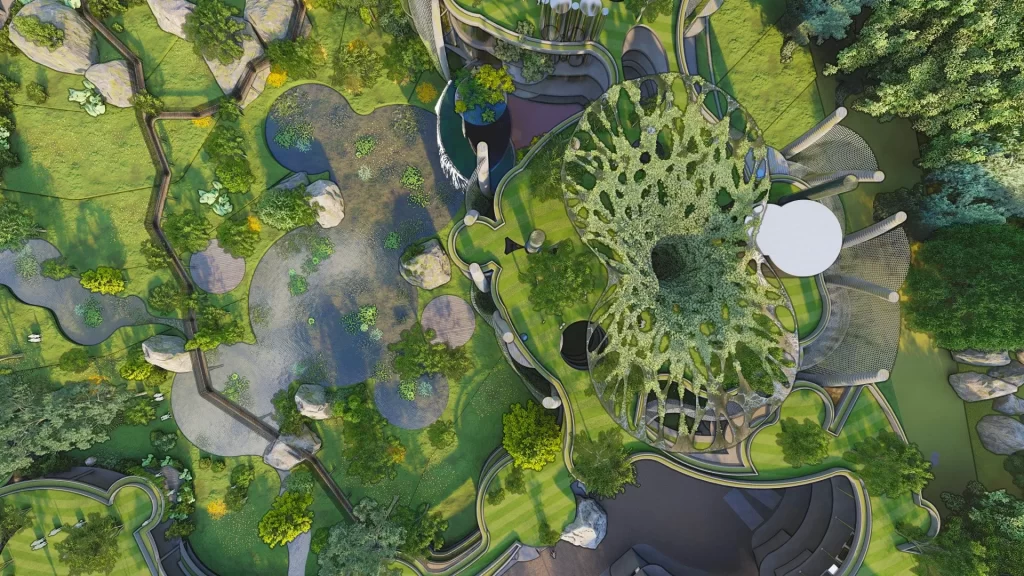
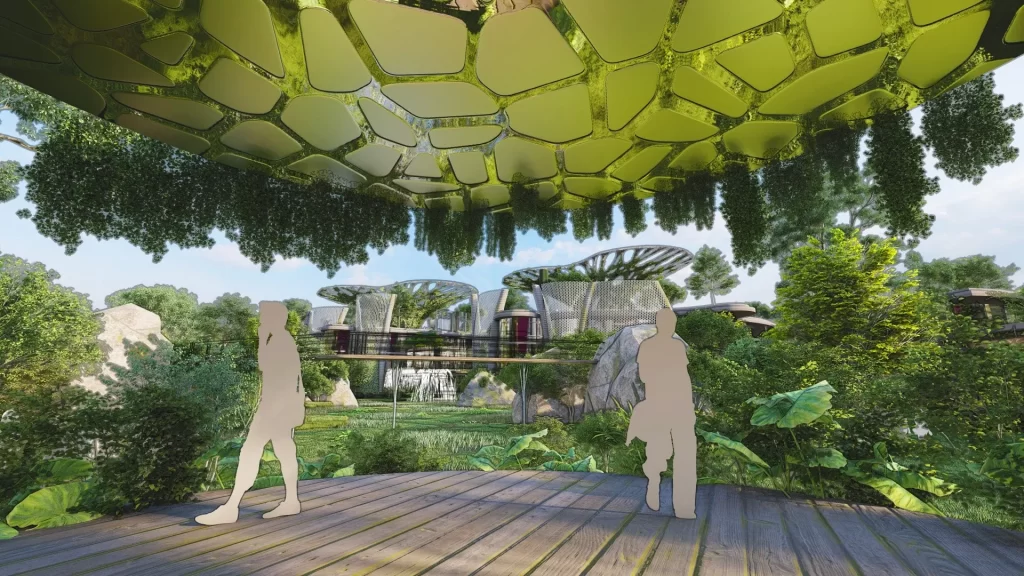
RE-IMAGINING THE COMMUNITY - MORATUWALLA FISHING COMMUNITY
Urbanisation is inevitable and growing at a steady rate. As estimated in 2014, 54% of the world population is already living in urban areas.
Even though Sri Lanka has a relatively slower rate of urbanisation the Colombo Master Plan shows that 66,000 households in the city of Colombo are of slum and shanty states which are unfit for habitation and this population makes up 51% of the total population.
After the end of the civil war in 2009, more attention has been given to beautifying Colombo city and to using its prime land for developments. Many families were evicted and relocated in high-rise housing complexes in this process. Due to these relocation, people have been facing various difficulties in terms of social and economic burdens. Many housing projects were implemented but a permanent solution has not been found due to the lack of understanding of the needs of the users.
Design Project:
The site Moratuwella: Uswatta(Site), hides behind a wall of commercial activities and is separated because of the railway lines as well from the outside society. Communities who are living in this area, mainly rely on fishing, carpentry and coir productions.
The identified issue of a lack of social capital in the project analysis, is crucial as it hinders the community's overall well-being and progress. Social capital refers to the network of relationships, trust, and shared resources within a community. In this context, the community lacks strong social connections and mutual support systems, which negatively impact their livelihoods and quality of life.
Furthermore, the community also lacks supportive infrastructure required for their specific livelihood activities. This includes access to proper housing, amenities, and facilities that can enhance their productivity and overall well-being. Without adequate infrastructure, the community faces difficulties in conducting their daily activities, engaging in social interactions, and accessing necessary resources.
Concept and the objective of the project:
The design concept of "Community Cohesion" lies at the heart of this project, aiming to create interior spaces and cluster interiors that enhance social capital within the low-income fishing community. By prioritising the engagement of villagers in the construction process, the project emphasises their active participation and ownership.
The concept recognizes that the strength of a community lies in its cohesion and collective well-being. Through thoughtful interior design, spaces are carefully crafted to promote social interaction, collaboration, and a sense of belonging. The inclusion of cluster interiors, shared courtyards, and recreational areas fosters opportunities for villagers to connect, share experiences, and build stronger relationships.
Furthermore, the concept emphasises the involvement of villagers throughout the construction process. By engaging them in decision-making and hands-on activities, such as utilising their skills in repurposing old fishing boats and nets for roofing and decorative elements, the project empowers the community and instils a sense of pride in their surroundings.
Proposed Basic Module
The proposed modular unit for the low-income community housing project is designed to meet the basic needs of the residents, including a main hall, kitchen, and a toilet. The interior design of the unit takes into account the knowledge gained from extensive research and incorporates interior techniques to enhance user-friendliness.
Based on the insights gathered, it has been observed that these low-income communities often blur the boundaries between interior and exterior spaces. While individual interior spaces are provided for each family, the majority of their daily activities take place in the outdoor vicinity. The house interiors are primarily utilised during nighttime.
To address this unique characteristic, the concept of "cluster interiors" has been introduced. These cluster interiors create open spaces within the housing clusters, serving as communal areas where residents can interact, socialise, and engage in various activities. Understanding the nature of the community and their utilisation patterns, the interior design aspects have been carefully considered and integrated into the project.
The project stood as a testament to resilience, a triumph over indifference. It fostered a sense of belonging, where every villager felt seen, heard, and valued. It instilled a renewed sense of pride, as their homes transformed into havens of warmth and unity.
As the sun dipped below the horizon, the project's impact reverberated far beyond the walls of the community. Its ripples of change cascaded across communities, inspiring others to reimagine their own spaces and breathe life into their collective spirits.
In the end, this project was more than a design—it was a lifeline of hope. It served as a reminder that through compassion and innovation, we have the power to rewrite narratives, to heal wounds, and to build bridges of solidarity. The "Community Cohesion" project breathed life into the spirit of the community, igniting a flame that would forever illuminate the path towards a brighter, more connected future.

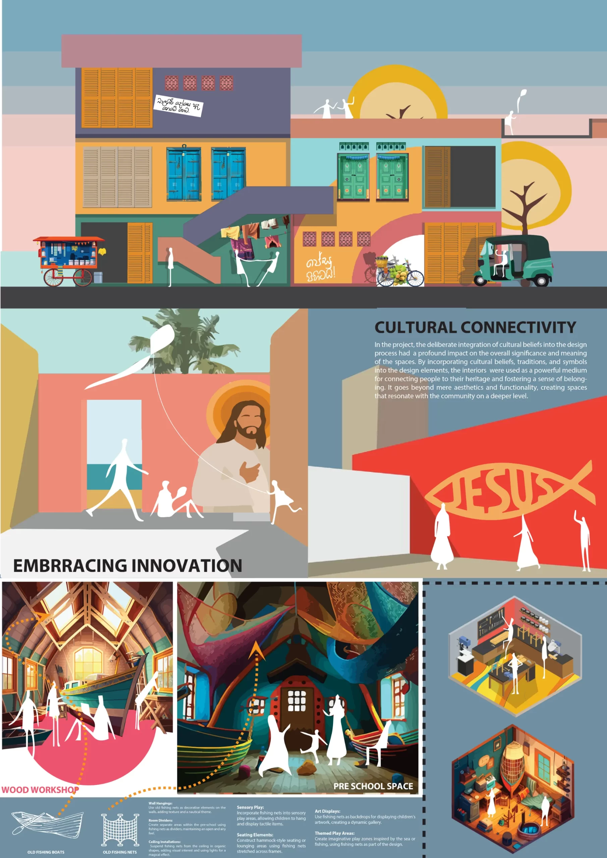
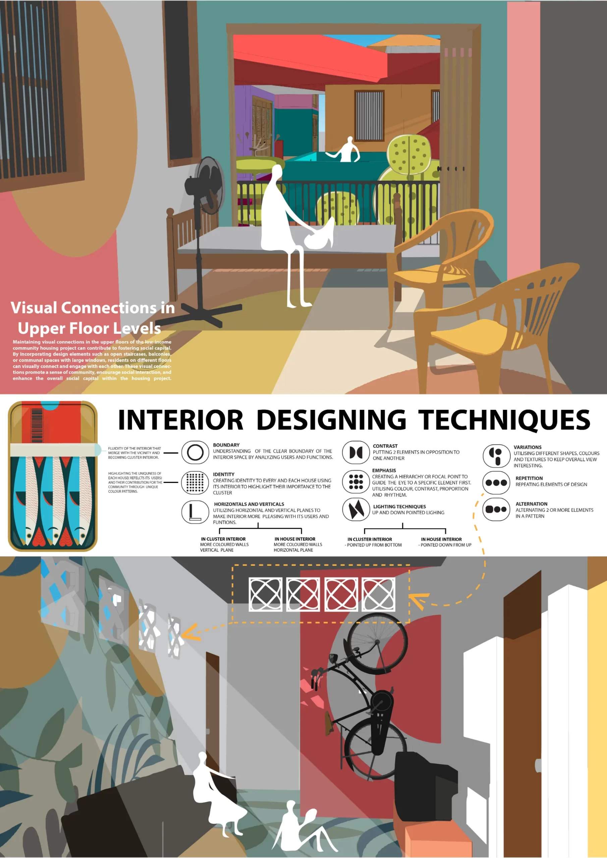
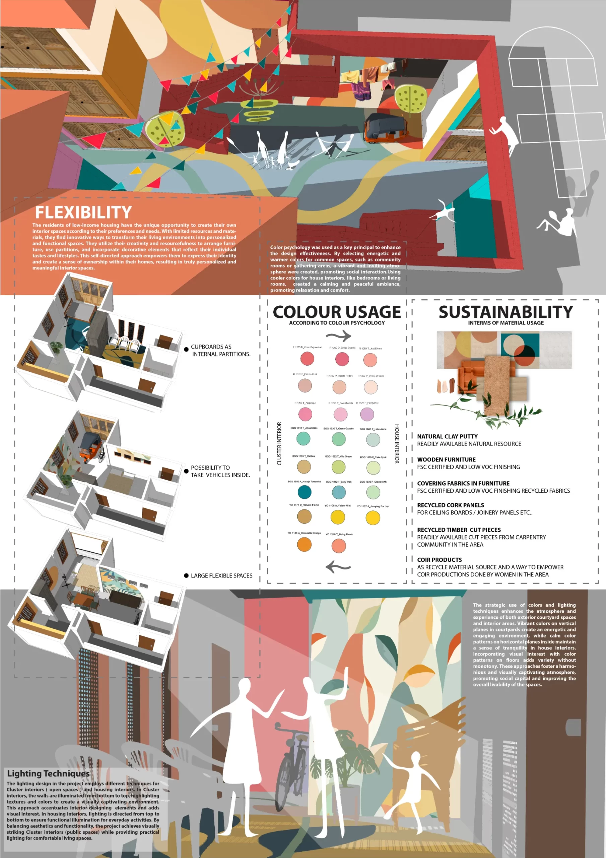
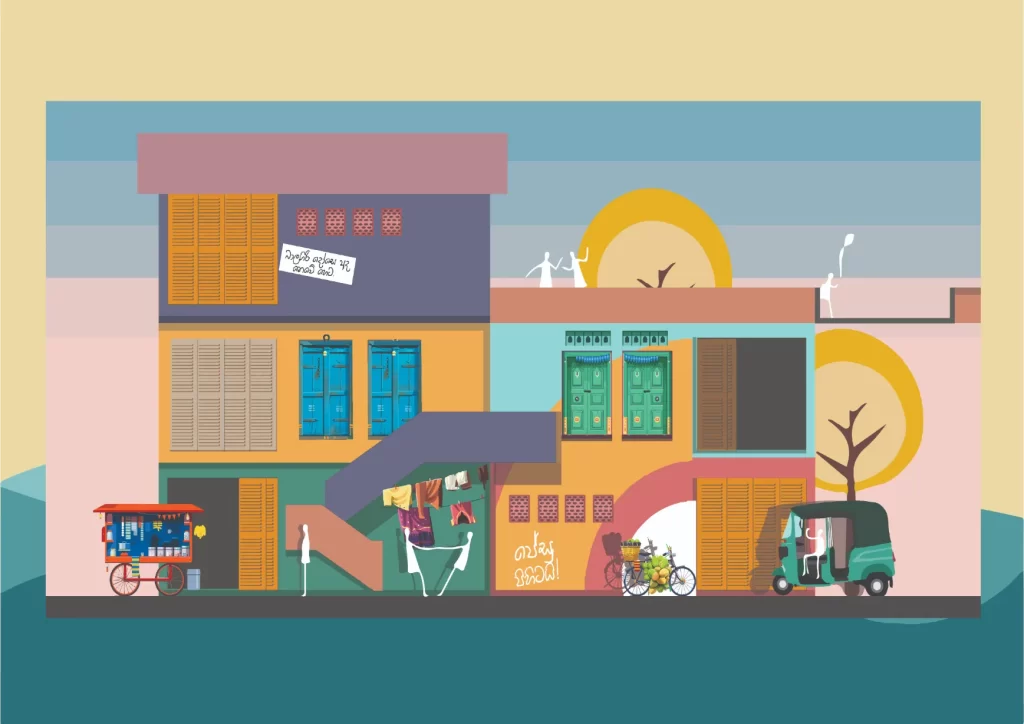

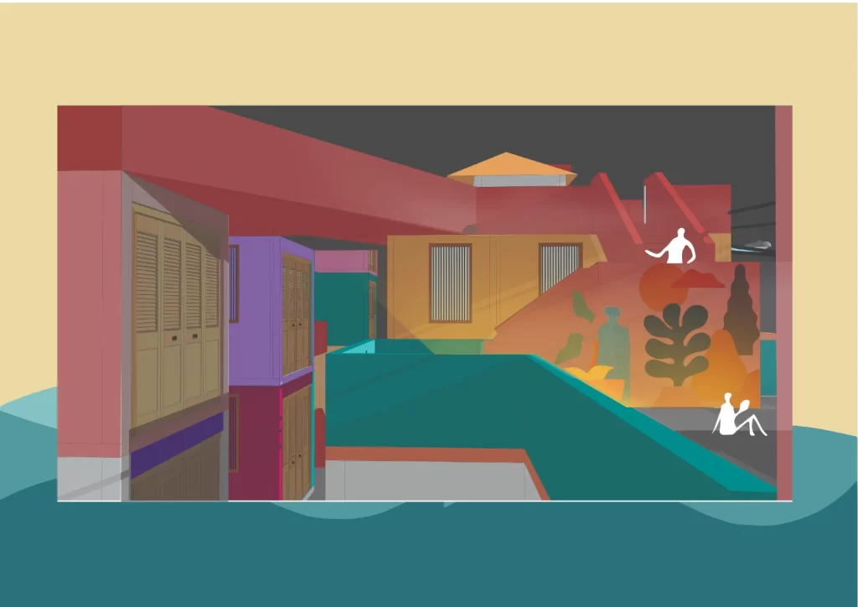
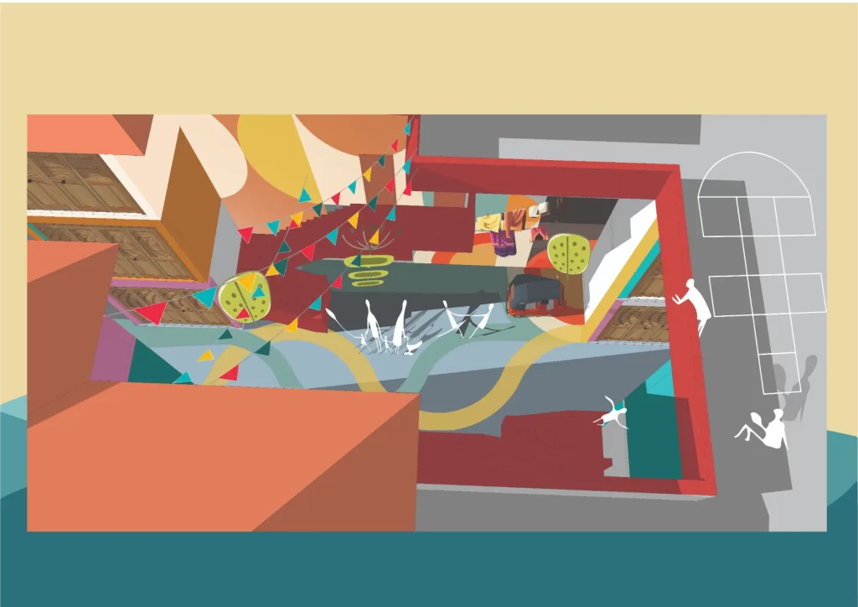
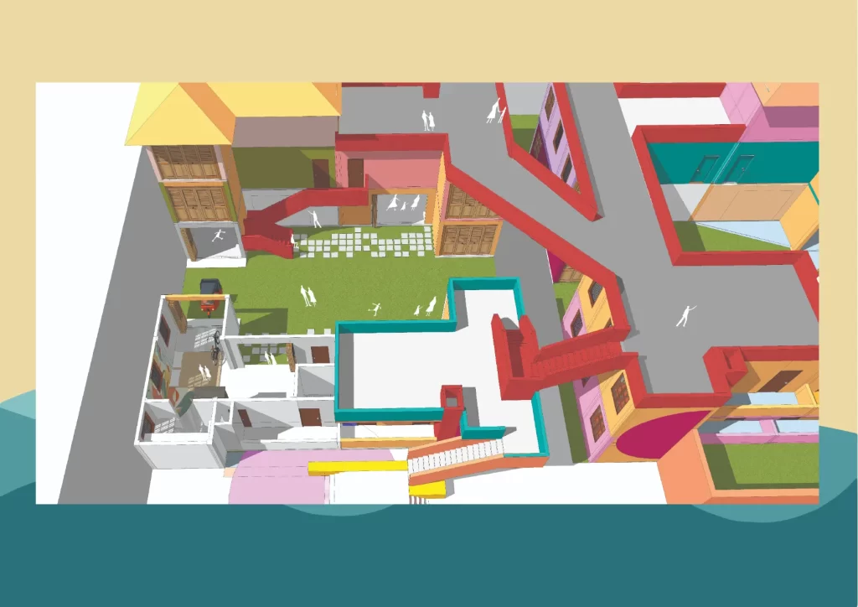
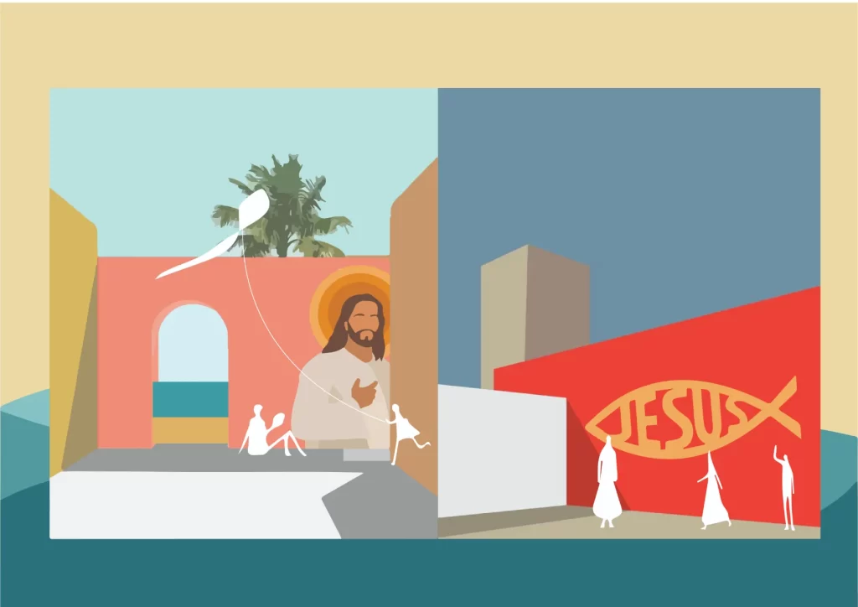
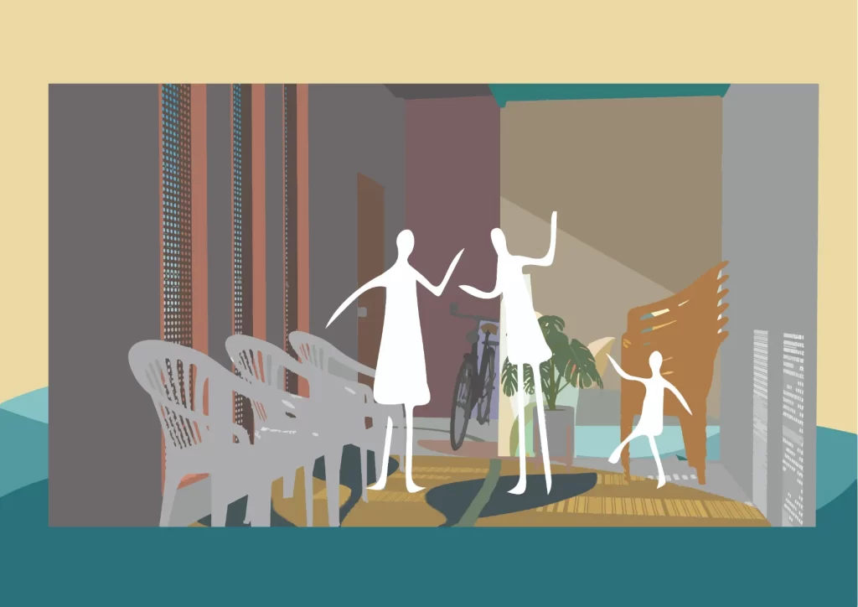
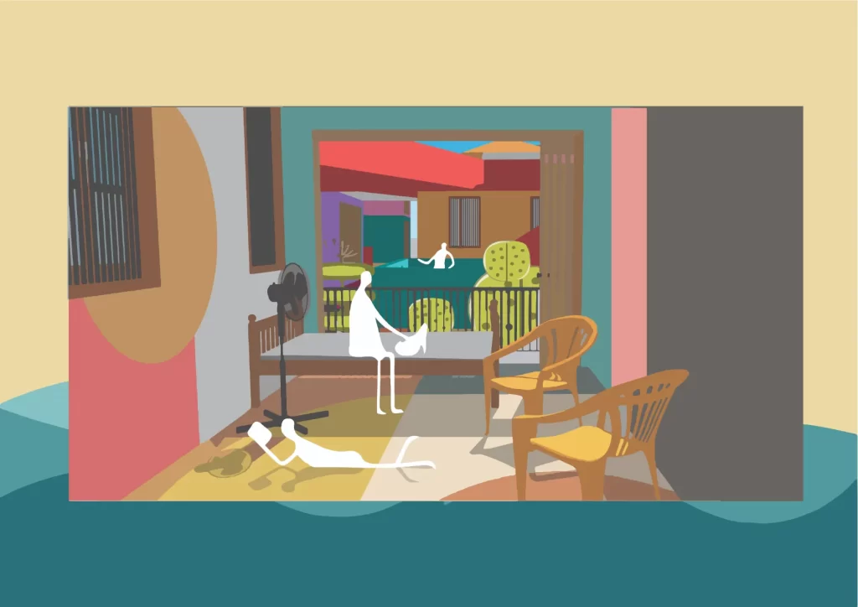
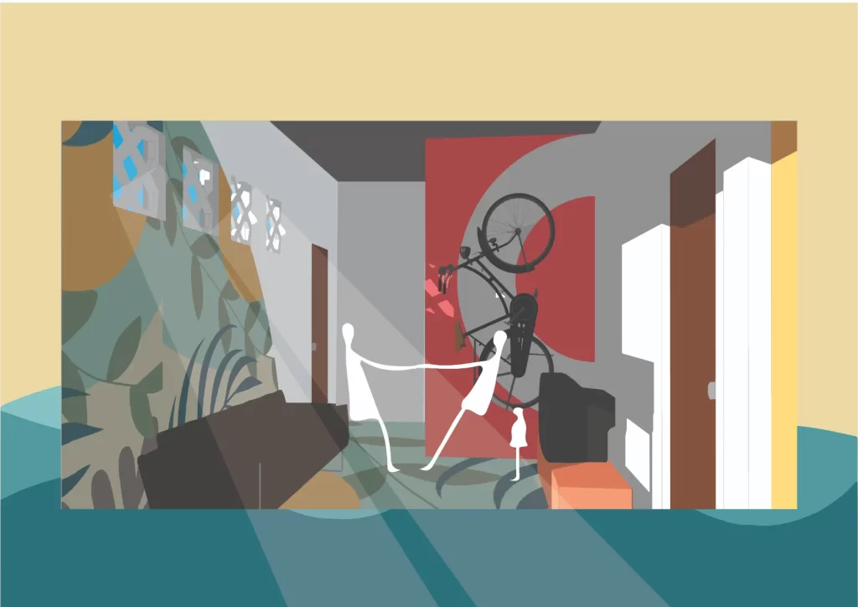

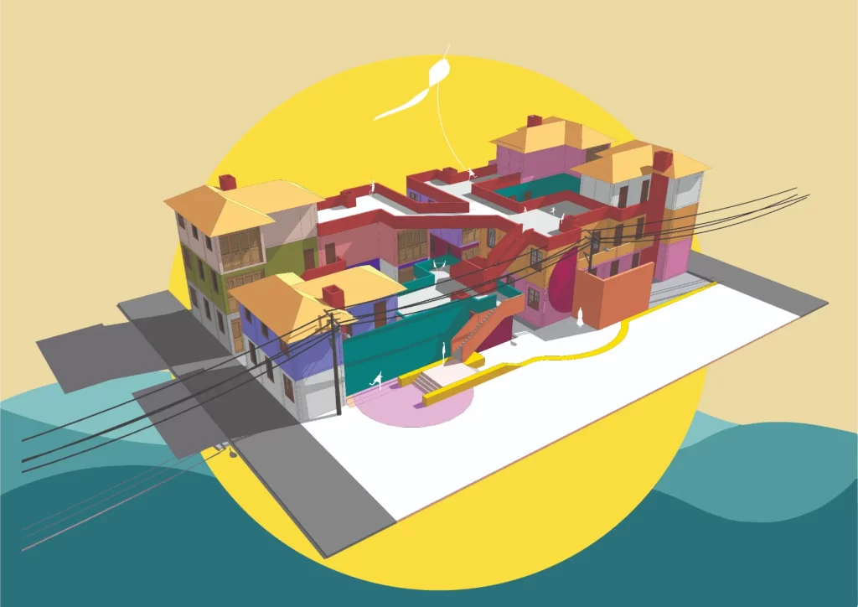
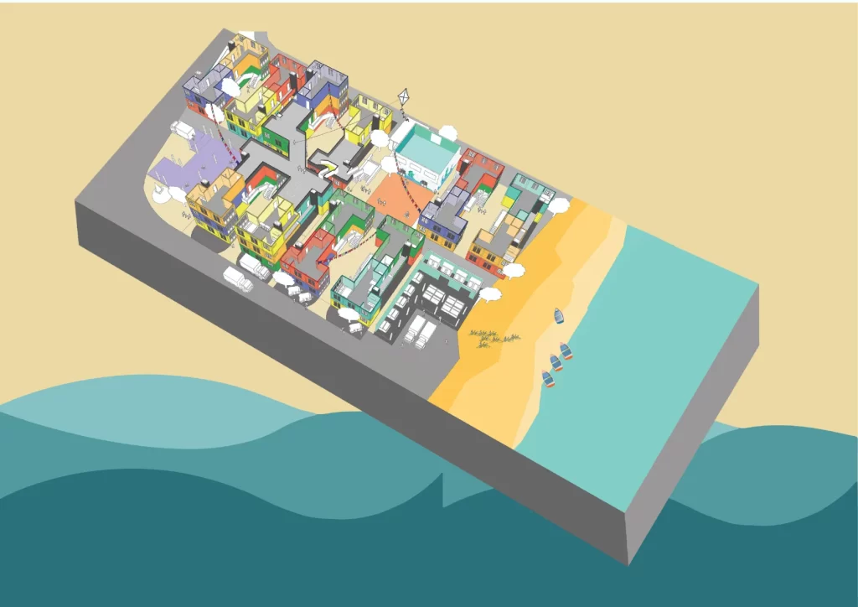

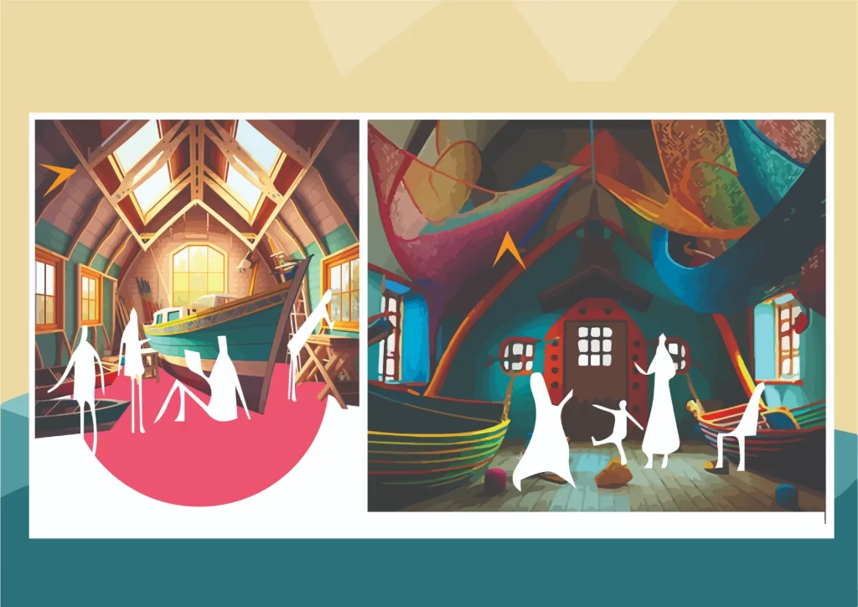
“A MILLION BUDS“
“EMPOWERMENT AND FACILITATION CENTRE AGAINST CHILD LABOUR”
In the wake of the post-pandemic era, the world faced an unsettling truth: child labour had surged by a staggering 8.4 million children over the last four years. This alarming statistic is becoming a major concern as young souls from less privileged backgrounds are forced to abandon their dreams and ambitions, all for the sake of survival.
However, amid the darkness, it became evident that envisioning a post-pandemic world where they could heal, thrive, and pursue their dreams was not just a fleeting wish but a necessity. While the rest of the world prepared to rebuild and rejuvenate, ensuring that these young ones were not left behind, their potential stifled by the chains of forced labour was crucial.
This project showcases the transformative power of architecture in combating child labour.
It becomes a precedent, demonstrating how the built environment could bring about positive change by empowering children, providing them with education, and fostering opportunities for personal and professional growth.
In Sri Lanka, this issue lingers, especially in the mining industry, which is often referred to as the killer industry. This is one of the most severe forms of child exploitation, and it's happening right now in Sri Lanka.
Sadly, the situation worsened after the pandemic struck.
Many children from low-income families found themselves indirectly forced into labour to help their struggling families make ends meet. These young ones had to set aside their own dreams and ambitions in order to earn some extra money for their households.
But it doesn't end there. This project that we're discussing aims to shed light on the plight of these trapped children in the mining industry, especially those from the central regions who were hit hard by the pandemic. Their dreams, like buried treasures, lie hidden beneath the soil, seemingly impossible to recover.
This project serves as a beacon of hope for these children, offering them a way out of the darkness. Bringing attention to their struggles and providing them with the support they need. The goal is to help them unearth their buried dreams and create a pathway for them to reclaim their futures.
It's time to come together and make a difference, ensuring that no child's dreams remain buried in the soil, lost forever.
The core concept of this project is to “sprout”, embrace, and celebrate childhood, equipping young people with the necessary tools to navigate the future and connect with the global community.
This project aims to create an environment where trapped young minds can grow from the harsh and rigid circumstances they find themselves in, allowing them to bud in a more nurturing and vibrant world where life is truly celebrated.
Through this project, it will be possible to bring together talents that have previously diverged, providing a platform for them to converge and inspire one another. By fostering collaboration and mutual inspiration, we can unlock the full potential of these young individuals and create a powerful force for positive change.
More than ever, it's now important to come together and build a world where the brilliance of youth is recognized and cherished, where creativity knows no bounds, and where the convergence of diverse talents leads to extraordinary achievements.
Together, we can inspire, uplift, and shape these damaged lives so they can thrive in a brighter post- pandemic future.
The Vision of this project is to break down barriers, bridge divides, and foster an inclusive environment where everyone can thrive.
The design should celebrate childhood, empowering these young souls to embrace their dreams and aspirations, knowing that they have the support and encouragement of a larger community.
We can create spaces where young minds can flourish and where their unique talents and perspectives are valued and nurtured while being in sync with the nature around them.
As, architecture is a celebration to all.

















