THE GREEN TERMINAL
A HAWKER CENTRE RE-IMAGINED EMBODYING CIRCULAR SUSTAINABILITY IN THE FORMER TANJONG PAGAR RAILWAY STATION, SINGAPORE.
BACKGROUND
Despite its small size, Singapore generates a substantial amount of waste. The country has implemented cutting- edge waste management systems, including five Waste- to- Energy (WTE) plants and the Semakau Landfill, one of the world's most advanced off- shore disposal sites. However, like most resources, this solution isn’t infinite. The Semakau Landfill’s capacity would be at its maximum by 2035. Through the Zero Waste Nation movement, it has been identified that food and packaging waste are two out of three of the driving factors in waste that goes unrecycled. Upon initial observation, one can recognize that the Hawker Centres, cherished by all Singaporeans, play a significant role in contributing to this.
In response to this, the Green Terminal aims to increasing public awareness about individual waste generation can empower people to adopt practices like those implemented in Hawker Centres in their daily lives. The envisioning of a re- imagined Hawker Centre has the potential to inspire the public and serve as a catalyst for the redesign of more sustainable establishments, including Singapore’s Kopitiams or "coffee shops."
DESIGN CONCEPT
The Green Terminal’s location in Tanjong Pagar is a significant part of Singapore’s history, much like the beloved Hawker Centres. History itself is a complex and multifaceted narrative, composed of countless threads of information and collective memories. Each piece adds depth and richness to our understanding of the past.
In earlier times, people practiced a technique known as palimpsest, where they would re- edit historical documents by partially or completely removing existing text to write new information over it. This concept of layering and rewriting is mirrored in the work of architects and designers. They take what already exists and build upon it, adding their own stories and interpretations.
Palimpsest in architecture is an ongoing process, representing the continual transformation of spaces over time. It serves as a metaphor for the evolving nature of architectural design, where each new layer reflects a blend of past influences and present innovations. By employing the concept of palimpsest, architects can uncover the historical layers within a site, allowing them to extract and integrate various design elements. These interwoven layers guide the planning and distribution of functions within a space, creating a rich, multifaceted design that honors the past while embracing the future.
CONCLUSION
In recent years, Singapore’s commitment to sustainability has seen a large growth, with increased awareness and concern for environmental issues. The government's initiatives, coupled with a rising eco-consciousness among businesses and individuals, reflect a collective effort to adopt sustainable practices and address the challenges of climate change in the nation. The Green Terminal brings to light that some things rooted in our culture like Hawker Centres, need to start catching up in terms of sustainability. In the heart of the city lies the Green Terminal, a unique space where urban life intertwines seamlessly with nature.
As you enter the main building of the Green Terminal, you are greeted by the lively atmosphere of an urban hawker center. The aroma of diverse cuisines fills the air, and the vibrant energy of people enjoying their meals is palpable. However, this is just the beginning of an extraordinary journey.
Moving through the hawker center, the environment gradually transforms. The concrete pathways give way to greener, more organic materials as you approach the train platform. This space is a nexus of activity where urban lifestyles meet the tranquility of nature. Commuters, joggers, and cyclists share the area, their routines interwoven with patches of greenery that soften the urban edges.
The standout feature of the project is its unique blend of modern design elements with a distinct local flavor. Amidst its contemporary design, the essence of Singaporean Hawker culture remains palpable within the Green Terminal. Reminiscing through forgotten MRT seats from old trains, peranakan tiles and an interpretation of the mosaic void deck tables. While it could have easily been another sustainable food court, my goal was to underscore its identity as a distinctly Singaporean establishment. I wanted to make sure that we, as Singaporeans and local residents, know that the Green Terminal is in Singapore and for Singapore.
The Green Terminal is more than a physical structure; it represents a circular lifestyle program. In this innovative space, the boundaries between the urban and the natural dissolve, fostering a deeper connection with the environment. The Green Terminal stands as a testament to Singapore's vision of a "City in a Garden," showing that sustainable living is not just about preserving resources but also about nurturing the ecosystems that support all life.
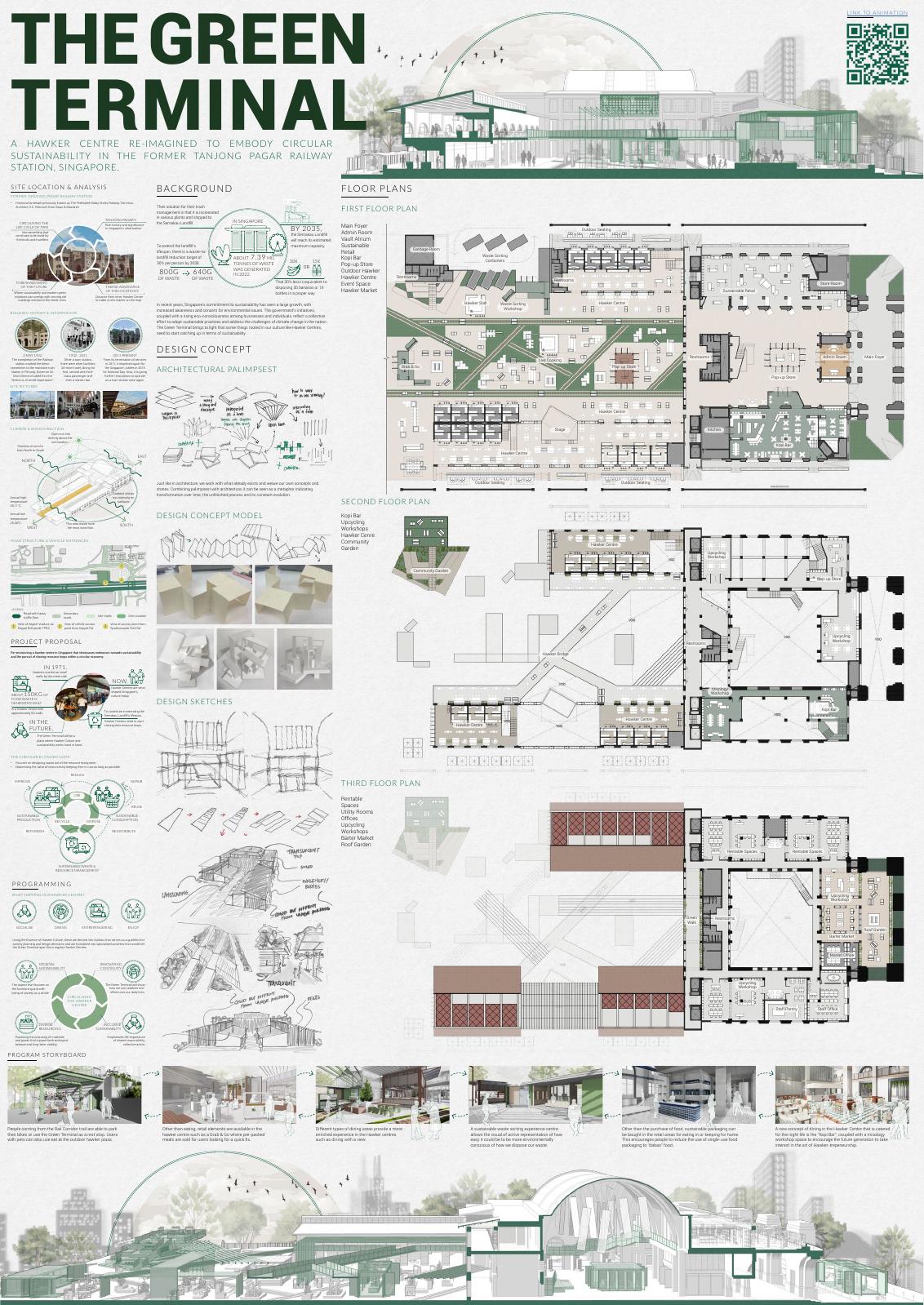
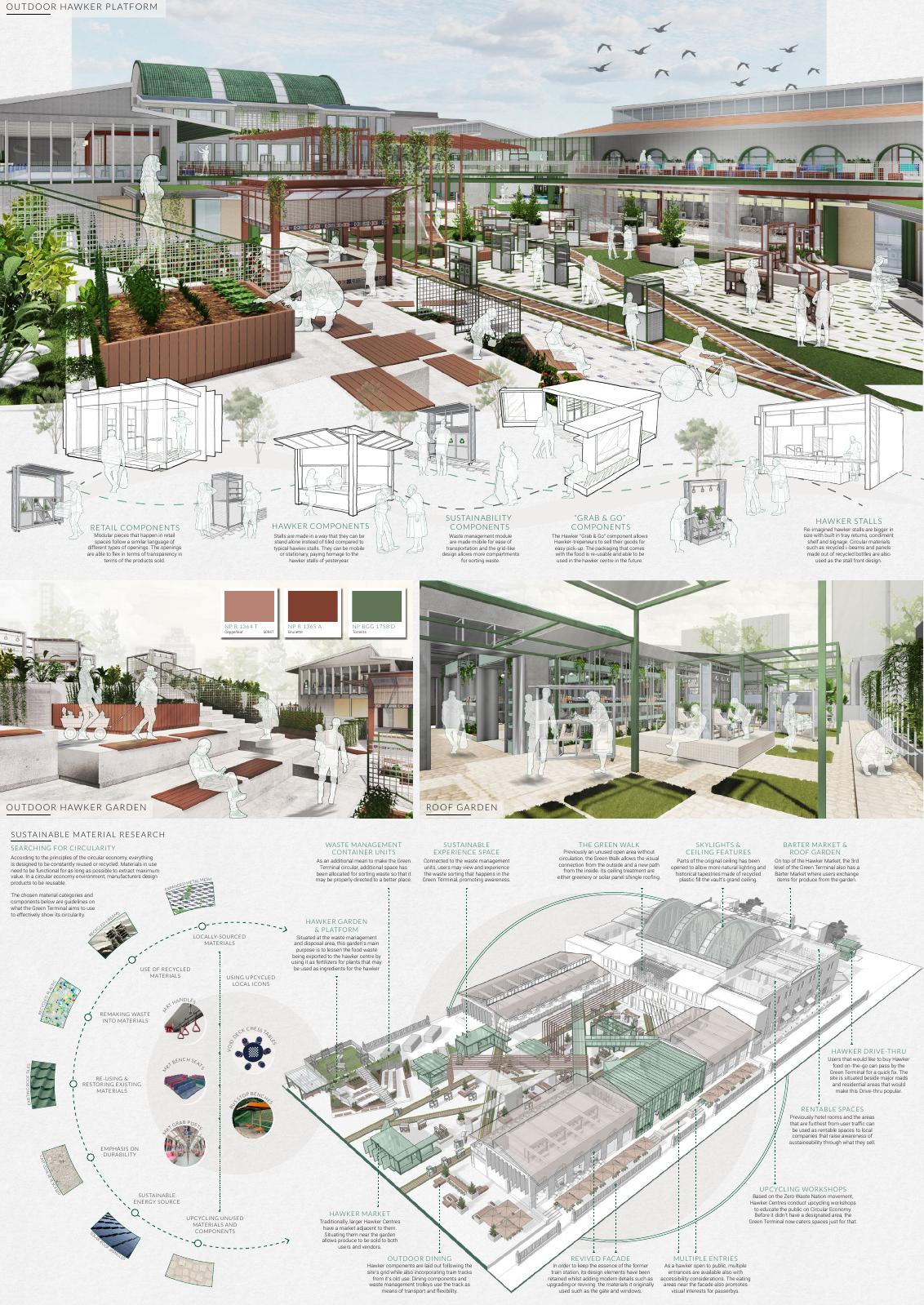
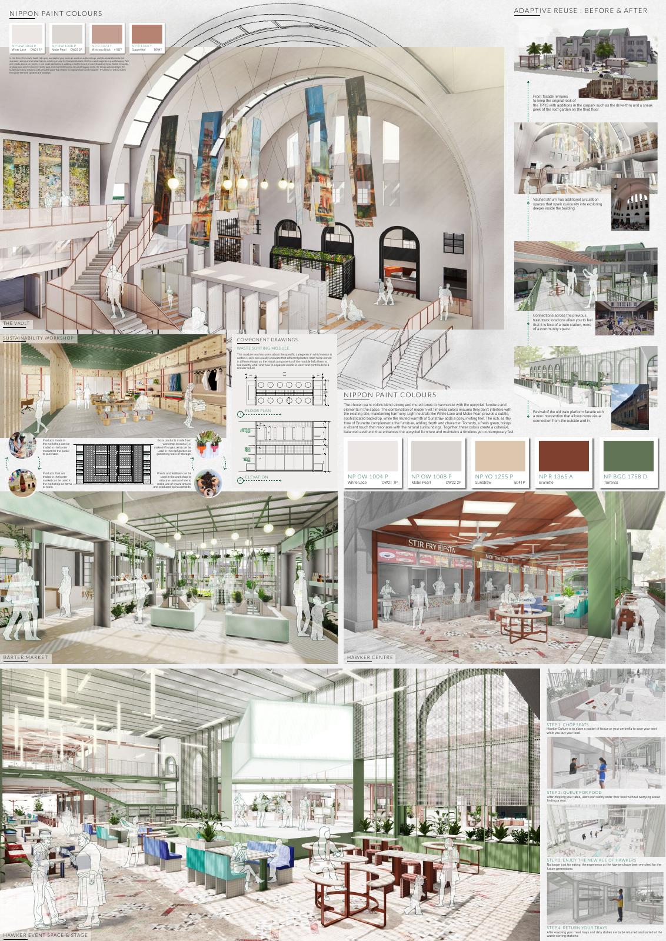
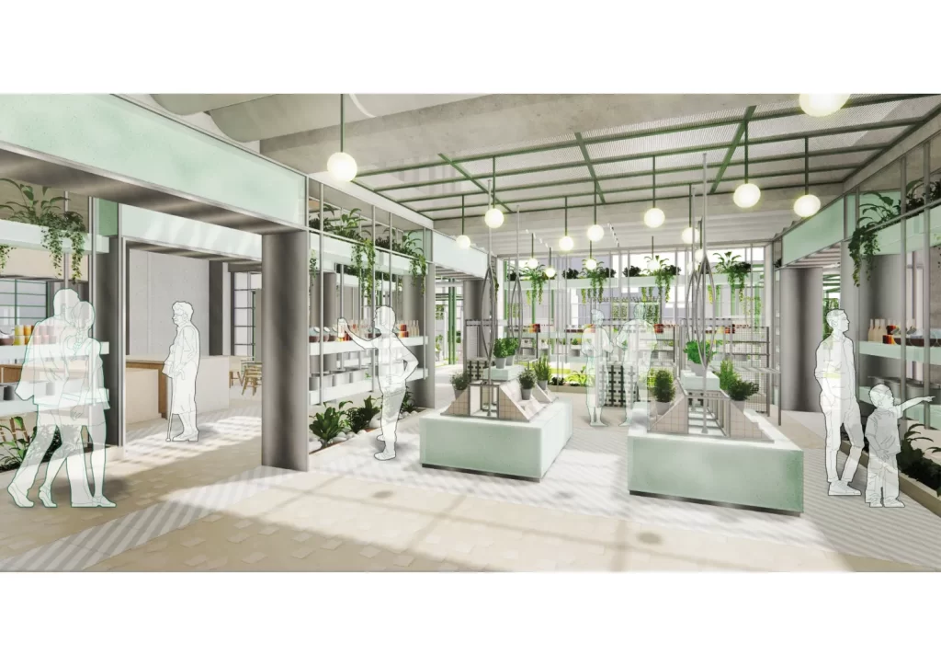
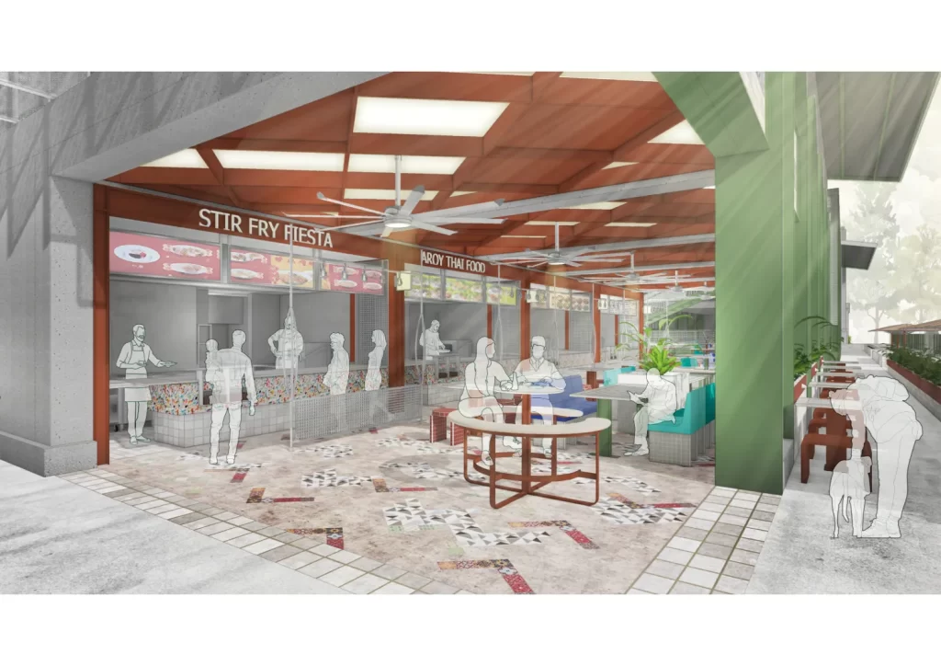
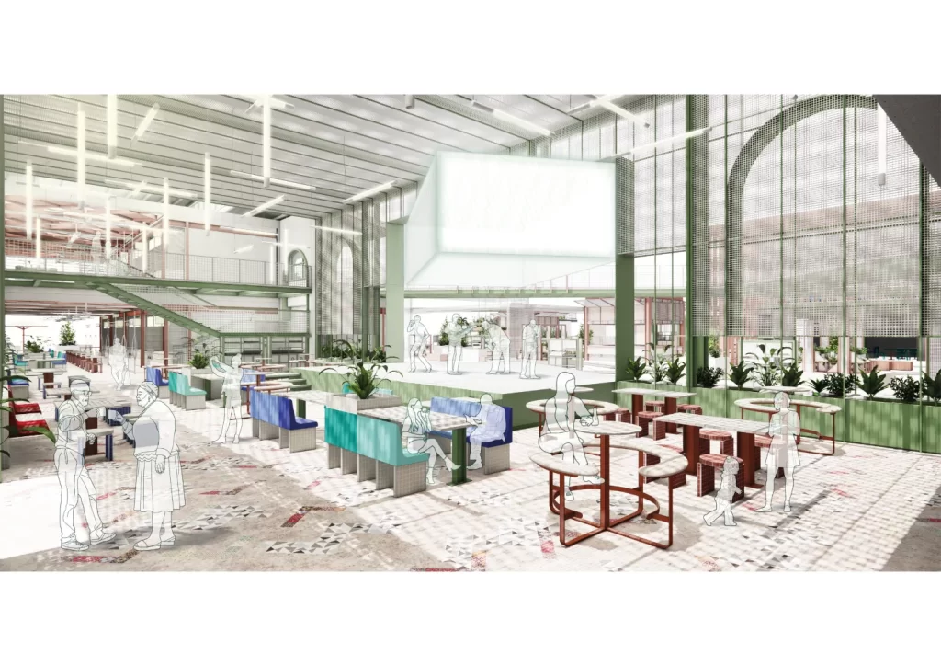
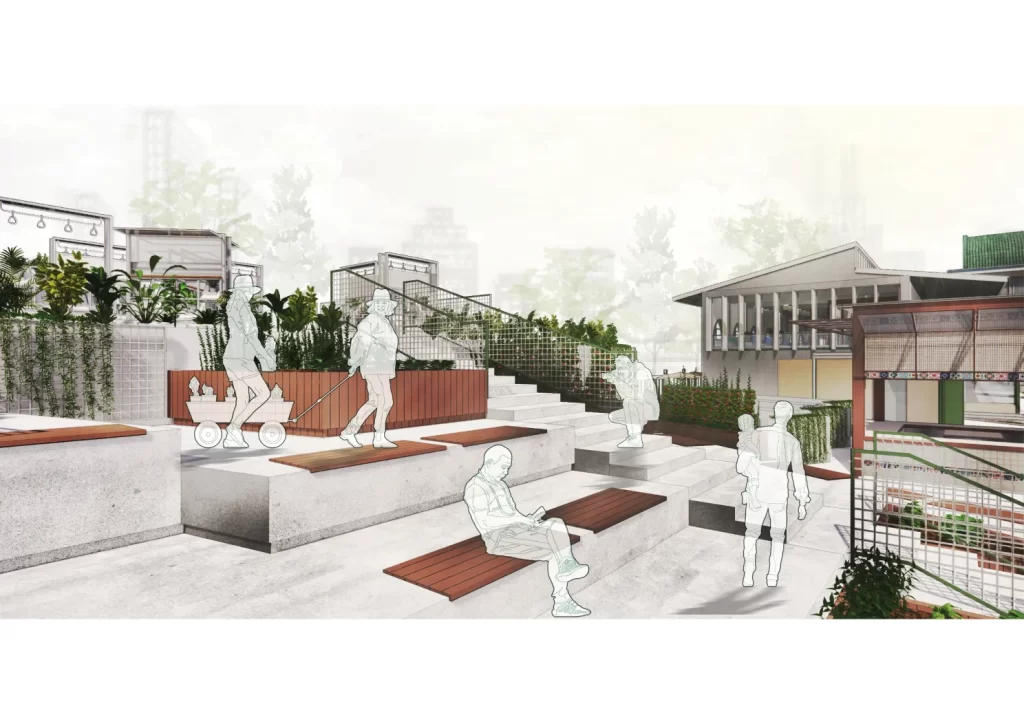
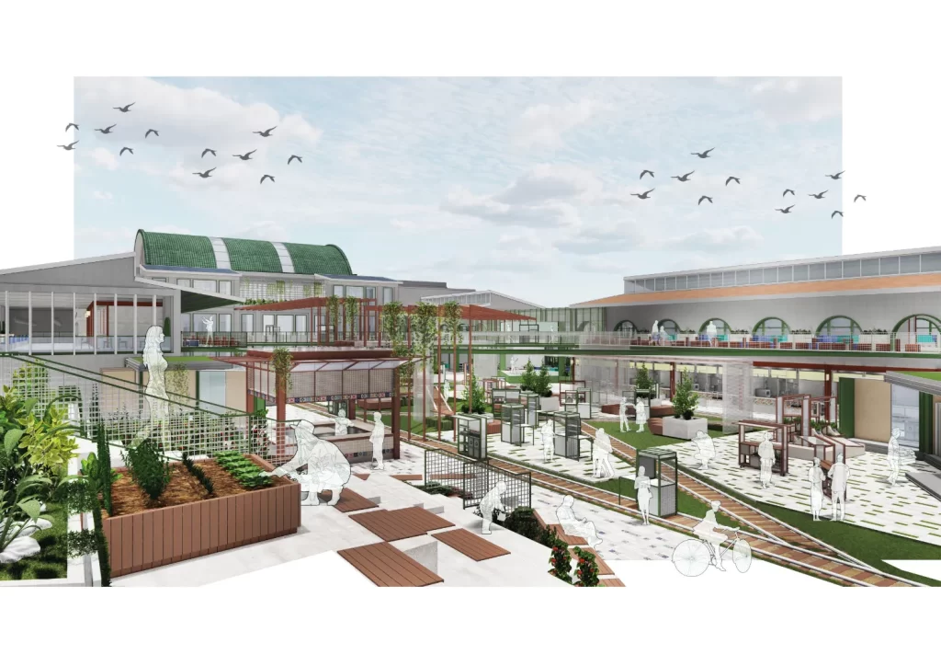
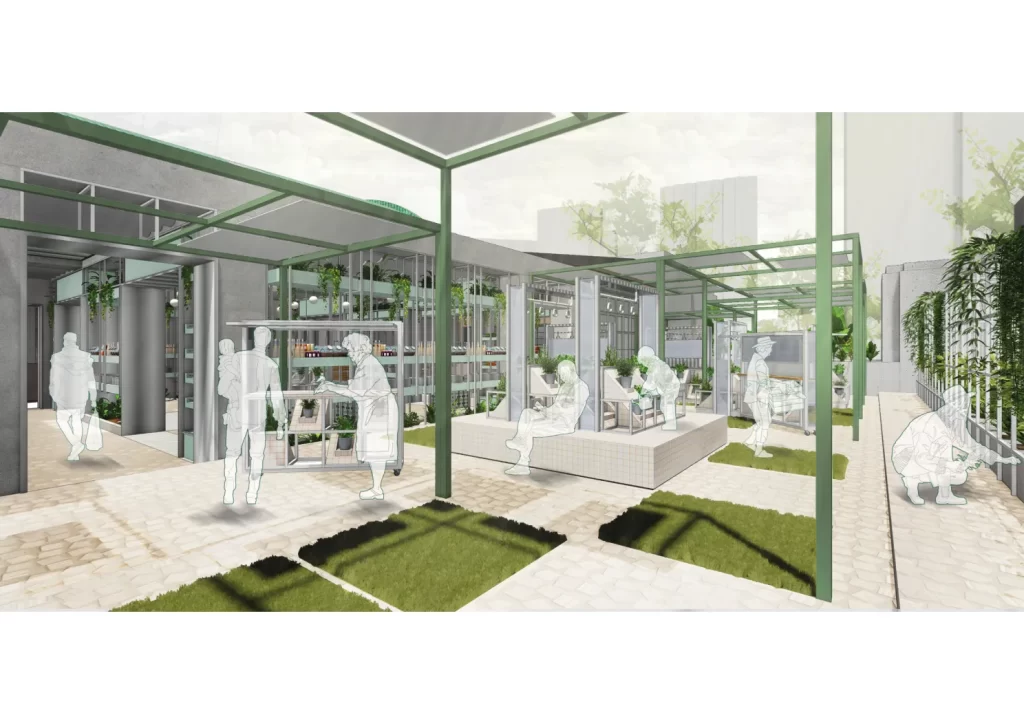
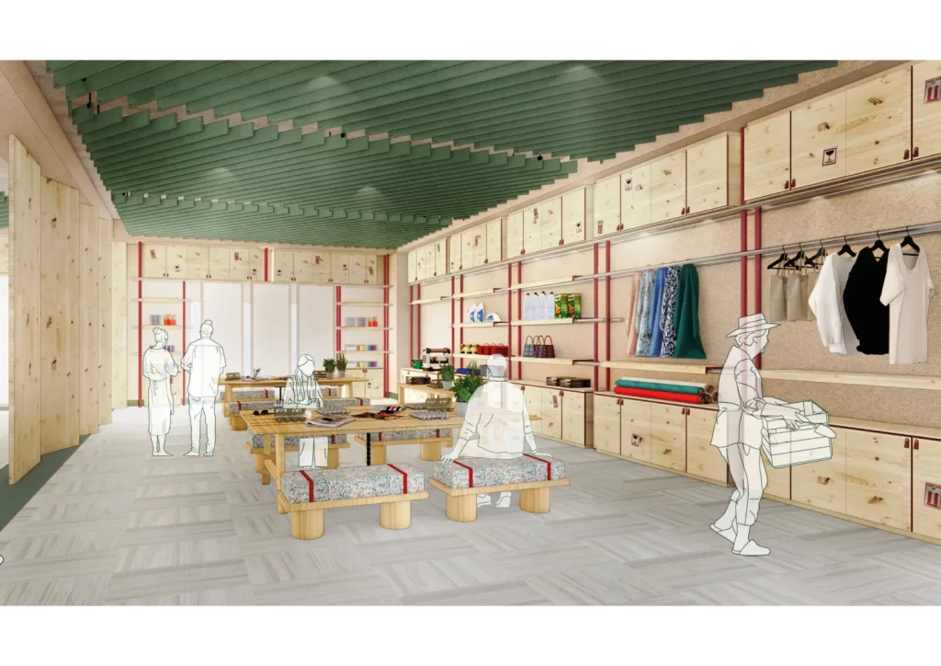
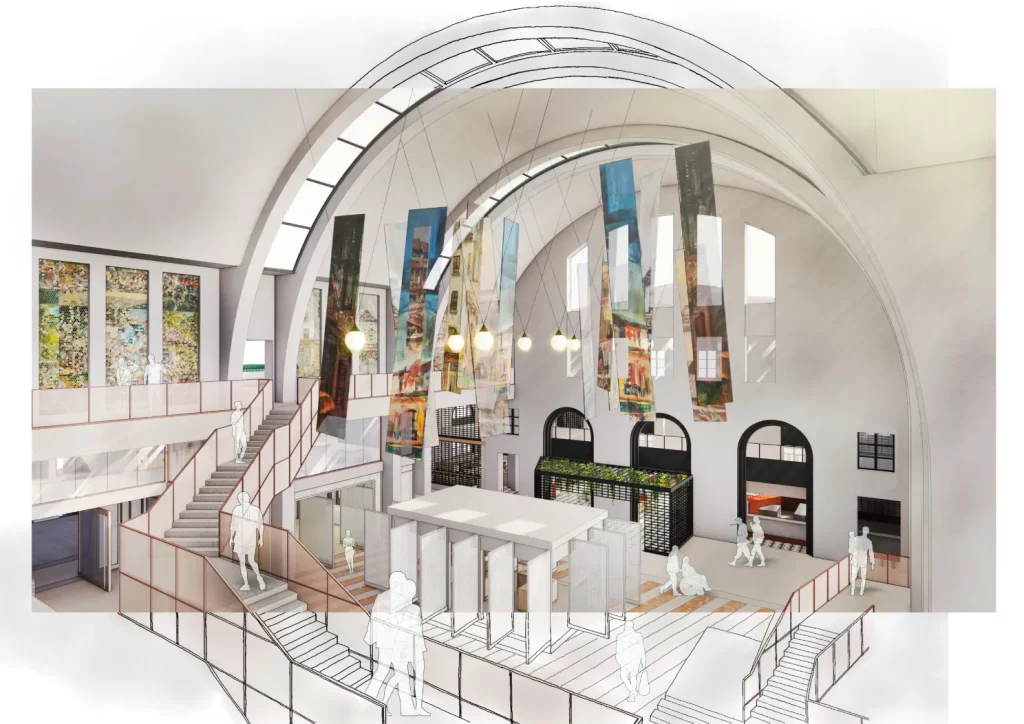
The site is situated within the heart of Singapore, Tanjong Pagar discovery park, where the park serves as a communal center within its district hosting events of cultural significance such as national day celebrations, mid-autumn festivals, elderly engagement activities, etc. The green park poses itself as a central node which promotes the ideology of live work and play within the community, it is understood as a green space that is inclusive of all social classes and dynamics (Elderly and youthful residents, Office goers, small business owners, etc.). However, aside from mass events organized by the Tanjong Pagar committee, this Ideology is observed to be dissociative due to the transitory nature of the park as a link way between programs rather than a daily congregation point for the community. This notion of “transition” is due to the lack of shelter and unfavorable climatic conditions as a place of “live, work & play”. What if the space could be altered to retain the idea of a park but critique upon the issue of a cultural node diluting into a transitory space?
In this project, architecture is visualized as a medium which establishes urban conditions that enhance the existing environment (Tanjong Pagar discovery park) while supplementing its observed mis-opportunities (Lack of shelter, diminished transitional space, unfavorable environmental conditions). Existing and familiar infrastructure such as the adjacent Guoco Tower canopy, is studied and reimagined as a structural field which enables the suspension of programs that facilitates a newly introduced notion of cultural media, whereby media is understood as a medium which enables social opportunities with the existing community, regardless of background. The architecture also cohabitates itself onto the pre-existing green park (discovery park) as an environmental shade. Curation of suspended & permeable “boxes' builds upon the public experience, whereby the pre-existing conditions as a public transition space are now integrated with the nuances of cultural media (sounds of performances, plays and music). With the spirit of cohabitation and the incorporation of media in mind, these qualities are curated through the consideration of three key components.
Passage | The architecture expands on the existing qualities of the Tanjong Pagar discovery park while enhancing the existing public experience. The grounded vegetation (Trees & Landscape) is integrated through the creation of vertical structures and spaces which engage with the treescape (both on an elevation and ground level) rather than seeking to displace.
Connection | Existing circulation routes and its relationship to the adjacent green patches are intervened with sectional layers of public usage. Creating opportunities for social placemaking and reconnection to the intent of a “community green”.
Shelter | The architecture acts as a programmatic sunshade which could be observed as suspended modules which are spatially configured based upon media genres. Furthermore, this intervention cohabitates while integrating existing site qualities such as the park’s original expansive spatial volume and its overall experience of “lightness” (permeability of a space) within the overall structure.
The spatial conditions explored in this architecture is viewed as a way to mediate different “temporalities” (the notion of experiences of people or an era throughout time) within the field of media, whereby media which speaks of both local and global or old and new, is culminated within this adaptive and expansive structural field. The integration of diverse genres within musicals, classical plays, performing arts, digital films and programmes, are components which the architecture utilizes to compose itself into a center for cultural exchange. Where media is a form of cultural currency (Narratives that converse with the public's social asset of cultural knowledge, opinions and experiences) that enables the publicness of space (Conversations by the public that could foster connection between space and people).

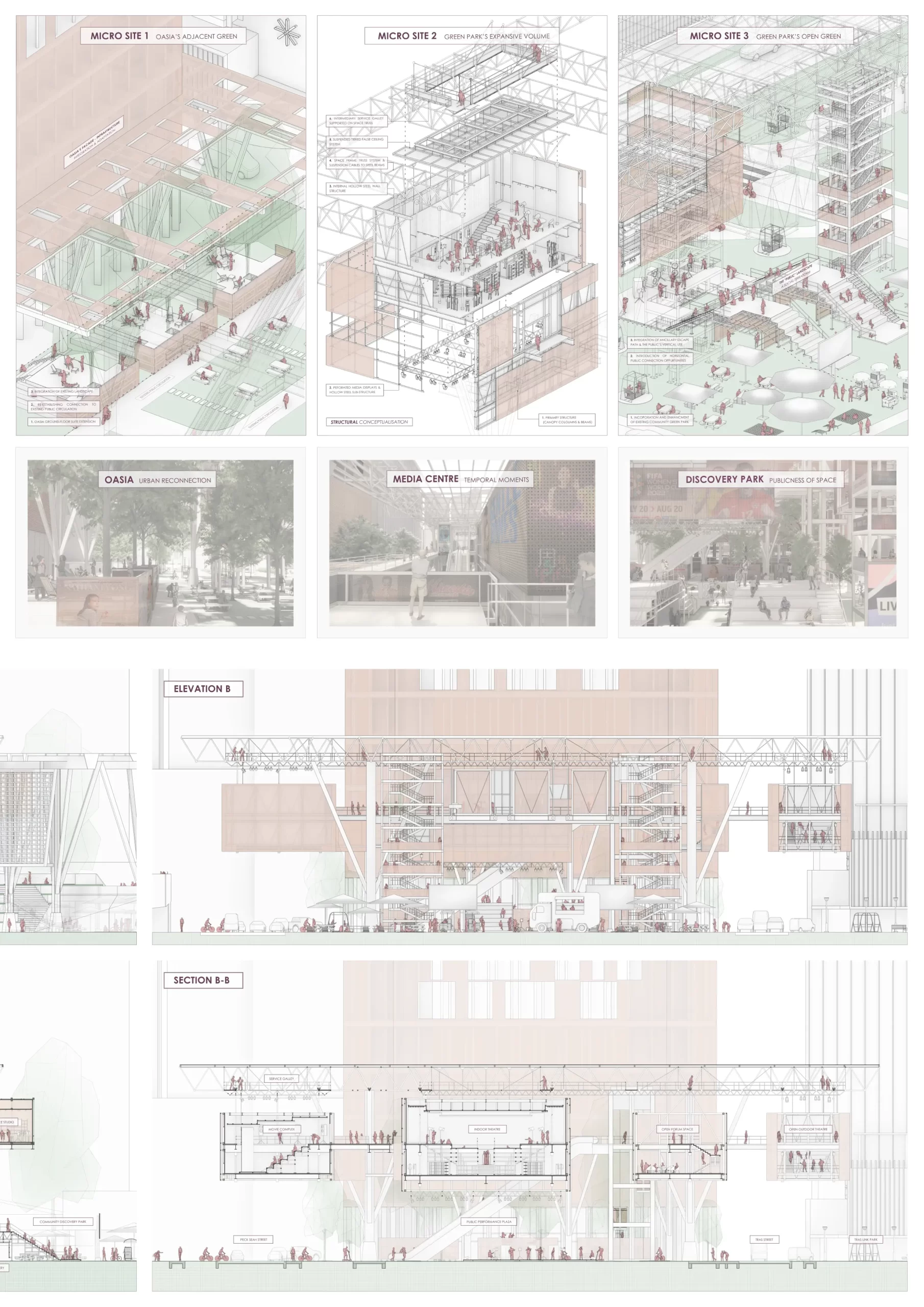
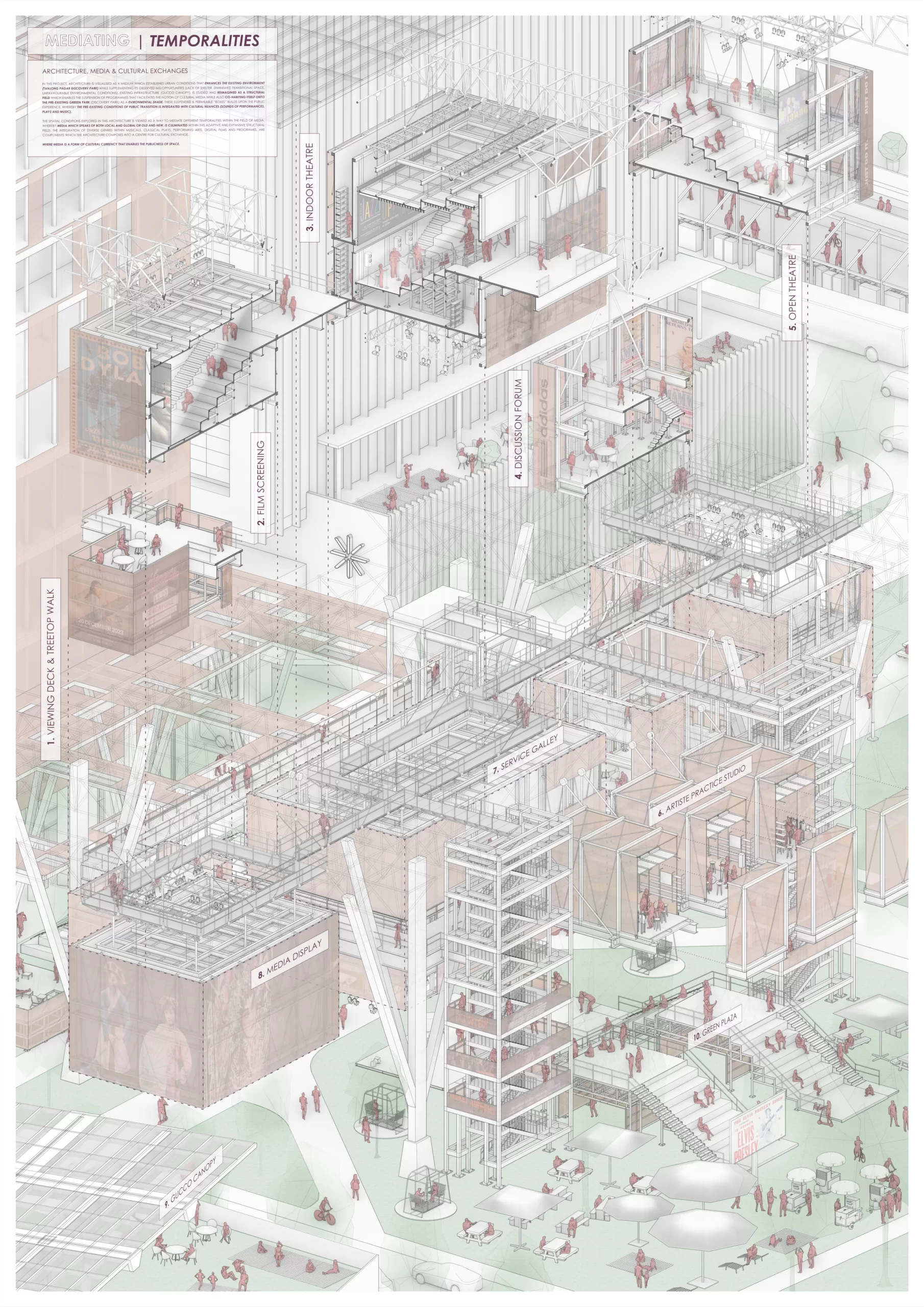
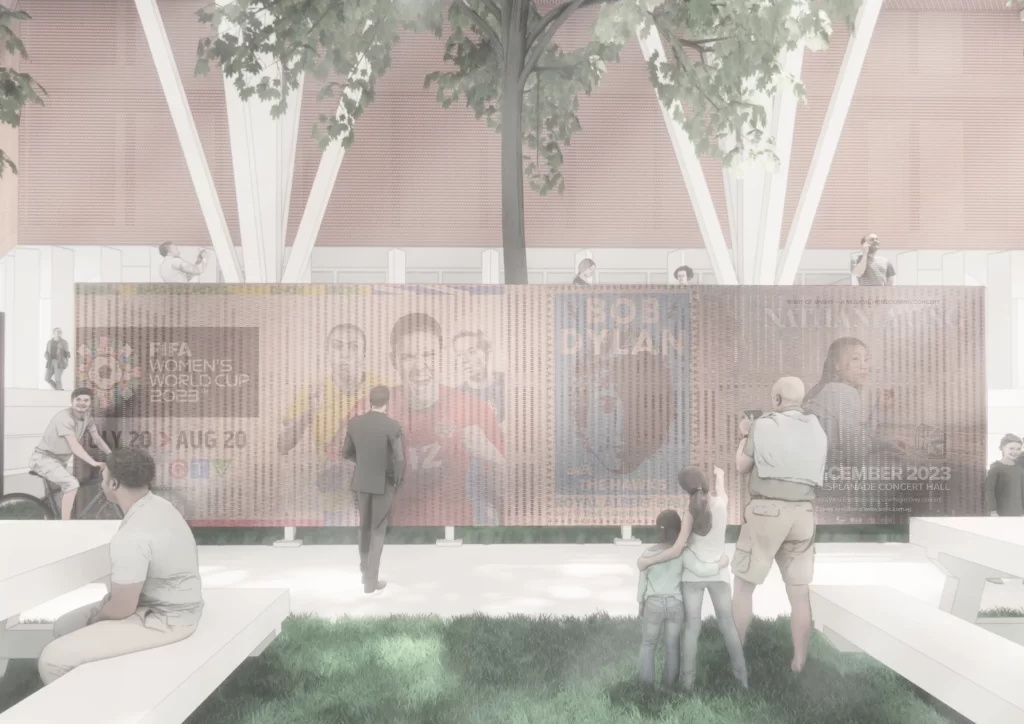
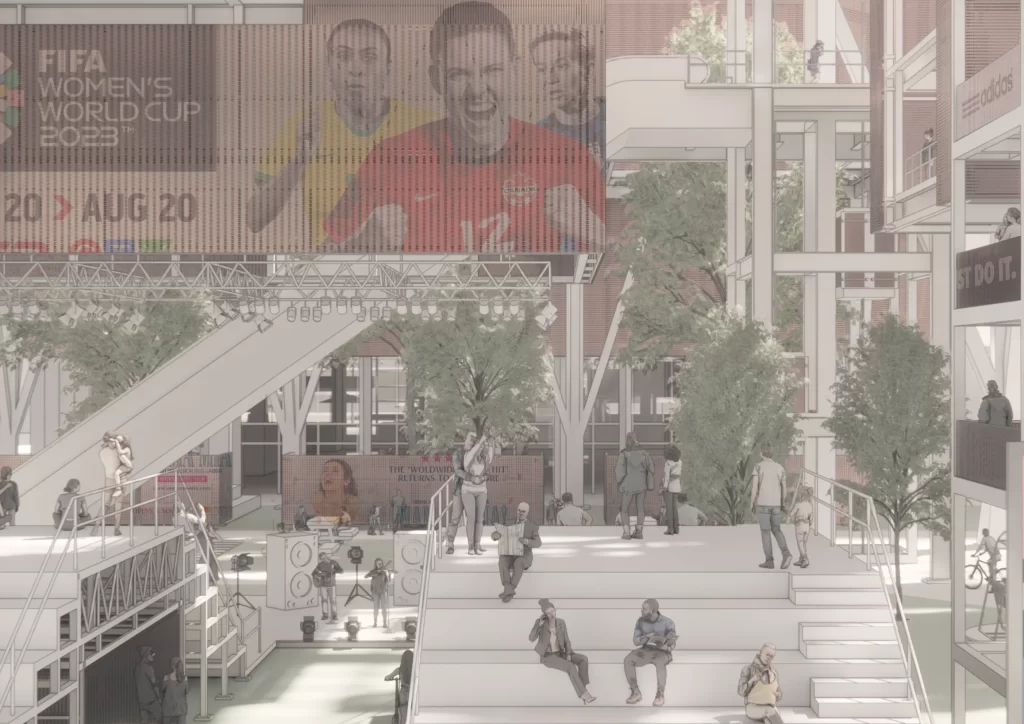
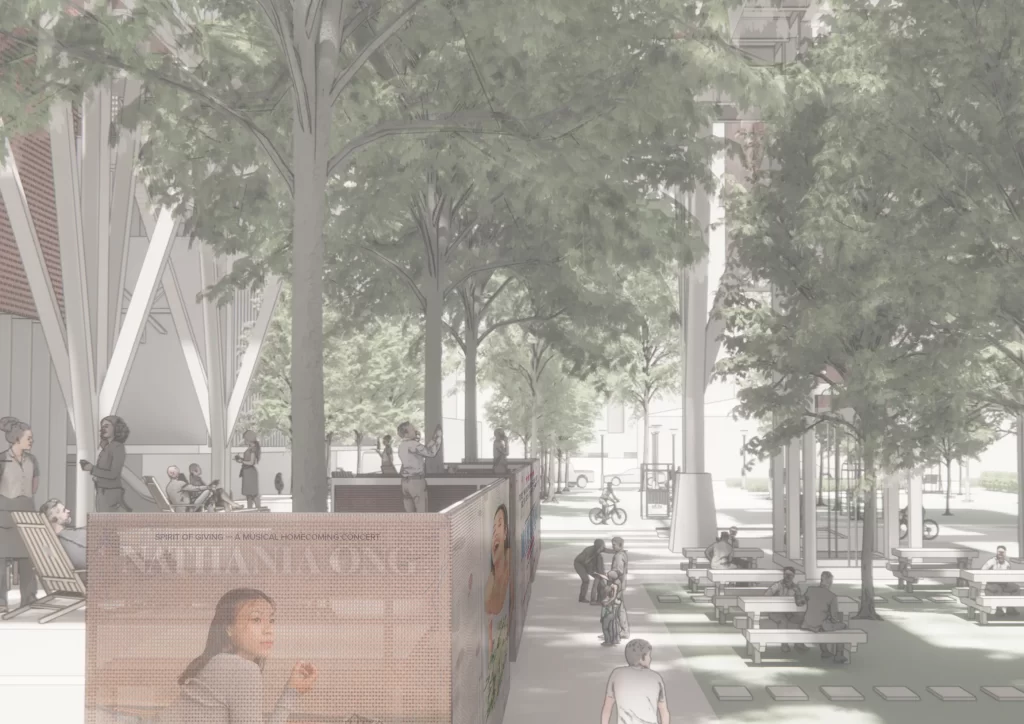
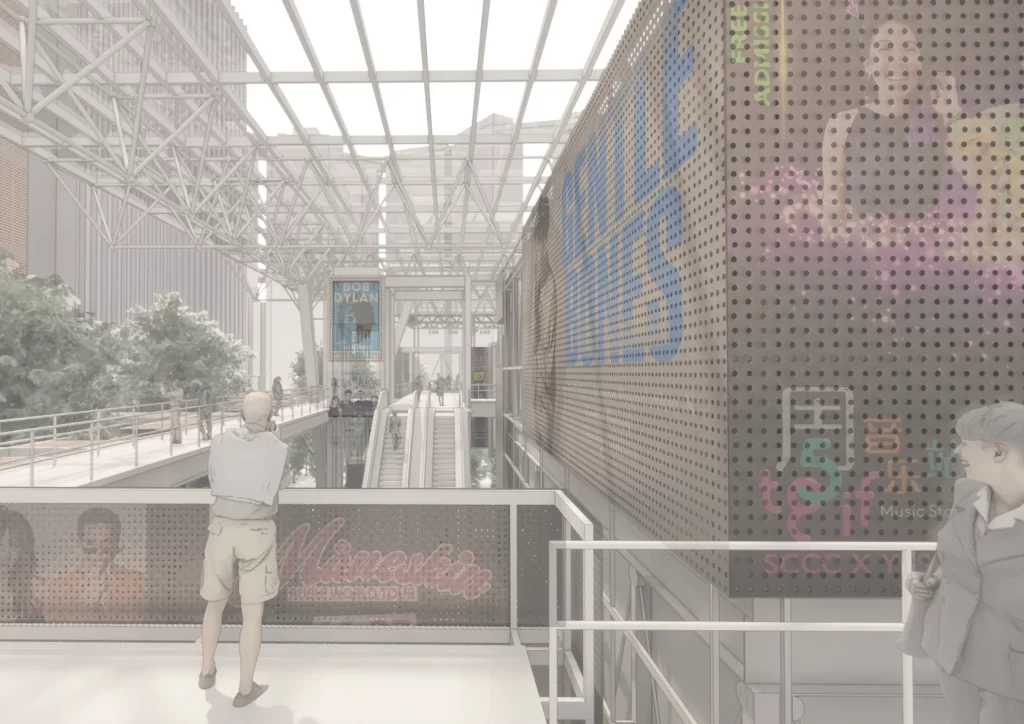
As Singapore progresses into 2030, a rising tide of migrant workers seeks accessible and temporary accommodations, increasing the demand for affordable housing solutions. The scarcity of land in Singapore underscores the urgency of innovative approaches, leading to the rise of repurposing void spaces as a strategic solution to this multifaceted challenge.
This space is designed for migrant workers that wish for practical and economical living. These individuals prioritise convenience, connection, and community.
The target demographic consists of migrant workers yearning for affordable, quality living spaces that facilitate their transition into autonomous living.
The site chosen is positioned beneath the Marina Coastal Expressway along Prince Edward Road, its proximity to malls, open spaces and iconic landmarks aligns with the migrant workers’ lifestyle, allowing a balance between work and leisure.
Access to leisure destinations like Gardens by the Bay adds a touch of convenience.
At its essence, the design revolves around units that optimise both vertical and horizontal space. This
approach fosters shared community areas and private spaces , catering to a spectrum of activities—from practical tasks like daily chores to leisure activities. Some modules are elevated to address storage needs, accommodating items like bicycles.
Moreover, the design incorporates social living and gathering spaces where like-minded migrant workers can connect and commune.
The dorm modules feature essential facilities such as beds, storage, and accessible bathrooms, embodying the contemporary needs of migrant workers and translating their aspirations into tangible living spaces. Beyond mere housing, the design fosters community and resource-sharing among residents.
The final aim for this design is to foster communities to create meaningful connections to bring up their quality of life as well as utilising void spaces and upcycling construction material to be used for housing.


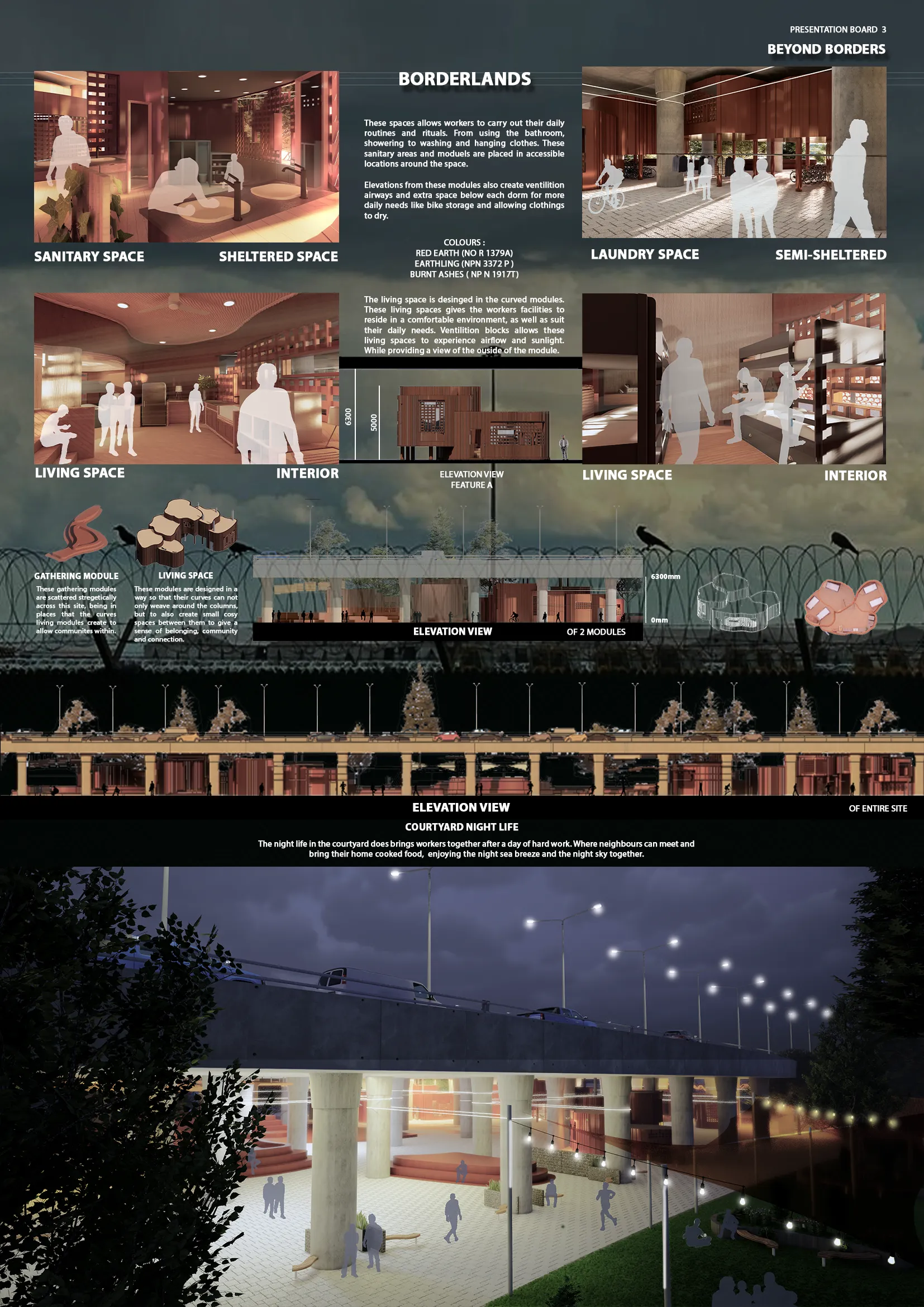
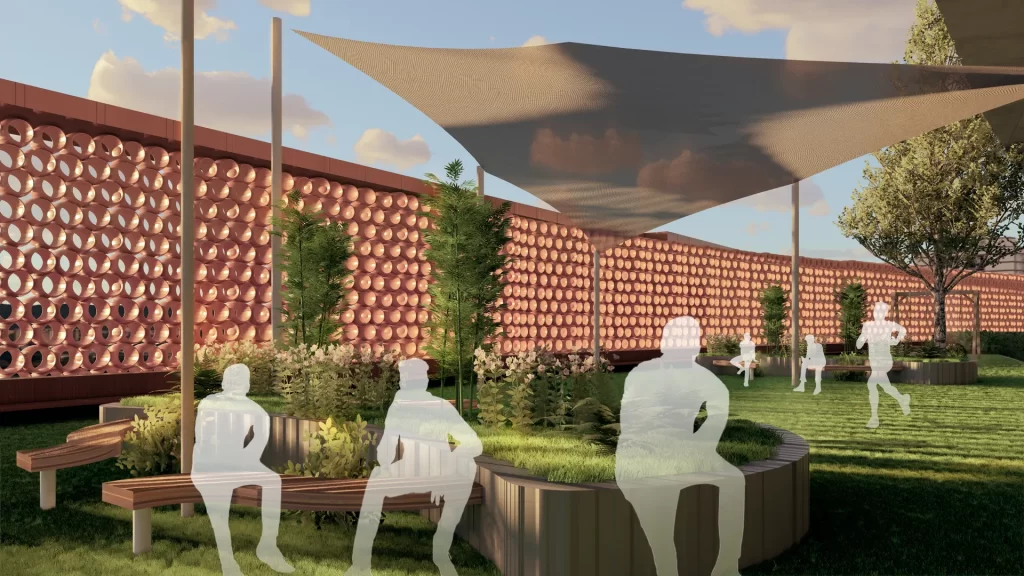
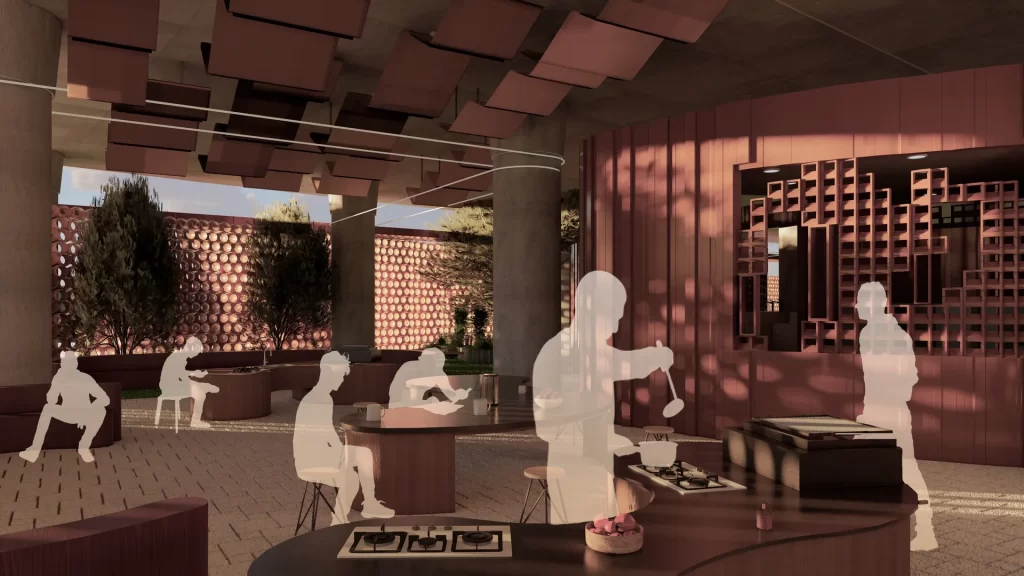
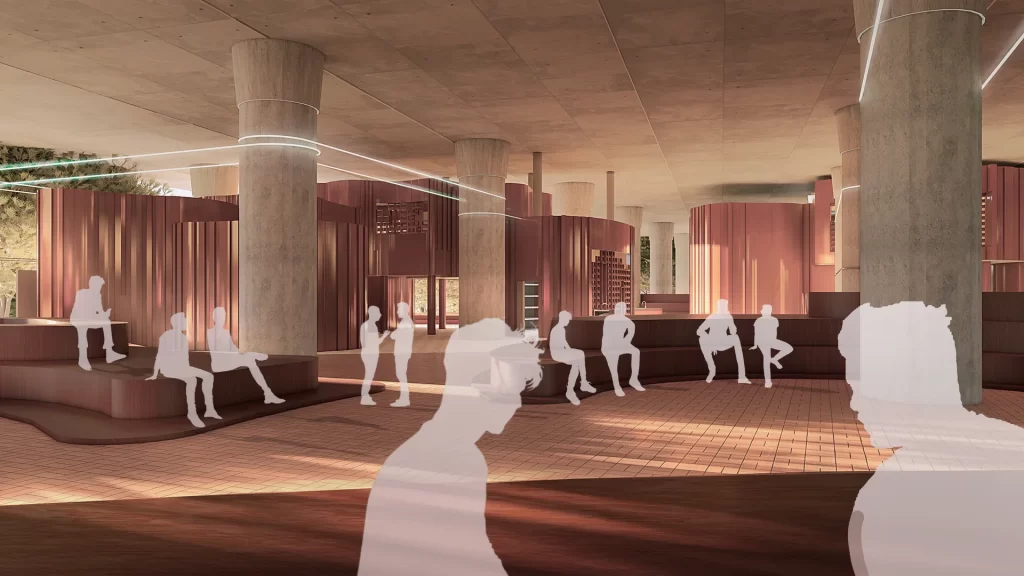
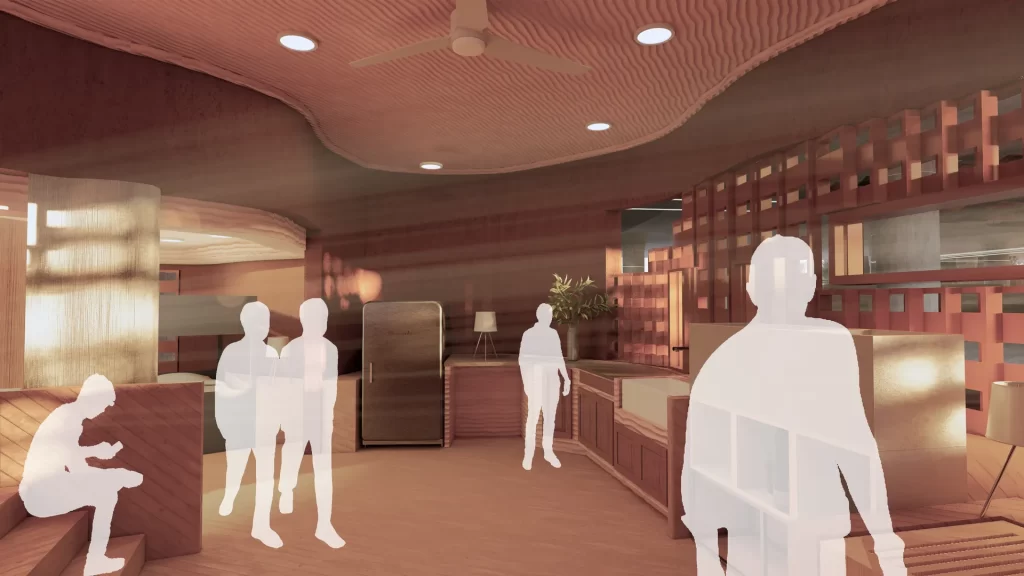
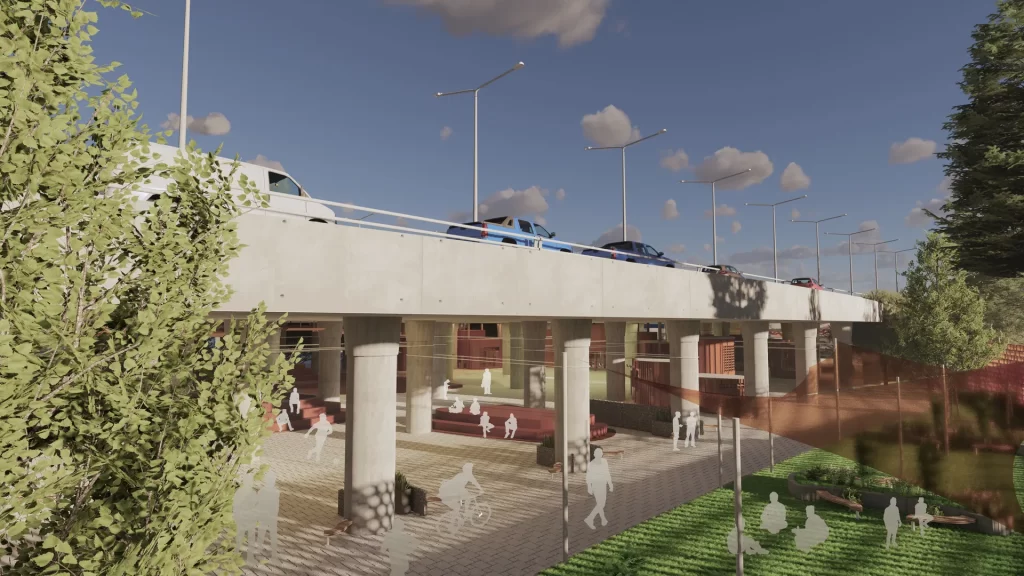
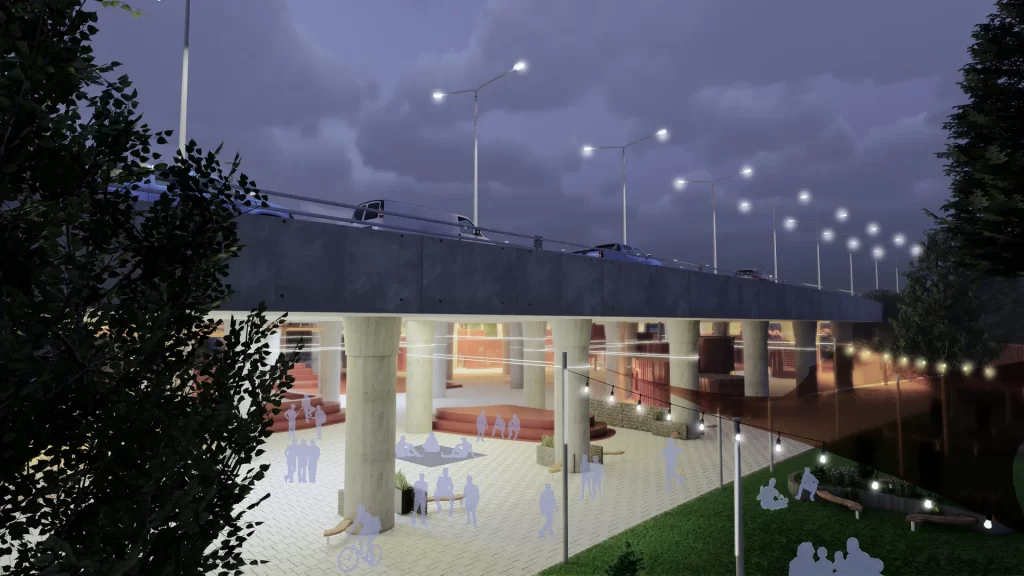
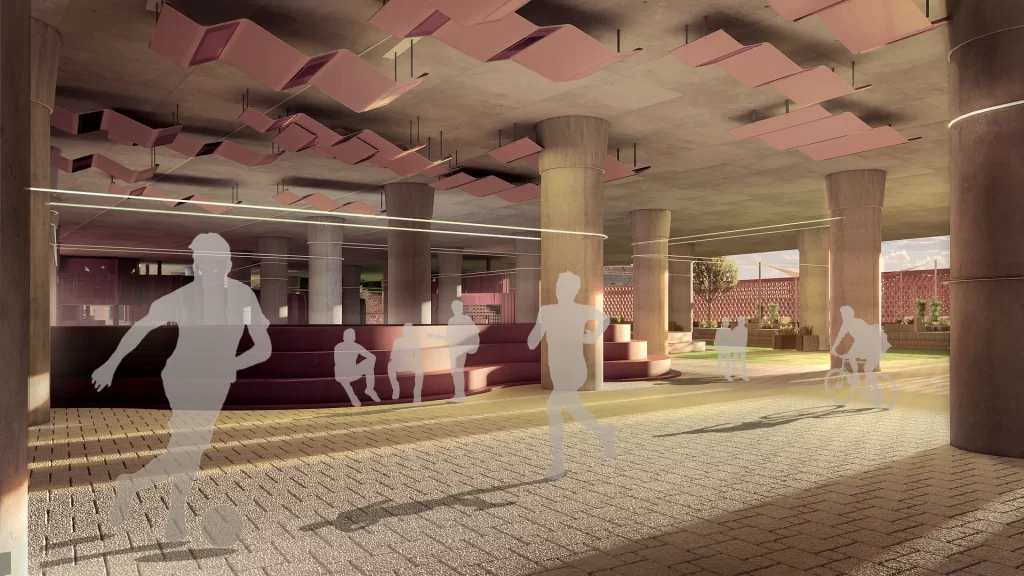
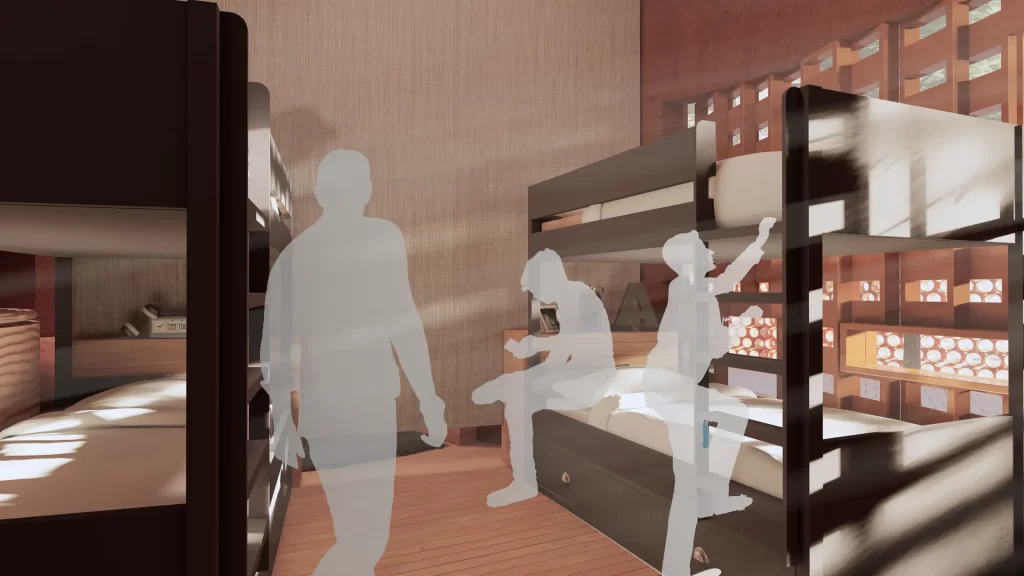
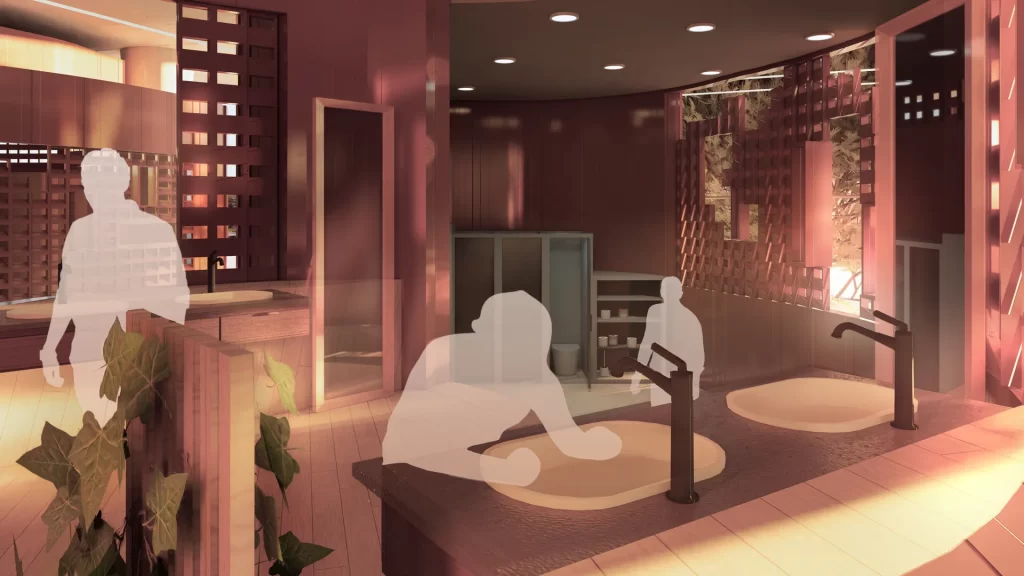
Singapore has become one of the most hyper-productive countries. Work has infiltrated our intrinsic lives, constantly pushing us to present an image of competency and an endless cycle of self-betterment. It is no surprise that Singapore has been called one of the most fatigued and overworked countries in the world, with 85% of its working population experiencing extreme burnout. Singaporeans live in a fast-paced environment where we are always chasing time, often making us lose touch with ourselves, our environment, and our relationships. One aspect that the pandemic has taught us is the importance of slowing down, taking our time, and allowing ourselves and the environment around us to recharge. In this post-pandemic future, many Singaporeans have come to rethink the meaning of ‘work-life balance in a space suitable, relevant, and thought-provoking to modern citizens. In this new normal, It is time to reset away from the burnout culture we are dearly accustomed to. Can we slow down and mitigate our fatigue alongside our healing nature? Can we identify the possibility of creating a ‘leisure productivity’ space driven by nature in our ever-bustling metropolitan city?
TimeOut is Singapore’s first rejuvenation hub that advocates a healthy fatigue-free lifestyle to combat the infamous burnout culture. Rejuvenating the mind, body, and soul, TimeOut envisions a space that uses our connection to people, nature, and ourselves as the antidote to feeling burnout. Located by the Kallang bay and in the open field of Kallang MRT station, this is the first of many TimeOut hubs that will be built in other MRT stations with vast unused greenery. As MRT is a common mode of commuting to work, it potently responds as a welcoming and highly accessible contact point for adults at risk of burnout to visit and recharge.
Acting as a wellness hub, Timeout provides nature-centric spaces that help burnout adults get back in the right rhythm. Meaning a time for rest and recreation away, TimeOut is inspired by the circadian rhythm, a 24-hour cycle part of the body’s internal clock, running in the background to carry out essential functions. When a person is having a burnout, his circadian rhythm is disrupted, affecting diverse aspects of physical and mental health. Using this circadian clock as the guiding design principle and the incorporation of lush green nature as a stimulant, TimeOut creates a circulation of space that promotes a healthier rhythm where one can slowly alleviate their restrictive work cycle and commence the ‘leisure productivity’ model instead.
The structure, clad with ceramic tiles, is round in shape to allow the circulation of space to flow smoothly from one another. Divided like a clock, each angular division leads to a space that caters to specific lifestyle activity that corresponds to the circadian rhythm. The main structure is divided into two. The 1st story consists of ‘active zones’; spaces with programs that promote leisure productivity. The 2nd story includes the ‘reflection zones’, areas that allow burnouts to self-reflect through the provision of a clinic with in-house counsellors and relaxing patios with a 360 view of nature to connect with their thoughts. In the centre, a large circular pavilion with a pond occupies the space where it serves multi-functional and community-building purposes. As work begins its exodus out of the office in this post- pandemic environment, the ‘active zones’ showcase combinations of private and fun collaborative working spaces where working adults can feel less fatigue in doing their work. It consists of recreation workshops that can be used to do both work or activities and personal hobbies keen to be explored. It also includes a quiet study area where private meetings and conventional work are held with a breath-taking view of nature and Kallang bay.
Entering the world's new phase, TimeOut imagines a future where the coexisting of nature with Singapore’s modern workers can be a great contributor to minimising the burnout pandemic. It provides a community that allows Singapore’s fatigue fighters to support one another, encouraging the importance of paying attention to our health and creating more autonomy for ourselves as we reset into the new normal. We, in fact, can work better only if we are healthy.
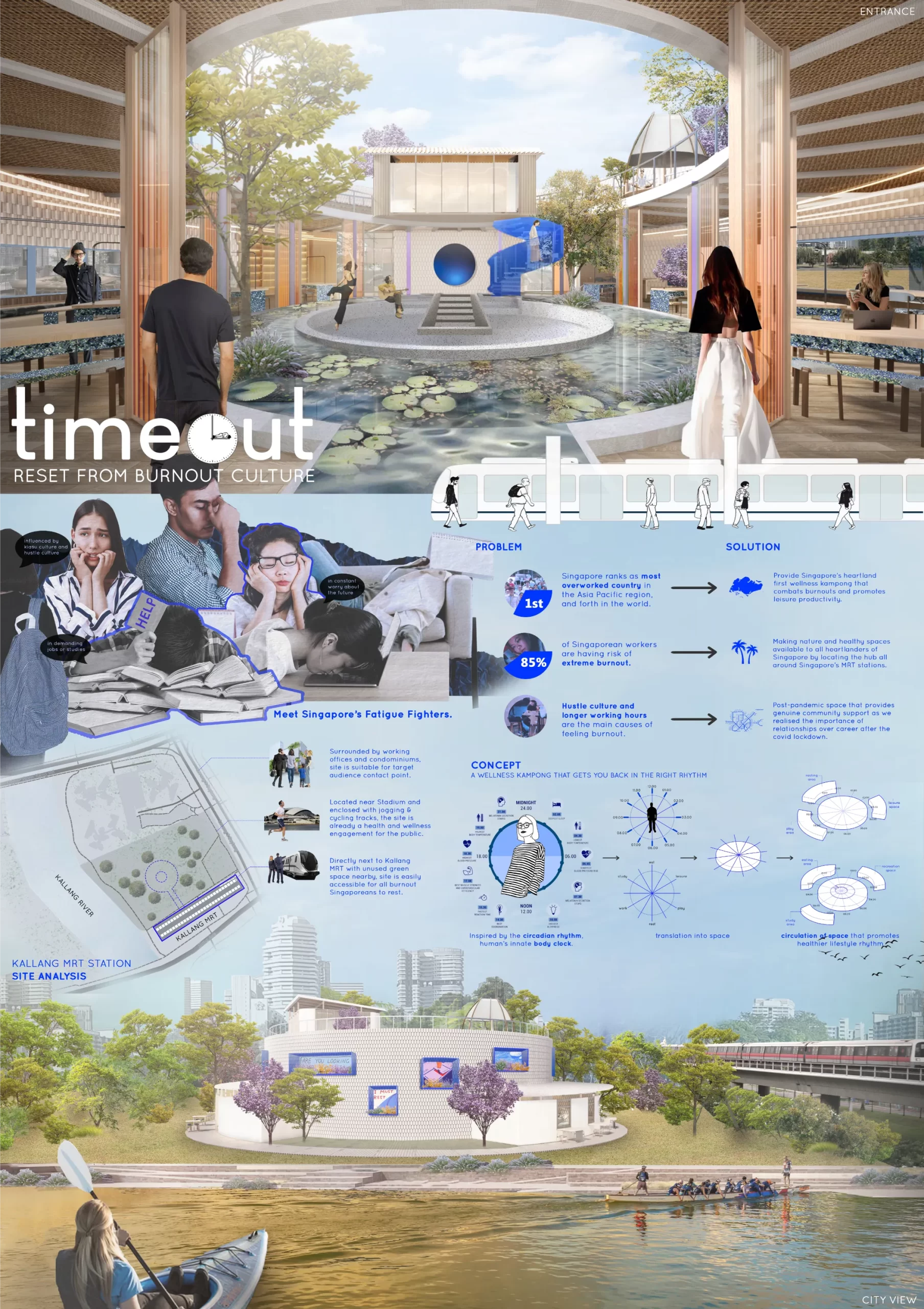

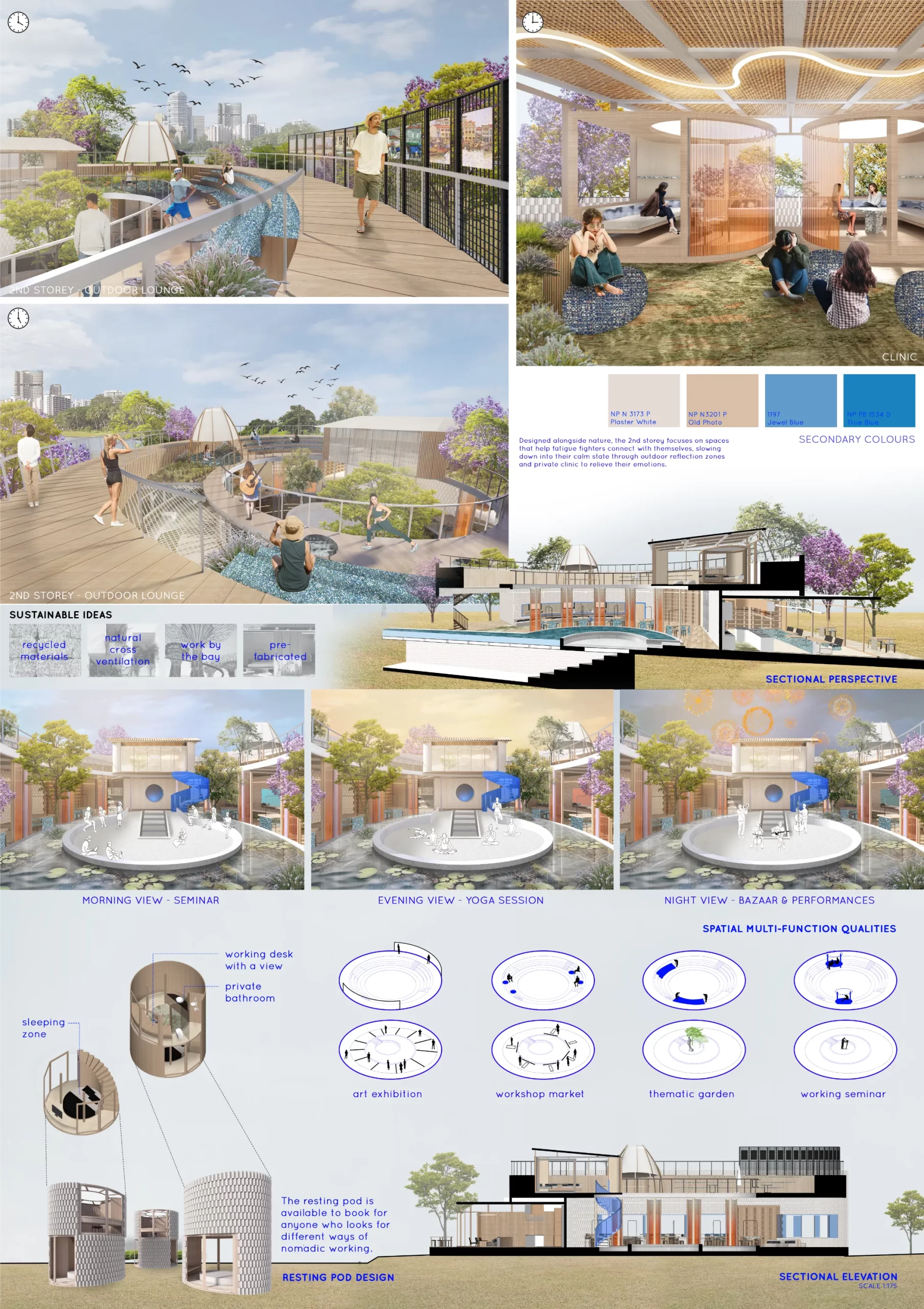
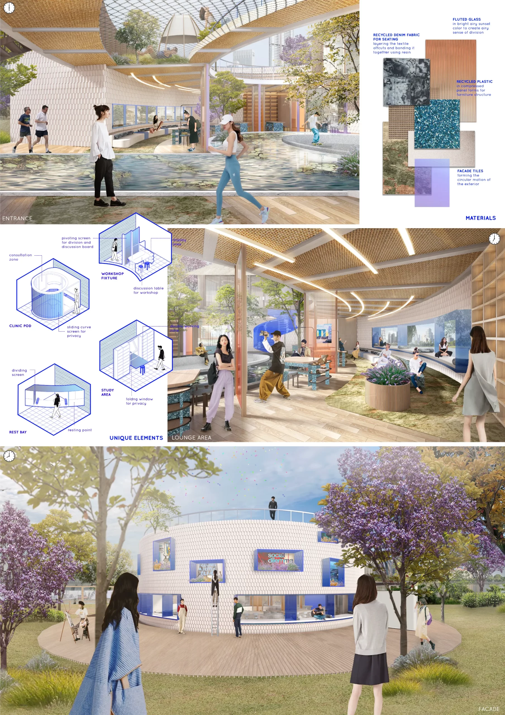
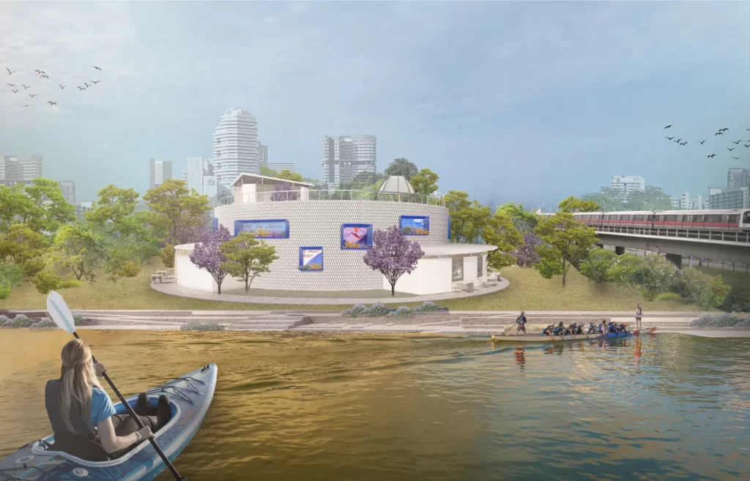
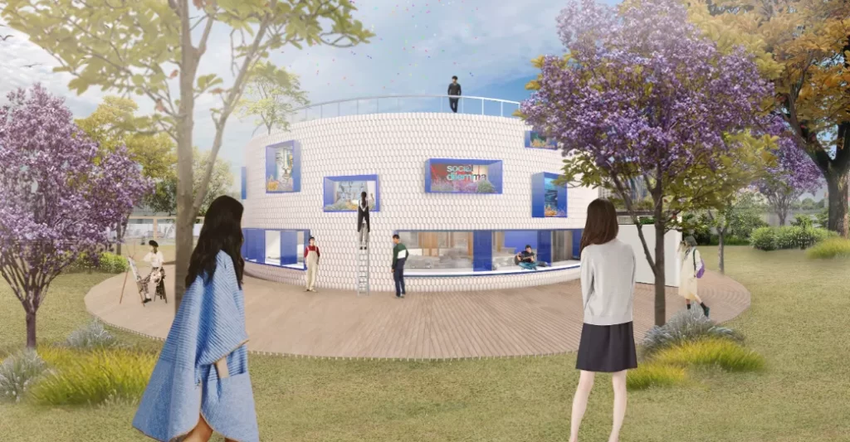


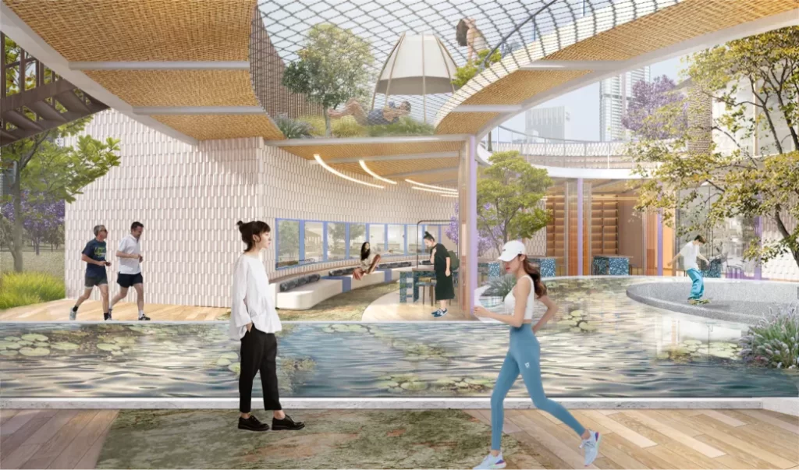
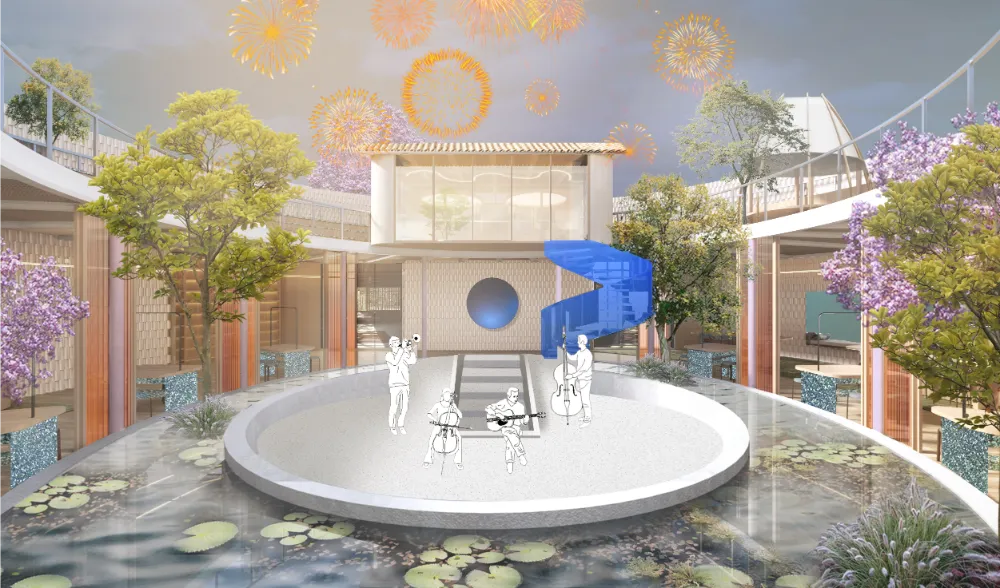
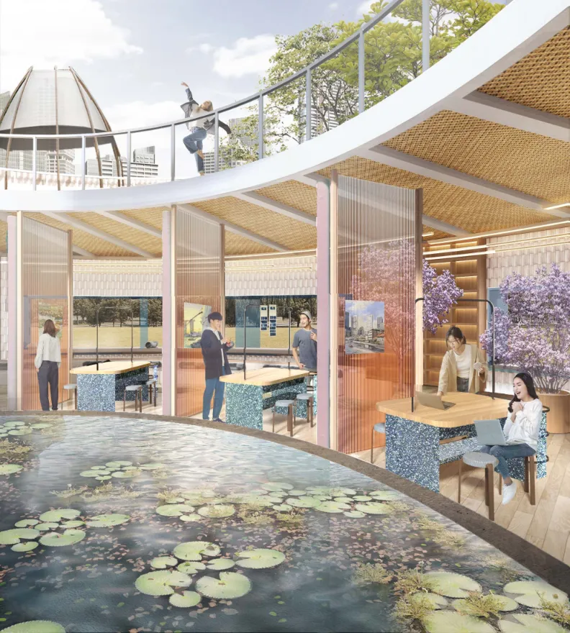

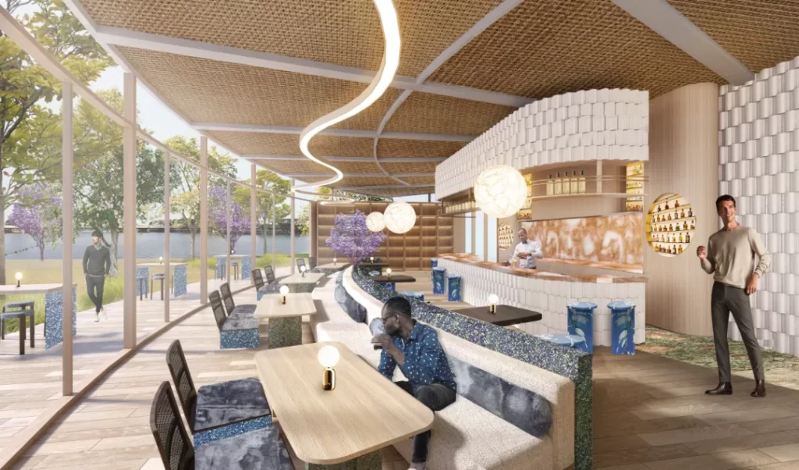
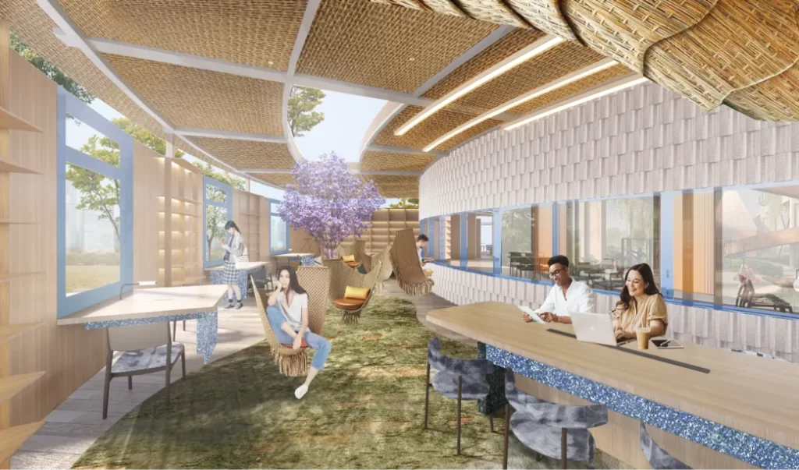
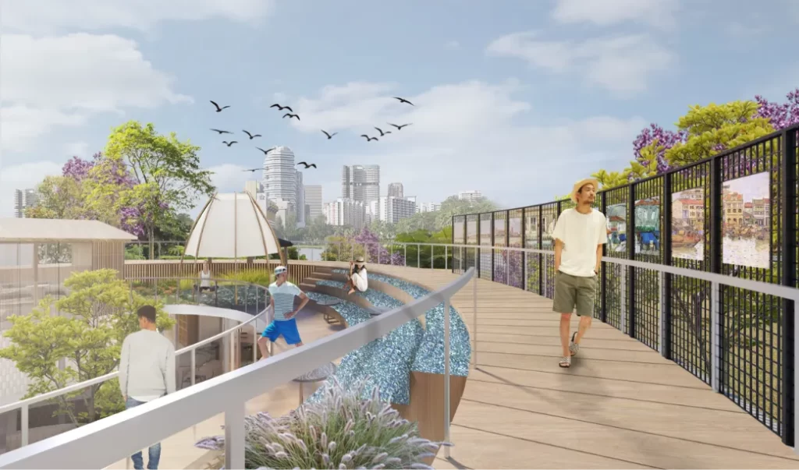
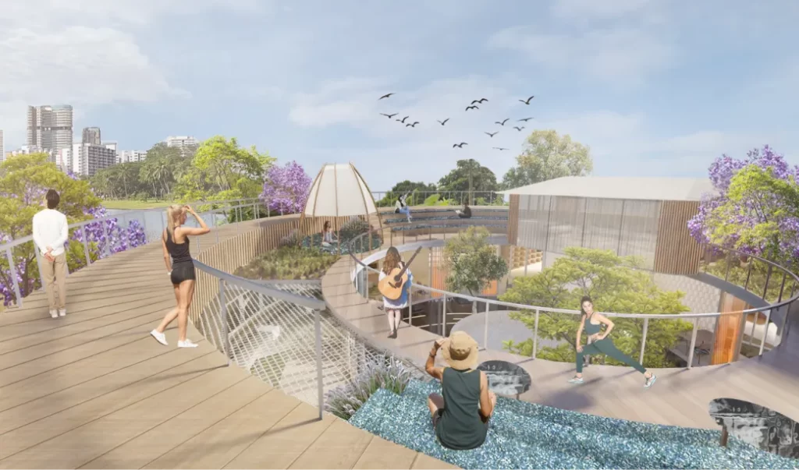
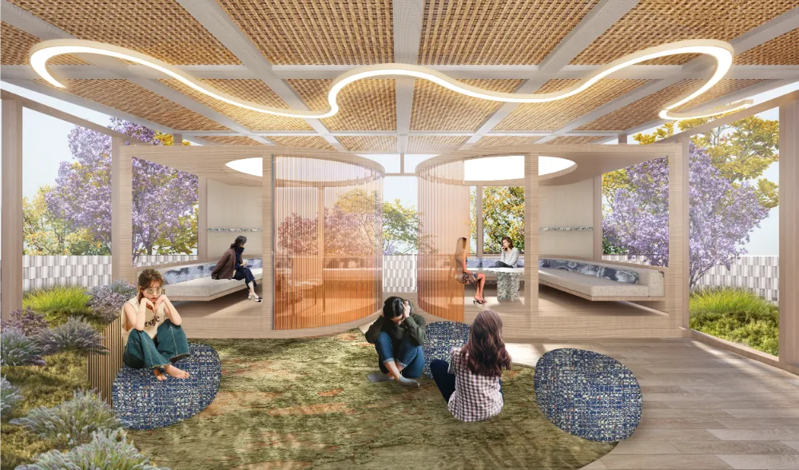
Return of the Nature Parks (as Super Structure)
The Urban Tarzan responds to the increasingly hostile urban environment of Downtown Singapore. It opposes the conventional typology of maximising floor plates for commercial, monetary and material culture. It also criticises the lack of physical playzone in the downtown district, where work and transaction dominates as the anchor programme. Hence, Urban Tarzan attempts to break the monopoly of the concrete jungle and display the heroic return of wilderness and fun in the city.
This project proposes an alternative typology of a high-rise tower that incorporates the operations of the public realm, ecological habitat and the climatic environment. The composition of the tower examines a computational form-generation methodology: discrete aggregation - where the assembly of the components is initiated and constructed through a bottom-up, peer-to-peer approach. This method of form generation allows the design to emulate nature in a constructive manner. The discrete construction is appropriated by the relations between aggregates, structural efficiency and spatial effectiveness.
The composition of the aggregates are investigated and iterated in a constant feedback loop to incorporate space, functions and services - activating what seems to just-so be a structural element into a device of spatial experience and system of ecology. This manifestation of a structure-only aggregate results in a porous and unpredictable outlook of the building where the inconsistency of the structural element negotiates and shapes the creation of architectural experiences - yielding a circulation path that dances around columns and beams, fragmented floorplates and decentralised service systems.
The Urban Tarzan challenges a park (naturally horizontal typology) as a vertical tower. It re-imagines how nature could be re-experienced in a modern superstructure setting that would provide a sense of freshness, wilderness and bionomics. Leveraging on the architecture form, an ecological system (as programme) is curated between human, plants as well as native and migratory bird species. The seemingly leftover site is revived and returned to nature - becoming a fundamental part of Selegie Road's ecological and urban habitat.
In the age of climate change and land scarcity, Urban Tarzan provides an alternate solution that brings nature even closer to home. It does not only seek to create additional green spaces, but to develop an ecological and circular system between the users, site, species and climate. Pre-fabrication and Timber Construction technology further reduces the carbon embodiment of our built environment. All in all, the Urban Tarzan suggests a proposal to inspire a paradigm shift in the attitudes and methodology towards high-dense development and commercialism.
The Project is located at the junction of Selegie Road and Short Street near Rochor, Singapore. The site is currently occupied by the ‘Ten Square, Landmark of Good’, car display tower. The project has a site area of only 124 sqm with a 64m height limit. The key consideration of the site includes: climate study, surrounding architecture morphology, functions of building, user livelihood and birds habitation.
Urban Tarzan attempts to function like a nature park. To stimulate an ecological system, specific species of plants are selected for the growth and attraction of birds, insects and other animals. Furthermore, planter boxes are allocated for the incubation of nursery. It is expected that the planter boxes are refreshed seasonally which would result in a new outlook to the tower every few years. The users transit through the tower by an elevator or steps. Circulation paths are unexpected and provide quiet spaces for contemplation; zones for social gathering; viewpoints for scenes and nature appreciation. Slides, made only possible through verticality, are added to act as a ‘teleportation’/’wild-card’ device to instantly transport users into different zones of fresh experience. It also acts as a quick escape device to exit or move through the building in a faster manner.
The structural design intention is to minimise embodied carbon whilst providing maximum maintainability. This is achieved with pre-fabricated components and timber construction. All parts of the tower are constructed through All parts of the tower are constructed through a kit of parts – including but not limited to: structure; floor grills; hand-rails; planters; seats; bird-house. Four Timber Columns are secured to +-shaped steel plates. The length of each timber column is maximised for prefabrication delivery of a container truck. The gaps between the timbers acts like a rail-system for other components (eg. Planter, floor-grilles) to be ledged onto it. This means that components of the building can be easily removed/swapped for maintenance or re-organisation purposes. All Urban Tarzan services are decentralised – It collects rainwater, stores and disperses to the planters directly. It functions naturally through the act of gravity and does not require a pump from the water mains.