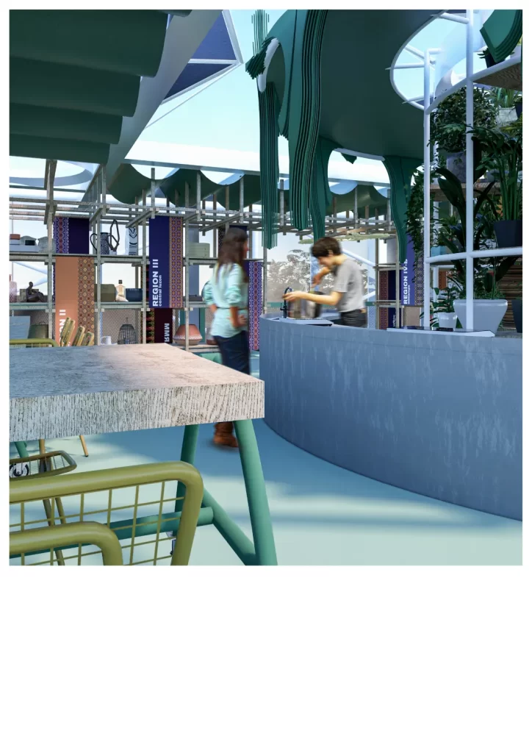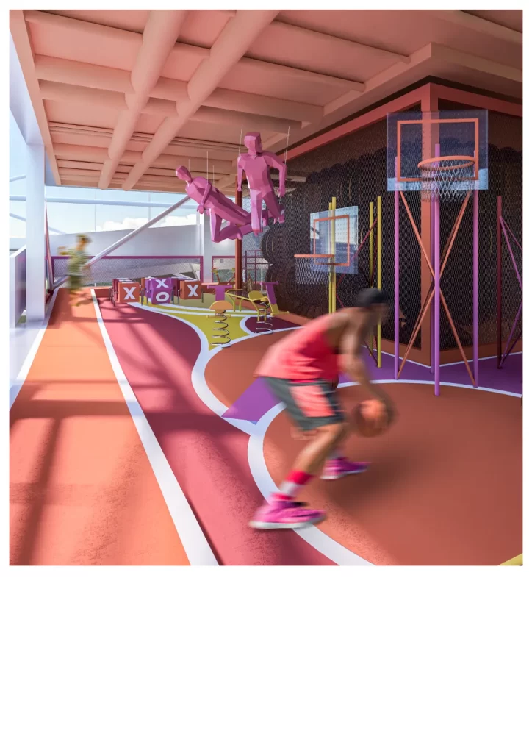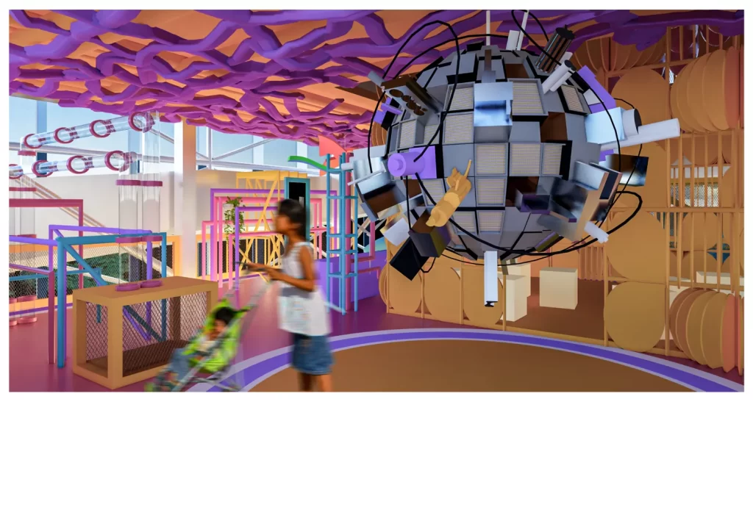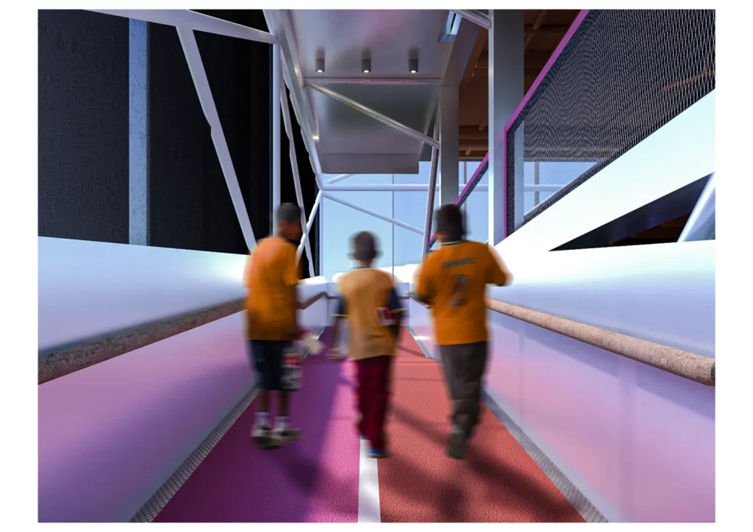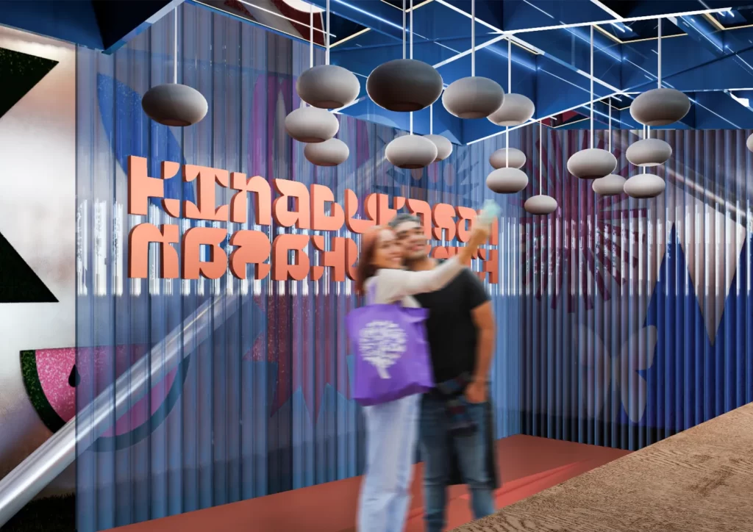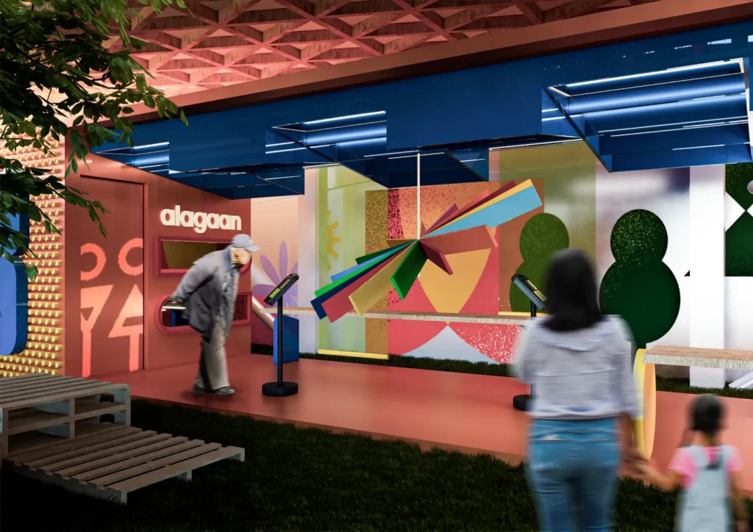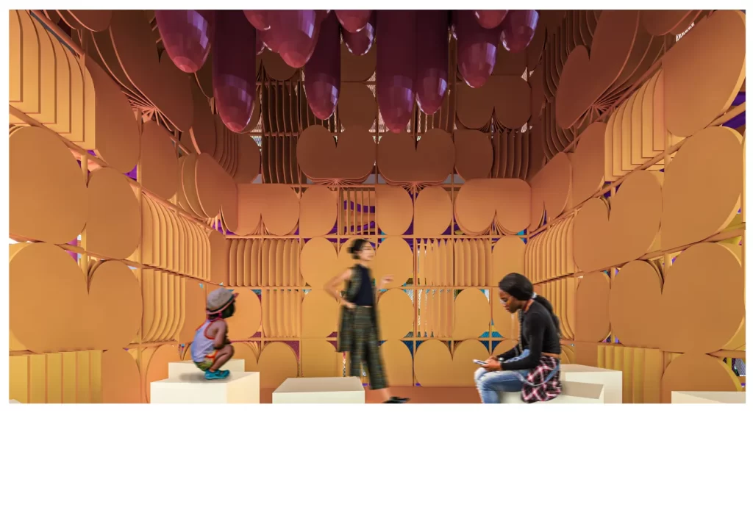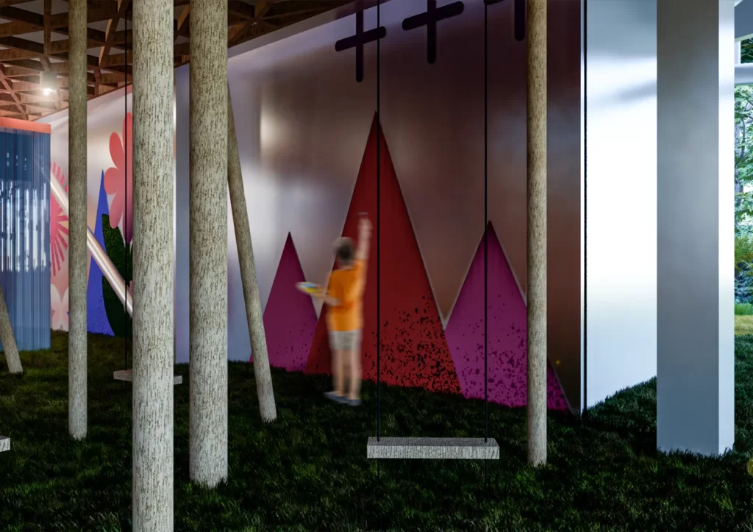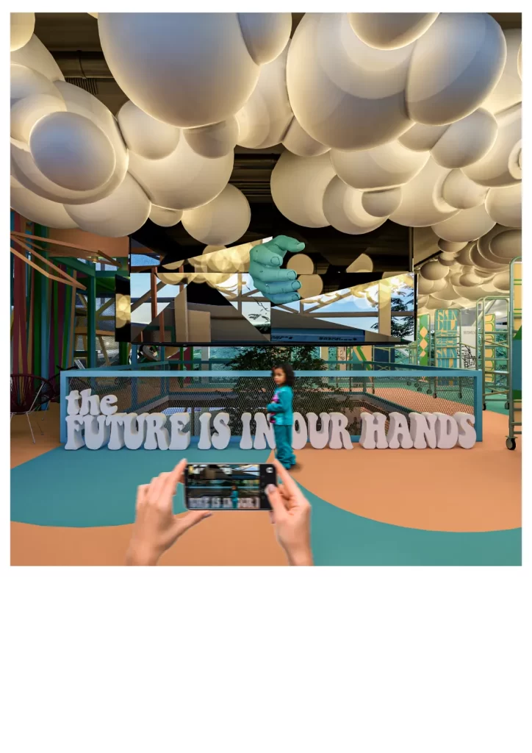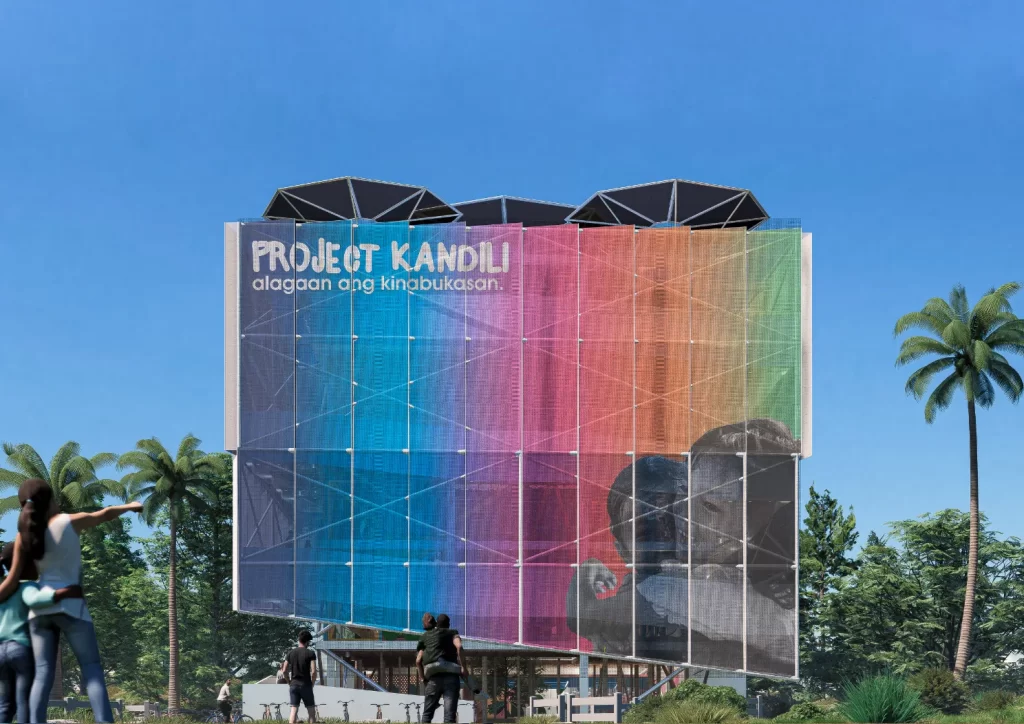Project Title:
BILAG: “From Scattered to Gathered Space for Sunbathed Grains”.
Integration of Rice Drying Observation Tower to a Community Development Center for Rice Farmers.
Design Concept Statement:
“Converging Replicable Spaces through Agri-tecture”.
Consider the worst-case scenario in agriculture when we envision crops ravaged by an unforeseen catastrophe, particularly in a typhoon-prone country like the Philippines. Imagine the tireless efforts of rice farmers battling heat and floods during the harvesting period, where the fruits of their labor may vanish in just a blink of an eye. These challenges not only undermine the farming industry but also necessitate a shift towards more resilient methods to revive the country’s agricultural identity.
In the Philippines, rice holds an unparalleled position among agricultural produce, serving as a staple food for every Filipino. Its significance transcends mere sustenance, evolving into an economic juggernaut that propels the nation's growth trajectory and profoundly influences the livelihoods of the nation’s farming community. Moreover, this prominence extends beyond Philippine shores, resonating throughout Asia, where rice similarly holds sway as a dietary cornerstone for millions.
While many perceive rice farming as simply planting and harvesting, it's imperative to recognize the unforeseen element in its production which is the drying process. This vital stage of rice production significantly impacts the quality of the rice produced. The meticulous management of this process is often overlooked, yet it plays a crucial role in ensuring the final product meets the highest standards of quality and value.
The traditional method, known as "Panagi-Bilag," an Ilocano term meaning "to dry under the sunlight," is a process often observed on streets, sidewalks, and open courts to take advantage of natural light for quicker drying, bypassing the need for costly drying machines. However, this approach comes with its own set of challenges, particularly regarding food safety. Utilizing roadsides for drying leads to traffic congestion and grain loss, especially during extreme weather like unexpected typhoons, increasing postharvest losses, and affecting both the quantity and quality of the rice produced.
Addressing these micro-problems requires innovative solutions, such as the Idea of "Drying Experience in Greater Heights," which entails the creation of a prototype structure that improves the process of rice drying by merging it into an observation tower to attain efficiency. Such towers are typically constructed from scaffolding, assembled temporarily, and placed randomly in various spaces. Despite its minimal function and unnoticeable character, this structure possesses an advantage due to its dynamic and transformable features. Conventional observation towers are commonly found in rice fields to facilitate crop management. Thus, modifying them into a multifunctional structure elevates their initial purpose, achieving productivity during the rice drying process.
Integrating various farming development components, such as research facilities, agricultural training areas, community spaces, and rice production spaces, among others, into a cohesive development is a prime objective. The concept not only ensures the safety of rice produced from unforeseen natural calamities and other micro problems but also aims to foster solidarity and economic growth within farming communities. Through its research, social, training, and trading spaces, it serves as a venue for collaboration and progress.
The concept also provides areas for various farming needs, as well as spaces that respect one’s customs and values. The provision of areas intended for traditional and local modes of transportation, the integration of new and innovative spaces and components, and the incorporation of one’s cultural identity are the concept's strategy to uplift the morale of the farming community.
The agricultural development center for rice farmers, with the integration of rice drying towers, heralds a transformative vision which is to unite scattered agricultural components into cohesive spaces for development. It stands as a testament to the power of purposeful design, where architecture harmonizes with agriculture, cultivating a brighter future for farmers, communities, and humanity as a whole.




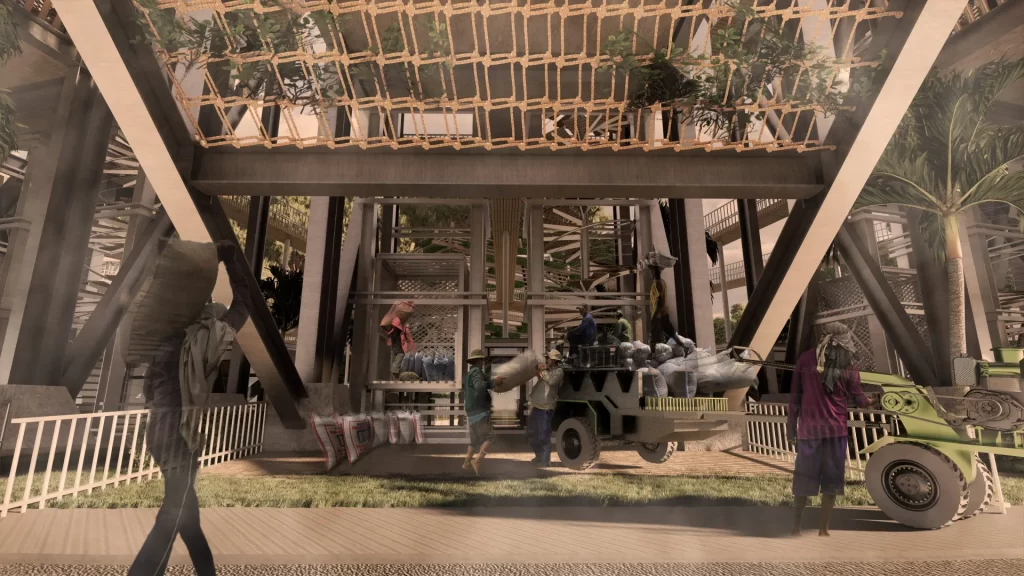
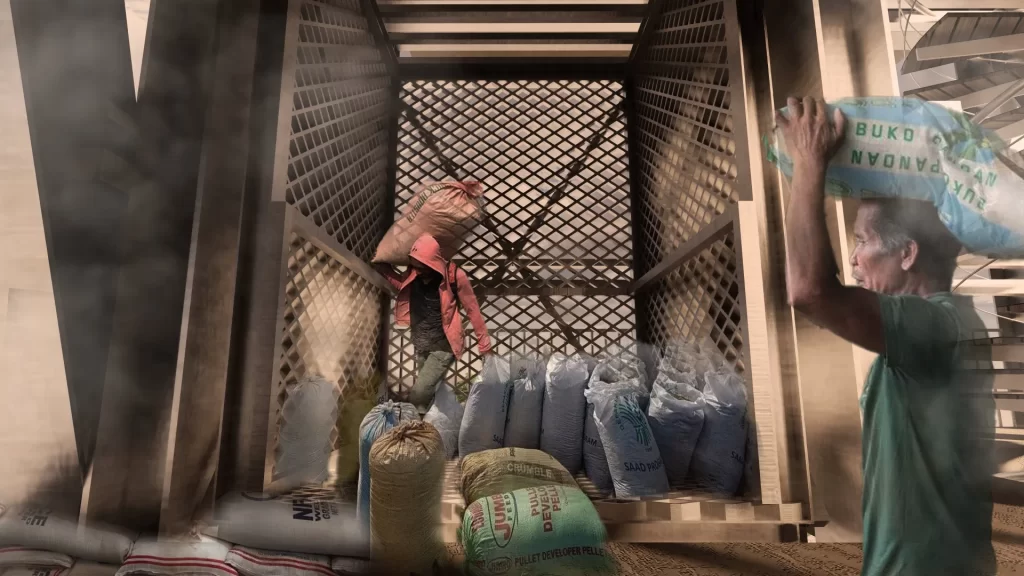
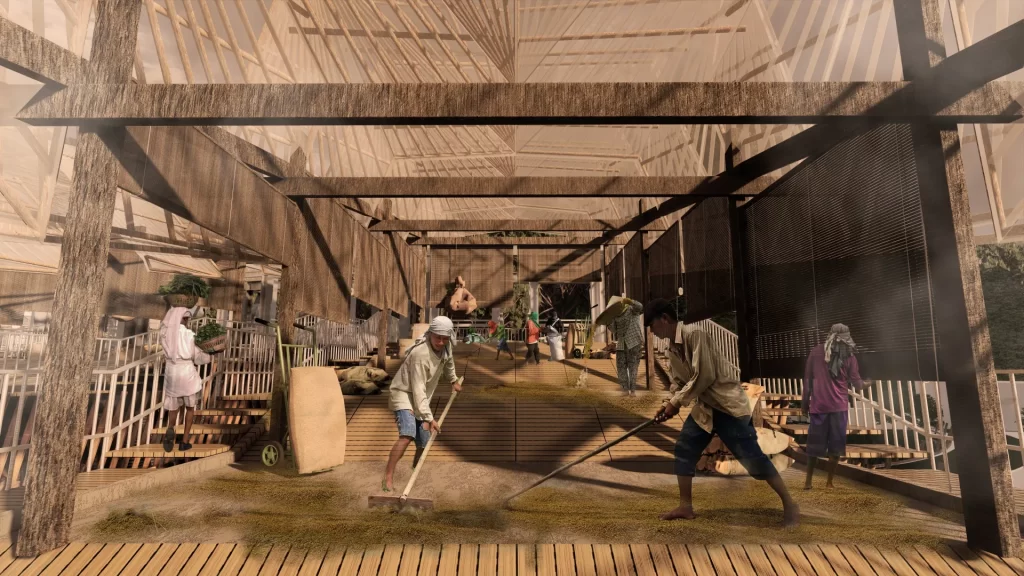
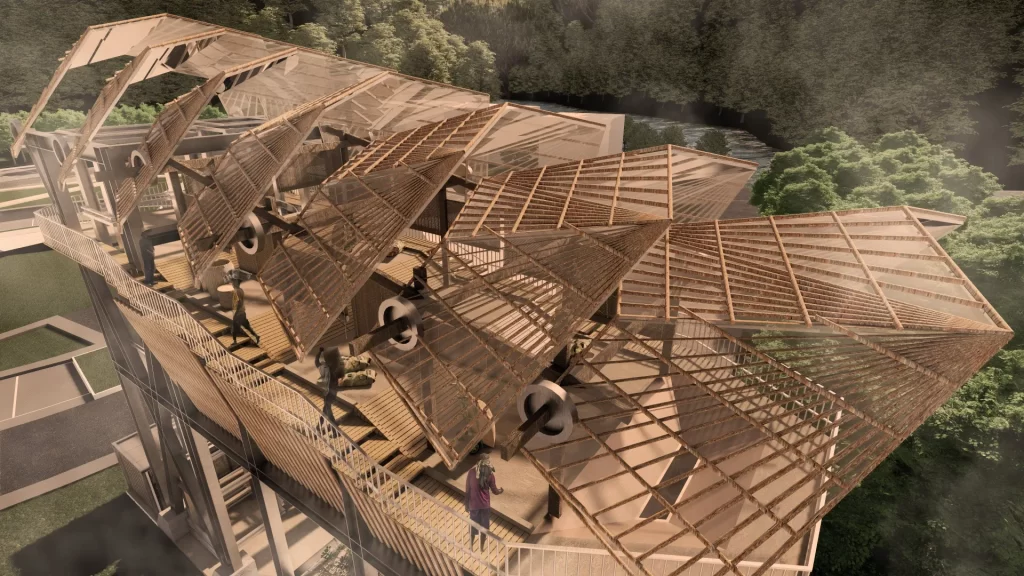
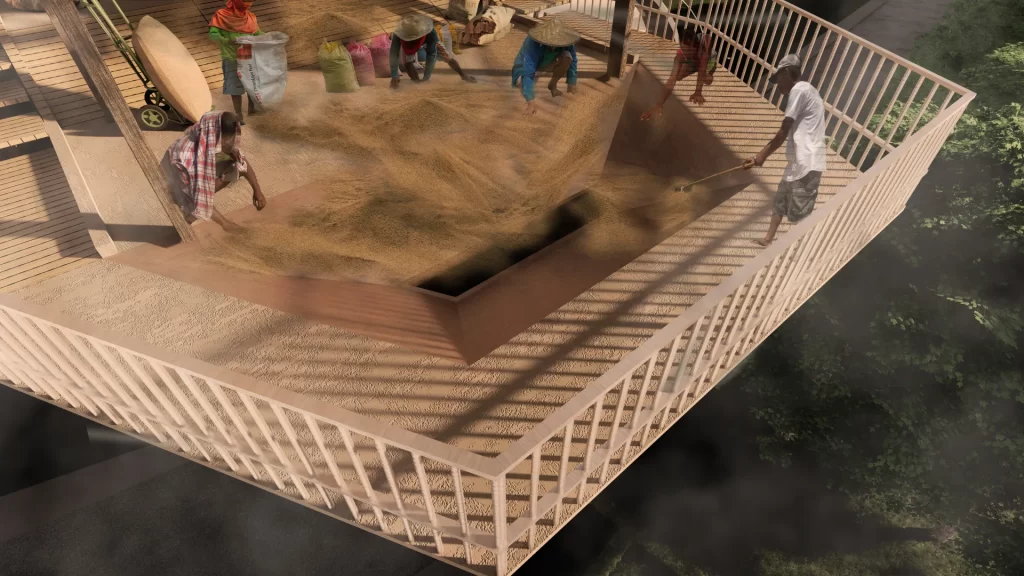
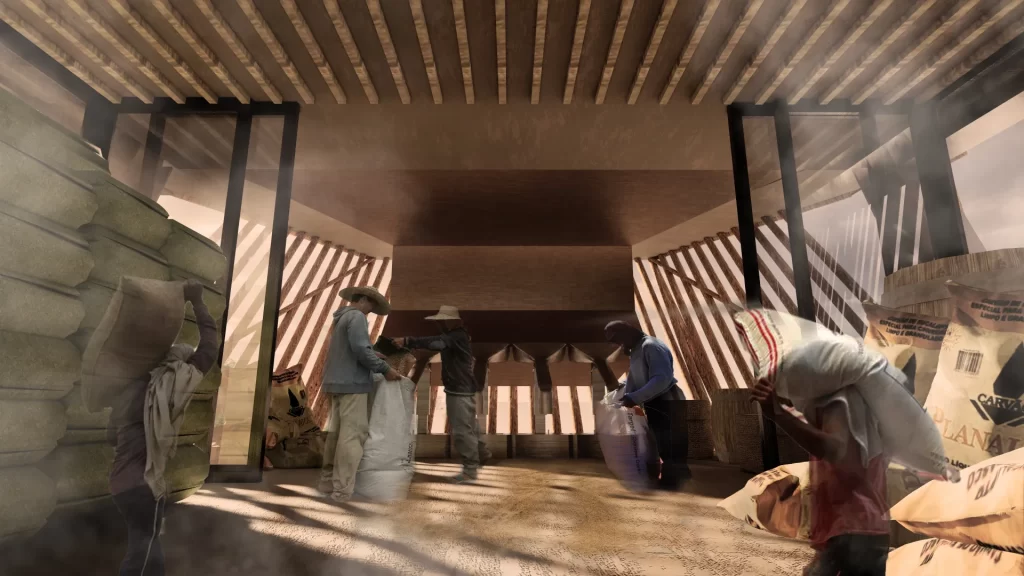
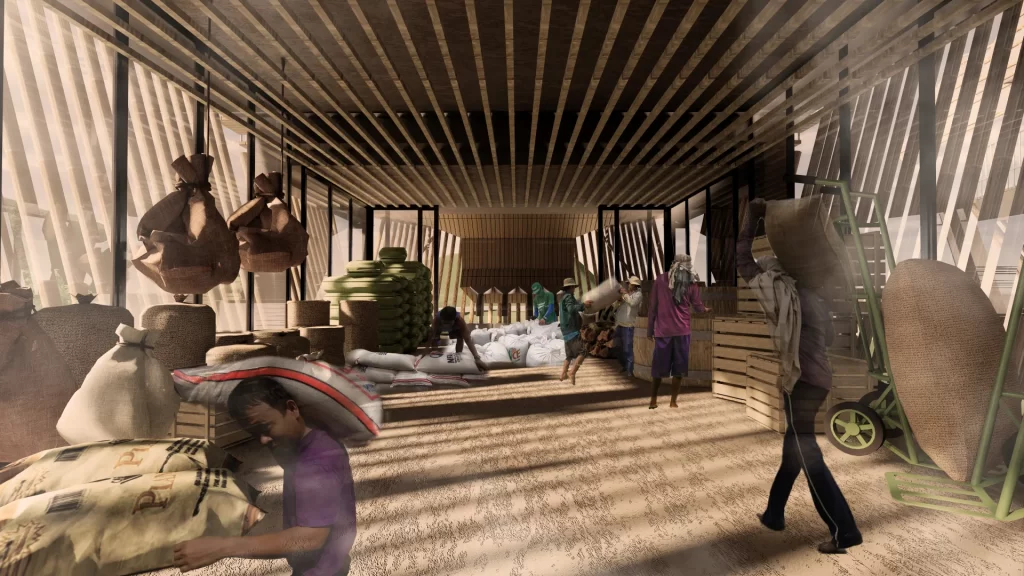
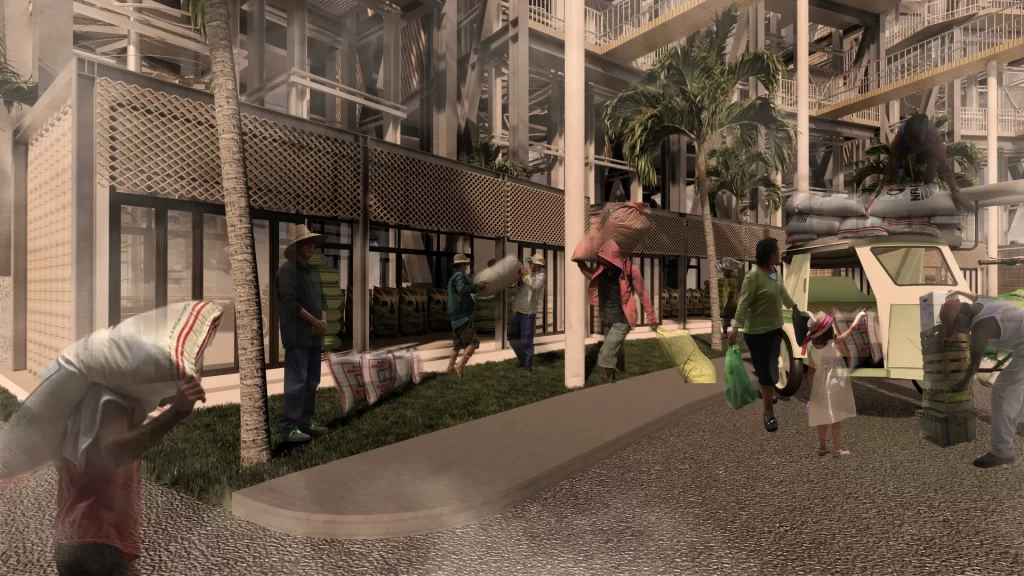


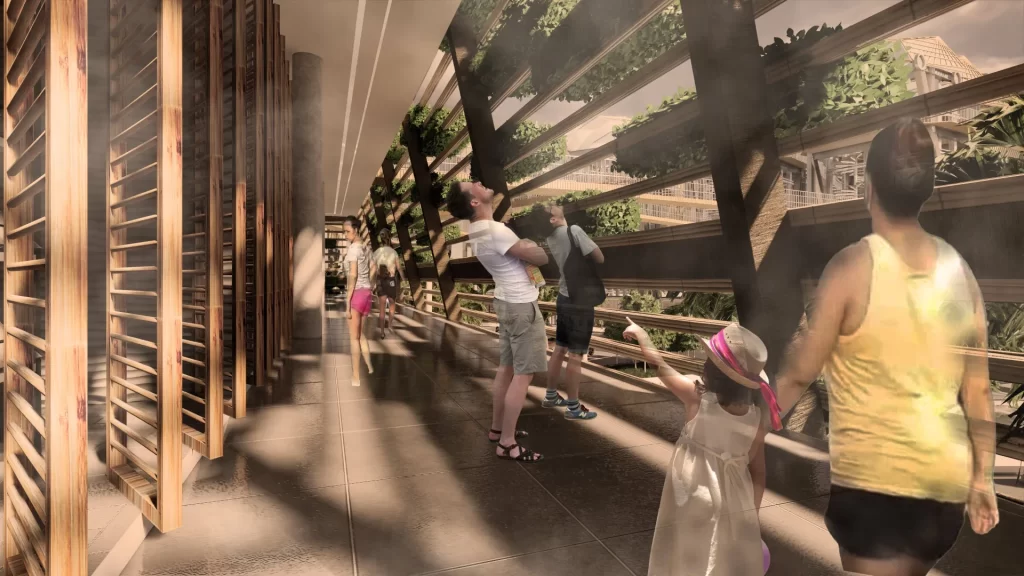














KITA-KITA
“Shaping Resilient Futures Together”
Now and then, I find myself contemplating how I can effectively embark on my interior design journey, not just about pursuing it as a professional endeavor, but also as an odyssey of personal experiences and stories that goes together with every design intention, choice, and decision. As a student designer, it is crucial to bring not only technical knowledge and skills, but also life encounters that have shaped my understanding of the profound impact that interior spaces have on our daily lives. Embracing inspiration from our ability to confront life’s challenges, stumble, and courageously rise again, I present KITA-KITA: a project that breathes hope, security, and protection.
"KITA-KITA: Shaping Resilient Futures Together" stands as a guiding light, rekindling hope not just as a conventional evacuation center, but as a community center transforming disaster into resilience. Translating to "let us see each other," it embodies the hope of seeing everyone safe and secure after disasters. Across Asia and beyond, including the Philippines, diverse natural calamities such as typhoons, severe floods, and earthquakes pose significant challenges. In the aftermath of these events, KITA-KITA embraces the critical role of providing refuge in a community shelter where individuals from all walks of life converge, sharing empathy, compassion, commonalities, and differences. It is a space where the unity of diverse cultures and perspectives fosters a supportive environment, emphasizing the strength found in togetherness. KITA-KITA not only offers physical space but also emotional solace, helping individuals rebuild their lives & communities with renewed hope & resilience. By encouraging communal support & understanding, KITA-KITA transforms the experience of disaster recovery into a journey of collective healing & growth, ensuring that every person feels valued and heard in the process. It aims to create a community capable of facing future challenges with solidarity & hope.
The essence of humanity-centered design is captured in the core principle of “Design with and by, not for” the community, emphasizing the need to involve the community in the design process by Don Norman, in his book Design for a Better World, 2023. According to Don Norman, we must recognize that everyone is a designer who continually adapts activities and belongings to meet changing needs. As history has shown, changing people's beliefs and actions is challenging and time-consuming, especially in the way they live (Norman, 2023). KITA-KITA takes this a step further by acknowledging the difficulty of change and transforming how humanity perceives it in light of our call to action. KITA-KITA demonstrates that personal efforts can create a domino effect, emphasizing that individual actions lead to broader positive results. It reveals that significant change is possible if we all contribute and adapt collectively, making it a total community effort. Through this design approach, KITA-KITA champions sustainability and future-proof designs.
KITA-KITA transforms visions into reality by promoting a unified and humanity-centered approach. It advocates for sustainability in materials, living, and the environment while adhering to the United Nations— Sustainable Development Goals (SDGs). With a commitment to function
without electricity, relying on manual operations, solar energy innovations, and a community workforce or “Bayanihan,” KITA-KITA embodies longevity and resilience. Its water and waste management systems, elevation above ground level, and farm pond demonstrate its commitment to promoting sustainability. Its interior spaces are all dedicated to dynamic solutions for developing collaboration, sharing vulnerability, and strengthening meaningful connections among its users.
KITA-KITA advocates for community unity and embodies Filipino values globally, addressing local and global challenges. It celebrates human disaster resilience in facing life's adversities, reminding us of our shared humanity. KITA-KITA symbolizes solidarity and hope, akin to the unwavering presence of the sun each day. It reflects the Filipino spirit of "bayanihan," showcasing the power of collective action. The phrase "KITA-KITA TA DIDTO" translates to “let us see each other there.” It encapsulates a positive message of reassurance and unity, promising to meet again in safety and togetherness. It signifies a shared commitment to support one another, reflecting the essence of community disaster resilience reminding us that together, we are stronger and can overcome any challenge.
As I journeyed to an answer, I found out that it is through purposeful and innovative designs that we truly grasp the transformative power that design holds in shaping our world. KITA-KITA inspires us to believe deeply in the potential for change when individuals, communities, and nations come together in unity. KITA-KITA encourages us to embrace a sense of collective responsibility, recognizing that our future is intertwined and that together, we can create a future that is more compassionate, sustainable, and disaster resilient for all.
REFERENCE
Norman, D. A. (2023). Design for a better world: Meaningful, Sustainable, Humanity Centered. MIT Press.
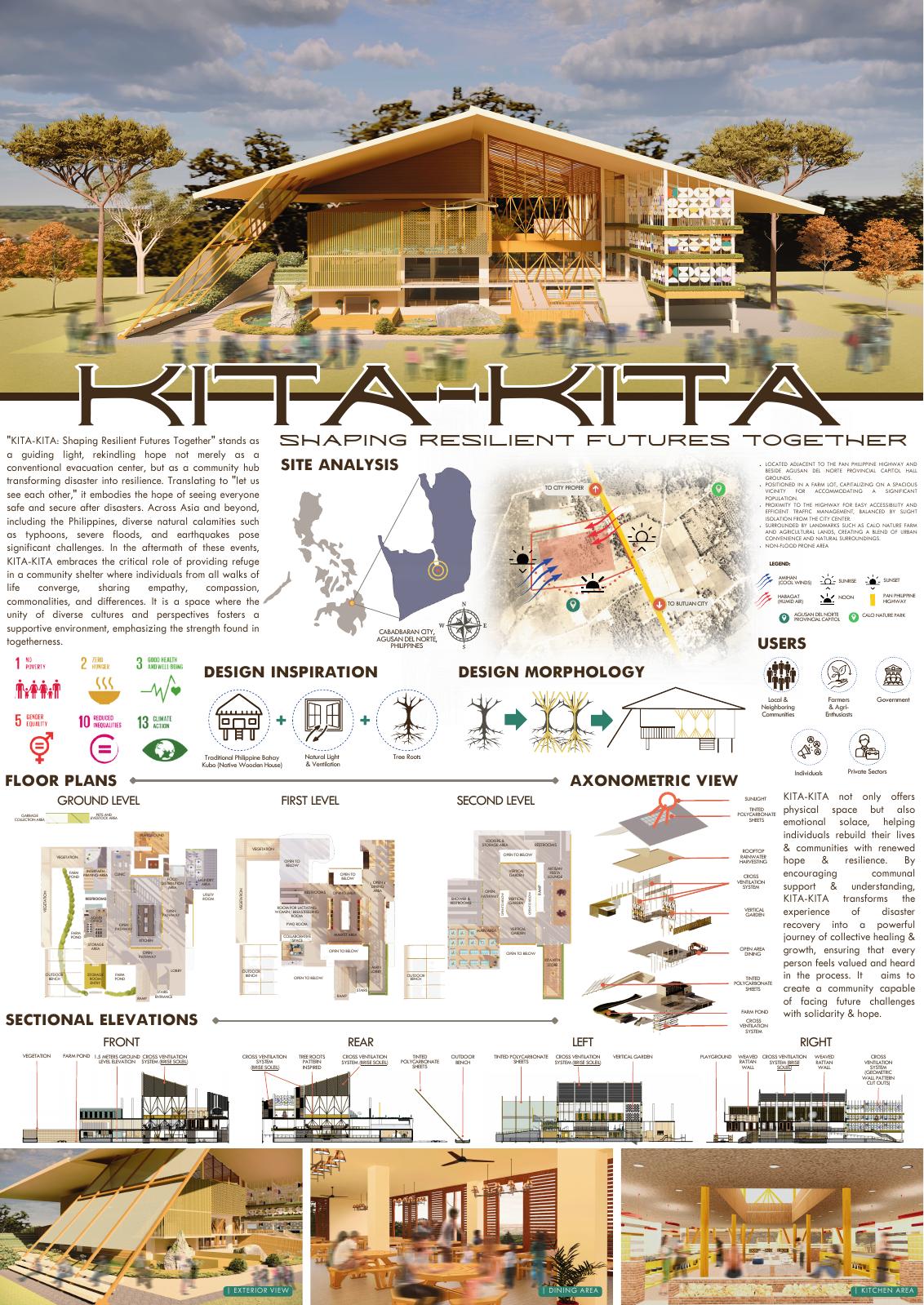
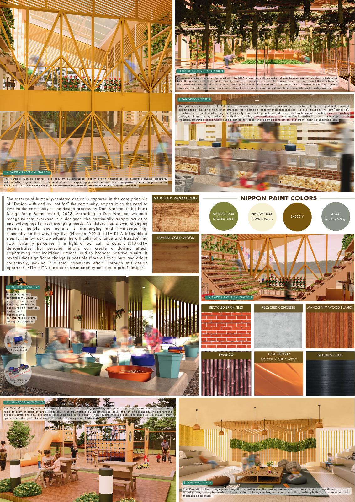
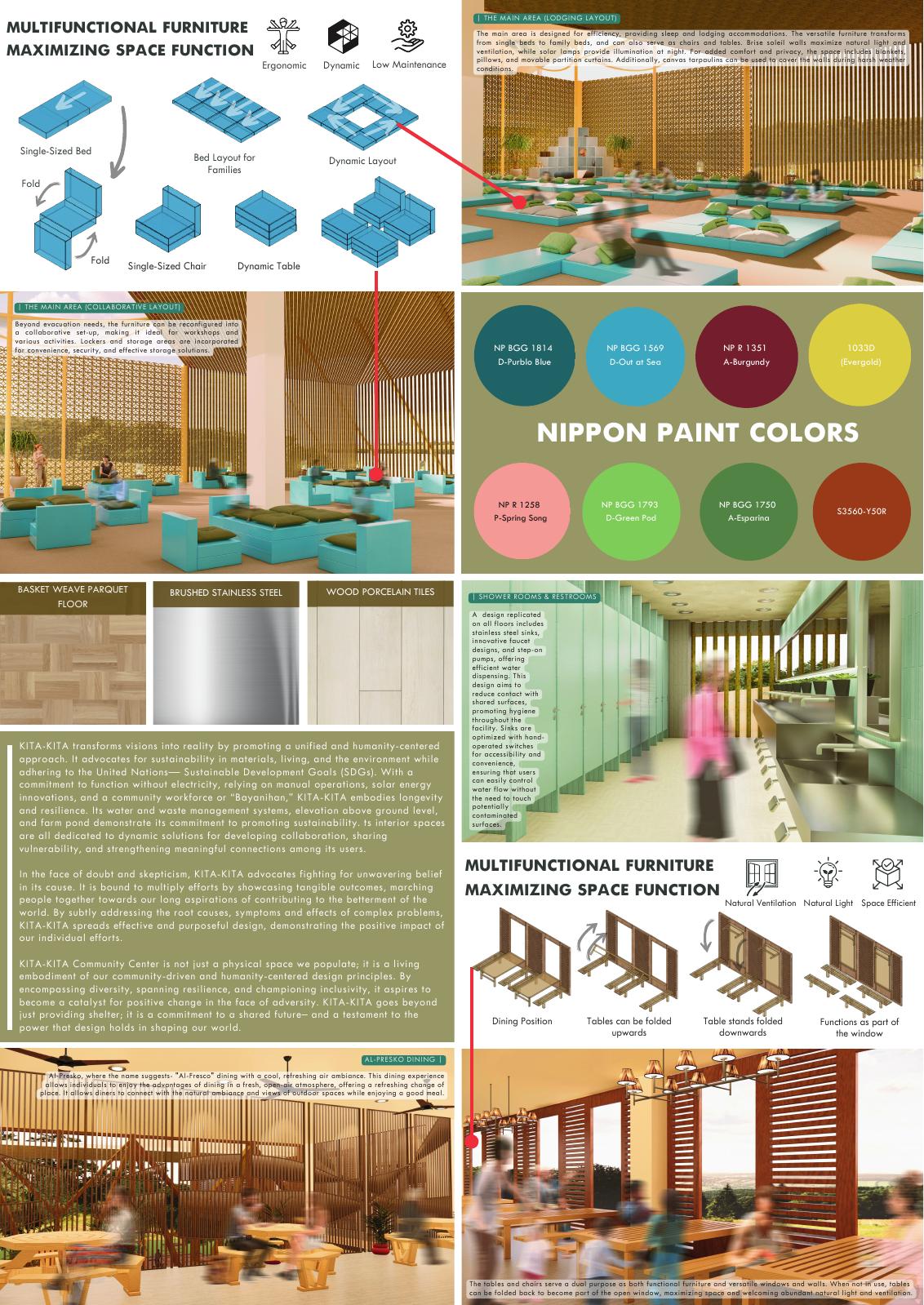
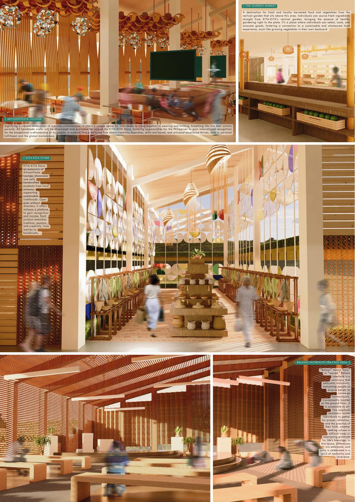

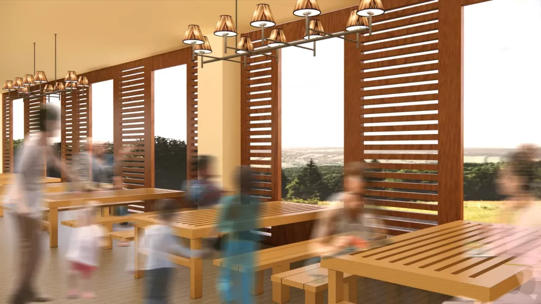
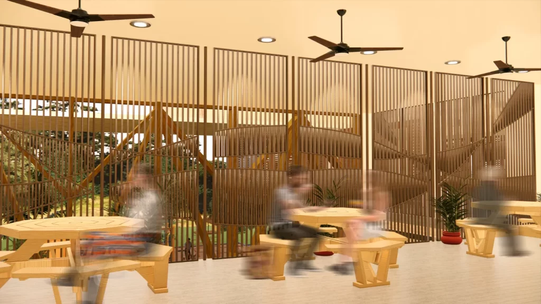
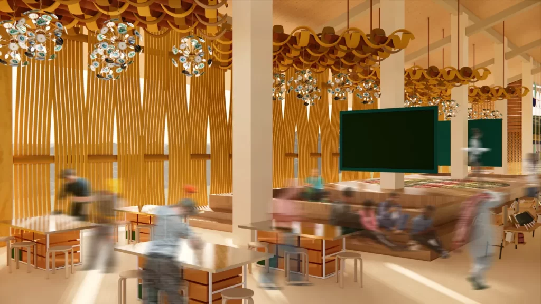
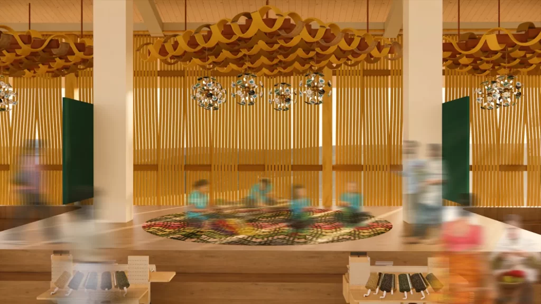
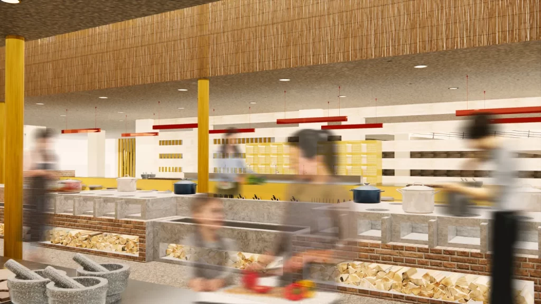
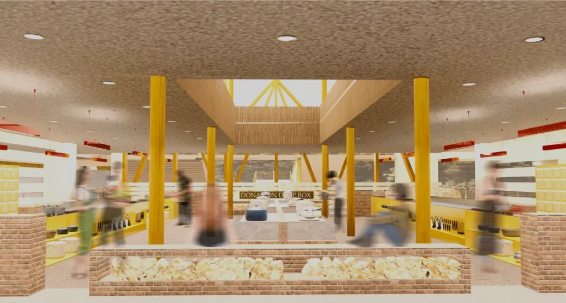
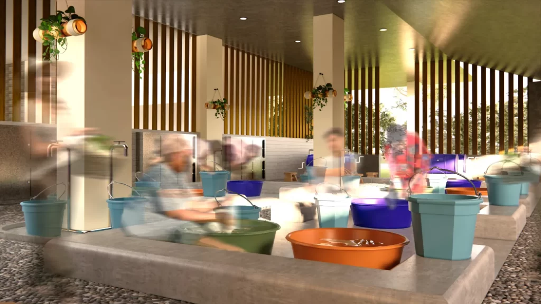
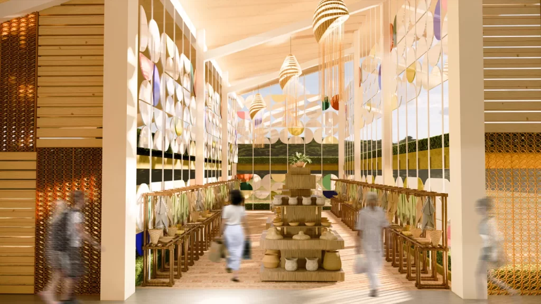

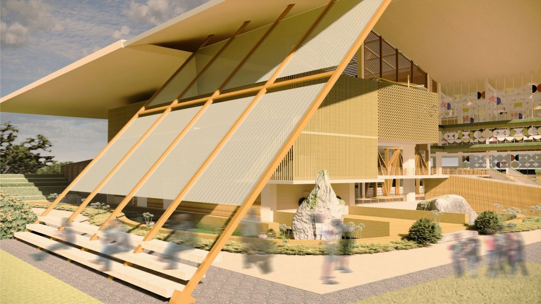
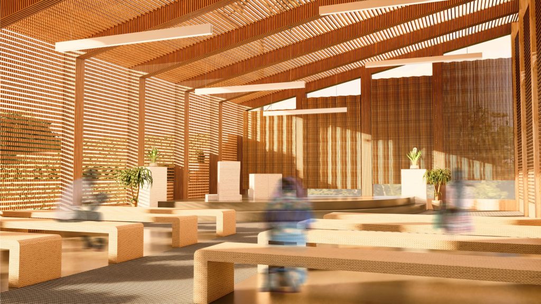

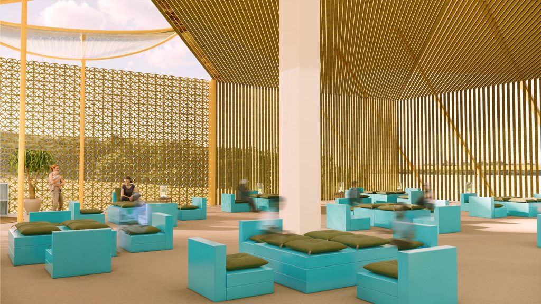
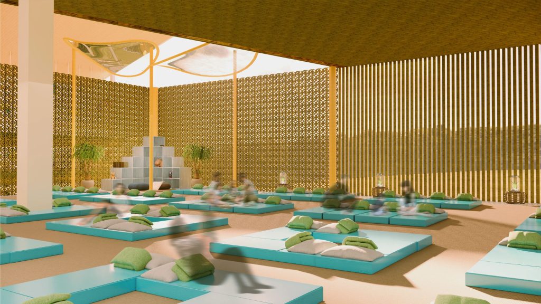
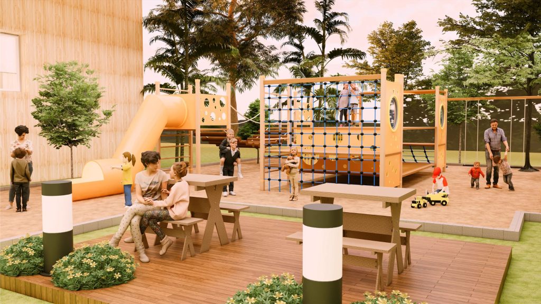
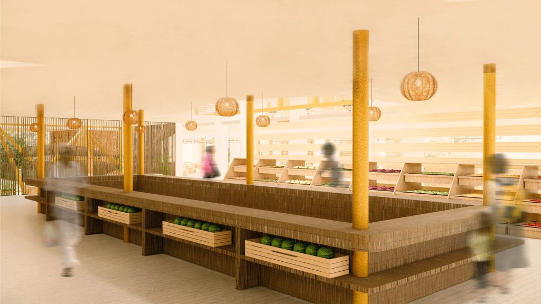
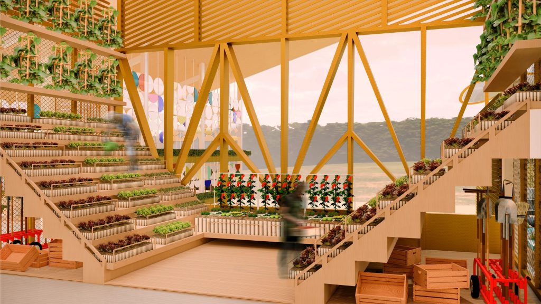
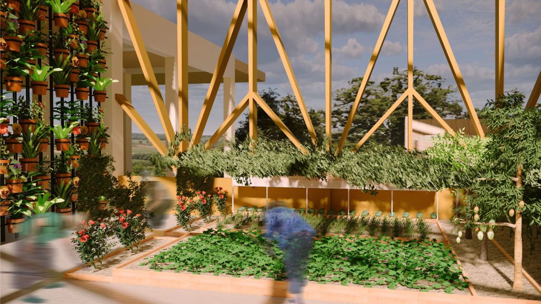

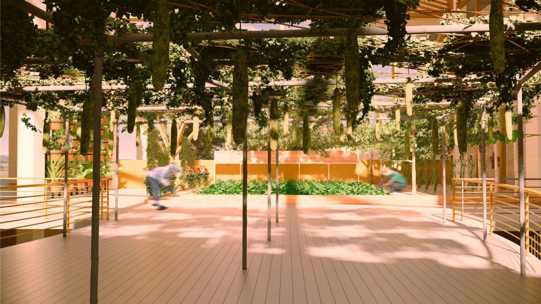
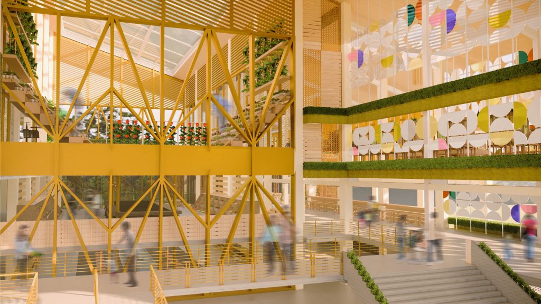
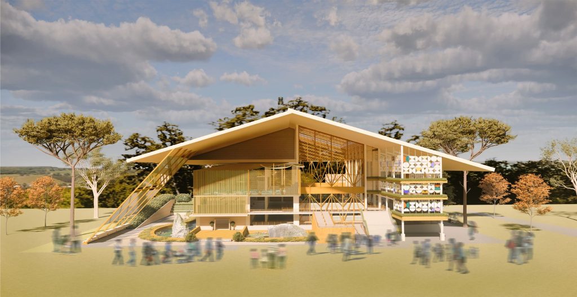
A One-stop-shop Government & Civic Center
BAKAWONE is a one-stop-shop mixed-use building that aims to provide ease of access towards providing government services and public use necessities to the general mass. It aims to give Filipinos an identity leaning toward sustainability when it comes to producing spaces that are conducive to holistic development, productivity, and community-centred design. Inspired by mangroves, this building exhibits sustainable design strategies and spatial planning solutions that address post- pandemic design trends and the convergence of people in a given space. The structure acts metaphorically as purposeful as a mangrove tree. The building envelope mimics the mangrove tree as it shelters people of different diversity that CONVERGE in a given space, just as how biodiversity lives under a mangrove tree.
Oftentimes, we get amazed by how extravagant other countries’ public services are, as they prioritise well-being, sustainability, accessibility, and providing other basic necessities for the occupants of the building and the community as a whole. As for us, Filipino citizens still suffer from the lack of access to public service and experience difficulties in transacting for their basic needs since these spaces tend to be inaccessible or poorly zoned in the community. In these instances, Filipinos’ experience is a neglected issue which makes an imperative to amplify this demand and requires empathy and human considerations.
The Philippines is not alone in facing problems relating to providing services to its citizens. This sustainable design model is designed to be a prototype of the ecosystem of service that is anchored to nature. Designed to enhance and promote its citizens in a consolidated building footprint, saving the users time and effort of going from one building to another. BAKAWONE flow from one idea: a development and infrastructure that are shaped by ecology—letting nature regenerate and support rapidly growing populations. Designed for the CITIES OF THE FUTURE.
Aside from being essential to a growing economy, this mixed-use building design also features unique attributes that were integrated into a whole idea to further take a step towards something mammoth. It emphasises sustainability through a rainwater catchment system that directly goes into a retention pond in between the building towers that has undergone a process of filtration through its reed bed planters. This method would then produce a sustainable source of water since our tropical country experiences countless rainy kinds of weather. Applying this functionality would contribute to the clean water act and the conservation of water. Another feature of this structure is its vertical garden that was integrated into its modular structural system which would help the city to become greener and lessen the urban island heat effect.
The project shall incorporate sustainable development goals. Accessible quality services are essential for economic progress. This project creates interconnected agencies, eliminating the need for residents to visit multiple locations. It offers decent work and economic growth opportunities while promoting sustainability, entrepreneurship, and job creation through community partnerships. It aims to fit with the standards of every country's unique green building rating system so that future generations can enjoy the resources we savour today.
Overall, this project provides a tranquil, restorative space for the community to go forward with their needs. As they say, "Elements of natural beauty can often astound visually, but they are more inspiring when one considers the millions of complex details involved in their existence.“ Each important space was carefully placed to delineate essential functions so that it could operate as ONE effective space that generates a multitude of ideas and information transfer.
A significant conversation about how to protect, and how to EXPAND. It is not about us as leaders, designers, movers, or changemakers, but how we RESET the life of others. So that we can EMPOWER the story of people and make them feel that sense of reward that they truly deserve.
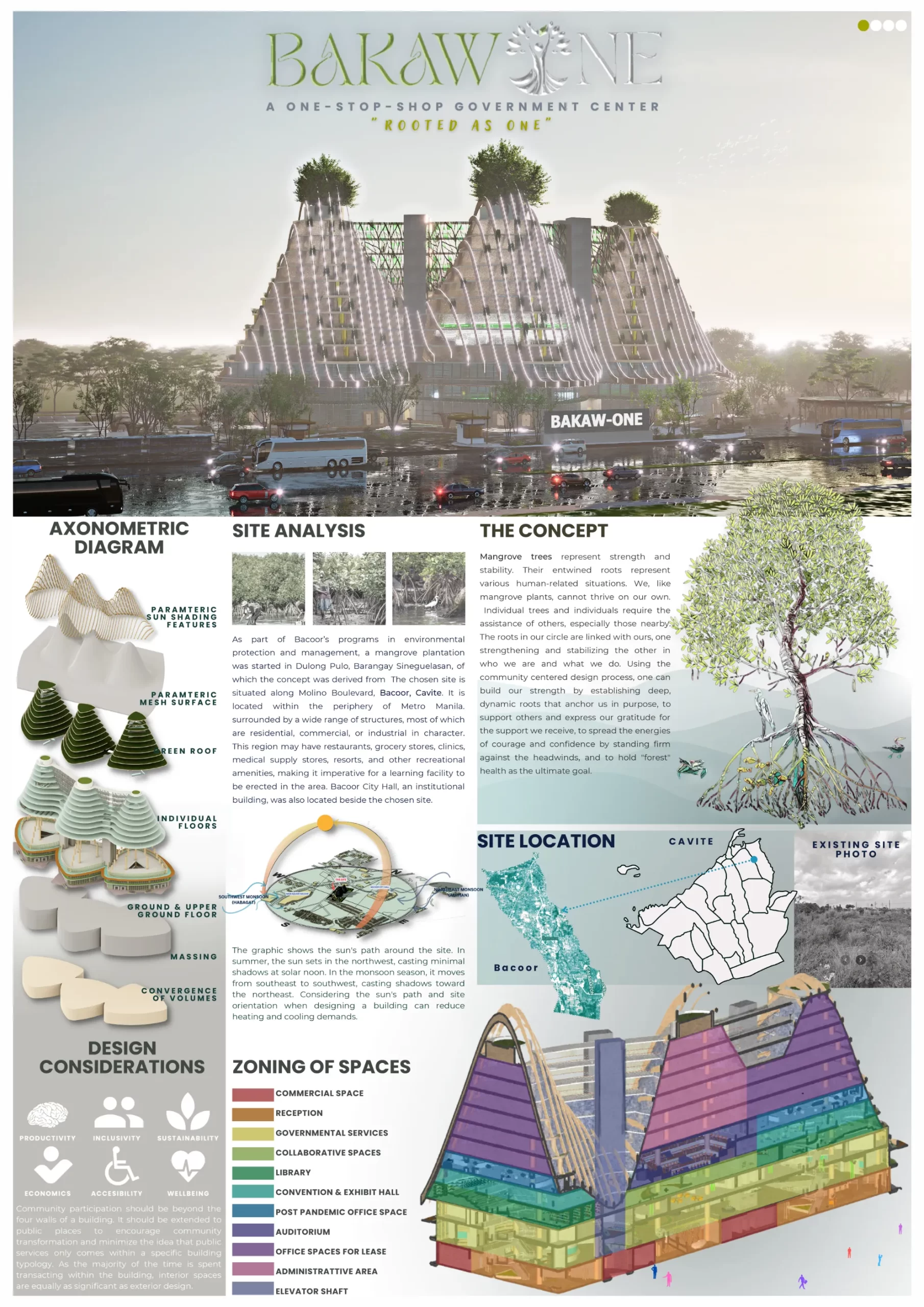
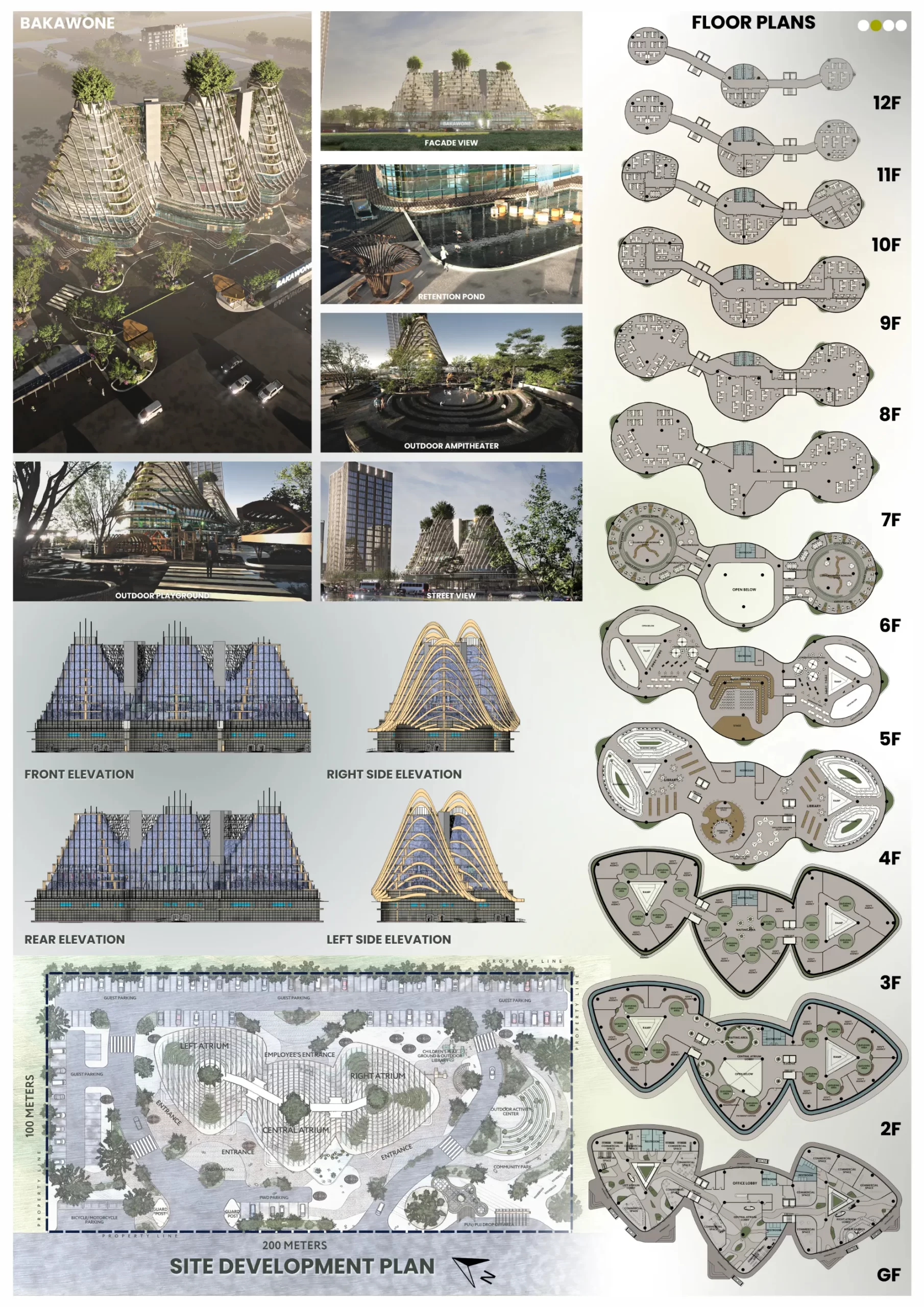
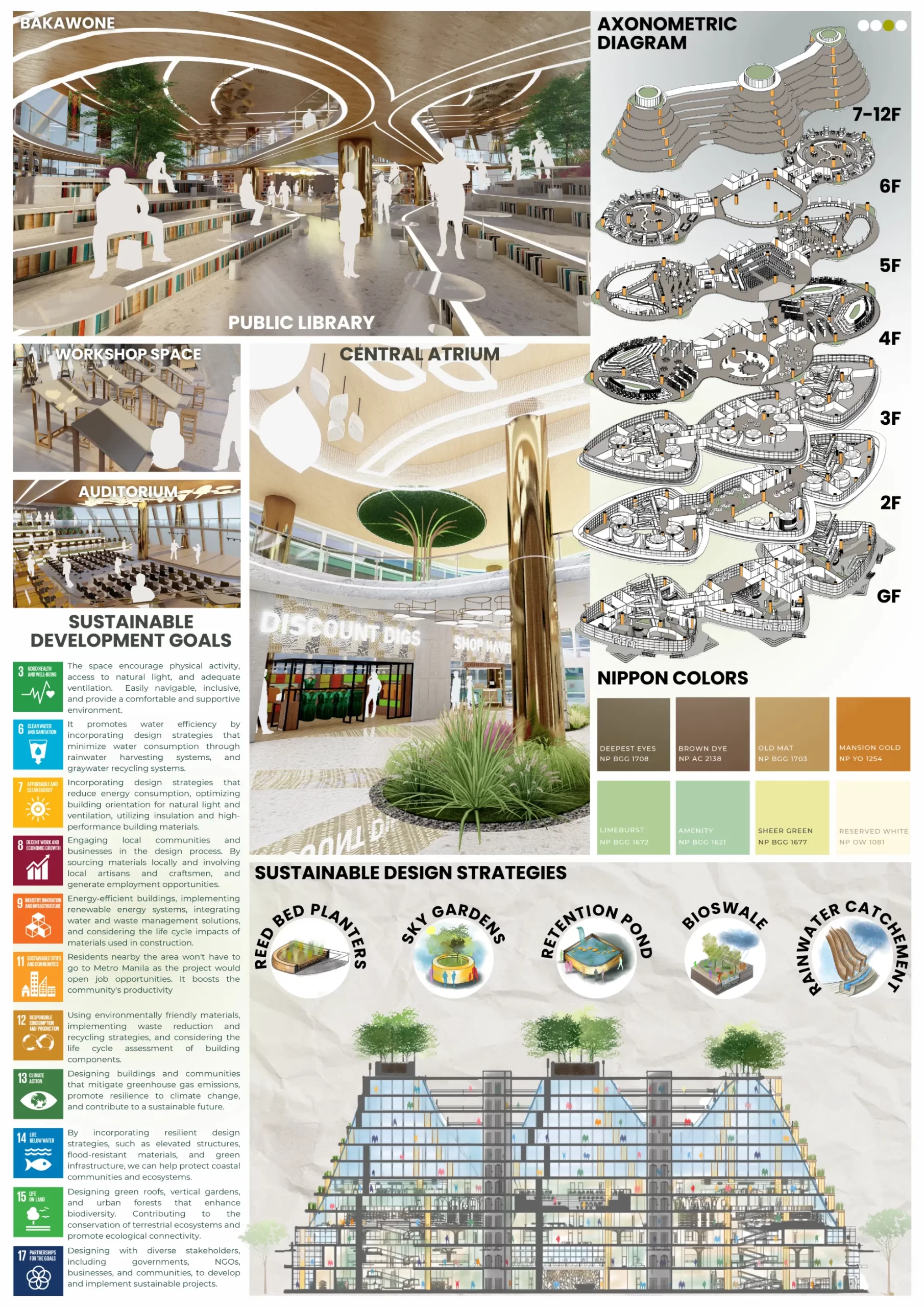
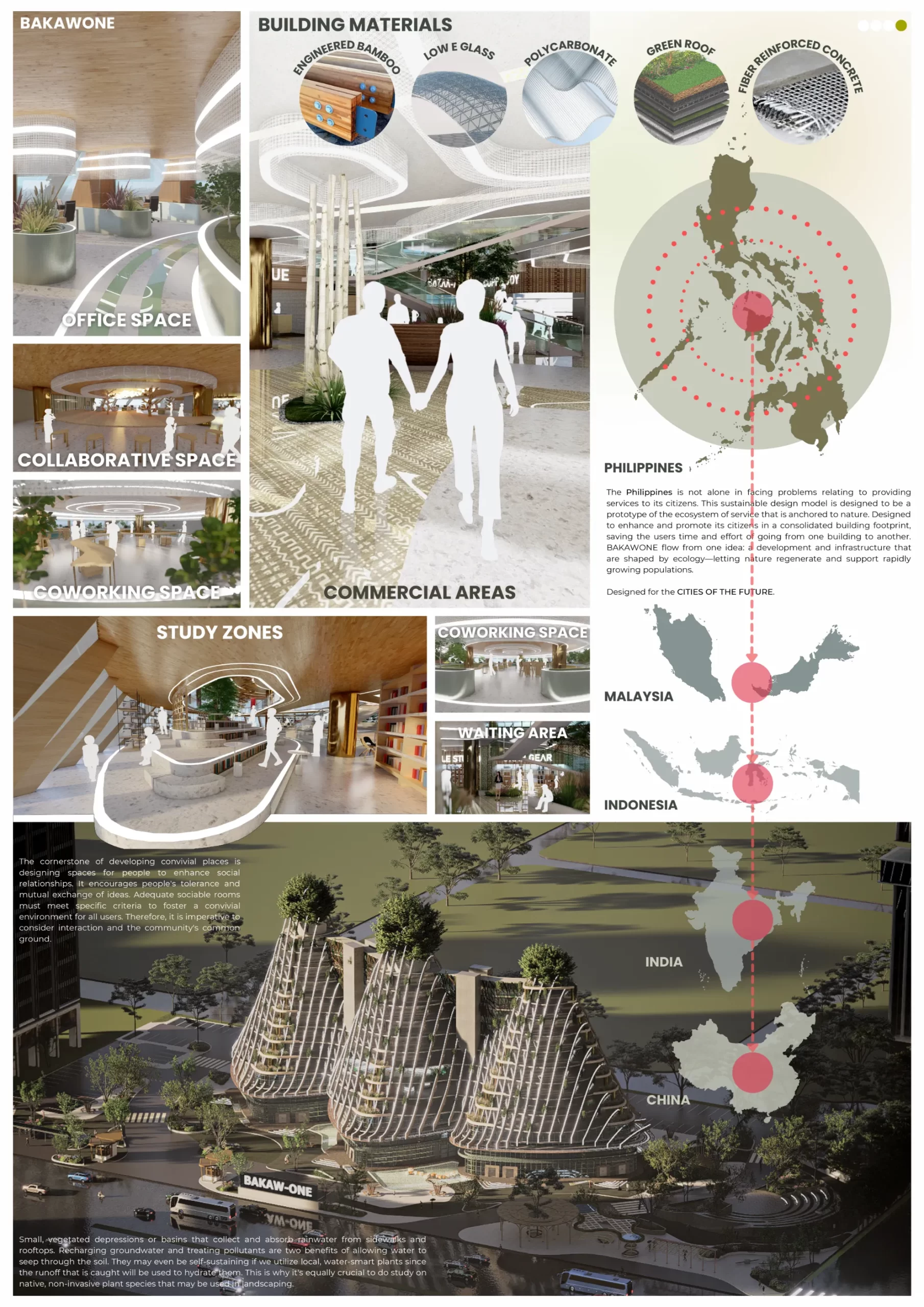
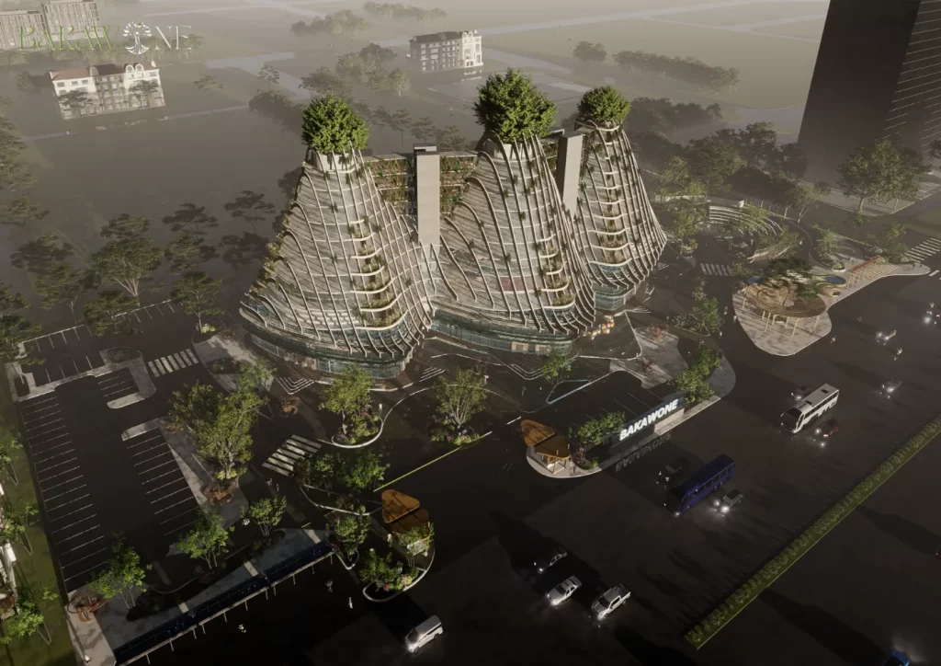

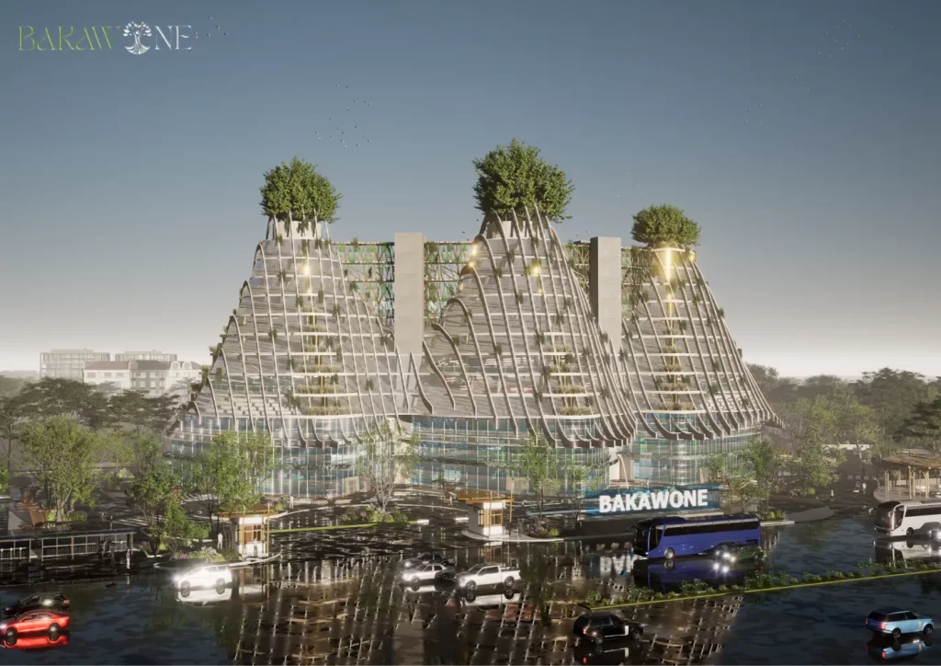
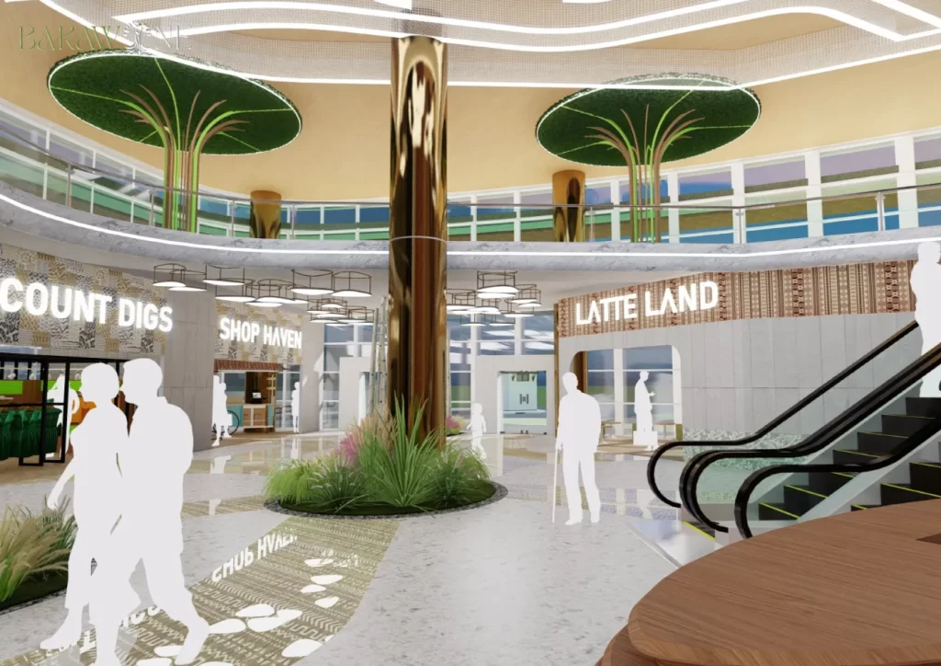

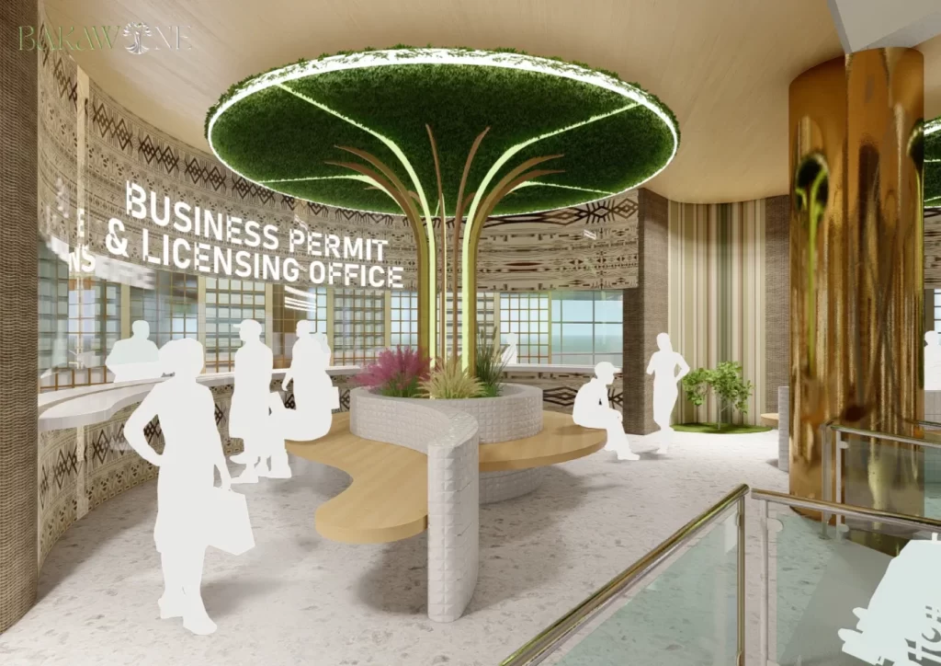
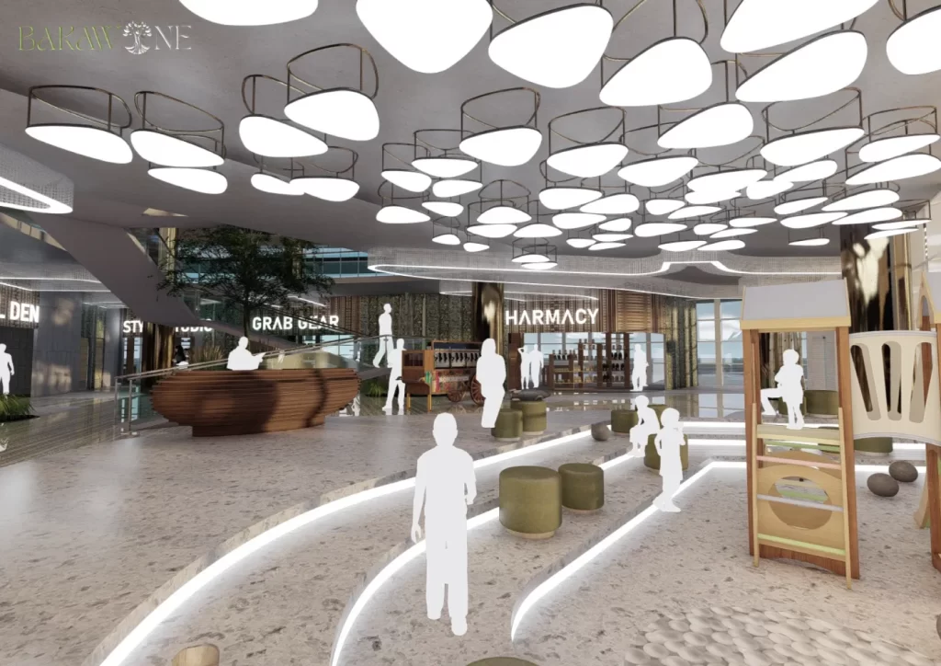
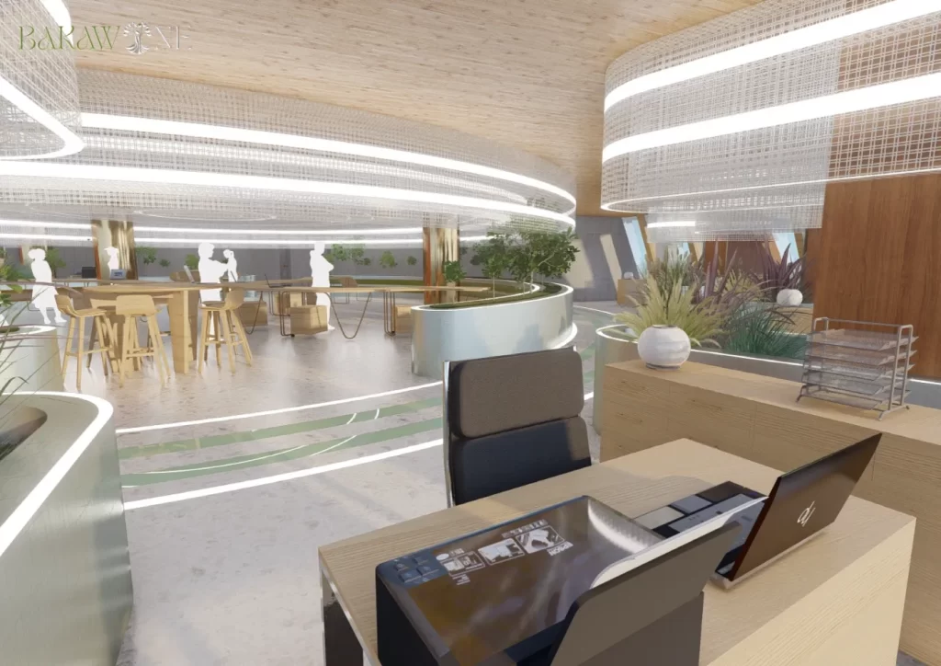
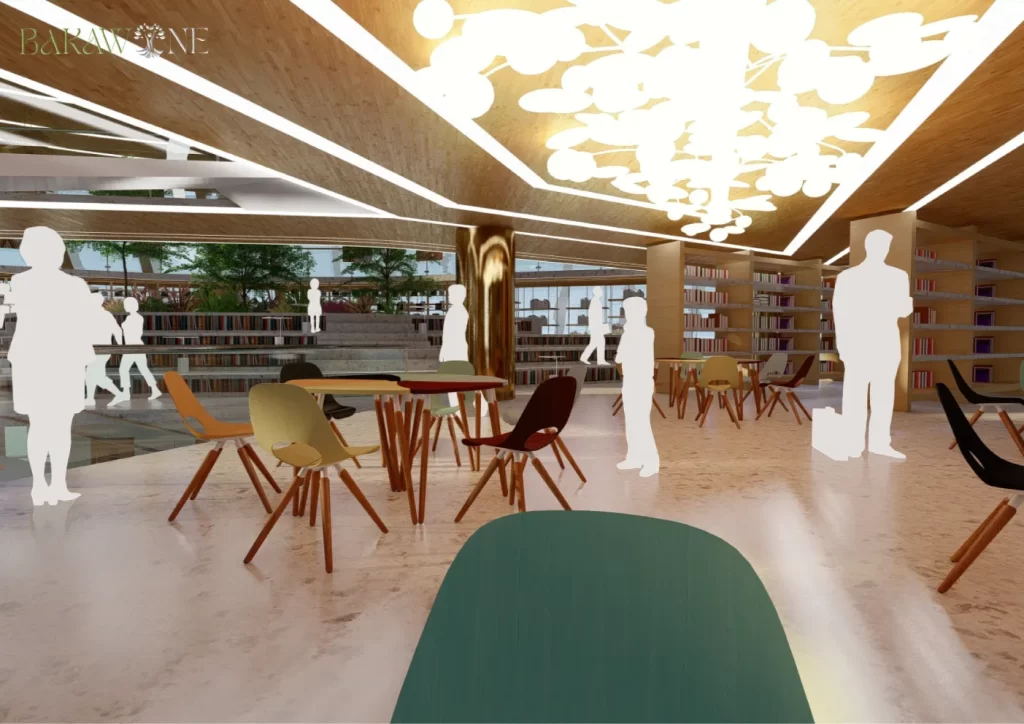

PROJECT KANDILI: TEMPORARY STRUCTURE, PERMANENT IMPACT
Project Kandili envisions a profound and transformative experience, weaving together the urgent call to address global warming and the resilient spirit of our inner children. In a world grappling with the consequences of climate change, we have crafted a temporary structure that not only offers a unique sanctuary but also sparks a collective movement towards sustainability, with Asia as our focal point.
Within this carefully designed and immersive space, every individual, regardless of background or belief, can embark on a journey of self-discovery, connection, and environmental stewardship. Project Kandili stands as a beacon of hope, fueling the dreams and aspirations of the youth who dare to believe in a brighter future.
Venturing into the heart of this compact multi-sensory structure, visitors are embraced by an ambiance that stimulates curiosity, inspiration, and empathy. It becomes a sanctuary where they can witness their own dreams taking shape, as their imaginations intertwine with tangible solutions for a world in need. Here, technology becomes a catalyst for innovation, empowering those who have long been marginalised to create, learn, and contribute to a sustainable tomorrow.
Project Kandili transcends the limitations of traditional public spaces. It thrives as an inclusive haven, where physical and mental engagement blossoms without the burdens of cost or social status discrimination. As the Filipino people cherish their sense of community, this space becomes a vibrant tapestry of connection, where individuals converge, forge bonds, and collaborate in their shared commitment to overcoming the uncertainties that lie ahead.
Our dedication to the environment and the preservation of indigenous communities led us to design Project Kandili as a transient structure, unburdened by permanence. This mobility allows us to reach more communities, amplifying our advocacy and inspiring others to join the movement towards a better future. From the Philippines, our initiative spreads like ripples across Asia, fostering a united front against climate change and setting an example for the world to follow.
Project Kandili acts as a poignant reminder of the boundless joy and wonder of childhood. It beckons us to reclaim the awe-inspiring world we once knew, now threatened by rising temperatures and diminishing resources. In its expansive 20 x 20-metre embrace, we rally the Filipino people, Asia, and the world to unite in a resounding chorus, committed to transforming adversity into opportunity and safeguarding our planet for generations to come.
With Project Kandili as our guiding light, we embark on a transformative journey that transcends time and space. In this shared vision, we witness the convergence of innocence and unwavering belief, kindling a fire within us to shape a world that pulses with sustainability and vitality. With every step forward, we carry the weight of responsibility, knowing that the destiny of our planet rests firmly in our hands. The dreams of our inner children ignite the spark of inspiration that fuels our unwavering commitment to create lasting change. Together, bound by purpose and driven by passion, we forge a legacy that echoes through the annals of history—a testament to our collective power to breathe life into a future where harmony between humanity and nature reigns supreme.




