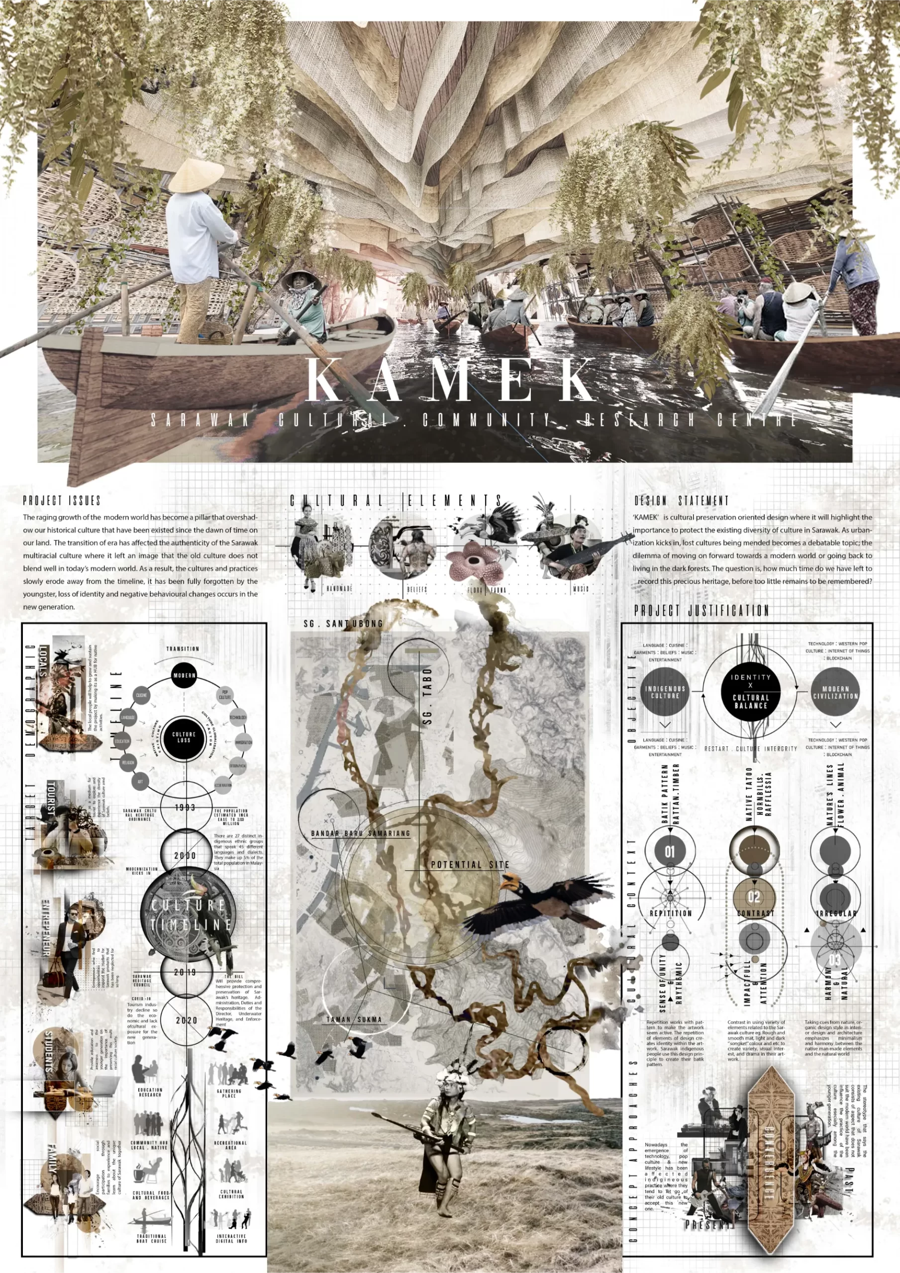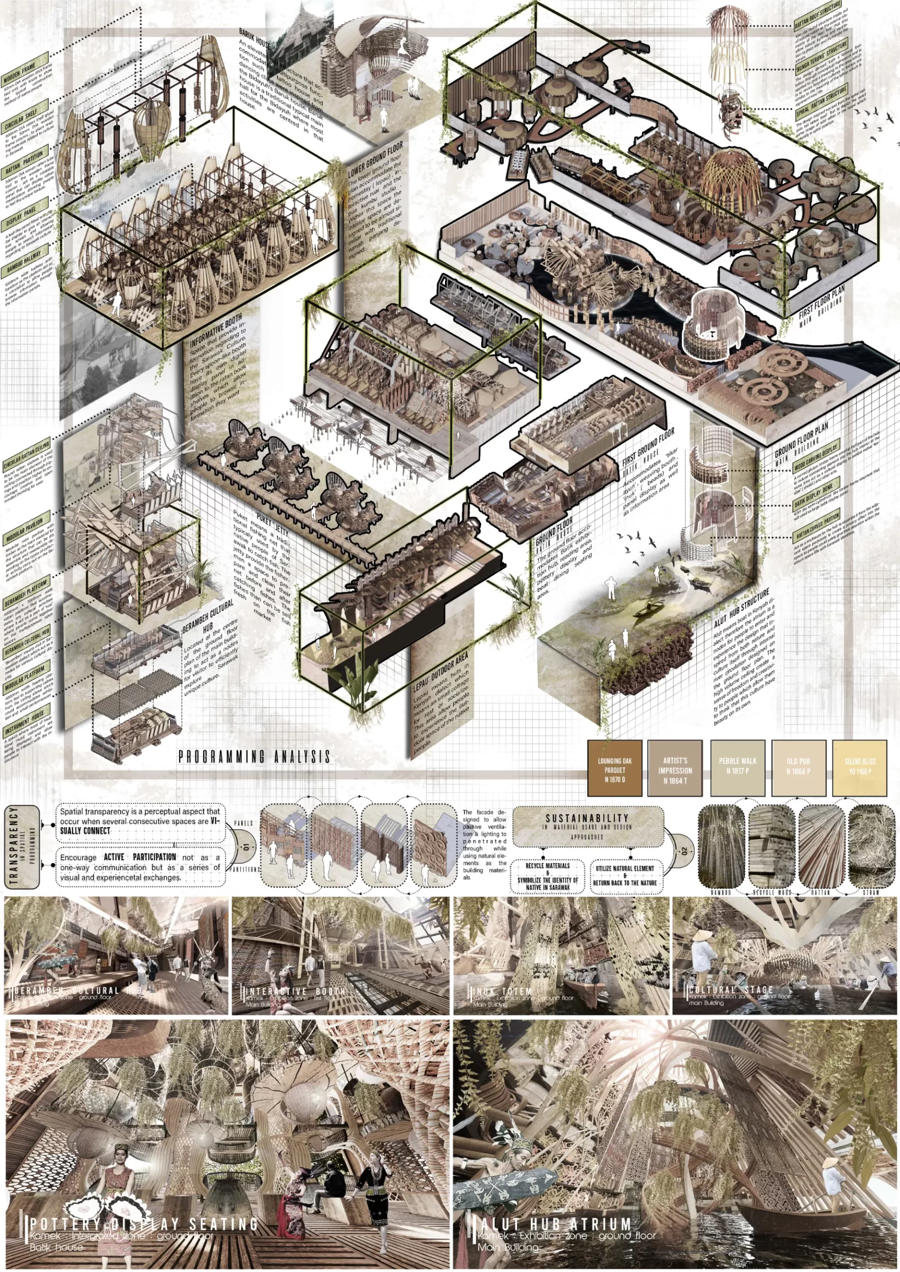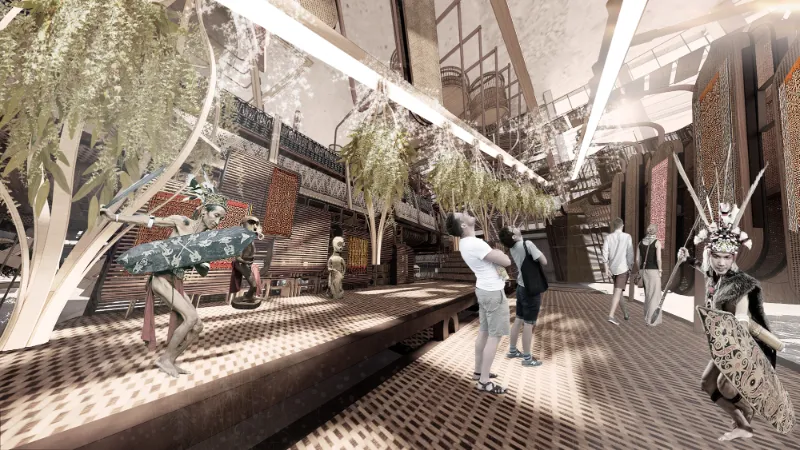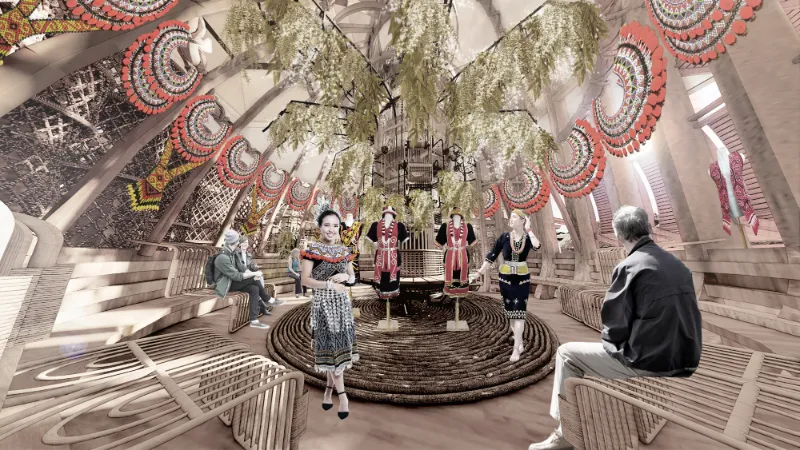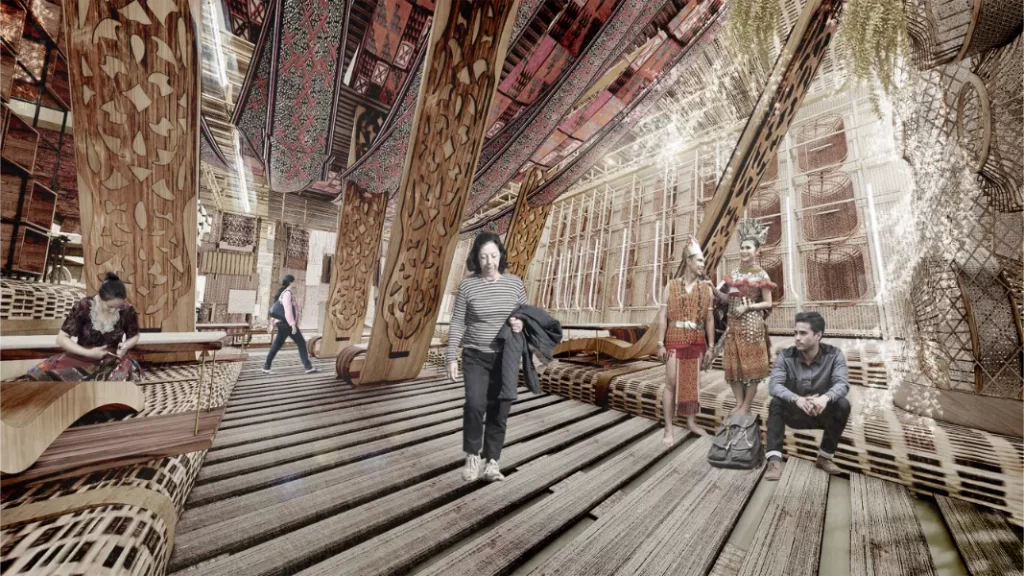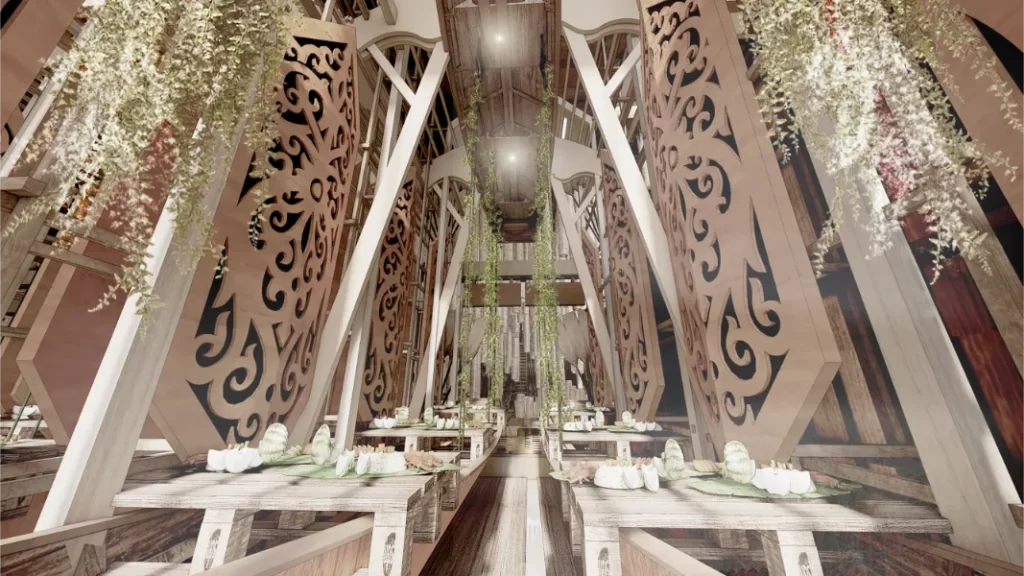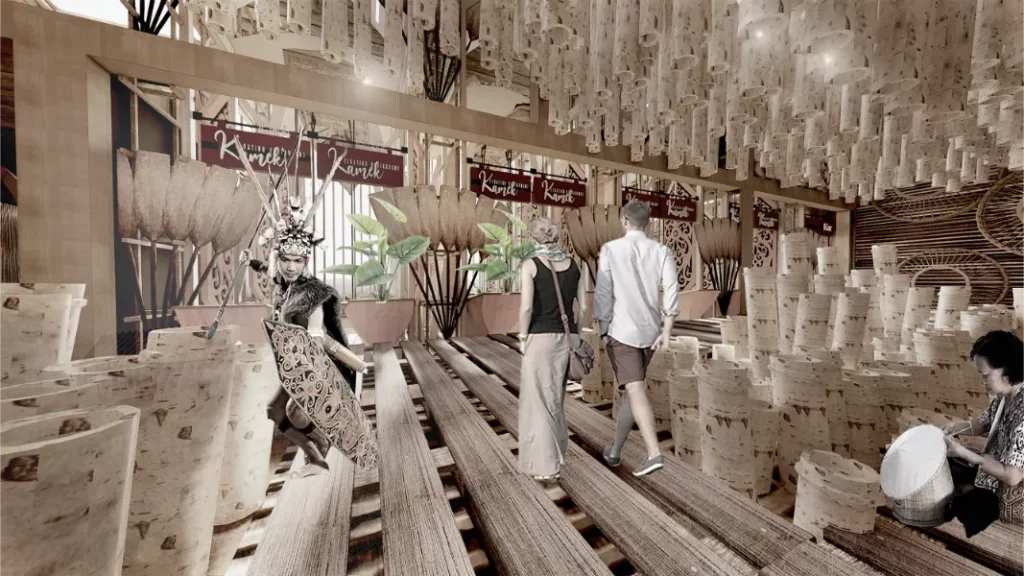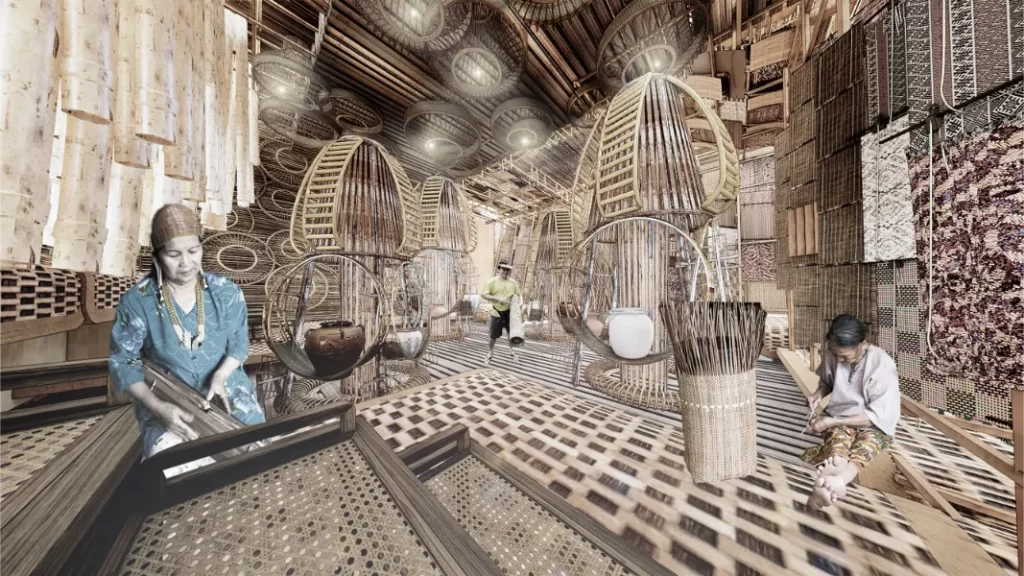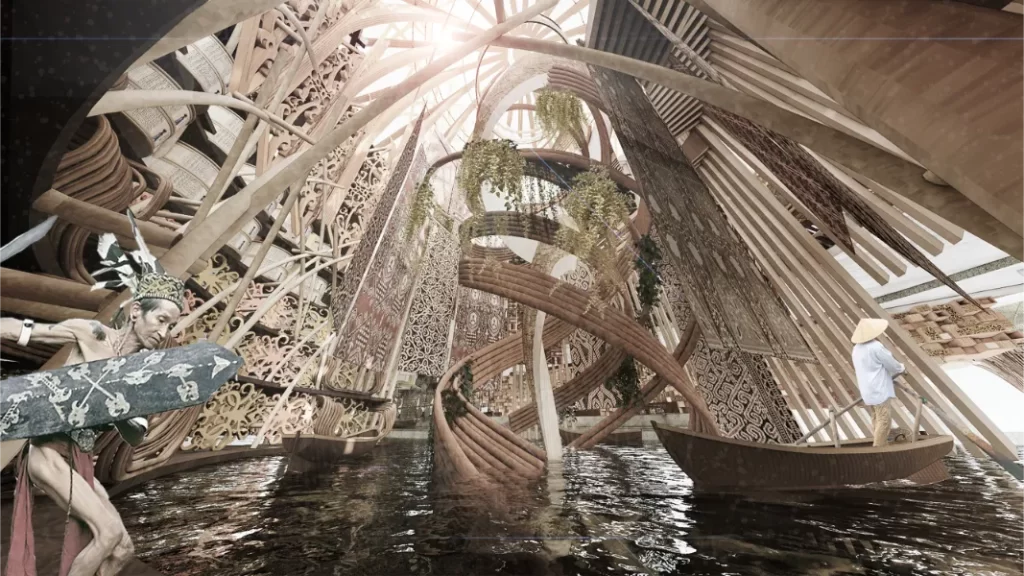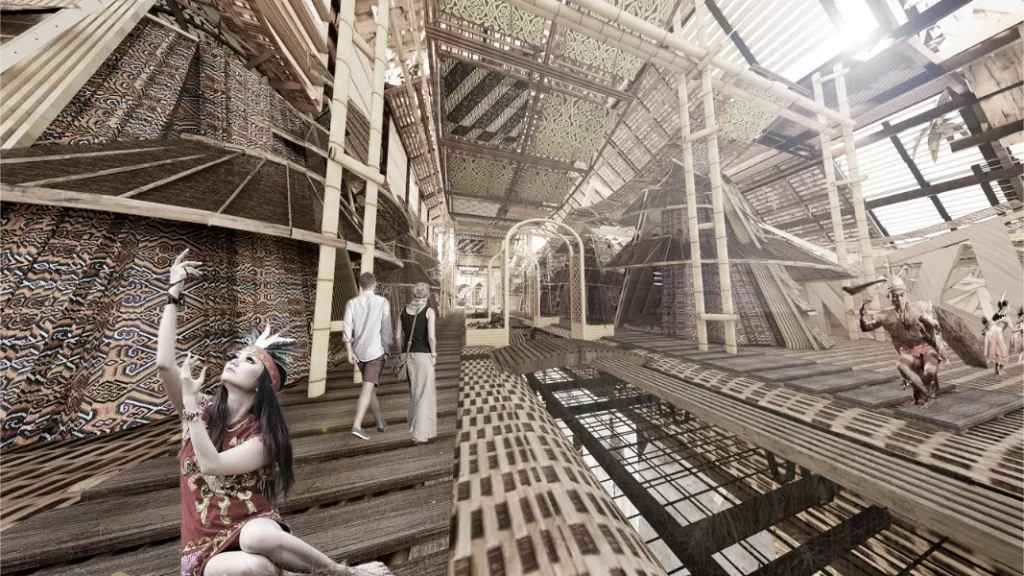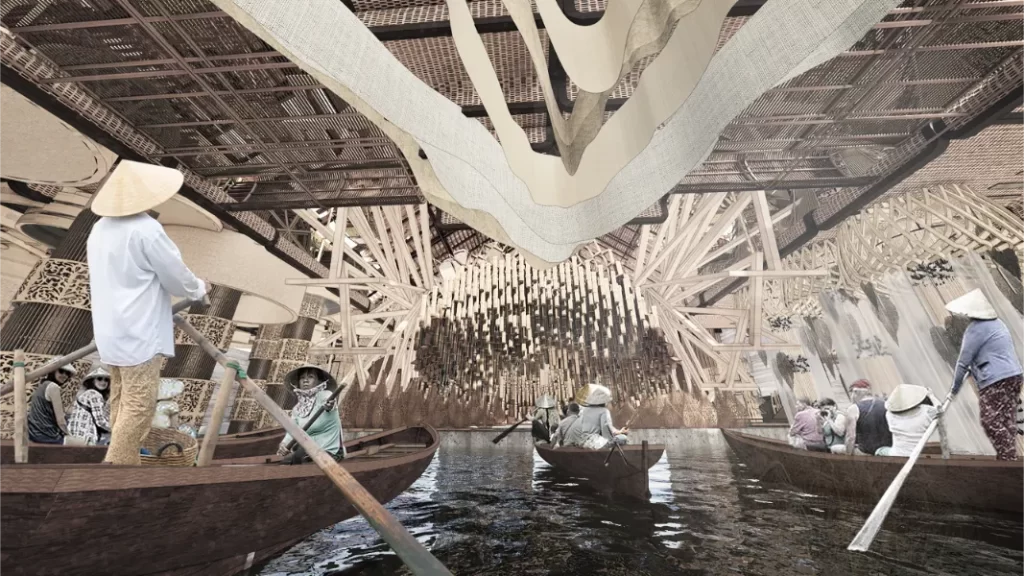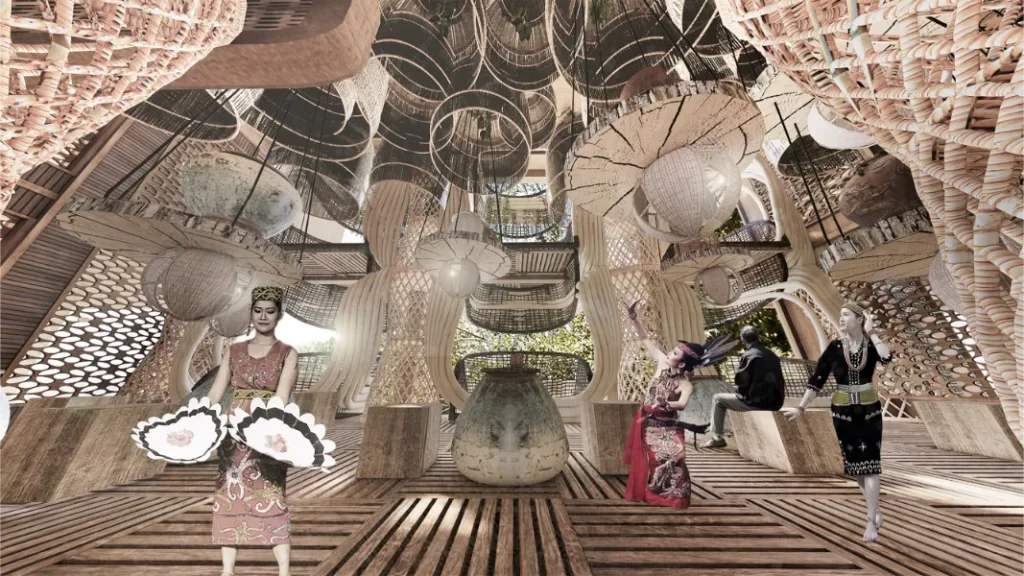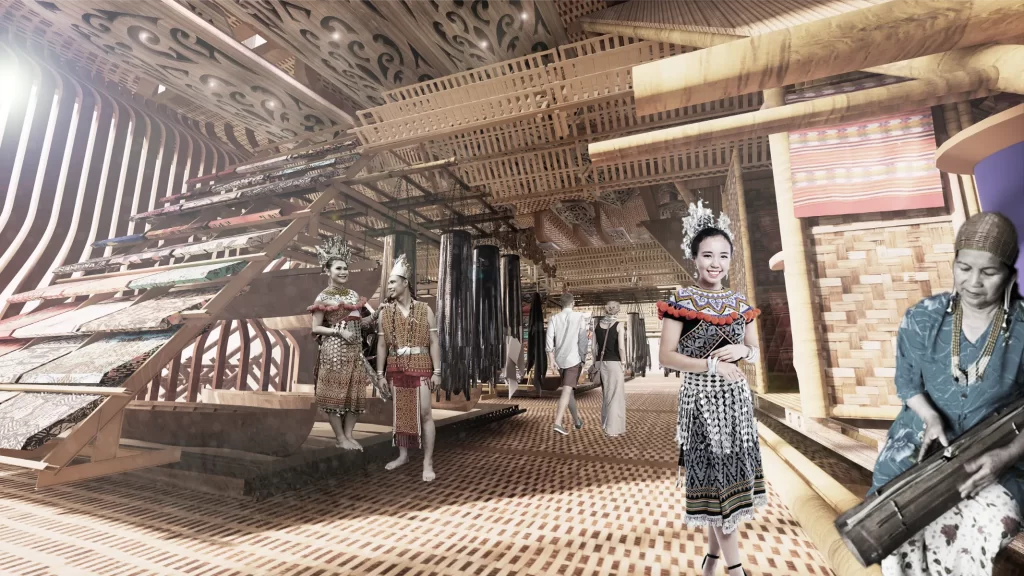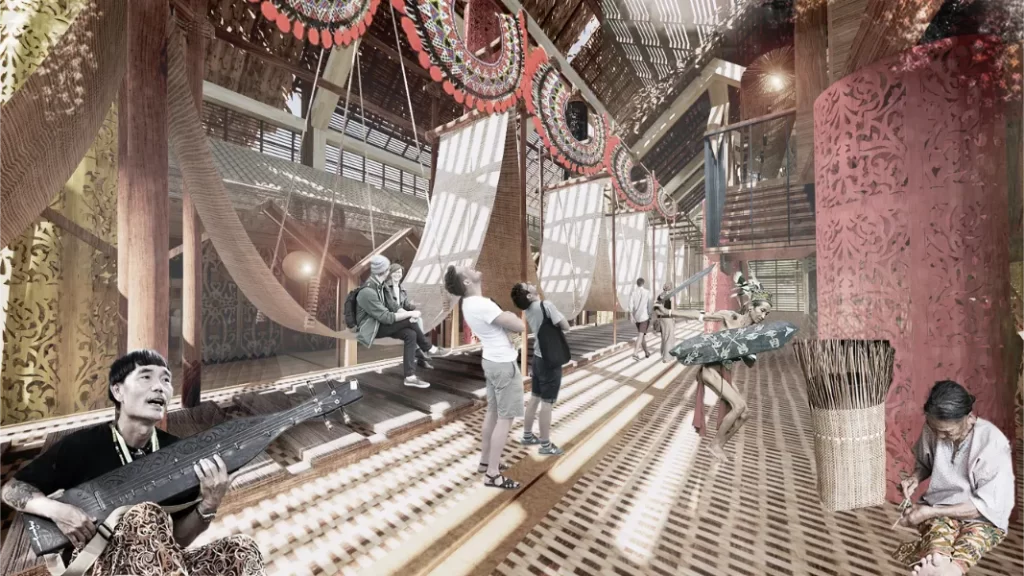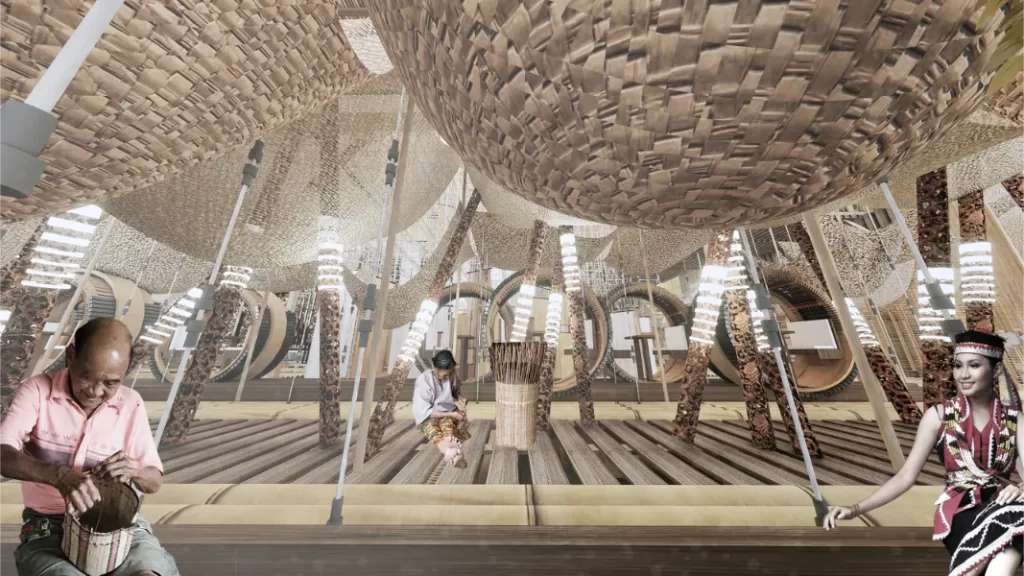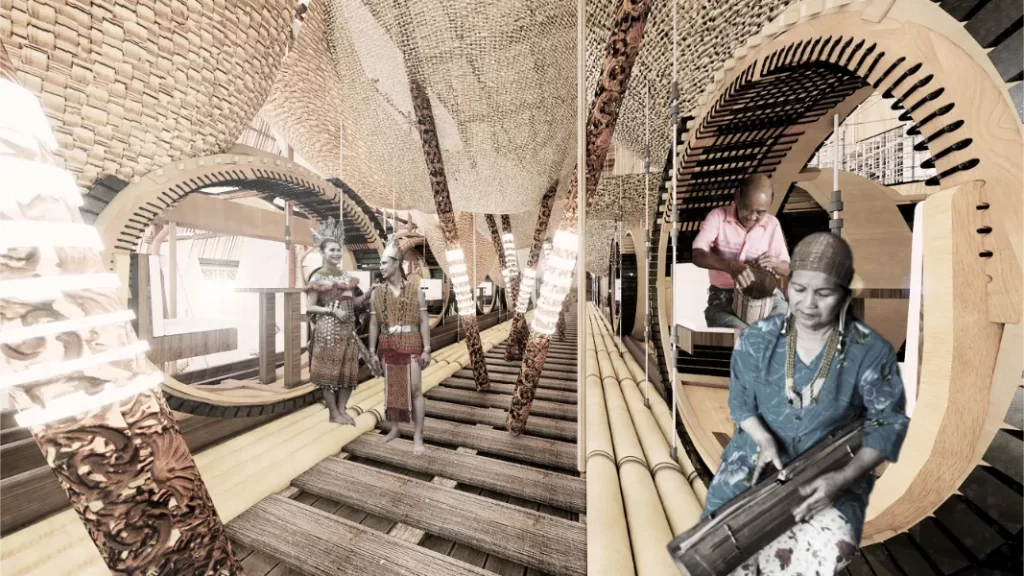In the current days, the typical Electrical Vehicle charging station with restricted basic design and needs are mostly not an ideal place to let vehicle owners stop and hang around for more than 15 minutes. Traditional EV charging stations typically only offer charging and convenience store, limiting their appeal and convenience to customers who need additional services. Furthermore, EV trend has been risen up and there is growing concern over the lack of infrastructure, limiting their scalability and sustainability to support these relatively environment-friendly vehicles. This limited perspective has led to a lack in the overall user experience, environmental sustainability and the potential for innovative design.
To address the challenges, this project aims to revamp the conventional charging station into a captivating roadside oasis, incorporating user-centric design, sustainability and innovative elements, which goes beyond traditional charging stations, to cater to the diverse needs of the EV owners. In line with the SDG blueprint, this project strives to contribute to the achievement of the sustainable development goals including SDG 7 (Affordable and Clean Energy), prioritize in affordable and clean energy through the implementation of renewable energy sources such as solar panels, green roofing and rain harvesting system. SDG 9 (Industry, Innovation, and Infrastructure) Focusing on industry and innovation is reflected in the incorporation of the creation of an innovative technology. SDG 11 (Sustainable Cities and Communities) contribute by promoting sustainable cities and communities through the enhancement of the charging experience, the integration of nature and the provision of comprehensive facilities. This project looks forward to a positive change, aligning with the global SDG agenda and making a meaningful design on the environment and society.
The concept of interconnection is integrated in this project by creating a harmonious blend with the surrounding lush greenery, offering a visual connection to the tranquil landscape. This project features in a modular built units with several open spaces and volumized ceiling that creates a seamless movement and a feeling of spaciousness. In the interior, natural light is embraced to create an inviting atmosphere, while the volumized ceiling able to enhances the sense of openness and improves air circulation. Innovative elements including lighting design such as kinetic ceiling light and illuminating charging status are also incorporated to ensure a seamless charging experience. The project strives to foster relaxation and rejuvenation by providing well-designed spaces with comprehensive facilities and services for both EV owners and the passengers.
With the user-centric design objectives, this project understands and addresses the needs of EV owners. The VOLT-YAGE charging station is designed with a well-planned traffic circulation, multiple entrances, and clear signage to ensures a seamless and enjoyable charging experience. It also features a flexible layout and organization of facilities to optimize for user flow and accessibility, with an open and closed spaces in one building, allowing visitors to move freely in between indoor and outdoor areas. Signages and way finding plan provides an instant visibility of the building's directory and charging status. These features contribute to a seamless and hassle-free charging experience. Alongside essential amenities, the station includes e-bike charging, EV handling workshop, parcel hub, retail store, play hive, pet-friendly area, cafeteria, and universal washroom. This concept goes beyond mere charging, providing opportunities for leisure and relaxation, users able to recharge and unwind themself, by also connecting with other EV enthusiasts at this diverse and convenient destination.
In pursuit of sustainable development and innovative approach, this design project prioritizes minimizing the environmental impact of the charging station. Green roofing is implemented to create a natural and visually appealing covering for the building, offering numerous benefits such as improved insulation, reduced energy consumption, and maintain a good eco system. Solar panels are strategically placed on the roof to harness clean and renewable energy from the sun, contributing to the station's power supply and reducing reliance on non-renewable energy sources. Additionally, a dual function rain harvesting and photovoltaic canopy, effectively collecting rainwater & harnessing solar energy. This harvested water is then distributed to nourish the natural grass, landscape features, green roofing, and other water necessary areas throughout the station. These sustainable features not only help minimize the station's negative impact, but also further enhancing the overall eco-friendly ambiance & leveraged to promote sustainable practices and contribute to a greener future.
In conclusion, VOLT-YAGE EV Charging Station embodies a user-centric design by offering comprehensive facilities that prioritize enhancing the user charging experience, sustainable and innovation development. With its inter-connection concept, it revolutionizes the charging experience, creating a transformative and connected environment for the EV owners. By seamlessly integrating user needs, environmental consciousness and innovative solution. It makes an opportunity to steps towards a new ideas of EV charging stations and paves the way for a more unprecedented EV charging industry in the future.




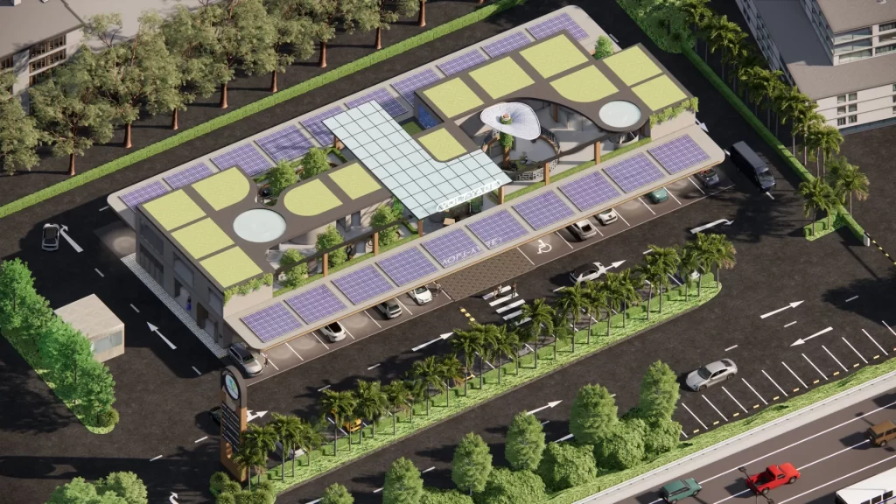
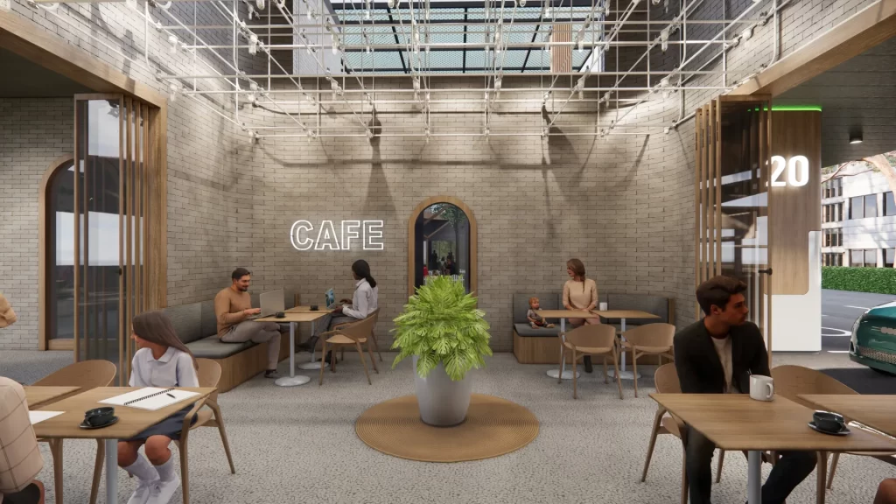
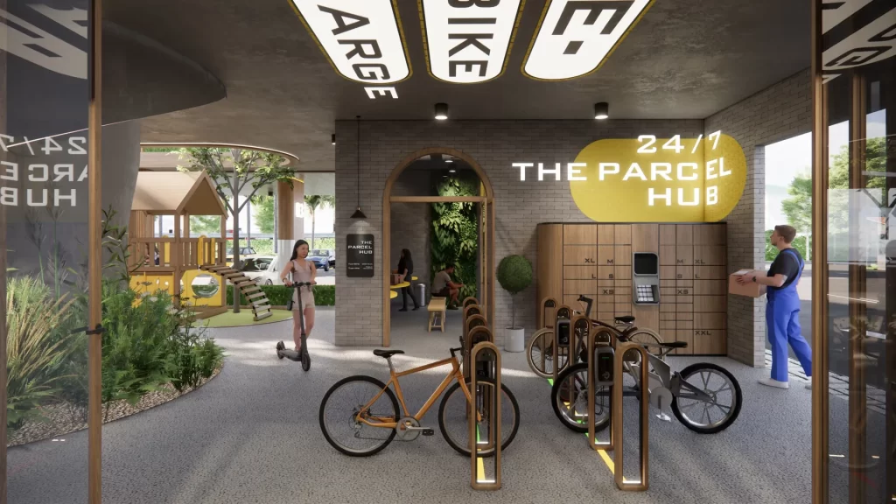
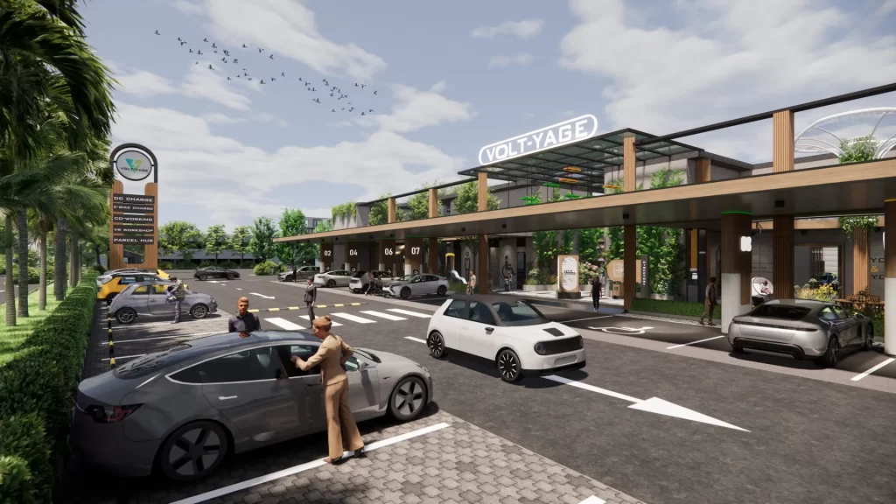
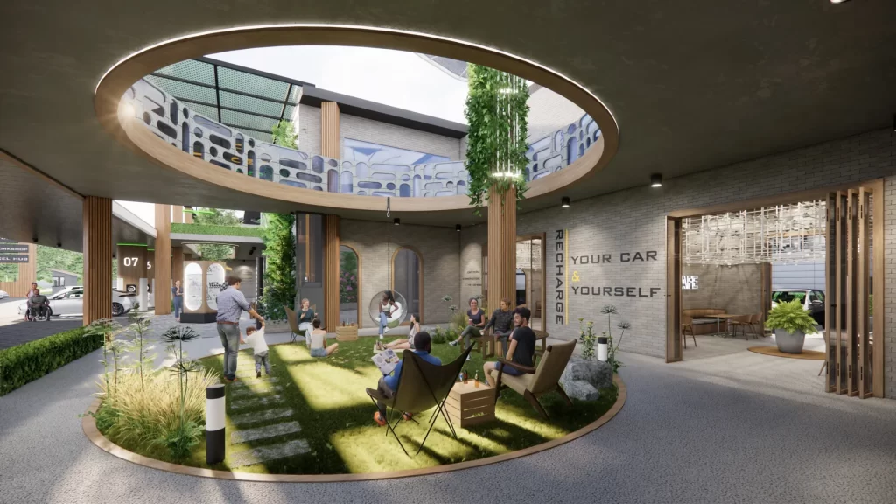

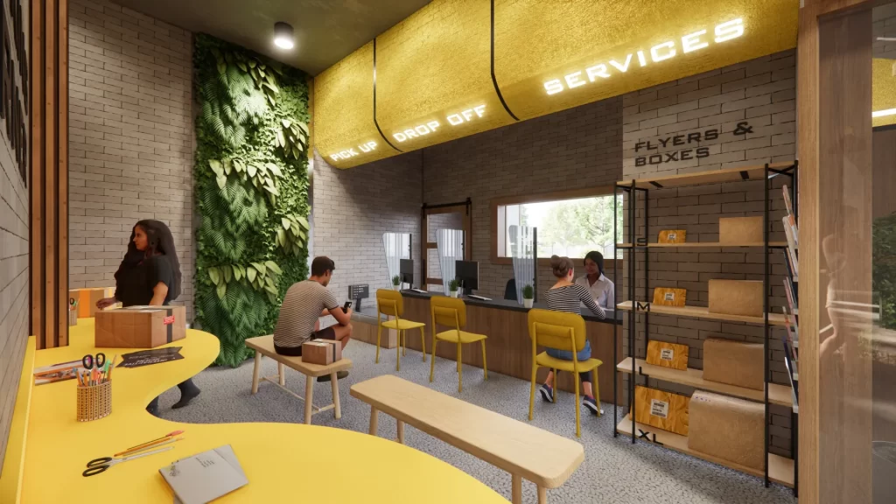
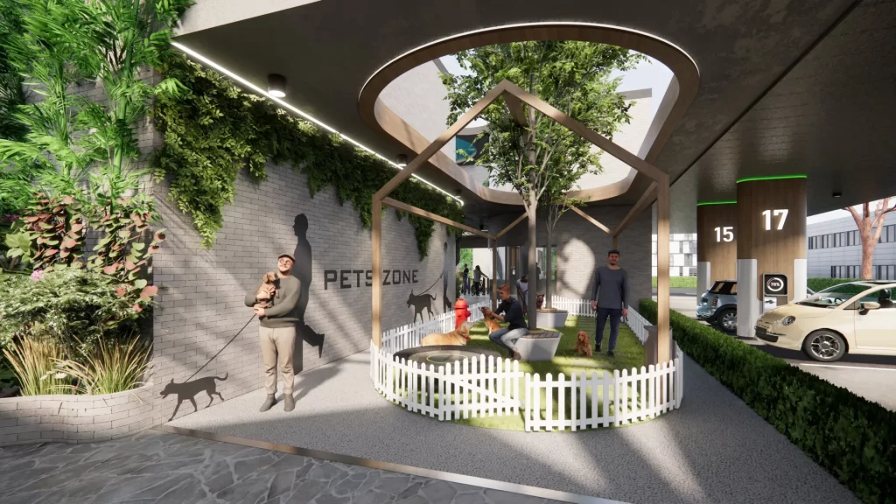
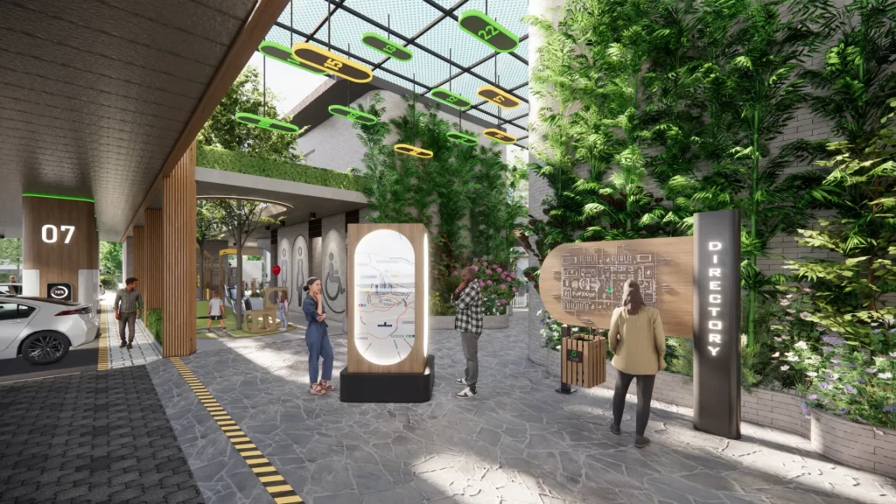
The project is aimed at reclaiming the cultural oasis of Sungai Petani’s old town by reconstructing the cultural ecology and strengthening the sense of place. By bringing the people back to the town’s original site, we create a link to the past, fostering a stronger sense of attachment, meaning, sense of place, and sense of comfort with the environment and context. It creates a new emblem of place identity and community pride.
So, it all began with these questions:
What are the issues of Sungai Petani's old town that affect
its significance as the historical town center of Sungai Petani?
Due to urbanization and industrialization, place-based communities and their fragile cultural ecologies have been displaced, resulting in the imbalance ecology of place. Neighborhoods of Sungai Petani’s old town are constantly being erased and replaced with generic-built landscapes for urban consumption. The charm of Sungai Petani town is diminishing along with its identity and sense of place. This has created a sense of social detachment where places have lost their soul and level of vibrancy, and thus, suspension of the local community with the local culture. Soon after, the diminutive remnants of cultural elements will eventually be renovated or redeveloped in the course of urban development.
What are the tangible and intangible elements of culture that
form the place identity of Sungai Petani?
The Sungai Petani River, which flows through Sungai Petani Old Town, has been a lifeline for the local community. The river's water has been harnessed for irrigation purposes, ensuring the productivity of the paddy fields and sustaining the livelihoods of the local farmers. Additionally, the Sungai Petani River has served as a transportation route, allowing goods to be transported to and from Sungai Petani Old Town. The river's proximity to the old town has facilitated trade and commerce, contributing to the growth and development of the area. In Sungai Petani's past, under the old trees' cool shade, people gathered for cherished moments of joy. The passing trains brought thrilling anticipation and connection, and bridges served as cozy meeting spots for picnics and play. Backyards were bustling playgrounds for children, fostering camaraderie. Over time, the bridge above the railway tracks transformed from a concrete staircase to a manual gateway, echoing the town's growth and the shared experiences of its people. These memories reveal the town's enduring spirit.
How can the riverine museum narrate the story of Sungai Petani town and reclaim
the sense of place of Sungai Petani old town?
The choice of site location is rooted in Sungai Petani's essence, where the river, its birthplace, and the railway, its lifeline, converge. Here, the old and new towns come together in a unique juxtaposition, divided only by the railway. The proposal aspires to serve as an urban bridge, a catalyst uniting the fragments of heritage and values that define this vibrant town. The design development for these two towns, Pekan Lama and Pekan Baru, unfolds as a captivating narrative of architectural evolution, weaving a tale of life before and after colonization. Pekan Lama, born from ancestral wisdom, celebrates the organic connection between shelter and surroundings, a testament to a simpler time. Pekan Baru emerges as the "New Town," with its bold transition to brick and a structured urban layout, mirroring the pulse of the rubber plantation era. The river, once an overlooked backdrop, is transformed into a majestic forefront, with a promenade that invites us to rediscover our roots. A verdant gateway rekindles the link between the two town segments, facilitating a vibrant living museum, ever-evolving with the changing seasons, and inviting the community to share its stories. This design journey pays homage to the past, respecting the present, and promising an inspired future.
The architectural intervention draws inspiration from the concept of ecotones, which represent the transitional zones where different ecosystems seamlessly merge. Similarly, the design proposal seeks to create an ecotonic space that acts as a bridge between the city and the waterfront, seamlessly integrating the diverse cultural and ecological aspects of Sungai Petani. Adopting a phenomenological approach, this thesis project places emphasis on the lived experiences and sensory perceptions of individuals within the architectural intervention. By carefully crafting spatial experiences, the design aims to evoke a sense of wonder, nostalgia, and cultural richness, creating memorable encounters that establish a deep emotional connection between the users and the built environment. The design intervention will explore five interconnected themes, each highlighting specific architectural strategies to weave cultural and ecological threads into the city-waterfront interface:
Theme 1: The Riverine Tapestry:
This theme celebrates the river's rich history and ancestral wisdom by incorporating architectural elements that evoke a sense of timelessness and reverence. The design interventions will invite individuals to engage with ancient traditions and cultural narratives that have been preserved along the waterfront.
Theme 2: Flourishing on the Riverbank:
Emphasizing the self-sufficiency and resilience of riverine communities, this theme aims to create architectural interventions that showcase sustainable practices, such as green infrastructure, community gardens, and eco-friendly technologies. These interventions will demonstrate the harmony between humans and nature, reflecting the river's power to nurture and sustain life.
Theme 3: From the Flow of Time:
This theme explores the river's dynamic nature and its influence on Sungai Petani's growth and transformation over time. Architectural interventions will seek to capture the essence of the river's flow through dynamic forms, fluid spaces, and innovative design elements. The design will encourage individuals to reflect on the passage of time, embracing the city's historical legacy while embracing future possibilities.
Theme 4: Reclaim the Forgotten River:
Addressing the neglect of the river and its impact on the city's cultural heritage, this theme focuses on architectural interventions that restore the river's significance and healing qualities. The design will prioritize the preservation and adaptive reuse of historic buildings, rejuvenating the waterfront with culturally relevant activities and public spaces that celebrate
Theme 5: The River's Pulse:
Focusing on a sustainable and vibrant future, this theme envisions the river's transformation, rebirth, and evolution, inspiring collective action and a sense of hope for the community.
This thesis project seeks to rectify this imbalance by creating an architectural intervention that revitalizes the city's cultural heritage, reconnects the community with its roots, and fosters a renewed sense of belonging and pride. Preserving urban heritage and creating a strong sense of place necessitates a deep understanding and integration of the physical and functional aspects of the city, waterfront, and water body. By employing a contextually integrated approach, the architectural intervention will seamlessly merge with the surrounding environment, respecting the waterfront's historic character while accommodating the community's needs and aspirations. Introducing a connective urban tissue between the old town (Pekan Lama) and the new town (Pekan Baru), the project reclaims the city its glories and soul as an old town. It brings the people to the start of the town, back to the heart of the city, and relook back into their own roots.
"CONVERGE: Where history meets tomorrow, where rivers weave, and dreams borrow."
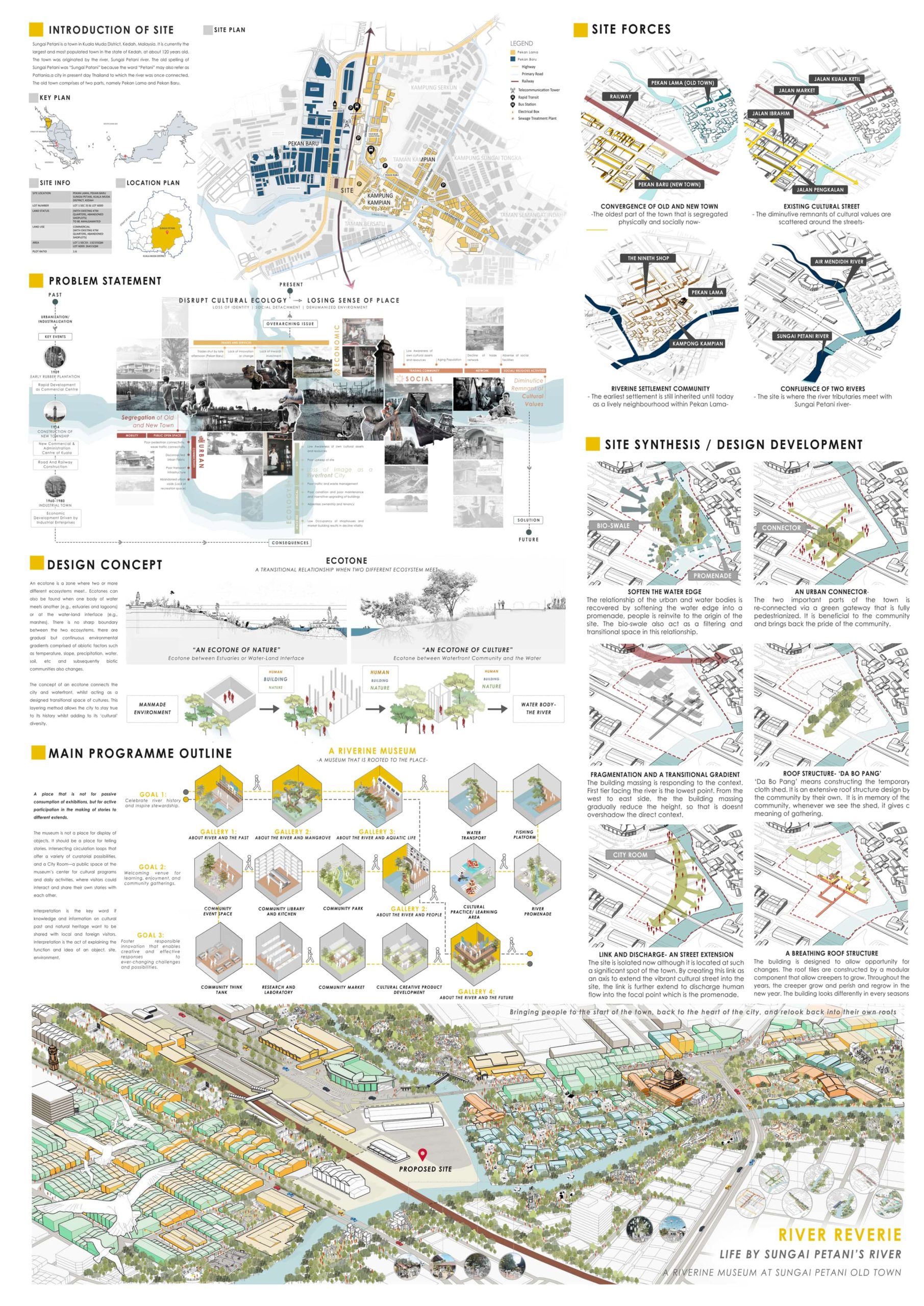

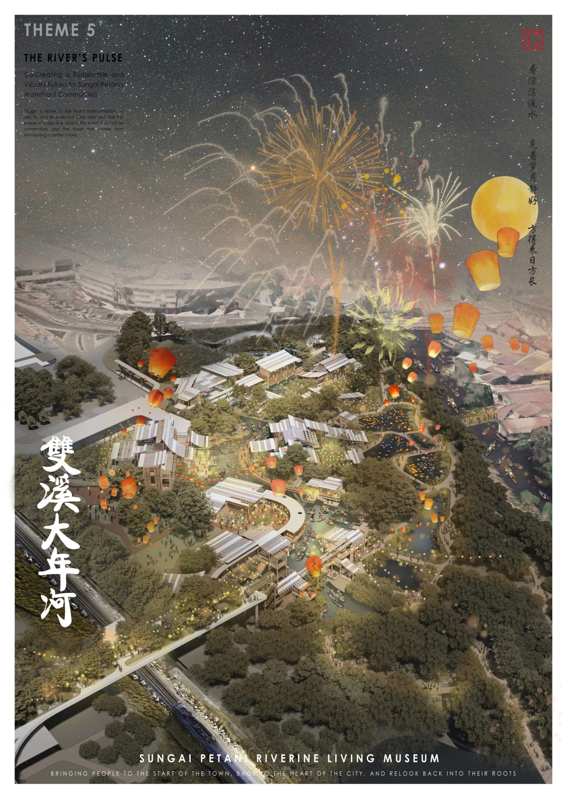


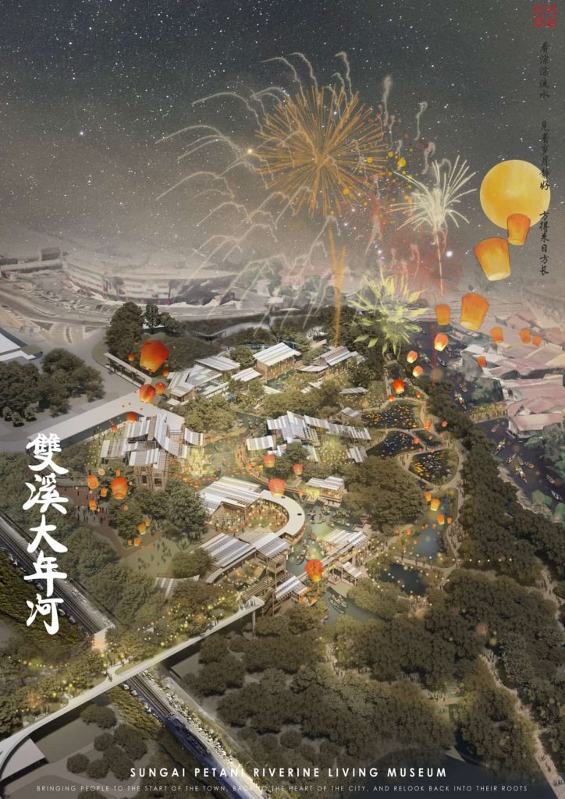
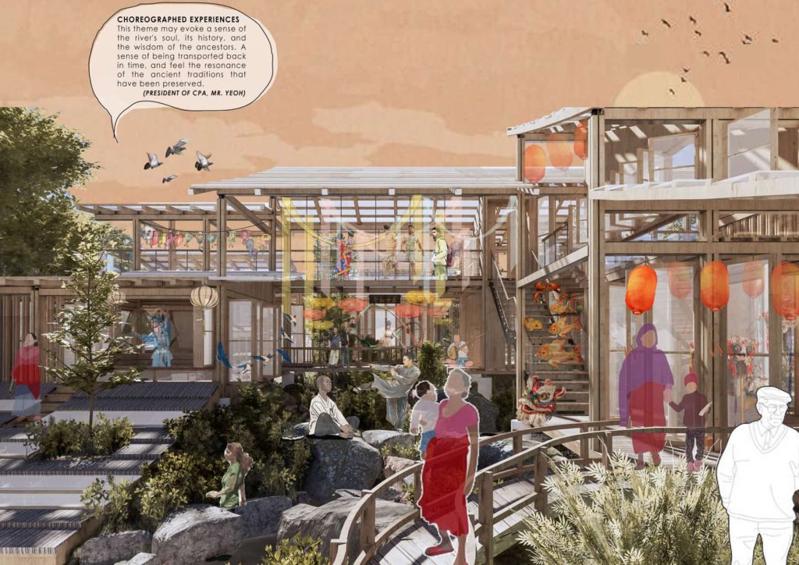
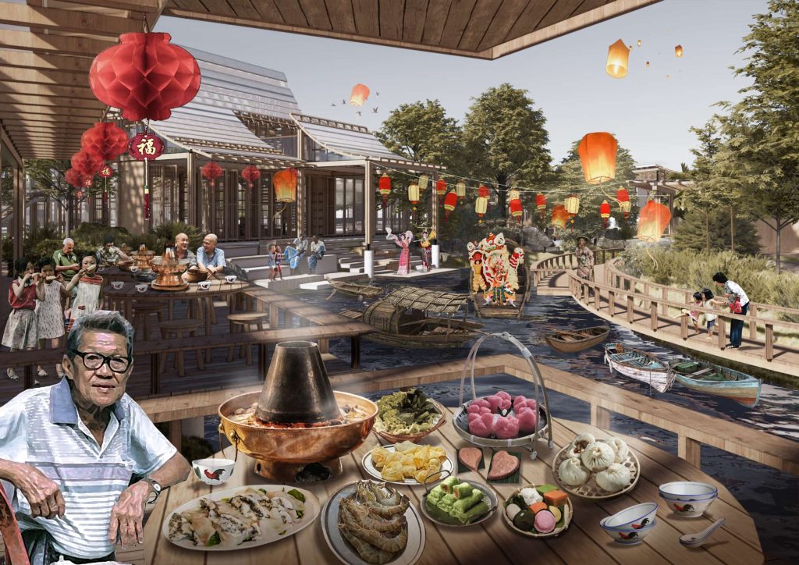
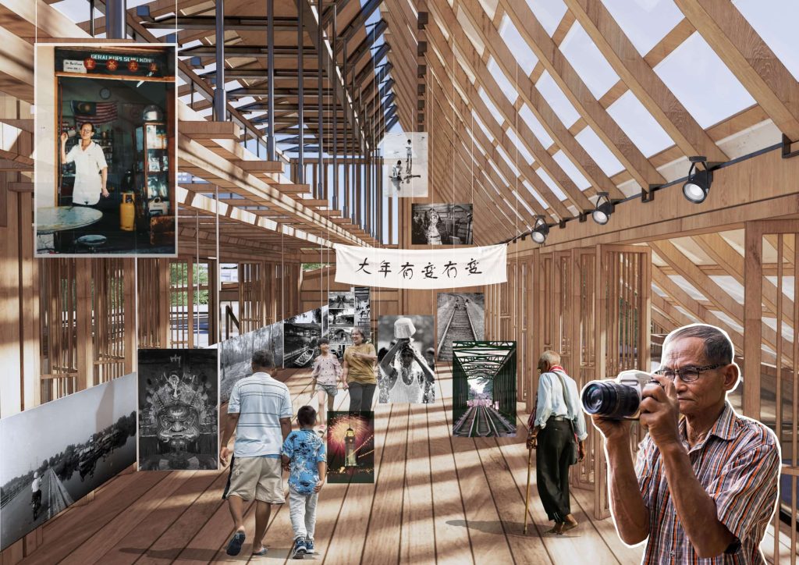

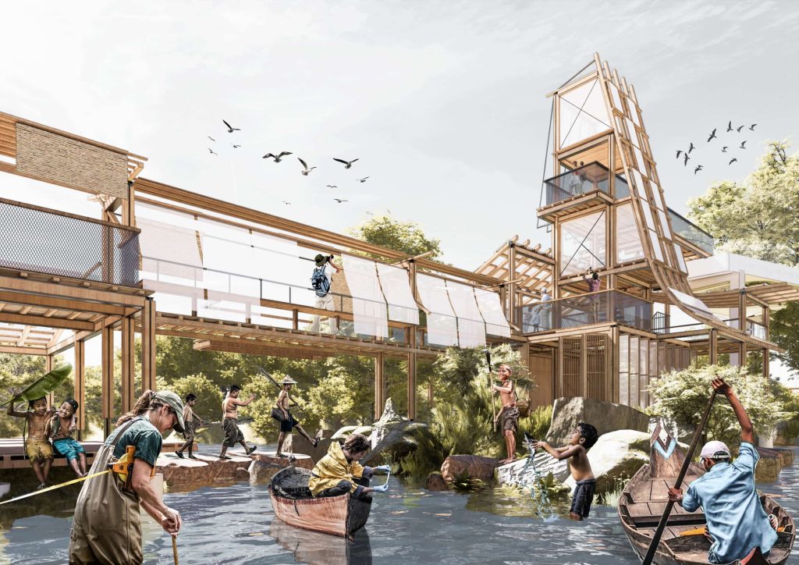
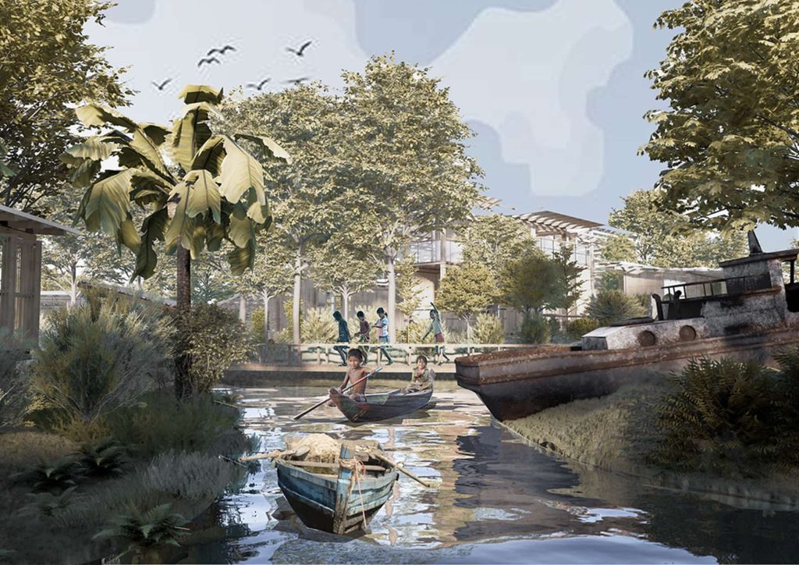
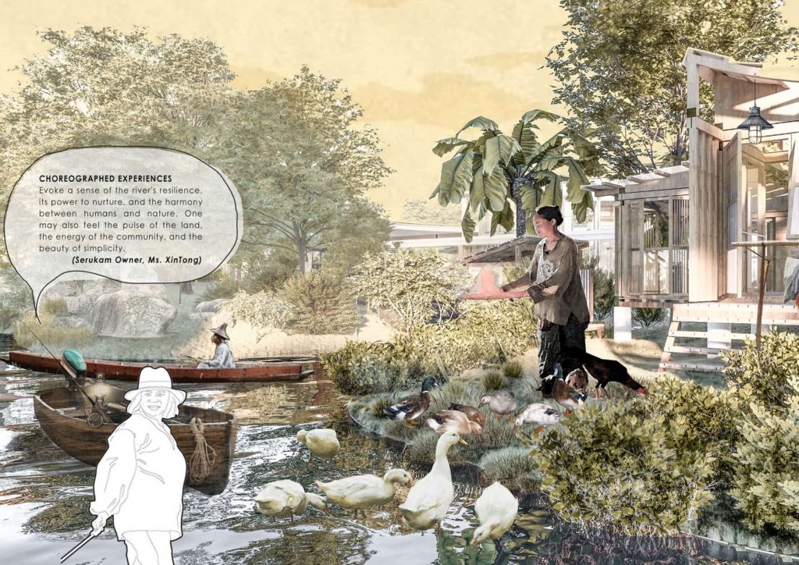
Paradox Unity - Psychoterratic of the Symbiocene
The Batek is the oldest nomadic inhabitant in Malaysia that is currently facing global extinction and amongst the most neglected community that doesn’t not recognized their sovereignty. Forest(Hep) for them is their only world. The terrain, Kuala Koh, Kelantan is frequently encrusted with myths, legends, and religious precepts. The batek believes other than human being will become engraved if the site are being polluted. Hence, their emotional environment is in sync with the landscape and their identity and a sense of place is inextricably linked.
However, various relocation programmes to forest fringes, deforestation and avalanche of toxic pollution has gone beyond being an inconvenience and now has claimed the lives of 15 Batek members in just 2 weeks. This has led to tropes of fear, a collective worry about uncontrollable global processes. Batek emotional environment is now in crisis.
Psychotteratic is an emotion that people feel in relation to earth. Based on earth emotion written by Glenn Albrect, through creation of hopeful vocabulary of positive emotions can extract ourselves out of environmental desolation and reignite the love of life.
To prevent the tribes falling into the same fate again, a new memes called symbiocene, a period to reintegrate humans and the rest of nature is introduced to guide our thinking and provide inspiration to all generations.
Using architecture as means of narration and emotion, the master plan of Kuala Koh using the concept of symbio(s)cene, focusing on using artistic tools, framing nature view, allowing visitor to foster a deep love of place.It doesn’t start from a building a shelter, but rather from creating an experience.It’s a journey to homeostasis awareness and present a new model of how human can relate to nature. The result is a highly poetic space that strongly influence the emotion of visitor.
Since then, the modern has forsaken the spiritual dimension and moral obligation. The idea was to create a memorial meditative experience centre and environmental awareness spaces that would cater to spiritual and tourism activities.
The building can be divided into three main part namely garden of demise ,garden of healing and lastly tower of Symbiocene. The building concept using two different contrary forces, Eutierria and topophobia to express a gradual change of emotion journey from fear to hope.Forces are being complementary and interconnected, unity of opposite forms a whole.
For form development, the project begins to take its form from avoiding cutting off tree from site. The form is established through a process of connecting lines between locations of different emotion space resulting into a unique underground building form. Besides, the wooden lattice unifies the building in a lightweight engaging structure, it extended in each direction blending with nature surrounding and welcome visitor approaching from all direction while emphasising its traditional thatching character.
On the ground floor, "Formal space" that is located under the lattice are used to cater cultural space while "organic blocks" in between are healing and therapeutic cubicles focusing on holistic well being for both batek and public. Transitional of materiality from rough (rammed earth) to smooth (fabric), dark to light, helps create a dynamically contrasting space throughout the journey. Besides, stilt on ground design with green pocket space, tapered form cubicles that allow forming layers of canopy and lattice roof that allow trees to pass through has reduced environmental impact to the nature surrounding.
Journey of the symbiocene, an underground experiencing centre, is divided into five main pathways, namely garden of demise, path of Tierratrauma,path of Solastalgia, path of Euterria and path of symbiocene. It was about establishing and securing an identity within the batek tribes, which was lost during the era of anthropocene. Conceptually, it was to express feelings of absence, emptiness and invisibility-expression of the disappearance of bateq culture as well as create sense of hopes through introducing new ideology.Visitor can experience contrasting emotion with journey that features zig-zag off balancing floor, routes of massive column to slim poles, dead end, direct nature earth experience and staircase leading to upper floor.It’s a pathway that tell batek history and lifestyle.
Entering the ground floor, the tower of symbiocene is a meditative tower that encourages people to look inside our center and seek for personal connection.
And lastly garden of healing where garden brimming with plants that promotes a sense of well being and hopefulness. It introduce Bateq healing and therapy method employing Batek medicinal technique both physical and spiritual form, spaces like natural experiencing space, herbs garden, exorcism spaces are being introduced.
All in all, it’s a building that tells story, the new design that keeps batek integrity as a people and a space for expressing earth emotions and a new ecology building typologies.Only through the acknowledge and incorporation of strong emotional response towards earth, feelings of insecurity, despair and hopeless faced by Batek community in Kuala Koh, can the Batek tribes have a continuous future.
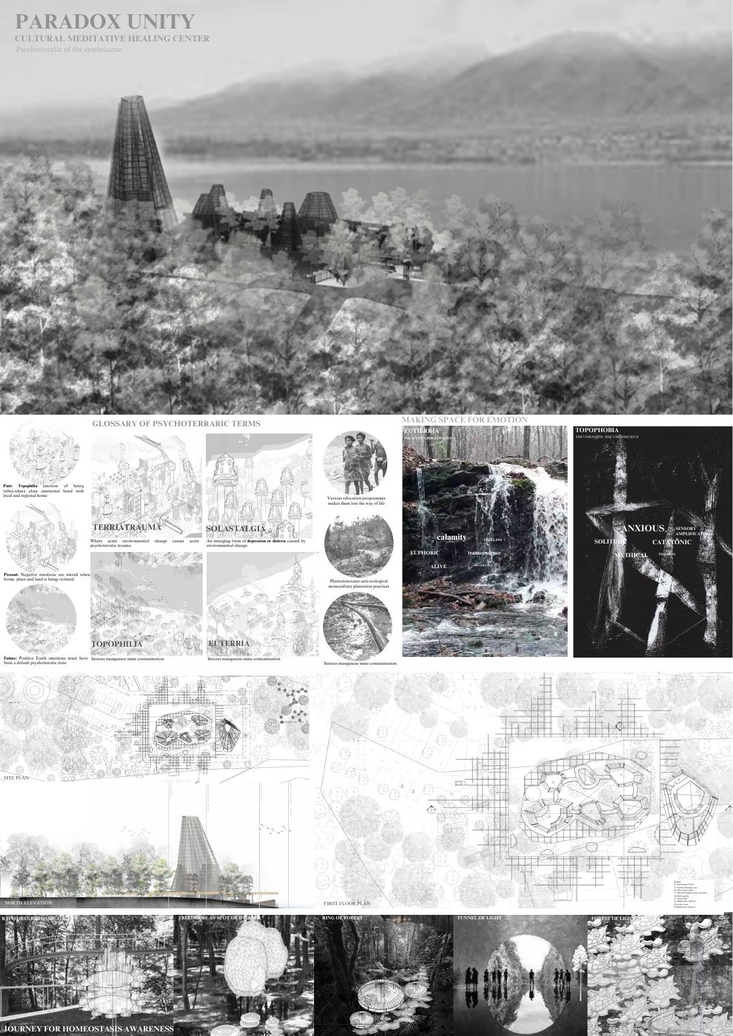
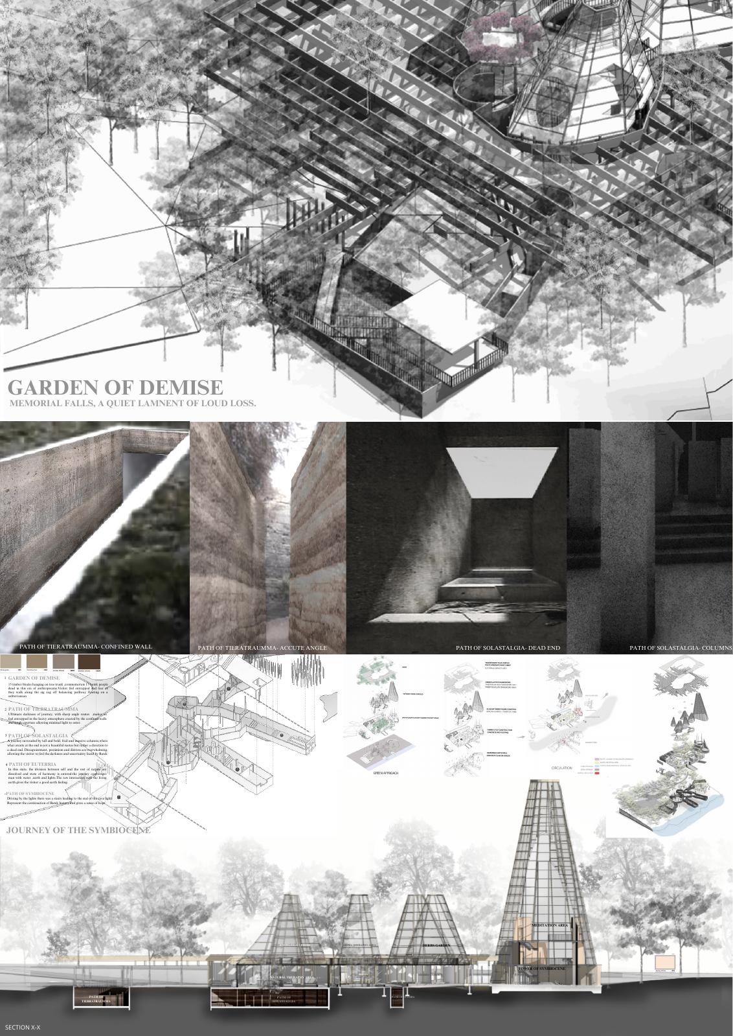
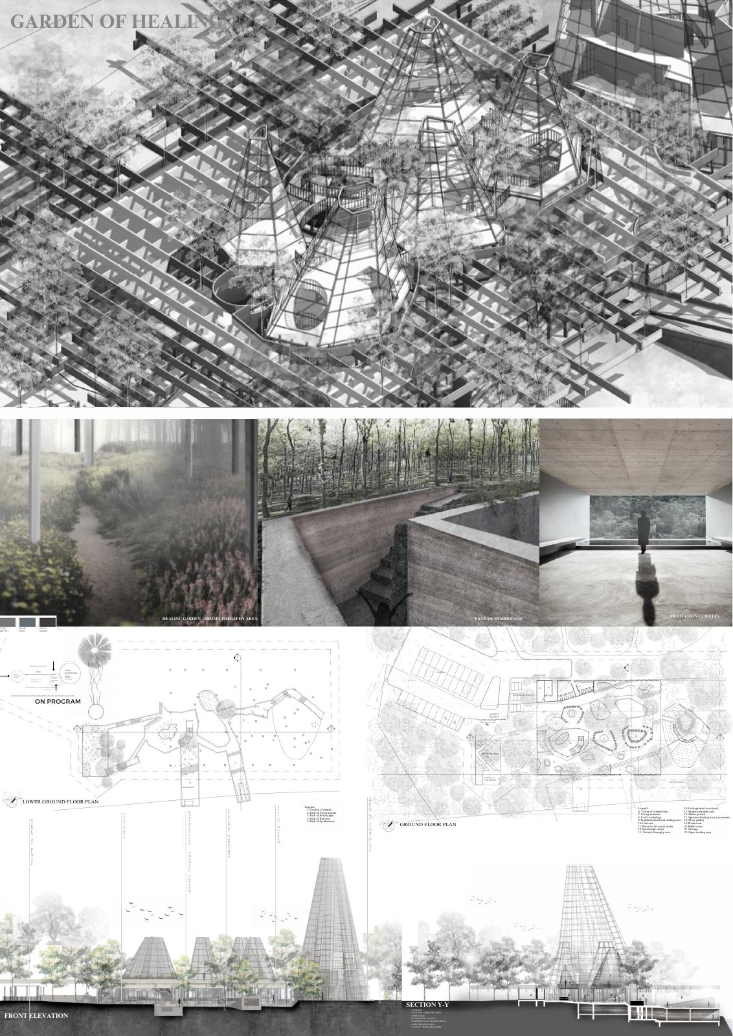

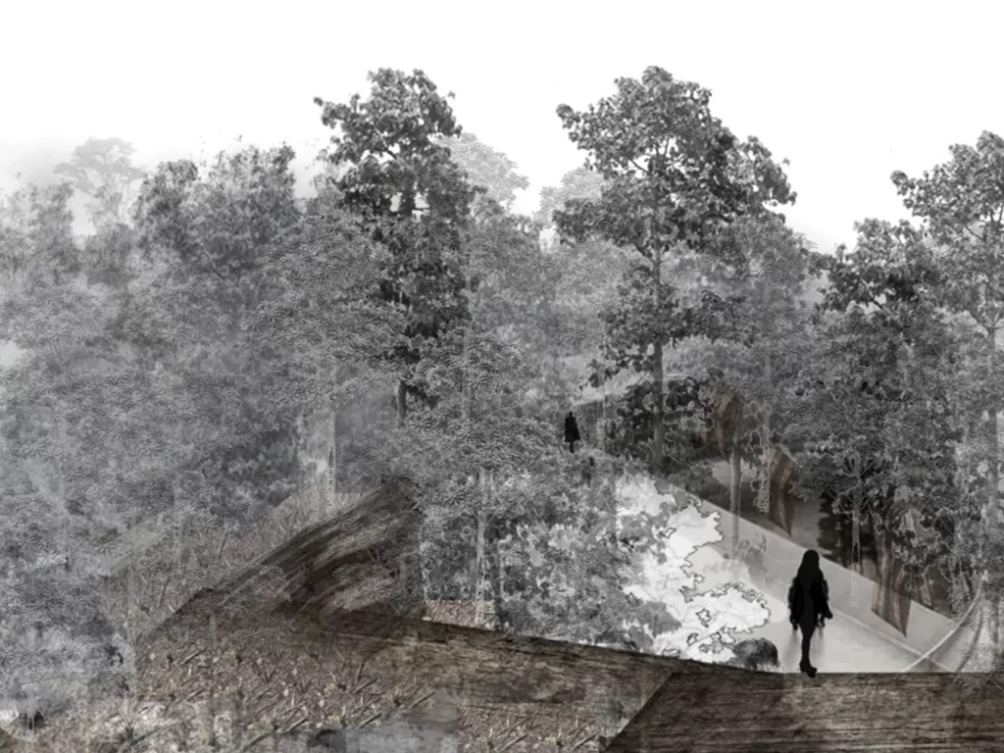
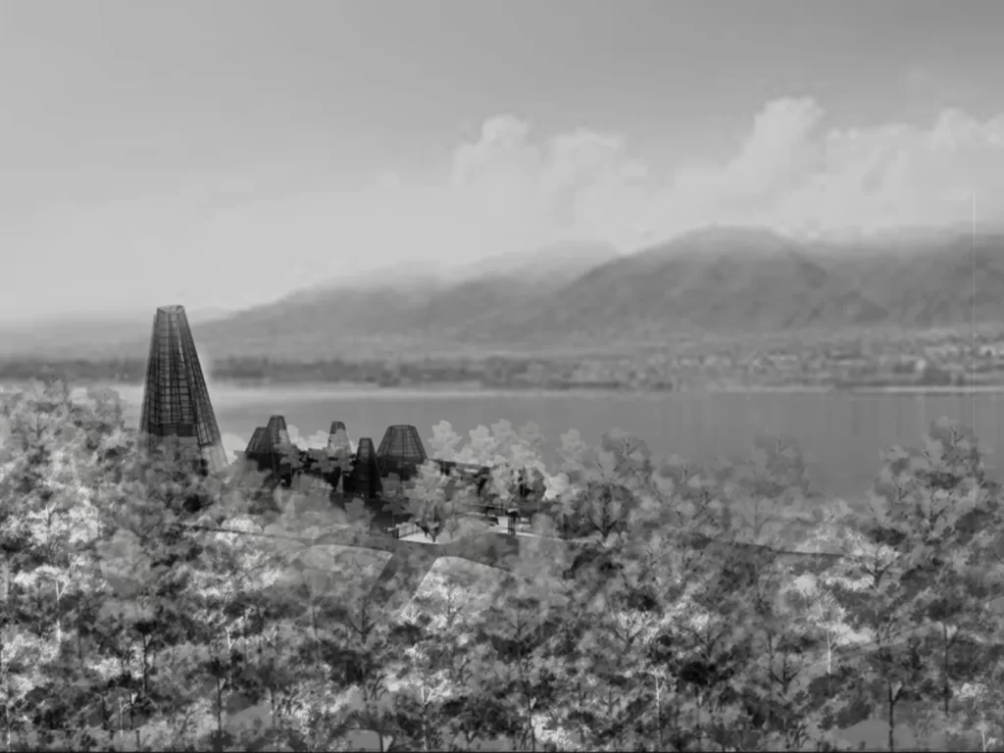
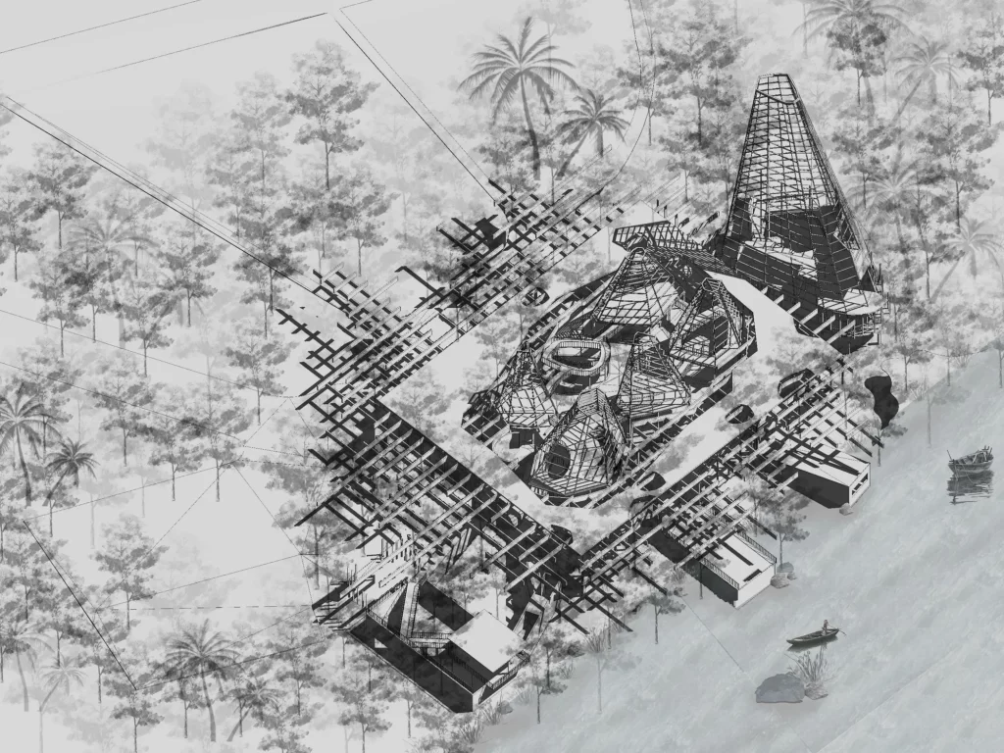
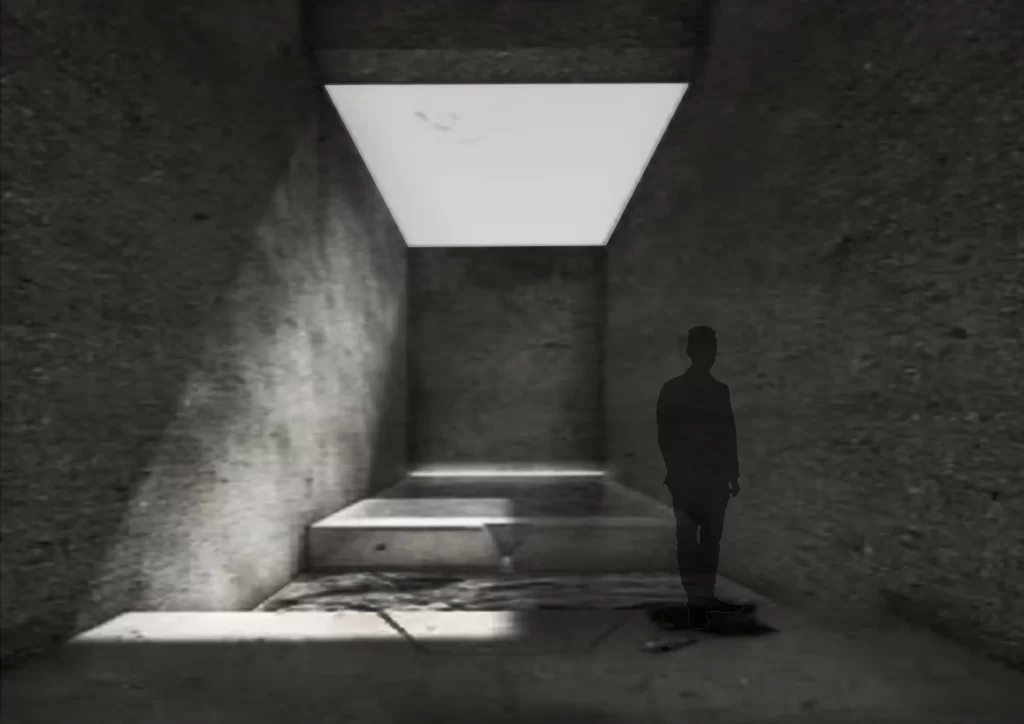
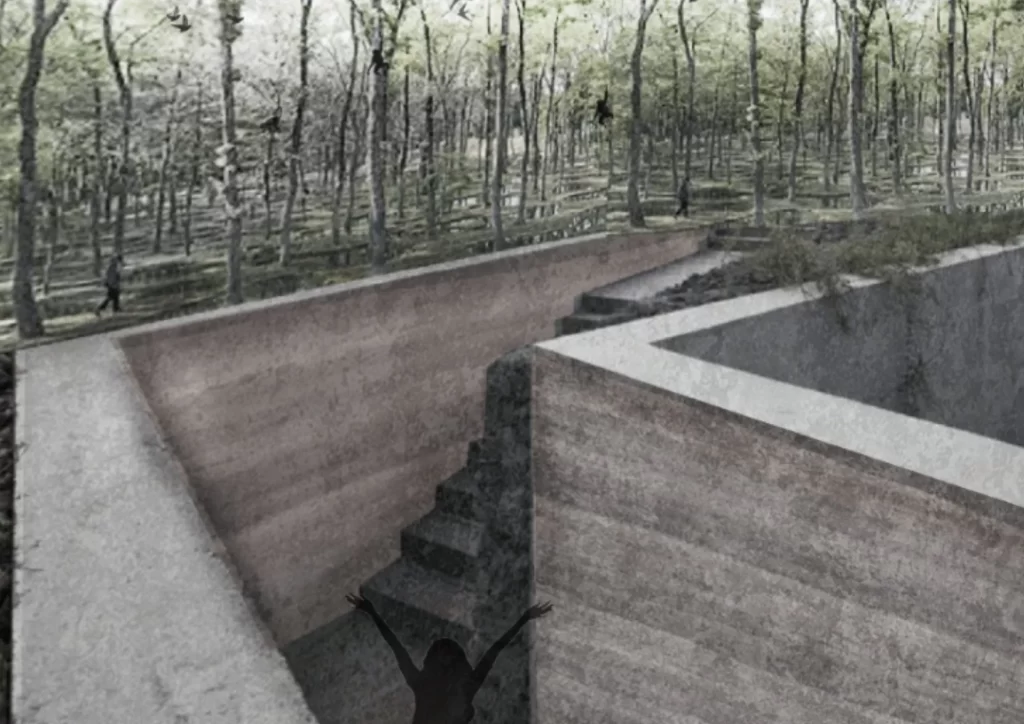
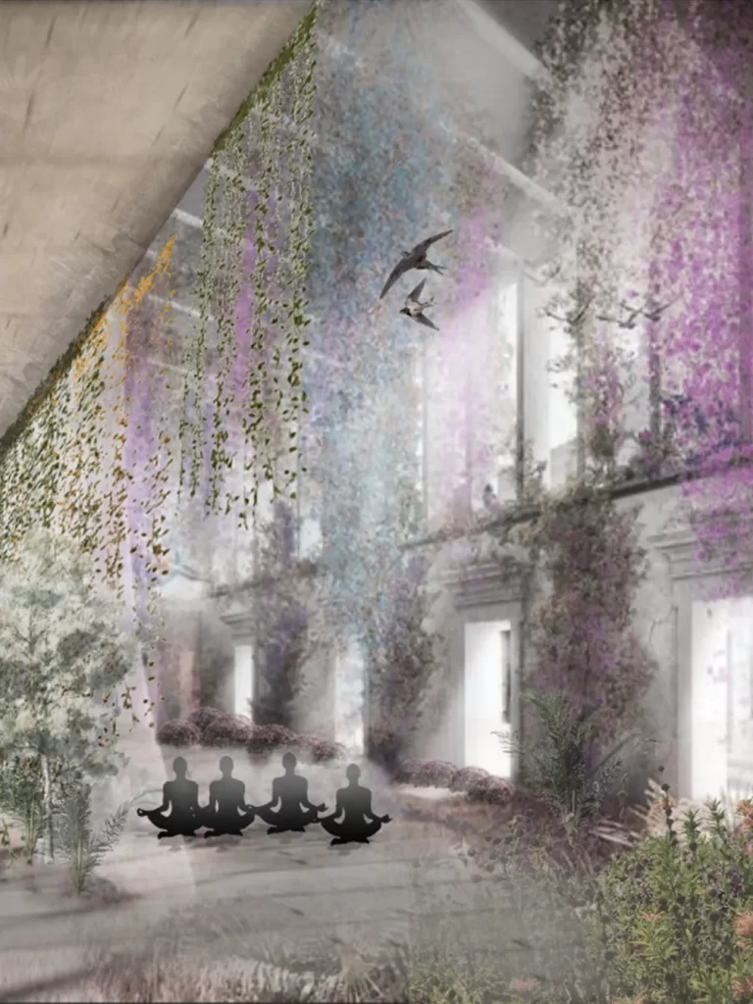
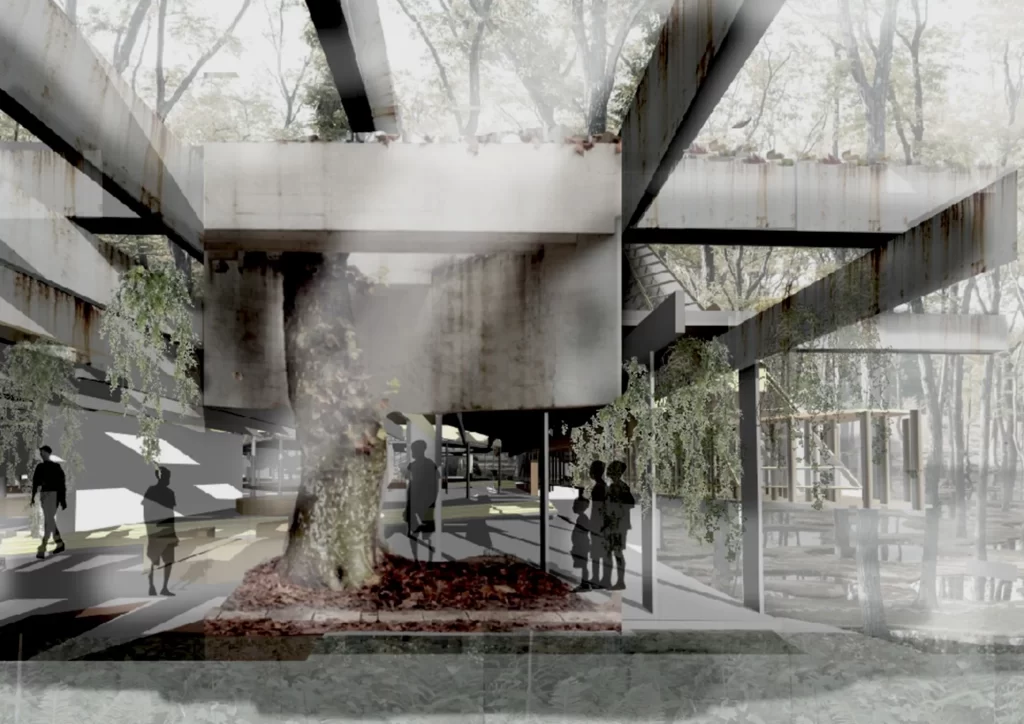
As urbanisation kicks in, lost cultures being mended becomes a debatable topic; the dilemma of moving on forward towards a modern world or going back to living in the dark forests. Sarawak is the embodiment of ancient culture which has been recognised by UNESCO. Consisting of a variety of ethnicities, Iban, Bidayuh, Orang Ulu and many others, Sarawak has its own identities which represent the multicultural society that set it apart from other cultures. The raging growth of the modern world has become a pillar that overshadows our historical culture that has existed since the dawn of time on our land. As a result, the cultures and practices slowly erode away from the timeline, it has been fully forgotten by the youngsters, loss of identity and negative behavioural changes occurs in the new generation.
Therefore, Kamek cultural art, community and research centre will seek the solution for the native people of Sarawak. Kamek means ‘me’ in Sarawakian language which states that every one of us have our own valuable identities that we need to protect because no one is the same as the others. This project aims to create a place where new generations can redefine their lifestyle and culture of Sarawak people as well as to design opportunities where locals can boost their economics through their skills.
A lot of land situated between Sungai Tabo and Sungai Santubong of Sarawak has been given to develop a new Sarawak cultural centre which will act as nodes for people from Bandar Baru Samariang and Petra Jaya district. The allocated area has potential due to its location surrounded by one of the most multi-racial districts based on its demographic. Plus, the area is famous because it is nearby “Bukit Santubong” and “Kampung Budaya" which attract more tourism activity to this area. The space needs to serve as a cultural centre where native people of Sarawak can showcase their works to the public. Because Sarawak Heritage Society (SHS) mission is to promote the conservation, permanent preservation and sustainable management of Sarawak’s unique cultural heritage assets, both tangible and intangible.
The building consists of three main buildings on slope with stepped floor planning and the building programmes split into 5 main categories: commercial, institutional, hospitality, cultural community, and integrated space. On the ground floor, there is a timber carving display, carved beads totem, floating seating, Baruk house, information corridor and island that accommodate the main stage and the Berambeh Hub ( Cultural Display Area) . There is also a sape studio (Sarawak music instrument) and Baleh (traditional Kitchen in Kayan dialect) integrated in the space. At the first floor, located the Clothing Display booth and a walkway that connects to a Rafflesia Outdoor Exhibition. On the other hand, The integrated area which is the building that is perpendicular to the main building is the BATIK House, consists of ground floor and lower ground floor. On the first floor and ground floor of BATIK house, where most of the batik display area and studio are situated, people can learn how to make batik as well as mat and explore various types of batik and mat.
The design of each space and structure are thoroughly related to a particular cultural element of a specific ethnic. The main design concept is to connect the cultural design elements which will portray the identity of the culture to increase awareness among the public. Examples of design elements that have been derived from a particular culture are the Alut Hub, an interior space where boats can gather to experience the unique design of the atrium, which are inspired from the Iban tattoo "Bunga Terung ''. Iban culture's flower tattoo with a spiral at the middle means new life and can be related back to the purposes of the project, which is to revive the culture into today's generation. The hub is designed with a spiral structure to symbolise the design in the tattoo. In addition, the elevated hut structure where it accommodates multipurpose functions such as tattoo house and dancing class were inspired from the Bidayuh's Baruk house. Baruk house is a traditional typical main hall for the Bidayuh where most activities are centred in that house. The internal waterways inside the building symbolise Sarawak culture who always rely on the river as the main resource.
Cultural diversity is a reflection of people's connection to their local environment, to the living world. Every design element in Kamek is relatable with the culture in Sarawak not just to portray the significance of the culture but also to allow the younger generation to represent our culture in front of the whole world and give all different societies a chance to explore our culture and at the same time strengthen the locals' Identity.
