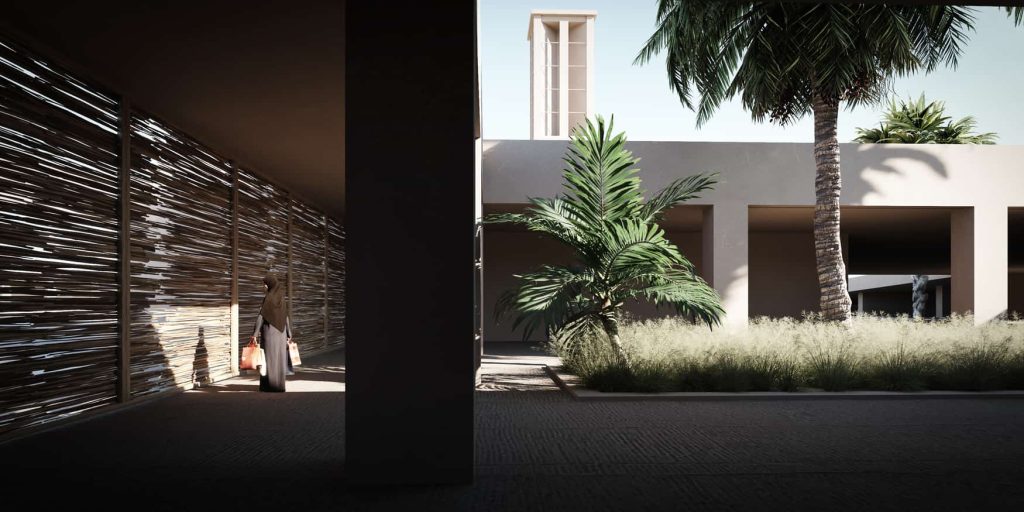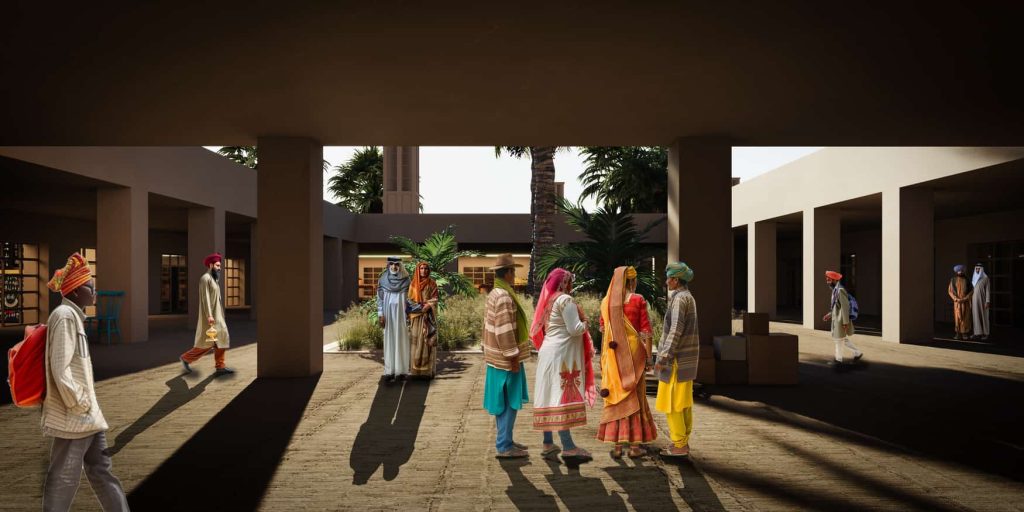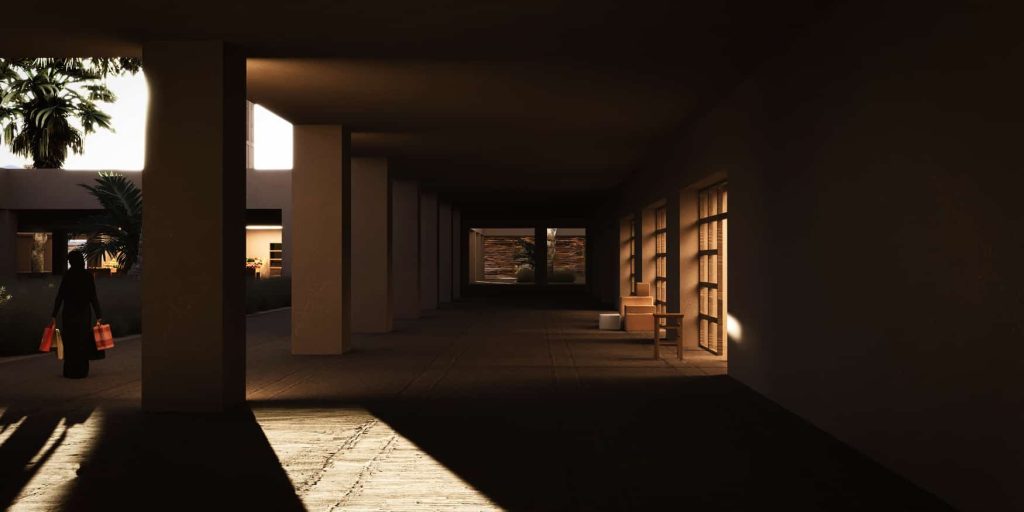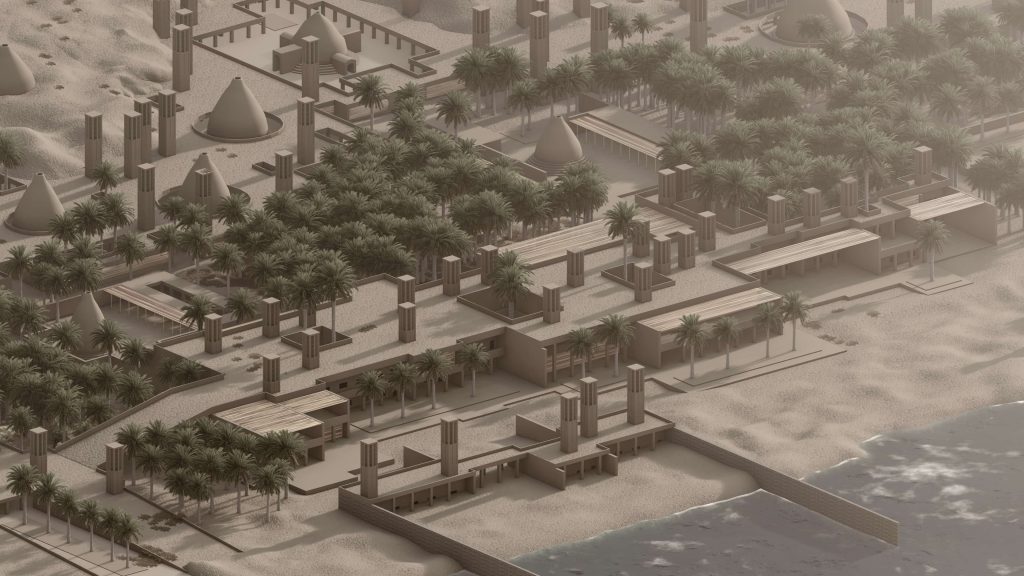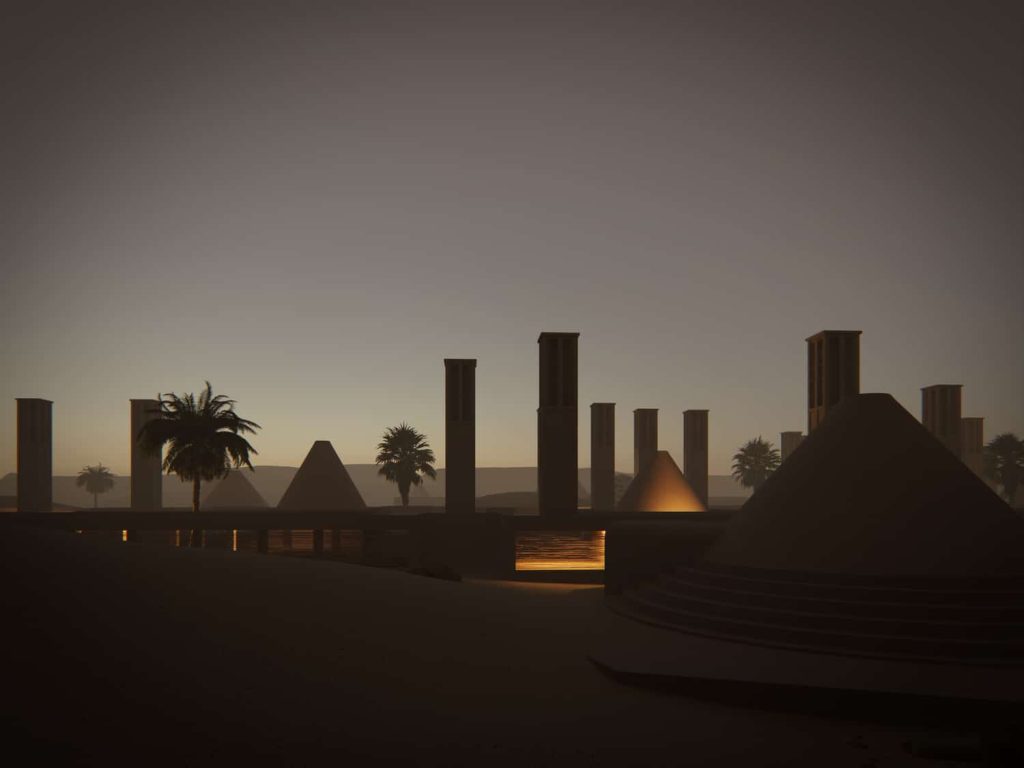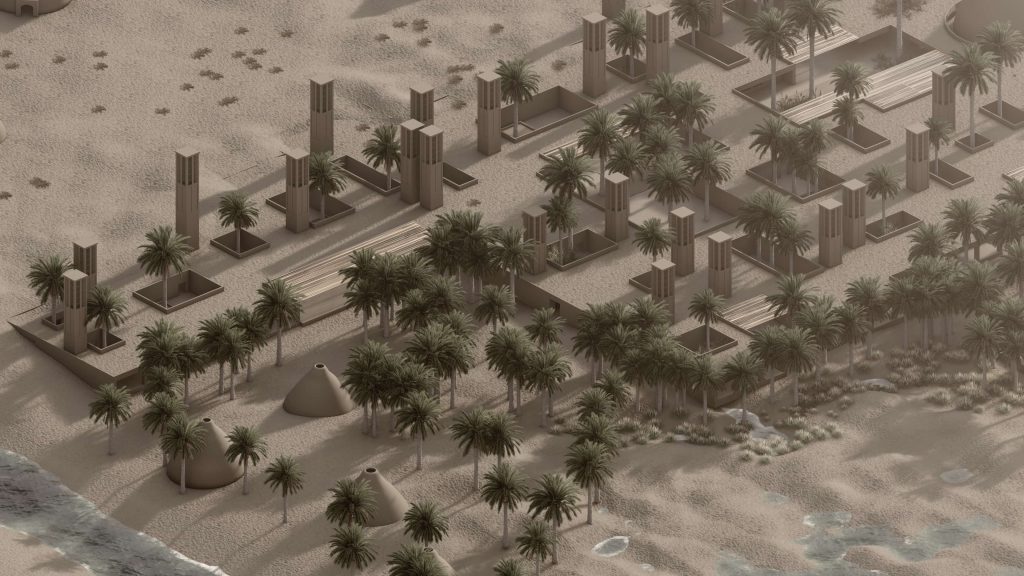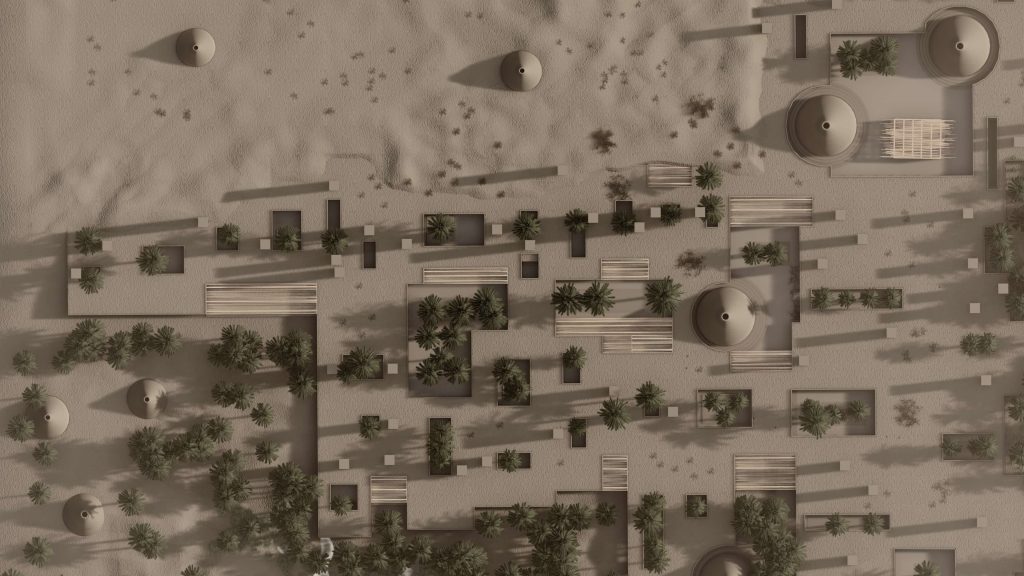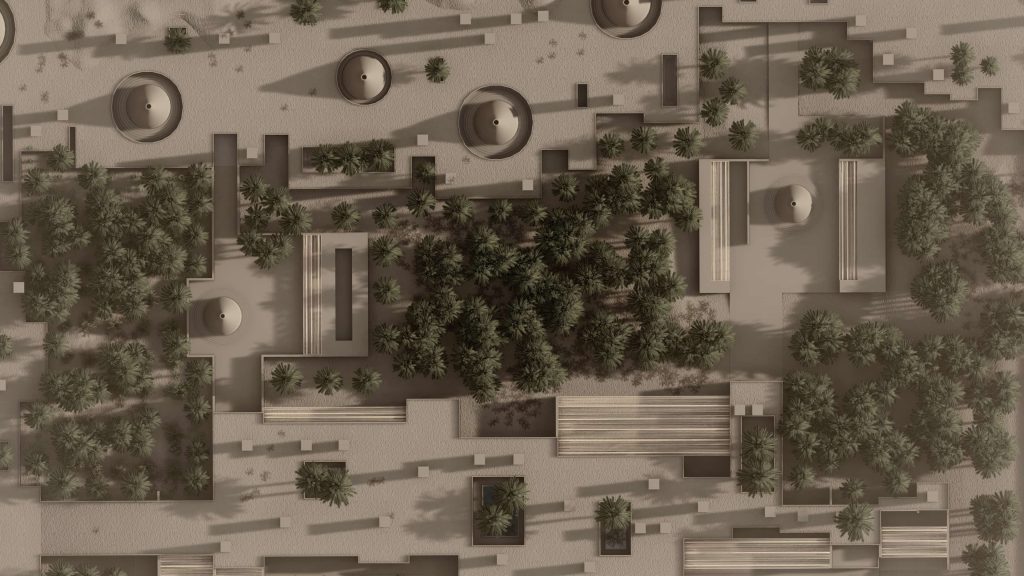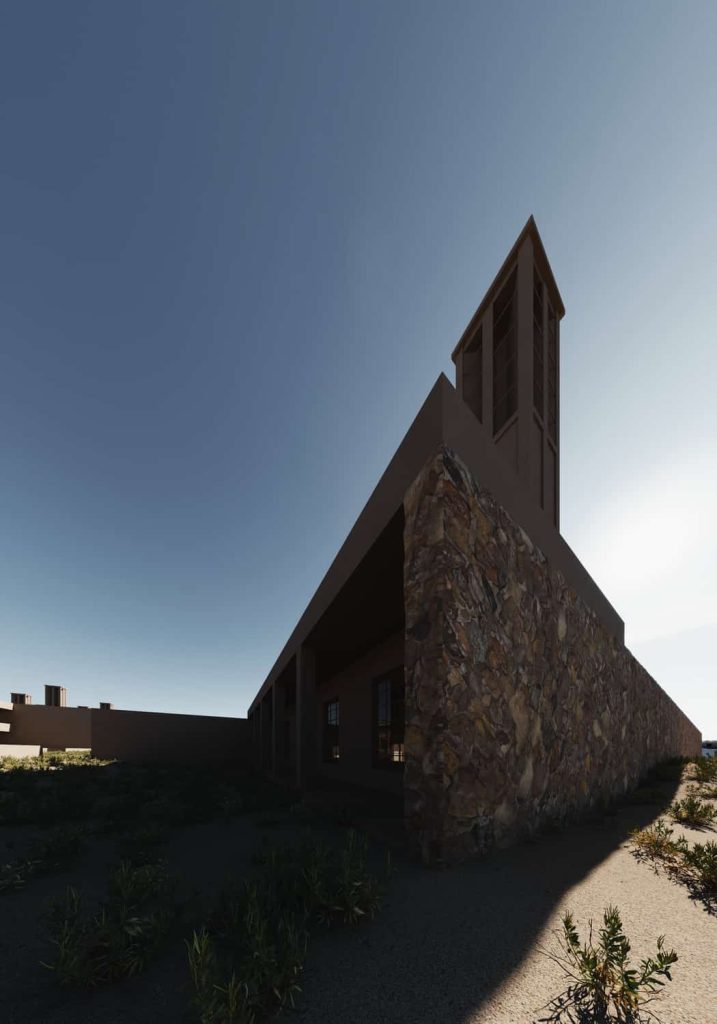Silk Bridge
Design Concept Description
Silk Bridge is a project located near the village of Dust Mohammad on the Iran-Afghanistan border, along the historic Silk Road. Serving as a symbol of connection, interaction, and cooperation between the two nations, the bridge addresses not only functional and social needs but also adheres to local architectural traditions and the region’s climate.
Architectural Design and Overall Structure
The bridge consists of a linear modular network, integrating functional volumes with open spaces. Its porous structure draws inspiration from vernacular architecture, maintaining a careful balance between enclosed and open areas. The ground level is defined separately within each country's borders, while the upper level forms a unified structure that reinforces cross-border connection.
Materials and Construction Approach
Constructed using locally sourced materials such as mud, earth, stone, and palm derivatives, the bridge engages communities from both countries. Through the use of traditional building techniques and local craftsmanship, the construction process promotes social interaction and strengthens communal ties. The use of native materials not only reduces costs but also harmonizes the bridge visually and environmentally with the surrounding landscape.
Interactive and Functional Spaces
Beyond being a mere passageway, the bridge is a platform for social, cultural, and economic activity. Ground-level open spaces are country-specific, while the upper level serves as a shared domain. A linear market spans the bridge, enabling trade and commerce to flourish. Spaces for cultural events, schools, and international educational programs are also integrated to foster ongoing exchange and learning.
Integration with Nature
One of the bridge's distinctive features is the inclusion of vegetation, especially palm trees, in open spaces between structures. These elements enhance visual appeal while also providing shade and natural ventilation, improving the local microclimate. This environmentally conscious design allows the bridge to blend seamlessly with the arid surroundings.
Challenges
The project faces two major challenges: the physical barrier of the border wall, which hinders direct connection, and territorial disputes that place parts of Iranian land beyond the wall. The proposed architectural solution introduces a neutral, informal space independent of governmental control, allowing people from both nations to interact and collaborate freely.
Social and Cultural Approach
The bridge is envisioned as a collective space encouraging interaction and connection. Various zones support gatherings, dialogue, and meetings. Markets, educational areas, and international cultural programs create opportunities for cultural and social exchange, strengthening the bonds between the two nations and symbolizing peaceful coexistence.
Innovation in Design
Rooted in traditional architecture, the design merges local construction techniques with thoughtful spatial organization. Functional volumes interact seamlessly with open spaces, creating a unified experience. The porous structure adds a rich and dynamic texture, combining visual interest with multifunctionality.
Economic Role
The linear market embedded in the bridge supports economic exchange between the two countries. It stimulates regional growth and acts as a vibrant social and cultural venue, enabling communities to exchange both goods and ideas within a shared environment.
Climatic Sensitivity
Designed with the desert climate in mind, the bridge utilizes natural shading, ventilation, and local materials to create a comfortable and sustainable user experience. This climatic strategy reduces energy consumption and ensures environmental compatibility.
Future Vision
Silk Bridge aspires to be a model of collaborative and sustainable architecture—one that dissolves not only physical boundaries but also cultural and social divides. It stands as a beacon of cooperation, offering a framework for similar initiatives in other border regions. Through the integration of traditional and modern design, cultural and social exchange, and a sustainable ethos, the project not only addresses the region’s functional needs but also fosters unity and mutual understanding. This bridge serves as a symbol of hope and a brighter shared future for the people of Iran and Afghanistan.
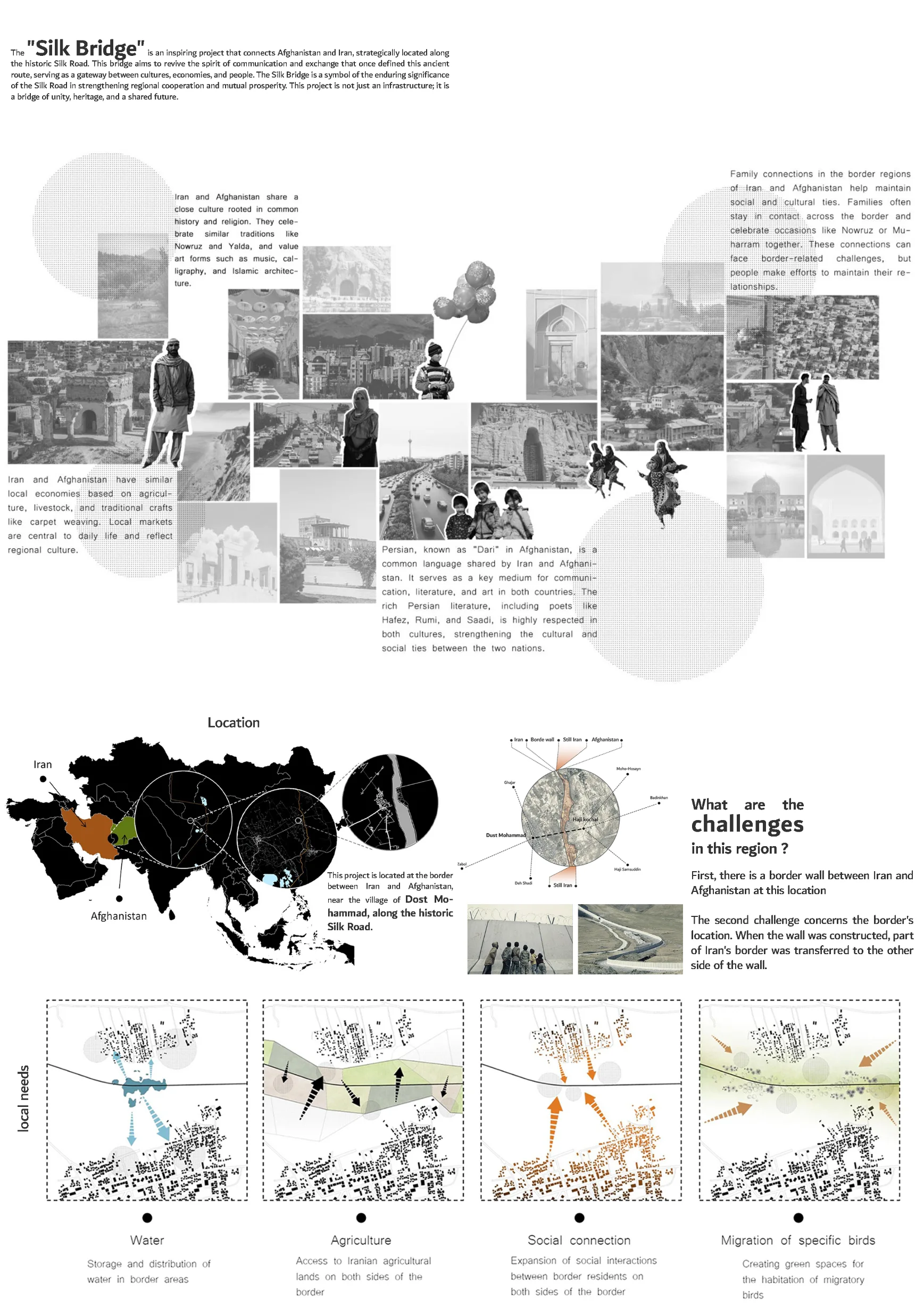
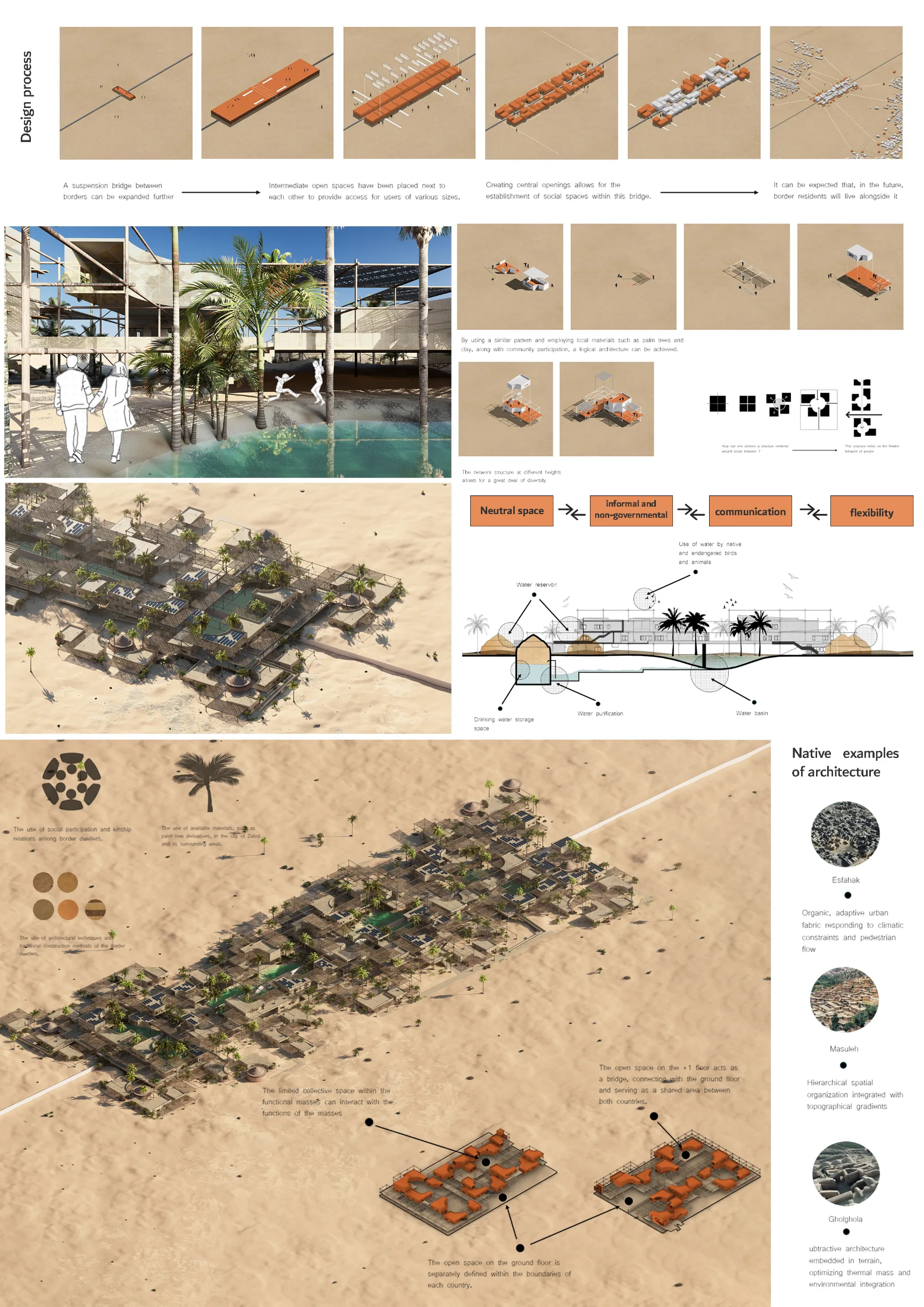
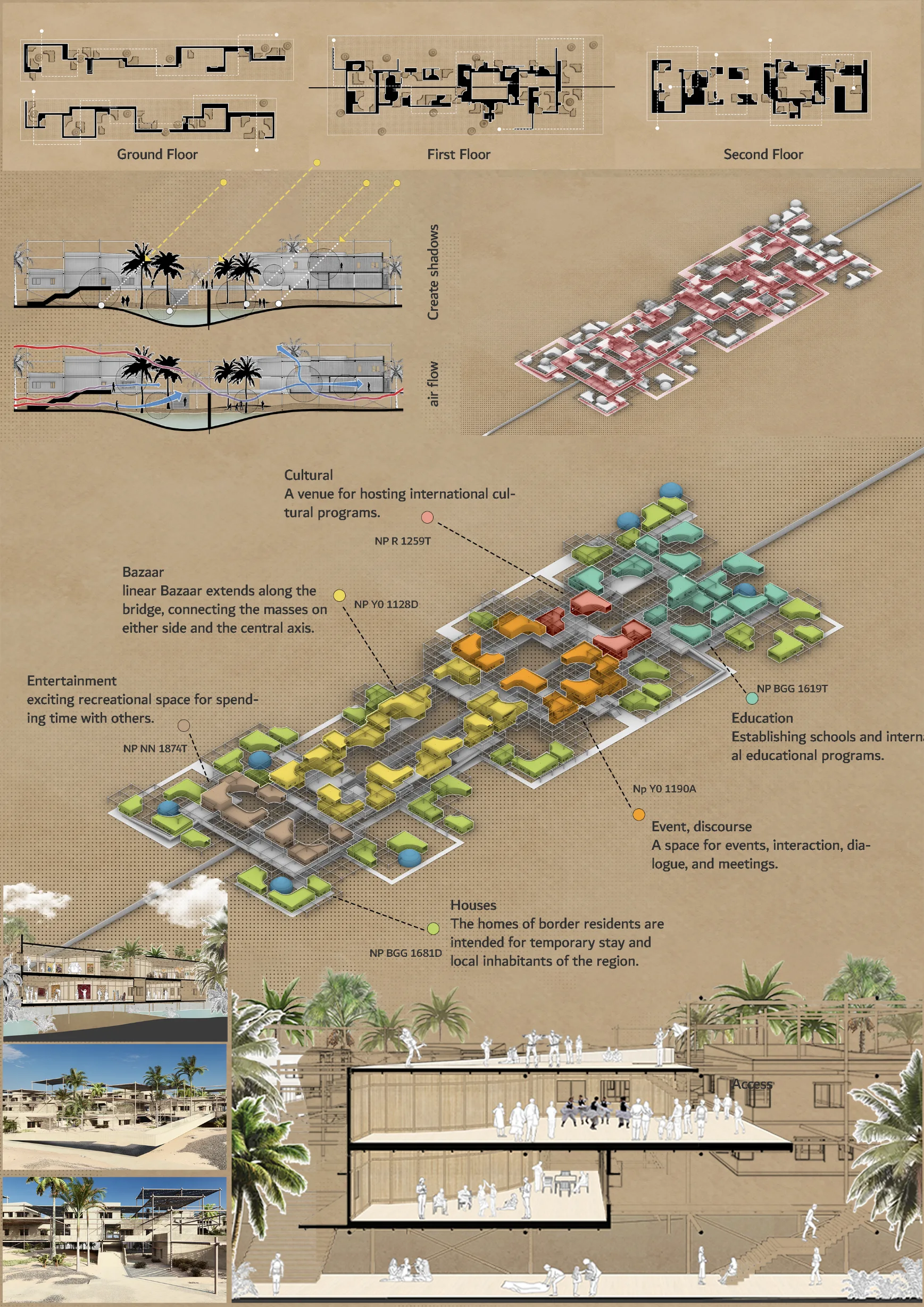
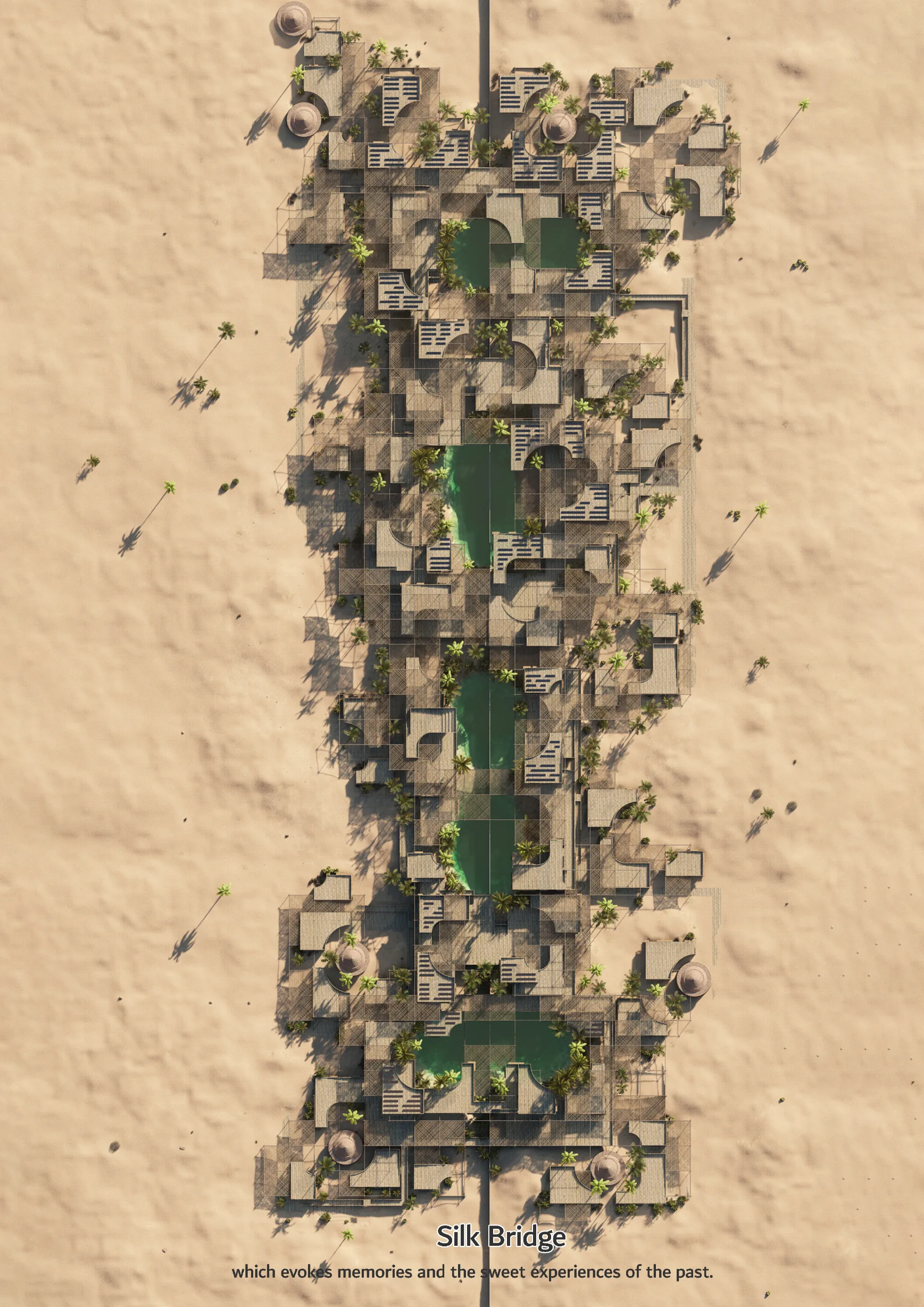
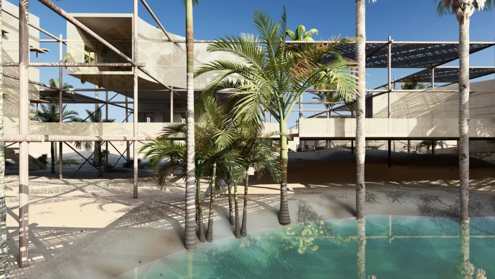
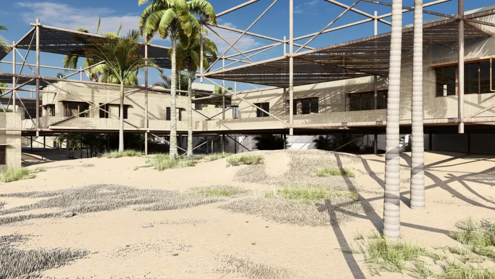
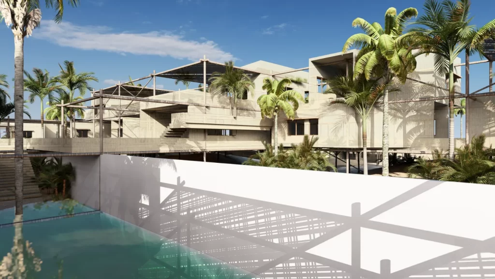
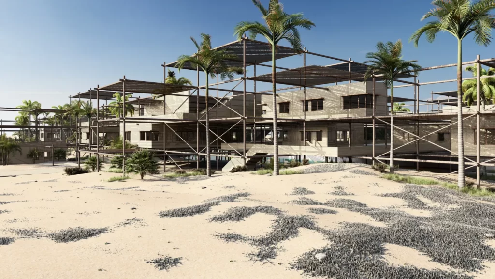
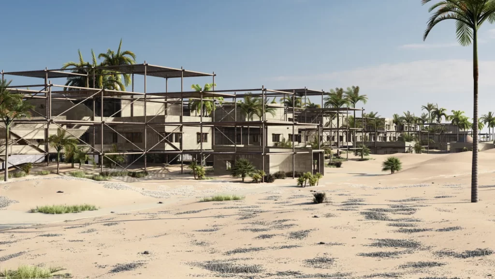
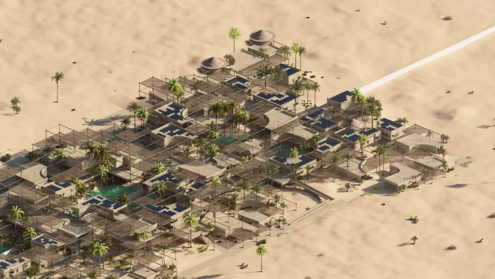

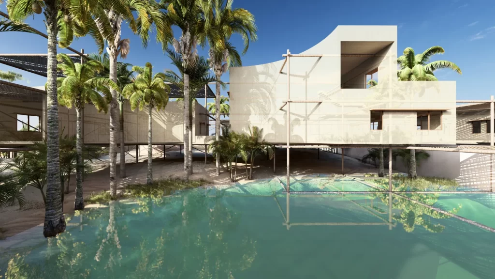
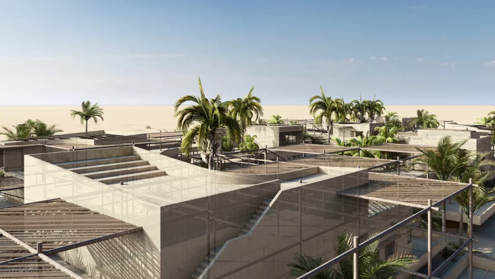
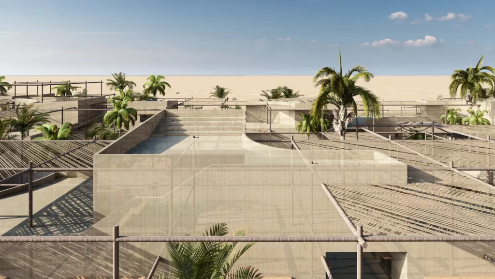
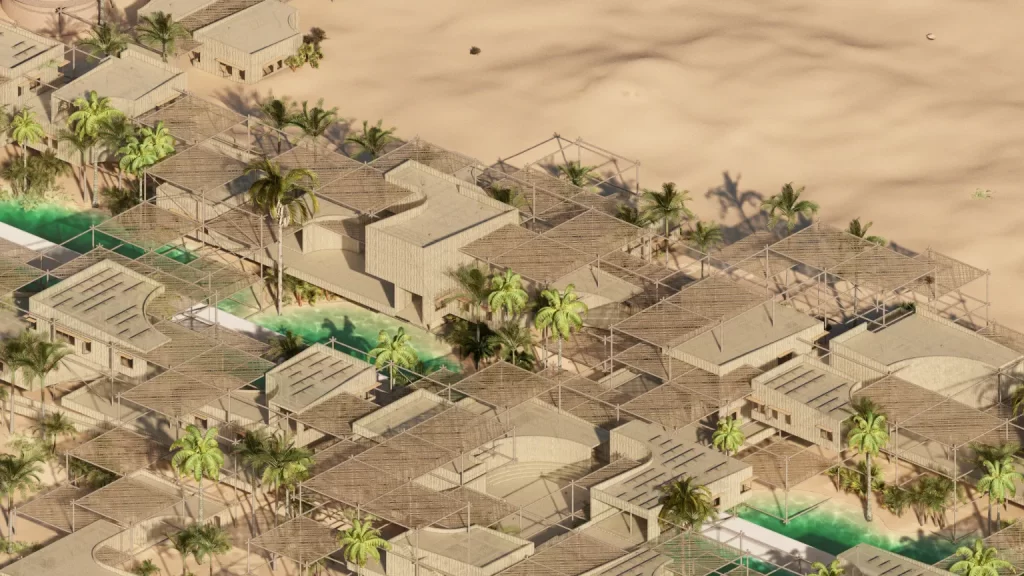
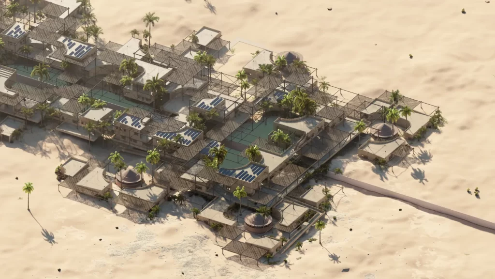
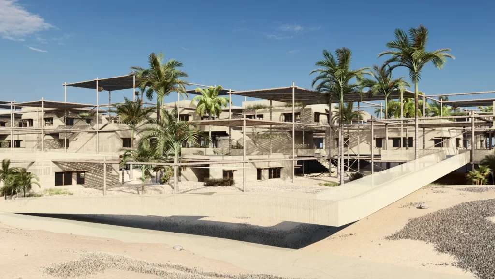
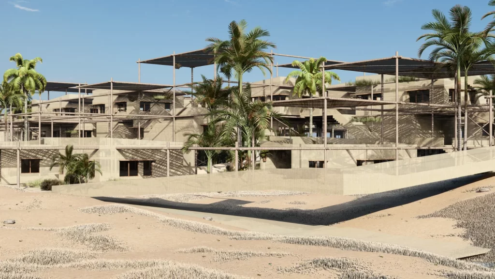
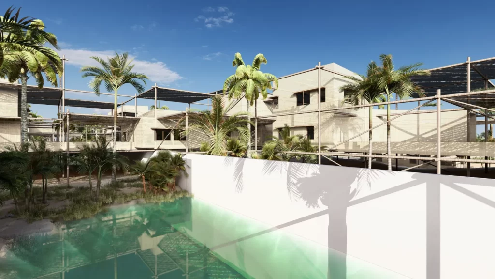
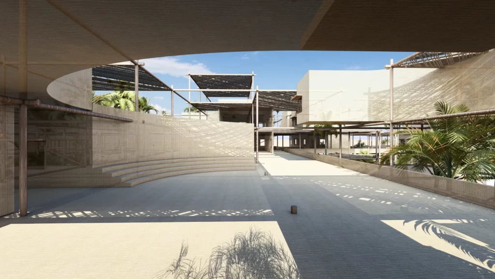
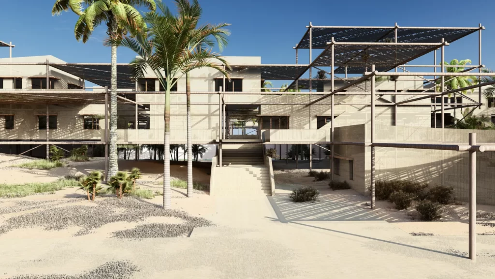
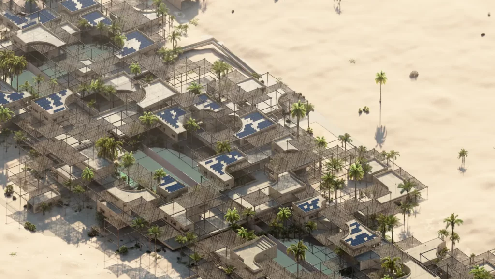
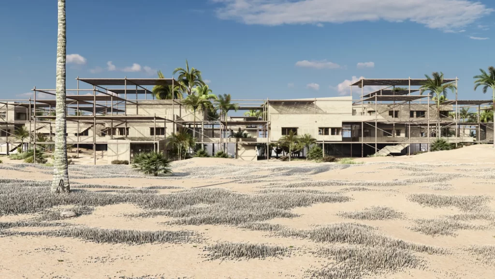
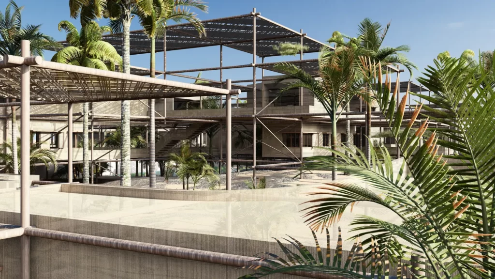
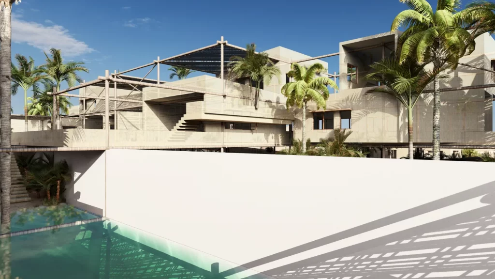
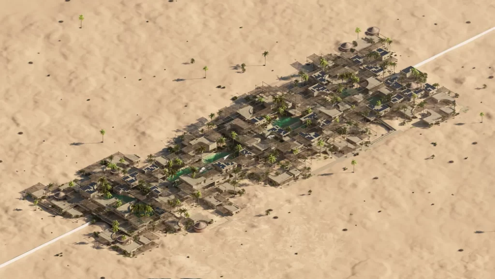
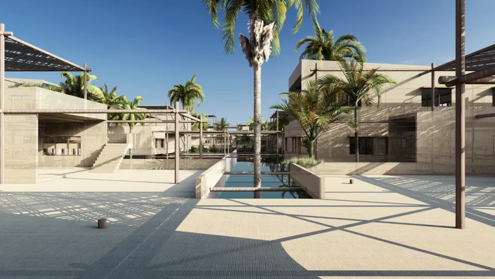
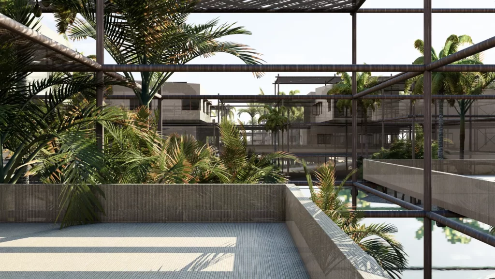
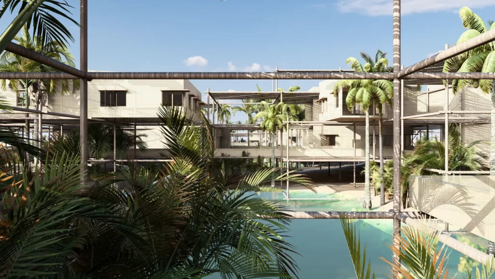
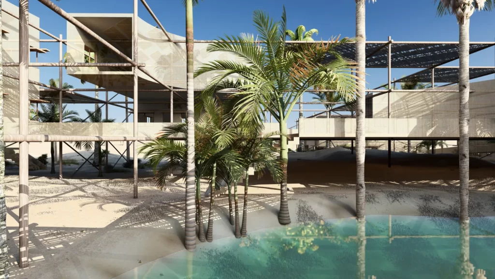
"UNITY SPRINGS"
An effort towards peace and immersion in nature
Concept
Convergence only at a point where people, instead of being distant and turned away from each other, come together and work side by side for a common goal. Our aim is to use architecture to bring people together in one place so they can freely strive towards shared objectives. This initiative spans different ethnicities, and its realization can foster closeness among individuals with diverse beliefs, potentially contributing to the creation of peace in a region.
Project location
Although I believe that the project can be built in any area where there are maritime connections between the countries, but for this project there is a hypothetical plan site on the southern coast of Iran between the two historical ports of Kong and Lange.
These ports are about 3000 years old and according to the studies, deep connections between Iran, India, Arabs and Africa can be seen.
And with the study of a sea voyage called Gap (persian name), the available evidence is stated in a completely factual manner.
Overview
The unity springs project, as a replicable model in Asian coastal areas, aims to revive and create vitality in the historic ports of southern Iran that have lost their former prosperity. This initiative seeks to provide a new opportunity for people to gather, facilitating trade and cultural exchanges. Through these interactions, individuals can become familiar with each other’s tastes and cultures, fostering better understanding and ultimately leading to peace. Additionally, the unitysprings project, considering its natural location, strives to use sustainable methods for construction and living to ensure environmental conservation and optimal use of natural resources.
Free zone for cultural exchange
With the continuous advancement of technology and the existing ethnic differences, people are becoming more distanced from one another. This project presents itself as a free zone for cultural exchange, aimed at facilitating interaction between different ethnic groups. Strategies such as markets for trading traditional and agricultural products, as well as research spaces for studying various cultures, have been integrated into the project. Most of the existing functionalities strive to create a system that enables the project to develop and sustain itself.
These spaces include the following :
Bazaar
The market can be an important opportunity for bringing traders together. This opportunity can usually encompass many individuals, who will interact with each other directly and indirectly.
The market functions like a pathway. Historically, the market layout connected the port to the city, and it is designed in the same way now. Damage to this pattern led to the decline of the Kong market in the past.
Residential
This project includes temporary residential spaces aligned with the urban development area. These spaces are designed primarily for the daily interactions and rest of users from various ethnic backgrounds. This area can encompass the daily lives of individuals, although the city of Kong itself has a high capacity for residential living and development.
Workspace
Given the presence of skilled individuals in shipbuilding and carpentry, the project includes small ship repair docks and carpentry workshops. This allows people to increase production collaboratively and offer their products in the market, providing opportunities for working together.
Water strategies
Given the potential risk and existing evidence of water wars worldwide, this project aims to provide an effective solution for supplying a significant portion of the needed water. This solution is applicable in most arid regions that experience sudden rains and floods.
People in southern Iran, despite their proximity to the sea, had limited access to fresh water. To meet their needs, they used methods to collect rainwater. Additionally, to cope with harsh weather conditions, they employed sustainable techniques for air ventilation in their homes.
In this project, we aim to update and revive the traditional rainwater harvesting elements that have existed for generations, transforming an ancient method into an efficient modern solution.
Construction method
Moreover, accessible materials have been used in construction, along with traditional methods available around the project area that have been effective for thousands of years. This approach aims to lead us towards designing and constructing a sustainable and environmentally homogeneous project.
The idea of the project's atmosphere
The three regions of Kong, Lenge, and Laft, which form a dotted triangle surrounding the project, each contribute uniquely to the solidity of the structure, making it well-suited for its site. This influence radiates into the project's architectural mood.
The main aim
Currently, achieving peace is one of the most fundamental needs of the globe. A subject that can, for relatively little money, unite multiple worlds could serve as the project's foundational element.
Conclusion
It is hoped that by considering the needs of the users and being well-positioned within nature, and pursuing a human-friendly goal, the project can serve as a suitable model that can be replicated in usable points. This can contribute to expanding the circles of peace and friendship in the larger world.














