MAYUNGAN TEH; HOUSE OF LIFE
The global world is currently facing deep uncertainty due to the West War and Trade War which have had a massive impact on the stability of international trade where there has been a significant decline in economic growth which burdens world export-import contributors, including Asia. The plantation sector, especially the tea commodity, is the most affected sub-sector considering that is an important commodity and its existence is very broad and deep and has a close influence on the economy, culture and even health. This downturn has triggered severe social and economic inequality among world tea farmers, 70% of whom are small farmers in developing countries. My country, Indonesia, is one of the largest tea exporters in the world. However, the current phenomenon has resulted in inequality among tea farmers, especially Indonesia, all of whom live in remote villages and has become a very important problem and even world attention. And what I telling you now is about life in a remote village that produces tea leaves with sufficient quality and the people who initiated it. Antapan Mayungan, a small village in the hills of northern Bali with poor accessibility, sanitation and a crisis in the quality of human resources. The village community depends on nature and works on local tea plantations that are initiated together. In a day, the village community only produces 20-40 kg of raw tea leaves and only sell raw tea leaves at a low price and with mediocre quality. This is due to the lack of facilities and sufficient knowledge in cultivating and processing tea leaves. Apparently, tea continues to be a popular and in demand drink throughout the world because of its health benefits which then drives the rapid demand for tea in the global market. This should be a great opportunity for tea farmers, especially in Mayungan, in order to improve their standard of living and economy, and if only they could sell tea that has gone through a better processing process and quality, of course in the current conditions they can still sell or export tea even at a price twice as high as before.
Departing from the need for community welfare and global health, inspired me to design Mayungan Teh. The purpose of this design is to realize facilities that help improve the welfare of the community in cultivating and supporting the potential for good tea seed growth so that it can create new quality standards that are able to compete in the global market while maintaining its locality and essence as a cultural identity.
With the concept of adaptive reuse building which becomes a production house that is also able to accommodate local scale meetings and can provide new life for the community that depends on this local tea production house. The concept of interior space is created as a multifunctional space that prioritizes optimal functionality and ergonomics which then grows into a mutual space. The implementation of mutualism is woven into the roof structure which also functions as a hydroponic medium and has legs that function as a cage for laying poultry that can be consumed by the community and their droppings are used as fertilizer for tea plants in the garden itself. The walls also used as storage for firewood from the regeneration of tea plants which are then used to roast tea. Mayungan Teh is an energy-efficient building with a water recycling system, light exposure and natural ventilation sources that have implications for the health and efficiency of maintaining the architectural structure and its interior. Mayungan Teh is designed as the purest presence of the relationship between architectural structure and the universe that involves all elements of life. Utilizing the land as it is, maintaining the original land contour and maintaining the original landscape surrounded by trees.
The selected materials and color palettes reflect all the local elements in Antapan Mayungan. The design also maintains the durability of the material by perfecting it with Nippon Paint Woodstain and Nippon Paint Water Repellent Solution products for wooden surfaces and some cement floor/wall areas. Finally, Mayungan Teh becomes an icon of a global design solution that suggests that we as designers should take a role in providing solutions to global challenges, especially in tea commodities and establishing cooperation from Asia to the world to agree to meet certain quality standards in an effort to win the global market again starting from a local scale. I am sure that this is a starting point and its application is not only limited to my country, Indonesia, which has an inequality of tea farmers in each region, but also many countries in the world that have the same problems as Japan, which already has a tea drinking culture.
Mayungan Teh and the essence of its life.
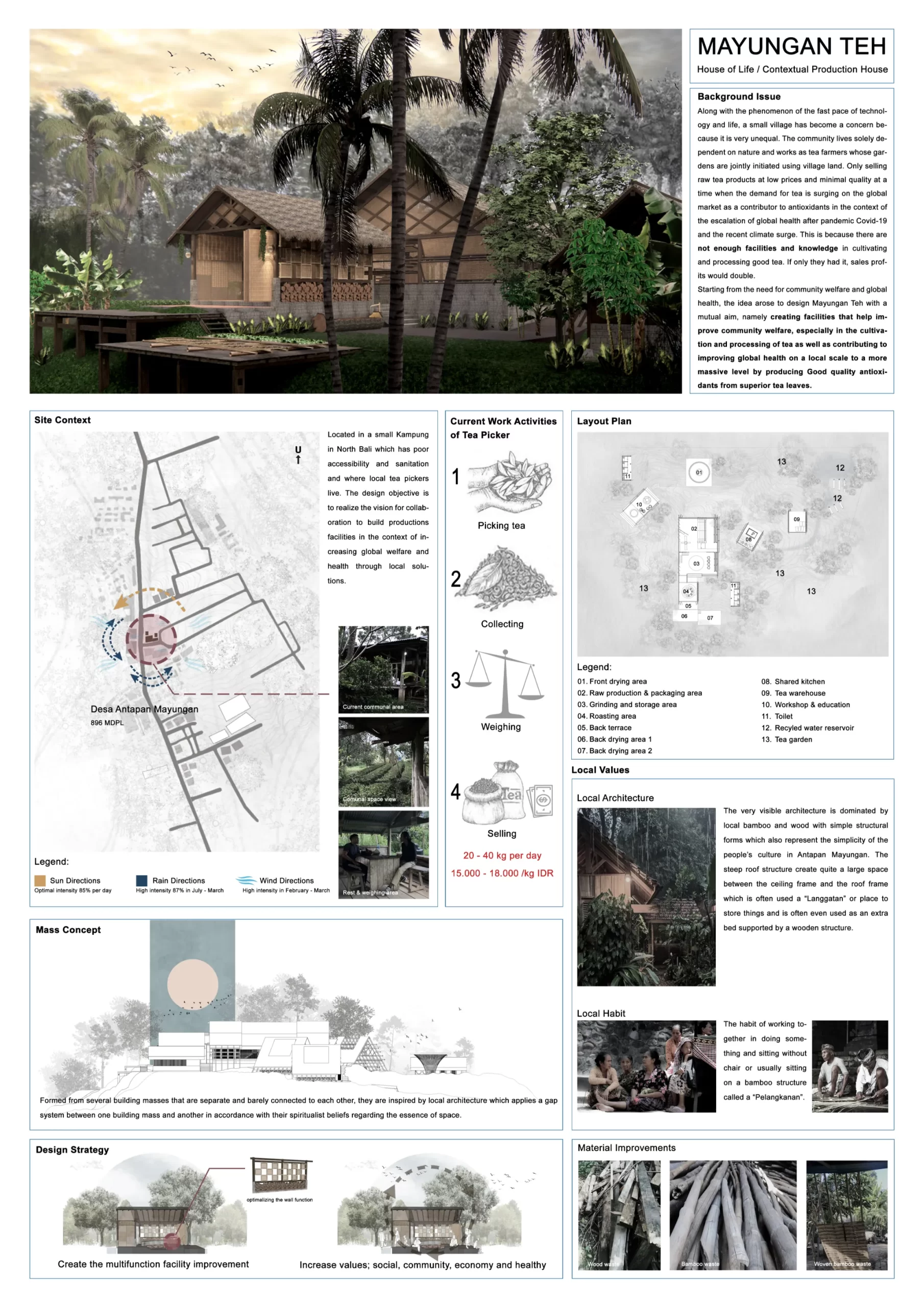

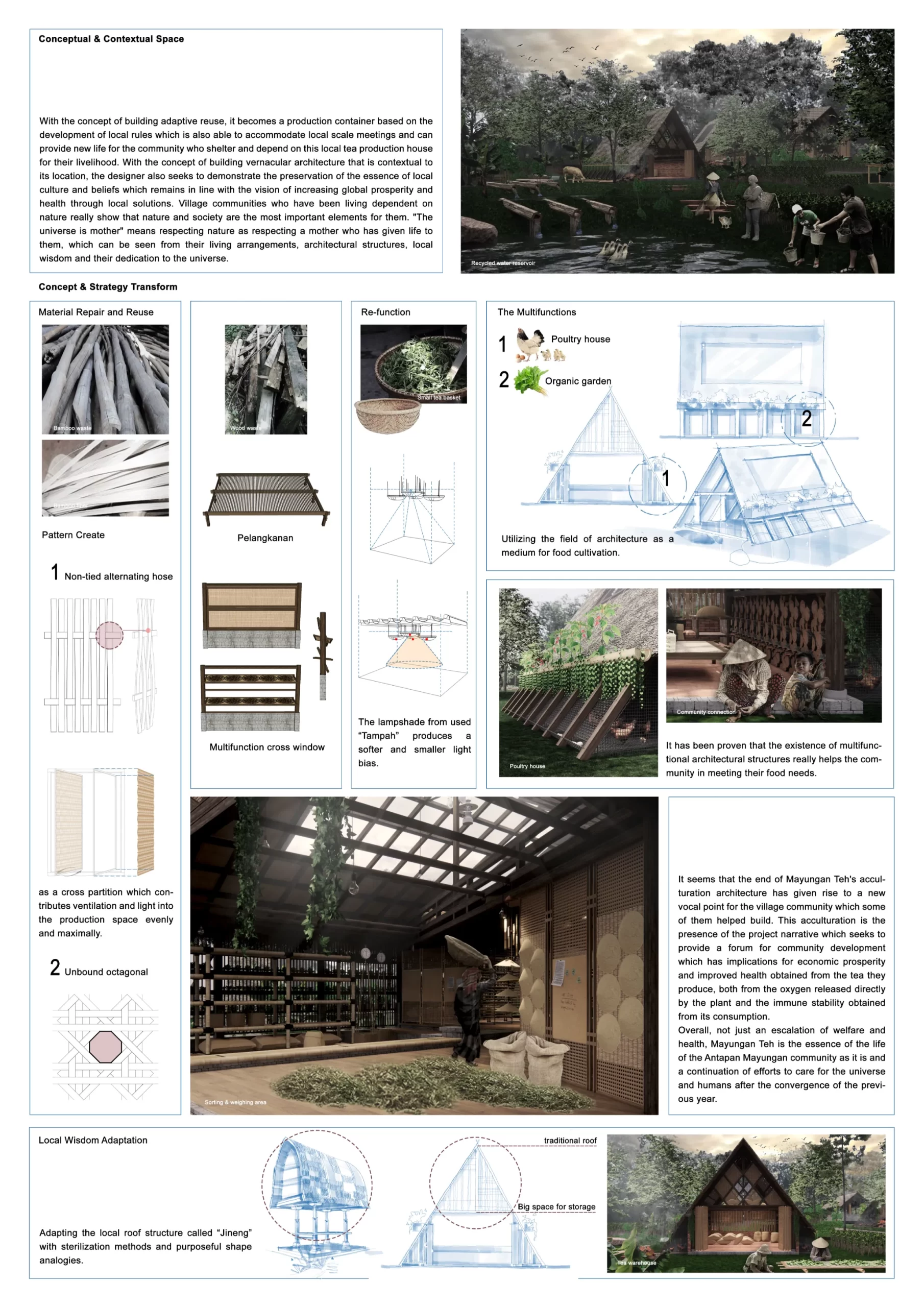
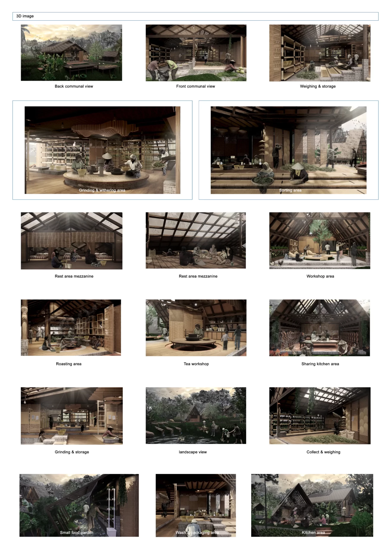
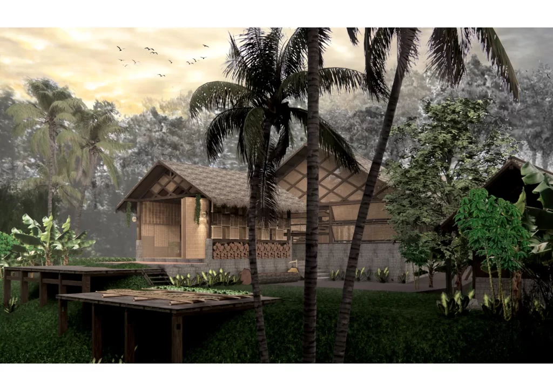
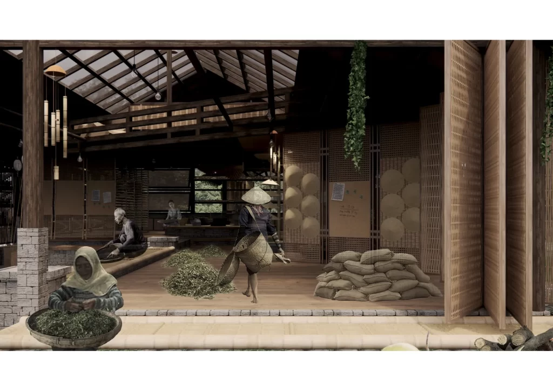
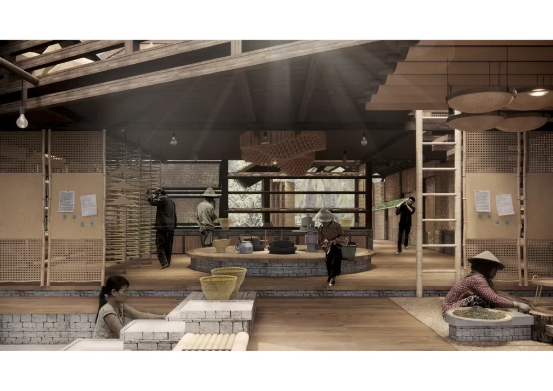
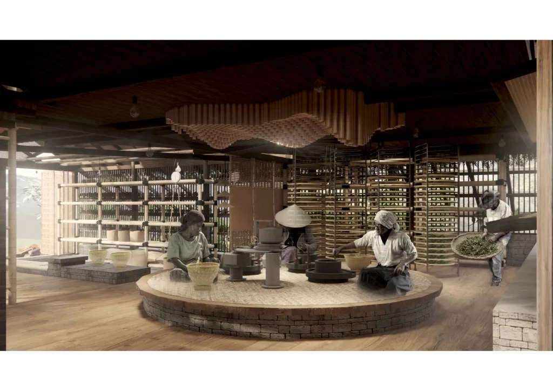
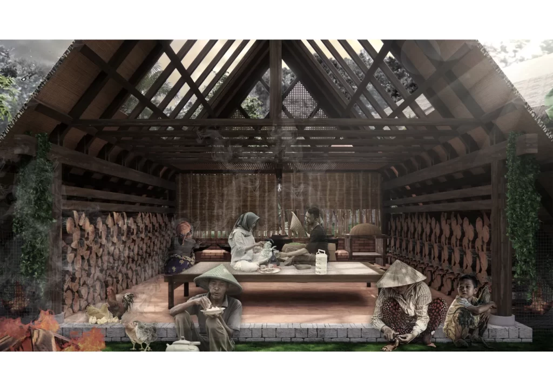
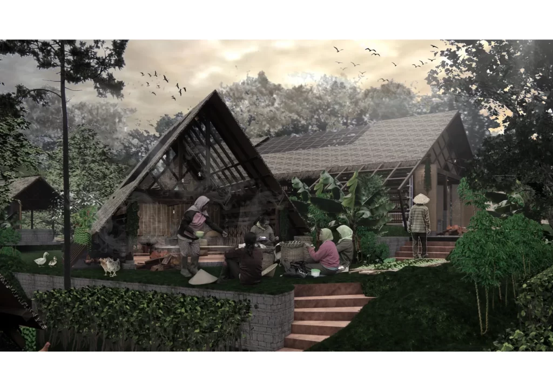
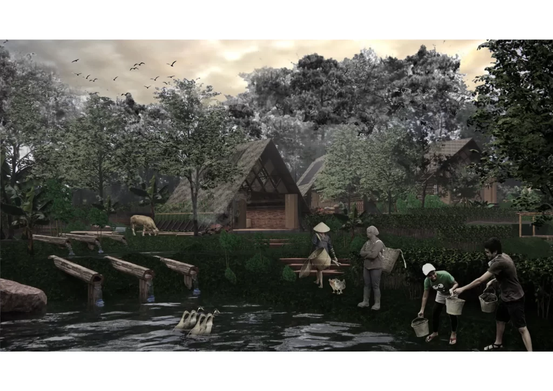
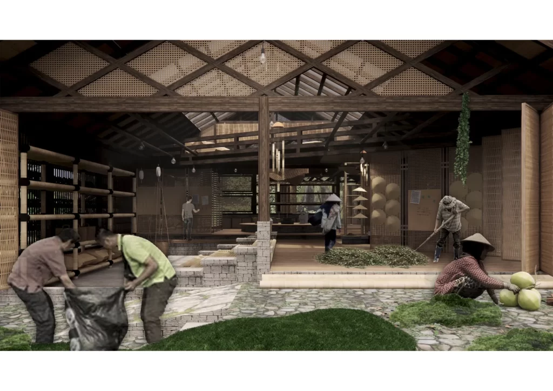
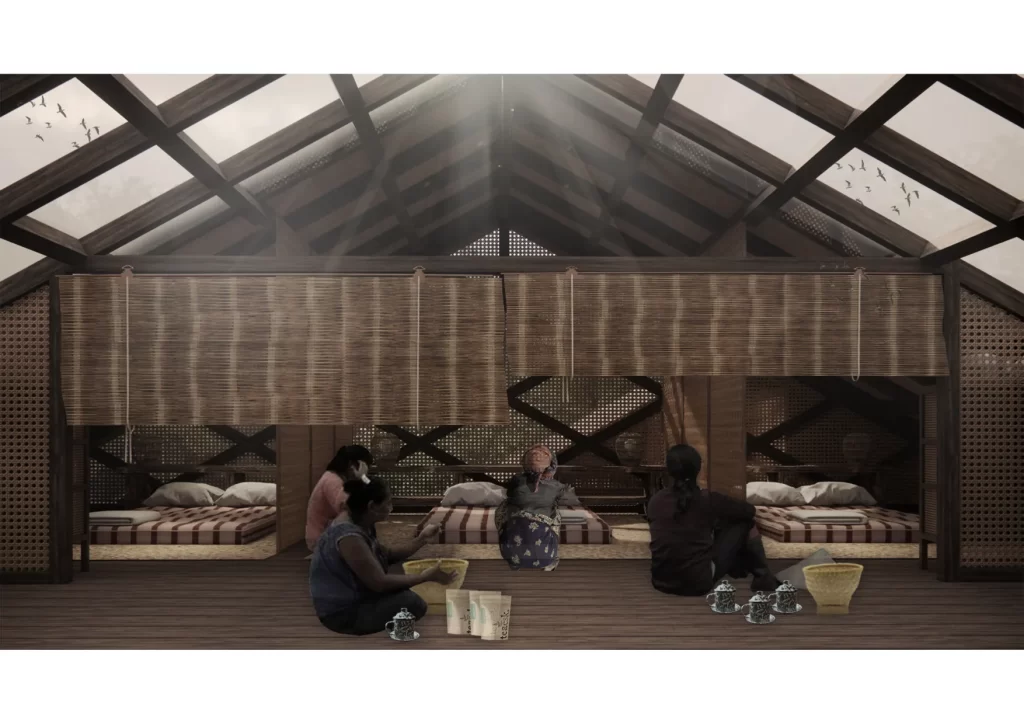
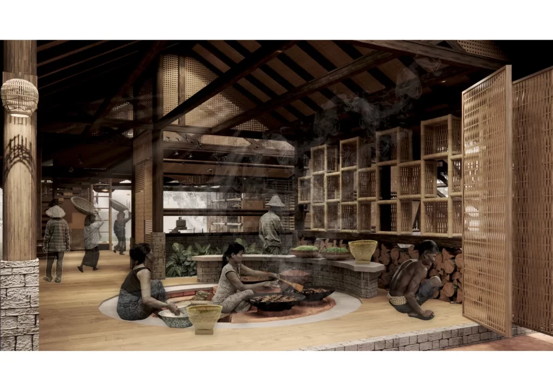
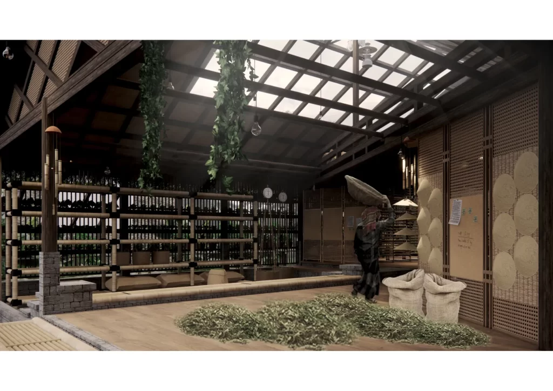
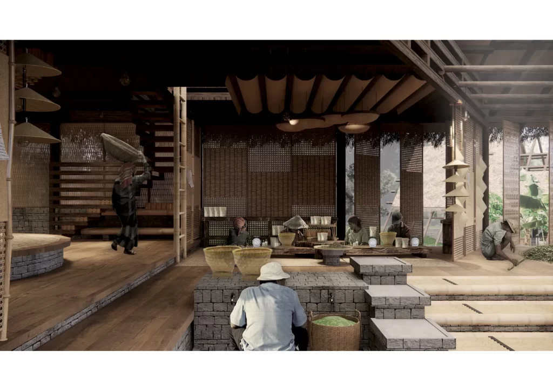
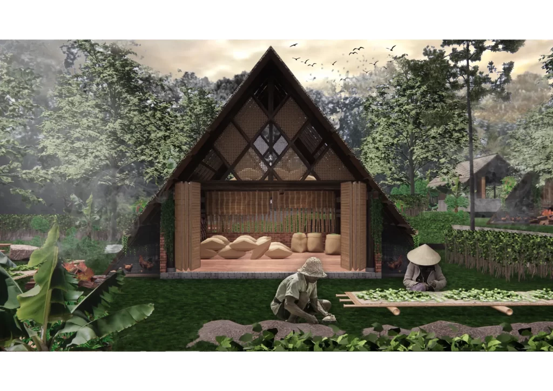
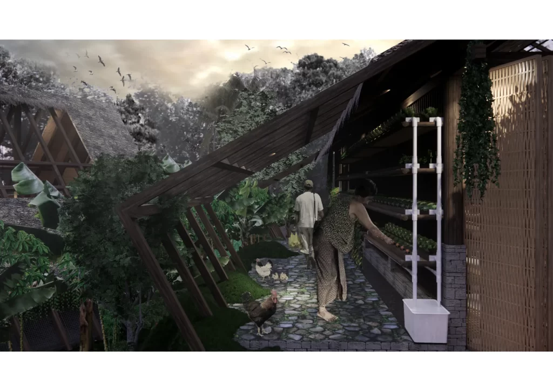
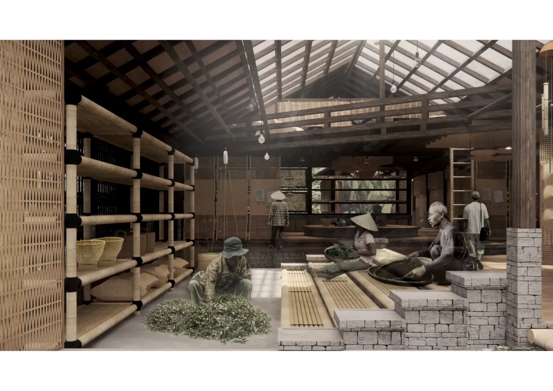
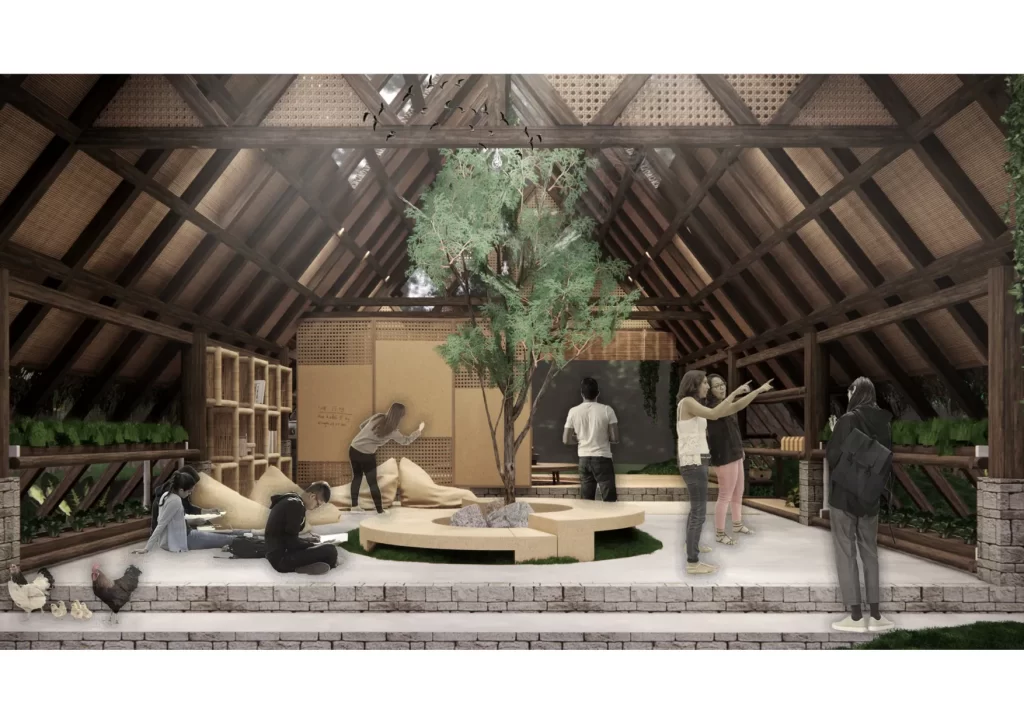
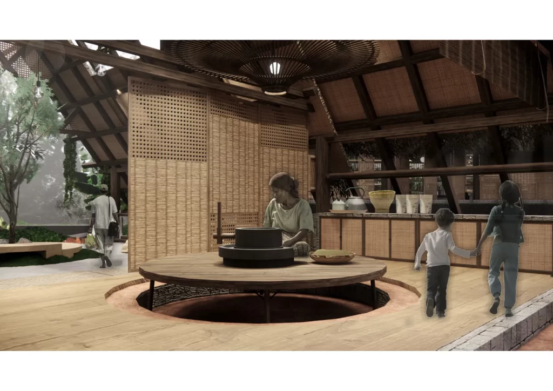
Project title : The Wail of Hope
The answer of unheard scream from people at slums housing
Theme/ Concept : The rectification of Economic Disparity through sustainable economy and environment approach
Every place, from villages, towns, to entire countries across the globe, undoubtedly experiences economical issues that require communities to achieve stability from an economical system in order to attain a decent life. From this, arise those who are economically capable and those who are not, as the result, it will clearly show the disparity between both parties. Logically, those who are capable can easily sustain their basic needs such as food, shelter, and clothing. Meanwhile, those who are not capable should prioritize one of the basic needs, with food being the most essential. Consequently, other necessities are often neglected.
People who are economically disadvantaged generally tend to neglect education and prioritize seeking livelihood by seeking for more suitable jobs. As a result, they may lack awareness of their surroundings, becoming selfish and only concerned about themselves.
The site selection was conducted on Bridgen Katamso Street, Medan, North Sumatra. Along the access road in front of the site, there are many commercial areas like rows of shops along the street. Directly adjacent to the site is a mall primarily serving daily needs. In contrast, behind the mall and next to the site are areas directly bordering the untamed river, where there are many slums. This underlines the economic disparity happen in this area.
The site's condition was once a zoo. The zoo was relocated, and the site was then left without a clear continuation plan for its construction. Consequently, the site remains abandoned with no clear activity, much litter is left unattended due to the absence of a proper waste management system. Although in the past, locals used the site for selling and trading when the zoo was still operational. This clearly portrays the livelihoods being snatched away.
This condition illustrates the injustice towards those who are economically disadvantaged, forcing them to seek any available job, even with minimal pay. They just wanted to survive without considering their own or their future generations' well-being. This cycle will continue through generations, the phenomenon known as the chain of poverty.
What if we facilitate an activity benefiting both economically stable and unstable parties due to the economic gap? What if we play a reverse card to reverse the job loss caused by the unclear purpose of the site's construction?
The site's design is based on the trilogy embraced by Indonesians, focusing on clothing, food, and shelter, aiming to elevate human living standards from the most basic needs.
Due to the potential found in the site's waste, which could be transformed into high-value products, and the lack of facilities in the area or city to convert waste into high-value items, this site becomes the primary processing area. Processed waste, turned into plastic shreds elsewhere, will be transformed into nylon clothing as a symbol of clothing, hydroponic bases as a symbol of food, and plastic bricks as a symbol of shelter. Economically disadvantaged individuals will be trained to produce these three products to create new job opportunities. These products will be the main focus of the site's economic production, utilizing a cooperative system where profits will be evenly distributed among all workers.
As we work, tiredness will naturally arise, and the workers, mostly economically disadvantaged will strive to come up with new ideas for recycling plastic waste. We'll support these efforts, making them the main focus of the site.
The place for pitch this idea is called The idea incubation, this will facilitate four kind industries: arts and crafts, home and décor, food and beverage, and clothing. All main ingredients for these industries will originate from the site, for example, vegetables grown hydroponically, which will also introduce a more modern approach to food sustainability.
From The idea Incubation, it will be extended to an investment area aimed at attracting economically capable individuals to participate in site activities, fostering integration among different societal layers.
Not only will the investment area attract attention, but the site will also include temporary accommodation for learning purposes for those involved in site management, this will teach them practical economic management skills.
All areas of the site, from skill training to incubation areas and the investment area, are aimed at economic sustainability within the site, supported by an environmentally sustainable approach such as providing a water recycling system for clean water provision around or within the site itself.
The provision of all facilities within the site aims to bridge the gap between the economically disadvantaged and advantaged, converge, and also engaging them in the same activities. All of this conceptual can be achieved through designing the rightful and purposeful design for the community surround us.

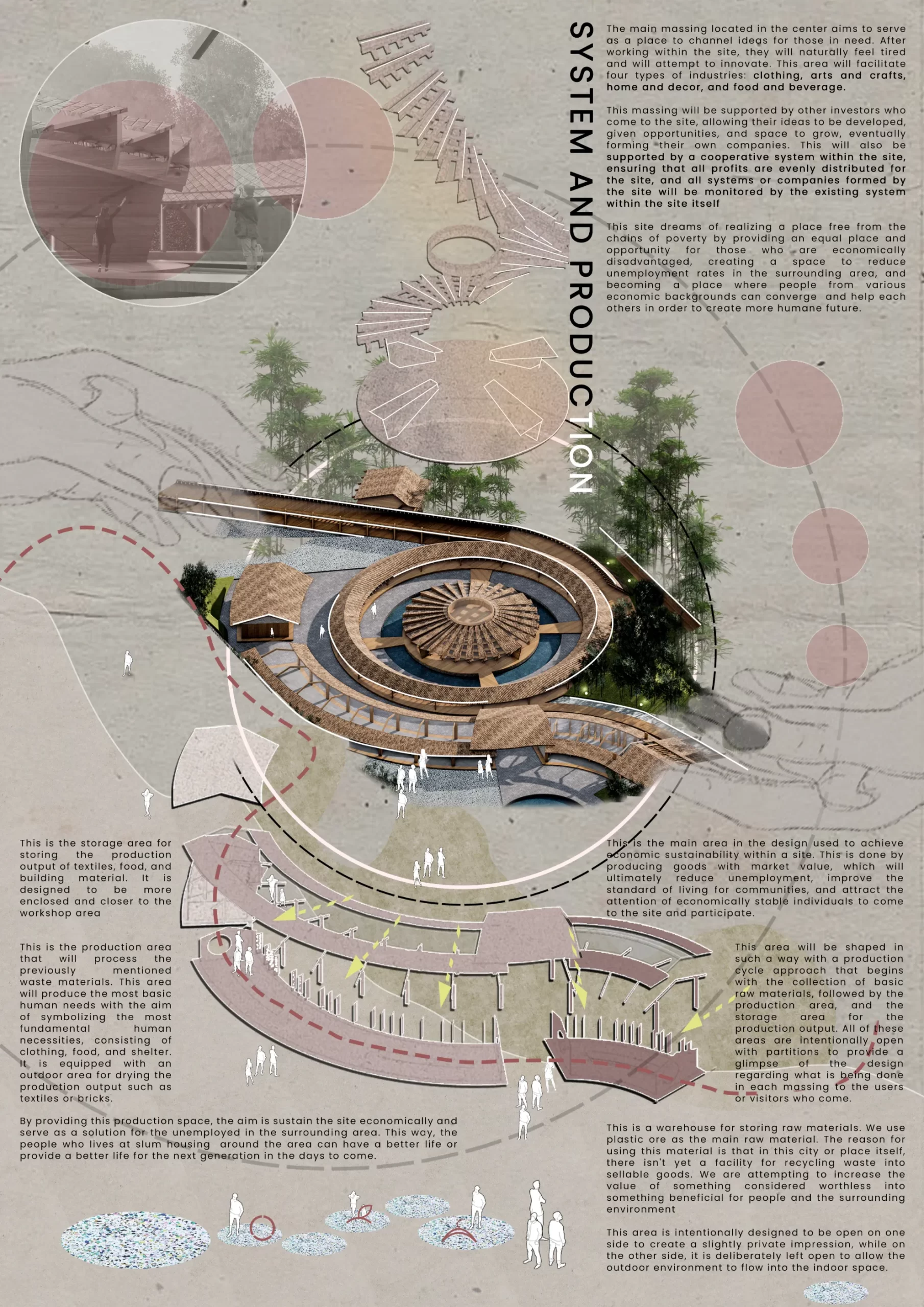
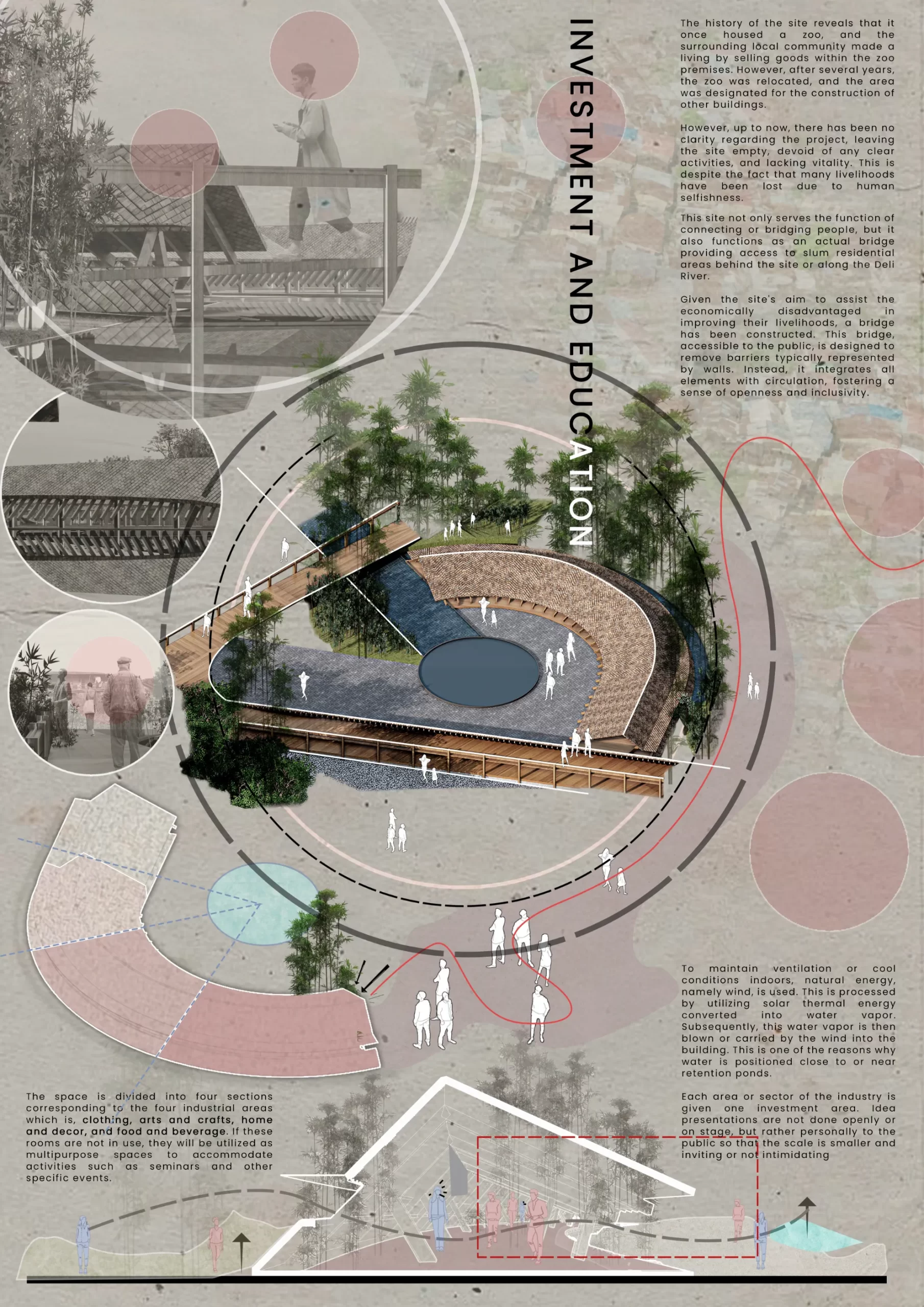
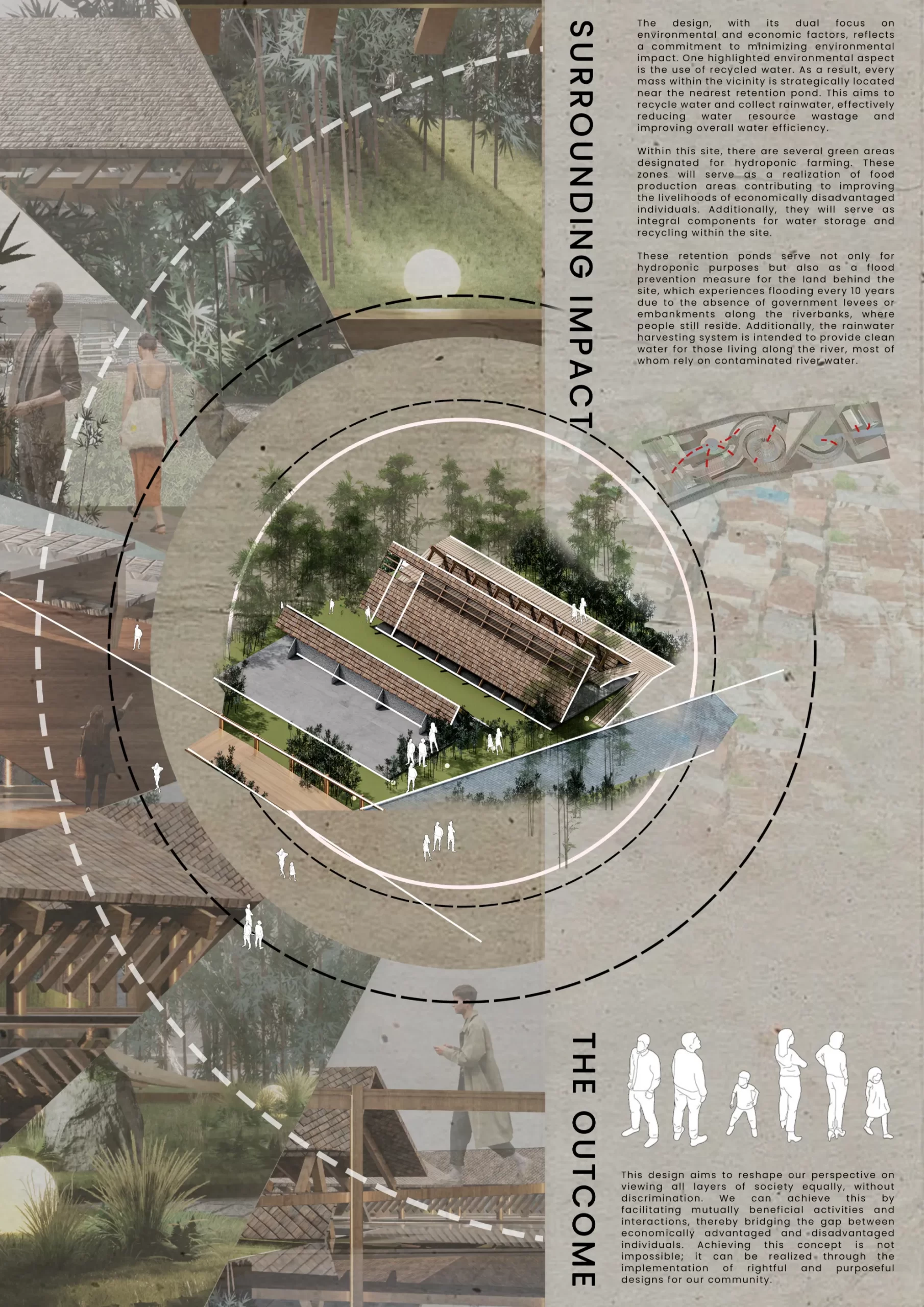
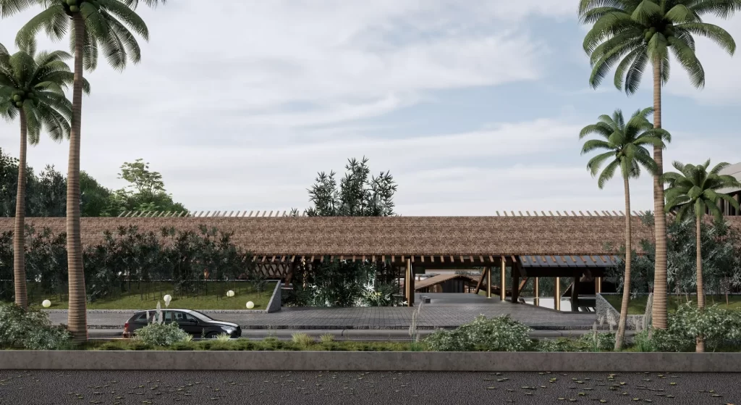
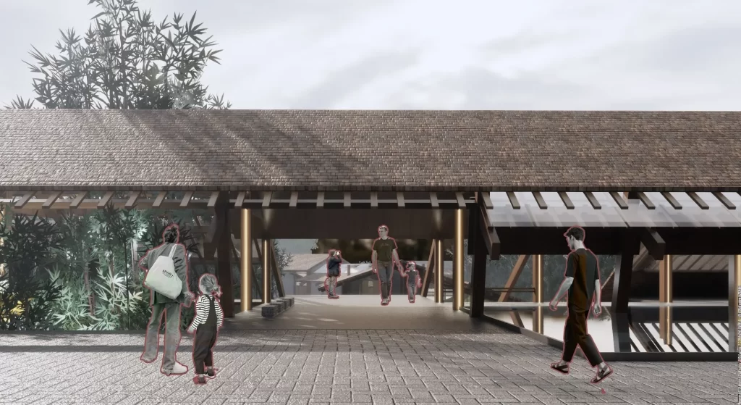
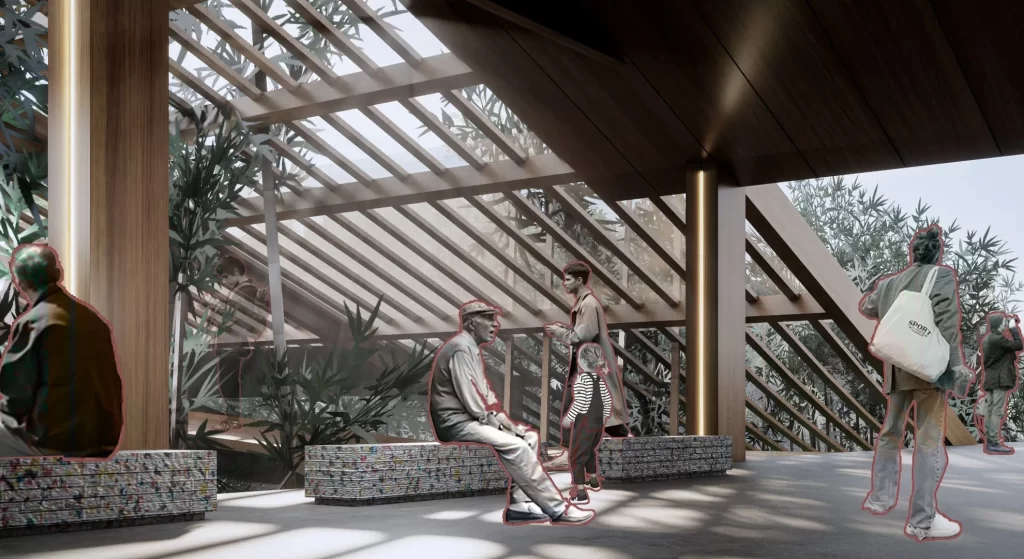
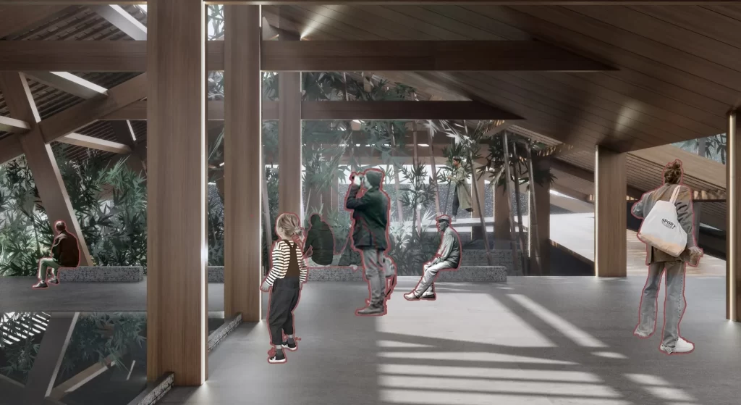
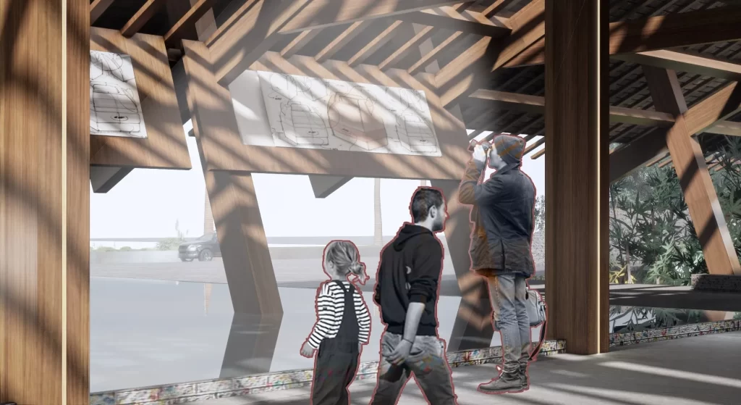
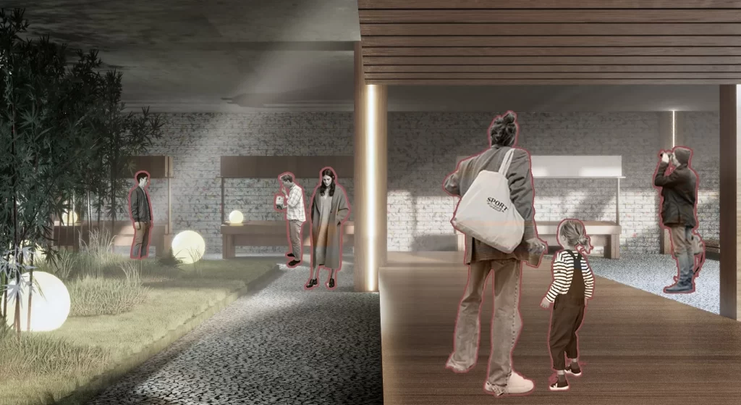
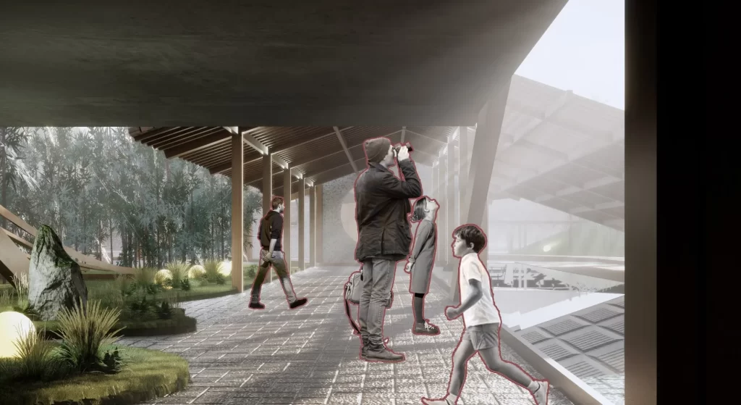
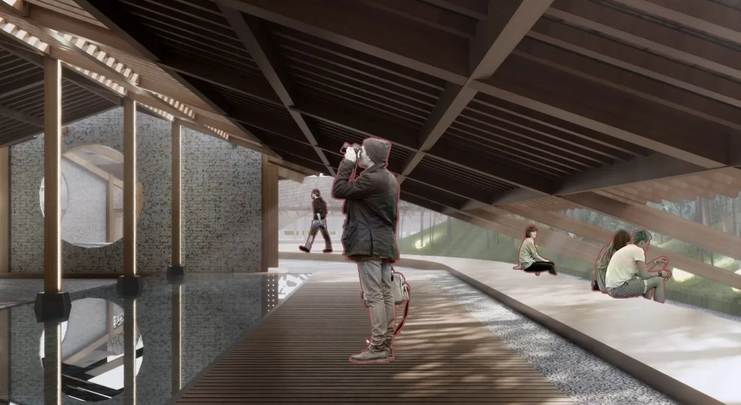
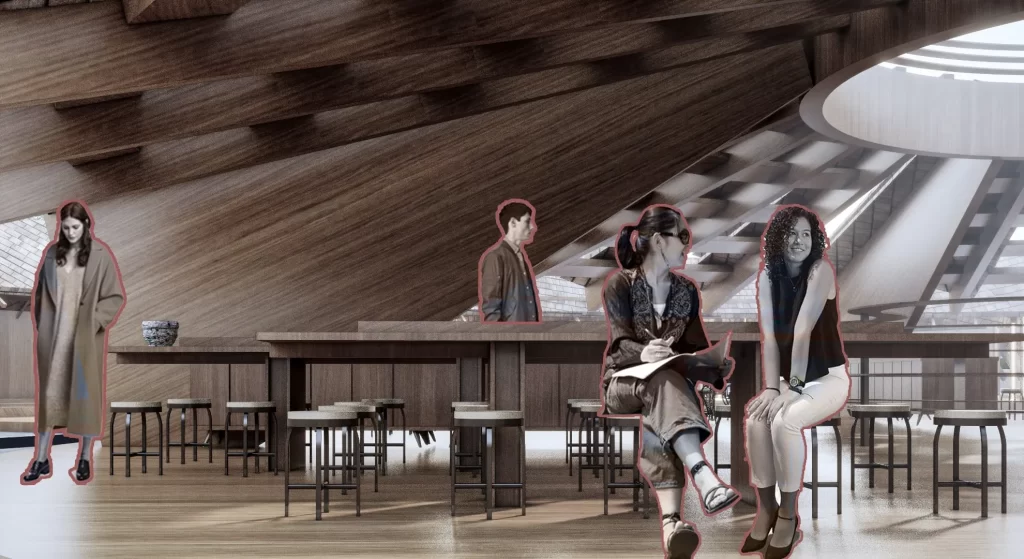
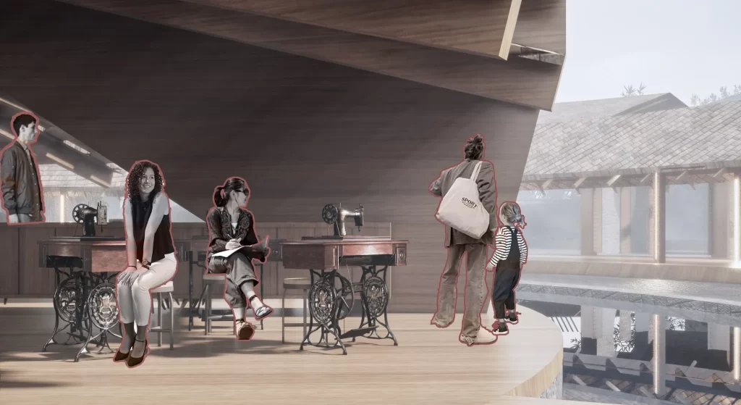
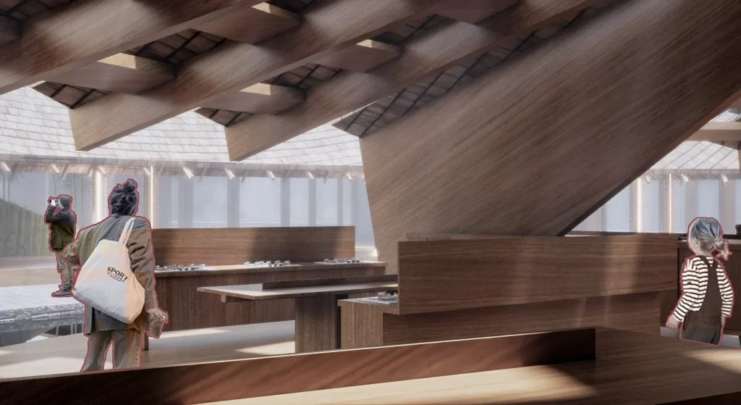
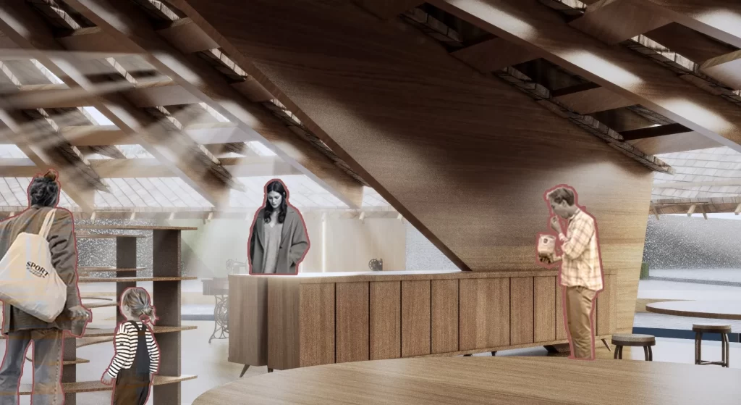
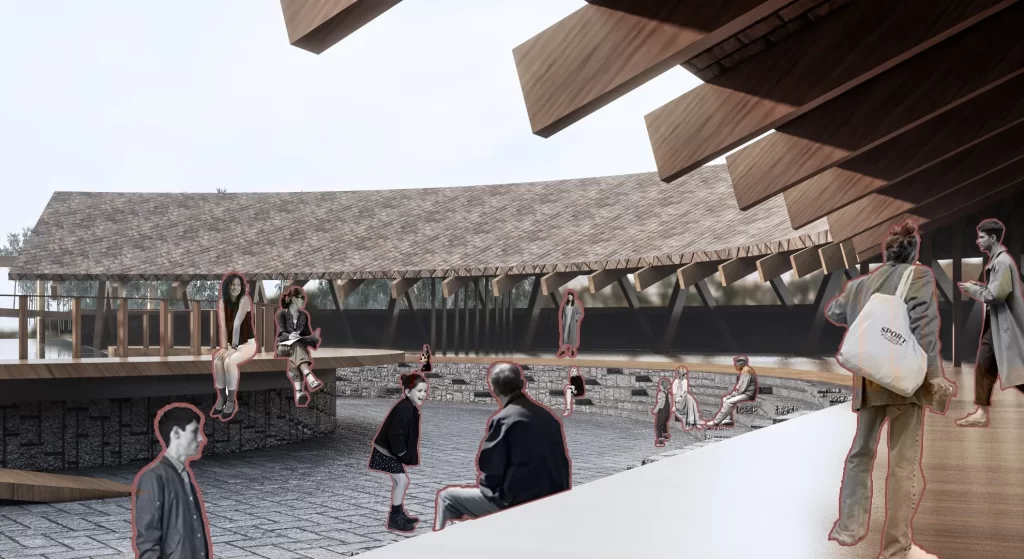
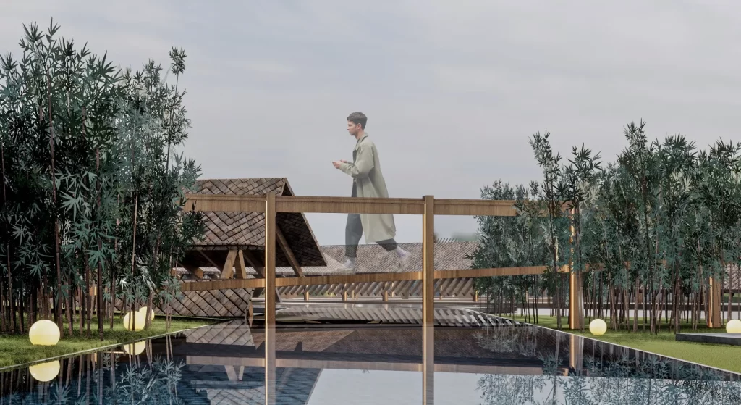
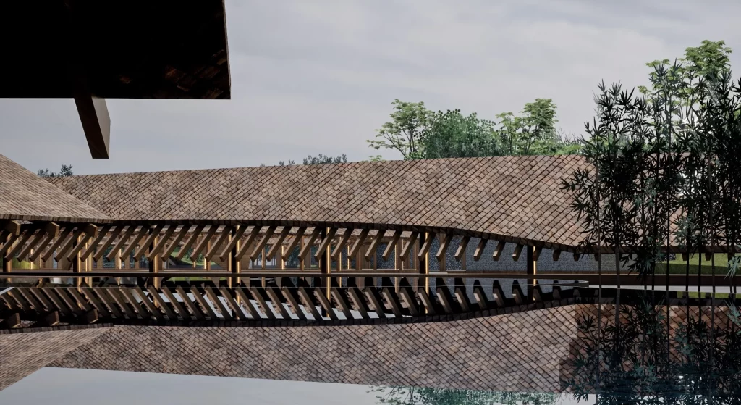
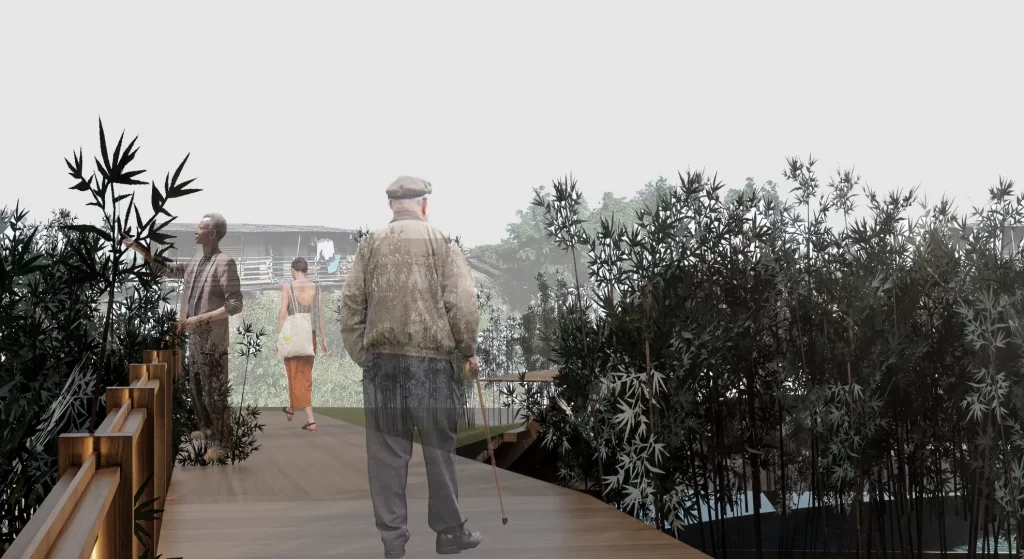
In sumba opu, lived more than 30 family that is worked as a scavenger and now crating a cylce and becoming a generational profession where the youth, elederly, even their children will to walk approximately 10 km to find plastic that will later be sold for idr 6,000/ 0,35 cents per kilogram. That is why based on the gathered statistical data, 67% of scavengers family in sumba opu earn less than IDR 1,000,000 per month.
In Payabo House, the scavenger house is located in the Benteng Sumba Opu area where most of the scavenger lived. The purpose of this design is to create a place where the scavenger in Sumba Opu can work indoor to improve their life quality and generational profession which is to collect
plastic.
The Improve
We improve the process where the scavenger can turn their plastic into shredded plastic, that have twice much price that they usually sell. Using the simplest way/machine at first, we are hoping that the scavenger were able to operate the small shredded machine that later can be improve.
The Scavenger Bottle
More than 1000 plastic bottle that we bought from the scavenger around used in this project. Other than function as partition, whiteboard or chair, the bottle can also be the identity of the place. So the scavenger will inherit the place to the next generation. The plastic can also help to reduce the build cost of this place later on.
At the end the Payabo house is designed todevelop and give an innovation to the scavenger in Sumba Opu so they and their family can get a better living Better living by clean house, less outdoor work, a little added process can give them twice as they usually earned. While the place develop we wish is that not just the scavenger from Sumba Opu can work in this place, but also All the Scavenger in South Sulawesi. This project also can be prove that design in not just used by those who can earn it, but design is use by those who needs it. Payabo House



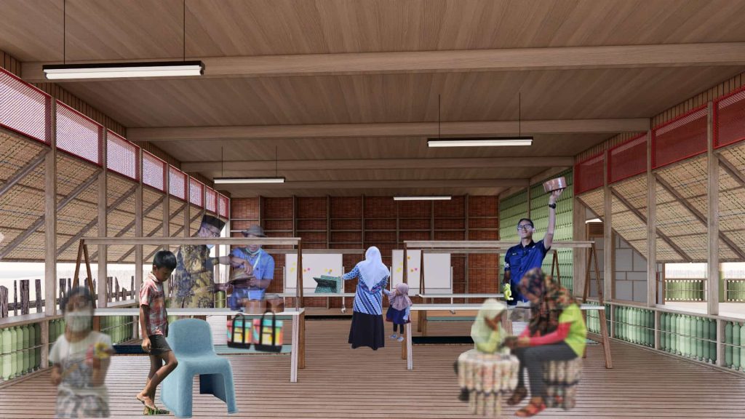
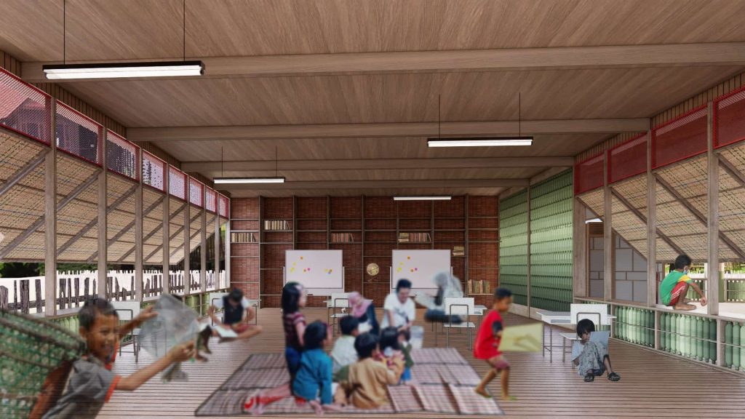
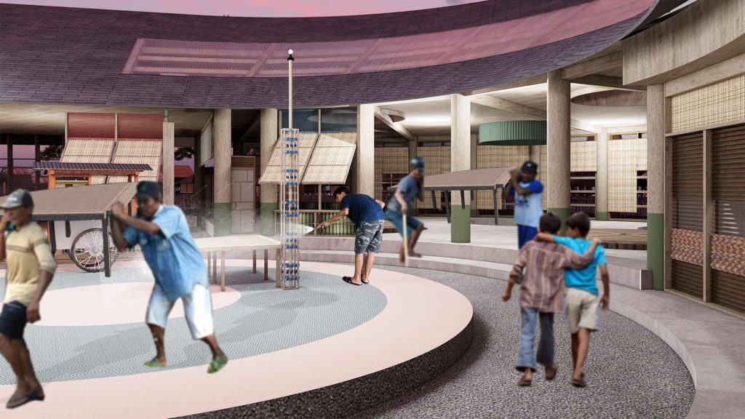
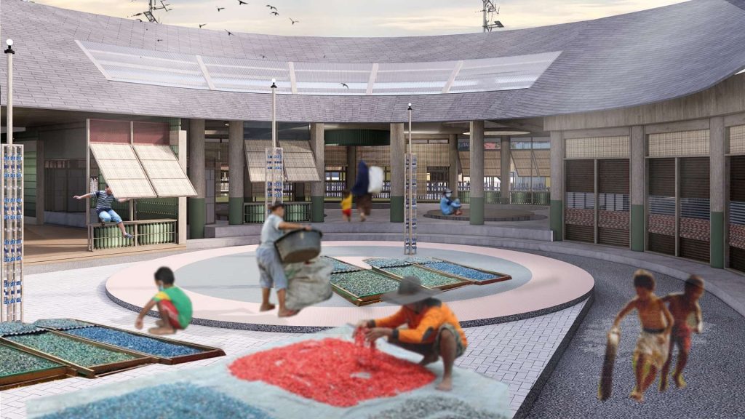

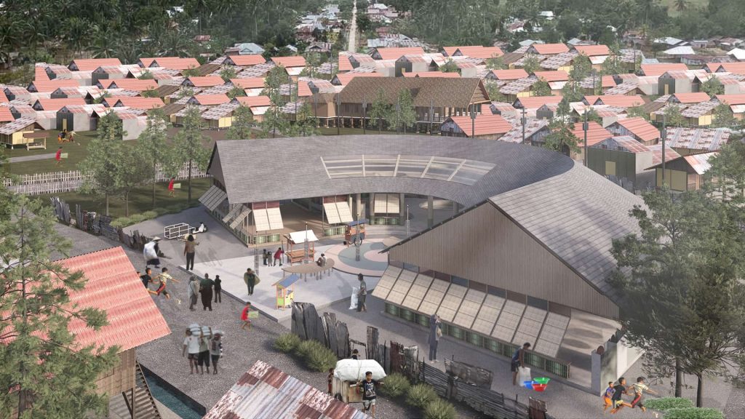
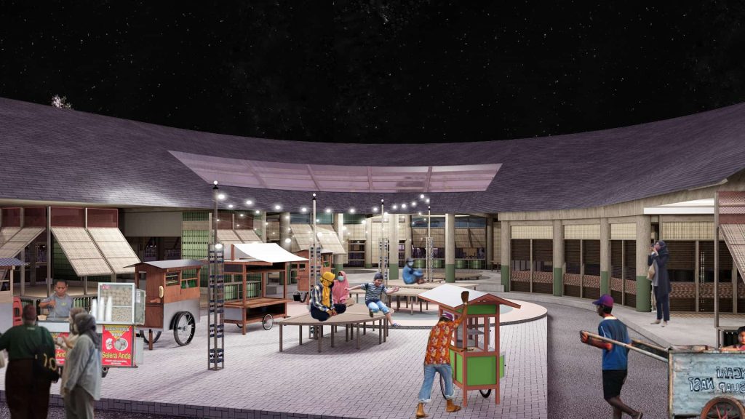
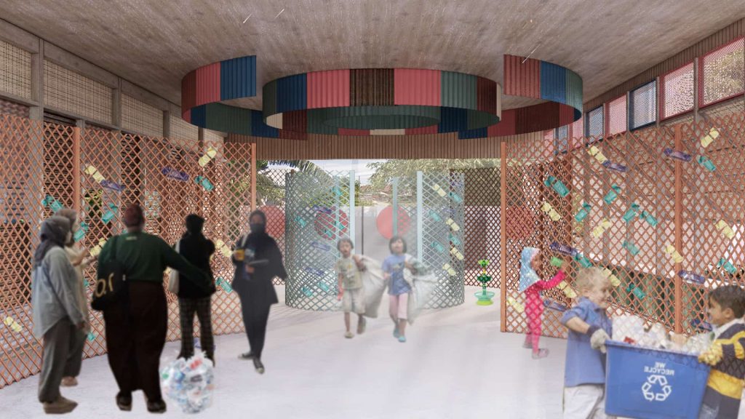
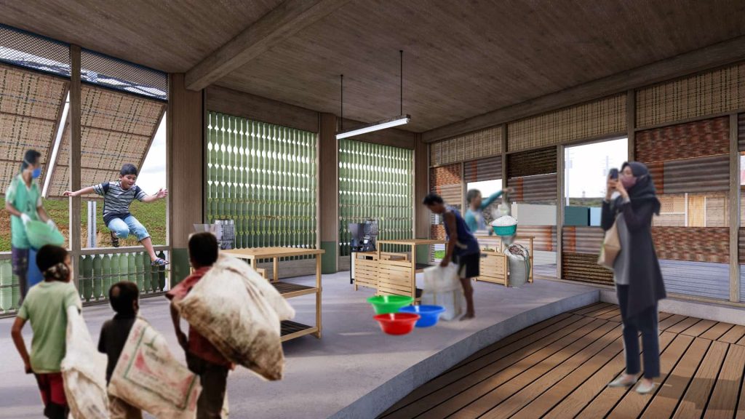
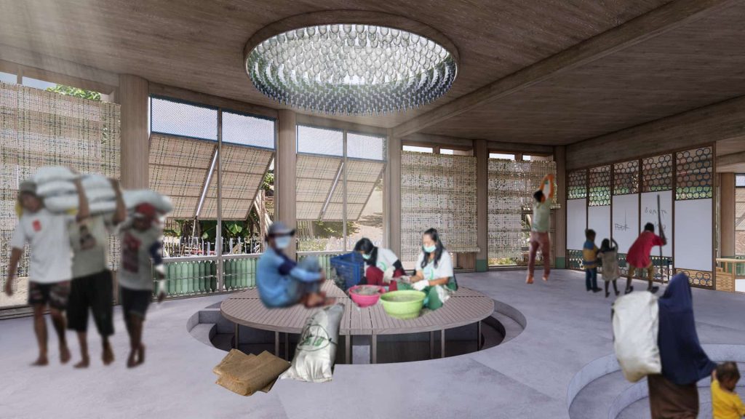
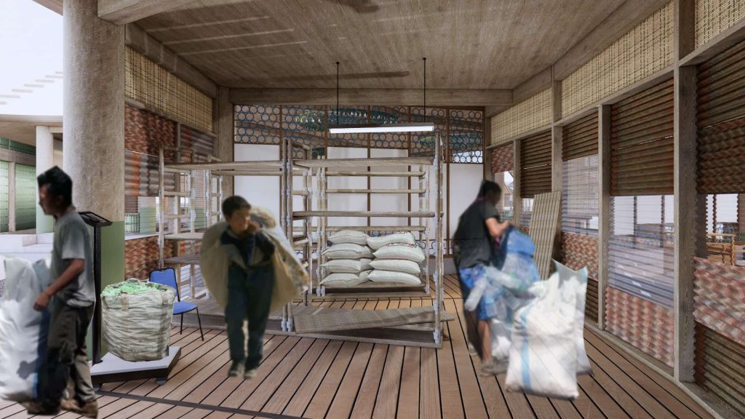
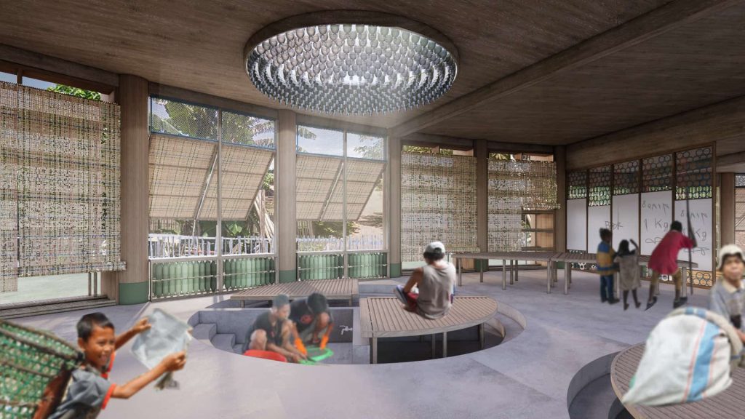
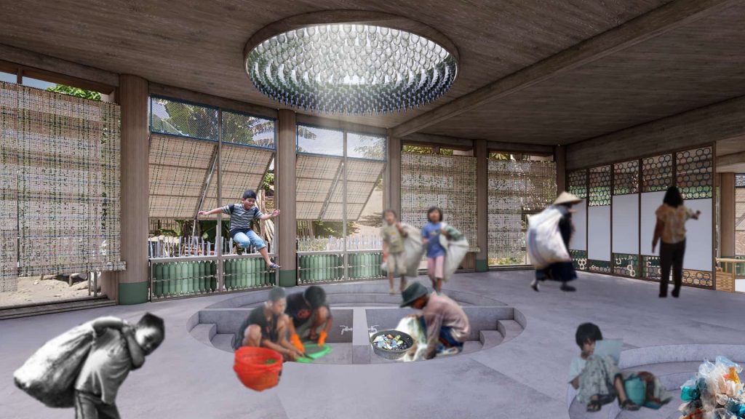
Bandung is one of the creative cities in Indonesia. This grows because the creative sector of Bandung is integrated with the social and economic sectors of its society. Not only that, in 2015 the Indonesian government registered Bandung to UNESCO as a Creative City of Design. If we look deeper, this can happen because of the important role of Bandung youth. Bandung city youth hold many creative activities such as exhibitions, discussions, seminars, or other creative activities. In addition, the youth in Bandung are also actively involved in various activities, both communities and certain industries in the city of Bandung that are engaged in the creative field.
One of the largest creative industries in Bandung is the textile and fashion industry. This also makes Bandung often referred to as the "Paris van Java". Because of this fact, there are many textile and garment industries scattered throughout Bandung, both small-scale and large-scale.
From various areas in Bandung city, one of the areas that has an important role in the supply of garments in Bandung city is Kampung Lebak Siliwangi. Kampung Lebak Siliwangi is a densely populated area that grew due to the high urbanisation to this area. This was caused by the strategic location of Kampung Lebak Siliwangi, which attracted migrants to settle in the area.
Lebak Siliwangi itself has a fairly high number of garment entrepreneurs. But unfortunately, this number is directly proportional to the amount of textile waste produced. Other factors such as the lack of adequate textile waste processing facilities, the lack of creative approaches to waste management, and the small size of the industry, make it difficult for these textile actors to process the waste they produce. So many of them choose to dispose of them just anywhere, or even worse, throw them into the rivers located in Lebak Siliwangi.
Environmental damage, especially to rivers due to poor textile waste treatment, does not only occur in Lebak Siliwangi. There are also other rivers in various countries, especially Asian countries engaged in textiles, which have suffered damage and pollution due to inadequate textile waste treatment. Without realising it, it will have dire long-term effects such as clean water crisis, environmental damage, and other diseases arising from the consumption of polluted water.
Solution:
From these various problems, the solution that can be provided for the Lebak Siliwangi community is to provide a platform for textile industry actors in Lebak Siliwangi to be able to drive the industry together and collectively. Where previously they worked individually due to the pandemic, now they can work collectively. Not only that, this place will also involve various sectors not only the elderly, but also the youth who will later become stakeholders in their area, to contribute creatively to processing the textile waste. The role of youth is the one that finally connects the creative sector of textile waste processing with the economic sector and the social sector, as well as the ecological sector that will be maintained. All of these things will be provided in a place called Silih Hub.
Design Approach:
The creative approach can be done with various spatial approaches such as :
1. Adaptive Reuse Approach
The building where Silih Hub will be built, was previously an abandoned government building. Later the building will be renovated by the people of Lebak Siliwangi to be utilised as Silih Hub. In addition, this renovation process will increase the sense of community ownership of their public facilities.
2. Sustainable Material Usage
Many waste materials are scattered in the neighbourhood, where these materials are not used and instead become trash. Silih Hub tries to reuse these materials so that they will reduce waste in the Lebak Siliwangi area and form new habits for the community.
3. Textile Waste Processing
As one of the main points, textile waste generated from the garment industry in Silih Hub will be used as certain materials in buildings, such as partitions, storage, or skylights. In addition, the liquid textile waste will be reprocessed so that it can be utilised by residents for their needs
4. Low Energy Building
Silih Hub maximises the natural lighting and ventilation created by each material arrangement. This makes it less likely to use artificial energy.
Conclusion and Purpose
Essentially, Silih Hub tries to provide a place for textile industry actors in Lebak Siliwangi to be able to work together to create a collective drive to be able to create sustainability for their village. Moreover, the important goal of Silih Hub is not only to advance the garment sector in the area, but also to have a significant impact on the creative, economic, social, and most importantly ecological sectors of the Lebak Siliwangi community.




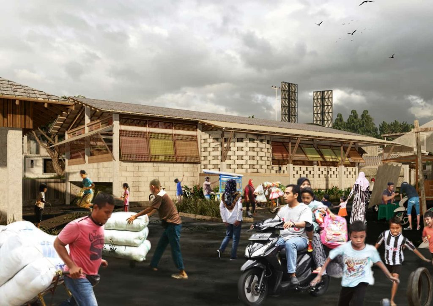
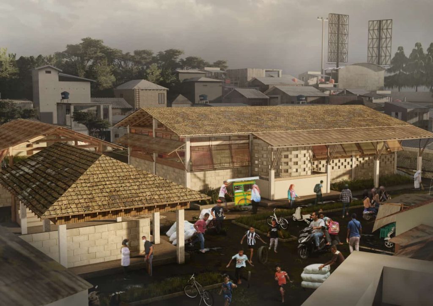
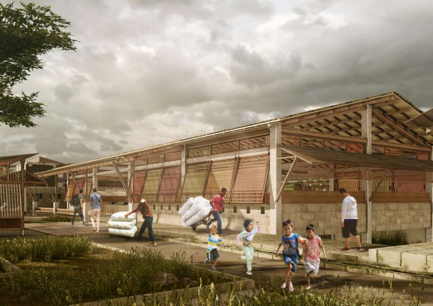
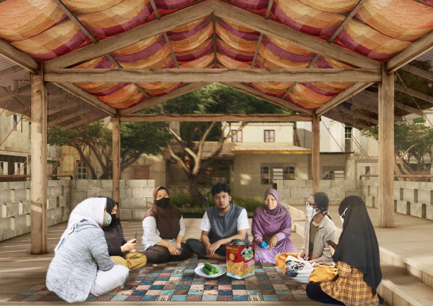
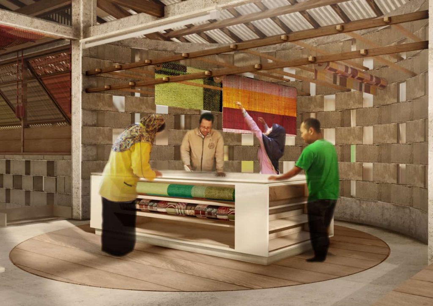
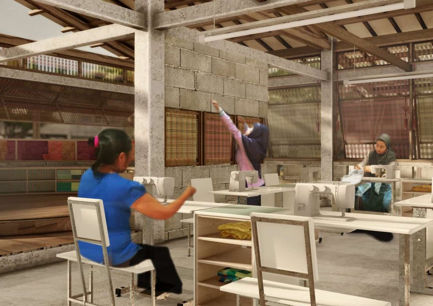
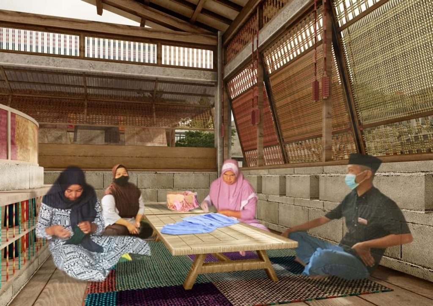
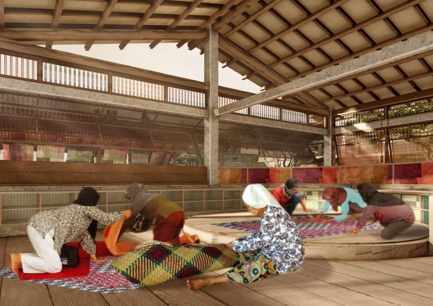
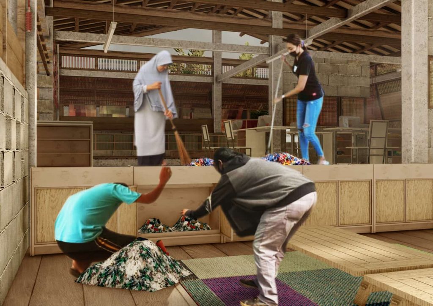
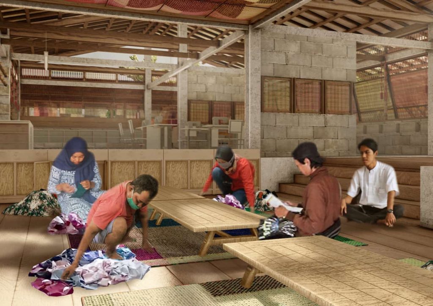
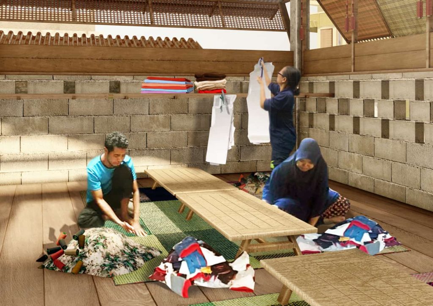
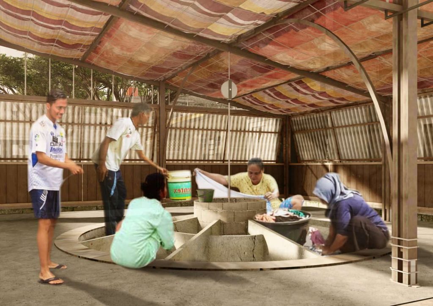
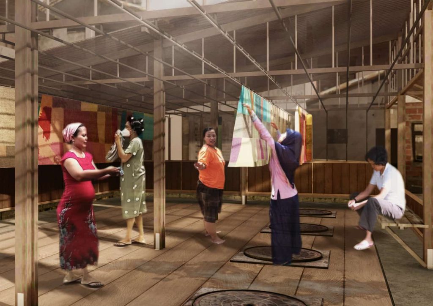
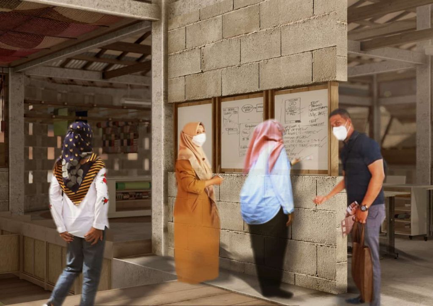

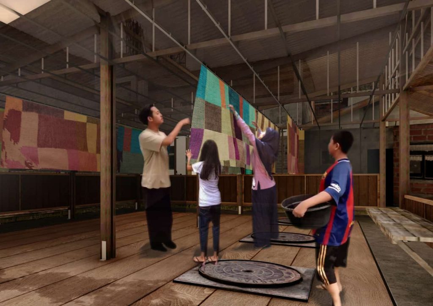
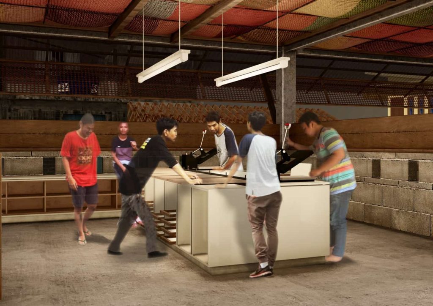
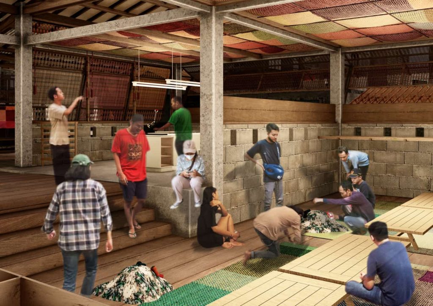
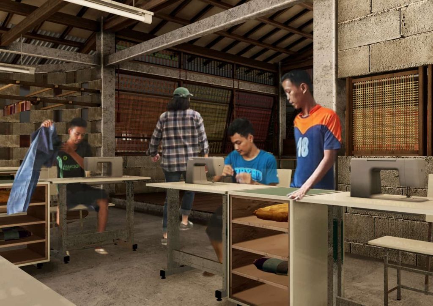
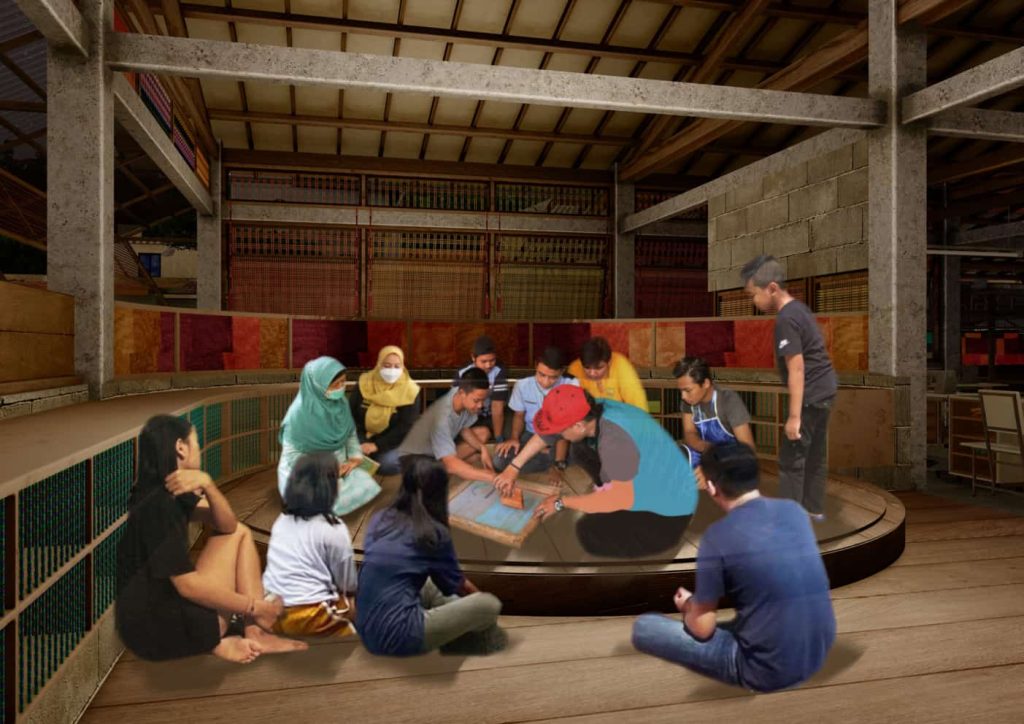
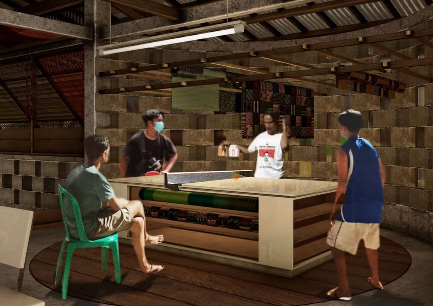
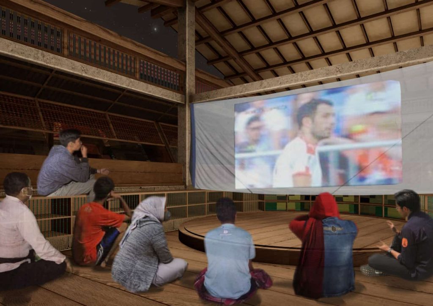
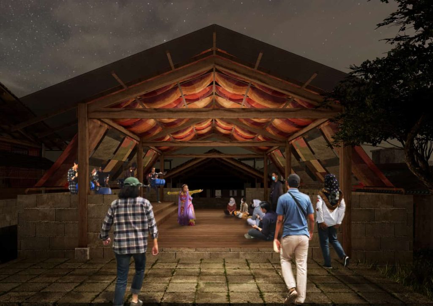
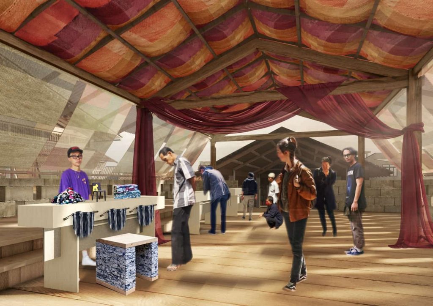
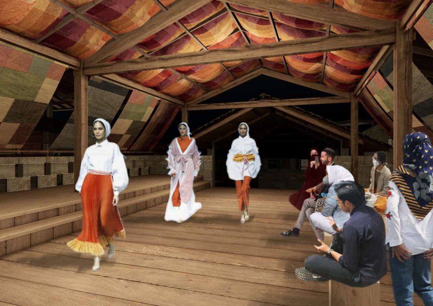
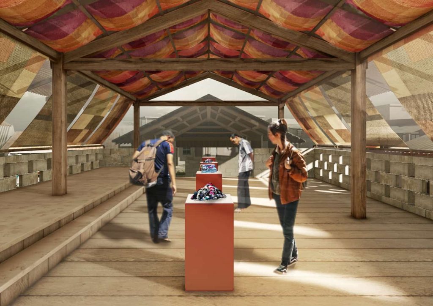
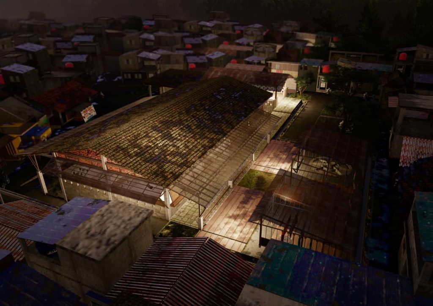
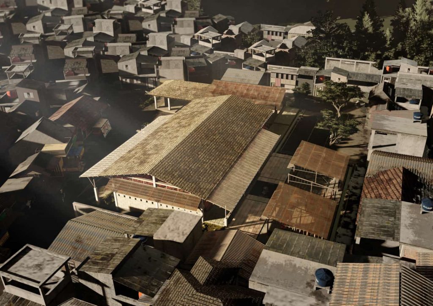
Old areas in a city are often left behind and not noticed. Various problems that arise such as spatial density, physical quality, and social status are some of the things that are often neglected in this old area. Cibadak area was chosen as the location for rearrangement while still paying attention to the locality of the site. So, what can be done to rejuvenate an old area to strengthen identity from becoming obsolete?
The site is located in Cibadak, Bandung, Indonesia. It is well known as the biggest wholesale trade area in Bandung city. There are three main problems regarding to the site:
1. Spatial Informality
This problem leads to unregulated development of the site, making ragged space.
2. Breathing Space
This problem leads to the lack of presence of green areas.
3. Inactive Areas
This problem leads to concentrated activities in only one particular area that leads to security issues.
This design aims to create a lively neighbourhood by connecting the disconnected alleyway from the streetfront. To make it more playful, the stacking method was used as rearrangement of the existing housing units.
Using three main strategies for solving the problems, Re-Link, Re-Stack, and Re-Empowerment, the design solves the three problems with a new regeneration of Cibadak Area, creating a new local identity in this place.
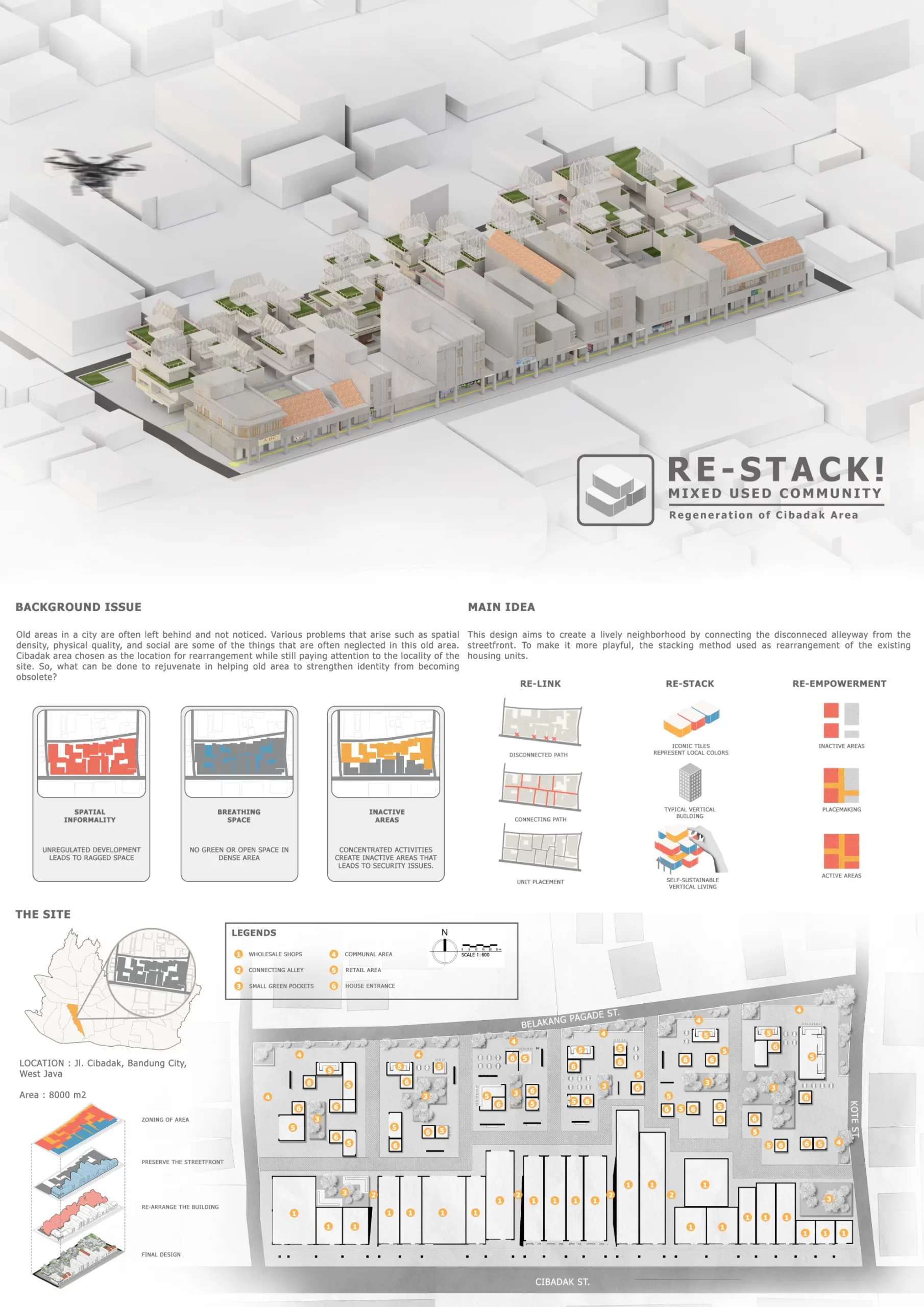
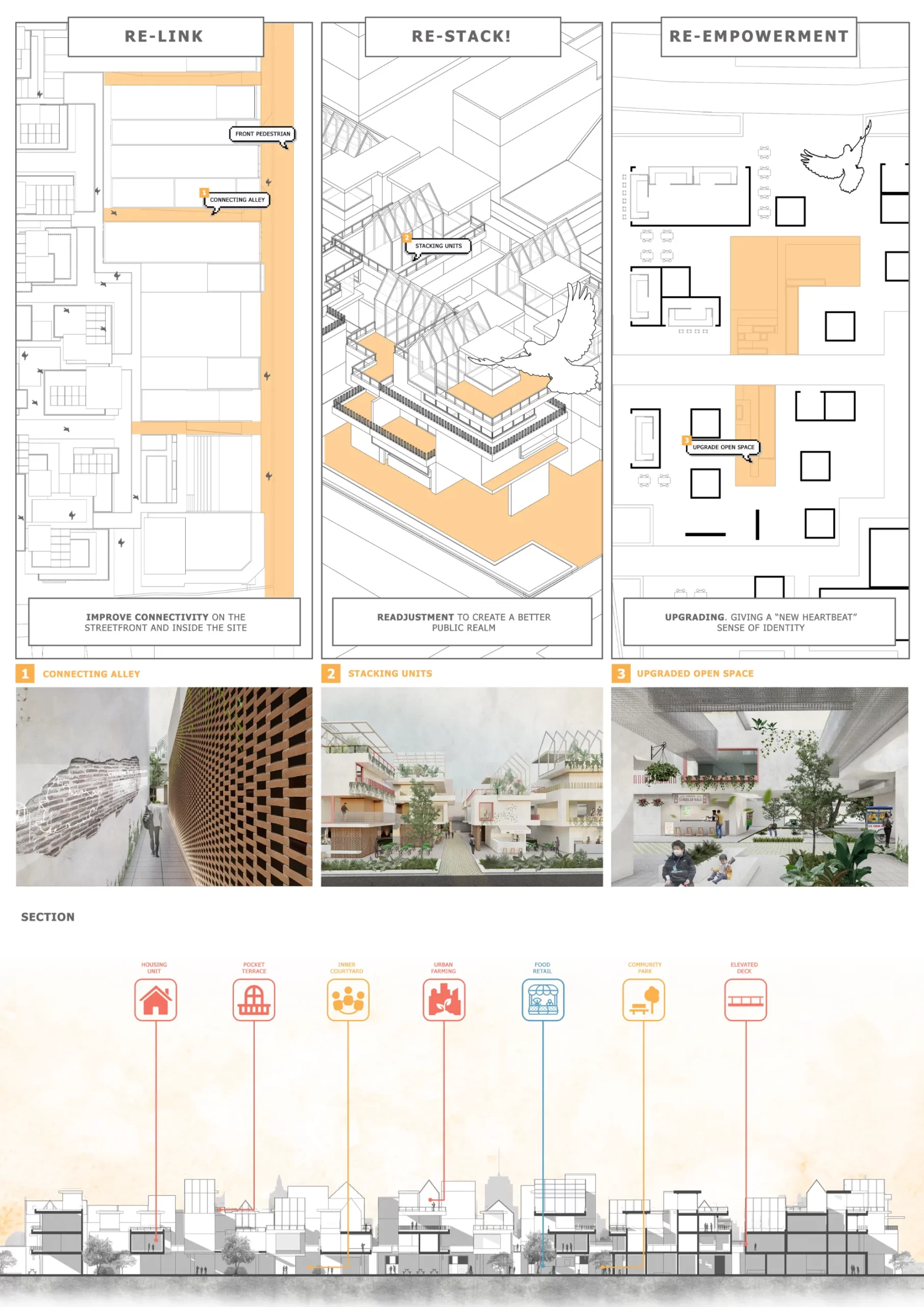

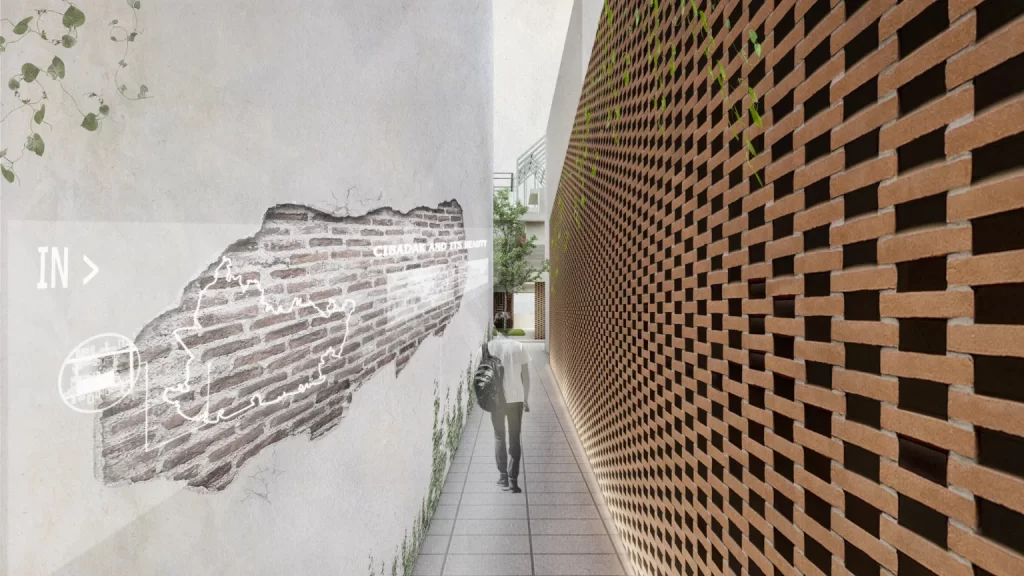
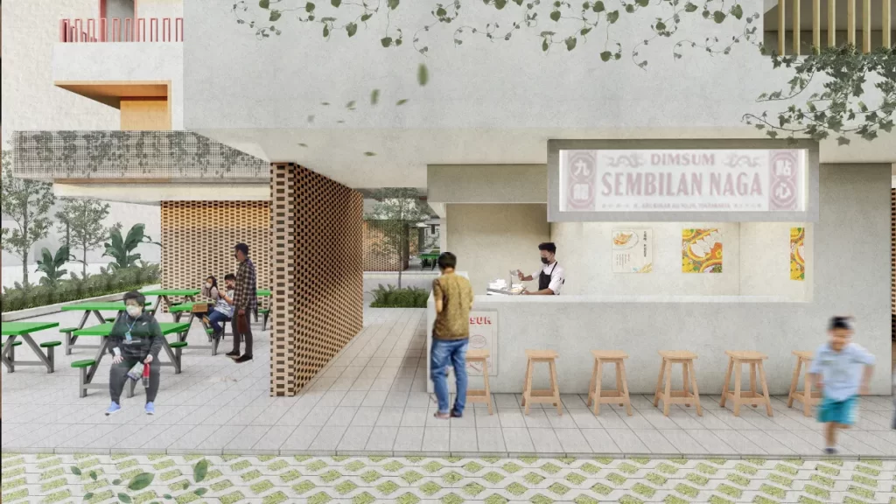
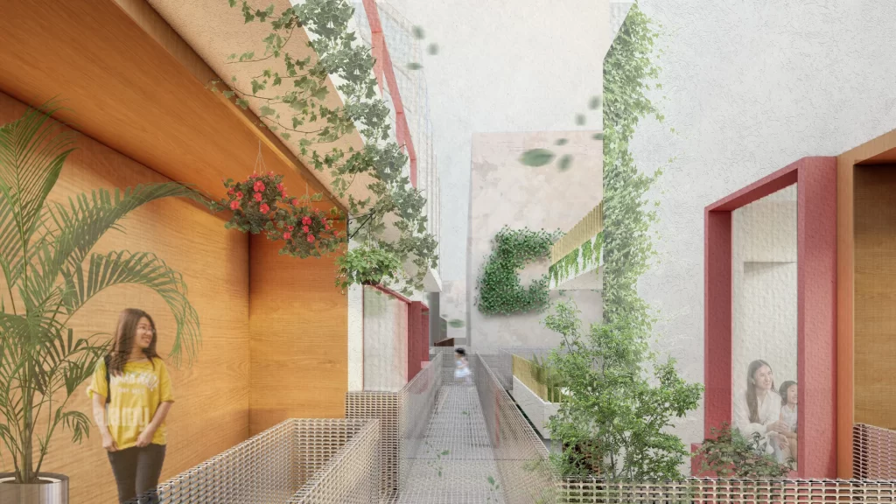
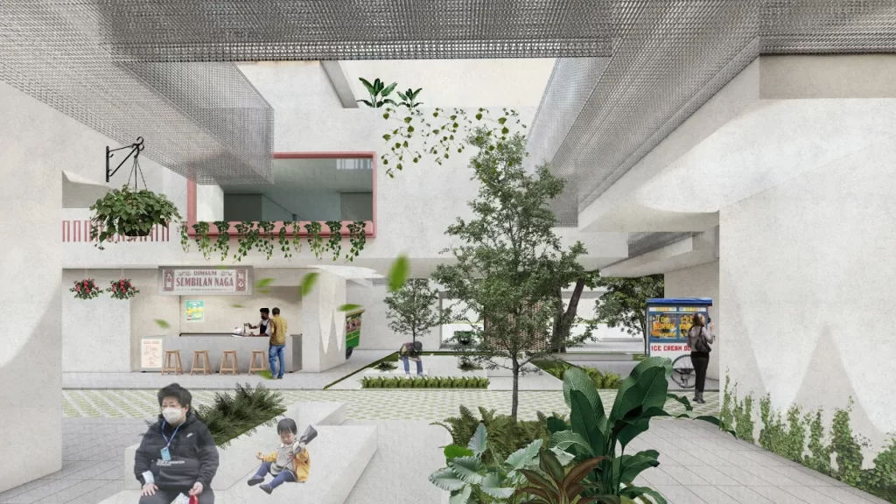
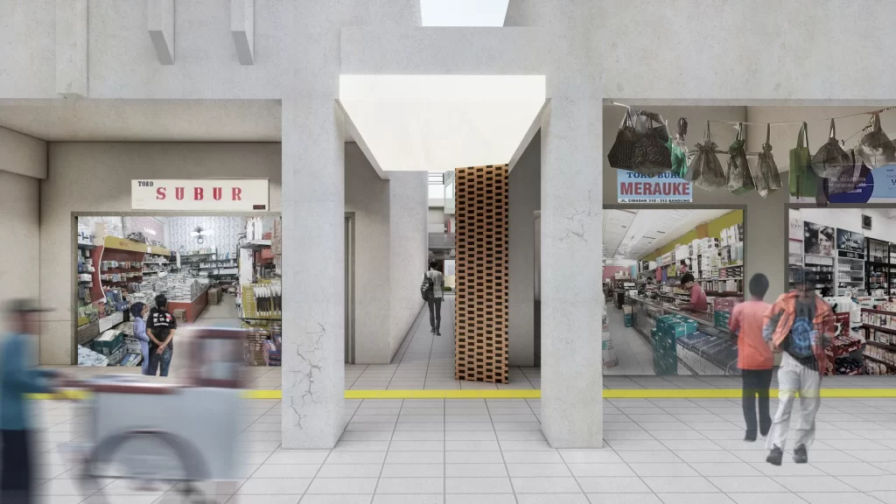
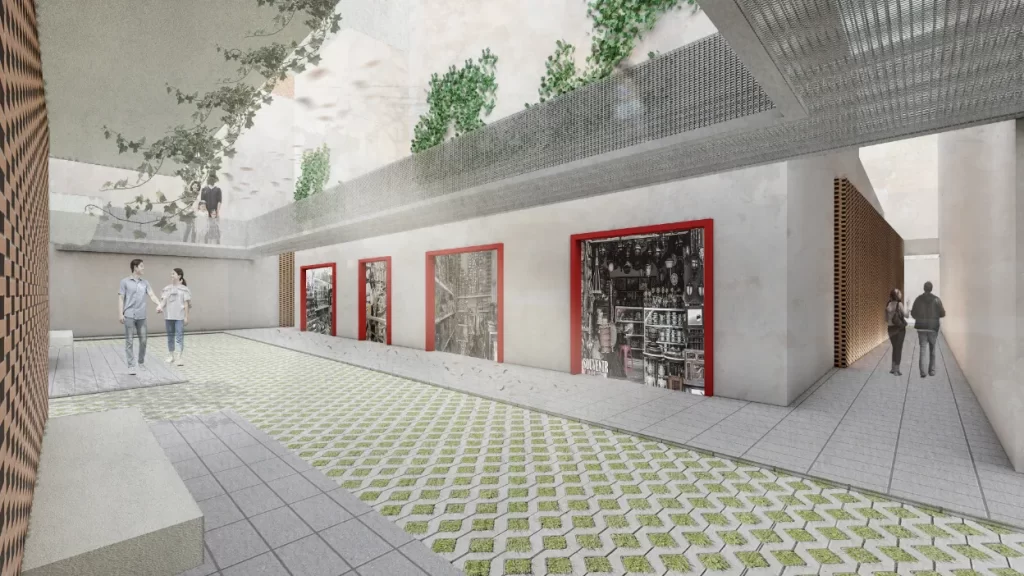
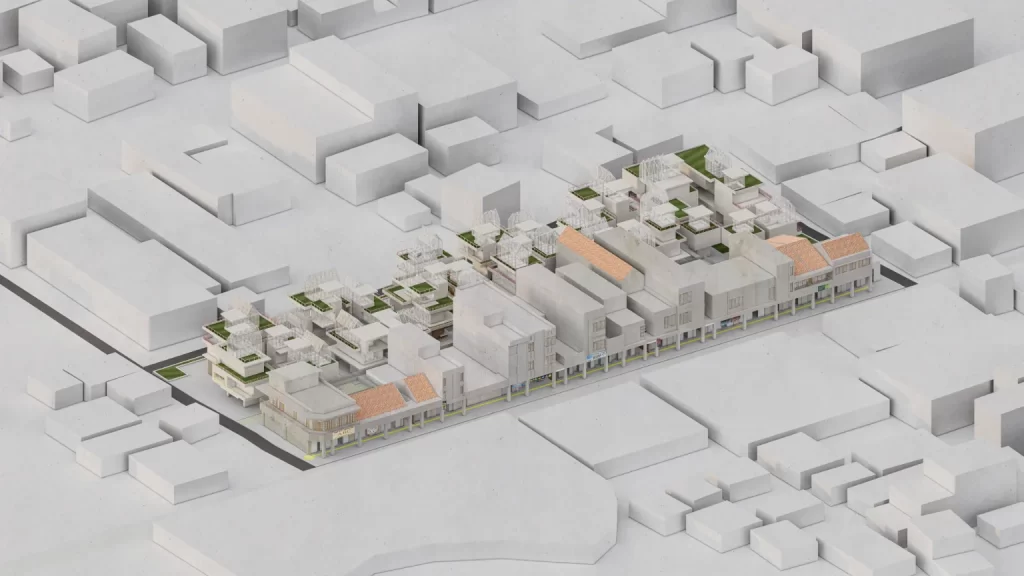
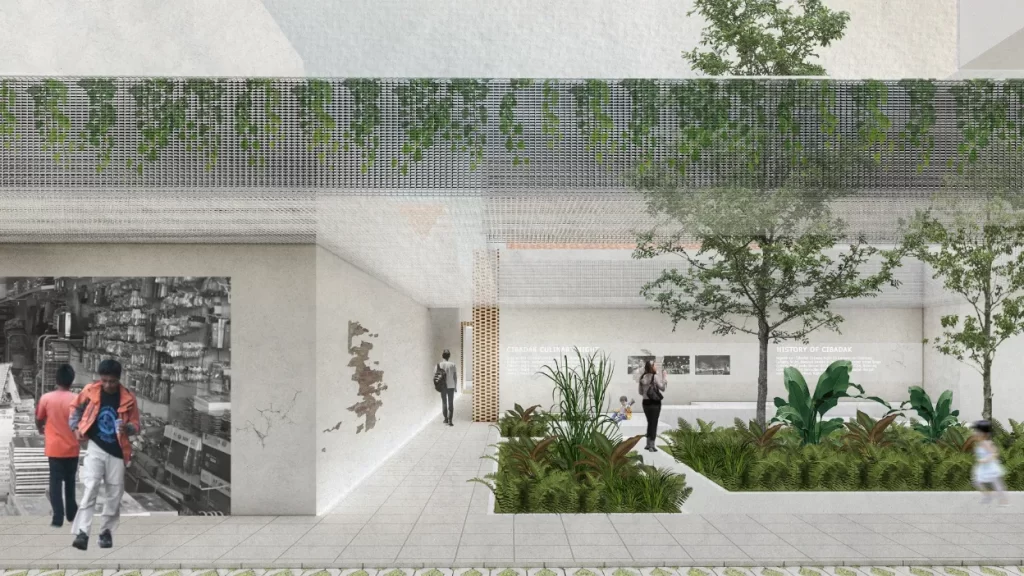
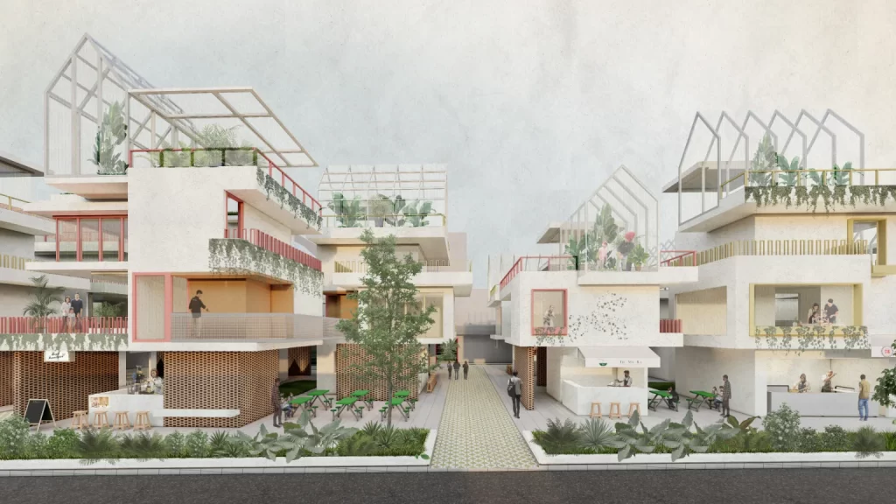
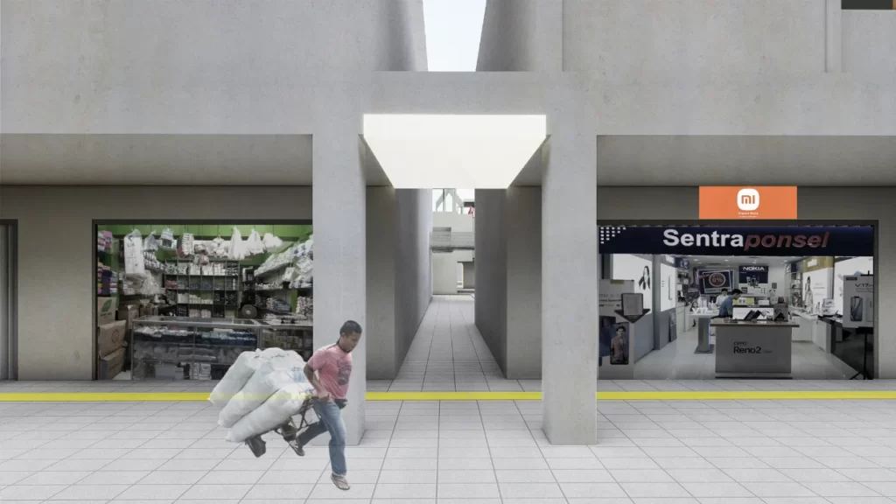
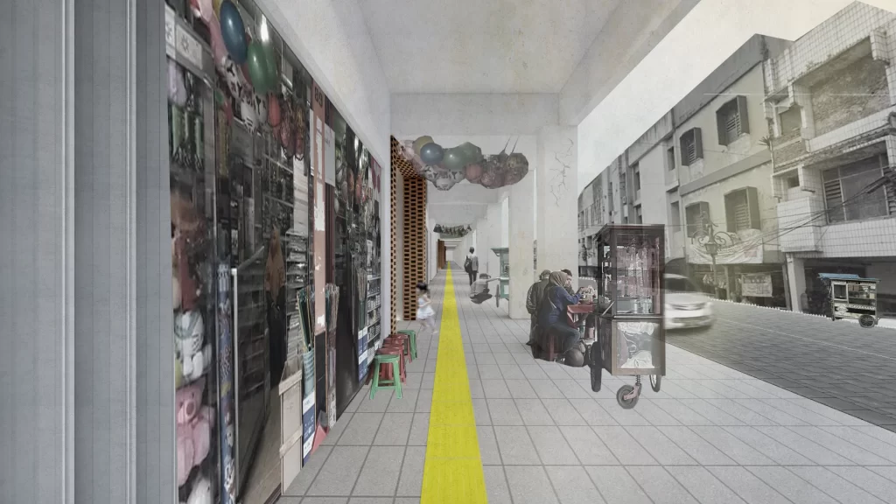
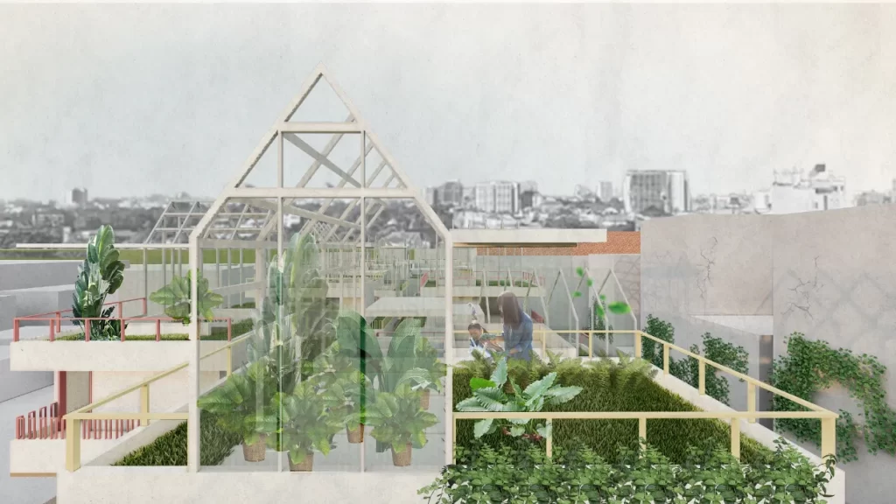
The background difference between city folk initiator and village inhabitants creates cultural acculturation, which supposed to respect the local culture. This will enable the initiators to live in harmony with the village natives. From the research’s result, it is possible to prove vernacular architecture’s role to create a contextual and sustainable dwelling space. It also shows the existence of Rumah Kopi might be a new form of dwelling space as a contemplative space of human in nature, a cultural center for its people, and also an economical icon of Kampung Buni Kasih. The concept of contextual dwelling of Rumah Kopi is to be a home that would sit well within its local and also adapt to accommodate local gatherings. Being contextual means being in line with where it is build, which in this case how to respect the local’s and their believes, site’s history, and how to preserve its essence. From 7 elements fo forming local culture, it is show that nature is the most important at Kampung Buni Kasih. The believes of “mengambil sambil menanam” means not to exploit nature, show through how the locals wisely built their house, their local gesture and ergonomics.

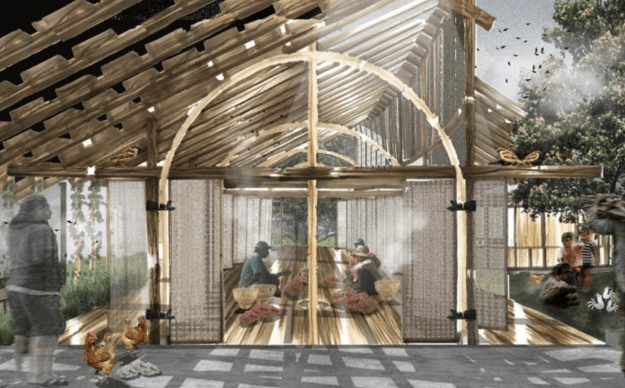
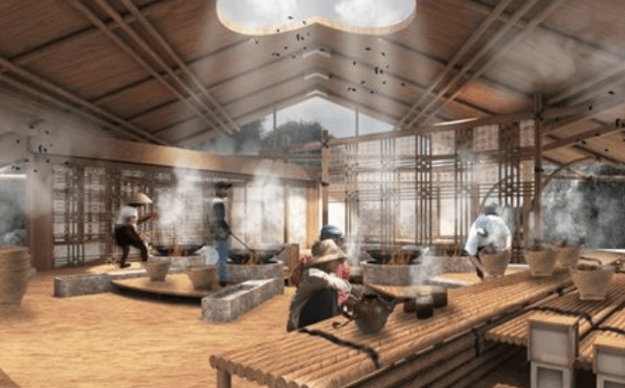
The background difference between city folk initiator and village inhabitants creates cultural acculturation, which supposed to respect the local culture. This will enable the initiators to live in harmony with the village natives. From the research’s result, it is possible to prove vernacular architecture’s role to create a contextual and sustainable dwelling space. It also shows the existence of Rumah Kopi might be a new form of dwelling space as a contemplative space of human in nature, a cultural center for its people, and also an economical icon of Kampung Buni Kasih. The concept of contextual dwelling of Rumah Kopi is to be a home that would sit well within its local and also adapt to accommodate local gatherings. Being contextual means being in line with where it is build, which in this case how to respect the local’s and their believes, site’s history, and how to preserve its essence. From 7 elements fo forming local culture, it is show that nature is the most important at Kampung Buni Kasih. The believes of “mengambil sambil menanam” means not to exploit nature, show through how the locals wisely built their house, their local gesture and ergonomics.


The final acculturation form of Rumah Kopi appears to be both strange and familiar focal point to the locals yet the entire project is possible to built by local carpenters and farmers. This acculturation form comes a translation of this project narrative and the material exploration, applied on social area (communal space and coffee experiment pantry) which becoming the center of the perpendicular axis.
Overall, it is not just a dream to dwell in nature, Rumah Kopi becoming a milestone in prospering and maintaining the sustainability of Kampung Buni kasih, the pride of the village, the new center of economical industry of the village.
Rumah Kopi and it sense of place.