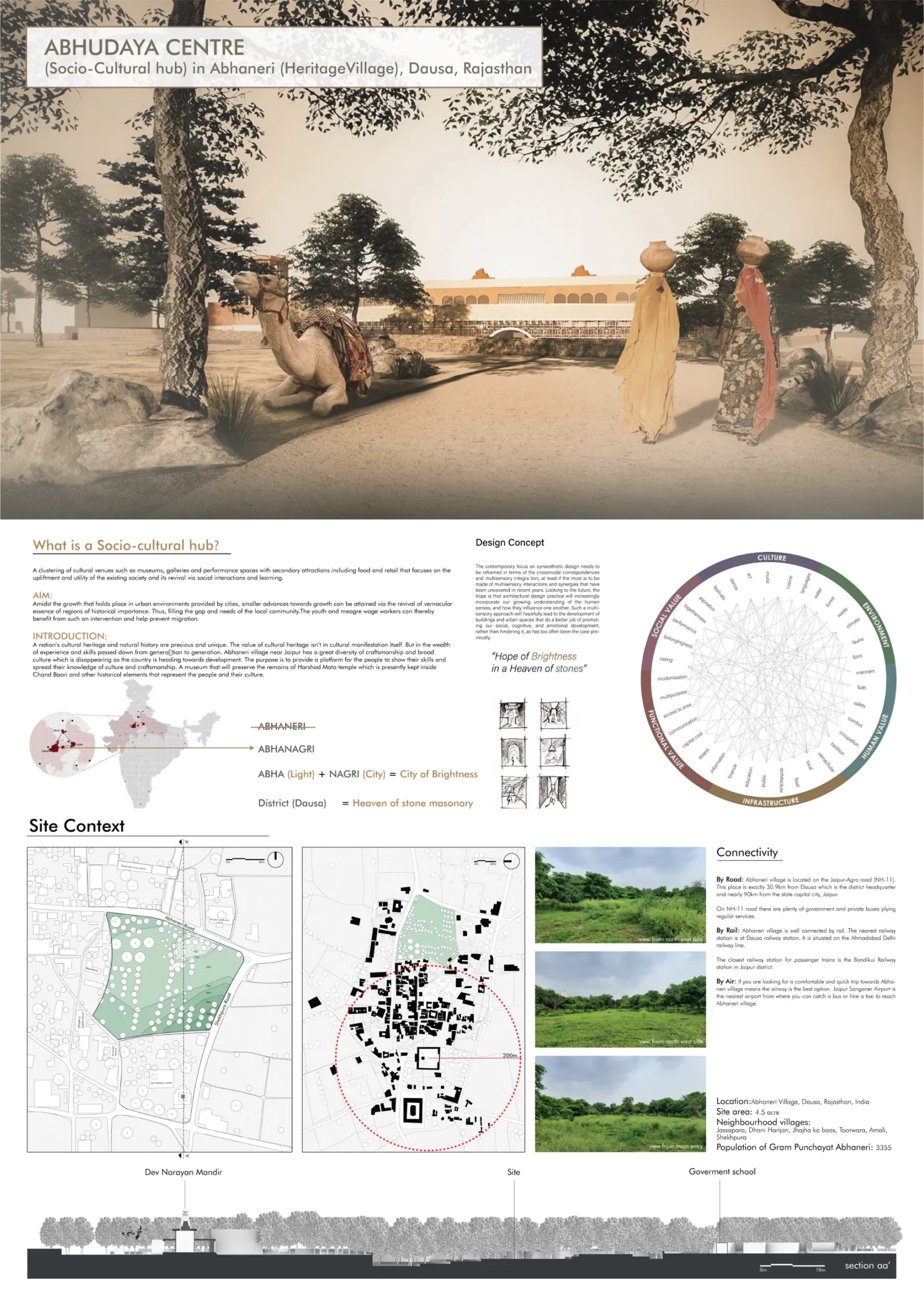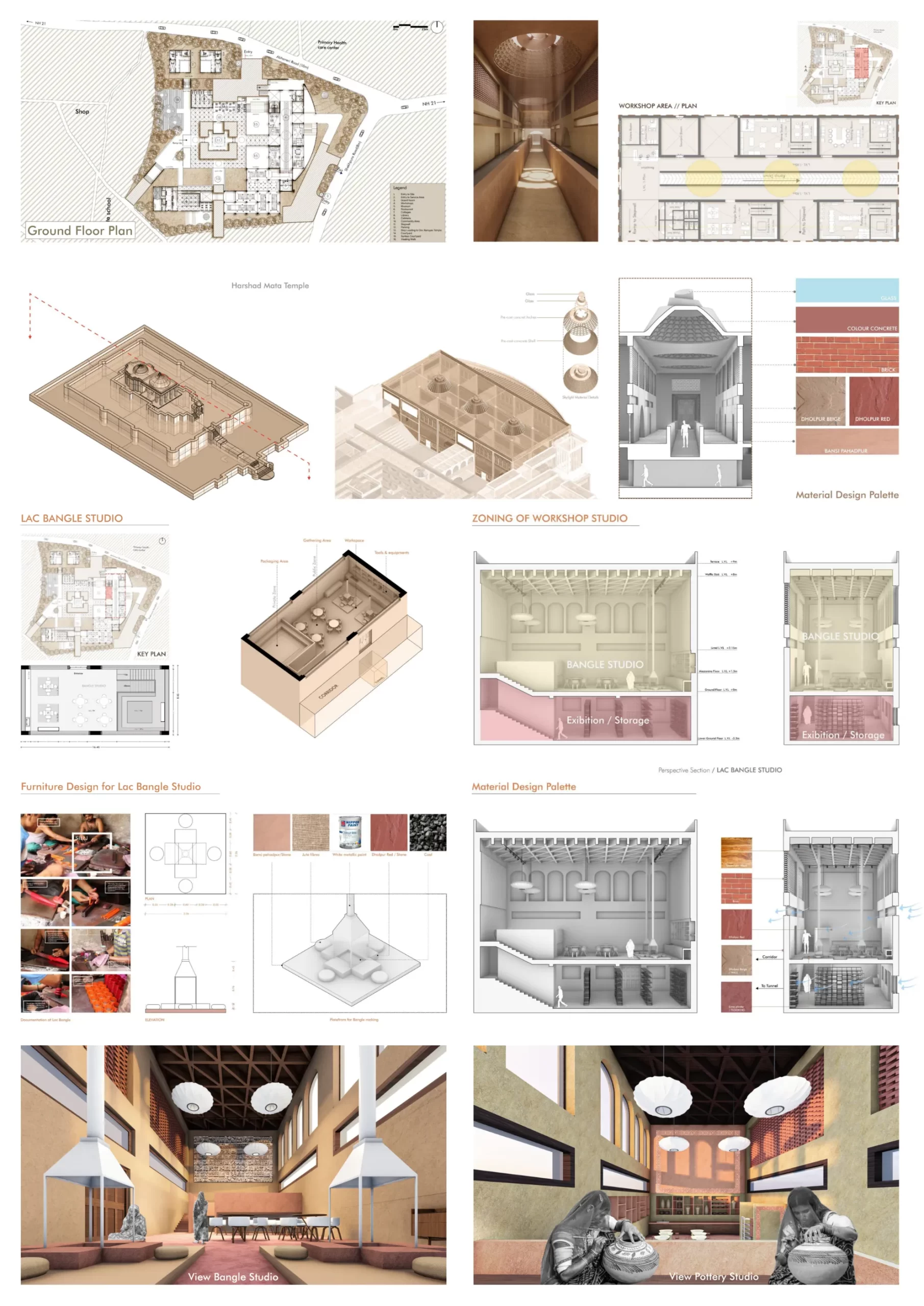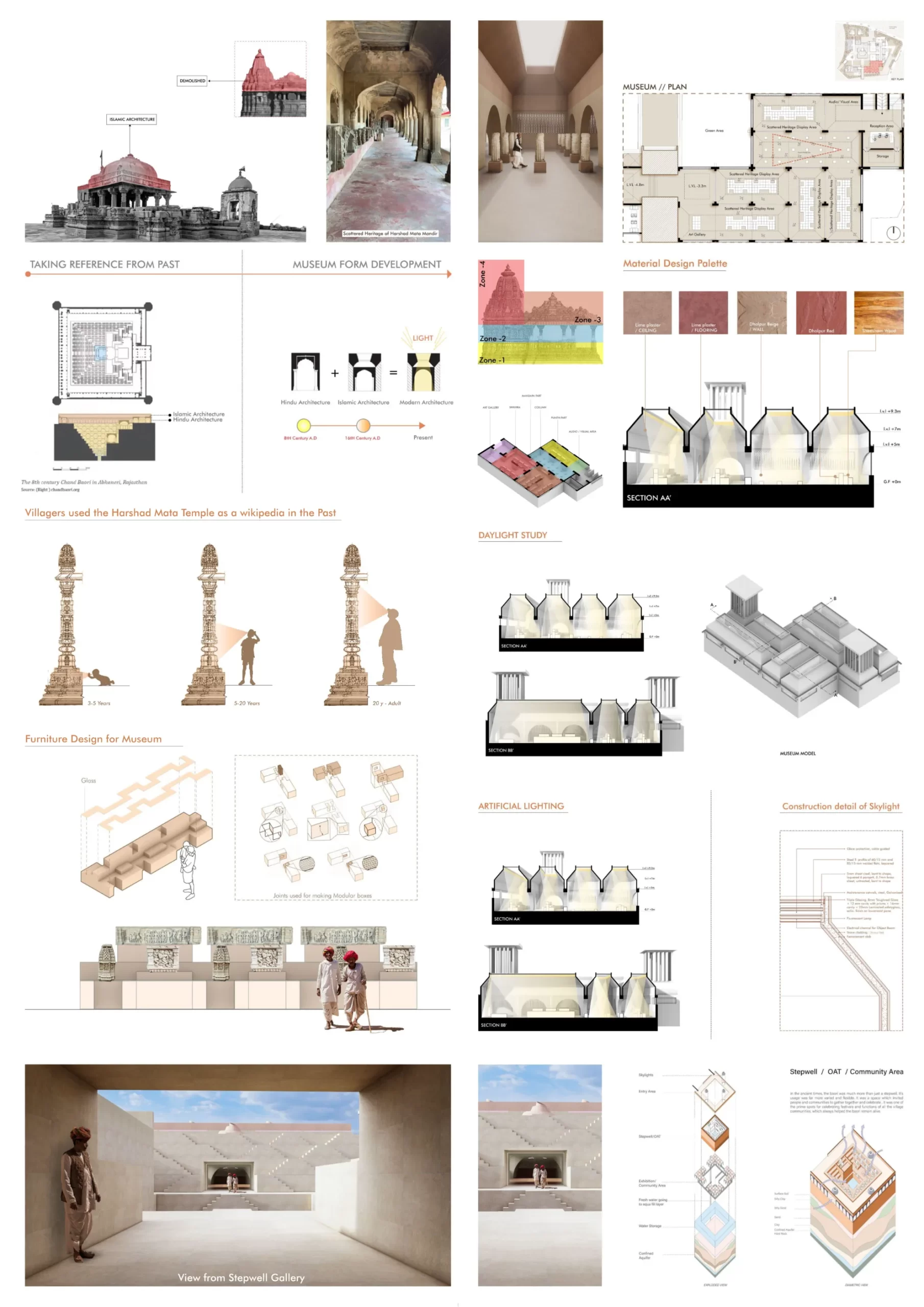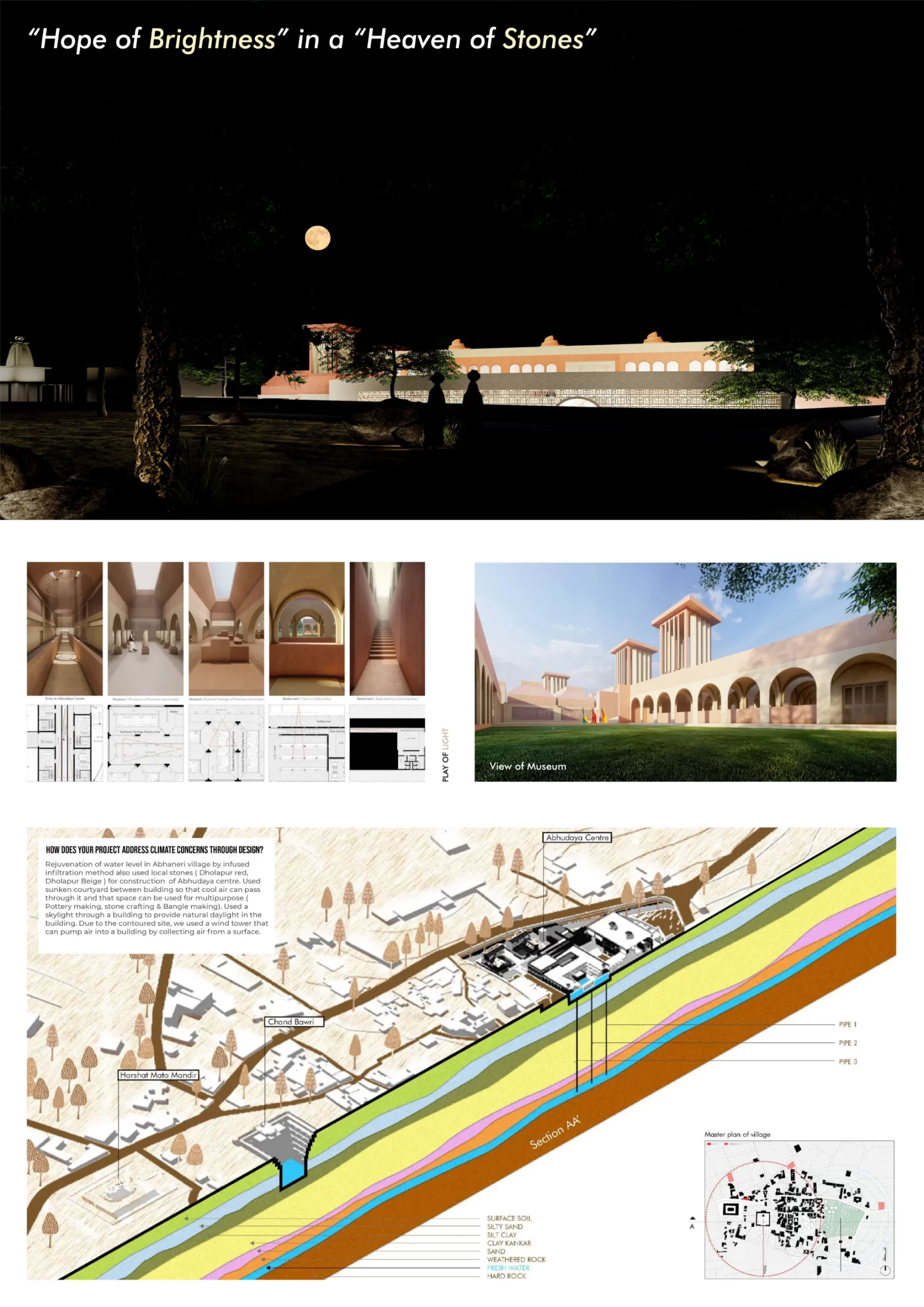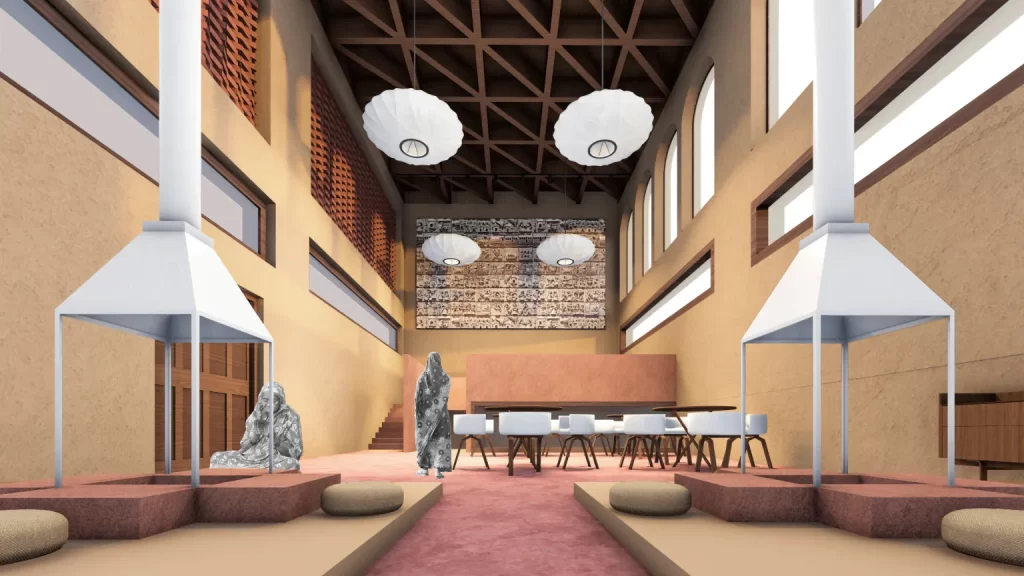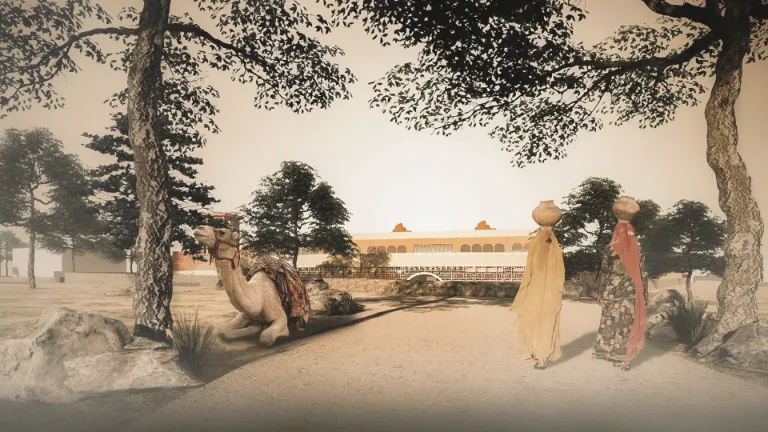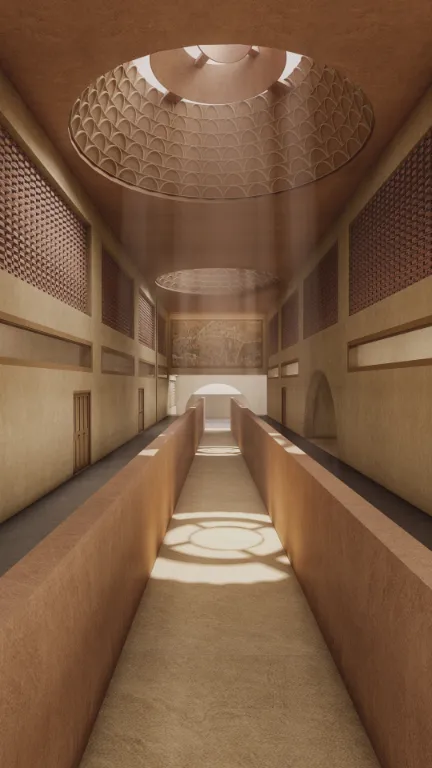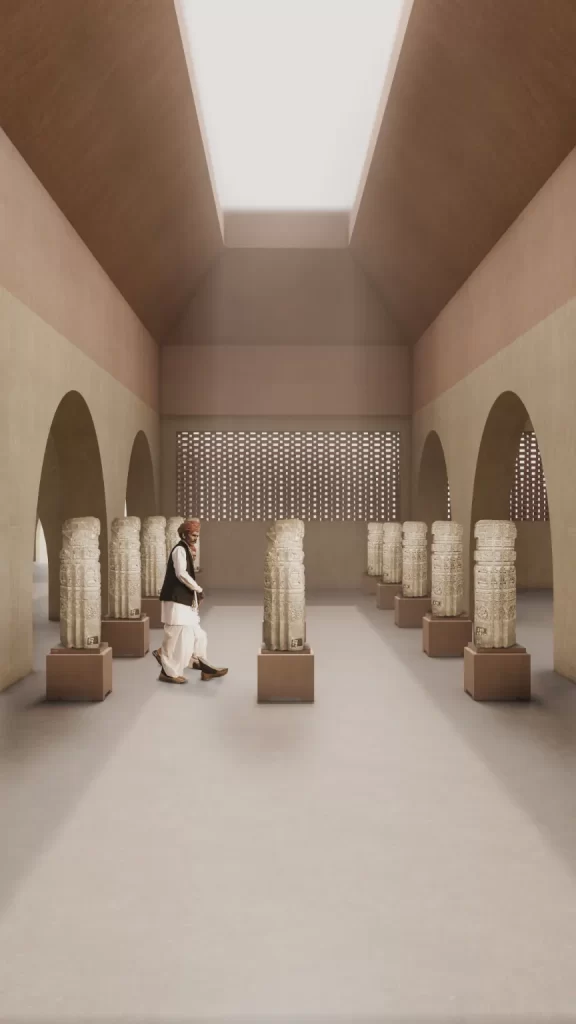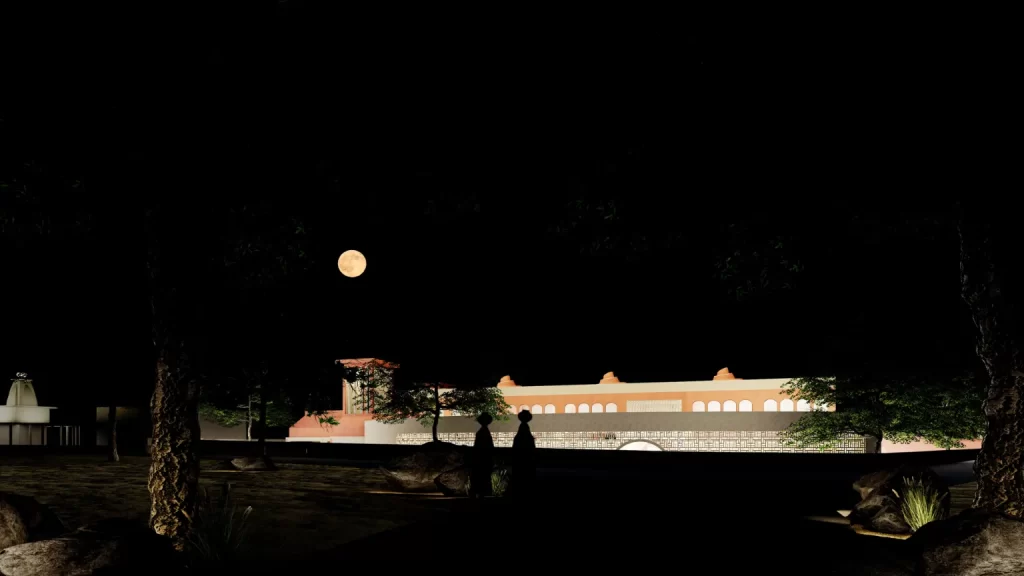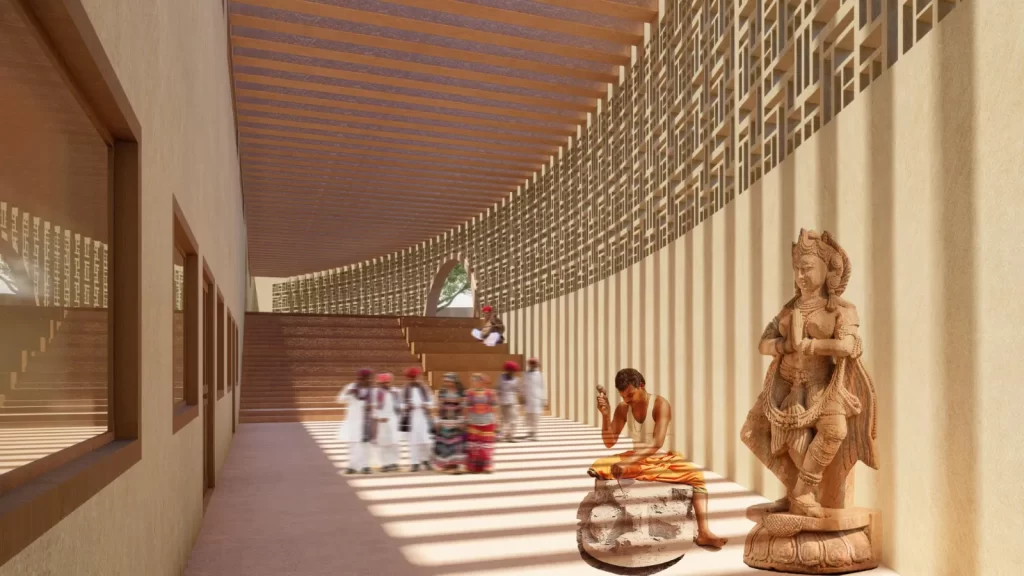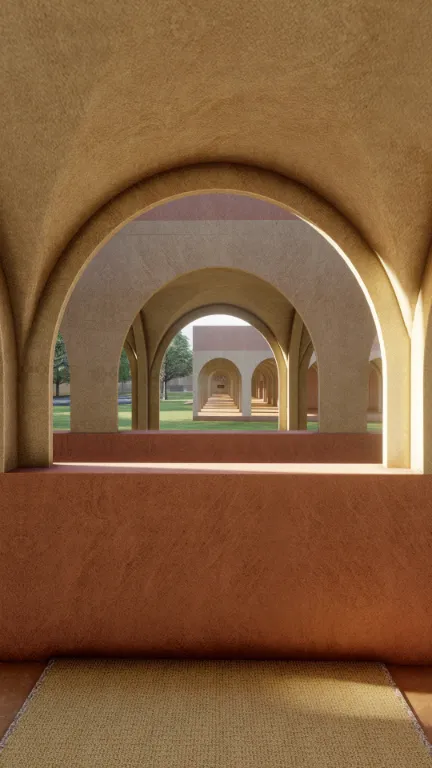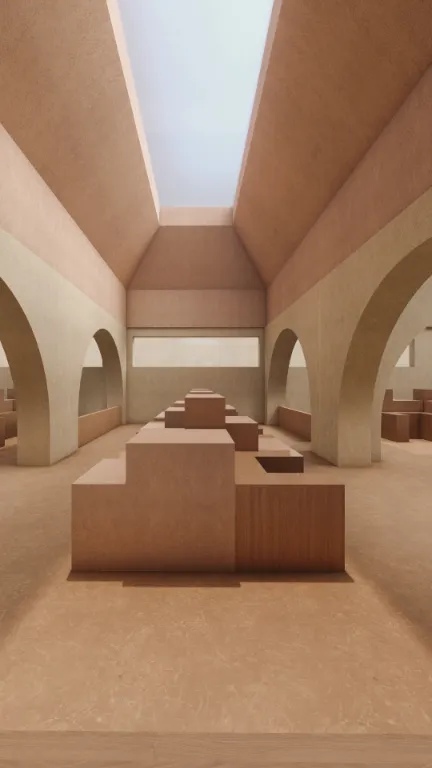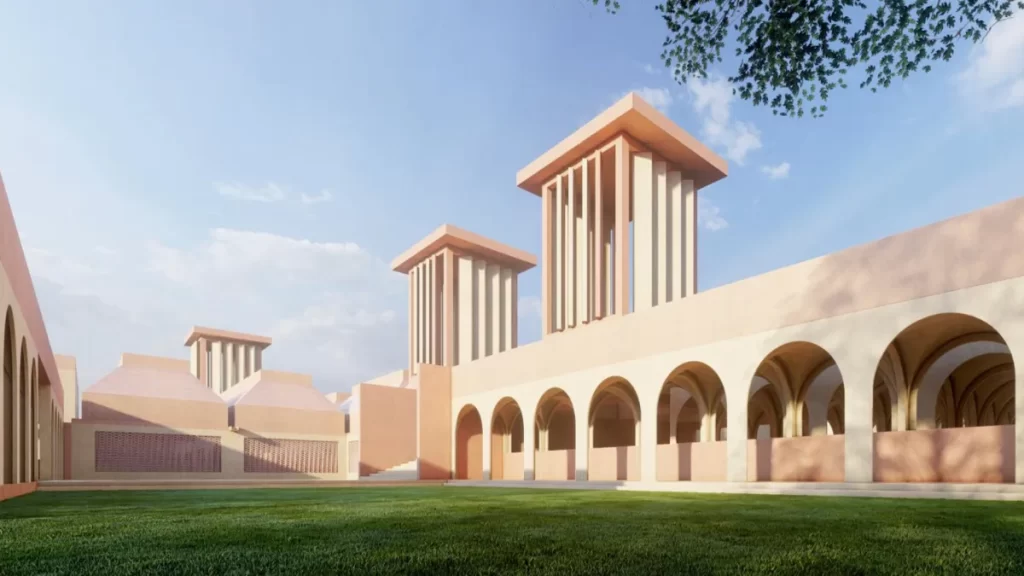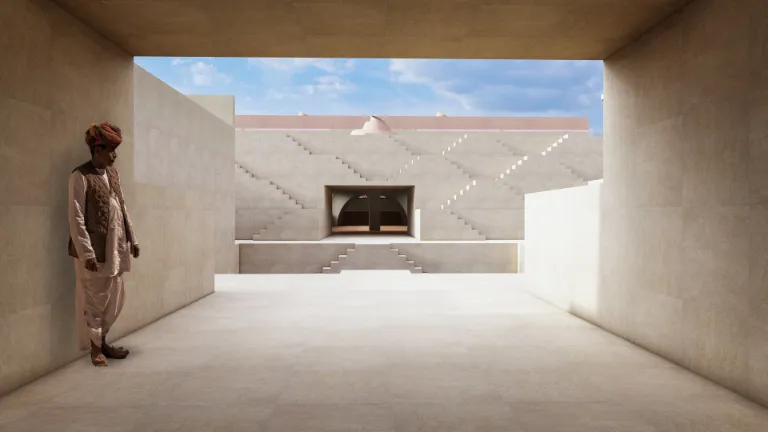Beej / Seed (a transitory interface)
The idea finds its roots in the memory of my great-grandmother, who first taught me to see the seed not merely as something that grows, but as something sacred—something to protect. She once told me how, during a famine, her mother hid bajra seeds in the folds of her saree, knowing that losing them meant losing the next season’s hope.
Through such quiet acts of care—in kitchens filled with stories—I began to see how seeds hold memory. Comparing the seeds in my mother’s and grandmother’s kitchens today, I notice subtle shifts: fewer indigenous varieties are passed down, revealing a silent erosion of cultural and ecological heritage.
In Indian mythology, two metaphors explain the origin of life: the womb (yoni) and the seed (bija). The fruit (phala) carries the seed, which begins the cycle again—a never-ending loop of life. But this cycle survives only through care. It is the community—farmers, elders, seed keepers, and children—who protect it, alongside quiet allies like bees, microbes, wind, and rain.
According to the UN FAO, 75% of plant genetic diversity has been lost since the early 20th century, as industrial seed systems replace local varieties. Experts like Dr. Vandana Shiva and Dr. Prabhakar Rao have long warned against this monoculture, emphasizing the urgency of protecting biodiversity and seed sovereignty.
Baharwa Lakhansen, a small village in Bihar, 29 km from Motihari, played a pivotal role in Gandhi’s Champaran Satyagraha. Today, it is witnessing a different struggle—the disappearance of farmer-saved seeds under the growing dominance of corporations like Monsanto. This loss threatens not just biodiversity, but also the traditional knowledge, rituals, and language embedded in these seeds.
Yet resistance endures. Every February and March, the village hosts Beej Daan, a seed-sharing fair where women farmers from neighboring villages exchange indigenous seeds—preserving biodiversity and tradition through collective action. The site becomes an embodiment of identity, celebration, and resistance, and the architectural intervention plays a vital role in giving it the recognition it deserves.
Design Intent: Architecture Rooted in Memory and Ecology
The program reimagines learning as a reciprocal act—through a seed bank, communal kitchen, and library. Learning happens not in isolation, but through shared spaces like terraces, courtyards, open classrooms, and workshop areas. Nature becomes a co-teacher—through agro-ecological gardens and seasonal trails that shift with time.
The design investigates how a place is shaped by collective memory—how architecture becomes activism, dispersing the act of saving and sharing throughout India. Using the Nolli map as a tool, the design begins with an understanding of the rural fabric—the relationship between built and unbuilt. Key pause points and natural site markers like the Peepal tree and Gandhi Smarak establish a spatial axis connecting memory, ecology, and community. Open spaces blend with the existing landscape, encouraging movement, pause, and interaction, while extending towards the fields yet retaining a central connection to the Peepal tree.
The project explores the interplay of solid and void through courtyards, plinths, and terraces, drawing from the rhythms of local architecture. Terraces function as essential social and working spaces—used for drying seeds, winnowing, and communal gathering. A play of levels creates visual and physical connections, encouraging movement and interaction. The central courtyard serves as a vibrant gathering space, hosting celebrations and fostering community interaction showing the adaptability of the spaces. The use of varied height plinth creates a playful environment, double height space with bamboo piers holds the works of the women.
The seed bank, envisioned as a temple, unfolds along a pradakshina path around the sacred Peepal tree —symbolizing the continuity of life. Merging into the landscape via a seasonal trail, the underground seed bank uses natural cooling to extend seed longevity. Edge conditions serve as vital thresholds, revealing human-ecosystem relationships. The lake edge, for example, transforms into a vibrant market space-becoming a key site of interaction.
Passive strategies—green roofs, stack effect, evaporative cooling, and locally sourced materials—anchor the project in sustainability. Bricks salvaged from an old brick kiln on site carry material memory and reduce embodied energy. The khatiya, a familiar wooden bed woven with jute or cotton fiber, is adapted into partition walls that can transform into sleeping surfaces—rooting the architecture in local practice.
A study of indigenous seed preservation revealed deeply communal, low-tech methods: matkas (terracotta pots), neem treatment, ash coating, bamboo containers sealed with mud and cow dung. Terracotta flooring keeps interiors naturally cool, reinforcing a sustainable, context-sensitive design approach. Spaces are woven out of pavilions, courtyards, talabs, and gardens—stitched together through corridors and shadows. Architecture, here, does not dominate the land but becomes it extending the topography rather than altering it.
Beej becomes a living archive—a space of expression, livelihood, and memory. It bridges the cycles of nature and human connection, celebrating not only seeds but also culture, diversity, and ecology. As such, it acts not only as a regional intervention but as a global call for action—a force of nature in itself.
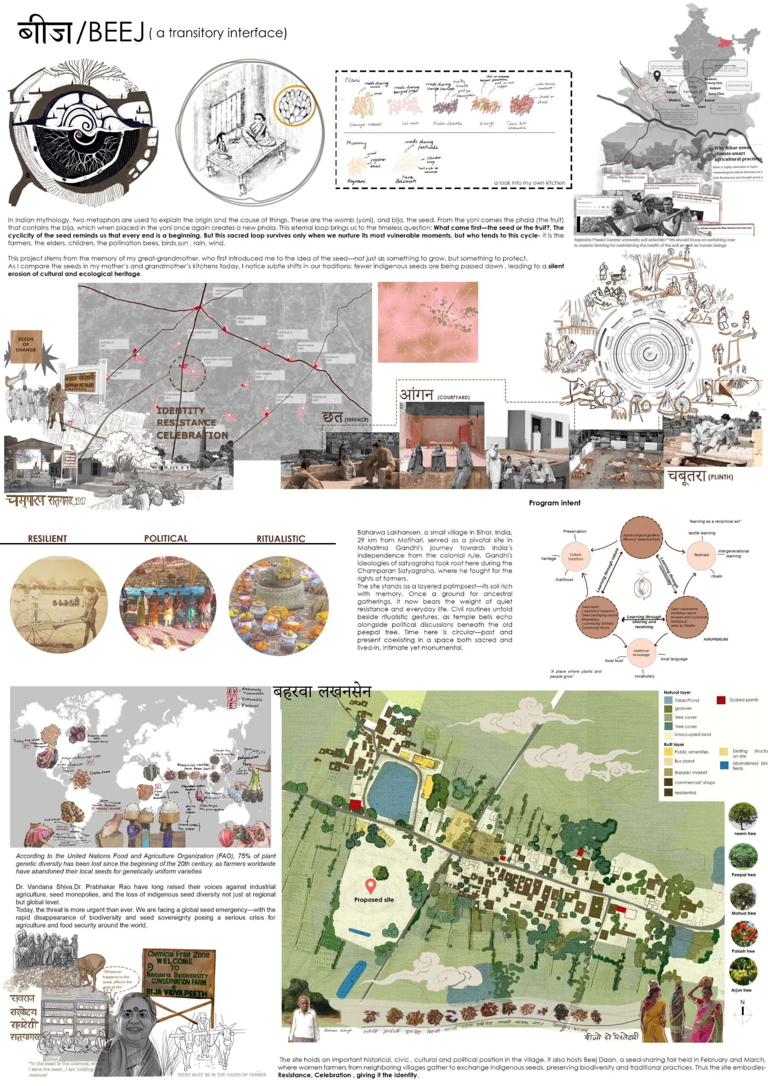
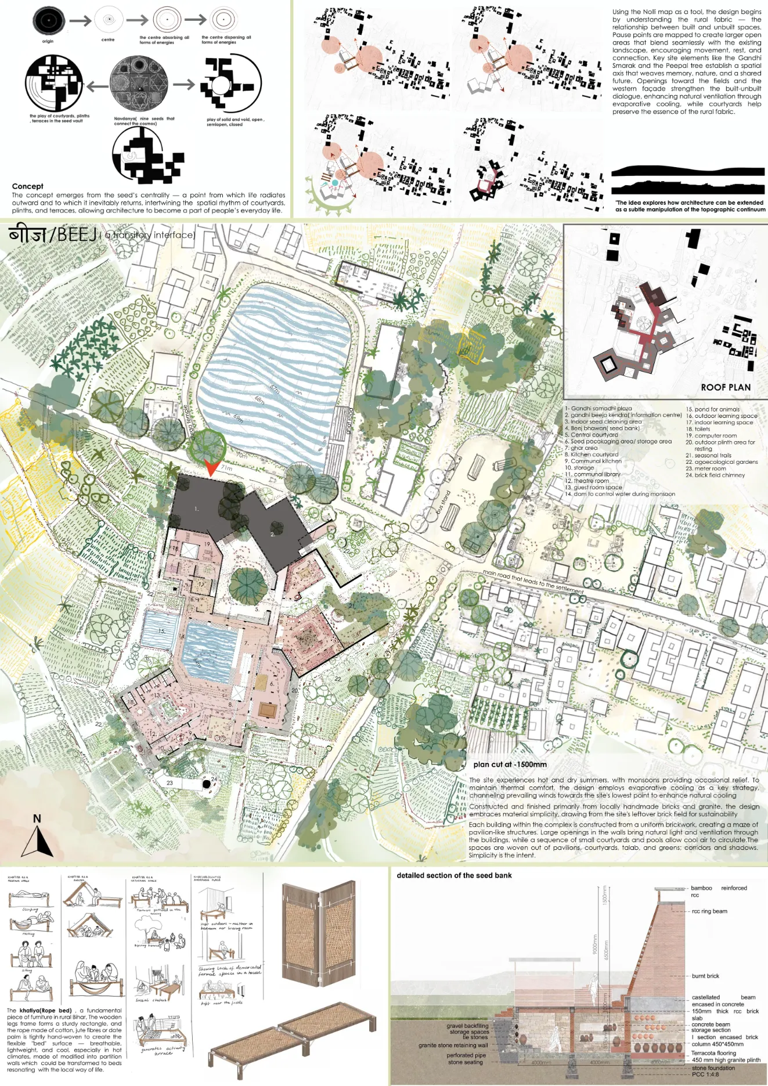
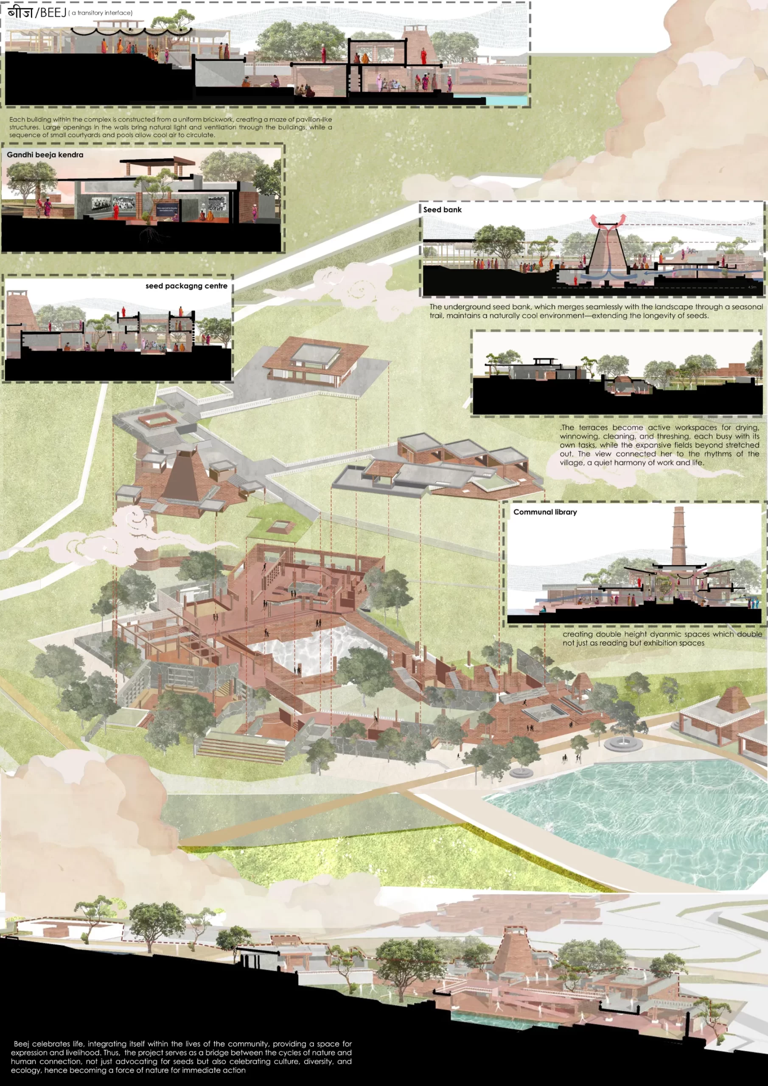
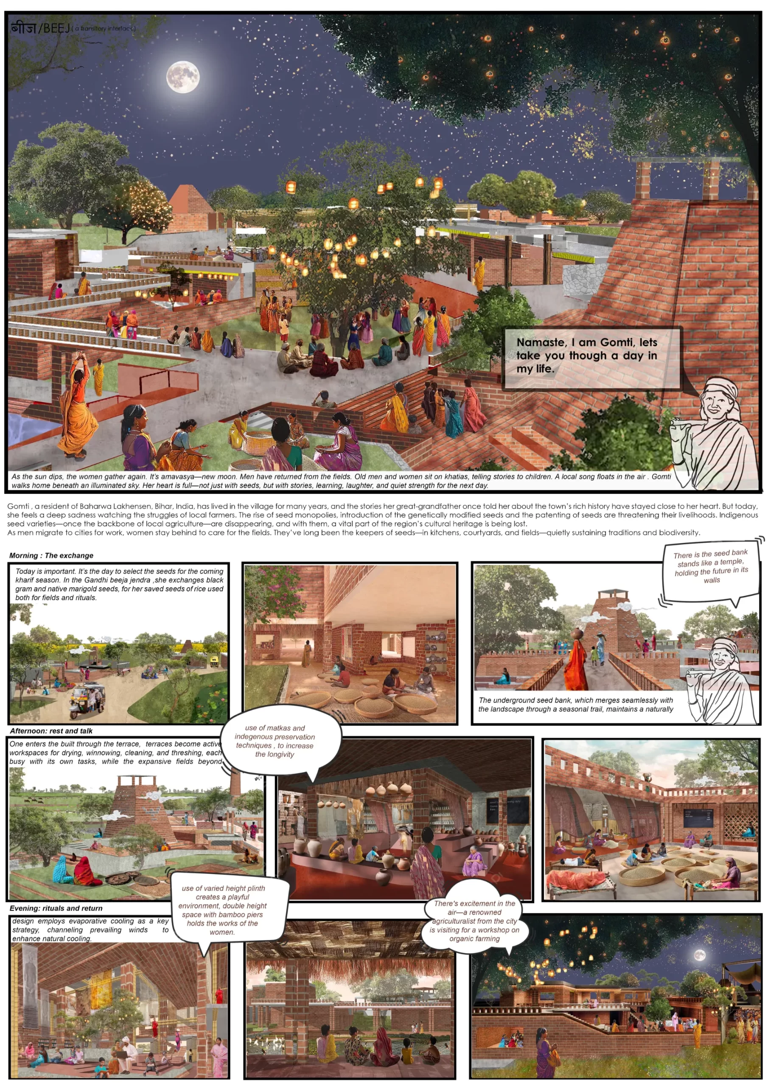
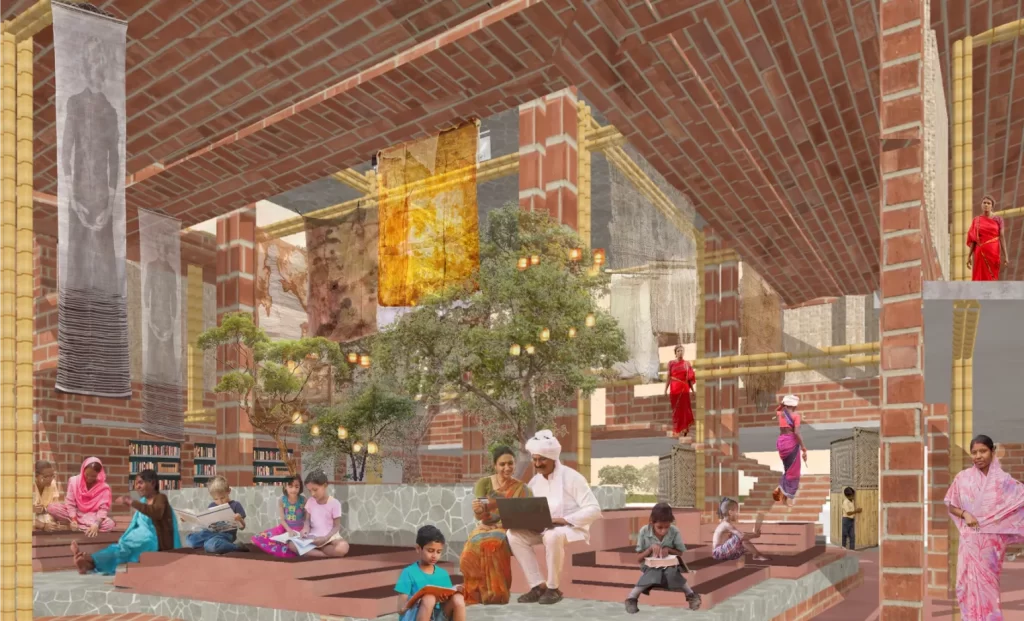
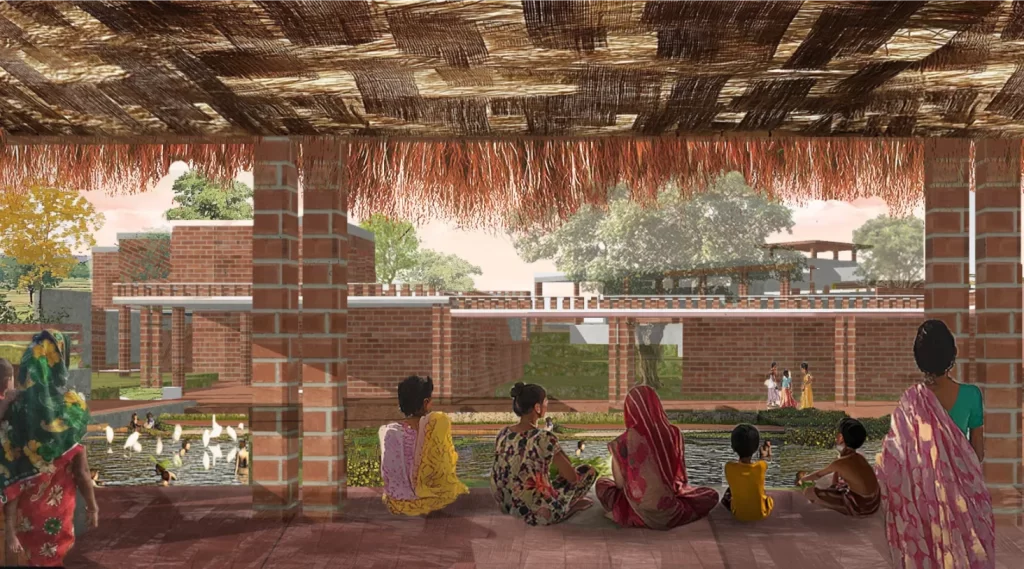
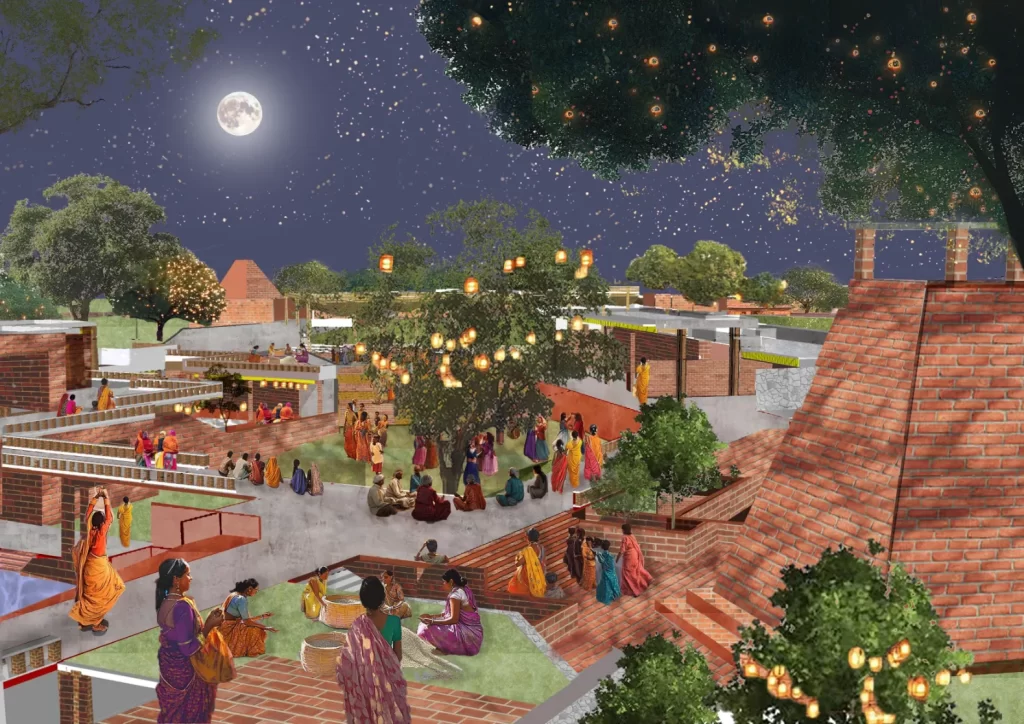
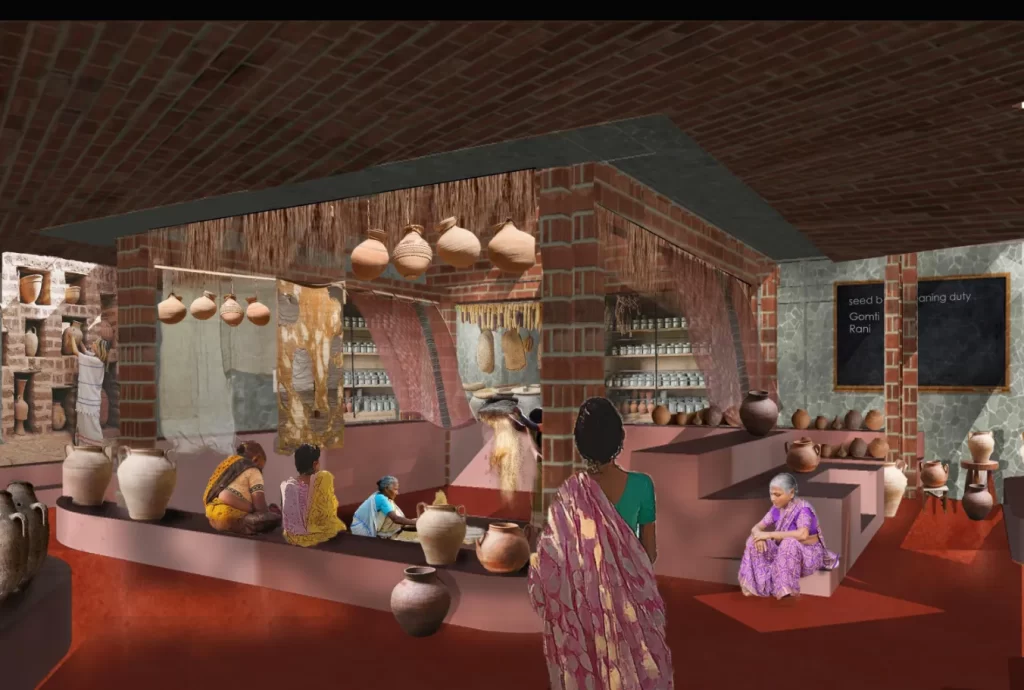
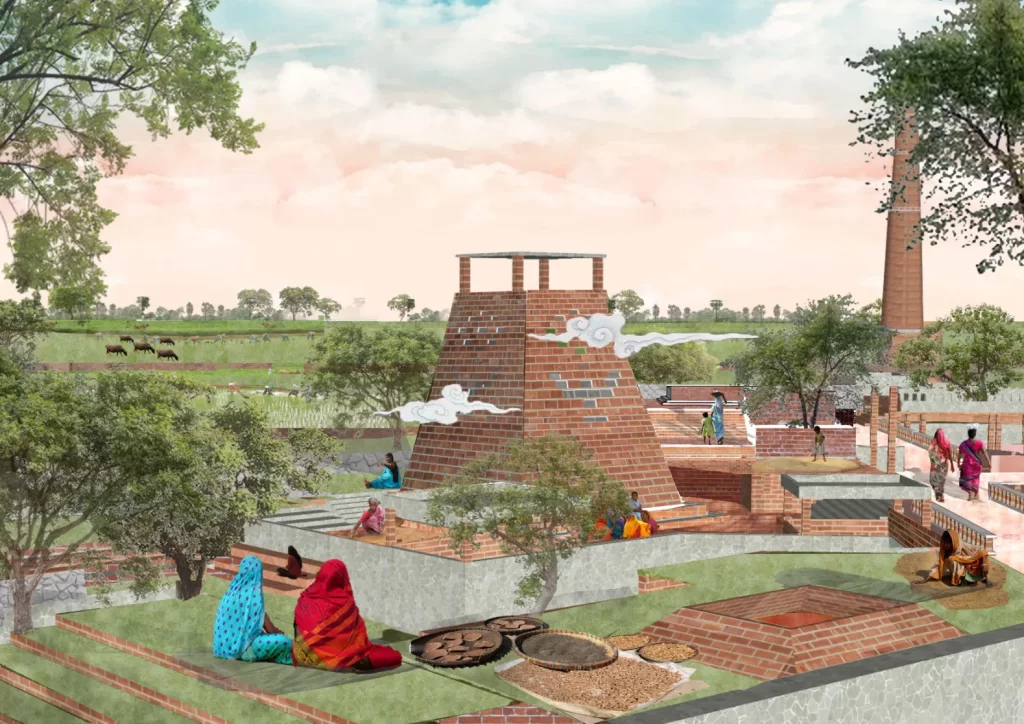
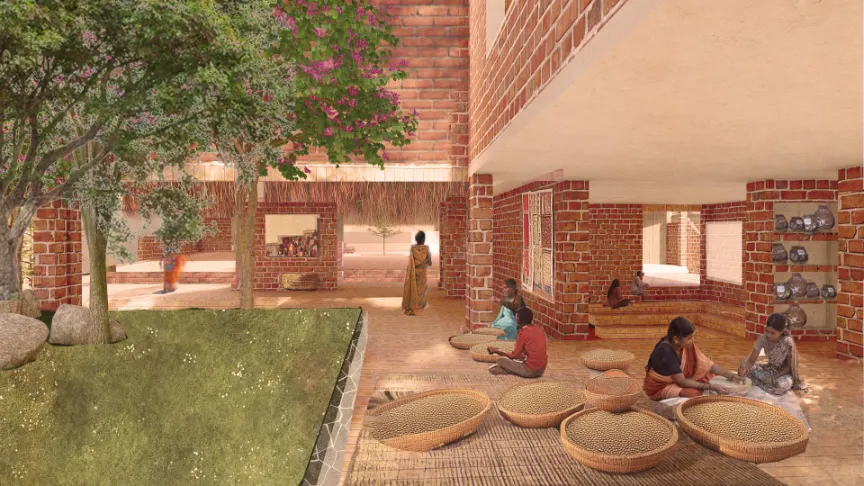
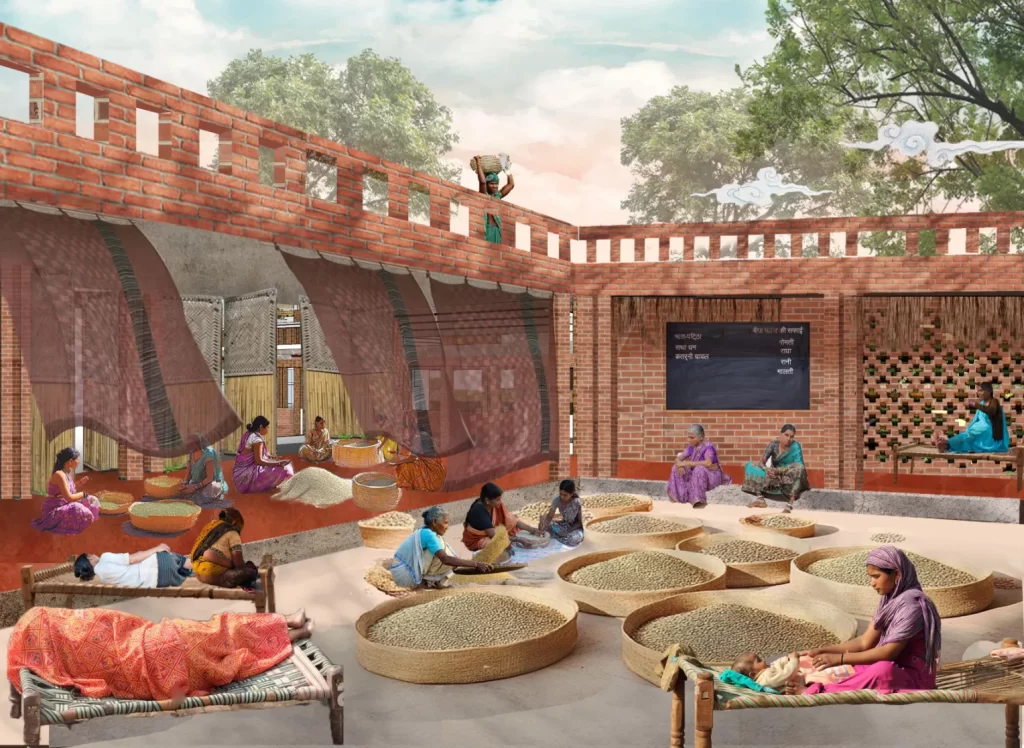
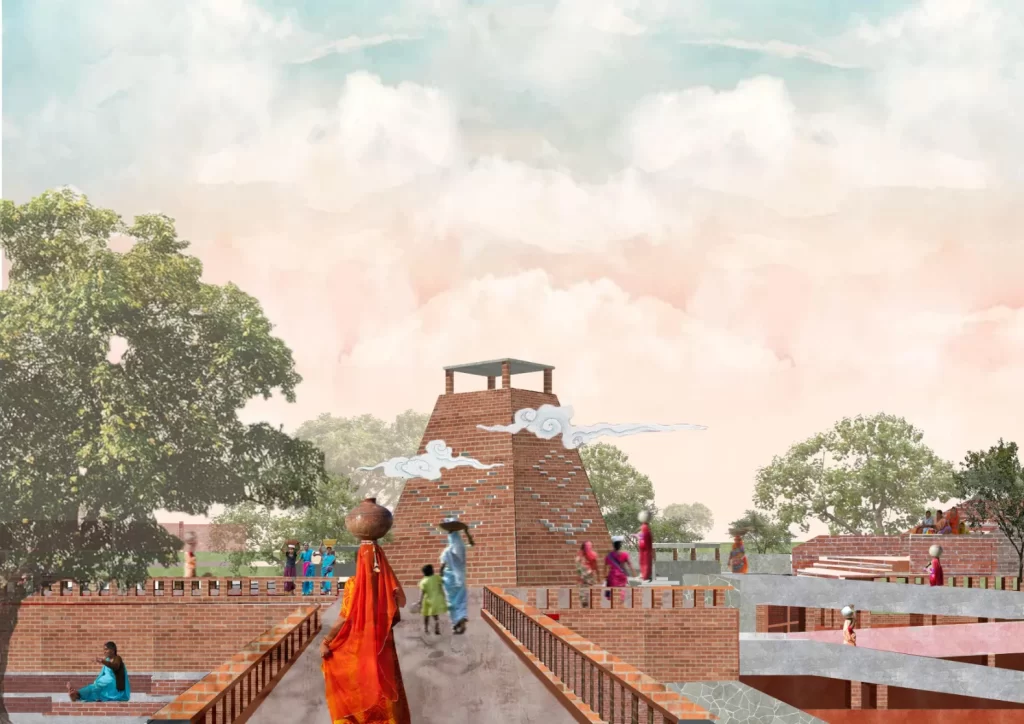
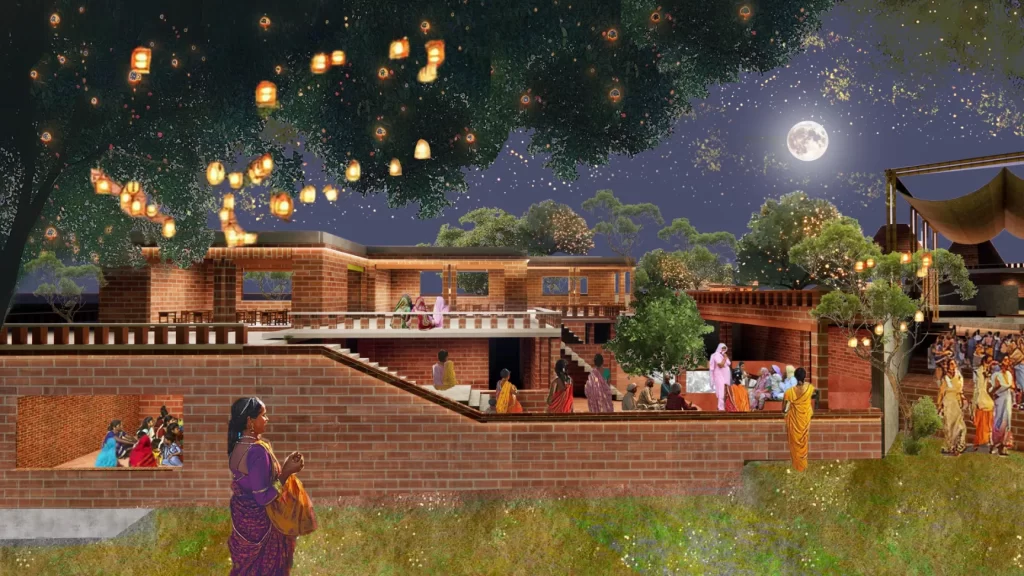
Aspires to establish the river Cooum back in the memory of the collective by creating ‘Realms of reconnection, a culturescape.
The Cooum River, once revered as the lifeblood of Chennai, as its loci and a catalyst for its growth, has fallen victim to pollution and neglect over the years.
Under the rule of the Southern kings of India, the Cooum was considered to be a holy river, The river was managed by the local communities surrounding it and was looked as shared spaces,’the commons’ of the people, colloquially called ‘poramboke’
With the passage of time under British rule Madras(present day Chennai) thrived along its banks. Many important buildings and structures were strategically located along its banks, showcasing a deep connection and reliance on the river.
However, as the city grew and urbanization took hold, the river suffered from increasing pollution and encroachment as a result of which the city was stripped of these commons. The huge compound walls separated the city, its people and the river. The ‘indiscriminate commons’ turned into the backyards of the city.
Presently Chennai, one of the wettest rivers in India sways between floods and water scarcity bearing a strained relationship with its polluted rivers, one of them being Cooum. But urbanization does not cease. There is an upcoming flyover along the river Cooum in Chennai. Urban infrastructure like flyovers, and expressways create fractures in the urban fabric by creating ‘anti space’. In the case of the Cooum River, if the expressway is built, it could potentially distance the river from the fabric of the city and disrupt the relationship between the river, its surroundings, and its people.
The project aspires to refamiliarize the people of Chennai with its river by stitching it back to the city by changing and creating a new culturescape along the bank of the river thereby giving the commons back to the city, and restoring the poramboke and integrating the potential of the void of the expressway to create public spaces along the river edge thereby attempting to embrace urbanization.
The project’s location in Egmore, one of the key city centers of Chennai, adds another layer of significance to the exploration of the social and cultural relationship between the locality and the Cooum River. As the river played a crucial role in the development of Madras under British rule, Ezhumbur, a small hamlet, transformed into the vibrant urban center of Egmore.
The intervention aspires to look at the river edge from a bottom up approach rather than a top down one. It looks at the associations that the river has with its immediate context, the building it flows across. Egmore is a heterogeneous neighborhood with administrative, institutional and residential areas with some of the strong landmarks of the city that once shared strong associations with the river and hence each transect of the river along Egmore is varied.
To understand the bottom up approach to context better the project is inspired by Urban Wild Ecology and endeavors to reconnect the river with the city through what can be described as “controlled localized interventions.” These interventions are thoughtfully placed at strategic trigger points along the river’s course keeping in mind the built and community.It provides an opportunity to people to experience and manage river edge through a series of six different interventions. Some of these interventions include a cultural center, pedestrian bridges and event streets.The architectural realization of the idea happens through a series of interventions of both built and landscape (as spongescapes to manage water better). Within the architectural framework itself, spaces are designed to be adaptable to changing climate conditions over time. These spaces are strategically configured to create zones that facilitate interactions with various species, emphasizing the architecture’s role in fostering a harmonious relationship with nature.In select areas, architectural interventions serve as mediators between pre-existing structures and the natural environment. It looks at how the idea boundaries can be negotiated to change the way we look at backyards of institutions that sit against the river; they have the potential to be public spaces. The presence of the flyover provides a unique opportunity for the project, as it transforms the void underneath the structure from a potential threat to a catalyst for the creation of these public spaces. By leveraging the space beneath the flyover, the thesis aims to utilize this under utilized area to establish vibrant, inclusive, and engaging public spaces that reconnect Egmore with the Cooum River.
The stretch of Cooum in Egmore is only a microcosm so is every stretch, the intervention aspires to integrate the river back to the daily life of the people of Chennai and help them treat it better.
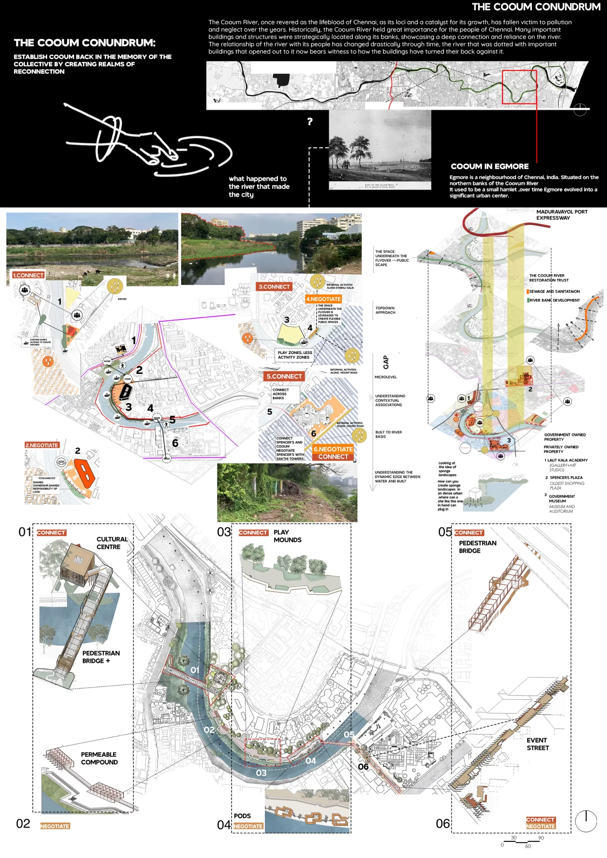
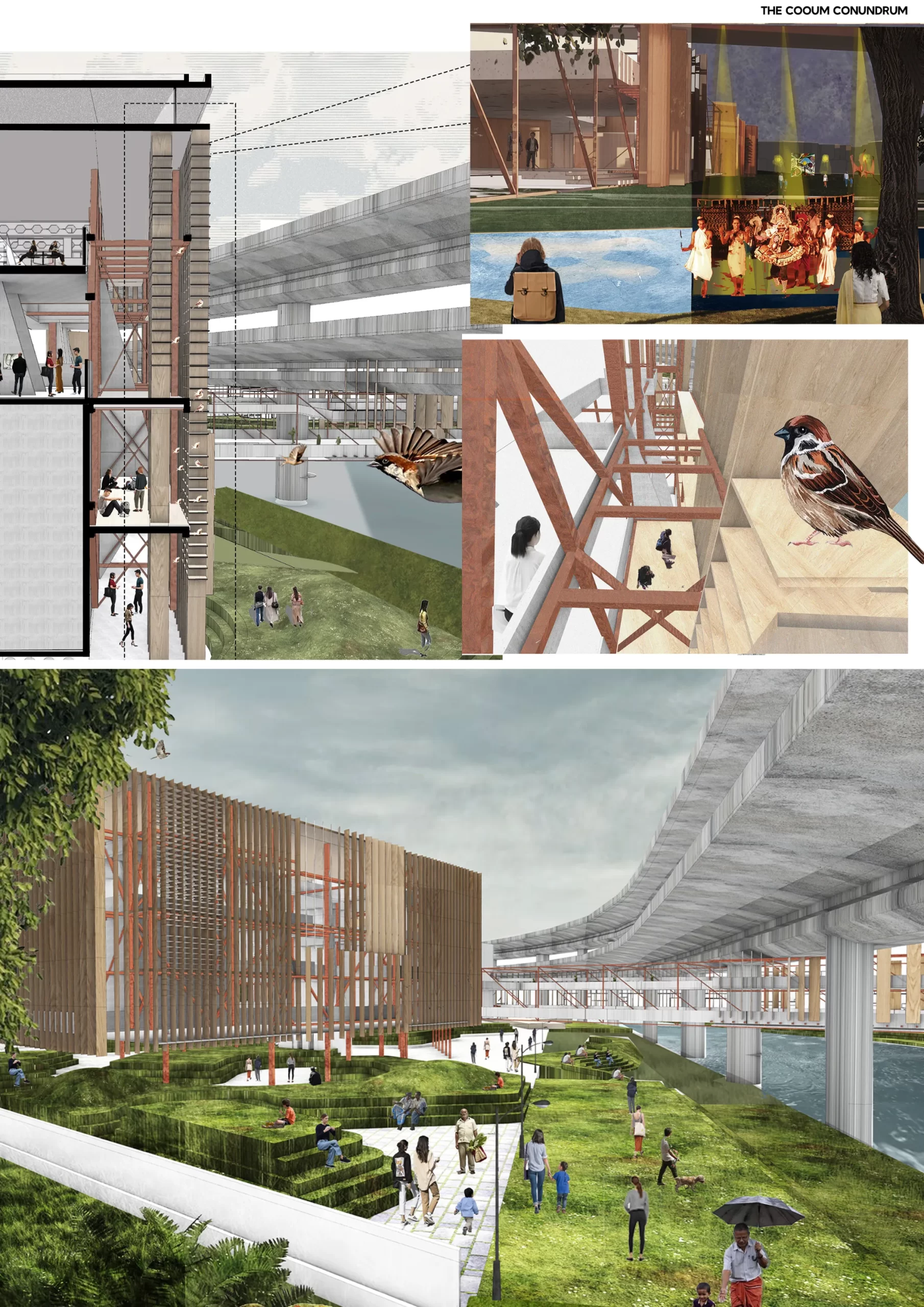
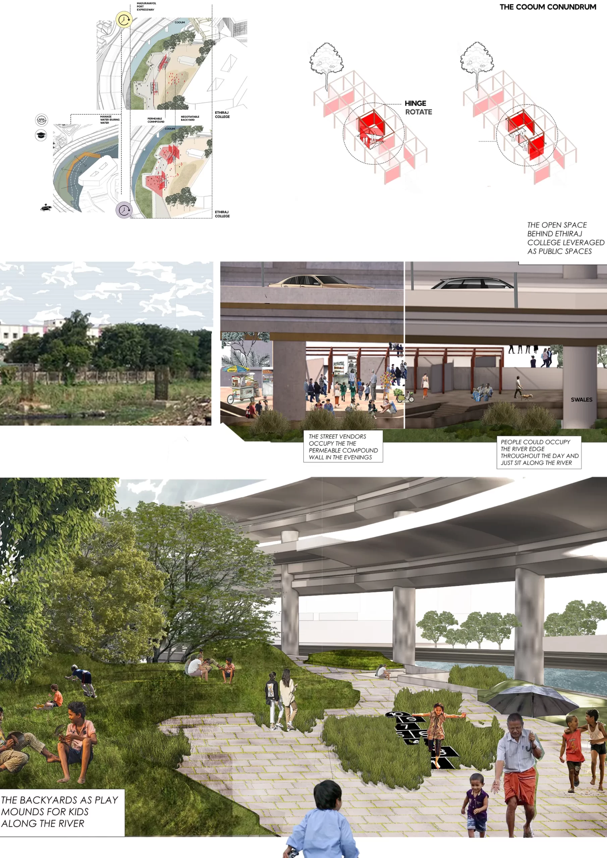
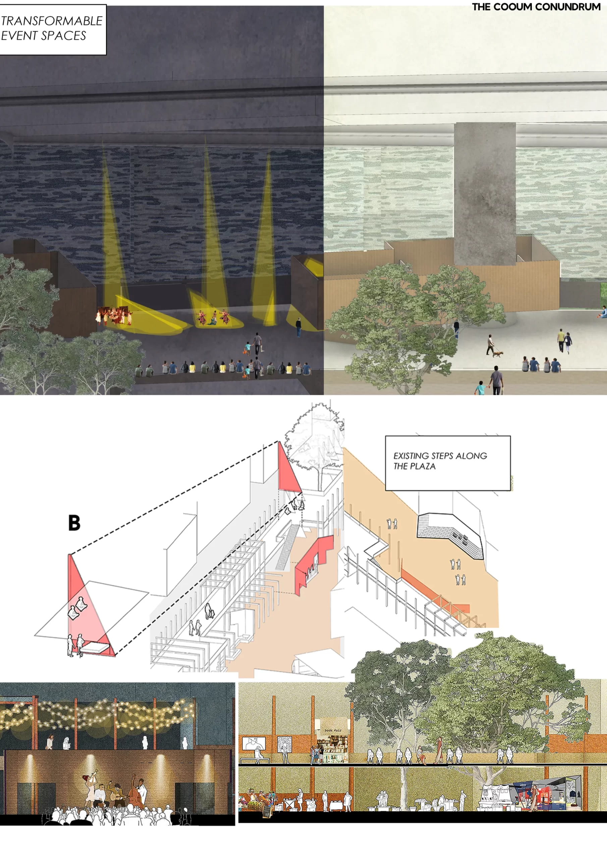
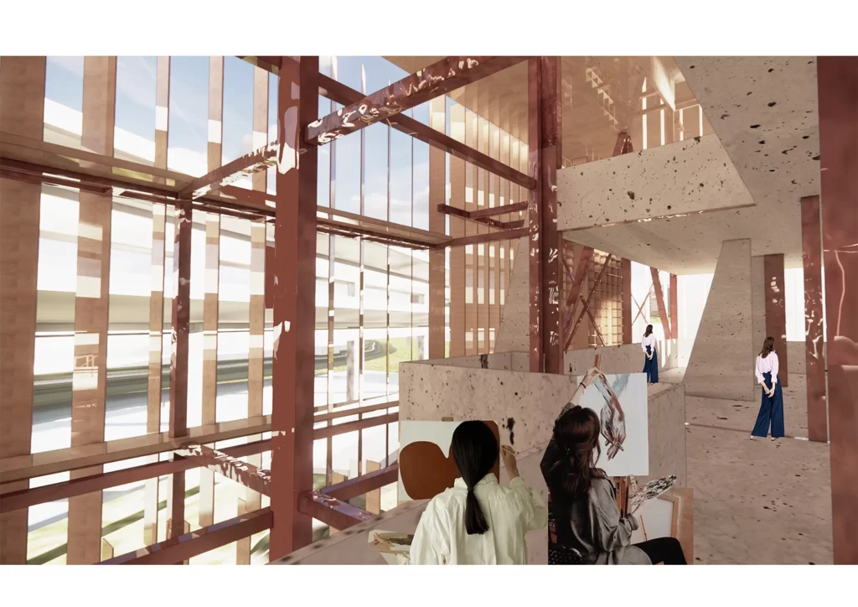
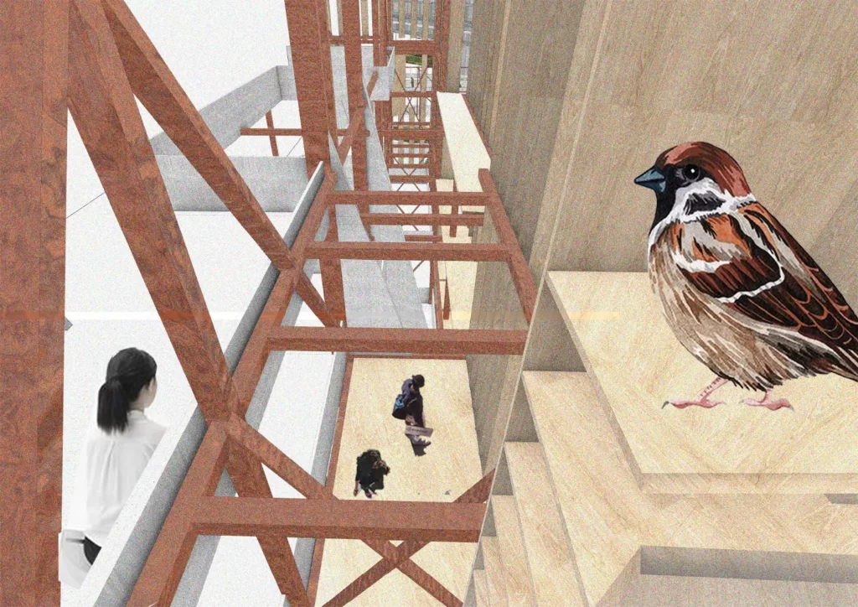
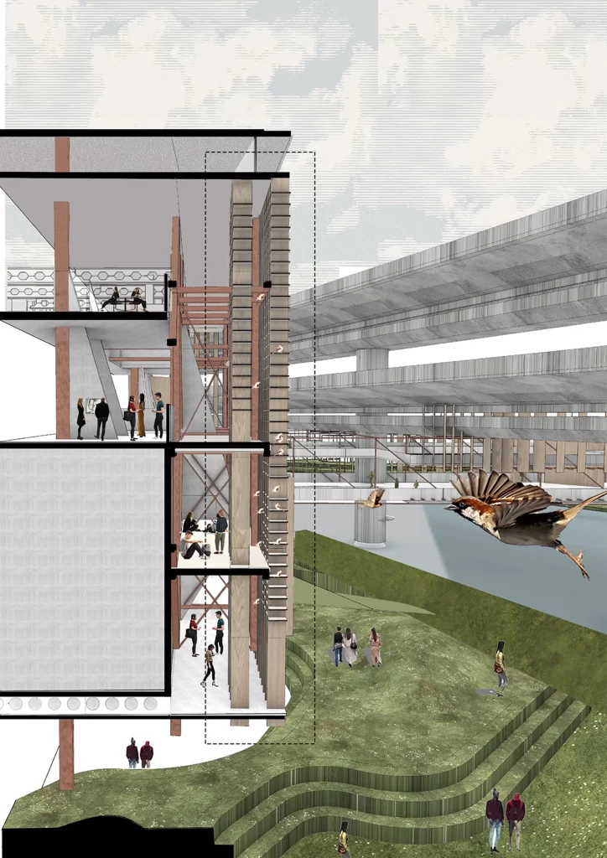
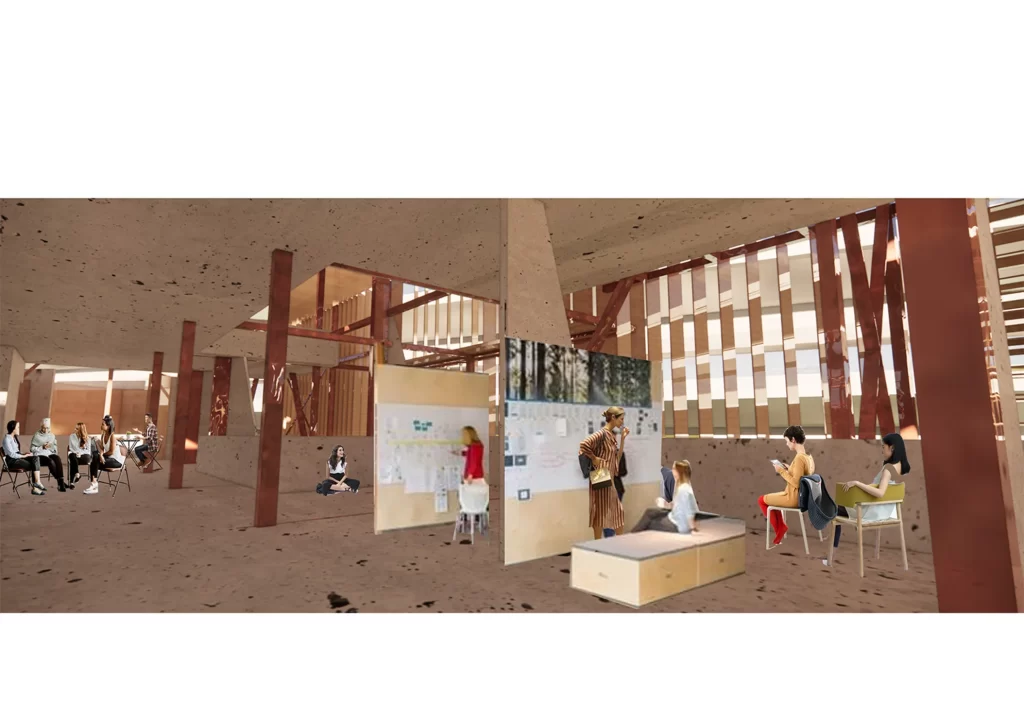
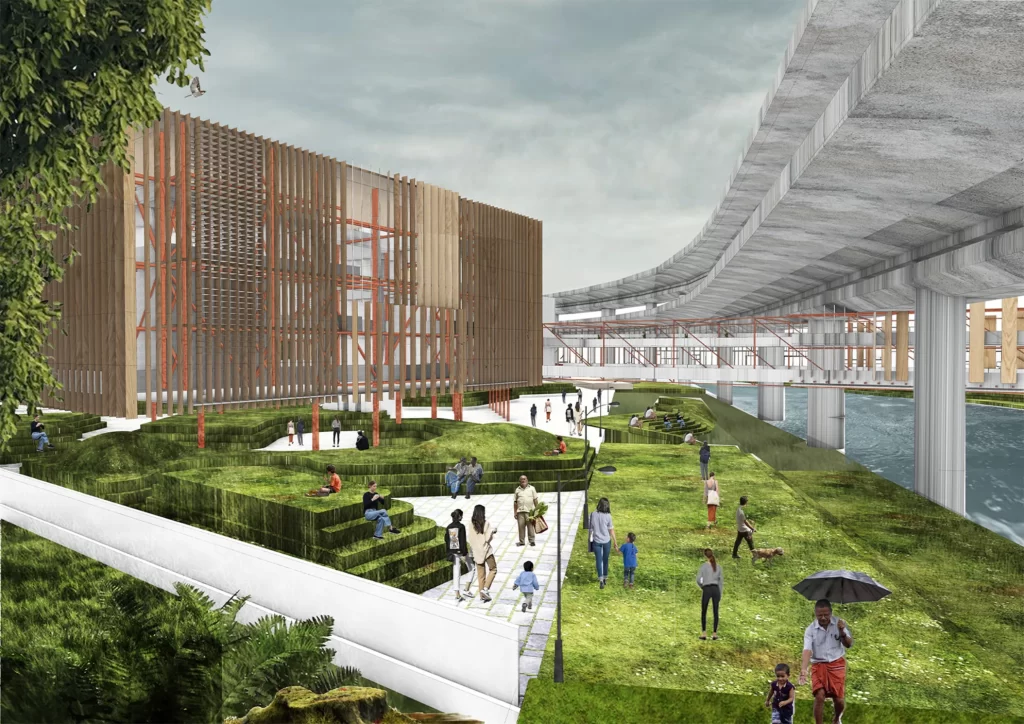
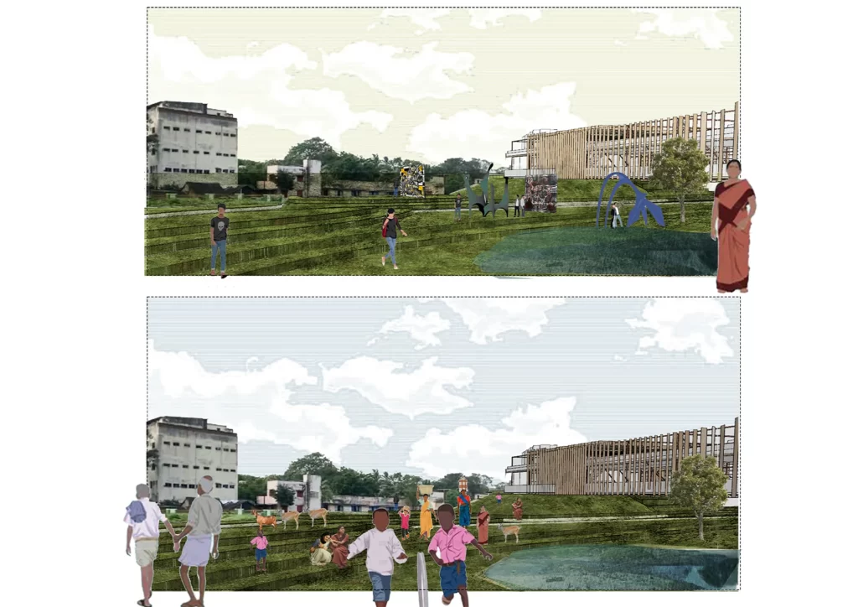
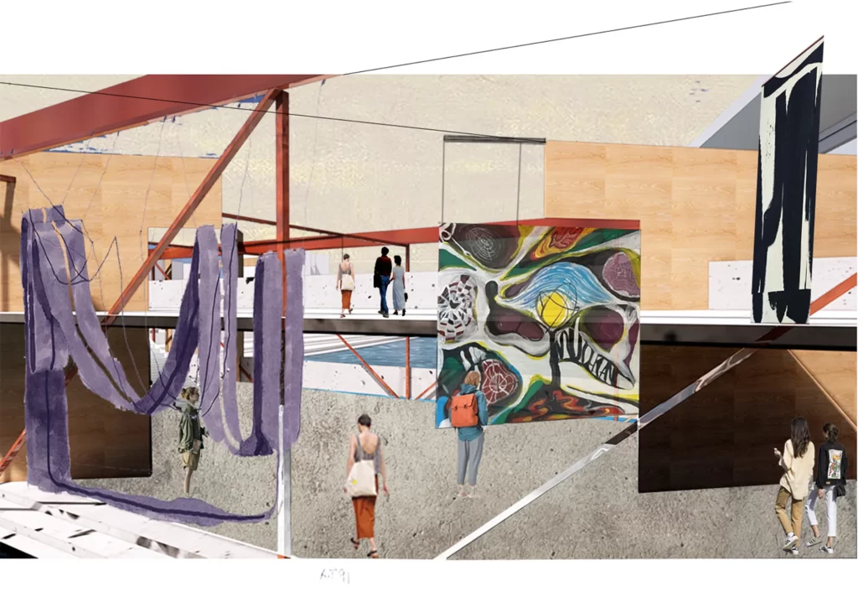
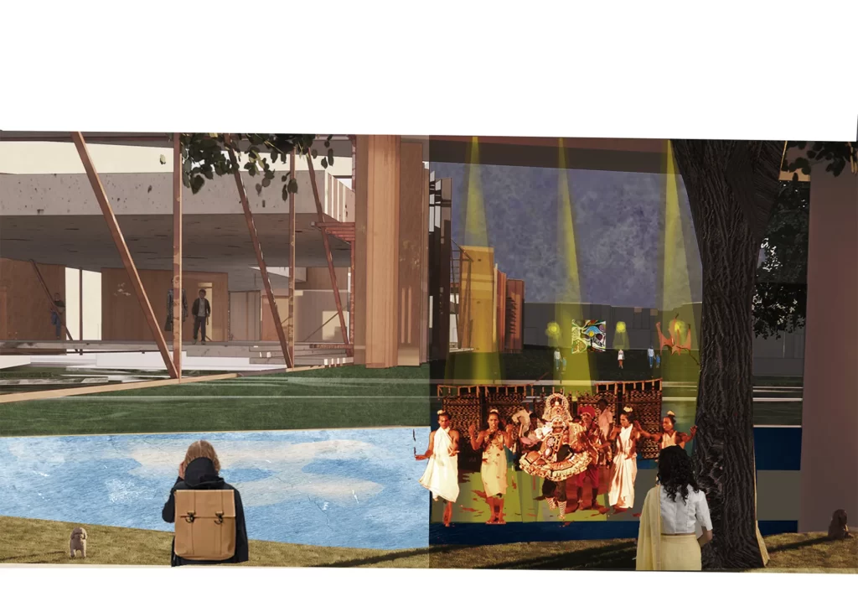
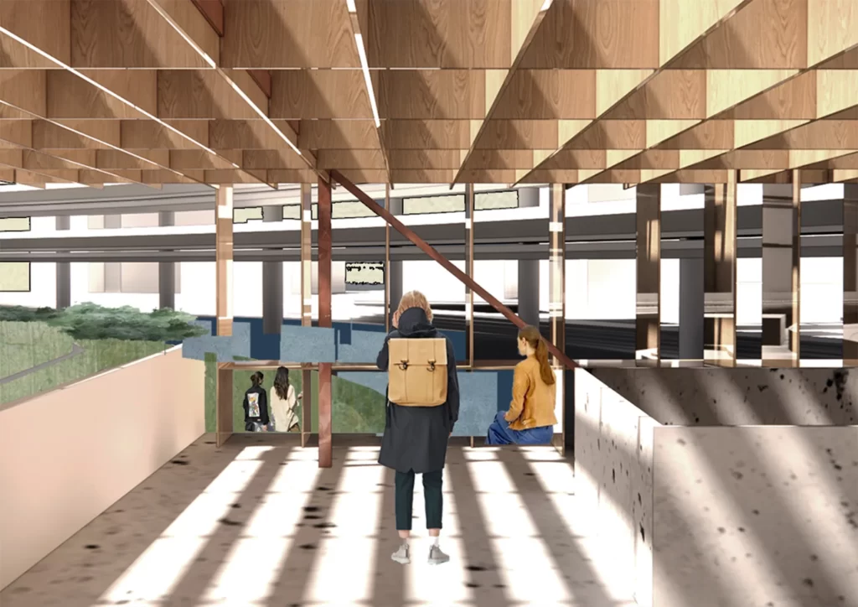
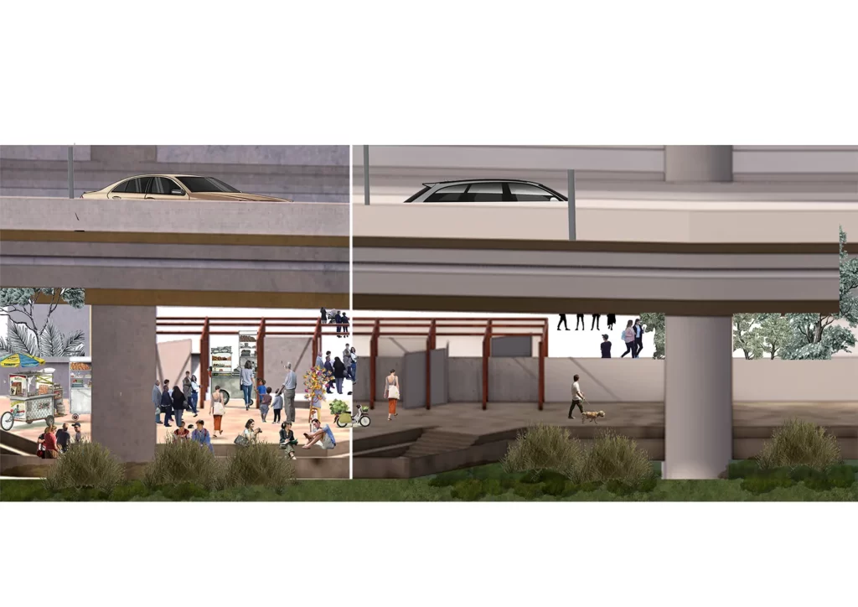
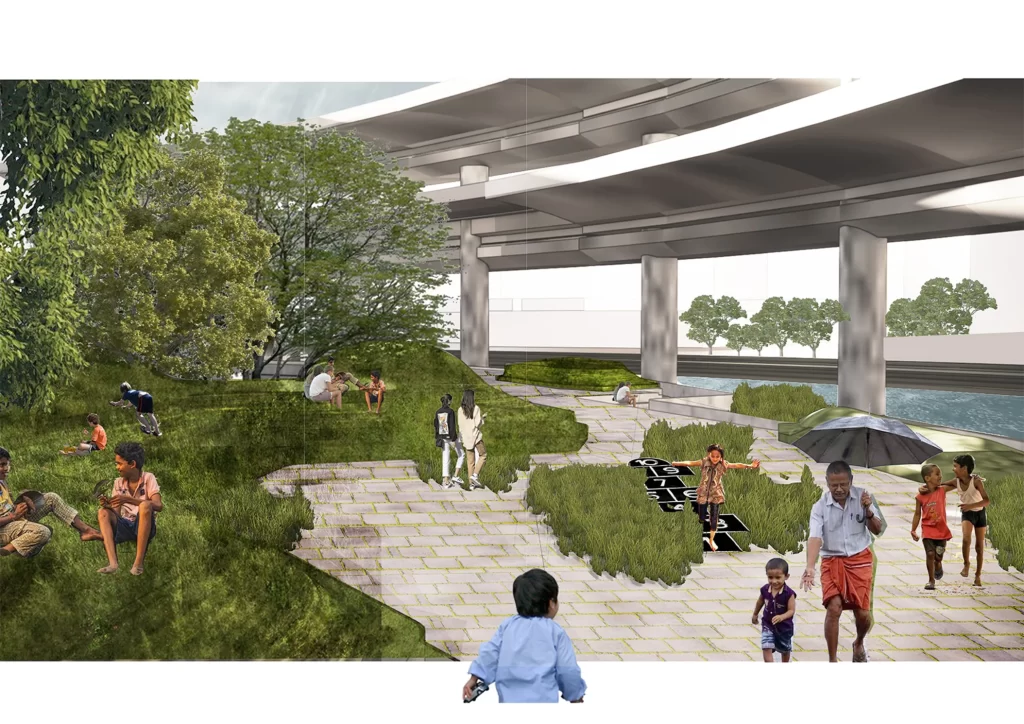
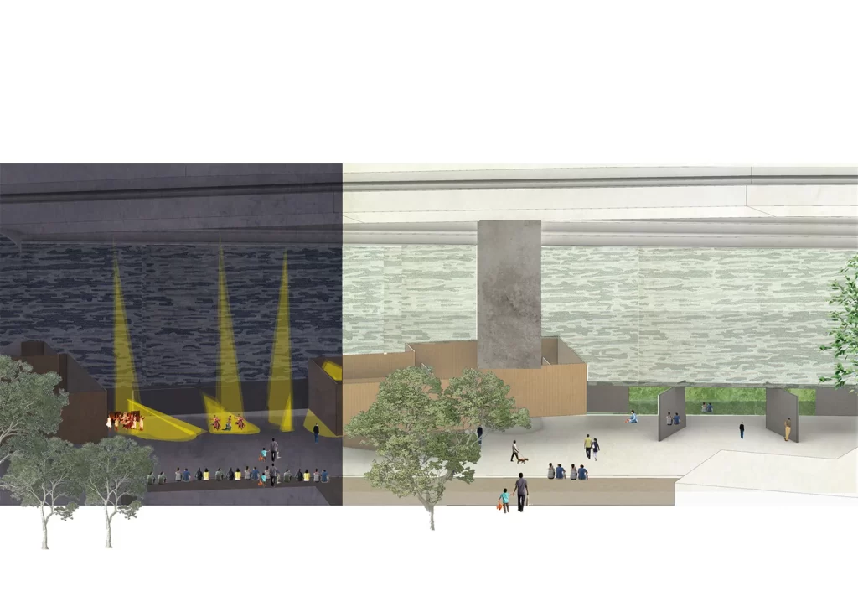
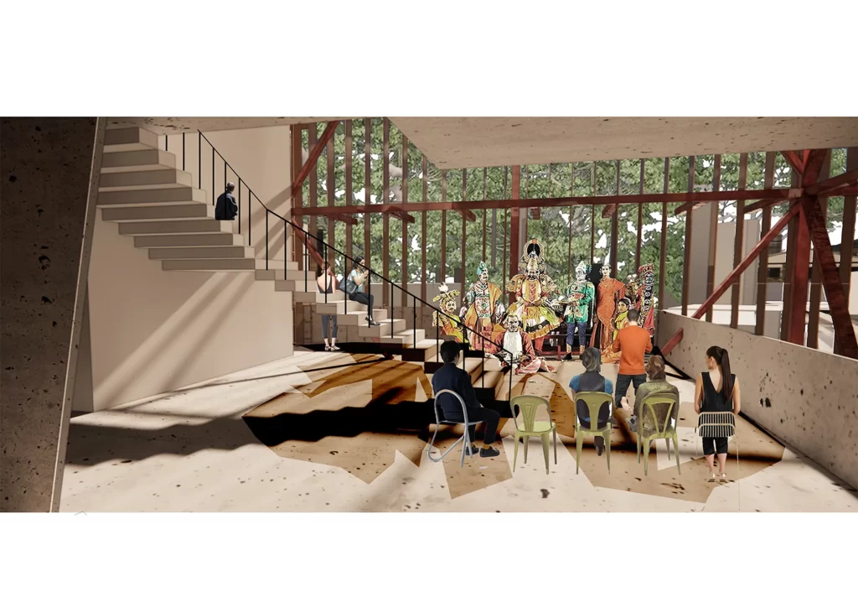
THE UNIVERSAL SCHOOL -
Diminishing the Boundaries of Learning through Universal learning hotspots.
The students from remote areas come to city of Mumbai for Studies.However the world is not so fair to all, those who actually need greater support of education to uplift themselves are failed by education inequality.The hunger of learning these students have is bounded by the limitations of their institute.The privileged enjoys the best of educational resources and the gap between privileged-unprivileged sector in society prevails and progresses.There’s an unfair division of learning resources and boundaries that keeps them apart.
The proposal aims to establish a platform that bridges the gap between top-tier educational institutions and the broader population in India, where the average educational level is relatively low.By serving as a mediator, this platform would democratize access to high-quality educational resources, therefore raising the overall educational standards and promoting scalable, nationwide improvements.This initiative seeks to balance educational opportunities across socio-economic divides, ultimately fostering a more equitable and educated society in a country of vast masses.
As a mediator HOTSPOTS' an extension, to an existing resourceful educational infrastructure is proposed. One of the pioneer institutes of Mumbai the Veermata Jijabai Technological Institute as host site to form this symbiotic system.Site study during the tech exhibition shows the great footfall on site and overall imagery as a motivating entity, thus pivotal in this pilot model. The hotspots equipped with the best resources, infrastructure, and international expertise serves as a beacon, open to all students regardless of their background or circumstances.The Government's New Education Policy (2020) provides a positive ecosystem for innovative educational initiatives.Merging it with G.I.A.N (Global Initiative Of Academic Networks ) 2015 ( gyan ( jñāna) - sanskrit word meaning knowledge ) to form a collaborative colleges network in which students are part of a larger envelope of colleges interconnected ,bestowing them to move across colleges for learning opportunities and guidance.Network allows converging towards the central hotspot to allow sharing of the resources to the average of the society.
The development of host site starts with strategically placing hotspots at an edge to avoid disturbance to working of existing college while staying connected through a central spine.A central spine is a means of convergence for host college student to integrate as first users and as medium for the visiting students to access the shared resources at college.Additionally central spine serves multiple roles like activating nodes and as a long stretch of exhibition.
Proposed vision of implementing new and revolutionary methods of learning does not limit the learning within the 4 walls,An open planning approach dissolves traditional partitions, merging indoor spaces with the surrounding landscape, facilitating open-air workshops.The design strategy used for the hotspot is open , welcoming , comfortable yet strategically regulating.The central atrium features a stepped profile wing, providing visual connectivity throughout the space. An elemental staircase made of salvaged steel from ship breaking yard with sashay red paint from nippon as a symbol of strong stand,dynamism and a highlight serves as an informal hub of student activity, offering views of a central screen that works as thought activators similar to 3d murals on walls. Clear signage ensures easy navigation, with each space externally distinguished by unique window designs to create engaging and dynamic facades.
Hotspots provide a platform for collaborative learning where students can volunteer to share their knowledge and tips. A database website and app foster a sense of community. The Hotspot center offers offline interactions with experts and international speakers, along with temporary accommodation and rest spaces for traveling students.
The seminar space includes forums, live sessions, and mentorship programs to boost engagement along with teacher training.The space integrates advanced pedagogical resources and technology. The design combines treated salvaged wood, bright yellow furniture, and white exposed concrete for a vibrant space to unveil.The upper floor hosts an open-plan incubation center focused on entrepreneurship, supporting India's shift from "Make in India" to "Make for the World" through industrial training and collaborations.
Digital Learning Center is the symbol of technological advancements like A.R ( augmented reality) ,V.R (virtual reality) , digital learning and edtech for the platform to reach even the most remote and underserved communities, ensuring no one is left behind in the pursuit of education.Through strategic partnerships with leading institutions, government, and NGOs, the platform ensures that educational resources are tailored to the diverse linguistic and cultural needs of India.
Since aimed upon as target users is masses of India, the creation of new Hotspots to strengthen student empowerment is anticipated.Many other countries face one or the other issue with education.Ultimately, aiming the initiative to scale globally, facilitating the exchange of knowledge and fostering the development of humanity with a unified mission of "one world, one goal”.
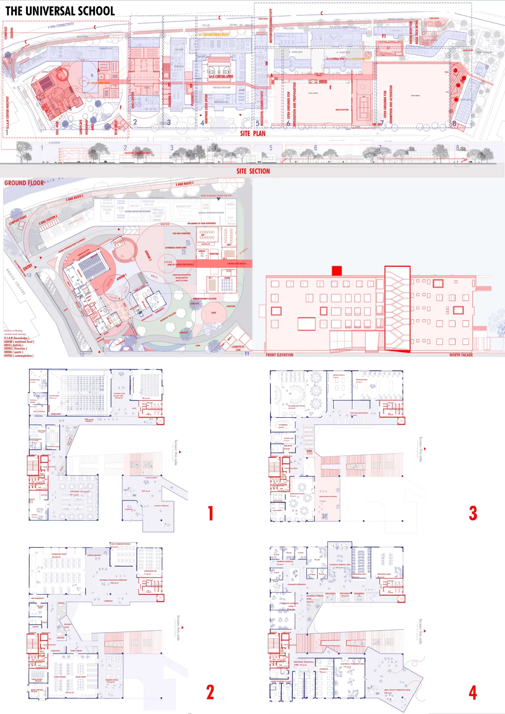
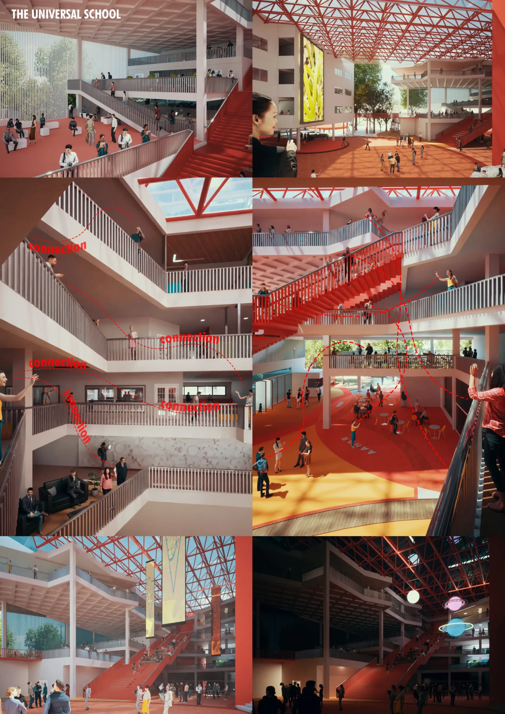
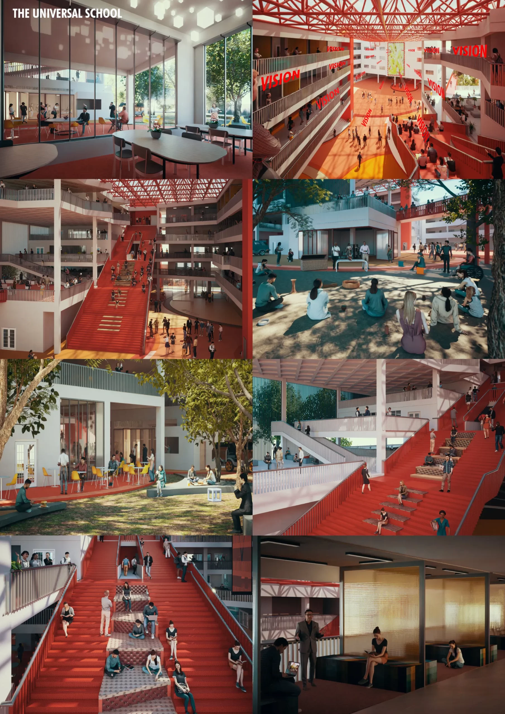
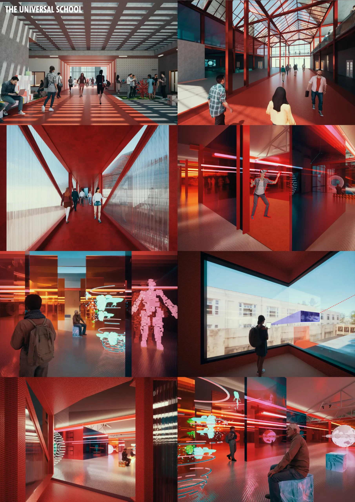
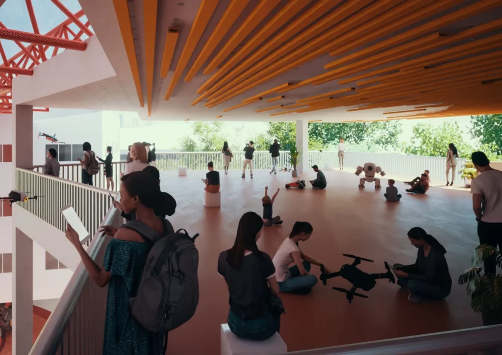
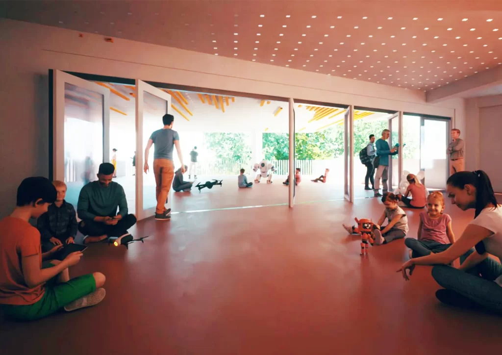
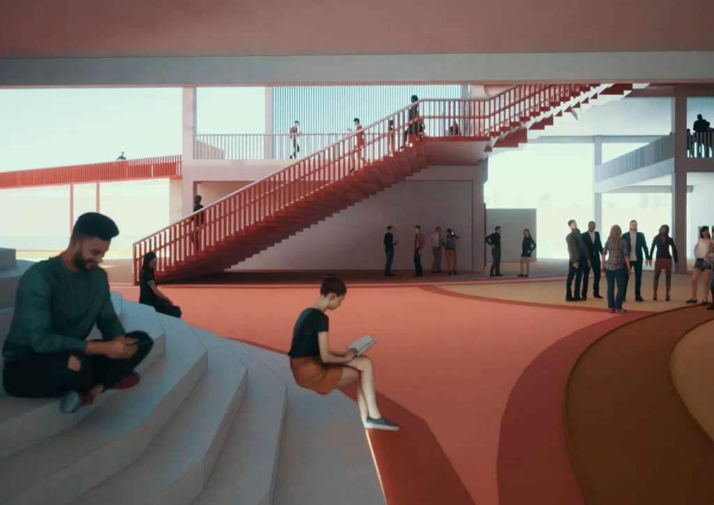
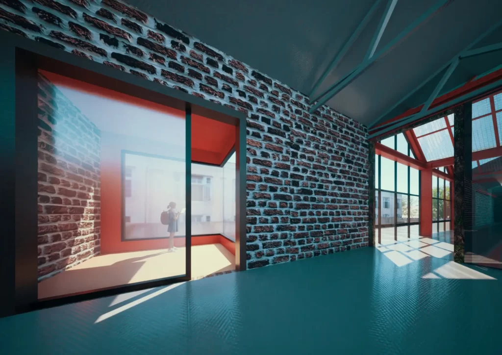
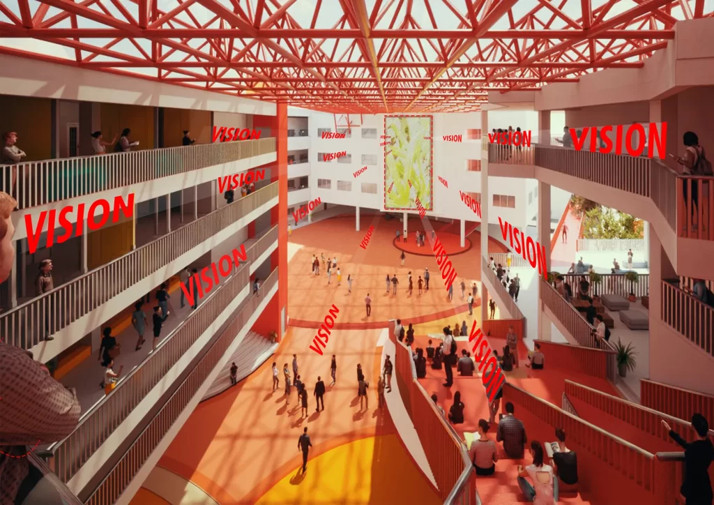
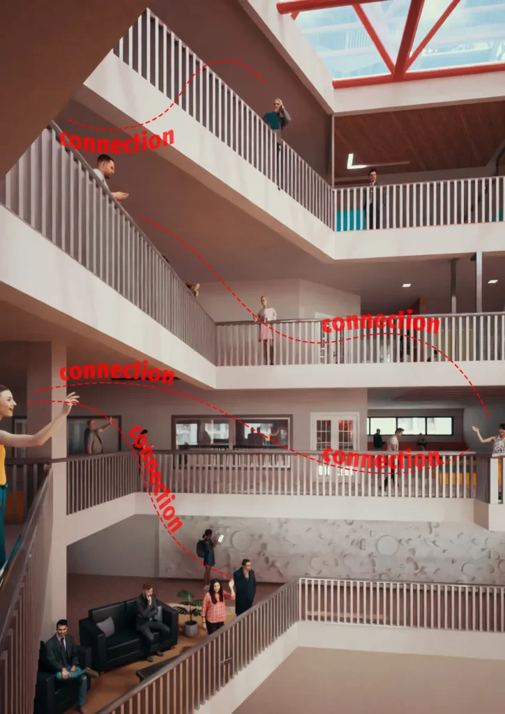
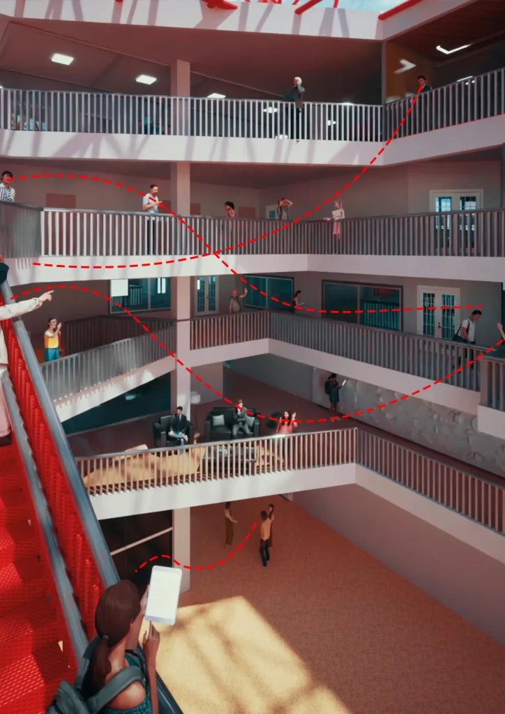
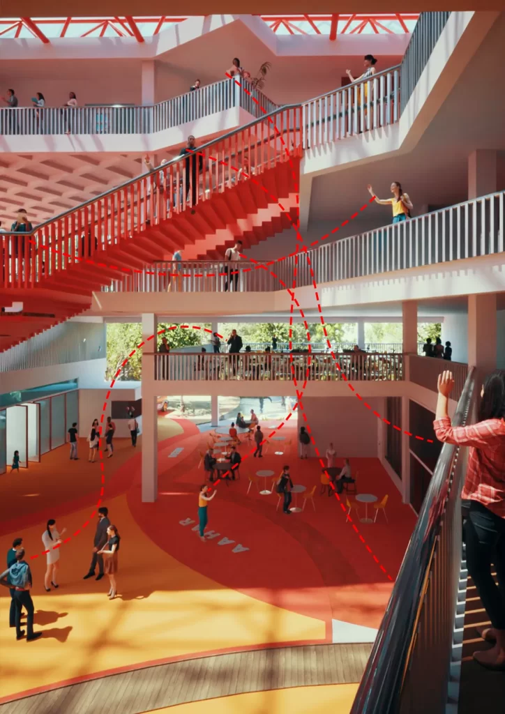
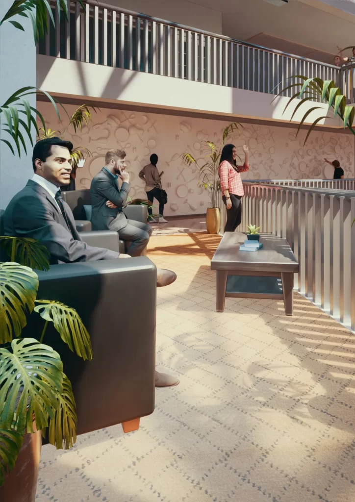
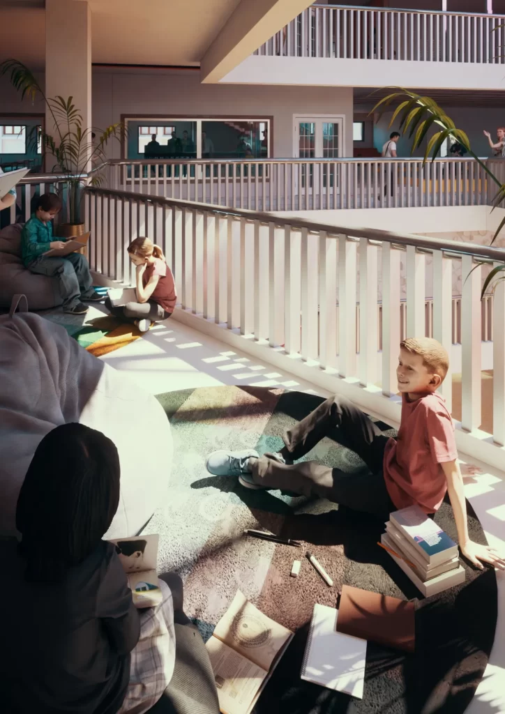
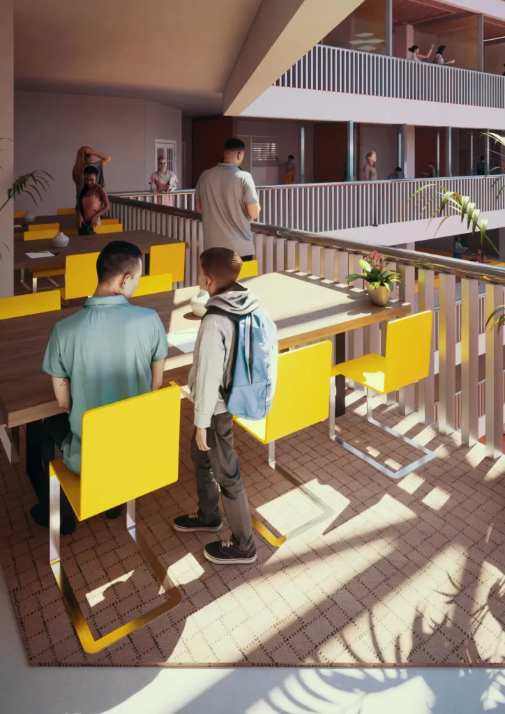
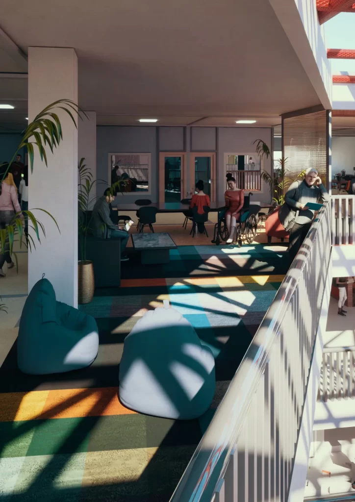

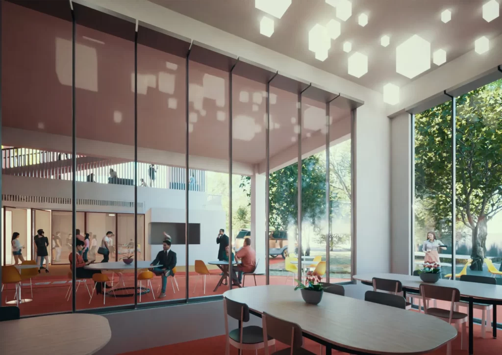
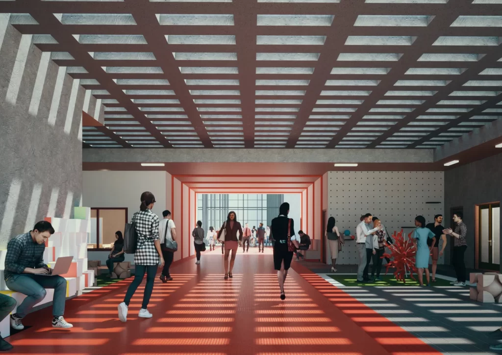
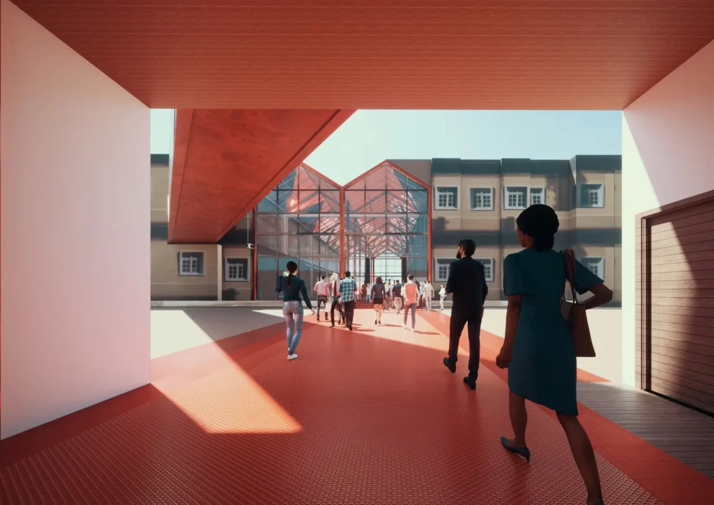
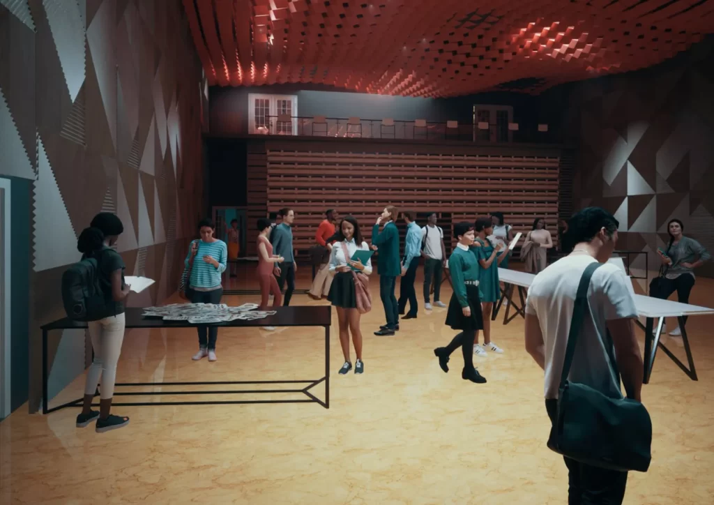
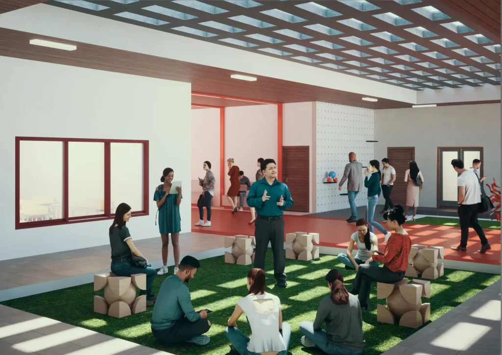
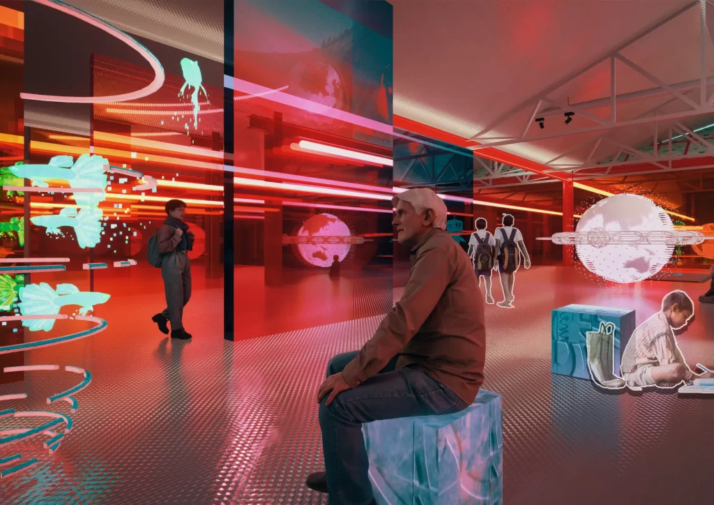
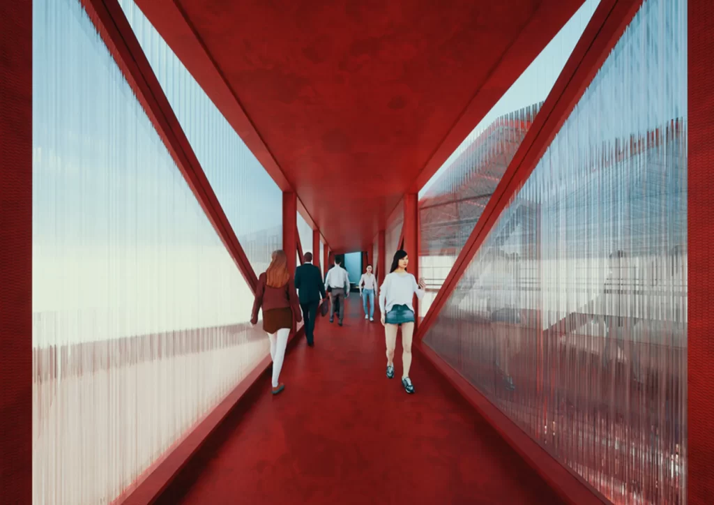
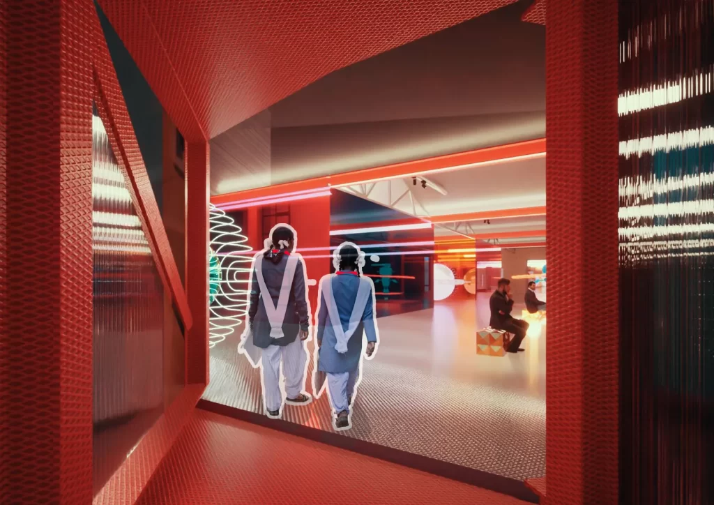
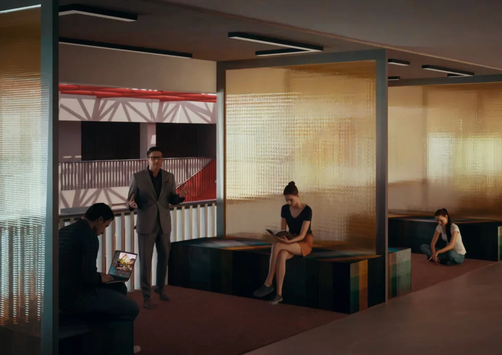
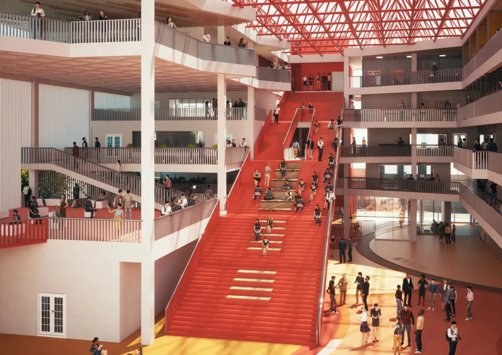
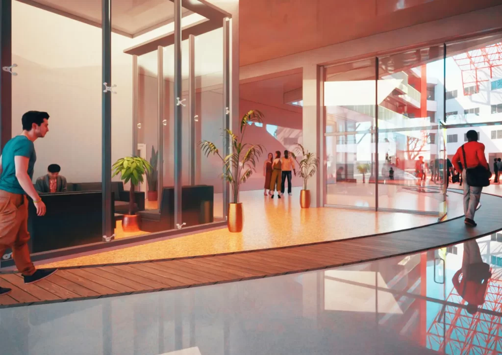
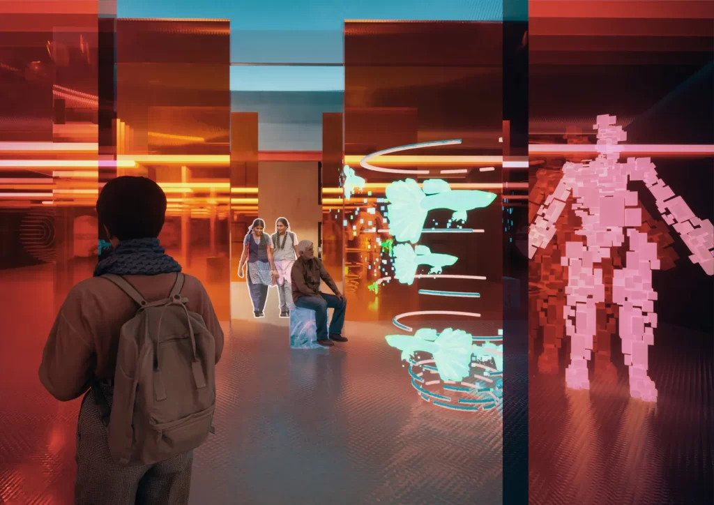
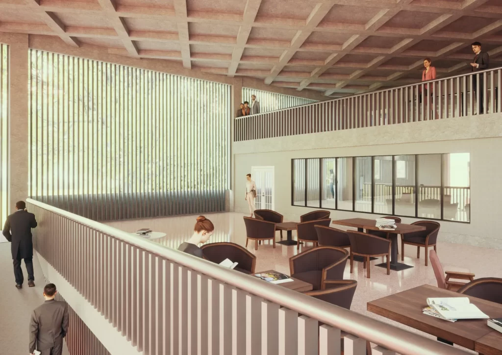
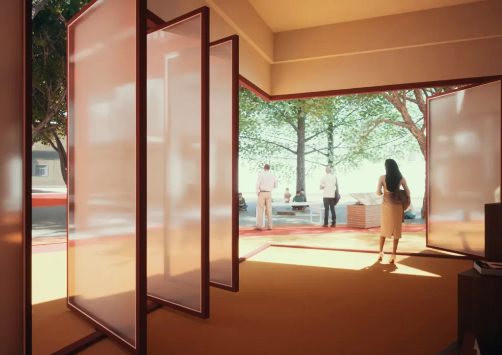
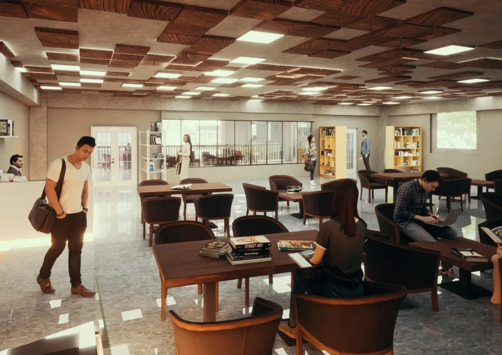
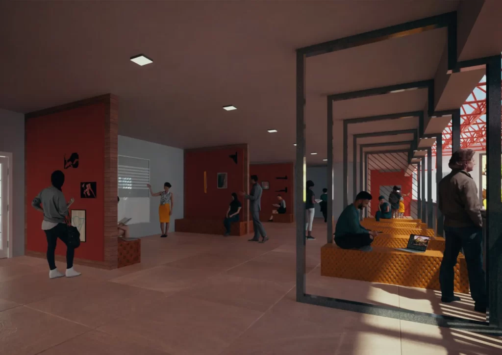
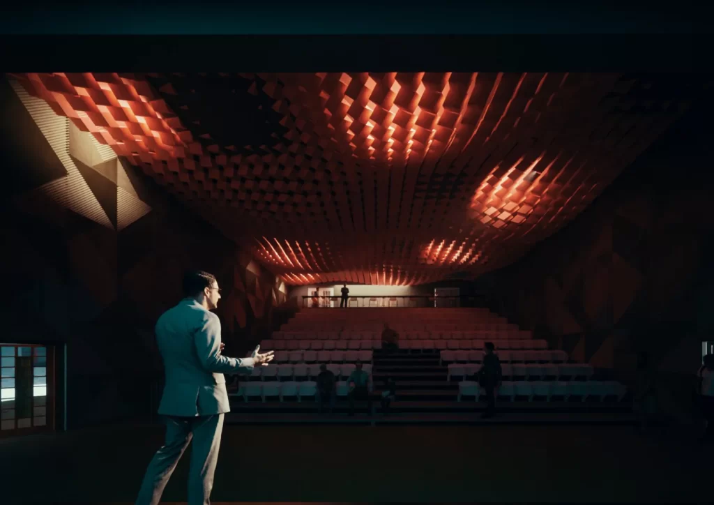
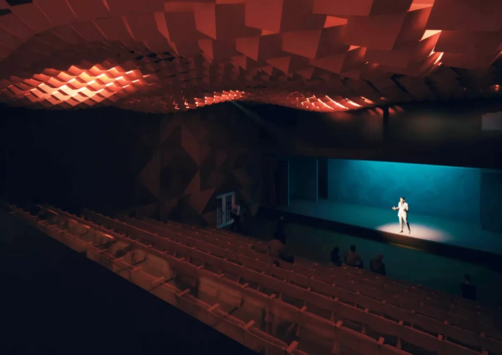
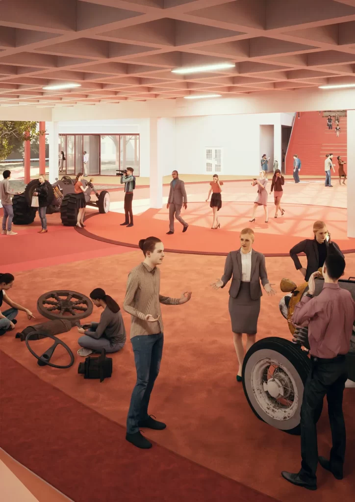
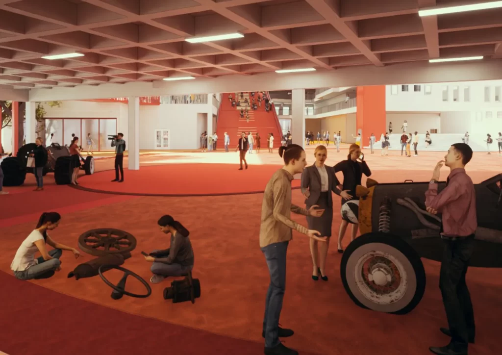
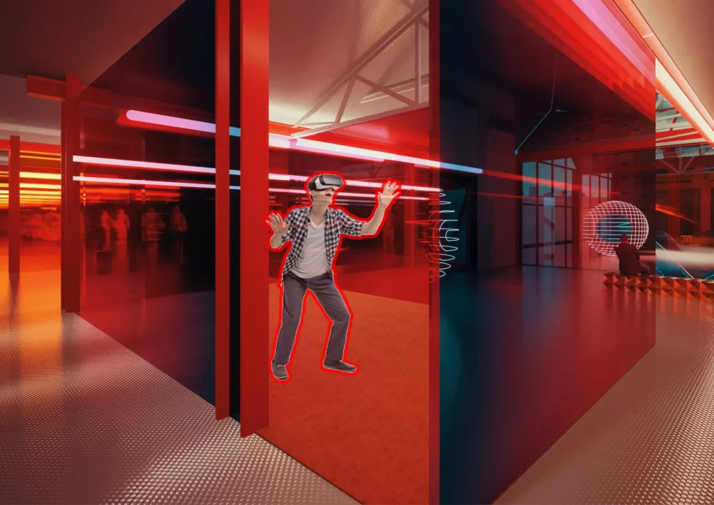
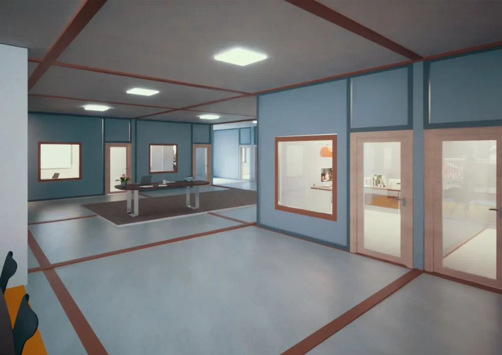
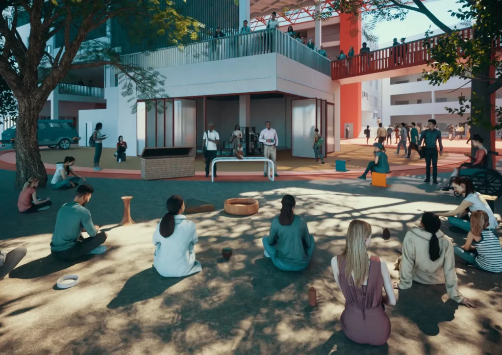
WEAVING THE FUTURE OF KHONOMA- BAMBOO WEAVING AND LEARNING CENTRE.
Why weaving the future of Khonoma?
Khonoma is known as Asia's first green village, situated near the Indo-Myanmar border, in the Indian state of Nagaland. The rich architecture and culture of the place are still seen through the community that is still living there. Throughout the period of my internship, I visited the village and met the people around the place, many times. Generations of youth are leaving villages to earn a living or work, leaving their elders behind.
Each visit to Khonoma brought a new story, and with every story, the concern to conserve the culture, material, and architecture of the space became much stronger.
Bamboo - To conserve and create
Nagaland and especially Khonoma is blessed with natural assets like Bamboo. It sits comfortable and cosy around the green backdrop of a rich bamboo plantation. While documenting the community, for new structures coming up, bamboo is only used for aesthetic purposes, while concrete and bricks are used for structural purposes. The knowledge of using bamboo in structures is fading away with time. Adapting to new technology, the community is neglecting bamboo's natural response to its microclimate, while bricks and concrete create damp conditions. Present-day, flat roof constructions are creating leakage problems, which is not an ideal response to the amount of rainfall the area witnesses.
The concerns I had regarding Khonoma's return to bamboo increased after seeing this scenario, which is the reason I proposed the insert bamboo workshops.
The aim of the insert is to encourage locals to identify the potential of bamboo and practise their weaving skills. It will stand testimony to the traditional building technology and form.
Climate, Analysis, and Implementation.
Form follows function, but here, form follows climate.
The (Morungs) - a place to stay for boy soldiers - and their traditional houses were a great example of how space syntax responded to the planning and construction of the structure. Considering the building material they used to build modular houses with the common measurement that was finalised by anthropometry.
Space was usually divided into the entrance porch that held a weaving area and fireplace, followed by a central living space that culminates into a kitchen and storage. A simple linear flow of spaces was enclosed by timber rooms and bamboo beams and columns.
Taking cues from their traditional building techniques and planning and designed a module that replaced timber roofing with bamboo.
Khonoma is an earthquake-prone zone, taking this into consideration, I designed the body of the house with wattle and dob construction with bamboo as reinforcement. It ensured the home's stability and sustainability.
As the village sits on a hilltop, the irony of heavy rainfall and scarcity of water is emphasised. Using a solid stone and waterproofing the footing underneath the structure, will act as a water tank, which could be a wise solution to the problem. The water tanks will hold water throughout the entire seven-month rainy season and be useful to them for the remaining three months. Standing on the solid stone footing structure goes ground plus one storey high. The vertical division of spaces is such that the entire ground floor is given to workshops that have natural spillover space from the surrounding plinth. And the upper floor is dedicated to the research and learning areas, with a separate entry and narrow passages which are internally linked. Structures stand-alone since connecting pathways could be detrimental during an earthquake.
Overall planning and Placement of the design
The village has planned pathways from every house that culminates in the farmland. To follow that rhythm every designed structure also has a staircase that opens up on the ground and leads to the farmlands without disturbing the previous planning of the community. Planning follows the contour line and hence the clusters simply sit together the way the site allows. The left side of the site holds all the living spaces and dormitories while the right side of the site holds all the workshop areas. The centrally placed school acts as a nucleus of the insert, where every child learns about their culture and community just by being present in that structure.
The insert ultimately merges with the surroundings and becomes one entity for the community, in its true sense. It captures the spirit of the place. Materials like stone, bamboo, and mud teach everyone to be humble with the design yet creative with the approach. The building techniques connect one back to the roots, from where they evolved specifically to space and people. The insert is something which is of the people, for the people, and by the people!














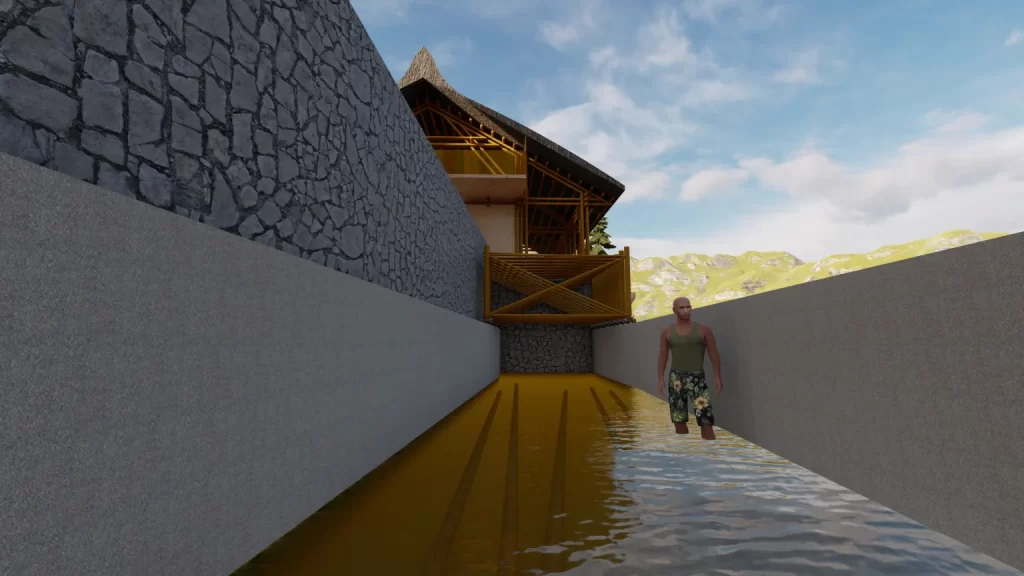


Abhudaya centre (Socio-cultural Hub in Abhaneri - Heritage Village)
As the digital era flourishes, taking over all domains of our lives, people continue to migrate to metropolitan areas and the ever-accelerating phenomenon of urbanisation continues to grow, we are progressively losing track of our history and tradition.
Abhaneri is a village near Jaipur. It was originally called Abhanagri which means the city of brightness – Abha meaning light and nagri translating to city. As time progressed the name lost its meaning and the city lost its unique character.
It is losing its great array of craftsmanship and cultural identity at an unprecedented pace. The need to go back to our roots has never been more imperative lest we lose our identity.
The village also houses the largest stepwell in India, Chand Baori, ruins of the Harshad Mata temple, along with being home to an array of local crafts such as lac bangles, pottery and stone work. Despite its rich cultural heritage, the village attracts little to no tourism and is at the risk of becoming a forgotten relic as there is no economy being generated around it.
The objective of this project is to provide the people a platform to showcase their skills, impart their knowledge and subsequently preserve the unique culture and artistry of the place. The proposal is to establish a sociocultural hub which would offer the local artisans new job opportunities.
The hope is to create a desire to reset our lifestyle, remember our history and respect our tradition. This ode to the past aims to remind us that our heritage is an innate part of ourselves and that it is important to return to it every now and then.
A museum formed of the remnants of the Harshad Mata temple is a part of the project. The remains of the temple, which are currently being housed inside the Chand Baori, will be preserved along with other relics that represent the residents and their culture. The socio- cultural hub references and draws inspiration from the exquisite craftsmanship found in poetry, bangle making, stone artefacts and the inherent beauty in the simplicity and straightforward elegance of village life. In this way, the project aims to take us back to our foundation, to the base of the simplistic nature of lives and for a moment to take us away from the chaos created by the onset of the digital age.
“Hope of Brightness in a Heaven of Stone”
Abhaneri is situated in the Dausa district, whose name comes from the Sanskrit words Dhau and Sa. ‘Dhau’ means “heaven” and ‘Sa’ means “alike” so Dausa means “alike heaven”. The district is also known for the stone and stone artefacts found in the region and is thus likened to be a “heaven of stone”. For the museum, locally accessible materials have been used like the Dholapur red stone and the Dholapur beige stone. Along with reducing the carbon footprint, the use of local materials reinforces the aim of preserving the local heritage of the place and is an attempt in staying true and rooted to the identity of the place.
Clean lines and a calming colour scheme reflect the purity in the simplicity of a life in the village and highlights a villager’s philosophy of life. The interior exhibit rooms have a sense of tranquillity surrounding them as the curvilinear window outside overlooks the scenic views of the site and embraces the historical cultural relics. This can be compared to the historical experiences of Chand Baori and Harshad Mata Temple, two sites of significant heritage importance.
Originally, the Harshad Mata temple was a Vaishnava shrine reflecting Hindu iconography and architecture. However, during the time of the Mughal Empire, under the rule of Aurangzeb, the temple was demolished to a certain extent to show features of Islamic architecture. The museum references these old features and reimagines them into a modern look with the use of glass, clerestory windows etc., while simultaneously nodding back to history by combining the features.
