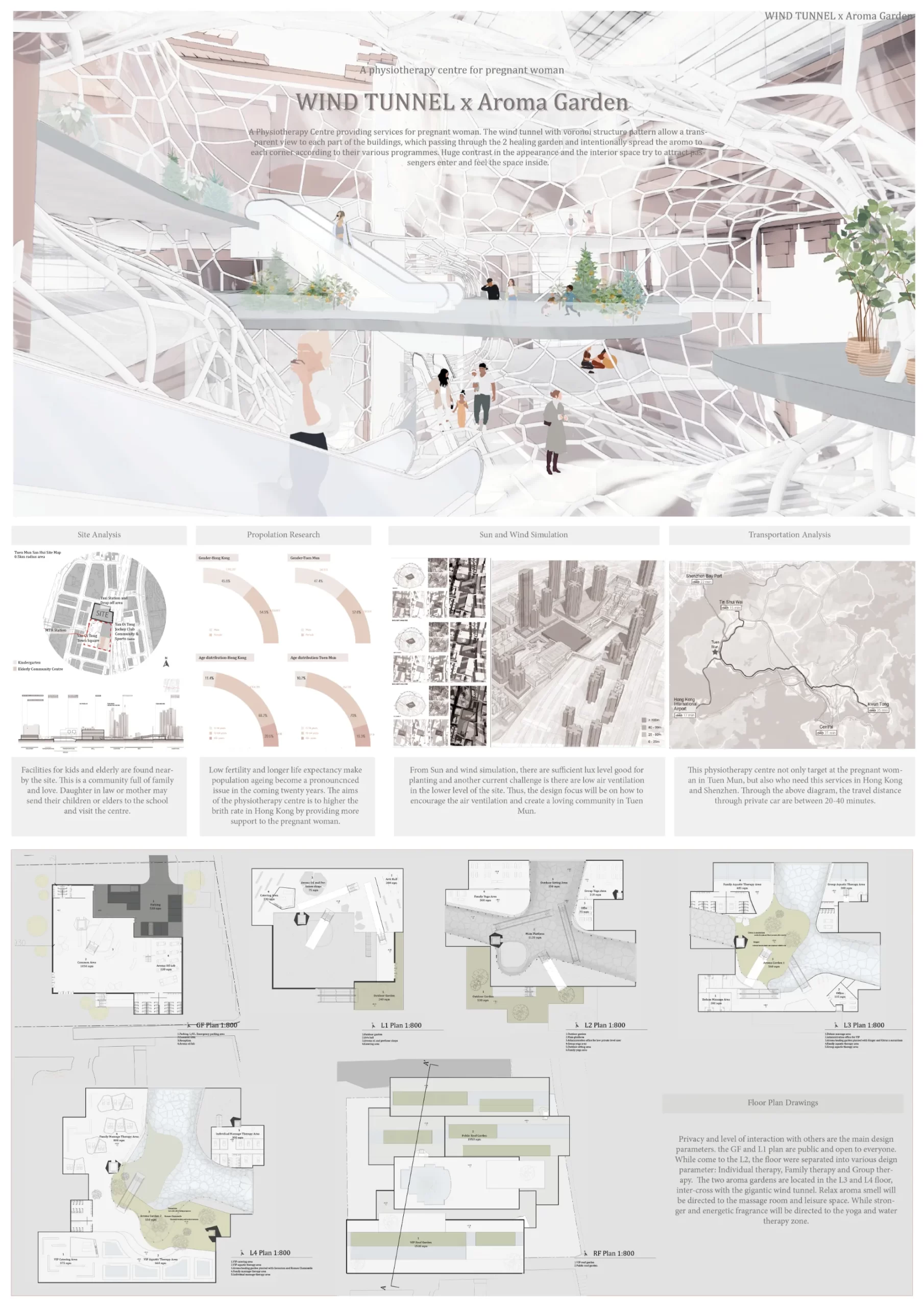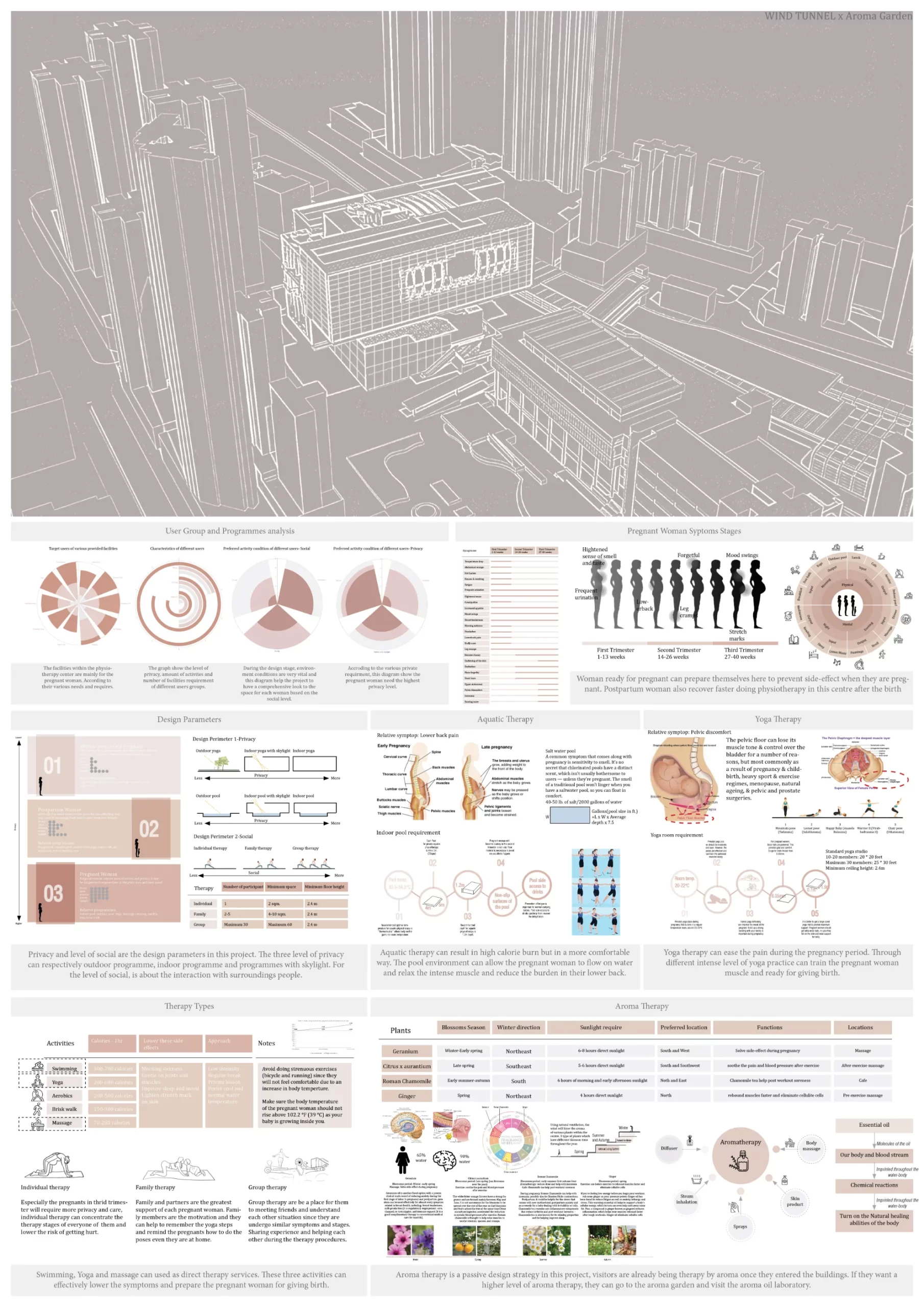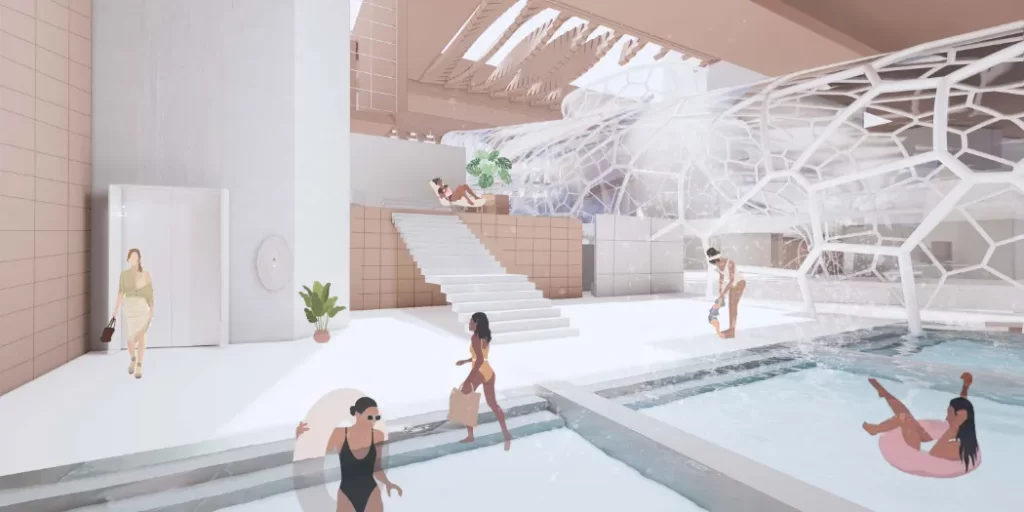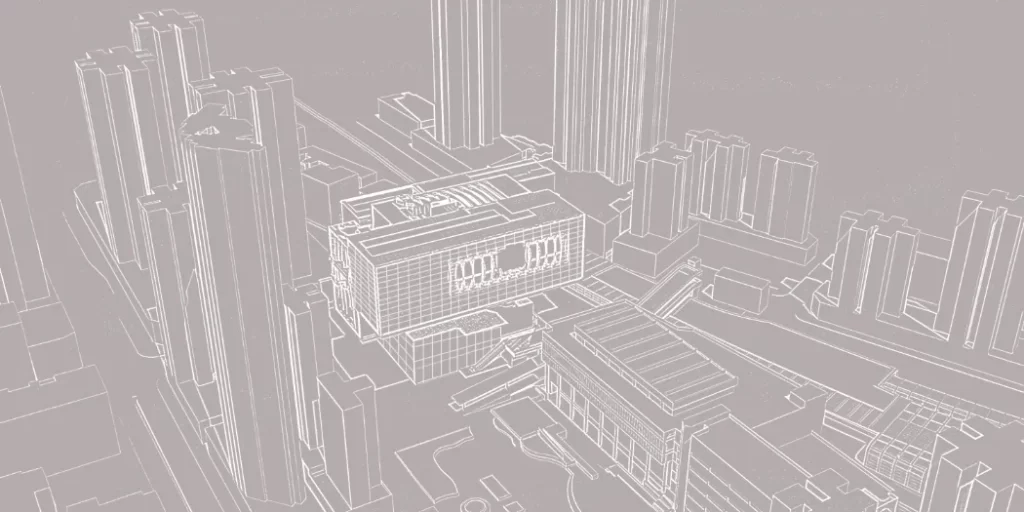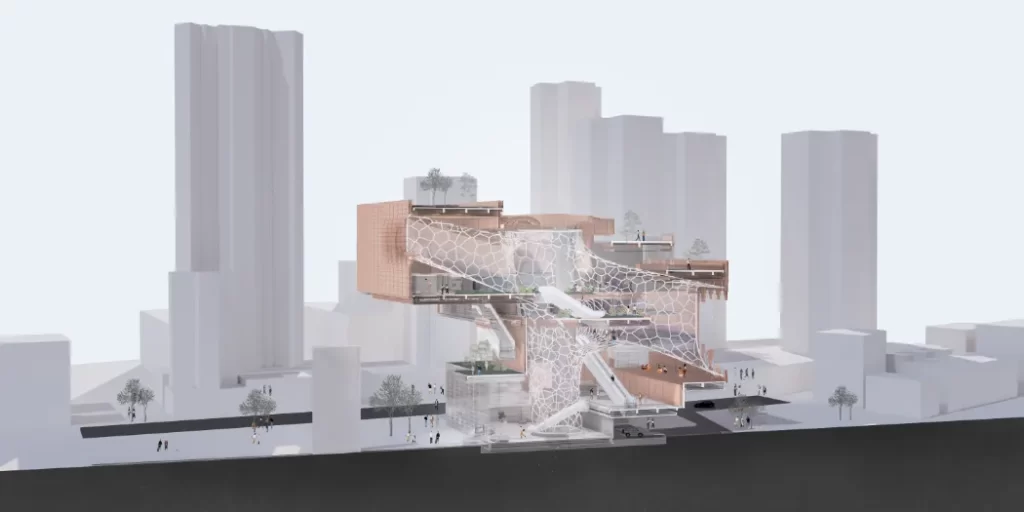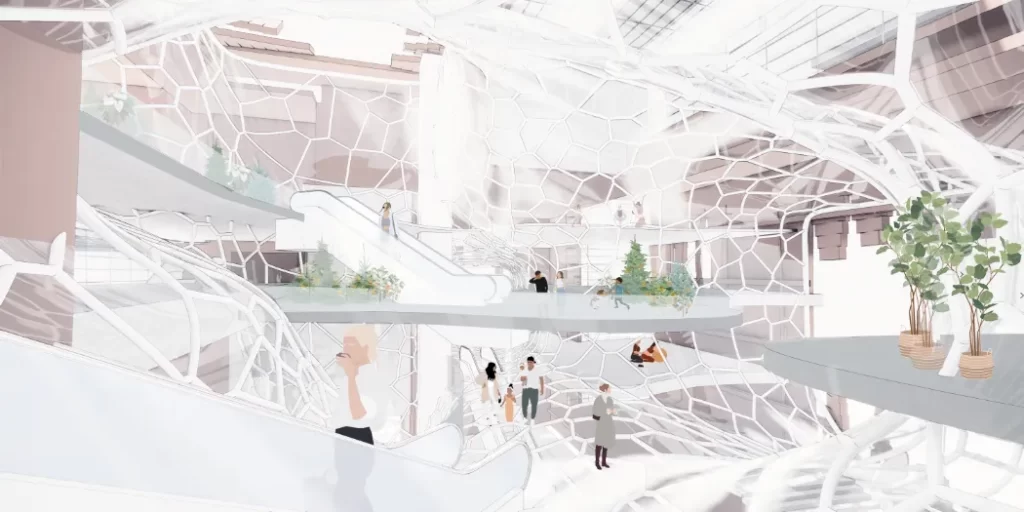Bamboo as a Methodology of Architectural and Interior Design
Part 1: Scaffolding as a Catalyst for Placemaking
In architectural design, scaffolding is often perceived merely as a temporary structure, a means to an end. However, when reimagined through the lens of placemaking, scaffolding can transcend its utilitarian origins to become a dynamic framework for community engagement and spatial transformation. With its inherent flexibility, strength, and sustainability, bamboo offers a unique opportunity to redefine scaffolding as a tool for creating vibrant public spaces. By integrating bamboo scaffolding into urban environments, architects can foster a sense of place that encourages interaction, exploration, and connection among people.
Bamboo scaffolding can be strategically deployed to weave through existing buildings, creating pathways and platforms that invite people to traverse and inhabit spaces in new ways. This approach not only enhances accessibility but also introduces an element of surprise and discovery as individuals navigate through a network of elevated walkways and observation points. The organic nature of bamboo complements the urban fabric, softening hard edges and introducing a tactile quality that resonates with the human experience. As a living material, bamboo scaffolding can evolve, adapting to the changing needs and desires of the community, thus becoming an integral part of the urban landscape.
Part 2: Temporarily Exhibition Structure Built with Bamboo
Bamboo's versatility extends beyond scaffolding to the creation of temporary exhibition structures that celebrate the material's aesthetic and functional qualities. Bamboo's lightweight yet robust nature makes it an ideal choice for constructing ephemeral spaces that can be easily assembled, disassembled and relocated. These structures serve as a testament to bamboo's adaptability, offering a sustainable solution for hosting exhibitions, events, and cultural gatherings.
A bamboo exhibition structure can be designed to reflect the themes and narratives of the exhibits it houses, with its form and layout tailored to enhance the visitor experience. The natural texture and warmth of bamboo create an inviting atmosphere, encouraging visitors to engage with the exhibits more intimately and in an immersive manner. The modularity of bamboo components allows for flexibility in design, enabling architects to experiment with different configurations and spatial arrangements. This adaptability ensures that the exhibition structure can accommodate diverse events, from art installations to community workshops, fostering a dynamic cultural exchange.
Part 3: Playful Pavilion Showcasing Bamboo Techniques
A playful pavilion dedicated to showcasing bamboo techniques serves as both an educational and experiential space, inviting visitors to explore the myriad possibilities of bamboo as a building material. This pavilion is a living laboratory where traditional and contemporary bamboo construction methods are demonstrated and celebrated. Through interactive displays and hands-on workshops, visitors can better understand bamboo's properties, applications, and potential in architectural design.
The pavilion itself is a testament to the ingenuity and creativity inherent in bamboo construction. Its design incorporates a variety of bamboo techniques, such as weaving, bending, and jointing, to create a visually striking and structurally sound space. The playful nature of the pavilion encourages exploration and experimentation with elements that visitors can manipulate and reconfigure. This participatory approach not only educates but also empowers individuals to envision new possibilities for bamboo in their own projects and communities.
Part 4: Tower Made with Bamboo Scaffolding
The culmination of bamboo's architectural potential is embodied in a tower constructed entirely from bamboo scaffolding. This tower stands as a symbol of innovation and sustainability, challenging conventional notions of high-rise construction. Bamboo's remarkable tensile strength and lightweight properties make it an ideal candidate for vertical structures, offering a sustainable alternative to traditional building materials.
The bamboo tower is designed to harmonize with its surroundings, integrating seamlessly into the urban skyline while maintaining a distinct identity. Its form is inspired by the natural growth patterns of bamboo, with a fluid, organic silhouette that contrasts with the rigid geometry of conventional towers. The use of bamboo scaffolding allows for a modular construction process, enabling rapid assembly and disassembly and adaptability to changing environmental conditions.
Inside the tower, spaces are designed to maximize natural light and ventilation, creating a healthy and comfortable environment for occupants. The tower's structural system showcases the innovative use of bamboo joints and connections, demonstrating the material's potential for high-performance architecture. As a beacon of sustainable design, the bamboo tower inspires architects and communities to embrace bamboo as a viable and visionary methodology for future architectural endeavours.
In conclusion, bamboo offers a transformative approach to architectural design, from scaffolding that fosters placemaking to exhibition structures, playful pavilions, and towers that redefine urban landscapes. By harnessing bamboo's unique properties, architects can create spaces that are functional, beautiful, sustainable, and deeply connected to the communities they serve.
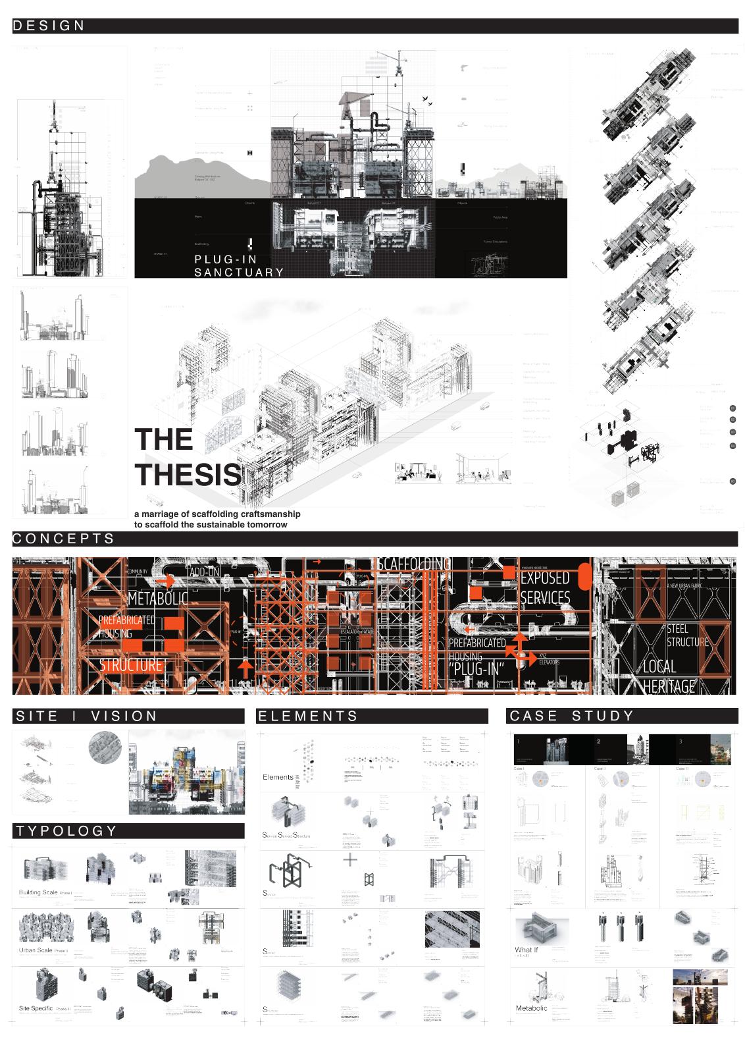
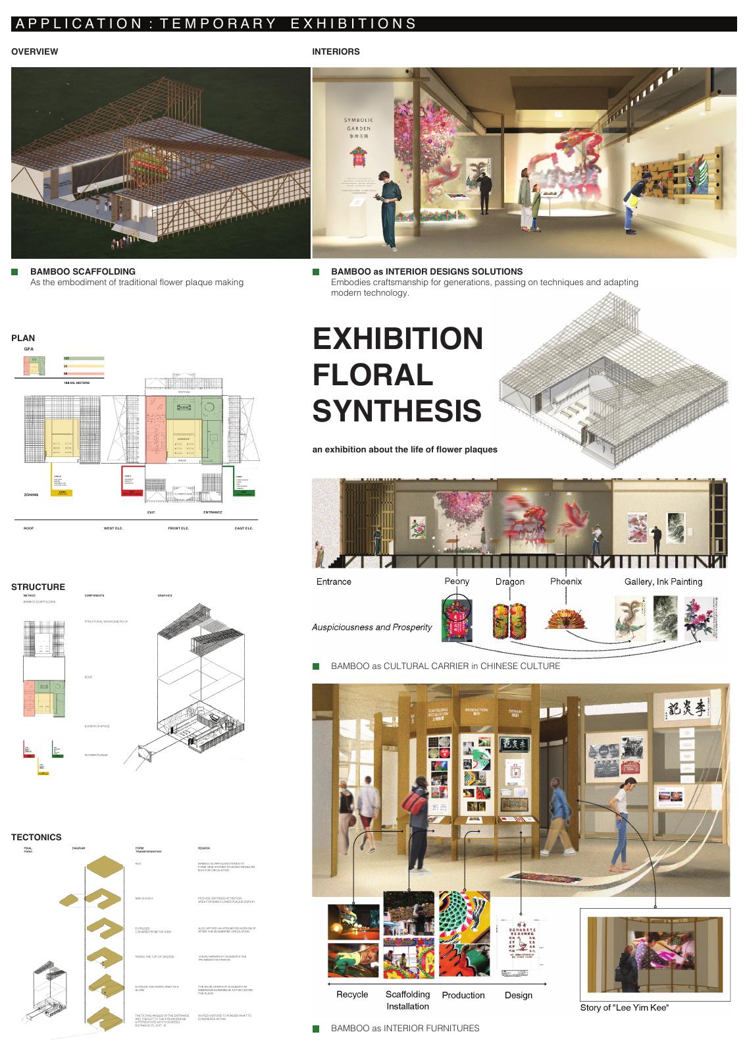
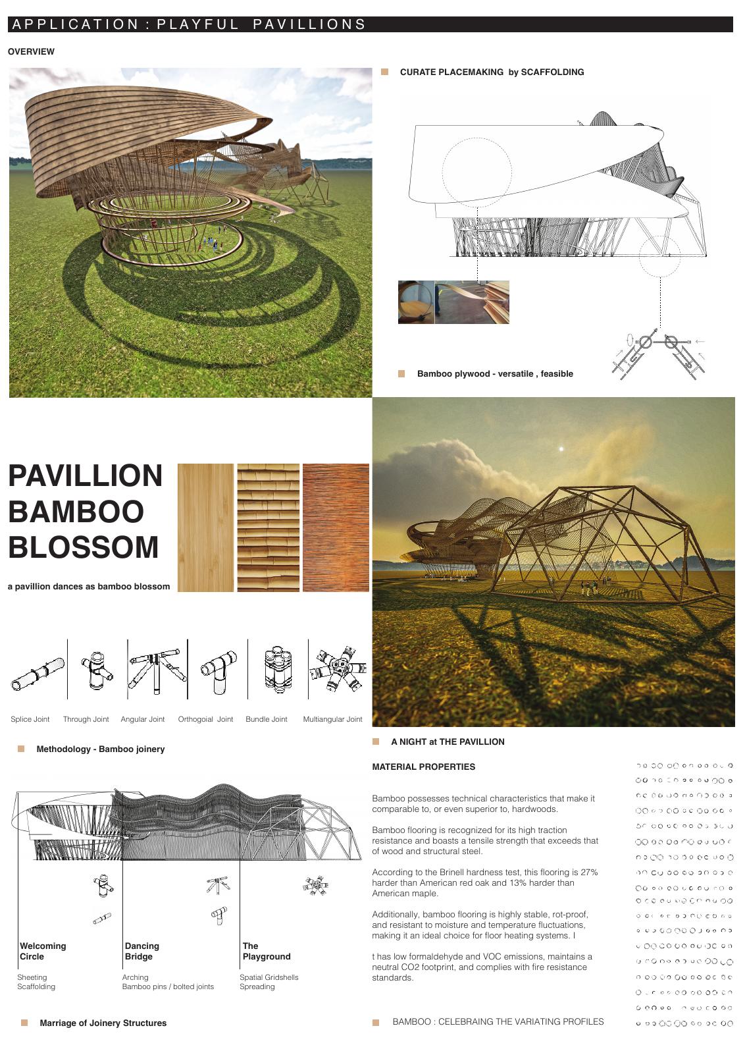
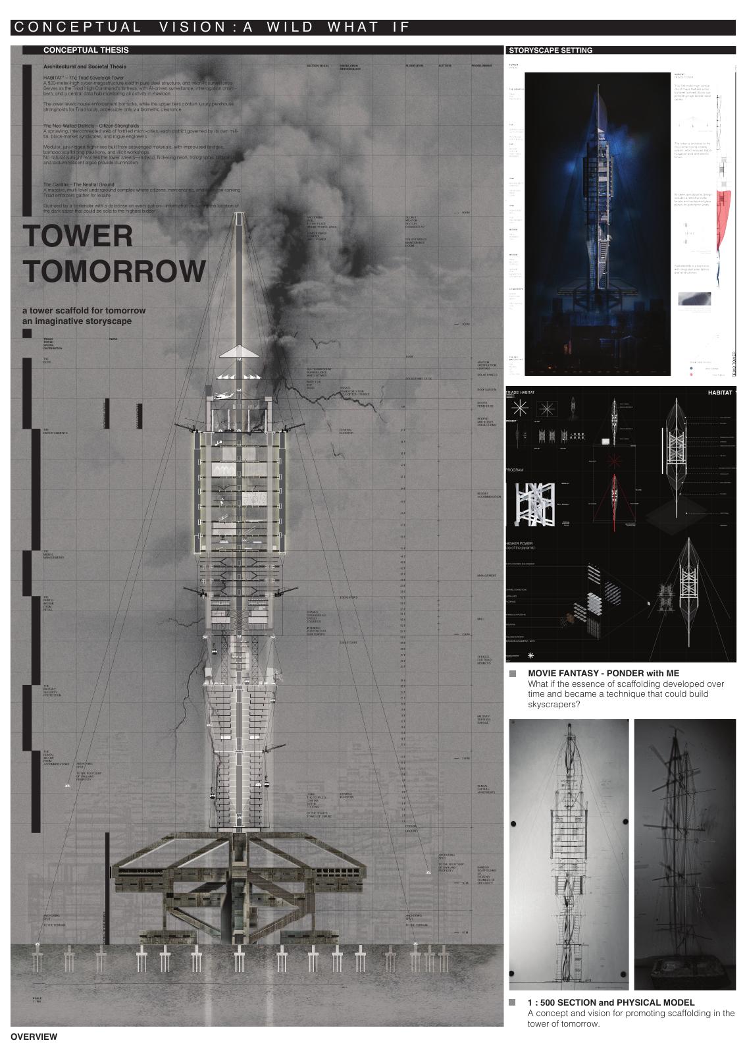
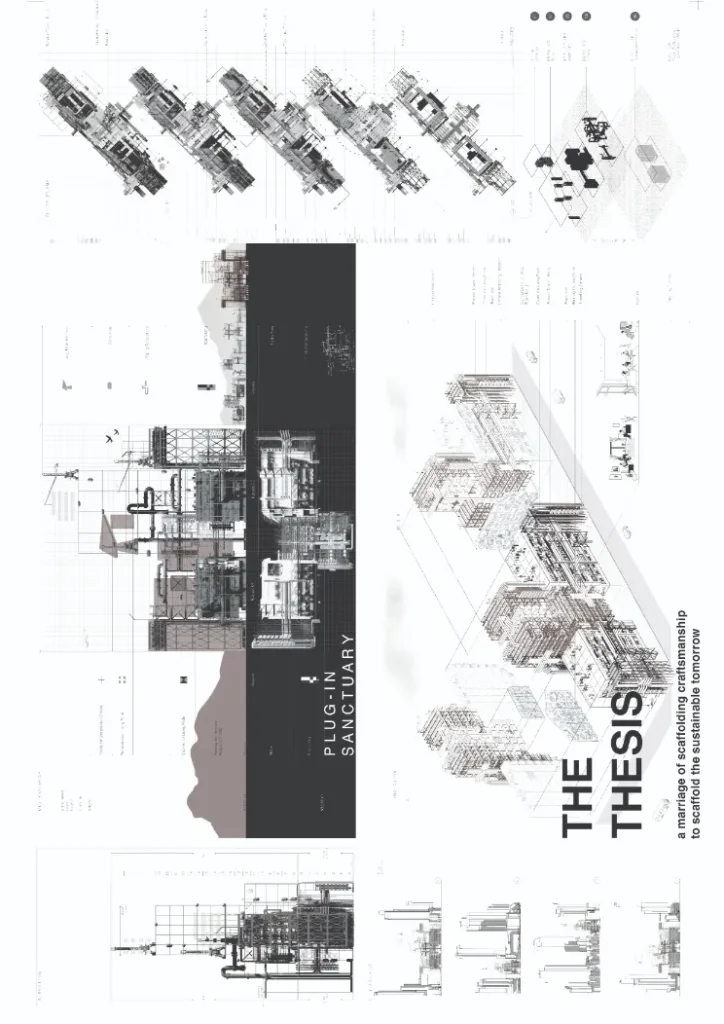
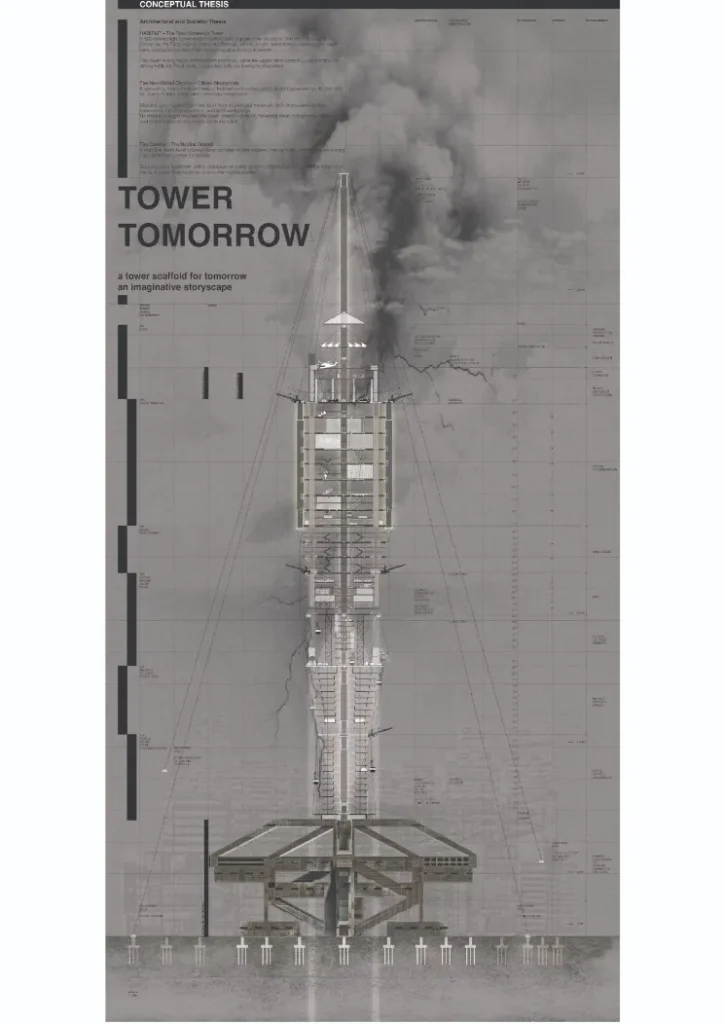
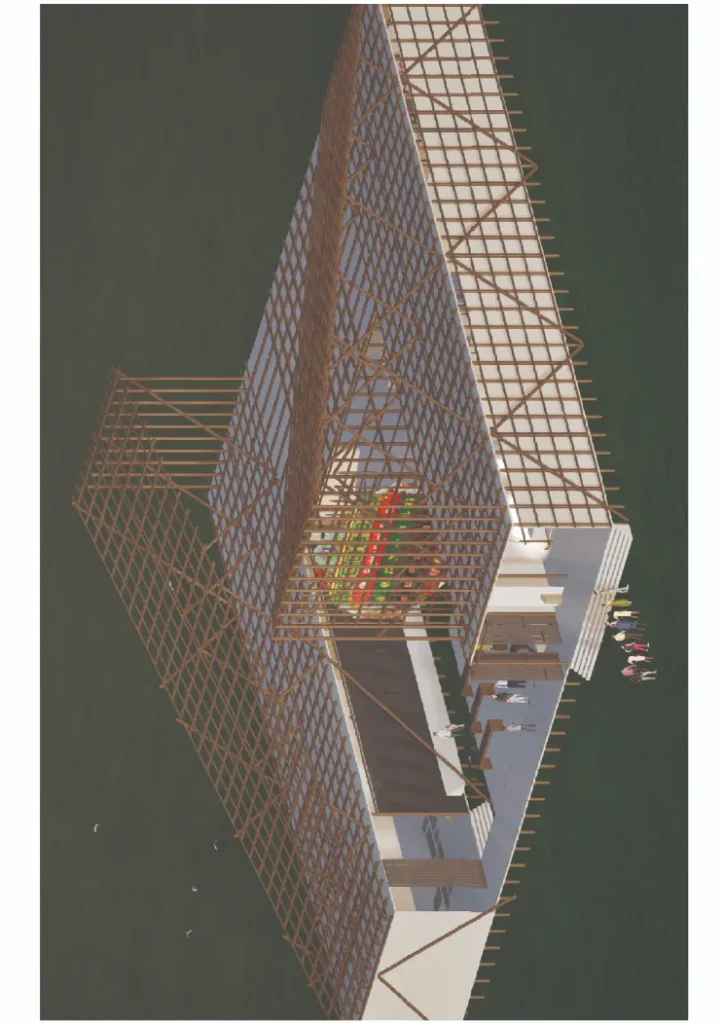
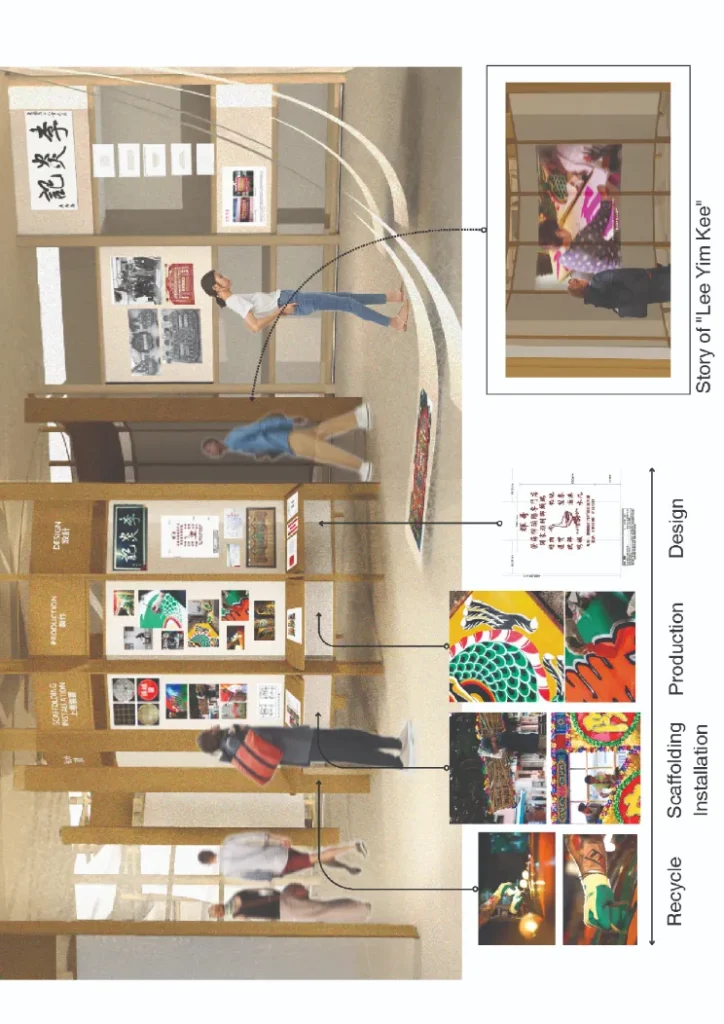
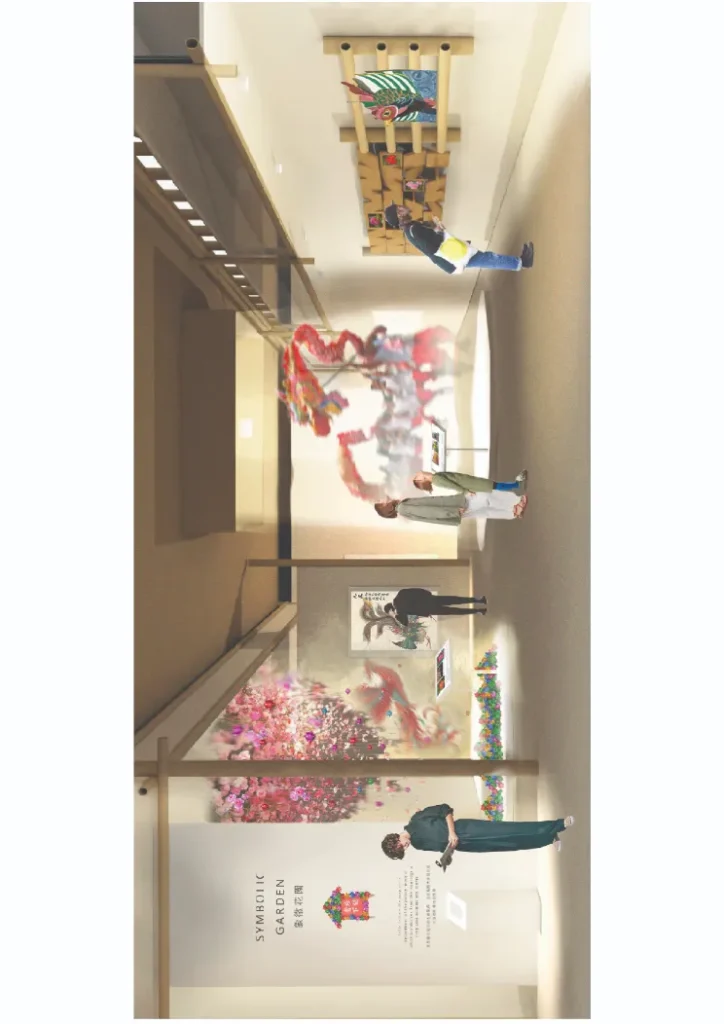
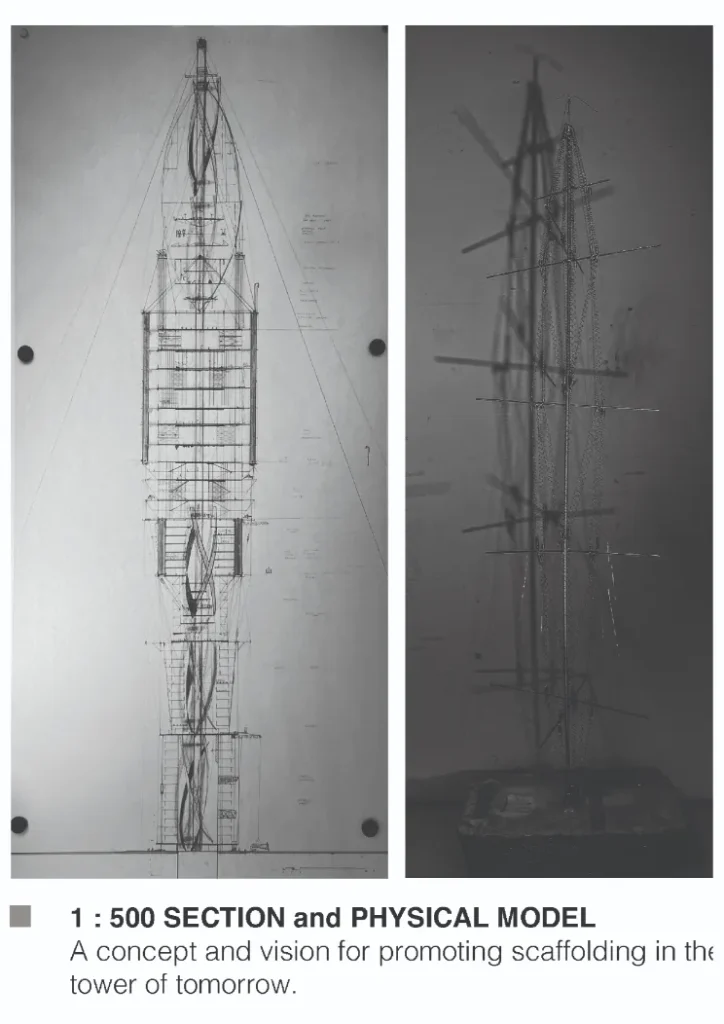
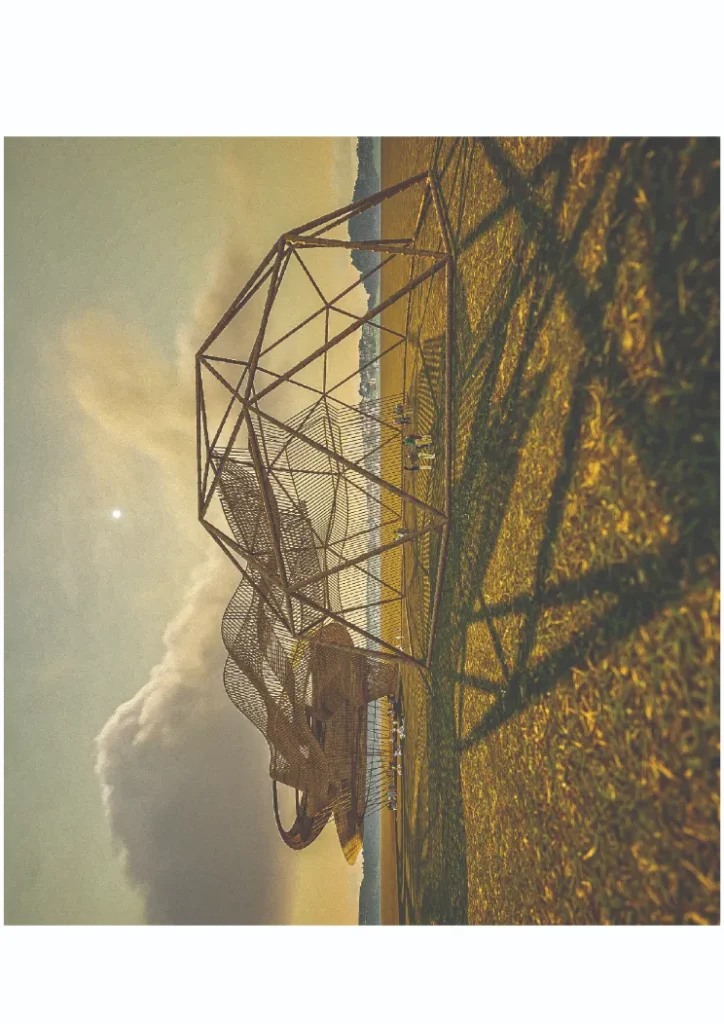
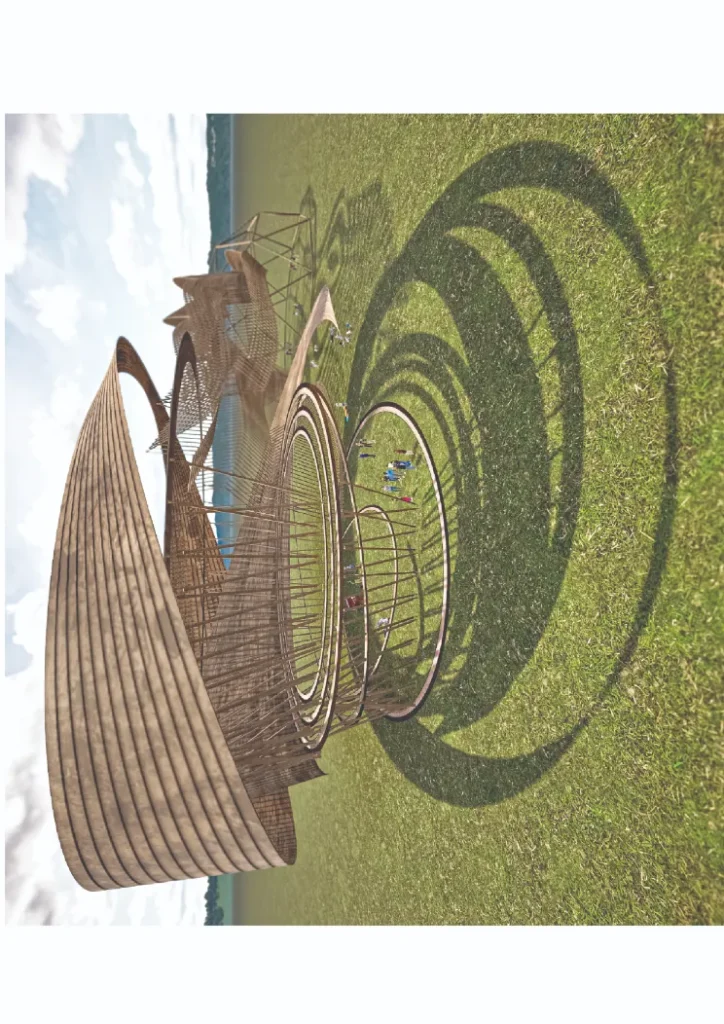
At the Terrace’s Edge – Bridging Generations
A Modular Hostel Tower in A Suburban Town of Hong Kong
Introduction
The project aims to bridge connections between elderly villagers and overseas backpackers, to be able to experience an exchange of cultures and to enhance social connections within the site. Fueled by the issue of social isolation and disconnect of elderly in Hong Kong, this Modular Hostel Tower serves as a space for enlightening cultural interactions to take place by exposing backpackers to traditional Hong Kong culture first hand through the long-time residents of the neighbouring village in the site.
Current Situation
Since the COVID -19 outbreak, elderly isolation has worsened due to the disruption in elderly services, such as community centres and workshops, calling for swifter actions to address the impact of social disconnect and the mental health of elderly.
The site itself is located in between two social contexts of Tuen Mun San Hui - “the new market” - which then serves as the intersection point between modern developments and a traditional village: “Leung Tin Tsuen” , which is the village of focus within this context. The living conditions of these traditional Hong Kong village houses are often multi-generational, consisting of children, adults and grandparents. The question is then raised of how the elderly generation would respond during their absence due to school, work or other social events.
Building Response
In this way, At the Terrace’s Edge project responds to the issue of social isolation with opportunities for the elderly to connect with younger generations of different backgrounds; by using the skills they have already harboured of their years of experience and sharing them in welcoming and interactive spaces. Traditional Hong Kong activities such as calligraphy, ink painting, checkers being played or done by the elderly help to promote Hong Kong culture to overseas young backpackers.
Missing Concept
The form is a spatial metaphor for a complex relationship between two generations: a young child and his aging grandparent. The form depicts a young child stepping forward into the world of his grandparent, offering care, attention and presence, while simultaneously growing up, becoming independent and having new experiences ahead of him. The massing is articulated into two primary volumes that represent the two generations.
The larger, grounded volume (northern block) symbolizes the grandparent—rooted, enduring, weathered by time. It is composed of solid, wooden textured materials that evoke permanence, memory, and wisdom. Furthermore, these wooden textures emphasize the warmth and caring nature of a loving grandparent.
The lighter, outreaching volume represents the young man, reflecting contemporary life and future aspirations. The materiality is also bare concrete, symbolizing a blank slate compared to the grounded wooden mass.
Together these two masses intersect and overlap, reflecting the brief and meaningful periods of reconnection. These intersections become shared communal spaces, mirroring the need for social connect and the precious relationships between different generations, emphasizing the importance of unity, togetherness and continuity.
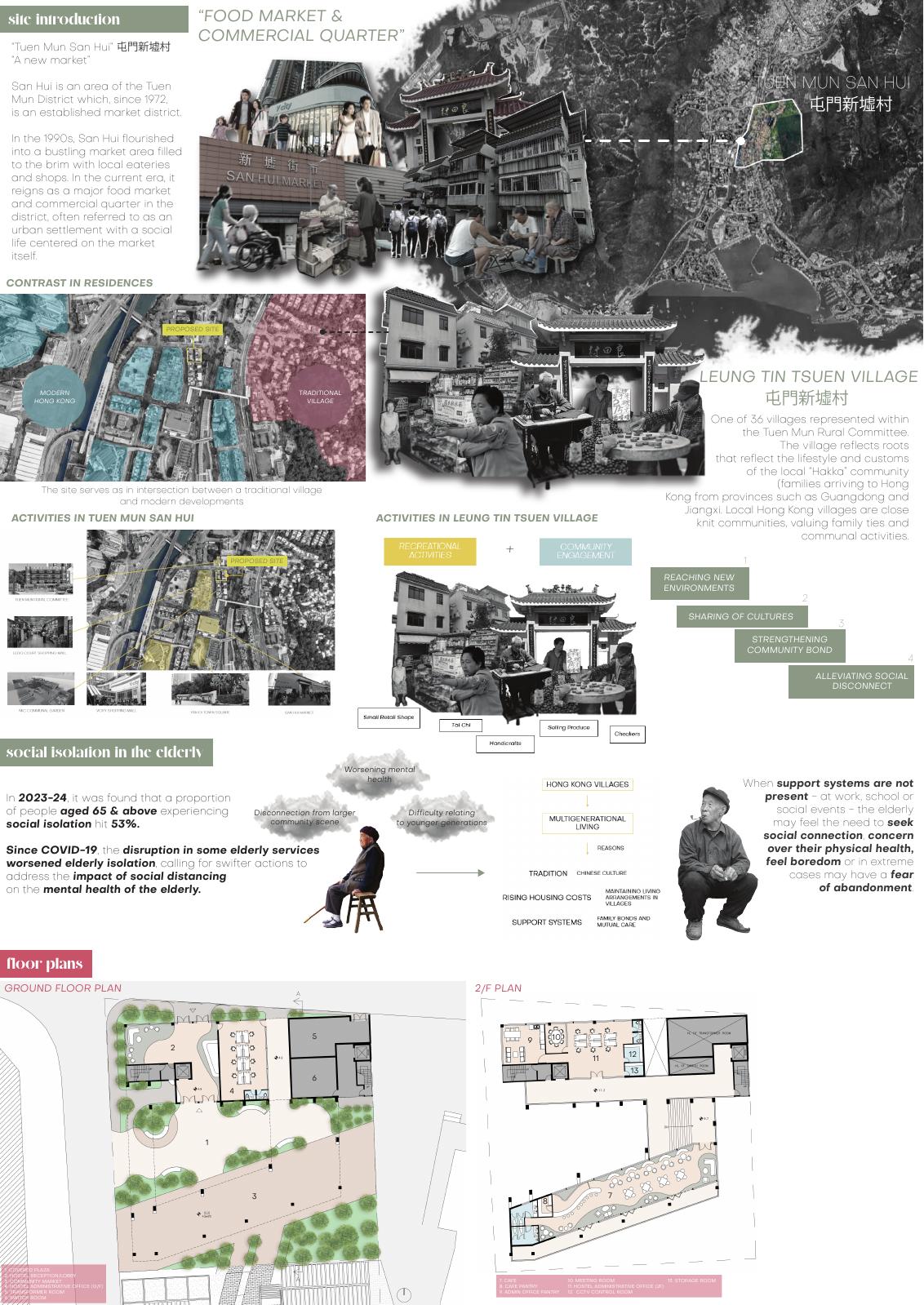
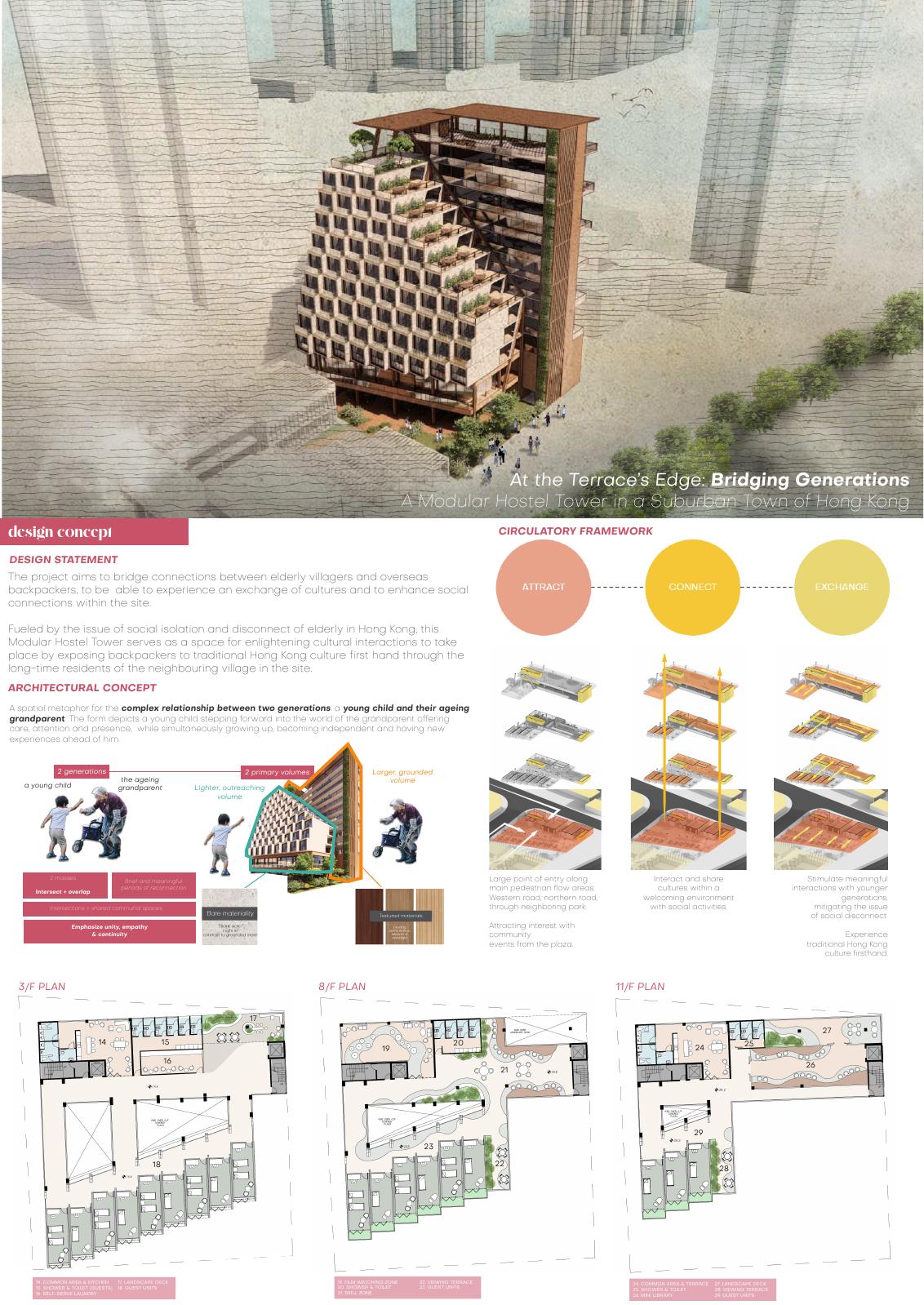
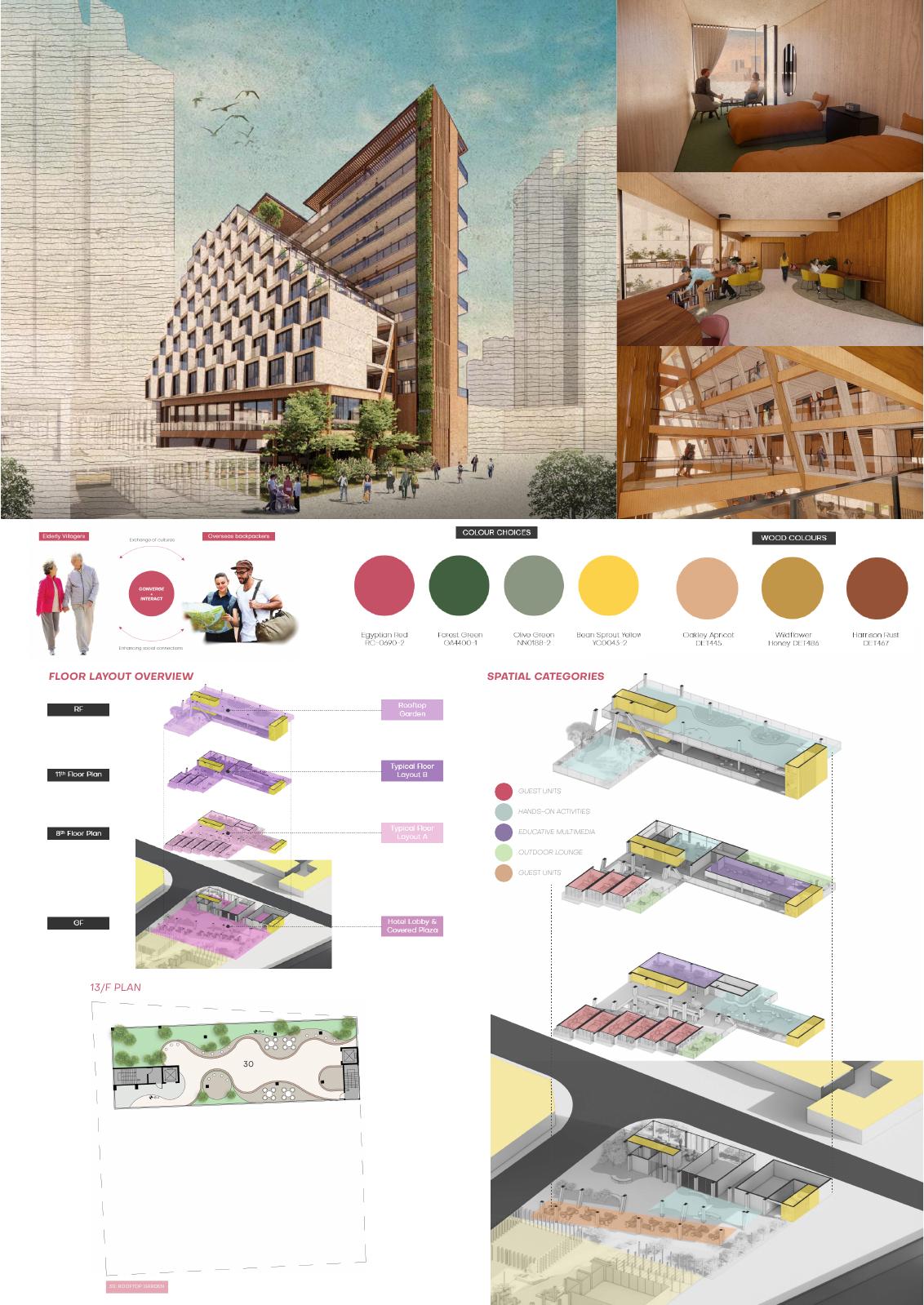
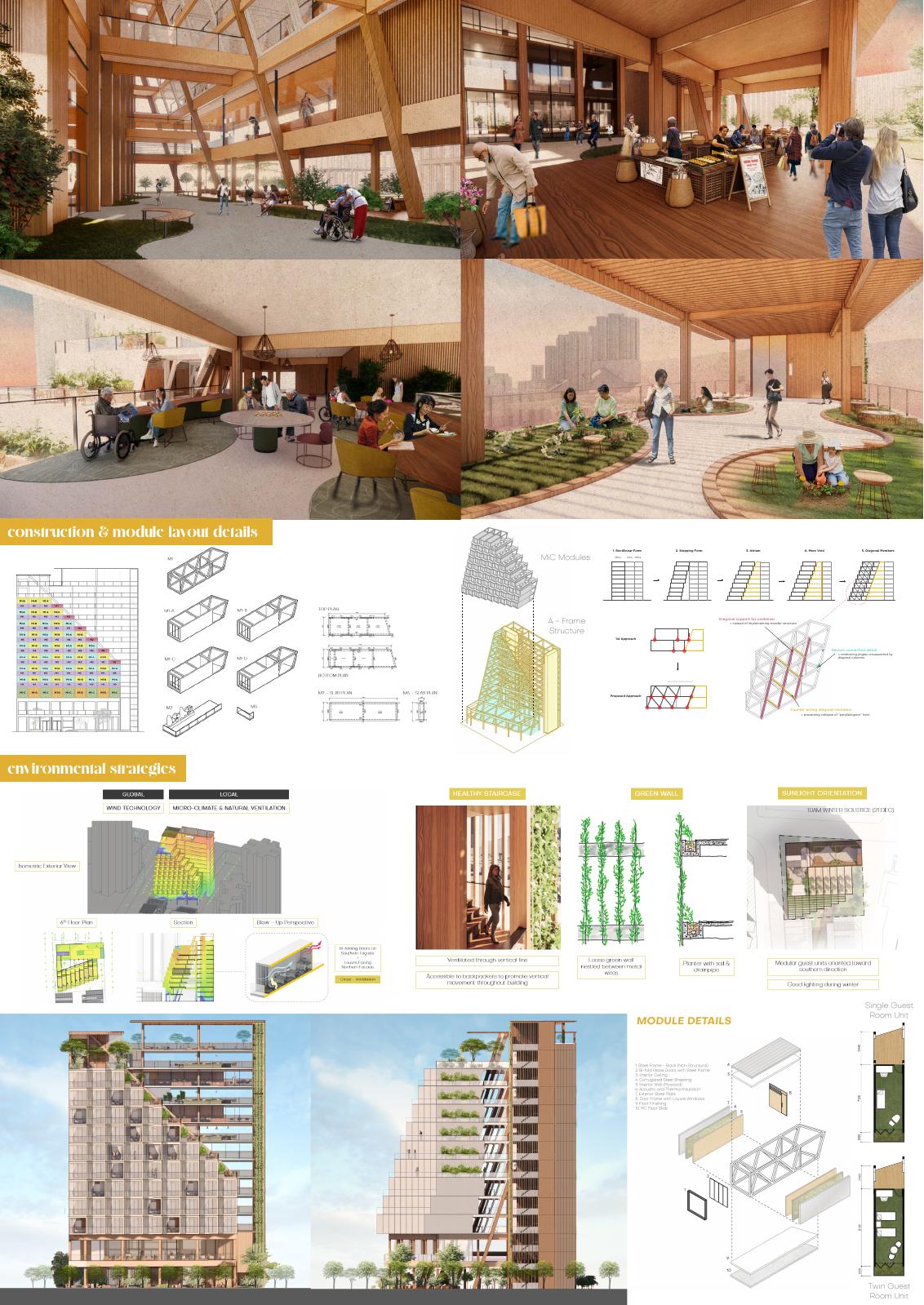
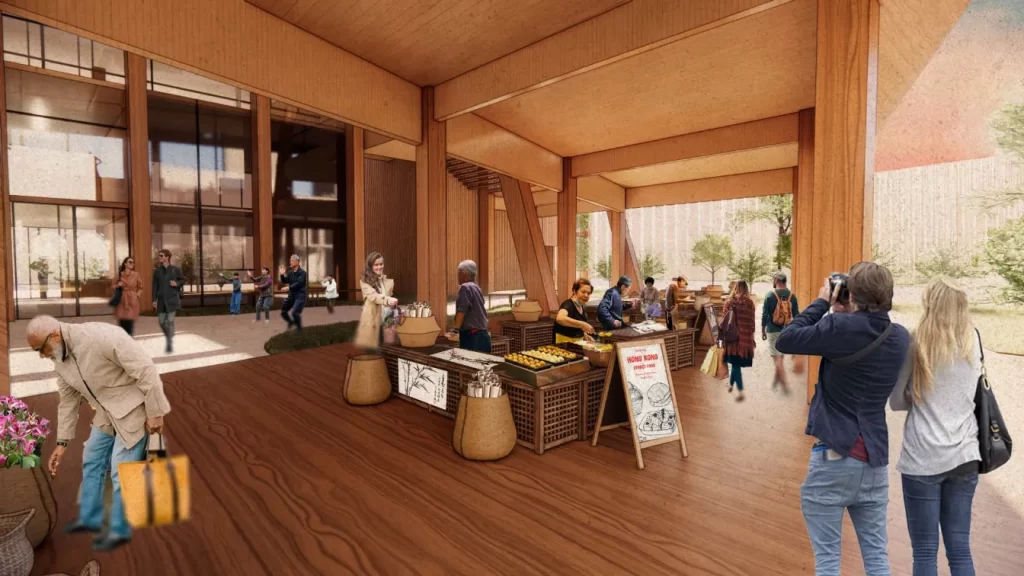
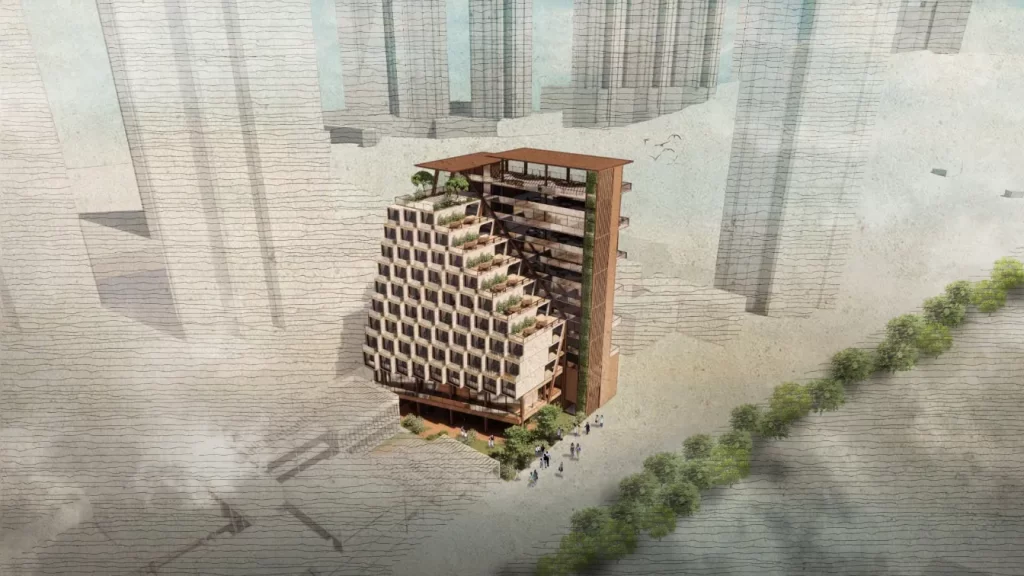
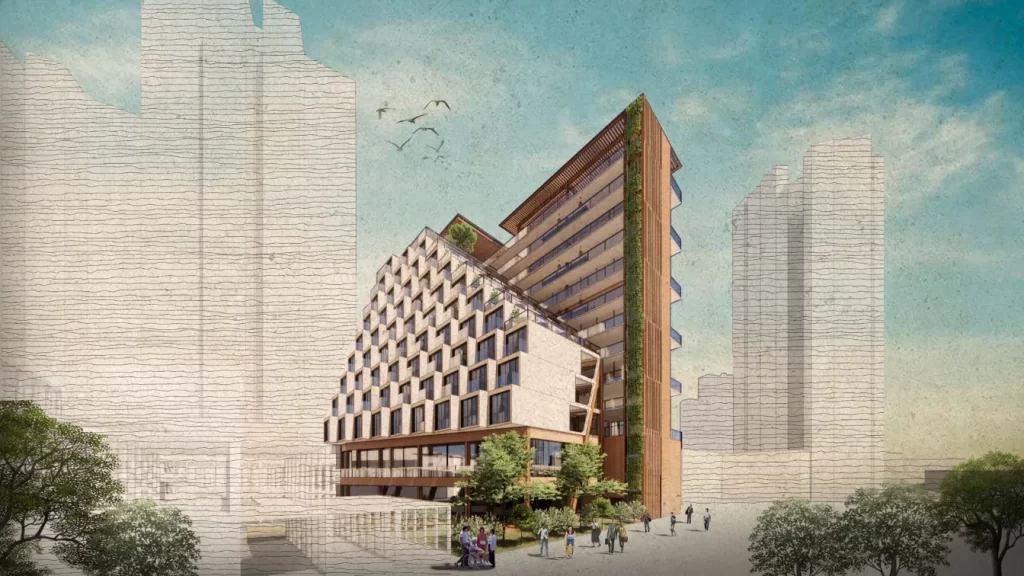
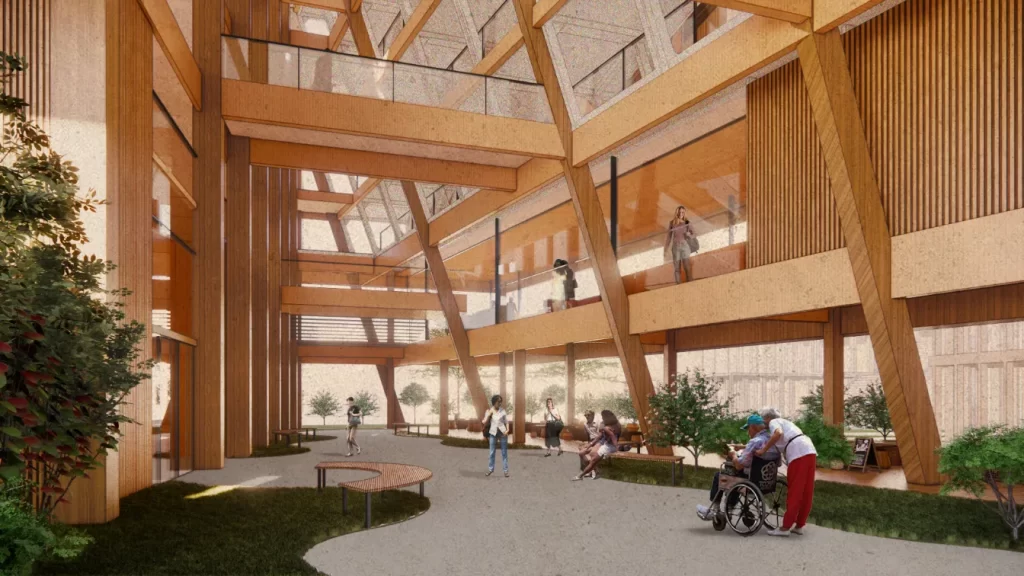
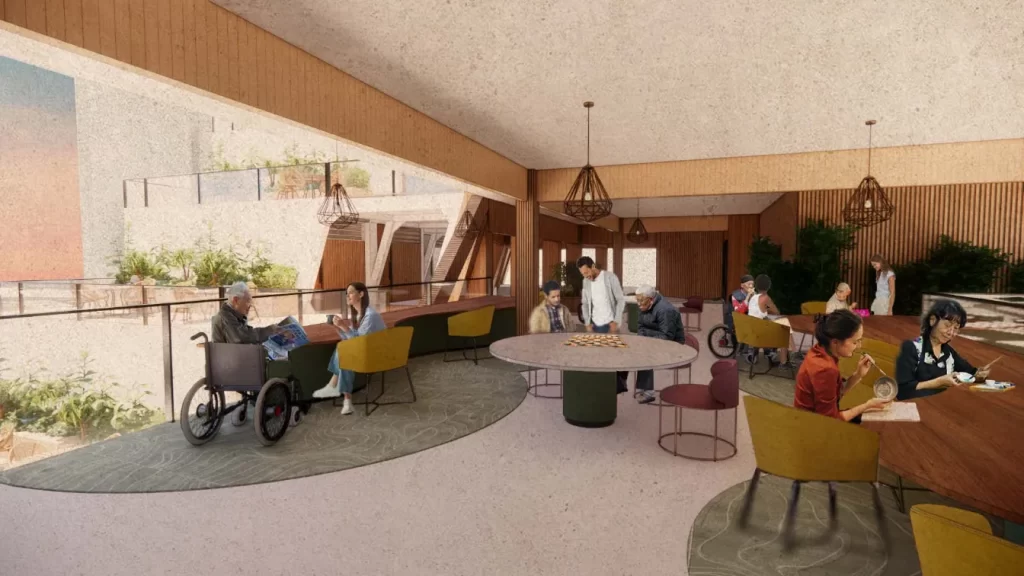
Project Theme: Adaptive Reuse of the Cattle Depot - Transforming the Abandoned, Folded Spaces of the City into a Community Hub
In the bustling heart of Hong Kong, where high-rises and rapid urbanization define the cityscape, lies an abandoned industrial site brimming with untapped potential. The Cattle Depot, a former cowshed, stands as a symbol of the duality that exists within this dynamic metropolis – the clash between its frenetic energy and the growing need for respite. It is here that the "Breath, Breath, Breath!" project aims to redefine the balance, transforming this forgotten space into a vibrant, participatory recreational haven.
"Breath" represents the essential act of pausing, of finding moments of tranquility amidst the city's relentless pace. It is a call to the residents of Hong Kong to rediscover the forgotten rhythms of their daily lives, to reconnect with the subtle details that often go unnoticed. Simultaneously, "Breath" also signifies the project's role as a catalyst for the city's urban resurgence, a starting point from which the metropolis can take a collective pause and redefine its trajectory.
The term "folding space" alludes to the site's unique characteristics – the stark contrast between the high-density, high-rise buildings that dominate the surrounding landscape and the horizontal expanse of the cowshed and its rear area. This juxtaposition of vertical and horizontal elements represents the "folding" of the urban fabric, where forgotten and overlooked spaces are waiting to be unraveled and reintegrated into the city's dynamic ecosystem.
The design approach embraces a "making it do" attitude, tailoring interventions to the specific needs of the existing buildings rather than imposing a rigid aesthetic theme. This flexibility ensures that the development is sustainable, community-oriented, and responsive to the unique characteristics of the site. The interior arrangement is designed to be dynamic and participatory, prioritizing the needs of the local residents and encouraging self-build initiatives that foster a sense of community ownership.
At the heart of the project is the transformation of the Cattle Depot's rear portion into a flexible, multi-purpose recreational space. The addition of a canopy, the protection of the existing brick columns with a steel frame, and the use of lightweight, energy- efficient materials create an indoor environment that is adaptable to Hong Kong's climate, providing rain protection and natural light while maintaining thermal comfort and energy efficiency.
The design incorporates a range of elements that enable a diverse and flexible user experience. Movable platforms, partially removable metal stairs, and a bridge connecting the two building columns allow for the reconfiguration of the space to accommodate various activities. Curtains and freely movable combination screen brackets further enhance the adaptability, enabling users to freely plan their own private spaces within the larger communal setting.
By prioritizing sustainability, community involvement, and the unique needs of the site, the "Breath, Breath, Breath!" aims to find a feasible approach to our contemporary urban development. Through the lens of interior design, this project aims to redefine the folded spaces of Hong Kong's metropolitan resurgence, creating a dynamic social center that can be explored and enjoyed by people of all ages. It is a testament to the power of design to transform forgotten corners of the city into vibrant hubs of community, offering a much-needed respite and a renewed sense of balance in the ever-evolving urban landscape of Hong Kong.





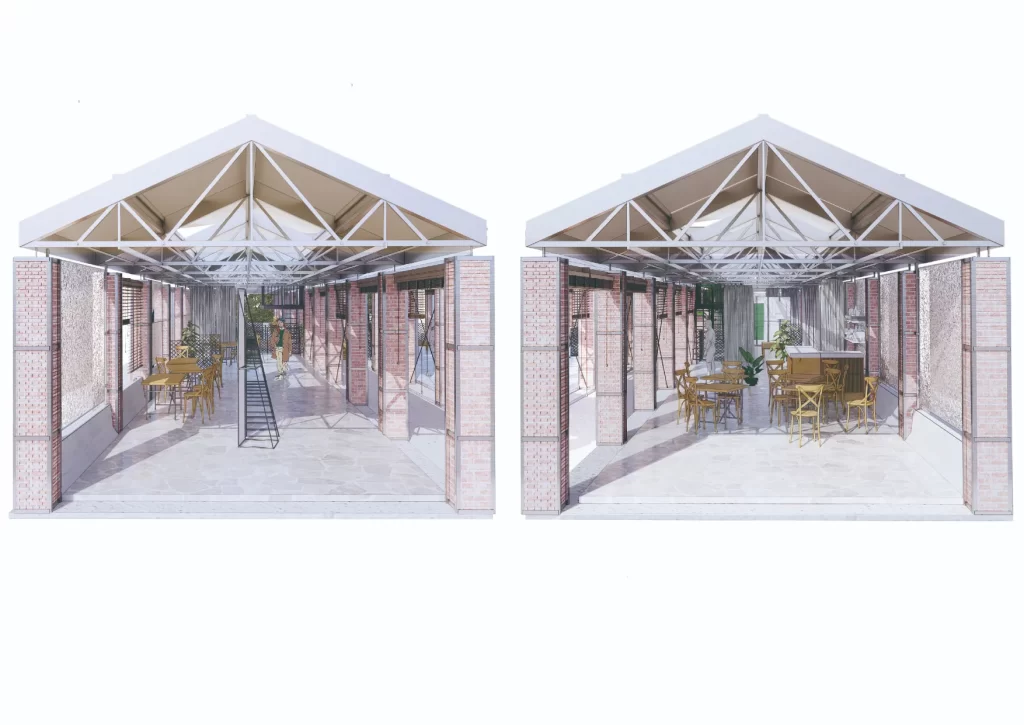
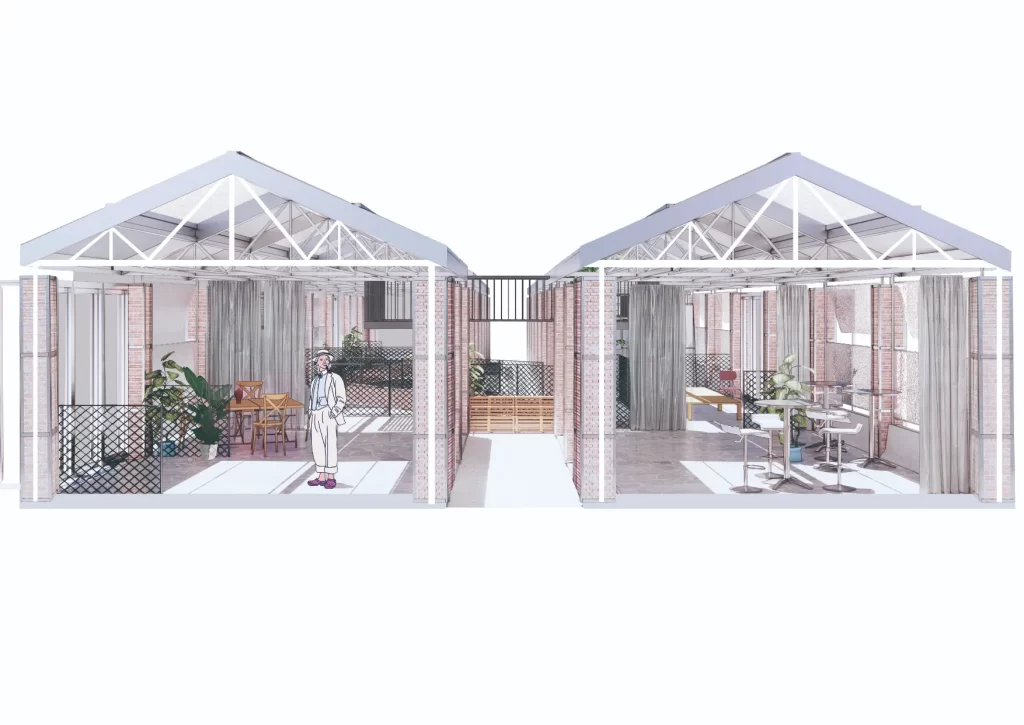










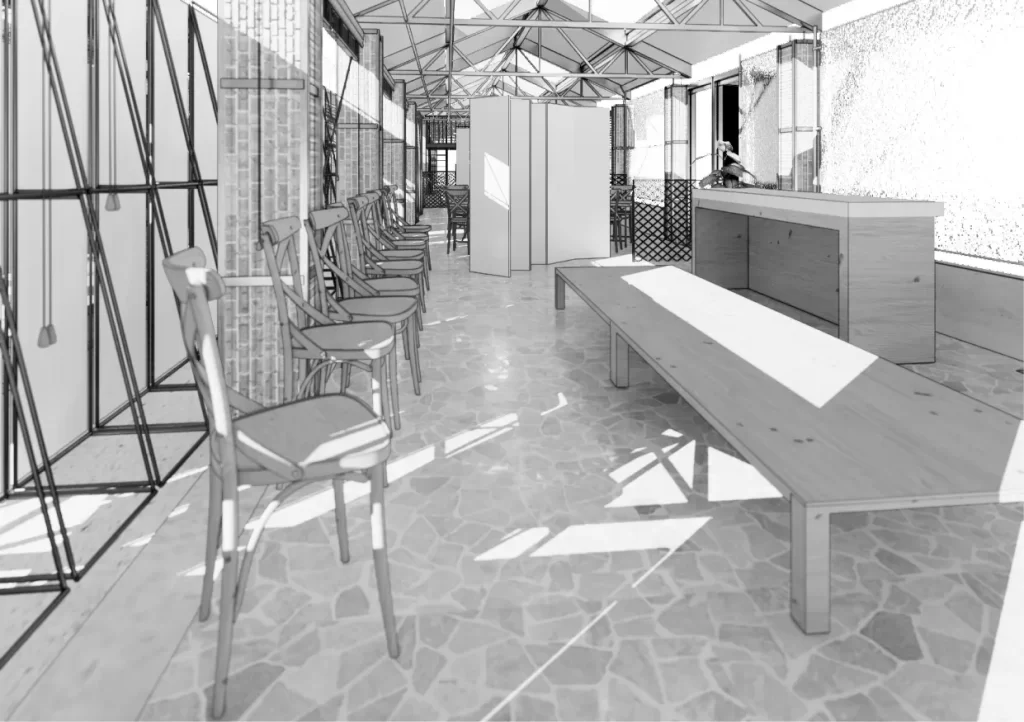

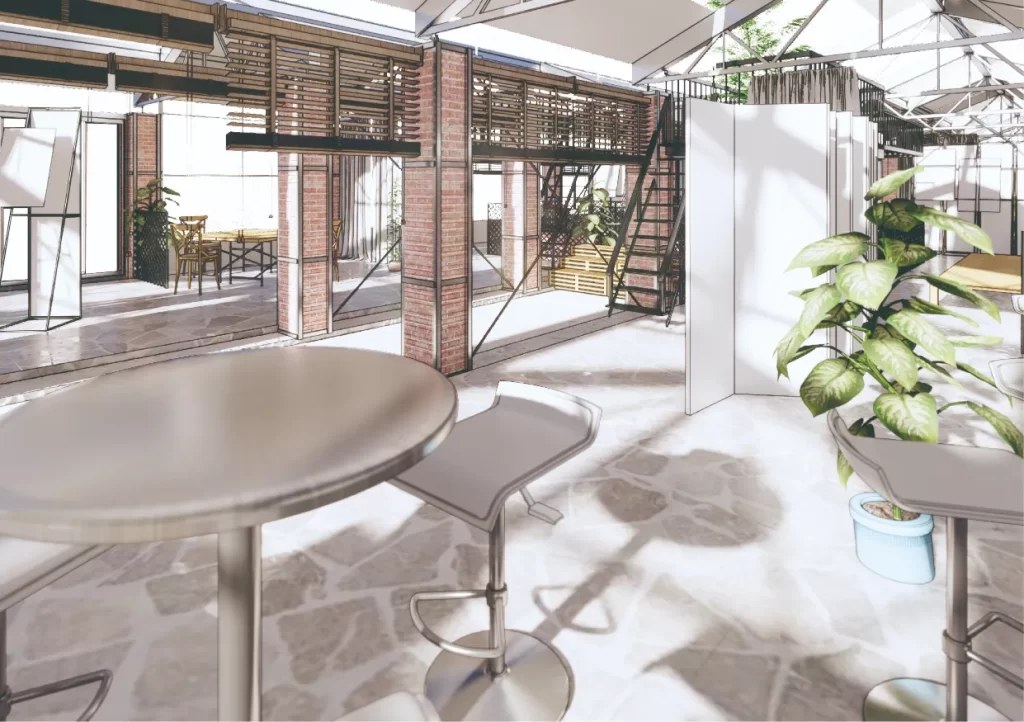
Design Statement for House Hostel
The House Hostel in Tuen Mun, Hong Kong, is a modular accommodation concept that offers guests a "home away from home" experience. Inspired by traditional pitched-roof house imagery, the design fosters a sense of comfort, familiarity, and immersion in the local community.
At the core of the project is the use of Modular Integrated Construction (MIC) principles. The modular units, resembling interconnected MIC blocks, are strategically combined to create a cohesive and visually striking architectural composition. This modular approach enables efficient off-site fabrication, flexible customization, and adaptable scalability, facilitating the integration of the hostel within the surrounding urban fabric.
The strategic location of the House Hostel, adjacent to the vibrant San Hui Market, is a key aspect of the design. By situating the project in the heart of this lively marketplace, the design encourages guests to immerse themselves in the local community and gain authentic insights into the area's culture and traditions. Visitors can explore the diverse offerings of the market, engage with friendly vendors, and develop a deeper appreciation for daily life in Tuen Mun.
The "home" concept is further reinforced through the design of the interior spaces. The guest rooms, featuring both single and twin configurations, are designed to provide a sense of comfort and privacy, akin to a personal living space. The communal areas, such as the kitchen and common room, foster a welcoming atmosphere and encourage interaction, socializing, and the sharing of experiences among guests.
The architectural expression of the House Hostel blends modern and traditional elements. The use of pitched roof forms creates a familiar and inviting visual language. This is complemented by the strategic placement of openable windows, which enhance natural ventilation, introduce daylighting, and frame views of the surrounding environment, allowing guests to connect with the local context.
The color palette of the hostel, inspired by Nippon Paint's collection, further reinforces the sense of warmth and homeliness. Earthy tones, such as Seaside Lodge and Coated Hazel, are combined with vibrant accents of Bubblegum Pink and Spinning Silk, creating a visually engaging and harmonious aesthetic.
The zoning of the hostel's spaces has been carefully considered to optimize functionality and user experience. The public areas, including the lobby, café, and covered plaza, are strategically positioned to create a welcoming and accessible environment for both hostel guests and the local community. The private guest zones, such as the rooms and communal facilities, are designed with controlled access to ensure a comfortable and secure atmosphere.
Sustainability and adaptability have been key priorities throughout the design process. The modular construction approach allows for easy maintenance, repairs, and future modifications, ensuring the longevity and relevance of the hostel in the long term. Additionally, the integration of energy-efficient systems and the incorporation of green design strategies, such as natural ventilation and daylighting, contribute to the project's overall environmental sustainability.
The flexible and customizable nature of the modular design enables the House Hostel to be adapted to different site conditions and requirements, ensuring its suitability for a variety of urban contexts. This adaptability also allows the project to evolve and respond to changing market demands and user preferences over time, maintaining its relevance and appeal.
In conclusion, the House Hostel in Tuen Mun is a thoughtfully designed accommodation concept that combines the principles of Modular Integrated Construction with a "home away from home" experience. By fostering a sense of comfort, community, and cultural immersion, the project aims to redefine the traditional hostel experience and provide a welcoming and enriching environment for its guests. The strategic integration of the hostel within the vibrant local context, coupled with the design's emphasis on sustainability and adaptability, ensures that the House Hostel is a forward-thinking and responsive solution for the evolving needs of modern travellers.
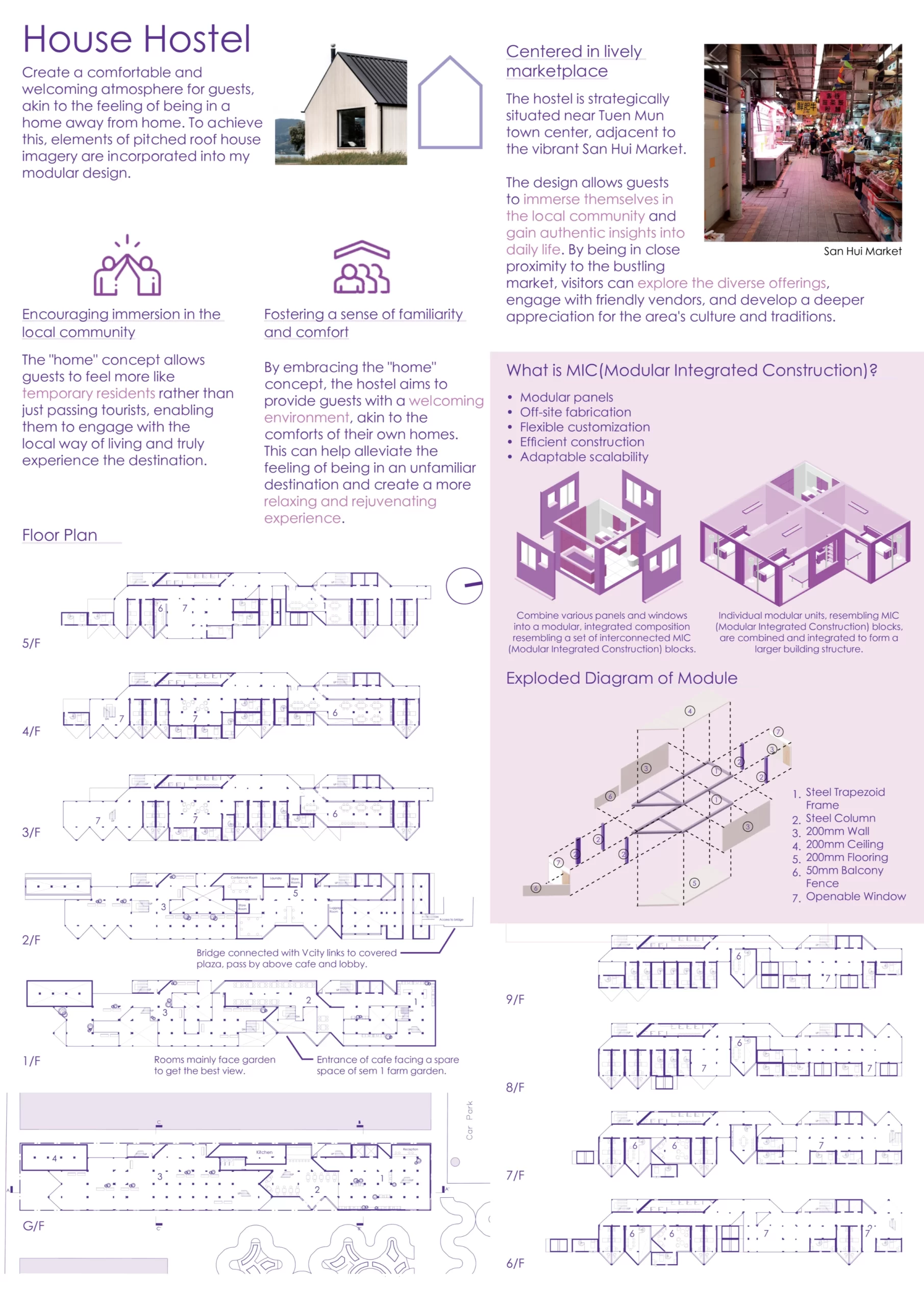
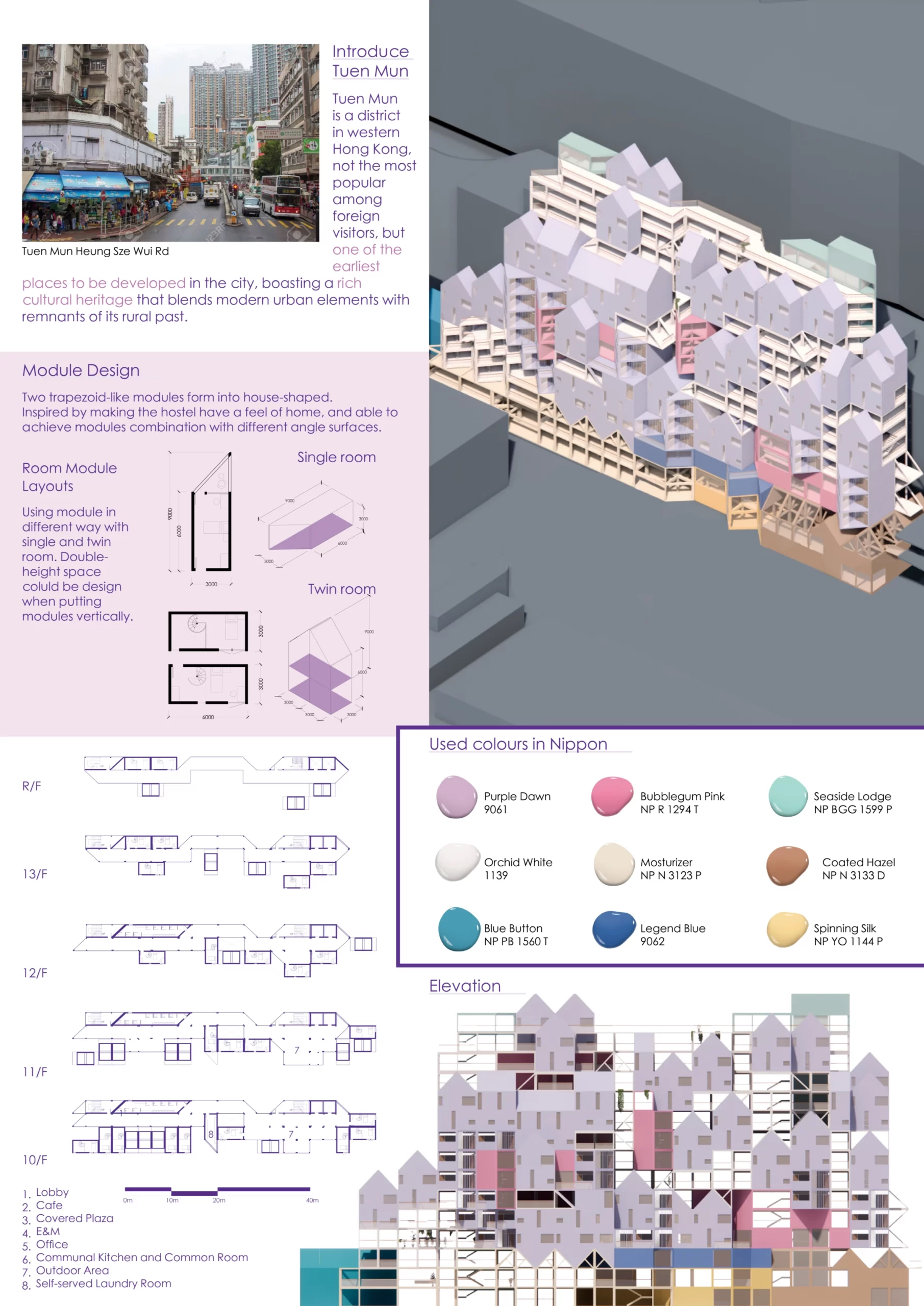
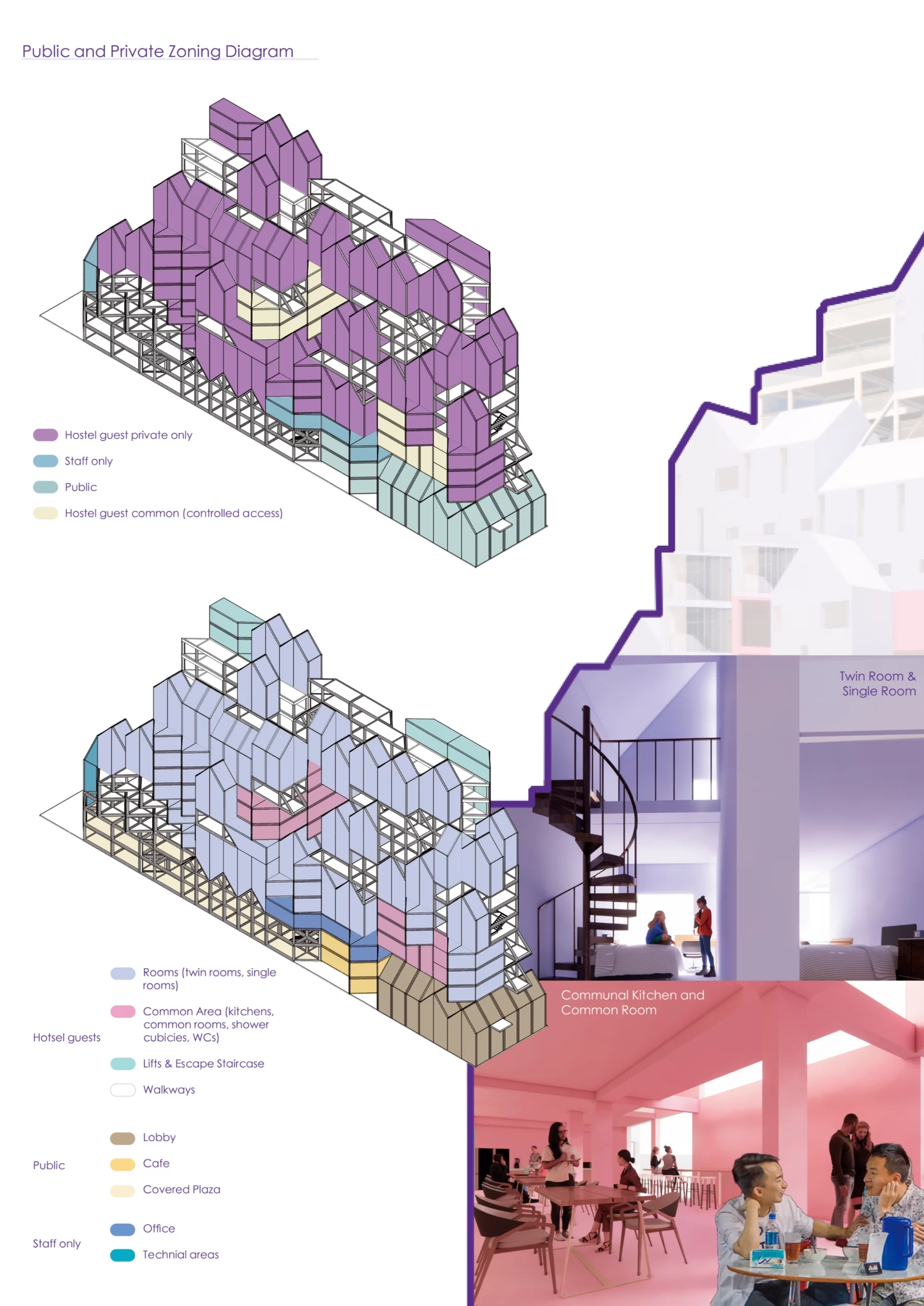
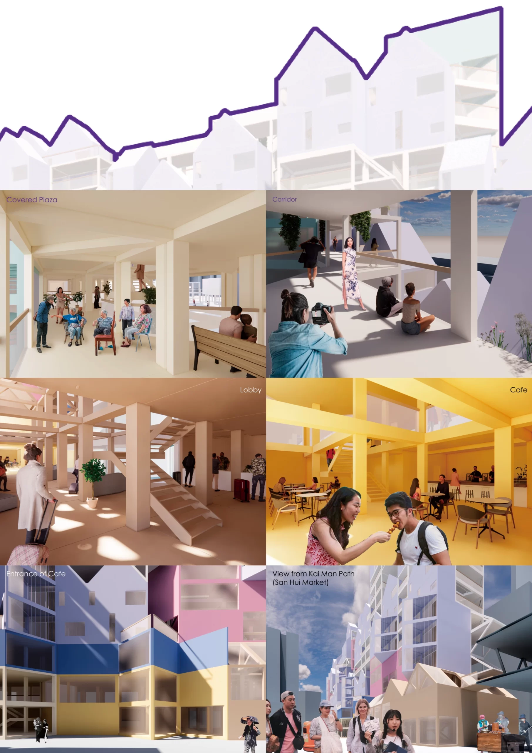
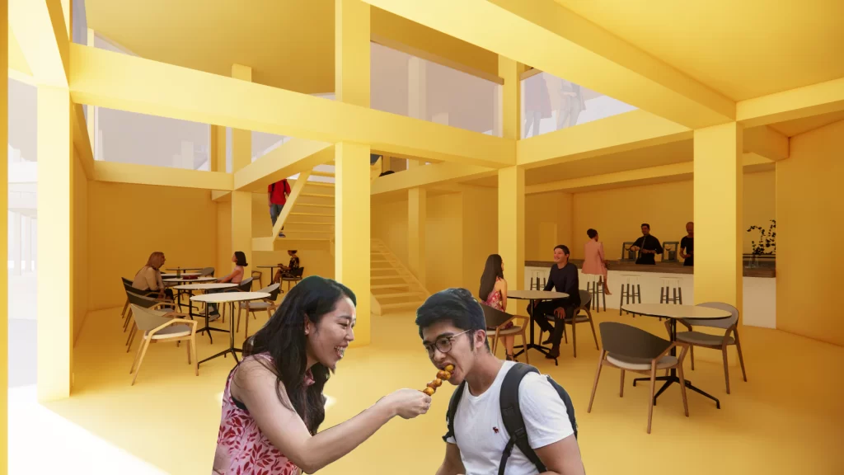
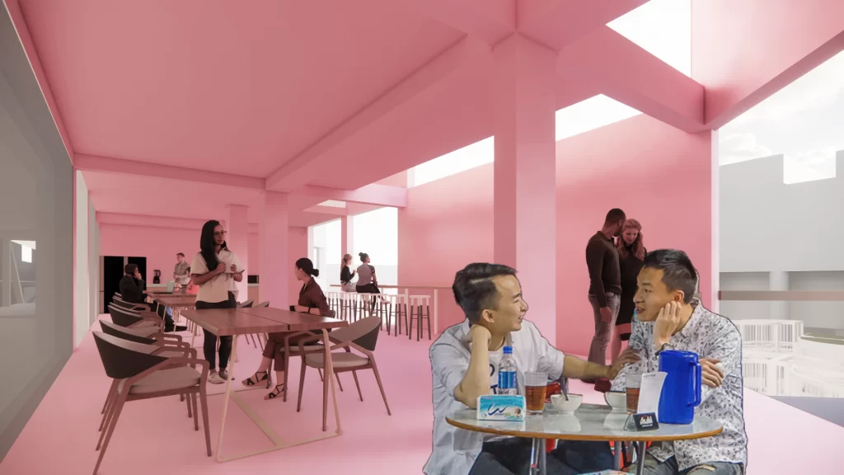
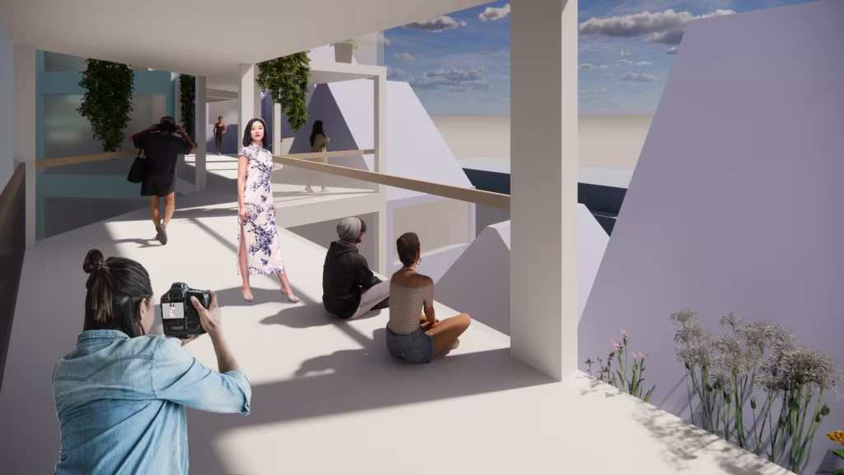
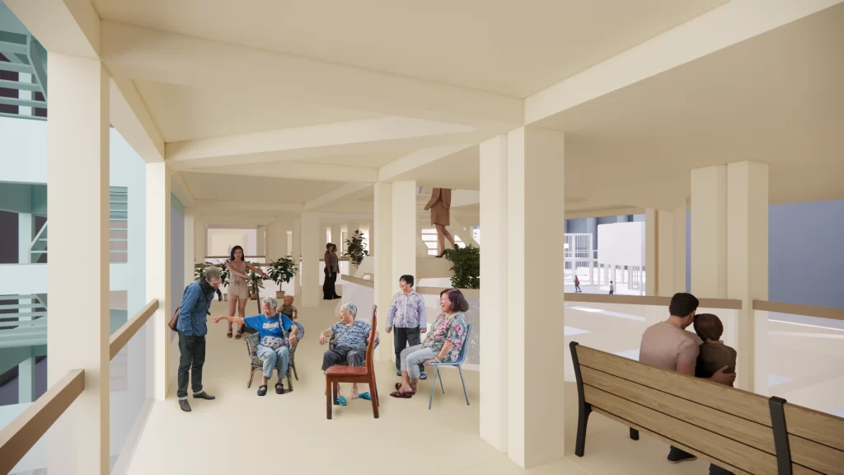
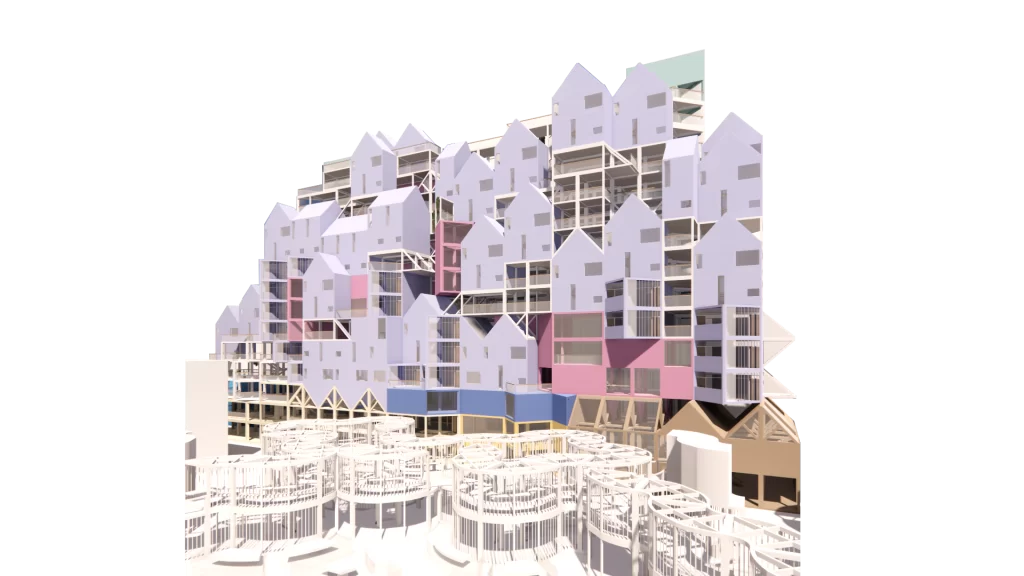
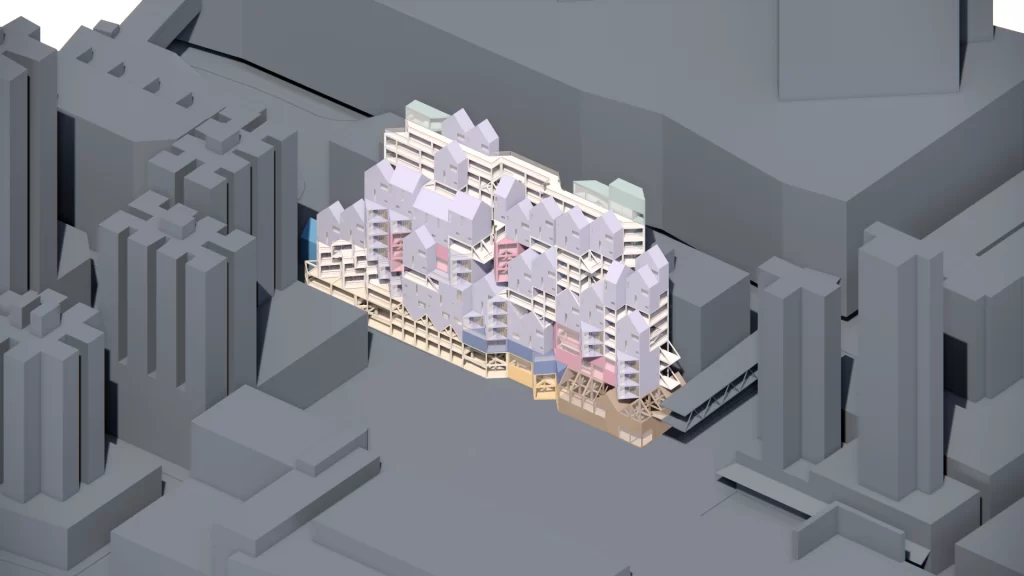
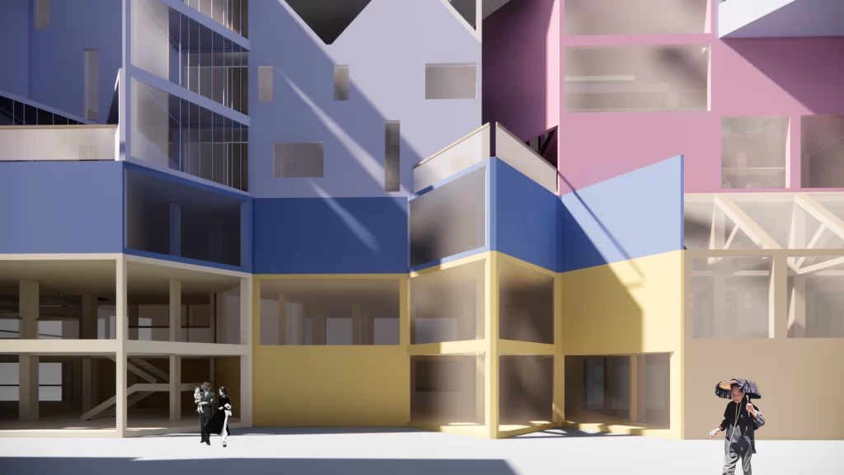
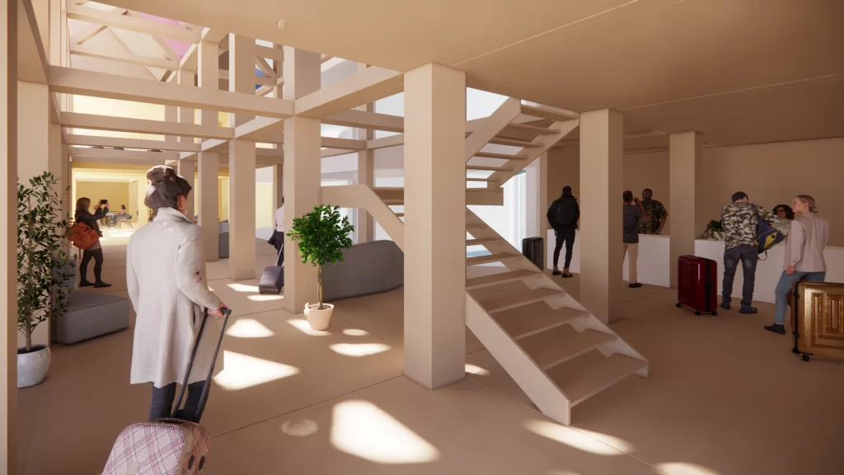
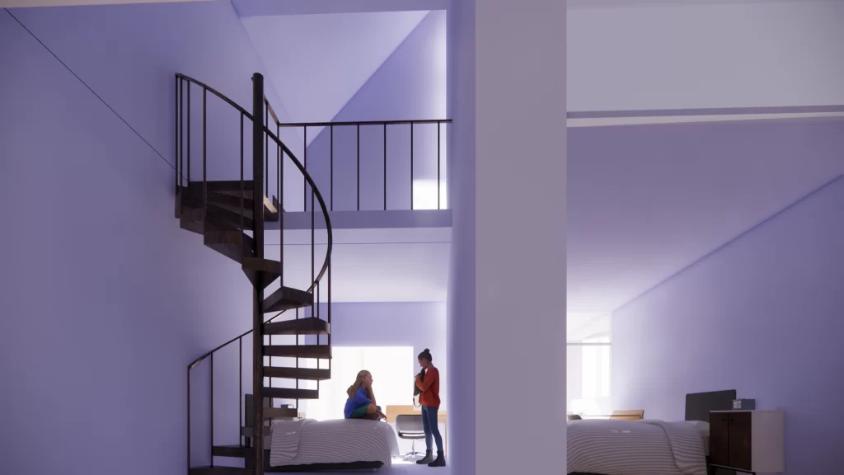
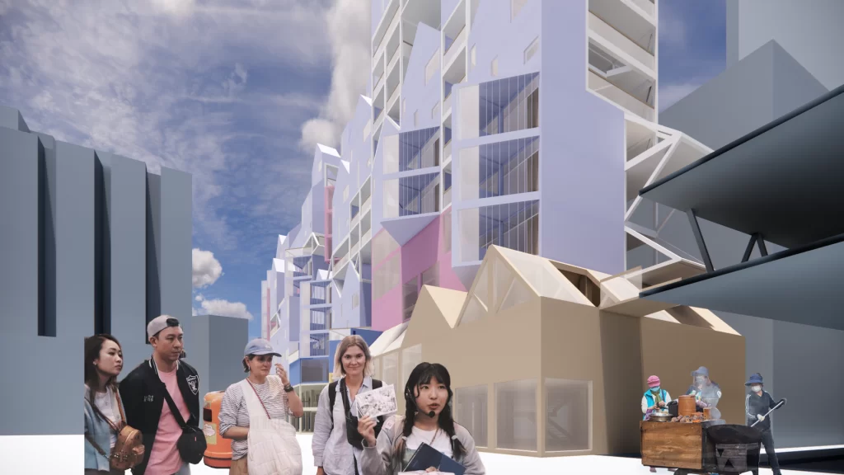
Anton’s Coffeetory
The design concept for Anton's Coffeetory is centred around the idea of creating a journey for visitors to experience the entire coffee-making process while promoting sustainability. The space and activities are designed to showcase the various stages of coffee production and educate visitors on the importance of sustainable practices.
The key feature of the design is the coffee-cycling elements that are integrated throughout the space. Visitors will be able to witness the entire coffee-making process, from planting to roasting and packing. The space will feature different areas dedicated to each stage of production, such as a planting area where visitors can learn about the coffee plant and its growth cycle. The harvesting area will showcase the different tools used for coffee picking, while the pulping and fermenting areas will demonstrate the process of removing the coffee bean from the fruit.
The space will also feature a roasting and packing area where visitors can observe the process of transforming the raw beans into the final product. Tasting stations will be strategically located throughout the space, allowing visitors to sample different types of coffee and learn about the grading process. Sustainability will be a key focus throughout the journey, with each stage of production highlighting environmentally-friendly practices such as composting and recycling.
The design concept also incorporates the six keys of the visitor's journey: planting, making, tasting, shopping, enjoying, and learning. The planting area will allow visitors to learn about the coffee plant. The making stage will feature interactive displays and demonstrations of the coffee-making process by extradurate the dramatic size of the designed machine. Tasting stations will provide a sensory experience for visitors to sample different types of coffee. The shopping area will offer a selection of sustainable coffee products for purchase. The enjoying stage will provide a comfortable space for visitors to relax and enjoy their coffee, while the learning stage will offer educational displays and information about the importance of sustainability in coffee production.
In terms of materials, the design will prioritise sustainable and environmentally-friendly options such as reclaimed wood, recycled materials, especially the reused-coffee ground used in furniture and product, and energy-efficient lighting. The space will be designed to be flexible and adaptable, allowing for future changes and updates to keep up with the evolving coffee industry.
Overall, the design concept for Anton's Coffeetory is focused on creating an immersive and educational journey for visitors to experience the entire coffee-making process while promoting sustainability. The space and activities will showcase the importance of environmentally-friendly practices and offer a unique and memorable experience for coffee lovers.


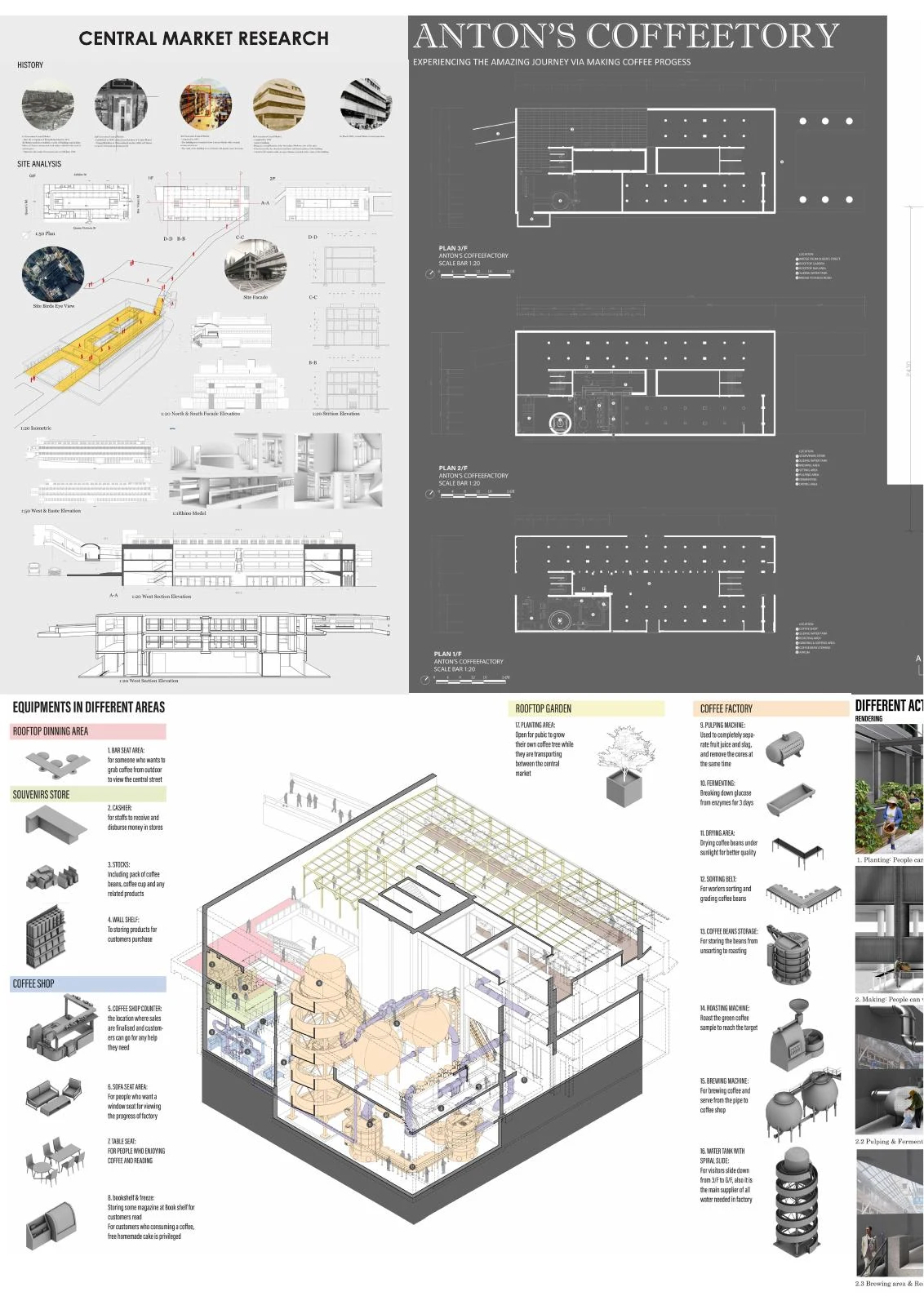


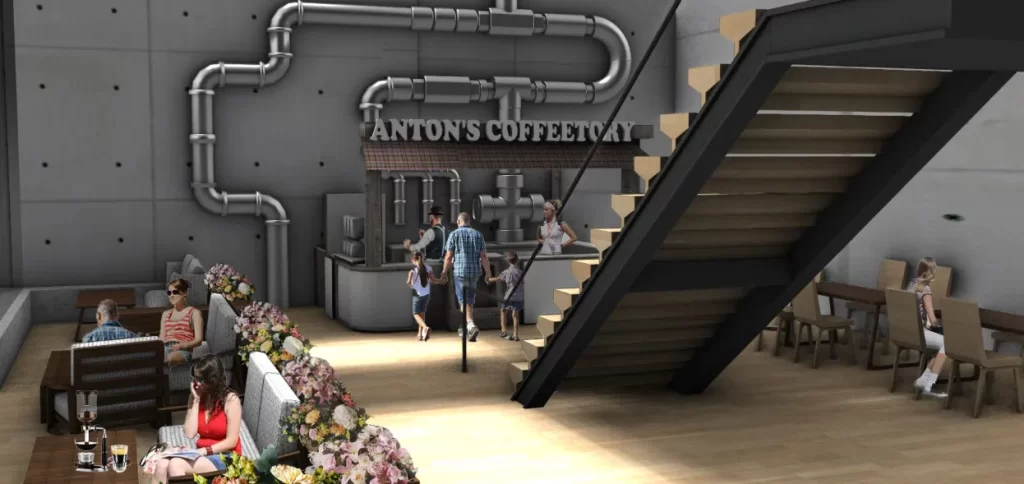


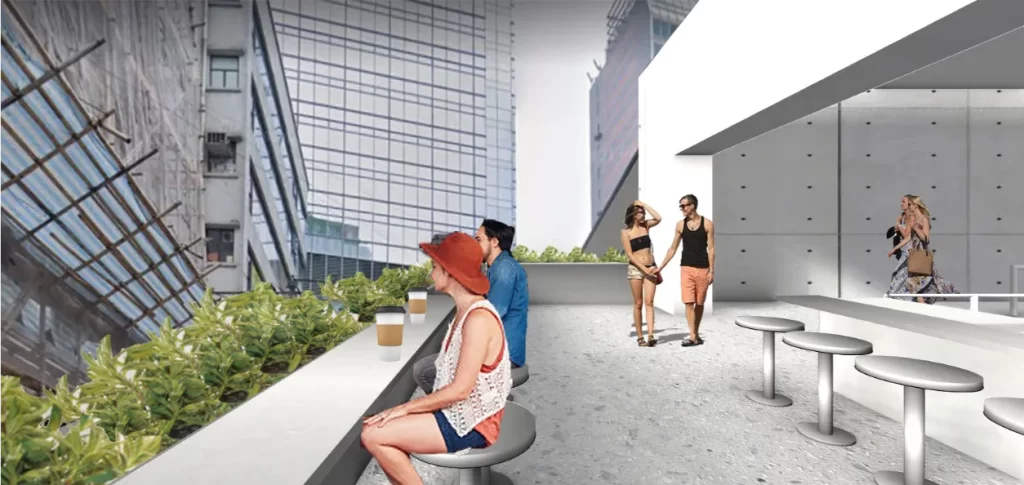

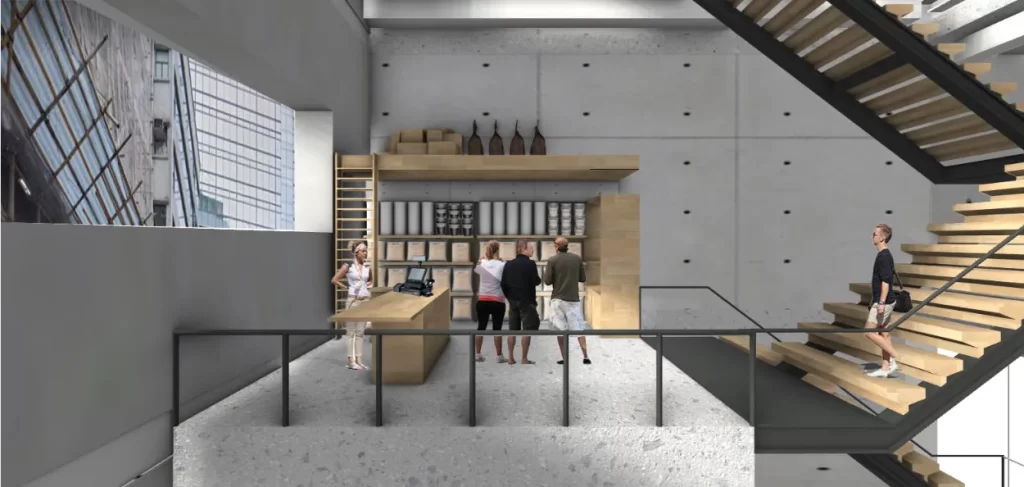
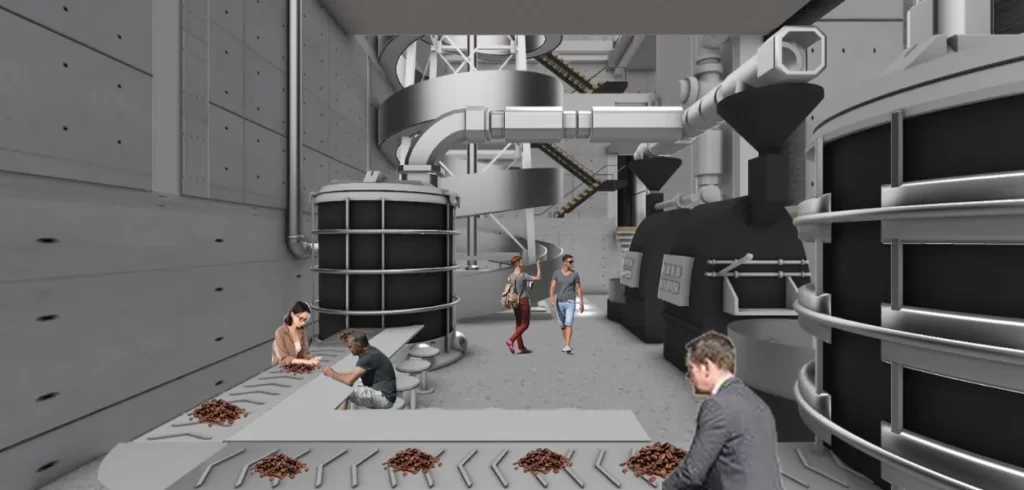

This project involves designing a physiotherapy centre in Tuen Mun, Hong Kong, for a specific group of users, namely pregnant women. The district has many families and pregnant women, but there is no dedicated facility for pregnant women, unlike nearby elderly centres and kindergartens. The idea is to create a place for expectant mothers to reduce the side effects of pregnancy. A relaxing and comfortable environment can increase interest in having a baby in the future.
The simulation of the current site shows high lux levels and low air ventilation on the lower level. The solution is to use higher massing on the south side to block direct sunlight and lower massing on the north to absorb moderate and indirect sunlight. The wind tunnel directs high-level wind to the lower level, increasing wind pressure and speed.
During user group research, pregnant women were found to be easily stressed and have difficulty controlling their emotions. This physiotherapy centre aims to provide a relaxing, cheerful, and energetic atmosphere, with aquatic therapy, yoga therapy, and massage therapy services. These services offer high calorie burn, a comfortable therapy environment, and relaxation of the intense muscles during the therapy period.
Various parameters were used as guidelines, including privacy level, outdoor programs, programs with skylight, and enclosed programs. The privacy level increases from the first to the last program. The level of social interaction is the second parameter, with individual therapy, family therapy, and group therapy offered. Therapy areas are separated into three types for different user groups.
The building is divided into three major areas, each with its own washroom, changing room, and administration office for specific groups. The whole building is divided into a few slanting massings, higher on the south side to block direct sunlight and lower on the north to absorb moderate sunlight. The lower level is mainly the entrance and has high commercial value, such as the aroma oil lab, catering, and shops. The aroma oil lab is located on the ground to avoid affecting the smell in specific programs. The middle level is the common platform, where users are divided into various paths and directions according to the design perimeter of the project, including the level of privacy and social connection. The atrium has a gigantic wind tunnel connected to the four facings of the building, with dimensions of each opening that can create diverse and perfect wind speeds in the building. CFD simulations were used in the project.
Senses are highlighted during the pregnancy period, with aroma therapy combined with the wind tunnel. The healing garden with two levels based on the required lux level and wind level has ginger aroma to help burn fat faster directed to yoga and aquatic therapy areas. Another aroma garden planted with citrus flowers is directed to massage therapy, as the smell can relax the nerves and intense muscles.
The wind tunnel is used as a structure, aroma smell diffuser, and to help set the boundary of various
user groups. There are small holes in the structure so that the aroma is sprayed out to highlight the smell in the wind tunnel and avoid the smell being diluted during the passing time. Red brick and glass brick are the facade materials, with the twisting method used to make the structure less bulky and help direct the wind to the in and out openings.
