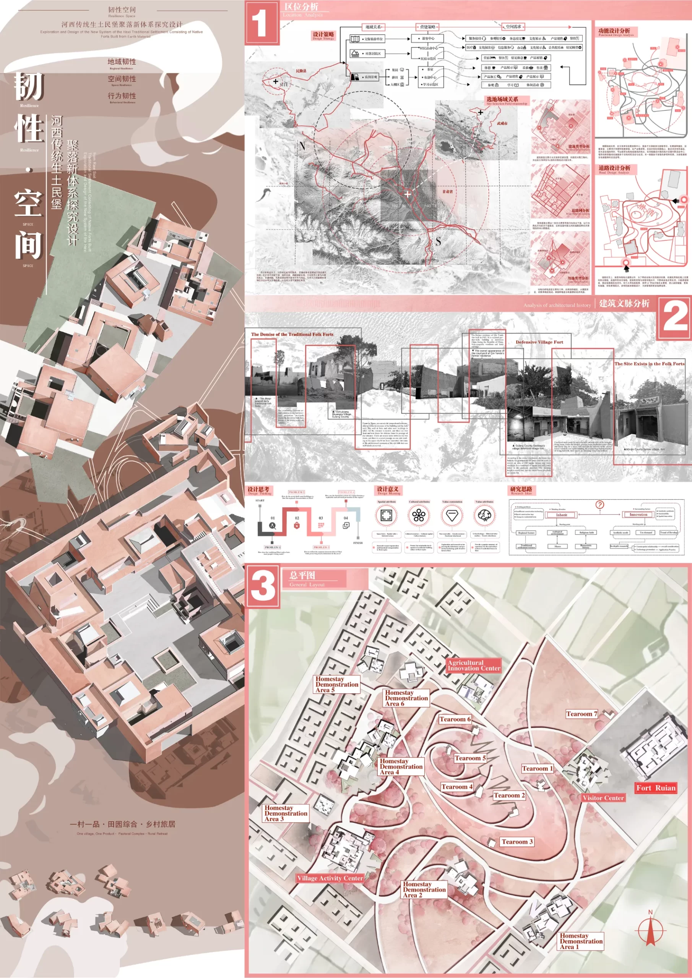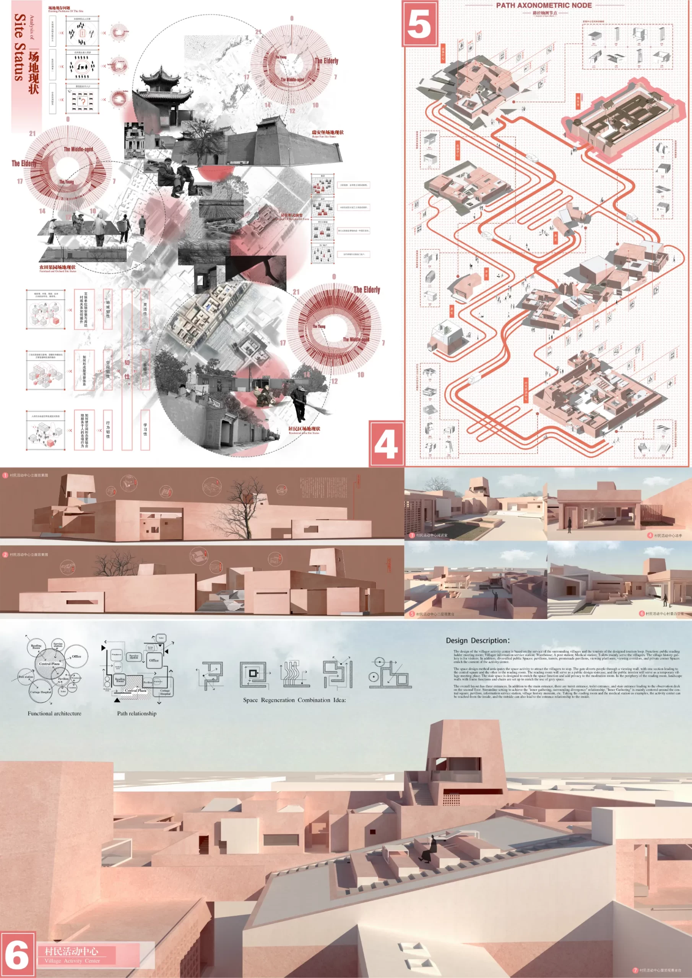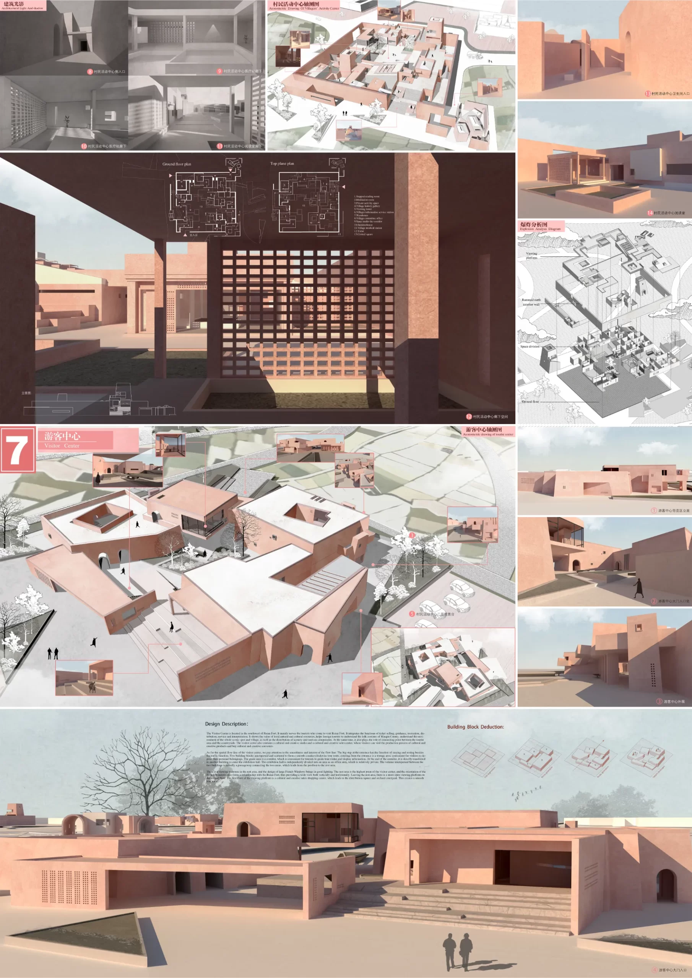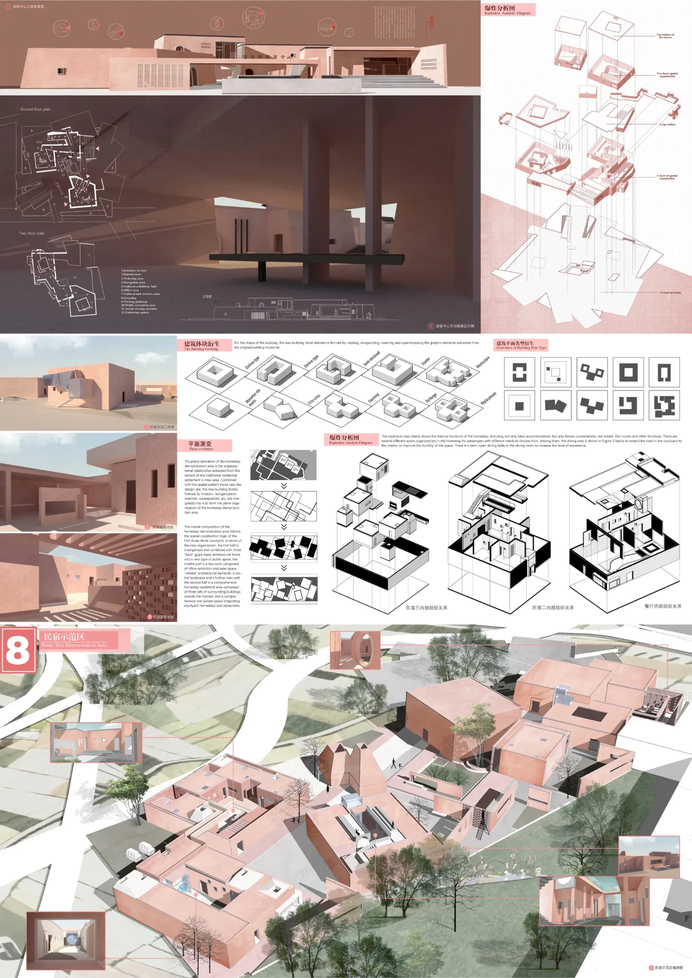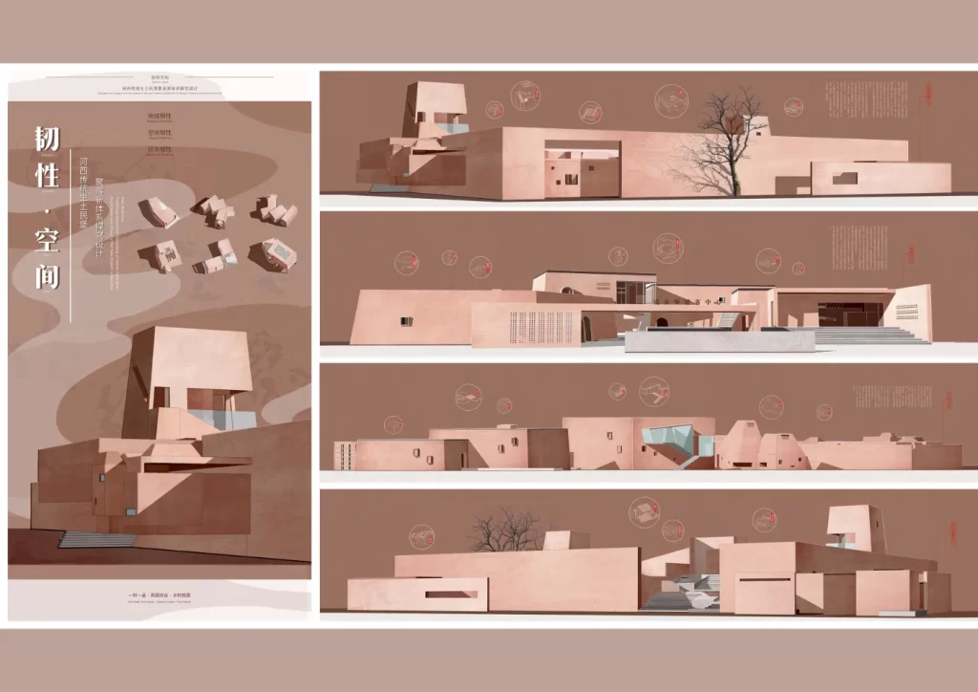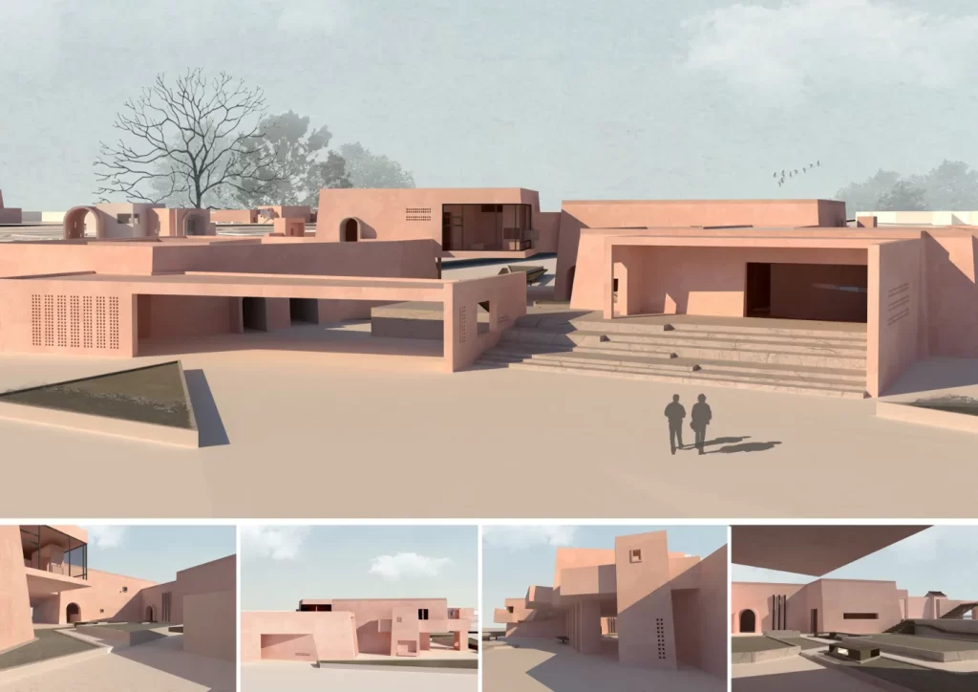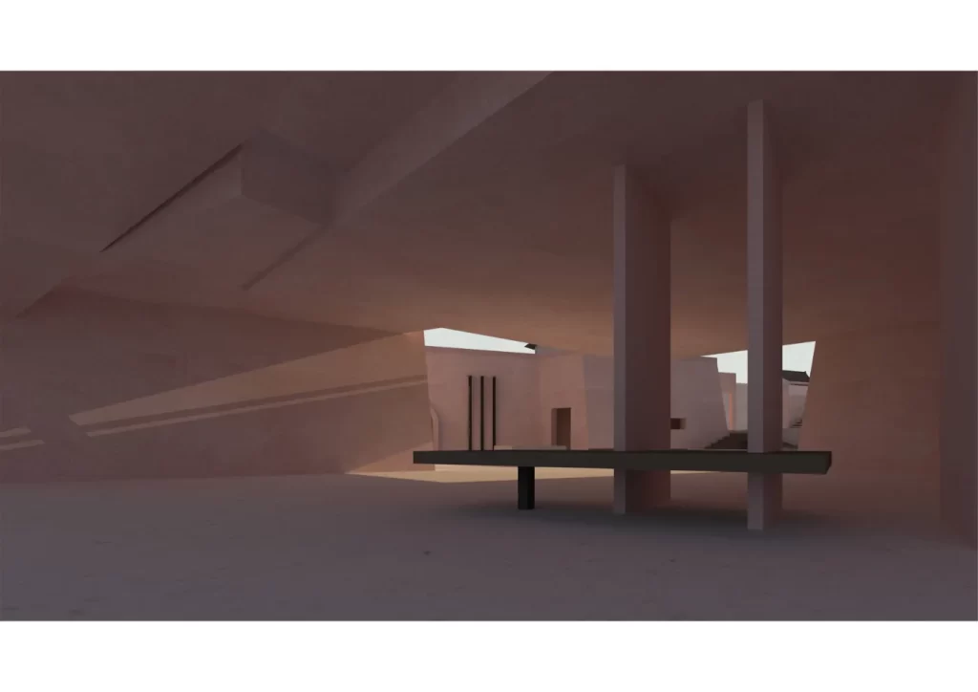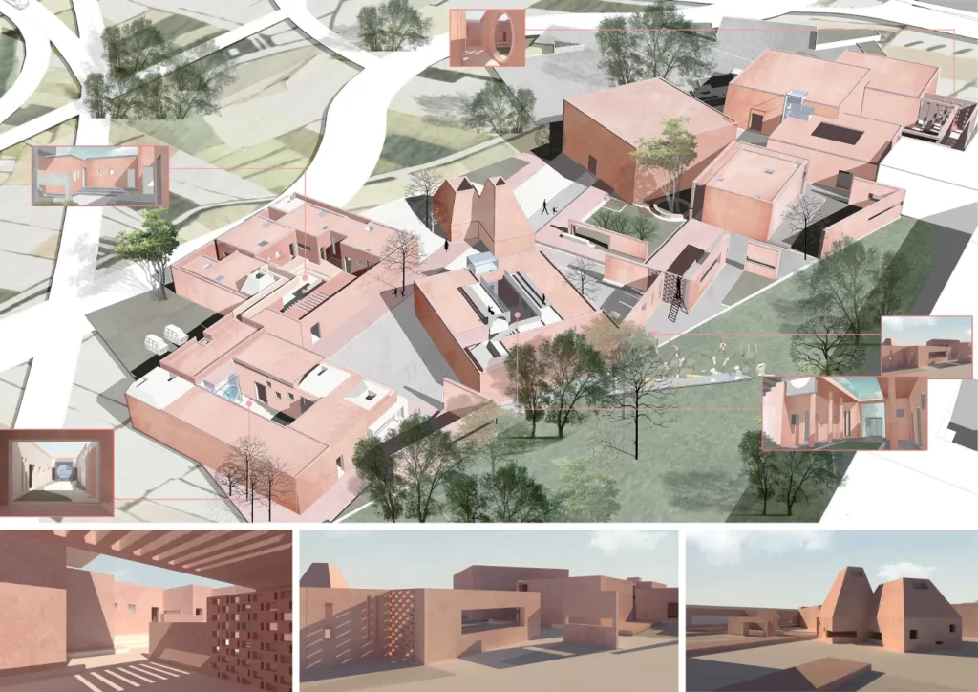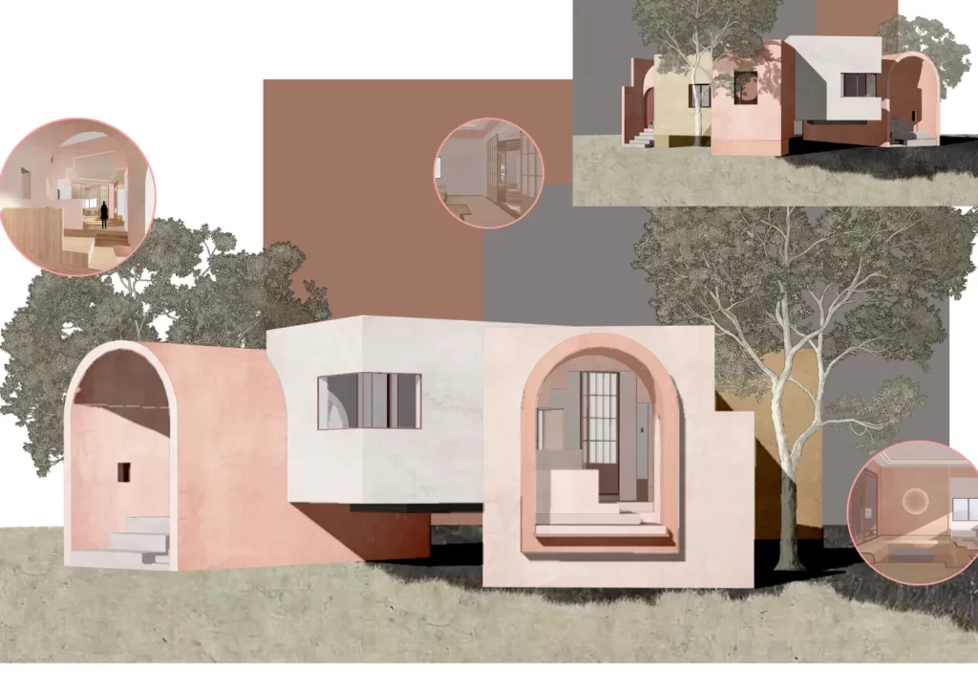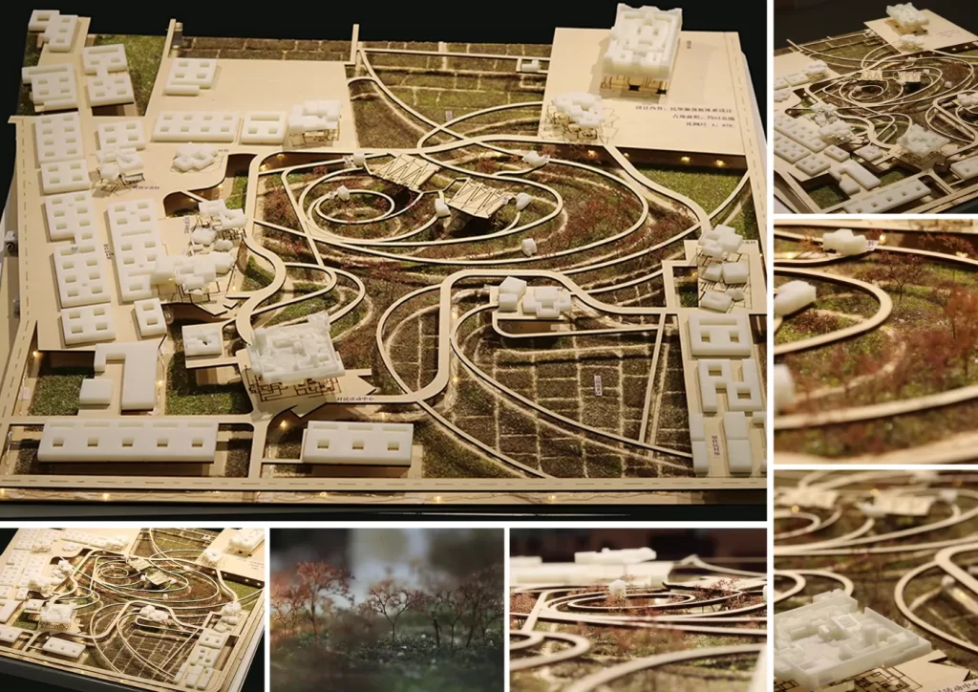"Empowering A Dignified Lifestyle for the Locals"
In today’s era of rapidly advancing information technology, the boundaries between life and work are becoming increasingly blurred. People's lifestyles are undergoing major transformations, and with continued economic development and contemporary urban planning, the integration of living and working spaces has become common for many. In high-density, high-intensity urban environments, it is not unusual for people—particularly shop owners—to live in the same spaces where they work, especially in older street front shops.
However, in the past decade, as China’s economy has grown at an unprecedented pace, architectural and design attention has largely shifted toward commercial complexes and large-scale real estate developments. As a result, fewer efforts have been made to consider or support this unique population. Yet, compared to the sanitized, impersonal atmosphere of modern commercial centers, older neighborhoods often foster stronger neighborly relationships and a deeper sense of community. This project seeks to challenge the perception that living in one’s shop is undignified. Instead, it aims to reframe this way of life as both respectable and worthy of preservation through thoughtful and empathetic design.
Based on field research in older urban districts, the project observes and analyzes the living patterns of shop owners, referencing classic design precedents and drawing creative inspiration to propose a multi identity, multi-tasking residential environment. The goal is to break down rigid functional boundaries in spatial design, allowing for greater adaptability to the diverse and evolving rhythms of urban life. This approach envisions space not as a set of fixed functions, but as a stage that can support a wide range of everyday actions and experiences.
Departing from conventional residential models—typically composed of segmented parts like the bedroom, living room, and kitchen—this project redefines the concept of “home” as a series of lived scenes. People often feel a sense of home not because they are in a traditional house, but because of specific emotional or sensory memories tied to particular domestic moments. A fragment of a shared meal, a conversation in the kitchen, or quiet time with family can each evoke a powerful sense of belonging.
Using observations from five different shops—each with its own commercial function and spatial behavior—the design identifies shared human experiences and reinterprets them into five key domestic scenes:
Each of these scenes serves as a spatial strategy within the shop’s layout, offering both familiarity and comfort. By simulating these scenes through targeted design elements and spatial configurations, the project seeks to rebuild the relationships not only between shopkeepers and their customers, but also among customers themselves. This approach strengthens emotional connections to the space and fosters a warmer, more human-centered environment.
Ultimately, the project integrates traditional elements of domestic life with the operational needs of street front commerce to create a modular, approachable live-work space. It is both practical and emotionally resonant—designed to support a multi-tasking, multi-identity way of living. On one hand, it enhances the functional utility of limited urban space. On the other, it brings a sense of intimacy and warmth to the fast-paced life of the city, reinforcing human connection in the midst of urban intensity.
This is not just a spatial proposal—it is a call to respect an overlooked lifestyle and recognize the dignity of those who live and work in the same place. Through design, we can make these spaces not only more efficient, but more meaningful.
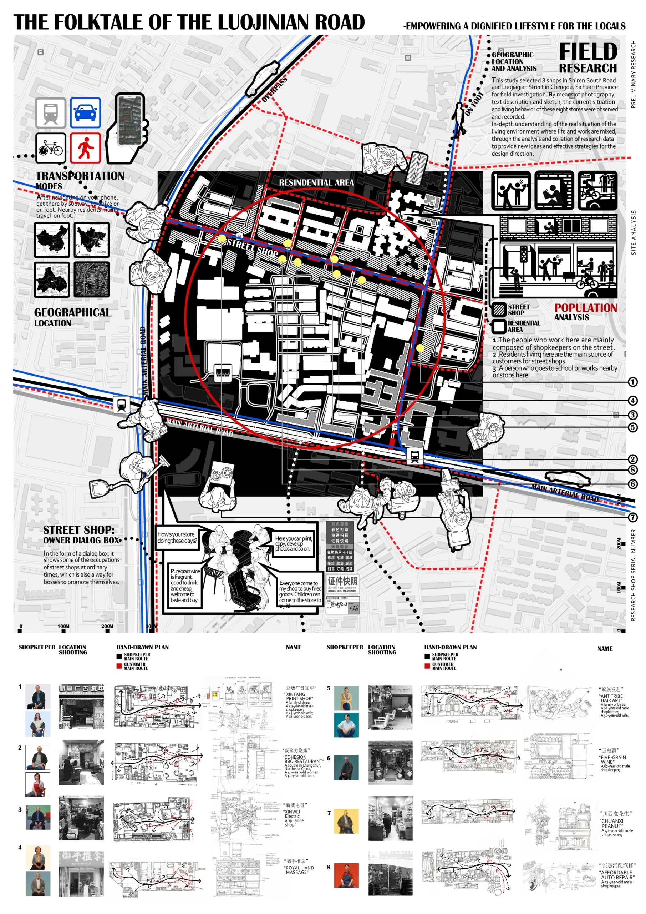
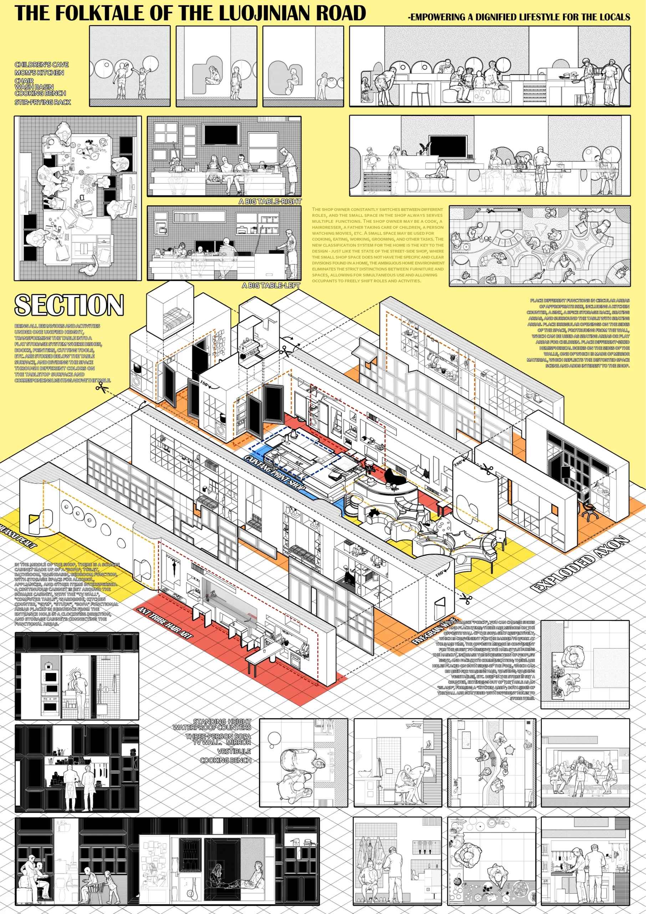
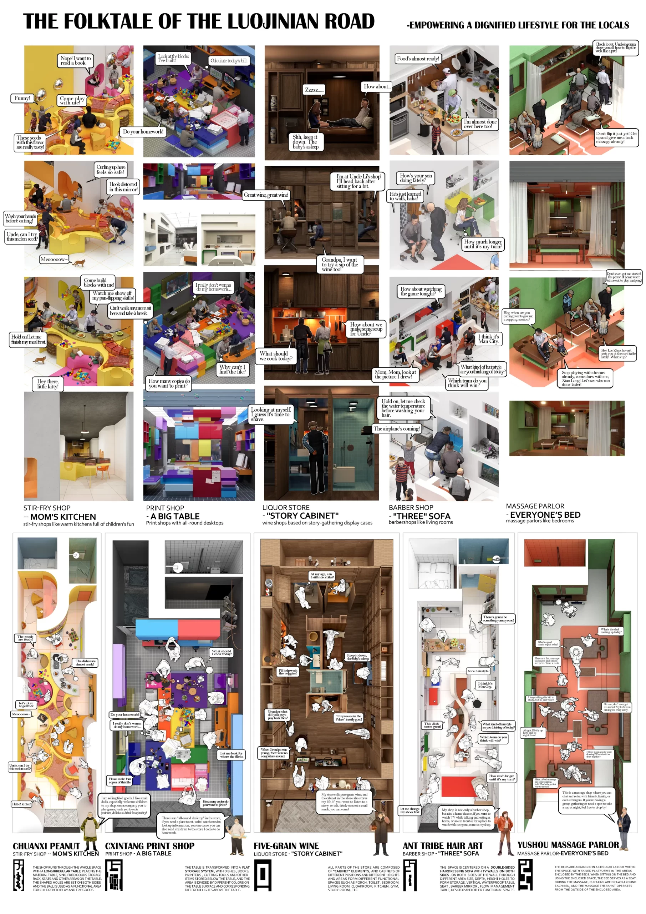
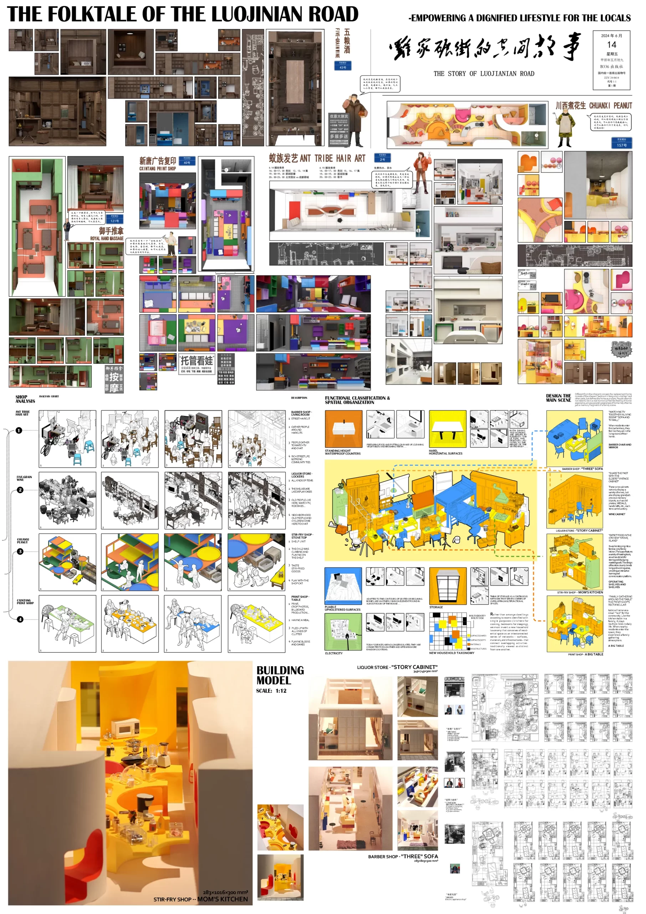
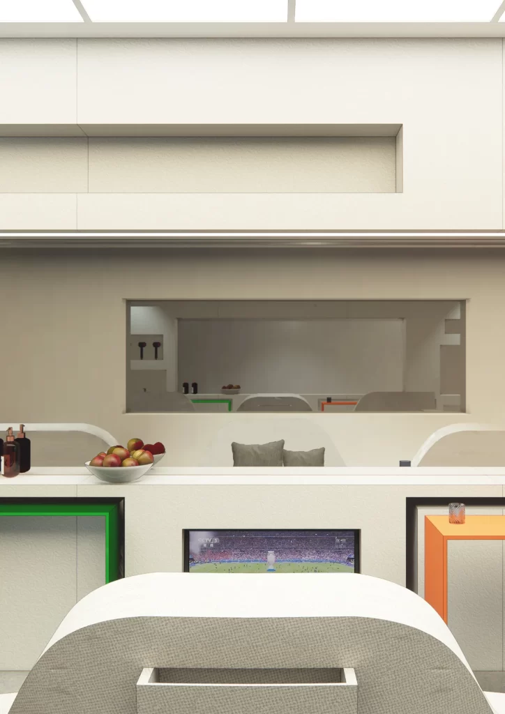
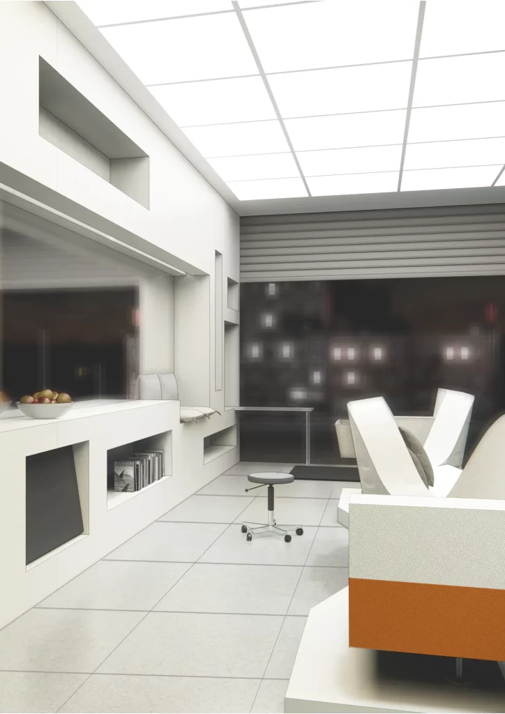
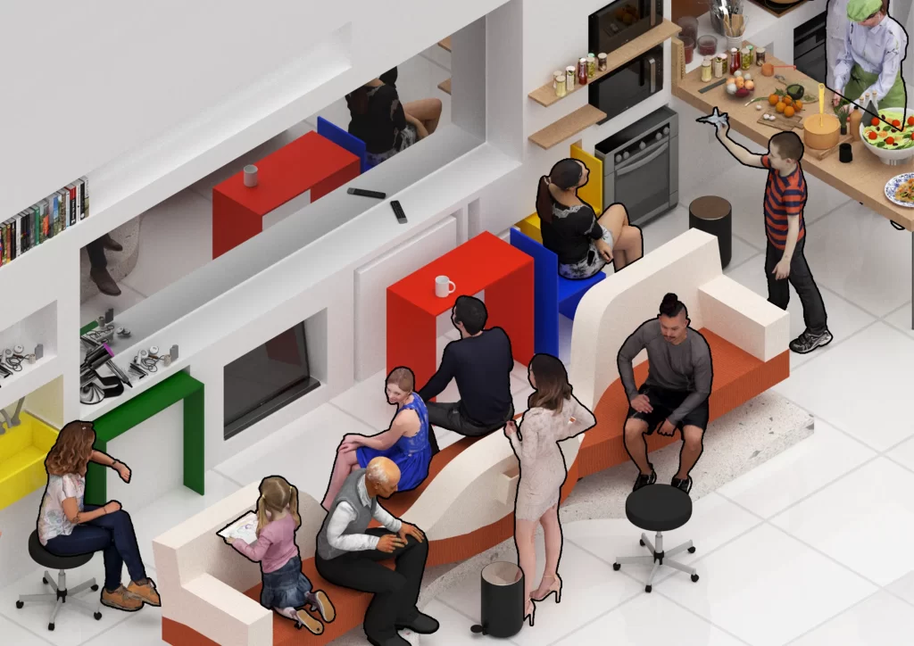
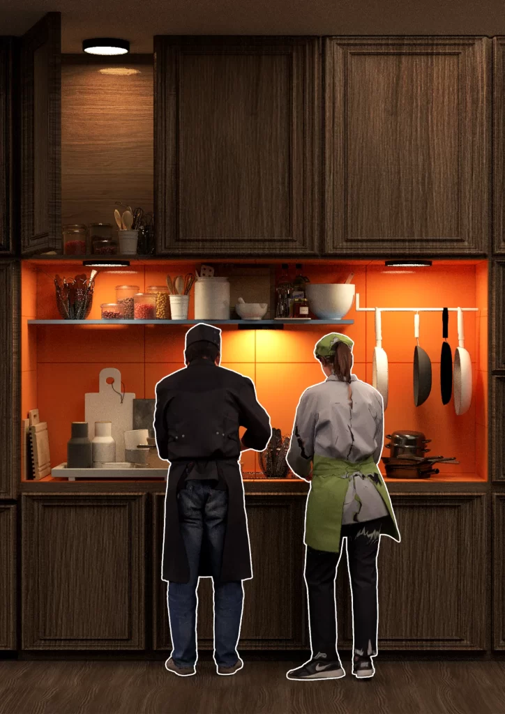
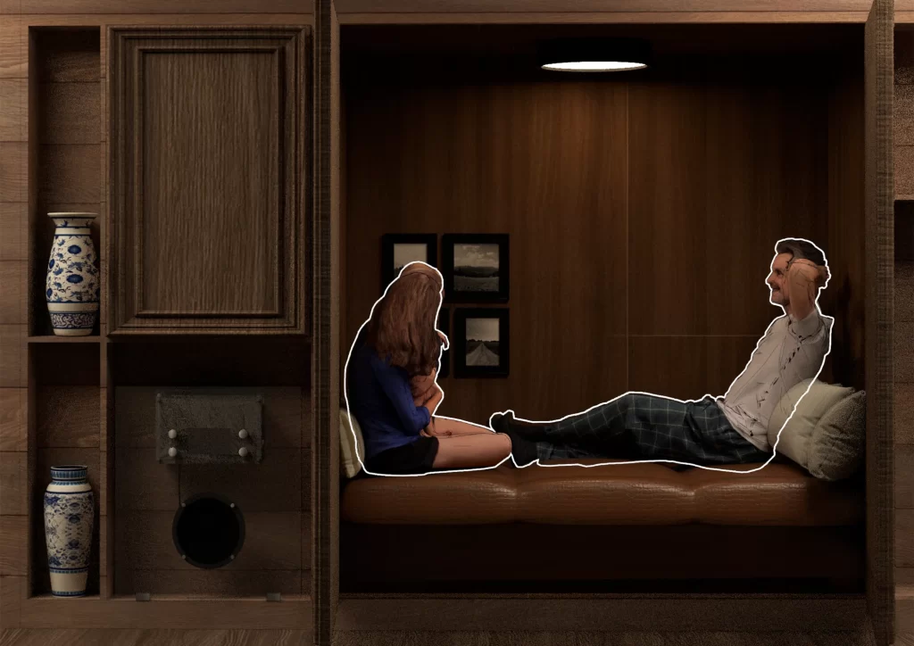
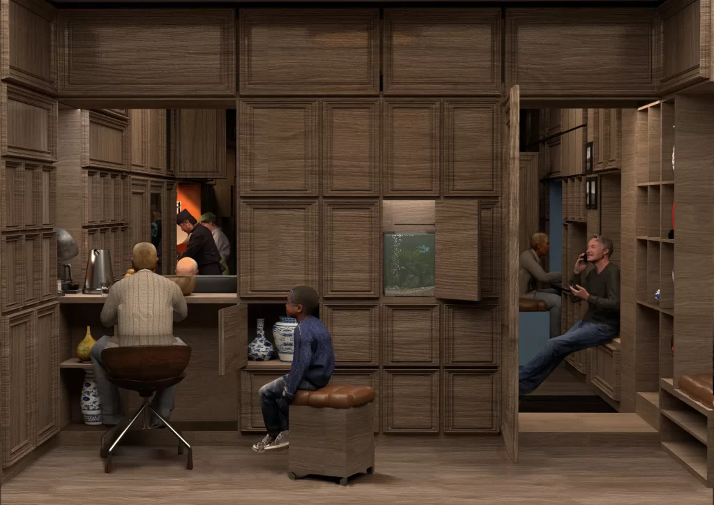
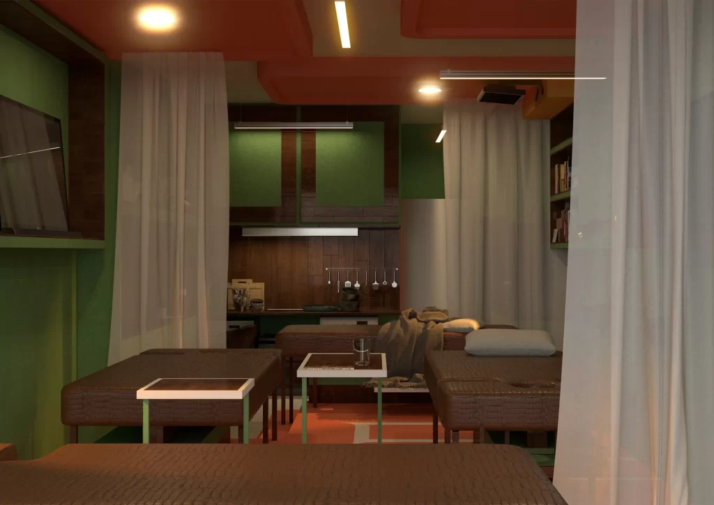
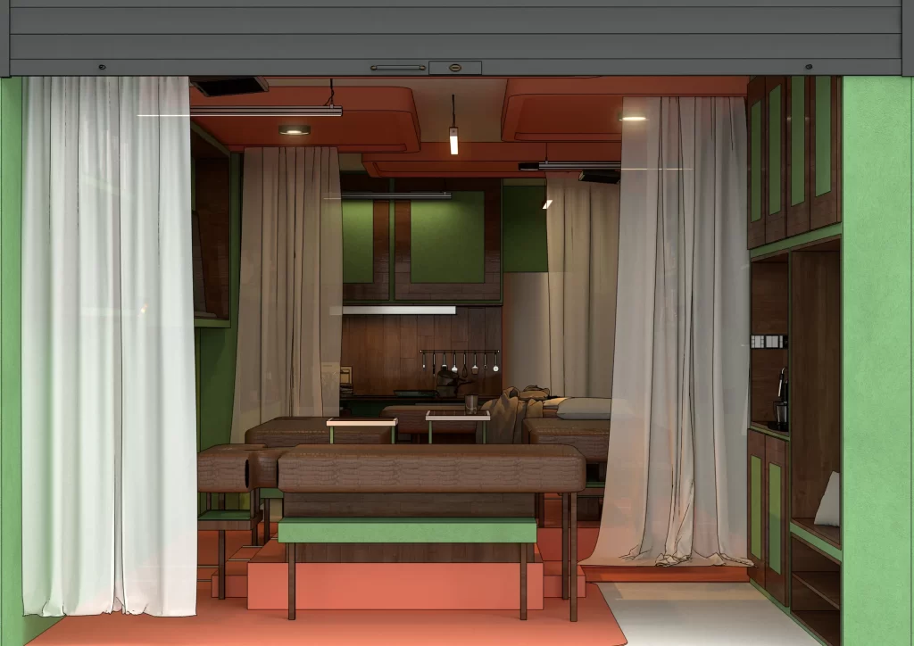
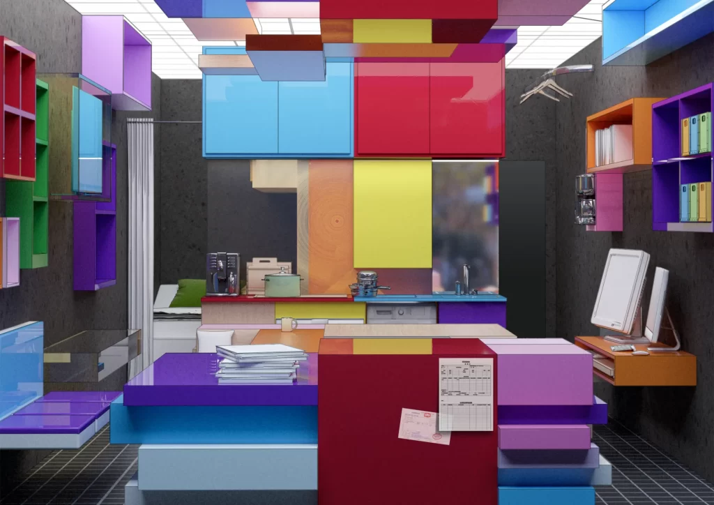
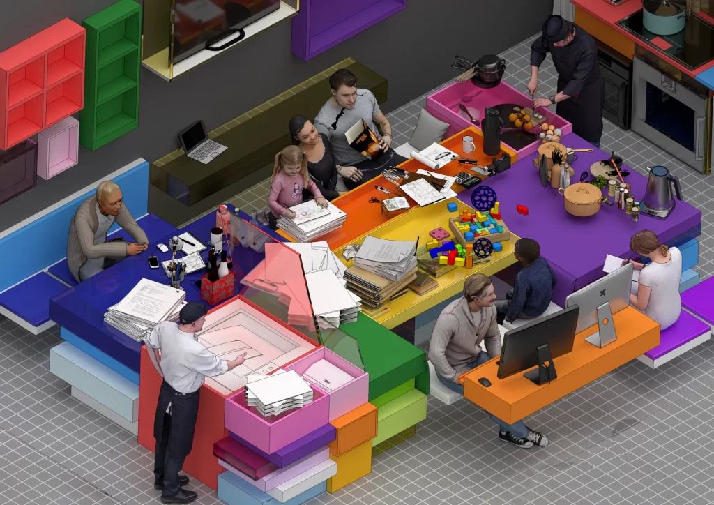
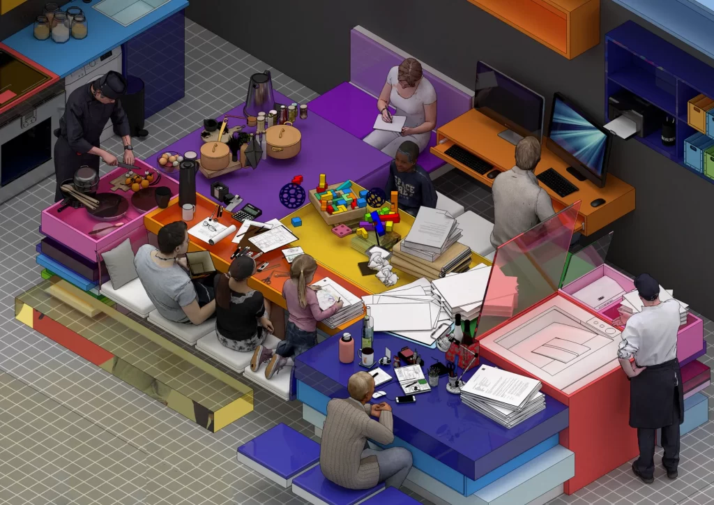
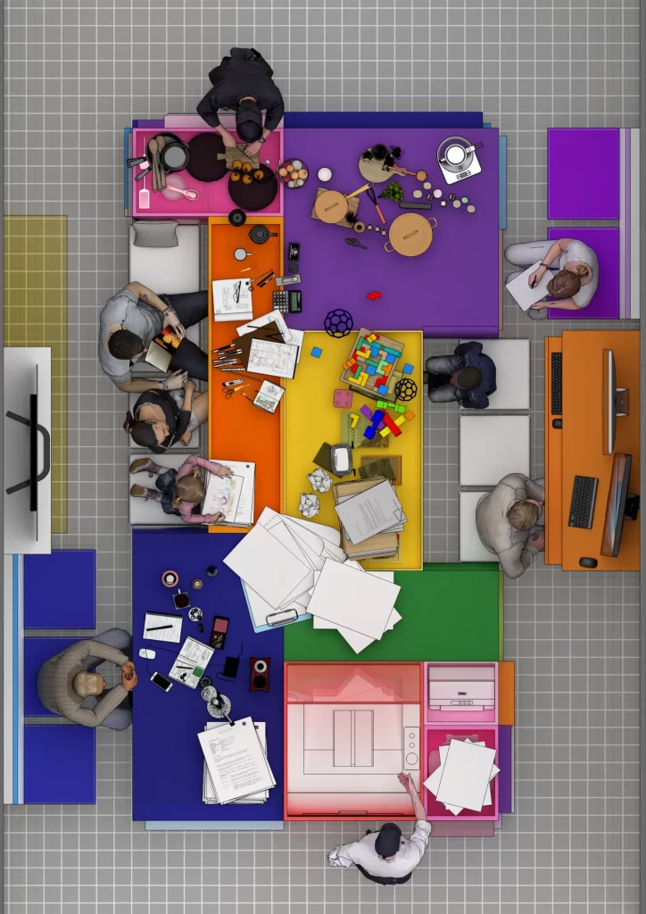
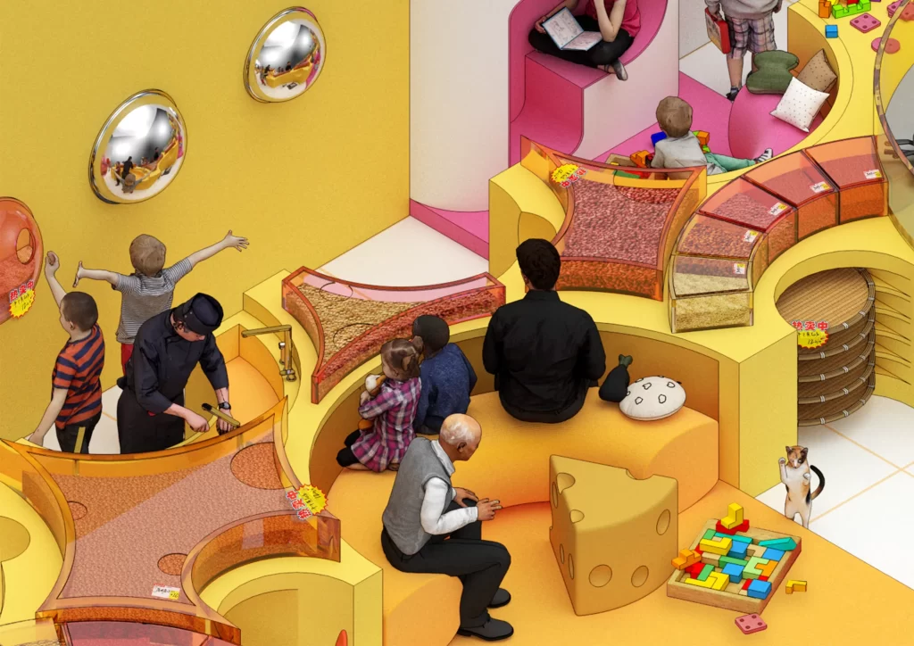
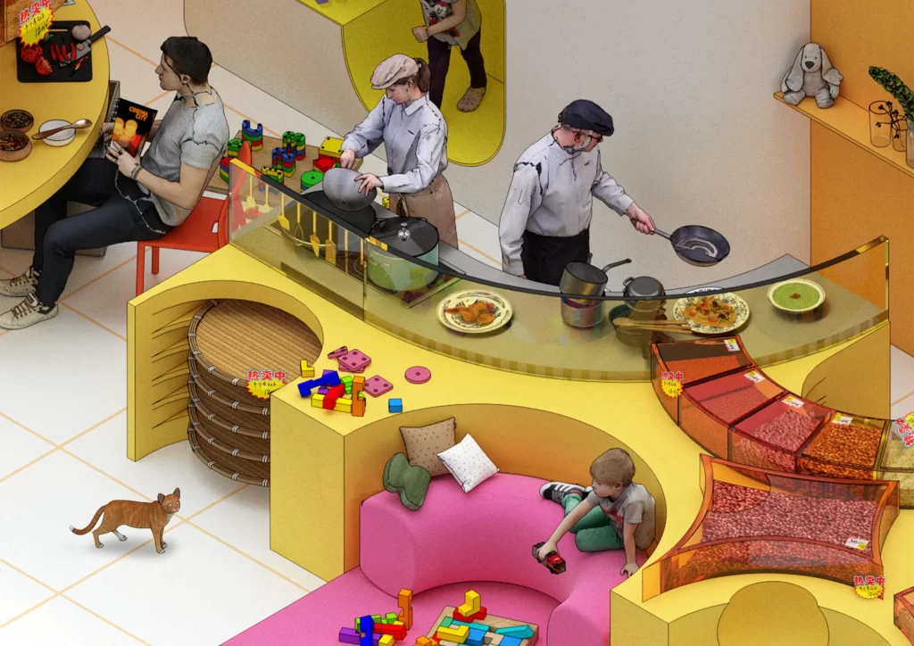
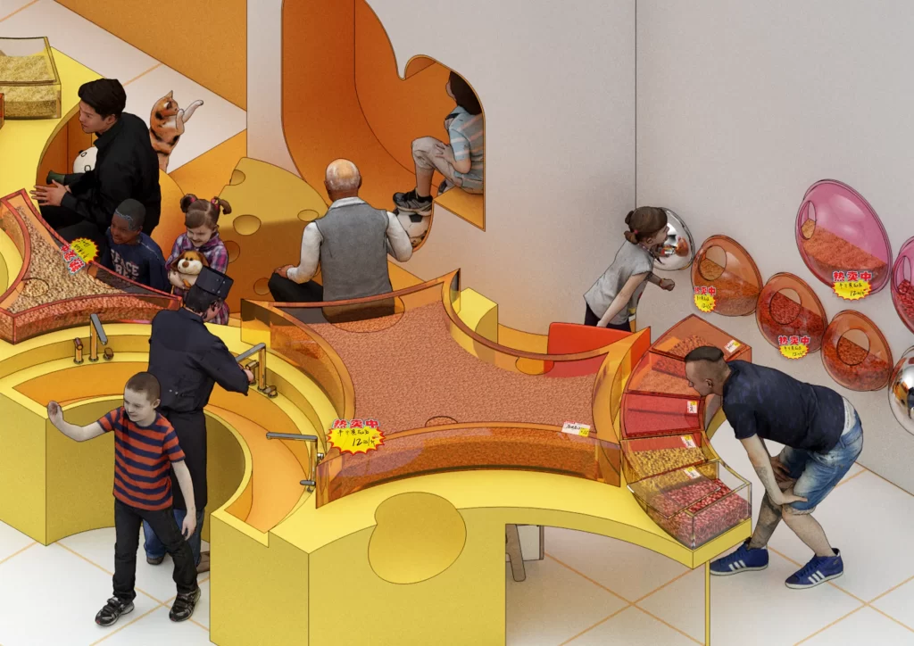
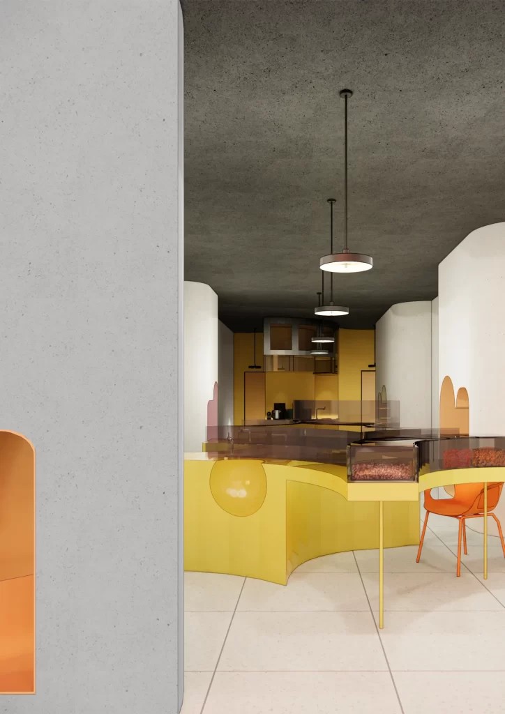
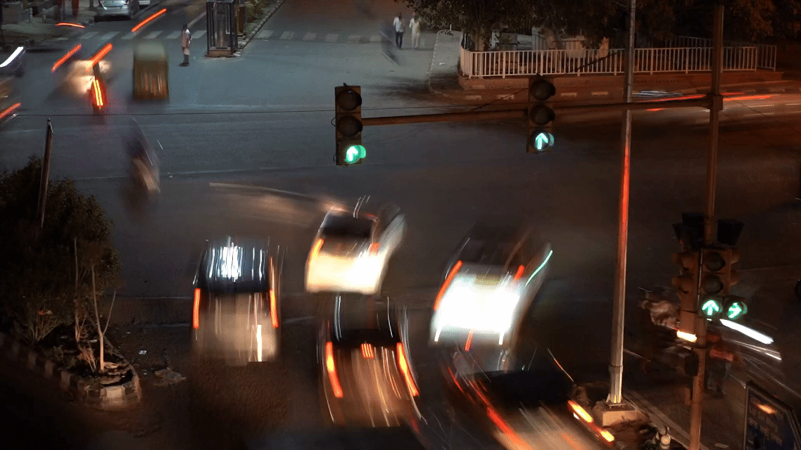
18+1 Sewing plan
文山窑的 18+1 缝合计划
Huang Linghua
Green tiles and bricks used to be the essential building materials for traditional dwellings in many regions of China. Wenshan Village in Nantong Town, Minhou County, is located in an area with suitable soil for making high-quality bricks and tiles, and enjoys superior geographical conditions. For hundreds of years, many traditional manual brick and tile kiln factories have gathered here, making Wenshan Village renowned and "Wenshan Kiln" well-known far and wide. The "green bricks and tiles" produced here were once used as the main material for restoring the Sanfang Qixiang area, making significant contributions to the restoration of cultural heritage sites in Fuzhou. However, with the constraints of the market and policies, Wenshan Kiln gradually faded from the market.
Today, Wenshan Kiln is completely abandoned, and there are a series of problems such as "partial damage to kilns", "economic depression", and "great psychological disparity among villagers". This proposal proposes the "sewing" strategy, and from it, "physical sewing" and "mechanical sewing" are derived. Firstly, the degree of damage to kilns is classified, and "physical sewing" is implemented for damaged kilns, that is, architectural design, while for intact kilns, the strategy of internal renewal is adopted, that is, interior design. Secondly, the four parts of "policy", "economy", "industry", and "culture" are sewn together mechanismally. Finally, the two strategies are connected through the concept of "ceramic art". In terms of form, the six steps of "taking soil", "drying clay", "forming pieces", "loading kilns", "firing kilns", and "removing kilns" are translated, extracted, restructured, and derived to create 18 corresponding functional areas that integrate into the site, maximizing the complexity of the site's functions.
This proposal updates and renovates the site through two sewing strategies, hoping to create a landscape building that is "viewable", "playable", and "restful", while restoring the heritage site and promoting the progress of urban stock quality improvement and renovation.
(Note: Since the Y4 firing workshop is the only remaining single kiln among the 19 kilns, the subsequent design part is not included. Therefore, the number of kilns in the design part is 18.)
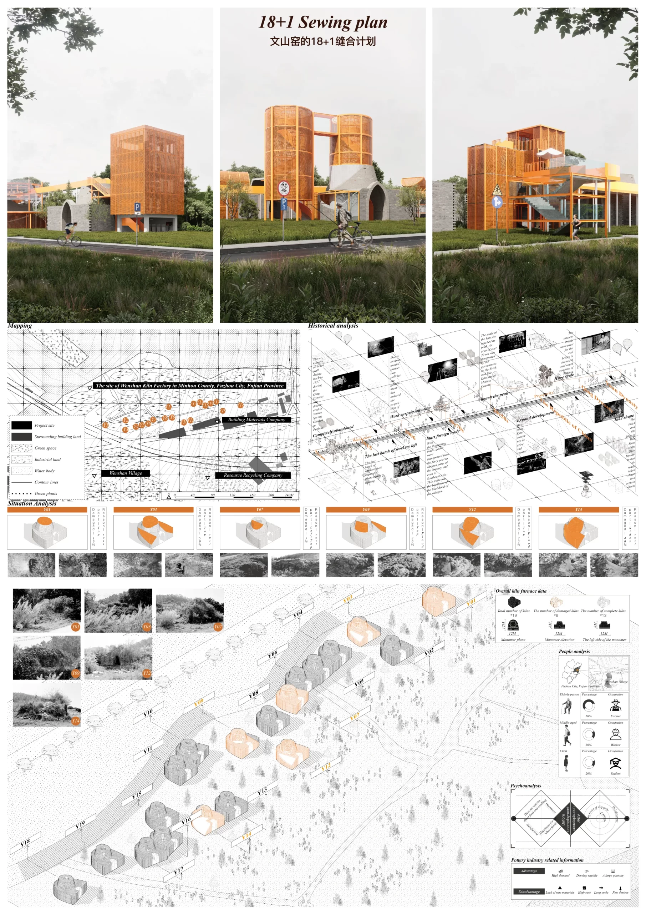
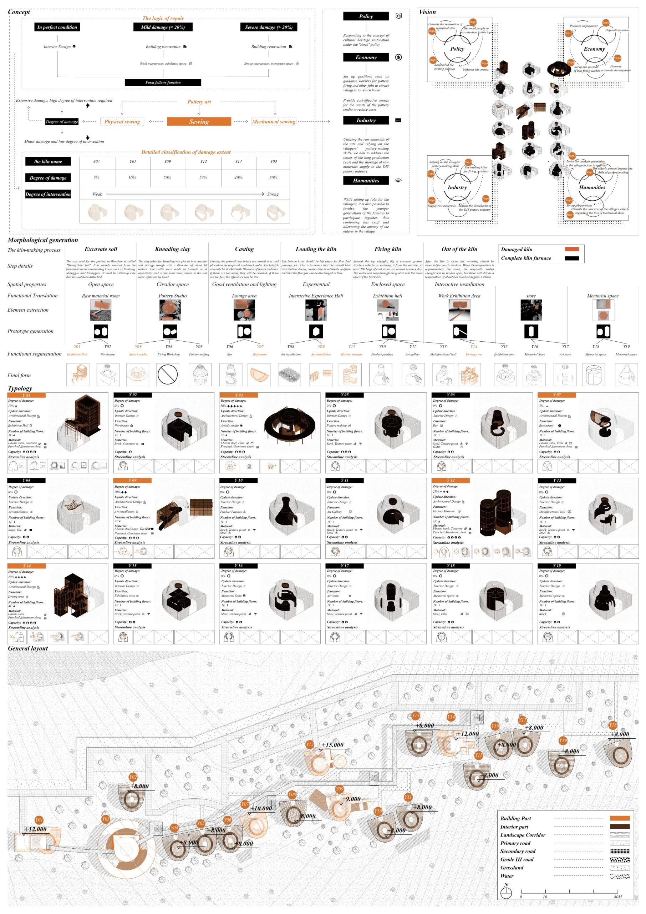
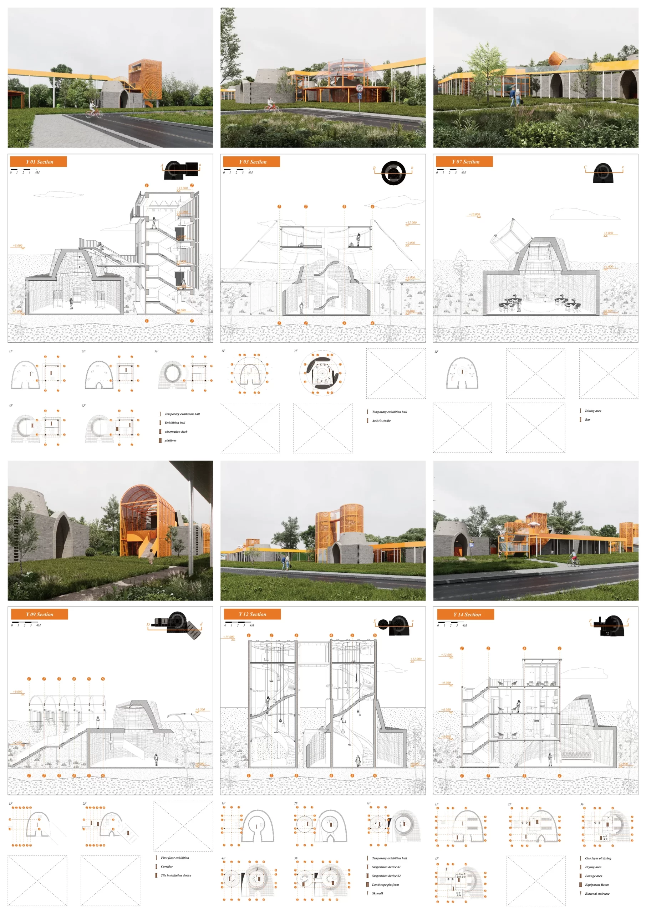
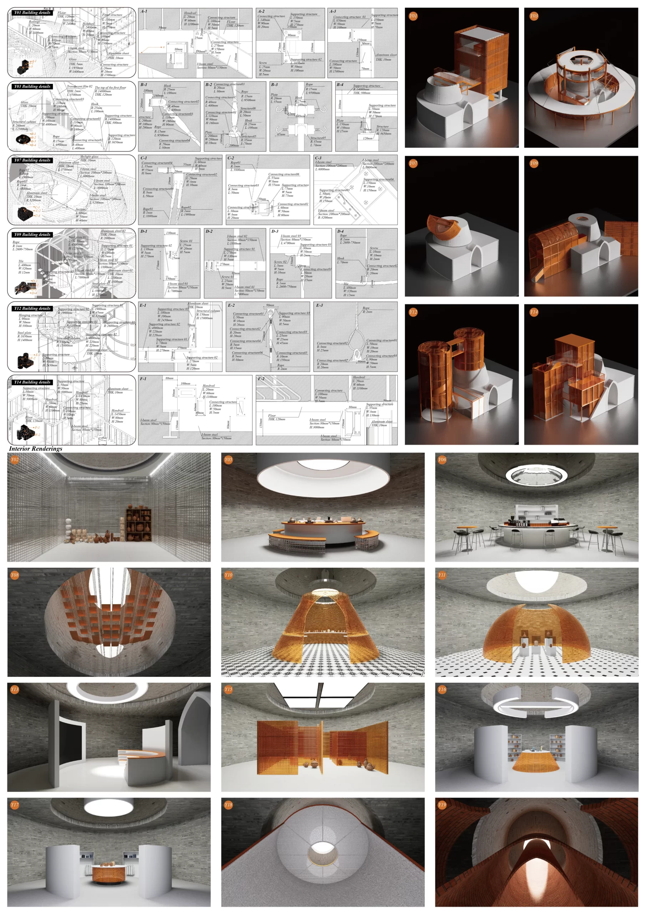
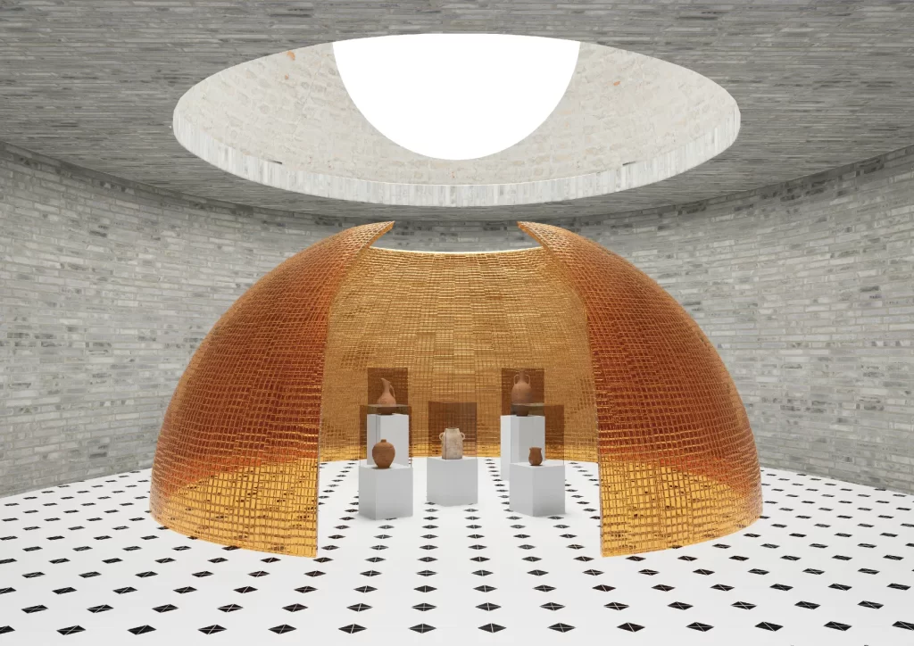
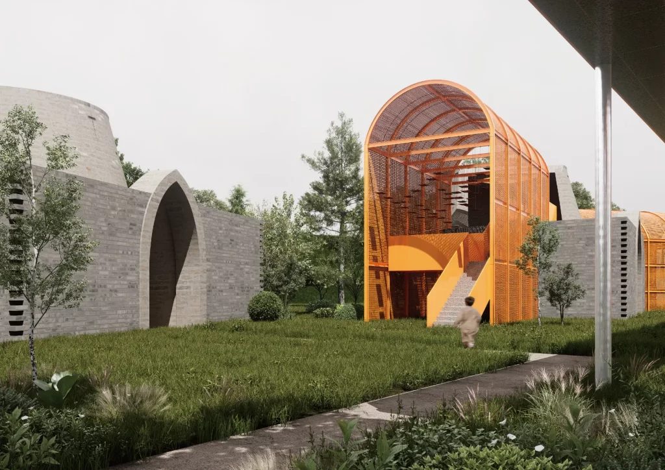
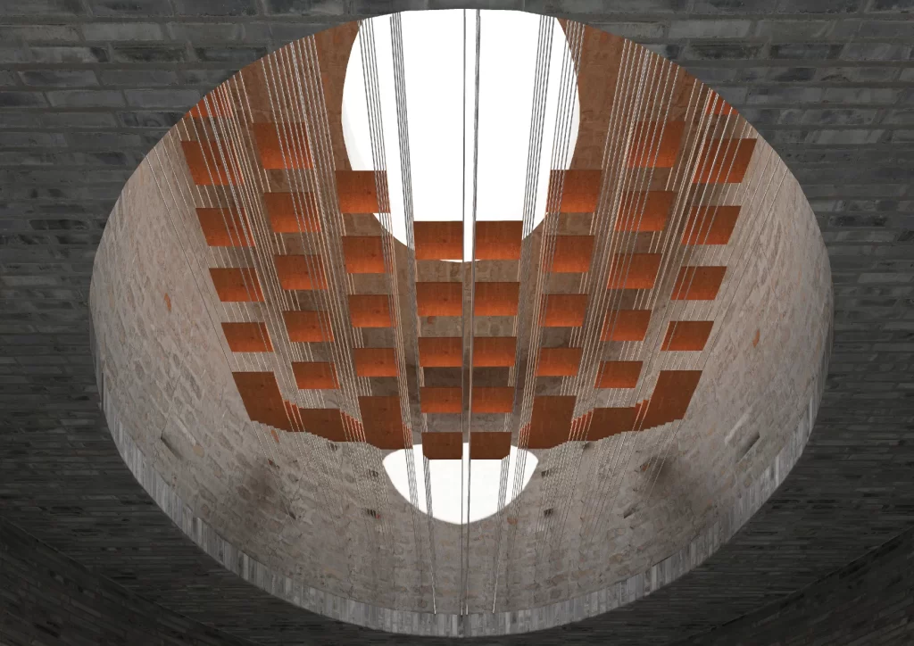
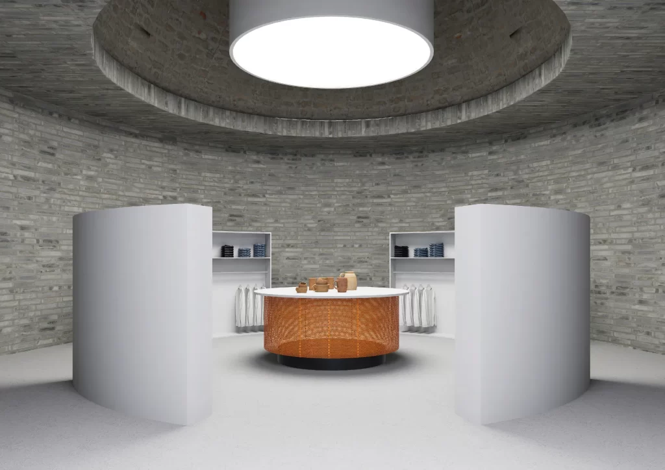
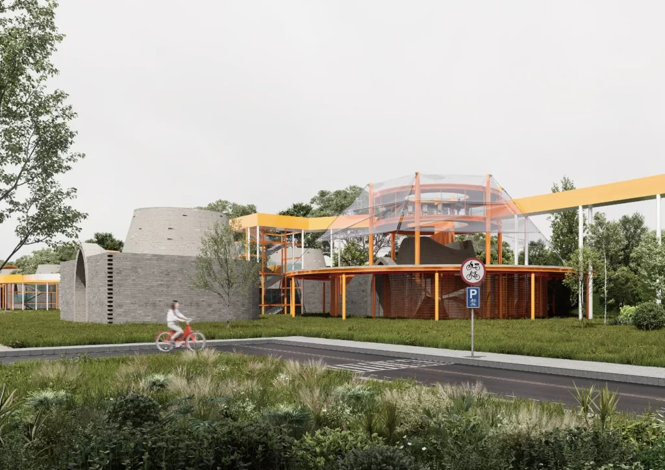
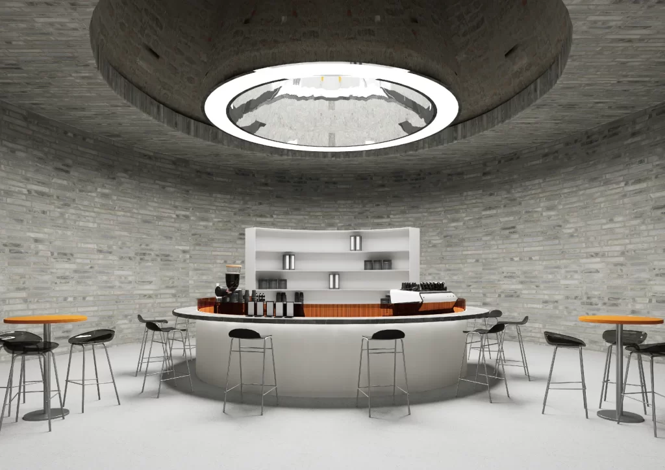
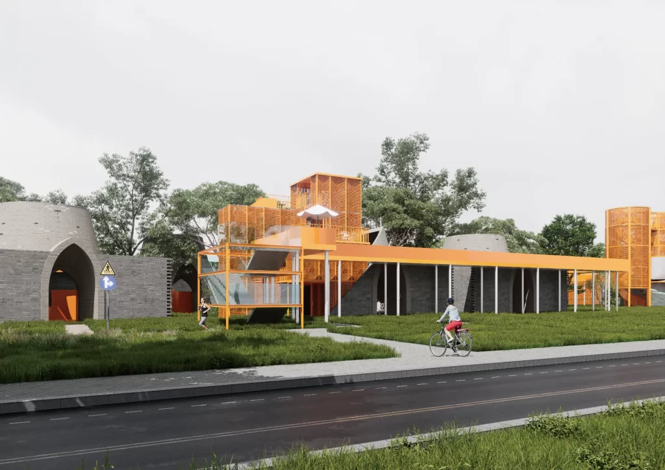
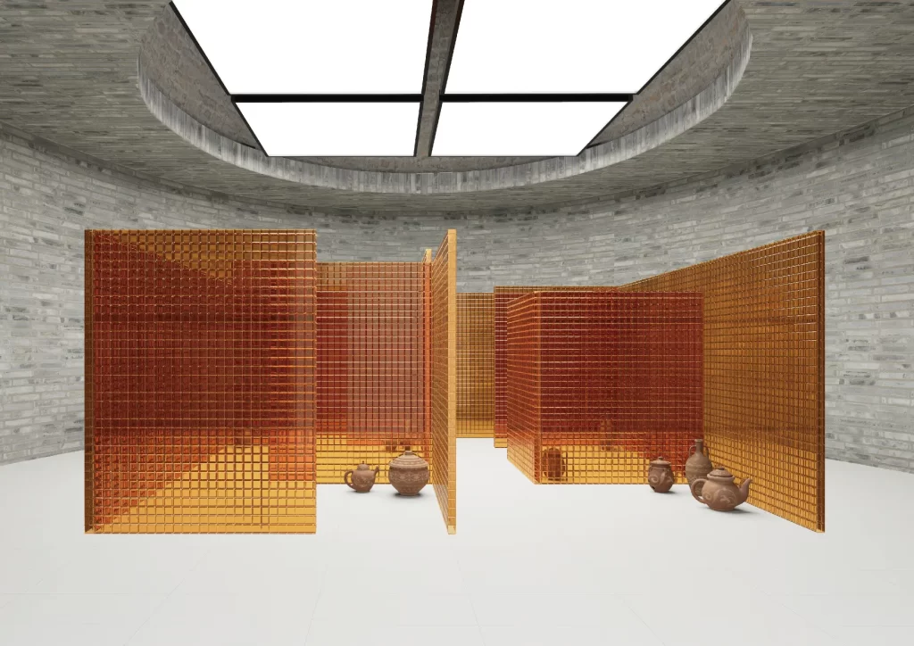
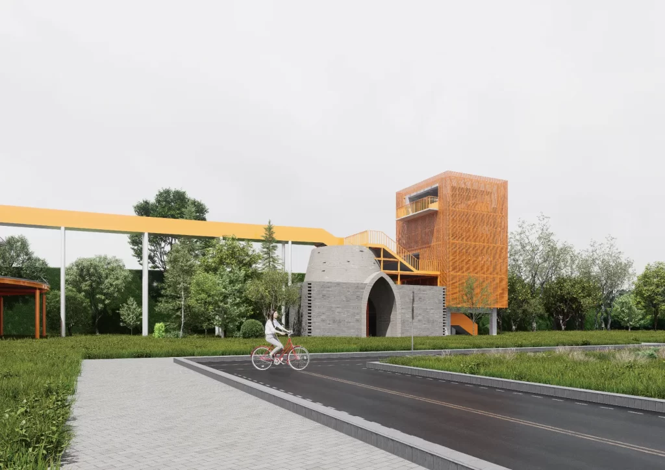
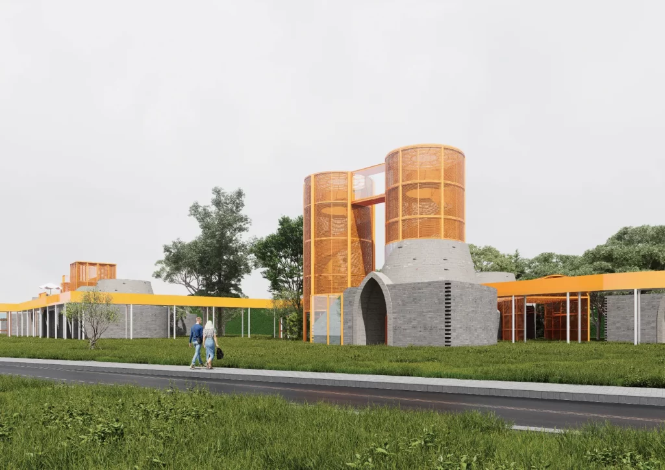
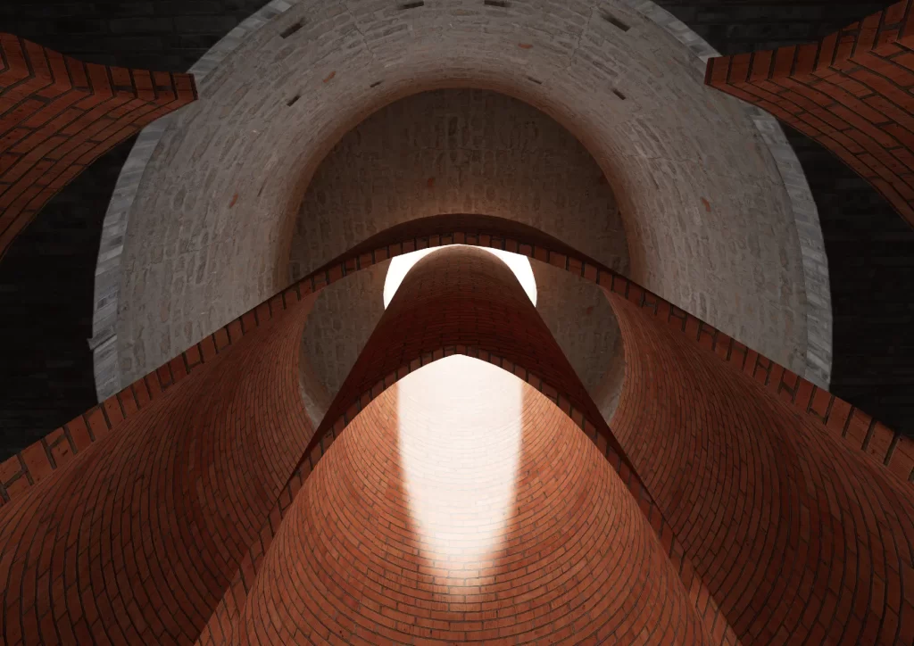
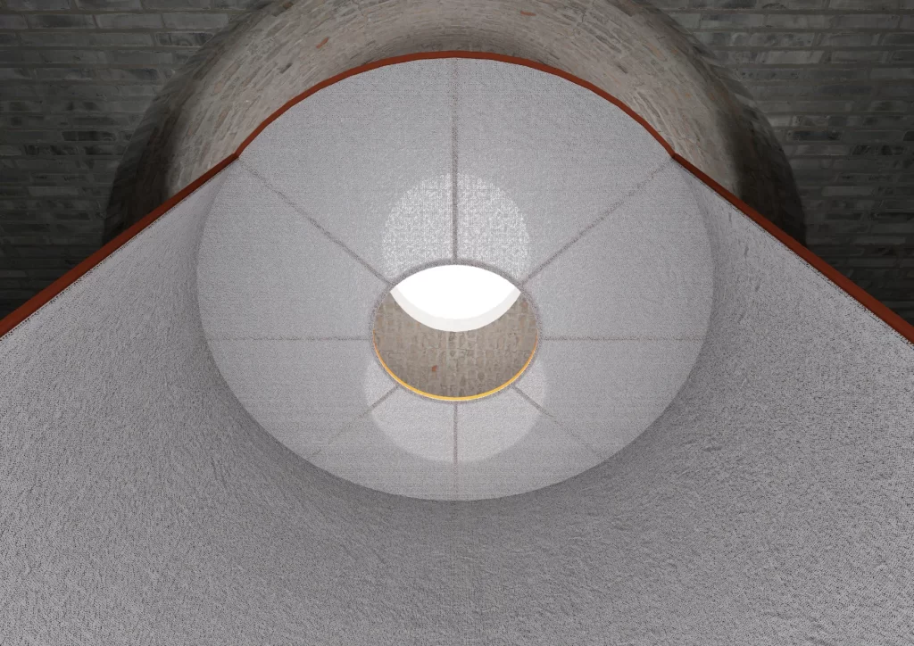
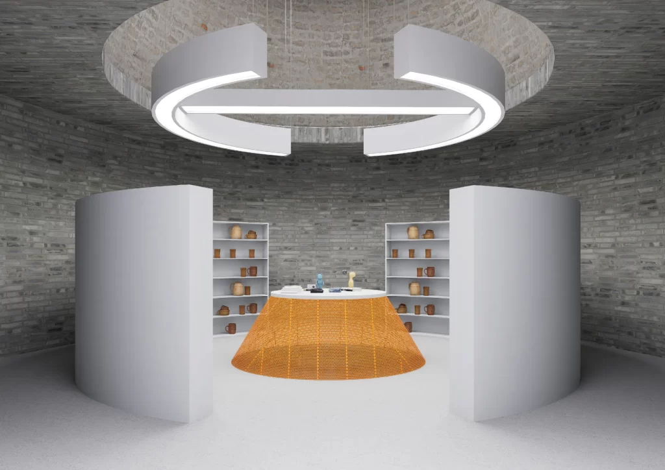
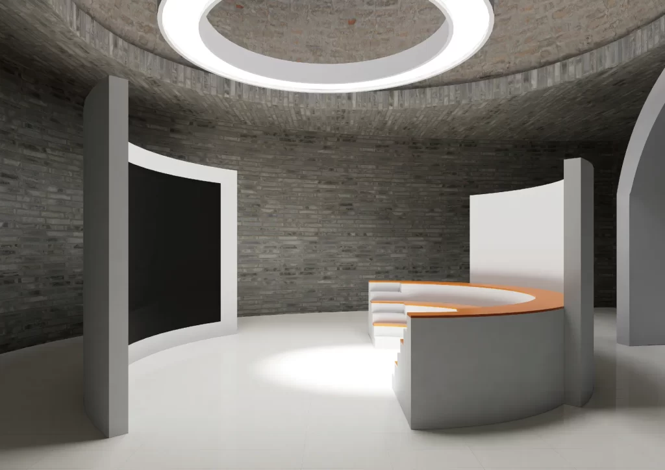
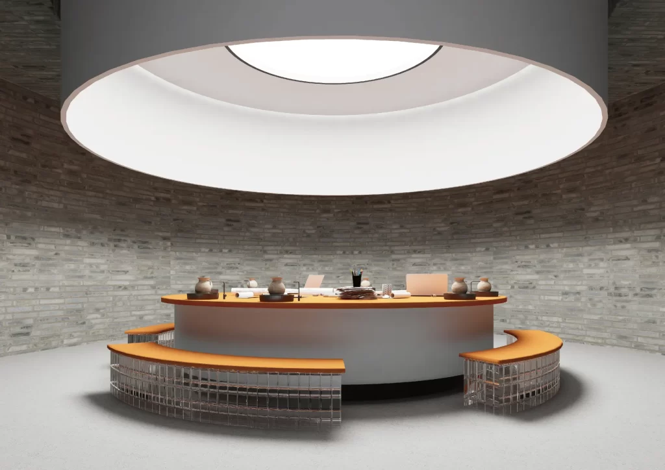
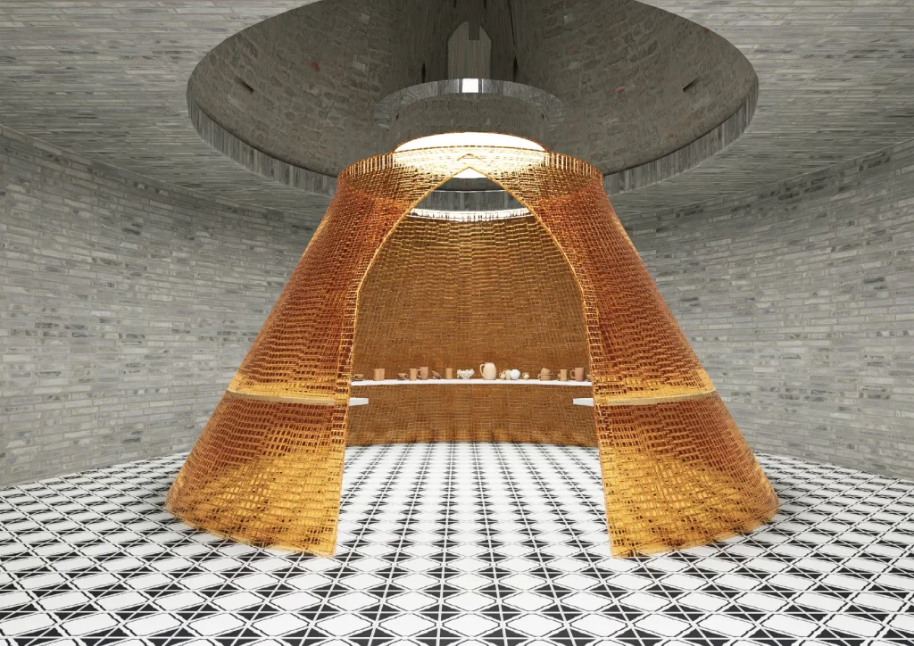
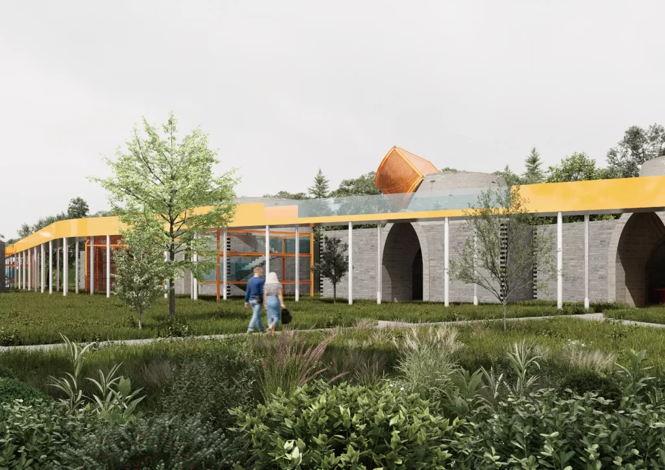
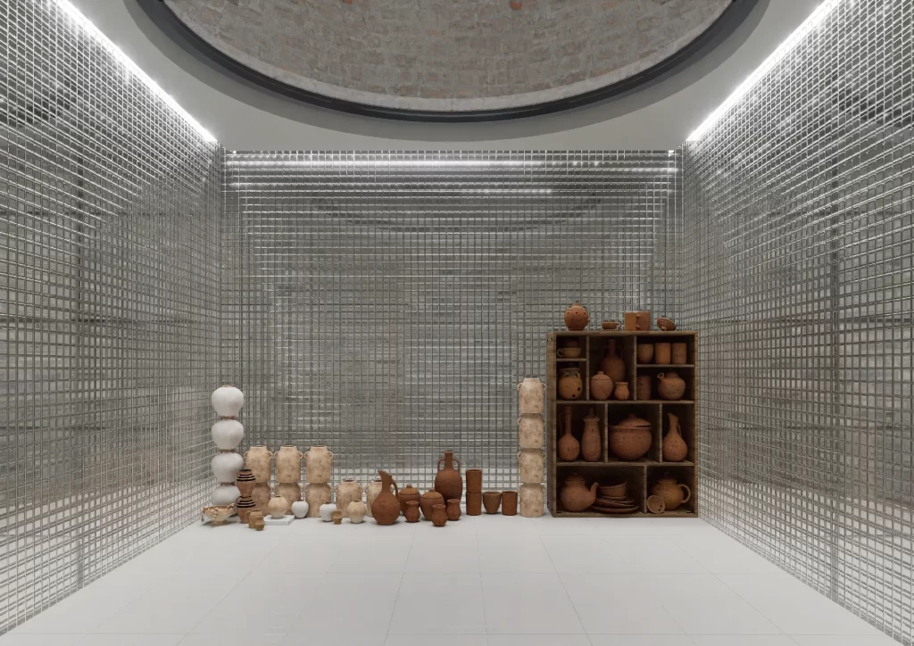
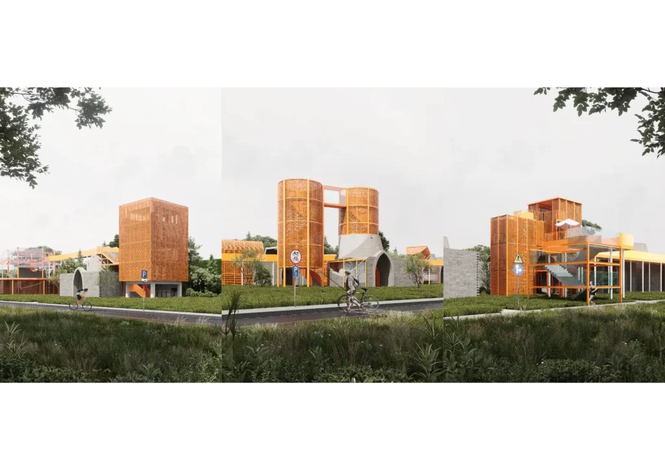
Theme: Converted factory site, landscape art park
The design project is located at the abandoned pilot power plant at the north gate of Tsinghua University (Beijing), with the waterfront space of the university river to the east. On top of the abandoned power plant, we hope to create an art complex on the campus boundary, including artist studios, art exhibition spaces, students’ art activity centers and other diversified and rich art spaces. The design hopes to recreate the ‘original and wild’ landscape of the North Gate in the past, using the grass roof slope to cover the old power plant site, linking the east and west landscapes of the site through the natural undulation of the grass slope, and at the same time creating an open and integrated art space above and below the grass slope. The lower part of the slope is an art production space, the upper part of the slope is an art exhibition space, and the grass slope itself becomes a public outdoor exhibition space. Wilderness(原野, in Chinese), “Artiscovered Landscape”, means landscape space covered with art.
In the 1990s, the north gate of Tsinghua University was a vast wheat field where a group of artists from the Yuanmingyuan Painter's Village gathered to form a spontaneous artists' colony. Due to the nature of the campus boundary and the frequent exchanges that took place, the artists' colony brought a free artistic atmosphere to the university students, and Lu Gengxu and Li Jian from the “Shuimu Nianhua” (One of a Chinese famous singing group) also lived there for a short period of time. With the expansion of the city and campus, the North Gate Art Group disappeared. In the policy changes, this group of artists mostly followed the partners to Tongzhou (Suburbs of Beijng). The cultural and artistic atmosphere that had already been formed at Tsinghua North Gate infected a very large number of artists' groups, causing them to come to Tsinghua University's North Gate to meet and build up the overall ideological atmosphere of Tsinghua North Gate. Here, they experienced the transformation of their lives and left indelible footprints of their thoughts. Based on this historical character of the site, we hope to set up a relaxed and comfortable art park at the boundary of the campus to provide new creators with a material space for creation, and at the same time use the original site of the factory building to build an open and large-scale art exchange area to take over a certain part of the time-honored cultural landscape.
“Artiscovered Landscape” means landscape space covered with art. We focus on ecologically sustainable architectural design, adopting an integrated architectural landscape design, with large green roofs that create public space for users and contribute to the carbon sink of the city. For the original building of the factory, we adopted a “light intervention” strategy, preserving the original structure and materials to the greatest extent possible, and at the same time implanting new functions. In order to solve the problem of overcrowding and clutter of the original buildings within the site, we tried to bury most of the functions of the reconstructed buildings into the ground, and a large area of ground landscape art floated on the former site of the power plant, attempting to reshape the original atmosphere of the site at the boundary of the North Gate of Tsinghua, providing a stage for
artistic collisions and cultural exchanges among different groups of people, with the lawn covering the original factory and a large number of creative spaces. The lawn covers the original factory and a lot of creative space. Under the landscape is a rich space for creation and art exchange, where people stroll freely to appreciate the art works, and occasionally have a glimpse of the unexpected.
In this design, based on the functionality and history of the site, we try to use a touch of wild green to revitalize the abandoned power plant and restore the vibrant and enthusiastic artistic atmosphere of the North Gate of Tsinghua. Such a design originates from the students at North Gate, the elderly at North Gate, the artists at North Gate, and everyone at Tsinghua North Gate, and we also hope that it can serve everyone around Tsinghua, with a green and open attitude. This is also our common architectural ideal.














1. Design Background:
Located in Tianhe District, Guangzhou City, Guangdong Province, China, Zhengjia Plaza has accompanied generations of Guangzhou people as they grew up. The "Zhengjia Rainforest Ecological Botanical Garden" is the first national 4A-level indoor tourist attraction and the first indoor aerial rainforest ecological garden in China. The total area of the park is about 15,000 square meters. With a unique ecological design concept, the park presents a "natural ecosystem" with great biodiversity, allowing visitors to experience the infinite charm of the rainforest in person. At present, the park is divided into eight theme exhibition areas, with more than 300 species of animals and plants, as well as rare poisonous plants such as baobab, warty arum, and cyathula.
As the Rainforest Ecological Botanical Pavilion was built a long time ago and is about to be renovated, we would like to take this opportunity to design the poison garden part of the pavilion to provide a new concept and practice space for the botanical pavilion.
2. Solution
Guangzhou is a subtropical monsoon climate zone. The hot and humid environment makes a rich variety of plants grow here. However, with the process of modernization and urbanization, the original natural greenery has become missing. People are also facing problems such as high population density and surging social pressure under the increasingly rapid economic development. People living here are eager to return to the embrace of nature and to take a break from this city full of high-rise buildings.

After research, I put the core of the design on the urban paradise that has accompanied generations of Guangzhou people growing up: the poisonous plant exhibition space in Zhengjia Ecological Rainforest Pavilion. We found that people often come here with great curiosity and look forward to experiencing these poisonous plants in the rainforest, but they return home disappointed because of the old facilities, lack of innovation and imagination in the space design, and lack of space vitality. The poisonous plant exhibition hall is in urgent need of transformation to adapt to modern development and people's needs.
3. Design Strategy:
We will combine the exhibition with the study space to create an open, diverse and interactive poison garden. The space is divided into six parts: tracing the origin, the secrets of the rainforest, where the poison comes from, using it for my own benefit, using poison as medicine, and first aid for poisoning. At the same time, we have carried out a detailed sorting and planning of the exhibition content, providing different shuttle paths for different groups.
4. Design Concept:
“For people who grew up in cities, the rainforest is like a green magic forest that only appears in fairy tales. In modern cities, experiencing the rainforest in person is a luxury. We hope that through design, people can feel the moist and misty rainforest in a small space, and see the entanglement and entanglement of life, the coexistence of decay and vitality, and the coexistence of dizziness and ecstasy.”
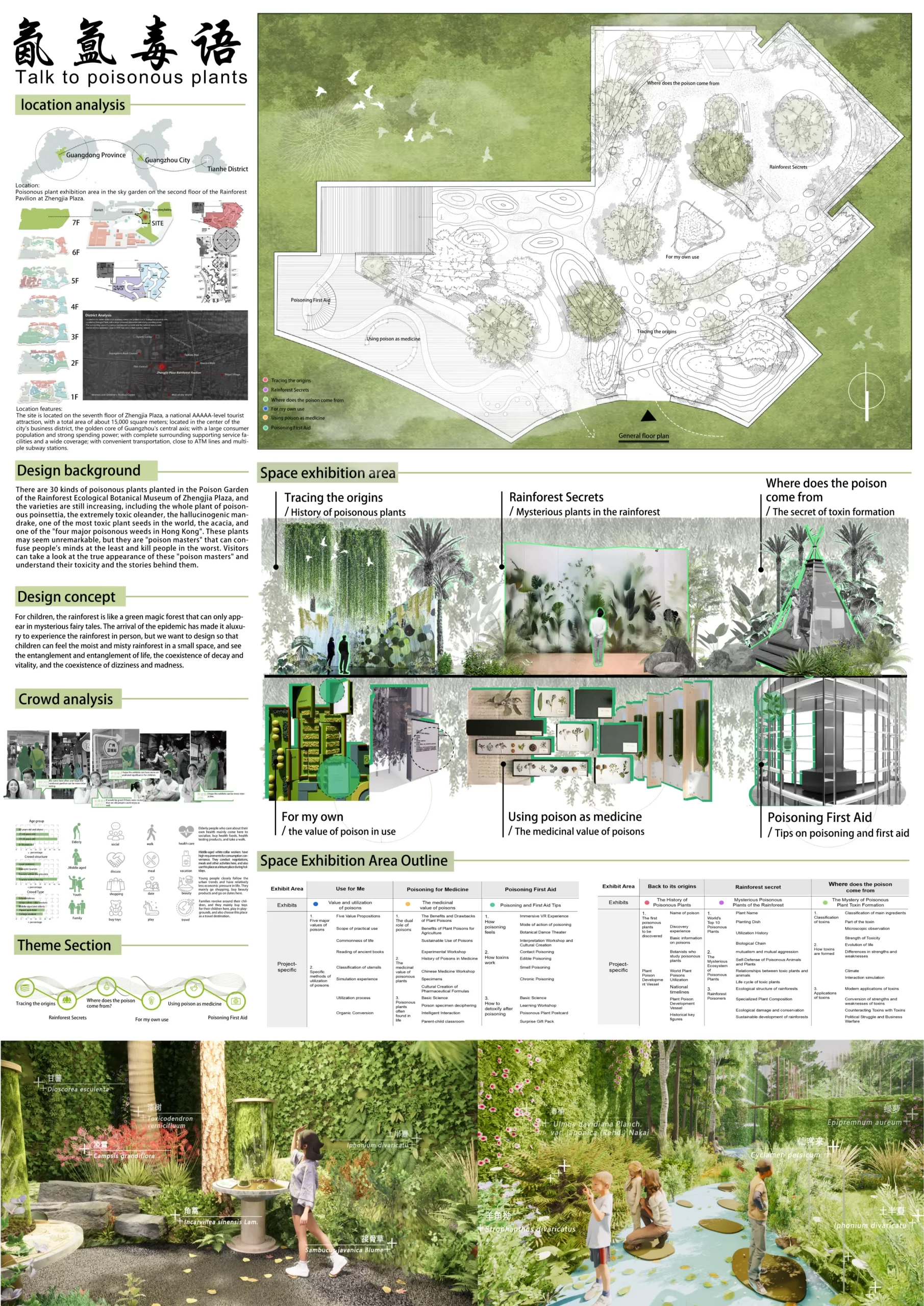
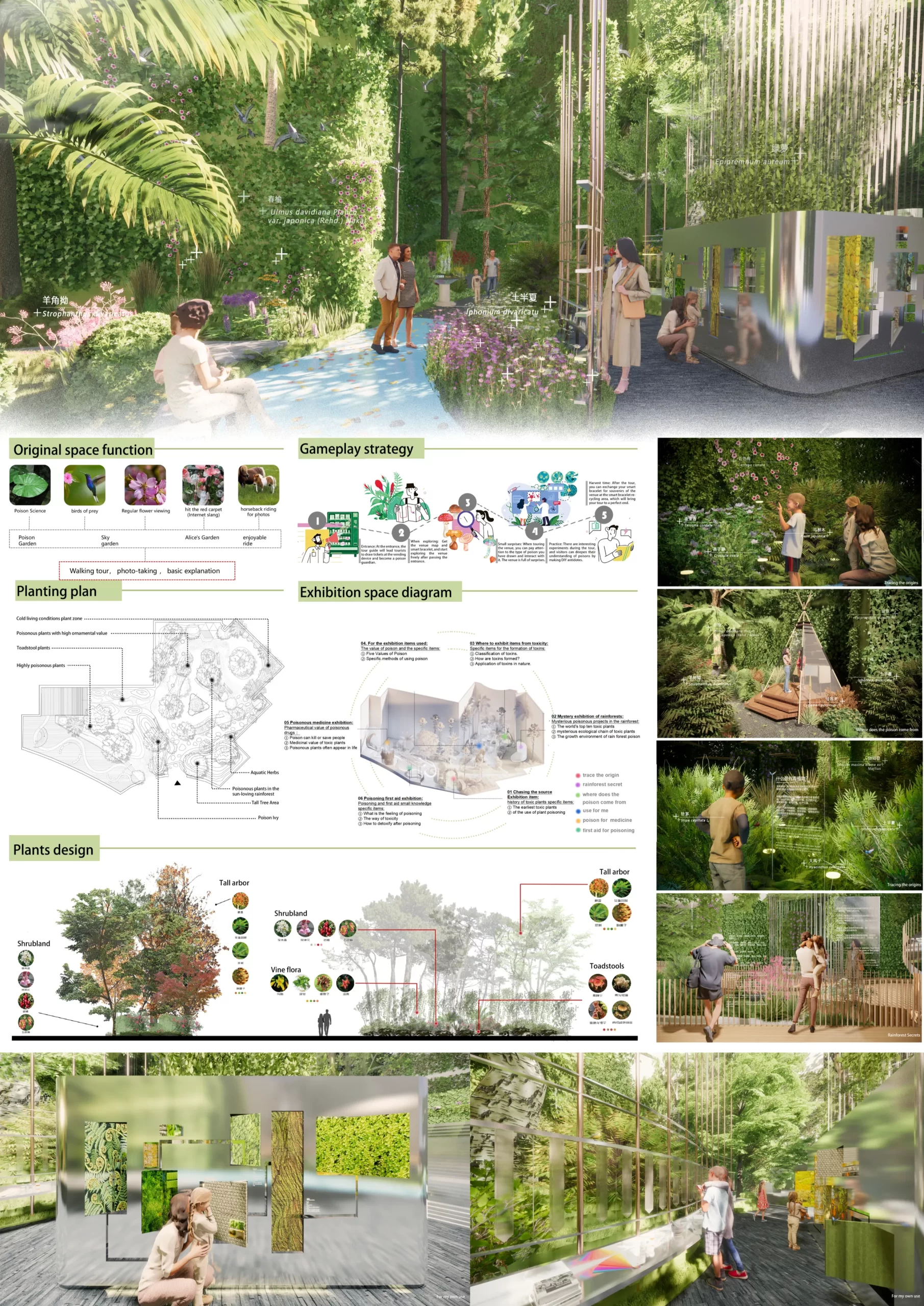
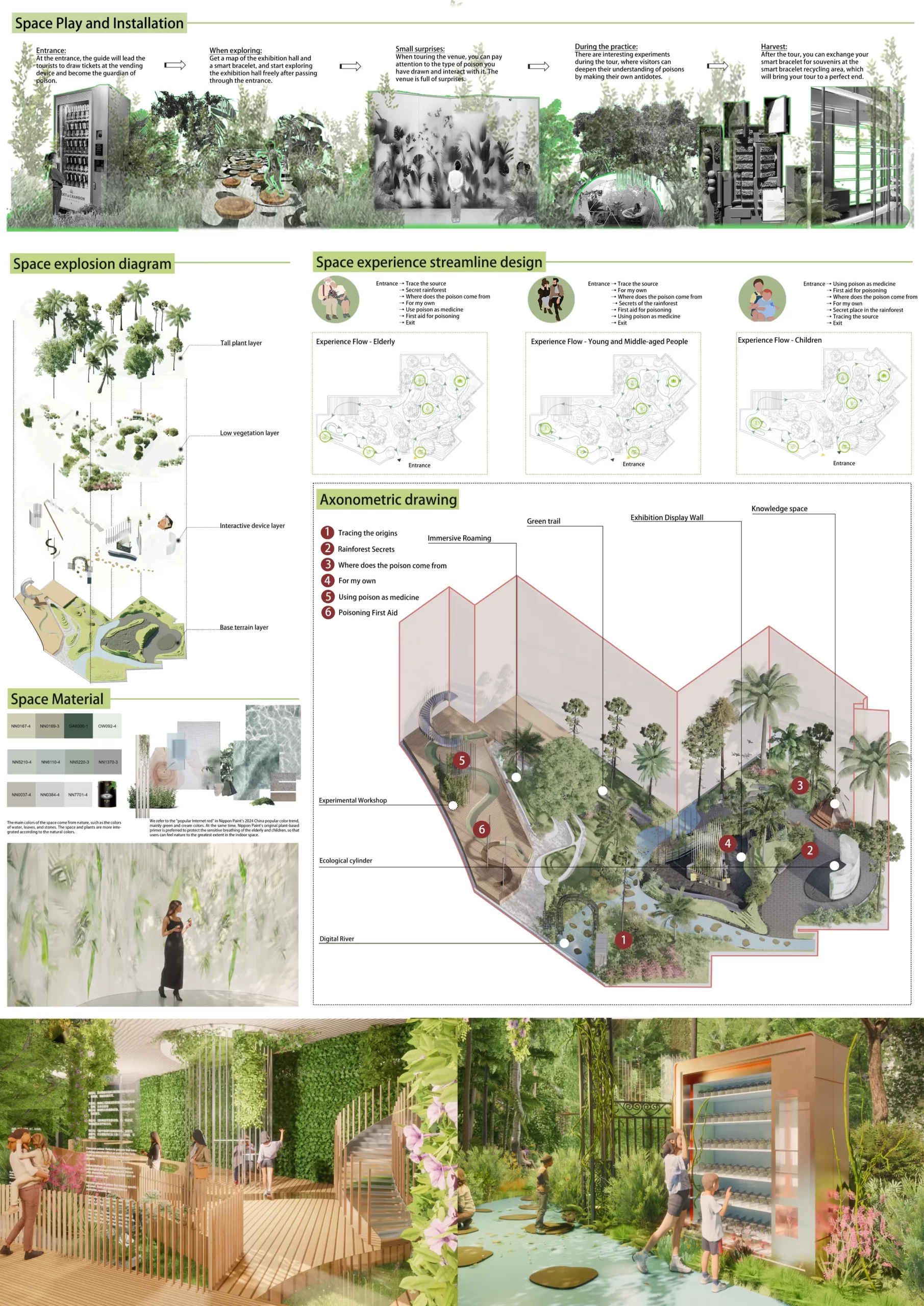
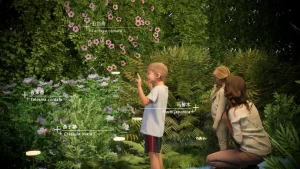
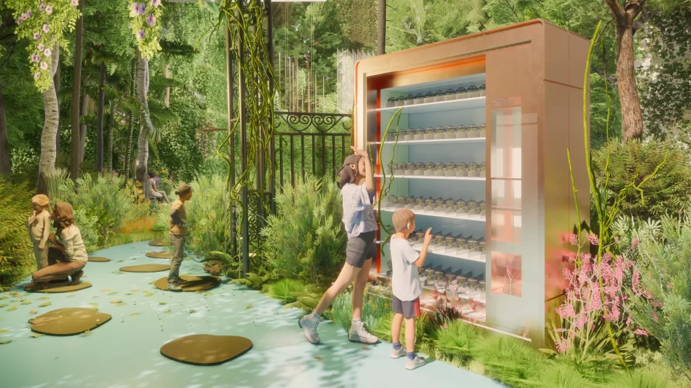
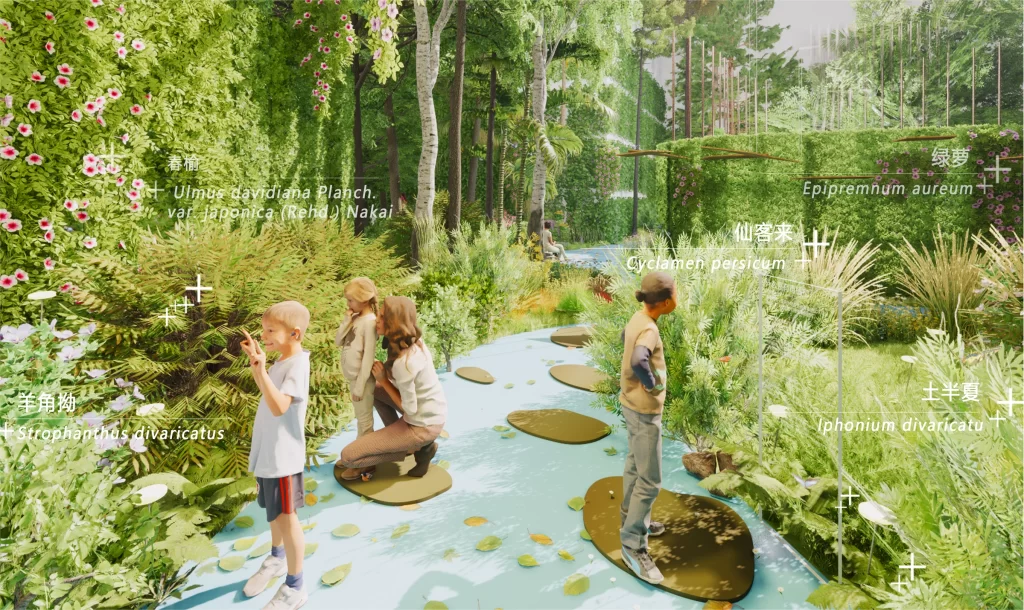

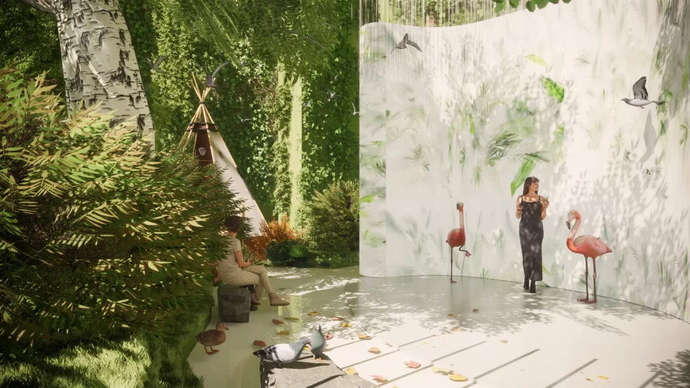
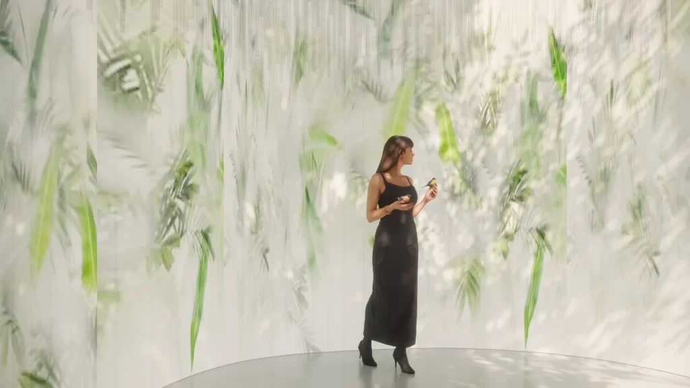
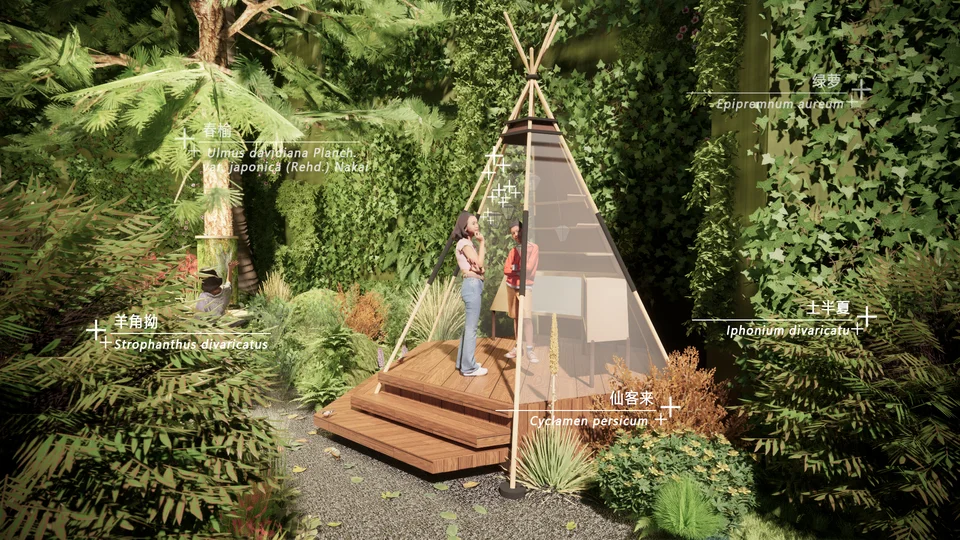
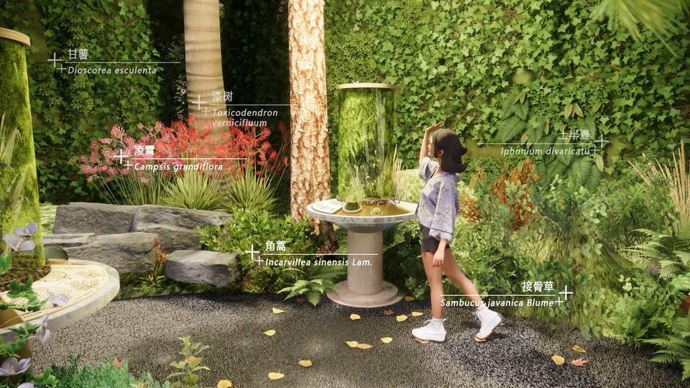
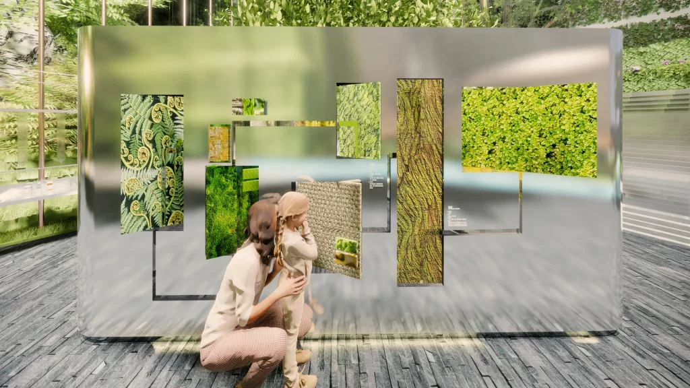
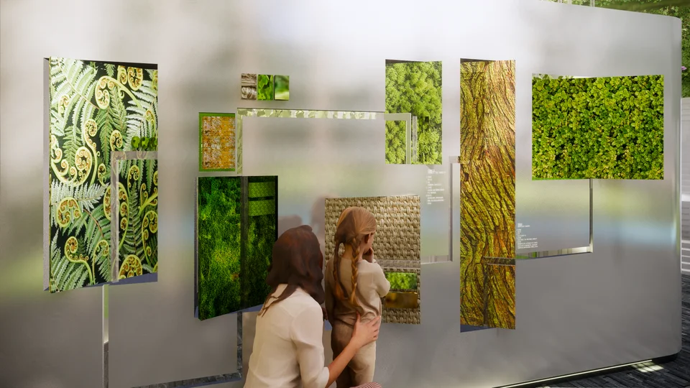
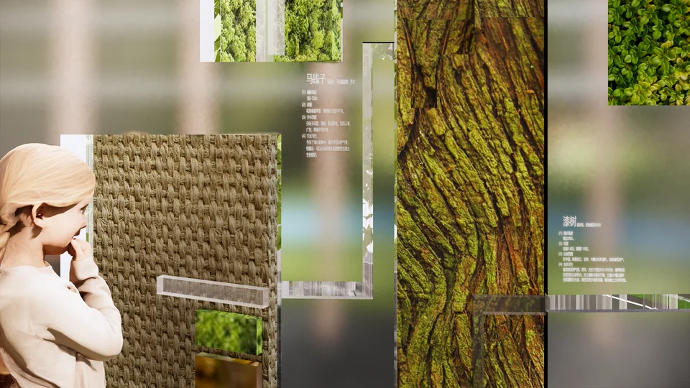
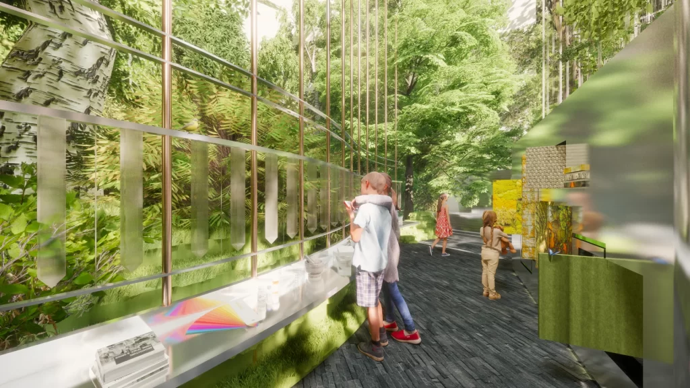
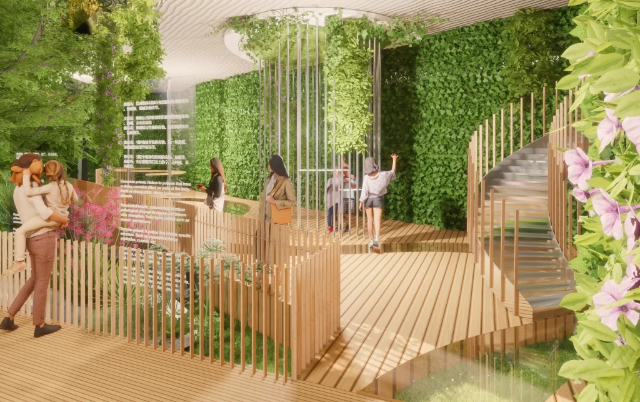
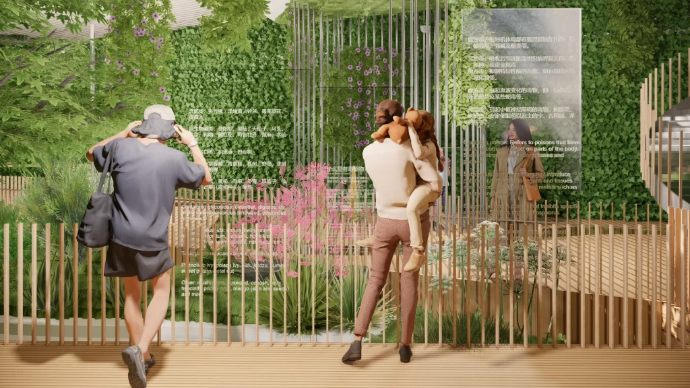
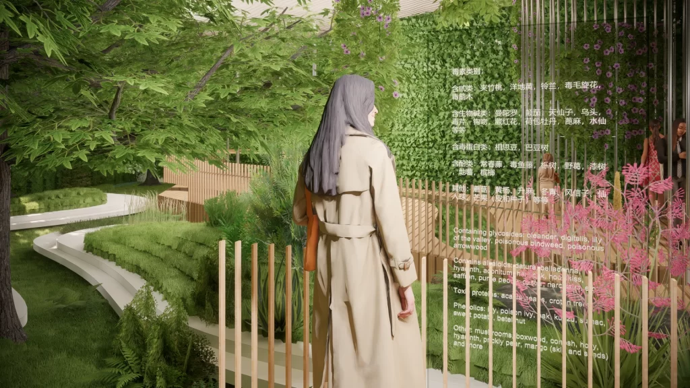
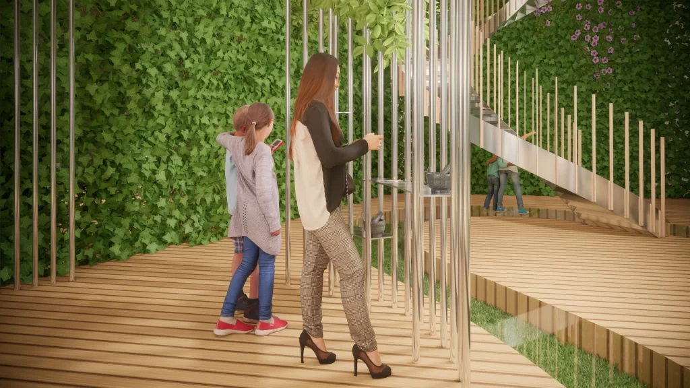
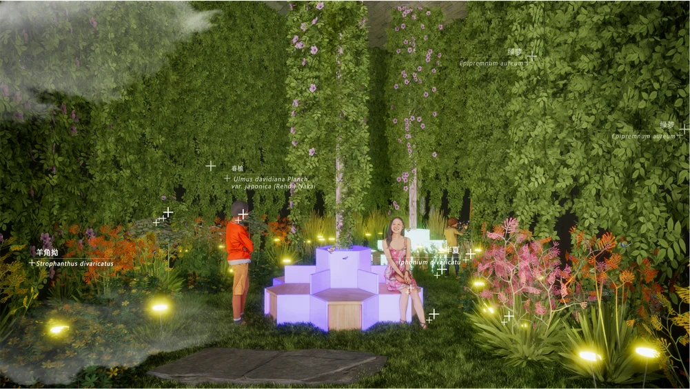
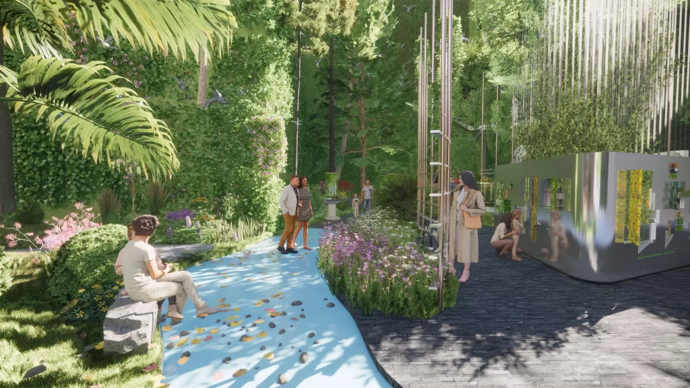
Free Third World Bar
Weave beautiful dreams in reality, and desire the passion of reality in dreams. Walking on the edge of dream time and space, the method of distinguishing dream from reality is only up to you- Although it is in the post-epidemic era, but the three-year-long epidemic has intensified the sense of distance between social groups, we use this as a reason to extract the classic dream world view in Inception through the movie Inception, take layers of nested dreams as in-depth clues, use the combination of figuration and abstraction, space interior and space boundary virtual and real changes, etc., to shape a third world far from the real world - immersive bars.
The bar space is composed of five layers of dream space, which are nested and influence each other, you have me and I have you. The five-layer space is constantly changing like a five-layer dream - under the heavy skin, the irregular tilt of the spatial angle, the wanton but regular action route through the space, the release of vitality and the terrestrial light that divides the boundary, etc., all make the entire space unify and there is opposition, giving birth to the contradictory beauty that should appear in the dream, this design hopes that guests will enter the bar after a busy day and immerse themselves - just like entering the sleep and immersing in the dream

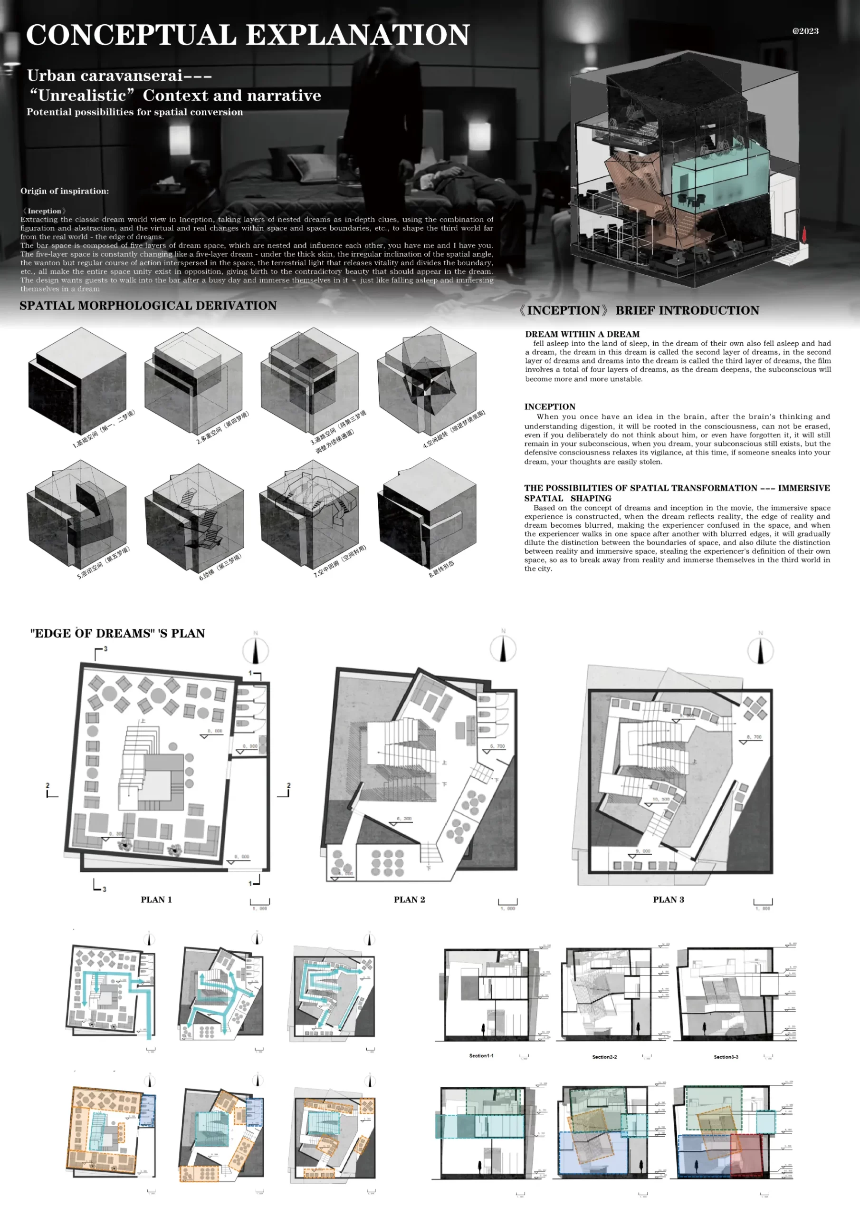
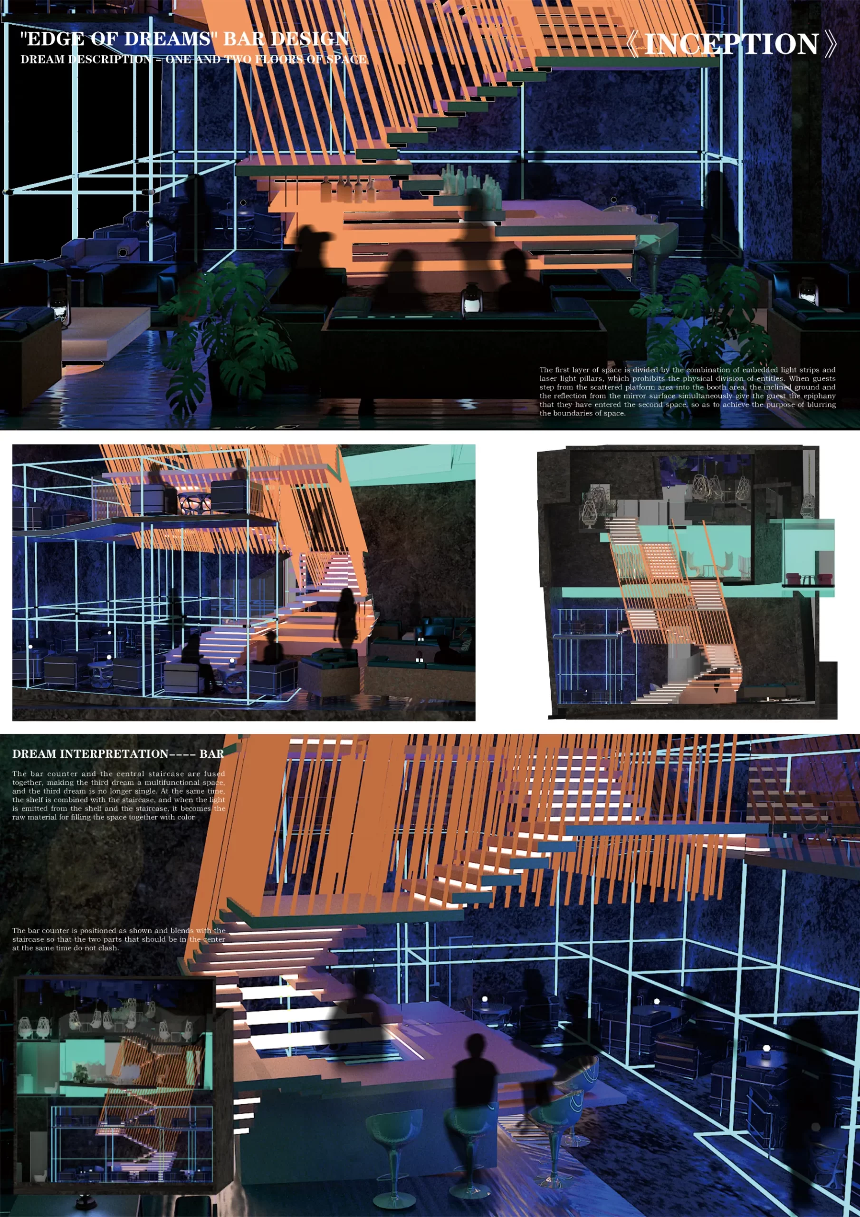
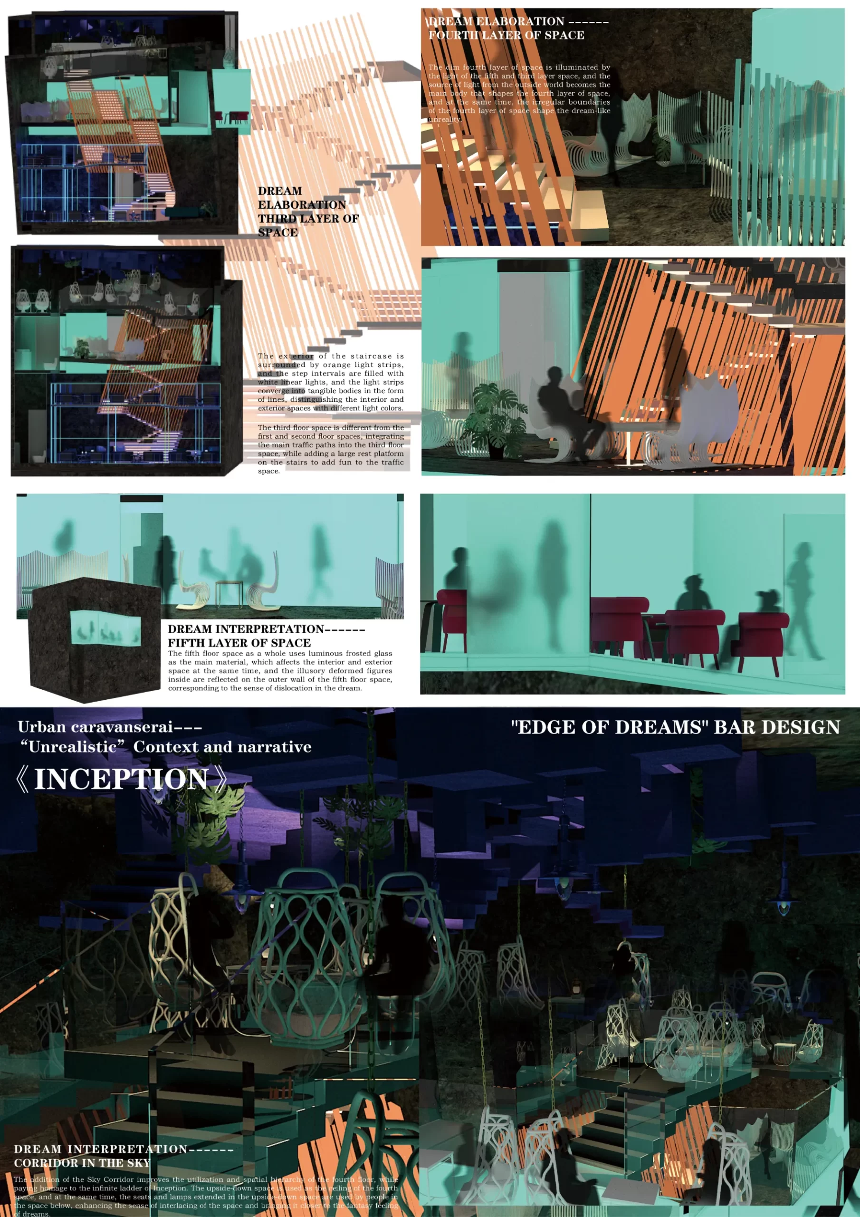
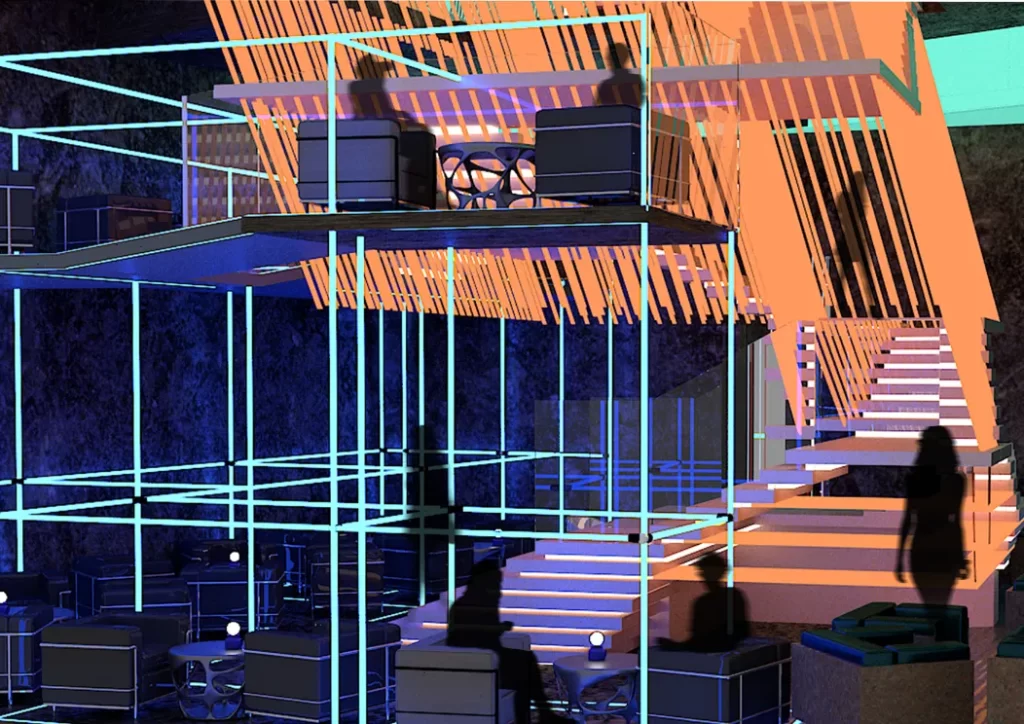
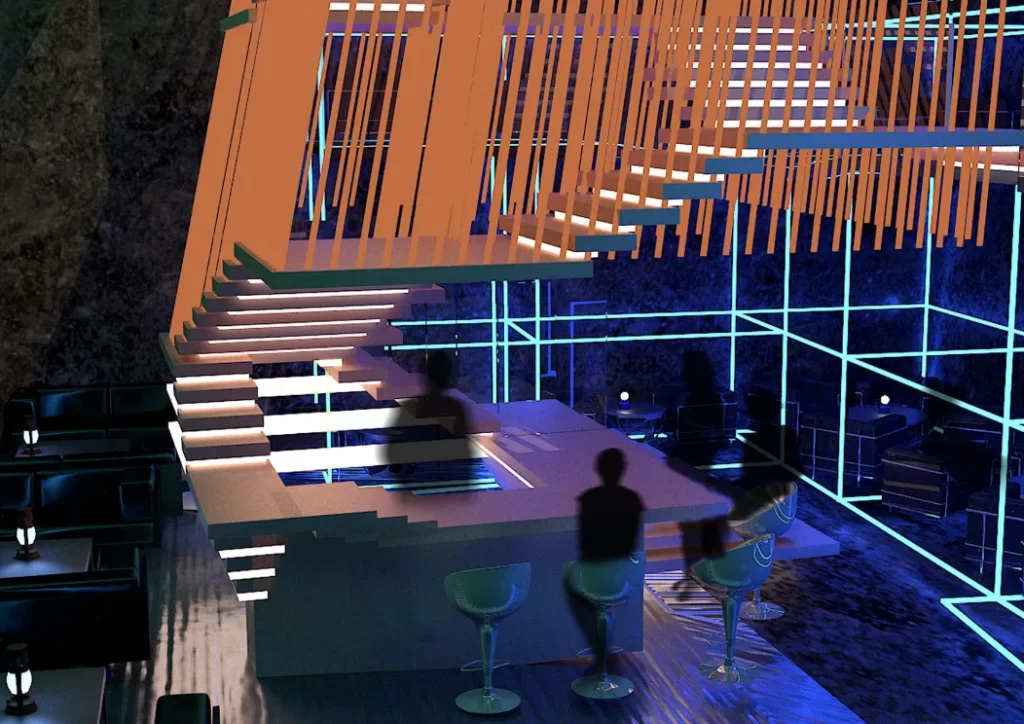
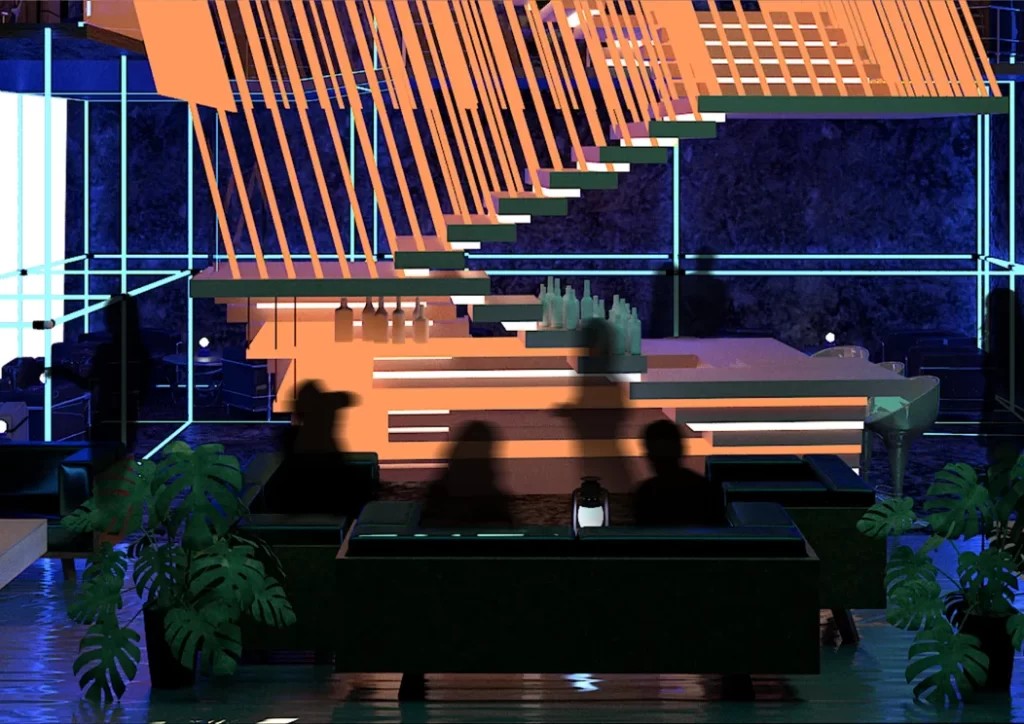

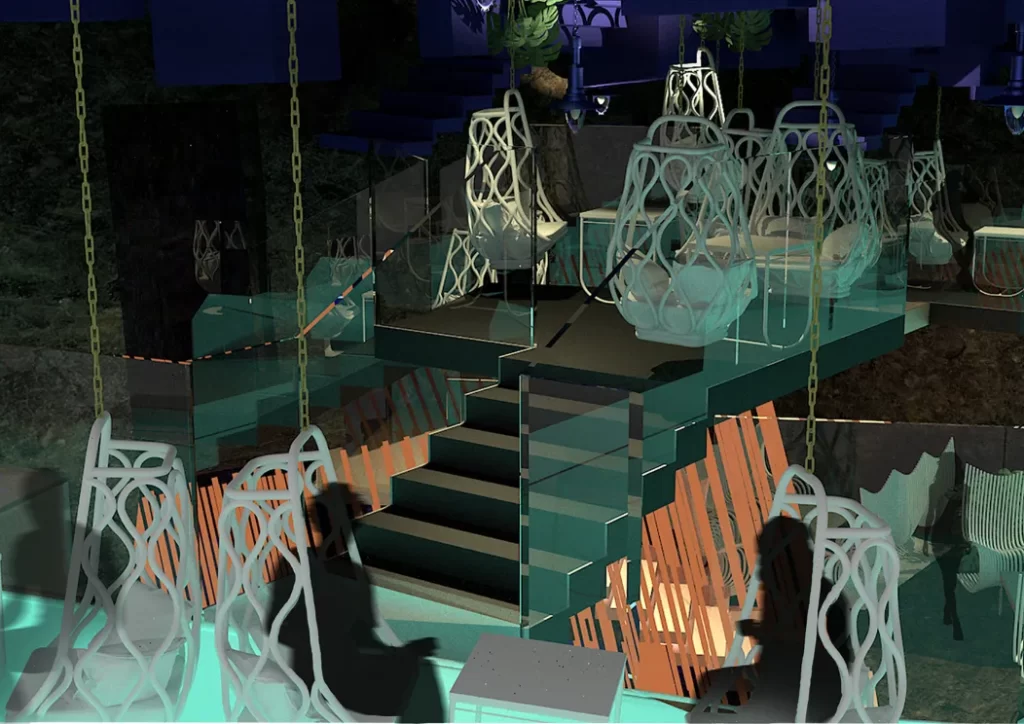
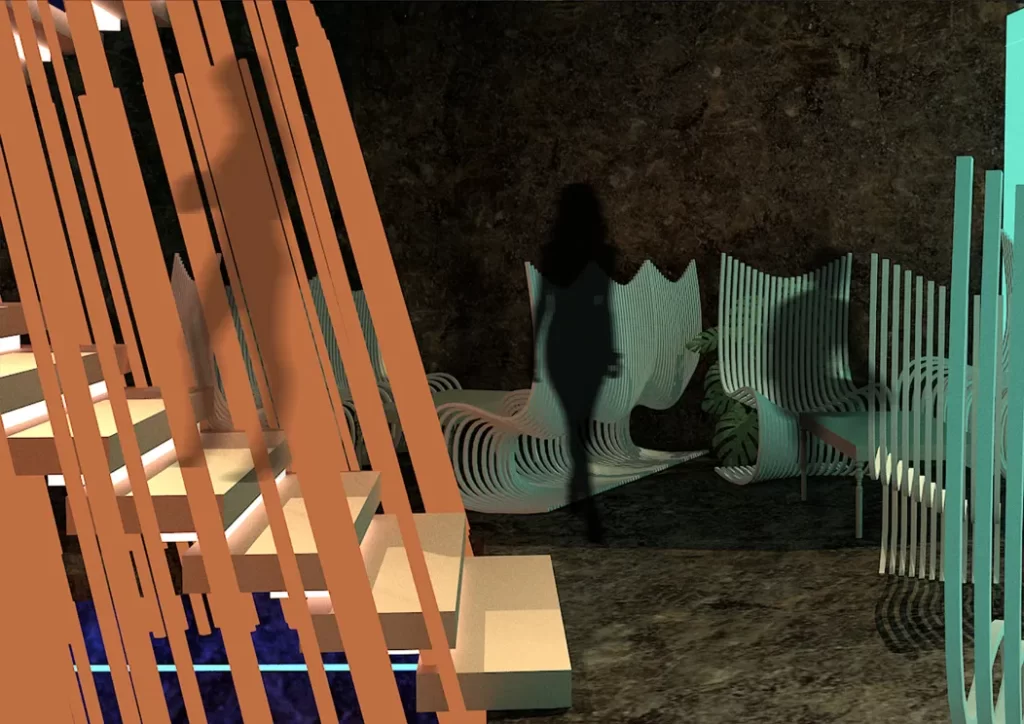
How do homeless people take a shower?
Wandering for a day or lifetime. They are all wanderers. Everyone might desire to stay nameless. Going to the bathhouse might be a way to get freedom. First,I study bathhouse typology from different countries. The shower space on the left side, where you can enjoy the common shower slowly, While the right one has its use with its time. There was once a water shortage and plague in Rome due to the wars. The government invented a spray system for the purpose of cleaning.
The address of the bathhouse is like an identity of a person, hidden in the site. Two groups of people meet in a parallel space without identity, therefore come across each other’s life. The bathhouse,I studied typology and the system of energy circulation for the purpose of cleanliness or luxury, to rewrite the experiences of people from different worlds. Everyone might desire to abandon their own identity. You can come to the Nameless Bathhouse. To redefine how a bathhouse serves people.
Everyone might want to think out of the identity in reality of their own. Going to the Bathhouse might be a way to get freedom. How do we know if it’s the reality? When the fish gates at the outside, it sees the distorted reality. Thus Hawking asked" Perhaps our whole life, we've been seeing the world through a distorted glass" like fishes, just we don’t know. I start to think: Perhaps in another space lives a group of unusual people. Imagine if you could detach the reality and feel their existence?
The book《A Critical History》mentioned communicating through space is like editing morse code,things begin to put together without realising. And Dali considers a soft clock as a signal by distorting the clock that we were used to thinking. I’m curious whether two parallel spaces could meet each other through architecture?
The program, the bathhouse with surreal spatial character. and it has a clear purpose, that is public with maximum privacy. Everyone might want to escape from their original identities. It might be a way to liberate the citizens’ loneliness in a metropolitan area.
The bathhouse is supported by the customers. It’s a real reaction to modern capitalism and consumer society. For example, in Greece,Rome and Asia. All bathhouses have common effects. Putting people of different hierarchies, ethnicities and ages together. It’s a place for everyone: In Japan, the bathhouse is used for daily life.
However we know the difference between bathing and showering. It’s just like the morse code. Tschumi said “Architecture is narrating, when you enter a space, it’s like entering a new story. Through events, architecture elements can be rethinked, redefined and combined in a space. I consider every event of the bath house as a signal to overlap, combine, and replace them. To rewrite our daily experience with energy. So, I chose the site which holds two sides from the reality in Taipei city, located in the centre of Bangka night market.
People come here with different status.
Site is between the street of day and night. There is a ruined and old house, leaving over all the details from the lives on the opposite side of the city. The place was a red light district just opened at night, until the prostitution was retrieved. The day street now returns to people’s daily life in daytime. The Night market opens at night everyday. However, it is covered in a world of concrete, the alley away from the street hides a lot of signals. There’s a road that didn't exist before, but it was later formed by people’s steps. They live a life inside the block. It’s a night market with lots of massage stores. People would flock in the evening. It’s a small entrance at Ln.57, Huaxi St., but has often been ignored. The right entrance There’s a Ruin on the opposite side of the city. The right entrance is a junction of Guangxi St. and Xiyuan Road for unknown reasons. And often causes people to lose their sense of direction.
After the urban renewal, Huaxi St still keeps the old appearance, but it has become a place with unreachable address. It’s difficult to enter the site. It has become an unexisting address. However, workers, travellers or backpackers often gather at Huaxi night market. For getting massages, drinking, shopping and entertainment. The neighbourhood lives on Day-street. Also homeless people rent the ruins near the Day-street. “For the homeless, finding food is not hard, but too hard to find a place to take a shower.” Meanwhile they have no interaction, as if they are in parallel spaces. But, wandering for a day or lifetime. They are all wanderers. Some might want to stay nameless. Going to the bathhouse might be a way to get freedom.
First, I study bathhouse typology from different countries. The shower space on the left side, where you can enjoy the common shower slowly, While the right one has its use with its time. There was once a water shortage and plague in Rome due to the wars. The government invented a spray system for the purpose of cleaning. Then,I decoded bathing and shower space. And found contrasting space signals, for clean or luxury. I rethink the possibility of coding the signals. I started to think from the section, and studied the backwater, recharge and effluent of the two water changing systems. The bathhouse refills water everyday, or you can recycle water after cleaning every week. For paid and free. Use the remaining energy from entertaining consumption. Provide free space in the energy circulation system. The red system for paid. The blue system for free.
So, Let’s take a shower!
There are two entrances. Everyone can choose either way to enter the bathhouse, use the way as they wish to. And meet others at the rooftop, which is free. When you walk through the night market, you will find a dark path and walk into a crack of the city. However, someone enters the free entrance. You can take the elevator to the higher level, then walk down to take a shower. Unload the weariness and abandon identity. Then you will enter a box full of light and filled with bath water. The steaming hot air invites someone to sit at the rooftop, the bathing gets darker, You can hear the whispering from above. Fog coming out of the insulating wall in the open bathing. You realise that you are hidden among people. Within the distance where they can’t see each other, someone can enjoy a sauna inside the wall.
When you walk through the water curtain, Someone noticed water drifting from the sediment pool. Meanwhile someone washes the dirty foot at the flushing pool under the fog. You can look at the drifting smoke outside the gap. While someone is doing laundry, all the sound is covered by the pool. And seeing the people rising and falling, and you float in the pool and watch his reaction. Then meeting people that come from different worlds at the public rooftop, and share the ups and downs in your lifes. Eventually they put on their own shoes.And walk back to real life.
Detach you from the real identity. While changing the bath,feel the different temperature, and meet different people. The address of the bathhouse is like an identity of a person, hidden in there. Two groups of people meet in a parallel space without identity, therefore come across each other’s life. In the end, the bathhouse. I studied typology and the system of energy circulation for the purpose of cleanliness or luxury, to rewrite the experiences of people from different worlds. Everyone might desire to abandon their own. You can come to the Nameless Bathhouse. To redefine how a bathhouse serves people.
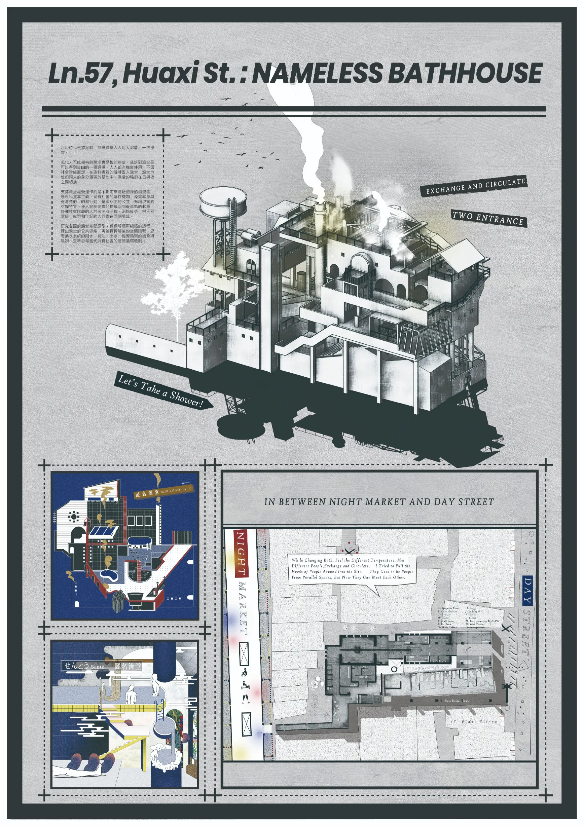
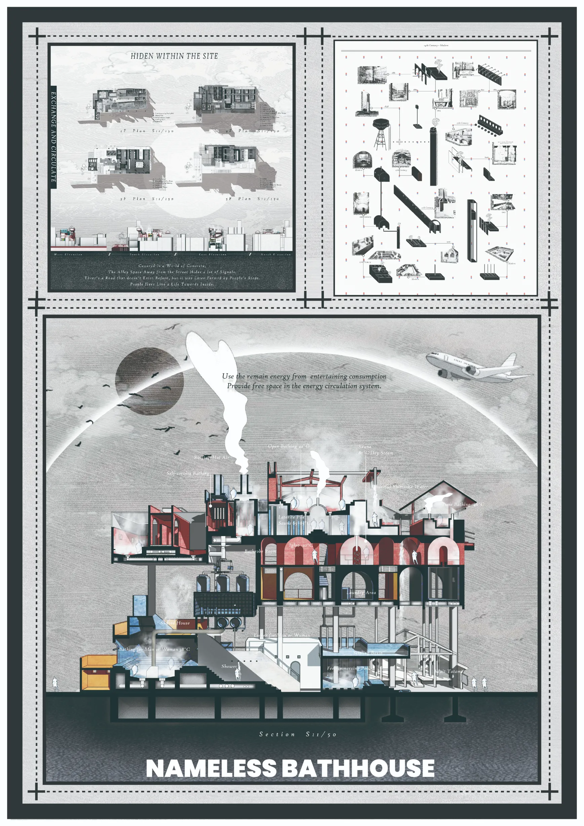

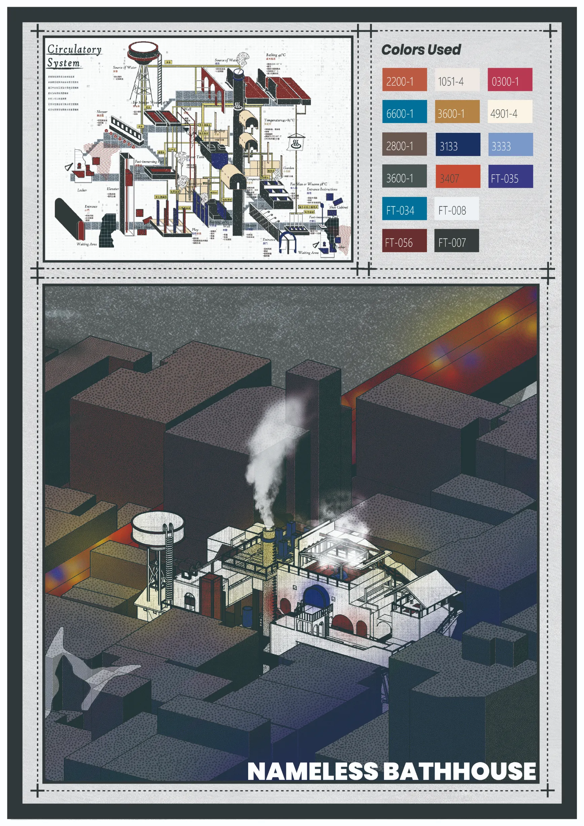
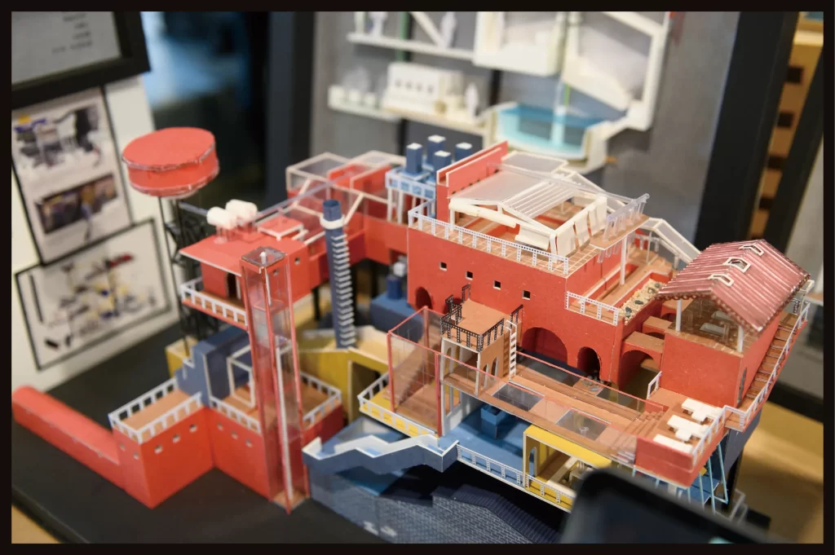
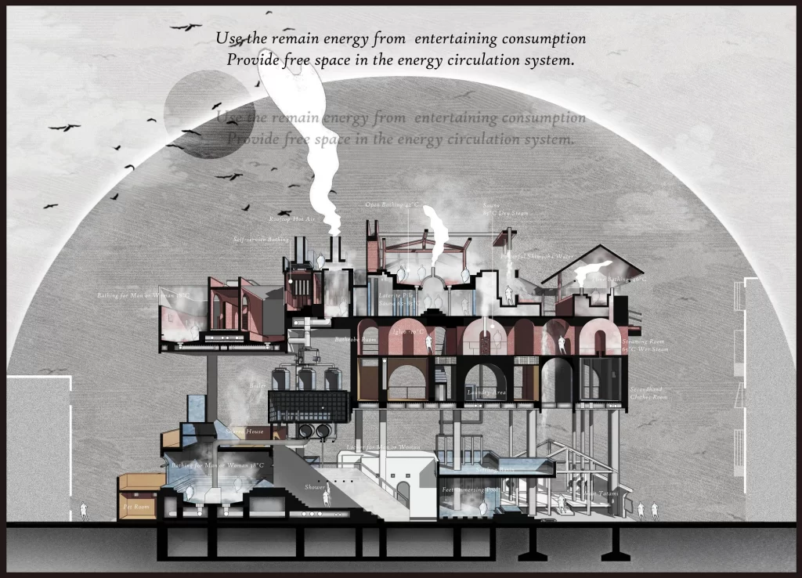
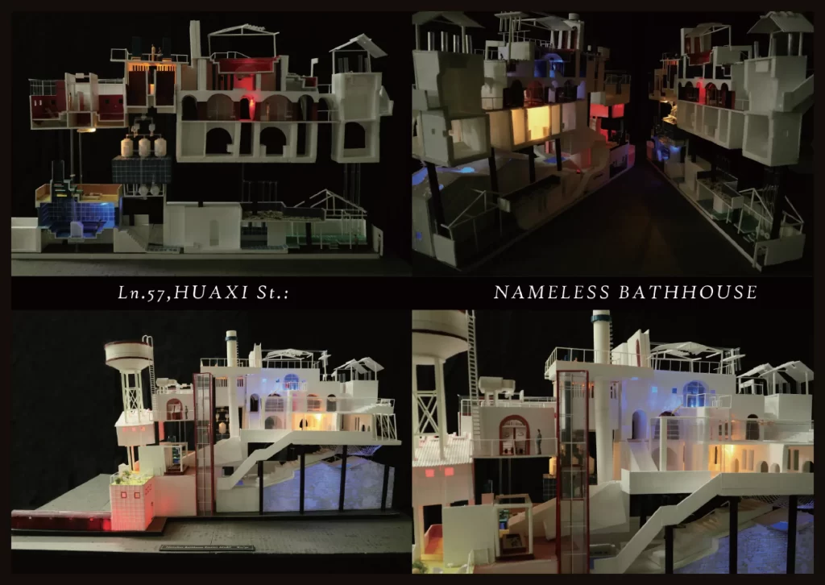
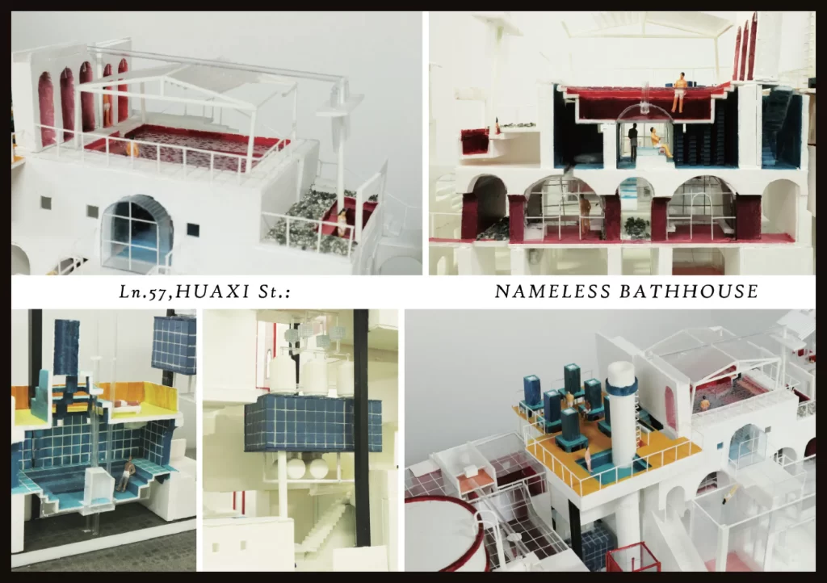
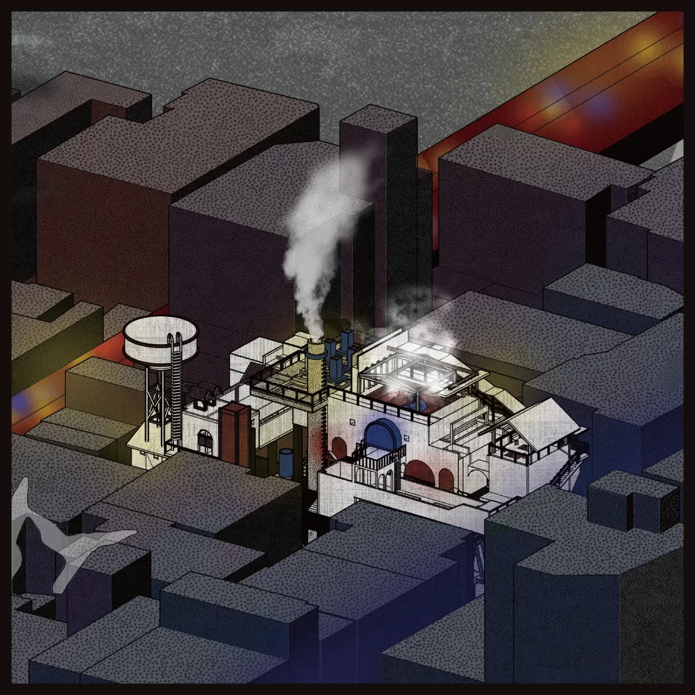
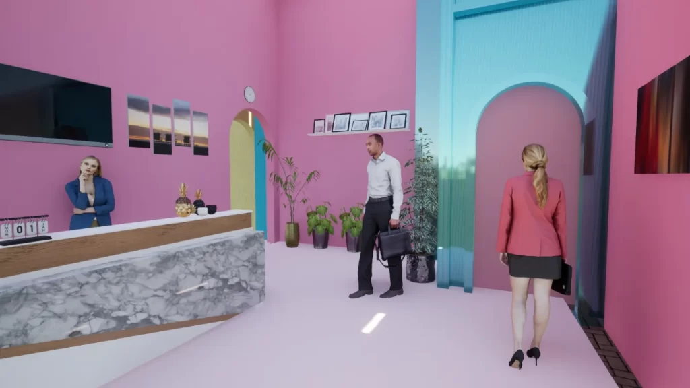
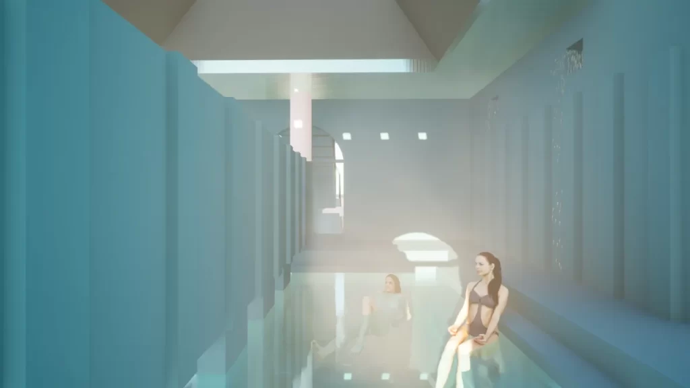
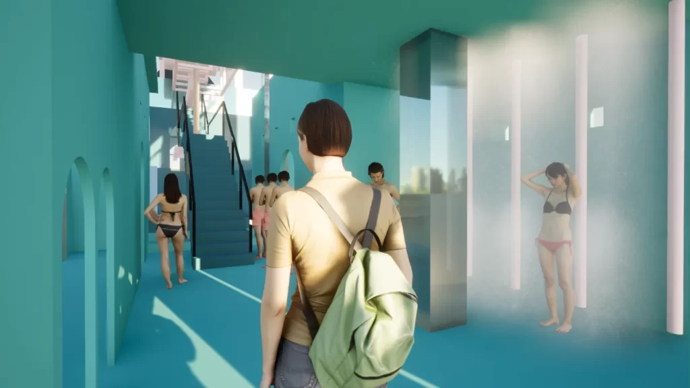
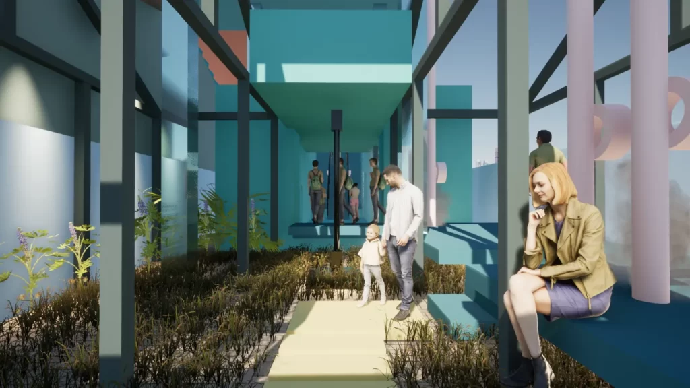
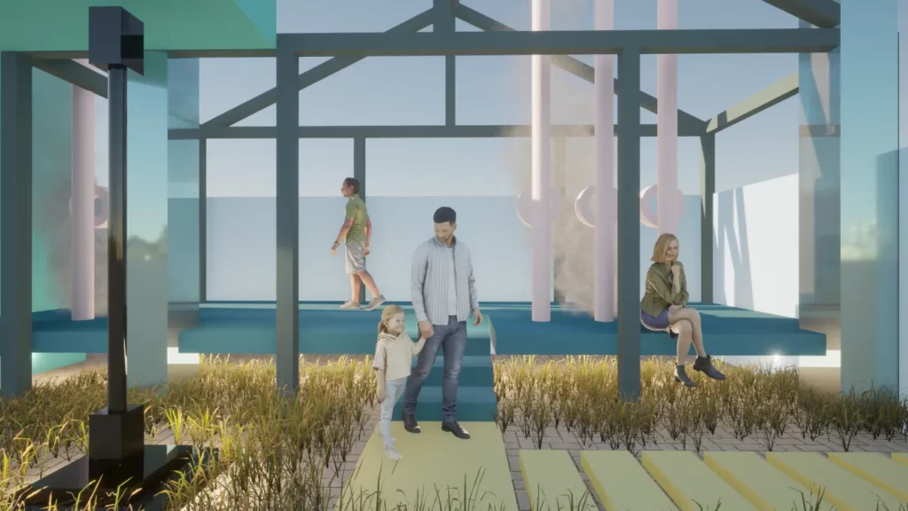
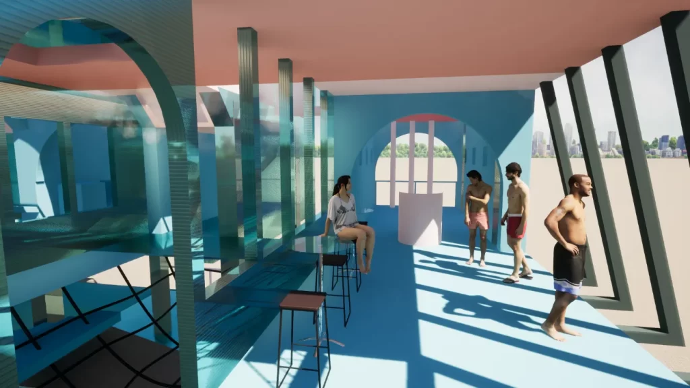
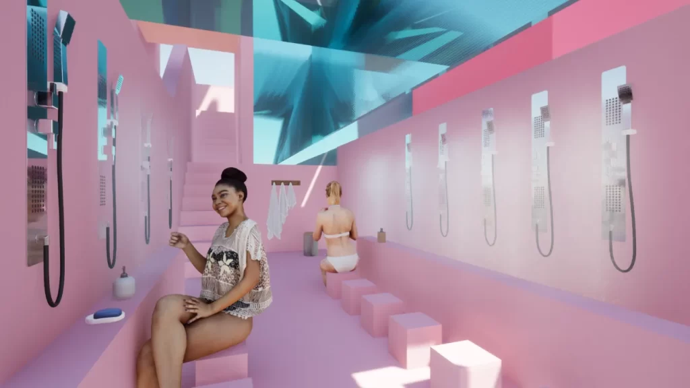
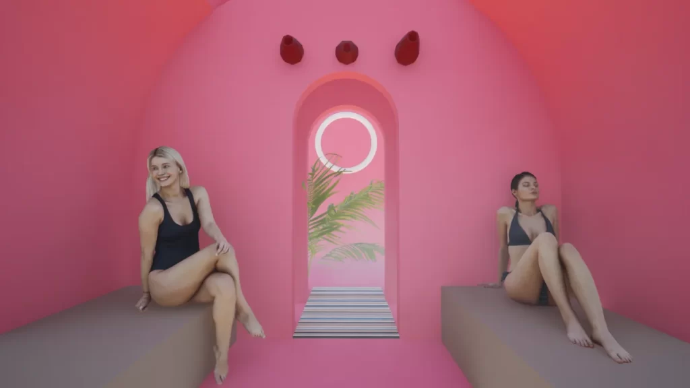
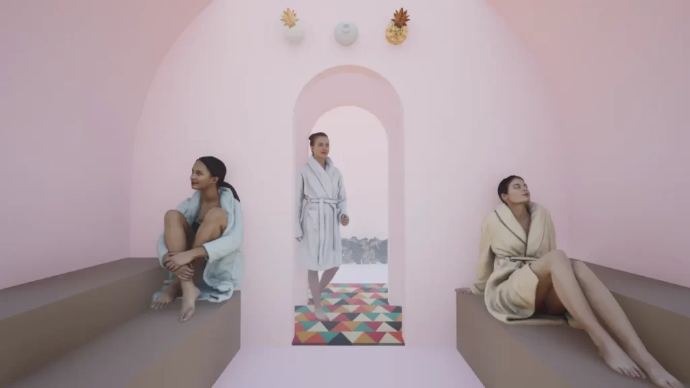
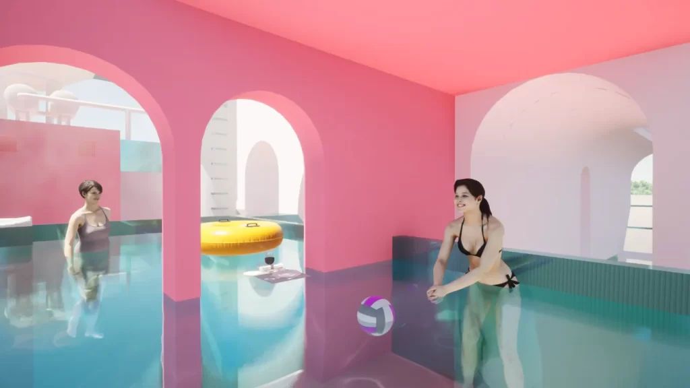
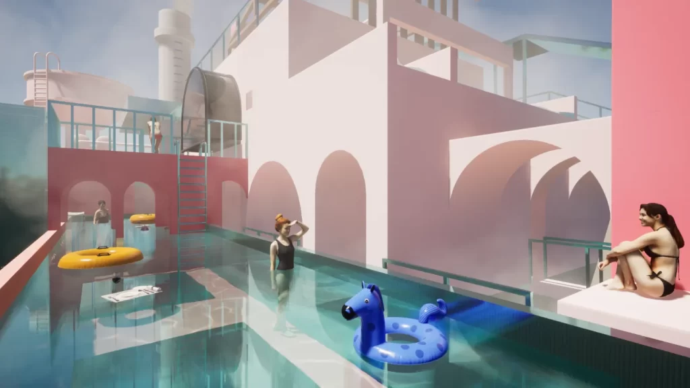
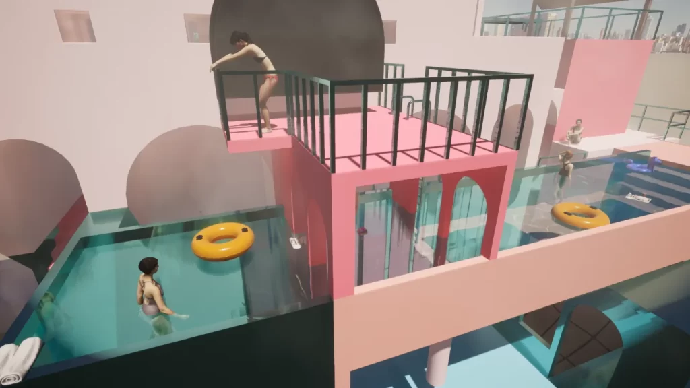
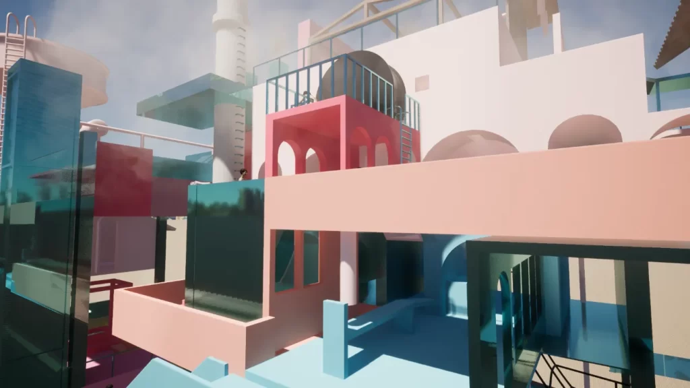
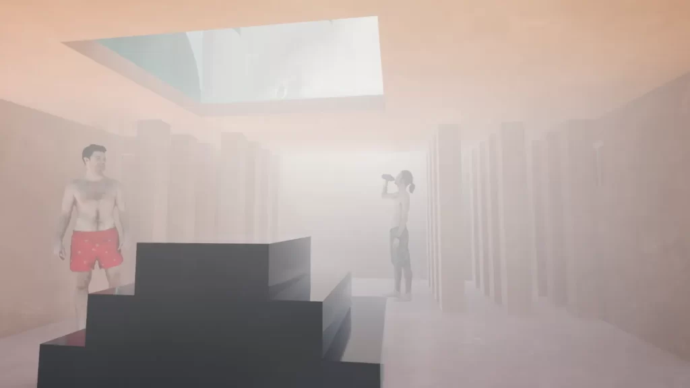
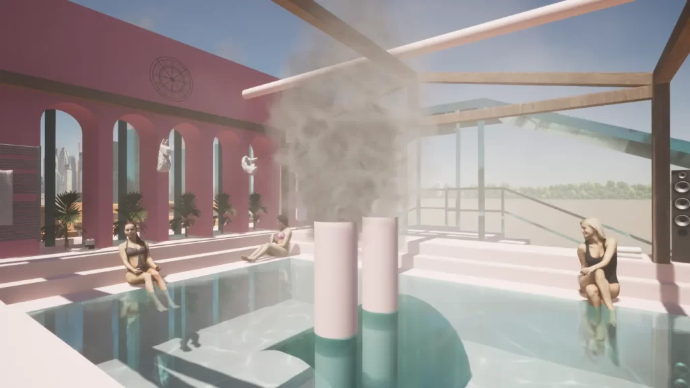
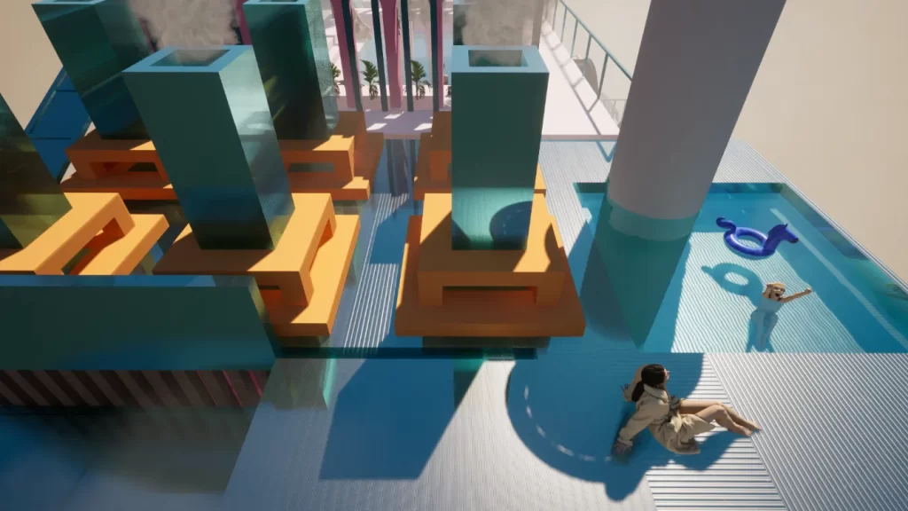
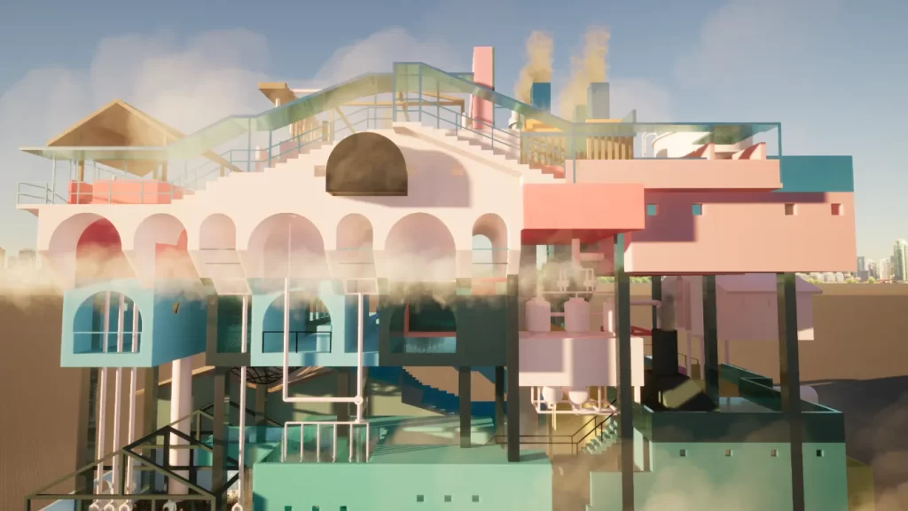
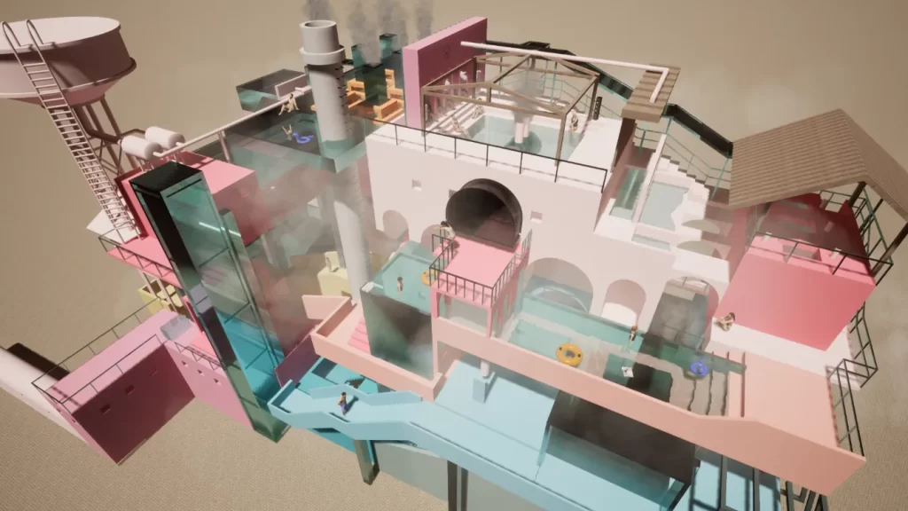
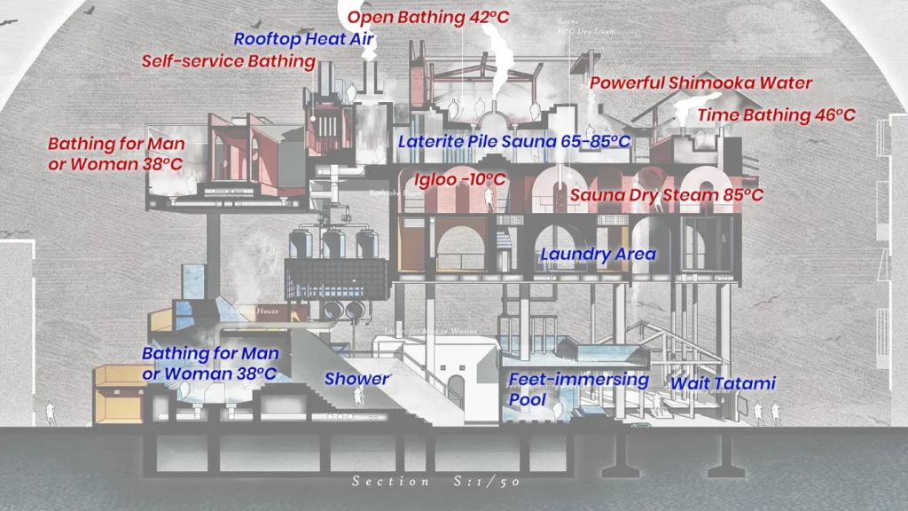
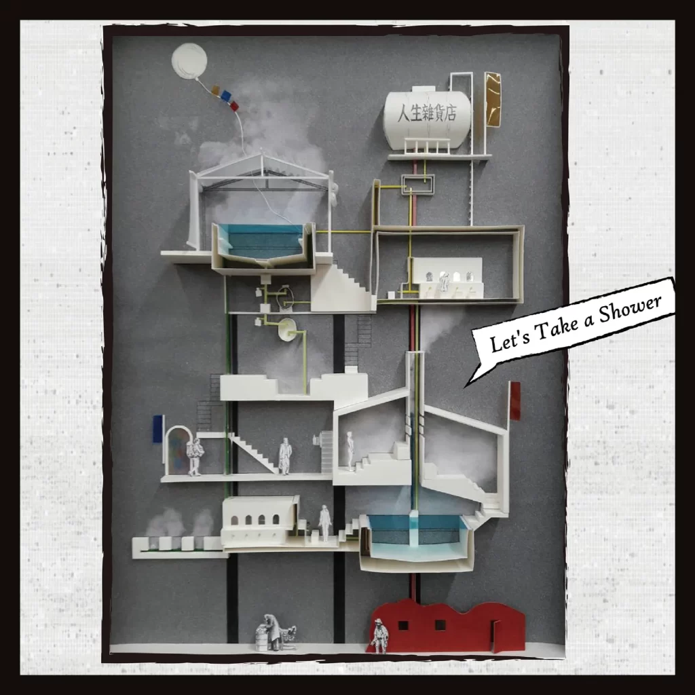
“Resilience · Space” Exploration and Design of the New System of the Hexi Traditional Settlement Consisting of Native Forts Built from Earth Material
This project of "Resilience and Space" is an exploration and analysis of the traditional regional architecture, which is to save and cherish the culture and history of local architecture scenery in the process of urbanisation.
The project takes the traditional native forts as the research object. This kind of folk house usually appears in He Xi Corridor, which located in the northwest in China. They specially are made of local earth material with the function of heat-control, they perfectly adapt to the local arid climate and the environment of poor resources.
There are three dimensions to maintain the sustainable of the forts:
- Use the architectural landscape as the resource of tourism;
- Highlight the diversity of farmland landscapes;
- Strengthen the superposition and substitution of public infrastructure
Resilience is one of the identities of local history, and also is a metaphor for the inclusiveness of local architectural spaces. This project aims to explore the infinite possibilities of regional places by the design of geospatial spaces, architectural spaces and behavioural spaces, which interact organically to build a whole new system.
The system covers public space for neighbourhoods, new infrastructure, homestay space and so on. It is a response to the national policy of "one village, one product, build multiple industries and develop the culture of sojourn", which aims to create a model of refreshing the local traditional architectural culture for rural revitalization.
The significance of the project is protecting the sustainable development of the architectural culture, improving the exploration and research of the technical path of the inheritance and protection of native forts, and providing promotional design summary experience for the semi-urbanization of residential buildings in the He Xi Corridor.
