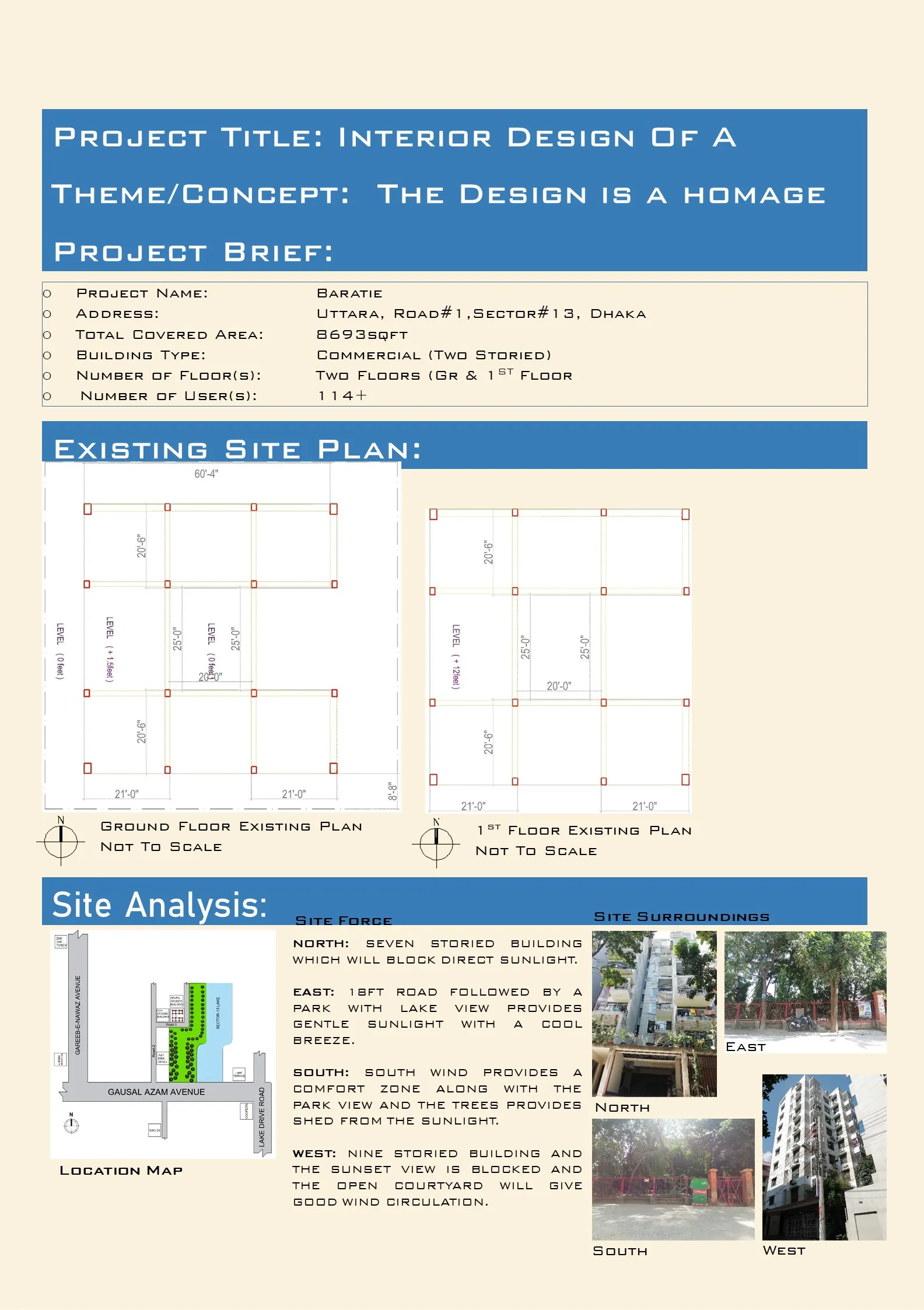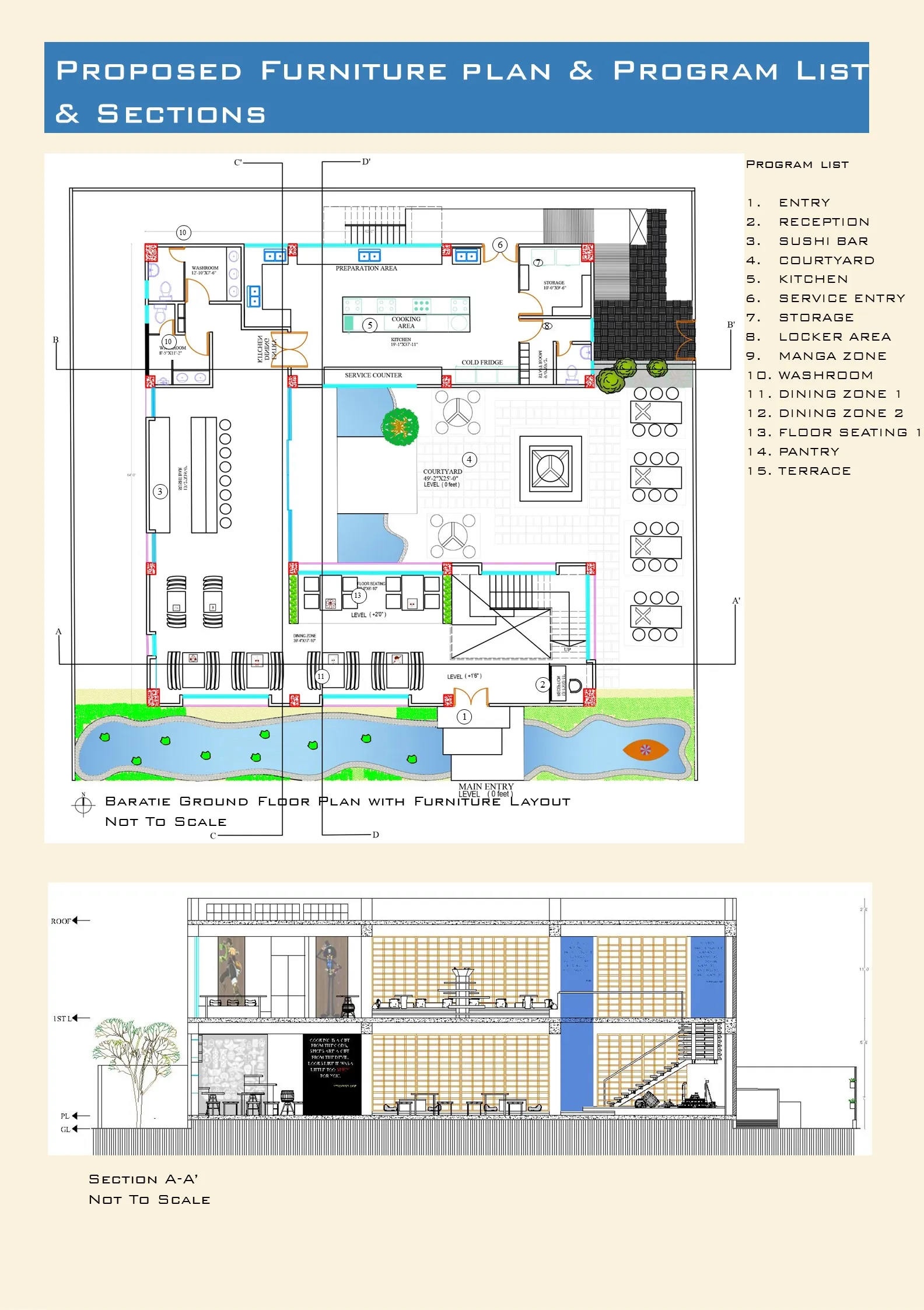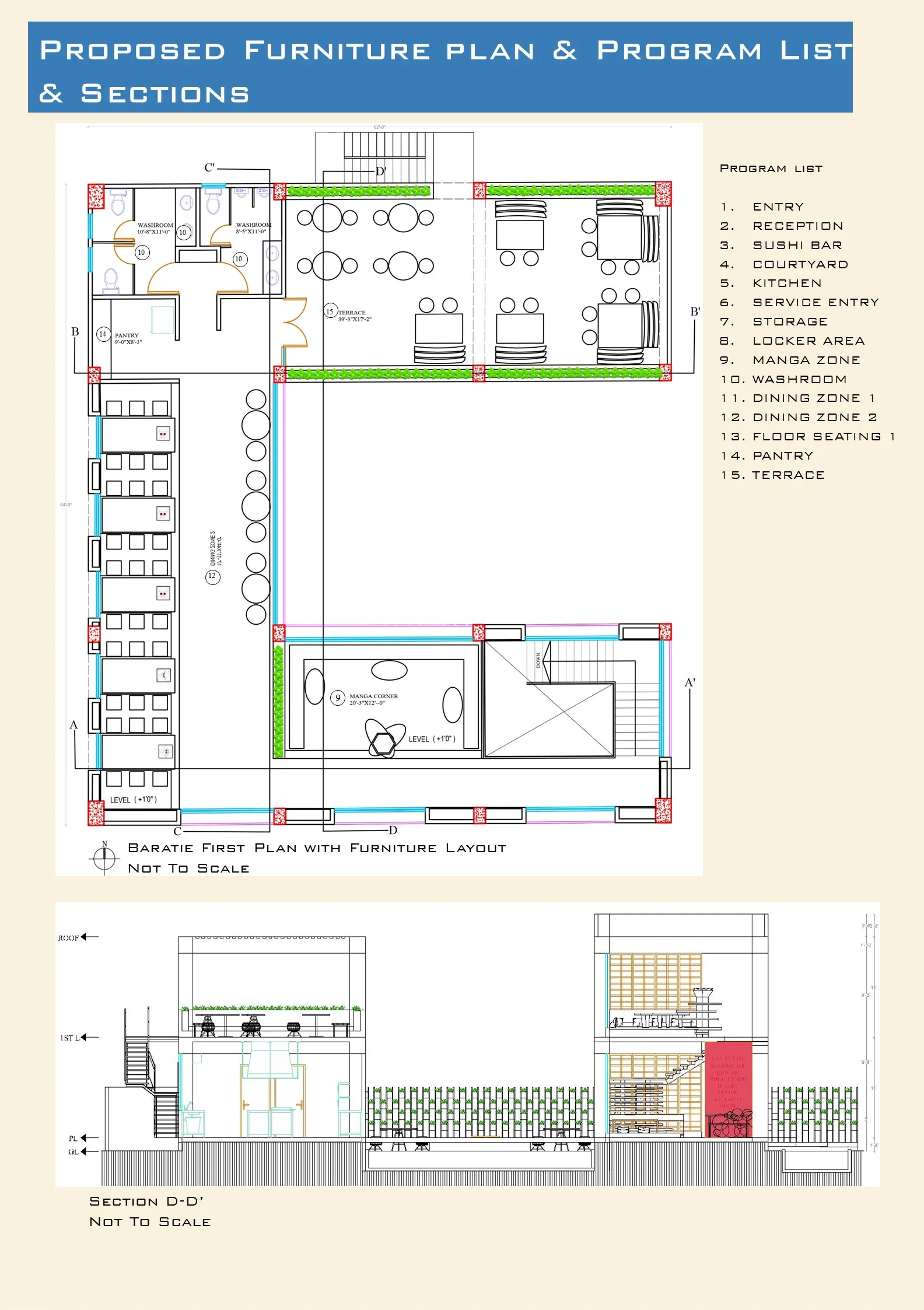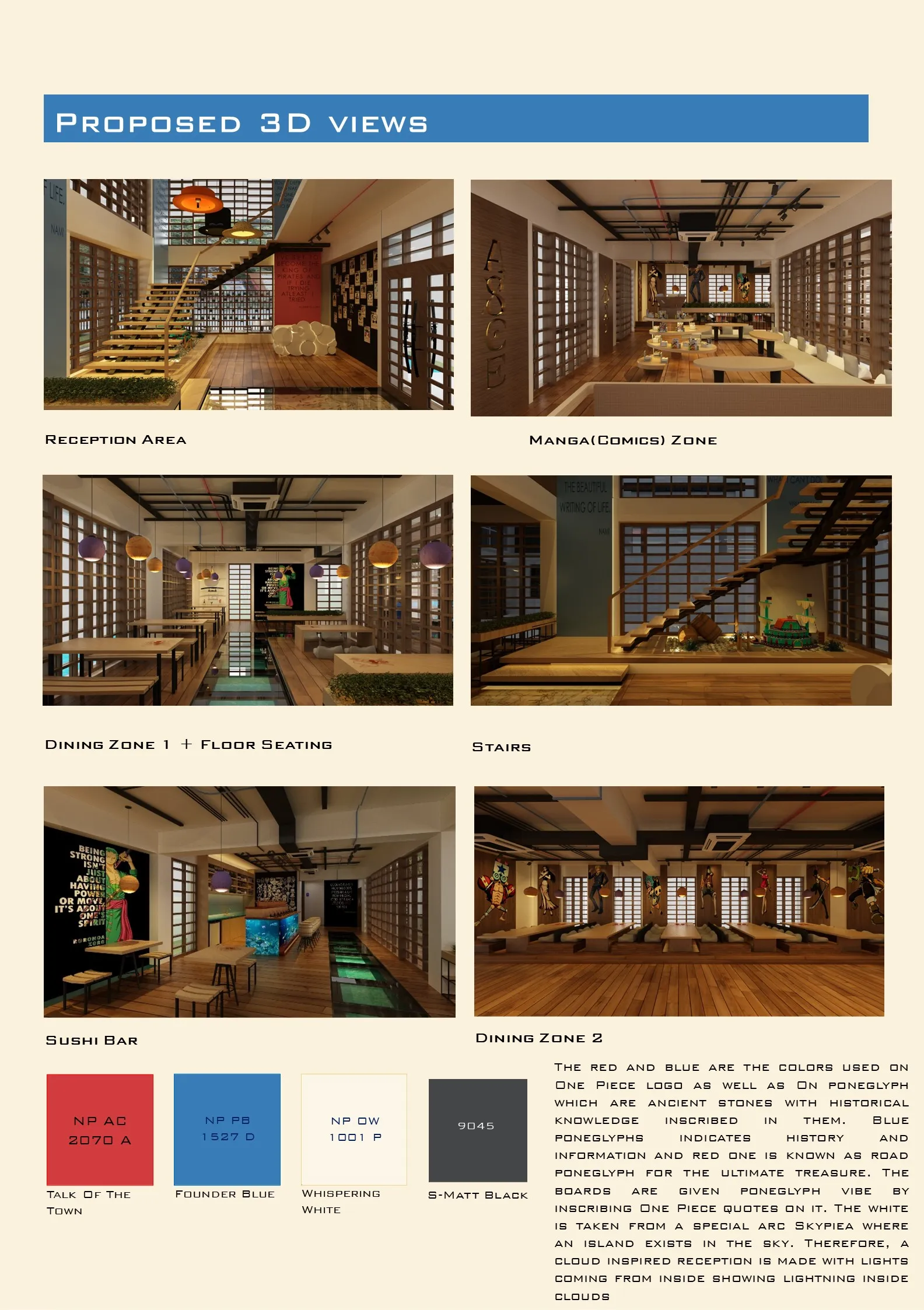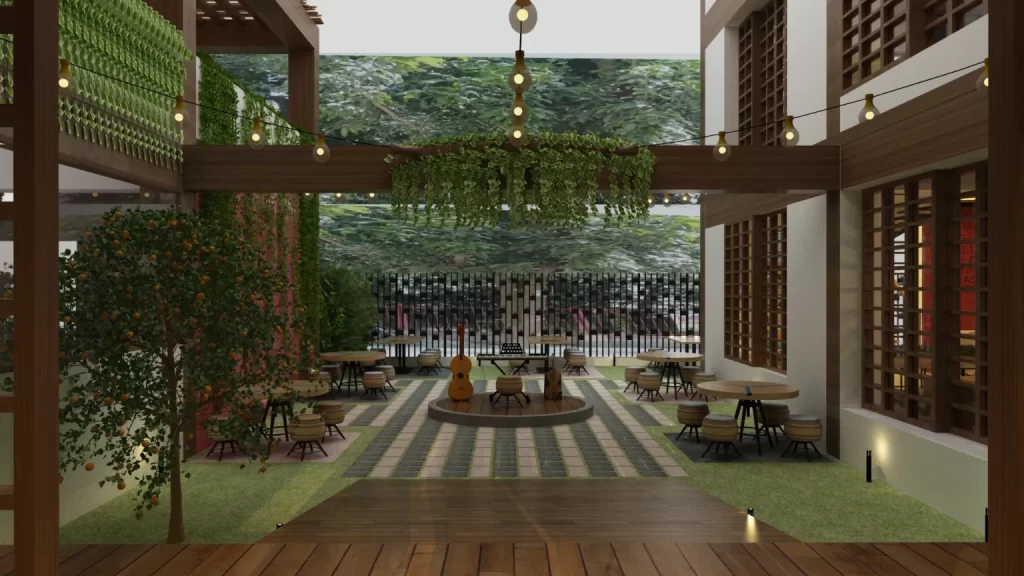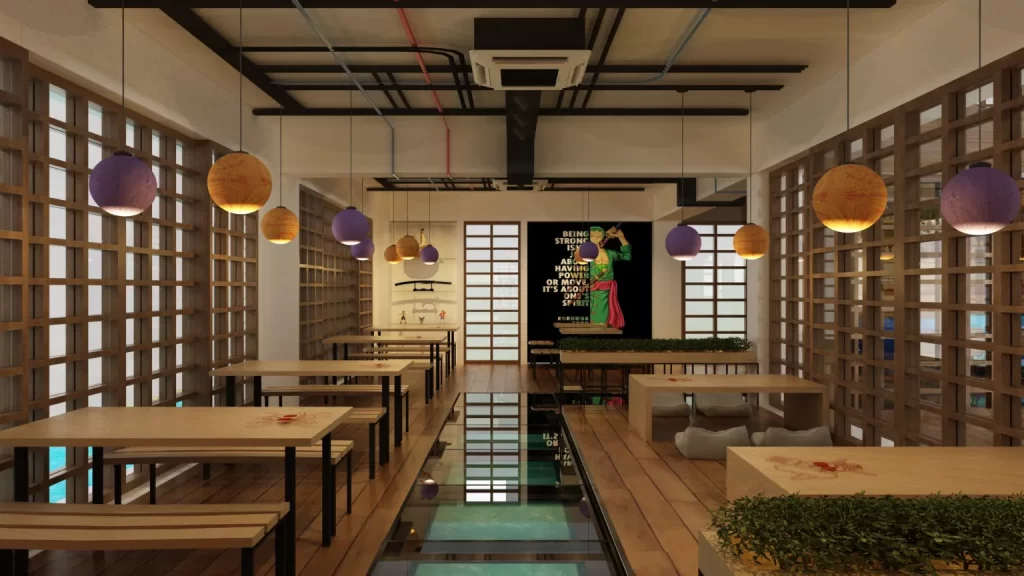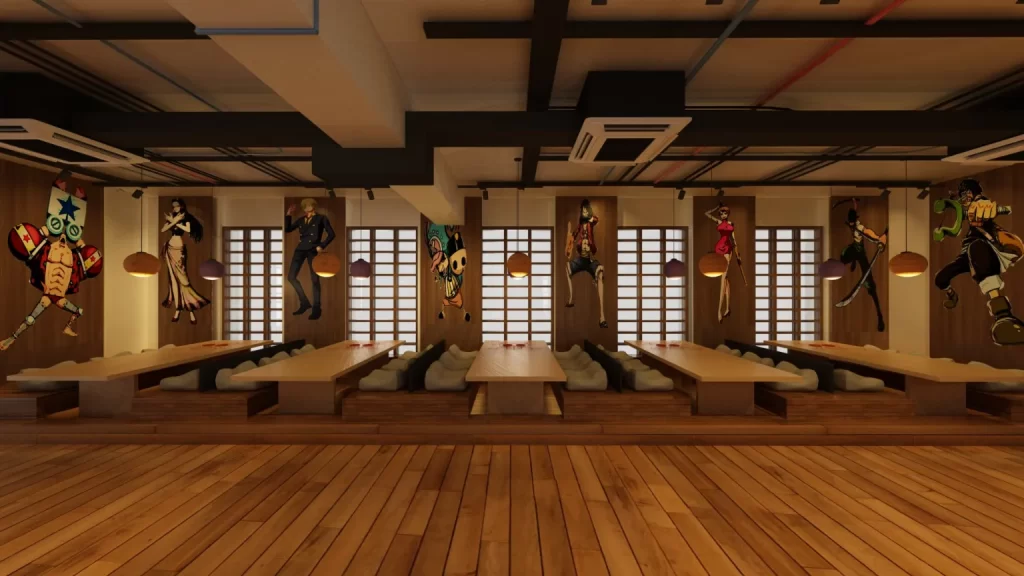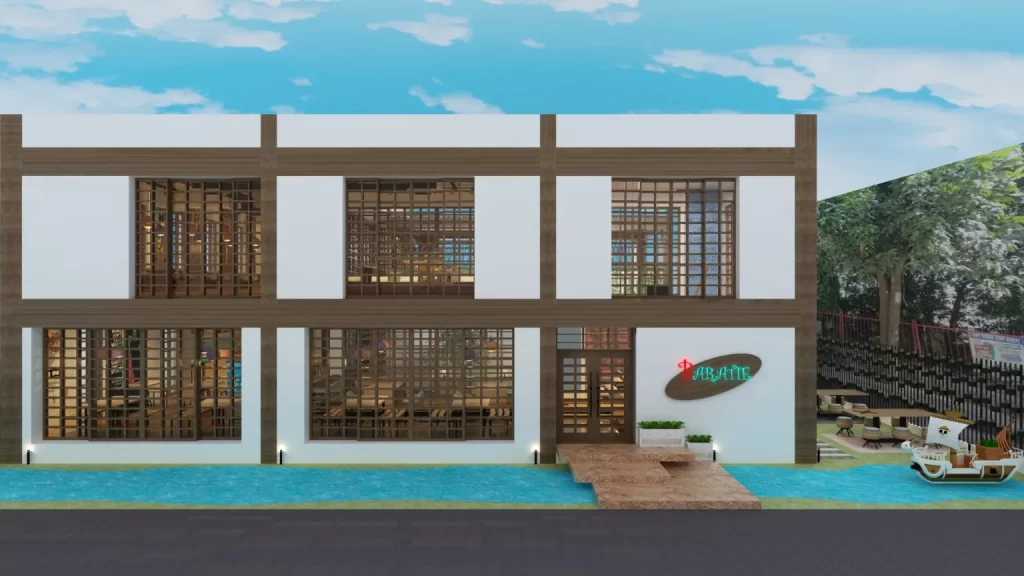FEARS OF TIME – Revitalizing the riverbank of Shityalaksha & it’s historical past.
“A river is a river, always there, and yet the water flowing through it is never the same water and is never still. It's always changing and is always on the move. And over time the river itself changes too. It widens and deepens as it rubs and scours, gnaws, and kneads, eats and bores its way through the land.” QUOTE While only being a tiny fraction of the Earth’s total space, rivers have been focal points in geography for centuries. When we talk about river landscapes, sometimes called riverscapes, we mean the formations of the land in and around rivers as well as the features of the rivers themselves. Rivers and land have a back- and-forth relationship, each one impacting the other in different ways. Rivers engage in three important processes that change the landscape around them: erosion, transportation, and deposition. Now, when we talk about land & rivers. Bangladesh is a land of rivers. There are many rivers in our country. In fact, the pride of Bangladesh is her rivers with one of the largest networks in the world. Despite being a very small country, Bangladesh has an amazing number of about 700 rivers. The Padma, the Meghna, the Jamuna are the big and wide rivers. Most of the rivers of our country rise from the Himalayas and fall into the Bay of Bengal.
Due to the unplanned urbanization and city planning, the river has unfortunately been neglected and has become a drawback area of the city. However, Narayanganj boasts its own rich historical past, with Mughal and Colonial heritage structures lining the riverbank. Despite the challenges, there has been a noticeable positive change in the bank area of the Shityalaksha river over time. Unfortunately, the riverside's drawbacks have led to a decrease in waterfront activity, transforming it into a neglected space within the city. This has resulted in various environmental issues, such as a lack of urban space, improper use as a service zone and waste disposal area, decreased public activity, and traffic congestion due to an inadequate road network. All of these problems can be attributed to the unplanned urbanization in the area. However, it is important to recognize the potential of the river as an urban vista and a public healing space. By creating an urban edge through the Shityalaksha, we can revive the historical significance and public attachment to this space. This approach will not only enhance the city's overall aesthetic, but also provide a valuable resource for its residents. Narayanganj owes its growth and development to the blessings of the river Shiyalaksha. The river divides the city into two parts and holds significant archaeological infrastructure. Recognizing the city's origins along the riverbank, it is evident that communication and activity through the river remain a unique blessing for the city. Let us embrace the potential of the river and work towards revitalizing its importance in our city's landscape. With confidence and determination, we can restore the historical significance and public connection to this valuable space.
Destroying cultural and historical resources is akin to dispossessing people of their identity, heritage, and collective memory. These resources serve as tangible manifestations of a community's past, embodying its triumphs, struggles, and evolution over time. They are the threads that weave together the fabric of a society's narrative, connecting individuals to their roots and providing a sense of belonging and continuity.
When these resources are willfully destroyed, whether through deliberate acts of vandalism, negligence, or the ravages of conflict, the consequences reverberate far beyond the physical loss. Communities are robbed of their ability to transmit their stories to future generations, hindering the understanding of where they come from and who they are. It is a form of cultural erasure, stripping people of their cultural autonomy and diminishing the richness of human diversity.
Furthermore, the destruction of cultural and historical resources often accompanies broader attempts to exert control, suppress dissent, or erase competing narratives. It is a tactic employed by oppressive regimes to manipulate collective memory, enforce homogeneity, and consolidate power. In this way, the obliteration of cultural heritage is not only an assault on the past but also a threat to the future, undermining the foundations of pluralism, tolerance, and mutual respect essential for a thriving society.
According to the references, we divided the whole site into four portions & found different character & different district type prominent river edges are surrounded by industrial zones. We created a commercial belt with respect the river route & the central spine to engage people & to increase their activity & to make the river edge as a positive space. To create a vista from every single node towards the river, we created an enclosure shape by providing some public function, like - marketplace, mosque, restaurant. A public corridor to enjoy the vista, breeze & to connect with nature. That will also increase the permeability of the city.
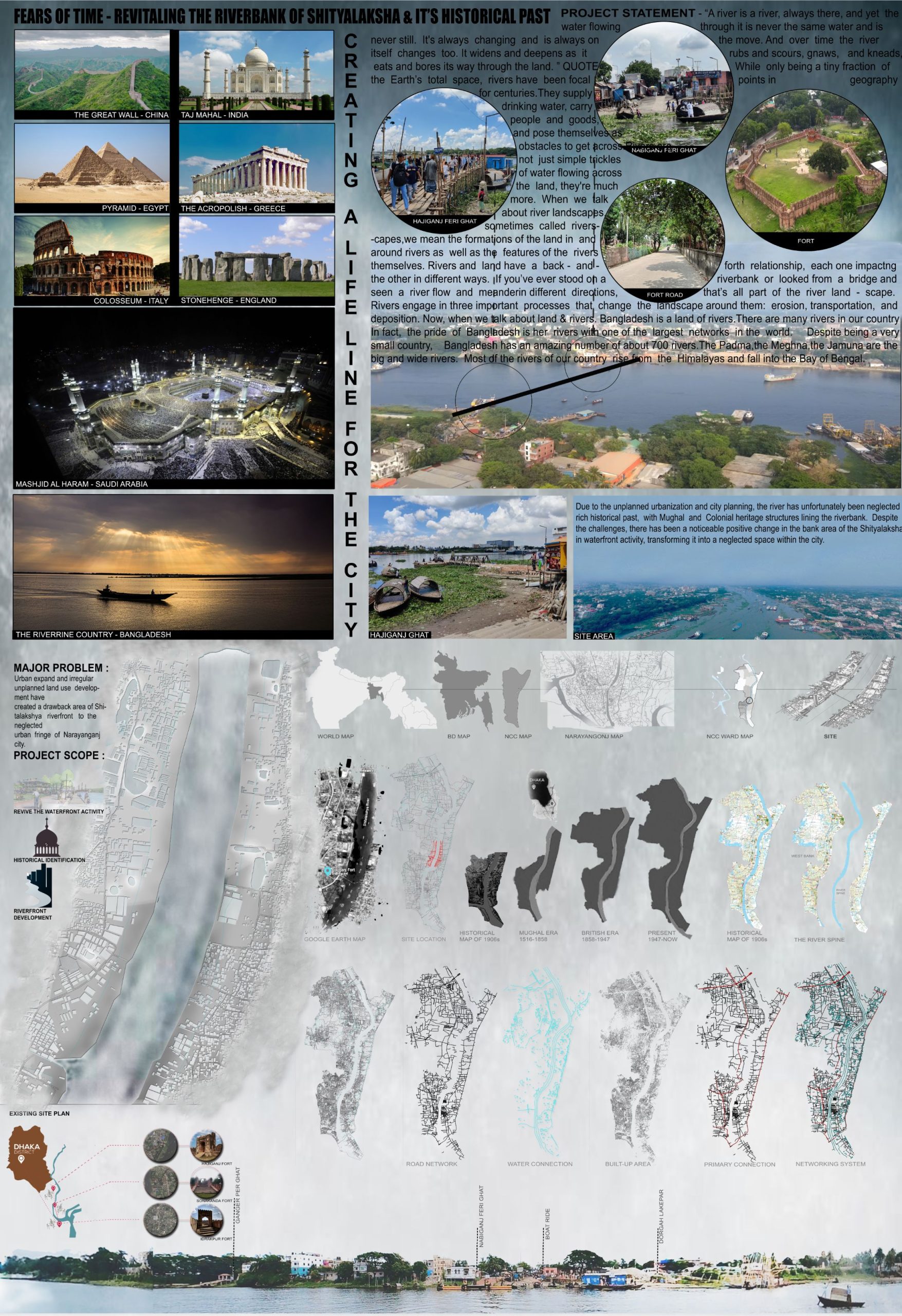



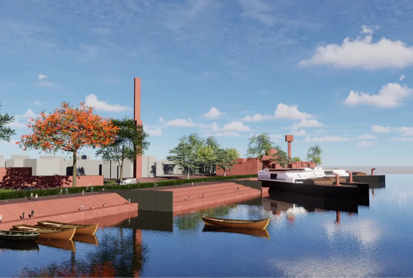
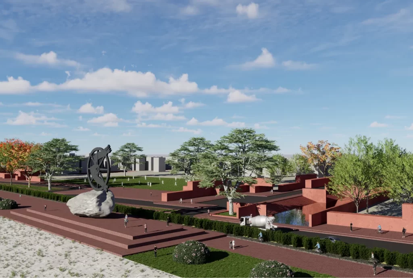
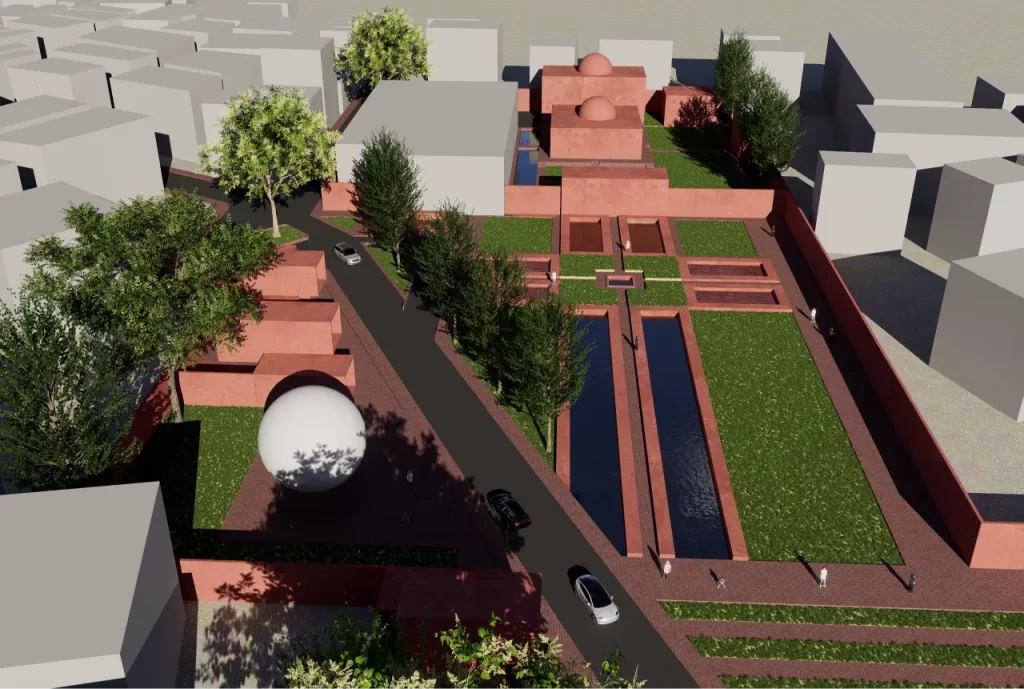

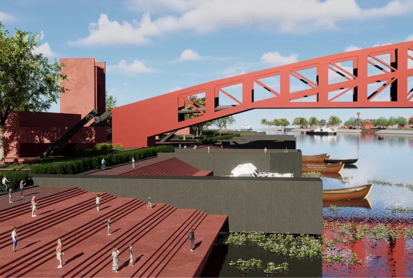
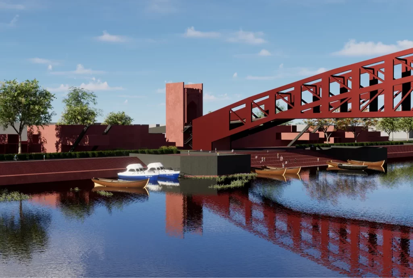

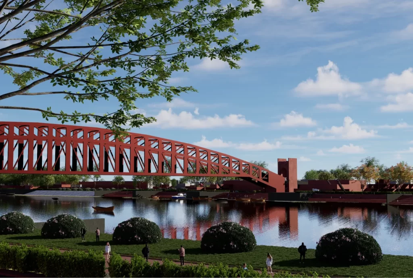
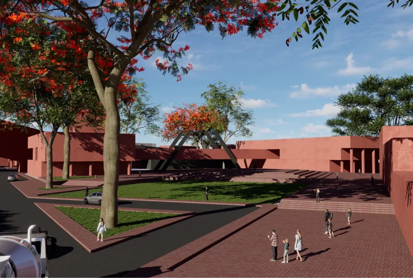
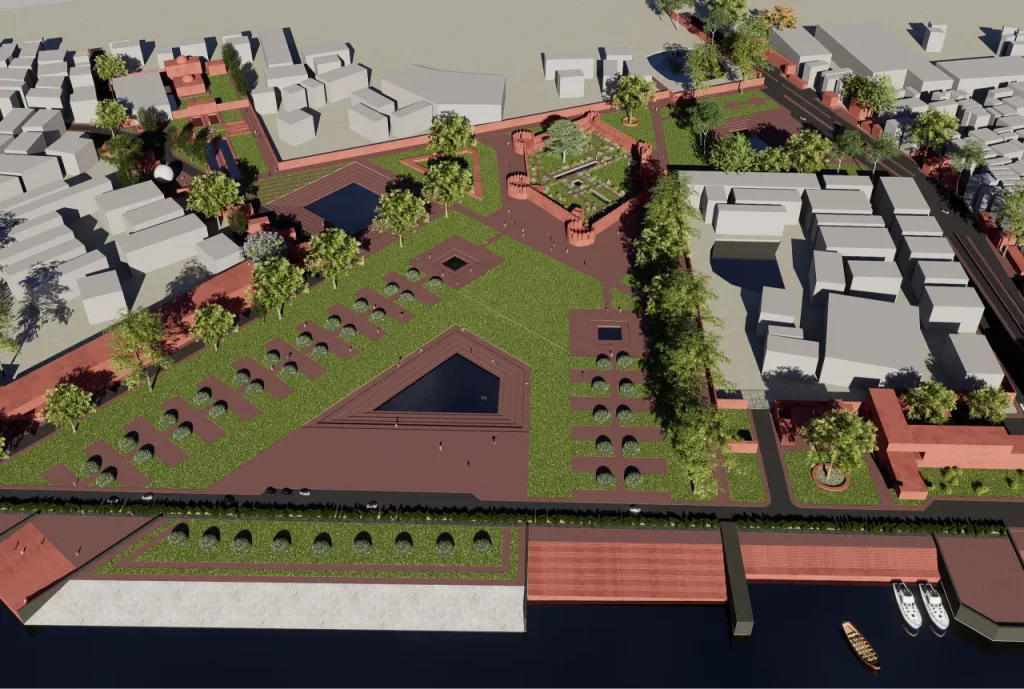
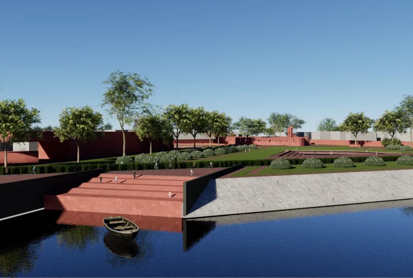

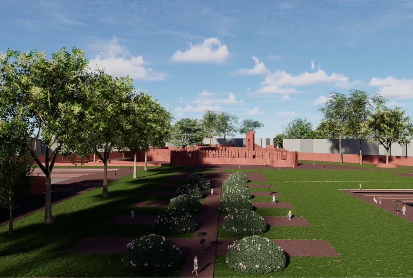
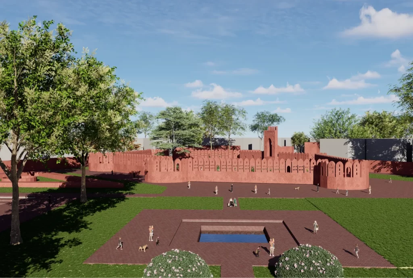
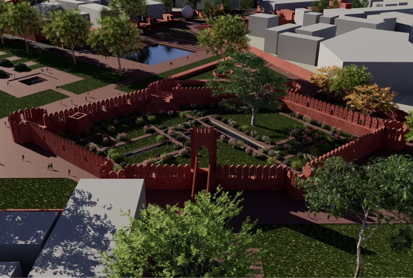
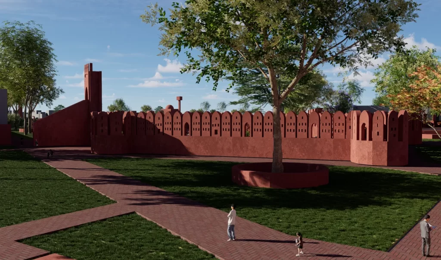
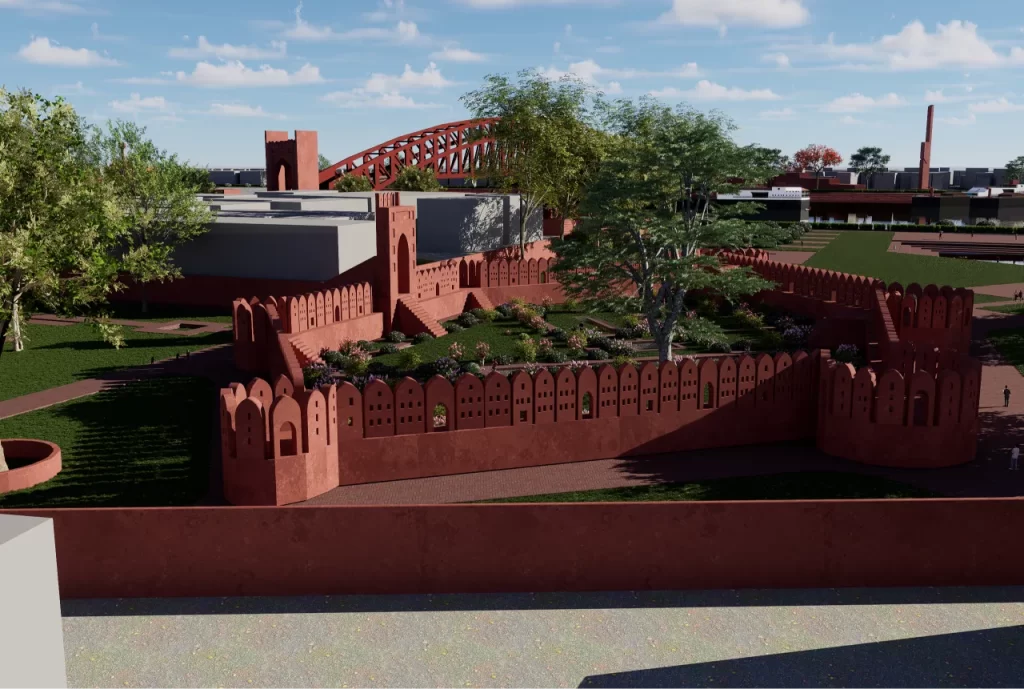
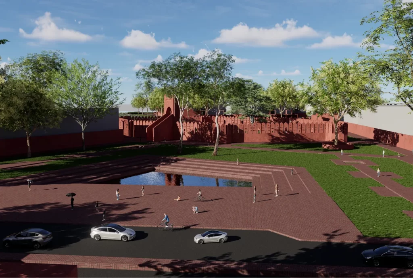
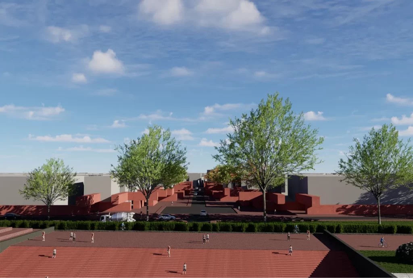
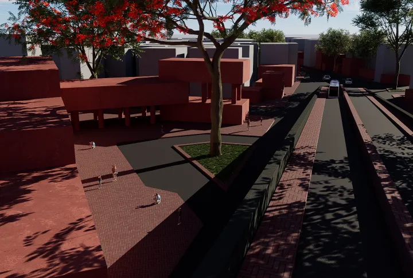
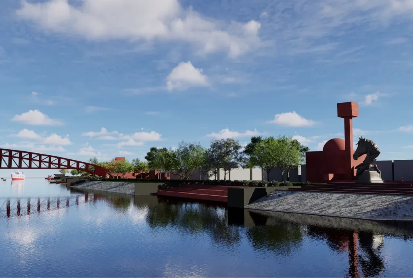
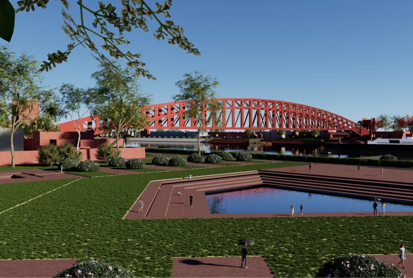

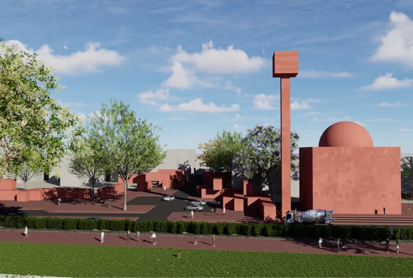
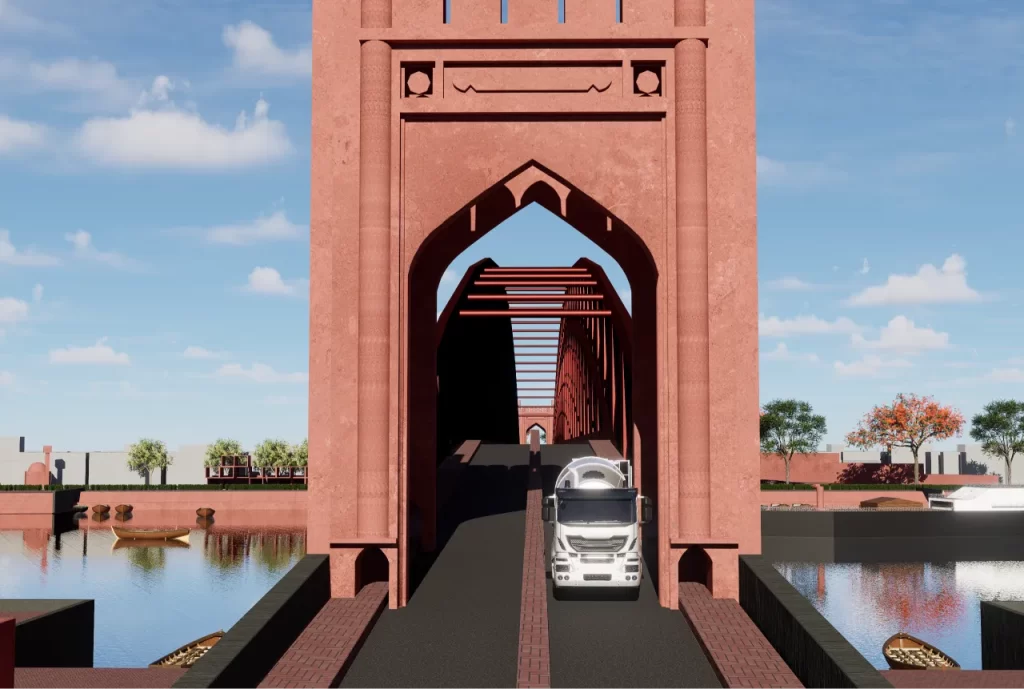
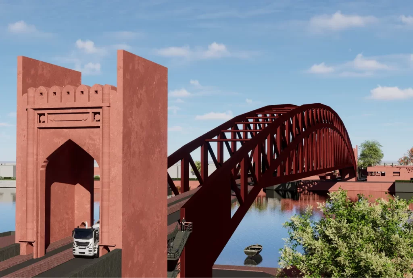
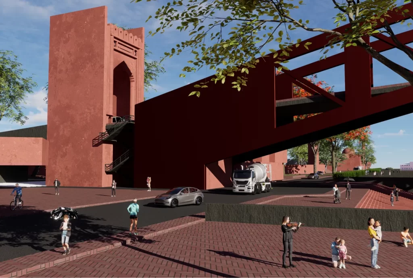
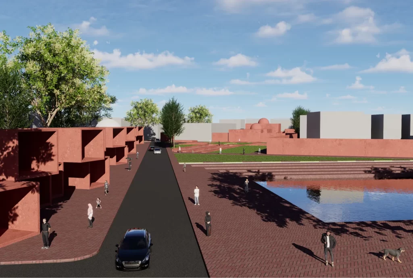


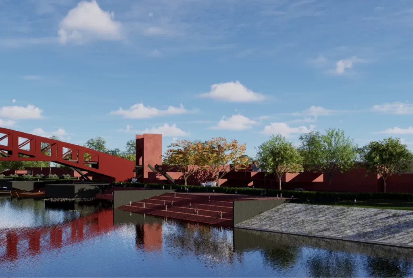
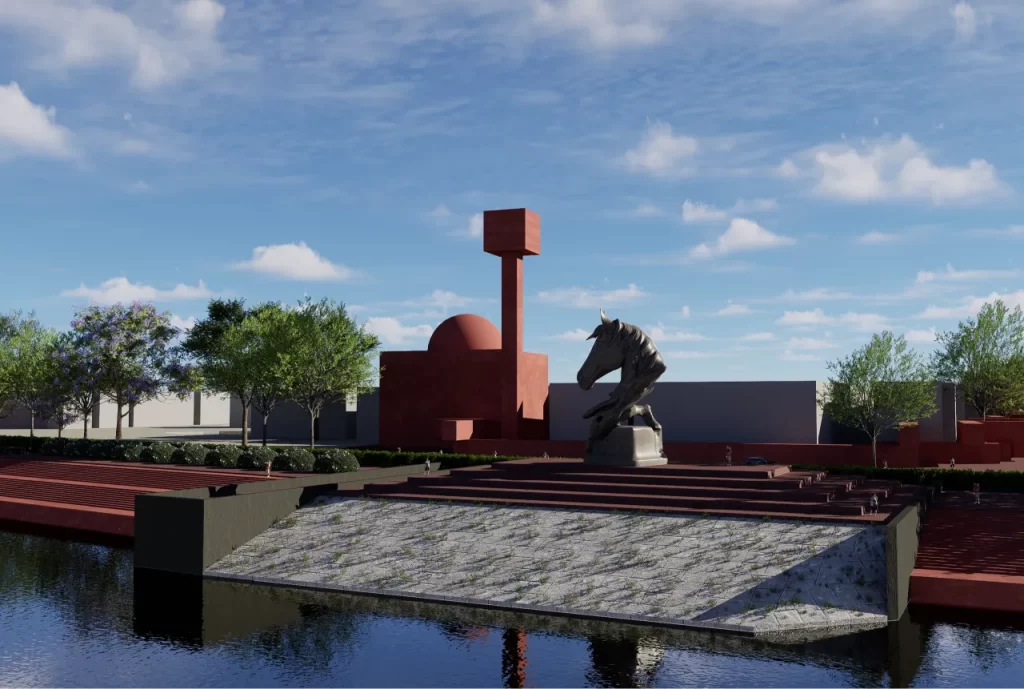
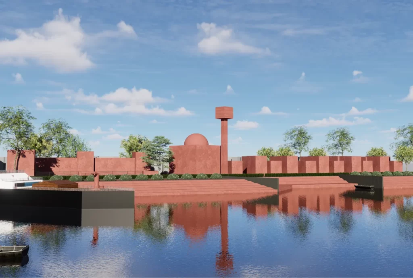
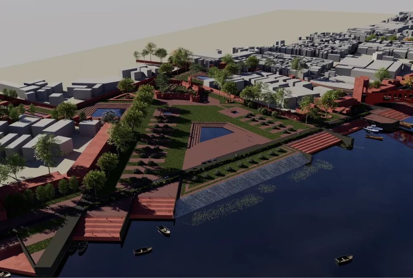
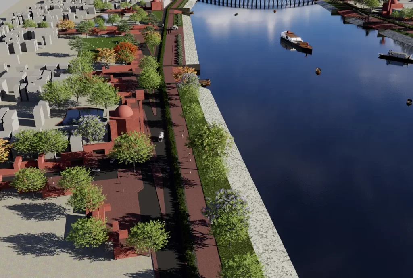
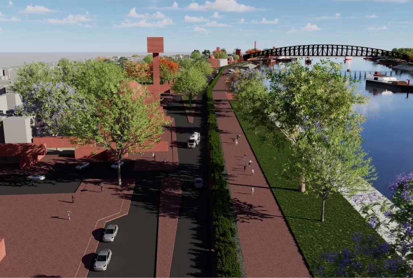
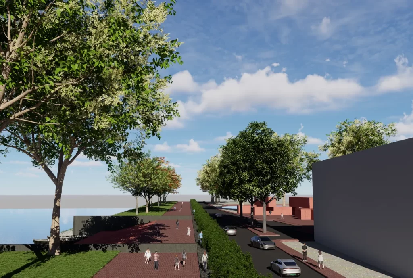
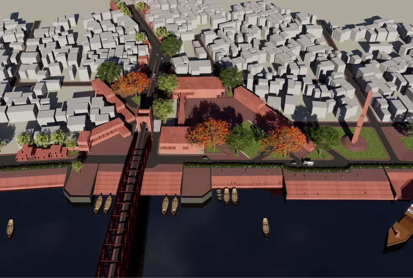

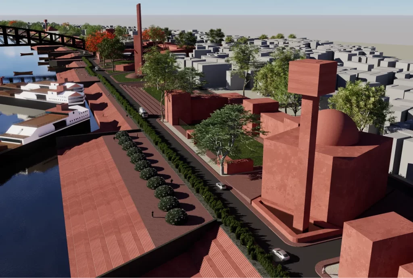
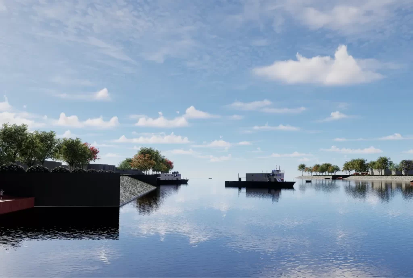
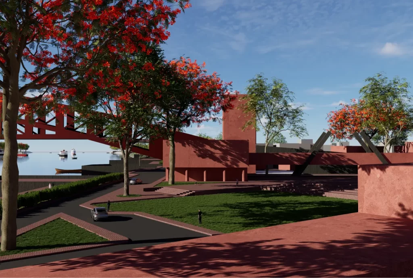
PROJECT TITLE: Unfolding Nature.
DESIGN STATEMENT:
The interpretation center aims at bringing people close to nature for creating awareness and consciousness regarding natural conservation. The design seeks paths for interactive and educational exhibits. The design will provide knowledge sharing scopes to the visitors about nature, its biodiversity and particular habitat of the site context along with observatory spaces.
SITE:
Sonadia Island is a small island of about 9 square kilometers, offshore of the Cox's Bazar coast in Chittagong Division, Bangladesh. It is located at Kutubjom Union in Maheshkhali upazila, 15 km north-west of Cox's Bazar District.
The epic forest, the sea blue water, the Kaya forests, the red crab, the sea birds, and the different types of sea birds will fly in the heart of the tourists. The island provides breeding areas for four globally threatened species of marine turtles, and serves as a significant bird refuge for over 80 migratory species.
CONCEPT: Recourse of the Adversity.
Inspired from “Red Crab’s” structural system. How the legs of the crab supports
it's body structure and the whole body saves it to hostile environments, the idea was to create a shelter following this system.
The shell structure came from climatic consideration. The area has heavy rainfall and it requires good drainage for roof, roof drainage depending on slope of the roof provided. Roof pitch angle used here in a range between 40° to 45°
We can observe the creatures and species from the deck, which is not an alien like place that forcedly designed rather it merged with the surroundings.
We can hide ourselves so that they can freely move at the same time we're so close to them to observe their intimacy and playful activities.
So finally this interpretation center aims at bringing people close to nature for creating awareness and consciousness regarding natural conservation.

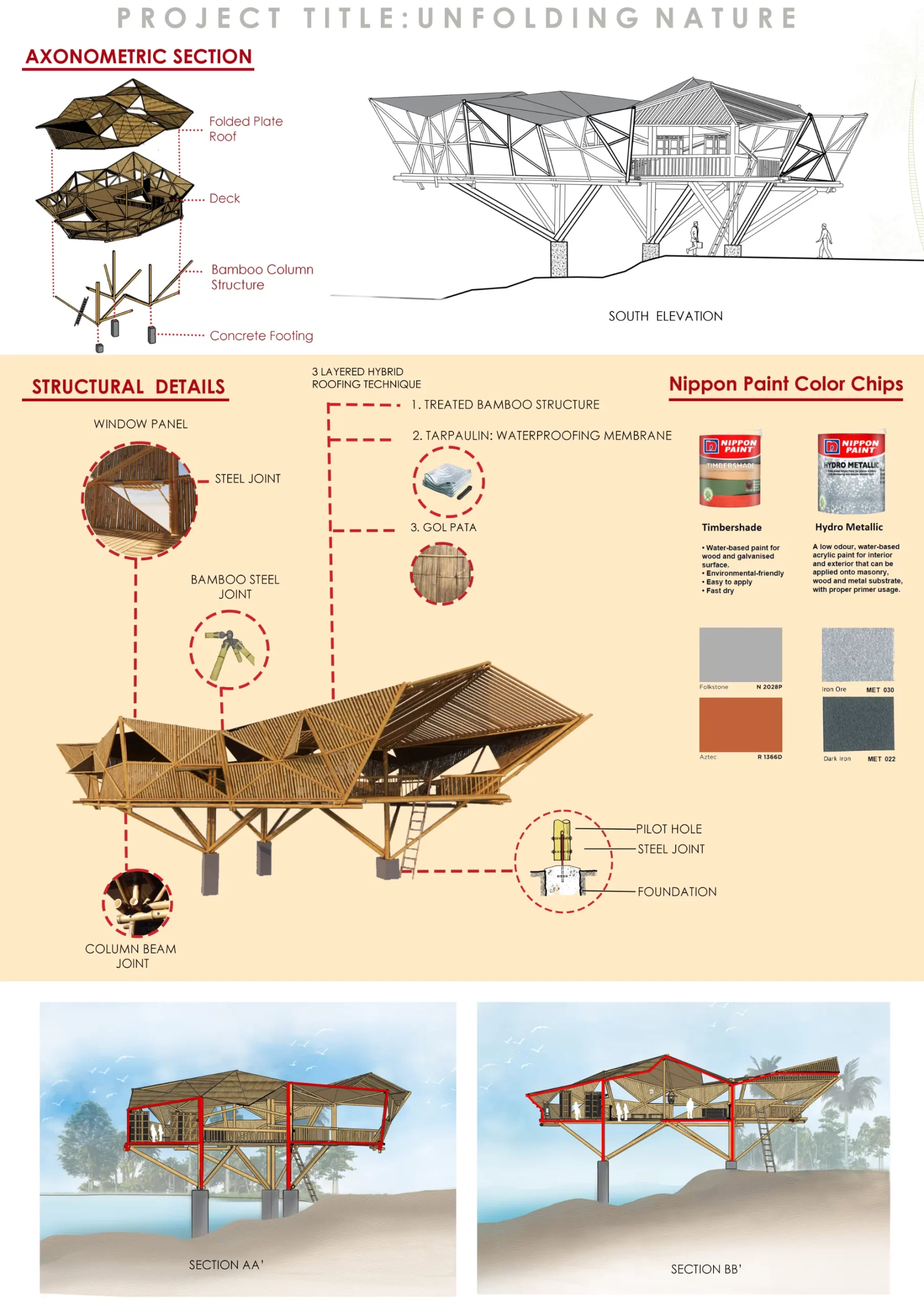
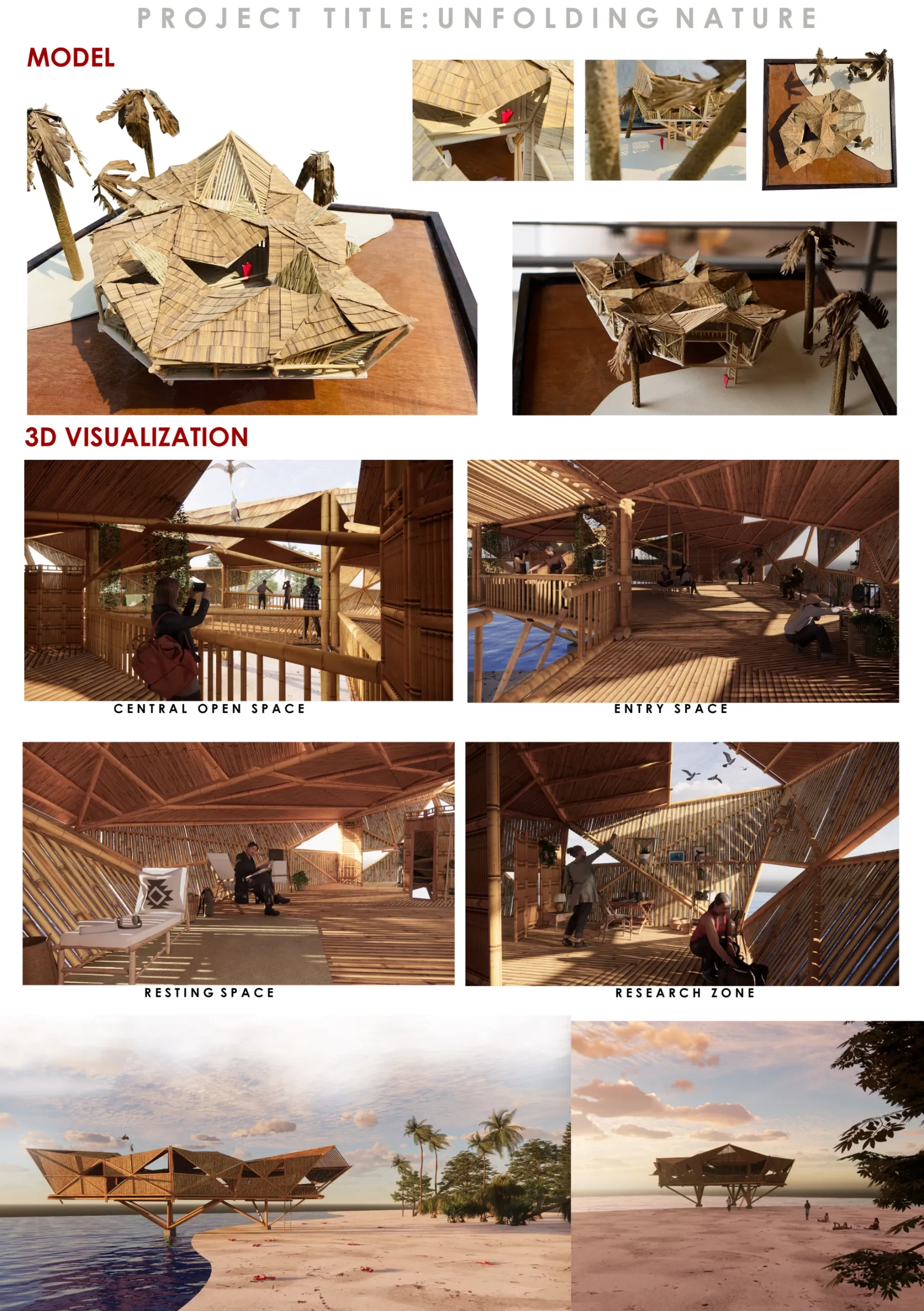
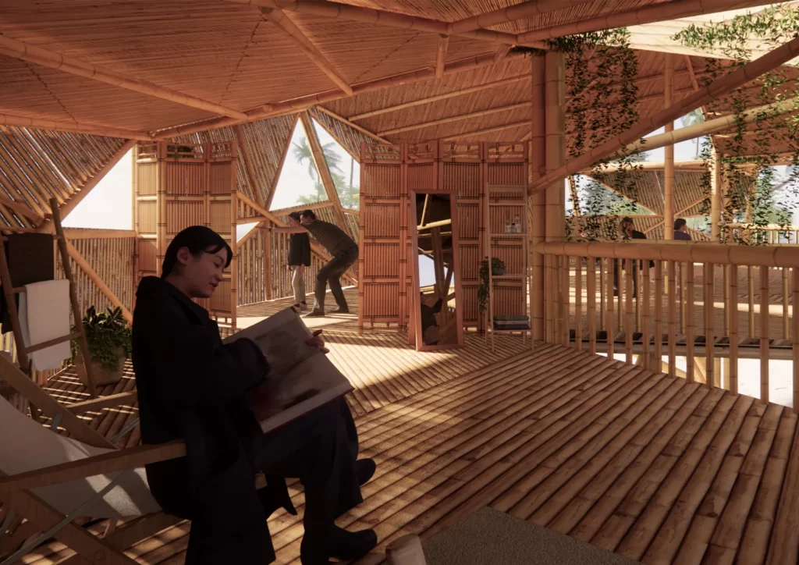
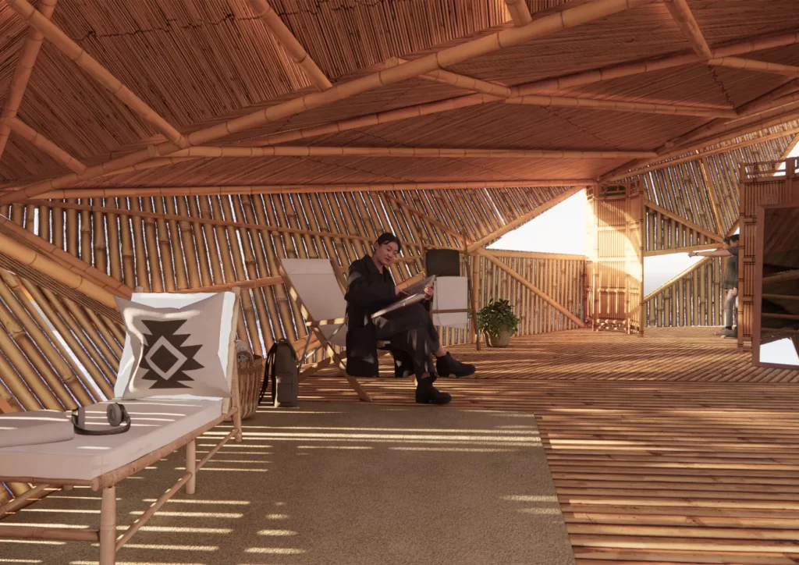
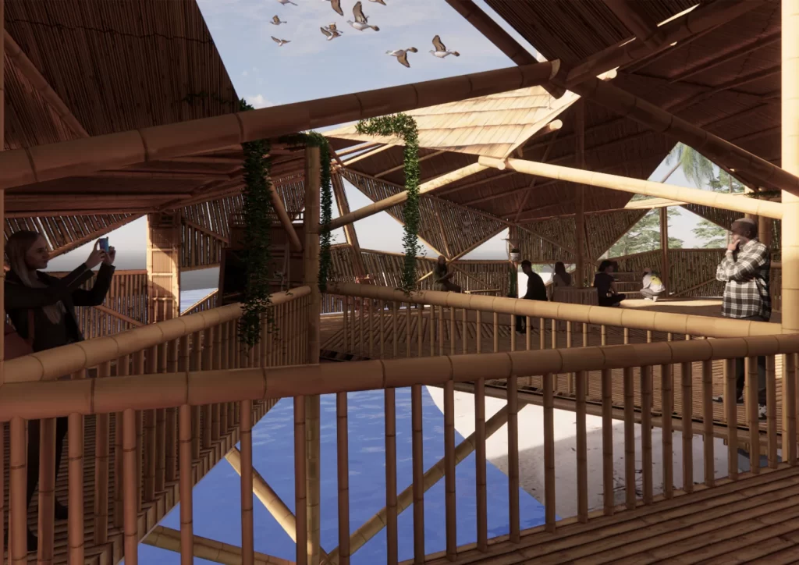
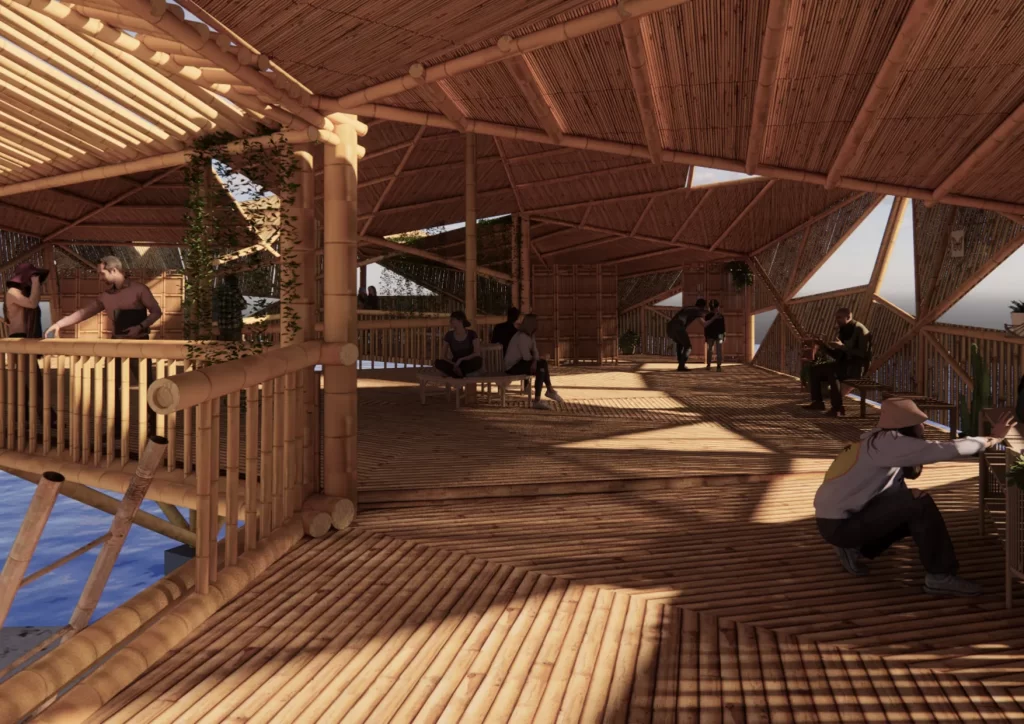
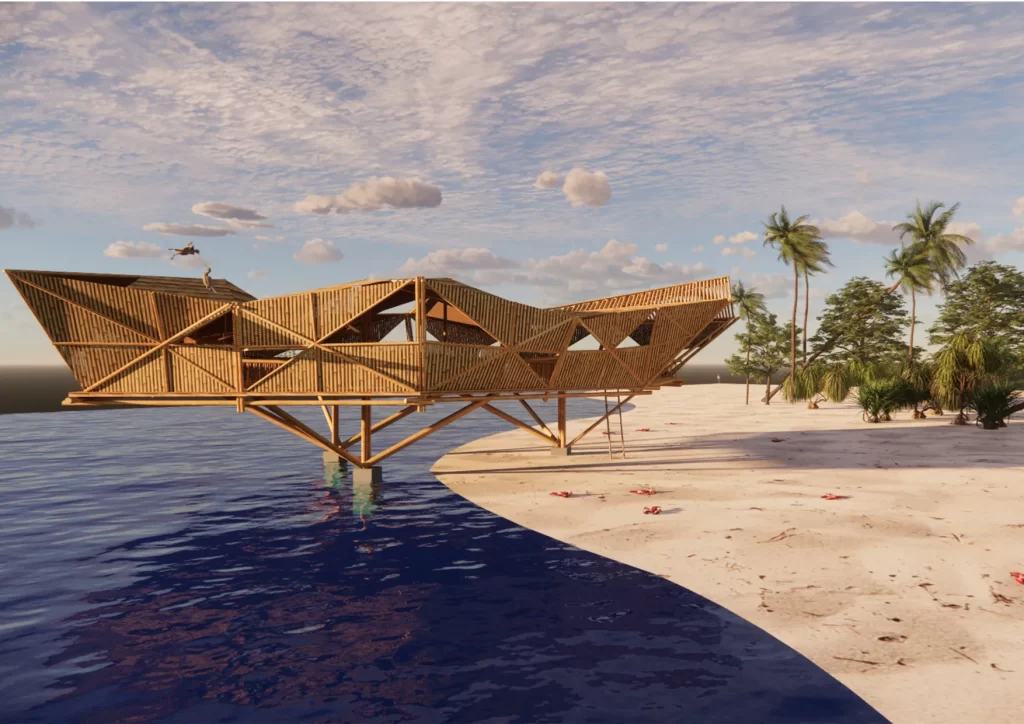
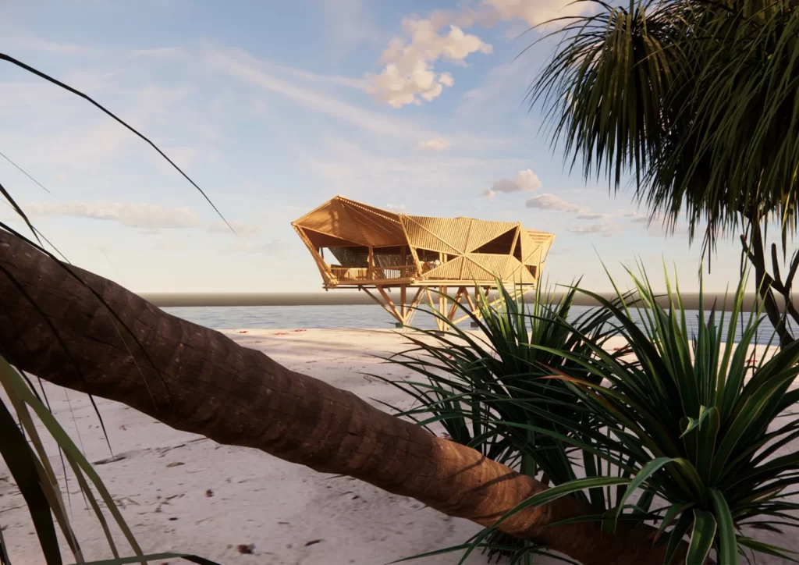

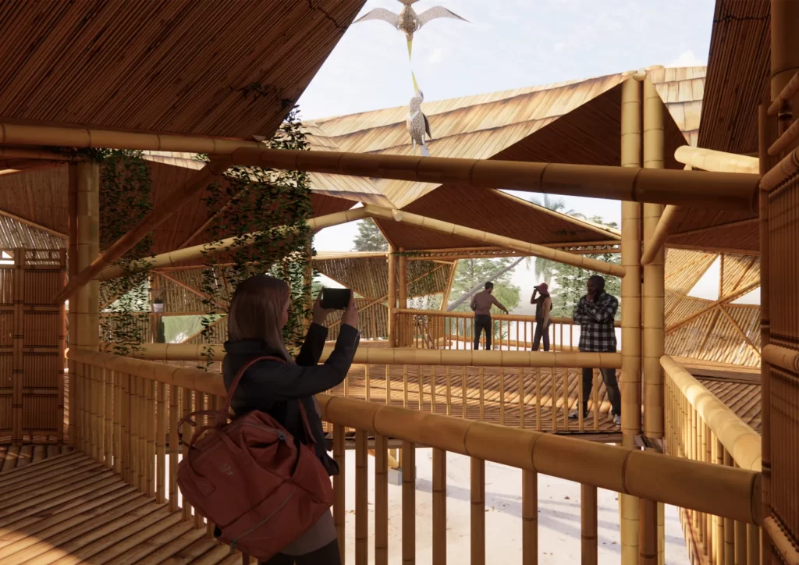
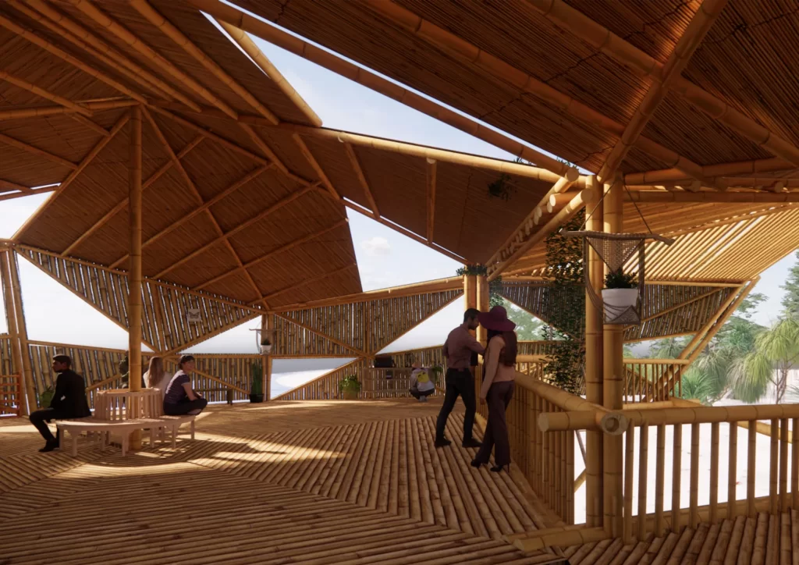
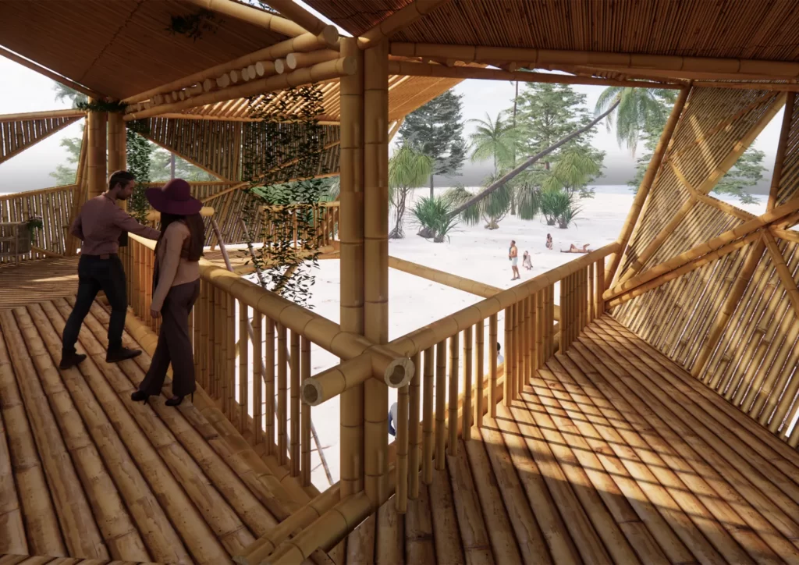
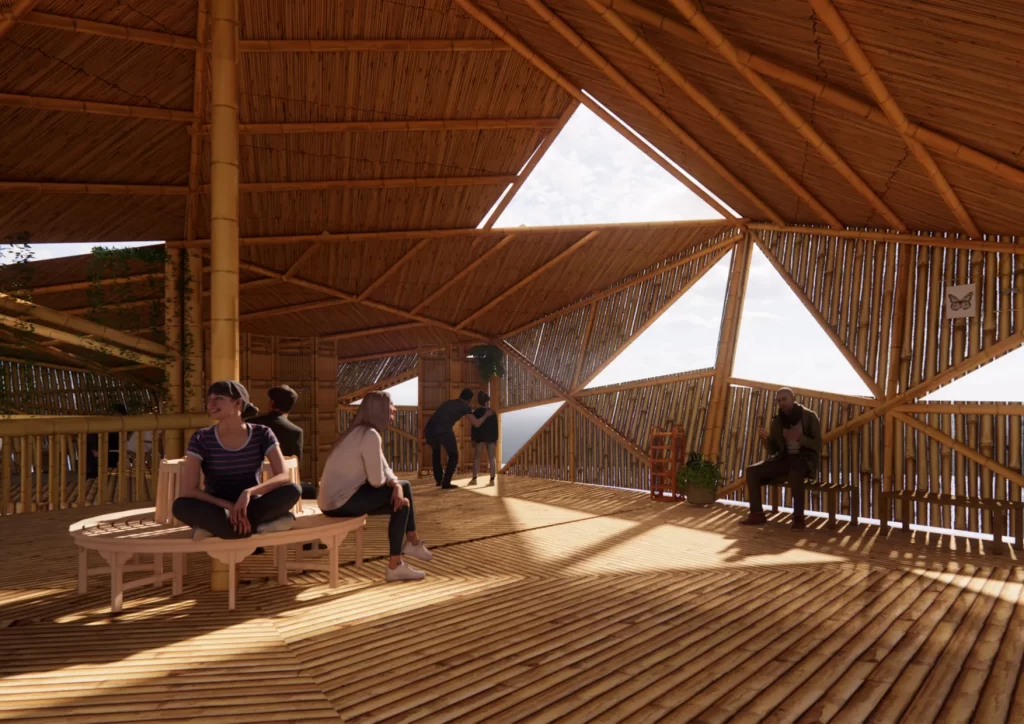
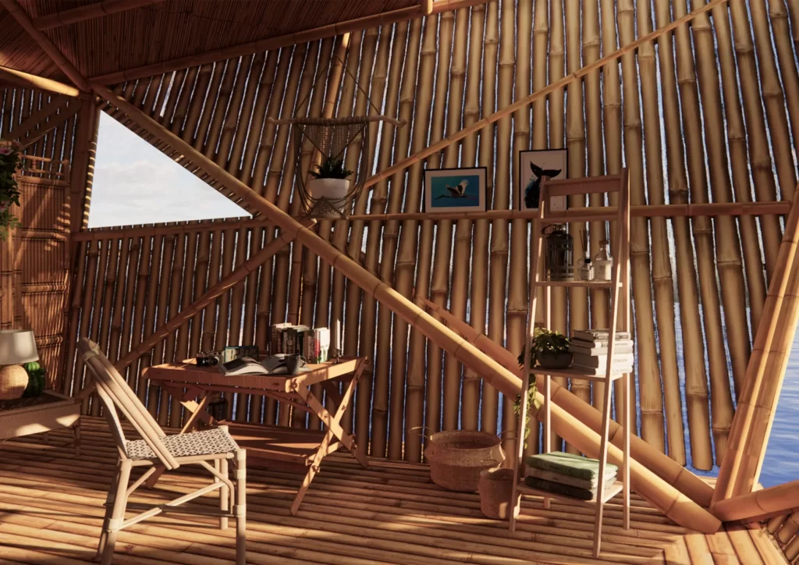

Push the reset button of Buriganga River
During Covid, many things have been taken away from us but mother nature has been revived. Healthy, green & unpolluted environment with the area of child play, exercise & walking facilities are badly needed for people to take care of their mental & physical health for the post covid world.
Dhaka has celebrated more than 400th anniversary as the capital of Bengal proclaimed by the Mughals in the early 17th century. The history, livelihood, culture and heritage of Dhaka City have been largely shaped by this small but important river.
Oldest Paintings collected from British Library clearly represent the vibrant Buckland Bund & Buriganga river bank activities such as walking, exercising, trading, boating. Days have passed, all those days are history now but water pollution in this river is at its highest.
Despite the Buriganga River not having spoken to a human being, it feels the effects of our activity and changes its colour as tons of wastes, plastics & untreated sewage water penetrate the river each day which successively destroy the biodiversity of the River & makes it biologically dead.
Water quality was improved during covid 19. but after the pandemic, the picture is as it was before. It’s high time to push the reset button of Buriganaga River front & as well as the post Covid Era.My design inspiration was the meandering characteristics of rivers.
Post Covid people can be divided broadly into two categories. Some are normal like before. Some are over sensitive. So urban areas should consider their perspective & make them comfortable through green. First we need to address them. Then just engage them with the community with spatial design & various kinds of activity.
My site is in Shadarghat area stretching from Babubazar Bridge to the opening of Dholaikhal. Many eye soothing & important heritage structure like Ahsan Manjil Complex, North Brook Hall, Gol Talab, Ruplal Housing are situated on the opposite side of my site. They are ignored & covered by illegal structure.So, I connect all those structure & roads to the Riverbank ghats by walking pave. One way trails for running are design to the perpendicular side of the ghats alongside the walking pave surrounded by green to address the sensitive people. Nodes & Heritage structure are thought as the place of interaction with different types of people. Child Playing Zone & Area for exercising are considered as a vital need throughout my design.
Before ensuring all of the above, Buriganga River area needs to clean up & create a base to develop a healthy environment. Post covid people enjoy the clean space only.
To create a polluted free area, I have designed two !The Sinuous Station” on the left and right most corner. The form is inspired from the ever changing course character of the river. This form represents that “The lifeline of Dhaka" is beating & will be alive soon.They work as a water treatment plant connected with Dholaikhal & the river. They treat water, clean the junks & increase its dissolved oxygen capacity. On the other hand, Dump Rally Pods collect the garbages from the river surface. The elements can cooperate and optimise the power source to create a self sufficient living organism powered with the solar energy. The Natural forces affect the collection of garbage from rivers. Two thirds of the WTP project is under-grounded to keep the look of the traditional Dhaka. Undisturbed pathways & natural park-like space are on the top.
Local Junk collectors will work there to collect the junks from the project and organise them according to different types of categories which will flourish different kinds of waste business. It will also create opportunities & chances for jobless people to grow their own business.
has pedestrian walkways guided through lines considering the post pandemic situation. There are different colours of ghats for boats according to their service such as river tourism, communication, traditional hotel boats etc.
The Biodiversity Research Pod is designed from the !Water Lily”. (Nymphaea Nouchali). It's the national flower of Bangladesh. The underwater part of the Floating Research Pods will clean the underwater 8 inch thick plastic layer and restore the balance in the water environment. Research unit will Ensure the biodiversity of the glorious past. Extensive research will be done in the water container so that fish can survive and adapt to this water. It creates an interdisciplinary platform to fight against dilution of our action onshore.
This project creates a community through Lal Kuthi evening show, who will be concerned about their health as well as harming the environment. It will revive the ancient landscape of Dhaka & Buriganaga river bank. It will also revive the activities of Coronation Park & Buckland bund. Finally it will rejuvenate the lifeline of Dhaka and riverfront development once again.
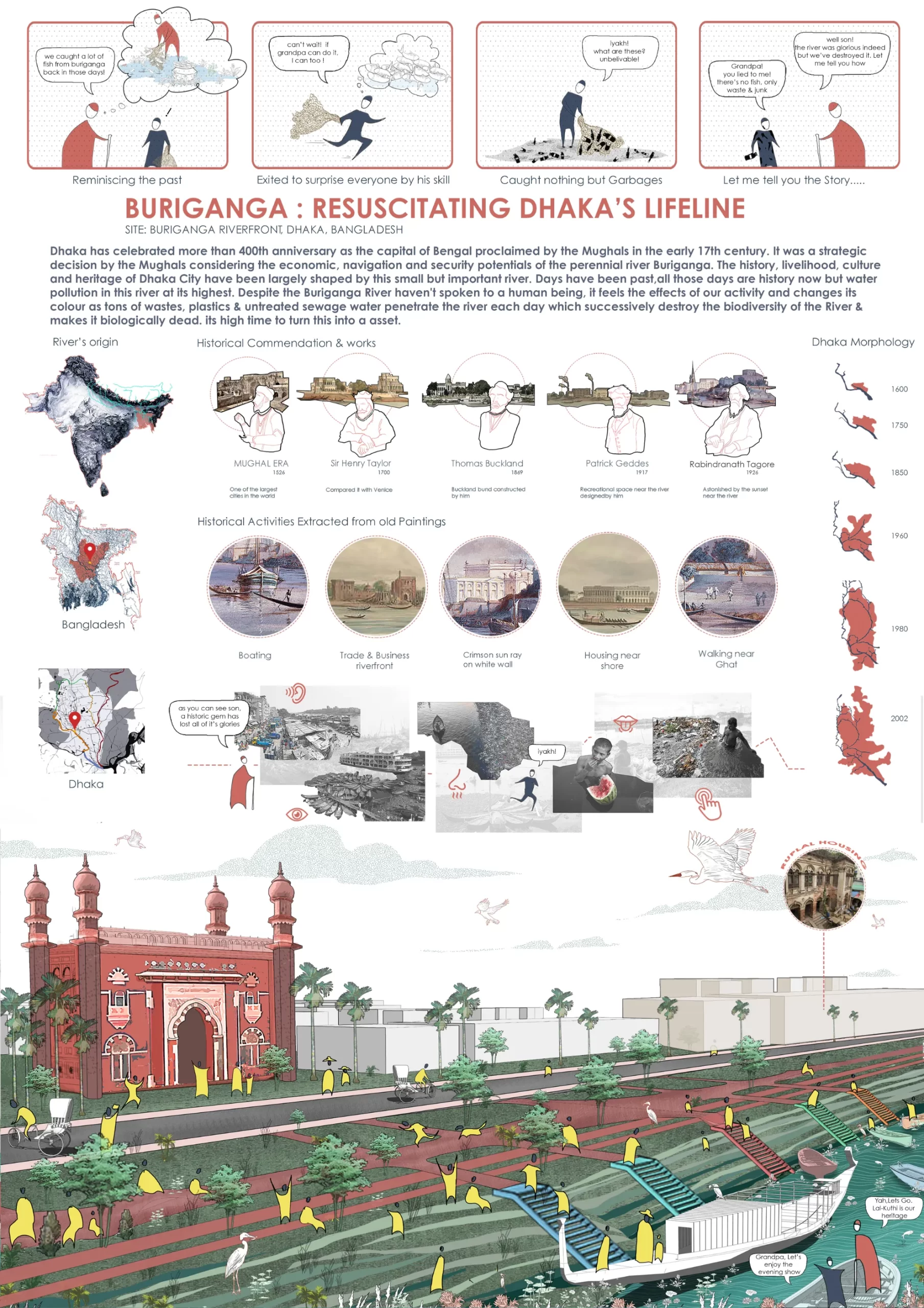
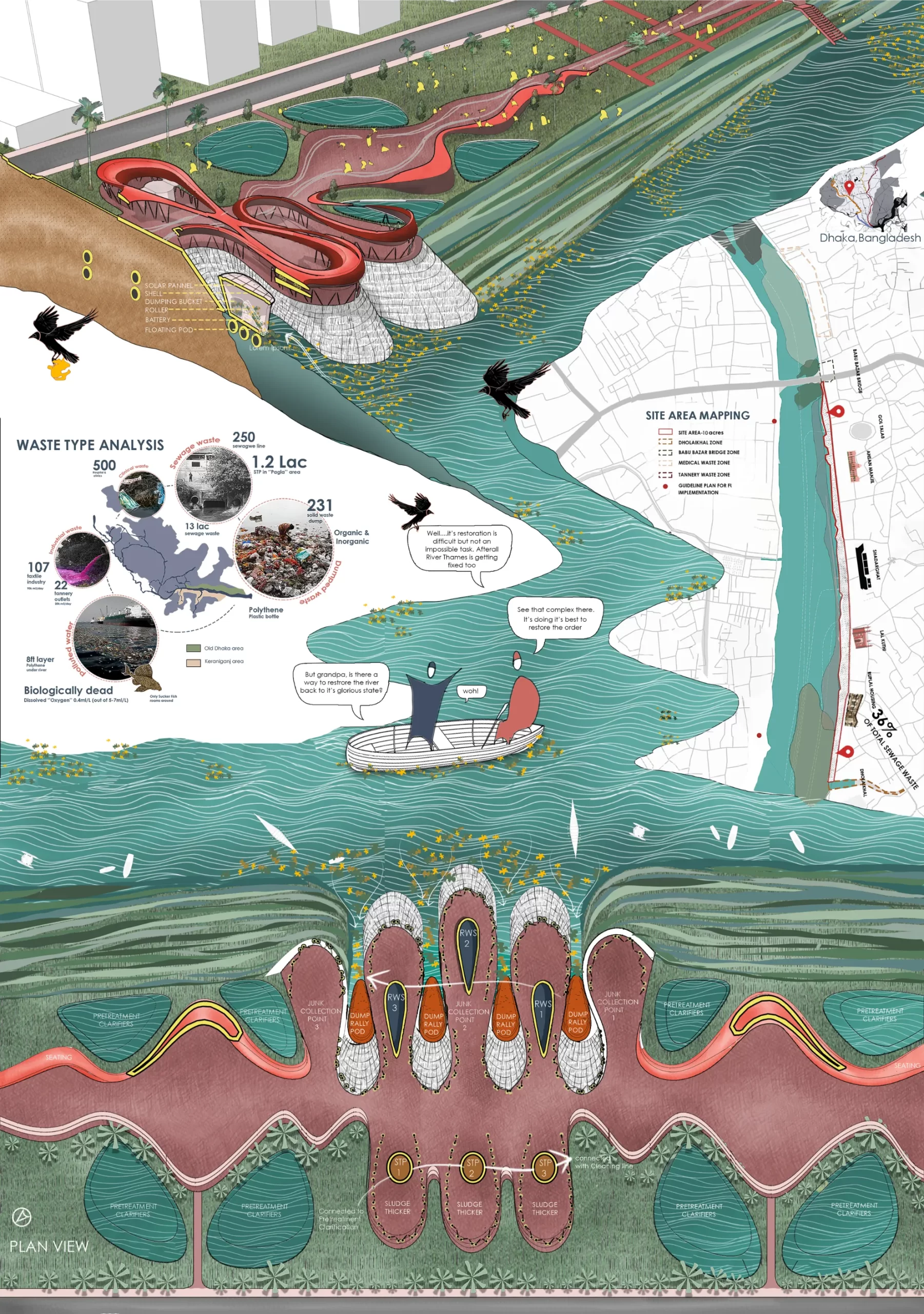


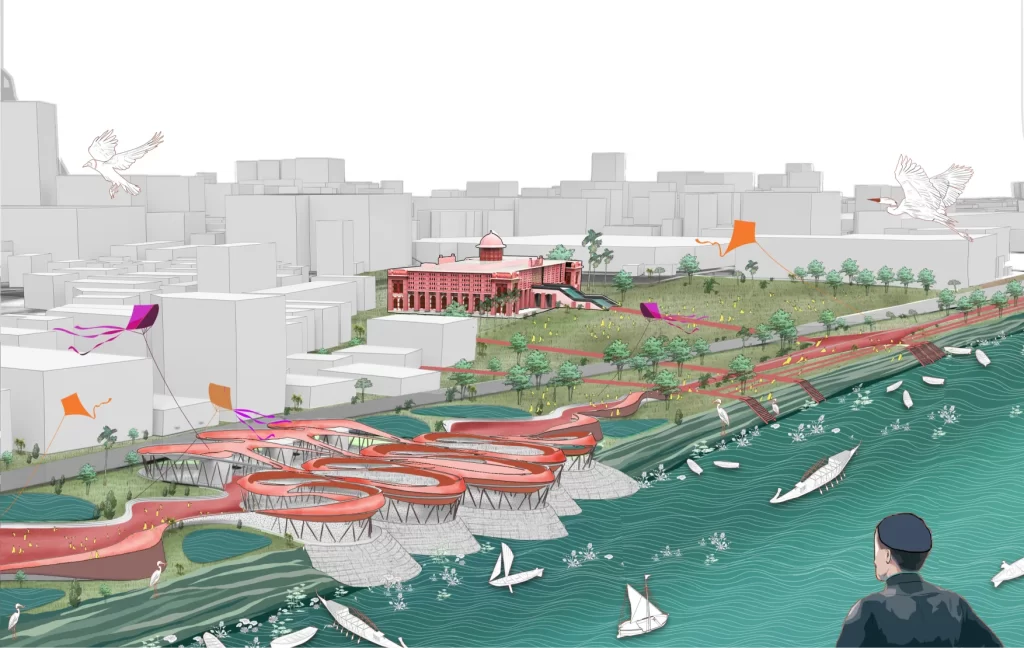

The cuisine of the restaurant is Japanese. Japanese cuisine encompasses the regional and traditional foods of Japan. The North-West of this site has residential buildings and the South-East has a park view along with a lake. The idea was to incorporate nature as it is into the design as we see in Japanese architecture. For that North-West was mostly used for service and the South- East for seating and an East side courtyard to get the clear view and feeling of being among nature. The roof is used for solar panels to save energy cost and use natural energy to convert into electricity. The traditional cuisine is based on rice with miso soup. Side dishes often consist of fish, pickled vegetables, and vegetables cooked in broth. Seafood is common, often grilled, but also served raw as sashimi or in sushi. The kitchen is designed in island form with a cooking area in the middle and washing, preparation and serving counter beside it. The sushi bar is kept open inside the dining area. The courtyard is placed East facing with the park and lake view. The South- East windows are kept full height sliding windows so it can be operated both ways natural ventilation or mechanical ventilation.
The concept is based on a popular Japanese anime named One Piece, which is about a boy who sets out to become the pirate king. This anime helped me fight my anxiety and depression while I was all alone for 7-8 months during the covid lockdown. They made me believe in the good and not to lose my fighting spirit and be cheerful always. This gave me hope that if I keep fighting for my dream I’ll not regret anything later. The story is about freedom, bonds, friendship and together things we were restricted during the Covid period. Many representations of the anime are used in the design of their pirate symbols, shapes, quotes and many other things. For the entry door handle katana(sword) is used and different pirate symbols are laser printed on the table top. A replica of the restaurant Baratie shown in the anime, where the cook Sanji used to work, is kept under the stairs. The name of the restaurant came from that restaurant as well. The seats of the sushi bar are inspired from wine barrels used to charge The Thousand Go Sunny in the anime. The representation of the poneglyph is seen on the reception and staircase area with famous One Piece quotes inscribed in them. Wall panelling with all the Strawhat members is kept at one corner of the restaurant on the first floor. The outdoor tables are epoxy coated with One Piece symbols. The three hats of the three brothers are used as lighting fixtures on the void.
All are used to pay homage to the anime and a specific manga corner is dedicated in the restaurant. For those who want to read comics with tea or coffee this zone is for them. The floor seating arrangement with courtyard view and park view will just uplift the mood of the customers. The anime is more about freedom and companionship finding friends along the way which is visible in the layout as well. There are more 6 and 8 seaters than any usual restaurants to showcase bonding and togetherness. However, there are seating arrangements for small groups of people as well.
Lastly, the replica of the ship is used at the entrance at the right side and the water body in front of the restaurant is their journey on the Grand Line and for entry steps red stone is used inspired from the Red Wall which they had to cross to enter the Grand Line. Eco-friendly MDF boards, engineered wood and MS are used indoors and artificial leather and epoxy coating for outdoor seating.
